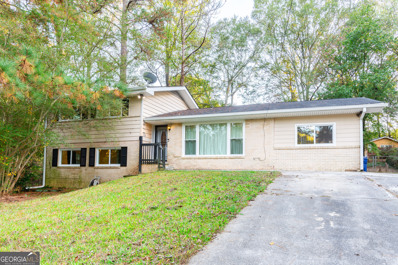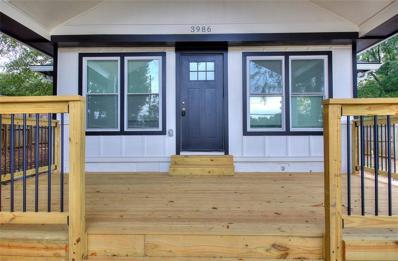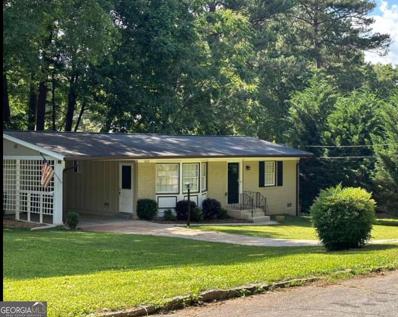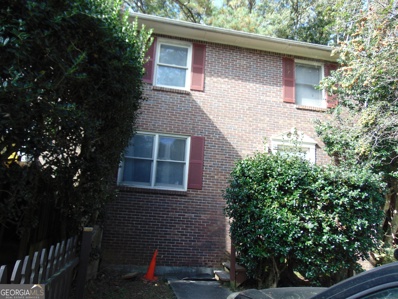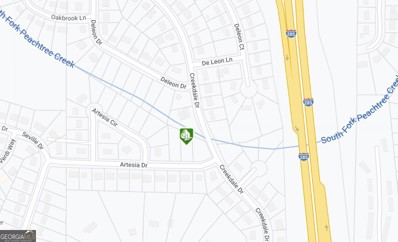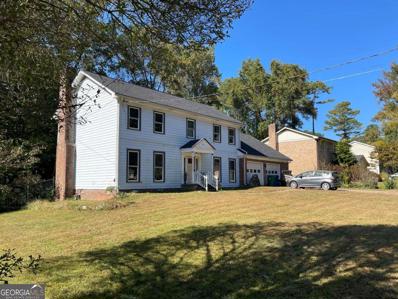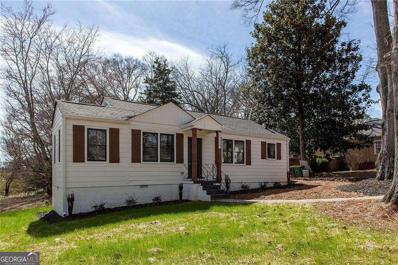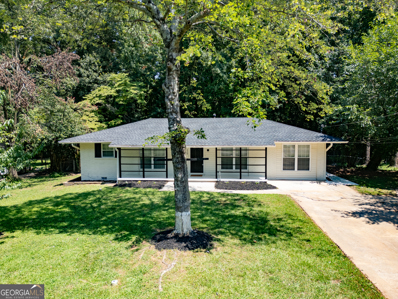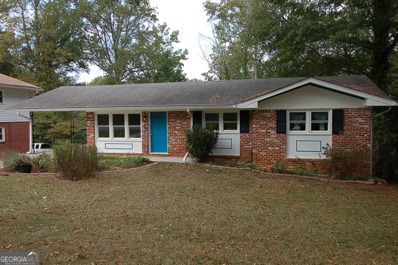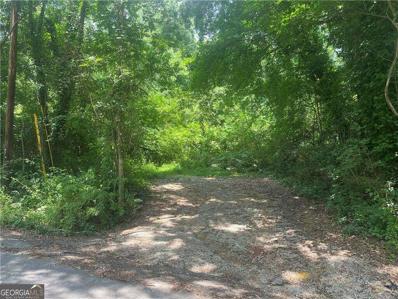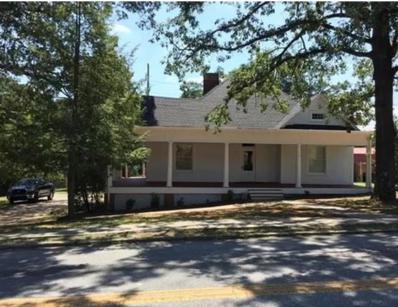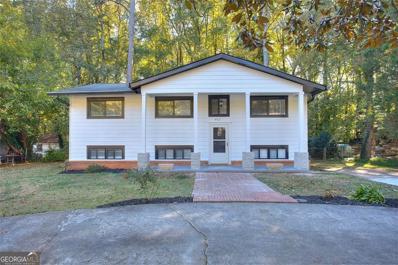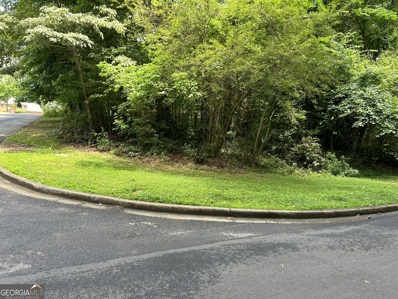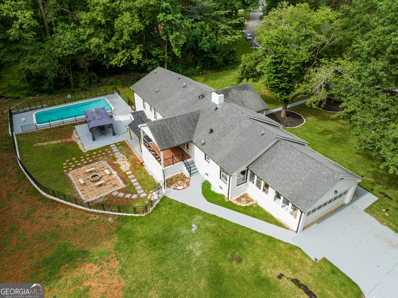Clarkston GA Homes for Rent
The median home value in Clarkston, GA is $280,000.
This is
lower than
the county median home value of $315,600.
The national median home value is $338,100.
The average price of homes sold in Clarkston, GA is $280,000.
Approximately 7.35% of Clarkston homes are owned,
compared to 71.13% rented, while
21.52% are vacant.
Clarkston real estate listings include condos, townhomes, and single family homes for sale.
Commercial properties are also available.
If you see a property you’re interested in, contact a Clarkston real estate agent to arrange a tour today!
- Type:
- Single Family
- Sq.Ft.:
- n/a
- Status:
- Active
- Beds:
- 1
- Lot size:
- 0.3 Acres
- Year built:
- 1900
- Baths:
- MLS#:
- 10427970
- Subdivision:
- TOWN OF CLARKSTON
ADDITIONAL INFORMATION
WITHIN CITY LIMIT
- Type:
- General Commercial
- Sq.Ft.:
- n/a
- Status:
- Active
- Beds:
- n/a
- Lot size:
- 0.55 Acres
- Year built:
- 1940
- Baths:
- MLS#:
- 10427726
ADDITIONAL INFORMATION
vacant lot
- Type:
- Single Family
- Sq.Ft.:
- n/a
- Status:
- Active
- Beds:
- 3
- Year built:
- 2024
- Baths:
- 3.00
- MLS#:
- 10424306
- Subdivision:
- Parkside
ADDITIONAL INFORMATION
Ask about our new Low Interest rate, builder buydown incentive. This new cottage style home is ready to move-in. Model available to see for this builders high end finishes. Southwyck Homes include all hardwood flooring, Quartz countertops, Moen plumbing fixtures and other designer finishes throughout. Open bright floorplans to tour. 2 car rear entry garages with drop zones. Fast closings on finished homes. Enjoy front porch living in this new Clarkston community next to Milan Park. Walk to coffee shop, walking trails, bike path to Decatur and the foot of Stone Mountain. This pocket neighborhood is a first of its kind in Clarkston. Be close to Atlanta, Decatur, Tucker and easy access to interstates. GPS: 3811 East Avenue, Clarkston, GA 30021
- Type:
- Land
- Sq.Ft.:
- n/a
- Status:
- Active
- Beds:
- n/a
- Lot size:
- 0.2 Acres
- Baths:
- MLS#:
- 10419962
- Subdivision:
- None
ADDITIONAL INFORMATION
Suitable for single family house Seller is a licensed real estate broker.
- Type:
- Single Family
- Sq.Ft.:
- 1,892
- Status:
- Active
- Beds:
- 4
- Lot size:
- 0.3 Acres
- Year built:
- 1969
- Baths:
- 3.00
- MLS#:
- 10419630
- Subdivision:
- Creekdale
ADDITIONAL INFORMATION
Immaculate home located in a serene Clarkston neighborhood features 4 bedrooms and 3 bathrooms, adorned with engineered hardwood floors. A spacious family room addition boasts a wall of windows that provide a view of the secluded backyard. The property includes an updated electrical panel, a generous kitchen, a laundry room, and ample storage space. Additionally, there is a private entrance that serves as an in-law or guest suite. Extra bedrooms can be used for income potential. Conveniently situated near the highway, downtown Decatur, Dekalb Farmers Market, Emory, The Path to Stone Mountain, and more!
- Type:
- Other
- Sq.Ft.:
- 2,000
- Status:
- Active
- Beds:
- n/a
- Lot size:
- 0.1 Acres
- Year built:
- 1963
- Baths:
- MLS#:
- 10419474
ADDITIONAL INFORMATION
Don't miss out on this great deal. The building has 2000 sqft., has 2 vent hoods, and can be used as a restaurant, grocery store, retail facility, etc. The roof was very recently replaced, and there's ample parking. The facility is currently used as a grocery store and brings in over $65,000 per year in rental income. Please contact the listing agent before going to view during business hours.
- Type:
- Single Family
- Sq.Ft.:
- 1,515
- Status:
- Active
- Beds:
- 3
- Lot size:
- 0.5 Acres
- Year built:
- 1950
- Baths:
- 2.00
- MLS#:
- 10416120
- Subdivision:
- NONE! Unincorporated - NO HOA
ADDITIONAL INFORMATION
Would you like to expand your outdoor living space for recreation, parking, gardening, kids, animals, Etc.? Dreaming of space for a pool, barn, second garage or guest house/ ADU? Check out this renovated ranch on a private half-acre lot in Unincorporated Dekalb! It's convenient to Downtown Decatur, Tucker, N. Druid Hills and Emory/ CDC, but it's also tucked into the trees like a remote mountain house. This recently updated home has a cool granite garage, a brick-enclosed patio out front, vertical farmhouse cladding, durable plank flooring throughout the main house (over hardwoods in some rooms) fresh paint and designer lighting package, a fireside den adjacent to an expansive ceramic-tiled sunroom for a natural feel year-round. Well-equipped central kitchen includes all appliances including refrigerator and washer & dryer. The front-facing oversized primary suite has a brand new ceramic tile bathroom with seamless-glass shower doors and honeycomb tile. The vaulted hall bath is updated too... seamless glass, tile floor and lots of storage. This adorable ranch home is sold as-is but not because it's in poor condition. In fact, it's in great shape with recent paint inside & out, newer flooring, new architectural roof in 2019, and new HVAC in 2021. Is your commercial vehicle, boat, trailer or RV getting complaints? Act now.
$330,000
3427 Casa Court Clarkston, GA 30021
- Type:
- Single Family
- Sq.Ft.:
- 2,028
- Status:
- Active
- Beds:
- 4
- Lot size:
- 0.3 Acres
- Year built:
- 1964
- Baths:
- 2.00
- MLS#:
- 10414286
- Subdivision:
- Casa Woods
ADDITIONAL INFORMATION
Amazing opportunity in growing city of Clarkston! Located just a minute from I-285, in a small cul-de-sac, this home is ready for it's new owner! Step into this split-level home with three bedrooms and a bathroom upstairs, family room, kitchen, bonus room and sunroom on the main floor, one bedroom and bonus room on the bottom floor AND an unfinished basement below that! Both bonus rooms have plenty of space to be turned into additional bedrooms, offices or media rooms! This home was recently updated with new windows, flooring, paint, & water heater. Furnace and a/c unit was updated about 5 years ago. Conveniently located near I-285, US-78, and walking distance to the Marta Bus Stop, this home gives you easy access to all of the hot restaurants and shopping. You do not want to miss this one! Schedule a tour today!
- Type:
- Single Family
- Sq.Ft.:
- n/a
- Status:
- Active
- Beds:
- 3
- Lot size:
- 0.32 Acres
- Year built:
- 1958
- Baths:
- 2.00
- MLS#:
- 10410481
- Subdivision:
- None
ADDITIONAL INFORMATION
Welcome to this stunning, fully renovated home in Clarkston, GA! Blending modern design with timeless elegance, this property boasts an inviting open floor plan with beautiful new flooring throughout. The heart of the home is a sleek, contemporary kitchen featuring high-end quartz countertops, complemented by ample cabinetry and top-of-the-line fixtures. Relax and recharge in the stylishly upgraded bathrooms, each adorned with chic tile work that exudes sophistication. Perfectly located near parks, shopping, and dining, this home offers both convenience and tranquility. DonCOt miss out on this move-in ready gem!
- Type:
- Other
- Sq.Ft.:
- n/a
- Status:
- Active
- Beds:
- n/a
- Lot size:
- 0.3 Acres
- Year built:
- 1932
- Baths:
- MLS#:
- 7482964
ADDITIONAL INFORMATION
Beautiful, completely renovated commercial Office space in the heart of Clarkston! This office boasts all new floors, paint, deck, appliances, practically everything! It has 3 separate office rooms w/ built in bookshelf, a full kitchen area perfect for a break room, 2 lobby areas in front & back with state of the art electric fireplace. Separate wash/dryer, storage room. 1 Full bath. Over sized front porch & back deck. Plenty of parking behind the office. Live & Work. Convenient & close to interstates, schedule your tour today!
$350,000
860 Verona Drive Clarkston, GA 30021
- Type:
- Single Family
- Sq.Ft.:
- 1,165
- Status:
- Active
- Beds:
- 3
- Lot size:
- 0.21 Acres
- Year built:
- 1961
- Baths:
- 2.00
- MLS#:
- 10408374
- Subdivision:
- Venetian Estates
ADDITIONAL INFORMATION
New Lower Price. Seller says bring offers. "Renovated Brick Ranch Gem". New Everything...3BR 2 Full Baths, Open concept Kit to Liv. New Shaker style white Cabs & Quartz C-tops, Refinished perfect Oak Floors, Fantastic Condition, Fresh paint, New 16'x16' P.T. Deck & Shaded Rear Fenced yard for the pups and firepit, Garage and Large expandable Storage can be enclosed for extra space & expandable ideas. Easy Move-in-Ready-Living near Decatur Village, Dekalb Farmers Mkt., inside 285, Dekalb Medical Ctr, EMORY, La Fitness, Walmart, Hm. Depot, Restaurants, & Walk & Bike to The new Decatur-Stone Mtn. Bike-Path & Tobie Grant Rec.-Aquatic Ctr.. No HOA, nor city Tax. 1st Time Home Buyers & Downsizers A+ come Look. Seller Motivated.
- Type:
- Townhouse
- Sq.Ft.:
- n/a
- Status:
- Active
- Beds:
- 3
- Lot size:
- 0.1 Acres
- Year built:
- 1981
- Baths:
- 3.00
- MLS#:
- 10407526
- Subdivision:
- Hidden Forest
ADDITIONAL INFORMATION
Must see. Good for rental or owner occupant property. The home features a large living room with a brick fireplace and half bathroom. Finished basement with 1 full bath and full kitchen. On main well maintained kitchen, with covered deck. Upstairs two big bedrooms. No HOA. it is close to very convenient to I-285, I-78, shopping centers, restaurants and public transportation. Very near to Down Town Atlanta.
- Type:
- Land
- Sq.Ft.:
- n/a
- Status:
- Active
- Beds:
- n/a
- Lot size:
- 0.31 Acres
- Baths:
- MLS#:
- 10404800
- Subdivision:
- None
ADDITIONAL INFORMATION
PRIME LOCATION NEAR DECATUR RARE AFFORDABLE LAND IN CLARKSTON NO HOA OR BUILDING RESTRICTIONS UTILITIES AVAILABLE 75 FT ROAD FRONTAGE 1/4 ACRE LOT CREEK ON PROPERTY EASY ACCESS TO HIGHWAYS ** What You'll See ** Imagine a home surrounded by serene greenery and natural beauty. With 75 feet of road frontage, this SPACIOUS 1/4-ACRE LOT allows you to design your dream layout, incorporating the lot's picturesque creek that winds through, adding a tranquil feature to the landscape. Nearby, the charming streets of Decatur offer plenty of entertainment. ** What You'll Hear ** Listen to the soothing sounds of the creek flowing along the property, a rare feature that brings an element of relaxation and peace. Morning birdsongs and gentle rustling leaves in the trees contribute to a natural symphony, creating a peaceful ambiance you'll appreciate daily. With NO HOA, it's a space free of restrictions where your own sounds of home will fill the air. ** What You'll Feel ** Feel the freedom to build and create without limitations no HOA and NO BUILDING RESTRICTIONS means every choice is yours. A sense of convenience and accessibility defines this property, with UTILITIES ALREADY AVAILABLE, including electric, water, gas, sewer, and cable. This blank canvas offers both privacy and an open door to your future, giving you the best of both worlds. ** What You'll Experience ** Experience life just MINUTES from HIGHWAYS, LOCAL FARMERS MARKETS,, and Decatur's lively community. Whether you're taking a scenic walk on nearby trails, visiting the farmers market for fresh, local produce, or commuting with ease, this property places you at the heart of it all. This is a RARE OPPORTUNITY to own a slice of Clarkston and build your unique home with nature and amenities at your doorstep.
- Type:
- Single Family
- Sq.Ft.:
- 2,392
- Status:
- Active
- Beds:
- 4
- Lot size:
- 0.3 Acres
- Year built:
- 1974
- Baths:
- 3.00
- MLS#:
- 10407048
- Subdivision:
- Glen Echo
ADDITIONAL INFORMATION
Welcome to this stunning 4-bedroom, 2.5-bathroom home located in the sought-after Clarkston subdivision! Offering a perfect combination of space, comfort, and charm, this home is designed for both relaxing and entertaining. Inside, you'll find a separate living room, formal dining room, and a cozy den with a fireplaceCoperfect for gatherings with family and friends. The kitchen features a breakfast room, providing a welcoming space to start your day. Upstairs, all four bedrooms are generously sized, including a large bonus room that can be used as a media room, home office, or playroom. The home is enhanced with the convenience of two staircases, making the layout even more functional. An oversized 2 car garage provides adequate room for the DIYer or ample additional storage without encroaching on parking space. Step outside to the expansive deck, ideal for outdoor dining or hosting guests, while the fenced backyard offers privacy and plenty of space for activities. Situated in a quiet, family-friendly neighborhood, this home is close to shopping, dining, and parks, offering both tranquility and convenience. This home is a must-see for those seeking space and a vibrant community in the heart of Clarkston! Free Appraisal if you finance through Alicia Bacik at TLC Mortgage (678) 887-9867 preferred lender of GGR.
- Type:
- Single Family
- Sq.Ft.:
- n/a
- Status:
- Active
- Beds:
- 2
- Lot size:
- 0.17 Acres
- Year built:
- 1950
- Baths:
- 1.00
- MLS#:
- 10393321
- Subdivision:
- Clarkston
ADDITIONAL INFORMATION
Welcome to this beautifully renovated 2-bedroom, 1-bathroom gem in the heart of Clarkston! Situated on a corner lot, this home offers an inviting open floorplan with gleaming hardwood floors and abundant natural light. Step out onto your spacious deck, perfect for outdoor entertaining, while the large shed provides extra storage or workspace. Located in a diverse and vibrant community with easy access to parks, shops, and local dining, this home combines charm, convenience, and comfort in one of Atlanta's most welcoming neighborhoods. Perfect for first-time buyers or downsizers!
- Type:
- Single Family
- Sq.Ft.:
- 1,781
- Status:
- Active
- Beds:
- 4
- Lot size:
- 0.25 Acres
- Year built:
- 1962
- Baths:
- 3.00
- MLS#:
- 10387823
- Subdivision:
- CREEKDALE
ADDITIONAL INFORMATION
Enjoy step-less ranch style living Conveniently located in the coveted Creekdale Estates of Clarkston near I-285, I-75, downtown Clarkston, Avondale Estates, Decatur, and Emory/CDC, as well as the PATH which connects to miles of Atlanta trails. Every inch of this beautifully remodeled home accentuates the warm wood tones of the all new hardwood floors throughout. Stepping into the living room from the covered front porch you enter to take in the opened up kitchen floor plan looking over the quartz countertops and the beautifully electric fireplace. Enjoy eating or entertaining with plenty of room to accommodate seating up to 4 over the quartz kitchen island with beautiful pendant lights. Enjoy brand new high end Stainless Steel Smart Home appliances with plenty of pantry space off of the kitchen and spilling into additional storage in the separate tiled laundry room. With a full 4 bedrooms and 3 full baths this ranch home has plenty of room to accommodate a full family, work from home spaces, and entertain family and friends inside or in the private backyard with spacious patio. With all new exterior paint and siding, new roof, new HVAC, updated landscaping, and a spacious backyard shed as extra storage or to be converted into a he/she shed this home has so many updated features. The interior boasts all black accent finishes and doors, with updated hardware throughout. All 3 bathrooms have been fully renovated to include waterfall tiled showers and updated vanities. Come see this fully renovated gem with almost nothing else to compare to in the area!
$300,000
1040 Mell Avenue Clarkston, GA 30021
- Type:
- Single Family
- Sq.Ft.:
- 1,347
- Status:
- Active
- Beds:
- 3
- Lot size:
- 0.3 Acres
- Year built:
- 1964
- Baths:
- 2.00
- MLS#:
- 10384606
- Subdivision:
- Casa Woods
ADDITIONAL INFORMATION
Wonderful opportunity to purchase a 4-side Brick Ranch in the City of Clarkston! Lots of original charm. Original hardwood flooring and tile baths with updates in the Eat-in Kitchen. Basement waterproofing and new tile installation just completed! Tankless water heater, new gutters and downspouts, new windows and extra insulation in the attic, home maintenance was a high priority! Convenient location, quiet neighborhood. Schedule your appointment today!
- Type:
- Church/School
- Sq.Ft.:
- 3,250
- Status:
- Active
- Beds:
- n/a
- Lot size:
- 0.3 Acres
- Year built:
- 1963
- Baths:
- MLS#:
- 10379239
ADDITIONAL INFORMATION
Beautiful religious facility located in Clarkston, GA. New HVAC and the roof is less than 5 years old. The Sanctuary seats 250-275 with multiple classrooms, a large parking lot, kitchen and pastor's suite. The property is really close to City Hall and the Forest Wildlife Sanctuary. Located near the highway on I-285, shops & restaurants! Act Fast on this rare opportunity to worship comfortably. Bring your best offer! SOLD-AS IS
- Type:
- Land
- Sq.Ft.:
- n/a
- Status:
- Active
- Beds:
- n/a
- Lot size:
- 1.1 Acres
- Baths:
- MLS#:
- 10371024
- Subdivision:
- Unincorporated
ADDITIONAL INFORMATION
Don't miss the incredible opportunity with this 1.1-acre lot less than a mile from Downtown Clarkston! Bring your builders and investors! The undeveloped property sits between Northern Ave and Pendleton Ave and could be accessed by either street, with the potential to subdivide into smaller lots. Currently zoned Residential - build a single-family home or submit a zoning change for multi-family use. Nearby properties have been included with both medium- and high-density residential districts, so rezoning is fairly attainable. There is also feasibility for commercial rezoning, particularly along Northern Ave. Clarkston has created new development ordinances in recent years to allow for a greater range of housing options - check out the city's established micro community The Cottages on Vaughn for tiny home inspiration. Conveniently located just a block away from I-285, with easy access to Downtown Decatur and Atlanta, Emory, CDC, Hartsfield-Jackson Airport, and more!
- Type:
- Mixed Use
- Sq.Ft.:
- n/a
- Status:
- Active
- Beds:
- n/a
- Lot size:
- 0.5 Acres
- Year built:
- 1900
- Baths:
- MLS#:
- 7447282
ADDITIONAL INFORMATION
This versatile commercial property, located on a desirable corner lot in Clarkston is zoned commercial & residential. Featuring a commercial kitchen, 3 rooms, 2 full baths, a wrap-around porch, updated hardwood floors throughout, back entry access, extra storage in the basement. Ideal for various business types, it;s located right off the interstate & has ample private parking with 2 entrances, making it a perfect blend of charm and functionality. Call for an appointment, the tenant is in the process of relocating.
- Type:
- Single Family
- Sq.Ft.:
- 1,265
- Status:
- Active
- Beds:
- 2
- Lot size:
- 1.1 Acres
- Year built:
- 1940
- Baths:
- 2.00
- MLS#:
- 7452110
ADDITIONAL INFORMATION
Welcome to your new retreat nestled on over one serene acre, offering the perfect blend of comfort, privacy, and natural beauty. This delightful home features an oversized owner's suite with walk-in closet and large shower in the on-suite bath. The living room is warm and inviting, highlighted by a cozy wood-burning fireplace. The kitchen is light and bright with access to the outdoors. Beautiful hardwood flooring throughout with lots of natural light. The expansive, flat backyard is a private haven ideal for entertaining, gardening, or enjoying various outdoor activities. It backs up to the Friendship Forest Wildlife Sanctuary, providing a tranquil and picturesque setting. Located just a short stroll away from the restaurants and shops along Market Street. The Stone Mountain PATH Trail is conveniently across the street. Close by are the library and community center. MARTA transportation is accessible close by. Clarkston is a vibrant and growing city known for its small businesses and strong community spirit. The property is zoned NR-3. Don't miss your chance to experience this unique blend of comfort, convenience, and potential. Schedule your visit today!
- Type:
- Single Family
- Sq.Ft.:
- 2,050
- Status:
- Active
- Beds:
- 4
- Lot size:
- 0.3 Acres
- Year built:
- 1962
- Baths:
- 2.00
- MLS#:
- 10337807
- Subdivision:
- Creekdale
ADDITIONAL INFORMATION
Welcome to this beautifully recenctly renovated split level home, located in a peaceful and friendly community with matured trees and no HOA. The exterior of the home features aluminum siding, while the interior boasts new floors, neutral paint, and custom crown molding throughout. The eat-in kitchen has been updated with new stainless steel appliances and has an open view to the family room, as well as access to the back deck. The deck overlooks the private and fenced backyard, which is perfect for pets or entertaining. There are two bedrooms on the upper level and two bedrooms on the lower level, as well as a bonus room that could be used as a playroom or office. The lower level could easily be converted into an in-law suite or used as an Airbnb rental. The home is conveniently located with easy access to interstates, parks, restaurants, and shops.
- Type:
- Single Family
- Sq.Ft.:
- 1,951
- Status:
- Active
- Beds:
- 3
- Lot size:
- 0.3 Acres
- Year built:
- 1971
- Baths:
- 2.00
- MLS#:
- 10331365
- Subdivision:
- Creekdale
ADDITIONAL INFORMATION
This charming split-level residence is nestled on a generous lot complete, with a fenced backyard, accentuated by a substantial deck at the rear of the house. Upon entering, the living room greets you with its expansive bay window, providing ample natural light and a pleasant view. The kitchen boasts stylish black appliances and includes a cozy breakfast area, perfect for morning gatherings. Upstairs, three bedrooms await along with one full bathroom and an additional half bathroom for convenience. The spacious basement enhances the home with an area for storage and a well-appointed laundry room, catering to practical needs with ease. Conveniently located just minutes from the interstate and several bustling businesses, this home offers both comfort and accessibility in a desirable neighborhood setting. Please close all doors and window blinds before leaving the property. Property is under video surveillance.
- Type:
- Land
- Sq.Ft.:
- n/a
- Status:
- Active
- Beds:
- n/a
- Lot size:
- 0.6 Acres
- Baths:
- MLS#:
- 10315149
- Subdivision:
- Oakmont
ADDITIONAL INFORMATION
Are you still visualizing your dream home? Well visualize it HERE - your chance to get the best - and LAST - lot on the prettiest street you did not know exists is available for your future home! Tucked into quiet Clarkston close to Stone Mountain Path, Oakmont Court is a late-comer to Clarkston: Beautiful, executive homes were built throughout the 1990s. This is your chance to have your dreamhome on a gorgeous street in a very convenient neighborhood of Clarkston. The property is raw, undeveloped land with enough slope for a basement-style home. The neighborhood is relatviely young for this part off Clarkston, so it's Utility ready, with utility access points just beyond the property. YOUWILL LOVE IT HERE!! This neighborhood is a gardeners paradise - walk around and enjoy the beauty of well-maintained and landscaped homes and yards. You'll see some beautiful gardens. The lot is 0.6 acres and already platted and surveyed. Ask listing agent for documents. And BRING YOUR ARCHITECT!
- Type:
- Single Family
- Sq.Ft.:
- 4,300
- Status:
- Active
- Beds:
- 4
- Lot size:
- 1.1 Acres
- Year built:
- 1960
- Baths:
- 5.00
- MLS#:
- 10311695
- Subdivision:
- None
ADDITIONAL INFORMATION
On the cul-de-sac luxurious Estate nestled on approx. 1.1 acre home next to Lake Norman and Milam Park, with a running active stream in the back with manicured lawn. Recently went through complete renovations from floor to ceiling everything Brand NEW paints, gutters, three Heating/HVAC units, ducts, Windows, Flooring, Kitchens, Baths, Porch, and more. Three Gourmet kitchens with quartz countertops and new appliances. Complete restoration of the barn as a brand new two bedroom, bath, and full kitchen 1,200 sqft house, rent to Emory/CDC 15 min for $2,500/month or Airbnb for more no restrictions. The full walkout basement was recently finished with a NEW fireplace, double shower, and a full kitchen to entertain your pool guest. Double large shower to accommodate pool guests. Stone inlay porch overlooks in-ground LED lighted pool recently updated with newly designed pool comfort areas for large parties. Quiet, serene subdivision backing to the lake end. Home entrance protected by code-driven privacy gate. Convenient to I-285, VA Hospital, Emory, CDC, Stone Mountain Park, and Downtown Atlanta. No HOA. Projected rent is a estimate in no way is it guaranteed.

The data relating to real estate for sale on this web site comes in part from the Broker Reciprocity Program of Georgia MLS. Real estate listings held by brokerage firms other than this broker are marked with the Broker Reciprocity logo and detailed information about them includes the name of the listing brokers. The broker providing this data believes it to be correct but advises interested parties to confirm them before relying on them in a purchase decision. Copyright 2024 Georgia MLS. All rights reserved.
Price and Tax History when not sourced from FMLS are provided by public records. Mortgage Rates provided by Greenlight Mortgage. School information provided by GreatSchools.org. Drive Times provided by INRIX. Walk Scores provided by Walk Score®. Area Statistics provided by Sperling’s Best Places.
For technical issues regarding this website and/or listing search engine, please contact Xome Tech Support at 844-400-9663 or email us at [email protected].
License # 367751 Xome Inc. License # 65656
[email protected] 844-400-XOME (9663)
750 Highway 121 Bypass, Ste 100, Lewisville, TX 75067
Information is deemed reliable but is not guaranteed.







