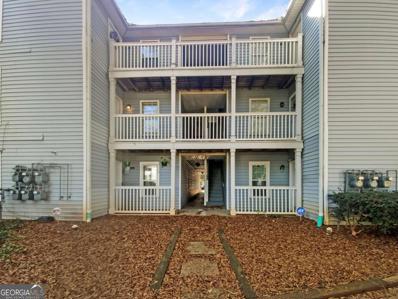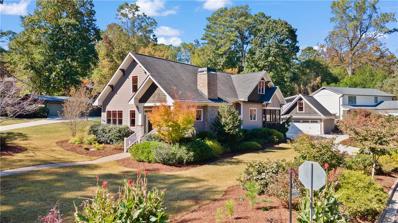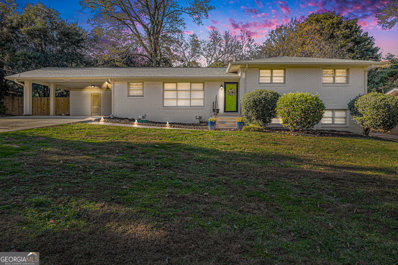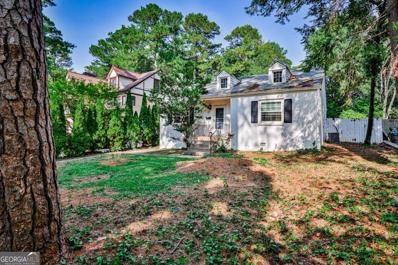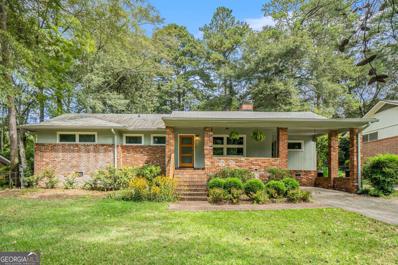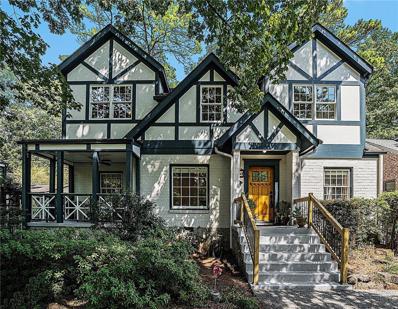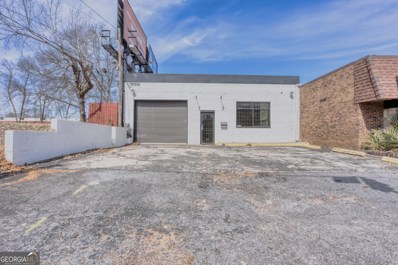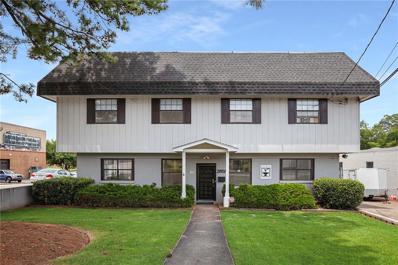Avondale Estates GA Homes for Rent
The median home value in Avondale Estates, GA is $520,000.
This is
higher than
the county median home value of $315,600.
The national median home value is $338,100.
The average price of homes sold in Avondale Estates, GA is $520,000.
Approximately 80.26% of Avondale Estates homes are owned,
compared to 11.62% rented, while
8.12% are vacant.
Avondale Estates real estate listings include condos, townhomes, and single family homes for sale.
Commercial properties are also available.
If you see a property you’re interested in, contact a Avondale Estates real estate agent to arrange a tour today!
- Type:
- Single Family
- Sq.Ft.:
- n/a
- Status:
- Active
- Beds:
- 3
- Lot size:
- 0.3 Acres
- Year built:
- 1958
- Baths:
- 2.00
- MLS#:
- 10427303
- Subdivision:
- Avondale Estates
ADDITIONAL INFORMATION
Gorgeous renovated brick ranch, offering main level living in the quaint and award winning intown neighborhood of Avondale Estates. If you're looking for a peaceful community with easy access to the energy of downtown Atlanta, Avondale Estates offers the perfect balance. You'll love the vantage point that this 4-sided brick home offers with a covered front porch and large front lawn. Post renovation, this home now offers a modern open concept with an inviting family room, eat-in dining space, and beautiful kitchen perfect for entertaining. The kitchen offers a large seated granite island with storage on both sides, gas cooking with 6-burners, beautiful granite counters with stainless steel appliances, and ample cabinet space with a separate coffee bar Alla3 bedrooms have ensuite bathroom access, lots of natural light, and hardwood floors. Every bathroom has been renovated and updated to a neutralapalette,a2 full and one half bath. The owners bath features separate dual vanities, an enclosed water closet, and a large walk in shower with bench and niche storage. The second full bath offers a jack n jill bath with a tub/shower combo. Renovated laundry and mud room with custom cabinetry is ideally located off of the kitchen and two garage with storage utility room with cabinets. Walk out to the back patio for easy grilling or a casual evening around the fire pit. Large level backyard, great for entertaining and meticulously updated with a zoysia lawn, raised bed gardens, and outdoor living on the back patio. The historic charm, walkability, family-friendly environment, and proximity to city amenities make this an amazing community to be a part of. Enjoy all that Avondale Estates has to offer. Walk or take your golf cart to Avondale Swim and Tennis Club, The Museum School (Tier 1, lottery K-8), Willis Park, Lake Avondale and Bess Walker Park. Enjoy great restaurants, the local farmers market, neighborhood festivities on the 4th of July, Halloween, a Tour of Homes, and winter holiday festivities. This treasured location is close to the ATL airport, CDC, Emory I-285 and downtown Atlanta.
- Type:
- Single Family
- Sq.Ft.:
- 2,700
- Status:
- Active
- Beds:
- 5
- Lot size:
- 0.14 Acres
- Year built:
- 1919
- Baths:
- 3.00
- MLS#:
- 10426829
- Subdivision:
- Ingleside
ADDITIONAL INFORMATION
So many things to love about this Avondale Estates home! You will have plenty of space inside and out, with updated features, and yet have the character of a century home. The semi-open layout is great for hosting, and yet you can hide away for some privacy when needed. This 5 bed/ three bath charmer has a big lot and amazing parking, which is hard to find in this part of the city. The freshly poured driveway which connects to a large, private parking pad in the back can accommodate large group gatherings or households with multiple drivers easily. Special features make a big difference in quality of life... oversized stainless steel appliances, pot filler over the range, wine fridge, new windows, private balcony off of primary suite, large soaking tub, and generous shower in primary as well. Avondale Estates is such a fun part of the city to live in... easy access to Atlanta, great shops, restaurants and breweries, nestled in mature landscaping with that Old Atlanta feel. It is very relaxing to be part of the city in the trees. Come check it out today!
- Type:
- Single Family
- Sq.Ft.:
- 872
- Status:
- Active
- Beds:
- 2
- Lot size:
- 0.23 Acres
- Year built:
- 1941
- Baths:
- 1.00
- MLS#:
- 10424693
- Subdivision:
- Avondale Estates
ADDITIONAL INFORMATION
Dream cottage in Historic Avondale Estates welcomes you! You will love the 1940's charm and the wonderful updates in this move-in ready cottage! The home feels lovingly updated and cared for and offers buyers an option for a first home, second residence or just the right option in our welcoming small City. The living room is spacious and bright (new windows still even under warranty) and the perfect eat-in kitchen with great storage. You will love the granite (simulated) counter tops, the warm colorful eat-in kitchen with faux stone accent wall. The abundance of cabinets and modified butler's pantry compliment the cottage feel. The view from the dining area boats a new deck and large back yard with double garage. The sunny front bedroom welcomes guest and the back bedroom (enlarged0 for an office or nursery even opens to the attached catio (if you have cats, they will love this). It can also be removed. The catio gives kitties an option to enjoy the outside with all the safety of the enclosure. Walk the yard and admire the front landscaped blooming trees and flowers. The updates include pre-listing electrical updates, vapor barrier and supports to new plumbing. This one is truly move-in ready from top to bottom! Walk to downtown pubs, restaurants, shops and breweries or stroll down to Lake Avondale for a wonderful walk around the gorgeous lake. The park on Dartmouth Avenue welcomes kids and adults for a picnic or rent the pavilion for a party. Avondale Swim & Tennis Club next to the park is a great pool experience without the wait-list! Membership for the pool is optional. The front tennis courts are free to all and quite the rage for pickleball matches. Walk the safe city and see what a quiet City feel offers only minutes to Emory/CDC, the airport and Marta options to downtown Atlanta.
Open House:
Monday, 12/30 2:00-4:00PM
- Type:
- Townhouse
- Sq.Ft.:
- 1,566
- Status:
- Active
- Beds:
- 2
- Lot size:
- 0.02 Acres
- Year built:
- 2004
- Baths:
- 3.00
- MLS#:
- 10423749
- Subdivision:
- Brookside Parc Townhomes
ADDITIONAL INFORMATION
Discover the perfect blend of comfort and convenience in this beautifully maintained townhome. The main level features a well-appointed kitchen with a breakfast bar island, ideal for casual dining or entertaining, and opens to the bright dining area and fireside living room. Upstairs, retreat to the spacious primary suite with soaring vaulted ceilings, a spa-like ensuite bathroom boasting double vanities, and a large closet. A second generously sized bedroom with its own private full bathroom offers flexibility for guests, a home office, or a roommate setup. Step outside to your fenced backyard, complete with a patio perfect for grilling, relaxing, or enjoying time with friends. Nestled in the desirable Avondale Estates area, this home is close to dining, shopping, parks, and easy access to major highways. This one is a must-see! Schedule your showing today!
- Type:
- Townhouse
- Sq.Ft.:
- 1,772
- Status:
- Active
- Beds:
- 3
- Lot size:
- 0.02 Acres
- Year built:
- 2012
- Baths:
- 4.00
- MLS#:
- 10422494
- Subdivision:
- Berkeley Village
ADDITIONAL INFORMATION
This beautiful 3-bedroom, 3.5-bathroom townhome offers the perfect blend of comfort and convenience. Spread across three spacious levels, it features gleaming hardwood floors throughout the main level and a bright, open layout. The oversized kitchen boasts granite countertops, stained cabinetry, an eat-in dining area, and stainless steel appliances. Step outside to your private, large deck and fully fenced backyard, perfect for entertaining or simply relaxing. The two-car garage provides ample parking and storage space. The master suite is a true retreat, featuring dual vanities, a tray ceiling, and a luxurious garden tub. This home has everything you've been looking for - it's move-in ready and waiting for you to call it home!
- Type:
- Single Family
- Sq.Ft.:
- n/a
- Status:
- Active
- Beds:
- 5
- Lot size:
- 0.16 Acres
- Year built:
- 2024
- Baths:
- 5.00
- MLS#:
- 10418935
- Subdivision:
- Rammel Oaks
ADDITIONAL INFORMATION
Modern Elegance Meets Timeless Design, Discover unparalleled craftsmanship and sophistication in this stunning new construction home, nestled in one of the areaCOs most desirable neighborhoods. Thoughtfully designed with top-of-the-line finishes and custom cabinetry throughout, this home offers a seamless blend of modern luxury and functional living. Key features include, Spacious Open Layout: Perfect for entertaining, the main living area features high ceilings, abundant natural light, and sleek designer finishes. Gourmet Kitchen: Outfitted with professional-grade appliances, custom cabinetry, quartz countertops, and a large center islandCoideal for culinary enthusiasts. Luxurious Primary Suite: A serene retreat with a spa-like ensuite bath featuring a soaking tub, oversized shower, and walk-in closet. Additional Bedrooms: Generously sized with custom-built storage and designer touches throughout. Outdoor Living: Enjoy a professionally landscaped yard and large covered deck, perfect for relaxation or hosting gatherings. Premium Location: Close to schools, fine dining, boutique shopping, Emory hospital and recreational amenities. This meticulously crafted home offers elegance, convenience, and comfort, making it a truly unique offering in todayCOs market. DonCOt miss this opportunity to own a home where every detail has been designed to exceed expectations.
- Type:
- Condo
- Sq.Ft.:
- 1,132
- Status:
- Active
- Beds:
- 2
- Year built:
- 1987
- Baths:
- 2.00
- MLS#:
- 10416748
- Subdivision:
- Rockbridge Park
ADDITIONAL INFORMATION
Welcome to 219 Cobblestone Trl, a 2-bedroom, 2-bathroom condo in a well-kept swim and tennis community! This home features a desirable roommate floor plan, with each bedroom offering its own private bathroom. The inviting family room boasts a cozy fireplace with a gas starter, perfect for relaxing evenings. The eat-in kitchen includes stained cabinets, a tiled backsplash, and beautiful granite countertops. A bright sunroom provides a versatile space for a home office, reading nook, or plant haven, with plenty of natural light streaming in. Step out onto the private deck, ideal for enjoying morning coffee, dining al fresco, or simply relaxing outdoors. Conveniently located just minutes from I-285, this condo offers easy access to shopping, dining, and local amenities. Schedule a showing today!
- Type:
- Single Family
- Sq.Ft.:
- 2,640
- Status:
- Active
- Beds:
- 4
- Lot size:
- 0.6 Acres
- Year built:
- 1963
- Baths:
- 3.00
- MLS#:
- 10414724
- Subdivision:
- Avondale Estates
ADDITIONAL INFORMATION
Nestled in a landscaped oasis on a quiet street in Avondale Estates is the perfect traditional brick two-story family home with opened floor plan featuring a stunning a-frame great room! From the moment you drive up you will fall in love with the welcoming landscaping (awarded: Yard of the month, with irrigation system in place) designed for everyone to enjoy! Kids love the Emerald Zoysia grass for play time/resting and relaxing during games and picnics. The newly finished double driveway with black/tan flagstone sets the stage for the perfect front porch for relaxing. Abundance of great living space for everyone from the nice entry with hardwoods throughout, the home opens to the left with a spacious den with large hearth and wood burning fireplace with built in shelving. The living room on the other side of the foyer offers a the second living space perfect for a piano and gatherings. A separate middle living space is versatile and can be a dining room, play room or office. But, be ready to fall in love with the amazing timbered, A-frame (pickled wood) great room over looking the lush green trees and blooming plants surrounding the view. The beautiful deck off the great room is just the place for sunset dinners or drinks! The kitchen has been perfectly renovated to custom designed from the footprint to the marble counter tops, custom cabinets (featuring pull out corner swing design) for maximum space/storage plus the perfect Butler's Pantry all off the great room for easy entertaining access. The home is furnished with Georgian shutters throughout so open or close as you day turns to evening. One fine double garage offer level kitchen entry with new doors and remote entry. Upstairs the hardwoods continue and the home offers three bedrooms with nice closet space to a renovated bath (with garden tub) and a wonderful primary suite with renovated bathroom (stepless shower) and custom trio of cabinets with mirrored triple access medicine storage space. Wonderful touches like the updated wooden doors on the bedrooms and closets bring the little things that matter to your attention. Ready yourself for an amazing dry and very functional basement! Interior easy access brings you into an example of high tech air filtration. Mead Indoor has installed an Enviro-tech heating and air system that delivers pure air quality with a basement, indoor dehumidification system for air purification. The basement (1089 SF of space) is perfect for laundry, storage, even an office and a workshop all open to a storage shed for gardening tools. Walk out to the backyard oasis landscaped with paths and areas for a picnic table or swing set leading down to a small creek. The fall colors are amazing and the home and yard bring joy to all! Begin your neighborhood walk to Fletcher Park (just a few houses away) to the quiet kid park and play area. Drive around to the big Willis Park and Swim & Tennis Club on Dartmouth Avenue in your golf cart or bike and enjoy more summer fun. Avondale Swim & Tennis Club is optional but a great summer place to visit (membership for tennis too). Stroll or drive downtown to the quaint small town of Avondale Estates (Tudor Village) with award winning restaurants, shops and green space (for concerts or Sunday market place shopping). Fall in love with the home and the neighborhood but hurry, this one won't last!
- Type:
- Single Family
- Sq.Ft.:
- 3,355
- Status:
- Active
- Beds:
- 5
- Lot size:
- 0.2 Acres
- Year built:
- 1954
- Baths:
- 5.00
- MLS#:
- 10387523
- Subdivision:
- Avondale Estates
ADDITIONAL INFORMATION
This property started as a 1950's Ranch and was fully reimagined in 2017 as an amazing Mid-Century Modern residence. It's a one of a kind home and features an open concept plan complete with Living Room (with Fireplace), kitchen, lower-level Den (with Fireplace), 5 bedrooms, 4 bathrooms, private Balcony, and a 2-car Garage. Outside you'll find a gorgeous Pool complete with multi-level custom hardscaping and a Pool Cabana with TV and bathroom. There's plenty of space to host the largest, or smallest, of get togethers! Located in the heart of Avondale Estates, you're within walking distance to Avondale Estates' unique shopping, dining, and entertainments... including the new A. E. Town Green - where you can enjoy the A.E. Farmer's Market and free concerts in the park. Need to head out? Getting to Decatur, Atlanta, and all the metro area has to offer couldn't be easier - take Marta or jump on 285. 38 Dartmouth Avenue is a flawless combination of form and function; and is one property you'd be happy to call "home" everyday.
$1,199,000
1161 Hess Drive Avondale Estates, GA 30002
- Type:
- Single Family
- Sq.Ft.:
- 3,267
- Status:
- Active
- Beds:
- 5
- Lot size:
- 0.31 Acres
- Year built:
- 2014
- Baths:
- 3.00
- MLS#:
- 7477001
ADDITIONAL INFORMATION
Welcome to sought after Avondale Estates! Come make this your dream home now, and stay for many years to come! Grand open floorplan for entertaining, for family gatherings, and just living life, with beautiful coffered ceilings and plenty of space for whatever you would have in mind. The warmth of this inviting fireplace and rich hardwood floors provide luxury to your home. Preparation of the meals will be enjoyable in the chef's, yes, chef's kitchen with a large island for prep or for simply gathering. The dining room boasts coffered ceilings and a built in bar space. This gorgeous primary suite on the main level features lots of space, two separate large walk in closets and a spa like retreat all in your very own primary en suite. Two additional bedrooms are located on the main level with a full bathroom. The vaulted ceilings mean extra large closets with tons of storage for whatever it is you may need! Upstairs you will find a large second living room space, in addition to another bedroom and one more en suite bedroom with a huge closet! In addition to all these fantastic bedrooms IN the home, there is ANOTHER finished room above the garage, this space would be perfect for a home office, home school room, guests, or anything you may need. Whole home solar system by Tesla has been professionally installed and it is fully paid for, which means you can start reaping the benefits of low energy bills straight away. A screened in porch with French doors provides another relaxing space and extends your living space for a wonderful outdoor experience! The yard has been professionally maintained and the crawl space has been professionally encapsulated. Enjoy the proximity to the Avondale Pool & Tennis Club, Willis Park, Museum School, Tudor Village, and Town Green, and many restaurants and activities with all the shopping you could want!
- Type:
- Single Family
- Sq.Ft.:
- n/a
- Status:
- Active
- Beds:
- 4
- Lot size:
- 0.34 Acres
- Year built:
- 1959
- Baths:
- 3.00
- MLS#:
- 10402750
- Subdivision:
- Avondale
ADDITIONAL INFORMATION
Experience remarkable savings with this move-in ready residence, perfectly timed for the holiday season! This is an exceptional opportunity in Historic Avondale Estates, featuring a stunning all-brick split-level home that includes four bedrooms and three full bathrooms. The property showcases hardwood floors, carpeting, quartz countertops, and freshly painted interiors. The family room is accentuated by French doors that open to the patio, while the living room and dining area provide an ideal space for entertaining guests. Both levels offer spacious bedrooms and dual patios, while the updated bathrooms and custom kitchen appliances, including a window above the sink, enhance the home's charm. The patio deck overlooks a large fenced backyard, ideal for outdoor enjoyment. Take leisurely strolls around Avondale Lake or explore the lively town center, which is brimming with restaurants, shops, markets, coffee houses, breweries, and a state-of-the-art music venue. The city is thriving, with the upcoming Town Green poised to become a central gathering place featuring a performance space, play area, fountain, gardens, and areas for festivals and markets. This is your opportunity to secure a beautifully maintained, move-in ready home in the delightful Avondale Estates. Our quaint small city is conveniently located just 15 to 20 minutes from major destinations such as the CDC, Emory University, the airport, and downtown Atlanta, with easy Marta access to both the airport and downtown. The neighborhood is welcoming, with friendly residents. Schedule your private showing today and make this charming oasis your next home! ***INQUIRE ABOUT 100% (NO DOWN PAYMENT FINANCING) THROUGH RENASANT BANK; BUYER MAY QUALIFY FOR BELOW MARKET RATES AND CLOSING COST ASSISTANCE!
- Type:
- Condo
- Sq.Ft.:
- 1,132
- Status:
- Active
- Beds:
- 2
- Year built:
- 1987
- Baths:
- 2.00
- MLS#:
- 10400962
- Subdivision:
- Rockbridge Park
ADDITIONAL INFORMATION
Showings to begin Saturday, October 25th Welcome to your charming ground-level condo in the heart of Avondale Estates! This inviting home features an open-concept, roommate style layout that seamlessly blends modern convenience with cozy comfort. This condo combines the ease of low-maintenance living with the charm of Avondale Estates-an ideal place to call home! Rockbridge Park is a swim/tennis community, located near the Dekalb Farmers Market, Emory, CDC, VA Hospital, Dekalb Elementary School of the Arts. The Town Green with walking trails, bicycle parking, youth playground, pavilion with picnic tables, restaurants and so much more!
- Type:
- Single Family
- Sq.Ft.:
- 2,293
- Status:
- Active
- Beds:
- 4
- Lot size:
- 0.22 Acres
- Year built:
- 2020
- Baths:
- 3.00
- MLS#:
- 10397375
- Subdivision:
- Avondale East
ADDITIONAL INFORMATION
One of Atlanta's best kept secrets is Avondale Estates and if you're looking for a small town vibe, with a big city spirit, Welcome Home to: 3217 Rockbridge Road! Arguably the best location in the entire enclave of homes, this expansive corner lot gives you all the space you could hope for, with an HOA that mows that lawn! This nearly new, highly customized home boasts incredible hardwood floors, primary on main and SOARING ceilings throughout and EV charger ready in the garage! The vaulted living room with gas fireplace, captures open concept living like never before with easy flow into the chef inspired kitchen- featuring gas cooking, walk in pantry with custom built-ins, cabinet storage for days AND a custom beverage station + wine bar ready for all the Holiday parties you're sure to be hosting this year! Step out of the eat-in kitchen to the bespoke drop zone off the garage and super rare screened-in porch ready for fall evenings with friends! Well appointed secondary rooms upstairs with epic vaulted ceilings as well, massive closets AND the extraordinary loft space with endless possibilities. Just don't forget to check out the phenomenal primary on main with custom board and batten feature wall, huge soaking tub, double vanity AND the most spectacular walk-in closet with custom shelving! It doesn't get much better than this for easy in-town living, especially since you're only a stone's throw from the new path leading right into all the shops and restaurants you could hope for in downtown Avondale. The time is right and the season is now to make this YOUR home for the Holidays!
- Type:
- Townhouse
- Sq.Ft.:
- 2,259
- Status:
- Active
- Beds:
- 3
- Lot size:
- 0.03 Acres
- Year built:
- 2007
- Baths:
- 4.00
- MLS#:
- 10388447
- Subdivision:
- Berkeley Village
ADDITIONAL INFORMATION
Welcome to 3200 Saute Way in the charming Berkeley Village neighborhood of Avondale Estates! This well-maintained 3-story townhome offers a flexible layout with 3 bedrooms and 3.5 bathrooms. The main level features beautiful hardwood floors, a spacious family room with a cozy fireplace, a custom accent wall, and large windows that let in plenty of natural light. The generous kitchen includes a breakfast bar, ample storage and prep space, and an eat-in dining area. Off the kitchen, you'll find a large deckCoperfect for outdoor dining or relaxation. With a roommate-friendly layout, this home offers two primary-sized bedrooms on the top floor, each with its own ensuite bathroom. The primary suite also features a custom walk-in closet. The lower level offers a flex space with a private bathroom, currently used as a guest bedroom and home office, with access to the private fenced backyard. Newer Roof (2021). Homes rarely hit the market in this community, you'll enjoy being close to the Dekalb Farmers Market, the charming Village of Avondale Estates, and the tranquil Avondale Lake. This townhome is a true gem in a great location!
- Type:
- Single Family
- Sq.Ft.:
- n/a
- Status:
- Active
- Beds:
- 4
- Lot size:
- 0.2 Acres
- Year built:
- 1997
- Baths:
- 3.00
- MLS#:
- 10377608
- Subdivision:
- Glen Cove
ADDITIONAL INFORMATION
Welcome to this delightful home nestled in a friendly cul-de-sac community, where charm meets convenience! Just a stoneCOs throw from the PATH Stone Mountain walking and biking trail and the lively shops, dining, and breweries of downtown Avondale, this residence perfectly balances serene living with urban accessibility. ItCOs also conveniently close to Emory, CDC, Downtown Decatur, and the Dekalb Farmer's MarketCoideal for those who crave both tranquility and excitement. Step inside and be greeted by an abundance of natural light pouring through numerous windows, which beautifully showcases the natural hardwood floors. The front living room features a vaulted ceiling and a cozy fireplace, creating a welcoming space for relaxation. The open floor plan flows effortlessly into the eat-in kitchen, equipped with generous cabinet storage, a pantry, and a laundry closet with a Washer and Dryer conveniently included. Home has new PAINT and CARPET! On the main level, you'll also find a Half Bathroom and Laundry Room. Upstairs, the oversized Owner's Suite offers a spacious retreat with a Large Walk-In Closet and a luxurious Spa-Style Ensuite, complete with Dual Vanities, a Soaking Tub, and a Separate Shower. Three additional bedrooms are located on this level and share a bathroom. The backyard is a private oasis with a Fully Fenced area and a Rear Patio perfect for entertaining guests or enjoying quiet moments outside. A Two-Car Garage completes this home, offering ample parking and storage space. DonCOt miss the chance to make this charming house your new homeCoschedule your showing today!
- Type:
- Single Family
- Sq.Ft.:
- n/a
- Status:
- Active
- Beds:
- 2
- Lot size:
- 0.3 Acres
- Year built:
- 1945
- Baths:
- 1.00
- MLS#:
- 10376847
- Subdivision:
- Historic Avondale Estates
ADDITIONAL INFORMATION
Looking to live in the charming community of Avondale Estates? Seize this rare opportunity to purchase a home on one of Avondale's most desirable streets and make it your own. At 88 Dartmouth Avenue, you're in the HEART of Avondale's historic district and only a short stroll to ALL the assets the community has to offer, including Avondale Pool & Tennis Club, Willis Park, Avondale Lake and Community Club, Town Green (home of the Sunday Farmer's Market, free seasonal concerts and a variety of community events), The Museum School (lottery-selection charter school), Tudor Village (restaurants including 2023 Michelin Bib Gourmand winner Arepa Mia, retail shops, etc.) and the Rail Arts District with its breweries, coffee shops and eclectic storefronts. Embedded amongst homes valued at $1mm+, this home offers the possibility to get into Avondale, invest in a renovation, and enjoy the equity in your home while living in a vibrant and neighborly intown community. Come see why Avondale is such a wonderful place to call home!
- Type:
- Single Family
- Sq.Ft.:
- n/a
- Status:
- Active
- Beds:
- 3
- Lot size:
- 0.4 Acres
- Year built:
- 1961
- Baths:
- 2.00
- MLS#:
- 10375231
- Subdivision:
- Avondale Estate
ADDITIONAL INFORMATION
Pictures are beautiful but it is even better in person. Lovely Midcentury Modern located in the heart of Avondale Estates. Huge yard with front porch and new back deck. Newly renovated kitchen and master bathroom. The substance of the home also impresses. A list of all the major updates and approximate dates for Majestic below: Full kitchen renovation including floors and walls, new range and hood 2018, Sewer line replacement 2018, New roof 2018, New Front door and full master bathroom renovation including walls and floor joist repair 2022, Tankless water heater 2020, Spray foam insulation 2018, New deck 2019, Chimney, repair inside and on roof, gas and logs installed 2022, New windows and sliding glass door 2019, All plumbing in crawl space replaced 2022, New washer and dryer 2018, Exterior painted in 2021, New light fixtures throughout.
- Type:
- Single Family
- Sq.Ft.:
- 1,430
- Status:
- Active
- Beds:
- 3
- Lot size:
- 0.6 Acres
- Year built:
- 1954
- Baths:
- 2.00
- MLS#:
- 10373287
- Subdivision:
- Harper Prop
ADDITIONAL INFORMATION
Elegant Ranch style home, fully Renovated, situated on a Quiet Street in an Amazing Community, this home offers a perfect opportunity to surround yourself with nature. Stepping inside, you'll discover an Open Floorplan, modern kitchen with pantry, 3 nice size bedrooms, 2 full bathrooms. Meals are made easy in the heart of the home (Kitchen), featuring stylish White Cabinetry and stainless Steel Appliances. Retreat to the owner's suite, where you can enjoy a private bathroom with a Shower; two Additional bedrooms share access to the Hall Bathroom, ensuring comfort and convenience for all. Stepping outside, you'll discover a back porch to enjoy a morning cup of coffee. A Fully Fenced Backyard is primed for pets, play, or gardening. Prime Location, close to the Avondale Town Greens, Community Events, Dekalb Farmers Market where you can stock up on locally grown produce, the Bike Path to Stone Mountain, STEPS to the Avondale Swim/Tennis Club, Dekalb School of the Arts, Lake House at Avondale Estates, and more with Easy Highway Access!. Don't miss the chance to take a look at this beautiful home, you ll love it.
- Type:
- Single Family
- Sq.Ft.:
- 4,090
- Status:
- Active
- Beds:
- 6
- Lot size:
- 0.3 Acres
- Year built:
- 1947
- Baths:
- 4.00
- MLS#:
- 7438003
- Subdivision:
- Avondale Estates
ADDITIONAL INFORMATION
Renovated to perfection! Let's talk about the custom renovation and seller offered incentives to reduce closing costs or rates! Renovation, location and original charm - you will love this triple play in the Historic Section of Avondale Estates! Newly finished, this welcoming home brings a touch of the original home (living room and dining room to join the renovated porch). In 2010 the first renovation found updates to the original two bedrooms and kitchen but the recent renovation took renovations to the next level. The perfect home to entertain and enjoy every day is complimented by the newly renovated (smart) dream home! This is a smart home with amazing features throughout (lighting, sound, security and the extra touches you won't find in many renovations). Enjoy the perfectly flexible floor plan - open and airy with enough room for everyone! With two bedrooms and new bath on the main and four bedrooms upstairs (dazzling primary suite fit for royalty). The elements of a beautiful yard literally open with two sets of open double doors. Enjoy fall with a flair and dine inside with the doors open and welcome in the fresh air. The family room is like no other Avondale family room with custom indoor/fireplace and a separate gas-connected fire pit with stunning fire glass with views inside and outside. The upstairs bedrooms on the driveway side offer secret play areas and connecting passages. Fun play time or just cool storage - your choice. The guest bath upstairs boasts colorful tile and a wonderful vanity and walk-in shower. But, the primary suite will top the list with a grand space with a beautiful back yard view. The bonus closet is flexible and was designed as an office that was also going to be designed as a closet too. But, it could function as a nursery, sitting room, office or one GRAND closet with a dressing area. The second closet is nice too. The primary bath is a real dream with a custom designed and built, quart- topped double vanity, spacious steam shower, wet/dry sauna and water closet with small wash basin. This one should be on the primary suite tour of homes! Set in the middle of sought-after Dartmouth Avenue by the pool, park and connecting gate to The Museum School, you will love the location as much as the home! Wonderful small City brings you home with a flair! Come admire the home and fabulous backyard soon!
- Type:
- Single Family
- Sq.Ft.:
- 3,328
- Status:
- Active
- Beds:
- 5
- Lot size:
- 0.3 Acres
- Year built:
- 2023
- Baths:
- 4.00
- MLS#:
- 10366471
- Subdivision:
- Avondale Estates
ADDITIONAL INFORMATION
Exquisite modern home for sale located in historic avondale estates. Home sits atop a very large lot and its walking distance to shops and entertainment. Walk into an open hall concept with a mini library/den room next to a large dining for 12+ gatherings. The living room and beautifully designed kitchen rooms offers an expansive area for sitting and indoor entertainment. Family will enjoy time in the chef dream kitchen equipped with 48" cafe dual fuel range with double oven and a custom built hood. Kitchen is well laid out and adjoins a butler pantry fully set with a dual lighted cabinet, wine bottle rack and under counter wine chiller. Step out outdoor to a well manicured lawn and ample yard space for pets and children to play around. The large parking pad provides room to add a double car garage. Newly poured driveway offers 2 parking pads for 4 cars. Home is completely finished and ready for move-in. Come check it out today. Avondale Estates is consistently voted one of the best in-town neighborhoods in Atlanta and is noted as one of its safest as well. This quaint city has an active social community, walkable downtown district, eligibility to join Avondale Swim and Tennis, numerous parks, highly rated restaurants and breweries. Its close proximity to the Decatur Square, Emory University, Agnes Scott College, the CDC, and DeKalb Farmer's Market make this an ideal location. No HOA
- Type:
- Office
- Sq.Ft.:
- n/a
- Status:
- Active
- Beds:
- n/a
- Lot size:
- 0.3 Acres
- Year built:
- 1955
- Baths:
- MLS#:
- 7407558
ADDITIONAL INFORMATION
This Mid-Century Modern Building boasts security entrance, large hallways, high ceilings, hardwood floors, tile floors, 2 guest restrooms, and 3 spacious yet private offices all on the top floor of the building. Each office rents for $750 per month + maintenance/utilities. Abundant, natural light pours through the large windows, creating the perfect atmosphere for productivity. Plenty of parking, private and public, is available for you and your clients. This building is smack dab in the middle of Avondale Estates' thriving downtown central business district. Located in the rear of the delicious Area Mia restaurant, these offices are just steps to shops, restaurants, bars, Town Green, AE City Hall, MARTA, I-285, Avondale Estates Police Department, and close to Downtown Decatur without the high price. Convenient to all of Emory, Druid Hills, Fernbank, Oakhurst, and Midtown as well. Avondale Estates' charm lies in its warm sense of community, great location, and its small-town feel located in the big city. This office space and location are the perfect opportunity to get your place on the map, network, and grow your business. Come check it out anytime, just call David for your own private tour!
Open House:
Monday, 12/30 8:00-7:00PM
- Type:
- Condo
- Sq.Ft.:
- 1,132
- Status:
- Active
- Beds:
- 2
- Year built:
- 1988
- Baths:
- 2.00
- MLS#:
- 10274299
- Subdivision:
- ROCKBRIDGE PARK
ADDITIONAL INFORMATION
Welcome to this charming home with a cozy fireplace, boasting a natural color palette that creates a warm and inviting atmosphere throughout. The kitchen features a nice backsplash, adding a touch of style to the space. With other rooms available for flexible living, you can easily adapt the layout to suit your needs. The primary bathroom offers good under sink storage, perfect for keeping your essentials organized. Enjoy the fresh interior paint that brightens up the interiors, along with partial flooring replacement in some areas. Don't miss out on the opportunity to make this house your new home!
- Type:
- Other
- Sq.Ft.:
- 3,000
- Status:
- Active
- Beds:
- n/a
- Lot size:
- 0.1 Acres
- Year built:
- 1950
- Baths:
- MLS#:
- 20172071
ADDITIONAL INFORMATION
New Price!! New Opportunity!! Rare find stand alone commercial building in Avondale Estates. Property can be used for number of business ventures. Building benefits form a flexible, open floor plan, approximately 12' ceilings and front & rear roll-up doors. Parking is available in both the front & side of the property plus additional parking across the street.
- Type:
- Office
- Sq.Ft.:
- n/a
- Status:
- Active
- Beds:
- n/a
- Lot size:
- 0.2 Acres
- Year built:
- 1965
- Baths:
- MLS#:
- 7253111
ADDITIONAL INFORMATION
Looking for the perfect workspace to call your own? Look no further! This private office space nestled in the highly sought-after Avondale Estates is the one! This exceptional opportunity grants you the entire top floor, ensuring an exclusive and productive environment. Step into the building and ascend the stairs, where French doors lead you to your personal work oasis. As you enter, a spacious reception area welcomes you – an ideal spot for impressing clients and creating a professional first impression. If your business doesn't require client visits, envision this space as a collaborative team hub, fully equipped with ample power outlets to accommodate multiple workstations seamlessly. One of the unique features of this office space is the Owner's office suite, complete with a full bathroom. In addition, two nice-sized offices await, providing ample room for your team members or setting up distinct departments. Abundant natural light pours through the expansive windows, creating an inviting and energizing atmosphere that fuels productivity. There's ample street parking available for both you and your clients. Located in the heart of Avondale Estates, this office space offers an unparalleled setting. Immerse yourself in a thriving business community with access to a myriad of amenities, both during and after work hours. Avondale's charm truly comes alive at night, with three vibrant breweries, Live music and an array of delectable eateries waiting to be explored – a networking paradise right outside your door! Seize this remarkable opportunity to secure a meticulously designed office space that embodies comfort, convenience, and undeniable charm.
- Type:
- Land
- Sq.Ft.:
- n/a
- Status:
- Active
- Beds:
- n/a
- Lot size:
- 0.1 Acres
- Baths:
- MLS#:
- 10165518
- Subdivision:
- None
ADDITIONAL INFORMATION
Unique opportunity for a residential lot in Avondale Estates near N Clarendon. Zoned R75. Adjacent lot at 3065 Pine St also available for the same price. The stretch of Pine St which used to lead to these lots no longer exists, so access is a challenge. Great location near downtown Avondale Estates, downtown Decatur, Dekalb Farmers Market, MARTA rail/bus, parks, and trails. Zoning information found at Dekalb GIS & Dekalb county municode. No survey available.

The data relating to real estate for sale on this web site comes in part from the Broker Reciprocity Program of Georgia MLS. Real estate listings held by brokerage firms other than this broker are marked with the Broker Reciprocity logo and detailed information about them includes the name of the listing brokers. The broker providing this data believes it to be correct but advises interested parties to confirm them before relying on them in a purchase decision. Copyright 2024 Georgia MLS. All rights reserved.
Price and Tax History when not sourced from FMLS are provided by public records. Mortgage Rates provided by Greenlight Mortgage. School information provided by GreatSchools.org. Drive Times provided by INRIX. Walk Scores provided by Walk Score®. Area Statistics provided by Sperling’s Best Places.
For technical issues regarding this website and/or listing search engine, please contact Xome Tech Support at 844-400-9663 or email us at [email protected].
License # 367751 Xome Inc. License # 65656
[email protected] 844-400-XOME (9663)
750 Highway 121 Bypass, Ste 100, Lewisville, TX 75067
Information is deemed reliable but is not guaranteed.






