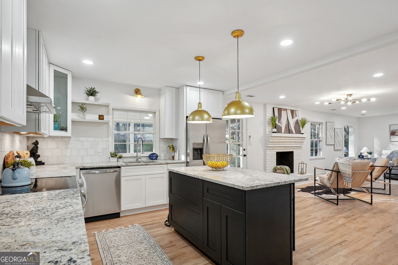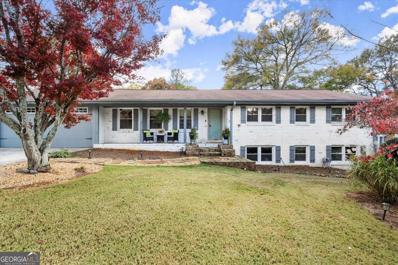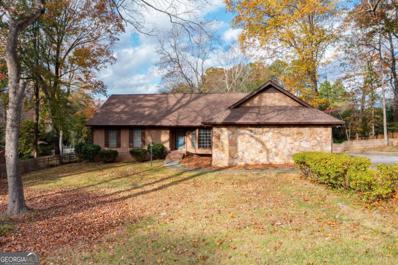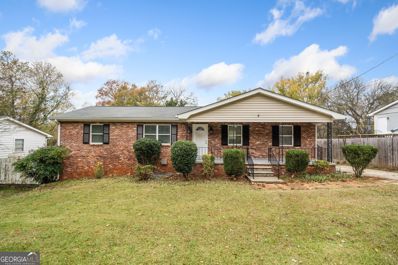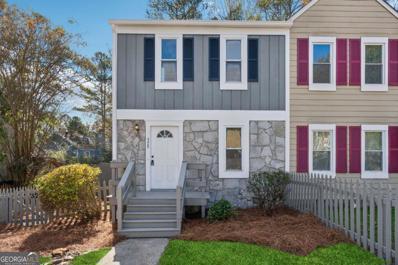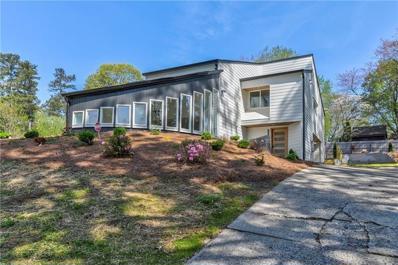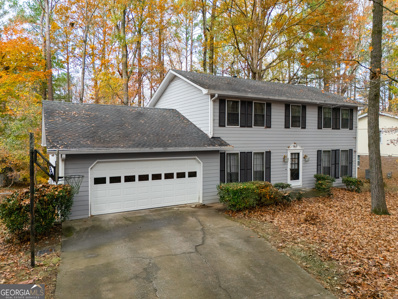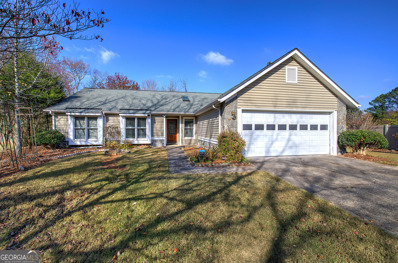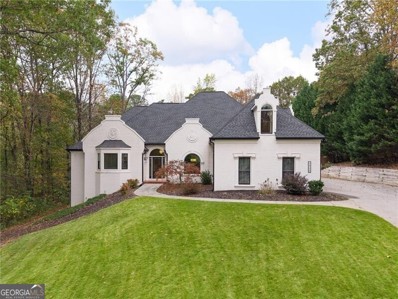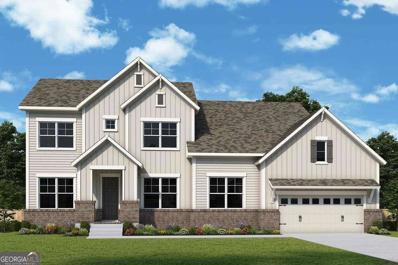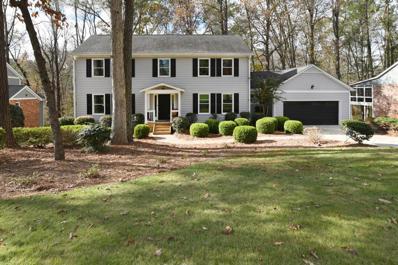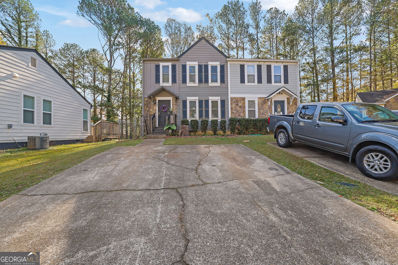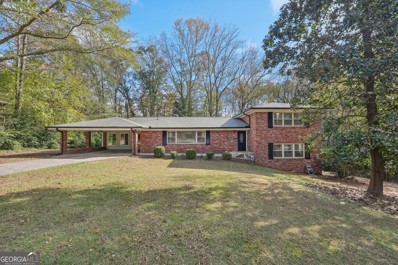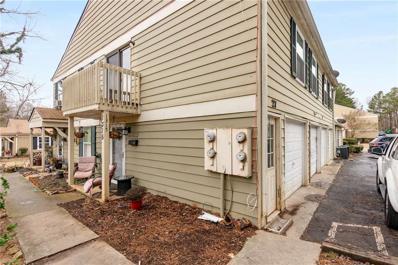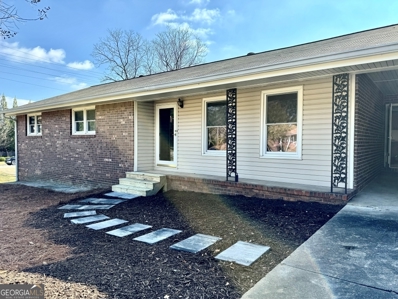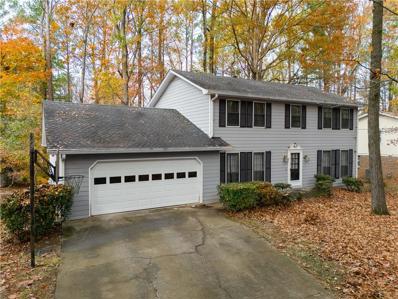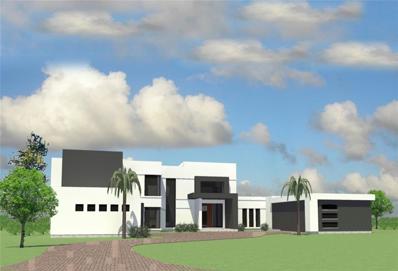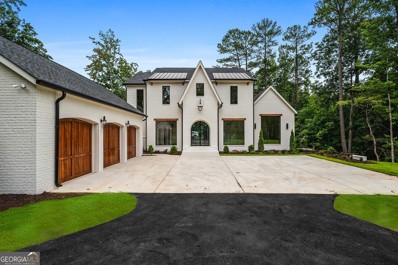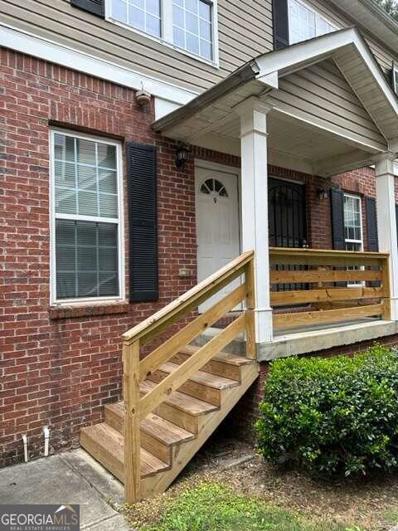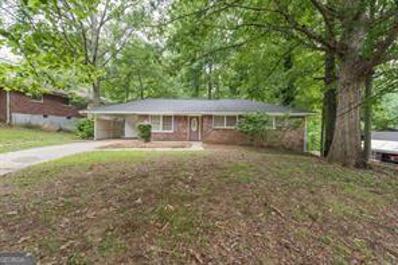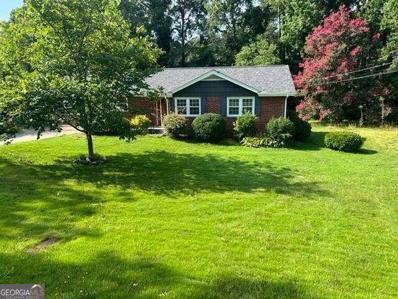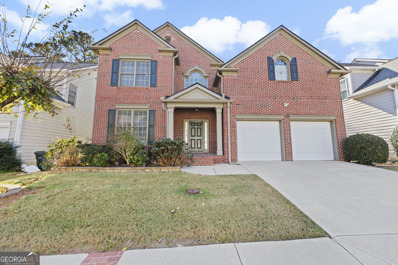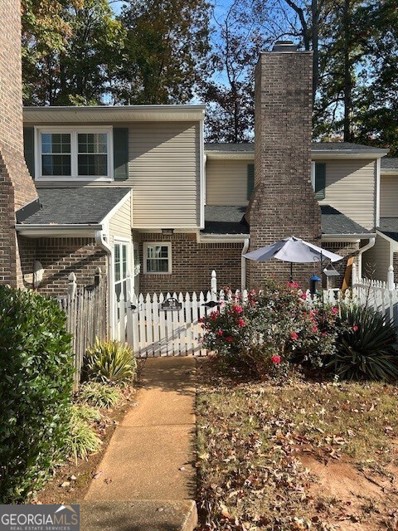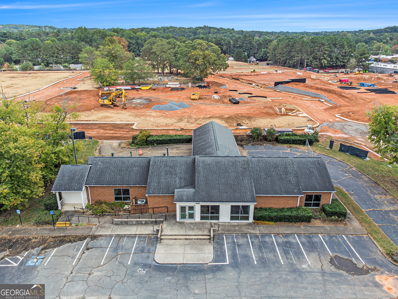Marietta GA Homes for Rent
The median home value in Marietta, GA is $450,000.
This is
higher than
the county median home value of $400,900.
The national median home value is $338,100.
The average price of homes sold in Marietta, GA is $450,000.
Approximately 42.25% of Marietta homes are owned,
compared to 50.06% rented, while
7.7% are vacant.
Marietta real estate listings include condos, townhomes, and single family homes for sale.
Commercial properties are also available.
If you see a property you’re interested in, contact a Marietta real estate agent to arrange a tour today!
- Type:
- Single Family
- Sq.Ft.:
- 3,835
- Status:
- NEW LISTING
- Beds:
- 4
- Lot size:
- 0.22 Acres
- Year built:
- 1995
- Baths:
- 5.00
- MLS#:
- 10419874
- Subdivision:
- Brentwood Park
ADDITIONAL INFORMATION
Welcome Home to this gorgeously updated, immaculately maintained 4/3.5 in the coveted swim/tennis community, Brentwood Park! Upon entering, you are greeting with a 2 story foyer and spacious dining room, gorgeously detailed with wainscoting. The updated, eat-in kitchen provides a NEW tiled backsplash, granite countertops, a luxury appliance package including a Sub Zero fridge, gas range and microwave garage. The main floor provides a superb entertaining area with the kitchen overlooking the 2 story family room which includes a cozy gas fireplace and built-ins. New paint and lighting throughout! The spacious primary on main suite offers a walk in closet with built in shelving and an en suite bath with soaking tub, tiled shower and dual vanities, adorned with hammered copper vessel sinks. The open staircase takes you upstairs which features a loft area that is perfect for a home office, homework station, additional living space or play area! Two oversized bedrooms share a hallway bath. An additional bedroom showcases an enormous walk-in closet and showstopping en suite bath with s floor to ceiling tiled shower and custom barn door. This room is perfectly suited for a secondary primary suite! You're going to immediately start planning your housewarming and Super Bowl parties when you make your way down to the fully finished basement! Providing multiple living areas and the built-in bar with sink is truly the entertainer's dream! The basement is also appointed with a full bath, wine storage, wine tasting nook and unfinished area for storage! Additionally, this property provides THREE outdoor living spaces! The main floor showcases both a spacious sunroom and deck. The basement has a walkout patio with under decking and overlooks the manicured backyard. All of this and more and we haven't gotten to amenities or location! This vibrant neighborhood provides swim, tennis, pickleball, a clubhouse and all sports court. Easy access to I-75, restaurants, shopping and more! You do not want to miss this opportunity, schedule your tour today!!
- Type:
- Single Family
- Sq.Ft.:
- 4,377
- Status:
- NEW LISTING
- Beds:
- 4
- Lot size:
- 1.28 Acres
- Year built:
- 1969
- Baths:
- 3.00
- MLS#:
- 10419546
- Subdivision:
- Burnt Hickory Hills
ADDITIONAL INFORMATION
Prepare to be captivated by this Marietta masterpiece, a reimagined modern ranch that sets the standard for luxury living! Spanning over 2,200 square feet on the main level, with an equally impressive 2,100 square feet in the sleek, finished basement, this home is the ultimate fusion of style, sophistication, and functionality. Step inside to discover gleaming hardwood floors, sun-soaked spaces, and a jaw-dropping chef's kitchen outfitted with leathered granite countertops, a shimmering designer backsplash, and high-end appliances that will make every meal an experience. The primary suite is a sanctuary of indulgence, featuring a spa-inspired bathroom with a rain shower, a heated bidet, and an opulent towel warmer-the ultimate in modern comfort. Outside, the park-like backyard feels like a private retreat, with a flagstone patio and screened-in porch ideal for entertaining under the stars. The finished basement is a showstopper, with 9-foot ceilings, a private entrance, and endless potential for a luxury guest suite, multigenerational living, or a high-end rental. Located just 10 minutes from Kennesaw Mountain National Park for nature enthusiasts and 15 minutes from Kennestone Hospital, this home also offers access to top-rated schools, premier shopping, dining, and vibrant local hotspots-all without the restrictions of an HOA.
$457,000
1631 E Lake Drive Marietta, GA 30062
- Type:
- Single Family
- Sq.Ft.:
- 2,587
- Status:
- NEW LISTING
- Beds:
- 3
- Lot size:
- 0.26 Acres
- Year built:
- 1963
- Baths:
- 4.00
- MLS#:
- 10419642
- Subdivision:
- Benson Heights
ADDITIONAL INFORMATION
New Year, New HOME! This beautiful 3 bedroom and 3.5 bathroom remodeled ranch awaits for you in the coveted East Cobb community. The 4-side brick ranch features an open concept living area with gorgeous, exposed ceiling beams and an oversized brick fireplace. Hardwood and tile floors throughout. The spacious kitchen with tongue & groove vaulted ceiling and exposed beams opens to a large screened-in porch facing an enormous fenced-in level backyard. The homeCOs recent renovations include new stone countertops in the kitchen, a modern bathroom for the primary bedroom with double sinks and a large shower with glass enclosure and plenty of storage space, a new living space with a wet bar and full bathroom in the basement, an enclosed garage and a beautiful and an ecofriendly limewash finishing in the exterior walls, just to name a few of many other improvements to this gorgeous home. The partially finished daylight basement features a brick fireplace and has an exterior entry, driveway access, and a boat door. The basement offers many options for additional living space. In addition to the garage, a separate driveway leads to a detached garage in the backyard perfect for additional storage or a workshop. There are gates from both sides of the property large enough for access and parking of your RV, with its own station with 30 amp service. The Benson Heights Subdivision has no HOA and is close to schools, shopping, dining, I-75, Kennestone Hospital, and just 10 miles to Truist Park and The Battery. Showings will begin on 11/30. Come see it and fall in love!
- Type:
- Single Family
- Sq.Ft.:
- 2,462
- Status:
- NEW LISTING
- Beds:
- 4
- Lot size:
- 0.51 Acres
- Year built:
- 1976
- Baths:
- 3.00
- MLS#:
- 10419641
- Subdivision:
- Somerset
ADDITIONAL INFORMATION
Great ranch on level acre lot in popular Somerset Subdivision! Island kitchen features high quality stained cabinetry, granite counter-tops, tile back splash, stainless steel appliances, pantry, recessed lighting, and breakfast area. Relax on side deck off the breakfast area for morning coffee! Hardwood floors in Dining Room, family room, and living room! Large Vaulted family room includes wood beams on ceiling, built-in cabinets/book shelves, and floor to ceiling stone fireplace. Spacious separate Living room. Formal dining room w/bay window easily would hold large dining room table. Enjoy large double deck overlooking private nicely landscaped back yard. Over-sized master bedroom highlighted by walk-in closet, tile bath, whirlpool tub, & separate shower! Three additional sizable bedrooms serviced by full secondary bath with double vanity. Separate Laundry room. HVAC replaced in Dec 2023. Roof was replaced with architectural shingles in 2021. Windows were replaced with insulated glass in 2012. Electric hot water heater. Somerset is an active family community with excellent amenities package consisting of club house, playground, pool, pickle ball/tennis courts and lake for fishing! Withing walking distance for outdoor recreation at Sope Creek Park with walking and biking trails! Fantastic Location Co quick access to I-75 & I-285, 5 minutes to the Battery & Truist Park and Cumberland Mall.
- Type:
- Single Family
- Sq.Ft.:
- 1,375
- Status:
- NEW LISTING
- Beds:
- 3
- Lot size:
- 0.17 Acres
- Year built:
- 1962
- Baths:
- 3.00
- MLS#:
- 10419608
- Subdivision:
- Eastwood Forrest
ADDITIONAL INFORMATION
This beautifully renovated two-sided brick ranch on a basement boasts a perfect blend of modern amenities and classic charm, offering an ideal living space. All of the big ticket items have been taken care of for the new owner: plumbing, electrical, roof, new water line from street to the house. Cook to your heart's content in the updated kitchen with stainless steel appliances, stone countertops and ample counter space. The bathrooms have been renovated and there is a half bath with a utility sink in the basement. Enjoy the continuity and warmth of all laminate wood flooring on the main level, creating a cohesive and inviting atmosphere. The spacious daylight basement includes a convenient boat door, half bath, and an abundance of storage shelves, ideal for hobbies or creating additional living space. A newly rebuilt 320 sq. foot shed offers additional storage or workshop potential. The backyard is partially fenced and can easily be completed. This home is truly move-in ready, combining modern updates with classic style. Conveniently located near I-75 for easy interstate access. Don't miss the opportunity to make this stunning property yours!
- Type:
- Townhouse
- Sq.Ft.:
- 1,152
- Status:
- NEW LISTING
- Beds:
- 2
- Lot size:
- 0.12 Acres
- Year built:
- 1986
- Baths:
- 2.00
- MLS#:
- 10419591
- Subdivision:
- Pleasant Oaks Townhomes
ADDITIONAL INFORMATION
Move-In Ready!! NO HOA and NO RENTAL restrictions. Recently enovates beautiful 2 bedroom & 1 full & 1 half bath end unit townhouse in excellent location. Nice family room that opens up to an enclosed porch! Recently built back porch with a private fenced backyard & storage shed.
- Type:
- Single Family
- Sq.Ft.:
- 3,296
- Status:
- NEW LISTING
- Beds:
- 4
- Lot size:
- 0.56 Acres
- Year built:
- 1985
- Baths:
- 3.00
- MLS#:
- 7491614
- Subdivision:
- Somerset
ADDITIONAL INFORMATION
THE HOUSE ON A HILL! Don’t miss this STUNNING Renovation in one of East Cobb’s Top Swim/Tennis Communities served by Top Schools! From the beautiful Curb Appeal with Modern Garage Door. Designer Kitchen, Elegant-Open Flow, Spacious Owner’s Suite on Main, Updated Flooring and Lighting throughout and the exceptionally Large Back Yard with space for a pool, you will LOVE this amazing home! The Kitchen features Custom Cabinets, GORGEOUS Quartz Counters and Backsplash, a nice sized Island with Waterfall Design and Counter Seating, all new appliances with an impressive Stainless Steel Vent Hood/custom, fabulous Lighting, and a Breakfast Area AND Sitting Room/Keeping Room that opens to the large backyard Decks! What an incredible space for cooking and entertaining! The elegant Great Room has a unique appeal and is so large that it accommodates a comfortable, spacious Living Space AND a Baby Grand Piano. Start and end each day in the serene privacy of your Owner’s Retreat – tucked on it’s own corner of the home and featuring a Custom his/her Closet and a Spa-like MAGNIFICENT Master Bath. Relax and play in the MANY Getaway spaces throughout this happy home, including a bedroom being used as a FUN Movie Room UPSTAIRS and a large Terrace Level with two separate Living Areas, and to Top it off you have a gorgeous walk in WINE CELLAR, and SPACE for a home Gym at the top level! Entertain and Grill Out or simply Relax and Rest on your Double Decks overlooking over half-acre lot! So much space to play outdoors! And a large portion of the back yard is Fully Fenced and convenient for pets! This home features high-end finishes in an exquisite blend of Contemporary/Modern Design. Somerset is a premier Swim/Tennis Community known for friendly neighbors and fun community events. Near fabulous restaurants/shopping, I-75/285, GA400. Easy access to The Braves/Truist Park, Buckhead, Perimeter, Sandy Springs, Historic Roswell, Marietta Square, East Cobb Park, and miles of glorious Nature Trails in the Chattahoochee Preserve and Roswell River. TOP Schools recognized for excellence. WOW! Hurry in!
$575,000
363 COVE ISLAND Marietta, GA 30067
- Type:
- Single Family
- Sq.Ft.:
- 2,292
- Status:
- NEW LISTING
- Beds:
- 4
- Lot size:
- 0.25 Acres
- Year built:
- 1977
- Baths:
- 3.00
- MLS#:
- 10418803
- Subdivision:
- Kings Cove
ADDITIONAL INFORMATION
Discover an exceptional opportunity in East Cobb to own a 4 bed/2.5 bath home with immense potential. This spacious property offers a solid foundation and a welcoming layout, ready for your personal touch. With a little vision, this home can be transformed into a modern masterpiece, adding substantial value to an already desirable neighborhood. You'll find a full unfinished walkout basement, a kitchen primed for a contemporary update, and a backyard with plenty of possibilities for outdoor living spaces. Lot backs up to a small lake in the neighborhood, where deer can often be seen foraging about. Situated in a highly sought-after area, this property is ideal for those eager to invest in a home they can truly make their own. With some updates and customization, this home promises a significant return on investment in a community where value continues to rise. Don't miss this chance to create the home of your dreams!
- Type:
- Single Family
- Sq.Ft.:
- 2,046
- Status:
- NEW LISTING
- Beds:
- 3
- Lot size:
- 0.33 Acres
- Year built:
- 1988
- Baths:
- 2.00
- MLS#:
- 10416615
- Subdivision:
- Keheley Bend
ADDITIONAL INFORMATION
Location, location, location! You are not going to want to miss this three bedroom, open concept ranch home conveniently located in Marietta. This 2000 sq. ft. home features a split floor plan with an office, wide door openings and a handicap accessible primary bathroom with a recently installed walk in jet tub. Skylights in the living room and kitchen keep the spaces feeling bright and airy. The kitchen and living spaces are open to one another, with a large sunroom at the rear of the home. The interior has been freshly painted. Bring your ideas and make this home your own!
$1,495,000
2409 Hembree Drive Marietta, GA 30062
- Type:
- Single Family
- Sq.Ft.:
- 6,500
- Status:
- NEW LISTING
- Beds:
- 6
- Lot size:
- 0.64 Acres
- Year built:
- 1997
- Baths:
- 5.00
- MLS#:
- 10413329
- Subdivision:
- None
ADDITIONAL INFORMATION
Nestled in Marietta's most highly coveted Walton High school district, this stunning, fully remodeled home sits proudly on a private .64 +/- acre lot, combining modern elegance with ultimate comfort. Every detail of this home has been thoughtfully redesigned, offering an effectively new home experience with a layout and features that cater to both livability and entertainment. Step into the spacious, light-filled interiors with soaring ceilings, where designer finishes and hardwood floors flow seamlessly throughout. The gourmet kitchen is a chef's dream, outfitted with KitchenAid Professional appliances, including a 48" range, built-in refrigerator, beverage refrigerator, and drawer microwave. An oversized island serves as the central hub, perfect for both casual family meals and a focal point for entertaining guests. The two-story great room opens gracefully to the kitchen, creating an inviting space all while overlooking the private backyard. Retreat to the luxurious main-level master suite, complete with a vaulted tray ceiling, custom walk-in closet, and a spa-inspired bath featuring a frameless glass shower, freestanding soaking tub, and dual vanities. Additional main-floor bedrooms with a Jack-and-Jill bath ensure space for family or guests. Upstairs, discover a charming loft area with a cozy play nook, ample storage, and more generously sized bedrooms connected by a Jack-and-Jill bathroom. The fully finished basement extends the home's entertaining capacity, offering multiple living areas, a full bedroom and bathroom, and limitless potential for a media room, gym, or game area. Step outside to the expansive deck overlooking the private, fenced backyard, outdoor shed, newly landscaped for year-round beauty. An in-ground pool invites you to unwind or entertain in style, providing the ultimate outdoor retreat. The home is completed by a 3-car garage and abundant storage, plus the peace of mind of new systems including a roof, HVAC, water heater, windows, and more. Located on a serene, tree-lined street, this home enjoys proximity to top-rated Walton High School, as well as premier shopping, dining, and entertainment options. This exceptional property blends luxurious modern amenities with an idyllic setting-truly a must-see!
$1,106,639
2023 Fern Mountain Lane Marietta, GA 30064
- Type:
- Single Family
- Sq.Ft.:
- n/a
- Status:
- NEW LISTING
- Beds:
- 4
- Lot size:
- 0.39 Acres
- Year built:
- 2024
- Baths:
- 5.00
- MLS#:
- 10419593
- Subdivision:
- Ellis
ADDITIONAL INFORMATION
Discover the perfect blend of luxury and comfort tailored for the discerning buyer in this exquisite home. Enjoy abundant natural light streaming through 12 sliding glass doors, creating a bright and inviting atmosphere. The double oven with built-in microwave makes meal preparation a breeze, while the two covered extended rear decks offer a peaceful retreat for relaxation and outdoor gatherings. Find solace in the enclosed study with French doors, providing a quiet space for work or hobbies. The owner's retreat features a super shower for ultimate relaxation. The unfinished basement allows for customization to suit your needs and preferences. The chef's kitchen equipped with a 36C 5-burner cooktop, smart built-in convection double wall oven, pyramid chimney vent hood, and GE cafe beverage center in the butler's pantry. The oversized island is perfect for meal preparation and casual dining. Additional features include a dedicated dining room, breakfast nook, and elegant stone exterior. Embrace the lifestyle you deserve - tours by appointment! schedule a showing today and make this exceptional home yours.
- Type:
- Single Family
- Sq.Ft.:
- 2,558
- Status:
- NEW LISTING
- Beds:
- 4
- Lot size:
- 0.23 Acres
- Year built:
- 1977
- Baths:
- 3.00
- MLS#:
- 7488066
- Subdivision:
- Roswell Downs
ADDITIONAL INFORMATION
Welcome home to 1379 Churchill Way. As you approach, you will notice that the exterior of this home is new. The siding and windows have been replaced and the entire house has been freshly painted. Step inside through the new covered front porch and you will be delighted to find a beautiful, thoughtful renovation. Freshly painted interior, brand new carpet upstairs, easy care stylish flooring throughout the main level. The cozy fireside family room leads to a delightful screened porch. A formal living room with custom built in cabinetry at the front of the house would be perfect for a home office. The kitchen and bathrooms have been completely rebuilt with quality finishes. The HVAC systems are new and so is the water heater. Enjoy your morning coffee as you watch the deer wandering about in the peaceful wooded backyard. The spacious back deck is perfect for outdoor grilling and entertaining. There is an unfinished full basement that is stubbed for a bathroom. Use it now for plenty of storage with lots of opportunity for future expansion. This well loved family home has been updated and perfected for market by the family that grew up here and is MOVE IN READY! NO WORK NEEDED ! There is an OPTIONAL HOA with a pool that you can join. Situated towards the end of a quiet street in the picturesque Roswell Downs neighborhood. Just minutes from the interstates for an easy commute. Enjoy all that this community has to offer.....Grocery shop at Trader Joe's, Whole Foods, Publix or Kroger, Explore the walking trails and playground at East Cobb Park, participate in community activities at the YMCA, Shop and dine at the Avenue just minutes away. Award winning East Cobb schools of excellence. YOU WILL LOVE WHERE YOU LIVE!
- Type:
- Townhouse
- Sq.Ft.:
- 1,408
- Status:
- NEW LISTING
- Beds:
- 3
- Lot size:
- 0.08 Acres
- Year built:
- 1986
- Baths:
- 3.00
- MLS#:
- 10417256
- Subdivision:
- Pleasant Oaks Townhomes
ADDITIONAL INFORMATION
Welcome home to this beautifully renovated 3-bedroom, 2.5-bath townhome in the highly sought-after Pleasant Oaks Neighborhood. Just minutes from Downtown Marietta and all its attractions, this home has been updated with new flooring, new appliances, a new water heater, new HVAC, and fresh interior and exterior paint. Enjoy the spacious fenced-in backyard with a firepit- perfect for entertaining, and relax in the screened-in back porch, offering a peaceful view of the trees and private yard. This home is ideal for families of all sizes, as well as empty nesters seeking a tranquil retreat. Don't miss out on this charming property in a fantastic neighborhood! Call today to schedule your tour!
$550,000
2634 Irene Drive Marietta, GA 30066
- Type:
- Single Family
- Sq.Ft.:
- 3,206
- Status:
- NEW LISTING
- Beds:
- 5
- Lot size:
- 0.93 Acres
- Year built:
- 1961
- Baths:
- 3.00
- MLS#:
- 10419271
- Subdivision:
- None
ADDITIONAL INFORMATION
Charming 1960s Brick Home with Modern Upgrades & Income Potential! This four-sided brick home offers nearly 4,000 square feet of living space, in a prime central location. All the big ticket items have been taken care for the new owner: electrical, plumbing, roof, and even the water line. This property blends timeless character with modern updates, creating a peaceful haven without sacrificing convenience. Step inside to discover expansive bedrooms and common areas all featuring beautiful flooring throughout (no carpet!). Two bedrooms are located on the upper level and two on the lower level. This home was designed to give everyone their own corner to enjoy, with easy access to a hall bathroom. The modern kitchen is perfect for the cook that wants to prepare a meal, but feel included with family and friends as they congregate in the spacious living room with fireplace. There's a large butler's pantry for food and wine storage. With ample storage throughout, including the spacious basement, you'll have a place for everything. It's hard to find solid built homes (like those in the 60s), nestled in established neighborhoods, and ones that provide lots of interior space too! The BEST feature of this home is a full-sized attached apartment, offering incredible potential for short-term or long-term rentals, ideal for traveling professionals or as a guest suite. The current owner rented the apartment out to traveling nurses for a short time and there was a waiting list when they decided to list their home. The apartment is perfect for aging parents, young adults who return home, college students, or hosting guests with top notch accommodations. So much potential! Outside, enjoy a sprawling back deck designed for outdoor gatherings, all overlooking the generous 1-acre lot a rare find in this area! Experience the best of both worlds: a peaceful retreat with all the conveniences of city life just minutes away. Don't miss this gem it's the perfect blend of comfort, style, and opportunity!
- Type:
- Condo
- Sq.Ft.:
- 882
- Status:
- NEW LISTING
- Beds:
- 2
- Lot size:
- 0.07 Acres
- Year built:
- 1973
- Baths:
- 1.00
- MLS#:
- 7491138
- Subdivision:
- Bellemeade Commons
ADDITIONAL INFORMATION
Fantastic Opportunity Awaits! Potential Short Sale in a Prime Location! Welcome to your future two-bedroom, one-bathroom haven! Nestled in a sought-after area, this two-story condo is a gem awaiting its next proud owner. The heart of this home is the open-concept design that seamlessly connects the kitchen and breakfast area to the inviting living room, creating a warm and welcoming atmosphere. Discover the luxury of a walk-in closet in the primary bedroom, offering ample space for your wardrobe and personal belongings. A one-car garage with a new garage door ensures the safety of your vehicle and adds an extra layer of convenience. The Homeowners Association (HOA) covers essential services such as lawn maintenance, water, sewer, trash, and pest control, allowing you to enjoy a worry-free lifestyle. This property is a potential short sale, pending seller's lender approval. The short sale has not been approved yet, providing a unique opportunity for prospective buyers. Seize the chance to own a charming two-bedroom condo with modern amenities in a fantastic location. Act fast, and you could be the one to call this place home! Contact us for more information and to schedule a viewing.
- Type:
- Single Family
- Sq.Ft.:
- 1,990
- Status:
- NEW LISTING
- Beds:
- 3
- Lot size:
- 0.62 Acres
- Year built:
- 1971
- Baths:
- 2.00
- MLS#:
- 10419087
- Subdivision:
- N/A
ADDITIONAL INFORMATION
INCREDIBLE OPPORTUNITY ALERT! Offered at a fantastic price in the highly desirable East Cobb, this cozy 4-sides brick ranch home sits on a huge corner lot that is quite level. A welcoming front porch greets your guests as they enter via the separate front foyer flanked by a room that could be used as a living room, office, den, or a dining room. The foyer opens to the freshly painted family room centered on a charming brick fireplace with a distressed wooden mantle. Steps from the family room is the kitchen which is functional as is, but super easy to upgrade to create a peninsula and another row of cabinets alongside the fridge. An exterior door conveniently provides access to the 3-sides enclosed carport. The laundry/pantry is also conveniently located next to the kitchen. The bedroom wing features a hall bath with tub/shower, two bedrooms, and a primary en-suite bath with shower only. Newer insulated vinyl windows provide beautiful natural light and comfort year-round, while the gleaming wood-toned laminate floors provide a warming touch. The full basement is partially finished, is heated, and cooled, and has four rooms, and two means of exterior access, one being a single garage door providing parking pad/workshop access (perfect for a commercial vehicle, boat, or RV). So much storage and potential! The expansive lot is bordered by sidewalks on two sides and you'll enjoy saying "hi" to the friendly neighbors walking by. Close to everything, you are minutes away from the highway, nearby shopping, dining, and top-rated schools. Sold in "AS IS" condition. **HVAC replaced 2023, Roof Replaced 2015, Water heater 2021, newer windows** Taxes reflect Senior Exemption. The basement is full and is framed out, air conditioned, mostly drywalled and painted but needs work.
- Type:
- Single Family
- Sq.Ft.:
- 2,172
- Status:
- NEW LISTING
- Beds:
- 4
- Lot size:
- 0.25 Acres
- Year built:
- 1977
- Baths:
- 3.00
- MLS#:
- 7490898
- Subdivision:
- Kings Cove
ADDITIONAL INFORMATION
Discover an exceptional opportunity in East Cobb to own a 4 bed/2.5 bath home with immense potential. This spacious property offers a solid foundation and a welcoming layout, ready for your personal touch. With a little vision, this home can be transformed into a modern masterpiece, adding substantial value to an already desirable neighborhood. You’ll find a full unfinished walkout basement, a kitchen primed for a contemporary update, and a backyard with plenty of possibilities for outdoor living spaces. Lot backs up to a small lake in the neighborhood, where deer can often be seen foraging about. Situated in a highly sought-after area, this property is ideal for those eager to invest in a home they can truly make their own. With some updates and customization, this home promises a significant return on investment in a community where value continues to rise. Don't miss this chance to create the home of your dreams!
$2,800,000
5093 Timber Ridge Road Marietta, GA 30068
- Type:
- Single Family
- Sq.Ft.:
- 5,500
- Status:
- NEW LISTING
- Beds:
- 6
- Lot size:
- 0.8 Acres
- Baths:
- 7.00
- MLS#:
- 7490823
ADDITIONAL INFORMATION
Nestled amidst nature's beauty, this serene 0.80-acre wooded lot offers the perfect canvas for your dream modern home. With expertly crafted exterior plans that still allow your imagination to soar, you can design a home that truly reflects your vision. The possibilities are endless as you collaborate with the expert team at Echelon Custom Homes, known for delivering unparalleled quality and sophistication while embracing innovative design and cutting-edge technology. Contact us today to turn your vision into reality.
- Type:
- Single Family
- Sq.Ft.:
- 6,000
- Status:
- NEW LISTING
- Beds:
- 6
- Lot size:
- 0.78 Acres
- Year built:
- 2023
- Baths:
- 6.00
- MLS#:
- 10418808
- Subdivision:
- Kennesaw Highlands
ADDITIONAL INFORMATION
The grandeur of a mountain vista blends into an abundance of foliage and greenery at 287 Mountain View Ridge. Currently being finished in the sought-after West Side Elementary School district close to Marietta Square and Kennesaw Mountain on a private cul-de-sac, the six-bedroom home with a three-car garage promises a feeling of space gleaned from the private setting. With a sprawling layout-6,000 square feet of room on three levels-set off by exquisitely curated design details, this new construction masterpiece defines sophistication. Flanked by a study on the right and a formal dining room on the left with access to the kitchen, the entry leads directly to the heart of the main level, the open-concept kitchen and living area. The kitchen boasts flush inset cabinetry, a workstation sink, quartz countertops, a jumbo island with seating, a walk-in pantry, a cozy breakfast alcove and designer lighting fixtures. High-end stainless steel Thermador appliances include a 48-inch gas range, a paneled dishwasher and a built in freezer/refrigerator. Built-ins frame the wood-burning gas fireplace. Metal and glass double doors open out to a covered balcony with a fireplace and a wrap around rear porch. Extending around two sides of the home, with stairs leading down to the covered patio and large back yard off the terrace level, the covered deck offers a seamless transition to the outdoors. Venture back inside to discover the swoon-worthy primary suite that anchors the south end of the main level, featuring french oak hardwood floors and plenty of natural light in the bedroom and a luxurious en suite bathroom. Designed for rest and leisure, with a large soaking tub and dual vanities, it is the perfect peaceful retreat. Discover a secondary primary suite upstairs, along with three additional bedrooms. Two bedrooms offer en suite bathrooms, and two share a Jack-and-Jill bathroom. With a family room offering a wet bar and wine cellar at one end, as well as a bedroom and en suite bathroom, a home gym and plenty of unfinished storage space, the terrace level is the definition of accessible and comfortable.
- Type:
- Townhouse
- Sq.Ft.:
- n/a
- Status:
- NEW LISTING
- Beds:
- 4
- Lot size:
- 0.02 Acres
- Year built:
- 2005
- Baths:
- 3.00
- MLS#:
- 10418805
- Subdivision:
- Creekwood Townhomes
ADDITIONAL INFORMATION
Beautiful 4 bedroom 3 bath townhouse fully renovated. Hardwoods on main level. Master bedroom and bath on main level. 3 bedrooms and 2 full baths upstairs.
- Type:
- Single Family
- Sq.Ft.:
- 1,248
- Status:
- NEW LISTING
- Beds:
- 3
- Lot size:
- 0.46 Acres
- Year built:
- 1967
- Baths:
- 2.00
- MLS#:
- 10418774
- Subdivision:
- Calloway Acres
ADDITIONAL INFORMATION
A must see gem. Beautifully well-maintained 4-sided brick, 3/1.5 ranch home just minutes from Downtown Marietta and a variety of shopping and dining options. Nice hardwood floors throughout with a spacious kitchen. The home is fenced in with a huge back yard with a brand new deck perfect for entertaining. The home is vacant and ready to be leased as early as November 17, 2024. Single carport and ample street parking available. No HOA. Hurry, this home will not last. This is a go and show. A supra box will be placed on the home at a later date.
- Type:
- Single Family
- Sq.Ft.:
- n/a
- Status:
- NEW LISTING
- Beds:
- 3
- Lot size:
- 0.17 Acres
- Year built:
- 1956
- Baths:
- 2.00
- MLS#:
- 10418660
- Subdivision:
- Panstone
ADDITIONAL INFORMATION
Very nice 4-side brick ranch on full unfinished basement. Hardwoods throughout. Formal living room and family room and sunroom. Very spacious. Kitchen and baths remodeled. 3 bedrooms and 2 full baths.
- Type:
- Single Family
- Sq.Ft.:
- 3,023
- Status:
- NEW LISTING
- Beds:
- 4
- Lot size:
- 0.15 Acres
- Year built:
- 2005
- Baths:
- 3.00
- MLS#:
- 10418621
- Subdivision:
- Hamilton Grove
ADDITIONAL INFORMATION
Charming family home with a fenced backyard, offering a clean and inviting atmosphere. Features include high ceilings and hardwood floors throughout the main level. The family room opens to a spacious kitchen with ample cabinet space, countertops, and an eat-in pantry and also leads to a private deck. The main level includes a large dining room, a Living room, and a Full bedroom with an attached bathroom. The king-sized master suite boasts a sitting room, walk-in closet, separate shower, and garden tub. There are two additional bedrooms each with its own sink, and a shared toilet and tub/shower. Located in a friendly neighborhood, a community pool, and a playground. Just minutes away from Shopping and Gym. Nearby, enjoy trails for walking or biking at Kennesaw Mountain. The home provides easy access to the interstate and multiple routes to get inside the perimeter.
- Type:
- Condo
- Sq.Ft.:
- 1,162
- Status:
- NEW LISTING
- Beds:
- 2
- Lot size:
- 0.02 Acres
- Year built:
- 1981
- Baths:
- 2.00
- MLS#:
- 10418616
- Subdivision:
- Woodchase
ADDITIONAL INFORMATION
Welcome to this cozy and inviting 2-bedroom, 2-bath condo, ideally situated in a private Marietta community! Perfect for first-time buyers or those looking for low-maintenance living, this home offers a comfortable layout with spacious rooms and modern finishes. The bright and airy living area flows seamlessly into a well-appointed kitchen with ample cabinetry and counter space. Enjoy the convenience of two generously sized bedrooms, including a master suite with its own private bath. The second bath is equally spacious and perfect for guests or family. Located just minutes from shopping, dining, and entertainment, you'll have everything you need within easy reach. Whether you're exploring the local parks or enjoying a night out in the heart of Marietta, this condo offers both comfort and convenience. Don't miss the opportunity to make this charming condo your next home! Calling all investors as well! There is a 10% cap and only one slot left!!
$2,500,000
2674 Sandy Plains Road Marietta, GA 30066
- Type:
- Retail
- Sq.Ft.:
- 3,611
- Status:
- NEW LISTING
- Beds:
- n/a
- Lot size:
- 0.85 Acres
- Year built:
- 1978
- Baths:
- MLS#:
- 10418604
ADDITIONAL INFORMATION
This former bank branch offers a unique investment opportunity in highly desirable location in East Cobb. The property is strategically located in a high-traffic, prime location, suitable for a variety of potential uses. Situated at one of the main access points to upcoming East Cobb Walk development with excellent visibility and accessibility. This development will include 102 townhomes, 132 senior apartments as well as retail and office space. The building boasts a spacious interior and a 4 lane drive-thru. Great redevelopment opportunity 3,611 SF former bank branch 0.85-acre site Located next to the entrance of upcoming East Cobb Wall mixed-use development 33 parking spaces Daily traffic count of 41,000 vehicles per day on Sandy Plains Road Strong average household income of $130K within 3 miles Zoned Neighborhood Shopping (NS) for multiple uses. For additional zoning information, visit https://library.municode.com/ga/cobb_county/codes/code_of_ordinances?nodeId=PTIOFCOCOCOGE_CH134ZO_ARTIVDIRE_S134-224NSNESHDI

The data relating to real estate for sale on this web site comes in part from the Broker Reciprocity Program of Georgia MLS. Real estate listings held by brokerage firms other than this broker are marked with the Broker Reciprocity logo and detailed information about them includes the name of the listing brokers. The broker providing this data believes it to be correct but advises interested parties to confirm them before relying on them in a purchase decision. Copyright 2024 Georgia MLS. All rights reserved.
Price and Tax History when not sourced from FMLS are provided by public records. Mortgage Rates provided by Greenlight Mortgage. School information provided by GreatSchools.org. Drive Times provided by INRIX. Walk Scores provided by Walk Score®. Area Statistics provided by Sperling’s Best Places.
For technical issues regarding this website and/or listing search engine, please contact Xome Tech Support at 844-400-9663 or email us at [email protected].
License # 367751 Xome Inc. License # 65656
[email protected] 844-400-XOME (9663)
750 Highway 121 Bypass, Ste 100, Lewisville, TX 75067
Information is deemed reliable but is not guaranteed.

