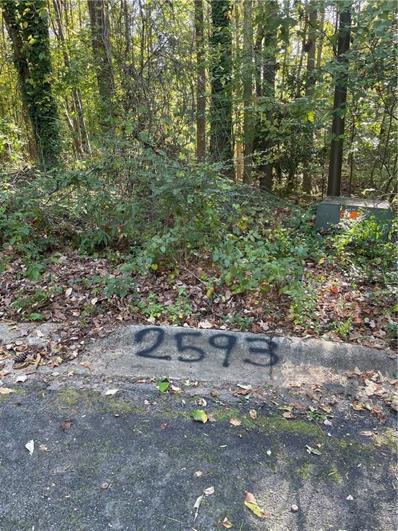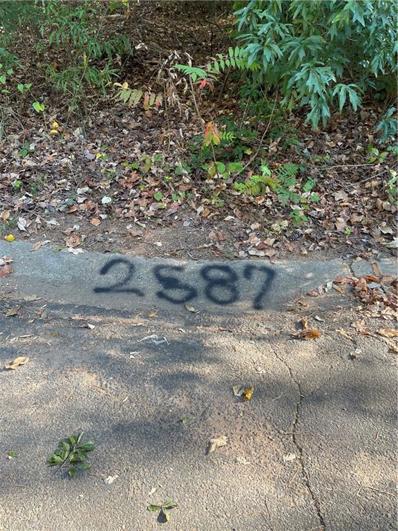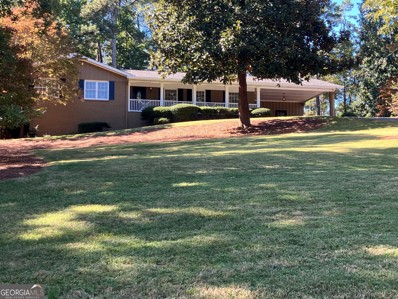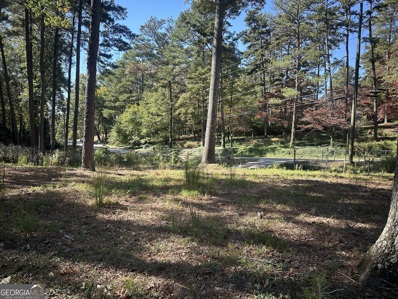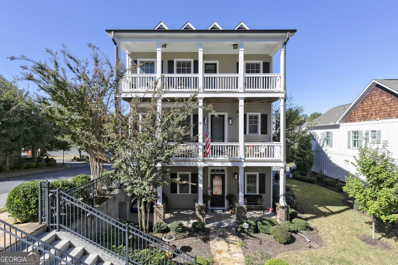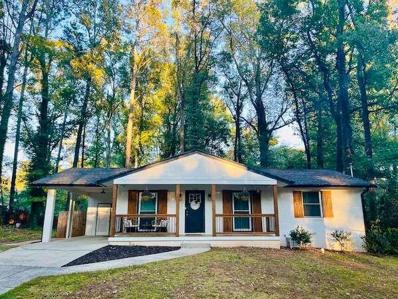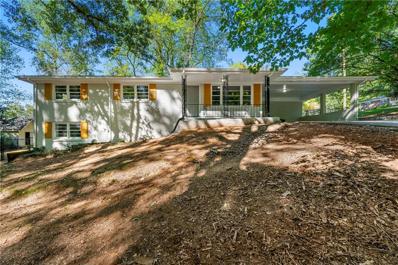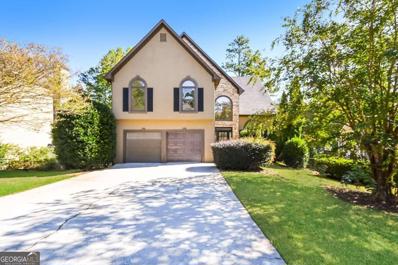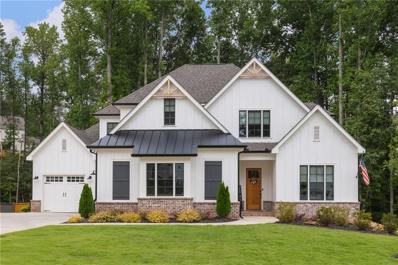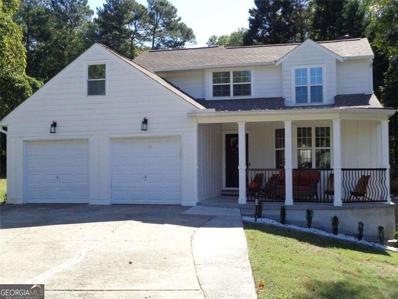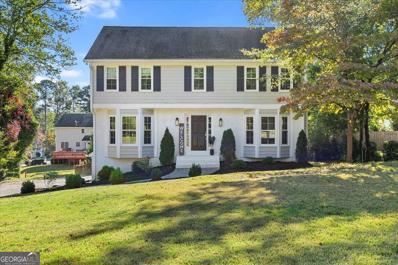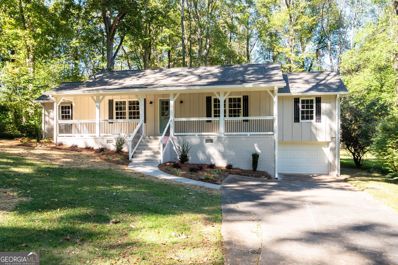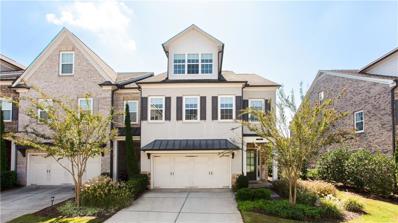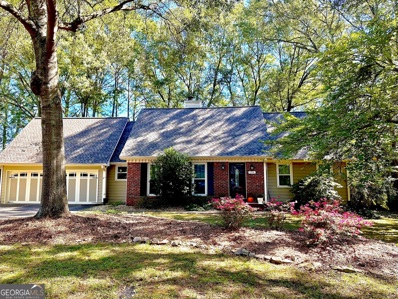Marietta GA Homes for Rent
- Type:
- Townhouse
- Sq.Ft.:
- 2,600
- Status:
- Active
- Beds:
- 4
- Lot size:
- 0.05 Acres
- Year built:
- 2004
- Baths:
- 4.00
- MLS#:
- 10400157
- Subdivision:
- Brownstone Square
ADDITIONAL INFORMATION
Excellent Marietta townhome now available! Located in the gated Brownstone Square subdivision, this as is beauty of a townhome is close to everything Marietta, Kennesaw and Cobb County have to offer. Short drive to Kennesaw Mountain Park, Marietta Square, KSU, Dobbins AFB, I-75 access, multiple parks and golf clubs. The list goes on! Featuring 4 large bedrooms, primary suite with gorgeous ensuite bathroom, fully finished basement great room with 4th bedroom and ensuite bathroom, large backyard deck off the main floor for enjoying the outdoors, 2 car garage, and even a 2nd floor loft space perfect for office/study/kids area. Call to schedule your walkthrough while it is still available!
- Type:
- Condo
- Sq.Ft.:
- 882
- Status:
- Active
- Beds:
- 2
- Lot size:
- 0.06 Acres
- Year built:
- 1973
- Baths:
- 1.00
- MLS#:
- 7475268
- Subdivision:
- Bellemeade Commons
ADDITIONAL INFORMATION
Wonderful starter home conveniently located! This cozy two-bedroom, one-bathroom condo in the heart of Marietta. This condo offers an open floor plan with a gallery kitchen that opens to the dining area and large family room. The oversized primary bedroom includes a walk-in closet with ample space for your wardrobe. The condo has a convenient one-car garage for safe parking of your vehicle. Don’t miss the opportunity to own this charming condo. This home may qualify for a home loan assistance loan available thru FHA, VA, USDA, and Conventional loans.
- Type:
- Single Family
- Sq.Ft.:
- n/a
- Status:
- Active
- Beds:
- 4
- Lot size:
- 0.9 Acres
- Year built:
- 1958
- Baths:
- 2.00
- MLS#:
- 10399754
- Subdivision:
- None
ADDITIONAL INFORMATION
NEW ROOF INSTALL FRIDAY, NOV. 15th. Extremely rare find in highly sought after East Cobb! Beautifully wooded 0.9-acre lot with large backyard and privacy from neighbors, offering a quiet oasis on Lower Roswell Rd. This nicely renovated 4 bed, 2 bath ranch features an addition including a stunning primary bathroom with separate shower and luscious soaking tub. Set back from the road, nestled in the trees, this quiet home featuring gorgeous original hardwood floors, bodes Champion windows throughout! Custom solid wood kitchen cabinetry with attractive stone countertops. Large utility room with separate storage, space for a second refrigerator, sofa and TV or hobbies! Generous parking allows plenty of room for an RV, boats and other toys! Fenced-in yard, raised garden and garden beds, former chicken run with separate fencing, fire pit sitting area for those chilly nights outdoors with friends and family. Wonderfully spacious lot, with no HOA, in which to design your ideal outdoor living space, like adding a pool, growing a garden or building a playground for the kids! To top it off, this property features a sizable 600 sq. ft. 2-car garage, for every Mechanic's dream home workshop! This 24 x 25 sq. ft. detached aluminum building on a 6" deep concrete pad (specs for a lift) includes eyebolts let into the concrete for winching, and a buried 220-volt cable from the house to the garage, is hooked up for electricity to be fed in. Prime location in the heart of East Cobb's sought after schools, a stone's throw from Sewell Mill library and public park including tennis courts, baseball fields, batting cages, walking trail, picnic pavilion and community pool, with quick and easy access to Interstate 75. Shopping, restaurants and nightlife only 5.1 miles away at The Battery at Truist Park and only 3.7 miles from historic Marietta Square. This one is a hidden gem!
- Type:
- Land
- Sq.Ft.:
- n/a
- Status:
- Active
- Beds:
- n/a
- Lot size:
- 0.86 Acres
- Baths:
- MLS#:
- 7475460
- Subdivision:
- Newcastle
ADDITIONAL INFORMATION
Build your dream home on this spectacular wooded lot in the existing Newcastle subdivision. The lot sits on the cul de sac at the very end of the subdivision. Only one of two opportunities to build your home in this subdivision. Per Seller's instructions, this lot, and the lot adjacent to it (2587 Kingsley Drive, Marietta, GA, Lot #52) must be purchased at the same time. A beautiful creek is at the rear of the property.
- Type:
- Land
- Sq.Ft.:
- n/a
- Status:
- Active
- Beds:
- n/a
- Lot size:
- 0.47 Acres
- Baths:
- MLS#:
- 7475398
- Subdivision:
- Newcastle
ADDITIONAL INFORMATION
Beautiful wooded lot at the end of the Newcastle subdivision, partially located on the cul de sac. Only one of two lots remaining in this great subdivision off Post Oak Tritt Road. Excellent school district: Murdoch Elementary, Hightower Trail Middle, Pope High School. Gorgeous creek at rear of the property. Per seller's instructions, this lot and the adjacent lot (2593 Kingsley Drive, Marietta, GA, Lot #51) must be purchased simultaneously.
- Type:
- Single Family
- Sq.Ft.:
- 2,056
- Status:
- Active
- Beds:
- 6
- Lot size:
- 0.37 Acres
- Year built:
- 1955
- Baths:
- 3.00
- MLS#:
- 10399713
- Subdivision:
- None
ADDITIONAL INFORMATION
If you have been searching for an affordable home in the heart of Marietta with many bedrooms, this is the one for you! This move-in ready home has been expanded to accommodate 6 bedrooms and 3 full baths with all the work being done with permits and up to code and the septic expanded. This home offers fresh paint throughout, new LVP flooring through most of the home and the rest being tile or hardwoods, one of the zoned HVAC units is new, and a brand new roof! As you make your way into the home from the large porch you are greeted by a spacious living room that flows to the kitchen with granite and a tiled backsplash and the open dining area. There are 3 bedrooms and a full bath off the living area with an appealing split bedroom plan for the oversized primary bedroom, which is almost brand new and offers a large walk-in closet and bathroom with tiled floors and tiled tub/shower. Upstairs you will find 2 more good sized bedrooms and a 3rd full bath. The home also offers 2 walk-in crawl space areas that are great for storage along with a large outbuilding. The yard has been lovingly planted with all types of flowers and plants to enjoy almost year-round. Make sure you do not miss this home offering so much space in an amazing location convenient to everything Marietta has to offer!
- Type:
- Single Family
- Sq.Ft.:
- 1,755
- Status:
- Active
- Beds:
- 3
- Lot size:
- 1 Acres
- Year built:
- 1963
- Baths:
- 2.00
- MLS#:
- 10399579
- Subdivision:
- Whitlock Heights
ADDITIONAL INFORMATION
Welcome to this stunning fully updated brick ranch nestled in prestigious Whitlock Heights. Located minutes from the charming Marietta Square, this home seamlessly blends traditional charm with modern updates. Formal Living Room and separate Dining Room; bright and airy Kitchen with designer finishes including quartz counter tops, island, striking tile back splash and sleek stainless steel appliances. 3 Bedrooms and 2 Full bathrooms. Hardwood floors have been refinished. Built in book cases and masonry fireplace in den. All new interior and exterior paint and stylish new light fixtures throughout. Partial unfinished basement. Situated on spacious 1 acre lot, the backyard is perfect for outdoor fun and relaxation. Large deck for entertaining. The Storage Room in the carport has a built in work bench and electricity. Close to shopping, dining, parks, schools and more. This home truly has it all!
- Type:
- Office
- Sq.Ft.:
- 1,114
- Status:
- Active
- Beds:
- n/a
- Lot size:
- 0.03 Acres
- Year built:
- 1995
- Baths:
- MLS#:
- 7474917
ADDITIONAL INFORMATION
Immaculate professional East Cobb office space ready to move into at corner of Johnson Ferry Road and Post Oak Tritt. 1st Floor unit. 4 units to each building with common area foyer. Ample parking. HOA fee includes building maintenance, water, roof, insurance etc. Space includes: Lobby, Office/Conference Room with French doors plus 2 additional Private Offices, Break Room with refrigerator and sink, Storage Area and Private Bath. Unit comes with great tenant with lease in place till 12/31/2025 with income of $1200 a month. New HVAC was installed in spring of 2024. This is a counseling center so showings must be scheduled when there is no one in the office. That would be after 7:30 PM Monday through Thursday and Fridays after 6. Saturday after 1 and all day on Sunday is ok. Lock box is attached to the column at the front door. Offices can not be opened due to patient files. Please see photos and we can schedule a showing after accepted offer.
$350,000
651 Chestnut Hill Marietta, GA 30064
- Type:
- Land
- Sq.Ft.:
- n/a
- Status:
- Active
- Beds:
- n/a
- Lot size:
- 1 Acres
- Baths:
- MLS#:
- 10399627
- Subdivision:
- None
ADDITIONAL INFORMATION
1 Acre partially wooded level lot
Open House:
Wednesday, 11/13 2:00-4:00PM
- Type:
- Single Family
- Sq.Ft.:
- 3,053
- Status:
- Active
- Beds:
- 4
- Lot size:
- 0.09 Acres
- Year built:
- 2017
- Baths:
- 4.00
- MLS#:
- 10394517
- Subdivision:
- Manget
ADDITIONAL INFORMATION
Motivated Seller! Welcome to 209 Golden Banner Avenue, a stunning 4-bedroom, 3.5-bathroom residence within walking distance of the vibrant Marietta Square. This home combines the convenience of city living with the tranquility of a well-appointed community. New exterior paint! As you enter the main level, you're greeted by rich hardwood floors that extend throughout an open floor plan. The formal dining room is perfect for elegant meals and gatherings. The heart of the home is the island kitchen, equipped with modern stainless steel appliances, including a gas cooktop, bright white cabinets, and a walk-in pantry. The great room, a masterpiece of design, boasts a beautifully appointed floor-to-ceiling stone fireplace with built-ins, creating a cozy yet sophisticated ambiance. This space opens to a rear screened porch, providing a seamless blend of indoor and outdoor living. The front of the home features a covered porch with sweeping views of the courtyard. Upstairs, the primary suite offers a tray ceiling, a large walk-in closet, and a spa-like bath with a soaking tub, a large tile shower, and double vanities set in granite countertops, all finished in today's sought-after colors. Secondary bedrooms are spacious, each offering ample closet space. A guest bath and laundry room are conveniently located to enhance everyday functionality. Further extending the living space is a private deck upstairs. The terrace floor includes a full bath and a spacious flex room, which could serve as a fourth bedroom, office, or gym. This level also provides access to a large covered porch. New HVAC in 2024. Completing this magnificent home is a spacious two-car garage with insulated doors and a separate garage entrance. The community offers beautiful walking paths, parks, and fire pits, enhancing the charm and appeal of the neighborhood. This lovely home is not just a place to live but a chance to enjoy a fabulous lifestyle in a "hot" location.
- Type:
- Single Family
- Sq.Ft.:
- 2,160
- Status:
- Active
- Beds:
- 4
- Lot size:
- 0.48 Acres
- Year built:
- 1975
- Baths:
- 2.00
- MLS#:
- 10399158
- Subdivision:
- Oak Knoll
ADDITIONAL INFORMATION
Beautiful East Cobb Retreat Co Your Peaceful Oasis Awaits! This freshly painted home offers the perfect blend of tranquility and convenience, situated close to top-tier shopping, dining, and entertainment. This spacious home includes a sunroom overlooking the lush greenspace, creating a serene spot to unwind. Inside, you'll find a large great room with stone fireplace, a spacious kitchen open to the sunroom, and a finished area in basement that offers flexibility as a recreational space or a fourth bedroom. Other features include updated flooring in the basement and bathrooms, plenty of space for a workshop on terrace level, and an oversized garage. Located in a desirable neighborhood with highly rated schools and within walking distance of Cobb CountyCOs upcoming mixed-use development, this home truly has it all. DonCOt miss outCocall today for buyer loan incentives and more information!
- Type:
- Single Family
- Sq.Ft.:
- n/a
- Status:
- Active
- Beds:
- 3
- Year built:
- 1999
- Baths:
- 3.00
- MLS#:
- 10397910
- Subdivision:
- Parkview Meadows
ADDITIONAL INFORMATION
This single-family home offers approximately 1,569 square feet of living space with three bedrooms and two and a half bathrooms. The home features newly renovated interiors, including tile flooring throughout. The kitchen is equipped with stainless steel appliances, all of which will remain with the home. The interior has been freshly painted, and new fixtures have been installed, providing a welcoming and modern aesthetic. This property presents an opportunity for the next owner to move in and enjoy the well-maintained living space. Schedule your showing today!
$349,900
2263 Wakita Drive Marietta, GA 30060
- Type:
- Single Family
- Sq.Ft.:
- 1,025
- Status:
- Active
- Beds:
- 3
- Lot size:
- 0.18 Acres
- Year built:
- 1961
- Baths:
- 2.00
- MLS#:
- 7475186
- Subdivision:
- Laceola Woods
ADDITIONAL INFORMATION
Welcome to this recently fully renovated four sided brick ranch. This move in ready home features brand new lvp floors, installed approximately 2 months ago, a newly fenced in backyard with a new deck installed for outdoor entertainment. The interior was completely renovated in 2021 to include new roof, HVAC, cabinets, quartz countertops, new stainless steel appliances, windows, bathrooms, tile, vanities, lighting and mirrors. Everything including plumbing and electrical was replaced. A new tankless water heater was installed approximately 4 months ago. Come see this dream house and make it yours! More photos coming soon
- Type:
- Single Family
- Sq.Ft.:
- 2,243
- Status:
- Active
- Beds:
- 4
- Lot size:
- 0.29 Acres
- Year built:
- 1965
- Baths:
- 3.00
- MLS#:
- 7474432
ADDITIONAL INFORMATION
Completely remodeled ranch with a full walk out basement close to all highways, Well Star, and KSU! This lovely 4 bedroom home has been completely transformed inside and out with all new interior and exterior paint, new LVP flooring, as well as newly remodeled bathrooms and a kitchen. The open floor plan features a large living area that the brand new kitchen with white shaker cabinets, quartz countertops, and SS appliance overlooks. There is ample space for a complete dining set in the dining area next to the kitchen. There are two secondary bedrooms that share a hall bath with designer tile and frameless glass enclosure. The spacious master features its own renovated bath. Downstairs, there is a full basement with plenty of daylight. It features an additional bedroom with another new bathroom as well as several open living spaces, perfect for in-law living or as an ultimate (wo)man cave! The backyard is flat and level with a newly built deck. Ready for its new owners to enjoy and love!!
- Type:
- Single Family
- Sq.Ft.:
- 3,456
- Status:
- Active
- Beds:
- 5
- Lot size:
- 0.48 Acres
- Year built:
- 1998
- Baths:
- 4.00
- MLS#:
- 10398954
- Subdivision:
- Four Seasons
ADDITIONAL INFORMATION
STOP THE CAR! THIS IS THE ONE! Check out this stunning 5BR/3.5BA home located in the highly sought-after Hillgrove District! Enjoy a spacious open concept floor plan featuring a formal dining and living room, along with two family rooms. The main level boasts a mix of hardwood and carpet flooring, while the updated kitchen features granite countertops, ceramic tiled flooring, and a view into the family room. Retreat to the expansive king-sized master suite. The fully finished basement includes an in-law suite complete with a bedroom and a full bath. Located just minutes from Marietta Square, Kennesaw Mountain, and I-75, this home is perfectly situated for convenience.
- Type:
- Single Family
- Sq.Ft.:
- 4,083
- Status:
- Active
- Beds:
- 6
- Lot size:
- 0.5 Acres
- Year built:
- 2024
- Baths:
- 5.00
- MLS#:
- 7472398
ADDITIONAL INFORMATION
TO BE BUILT – EAST COBB’S BEST VALUE IN NEW CONSTRUCTION – Beautiful 6 BR / 5 BA 2 Story Home with ATTACHED THREE CAR GARAGE. Located a Short Distance to Marietta and Roswell. Traditional Exterior Architectural Styling with Fiber Cement Board and Batten, Lap Siding, and Brick Masonry Accents. Large Covered Rear Porches. Spacious Floorplan with Ample Natural Light and Open Layout. Custom Designed L-shaped Kitchen with Oversized Island and Eating Area Open to Spacious Living Room. Quartz Counter Tops in Kitchen. Guest Room / Flex Room on Main Floor with Adjacent Bath. Primary Bedroom Suite Includes Vaulted Ceiling and Walk-in Closets. Larger-footprint 2nd Floor Auxiliary Bedrooms all have Ceiling Fans and Walk-in Closets. 6th Bedroom can be used as Bonus Room - Perfect for Work-from-home, Theater, or Playroom. Spacious 3 Car Garage with 220V Pre-Wire for EV Charger (Charger Not Included). Beautifully landscaped 0.50 Ac Lot. NO HOA. Images are of a Similar Previously Constructed Project and are Representative Only - Subject to Change. Pre-Construction Spec Package Available. Agent related to Seller. DON’T MISS THIS OPPORTUNITY for a beautiful new home in a convenient EAST COBB location!
- Type:
- Single Family
- Sq.Ft.:
- 2,852
- Status:
- Active
- Beds:
- 4
- Lot size:
- 0.23 Acres
- Year built:
- 1988
- Baths:
- 4.00
- MLS#:
- 10398871
- Subdivision:
- Cobb Place Manor
ADDITIONAL INFORMATION
Beautiful renovated property on a culdesac street! Master on main with a full finished basement! 4 bedrooms, open floor plan, covered front porch, fenced yard, outdoor firepit and grill area -tons of upgrades and natural light- beautiful kitchen - private backyard - minutes to all major roads - quick and easy access to shopping and dining - a real must see!!
- Type:
- Single Family
- Sq.Ft.:
- 2,380
- Status:
- Active
- Beds:
- 4
- Lot size:
- 0.36 Acres
- Year built:
- 1979
- Baths:
- 3.00
- MLS#:
- 10398809
- Subdivision:
- Chestnut Spring
ADDITIONAL INFORMATION
Welcome to your dream home in the highly sought-after Chestnut Springs neighborhood of East Cobb! This meticulously maintained residence offers an ideal location, surrounded by highly rated Cobb County Schools, making it perfect for families. Step inside to find a spacious layout featuring hardwood floors throughout the main level and a large family room centered around a cozy gas fireplace. The bright and functional kitchen boasts white cabinets, a stylish island, and a brand new microwave, complemented by a newer refrigerator. French doors lead out to a lovely back deck, perfect for entertaining. The dining room is elegantly accented by a new chandelier, adding a touch of sophistication. The large family room centered by a gas fireplace. Half bathroom on main level, formal living room adorned by a bay window bringing in an abundance of light. Retreat to the expansive primary bedroom, which includes a sitting area, his and hers closets, and a luxurious ensuite with a newer double vanity and beautifully tiled shower and floors. Spacious secondary bedrooms and an updated secondary bathroom provide ample space for family and guests. The lower level is finished and will make a great playroom, office, theater room or workout space. Enjoy the level backyard, ideal for kids and pets to run and play, all within a tranquil cul-de-sac setting. With a brand new AC unit, a four-year-old water heater, a termite bond in place, and the washer and dryer included, this home is move-in ready and waiting for you. Don't miss your chance to live in this quiet subdivision with a perfect blend of comfort and convenience!
- Type:
- Single Family
- Sq.Ft.:
- 1,858
- Status:
- Active
- Beds:
- 3
- Lot size:
- 0.25 Acres
- Year built:
- 1971
- Baths:
- 2.00
- MLS#:
- 10397250
- Subdivision:
- Monteague Heights
ADDITIONAL INFORMATION
Major price Reduction! Welcome home to this beautifully renovated farmhouse chic retreat, perfectly situated on a quiet street in Harrison HS district. The spacious covered front porch invites you to relax and unwind, offering an ideal spot to enjoy your morning coffee or evening sunsets. Step inside to find stunning pecan hardwood floors that flow throughout, creating a warm and inviting atmosphere. This three bedroom, two bath home boasts modern updates, including bathroom vanities, newly painted kitchen cabinets with quartz counters, backsplash, new top-of-the-line appliances, new lighting, hardware, LVP flooring and fresh interior paint that enhances its timeless appeal. The ranch floor plan and open layout maximizes natural light and makes entertaining easy. The nice size bonus room with brick wall is a perfect space for a home office, library, or playroom. This home offers a one car garage with extra storage space, plus a shed/workshop with power. Additional renovations include a brand-new roof, freshly painted exterior with farmhouse shutters, new lighting, porch railing and thoughtfully designed landscape. Don't miss this opportunity to own a classic farmhouse with the charm and conveniences of modern living. Schedule your showing today!
$2,399,500
5238 Timber Ridge Road Marietta, GA 30068
- Type:
- Single Family
- Sq.Ft.:
- 6,992
- Status:
- Active
- Beds:
- 6
- Lot size:
- 0.62 Acres
- Year built:
- 2024
- Baths:
- 8.00
- MLS#:
- 10397947
- Subdivision:
- None
ADDITIONAL INFORMATION
**Luxury Living Like Never Before: Stunning New Build in the Walton High School District** Step into unparalleled luxury with this brand-new, meticulously crafted home in the highly sought-after Walton High School district! Offering 6 spacious bedrooms, 6 full baths, and 2 half baths, this home is designed to impress from every angle. The moment you enter, you're greeted by gleaming hardwood floors and a show-stopping kitchen that will inspire your inner chef. With quartz countertops, top-tier stainless steel Thermador appliances, and a massive island ready for feasts, this kitchen is a true centerpiece. Need more space for entertaining? The fully equipped second kitchen in the basement is perfect for hosting or creating a complete living suite downstairs. Retreat to the master suite-a sanctuary of luxury with his and her closets, dual water closets, and a spa-like bathroom with an incredible double shower and a built-in tub. Every bedroom offers a private en-suite with gorgeous walk-in showers, ensuring privacy and comfort for everyone. The finished basement offers endless possibilities, featuring a full living suite for guests or family, a theater room for movie nights, and a huge family room complete with a cozy fireplace. Step outside onto the beautifully crafted, waterproof back porch-perfect for enjoying the outdoors rain or shine. The Trex-covered porch, spiral staircase, and private backyard create an ideal space for relaxing and entertaining. This home is not just about beauty-it's about smart living, too! Enjoy the efficiency of spray foam insulation, a tankless hot water heater, and more energy-saving features that bring long-term comfort and reduced costs. With 6,992 square feet of finished living space, a 3-car garage, and the best location in the Walton High School district, this home offers a perfect blend of style, practicality, and luxury. Don't miss your chance to experience this extraordinary property-it's truly one of a kind!
- Type:
- Single Family
- Sq.Ft.:
- 1,800
- Status:
- Active
- Beds:
- 3
- Lot size:
- 0.21 Acres
- Year built:
- 1952
- Baths:
- 2.00
- MLS#:
- 10398445
- Subdivision:
- SOUTHERN TECH HOMES
ADDITIONAL INFORMATION
A Great Investment with a Complete Update! Wonderful open floor concept with a grand living room and exposed beams, 3 bedrooms with vaulted grand master suite, 2 full baths, brand new kitchen with top quality cabinets, quartz countertop, Whirlpool appliances, open pantry, W&D, detached additional room/workshop, and beautiful fenced backyard. Perfect location not only close to I-75, 41, and 120 loop but also across from Kennesaw State University. Thomas & Brown closing attorney. No HOA. This is an AMAZING home for this price range.
- Type:
- Single Family
- Sq.Ft.:
- 2,813
- Status:
- Active
- Beds:
- 5
- Lot size:
- 0.27 Acres
- Year built:
- 1972
- Baths:
- 4.00
- MLS#:
- 10398362
- Subdivision:
- CROSS GATE
ADDITIONAL INFORMATION
DESIGNER HOME! Option to purchase home fully furnished. Welcome to your exclusive retreat nestled in the heart of East Cobb Marietta. This newly renovated home has been professionally decorated! The home boasts 5 bedrooms, 4 baths, with a finished lower level. The covered rocking chair front porch leads you to the double door entrance where you step inside to beautiful new LVP flooring, freshly painted walls, crown molding, shiplap accent walls and custom trim framing the windows. You will enjoy gathering and preparing meals in your new kitchen which features custom cabinets, SS appliances, breakfast bar which seats 4, Calcutta Quartz countertops, designer tile backsplash, a walk-in pantry with enough storage for your large cookware and non-perishables. The dining room concept is open and seats 8 people comfortably making it a perfect area for gathering with family and friends. Make a great cup of coffee at your coffee station and step out onto your screened in porch where you can relax and unwind overlooking the large backyard with shade trees. Open your barn style doors to reveal your separate laundry room with cabinets, granite countertops and new LG navy blue washer/dryer. The master suite has a large WIC and individually controlled lights on each bedside for late night reading. If all the above wasn't enough, 3 of the 4 bathrooms include custom designer tile enclosures and frameless shower doors. House comes with google Wi-Fi router system for high-speed internet and ethernet connections in many locations. As you head down to the finished lower-level turn on the recess lighting and your entertainment room is waiting for you to entertain guests with a 75" large screen TV, 14 ft. sectional seating, and shuffleboard table. The lower level also has a bedroom w/WIC, full bathroom and exterior door to the backyard. Don't forget the 2-car garage equipped with a wall mounted TV, ping pong table, additional lighting and corner fan to keep you cool on warm nights. Security features include a Ring alarm system, outdoor motion cameras and lights, and a built-in wall safe to keep your valuables. Just minutes to popular parks, shopping, and recreation.
- Type:
- Townhouse
- Sq.Ft.:
- 3,598
- Status:
- Active
- Beds:
- 4
- Lot size:
- 0.04 Acres
- Year built:
- 2016
- Baths:
- 4.00
- MLS#:
- 7470097
- Subdivision:
- Havenridge
ADDITIONAL INFORMATION
Welcome to your like-new end unit townhome, perfectly situated in the Roswell/East Cobb area. Home has a Roswell address but with Cobb taxes and schools (Pope district). This gem features a gated courtyard and a small greenspace, ideal for your pets to roam freely. Don't worry about landscaping as the HOA covers all exterior landscaping and maintenance! Step inside to discover a spacious open concept living area that seamlessly connects the living room, dining room, and kitchen, perfect for entertaining. Upstairs you will find three bedrooms and two bathrooms including the oversized primary bedroom which includes a versatile flex space, ideal for an office or workout area. The top level could make a secondary primary bedroom or a lounge area for ping pong, a pool table, or a man cave! Enjoy the community’s exceptional amenities, including a gated entrance, refreshing pool, and cozy clubhouse with a fireplace for those chilly evenings. Don’t miss your chance to make this beautiful townhome your own!
- Type:
- Single Family
- Sq.Ft.:
- n/a
- Status:
- Active
- Beds:
- 3
- Lot size:
- 0.18 Acres
- Year built:
- 1959
- Baths:
- 1.00
- MLS#:
- 10398732
- Subdivision:
- Laceola Woods
ADDITIONAL INFORMATION
Check out this beautiful, fully renovated home! You will be hard pressed to find a nicer, more renovated home in the area at this price. A beautiful new kitchen with brand new cabinets, quartz tops, and stainless appliances. A gorgeous new bathroom with a designer inspired vanity and modern tile and fixtures. Luxury vinyl plank throughout. New roof. New water heater. New HVAC. A new deck to enjoy in the fall weather. And don't forget the full laundry room! It's all new! Once you see what this home had to offer, you will be glad you had the chance to make it yours.
- Type:
- Single Family
- Sq.Ft.:
- 1,974
- Status:
- Active
- Beds:
- 3
- Lot size:
- 0.25 Acres
- Year built:
- 1982
- Baths:
- 2.00
- MLS#:
- 10398618
- Subdivision:
- Whitlock Hills
ADDITIONAL INFORMATION
NEW ROOF, NEW HVAC!!!! Welcome home to this beautifully renovated 3 bedroom/2 bath brick home two miles from the Marietta Square and walkable to Laurel Park. Fully fenced flat backyard is perfect for entertaining and kids play. The updated kitchen has stainless steel appliances, an island and a light filled breakfast room with french doors overlooking the private backyard and deck. Separate dining area with wall of windows could also be used as an office or playroom. Main level oversized primary suite with beautifully updated bath. Large family room with fireplace and laundry room/mud room complete the main level. Upstairs there are two secondary bedrooms that share a hall bath and an unfinished space that could become a bonus/media room, additional bedroom or continue to be used as walk-in storage. Two car garage has direct access to the backyard and large storage closet. NEW ROOF. NEW HVAC- being installed next week. Newer windows. NO HOA- nice walkable community of very well maintained homes. Schools: A.L Burruss Elementary/Marietta Middle/Marietta High. Walkable to shopping and restaurants. Amazing location.

The data relating to real estate for sale on this web site comes in part from the Broker Reciprocity Program of Georgia MLS. Real estate listings held by brokerage firms other than this broker are marked with the Broker Reciprocity logo and detailed information about them includes the name of the listing brokers. The broker providing this data believes it to be correct but advises interested parties to confirm them before relying on them in a purchase decision. Copyright 2024 Georgia MLS. All rights reserved.
Price and Tax History when not sourced from FMLS are provided by public records. Mortgage Rates provided by Greenlight Mortgage. School information provided by GreatSchools.org. Drive Times provided by INRIX. Walk Scores provided by Walk Score®. Area Statistics provided by Sperling’s Best Places.
For technical issues regarding this website and/or listing search engine, please contact Xome Tech Support at 844-400-9663 or email us at [email protected].
License # 367751 Xome Inc. License # 65656
[email protected] 844-400-XOME (9663)
750 Highway 121 Bypass, Ste 100, Lewisville, TX 75067
Information is deemed reliable but is not guaranteed.
Marietta Real Estate
The median home value in Marietta, GA is $455,000. This is higher than the county median home value of $400,900. The national median home value is $338,100. The average price of homes sold in Marietta, GA is $455,000. Approximately 42.25% of Marietta homes are owned, compared to 50.06% rented, while 7.7% are vacant. Marietta real estate listings include condos, townhomes, and single family homes for sale. Commercial properties are also available. If you see a property you’re interested in, contact a Marietta real estate agent to arrange a tour today!
Marietta, Georgia has a population of 60,962. Marietta is less family-centric than the surrounding county with 25.5% of the households containing married families with children. The county average for households married with children is 34.12%.
The median household income in Marietta, Georgia is $62,585. The median household income for the surrounding county is $86,013 compared to the national median of $69,021. The median age of people living in Marietta is 34.6 years.
Marietta Weather
The average high temperature in July is 87.6 degrees, with an average low temperature in January of 30.9 degrees. The average rainfall is approximately 53 inches per year, with 1.7 inches of snow per year.



