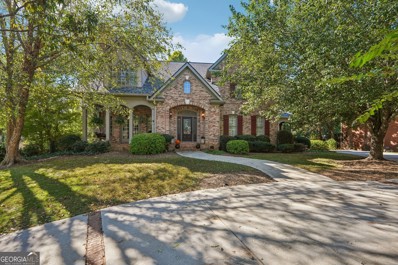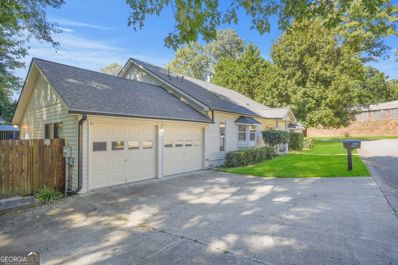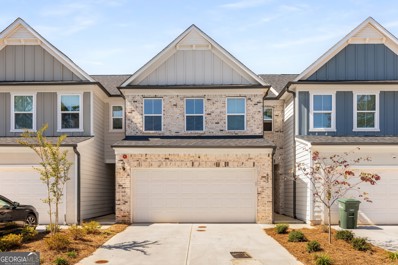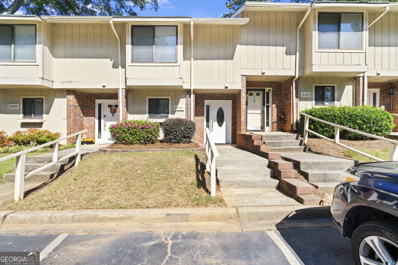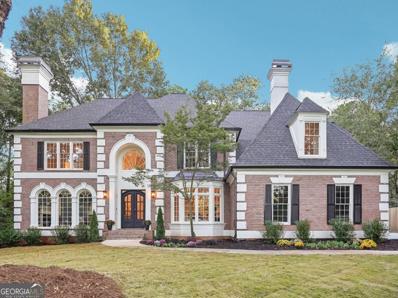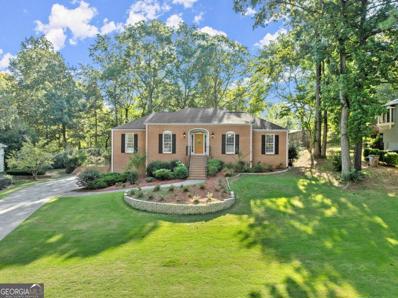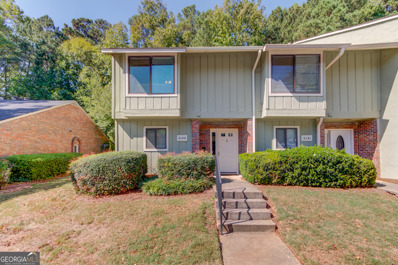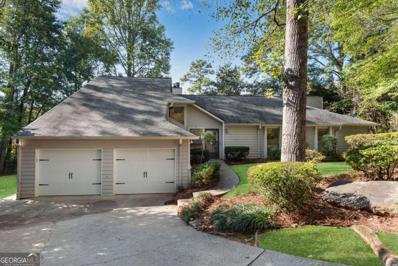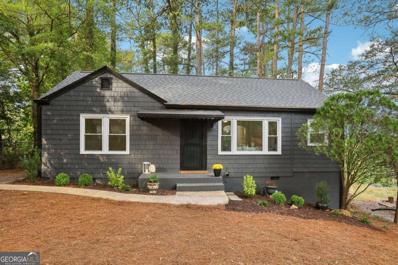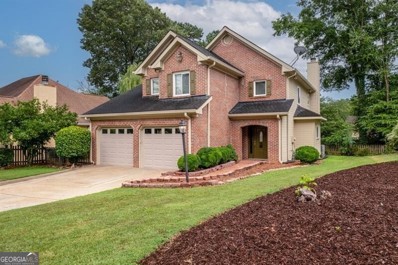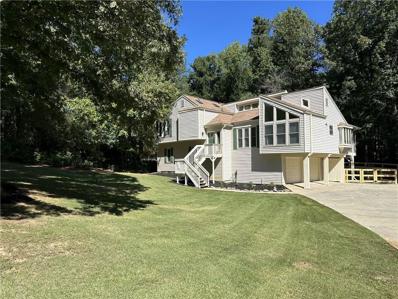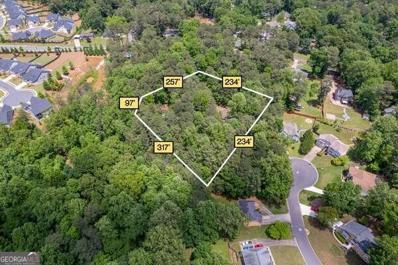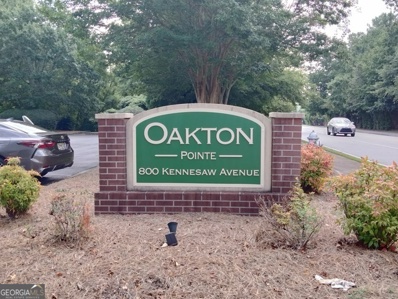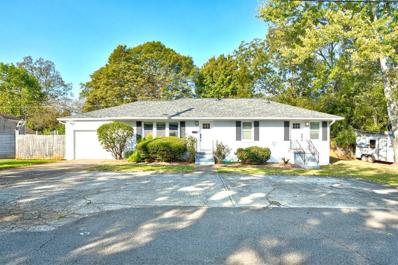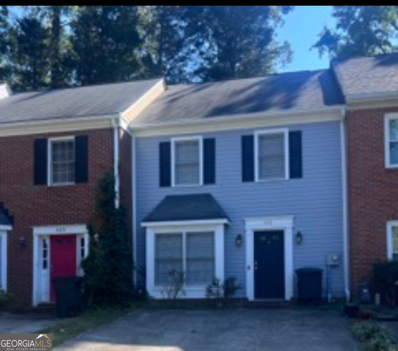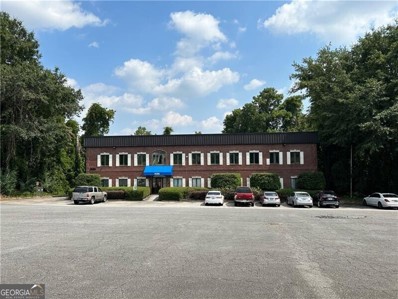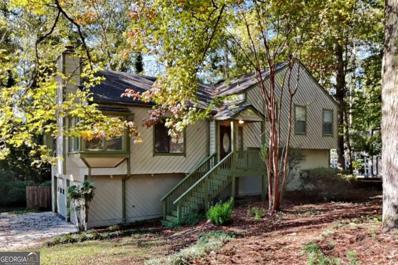Marietta GA Homes for Rent
$1,300,000
3105 Hudson Pond Lane Marietta, GA 30062
- Type:
- Single Family
- Sq.Ft.:
- 5,500
- Status:
- Active
- Beds:
- 5
- Lot size:
- 0.36 Acres
- Year built:
- 2001
- Baths:
- 6.00
- MLS#:
- 10397188
- Subdivision:
- Hudson Pond
ADDITIONAL INFORMATION
Properties in Hudson Pond rarely come to market, and for good reason. These stately homes are thoughtfully positioned along a winding road to create privacy and a sense of community. As you make your way through, you'll arrive at a cul-de-sac, where your opportunity awaits! This custom home has been meticulously maintained and cared for by its original owner. There is no shortage of space for multiple generations to enjoy. Blending luxury with functionality, the interior materials were carefully selected to offer comfort and sophistication. Gorgeous acacia hardwood floors and slate tile are just a few examples.Upon entering the large foyer, you're drawn into an expansive living room that offers comfort and elegance. Whether relaxing by the fireplace or stepping through the French doors to the side porch, this space is sure to become a family favorite. From the foyer, you can also head down the hall toward the wet bar, which flows into the generously sized kitchen. This kitchen invites you to try new recipes, host family and friends, or simply enjoy the luxury of space. Just off the kitchen is a keeping room that boasts a floor to ceiling fireplace, creating a warm and rustic ambience. Two staircases lead to the second level one in the foyer and another near the breakfast room. Either will take you to four spacious bedrooms, each with access to a full bathroom. The large primary suite is set apart from the other rooms, providing privacy and a tranquil space to unwind. Anchored by a stunning fireplace reminiscent of a chateau, this suite is a true sanctuary. The fifth bedroom and bathroom are located in the walkout terrace level, along with a kitchenette, dining space, and plenty of room for a pool table. The terrace level also includes a flex room, ideal for a home gym, craft room, or office. Ready to be entertained? Unwind in the media room perfect for movie nights or gaming or head outdoors to the entertaining area. With cooler weather approaching, it's the perfect spot to cheer on your favorite team, grill burgers, and enjoy the firepit. This custom-built home offers a multitude of benefits, including a prime location for commuters, proximity to grocery stores, diverse dining options, parks for outdoor enthusiasts, shopping, and top-rated schools like Pope High School. Hudson Pond is an opportunity you won't want to miss!
- Type:
- Single Family
- Sq.Ft.:
- 3,430
- Status:
- Active
- Beds:
- 4
- Lot size:
- 0.4 Acres
- Year built:
- 1985
- Baths:
- 3.00
- MLS#:
- 10395207
- Subdivision:
- The Village
ADDITIONAL INFORMATION
Welcome to your dream home in the heart of East Cobb! This beautifully remodeled 4-bedroom, 3-bathroom retreat boasts over 3,400 square feet of modern, spacious living-making it *DOUBLE THE SIZE* of any other home in the neighborhood. Truly the penthouse of the community, this home offers luxury and exclusivity like no other, as well as a home warranty to give you peace of mind in your new home. Nestled within a private HOA, you'll enjoy access to a community pool and clubhouse with an indoor hot tub, perfect for relaxation and entertaining. Step inside to find an open-concept kitchen with sleek white cabinetry, granite countertops, and stainless steel appliances, all accented by a stylish backsplash and abundant natural light from two skylights. The expansive layout seamlessly connects the kitchen, dining room, and family room-complete with two cozy fireplaces-creating an ideal setting for gatherings with loved ones. Renovated in 2019, the interior shines with modern updates, including a serene main-level primary suite with a spa-inspired bathroom. An additional bedroom on the main level with built-in shelving provides versatility for use as a guest room, home office, or bonus space. Upstairs, two oversized bedrooms offer comfort and privacy. Gorgeous dark hardwood floors flow throughout, adding warmth and elegance to every room. Outside, a massive back porch and charming gazebo provide the perfect backdrop for outdoor entertaining or peaceful relaxation amidst lush greenery. Situated just minutes from I-75 for an easy commute to Atlanta, and a short drive from The Battery, Truist Park, and various shopping and dining options, this home combines tranquility with convenience. Zoned for Wheeler High School's acclaimed magnet program and close to Terrell Mill Park, Sope Creek Trails, and Atlanta Country Club Golf Course, the location is unmatched. Don't miss this rare opportunity to own a meticulously updated home in one of Marietta's most desirable areas-where modern elegance meets everyday comfort. Make 2988 Chipmunk Trail SE your forever home. Schedule your private showing today!
$420,000
633 Spadina Road Marietta, GA 30060
- Type:
- Townhouse
- Sq.Ft.:
- 1,707
- Status:
- Active
- Beds:
- 3
- Lot size:
- 0.03 Acres
- Year built:
- 2022
- Baths:
- 3.00
- MLS#:
- 10396465
- Subdivision:
- None
ADDITIONAL INFORMATION
Welcome to 633 Spadina Road in Historic Downtown Marietta (521 Atlanta). Located a short walk south of the Marietta Square, this virtually new townhome is the epitome of care free living. With over $50,000 in upgrades from the builder's original design, this townhome has everything you could want. This townhome layout is perfect for entertaining. The kitchen, with a 10' island, high end appliances and quartz countertops overlooks the living room and dining area. The light soaked living room has a beautiful gas log fireplace and a nook to hide all your entertainment equipment. Step through the main level to the upgraded large covered back patio. Upstairs you will find an intentional primary suite with trey ceilings, a very large primary bathroom and a large walk in closet. There are 2 additional bedrooms on the rear of the home with large closets and a great sized guest bath, right next to the laundry room. Everything is like new and the HOA even covers all exterior maintenance, peace of mind at your fingertips! Centrally located to get you into town and quickly get you to the highway, this townhome is ready for its new owner!
$255,900
2184 Surrey Court Marietta, GA 30067
- Type:
- Condo
- Sq.Ft.:
- 1,602
- Status:
- Active
- Beds:
- 2
- Lot size:
- 0.08 Acres
- Year built:
- 1981
- Baths:
- 3.00
- MLS#:
- 10396069
- Subdivision:
- Covered Bridge
ADDITIONAL INFORMATION
Welcome to a beautiful well-maintained 2 bedroom, 2.5-bath townhome located in the heart of Marietta that offers a perfect blend of comfort and convenience, with many amazing features! Updated luxury laminate flooring, fresh paint and new fixtures! The kitchen is equipped with granite countertops, stainless steel appliances, big pantry and plenty of cabinet space. It opens seamlessly into the two-story dining room with an open view of the upstairs, adding to the home's airy and spacious feel. The living room is warm and inviting with a cozy fireplace perfect for relaxing evenings or entertaining guests. The upper level features two bedrooms, each with a private bathroom and a spacious closet, with the master bedroom access to the balcony. This friendly community boasts fantastic amenities including a swimming pool, tennis courts, and dog-friendly spaces. It offers a perfect mix of comfort, convenience, and outdoor enjoyment. With only 5 minutes drive to I-75 and minutes from the Truist Park (baseball stadium ), with various shopping and restaurant options. HOA covers the exterior building, roof, grounds, maintenance, trash, water, swim/clubhouse, and common area landscaping you can enjoy worry-free living. The home comes with 2 assigned parking spaces right out front and there is plenty of guest parking. Come and see all that this townhome has to offer before it's gone!
- Type:
- Townhouse
- Sq.Ft.:
- 2,010
- Status:
- Active
- Beds:
- 3
- Lot size:
- 0.04 Acres
- Year built:
- 2011
- Baths:
- 3.00
- MLS#:
- 7472841
- Subdivision:
- Caswell Overlook
ADDITIONAL INFORMATION
Step into this inviting 3-bedroom, 2.5-bathroom townhome located in the highly desirable Caswell Overlook community in Cobb County. With convenient access to Shopping, Dining, The Battery, Atlanta Braves Stadium, and major highways (I-285 & 77), this home is ideally positioned for both relaxation and vibrant city living. Discover a beautifully remodeled kitchen featuring stylish white shaker cabinetry with soft-close drawers, gorgeous granite countertops, and an elegant tile backsplash. The open concept design allows for seamless flow from the kitchen to the inviting family room, making it perfect for gatherings. You'll appreciate the modern luxury vinyl plank flooring throughout the main level and a stunning remodeled powder room with contemporary finishes. Enjoy your private, wooded fully fenced-in backyard—a serene space ideal for both entertaining and relaxation. The large owner's suite boasts a spacious walk-in closet, providing ample storage. Plus, a washer and dryer are included for your convenience. With a newly installed HVAC system (just one year old) and a prime location within the neighborhood—offering additional parking and easy access to amenities—this townhome is a must-see! Experience low-maintenance living in a peaceful community that’s just moments away from vibrant city life. Don’t miss your chance to call this lovely home yours!
$1,925,000
3750 Waterlilly Way SE Marietta, GA 30067
- Type:
- Single Family
- Sq.Ft.:
- n/a
- Status:
- Active
- Beds:
- n/a
- Lot size:
- 0.96 Acres
- Year built:
- 1994
- Baths:
- MLS#:
- 10400043
- Subdivision:
- Giverny
ADDITIONAL INFORMATION
**Experience luxurious living in this stunning, totally renovated, all-brick 3-level home, nestled on a 1-acre private lot in the most convenient part of East Cobb, and you can walk your little ones to Sope Creek ES. ** Enter the front entrance through the 8-foot iron doors to find a two-story foyer flanked by a library/office and large formal dining room where you will notice the extensive millwork throughout the house. Walk through the foyer to find the two-story great room with tall, soaring windows that afford tons of natural light and great views of the wooded backyard. Everything has been done for you with this total renovation. All new hardwoods have been installed on both the main and upper level. The gourmet chef's kitchen is well thought-out and features high-end appliances, quartzite countertops, a large center island for casual meals or lively conversation, large pantry cabinets and an eat-in breakfast area. The well designed floorpan features the kitchen opening to the breakfast room and the vaulted keeping room with fireplace while also overlooking the two walkout decks. ** You will love the luxurious owner's suite with separate sitting room and 2-way fireplace; large master bathroom with large dual shower, freestanding tub overlooking the pool, and double vanities with quartzite countertops; as well as Artisan Custom Closets. The upper level also provides three additional secondary bedrooms, one ensuite and the other two sharing a jack-and-jill bathroom. The main level also has an ensuite bedroom with walkout to the rear decks. All bathrooms have been newly finished throughout. ** Step down to the daylight terrace level and you will find porcelain tile floors and plenty of finished space to include a full bathroom, large living room, and two bedrooms that can be flexed for other purposes including multigenerational living. There are also two unfinished rooms that present plenty of expansion opportunities for adding a kitchen, gym, office, game room, wine cellar, etc. ** Laundry is nicely accommodated with a mudroom/laundry-room on main level, plus a second laundry closet on second level for added convenience. ** Wonderful, private outdoor living with two decks and resort style heated pool with spillover hot tub and all new equipment (including Jandy automation) and expanded outdoor living spaces. ** The home sits on a beautiful secluded flat lot at the end of the cul-de-sac with fenced backyard that provides ample outdoor space for all of your family's needs, including options for playsets and room for pets to run. The Giverny subdivision is a tranquil neighborhood bordering unspoiled parkland, situated off Paper Mill Road, and nestled between Sandy Springs and Marietta, offering easy access to Cobb County, The Battery, I-285 and GA 400. This Prime location is in the sought after Sope Creek Elementary School district and a short drive to Atlanta's top private schools. ** SPECIAL FEATURES include Cobb County low taxes for seniors and all residents. Home is installed with a Puslar Halo security/automation system, with app-control for electronic deadbolts on 2 primary doors, all 3 thermostats, selected light switches, leak monitor, plus plenty of video and other available upgrades. Home also has 5 year old roof, all new HVAC and dual water heaters, new upgraded light fixtures, irrigation system with automated Rachio controller, and other thoughtful upgrades. ***Note that all double hung windows will be replaced with double-pane, energy efficient units before closing. Also note that the pool deck is in the process of be re-coated with a uniform finish.
Open House:
Wednesday, 11/13 8:00-7:00PM
- Type:
- Single Family
- Sq.Ft.:
- 1,656
- Status:
- Active
- Beds:
- 3
- Lot size:
- 0.79 Acres
- Year built:
- 1979
- Baths:
- 2.00
- MLS#:
- 10397022
- Subdivision:
- LAMPLIGHTER
ADDITIONAL INFORMATION
Welcome to your dream home! This beautifully renovated property features a neutral color scheme that creates a calm and inviting atmosphere. The warm glow from the fireplace adds a cozy touch. The remodeled kitchen is equipped with stainless steel appliances and complemented by an accent backsplash. The primary bedroom includes a spacious walk-in closet. New flooring throughout the home adds a fresh, modern feel. Step outside to enjoy the deck and the privacy of a fenced backyard. With fresh paint inside and out, this home has great curb appeal. It's ready for new memories to be made!
- Type:
- Single Family
- Sq.Ft.:
- 3,239
- Status:
- Active
- Beds:
- 4
- Lot size:
- 0.28 Acres
- Year built:
- 1981
- Baths:
- 3.00
- MLS#:
- 10397052
- Subdivision:
- Suttons Orchard
ADDITIONAL INFORMATION
Welcome to your dream home featuring 3-sided brick ranch, perfectly situated in a serene, well-kept neighborhood with NO HOA! Located just minutes from Lassiter High School, this home has modern updates to offer a truly inviting living experience. The family room, with its dramatic vaulted ceiling, exposed wood beams, and cozy fireplace, seamlessly connects to the stylish kitchen and flows to the extra large sunroom. Enjoy the convenience of updated quartz countertops and NEW stainless-steel appliances in both the main and lower-level kitchens. The newly finished basement provides a versatile living space with a stepless entry, complete with a second kitchen, a bedroom, a full bath, and a dedicated home theatre. This area is perfect for extended family, guests, or as an entertainment hub. Recent updates include a new HVAC system, new countertops, 3 new toilets, and much more. The beautifully maintained front yard features recently removed trees and a replaced water line, enhancing the home's curb appeal. The enclosed sunroom adds a fantastic space for year-round entertaining, while the fenced backyard provides a great setting for outdoor activities. The oversized garage ensures plenty of storage space for all your needs.
- Type:
- Condo
- Sq.Ft.:
- 1,730
- Status:
- Active
- Beds:
- 2
- Year built:
- 1981
- Baths:
- 3.00
- MLS#:
- 10396764
- Subdivision:
- Covered Bridge
ADDITIONAL INFORMATION
Welcome Home to Your Dream Condo! Step into this beautifully maintained 2-bedroom, 2.5-bath condo, with an impressive 1,730 square feet of living space. Ideally located in the tree-lined Covered Bridge community, this spacious end unit offers both privacy and convenience! Location, Location, Location! Just minutes away from The Battery, Truist Park, and Cobb Galleria Center, you'll enjoy easy access to vibrant shopping and dining options, along with quick routes to I-75 and I-285. This home is perfect for first-time buyers and savvy investors alike (NO RENTAL RESTRICTIONS - minimum 1 year lease) would make this condo a fantastic addition to any portfolio! As you enter, you are greeted by lovely luxury vinyl plank flooring that flows seamlessly throughout the open living spaces. The spacious living room is perfect for entertaining, featuring a cozy fireplace with a custom-built mantle. The generous kitchen, equipped with stainless steel appliances-including a newer dishwasher, range, gorgeous granite countertops, tons of storage, overlooking a dining area bathed in natural light. Need an extra room? This condo includes a versatile additional space, ideal for a home office, playroom, or sunroom. Retreat to the large primary bedroom, complete with an updated private bath and a spacious walk-in closet. The guest bedroom with a beautifully updated en-suite bath ensures comfort for family and friends. Step outside to your private, fenced-in outdoor area-perfect for sipping morning coffee or hosting summer barbecues. Indulge in a vibrant lifestyle with a fabulous array of amenities! Dive into the refreshing salt-water swimming pool, unwind at the inviting clubhouse, challenge friends on the tennis courts, and stroll through the lush, expansive green spaces. With ample visitor parking and beautifully landscaped grounds, this community is a true haven! Plus, relish in the luxury of worry-free living! The HOA takes care of everything-from the building exterior and roof to grounds maintenance, trash removal, pest control, water, and access to the swim and clubhouse facilities. Experience a carefree lifestyle where you can focus on what truly matters-enjoying every moment! Don't miss this incredible opportunity to make this stunning condo your own. Schedule your showing today and start living the lifestyle you've always dreamed of!
- Type:
- Single Family
- Sq.Ft.:
- n/a
- Status:
- Active
- Beds:
- 4
- Lot size:
- 0.63 Acres
- Year built:
- 1981
- Baths:
- 4.00
- MLS#:
- 10396685
- Subdivision:
- Chimney Springs
ADDITIONAL INFORMATION
Welcome to your own mountain retreat, nestled in the heart of East Cobb! This spectacular gem offers a perfect blend of elegance and comfort from top to bottom. As you approach the private cul-de-sac location, you will immediately be captivated by the tranquility and beauty that surround you. Step inside to discover an open and flowing floor plan featuring gorgeous laminate hardwoods and brand-new carpet in the master suite. The spacious secondary bathrooms provide plenty of room for everyone, while the incredible screened-in porch invites you to relax and enjoy the outdoors year-round. The list of features goes on and on, making this home a true haven. Located in the highly sought-after Chimney Springs community, you can experience the best of East Cobb living with an epic combination of charm, convenience, and natural beauty. Welcome home!
$379,000
225 Amy Drive NE Marietta, GA 30060
- Type:
- Single Family
- Sq.Ft.:
- 960
- Status:
- Active
- Beds:
- 3
- Lot size:
- 0.15 Acres
- Year built:
- 1950
- Baths:
- 1.00
- MLS#:
- 10396436
- Subdivision:
- None
ADDITIONAL INFORMATION
Charming Marietta bungalow just over a mile from Marietta Square! Modern kitchen featuring soft close white cabinetry, quartz counters, fresh backsplash and stainless steel appliances. This home has an open concept floor plan with full views into the living, dining and kitchen areas making a great space for entertainment along with a flex room that can be used as an office or playroom. Down the hall you have two large bedrooms and a full bath entirely renovated with a new tub, tile shower, tile floors, and new vanity. No expense spared with fresh exterior and interior paint, updated light fixtures, upgraded double pane windows, new LVP flooring, new roof, updated electrical and plumbing. Partial basement is stubbed for bath below creating opportunity for additional living space. Enjoy the privacy with mature trees in the backyard, a paved patio and views to Kennesaw Mountain. Prime location near the highway, the Battery, Kennesaw Mountain, Kennestone Hospital, Kennesaw State University, Life University, and so much more making this a great investment opportunity. No HOA and no rent restrictions.
- Type:
- Single Family
- Sq.Ft.:
- 2,660
- Status:
- Active
- Beds:
- 4
- Lot size:
- 0.18 Acres
- Year built:
- 1985
- Baths:
- 3.00
- MLS#:
- 10396571
- Subdivision:
- Bridgegate
ADDITIONAL INFORMATION
Welcome to this exquisite Craftsman-style, brick-front 4-bedroom home, nestled in the prestigious Walton High School district! This property is the epitome of comfort and style, starting with the open-concept kitchen at the heart of the home. The kitchen flows into a bright dining area with an abundance of floor-to-ceiling windows that overlook the lush, flat, fenced backyard-perfect for outdoor enjoyment. Step out onto the expansive patio, ideal for hosting gatherings and grilling. Upstairs, the spacious primary suite offers privacy with views of the wooded surroundings, a generous walk-in closet, and an ensuite bathroom featuring a double vanity and a serene soaking tub. Down the hall, three additional bedrooms provide flexible living options, ideal for guest accommodations, a home office, or a gym. This home boasts a range of upgrades, including a water filtration system, a newer AC and furnace, new garage doors, a separate wet bar/coffee bar, newer gutters, and a newer front door, and some updated interior and exterior paint. Additional highlights include new carpet, a recently installed cooktop, and a water main replaced in 2022. Located just minutes from I-75, the Avenues of East Cobb, and the area's finest dining, this home not only offers comfortable and quiet living, but also includes the added benefit of lower Cobb County taxes. With so many modern updates and a prime location, this home is truly a standout!
$399,500
2766 Macby Walk Marietta, GA 30066
- Type:
- Single Family
- Sq.Ft.:
- 1,654
- Status:
- Active
- Beds:
- 4
- Lot size:
- 0.19 Acres
- Year built:
- 1979
- Baths:
- 3.00
- MLS#:
- 7472241
- Subdivision:
- Sandy Mill
ADDITIONAL INFORMATION
ABSOLUTELY STUNNING!! LIKE BRAND NEW HOME- Charming 2-story Split level home located on a private lot in a quiet cul-de-sac. Traditional floor plan features large, inviting kitchen, private dining room, and spacious living area, 3 Bedrooms, 3 Full Bath, Newly painted in and out, New siding, New Roof, New Windows, New Floorings all over the house, New Kitchen Cabinets with Stone Counter Tops, New Bathrooms, New Garage Door, New HVAC System, New Hardware, New Lights & Fans, New Water Heater, New Deck, New Driveway, and lot more with a beautiful fireplace. Large flat backyard, perfect for entertaining with a great deck! Convenient location and top-rated school districted! IT IS PRICED TO SELL.
- Type:
- Single Family
- Sq.Ft.:
- 2,206
- Status:
- Active
- Beds:
- 4
- Lot size:
- 0.2 Acres
- Year built:
- 1979
- Baths:
- 3.00
- MLS#:
- 7471722
- Subdivision:
- HICKORY BLUFF
ADDITIONAL INFORMATION
Welcome to your dream home in the sought-after Pope High School district! This stunning 4-bedroom, 3-bath residence boasts an inviting open layout with high ceilings and a cozy fireplace, perfect for gatherings. The updated chef’s kitchen features granite countertops, white cabinets, and ample space, seamlessly connecting to a separate dining area and a bright breakfast nook that opens into a spacious sunroom with picturesque views. The private, fenced backyard offers a storage area and a generous deck space, ideal for outdoor entertaining. Retreat to the expansive primary suite with abundant closet space and a fully renovated, spa-like bathroom. The upgraded guest bathroom adds a touch of modern comfort. The lower level provides a second living area with a fireplace, an additional bedroom, and easy access to a beautifully updated full bathroom. Conveniently located near freeways, shopping, and stores, this home offers the perfect blend of style, comfort, and location. Don’t miss out—this gem won’t last long!
- Type:
- Single Family
- Sq.Ft.:
- 1,591
- Status:
- Active
- Beds:
- 4
- Lot size:
- 0.15 Acres
- Year built:
- 1953
- Baths:
- 3.00
- MLS#:
- 7472101
ADDITIONAL INFORMATION
BOM AFTER FLAWLESS HOME INSPECTION & RADON TEST. The previous owners did one of the most beautiful & complete renovations I've ever seen. No stone was left upturned. EVERYTHING IS ON ONE LEVEL! No mold filled crawl space or damp basement. The list of FIRST CLASS upgrades is way to long to list. Just look at the oneline photos. They tell the story. From the two tremendous covered exterior porches to features like "waterfall granite counters", "deluxe spa master bathroom with marble stall shower and free standing oval tub", "custom fireplace with built-ins on both sides" and a "tank-less HWH", this listing will not disappoint your buyers. Now lets location! This one scores a TEN. Located a few streets from the MARIETTA SQUARE & THE GONE WITH THE WIND MUSEUM you and your guests will have an abundance of restaurants and shops to enjoy. The Marriott Inn and Conference Center is also just around the corner. Come and see why there are so many newly renovated & new homes being built on Griggs.
- Type:
- Land
- Sq.Ft.:
- n/a
- Status:
- Active
- Beds:
- n/a
- Lot size:
- 2.5 Acres
- Baths:
- MLS#:
- 10396090
- Subdivision:
- None
ADDITIONAL INFORMATION
This property offers a rare opportunity to create your dream home or business on a sprawling, secluded 2.5-acre lot. Tucked away down a long driveway lined with tall trees, the lot provides a private, country-like setting, all while being conveniently close to major amenities. The possibilities are endless with this expansive, level lotCowhether youCOre looking to renovate the existing custom-built home, build a second residence, or establish space for a home-based business. The current home features an open floor plan, where the great room fills with natural light and opens to a dining area and kitchen, creating a warm and inviting space. A large deck extends from the home, offering panoramic views of the serene, wooded surroundings. The upper level includes three spacious bedrooms, with the primary suite boasting a stone fireplace, trey ceiling, walk-in closet, and private deck with stunning views. An additional living area has been created from the converted garage, offering even more flexibility. A substantial 1,600 sq. ft. barn/garage with electricity adds incredible value, serving as a perfect workspace, storage area, or garage for multiple vehicles. With ample parking and space to grow, this property is a rare find for those seeking both privacy and opportunity. Conveniently located near major routes like 285, it offers easy access to Marietta Square, Lockheed Martin, Smyrna City Center, and the Atlanta Airport. Sold As-Is, this is your chance to bring your vision to life in a prime location.
- Type:
- Single Family
- Sq.Ft.:
- 2,168
- Status:
- Active
- Beds:
- 4
- Lot size:
- 0.26 Acres
- Year built:
- 2000
- Baths:
- 3.00
- MLS#:
- 7467646
- Subdivision:
- Woodland Ridge
ADDITIONAL INFORMATION
Lovely home in Woodland Ridge neighborhood in Marietta Georgia. As soon as you step inside you are greeted by a formal foyer with views into the private dining room and living room. Kitchen includes stained cabinets, eat in breakfast area with views over the backyard. Fireside family room has gas fireplace with wooden mantel and tons of space for everyone. Upstairs includes continued luxury vinyl plank flooring and private primary suite. Primary suite has tall ceilings, separate tub/shower and walk in closet. Three more well sized bedrooms make up the second floor and includes a laundry room. Backyard is private with patio and fenced yard. Two car garage is an added bonus. Must see home!
- Type:
- Other
- Sq.Ft.:
- 1,052
- Status:
- Active
- Beds:
- n/a
- Lot size:
- 0.1 Acres
- Year built:
- 2001
- Baths:
- MLS#:
- 10395987
ADDITIONAL INFORMATION
Sought after Oakton Pointe! Completely remodeled. (4) Private Offices, (2) Restrooms, Kitchenette and Reception Area... Just Beautiful Space. Very close to Marietta Square, Hospitals and More! Perfect for Therapists, Accountants and More! Call Today!
$450,000
60 Hamby Road SE Marietta, GA 30067
- Type:
- Mixed Use
- Sq.Ft.:
- 2,104
- Status:
- Active
- Beds:
- n/a
- Lot size:
- 0.22 Acres
- Year built:
- 1954
- Baths:
- MLS#:
- 7471573
ADDITIONAL INFORMATION
Wonderful opportunity for commercial investment in East Cobb, conveniently located only short minutes to I-75 and the I-285 Interchange and near neighborhood retail and dining amenities zoned CRC (Community Retail Commercial). Newer improvements: Roof and windows are 1 1/2 years old; New LVP flooring throughout most areas; New AC with split electric units in each room; All electric updated to pass code; New interior and exterior paint; New gutters and downspouts; New Hardiplank siding in those areas that are not brick; original HVAC ducts are no longer in use. When you pull up the main entrance is the center door accessing a large room that was originally a living room and is now a reception area or or office opening to a kitchenette with eating area, sink, cabinets, counter space and refrigerator. In addition there are 2 additional offices plus a full bath. The 2nd of these offices has a door to the additional space to the right. The front door on the right could be a 2nd tenant space with an office, half bath, and laundry hookups or be used as an executive office of the main business. If you go in the 1 car garage door, you can park 1 or 2 vehicles deep or where the 2nd vehicle would pull into would be a great workroom or storage area. This area can be accessed by a door off the kitchen as well. Going deeper to the back are 2 more rooms for workspace or storage. The backyard is fenced and has a gate that trucks or cars could drive through for more parking beyond the 7 spots. Great space - a must see to appreciate!
- Type:
- Townhouse
- Sq.Ft.:
- n/a
- Status:
- Active
- Beds:
- 2
- Lot size:
- 0.05 Acres
- Year built:
- 1986
- Baths:
- 3.00
- MLS#:
- 10396592
- Subdivision:
- Salem Woods
ADDITIONAL INFORMATION
This stunning, newly renovated townhouse is nestled in one of the most sought-after neighborhoods, offering proximity to both Life University and Kennesaw State University. An ideal investment opportunity, this property welcomes rentals, with no Homeowners Association (HOA) fees, it provides flexibility and freedom for owners and renters alike. As you enter through the tiled foyer, you are greeted by an expansive great room featuring a charming brick fireplace, perfect for cozy evenings. Adjacent to the great room is a spacious dining area, ideal for entertaining. The modern kitchen boasts crisp white cabinetry, elegant granite countertops, and a sleek tiled floor, providing both style and functionality. , Upstairs, you'll find two generously sized bedrooms, each with its own en-suite full bath and walk-in closet, offering plenty of storage and personal space. This move-in ready townhouse perfectly blends comfort and convenience, making it an excellent choice for anyone seeking a vibrant community close to major educational institutions, entertainment venues, recreational facilities, and shopping centers.
$379,999
1604 Barrier Road Marietta, GA 30066
- Type:
- Single Family
- Sq.Ft.:
- 1,738
- Status:
- Active
- Beds:
- 4
- Lot size:
- 0.34 Acres
- Year built:
- 1994
- Baths:
- 3.00
- MLS#:
- 7471598
- Subdivision:
- Lamplighters Cove
ADDITIONAL INFORMATION
Move -in Ready! New paint, new carpet, LVP flooring throughout main! Split foyer entry w/ Master on Main. Open Family Room and Separate Dining Room. Kitchen was recently renovated - Wood Cabinets, Granite Counters and Large Eat-in Area. Master bathroom includes make-up vanity, separate tub & shower, granite counters and updated cabinets. Basement can be 4th bedroom or Bonus room as it extends the full depth of the home. Full bathroom on lower level. Separate laundry room in basement. Garage is Oversized with room for 2 cars and much more. Back of home overlooks empty acreage and is fully fenced with a 6' wood privacy fence. Great location to schools and shopping. This is a low maintenance home that has been taken care of - bring your picky buyers.
- Type:
- Single Family
- Sq.Ft.:
- 3,191
- Status:
- Active
- Beds:
- 5
- Lot size:
- 0.34 Acres
- Year built:
- 1988
- Baths:
- 4.00
- MLS#:
- 7471246
- Subdivision:
- Regents Park
ADDITIONAL INFORMATION
What a great opportunity to live in the Pope HS District. This newly renovated 5/4 traditional ranch provides a great opportunity to call home and make it the dream house you are looking for. Features include a large living room, master bedrooms on first and Basement Separate Dining Room, Practical finished basement. Eat in Kitchen, dining room. This home has lots of opportunities to entertain from small to large family gatherings. The living room features a FP for those cold nights and Sunroom provides year round enjoyment. The large Master on main provides a relaxing retreat with a walk-in closet and a fully renovated bath complete with soaking tub. five bedrooms, and four baths, all the space and flexibility you could need. While the enormous daylight basement gives you in-law suite endless storage, and options for a workshop or home-gym. The community offers pool and tennis courts, 450$ per year for access.
$2,200,000
1686 Roswell Road Marietta, GA 30062
- Type:
- Other
- Sq.Ft.:
- 18,160
- Status:
- Active
- Beds:
- n/a
- Lot size:
- 1.31 Acres
- Year built:
- 1986
- Baths:
- MLS#:
- 10395388
ADDITIONAL INFORMATION
This outstanding opportunity is located approximately 1 mile East of I-75 on Hwy 120 (loop) and then 1/3 of a mile East on Hwy 120/Roswell Rd. The entire 3 story building is 3 floors of 6,060 square feet each for an 18,180 total square foot, located on a lot which is 1.306 Acres (56,889 square feet) with 40-45 parking spots . We have the following available: Terrace Level 6,060 sq feet with 2 baths remodeled for client in 2018. Main Floor, 6,060 and 2 baths which is currently in use as a medical office and could be available with proper notification for current tenant. On the upper floor there is 6,060 square feet which has recently been stripped down to a shell structure and is awaiting a new tenant or owner so the space can be demised anew to specifications agreed upon by tenant and owners. At this point it is possible to set this building up for a medium sized business who needs 18,000 square feet of space in a convenient location in Marietta close to town, expressway and is part of East Cobb County and a short drive to downtown Atlanta. With proper notifications, owner will assist current tenant in relocations to make the entire building and property available to buyer. Additional photographs and floorplans can be made available to interested buyers for review.
- Type:
- Single Family
- Sq.Ft.:
- 2,989
- Status:
- Active
- Beds:
- 3
- Lot size:
- 0.77 Acres
- Year built:
- 1959
- Baths:
- 3.00
- MLS#:
- 10395345
- Subdivision:
- WHITLOCK HEIGHTS
ADDITIONAL INFORMATION
Welcome to your dream home! This property boasts a neutral color paint scheme that enhances its elegance. During chilly evenings, cozy up next to the charming fireplace. The kitchen is a chef's delight with all stainless steel appliances, an accent backsplash. The primary bathroom features double sinks for added convenience. Fresh exterior paint gives the house a renewed look, while partial flooring replacement ensures your comfort. The backyard is fenced in, perfect for maintaining privacy while enjoying the outdoors. You'll love the patio. This home is a must-see for anyone seeking a blend of style and functionality. Don't miss out on this unique opportunity!
- Type:
- Single Family
- Sq.Ft.:
- 1,919
- Status:
- Active
- Beds:
- 4
- Lot size:
- 0.2 Acres
- Year built:
- 1981
- Baths:
- 3.00
- MLS#:
- 10395036
- Subdivision:
- Shallowford Oaks
ADDITIONAL INFORMATION
Welcome to 1744 Christie Dr NE, a charming single-family home nestled in the desirable East Cobb area of Marietta, GA. This lovely property offers: Co 4 bedrooms and 3 bathrooms Co Large, open concept living area Co Updated kitchen with granite countertops and stainless steel appliances Co Spacious master suite with walk-in closet and en-suite bathroom Co Hardwood floors throughout main living areas Co Cozy fireplace in family room Co Finished basement perfect for entertainment or home office Co Attached 2-car garage Co Spacious backyard with deck - ideal for outdoor entertaining Co Easy access to shopping, dining, and major highways This well-maintained home combines contemporary charm with modern updates. The bright and airy interior features an open floor plan, perfect for both everyday living and entertaining. The updated kitchen boasts ample cabinet space and stainless steel appliances. The master suite provides a private retreat. Three additional bedrooms offer plenty of space for family or guests. The finished basement adds valuable living space and can be used as a recreation room, home office, or guest suite. Located in the highly sought-after East Cobb area, this home is just minutes from excellent schools, shopping centers, and restaurants. With its combination of space, comfort, and prime location, 1744 Christie Dr NE is an opportunity not to be missed!

The data relating to real estate for sale on this web site comes in part from the Broker Reciprocity Program of Georgia MLS. Real estate listings held by brokerage firms other than this broker are marked with the Broker Reciprocity logo and detailed information about them includes the name of the listing brokers. The broker providing this data believes it to be correct but advises interested parties to confirm them before relying on them in a purchase decision. Copyright 2024 Georgia MLS. All rights reserved.
Price and Tax History when not sourced from FMLS are provided by public records. Mortgage Rates provided by Greenlight Mortgage. School information provided by GreatSchools.org. Drive Times provided by INRIX. Walk Scores provided by Walk Score®. Area Statistics provided by Sperling’s Best Places.
For technical issues regarding this website and/or listing search engine, please contact Xome Tech Support at 844-400-9663 or email us at [email protected].
License # 367751 Xome Inc. License # 65656
[email protected] 844-400-XOME (9663)
750 Highway 121 Bypass, Ste 100, Lewisville, TX 75067
Information is deemed reliable but is not guaranteed.
Marietta Real Estate
The median home value in Marietta, GA is $455,000. This is higher than the county median home value of $400,900. The national median home value is $338,100. The average price of homes sold in Marietta, GA is $455,000. Approximately 42.25% of Marietta homes are owned, compared to 50.06% rented, while 7.7% are vacant. Marietta real estate listings include condos, townhomes, and single family homes for sale. Commercial properties are also available. If you see a property you’re interested in, contact a Marietta real estate agent to arrange a tour today!
Marietta, Georgia has a population of 60,962. Marietta is less family-centric than the surrounding county with 25.5% of the households containing married families with children. The county average for households married with children is 34.12%.
The median household income in Marietta, Georgia is $62,585. The median household income for the surrounding county is $86,013 compared to the national median of $69,021. The median age of people living in Marietta is 34.6 years.
Marietta Weather
The average high temperature in July is 87.6 degrees, with an average low temperature in January of 30.9 degrees. The average rainfall is approximately 53 inches per year, with 1.7 inches of snow per year.
