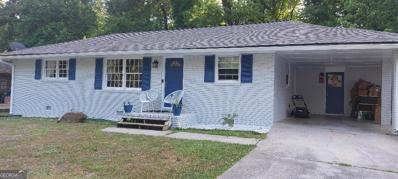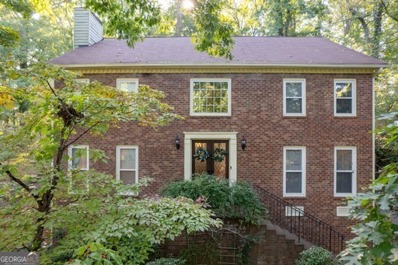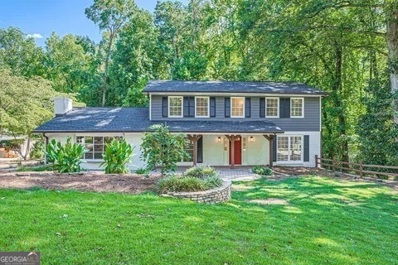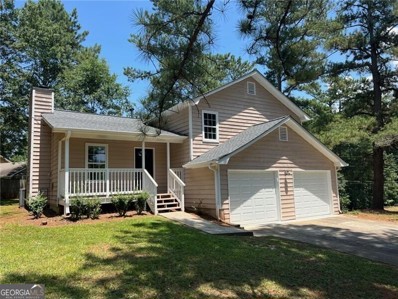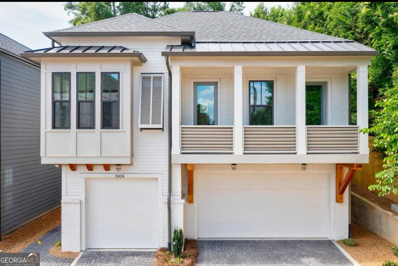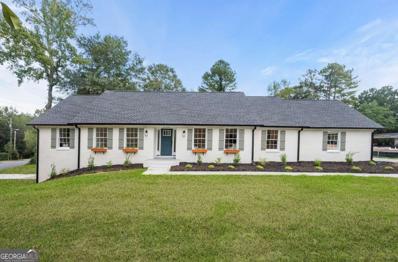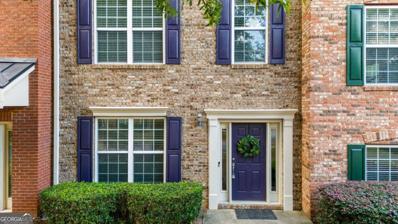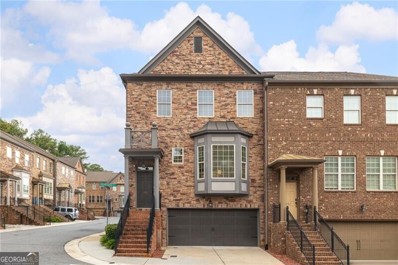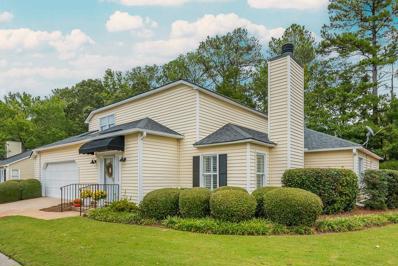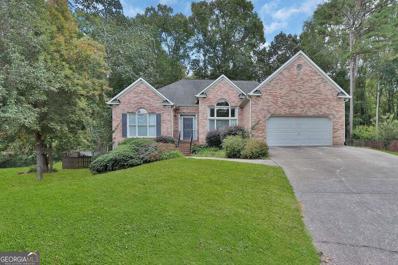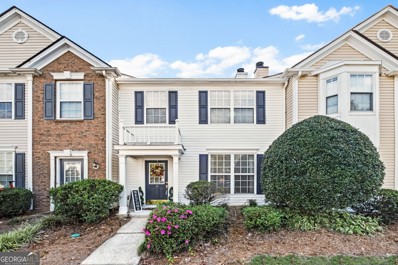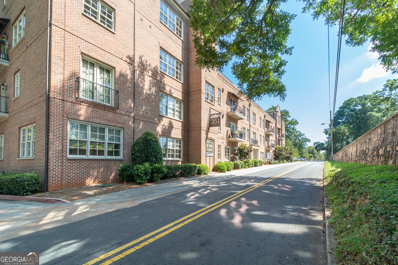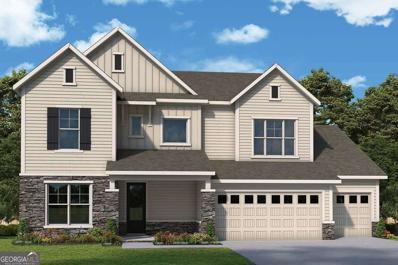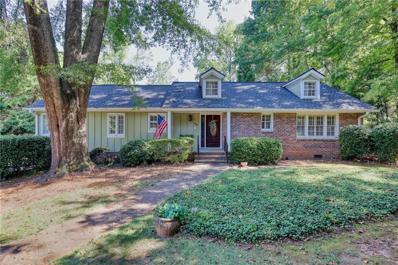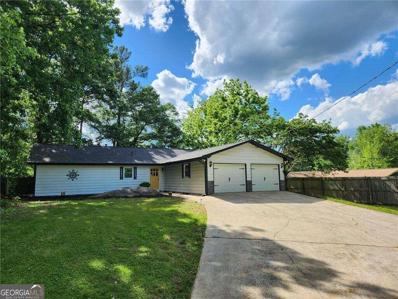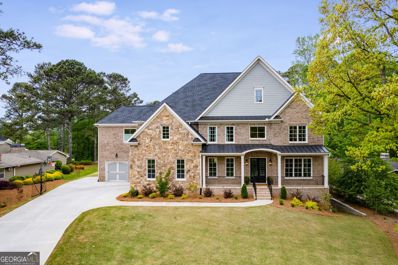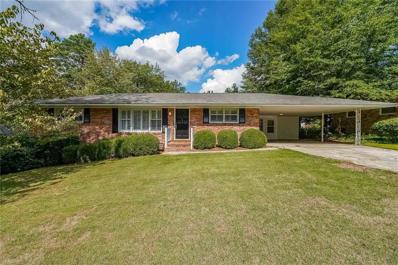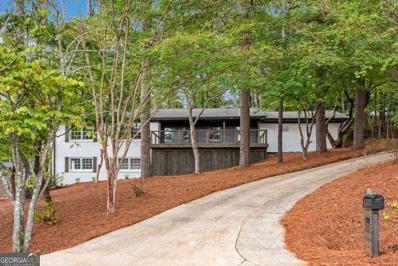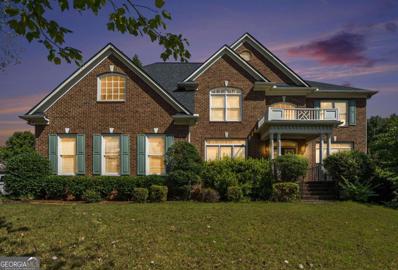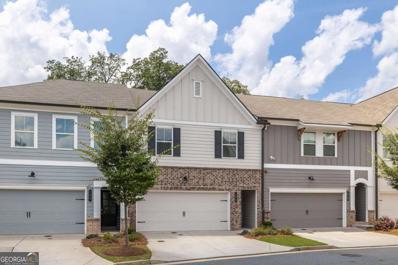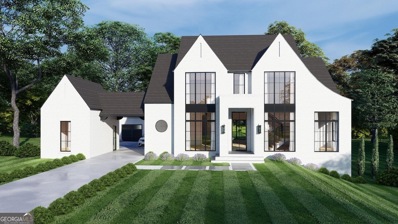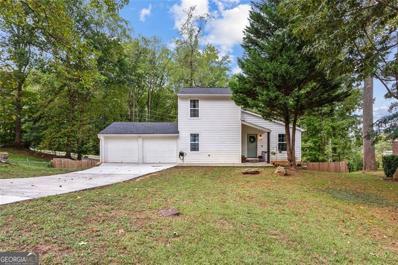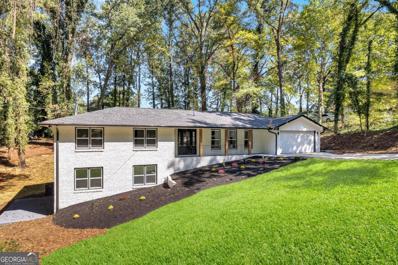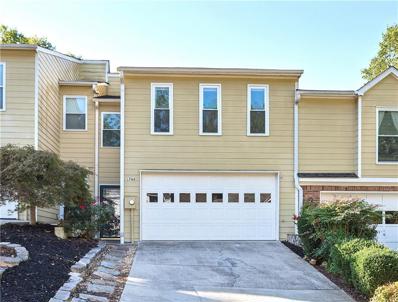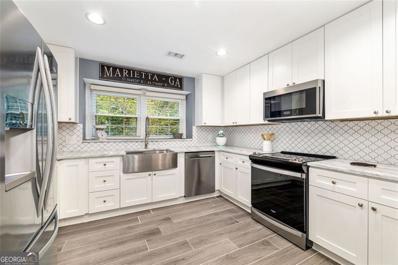Marietta GA Homes for Rent
$380,000
470 Oriole Drive Marietta, GA 30067
- Type:
- Single Family
- Sq.Ft.:
- n/a
- Status:
- Active
- Beds:
- 2
- Lot size:
- 0.5 Acres
- Year built:
- 1962
- Baths:
- 1.00
- MLS#:
- 10390262
- Subdivision:
- Meadowbrook
ADDITIONAL INFORMATION
This house has everything you need to live in a completely renovated and updated home. The all-white kitchen, with granite count top, open floor planCoall new stainless steel appliances. The living room has an awesome electric fireplace. Your buyer must see how this 4 sided brick home was transformed. Also, there is an extra room near the kitchen, a bedroom, or an office. Yes, the bathroom, with the new tiles and shower is large and has an extra closet to keep all the extras in there. The Main bedroom, has a closet large enough to keep all the couple's clothes and much more. Considering the house was built in the 60s, the sellers made this a beautiful and updated residency for the most picky buyer. Enjoy the evening with friends in the new constricted deck. Close to major HWY, shopping, and parks.
- Type:
- Single Family
- Sq.Ft.:
- 3,864
- Status:
- Active
- Beds:
- 5
- Lot size:
- 0.34 Acres
- Year built:
- 1987
- Baths:
- 4.00
- MLS#:
- 10390211
- Subdivision:
- LANSDOWNE
ADDITIONAL INFORMATION
Beautiful brick traditional on private wooded landscaped lot in Lansdowne neighborhood. Entering the front door you will notice the beautiful hardwood floors on the main floor. Home has smart wifi modern light switch controllers in each room. Large open kitchen features granite countertops, stainless steel appliances, ceramic tile back splash, separate breakfast area, beautiful white cabinets with tons of space and separate built in desk area. Separate open family room with fireplace and gas logs leading to separate den perfect for entertaining. Separate living room with glass french doors leading to separate formal dining room. Private sun room overlooks large deck perfect for hosting friends, grilling out and enjoying the private outdoors. Private master suite with his and her closets with custom shelving and cabinets. Gorgeous master bathroom with double vanities and custom soaking tub and separate shower. Three large additional bedrooms with large closet spaces. Newly finished basement with separate kitchen area could be mother-in-law/ teen suite or media/ entertainment room, Additional tiled full bathroom with tiled shower and separate laundry closet, Separate entrance from parking area, 2 car garage, Minutes form downtown Marietta, I-75 and I-575, Kennestone hospital, shopping and schools.
- Type:
- Single Family
- Sq.Ft.:
- 3,896
- Status:
- Active
- Beds:
- 6
- Lot size:
- 0.7 Acres
- Year built:
- 1969
- Baths:
- 4.00
- MLS#:
- 10390092
- Subdivision:
- Village Green
ADDITIONAL INFORMATION
The Marietta Marvel. This brick stunner has been made new again and is ready for it's new owner! With nearly 4,000 sqft of living space and a stunning in-ground pool, you won't run out of room no matter who or what you are moving into this home! With brand new flooring, paint, light fixtures, counters, and more this spacious property is completely turn key and you won't have to worry about a thing upon move-in! With just shy of one half acre of land, there is plenty of space on this peaceful property to entertain with privacy! This is one you won't want to miss and truly have to see for yourself! Schedule your private tour today!
- Type:
- Single Family
- Sq.Ft.:
- 1,228
- Status:
- Active
- Beds:
- 3
- Lot size:
- 0.51 Acres
- Year built:
- 1984
- Baths:
- 2.00
- MLS#:
- 10390079
- Subdivision:
- MOUNTAIN BREEZE
ADDITIONAL INFORMATION
Superb recently updated home in Hillgrove High District and Still Elementary! All new paint inside and out, new luxury vinyl tile flooring throughout. GORGEOUS corner lot, with tons of room to spread out! Primary bedroom has a huge custom closet and then downstairs is a large walk-in laundry room/walk-in pantry off the kitchen. Great location near the schools and shopping (but not TOO close!). Listing Agent is the son of the owner who has an inactive real estate license in the State of Georgia
- Type:
- Single Family
- Sq.Ft.:
- 3,129
- Status:
- Active
- Beds:
- 4
- Lot size:
- 0.12 Acres
- Year built:
- 2021
- Baths:
- 4.00
- MLS#:
- 10390073
- Subdivision:
- None
ADDITIONAL INFORMATION
This beautiful 4 bedroom, 4 bathroom, 3 car garage home is nestled in the desirable neighborhood of Manor Estates, offering modern living with the charm of a quiet community. Boasting A Gourmet Kitchen with stunning Quartz countertops, white cabinetry, Stainless Steel Appliances, built-in double ovens & Large Island that is perfect for entertaining. *Upstairs you will enjoy 3 bedrooms, 2 full baths, a spacious game room for a great second entertaining area & a second laundry room. This luxury home features the Rosemary Beach layout floor plan offered by Davidson Homes, making this home perfect for anyone looking for a comfortable and stylish space. Don't let this opportunity pass you by!
- Type:
- Single Family
- Sq.Ft.:
- 2,990
- Status:
- Active
- Beds:
- 5
- Lot size:
- 0.62 Acres
- Year built:
- 1971
- Baths:
- 3.00
- MLS#:
- 10390030
- Subdivision:
- Beverly Hills Estates
ADDITIONAL INFORMATION
Welcome to this beautifully remodeled modern ranch home, perfectly positioned on a spacious corner lot. The home features a brand new gourmet kitchen with sleek white shaker cabinets, quartz countertops, and all new stainless steel appliances, dry bar with wine fridge and including a 36-inch range and vent hoodCoperfect for culinary enthusiasts. The ownerCOs suite is conveniently located on the main level and offers a large bedroom with his-and-hers closets, a luxurious new shower, and a vanity with quartz countertops. The main floor also includes two additional generously sized bedrooms and a stylishly updated guest bathroom. Upstairs, youCOll find two more large bedrooms and another bathroom, providing the perfect space for guests to stay. Enjoy your mornings in the peaceful sunroom, sipping coffee while overlooking the surrounding landscape. With a new roof, HVAC system, and water heater, this home offers modern comfort and peace of mind. Additionally, the large unfinished basement presents endless possibilities for customization and expansion. DonCOt miss the opportunity to own this exceptional modern ranch home. Schedule your showing today and experience the perfect blend of luxury and practicality!
- Type:
- Townhouse
- Sq.Ft.:
- 1,896
- Status:
- Active
- Beds:
- 3
- Lot size:
- 0.02 Acres
- Year built:
- 2007
- Baths:
- 4.00
- MLS#:
- 10390027
- Subdivision:
- Magnolia Chase
ADDITIONAL INFORMATION
Charming 3 Bed/3.5 Bath Townhome - Prime Marietta Location Welcome to 641 Pecan Knoll Drive - a spacious and beautifully updated townhome, ideally situated just minutes from I-75, I-285, Marietta Square, KSU, Life University, and Truist Park and the Battery! Featuring fresh paint, new carpet, and updated lighting, this home is move-in ready and packed with modern upgrades. The expansive layout includes a primary suite upstairs with vaulted ceilings, a large walk-in closet, and an en-suite bathroom with a soaking tub and separate tile shower. The two additional bedrooms each have their own full bathrooms, offering privacy and comfort. Entertaining is easy in the large eat-in kitchen with granite countertops throughout, wood cabinets, and an open view into the dining room. There is plenty of room for hosting gatherings! There is an additional half bath on the main level for guest. Additional features include a 2-car garage and covered parking under your private deck. With ample space and a prime location, this home is perfect for enjoying all that Marietta has to offer!
- Type:
- Townhouse
- Sq.Ft.:
- 2,552
- Status:
- Active
- Beds:
- 3
- Lot size:
- 0.03 Acres
- Year built:
- 2015
- Baths:
- 4.00
- MLS#:
- 10389764
- Subdivision:
- The Oaks At Powers Ferry
ADDITIONAL INFORMATION
Welcome to The Oaks at Powers Ferry, a premier gated townhome community in the heart of East Cobb, offering easy access to I-75 and I-285. This highly sought-after END UNIT townhome features a spacious, open floor plan with hardwood floors throughout the main level. The home includes three oversized bedrooms, each with its own en suite bathroom, perfect for privacy and comfort. Enjoy the convenience of newer appliances and an updated HVAC system, making this home truly move-in ready. The community boasts low HOA fees and offers exceptional amenities, including a pool for your enjoyment. Don't miss this opportunity to live in one of East Cobb's most desirable neighborhoods!
$589,900
27 Kathryn Way Marietta, GA 30062
- Type:
- Single Family
- Sq.Ft.:
- 2,090
- Status:
- Active
- Beds:
- 2
- Lot size:
- 0.24 Acres
- Year built:
- 1986
- Baths:
- 3.00
- MLS#:
- 7465623
- Subdivision:
- Heartwood
ADDITIONAL INFORMATION
Welcome to Heartwood, located in the coveted Pope school district! This Fully Renovated expansive 2 Bedroom, 2.5 Bath home is nestled in a vibrant community in the heart of East Cobb. As you step inside, you'll be greeted by a grand, open-concept floor plan. The two-story great room, complete with a fireplace, flows seamlessly into the dining area, creating an ideal space for entertaining family and friends. To the left, the generous kitchen offers ample cabinet and counter space along with a cozy breakfast nook. Nearby, you'll find a convenient powder room and laundry closet. On the other side of the main floor is the oversized owner’s suite, which includes a luxurious bath with double vanities, a large shower, soaking tub, and a walk-in closet. The vaulted ceilings lead to an airy loft area on the upper floor, which also houses a large secondary bedroom and full bath. This home boasts beautiful hardwood floors, abundant natural light, and plentiful closets and storage throughout. Outside, the private patio offers a tranquil retreat overlooking the meticulously landscaped grounds. The single-level living floor plan is perfect for active adults. The well-maintained community features a vibrant HOA that organizes numerous social events at the pool and pavilion area. Conveniently located just minutes from shopping, dining, entertainment, and the Chattahoochee Recreation Area, this home is in a truly desirable community.
- Type:
- Single Family
- Sq.Ft.:
- 3,502
- Status:
- Active
- Beds:
- 5
- Lot size:
- 0.44 Acres
- Year built:
- 1999
- Baths:
- 3.00
- MLS#:
- 10389849
- Subdivision:
- Asbury Park
ADDITIONAL INFORMATION
**SELLER IS OFFERING A $6000 FLOORING ALLOWANCE WITH ACCEPTABLE OFFER** Rare opportunity to own a beautiful RANCH-STYLE home on a FULL FINISHED BASEMENT, situated on a half cul-de-sac and featuring a fully fenced, private backyard. Asbury Park is an excellent well-maintained neighborhood with no HOA. The main level is open and airy, featuring a large living room with high ceilings and a gorgeous kitchen showcasing real wood cabinetry, granite countertops, and SS appliances. A separate breakfast area features custom cabinetry and a buffet for additional storage. The bedrooms are formatted in a SPLIT-BEDROOM layout, with the oversized master bedroom located privately on the opposite side of the home. The generously sized master suite features a sitting room and private ensuite bathroom and large walk-in closet. The FULLY FINISHED BASEMENT is not to be missed! With ample closet and storage space, this is the perfect set up for an in-law or teen suite. With 2 additional bedrooms, a full bathroom, PLUS a wet bar/partial kitchen and an additional living room, office, AND small workout room - the space is truly phenomenal. Located in the sought-after Still/Lovinggood/Hillgrove school cluster, this home is a must-see!
- Type:
- Condo
- Sq.Ft.:
- 1,368
- Status:
- Active
- Beds:
- 3
- Lot size:
- 0.08 Acres
- Year built:
- 1999
- Baths:
- 3.00
- MLS#:
- 10389801
- Subdivision:
- Ashford Oaks
ADDITIONAL INFORMATION
Welcome to this beautifully upgraded condo situated in a fantastic location where convenience is at your doorstep! This spacious home features 3 large bedrooms and 2.5 baths, nestled within a desirable Ashford Oaks Community in Marietta. Enjoy a bright, open floor plan with beautiful genuine wood cherry 5'' wide plank hand-scraped floors, 9' ceilings with crown molding & a generous fireside living room featuring a newly designed fireplace mantel and surround, sleek black slate hearth including new gas logs which seamlessly connects to a separate dining area with glass sliding doors that lead out to an extended back patio overlooking a serene backyard with frequent, friendly nature visitors, which makes an ideal space for relaxation & entertaining. Gorgeous custom 39" kitchen cabinetry with raised panels, elegant crown molding, soft closing drawers, and a convenient rotating tray cabinet. The beveled glass subway tile backsplash, glazed porcelain flooring and counter height breakfast bar complete the look of this kitchen. The half bath on main has been updated with a beautiful white ceramic pedestal sink, that's ideal for guests. Beautiful upgraded stairway featuring a solid wood cherry stained banister with black iron spindles invites you to the upper level that features a large split floor-plan with cozy cream carpet with thick comfy padding, with one side featuring a delightful owner's suite with vaulted ceiling and wall of windows that illuminates the space with natural light and en suite owners bath featuring glass mosaic tile cabinet doors with silver hardware & white wooden framed mirror with updated fixtures, along with a large walk-in close that will accommodate your wardrobe needs. Generously sized secondary bedrooms with an upgraded hall bath featuring premium vinyl marble patterned floor tiles, framed mirror with seafoam green glass tiles & gray painted cabinets with white decals. This residence features endless upgrades which include, a newer roof (2020), new exterior paint (2024), new door hardware & kick plates (2024), gorgeous designer fixtures & chandeliers, and so much more! Exceptional community conveniently located near Shopping Centers, KSU, schools, parks & highways!
- Type:
- Condo
- Sq.Ft.:
- 1,308
- Status:
- Active
- Beds:
- 2
- Lot size:
- 0.03 Acres
- Year built:
- 2007
- Baths:
- 2.00
- MLS#:
- 10389692
- Subdivision:
- Washington Avenue Commons
ADDITIONAL INFORMATION
Absolutely stunning corner residence resting in Historic Marietta steps away from Marietta Square, shops and fine dining. Master's suite complete with expansive walk-in closet and master spa with soaking tub and frameless shower. Chef grade kitchen with custom cabinets, hardwood floors, granite, breakfast bar overlooking open family room and private balcony make this fine home one of a kind. This beautiful federal style building overlooking the Marietta National Cemetery features covered assigned parking and generous uncovered at large parking, assigned 12 x12 storage unit, secured elevator has only 18 units and rarely comes to market. Move in ready, every detail was thought out nothing left to do.
- Type:
- Single Family
- Sq.Ft.:
- 3,209
- Status:
- Active
- Beds:
- 4
- Lot size:
- 0.49 Acres
- Year built:
- 2024
- Baths:
- 4.00
- MLS#:
- 10389646
- Subdivision:
- Ellis
ADDITIONAL INFORMATION
This exquisite residence showcases one of our top-selling floorplans, the Ransdall. Through the front doors, a two-story foyer awaits, providing a stunning entry. The secluded front study is followed by the chef-inspired kitchen, ideal for remote work or peaceful relaxation. The chef-inspired kitchen is a culinary haven with sleek two-toned cabinets, elegant gold fixtures, top-of-the-line GE appliances, and a double oven. The spacious 375 sqft living room boasts a luxury 55C Scion electric fireplace, perfect for cozy nights in. Guests or family members will feel right at home with their own space in the full guest suite on the main floor. The covered patio is ideal for outdoor living and entertaining. Truly escape to your own private oasis, nestled on a wooded homesite, offering the perfect balance of tranquility and convenience. Enjoy the beauty of nature without the hassle of extensive yard maintenanceCothis home is the ideal retreat for those seeking a peaceful and low-maintenance lifestyle. Upstairs, the open retreat flex space is perfect for a playroom or hobby space. Experience a modern twist on the classic Jack and Jill setup, where the two secondary bedrooms are thoughtfully designed with a shared bathroom conveniently located in the hall. The laundry room is designed for convenience, with a folding table, built-in cabinets, and a sink. Finally, retreat to the owner's suite and experience a bit of heaven with the upgraded 10-foot super shower for a spa-like experience. Don't miss out on this incredible home - those fall evenings will be calling your name in this inviting and luxurious space. Join our Ellis family and discover your luxurious family lifestyle. Located off Off Dallas Highway & Barrett Pkwy. Conveniently located with versatility in dinning, shopping, and all your families entertainment needs. Tours by appointment, please call to set up your visit!
$1,090,000
415 S Woodland Drive SW Marietta, GA 30064
- Type:
- Single Family
- Sq.Ft.:
- 2,112
- Status:
- Active
- Beds:
- 3
- Lot size:
- 0.6 Acres
- Year built:
- 1962
- Baths:
- 2.00
- MLS#:
- 7464229
- Subdivision:
- Whitlock Heights
ADDITIONAL INFORMATION
Charming Cape Cod Cottage with Guest House in Whitlock Heights! Discover this hidden gem in the highly sought-after Whitlock Heights neighborhood of Marietta! This enchanting Cape Cod-style cottage is a standout on its own, but when you add in the stunning outdoor entertaining area, complete with a heated in-ground pool, hot tub, and a cozy stone fireplace overlooking the golf course, you’ve found the ultimate retreat! The main home combines the convenience of one level living with plenty of room to spread out in the open living spaces that are accentuated by hardwood floors throughout, beautiful built-in cabinetry and large windows that frame picturesque views and provide an abundance of natural light. The spacious primary suite has been thoughtfully extended to include a relaxing sitting area, a generous walk-in closet, and a luxurious bathroom boasting vaulted ceilings, a clawfoot tub, a large shower, and a double vanity. The impressive guest house, built in 2007, offers an inviting open-concept layout on the first floor, complete with a modern kitchen, a fireplace, and ample room for entertainment—perfect for hosting friends or family. Upstairs, you’ll find two comfortable bedrooms and a full bath, ensuring privacy and convenience for your guests. Both homes have been meticulously maintained, featuring roofs that are just one year old. The main house also includes a drive-under two-car garage and ample unfinished storage space in the basement, plus a cedar closet and additional washer/dryer hookups for your convenience. Don’t miss your chance to own this exceptional property where charm meets modern amenities in a stunning setting. Schedule your showing today! *Unable to provide drone photos due to restricted air space. Lot size is inaccurate in tax record - it is approximately 3/4 acre.
$415,000
2865 Shaw Road Marietta, GA 30066
- Type:
- Single Family
- Sq.Ft.:
- n/a
- Status:
- Active
- Beds:
- 3
- Lot size:
- 0.22 Acres
- Year built:
- 1974
- Baths:
- 3.00
- MLS#:
- 10391795
- Subdivision:
- Channon
ADDITIONAL INFORMATION
Beautifully renovated ranch in Marietta . No HOA , one level living with practically everything new . New kitchen cabinets with quartz counter tops , new bathroom vanities , nice tile showers , fresh interior and exterior paint makes this beautiful ranch stands out , New HVAC and Water Heater new garage doors and much more . Lovely open concept gives you the desire to set up your furniture in a fashion way you want it and walk right out to the nice deck overlooking a private backyard . Great east cobb schools , Must See .
$2,300,000
3669 High Green Drive Marietta, GA 30068
- Type:
- Single Family
- Sq.Ft.:
- 5,050
- Status:
- Active
- Beds:
- 5
- Lot size:
- 0.53 Acres
- Year built:
- 2022
- Baths:
- 6.00
- MLS#:
- 10389696
- Subdivision:
- Indian Hills
ADDITIONAL INFORMATION
Live your best life in this GORGEOUS GOLF COURSE HOME. Positioned perfectly with a walkout main level flat backyard that effortlessly merges into the golf course with a spectacular view of the green of Choctaw 7. Filled with HIGH-END features, starting with the stunning wood floors, OVERSIZED KITCHEN island with seating for 6, designer lighting package, and top-of-the-line appliances. The home boasts CUSTOM windows and cabinets that extend to the ceiling and make sure you see the pantry. Your perfect RETREAT awaits on the BACK PORCH-unwind from the day with cooling fans or cozy up by the fireplace. Come back inside to enjoy your gourmet kitchen, it is a chef's dream and opens to the KEEPING ROOM with its own fireplace. From here, you can view the stunning first-floor gathering room with soaring ceilings. Hosting is made easy with a BUTLER'S PANTRY that connects the kitchen to the FORMAL DINING room. A two-story foyer welcomes guests, and there's a DEDICATED OFFICE space for work-from-home days. Head upstairs and you'll find a SOUNDPROOF MEDIA ROOM!! From there you'll head to the LUXURIOUS PRIMARY SUITE, a true sanctuary, featuring a WALK-IN CLOSET so large it feels like a runway. Let's not forget the primary en suite, you'll simply feel like you're at a SPA! Further down the hall, you will find each bedroom comes with their OWN EN SUITE, and a private laundry access for ultimate convenience. Located in the highly sought-after Walton High School district, with East Side Elementary and Dickerson Middle School nearby, this home combines elegance with practicality. Don't miss your chance to make this stunning home your own-schedule a tour today!
$395,000
298 Robin Lane SE Marietta, GA 30067
- Type:
- Single Family
- Sq.Ft.:
- 1,344
- Status:
- Active
- Beds:
- 3
- Lot size:
- 0.17 Acres
- Year built:
- 1957
- Baths:
- 2.00
- MLS#:
- 7466153
- Subdivision:
- Red Oak Park
ADDITIONAL INFORMATION
*** WOW: The Seller is offering $2000 toward closing costs and a $1000 gift card to Lowes/Amazon for new kitchen/bath fixtures!! WOW *** NO HOA NEW HVAC ALL-BRICK RANCH GENUINE HARDWOOD FLOORS ENERGY-EFFICIENT WINDOWS SPACIOUS FRONT YARD FENCED BACKYARD ** What You'll See ** As you approach, you'll be greeted by the charming BRICK RANCH, freshly painted both inside and out, giving it a vibrant, welcoming appearance. The GENUINE HARDWOOD FLOORS flow seamlessly through the home, leading your eye to the SPACIOUS FAMILY ROOM with views of the LARGE FRONT YARD and FENCED BACKYARD a perfect balance of open space and privacy. ** What You'll Hear ** Enjoy the sounds of peace and quiet on this FRIENDLY, QUIET STREET, where the only noises you'll catch are the soft rustling of leaves and the occasional friendly neighbor greeting you. The ENERGY-EFFICIENT WINDOWS not only lower your bills but also keep the outside world at bay, letting you enjoy the serenity within. ** What You'll Feel ** Stepping inside, you'll immediately feel the comfort of a SMOKE-FREE & PET-FREE HOME, with crisp, clean air filling the space. Thanks to the NEW HVAC, the temperature will always be just right, offering a fresh breeze in the summer and cozy warmth in the winter. The HARDWOOD FLOORS beneath your feet will give you that sense of solid, lasting quality. ** What You'll Experience ** With NO HOA, the freedom to make this home your own is at your fingertips. Whether you're envisioning this space as your personal sanctuary or as an INCOME OPPORTUNITY through renting or Airbnb, the possibilities are endless. You'll also experience the ease of nearby access to I-75, making every commute or adventure convenient.
- Type:
- Single Family
- Sq.Ft.:
- 2,857
- Status:
- Active
- Beds:
- 4
- Lot size:
- 0.63 Acres
- Year built:
- 1973
- Baths:
- 3.00
- MLS#:
- 10389404
- Subdivision:
- None
ADDITIONAL INFORMATION
Stunning ranch retreat in prime West Cobb location overlooking the entrance of the prestigious Ellis subdivision! Discover this exquisite ranch home perfectly situated on a private, low-maintenance lot in the sought-after West Cobb area. Home has a finished basement and a spacious 2-car garage, this residence exudes the charm of new construction, crafted by an experienced builder. As you approach, you'll be captivated by the charming curb appeal that includes a generous front porch deck, elegant wood columns, stylish lantern lighting, and freshly painted dark urbane bronze siding complemented by new shutters and gutters. The inviting new front door sets the tone for the beauty that lies within. Step inside to be greeted by views of the open-concept living space that seamlessly connects the living room, dining area, and kitchen. The urbane bronze accents flow through the interior, highlighting features such as the cozy brick fireplace and the matching kitchen island. Every detail has been meticulously attended to, with all-new shaker doors, knobs, and hardware. The kitchen features brand new white shaker cabinets, stainless steel appliances, black hardware, a custom wood shiplap vent hood, floating shelves, a built-in microwave, chic subway-tiled backsplash, quartz countertops, a ceramic farmhouse sink, and a kitchen island with overhang for bar seating. A separate laundry room off the kitchen offers added convenience, along with easy access to the garage making bringing in groceries a breeze! Natural light floods the home, accentuating the shiplap-covered walls, exquisite custom lighting fixtures, and rich stained oak hardwood floors. The exterior glass door off the kitchen opens to a delightful back deck, ideal for entertaining or enjoying a summer barbecue in the low-maintenance backyard, which also has easy access to the driveway. Down the main hallway, you'll find a spacious primary suite featuring a walk-in closet and a luxurious bathroom equipped with a double vanity, a private water closet, and a beautifully tiled shower with glass door. A secondary bedroom and a spacious full hall bathroom are also located on main, offering convenient guest access. Venture downstairs to the impressive finished terrace level, which includes an additional living room with an exterior door leading to a backyard patio. This level features a 3rd bedroom with a substantial walk-in closet and an ensuite bathroom complete with a double vanity and a tiled tub/shower combo. A potential 4th bedroom offers endless possibilities - envision it as an office, playroom, movie room, or man cave. Additionally, a large finished storage room caters to all your organizational needs. This remarkable home comes equipped with a new HVAC system, a new roof, custom sleek staircase railings, and a new water heater, ensuring peace of mind for years to come. No detail has been overlooked in this stunning residence, making it feel brand new. Don't miss the opportunity to call this exceptional property your home!
- Type:
- Single Family
- Sq.Ft.:
- n/a
- Status:
- Active
- Beds:
- 7
- Lot size:
- 0.35 Acres
- Year built:
- 1999
- Baths:
- 5.00
- MLS#:
- 10389313
- Subdivision:
- North Hampton
ADDITIONAL INFORMATION
This spacious home features seven inviting bedrooms and five full bathrooms, along with a beautifully finished basement, perfect for relaxation or recreation. The modern kitchen boasts stunning quartz countertops, making it a chefCOs dream and an ideal space for entertaining family and friends. Nestled within the highly acclaimed Lassiter High School district, this property offers not only a great educational opportunity but also the convenience of being just three minutes away from shopping, dining, and entertainment options. ItCOs the perfect blend of comfort, style, and location for your next family gathering!
- Type:
- Townhouse
- Sq.Ft.:
- 1,865
- Status:
- Active
- Beds:
- 3
- Lot size:
- 0.03 Acres
- Year built:
- 2020
- Baths:
- 3.00
- MLS#:
- 10389286
- Subdivision:
- Grammercy Park
ADDITIONAL INFORMATION
Welcome to this nearly new, meticulously maintained two-story townhome, ideally located within a short stroll of Historic Marietta Square, where you can enjoy a vibrant array of shopping, dining, and community events. As you enter the main level through the front door, you'll be greeted by an open-concept living area designed for modern comfort and convenience. The expansive kitchen features a large island with ample seating, and seamlessly flows into the family and dining areas. This level also includes a convenient half bath for guests. The kitchen boasts stylish Quartz countertops, a generously sized pantry, and plenty of cabinetry for all your storage needs. Upstairs, you'll find a luxurious primary bedroom suite that includes a cozy sitting area perfect for reading or setting up a home office. The en-suite bathroom offers a spa-like experience with a double vanity and an extra-large shower. Additionally, the second floor houses two well-sized secondary bedrooms, which share a well-appointed bathroom. The private backyard is an inviting space with a charming patio area, ideal for grilling and outdoor entertaining. This townhome is perfectly positioned with easy access to I-75/I-575, the picturesque Kennesaw Mountain, Truist Park, and a plethora of local shops and restaurants. Don't miss this opportunity to be part of a peaceful community while enjoying all the modern amenities and conveniences this home has to offer!
$2,325,000
906 Fairfield Drive Marietta, GA 30068
- Type:
- Single Family
- Sq.Ft.:
- 4,900
- Status:
- Active
- Beds:
- 5
- Lot size:
- 0.59 Acres
- Year built:
- 2024
- Baths:
- 6.00
- MLS#:
- 10389222
- Subdivision:
- Indian Hills
ADDITIONAL INFORMATION
Nestled in the highly sought-after Indian Hills community, this exquisite 4-bedroom, 4.5-bath home with a 3-car garage and 11ft ceilings on the main floor is the epitome of refined luxury and timeless elegance. Situated on an expansive lot, this custom-designed residence promises an exceptional living experience from the moment you step through the grand iron and glass front door. The family room is a true masterpiece, combining both functionality and aesthetics, with its centerpiece being a stunning fireplace that adds a touch of sophistication to any gathering. The chefCOs kitchen is a culinary dream, outfitted with high-end appliances, premium fixtures, and an open layout that flows seamlessly into the dining and living areas. Adjacent to the kitchen, youCOll find a well-appointed scullery, offering a tucked-away space for additional meal preparation and storageCoperfect for entertaining. The main level features a spacious vaulted ownerCOs suite, serving as a private sanctuary complete with a spa-inspired bathroom, dual vanities, a large walk-in shower, and a soaking tub. Upstairs, discover a second primary suite along with two additional bedrooms, each offering generous closet space and private ensuite baths. Step outside to the expansive, walk-out backyardCoa true entertainerCOs paradise. Enjoy cooler evenings on the large patio with an outdoor fireplace, and take advantage of the ample space for a future pool. Ideally located within the top-rated Walton school district, this home provides easy access to upscale dining, boutique shopping, and vibrant entertainment. Experience the perfect blend of luxury and comfort in this one-of-a-kind home.
- Type:
- Single Family
- Sq.Ft.:
- 2,304
- Status:
- Active
- Beds:
- 4
- Lot size:
- 0.2 Acres
- Year built:
- 1974
- Baths:
- 4.00
- MLS#:
- 10389201
- Subdivision:
- Calloway Acres
ADDITIONAL INFORMATION
Fully renovated and move-in ready, this stunning home with a finished basement is a true gem! The open floor plan greets you with a vaulted great room and a bright kitchen featuring granite countertops, white cabinets, subway tile backsplash, and a deep stainless steel sink. The main level offers a master suite with his-and-her closets and a beautifully tiled shower, along with a convenient powder room for guests. Upstairs, two spacious guest rooms share a hall bath. The fully finished basement level provides plenty of versatility with three flex rooms, an additional bedroom, full bath, and laundry. Great for storage and extra living space. Step outside to your giant fenced backyard, perfect for entertaining on the deck. Located close to shopping, dining, schools, and with easy access to I-285 and I-75, this home has it all!
$825,000
2615 Holly Lane Marietta, GA 30062
Open House:
Tuesday, 11/12 3:00-6:00PM
- Type:
- Single Family
- Sq.Ft.:
- 3,300
- Status:
- Active
- Beds:
- 5
- Lot size:
- 0.34 Acres
- Year built:
- 1964
- Baths:
- 3.00
- MLS#:
- 10389134
- Subdivision:
- Holly Hills Estates
ADDITIONAL INFORMATION
Step into your dream home in the highly sought after Walton school district! This beautifully renovated residence offers an inviting open concept layout, perfect for modern living and entertaining. As you enter, you'll be greeted by a spacious living area that seamlessly flows into a gourmet kitchen, featuring brand new cabinets, elegant quartz countertops, and a luxurious backsplash. Equipped with top-of-the-line stainless steel appliances, this kitchen is a chef's paradise. Throughout the home, enjoy new flooring, fresh interior and exterior paint, and stylish new light fixtures that illuminate every corner. The custom design adds sophistication, enhancing the home's elegant finishes. The property also boasts a secondary kitchen in the basement, ideal for hosting family gatherings and creating cherished memories for years to come. Nestled on a large lot, this timeless home overlooks a serene and tranquil neighborhood, offering a perfect blend of privacy and community. Your guests will be in awe of the exquisite finishes and attention to detail. Do not miss out on this incredible opportunity. Schedule your appointment today and experience all that this beautiful home has to offer!
- Type:
- Townhouse
- Sq.Ft.:
- 1,492
- Status:
- Active
- Beds:
- 2
- Lot size:
- 0.06 Acres
- Year built:
- 1985
- Baths:
- 3.00
- MLS#:
- 7465922
- Subdivision:
- Barnes Mill Lake
ADDITIONAL INFORMATION
Nicely Updated Two Bedroom/2.5 Bath Townhome that is truly Move In Condition with a Spacious Two Car Garage Conveniently Located in East Cobb! The Exterior has been replaced with Cement Board Siding, NEW HVAC, NEW Luxury Vinyl Flooring Both Up and Downstairs!, Recently Repainted Interior and New Hardware/Lighting throughout. The Entry Foyer invites you into this Open Floor Plan with a Vaulted Family Rm and Separate Dining Room. The Family Room has a Fireplace with a Gas Starter. There is convenient Storage under the stairs and an Updated Half Bath on the Main Level. The Kitchen features Granite Counters, Tile Backsplash, Stainless Refrig and Dishwasher with Attractively Painted Cabinets. The Dining Room overlooks through Glass French Doors a Beautiful Rear Deck Area and Landscaped Rear Yard with a Firepit! The Two Car Garage is at Kitchen Level and has been Just Repainted. Upstairs there is a cozy LOFT AREA Perfect for Studying or just reading your favorite book! This Floor Plan has the Two Bedrooms Split which is Perfect for Roommates! The Primary Bedroom is Very Spacious and has a Generous Size Walk in Closet. The Primary Bath has a large Vanity and a Separate Garden Tub and Shower. In the Hall is a Walk in Laundry with a Washer/Dryer that Remains! The Second Bedroom overlooks the Rear Yard and has its own Full Bath. The Neighborhood is very friendly with an Active HOA Assn., walking trail, lake with a fountain and plenty of open areas to stroll or walk your dog! Located close to I-75 and just off Hwy 120 (Roswell Rd.) providing access to I-75, the Braves Stadium and the Battery or to all of East Cobb with Great Shopping and Restaurants! Listing Agent is very Buyer Broker friendly!
$259,999
824 Cannon Run SW Marietta, GA 30064
- Type:
- Condo
- Sq.Ft.:
- 1,471
- Status:
- Active
- Beds:
- 2
- Lot size:
- 0.22 Acres
- Year built:
- 1983
- Baths:
- 3.00
- MLS#:
- 10389014
- Subdivision:
- Cannon Gate
ADDITIONAL INFORMATION
One of a kind, renovated townhome in the desired Cannon Gate community. With the Marietta Square located just 2 miles away and Laurel Park right down the street - shopping, dining and entertainment are right at your fingertips! Burruss Elementary and Marietta High Schools are within walking distance. The owner renovated from top to bottom with a show stopping one-of-a-kind kitchen. Featuring wraparound white soft-close cabinets, marble countertops, stainless steel appliances, tile backsplash and flooring, and a pantry. The stepless entry into the foyer leads into the sunken living room with gas starter fireplace making this a unique floorplan. Separate dining room for entertaining but is open to the living room. There is a half bath on the main level with the laundry closet in the bathroom. You can open the back door to your private patio overlooking the woods with attached storage on back. Upstairs you will find two generously sized bedrooms, both with private baths. The master bathroom features a double sink vanity and large master closet. The community has a pool, clubhouse and a pond at the entry. Don't miss this opportunity! Minutes from 1-75.

The data relating to real estate for sale on this web site comes in part from the Broker Reciprocity Program of Georgia MLS. Real estate listings held by brokerage firms other than this broker are marked with the Broker Reciprocity logo and detailed information about them includes the name of the listing brokers. The broker providing this data believes it to be correct but advises interested parties to confirm them before relying on them in a purchase decision. Copyright 2024 Georgia MLS. All rights reserved.
Price and Tax History when not sourced from FMLS are provided by public records. Mortgage Rates provided by Greenlight Mortgage. School information provided by GreatSchools.org. Drive Times provided by INRIX. Walk Scores provided by Walk Score®. Area Statistics provided by Sperling’s Best Places.
For technical issues regarding this website and/or listing search engine, please contact Xome Tech Support at 844-400-9663 or email us at [email protected].
License # 367751 Xome Inc. License # 65656
[email protected] 844-400-XOME (9663)
750 Highway 121 Bypass, Ste 100, Lewisville, TX 75067
Information is deemed reliable but is not guaranteed.
Marietta Real Estate
The median home value in Marietta, GA is $455,000. This is higher than the county median home value of $400,900. The national median home value is $338,100. The average price of homes sold in Marietta, GA is $455,000. Approximately 42.25% of Marietta homes are owned, compared to 50.06% rented, while 7.7% are vacant. Marietta real estate listings include condos, townhomes, and single family homes for sale. Commercial properties are also available. If you see a property you’re interested in, contact a Marietta real estate agent to arrange a tour today!
Marietta, Georgia has a population of 60,962. Marietta is less family-centric than the surrounding county with 25.5% of the households containing married families with children. The county average for households married with children is 34.12%.
The median household income in Marietta, Georgia is $62,585. The median household income for the surrounding county is $86,013 compared to the national median of $69,021. The median age of people living in Marietta is 34.6 years.
Marietta Weather
The average high temperature in July is 87.6 degrees, with an average low temperature in January of 30.9 degrees. The average rainfall is approximately 53 inches per year, with 1.7 inches of snow per year.
