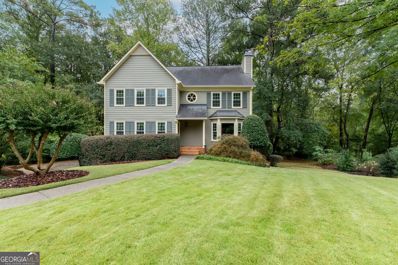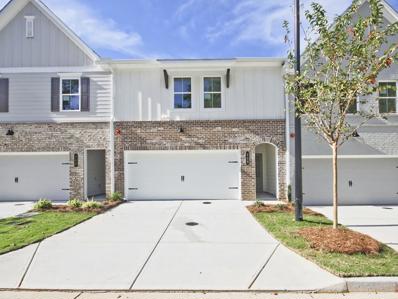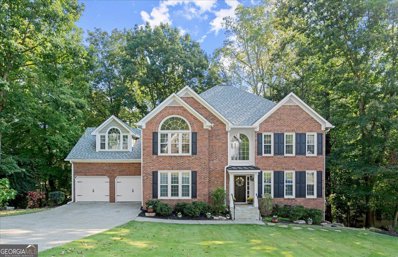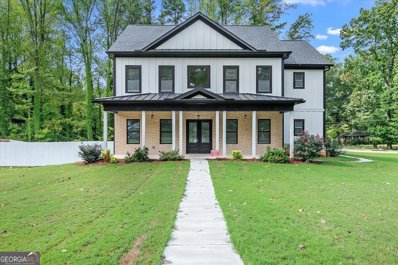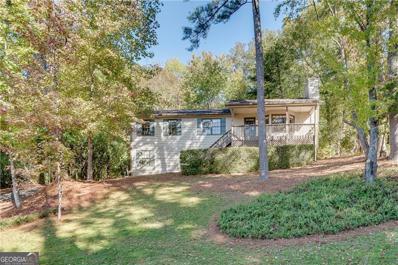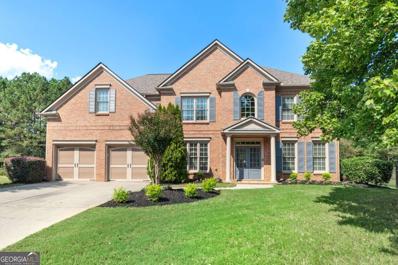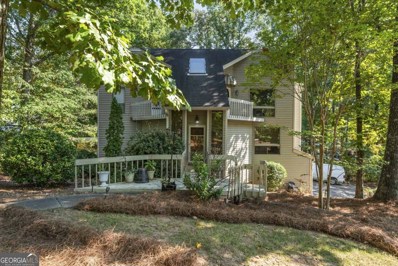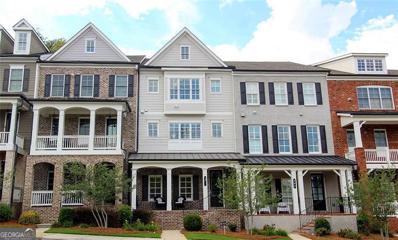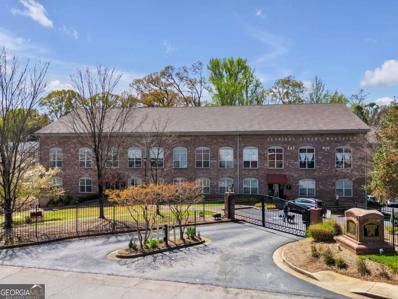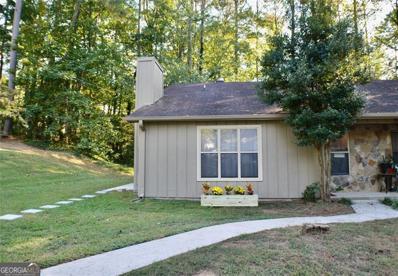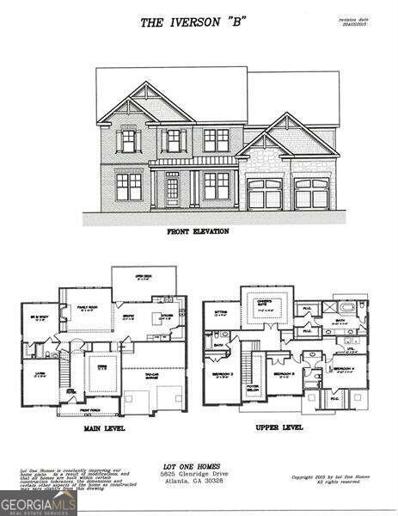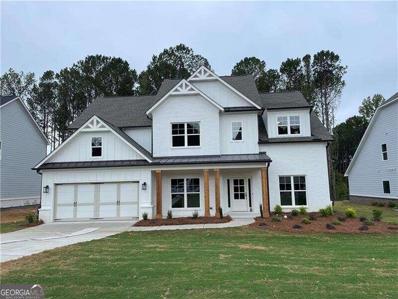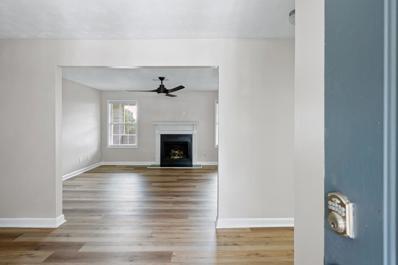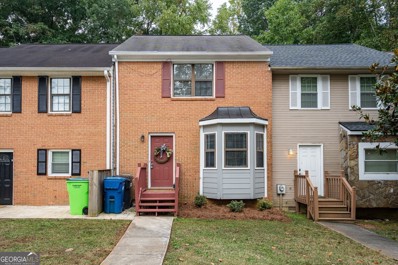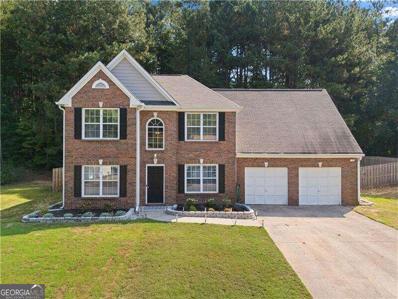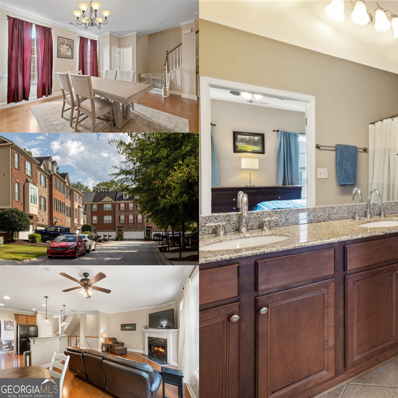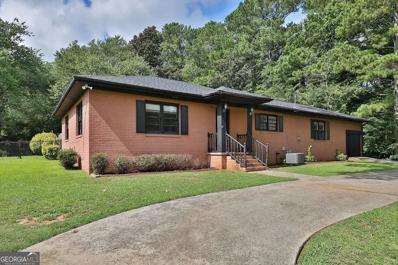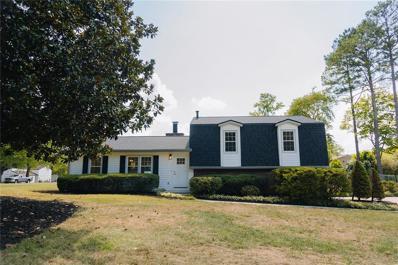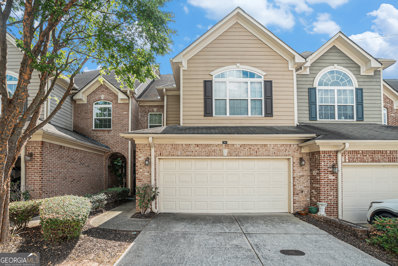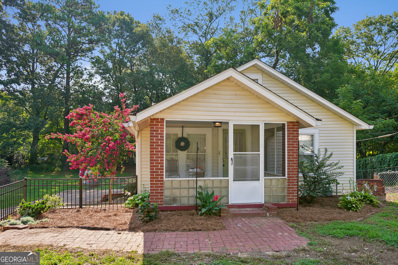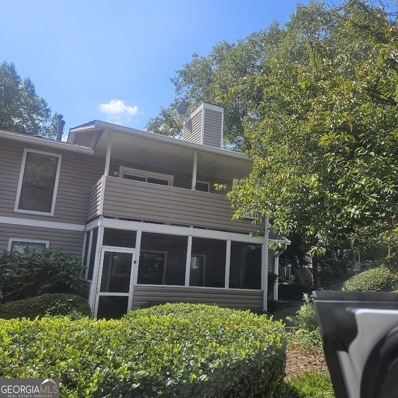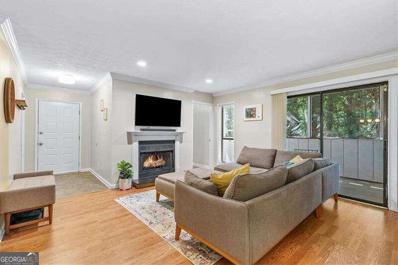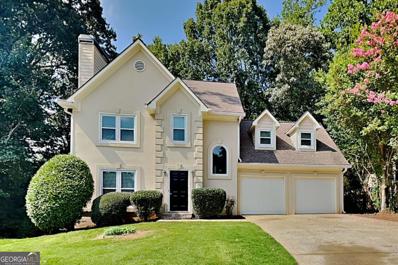Marietta GA Homes for Rent
- Type:
- Single Family
- Sq.Ft.:
- 2,550
- Status:
- Active
- Beds:
- 4
- Lot size:
- 0.46 Acres
- Year built:
- 1985
- Baths:
- 3.00
- MLS#:
- 10385628
- Subdivision:
- Whitfield Woods
ADDITIONAL INFORMATION
Welcome to this beautiful cul-de sac home featuring a NEWLY PAINTED EXTERIOR and NEWER HVAC SYSTEMS along with numerous updates and luxurious touches. As you enter through the newer front door, you'll be greeted by newer, beautiful hardwood floors that extend throughout the main living areas. The stunning newer windows, allow natural light to flood the home. The great room also features exquisite woodwork, complete with built-in shelves and a cozy brick fireplace with a wooden mantel. The kitchen has been tastefully updated with newer countertops, a subway tile backsplash, and stainless-steel appliances. The eat-in kitchen flows seamlessly into the great room and opens to a screened back porch, perfect for enjoying your morning coffee. Step outside to a spacious deck with a built-in gas grill, offering the ideal setting for outdoor entertaining. The large primary suite boasts a tray ceiling and an updated bathroom, while the half bathroom on the main floor features beadboard detailing and a granite countertop. Additional highlights include a laundry room with newer built-in cabinets, a workshop and bonus room in the side entry garage, and a parking pad. With a beautifully landscaped front yard and a wooded, private backyard view, this home offers peace and privacy. This established neighborhood includes sidewalks, nearby trails and parks, and a community pool with a new pavilion. With TOP - RANKED schools, proximity to shopping, dining, and interstates, this home provides convenience and comfort in one.
$419,900
709 Trevett Way Marietta, GA 30062
- Type:
- Townhouse
- Sq.Ft.:
- 1,805
- Status:
- Active
- Beds:
- 3
- Year built:
- 2024
- Baths:
- 3.00
- MLS#:
- 7462841
- Subdivision:
- Gates at Hamilton Grove
ADDITIONAL INFORMATION
Traton Homes Bolton plan READY NOW. Walk right in to this beautiful townhome and call it yours! This open floor plan with gourmet kitchen features beautiful countertops and stainless steel appliances, white kitchen cabinets, walk-in pantry, and large island with seating for 4. The living room is open to kitchen and dining area. Maintenance free LVP flooring on the main level keeps clean up a breeze! Your dining area is great for gatherings or a cozy family night in. Walk outside to your extended private patio great for relaxing, grilling or your four-legged friends (You can even add a fence if you choose!). Hardwood stairs lead to a spacious loft area perfect for an office space, study room or play area. Huge Owner’s bedroom can accommodate a king bed and plenty of furniture. Oversized walk-in closet and beautiful bathroom with large shower, double vanity. This plan offers two additional large bedrooms, a large bathroom, storage space and laundry room upstairs. Amenities include pool, playground, fire pit & open green space. Gates at Hamilton Grove community is located in Marietta near all the excitement – just minutes from extensive shopping, dining, and recreation including Kennesaw Marketplace, Towne Center Mall, The Marietta Square, Kennesaw Mountain Park and Kennestone Hospital. Also this community provides easy access to I-75, I-575, and US 41! Come check us out today! Up to $10k in closing costs with preferred lenders.
$1,099,000
3029 Oaktree Landing NE Marietta, GA 30066
- Type:
- Single Family
- Sq.Ft.:
- 5,901
- Status:
- Active
- Beds:
- 5
- Lot size:
- 0.38 Acres
- Year built:
- 1991
- Baths:
- 4.00
- MLS#:
- 10389072
- Subdivision:
- Windsor Oaks
ADDITIONAL INFORMATION
The Jewel of the prestigious Windsor Oaks subdivision has hit the market!! Located on the "Street of Dreams" every inch of this home has been recently upgraded and it shows! The upgrade list is extensive and includes a brand new kitchen with custom cabinets, 42 inch gas range, beautiful granite, custom range hood, BREATHTAKING Master Bathroom with HEATED tile floor, brand new double pane windows in entire home, new carpet, beautiful screened in porch, hot tub, refinished hardwoods, new front landscaping, newer garage doors, new front porch / stoop, and an AMAZING finished basement that was recently brought down to the studs and redone. EVERY bathroom in the home was recently gutted and redone. The Windsor Oaks swim / tennis area is just a short walk away from the home. Full finished basement includes a second full kitchen, separate entrance, and would be the ideal in-law suite if needed. The main level floor plan is open and flows perfectly for entertaining. Your friends and family will LOVE coming over here and this will be THE house for parties and get togethers.
- Type:
- Single Family
- Sq.Ft.:
- 4,066
- Status:
- Active
- Beds:
- 7
- Lot size:
- 0.32 Acres
- Year built:
- 2023
- Baths:
- 5.00
- MLS#:
- 10384949
- Subdivision:
- Fraser
ADDITIONAL INFORMATION
Discover the pinnacle of luxury living at 2537 Chambers Drive in the heart of East Cobb, Marietta, Georgia. This brand-new construction is nestled on a sprawling corner lot, offering a magnificent 7-bedroom, 5-bathroom estate designed for the discerning buyer. Huge professionally finished basement walks out to the private fenced backyard. Bedroom and full bath on main. Step into a world of elegance, where the grandeur of double trey ceilings in the expansive primary suite with a serene sitting area exudes sophistication. The main level impresses with an open-concept design, featuring a two-story family room centered around a stunning fireplace adorned with a custom cedar mantel and exquisite tile accents. The gourmet kitchen is a chef's dream, boasting pristine white cabinetry, quartz countertops, and glass-front cabinets that blend character with modern luxury. Stainless steel appliances and an eat-in area flow seamlessly into a charming side porch, perfect for morning coffee or grilling in the evenings. The upstairs level offers four spacious bedrooms and three bathrooms, including a Jack-and-Jill layout and a guest suite with an en-suite bathroom, providing both privacy and convenience. The finished basement adds even more living space, ideal for entertaining or a private retreat. Outside, the vast, fully fenced backyard is your own private oasis, perfect for hosting gatherings or simply enjoying the serene outdoors. Located just minutes from Skip Wells Park, which offers tennis courts, playgrounds, and softball fields, and within walking distance to shopping, dining, and other East Cobb attractions, this home offers an unparalleled lifestyle. With easy access to interstates, no HOA, RV parking, and top-rated schools, this home is truly a rare find. The luxurious primary bathroom features vaulted ceilings, beautifully tiled floors, a seamless glass shower, a free-standing soaking tub, and his-and-hers vanities, completing the picture of elegance and comfort. This is a dream home in a quiet, sought-after community, waiting for you to make it your own.
- Type:
- Single Family
- Sq.Ft.:
- 1,368
- Status:
- Active
- Beds:
- 3
- Lot size:
- 0.35 Acres
- Year built:
- 1984
- Baths:
- 2.00
- MLS#:
- 10385217
- Subdivision:
- Falcon Crest I
ADDITIONAL INFORMATION
Welcome to this renovated home in desirable East Cobb's Falcon Crest neighborhood! As you approach the house, youCOll be greeted by a welcoming rocking-chair front porch. Enter to find a beautiful open-concept living space, where a stone fireplace and wooden ceiling beams infuse a touch of rustic elegance. The light-filled open-concept space leads to a well-appointed kitchen, complete with granite countertops and stainless steel appliances. Gather around the dining table, overlooking a lovely back deck and private fenced backyard, perfect for unwinding outdoors. Primary suite is nicely situated at the back of the house, and features a double vanity and walk-in closet. Two additional bedrooms and a large shared bathroom round out this level, with renovated bathrooms and durable flooring for years of stress-free living. The basement stairs lead to a spacious two-car garage, and a versatile partially finished space ideal for your own personal gym, movie room, office, or whatever your imagination inspires. Just minutes away, youCOll find the lively shops and restaurants of Downtown Woodstock, along with access to scenic trails and the river at Rope Mill Park. This home truly offers the ideal combination of tranquility and convenience - embrace the East Cobb lifestyle and excellent zoned schools.
- Type:
- Single Family
- Sq.Ft.:
- 3,781
- Status:
- Active
- Beds:
- 5
- Lot size:
- 0.26 Acres
- Year built:
- 2006
- Baths:
- 4.00
- MLS#:
- 10385121
- Subdivision:
- Lakefield Manor
ADDITIONAL INFORMATION
Your perfect home awaits in the charming and highly sought-after Lakefield Manor in West Cobb! This stunning traditional home boasts an open floor plan drenched in natural light, thanks to wall-to-wall windows that frame the private backyardCoone of the most secluded in the community. The spacious main level includes a separate dining room for formal gatherings and a guest bedroom perfect for visitors. Coffered ceilings and warm hardwood flooring create a nice space to unwind. Kitchen has updated appliances, solid wood cabinets that provide plenty of storage and a walk-in pantry. It all overlooks the living room, making cooking and entertaining a breeze. Upstairs, the oversized bonus room offers endless possibilities and isnCOt included in the bedroom count, while the fully renovated primary suite feels like a retreat with a freestanding tub, an expansive seamless shower, and ample storage. Home sits on a cul-de-sac with a level front and back yard, making outdoor fun easy! Lakefield Manor's vibrant HOA keeps the neighborhood buzzing with events each month, and the location is unbeatableCojust minutes from top-rated schools, grocery stores, and a short drive to the charming Marietta Square. This home is a true gem in one of West Cobb's hottest communities!
- Type:
- Single Family
- Sq.Ft.:
- 3,978
- Status:
- Active
- Beds:
- 3
- Lot size:
- 0.55 Acres
- Year built:
- 1977
- Baths:
- 4.00
- MLS#:
- 10385087
- Subdivision:
- None
ADDITIONAL INFORMATION
Welcome to your dream home in Marietta, Georgia! The kitchen is equipped with stainless steel appliances, making meal preparation a delight. The living room features floor-to-ceiling windows, flooding the space with natural light and offering picturesque views of the lush surroundings. Step outside to enjoy the covered deck, perfect for outdoor dining and gatherings. This stunning property has an inground pool perfect for summer relaxation and a full finished basement ideal for entertainment or additional living space. This home combines luxury and comfort, providing an exceptional living experience in a sought-after location. Don't miss the opportunity to make this exquisite property your own!
- Type:
- Townhouse
- Sq.Ft.:
- 2,827
- Status:
- Active
- Beds:
- 3
- Lot size:
- 0.03 Acres
- Year built:
- 2019
- Baths:
- 4.00
- MLS#:
- 10385043
- Subdivision:
- The Registry Townhomes
ADDITIONAL INFORMATION
CHARMING AND IMMACULATE HOME WITH ROCKING CHAIR FRONT PORCH IN HISTORIC DOWNTOWN MARIETTA This stunning home, located in the heart of historic Marietta, boasts timeless elegance with plantation shutters and beautiful hardwood floors throughout. The gourmet kitchen is a chef's dream, featuring a large island, double ovens. 5-burner cooktop. microwave. cast iron farmhouse sink. French door refrigerator, wine cooler. and custom cabinetry, including a walk-in pantry with built-in shelving. The open-concept dining area flows seamlessly into the spacious great room, complete with a cozy fireplace and custom built-in bookshelves. Enjoy serene moments on the screened porch, perfect for relaxation The luxurious owner's suite includes an expansive custom walk-in closet, a spa-like bathroom with a soaking tub, an oversized shower with both a wall shower head and rainshower head and bench. An additional upstairs bedroom offers a private bath and walk-in closet, ideal for guests or family. The terrace level provides flexibility with a bedroom office, also featuring a private bath. This home includes modern conveniences such as a security system, programmable thermostat, abundant storage and a 2-car garage. The neighborhood offers a dog park. and you're a short walk away from restaurants. shopping, theaters, parks, and summer concerts in the Historic Marietta Square. This home is a gem waiting for its new owners
- Type:
- Condo
- Sq.Ft.:
- 1,645
- Status:
- Active
- Beds:
- 2
- Year built:
- 1999
- Baths:
- 3.00
- MLS#:
- 10384783
- Subdivision:
- Sessions Street Lofts
ADDITIONAL INFORMATION
Welcome to your fully furnished enchanting industrial loft nestled near the heart of Marietta Square! This meticulously furnished 2 bedroom, 2.5 bathroom retreat is a testament to the owner's passion for classic American cinema, seamlessly blending nostalgic charm with contemporary urban living. Situated in a vibrant neighborhood, this fully furnished loft is a masterpiece curated by a true aficionado of classic American movies, ensuring every corner tells a story. As you step inside, you'll be greeted by an open-concept living space adorned with handpicked furnishings that seamlessly merge industrial aesthetics with cozy comfort. Exposed brick walls, soaring ceilings, and expansive windows flood the loft with natural light, creating an inviting ambiance that beckons you to unwind. Adjacent to the living area, the fully equipped kitchen boasts stainless steel appliances, sleek countertops, and ample storage space, making meal preparation a breeze. Whether you're a culinary enthusiast or prefer dining out at the nearby gourmet restaurants, this kitchen will inspire your inner chef. Both bedrooms are tranquil sanctuaries adorned with vintage movie memorabilia. The main bedroom/Loft boasts a large flex/lounge area and plenty of storage. Conveniently located near Marietta Square, residents of this loft enjoy easy access to an array of dining, shopping, and entertainment options, as well as the vibrant cultural scene that defines this historic area. With its unbeatable location and cinematic charm, this furnished loft is a must-see! Schedule a showing today and experience its magic firsthand.
- Type:
- Townhouse
- Sq.Ft.:
- 1,066
- Status:
- Active
- Beds:
- 2
- Lot size:
- 0.2 Acres
- Year built:
- 1982
- Baths:
- 2.00
- MLS#:
- 10384799
- Subdivision:
- TIMBER CREEK ESTATES
ADDITIONAL INFORMATION
Welcome to this beautifully updated 2-bedroom, 2-bath townhome, ideally located with NO HOA! This move-in ready home boasts a spacious, light-filled living area that opens into a modern kitchen featuring sleek gray cabinets, stunning granite countertops, and ample storage space. Both bathrooms have been recently renovated with contemporary finishes, giving the home a fresh, modern look. The exterior has been freshly painted, enhancing the curb appeal, and the newer HVAC system and water heater, both just a few years old, provide added peace of mind. Located just minutes from shopping, dining, and major highways, this townhome offers the perfect blend of comfort, style, and convenience - all without the burden of HOA fees. Plus, **special financing is available** with options for **100% financing** or **97% with a 5% grant**, with approved credit, No Income Limit. Don't miss out on this incredible opportunity!
$743,250
2032 Eula Drive Marietta, GA 30066
- Type:
- Single Family
- Sq.Ft.:
- n/a
- Status:
- Active
- Beds:
- 5
- Lot size:
- 0.5 Acres
- Year built:
- 2024
- Baths:
- 4.00
- MLS#:
- 10387162
- Subdivision:
- The Estates On Eula
ADDITIONAL INFORMATION
Introducing The Iverson: Your Dream Home Awaits! Discover spacious living in our newest home, The Iverson. This thoughtfully designed floor plan features 5 bedrooms and 4 full bathrooms, providing ample space for families of all sizes. Gourmet Kitchen: Enjoy cooking in a large open kitchen equipped with elegant white shaker cabinets featuring soft-close drawers and doors, stunning quartz countertops, and a double oven appliance package. The hardwood floors and butlerCOs pantry make this space perfect for entertaining. Inviting Living Spaces: The living and dining rooms are designed for gatherings, while the comfortable family room boasts an upgraded fireplace surround, built-ins, and hardwood flooring. Guest Suite on Main: Ideal for visitors, the guest suite features stylish 12x12 designer tile for a luxurious touch. Luxurious Master Suite: Retreat to your master suite with a tray ceiling, spacious sitting area, double closets, and a spa-like bath adorned with 12x24 designer tile and a frameless shower surround. The second floor includes 3 additional bedrooms, 2 baths, and a large laundry room, ensuring convenience for the entire family. Outdoor Serenity: Enjoy peaceful wooded views from your covered porch, complete with a ceiling fan for those warm evenings. Experience modern elegance and comfort in The IversonCoyour perfect sanctuary! Ready Dec 2024 buy early to selection design options
$734,800
2028 Eula Drive Marietta, GA 30066
- Type:
- Single Family
- Sq.Ft.:
- 3,109
- Status:
- Active
- Beds:
- 5
- Lot size:
- 0.46 Acres
- Year built:
- 2004
- Baths:
- 4.00
- MLS#:
- 10387157
- Subdivision:
- The Estates On Eula
ADDITIONAL INFORMATION
Explore the impressive Garrison Craftsman-style floor plan featuring 5 bedrooms and 4 baths. The home welcomes you with formal living and dining rooms that seamlessly flow into the kitchen, highlighted by a spacious island. The breakfast area offers a delightful view of the private backyard from the covered patio. Inside, you'll find white shaker cabinets, a double oven appliance package, and elegant quartz countertops. The main living areas feature gleaming hardwood floors, adding a touch of luxury to the space. On the main level, there's an office or bedroom along with a full bath for added convenience. Upstairs, you'll discover the spacious master suite, a bedroom with its own private bath, and two generously sized bedrooms that share a bathroom. The large lot provides ample space for a potential pool, and the best part is, there are no HOA fees to worry about. $35,000 BUYER INCENTIVE for closing in 2024.
$175,900
0 SW Hicks SW Marietta, GA 30060
- Type:
- Land
- Sq.Ft.:
- n/a
- Status:
- Active
- Beds:
- n/a
- Lot size:
- 3.2 Acres
- Baths:
- MLS#:
- 10385016
- Subdivision:
- Homesite
ADDITIONAL INFORMATION
Location, Location, Location, Udeveloped residential lot, zoned for residential single family homes and Town Homes, grassy and wooded on a major road with water, electric, gas and cable, close to downtown Marietta, shopping and highways. Show anytime, email offers.
- Type:
- Condo
- Sq.Ft.:
- 1,308
- Status:
- Active
- Beds:
- 2
- Year built:
- 1986
- Baths:
- 2.00
- MLS#:
- 7461730
- Subdivision:
- Willows By The River
ADDITIONAL INFORMATION
Trails right beside the CHATTAHOOCHEE RIVER. NEW flooring, NEW Hot water heater, Fresh Paint, NEW plumbing in the unit with PEX. TOP RATED SCHOOLS - Sope Creek, Dickerson and Walton! Just minutes from 400 and 285. Brand New LVP flooring, freshly painted walls, gas logs, redone cabinets with new paint and SS appliances. Most of the lighting is new as well as the Hot water heater and the toilets are newer, within the last 5 years. All the plumbing in the floor has been replaced with PEX. Screened in back porch and covered back porch make for wonderful private areas. Such a great neighborhood for activities including pool and playgrounds and wonderful walking trails. This is not a unit that can be a rental at this time. There is a rental limit.
- Type:
- Land
- Sq.Ft.:
- n/a
- Status:
- Active
- Beds:
- n/a
- Lot size:
- 3.2 Acres
- Baths:
- MLS#:
- 7462162
- Subdivision:
- Homesite
ADDITIONAL INFORMATION
Location, Location, Location, Udeveloped residential lot, zoned for residential single family homes and Town Homes, grassy and wooded on a major road with water, electric, gas and cable, close to downtown Marietta, shopping and highways. Show anytime, email offers.
- Type:
- Townhouse
- Sq.Ft.:
- 1,212
- Status:
- Active
- Beds:
- 2
- Lot size:
- 0.06 Acres
- Year built:
- 1988
- Baths:
- 3.00
- MLS#:
- 10381499
- Subdivision:
- Springstead Townhouses
ADDITIONAL INFORMATION
Updated fee simple townhouse on quiet street. Close to Downtown Smyrna and Historic Marietta. Freshly painted inside and out. New plank flooring throughout. New faucets, lighting, blinds, ceiling fans. The kitchen has a cute dining space, stainless steel appliances, white cabinets and a pantry. The great room features a fireplace with a gas starter and a custom wall of bookshelves and TV mounting space. French doors lead to a large deck, storage and fenced back yard. Upstairs you'll find two spacious bedrooms with private bathrooms, walk in closets and lots of natural light. Laundry is on the main level. Two assigned parking spaces. Well maintained Homeowners Association with a dog run, dedicated parking pads for each unit and landscaping of the front yard is included. Easy access to 75, 285 and the airport. New ower must be an owner occupant. No rentals. Pictures coming 9/25.
- Type:
- Single Family
- Sq.Ft.:
- 2,248
- Status:
- Active
- Beds:
- 3
- Lot size:
- 0.35 Acres
- Year built:
- 1996
- Baths:
- 3.00
- MLS#:
- 10384623
- Subdivision:
- Milford Woods
ADDITIONAL INFORMATION
Welcome home to this stunning two-story brick home perfectly situated on a peaceful cul-de-sac in the desirable Milford Woods community in Marietta. Work with our preferred lender, Mark Milam at Highland Mortgage, to earn up to $4,500 in closing costs. Step inside to be captivated by large arched entryways and you'll love the soaring ceilings and beautiful newer hardwood floors that flow throughout the home. Charm your family and entertain guests in the formal dining room featuring a custom accent wall and coordinated lighting. Cooking with friends and spending time with family is easy in the open-concept floor plan which seamlessly connects the kitchen, eat-in breakfast area and living room creating a warm, inviting space to gather. With a two-story vaulted ceiling, the grand living room still offers cozy vives with a grounding fireplace to warm up chilly fall nights. Need a space to work from home or a guest room? The flex space on the main level offers the opportunity for you to create a bright office, sitting room or guest bedroom. Take care of laundry with style and ease in the conveniently located laundry room off the kitchen and pantry. Head upstairs to the open loft-style landing, where you'll find two spacious bedrooms and a full bathroom. Retreat to the expansive primary suite with tray ceiling, dedicated space for a cozy sitting area and ensuite bathroom featuring a whirlpool tub along with dual vanity sinks, shower and walk-in closet with custom built-in shelving. Take the party outside where you'll find space to host the ultimate BBQ and unwind as you enjoy the tranquil wooded views and fenced-in backyard-perfect for letting the pups run free. A swim and tennis community, Milford Woods is conveniently located near the Silver Comet Trail and Marietta Square providing entertainment options for all. Don't wait, this well maintained gem is ready for you to find your new home.
- Type:
- Townhouse
- Sq.Ft.:
- 2,240
- Status:
- Active
- Beds:
- 4
- Lot size:
- 0.11 Acres
- Year built:
- 2006
- Baths:
- 4.00
- MLS#:
- 10384573
- Subdivision:
- Highpointe North
ADDITIONAL INFORMATION
**HUGE PRICE DROP!! Priced to sell, and price is firm!** TWO-CAR GARAGE BEAUTIFUL WOODED VIEWS NEWER AC UNIT GENUINE HARDWOODS SPACIOUS KITCHEN ISLAND WITH GRANITE COUNTERS WHIRLPOOL MASTER BATH LOWER-LEVEL FINISHED BASEMENT ENERGY-EFFICIENT WINDOWS AND INSULATION 3 NEW KOHLER TOILETS CLOSE TO MARIETTA SQUARE, I-75, AND TRUIST PARK ** What You'll See ** As you walk through this stunning townhouse, you'll be greeted by gleaming hardwoods on the second level, expansive windows filling the rooms with natural light, and the serene wooded view from the back deck. The spacious kitchen island with granite counters is a centerpiece, offering both beauty and functionality. Throughout the home, modern updates like the new backsplash and freshly painted walls give the space a fresh, clean look, while the soaring ceilings add to the sense of openness. ** What You'll Hear ** Enjoy the peaceful sounds of nature from your back deck, where the townhouse backs up to a tranquil wooded area. Inside, you'll hear the crackling of the gas fireplace, creating a warm, cozy ambiance in the family room. With energy-efficient insulation and windows, the outside world feels distant, providing a serene, quiet retreat from the hustle and bustle. ** What You'll Feel ** Feel the luxury of your whirlpool master bath, where the spa-like atmosphere will relax and rejuvenate you after a long day. The new plush carpet on the lower-level steps adds a touch of comfort as you move through the home. The cool breeze from the new AC unit will keep you comfortable year-round, while the new flooring in the basement provides a cozy space to unwind or entertain. ** What You'll Experience ** Experience the perfect blend of comfort and convenience. With a layout that flows seamlessly from the kitchen to the family room, you'll love hosting gatherings or enjoying quiet nights at home. The tranquility of the wooded views and the quiet atmosphere make this home a peaceful retreat, while its proximity to Marietta Square, I-75, and Truist Park ensures you're never far from vibrant entertainment, dining, and shopping options.
- Type:
- Single Family
- Sq.Ft.:
- 2,242
- Status:
- Active
- Beds:
- 3
- Lot size:
- 0.8 Acres
- Year built:
- 1940
- Baths:
- 2.00
- MLS#:
- 10384290
- Subdivision:
- Unincorperated
ADDITIONAL INFORMATION
$25,000 price improvement! Your buyer has instant equity! Updated jumbo 4 sided brick ranch in Marietta sitting on 0.8 acres with a fenced in backyard under $350K!! That is an amazing value of $156 per square foot!! Great location with access to retail and amenities. This 3 bedroom 2-bathroom property has an en-suite primary bathroom. The kitchen has stainless appliances and granite countertops. Interior updates include New Interior Paint, LVP flooring, Sliding Barn Door in primary, added shelving, pedestal sink in owner's en-suite, added electrical outlets, workbench in shop. Exterior updates include a new roof, Extended Covered Patio and pavers with pergola, exterior ceiling fans, Fenced in backyard, updated landscaping, electrical outlets on each side of the exterior, and an outdoor fire pit. The home has original hardwoods. The workshop and storage shed with extension is included. This property has seamless access to the following amenities : The Battery, West Village, Smyrna Market Village, Vinings Jubilee, Belmont Village, North Ga Fairgrounds, Silver Comet Trail, multiple parks and much more!
$520,000
2601 Plains Court Marietta, GA 30066
- Type:
- Single Family
- Sq.Ft.:
- 2,211
- Status:
- Active
- Beds:
- 4
- Lot size:
- 0.28 Acres
- Year built:
- 1972
- Baths:
- 3.00
- MLS#:
- 7461822
- Subdivision:
- Plains Estates
ADDITIONAL INFORMATION
Welcome to your dream home! This stunning property has been meticulously renovated, ensuring that every corner exudes elegance and modern charm. Enjoy an open floor plan that seamlessly connects living spaces, highlighted by a spacious island perfect for gatherings and entertaining. Step outside to discover your private oasis – an amazing backyard featuring an inviting in-ground pool, ideal for relaxation and summer fun. The master bathroom is a true showstopper, designed to take your breath away with its luxurious finishes. Plus, the finished basement adds even more versatile living space, perfect for a home gym, entertainment area, or guest suite. With a built-in generator that powers the entire home, you’ll have peace of mind year-round. Located in a fantastic area, you're just moments away from top-rated schools, dining, and shopping. This home is a must-see! You’ll fall in love the moment you walk through the door. Don’t miss out on this incredible opportunity!
$385,000
306 Glen Ivy Marietta, GA 30062
- Type:
- Townhouse
- Sq.Ft.:
- 2,353
- Status:
- Active
- Beds:
- 3
- Lot size:
- 0.03 Acres
- Year built:
- 2004
- Baths:
- 3.00
- MLS#:
- 10383641
- Subdivision:
- Glen Ivy Townhomes
ADDITIONAL INFORMATION
Well maintained 3bedroom/2.5bath Townhome with spacious back yard and private deck. This home has plenty of natural light throughout and an open concept eat in kitchen/living area. double sided fireplace. The kitchen has granite countertops, custom backsplash, and breakfast bar The gated community includes a pool, perfect for hot summer days! Only minutes from downtown Marietta and great restaurants. Don't miss this one!
- Type:
- Single Family
- Sq.Ft.:
- 2,068
- Status:
- Active
- Beds:
- 3
- Lot size:
- 0.3 Acres
- Year built:
- 1941
- Baths:
- 2.00
- MLS#:
- 10384437
- Subdivision:
- Myers
ADDITIONAL INFORMATION
Property still AVAILABLE although it shows under contract. Property is under contract with a kick-out clause, so this property can receive an offer and close with a new Buyer. Call agent for more information. Move-in ready, complete interior gut renovation from top to bottom with all top-of-the-line, custom finishes. Renovations include new HVAC system '22, water heater '21, and PVC sewer line '22. Located on a dead-end street in a social, friendly neighborhood of Marietta, this home is filled with tons of charm and character throughout but with all the modern updates making it an ideal retreat in the city. The kitchen was thoughtfully created with matching GE appliances, soft close drawers, coffee bar, granite countertops, oak wood floating shelves, and hidden trash and recycling. All top-of-the-line, custom finishes. Around the corner, facing the backyard is the primary suite which features his and hers built-in closets and spa-like porcelain marble bathroom with double-headed shower, double sink marble vanity, frameless glass walk-in shower, and laundry room. Off the primary is a secondary living room and designated office. Located in the back is an oversized, fully fenced-in backyard and private patio. Perfect for entertaining and family alike. Additional features include the finished basement and gym with professional poured epoxy, and the extremely large two-car ATTACHED garage with remote control. Immediately access all of the best Marietta has to offer across from City Club Marietta golf course and only 1 mile from Marietta city-center! Enjoy the lifestyle this active community affords while tucked away in a neighborhood surroundings.
- Type:
- Condo
- Sq.Ft.:
- 1,179
- Status:
- Active
- Beds:
- 2
- Lot size:
- 0.16 Acres
- Year built:
- 1982
- Baths:
- 1.00
- MLS#:
- 10384336
- Subdivision:
- Wynnes Ridge
ADDITIONAL INFORMATION
Welcome home to your spacious 2 bedroom, 1 Bath Home. It is on the 2nd level it is also the end unit which offers more privacy, located in a sought-after area. Minutes from Truist Park, Shopping, many fine dining spots, and easy access to I-75 & I-285. New paint and Carpet throughout. The family room opens up onto the covered balcony and has a fireplace with built-in bookcases to the side. for cozy evenings while watching TV or the sunset. Open floor plan with dining off of family room with open bar so you can see into the kitchen, Great for entertaining! Large master with walk-in closet and bonus closet.
- Type:
- Condo
- Sq.Ft.:
- n/a
- Status:
- Active
- Beds:
- 2
- Lot size:
- 0.11 Acres
- Year built:
- 1982
- Baths:
- 2.00
- MLS#:
- 10384312
- Subdivision:
- Wynnes Ridge
ADDITIONAL INFORMATION
Best value in East Cobb under $300k, with NO rental restrictions! Move-in ready, and a perfect home for first time buyers, roommates, investors or down-sizers! This condo has been fully renovated in the last few years. The gorgeous kitchen has new, custom white cabinetry, high-end stainless steel appliances, granite countertops and tile backsplash. The dining room provides space for a table to accommodate 10+. The open floor plan allows for easy entertaining between the kitchen, spacious living room with fireplace, and outdoor patio space. Enjoy coffee on your screened in porch and take in your private wooded view this Fal!! Unique to this unit is the office off the living room, which could also be used as a third bedroom. The master suite is extremely spacious and has two large custom closets - you will be AMAZED at the storage this condo has to offer! The master bath has been tastefully updated with a large vanity and new tub and tile work. The secondary bedroom is the perfect guest space, second office, or roommate opportunity! Separate laundry room can accommodate either a stackable or side-by-side washer/dryer. This unit feels uniquely private and tucked away, making it stand out among others. Affordable HOA dues include water, trash, exterior maintenance, termite control, and access to swim/tennis. Gas and electric bills are very low, making this home VERY affordable! Unlimited parking, so don't hesitate about having guests over! Wynnes Ridge is located walking distance to the new Kroger and numerous restaurants, and just moments from Windy Hill Athletic Club, the Battery, Smyrna & East Cobb.
- Type:
- Single Family
- Sq.Ft.:
- 2,699
- Status:
- Active
- Beds:
- 4
- Lot size:
- 0.22 Acres
- Year built:
- 1989
- Baths:
- 3.00
- MLS#:
- 10379903
- Subdivision:
- Due West Crossing
ADDITIONAL INFORMATION
Welcome to 250 Whisperwood Lane NW, a charming residence nestled in the heart of Marietta, Georgia. This delightful home offers the perfect blend of comfort and convenience in a highly desirable location. Key Features: - Spacious floor plan with four bedrooms and two bathrooms - Finished basement, adding valuable living space and versatility - Two-car attached garage for ample parking and storage - Cozy living room with a fireplace, perfect for family gatherings - Separate formal dining room for elegant entertaining - Inviting deck, ideal for outdoor relaxation and entertaining - Backyard with mature trees, offering privacy and shade This home's finished basement provides additional living space, perfect for a home office, recreation room, or guest suite. The two-car garage offers ample space for vehicles and storage. The living room's fireplace creates a warm and inviting atmosphere, while the separate dining room allows for formal meals and gatherings. Step outside onto the spacious deck to enjoy al fresco dining or simply relax in the fresh air. Located in the sought-after East Cobb area, this home provides easy access to top-rated schools, shopping centers, and recreational facilities. Just minutes away from historic Marietta Square and a short drive to downtown Atlanta. Don't miss this opportunity to make 250 Whisperwood Lane NW your new home. Schedule a viewing today and experience the charm of Marietta living!

The data relating to real estate for sale on this web site comes in part from the Broker Reciprocity Program of Georgia MLS. Real estate listings held by brokerage firms other than this broker are marked with the Broker Reciprocity logo and detailed information about them includes the name of the listing brokers. The broker providing this data believes it to be correct but advises interested parties to confirm them before relying on them in a purchase decision. Copyright 2024 Georgia MLS. All rights reserved.
Price and Tax History when not sourced from FMLS are provided by public records. Mortgage Rates provided by Greenlight Mortgage. School information provided by GreatSchools.org. Drive Times provided by INRIX. Walk Scores provided by Walk Score®. Area Statistics provided by Sperling’s Best Places.
For technical issues regarding this website and/or listing search engine, please contact Xome Tech Support at 844-400-9663 or email us at [email protected].
License # 367751 Xome Inc. License # 65656
[email protected] 844-400-XOME (9663)
750 Highway 121 Bypass, Ste 100, Lewisville, TX 75067
Information is deemed reliable but is not guaranteed.
Marietta Real Estate
The median home value in Marietta, GA is $455,000. This is higher than the county median home value of $400,900. The national median home value is $338,100. The average price of homes sold in Marietta, GA is $455,000. Approximately 42.25% of Marietta homes are owned, compared to 50.06% rented, while 7.7% are vacant. Marietta real estate listings include condos, townhomes, and single family homes for sale. Commercial properties are also available. If you see a property you’re interested in, contact a Marietta real estate agent to arrange a tour today!
Marietta, Georgia has a population of 60,962. Marietta is less family-centric than the surrounding county with 25.5% of the households containing married families with children. The county average for households married with children is 34.12%.
The median household income in Marietta, Georgia is $62,585. The median household income for the surrounding county is $86,013 compared to the national median of $69,021. The median age of people living in Marietta is 34.6 years.
Marietta Weather
The average high temperature in July is 87.6 degrees, with an average low temperature in January of 30.9 degrees. The average rainfall is approximately 53 inches per year, with 1.7 inches of snow per year.
