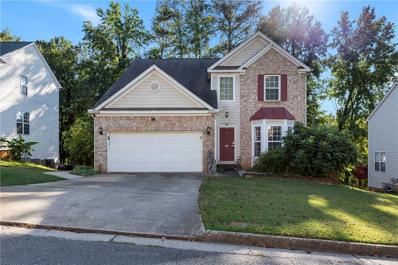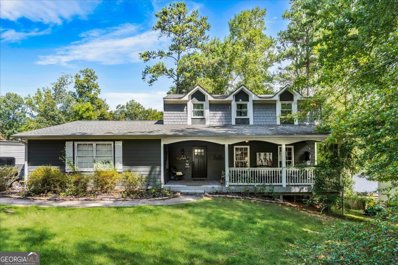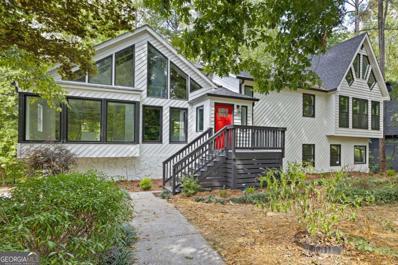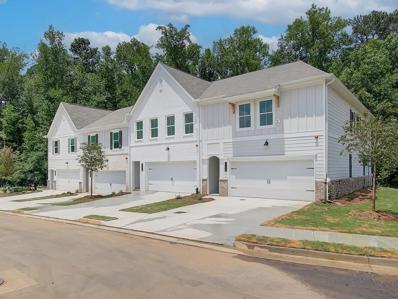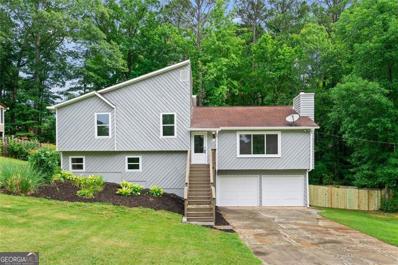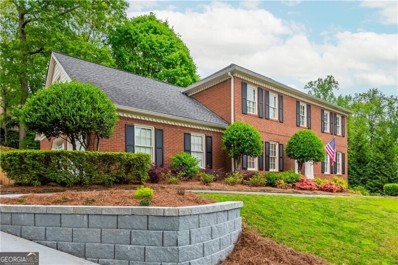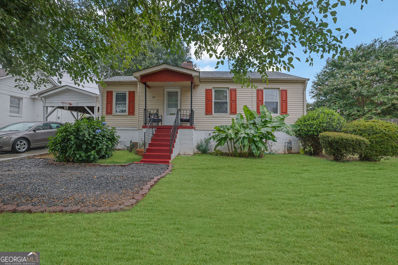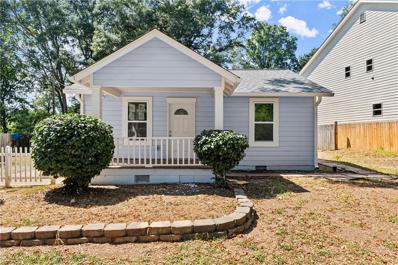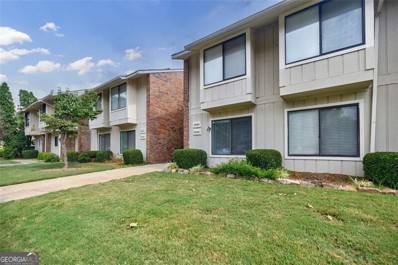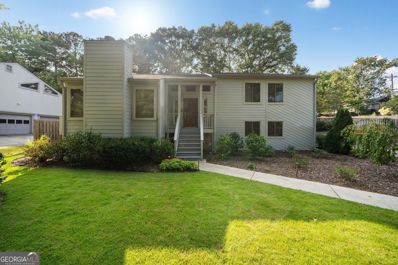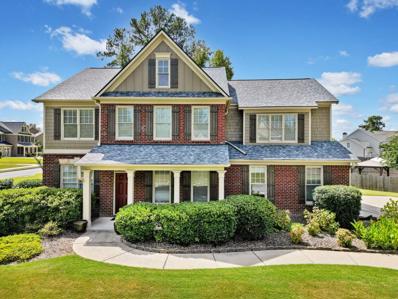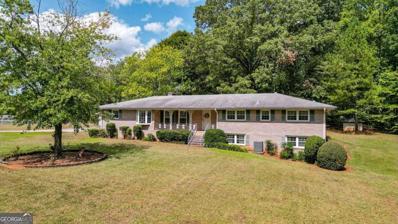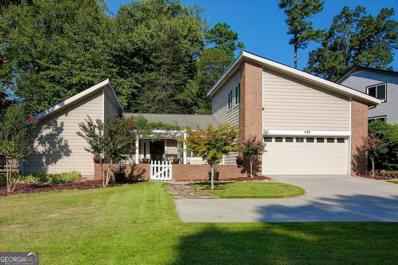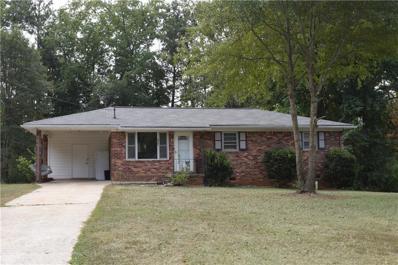Marietta GA Homes for Rent
- Type:
- Single Family
- Sq.Ft.:
- 1,851
- Status:
- Active
- Beds:
- 3
- Lot size:
- 0.45 Acres
- Year built:
- 1972
- Baths:
- 2.00
- MLS#:
- 10378473
- Subdivision:
- VILLAGE LANE
ADDITIONAL INFORMATION
Split level home on level lot in popular village lane subdivision. Hardwood floors in living room, stairs, hallway, and bedrooms. Kitchen and brkfst area w tile floor and kitchen includes tile counters, stove, microwave, refrigerator, tile black splash, and painted cabinets w glass doors. Lower level w large rec room! 3 BRs, 1.5 BA. 2 car carport is screened in but could easily be converted back to a true carport. Deck in rear overlooks backyard.
- Type:
- Single Family
- Sq.Ft.:
- 2,602
- Status:
- Active
- Beds:
- 6
- Lot size:
- 0.2 Acres
- Year built:
- 1999
- Baths:
- 4.00
- MLS#:
- 7456336
- Subdivision:
- Glen Meadows
ADDITIONAL INFORMATION
Great starter home with plenty of space. Open kitchen overlooking the family with access to an oversized deck with composite decking. The home has a finished basement equipped with a built-in central kitchen and 2 separate bedrooms along with a full bath. Perfect for multi-generational family of any size with the right touches, this property could be a gem.
- Type:
- Single Family
- Sq.Ft.:
- 2,737
- Status:
- Active
- Beds:
- 4
- Lot size:
- 0.65 Acres
- Year built:
- 1978
- Baths:
- 4.00
- MLS#:
- 10378374
- Subdivision:
- Lake Somerset
ADDITIONAL INFORMATION
Welcome to your ideal lakeside retreat in the desirable Lake Somerset neighborhood of Marietta, GA. Located in the sought-after Hillgrove school district, this peaceful home is the perfect place to watch your family flourish. Bring the WHOLE family with the mother-in-law suite downstairs and a private entrance, kitchenette, and bathroom. Or if you choose, it is an excellent rental. Family and guests alike will congregate in the light-filled modern kitchen and dining area. Year round you will bask in your outdoor oasis with a total of four porches around the house. It has been scientifically proven that living on a lake will make you 100% happier! So, come take a tour of this charming home and be reminded what a home with a soul can feel like. You can't put a price on the cozy vibes that this house exudes!
- Type:
- Single Family
- Sq.Ft.:
- 3,419
- Status:
- Active
- Beds:
- 5
- Lot size:
- 0.23 Acres
- Year built:
- 1982
- Baths:
- 3.00
- MLS#:
- 10379051
- Subdivision:
- Post Oak Springs
ADDITIONAL INFORMATION
POPE HIGH SCHOOL!! YOU DON'T WANT TO MISS THIS HOUSE. RARE FIND FOR A GREAT PRICE! FULLY REMODELED! Welcome to 2697 TRITT SPRINGS TRACE- This home is a beauty! Large contempary home with new luxury LVP flooring throughout. Open concept kitchen with oversized eat in island, built in double pantry and seperate coffe bar, open to the family room and dining room. New white shaker cabinets, Quartz countertops, large custom farm sink, custom tile backsplash. NEW Appliances- dishwasher, gas oven/range, vent hood., New bathroom vanities and all new bath fixtures, new tile floors, 2nd bath has tile surround in tub/shower. Oversized Custom tile master bathroom with double headed shower, double vanity, walk in closet. Loft in Master Bedroom great for an office. All new light fixtures throughout. NEW Paint interior and exterior. New exterior doors throughout. This House has great natural light. New Large deck for entertaining. Large basement with Family room, bedroom, bathroom and an additional finished room. Beautiful backyard. GREAT LOCATION. Close to Merchants walk and downtown Roswell. Great Schools! POPE HIGH SCHOOL. This home is a MUST SEE! YOU DON'T WANT TO MISS THIS OPPORTUNITY! *Some rooms are virtually staged.
- Type:
- Single Family
- Sq.Ft.:
- 1,344
- Status:
- Active
- Beds:
- 3
- Lot size:
- 0.25 Acres
- Year built:
- 1985
- Baths:
- 2.00
- MLS#:
- 10378745
- Subdivision:
- Highland Trace
ADDITIONAL INFORMATION
Welcome to Highland Trace subdivision, located in the Kell High School district. This split-level home features 3 bedrooms and 2 full bathrooms, all situated on the upper level, providing privacy and separation from the main living areas. Upon entering, you're greeted by a welcoming foyer that leads into the spacious fireside family room. Adjacent to the family room, the dining area flows seamlessly into a well-appointed kitchen, featuring stainless steel appliances, white cabinetry, and tile flooring. The main floor also includes a convenient laundry room. Outside is an oversized deck that overlooks the private backyard. The attached garage provides secure parking and additional storage.
- Type:
- Single Family
- Sq.Ft.:
- 3,118
- Status:
- Active
- Beds:
- 4
- Lot size:
- 0.49 Acres
- Year built:
- 1986
- Baths:
- 3.00
- MLS#:
- 7456229
- Subdivision:
- Princeton Corners
ADDITIONAL INFORMATION
This well maintained two story 3 sided brick traditional home features 4 bedrooms upstairs with a large sitting room off of the master suite that could be a nursery, sitting room, office or 5th bedroom. Vaulted ceilings in Master suite and bath with skylight add natural light into this home. Garden jacuzzi with window, double vanities, his/her walk-in closets in the master with easy access to the attic make this home a real winner and an opportunity to own in the highly desirable Walton High School community. Stainless steel appliances in the kitchen all appear to be newer and include a newer washer/dryer in the laundry room. There is a rear staircase off the master suite that takes you right into the breakfast room. Large separate dining room for those special holiday celebrations. Great amenities include a pool, tennis courts, and playground area just a block from this home. Don't pass up your opportunity to live in this well loved community of Princeton Corners.
- Type:
- Townhouse
- Sq.Ft.:
- 1,805
- Status:
- Active
- Beds:
- 3
- Year built:
- 2024
- Baths:
- 3.00
- MLS#:
- 7455955
- Subdivision:
- Bluffs at Bells Ferry
ADDITIONAL INFORMATION
NOW SELLING THE BLUFFS AT BELLS FERRY! A NEW GATED COMMUNITY.TRATON HOMES AWARD WINNING BROOKS A PLAN - ONE OF OUR MOST POPULAR FLOORPLANS IN WOODED ENCLAVE!! Ready December. This two-story END UNIT townhome offers a popular open concept kitchen, family room, and dining area. The extended patio makes this home perfect for entertaining. Upstairs offers a versatile loft area and Owner's Suite with impressive bath and large walk-in closet. 2 additional bedrooms, a full bath, plus the laundry room are also located on the upper level. Amazing location just minutes from I 75, Kennesaw Mountain National Park, Marietta Square, and The Battery! Photos are representative. Up to $12,500 towards closing costs with preferred lender.
$424,500
701 Trevett Way Marietta, GA 30062
- Type:
- Townhouse
- Sq.Ft.:
- 1,805
- Status:
- Active
- Beds:
- 3
- Year built:
- 2024
- Baths:
- 3.00
- MLS#:
- 7455944
- Subdivision:
- Gates at Hamilton Grove
ADDITIONAL INFORMATION
Traton Homes Bolton plan END UNIT READY NOW. GATES AT HAMILTON GROVE. Walk right in to this beautiful townhome and call it yours! This open floor plan with gourmet kitchen features beautiful quartz countertops and stainless steel appliances, white kitchen cabinets, walk-in pantry, and large island with seating for 4 and pendant lighting. The living room is open and a perfect space to entertain! Maintenance free LVP flooring on the main level keeps clean up a breeze! Your dining area is great for gatherings or a cozy family night in. Walk outside to your extended private patio great for relaxing, grilling or your four-legged friends (You can even add a fence if you choose!). Hardwood stairs lead to a spacious loft area perfect for an office space, study room or play area. Huge Owner’s bedroom can accommodate a king bed and plenty of furniture. Oversized walk-in closet and beautiful bathroom with tile and glass shower, double vanity and tile floor. This plan offers two additional large bedrooms, a large bathroom, storage space and laundry room upstairs. Amenities include pool, playground, fire pit & open green space. Gates at Hamilton Grove community is located in Marietta near all the excitement – just minutes from extensive shopping, dining, and recreation including Kennesaw Marketplace, Towne Center Mall, The Marietta Square, Kennesaw Mountain Park and Kennestone Hospital. Also this community provides easy access to I-75, I-575, and US 41! Photos are representative.
- Type:
- Single Family
- Sq.Ft.:
- 2,800
- Status:
- Active
- Beds:
- 4
- Lot size:
- 0.42 Acres
- Year built:
- 1984
- Baths:
- 3.00
- MLS#:
- 10377906
- Subdivision:
- Ravenwood
ADDITIONAL INFORMATION
Just minutes from Highway 92, downtown Roswell, Johnson Ferry Road, and downtown Woodstock. This UPDATED EAST COBB , home offers 4 bedrooms and 3 baths, offering a teensuite, guest bedroom or office with full bathroom and additional, private, daylit family room. On the main levels, you'll find an open-concept floor plan with fresh paint inside and out, a new front porch, and a chef's kitchen complete with granite countertops, a large island with storage, and microwave, soft-close cabinets, a gas cooktop with vent, and window seat. The home also boasts new LVP flooring, , new carpeting, modern lighting and fans, generously sized secondary bedrooms, and beautifully updated bathrooms with granite countertops, new mirrors, and upgraded lighting. The home also features new blinds, trim, hardware, doors, light fixtures, and energy-efficient double-pane vinyl windows. Tree lined, established neighborhood.
Open House:
Wednesday, 11/13 2:00-4:00PM
- Type:
- Condo
- Sq.Ft.:
- 1,166
- Status:
- Active
- Beds:
- 2
- Lot size:
- 0.13 Acres
- Year built:
- 1981
- Baths:
- 2.00
- MLS#:
- 10377755
- Subdivision:
- Bentley Ridge
ADDITIONAL INFORMATION
Stunning two-bedroom, two-bathroom condo in a desirable neighborhood! Enjoy the perfect blend of comfort and style with newly installed floors, a private patio, and recent upgrades throughout. The modern kitchen features sleek stainless steel appliances, perfect for culinary delights. With its prime location and move-in ready condition, this condo is a rare find. Don't miss out on this incredible opportunity to make it yours! There is a back porch accessible from the day room. There is also a pool in the complex for everyone's use. This condo location is 10 mins away from Suntrust Park and has a lot of shopping areas.
$411,000
741 Prince Avenue Marietta, GA 30062
- Type:
- Single Family
- Sq.Ft.:
- 2,343
- Status:
- Active
- Beds:
- 4
- Lot size:
- 0.5 Acres
- Year built:
- 1962
- Baths:
- 3.00
- MLS#:
- 10377647
- Subdivision:
- Kings Estates
ADDITIONAL INFORMATION
Your dream home is waiting for you! Windows create a light filled interior with well placed neutral accents. Step into the kitchen, complete with an eye catching stylish backsplash. Head to the spacious primary suite with good layout and closet included. Extra bedrooms add nice flex space for your everyday needs. Good primary bathroom. Finally, the backyard, a great space for entertaining and enjoying the outdoors. Don't wait! Make this beautiful home yours.
$427,134
1060 Rose Drive Marietta, GA 30060
- Type:
- Townhouse
- Sq.Ft.:
- 1,805
- Status:
- Active
- Beds:
- 3
- Year built:
- 2024
- Baths:
- 3.00
- MLS#:
- 7455549
- Subdivision:
- Rosehill
ADDITIONAL INFORMATION
Washington I Lot 12 - NOVEMBER Estimated Completion - Go under contract by the end of November on your dream home and you will receive $10,000 towards closing costs with our preferred lender PLUS enjoy a complimentary move-in package that includes a Washer, Dryer, Fridge, and Blinds. Don’t miss out on this amazing opportunity! With the Washington plan, you’ll find a modern, open-concept townhome design sure to fit your unique lifestyle. The first floor features a spacious kitchen with a large walk-in pantry and mudroom, the open family room and the dining room leading to the large patio. Upstairs leads you to the open loft, the spacious owner’s suite and two secondary bedrooms. Discover a superior location that offers effortless access to I-75 and I-285, as well as the vibrant downtown Marietta—setting us apart from the competition. Our thoughtfully designed two-story floor plans provide a sense of spaciousness that truly outshines other offerings in the area. Additionally, we are one of the few communities to feature gourmet kitchen options, perfect for culinary enthusiasts. With the added benefit of the lowest HOA fees for townhomes in the region, you can enjoy luxurious living without compromise. *Please note: Attached photos may depict upgrades or features not included in every home and are for illustrative purposes only. The final home may vary based on designer selections and site plans.*
$845,000
4650 Newell Drive Marietta, GA 30062
- Type:
- Single Family
- Sq.Ft.:
- 3,112
- Status:
- Active
- Beds:
- 5
- Lot size:
- 0.46 Acres
- Year built:
- 1982
- Baths:
- 3.00
- MLS#:
- 10377533
- Subdivision:
- Chadds Walk
ADDITIONAL INFORMATION
Welcome home to this stunning East Cobb gem. Perched on a hill at the end of a quiet cul-de-sac in one of East Cobb's premier neighborhoods, Chadds Walk, this home is flooded with natural light and offers a brilliant mix of lower maintenance, private natural surroundings and convenience, connectivity, with all the benefits of an active swim tennis community. This home also offers a perfect combination of charm and modern living with tons of newly added features. With over $100,000 of improvements in the last year you can easily enjoy years of worry free ownership with incredible new features like two brand new HVAC systems (WHOLE HOME), completely new massive deck with Trex decking, new 6 foot privacy fence around the entire backyard, tons of new landscaping, all new high-end carpet upstairs, recently refinished solid hardwood floors, hot tub and slab added (INCLUDED). But one of the best new features is the stunning new kitchen, that boasts an entirely new and expanded pantry, brand new range (with all appliances also INCLUDED), all new full height cabinetry, gorgeous waterfall edge quartz countertop, wet bar with sink, and entertainment buffet - all overlooking the private wooded backyard through massive floor to ceiling windows. The layout offers accommodation for a variety of lifestyles, with a huge main floor room perfect for an office, both a separate dining room and eat-in kitchen, large living room directly accessible to the peaceful screened-in porch, large footprint owners suite, 4 auxiliary bedrooms WITH an additional huge bonus room or 5th bedroom, and a massive partially finished basement. This home truly is adaptable to any type of living in one of Georgia's most desirable locations! Only 2 miles from the Avenue East Cobb, 2.5 miles to the Chattahoochee River trails, and 3.5 miles to Downtown Roswell!
$347,000
27 Aviation Road Marietta, GA 30060
- Type:
- Single Family
- Sq.Ft.:
- 985
- Status:
- Active
- Beds:
- 3
- Lot size:
- 0.23 Acres
- Year built:
- 1942
- Baths:
- 2.00
- MLS#:
- 10377504
- Subdivision:
- Victory Heights
ADDITIONAL INFORMATION
Cute as a button and move-in ready 3/2 near Marietta Square! Hardwood floors throughout which are original to the home and well cared for. Level, fenced back yard with large, freshly painted covered back porch/deck. New roof added in Feb 2024. New driveway 2023. Freshly painted interior throughout. LVP over hardwoods in the kitchen. New bathroom floor and shower with corner bench. Separate laundry room. Immaculately maintained home. Level fenced lot. The agent has not viewed the interior of the outbuilding.
$495,000
1753 Hasty Road Marietta, GA 30062
- Type:
- Single Family
- Sq.Ft.:
- 2,444
- Status:
- Active
- Beds:
- 3
- Lot size:
- 0.25 Acres
- Year built:
- 1979
- Baths:
- 3.00
- MLS#:
- 7455515
- Subdivision:
- Hasty Acres
ADDITIONAL INFORMATION
Seller may consider buyer concessions if made in an offer. Welcome to your dream home! This property features a cozy fireplace for chilly evenings and a calming neutral color paint scheme throughout. The kitchen includes a stylish island, an accent backsplash, and stainless steel appliances for a modern touch. The primary bedroom includes a spacious walk-in closet for ample storage. The primary bathroom offers the convenience of double sinks. Outdoors, enjoy a patio and deck with views of a private in-ground pool. The fenced-in backyard ensures privacy. This home is a must-see!
- Type:
- Single Family
- Sq.Ft.:
- 980
- Status:
- Active
- Beds:
- 3
- Lot size:
- 0.11 Acres
- Year built:
- 1962
- Baths:
- 1.00
- MLS#:
- 7455337
- Subdivision:
- city of marietta
ADDITIONAL INFORMATION
Thoughtfully renovated must see! Situated less than 5 minutes from Kennesaw state and Marietta Town Center on a quiet street this home offers the best of both convenience and charm. You’ll be close to local shopping, dining, and historic attractions, all while enjoying the quiet and established neighborhood around you. Completely renovated from top to bottom, this beautiful home offers all-new systems including HVAC, roof, electrical wiring, and plumbing, making it truly move-in ready. With every major component updated, you’ll enjoy both comfort and peace of mind for years to come. Fantastic schools, fenced front and backyard great for pets. This one truly ticks all the boxes.
- Type:
- Condo
- Sq.Ft.:
- n/a
- Status:
- Active
- Beds:
- 2
- Lot size:
- 0.16 Acres
- Year built:
- 1981
- Baths:
- 2.00
- MLS#:
- 10370872
- Subdivision:
- Covered Bridge
ADDITIONAL INFORMATION
Beautifully renovated two-bedroom, two-bathroom convenient ground floor, one-step entry home located in the Covered Bridge community with easy access to I-75/285, shopping, restaurants, entertainment and 10 minutes to Truist Park and the Battery! This home has been fully updated with fresh paint and all new flooring throughout, offering a modern and inviting living space with fireplace opening onto a covered patio overlooking the garden perfect for brunch or cocktails. The kitchen boasts stainless steel appliances, recessed lighting, with expansive, double-door pantry and gas range. The breakfast bar offers additional seating to the dining room/office and is key to the open floor plan with laundry in the hall(all appliances - refrigerator -including washer/dryer remain). Both bedrooms offer ample closet space and a great double window allowing natural light to flood the rooms. Storage closet on the covered patio great for all those holiday decorations and rarely used items. Two designated parking spaces, no rental restrictions, with community amenities including swimming pool, tennis courts, club house and park with your dues covering exterior building and roof, grounds and maintenance, trash, termite, sewer, and water. Welcome Home!
- Type:
- Single Family
- Sq.Ft.:
- 3,066
- Status:
- Active
- Beds:
- 4
- Lot size:
- 0.38 Acres
- Year built:
- 1983
- Baths:
- 4.00
- MLS#:
- 10377214
- Subdivision:
- Brownridge
ADDITIONAL INFORMATION
Impeccably maintained family home now available in prime East Cobb location!! This move-in ready home features 2-story foyer, large family room with vaulted ceilings, fireplace, and wet bar, formal dining room with hardwood floors, plus kitchen with double ovens, gas cooktop, pantry, and eat-in breakfast area that opens to the oversized back deck. Upstairs, you will find the primary bedroom with soaring ceilings and enormous walk-in closet, Master bath with double vanities, glass shower doors, updated granite tops and updated light fixtures. Nice sized secondary bedrooms and shared hall bath with glass shower doors, new counters, and new light fixtures. Finished lower level has a HUGE room that could house both a bedroom suite plus TV and couch area and FULL bath - perfect for teens, in-laws, guests, or an awesome entertaining area with a pool table, couches, and a big screen. Many upgrades completed over the years, including hardi-plank siding, all new Pex pipes, updated electrical panel, new tankless water heater, vinyl double pane Low E windows and slider doors, recently replaced back deck and front porch. Gorgeous backyard features a waterfall feature with patio area, lots of decking for grilling and chilling, and easy access to walk to the driveway. 2-car garage plus storage room are both sheetrocked and insulated. Whole house surge protector and irrigation system in place. Super East Cobb schools and location just minutes from shops, restaurants, Target, and everything wonderful East Cobb has to offer. Don't miss out - show today!!
- Type:
- Single Family
- Sq.Ft.:
- 3,261
- Status:
- Active
- Beds:
- 5
- Lot size:
- 0.48 Acres
- Year built:
- 2009
- Baths:
- 3.00
- MLS#:
- 7454964
- Subdivision:
- Sandtown Park
ADDITIONAL INFORMATION
Discover your perfect home in Marrietta in sought-after Sandtown Park Subdivision in West Cobb! This spacious two-story residence boasts 5 bedrooms, 3 full bathrooms, and an abundance of living space ideal for today's lifestyle. Step inside to a welcoming main floor featuring a separate dining room and a versatile room that can be used as a home office. The formal living room, complete with a cozy gas fireplace, offers a perfect setting for gatherings. The kitchen features double ovens, a gas stove, breakfast bar, and breakfast nook that overlooks the backyard. A convenient bedroom and full bath is also located on the main floor. Upstairs, you'll find four generous bedrooms, including a large luxurious primary suite with a separate tub and shower, double vanity, and a huge walk-in closet. Step outside to enjoy a covered patio perfect for year-round outdoor entertaining. Notable updates include a newer AC and furnace installed in 2022, a new garbage disposal, and a brand-new roof replaced in 2023. The beautiful patio, complete with a firepit added in 2016, offers a serene outdoor retreat. Bring your creative DIY projects to life and make it your own!
- Type:
- Single Family
- Sq.Ft.:
- 2,823
- Status:
- Active
- Beds:
- 4
- Lot size:
- 3 Acres
- Year built:
- 1966
- Baths:
- 3.00
- MLS#:
- 10376144
- Subdivision:
- None
ADDITIONAL INFORMATION
Nestled on a serene 3-acre lot in the heart of East Cobb, this 4-bedroom, 2.5-bathroom ranch home offers the perfect blend of privacy and convenience. Featuring a spacious and inviting layout, the home includes a cozy sunroom ideal for relaxing and enjoying the natural surroundings, or cuddle up next to the fire in the family room. The property boasts a full basement, with an office or craft room, built-in bar, and an additional fireplace as well as ample storage or potential for expansion. Outside, a detached garage with space for up to 4 cars is perfect for car enthusiasts or additional workshop space. The home is equipped with a reliable well water system with upgraded pump, and the option to connect to public water available at the road. Need a place to park your RV when you're not on the road, this property has that covered as well. With its expansive land, peaceful setting, and potential for customization, this property offers a unique opportunity to own a tranquil retreat just minutes away from dining, shopping, schools, medical facilities, recreation and incredible sports options. Don't miss your chance to own three full acres of land in East Cobb because this opportunity does not knock very often!
- Type:
- Single Family
- Sq.Ft.:
- 2,282
- Status:
- Active
- Beds:
- 3
- Lot size:
- 0.25 Acres
- Year built:
- 1981
- Baths:
- 3.00
- MLS#:
- 7456081
- Subdivision:
- HORSESHOE BEND
ADDITIONAL INFORMATION
PRICE IMPROVEMENT!!! INSTANT EQUITY!!! FINISHED BASEMENT!!! PLENTY OF STORAGE!!! Welcome to 2598 Canon Dr SW, a charming ranch home on full finished basement with bonus workshop. Nestled in the serene Horseshoe Bend community. Beautiful corner lot just 8 MILES FROM THE BRAVES STADIUM!!! This delightful residence harmoniously blends comfort and convenience, showcasing all-new flooring and a freshly painted exterior that radiates modern appeal. As you approach, you’ll be greeted by a picturesque bridge leading to your new home, setting a serene tone for what lies ahead. Step inside to find a beautifully updated kitchen featuring sleek stainless steel appliances, luxurious granite countertops, and elegant tile accents—perfect for both everyday meals and entertaining guests. Situated on a generous 0.41-acre corner lot, this home offers ample space for outdoor enjoyment. Relax and unwind on your expansive back deck, which provides serene wooded views and is ideal for hosting gatherings. The full finished basement adds significant value, featuring a bedroom and a full bathroom—ideal for a teen or in-law suite, or even as a great AirBnB income opportunity, thanks to its private exterior entry. Additional highlights include a versatile workshop and two extra storage units, ensuring plenty of space for all your needs. Inside, this 3-bedroom, 3-bathroom home is thoughtfully designed for comfort and convenience, with a brand new roof and fridge adding to its modern appeal. Horseshoe Bend is a peaceful retreat while remaining conveniently close to shopping, dining, and the vibrant Marietta Square. With easy access to Powder Springs Road and the East-West Connector, commuting to Kennesaw or Smyrna is effortless. Don’t miss the chance to experience the charm and versatility of this wonderful home. Schedule your visit today and discover your new sanctuary in Horseshoe Bend!
$635,000
496 Audubon Drive Marietta, GA 30068
- Type:
- Single Family
- Sq.Ft.:
- 2,735
- Status:
- Active
- Beds:
- 4
- Lot size:
- 0.18 Acres
- Year built:
- 1981
- Baths:
- 2.00
- MLS#:
- 10377603
- Subdivision:
- Indian Hills
ADDITIONAL INFORMATION
Meticulous home with 4 bedrooms and 2 full baths in Indian Hills neighborhood. Top rated school district with East Side Elementary, Dickerson Middle and Walton High School Master bedroom has a Flex/Office/Nursery room that is connected. There are numerous ways to enjoy this extra flex room including oversized walk in closet space, library, workout room, office, nursery. The current owners have either replaced or updated almost all components during their ownership. Improvements include: architectural shingle roof, Hardie plank siding, Anderson windows and aluminum exterior framing, Sliding glass door, gutter guards, Irrigation system in front and back yards, Water heater, HVAC, Garage door, Plantation blinds, Granite counter tops, Extended back patio with stamped design, new driveway, Gas logs and Termite bait system service. The home boasts over 2,700 square feet and a level front and back yard. The back yard is very private with shade trees, smaller fruit trees and well maintained for flowers and garden to enjoy. The new owners will enjoy the oversized stamped cement patio in the back yard that is just off the living room. The bonus bedroom above the garage is oversized and can be a teen/in law suite. This room has traditional closet as well as extra storage closets.
- Type:
- Condo
- Sq.Ft.:
- 1,048
- Status:
- Active
- Beds:
- 1
- Lot size:
- 0.13 Acres
- Year built:
- 1980
- Baths:
- 2.00
- MLS#:
- 7455045
- Subdivision:
- Bonnie Glen
ADDITIONAL INFORMATION
Must see this amazing home - truly one of a kind! This elegant condo has been lovingly maintained by its owner, but is ready now for a new owner. Enjoy one-level living (no steps) and so much light in this home. New LVP flooring and freshly painted interior throughout, new lighting and new fixtures. The spacious Family Room is warm and welcoming and features a handsome stone wall, hearth, fireplace w/gas starter, wet bar, and vaulted ceiling. Kitchen and bathrooms recently remodeled. Kitchen features white cabinets, new counters, new single sink and new stainless steel appliances. Refrigerator remains. Newer Washer and Dryer remain. Oversized Bedroom with sliding glass doors to private patio. Walk-in closet, updated bathrooms. Community swimming pool is well-maintained. No rentals allowed. No fences allowed. Roof, siding, and termite control maintained by the HOA. Parking spaces not deeded. Owners park directly in front of their respective units. Small, sought-after community of 48 units offers convenience while being surrounded by the beauty of nature. This East Cobb location is close to everywhere you want to be! Near 75, 285, Cobb Pkwy, Truist Park/The Battery, restaurants, shopping, schools, events and more.
$360,000
626 Dover Street Marietta, GA 30066
- Type:
- Single Family
- Sq.Ft.:
- n/a
- Status:
- Active
- Beds:
- 3
- Lot size:
- 0.24 Acres
- Year built:
- 1976
- Baths:
- 2.00
- MLS#:
- 10376595
- Subdivision:
- Dover Downs
ADDITIONAL INFORMATION
Welcome to your next home in the highly desirable Dover Downs subdivision! This contemporary ranch has fantastic curb appeal and offers everything you're looking for. Recently painted inside and out, with a newer roof and updated systems, it's move-in ready. YouCOll love the private yard, spacious two-car garage, and a large deckCoperfect for relaxing or entertaining. Inside, the living room boasts vaulted ceilings and a cozy fireplace as the centerpiece. Hardwood floors and a smart, open layout make this home both beautiful and functional. Don't miss out!
- Type:
- Single Family
- Sq.Ft.:
- 1,000
- Status:
- Active
- Beds:
- 3
- Lot size:
- 0.46 Acres
- Year built:
- 1964
- Baths:
- 1.00
- MLS#:
- 7449626
- Subdivision:
- FLINT HILLS
ADDITIONAL INFORMATION
FOUR SIDED Brick Ranch ; with large private backyard, with an unfinished Crawlspace/Basement; on Quiet street and neighborhood. newly refinished hardwood floors, and new LVT floor in kitchen. Sold as/is by investor. Great rental opportunity property or perfect for small family.

The data relating to real estate for sale on this web site comes in part from the Broker Reciprocity Program of Georgia MLS. Real estate listings held by brokerage firms other than this broker are marked with the Broker Reciprocity logo and detailed information about them includes the name of the listing brokers. The broker providing this data believes it to be correct but advises interested parties to confirm them before relying on them in a purchase decision. Copyright 2024 Georgia MLS. All rights reserved.
Price and Tax History when not sourced from FMLS are provided by public records. Mortgage Rates provided by Greenlight Mortgage. School information provided by GreatSchools.org. Drive Times provided by INRIX. Walk Scores provided by Walk Score®. Area Statistics provided by Sperling’s Best Places.
For technical issues regarding this website and/or listing search engine, please contact Xome Tech Support at 844-400-9663 or email us at [email protected].
License # 367751 Xome Inc. License # 65656
[email protected] 844-400-XOME (9663)
750 Highway 121 Bypass, Ste 100, Lewisville, TX 75067
Information is deemed reliable but is not guaranteed.
Marietta Real Estate
The median home value in Marietta, GA is $455,000. This is higher than the county median home value of $400,900. The national median home value is $338,100. The average price of homes sold in Marietta, GA is $455,000. Approximately 42.25% of Marietta homes are owned, compared to 50.06% rented, while 7.7% are vacant. Marietta real estate listings include condos, townhomes, and single family homes for sale. Commercial properties are also available. If you see a property you’re interested in, contact a Marietta real estate agent to arrange a tour today!
Marietta, Georgia has a population of 60,962. Marietta is less family-centric than the surrounding county with 25.5% of the households containing married families with children. The county average for households married with children is 34.12%.
The median household income in Marietta, Georgia is $62,585. The median household income for the surrounding county is $86,013 compared to the national median of $69,021. The median age of people living in Marietta is 34.6 years.
Marietta Weather
The average high temperature in July is 87.6 degrees, with an average low temperature in January of 30.9 degrees. The average rainfall is approximately 53 inches per year, with 1.7 inches of snow per year.

