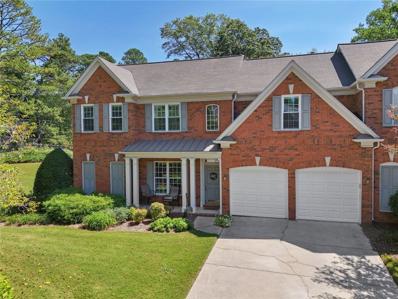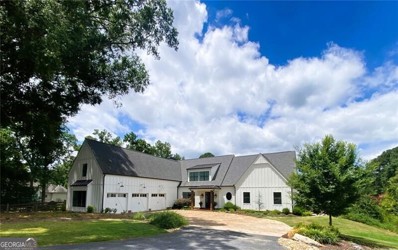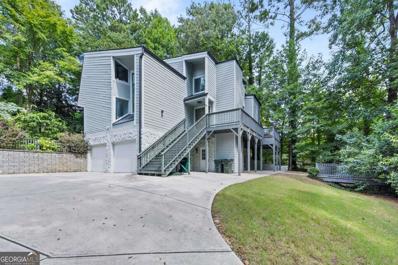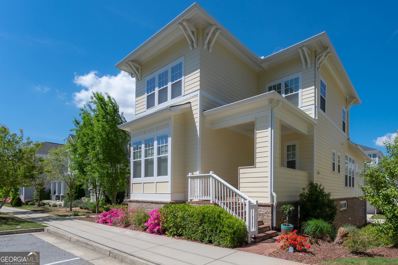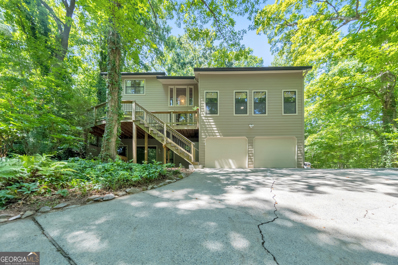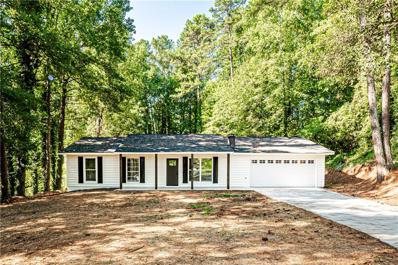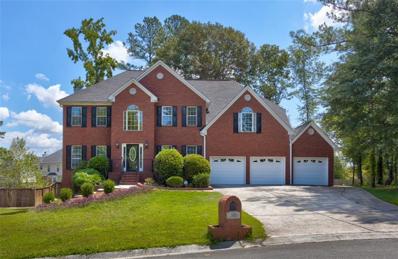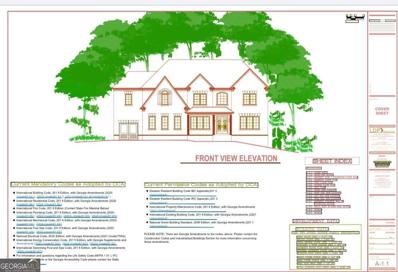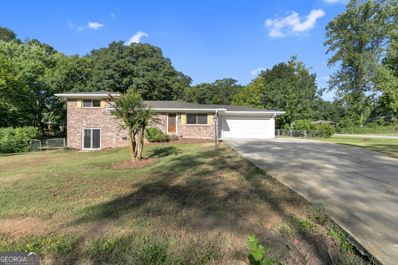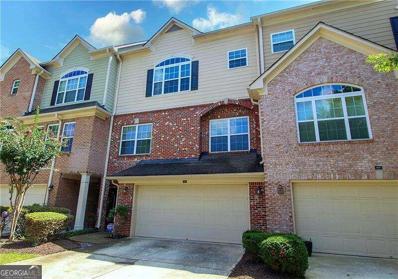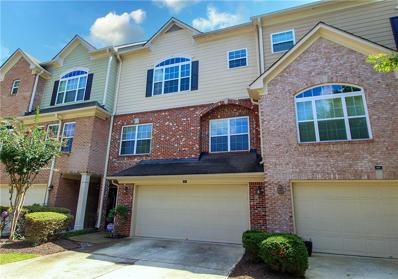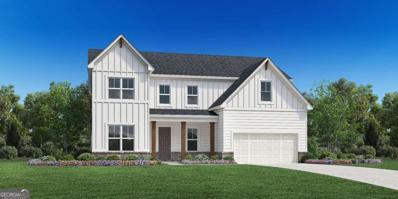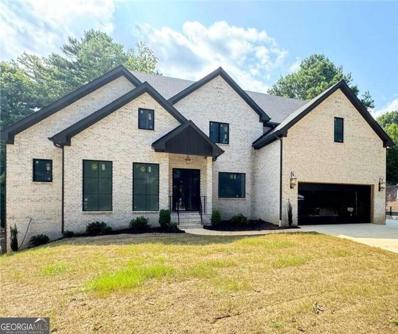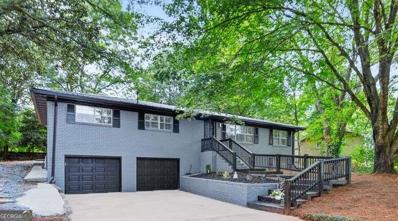Marietta GA Homes for Rent
- Type:
- Townhouse
- Sq.Ft.:
- 2,458
- Status:
- Active
- Beds:
- 3
- Lot size:
- 0.05 Acres
- Year built:
- 2000
- Baths:
- 3.00
- MLS#:
- 7445826
- Subdivision:
- Keswyck Commons
ADDITIONAL INFORMATION
MASTER ON MAIN AND PRIVATE LANDSCAPED PATIO....Move in and enjoy this spacious brick townhome conveniently located in East Cobb. Large rooms, abundance of architectural details, and private patio are only a few of the exciting details of this home. Covered front is perfect for greeting family and friends. The two-story Foyer conveys the open concept. The Great Room has a two-story vaulted ceiling, stunning fireplace, wall of window with plantation shutters that look out on the garden and patio. A formal Dining Room is off the Foyer. Do not need a Dining Room then use as an office or secondary sitting area. The Great Room opens to the Gourmet Kitchen with Eating Area and Island. Custom tile backsplash is one of the features on the Kitchen. Gas cooktop and double ovens will delight the chef. The center island has cabinets under countertop for additional storage. The Pantry is large and is perfect for wine storage. The Eating Area is generous and overlooks the patio and garden. The Laundry Room with cabinetry over the washer and dryer for storage is off the Kitchen. The oversized Master Suite is on the main level looking out on garden. Spa Bath with soaking tub and new tile shower plus a generous Walk-in Closet. **** Upstairs includes a Loft overlooking the Great Room. Generous Bedroom 1 includes a dormer sitting area. Bedroom 2 opens to Hall Bath. This compartmented Bath has a new tile surround tub/shower and dual sinks. For storage there is Oversize Closet and Storage Room with mechanicals. **** Off the kitchen is a private enclosed patio and garden. Enjoy starting the day with a cup of coffee here or relaxing after a busy day in your special place. The home is surrounded with greenspace maintained by the Homeowner’s Association. Take a walk through the community on sidewalks and visit with neighbors. **** Keswick Commons is conveniently located to daily shopping with Publix and Walgreens both nearby. Dining out options are numerous. Enjoy special events on the Marietta Square or Downtown Woodstock. Town Center Area has something for everyone. Don’t forget the Braves at Truist Park just down the road. There will never be a dull moment living in this amazing home.
- Type:
- Single Family
- Sq.Ft.:
- 6,550
- Status:
- Active
- Beds:
- 6
- Lot size:
- 8.04 Acres
- Year built:
- 2021
- Baths:
- 7.00
- MLS#:
- 10347290
- Subdivision:
- None
ADDITIONAL INFORMATION
Exquisite West Cobb Equestrian Estate! Custom Built Home is nestled on 8.04 acres of manicured landscape, fenced paddocks and gently rolling pasture, perfect for the equestrian enthusiast with a three-stall horse barn also equipped with a tack room and a wash station, a riding ring, and multiple outbuildings for ample storage. Farmhouse style home boasts a magazine-worthy kitchen, serviced by gorgeous floor to ceiling cabinetry, a generous island with waterfall marble countertop, high-end appliances, and an attached scullery with a second kitchen area and walk in pantry storage. With a total of 6 bedrooms and 6.5 baths, the home features a primary bedroom on the main with a second primary bedroom option also on the upper level; all bedrooms are en-suite, many feature lovely Juliette balconies. The bonus area is serviced by a dedicated stairway, and makes a perfect in-law, guest, or au-pair suite. Spacious laundry room on the main level has a mud room entry, with a dedicated dog wash/additional shower. The upper level also features a second laundry area, for the ultimate in convenience. Cove mouldings, shiplap walls, beamed ceilings, upgraded lighting, and hardwoods flooring are just some of the details you will find throughout this amazing home. The dedicated office space on the main would also make a wonderful music room or library. There are lovely views and vistas from almost every window, and the covered porch is the perfect spot to enjoy a warm cup of morning coffee while watching the sunrise, or relax at the end of the day with a glass of wine beside the firepit feature. The light-filled terrace level is outfitted in warm, natural wood shiplap, and the family room, wet bar, studio space and game area also make it the perfect place to entertain, with walk-out access to the lower patio and spa area, with plenty of room for a pool, if desired. This unique property also serves as a Gentleman's Farm, with a chicken coop and free-range area, and plenty of room for sheep, goats, and horses. Raised bed planters would make an ideal herb garden! And all just minutes from the vibrant downtown Marietta Square, Kennesaw Mountain Park, the Marietta Country Club, and several other local parks, trails, and gardens! Shopping and dining options also abound! Home is serviced by Cheatham Hill Elementary, Lovinggood Middle, and Hillgrove High, as well as several sought-after private school options, all nearby. Shown by appointment only.
- Type:
- Single Family
- Sq.Ft.:
- 5,086
- Status:
- Active
- Beds:
- 3
- Lot size:
- 0.26 Acres
- Year built:
- 1975
- Baths:
- 5.00
- MLS#:
- 10367167
- Subdivision:
- HIDDEN VALLEY
ADDITIONAL INFORMATION
make it yours!Welcome to this impeccably remodeled and updated split-level ranch, nestled on a large, wooded, fenced lot in a serene cul-de-sac. This exquisite home features 3 spacious bedrooms and 4 beautifully appointed bathrooms, offering a blend of modern luxury and timeless charm. Step inside to discover an inviting open floor plan with high-end finishes throughout. The main level showcases a stylish living area with gleaming hardwood floors, a contemporary kitchen with top-of-the-line appliances, and a dining space perfect for gatherings. An elevator provides convenient access to all levels, ensuring effortless mobility throughout the home. The fully finished basement, complete with a separate entrance, presents an ideal in-law suite or additional living space. This versatile area includes a generous living room, a full bathroom, and potential for a kitchenette, making it a perfect retreat for guests or extended family. Outside, enjoy the tranquility of your expansive, wooded backyard, enclosed by a privacy fence. The cul-de-sac location offers added peace and security, while the sought-after Walton School District ensures excellent educational opportunities. This home is a rare find, offering a perfect balance of modern amenities, privacy, and top-tier location. DonCOt miss the chance to
- Type:
- Single Family
- Sq.Ft.:
- 2,954
- Status:
- Active
- Beds:
- 5
- Lot size:
- 0.07 Acres
- Year built:
- 2017
- Baths:
- 4.00
- MLS#:
- 10367137
- Subdivision:
- The Quad At Meeting Park
ADDITIONAL INFORMATION
If you've dreamed of city living, here's your chance! This stunning home in desirable The Quad at Meeting Park is right off the Marietta Square and is walkable to restaurants, brewery, shopping, and more. Enjoy an easy stroll to the numerous special events including the summer concert series, monthly art walks, seasonal festivals, and the weekly farmers market. When you're not enjoying everything the Square offers, kick back and enjoy the stunning turnkey home with all of the bells and whistles. The gorgeous kitchen is well appointed with floor-to-ceiling cabinets, walk-in pantry, quartz countertops, stainless steel appliances and more. Open concept and views to the fireside family room make the main living area perfect for entertaining. The spacious master is on the main and offers a lovely en suite with soaking tub, separate shower, and double vanity. Upstairs you'll find a bonus area, 3 additional bedrooms and bath. The terrace offers theater room, game room and a bedroom with private bath. Parking from both the front door and rear garage could make this an excellent multi-generational home!
- Type:
- Townhouse
- Sq.Ft.:
- 1,302
- Status:
- Active
- Beds:
- 3
- Lot size:
- 0.2 Acres
- Year built:
- 1973
- Baths:
- 3.00
- MLS#:
- 10367056
- Subdivision:
- ASHBOROUGH VILLAGE CONDOS
ADDITIONAL INFORMATION
Welcome to your future home! This property features a neutral color scheme that creates a calming and inviting atmosphere. The kitchen, equipped with stainless steel appliances, adds a modern touch. The primary bedroom includes a walk-in closet for ample storage. Fresh interior paint throughout the home ensures a clean, updated feel. With its unique blend of comfort and elegance, this home is perfect for creating lasting memories. Make it yours!
- Type:
- Single Family
- Sq.Ft.:
- 1,970
- Status:
- Active
- Beds:
- 3
- Lot size:
- 0.34 Acres
- Year built:
- 1990
- Baths:
- 3.00
- MLS#:
- 10367009
- Subdivision:
- OVERLOOK
ADDITIONAL INFORMATION
Welcome to a beautiful home that emanates tranquility. The neutral color paint scheme creates a serene ambiance, enhanced by the warmth of a cozy fireplace. The interior boasts fresh paint, adding a clean and refreshed feel. Retreat to the primary bathroom, where you'll find a separate tub and shower, providing a spa-like experience. Step outside onto the deck, perfect for relaxation or entertaining. This home is a true gem waiting for your personal touch.
- Type:
- Single Family
- Sq.Ft.:
- 4,191
- Status:
- Active
- Beds:
- 4
- Lot size:
- 0.88 Acres
- Year built:
- 1978
- Baths:
- 5.00
- MLS#:
- 10355391
- Subdivision:
- Forest Brook
ADDITIONAL INFORMATION
Welcome to this stunning 4 bedroom, 3 full bathroom, and 2 half bathroom home with newer HardiPlank siding in the highly desirable Forest Brook community! Upon entering, you are greeted by a grand 2-story foyer that leads into a spacious fireside family room, perfect for entertaining or relaxing. The separate dining room seamlessly connects to the updated kitchen, featuring white cabinets, quartz countertops, stainless steel appliances, and a cozy breakfast area. A convenient laundry closet is also located in the kitchen for easy access. The main level boasts a large bedroom, which could easily double as a bonus room, as well as a full and half bathroom. Upstairs, the oversized primary suite impresses with its own fireplace, 2 walk-in closets with door access to additional attic storage, and luxurious ensuite bathroom with double vanities, a walk-in shower, and a whirlpool tub. Two generously sized secondary bedrooms upstairs share a full bathroom in the hall. The basement is a versatile space featuring a large media room/home theater and an additional half bathroom, providing endless possibilities for entertainment or recreation. Outdoors, enjoy the serene, private wooded lot from the large screened-in back deck with low maintenance composite wood or uncovered patio. Enjoy the 2-person hot tub as well! Additional highlights include an attached 2-car garage with 2 workbenches and storage space, plenty of additional parking, newer exterior HardiPlank siding and garage doors, and access to fantastic community amenities such as a pool, tennis courts, and a playground. Located in the sought-after Walton High School district, this home offers easy access to Marietta Square, Downtown Roswell, The Chattahoochee River, Gold Branch Trailhead, Hyde Farm Park, Sandy Springs, and an abundance of shopping and dining options. Don't miss out on this East Cobb gem! Current loan is assumable!!
- Type:
- Single Family
- Sq.Ft.:
- 1,600
- Status:
- Active
- Beds:
- 4
- Lot size:
- 0.26 Acres
- Year built:
- 1979
- Baths:
- 3.00
- MLS#:
- 7446020
- Subdivision:
- Jamerson Forest
ADDITIONAL INFORMATION
Step into a world of modern elegance in this beautifully renovated 4-bedroom, 3-bathroom gem nestled in the heart of Marietta. Every corner of this home has been thoughtfully updated to offer the perfect blend of comfort and style. As you enter, you'll be greeted by stunning new floors that flow seamlessly throughout the open-concept living spaces. The heart of the home, the kitchen, boasts newly painted cabinets paired with exquisite stone countertops, creating a space that is both functional and chic. Whether you're a culinary enthusiast or simply love to entertain, this kitchen is sure to inspire. The spacious bedrooms provide a peaceful retreat, with each bathroom offering a spa-like experience thanks to modern updates and luxurious finishes. The master suite is a true haven of comfort, with ample space designed to help you unwind and relax after a long day. Step outside to discover a large back deck, perfect for hosting gatherings, barbecues, or simply enjoying the outdoors. This expansive space is ideal for entertaining and creating lasting memories with friends and family.
- Type:
- Townhouse
- Sq.Ft.:
- 2,359
- Status:
- Active
- Beds:
- 3
- Lot size:
- 0.03 Acres
- Year built:
- 2007
- Baths:
- 4.00
- MLS#:
- 10366300
- Subdivision:
- The Gates At Parkside Village
ADDITIONAL INFORMATION
This stunning home has it all! Ideally situated between the historic Marietta square and Kennesaw Mountain, The Gates at Parkside Village is a serene community with lots of friendly folks! Located on a quiet street, this home has been lavished with lots of love! The fire side great room features gorgeous built in bookcases, coffered ceiling and a view of the formal dining room with tray ceiling. The cook's kitchen is huge and offers a lovely breakfast area and updated stove, microwave and undermount lighting. This level also opens to an oversized deck with retractable awning! The tranquil owner's suite is spacious and offers a professional closet install, vaulted ceiling and new quartz countertops and fresh cabinet paint in the primary bath. This level is completed by a 2nd bedroom and full bath. The terrace level features a 3rd bedroom/flex room with adjacent tile bath and large garage with professionally coated floor and big storage closet! Truly carefree living -the HOA fee includes replacement and repair of roofs and gutters, exterior paint and maintenance, all landscaping, termite control and water. With an acceptable offer seller will contribute $5000.00 toward buyers' costs!
$1,150,000
343 Summer Garden Drive Marietta, GA 30064
- Type:
- Single Family
- Sq.Ft.:
- 6,186
- Status:
- Active
- Beds:
- 4
- Lot size:
- 0.55 Acres
- Year built:
- 2015
- Baths:
- 5.00
- MLS#:
- 10366141
- Subdivision:
- Garden Parke
ADDITIONAL INFORMATION
Exquisite European-Style Craftsman on a culdesac lot in a Prestigious 22-Estate Enclave in the heart of Cobb County. Experience the pinnacle of luxury living in this stunning four-sided brick and stone masterpiece exuding elegance and sophistication from the moment you arrive, with a flagstone walkway leading to a welcoming rocking chair front porch and a striking custom-made iron front door. Step into a grand two-story foyer, where soaring ceilings and intricate millwork set the tone for the opulence that unfolds throughout the home. The elaborate wrought iron staircase, coffered ceilings, and gleaming hardwood floors on two levels add to the timeless appeal of this residence. Designed for both entertaining and intimate gatherings, the home features a true gourmet kitchen equipped with a complete professional Viking appliance package, an expansive island with granite countertops, a butler's pantry, a 6-burner range, and built in warming drawer. A large walk-in pantry, 60-inch refrigerator, and breakfast bar complete this chef's dream. The kitchen opens to a sunlit fireside family room and adjacent living room with soaring 2 story ceilings and floor-to-ceiling fireplaces, offering unparalleled grandeur and comfort. The main level also boasts a private office/library adorned with floor-to-ceiling judges paneling, built-in shelving, and its own appointed fireplace, creating a perfect space for work or quiet reflection. The massive primary suite on the main level is a true sanctuary, featuring a double tray ceiling, a serene sitting area, and the home's 4th fireplace. The en suite primary bath is a spa-like retreat, with travertine floors, dual granite vanities, an expanded separate spa shower, a Jacuzzi tub, and 2 generous walk-in closets. Each secondary bedroom offers its own en suite bath, providing privacy and comfort for family and guests alike. The partially finished terrace level houses a tiered seating movie theater and approx 1,700 square feet of space, ready to be tailored to your specific desires, all beneath impressive 10-foot ceilings. The entertainment deck overlooks a private backyard, offering a tranquil setting for outdoor gatherings or peaceful solitude. This home is outfitted with built-in speakers throughout, enhancing both indoor and outdoor living experiences. Located within walking distance of the scenic Kennesaw Mountain and just minutes from I-75, Marietta Square, Town Center, Mount Paran Christian School, Kennesaw State University, and The Avenue West Cobb, this home is ideally situated for both convenience and leisure. This estate is more than just a residence; it is a statement of luxury, exclusivity, and timeless elegance. Discover the lifestyle you deserve in this unparalleled home.
- Type:
- Single Family
- Sq.Ft.:
- 3,572
- Status:
- Active
- Beds:
- 4
- Lot size:
- 0.4 Acres
- Year built:
- 1988
- Baths:
- 4.00
- MLS#:
- 7445194
- Subdivision:
- CHARLTON FORGE
ADDITIONAL INFORMATION
Bring your family home to this covetable traditional home situated inside the highly in demand subdivision of Charlton Forge in Marietta, GA. This home features a conventional floor plan. The main level boasts separate living and dining room areas, along with a spacious family room that features built in cabinetry and a fireplace. In the kitchen find granite countertops, an island with a cooktop stove, stainless steel appliances, a nice sized laundry room, a half bathroom and entertain year around with a huge deck right off the kitchen. As you make your way upstairs you come upon 4 generously sized bedrooms and 2 full bathrooms, the primary offers two closets, a laundry shot, with an ensuite bathroom, double vanities and skylight windows. Now make your way downstairs to a finished basement that includes an additional living space, 2 bonus rooms and a full bathroom right off a large 2 car garage. The property has a substantial backyard which is fenced, with a patio space for further entertaining. And can park up to 6+ more cars on the long paved driveway. This residence features new carpet (2024), a recently installed water heater and freshly painted walls throughout the main and second level. An entire new roof (2018), along with soffits and gutter replacements in 2023. Newer hardie plank siding on the back of the house (2023). The updated dual HVAC systems (2021/2023) and furnace ensure year-round comfort, while the property’s prime location in a sought-after school district adds an extra layer of appeal. This community offers 2 tennis courts, pickleball and a pool. Located just minutes away from the Marietta Square shopping plaza where you can enjoy in a plethora of restaurants, shops and entertainment throughout the year, or take in the beauty of nature at Kennesaw’s Mountain National Battlefield Park, with easy accessibility to I-75 and 285 and so much more.
- Type:
- Single Family
- Sq.Ft.:
- 2,676
- Status:
- Active
- Beds:
- 4
- Lot size:
- 0.11 Acres
- Year built:
- 2024
- Baths:
- 4.00
- MLS#:
- 10365672
- Subdivision:
- Promenade Ridge
ADDITIONAL INFORMATION
Welcome home to this charming 4-Bedroom Golf Villa with sweeping views of the Marietta City Golf Club and Kennesaw Mountain. Imagine waking up to breathtaking sunrise and sunset views from the comfort of your expansive front and rear double patio/deck. This one-of-a-kind golfer's paradise, built in 2024, seamlessly blends modern living with spectacular natural surroundings, easy walkability and access to all of the conveniences your heart desires. The gourmet kitchen is a chef's dream, featuring high-end appliances, gorgeous soft close cabinetry and custom pantry design perfect for your culinary needs. The elegant wide plank white oak hardwood floors throughout the entirety of the home add the perfect touch of modern opulence. On the second level, the welcoming primary bedroom suite with private balcony and serene spa-like bathroom offers the ultimate relaxation experience complete with morning sunrises and 2nd/3rd hole golf course balcony views. Custom California Closet systems throughout the home, including all secondary bedrooms, provide ample storage and organization options. Functional living at its best, this home is a 10 minute walk to the vibrant Marietta Square or a quick drive to The Battery, the ultimate destination for Atlanta Braves fans or the phenomenal walking trails of Kennesaw Mountain National Battlefield Park. Easy access to endless shopping, dining and entertainment are at your fingertips. Don't miss this rare opportunity to experience luxury golf club living in a prime suburban Atlanta location! Existing builder warranty included!
- Type:
- Single Family
- Sq.Ft.:
- 3,565
- Status:
- Active
- Beds:
- 5
- Lot size:
- 0.38 Acres
- Year built:
- 1999
- Baths:
- 4.00
- MLS#:
- 7445349
- Subdivision:
- Pennington Hill
ADDITIONAL INFORMATION
THIS HOME IS PRICED TO SELL!! FEATURES "HUGE" MASTER BEDROOM w/FIREPLACE AND 5 OVERSIZED BEDROOMS, YOU MUST SEE! IT OFFERS 3 FULL BATHS & ONE 1/2 BATH. NEW LIFETIME ARCHITECTURAL ROOF (2017) AND NEW A/C UNITS (2017) & HOT WATER HEATER (2018). IT SITS ON A FULLY FINISHED BASEMENT w/3 CAR GARAGE AND BASKETBALL COURT IN BACKYARD. LOCATED IN A KID FRIENDLY CUL-DE-SAC. IN A GREAT SCHOOL DISTRICT (HILLGROVE) THIS HOME IS TURNKEY SO DON'T MISS OUT ON THIS ONE!
- Type:
- Single Family
- Sq.Ft.:
- 1,388
- Status:
- Active
- Beds:
- 2
- Lot size:
- 0.08 Acres
- Year built:
- 1962
- Baths:
- 2.00
- MLS#:
- 7444893
- Subdivision:
- The Village
ADDITIONAL INFORMATION
BACK ON THE MARKET & no fault to the seller. Welcome home to a w ell-maintained, MUST SEE, EAST COBB location at an AFFORDABLE PRICE. COME GRAB THE EQUITY! Bring your imagination to 2926 Chipmunk Trail! WILL SELL FURNISHED. This simple floor plan offers a large master bedroom that could be converted into a 3rd bedroom, two full bathrooms, a living room with a wood buring fireplace that is open to the dining room. The hallway leads to the 2nd bedroom & bathroom. At the end of the hallway is the master bedroom and bathroom. There is access to the fenced in backyard via the master bedroom.
$2,200,000
3740 High Green Drive Marietta, GA 30068
- Type:
- Single Family
- Sq.Ft.:
- 5,300
- Status:
- Active
- Beds:
- 5
- Year built:
- 2024
- Baths:
- 7.00
- MLS#:
- 10365098
- Subdivision:
- Indian Hills
ADDITIONAL INFORMATION
New Construction Home opportunity in Walton High School district in prestigious Indian Hills Neighborhood. This stunning property features 5 bedrooms, 5 full baths, 2 half baths, a bonus room, and a spacious 3-car garage. Designed for the discerning homeowner, the main level showcases an elegant floor plan with a formal dining room, a sophisticated office, and a family room complete with a cozy fireplace and sliding doors leading to a covered outdoor lounge. The chef's kitchen is a culinary masterpiece, equipped with top-of-the-line appliances, quartz countertops, and ample storage, all complemented by a welcoming breakfast area and keeping room. A private guest suite with a walk-in closet and ensuite bath, as well as two powder rooms, completes the main floor. Upstairs, the expansive owner's suite offers a spa-like retreat with luxurious finishes, double vanities, and a serene atmosphere. Three additional bedrooms, each with its own ensuite bathroom, ensure comfort and privacy for family and guests. A versatile bonus room provides the perfect space for a playroom or media center. Outside, the beautifully landscaped yard offers ample room for a pool, making it ideal for entertaining. The covered lounge area is perfect for entertaining and relaxation. This home provides access to excellent schools, a community golf course, and a variety of shopping and dining options. Flat backyard and room for a pool! Estimated completion April 2025. Opportunity to make design selections on this amazing home.
- Type:
- Single Family
- Sq.Ft.:
- 1,423
- Status:
- Active
- Beds:
- 3
- Lot size:
- 0.36 Acres
- Year built:
- 1975
- Baths:
- 2.00
- MLS#:
- 10366124
- Subdivision:
- Bannister Heights
ADDITIONAL INFORMATION
Enjoy the open floorplan of this beautifully remodeled home. The brand NEW kitchen with quartz countertops is open to the family greatroom with a view of the cozy wood-burning fireplace. The NEW and large back deck make the perfect setting for erntertaining. The ceilings have been smoothed out for a more modern look. Brand NEW stainless steel appliances, recessed lighting, NEW laminate floors throughout the house, NEW interior doors, NEW interior and exterior paint, updated bathrooms. The private fenced yard provides lots of possibilities to make it your own retreat. Move-in ready, waiting for your final touches to make it yours. ****Zero Down Payment Conventional AND Zero Down Payment FHA Financing available to qualified Homebuyers! **** Please veryfy schools POTENTIAL COMMERCIAL !!! Great opportinity to open a small business in a great location !
- Type:
- Single Family
- Sq.Ft.:
- n/a
- Status:
- Active
- Beds:
- 4
- Lot size:
- 0.3 Acres
- Year built:
- 1965
- Baths:
- 2.00
- MLS#:
- 10351431
- Subdivision:
- Glendale
ADDITIONAL INFORMATION
Discover the perfect blend of modern upgrades and classic comfort in this beautifully renovated home on Mayflower Drive, Marietta. This expansive 4-bedroom, 3-bathroom residence is designed to meet all your needs with its impressive updates and convenient location. Key Features: Modern Updates: Enjoy peace of mind with all-new windows and a brand-new roof, ensuring long-term durability and energy efficiency. The newer air conditioning system enhances comfort throughout the year. Gourmet Kitchen: The newly updated kitchen is a highlight, featuring contemporary cabinetry, sleek countertops, and newer appliances. This space is perfect for culinary enthusiasts and family gatherings. Luxurious Master Suite: Retreat to the newly renovated master bath, which boasts a stylish, modern design and high-end fixtures. It's your personal oasis after a long day. Spacious Interior: The home offers a fresh, welcoming atmosphere with new paint, plush carpet, and updated light fixtures. The open floor plan is ideal for both daily living and entertaining. Fantastic Location: Positioned for convenience, this home provides easy access to I-75 and I-575, placing you within a short drive to Atlanta, Woodstock, Roswell, and Marietta. Enjoy local amenities including the nearby mall and the renowned Marietta Fish Market. Top-Rated Schools: Located in a highly regarded school district, this property is perfect for families seeking excellent educational opportunities for their children. This Mayflower Drive home combines modern sophistication with a fantastic location, making it a must-see. Schedule a visit today and experience the exceptional living this property has to offer.
- Type:
- Single Family
- Sq.Ft.:
- n/a
- Status:
- Active
- Beds:
- 3
- Lot size:
- 0.24 Acres
- Year built:
- 1979
- Baths:
- 2.00
- MLS#:
- 10364929
- Subdivision:
- Jamerson Forest
ADDITIONAL INFORMATION
BEAUTIFUL, COMPLETELY REMODELED, RANCH HOME ON A CUL-DE-SAC LOT IN THE KELL HIGHSCHOOL DISTRICT! THIS GORGEOUS, MOVE-IN READY, HOME IS LOCATED ON A QUIET STREET AND FEATURES THREE BEDROOMS AND TWO FULL BATHS. METICULOUSLY UPGRADED THROUGHOUT!! ALL NEW LUXURY VINYL, TILE AND CARPET FLOORING!! FRESH, NEUTRAL INTERIOR PAINT. ALL NEW MODERN LIGHT FIXTURES, INTERIOR DOORS, FANS AND HARDWARE. NEW KITCHEN STAINLESS STEEL APPLIANCES, BACKSPLASH, AND GRANITE COUNTERTOPS. NEW PLUMBING FIXTURES. BOTH FULL BATHROOMS ARE REMODELED FROM TOP TO BOTTOM WITH NEW VANITIES, FLOORING, SHOWER SURROUNDS, AND FRESH PAINT!! NEW SLIDING GLASS DOOR OPENS TO THE SPACIOUS BACK DECK WHICH OVERLOOKS AN EXPANSIVE, LEVEL BACKYARD AND STORAGE SHED. NEW GARAGE DOOR OPENER. THIS TURN-KEY PROPERTY IS TRULY AN OASIS TO COME HOME TO! NO HOA OR RENTAL RESTRICTIONS. CLOSE TO A TRIFECTA OF TOP SCHOOLS, SHOPPING, RESTAURANTS AND PARKS. HURRY TO CALL THIS HOME YOURS - BEFORE IT IS GONE!!
$3,995,000
3850 Sentry Crossing Marietta, GA 30068
- Type:
- Single Family
- Sq.Ft.:
- 9,338
- Status:
- Active
- Beds:
- 7
- Lot size:
- 0.62 Acres
- Year built:
- 2024
- Baths:
- 11.00
- MLS#:
- 10364076
- Subdivision:
- Indian Hills
ADDITIONAL INFORMATION
Situated within the prestigious Indian Hills Country Club and located in the highly sought-after Walton High School district, this exceptional modern residence epitomizes luxury and sophistication. Set on a premier golf-front cul-de-sac lot with sweeping views, this home offers three impeccably finished levels of bespoke craftsmanship and an unparalleled amenity package, catering to the most discerning of buyers. The main level is a masterclass in open-concept living, with soaring ceilings and wide plank oak flooring that accentuate the grandeur of the space. The dramatic fireside family room, complete with a cocktail seating area and wet bar, is an entertainer's paradise. The state-of-the-art kitchen features exquisite two-tone cabinetry, waterfall countertops, and a SubZero and Wolf appliance package, including separate refrigerator and freezer columns. Adjacent to the kitchen is a fully equipped scullery, outfitted with a suite of professional-grade appliances-refrigerator, oven, stove, dishwasher, and ample cabinetry-designed to cater to every culinary need. The main level's primary suite is a true retreat, offering a morning bar and a spa-inspired bathroom adorned with large-format tile flooring, a walk-in wet room featuring an oversized shower and floating soaking tub, dual vanities, a make-up counter, dual water closets, and a beautifully custom-designed closet. Completing the main level are a glass-enclosed office, an opulent guest suite with an ensuite bathroom, a formal powder room, a well-appointed laundry room, and a dedicated pool bathroom. A striking wall of nano accordion doors seamlessly extends the living space to a covered fireside veranda and an infinity-edge saltwater pool and spa, all overlooking the tranquil golf course. Upstairs, luxury continues with four ensuite bedrooms, a grand fireside bonus room, and a spacious rooftop terrace perfect for al fresco gatherings. The upper level also includes an additional laundry room and a powder room, ensuring convenience at every turn. The fully finished terrace level is a haven for entertaining, featuring an open-concept media room, glass-enclosed gym, fully equipped sports bar, lounge, family room, powder room, and a guest suite, all designed with the same meticulous attention to detail found throughout the home. Further enhancing the residence are the conveniences of a three-stop elevator and a three-car garage. This home is more than just a place to live-it is a statement of refined living, designed for those who demand the extraordinary, set in one of the most coveted locations within the esteemed Indian Hills community.
- Type:
- Townhouse
- Sq.Ft.:
- n/a
- Status:
- Active
- Beds:
- 3
- Year built:
- 2005
- Baths:
- 4.00
- MLS#:
- 10370161
- Subdivision:
- Glen Ivy
ADDITIONAL INFORMATION
Gated Marietta townhome community located minutes to the Marietta Square, I-75, Battery Park, I- 285 & downtown Atlanta. Amenities inc: neighborhood pool, clubhouse and fenced dog park. This spacious floor plan is ideal for roommates and/or working from home. Recently upgraded with new interior paint, carpet, A/C unit, & patio doors. Stainless appliances include microwave, range. refrigerator, plus washer, & dryer. Open concept plan has family room with cozy corner fireplace w/gas logs, separate dining room, and gourmet kitchen w/ breakfast bar, granite countertops, hardwood floors, crown molding, & wood cabinets. Also, rear deck will give extra enjoyment for chilling & grilling! Spacious primary suite has vaulted ceiling and great wall space. Primary bath has double sink vanity, separate tub & shower, tile floor, and large walk-in closet. Main level/entry has bedroom/office with a full bath. Upper level has oversize bonus room ideal for media room, office space, or could be another bedroom. Don't miss this one-it will exceed your expectations!
- Type:
- Townhouse
- Sq.Ft.:
- 2,528
- Status:
- Active
- Beds:
- 3
- Year built:
- 2005
- Baths:
- 4.00
- MLS#:
- 7438600
- Subdivision:
- Glen Ivy
ADDITIONAL INFORMATION
Gated Marietta townhome community located minutes to the Marietta Square, I-75, Battery Park, I- 285 & downtown Atlanta. Amenities inc: neighborhood pool, clubhouse and fenced dog park. This spacious floor plan is ideal for roommates and/or working from home. Recently upgraded with new interior paint, carpet, A/C unit, & patio doors. Stainless appliances include microwave, range. refrigerator, plus washer, & dryer. Open concept plan has family room with cozy corner fireplace w/gas logs, separate dining room, and gourmet kitchen w/ breakfast bar, granite countertops, hardwood floors, crown molding, & wood cabinets. Also, rear deck will give extra enjoyment for chilling & grilling! Spacious primary suite has vaulted ceiling and great wall space. Primary bath has double sink vanity, separate tub & shower, tile floor, and large walk-in closet. Main level/entry has bedroom/office with a full bath. Upper level has oversize bonus room ideal for media room, office space, or could be another bedroom. Don't miss this one-it will exceed your expectations!
$822,303
1917 Harken Grove Marietta, GA 30064
- Type:
- Single Family
- Sq.Ft.:
- 3,245
- Status:
- Active
- Beds:
- 5
- Lot size:
- 0.23 Acres
- Year built:
- 2024
- Baths:
- 4.00
- MLS#:
- 10365379
- Subdivision:
- Freestone Station
ADDITIONAL INFORMATION
NEW TOLL BROTHERS HOME! Ready for move in WINTER 2024. **SALE PRICE INCLUDES ALL AVAILABLE PROMOTIONS ONGOING FOR A LIMITED TIME ONLY** Our popular Hillside plan on slab with Traditional elevation located in Freestone Station, a new home community of 100 homes with spacious back yards, offering a unique opportunity to live in our closest community to the city, near major conveniences and surrounded by shopping, amenities and supported by highly desirable Cobb County schools. A stunning kitchen with quartz countertops, KitchenAid appliances and large island opens to the covered back patio through a glass door to a private backyard. The kitchen is also open to the casual dining and great room with contemporary fireplace surround. Unique Toll Brothers structural features include a sun-filled great room with 10 foot ceilings, study on the main level and full bedroom with full bath on the main level. Oak wood stair treads lead to a grand view to the foyer below, large open Loft, en-suite with private bathroom, Primary Bath with soaking tub and oversized Primary Closet. Upstairs laundry room includes laundry sink. Planned amenities include a pool, cabana, outdoor living area and pocket park. Come experience the Toll Brothers difference.
- Type:
- Single Family
- Sq.Ft.:
- 3,440
- Status:
- Active
- Beds:
- 4
- Lot size:
- 0.25 Acres
- Year built:
- 1971
- Baths:
- 4.00
- MLS#:
- 10365333
- Subdivision:
- Greenland
ADDITIONAL INFORMATION
Spacious and beautifully renovated ranch over basement in the heart of East Cobb. This open concept home is welcoming and perfect for entertaining with a beautiful new kitchen with quartz countertops, brand new stainless steel appliances, and new LVP flooring throughout the main floor. There is a bathroom for every bedroom and two have the bathroom ensuite. The owner's suite has room for a king size bed and all the accompaniments, stand-alone tub, custom tile shower, and custom closet organizer make this room comfortable. The basement features a full bedroom, full bathroom, kitchen and family room. You can use it for entertaining or utilize a separate door if you would like to rent it, or share the space with a parent or teen. There is no HOA, so you have room to park your toys. Come and see this beautiful home and all the private yard space.
$2,379,999
3562 Clubland Drive Marietta, GA 30068
- Type:
- Single Family
- Sq.Ft.:
- 5,725
- Status:
- Active
- Beds:
- 5
- Lot size:
- 0.59 Acres
- Year built:
- 2024
- Baths:
- 6.00
- MLS#:
- 10364603
- Subdivision:
- Indian Hills Country Club
ADDITIONAL INFORMATION
This exceptional new construction is an all-brick home featuring five spacious bedrooms, 5,5 bathrooms and custom glass and steel 3-car garage doors. It offers two finished levels of luxury custom finishes with abundant natural light, complemented by an unfinished basement. This property is Situated on a quiet street in the sought-after Walton High School district Indian Hills Country Club. Step into a realm of sophistication where meticulous craftsmanship meets contemporary flair, The interior of this light-filled home boasts oversized windows that overlook a private backyard, perfect for a pool and outdoor living space. The open floor plan includes a state-of-the-art kitchen with a breakfast area, a family room, a formal dining room, a private office, and an oversized master suite on the main level. The master bedroom suite has a spa-style bath, and an expansive walk-in closet, providing a sanctuary of comfort and relaxation On the second level, you'll find an open space suitable for an additional living room, four large en-suite bedrooms, and a generously sized laundry room. The huge porch with a fireplace spans the back of the home, creating the perfect space for relaxing and enjoying outdoor privacy year-round. This home features four fireplaces, smart toilets, customized closets, Dry bar, 2 pantries, High-end appliances, Rope lights, high ceilings, Custom cabinetry, handcrafted on-site, is complemented by pristine White Oak flooring. This home caters to every lifestyle need from its beautiful entrance to its extra-wide hallways, every detail has been thoughtfully designed to elevate your living experience. Whether hosting esteemed guests or enjoying family time, this residence seamlessly blends luxury and functionality.
- Type:
- Single Family
- Sq.Ft.:
- 3,168
- Status:
- Active
- Beds:
- 4
- Lot size:
- 0.24 Acres
- Year built:
- 1968
- Baths:
- 3.00
- MLS#:
- 10364501
- Subdivision:
- Sandy Plains Estate
ADDITIONAL INFORMATION
This stunning transformation offers a new HVAC system, fresh paint throughout, and a long-lasting metal roof. Inside, enjoy sleek modern cabinets and appliances, completely gutted and redesigned bathrooms, and a renovated laundry room/pantry. The expansive basement now features an additional room and bathroom, perfect for a home office, guest suite, or entertainment space. With its perfect blend of functionality and style, this home is ready for its new owners to make unforgettable memories. Buyer brokers welcome.
Price and Tax History when not sourced from FMLS are provided by public records. Mortgage Rates provided by Greenlight Mortgage. School information provided by GreatSchools.org. Drive Times provided by INRIX. Walk Scores provided by Walk Score®. Area Statistics provided by Sperling’s Best Places.
For technical issues regarding this website and/or listing search engine, please contact Xome Tech Support at 844-400-9663 or email us at [email protected].
License # 367751 Xome Inc. License # 65656
[email protected] 844-400-XOME (9663)
750 Highway 121 Bypass, Ste 100, Lewisville, TX 75067
Information is deemed reliable but is not guaranteed.

The data relating to real estate for sale on this web site comes in part from the Broker Reciprocity Program of Georgia MLS. Real estate listings held by brokerage firms other than this broker are marked with the Broker Reciprocity logo and detailed information about them includes the name of the listing brokers. The broker providing this data believes it to be correct but advises interested parties to confirm them before relying on them in a purchase decision. Copyright 2024 Georgia MLS. All rights reserved.
Marietta Real Estate
The median home value in Marietta, GA is $455,000. This is higher than the county median home value of $400,900. The national median home value is $338,100. The average price of homes sold in Marietta, GA is $455,000. Approximately 42.25% of Marietta homes are owned, compared to 50.06% rented, while 7.7% are vacant. Marietta real estate listings include condos, townhomes, and single family homes for sale. Commercial properties are also available. If you see a property you’re interested in, contact a Marietta real estate agent to arrange a tour today!
Marietta, Georgia has a population of 60,962. Marietta is less family-centric than the surrounding county with 25.5% of the households containing married families with children. The county average for households married with children is 34.12%.
The median household income in Marietta, Georgia is $62,585. The median household income for the surrounding county is $86,013 compared to the national median of $69,021. The median age of people living in Marietta is 34.6 years.
Marietta Weather
The average high temperature in July is 87.6 degrees, with an average low temperature in January of 30.9 degrees. The average rainfall is approximately 53 inches per year, with 1.7 inches of snow per year.
