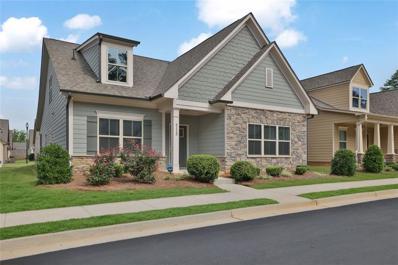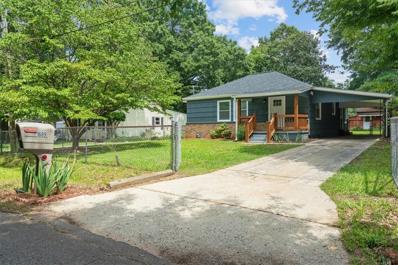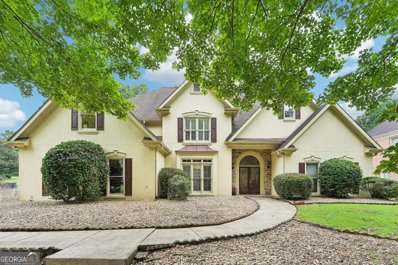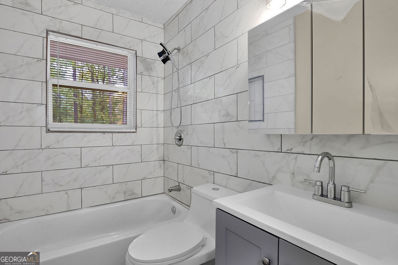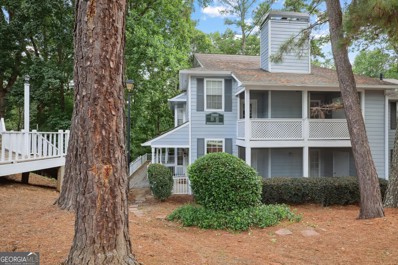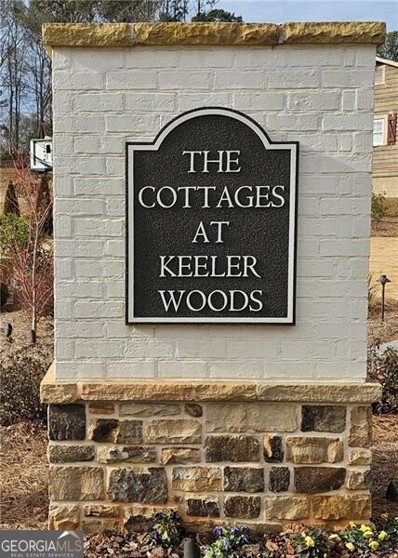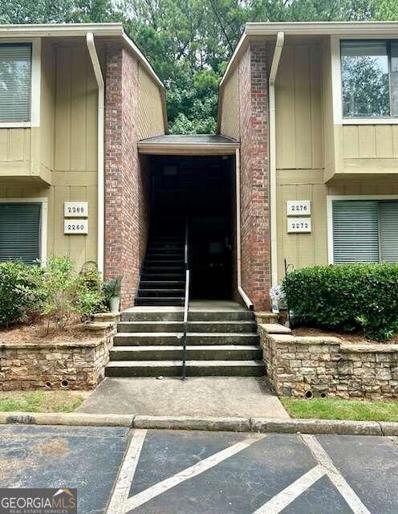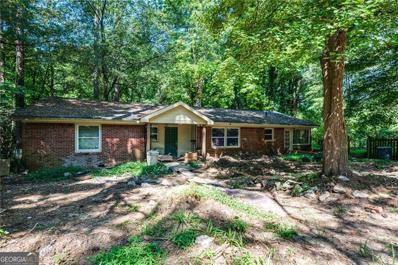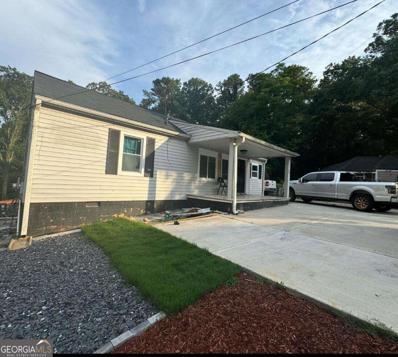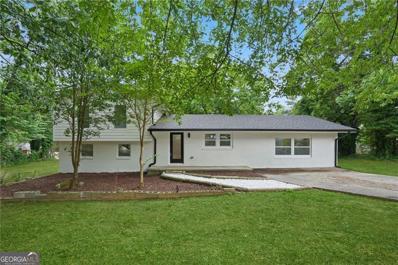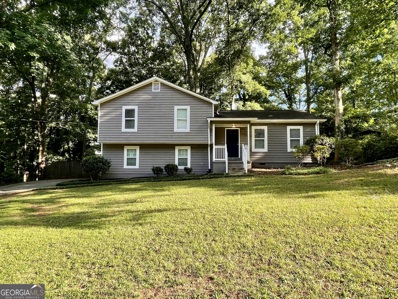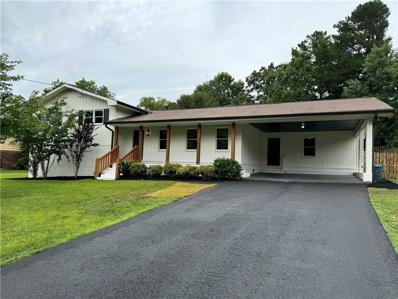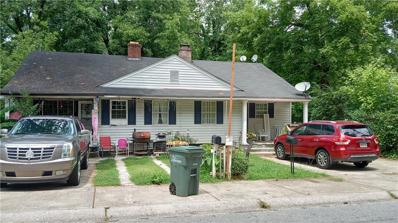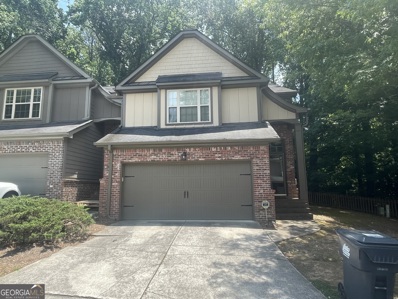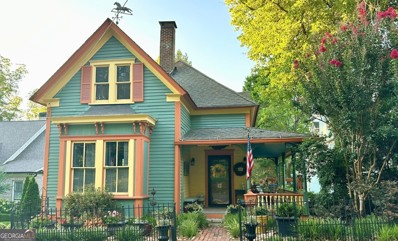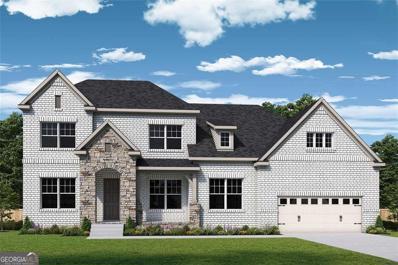Marietta GA Homes for Rent
- Type:
- Single Family
- Sq.Ft.:
- 1,969
- Status:
- Active
- Beds:
- 3
- Lot size:
- 0.05 Acres
- Year built:
- 2020
- Baths:
- 3.00
- MLS#:
- 7429031
- Subdivision:
- Reserve at Marietta
ADDITIONAL INFORMATION
Elegant Home in The Reserve at Marietta 55+ Gated Community! Welcome to an exquisite craftsman-style home, built in 2020, nestled in the vibrant 55+ gated community of The Reserve at Marietta. This residence boasts an open concept layout, perfect for modern living and seamless entertaining. Step into the stunning kitchen, featuring a large island with a breakfast bar, granite countertops, a stylish backsplash, and top-of-the-line stainless steel appliances. The cozy living room invites you to relax with its warm fireplace and ceiling fan, creating the ideal atmosphere for unwinding. The owner's suite, conveniently located on the main floor, offers a luxurious bath with granite countertops, a beautifully tiled shower, and a spacious walk-in closet. Guests will feel at home with a comfortable bedroom and full bathroom on the main floor, as well as a private suite upstairs complete with an en-suite bath. An unfinished attic provides endless possibilities, whether for a hobby room, home office, or additional storage. Outdoor living is made easy with a 15x15 screen-covered patio, adorned with custom floor tiles and offering access to the backyard. The garage is enhanced with an epoxy-coated floor, adding durability and a polished appearance. Community amenities include a welcoming clubhouse equipped with a kitchen, stone fireplace, and ample space for social gatherings. Enjoy outdoor features like a fire pit and gathering area, perfect for connecting with neighbors. The neighborhood is active, hosting events throughout the year. Conveniently situated near shopping, dining, entertainment, and the historic Marietta Square, this home offers a blend of modern elegance and comfortable living. Schedule a showing today to experience the exceptional lifestyle this home and community provide!
- Type:
- Single Family
- Sq.Ft.:
- 1,020
- Status:
- Active
- Beds:
- 3
- Lot size:
- 0.12 Acres
- Year built:
- 1951
- Baths:
- 2.00
- MLS#:
- 7427588
- Subdivision:
- Concord Hills
ADDITIONAL INFORMATION
WELCOME HOME! This charming 3 bedroom, 2 bathroom home in the highly sought-after Concord Hills neighborhood, just minutes from the vibrant energy of The Battery Atlanta! As you step inside, you'll be greeted by a warm and inviting atmosphere, with an open floor plan that seamlessly blends living and dining areas. The kitchen features sleek appliances, ample counter space, and beautiful granite countertops perfect for food preparation and casual dining. But what really sets this property apart is its impressive list of upgrades and recent renovations. Every aspect of the ELECTRICAL, PLUMBING, and HVAC systems has been replaced with new, high-quality components. Not only does this ensure the home is comfortable and efficient, but it also provides peace of mind knowing that every system has been thoroughly inspected and certified to be in top working order. With new systems like a brand NEW WATER HEATER and NEW APPLIANCES. And with the property having passed rigorous county inspections, you can rest assured that this home is not only beautiful but also built to last. Don't miss out on this incredible opportunity to own a piece of paradise in the heart of Marietta - schedule your showing today!
- Type:
- Single Family
- Sq.Ft.:
- 4,110
- Status:
- Active
- Beds:
- 4
- Lot size:
- 0.34 Acres
- Year built:
- 1997
- Baths:
- 4.00
- MLS#:
- 10345576
- Subdivision:
- Lost Forrest
ADDITIONAL INFORMATION
This beautiful home offers a $15,000 contribution towards closing costs for a rate buy-down, reducing your monthly mortgage payments. This home stands out with more space, soaring ceilings, and a low-maintenance yard. The open-concept kitchen seamlessly connects to the family room, creating an ideal space for entertaining and everyday living. The easy access to the patio makes it a great spot for morning coffee or evening relaxation. The kitchen features elegant gray cabinetry, sleek granite countertops, and stainless steel appliances, including an updated cooktop and dishwasher. An extra-large pantry with automatic lighting and a versatile Butler's pantry provide ample storage and the perfect space for a coffee bar or additional storage between the kitchen and dining room. The main level impresses with a two-story entryway and beautiful hardwood floors throughout. The primary bedroom is a luxurious retreat, featuring a cozy fireplace, private access to the backyard patio, and a spa-like bathroom with double vanities, a large shower, and a soaking tub. The custom walk-in closet offers abundant storage. A formal living room adds flexibility as a sitting room or library. The spacious dining room is perfect for hosting gatherings, while the well-designed laundry room, with plenty of cabinetry and a sink, can also be converted into a mudroom with exterior access. Upstairs, a cozy loft with built-in shelving provides a perfect home office, reading nook, or library. The bedrooms include one with an ensuite bathroom, while the other two share a large Jack-and-Jill bathroom. A versatile bonus room offers endless possibilities, such as a teen hangout or playroom. Outside, the landscaped backyard features terraced stone retaining walls and a spacious patio, perfect for outdoor entertaining. The corner lot includes a side-entry 3-car garage and low-maintenance garden beds. Lost Forrest offers a pool, tennis and pickleball courts, and social activities throughout the year, making this more than just a home-it's a lifestyle.
- Type:
- Single Family
- Sq.Ft.:
- 3,685
- Status:
- Active
- Beds:
- 4
- Lot size:
- 0.56 Acres
- Year built:
- 2024
- Baths:
- 4.00
- MLS#:
- 10345510
- Subdivision:
- None
ADDITIONAL INFORMATION
Beautiful New Construction in the heart of West Cobb! No HOA! Stunning home features high end craftsmanship and quality construction, no detail has been overlooked! Dedicated office on the main level could also function as a 5th bedroom, if desired. Spacious, fenced backyard has plenty of room for a pool! Three car garage ensures ample parking, with additional storage space. Home is convenient to shopping, dining, and multiple trails and parks, less than 2 miles to Kennesaw Mtn National Park Trail Access and only 4 miles to the Marietta Square! Enjoy the Marietta Lifestyle with the Summer Concerts on the Square, the First Friday Art Walk, and the Farmers Market & Art Market every weekend; with so many shops to explore, fine dining and restaurants for every palette, live theatre, and several local breweries, explore the many options that Downtown Marietta offers! Home is serviced by Cheatham Hill Elementary, Lovinggood Middle & award-winning Hillgrove High, and convenient to Mt Paran, Dominion, and several other private school options, as well as the Marietta Country Club.
- Type:
- Single Family
- Sq.Ft.:
- 1,170
- Status:
- Active
- Beds:
- 3
- Lot size:
- 0.23 Acres
- Year built:
- 1970
- Baths:
- 2.00
- MLS#:
- 10345137
- Subdivision:
- Hollydale
ADDITIONAL INFORMATION
Welcome to this stunning, fully remodeled ranch in the heart of Marietta! This three-bedroom, two-bathroom home combines modern luxury with classic charm. Step into an open-concept layout featuring a spacious living area, brand-new luxury vinyl plank floors, and an abundance of natural light. The kitchen is a chef's dream, boasting all-new stainless steel appliances, granite countertops, wood cabinetry perfect for gathering and entertaining. The primary suite is a true retreat, complete with a beautifully updated en-suite bathroom featuring elegant finishes. Two additional bedrooms share a stylishly renovated bath, making this home ideal for families or guests. Outside, enjoy a private, landscaped backyard with a large deck, perfect for relaxing or entertaining. Conveniently located near top-rated schools, shopping, and dining, this Marietta gem offers the best of suburban living with easy access to all the city has to offer. Don't miss your chance to own this move-in-ready masterpiece-schedule a tour today!
- Type:
- Condo
- Sq.Ft.:
- n/a
- Status:
- Active
- Beds:
- 2
- Lot size:
- 0.05 Acres
- Year built:
- 1989
- Baths:
- 2.00
- MLS#:
- 10345097
- Subdivision:
- The Willows By The River
ADDITIONAL INFORMATION
Get ready to live your dream life in this stunning Condo Complex in the coveted Willows by The River community which is a walk to Chattahoochee River National Forest Park! This condo offers the opportunities to be not only to be at top rated schools of Sope Creek Elementary, Dickerson Middle and Walton High School but also perfect blend of nature and urban convenience including the Creek Hiking Trail, Abernathy Greenway Park North, Swimming Pool, Gym, BBQ & Picnic area, Playground & all the fun of the Chattahoochee River at your doorsteps while enjoying the quick access to premier shopping at Perimeter Mall and Buckhead, a variety of dining options, and vibrant entertainment urban life. The brand-new updates include Brand New LVP flooring throughout, Renovated Bathrooms, Freshly Painted Interior Walls, Newer Water Heater and a flex space to use as office or sunroom. With HOA fees taking care of water, trash, pest and termite control, roofing, exterior, and landscaping maintenance, you'll have more time to connect with family and friends and concentrate on what's important in your life. Don't miss out on this incredible opportunity to make this beautiful Condo your new home. Schedule your viewing today and experience the ultimate in comfort and convenient living at its finest!
- Type:
- Land
- Sq.Ft.:
- n/a
- Status:
- Active
- Beds:
- n/a
- Lot size:
- 0.17 Acres
- Baths:
- MLS#:
- 10345193
- Subdivision:
- The Cottages At Keeler Woods
ADDITIONAL INFORMATION
This gorgeous, gated neighborhood of custom homes is located less than 2 miles from the Marietta Square. Homes are to be built with John and Joseph Elliot and plans to be drawn by Roger Caldwell with Caldwell-Cline architects. This owner has an amazing plan draft specifically for this lot available for purchase. This stunning plan shows master suite on main, mudroom, family room, dining area, vaulted ceilings & fabulous kitchen! Upstairs will include 2-3 additional bedrooms and 2 full baths. Spacious home just under 3000 sq ft. What looks like a 2-car garage is actually a 3-car as one garage is arranged for tandem 2 cars. Enjoy your back porch or join neighbors around the firepit at the community gathering place. This gated community is located in very close proximity to all the amenities you need! Award-winning schools too! Act now and take advantage of this Marietta location.
- Type:
- Single Family
- Sq.Ft.:
- 1,424
- Status:
- Active
- Beds:
- 4
- Lot size:
- 0.13 Acres
- Year built:
- 1999
- Baths:
- 2.00
- MLS#:
- 10344808
- Subdivision:
- Parkview Meadows
ADDITIONAL INFORMATION
Discover this quaint home in the heart of Marietta! Move in ready and close to shopping, restaurants, trails and easy access to I-285/I-75. Through the entry, you'll find an open Living Space with fireplace, carpeted Dining Room, Kitchen and main level Primary Bedroom with ensuite bathroom. The kitchen provides stainless steal appliances, pantry and stone counter tops. The side entryway is off the dining area that leads to a freshly painted deck and open backyard. Upstairs provides three additional bedrooms as well as the second bath with a shower/tub combo, single vanity and a linen closet. This home features a one car garage where you'll find the washer and dryer. The driveway provides plenty of extra parking space. Freshly painted walls and recently cleaned carpet. Don't miss out!
- Type:
- Condo
- Sq.Ft.:
- 1,320
- Status:
- Active
- Beds:
- 2
- Lot size:
- 0.2 Acres
- Year built:
- 1981
- Baths:
- 2.00
- MLS#:
- 10343320
- Subdivision:
- Covered Bridge
ADDITIONAL INFORMATION
Hurry in to this beautifully updated 2 Bed/2 Bath Condo with an Open Floor Plan, Fireside Great Room and a Private Screened Porch, near Truist Park, The Battery and fantastic Restaurants and Shopping! Enjoy life in a Swim/Tennis Community while the HOA takes care of the lawn care and exterior! Perfectly move-in ready, this home features fresh paint, new carpet, renovated baths and an updated kitchen with white cabinets, new quartz counters, subway tile backsplash and a convenient breakfast bar! The primary suite is large and bright with an elegant primary bath, and ideal privacy, with a split bedroom plan. The Secondary bedroom is spacious and comfortable, with ample room to relax, work or play. You'll love the fantastic location, just minutes from I-75, with easy access to the Marietta Square, Buckhead, Roswell, Cumberland and The Galleria. Covered Bridge is a popular community with a pool and tennis courts, and a clubhouse with green space and walking trails. You CAN own a beautiful home and enjoy the lifestyle you deserve! Don't miss it!
- Type:
- Condo
- Sq.Ft.:
- 1,464
- Status:
- Active
- Beds:
- 2
- Lot size:
- 0.13 Acres
- Year built:
- 1980
- Baths:
- 3.00
- MLS#:
- 7423419
- Subdivision:
- Bonnie Glen
ADDITIONAL INFORMATION
Offers in hand! Please submit all offers by 4pm EST, 11/06/24. Just painted! Kitchen cabinets painted. Trim replaced, closet doors added. Ranch style condo nestled in the back of this quiet community. Bonnie Glen offers one level living just minutes from I-75, restaurants, grocery stores and Truist Park at The Battery. Enjoy the benefits of two master bedrooms in this 1,464 sqft unit with large walk-in closets and step-in shower. The living room offers a cozy stone gas fireplace, original vaulted cedar ceiling and a wet bar! Perfect for entertaining guests. Owner occupants only, sorry, renting is not allowed. The HOA includes exterior maintenance, trash, termite bonds and of course, the in-ground pool! The HOA also insurance the structure and roof, so you only need to insure the inside of your new home with an “H06 Policy”.
- Type:
- Single Family
- Sq.Ft.:
- 1,698
- Status:
- Active
- Beds:
- 3
- Lot size:
- 0.26 Acres
- Year built:
- 2014
- Baths:
- 2.00
- MLS#:
- 10344635
- Subdivision:
- Wilburn Clark
ADDITIONAL INFORMATION
Fantastic opportunity to buy this beautiful 3-bedroom, 2-bathroom ranch-style home in the highly desirable Marietta area. Located in a top-rated school district, this home features an open floor plan with an upgraded kitchen boasting granite countertops and a breakfast bar. The kitchen connects to the breakfast area, dining room, and large family room with vaulted ceilings that creates a perfect space for family meals and entertaining. The spacious master suite includes a walk-in closet and master bathroom with double vanities, a separate tub, and shower. The split roommate floor plan provides privacy with two additional secondary bedrooms that share a hallway bathroom. Additional features include a 2-car garage and a long driveway with plenty of parking space. The home is located on a quiet street and the inviting patio overlooks a large, beautifully landscaped, fenced-in backyard, offering almost a 1/2 acre lot for outdoor enjoyment. With no HOA and no rental restrictions, this property provides flexibility and convenience. Enjoy easy access to Marietta Square, numerous shopping centers, dining options, parks, and major freeways, all less than 10 minutes away. Don't miss this fantastic opportunity to own a wonderful home in a prime location! Qualifying buyers can benefit from 100% financing, several down payment assistance programs, for up to 5% DPA Funds when using our preferred lender. ***OpenHouse on Sunday, October 20th from 2:00 - 5:00 pm***
- Type:
- Other
- Sq.Ft.:
- n/a
- Status:
- Active
- Beds:
- 3
- Lot size:
- 4.5 Acres
- Year built:
- 1956
- Baths:
- 2.00
- MLS#:
- 10344533
- Subdivision:
- Shadyside Estate
ADDITIONAL INFORMATION
Amazing opportunity to own 4.5 acres in Cobb County! Buyers/Builders/Investors- There is plenty of space to have multiple homes or just fix up/add on to the current home and have all the beautiful 4.5 acres to yourself. Currently zoned R4 and R5, there is so much potential and it is an incredible value. This land is made up of two tax parcels: 19071200050 and 19071200640.
- Type:
- Single Family
- Sq.Ft.:
- 3,101
- Status:
- Active
- Beds:
- 4
- Lot size:
- 0.43 Acres
- Year built:
- 1941
- Baths:
- 4.00
- MLS#:
- 7425790
- Subdivision:
- Historic Marietta
ADDITIONAL INFORMATION
Stunning renovation in the Historic District, only 2 blocks from The Square. Gourmet kitchen with high end appliances - 6 burner gas stove, subzero fridge, large island ample cabinets and pantry. Open to keeping room/family room. Bedroom and full bath on the main level with a large laundry room adjoining it that could be redesigned into a primary suite. Large primary suite upstairs with a large bath that has laundry connections. Gorgeous, large, private terraced back yard. This home has been brought to pristine condition with all systems serviced, all exterior features have been brought up to date, professional landscaping in the process of being reclaimed. Available for showing now. This sale will be conveyed by a power of attorney.
- Type:
- Single Family
- Sq.Ft.:
- n/a
- Status:
- Active
- Beds:
- 2
- Lot size:
- 0.19 Acres
- Year built:
- 1951
- Baths:
- 1.00
- MLS#:
- 10344131
- Subdivision:
- Cloverdale Heights
ADDITIONAL INFORMATION
Welcome to 286 Pauladean Circle SE, Marietta, GA 30067! This cozy 2-bedroom, 1-bathroom home features a modern kitchen with white cabinetry, hardwood/wood-style flooring, pendant lighting, a sink, and a stainless steel fridge. Enjoy the spacious backyard with a deck, perfect for outdoor entertaining. Located near excellent schools, parks, and shopping centers, this home offers convenience and an unbeatable location. Schedule a visit today!
- Type:
- Single Family
- Sq.Ft.:
- 1,950
- Status:
- Active
- Beds:
- 4
- Lot size:
- 0.39 Acres
- Year built:
- 1965
- Baths:
- 3.00
- MLS#:
- 10343839
- Subdivision:
- Frontier Trails
ADDITIONAL INFORMATION
Welcome to 3292 Conestoga Trail - a stunningly remodeled gem nestled in a secluded neighborhood at the end of a tranquil cul-de-sac in the highly sought after, Marietta. This charming property, originally built in 1965, has been meticulously transformed to combine classic charm with modern elegance. With 4 bedrooms, 2.5 baths, and three levels of thoughtfully designed living space, this home offers the perfect blend of comfort and sophistication. Retreat to your luxurious primary suite featuring a private deck, an ensuite bathroom with an oversized shower, and picturesque views of your serene backyard. It's your personal sanctuary for relaxation. The living room boasts high ceilings, a cozy sunken area, and a welcoming fireplace. The open-concept living and dining area offers ample space for family gatherings and elegant dinners. French doors open to an expansive private deck, ideal for entertaining or enjoying peaceful mornings/evenings. Culinary enthusiasts will adore the kitchen, complete with exposed beams, updated stainless steel appliances, a vent hood, and a window above the sink that floods the space with natural light. It's a chef's dream come true. Up the stairs you are met with three spacious bedrooms. Each bedroom provides generous space, ensuring comfort and privacy for family members or guests. The full shared bathroom, both modern and well-appointed, serves the top floor bedrooms with ease. The basement features a versatile family/entertainment/office space, perfect for various lifestyle needs. The updated half bathroom is convenient and stylish. With a functional and spacious laundry, making chores a breeze. The basement also features a door leading out to yet another private deck, offering additional outdoor living space at every turn. Situated in Marietta, this home is perfectly positioned for convenience and lifestyle. You'll enjoy close proximity to a variety of restaurants, stores, and entertainment options. Within minutes, you can explore the vibrant Smyrna Market Village, catch a game or enjoy entertainment at The Battery, and take advantage of all the amenities Marietta and Austell have to offer. Don't miss the opportunity to make this exquisite, remodeled home yours. Schedule a showing today and experience the perfect combination of seclusion, modern luxury, and prime location at 3292 Conestoga Trail. Your dream home awaits!
- Type:
- Single Family
- Sq.Ft.:
- 1,629
- Status:
- Active
- Beds:
- 4
- Lot size:
- 0.29 Acres
- Year built:
- 1979
- Baths:
- 2.00
- MLS#:
- 10344214
- Subdivision:
- Landmark Square
ADDITIONAL INFORMATION
Updated Classic Traditional Split Level! From the covered front porch, you'll step into the modern open floor plan! There is a vaulted ceiling, and the great room is open to dining and kitchen! Kitchen features classic white cabinets and beautiful wood stained floating shelves. The countertops are a beautiful black granite and the backsplash is a white shiplap! Stainless appliances, range, microwave vent, dishwasher and refrigerator all stay! The master suite is a nice size with double closets and modern bath with shower and natural light! Two additional bedrooms and full updated hall bath finish out the upper level. The lower level features a large 4th Bedroom (closet) or possible office (built-in-shelves), or game room! Laundry room on lower level. Fresh paint and carpet! Investor owned, no Seller disclosures. 2019 updates included new roof, windows, hvac, water heater and laminate flooring. Please schedule through ShowingTime. No Blind Offers, please.
$467,500
1151 Malibu Drive Marietta, GA 30066
- Type:
- Single Family
- Sq.Ft.:
- 2,313
- Status:
- Active
- Beds:
- 4
- Lot size:
- 0.34 Acres
- Year built:
- 1972
- Baths:
- 2.00
- MLS#:
- 7417050
- Subdivision:
- PHILMONT ESTATES
ADDITIONAL INFORMATION
Don't miss out on this beautiful property in sought after East Cobb! If you are dreaming of floating in your private pool, then ready to dive-in to worry-free living with this updated and stunning 4-bedroom split-level home featuring modern finishes with a private oasis and in-ground pool in the backyard. Nestled in a quiet neighborhood with no HOA, this home offers the perfect blend of comfort and contemporary style in an area growing in popularity! Upon entering the open-concept main living area, you are greeted by abundant natural light streaming through large windows, highlighting the spacious living and dining areas. The kitchen, equipped with stainless steel appliances and sleek quartz countertops, is perfect for culinary enthusiasts and entertainers alike. Off the kitchen is a massive space perfect for a pantry, mudroom, or even a flex space. Attached to this space is a generously sized laundry area. Throughout the home there is luxury vinyl plank flooring that can hold up to the busiest house and pets! The upstairs level features 2 large bedrooms with plenty of windows and closet space. The primary bedroom also features an updated primary bathroom. The hallway bath has also been updated and has a nice sized linen closet with an additional linen closet in the hallway. Downstairs, the bright and newly finished walk-out space provides additional flexibility, ideal for a family room, and an additional bedroom that can also serve as a home office, or gym, offering endless possibilities to suit your lifestyle needs. Step outside into your own private retreat—a large fenced-in and manicured backyard complete with a sparkling pool and brand-new deck for entertaining and relaxing surrounded by gorgeous landscaping. Whether you're relaxing poolside with a book or hosting gatherings with friends and family, this space promises memorable moments year-round. Great features in this home that add to its move-in and worry-free living include: new pool liner, new pump housing for the pool, encapsulated crawl space and dehumidifier, newer AC unit and water heater (2022), new quartz countertops, new refrigerator, and new dishwasher. It also sits at the end of the street with no through traffic. New and updated luxury vinyl flooring throughout the entire house and gorgeous modern five panel doors complement each living space. Located conveniently near transportation, major highways, schools, parks, and shopping, this home offers both tranquility and accessibility. Don’t miss the opportunity to make this updated, split-level gem your own.
- Type:
- Single Family
- Sq.Ft.:
- 2,130
- Status:
- Active
- Beds:
- 4
- Lot size:
- 0.59 Acres
- Year built:
- 1971
- Baths:
- 3.00
- MLS#:
- 10343989
- Subdivision:
- Burnt Hickory Hills
ADDITIONAL INFORMATION
This completely renovated (permitted) ranch home is a show stopper. This is a must see. Ranch home on partial basement/partial crawlspace with split bedroom plan. Primary and one secondary bedroom are on one side with two secondary bedrooms on the other side. Home features an open floor plan with a chef's kitchen. Kitchen includes oversized island with beverage cooler and microwave drawer, 36" professional style range and pot filler, pantry, and marble countertops. Large great room has a true masonry fireplace. Mudroom leads to the kitchen or laundry from outside. Home includes covered front and back porches. Full renovation includes: new plumbing supply lines, drain lines, and septic lines; new electric meter box, electric panel, and wiring; new HVAC units and ductwork; insulation; roof; gutters; windows; doors; cement fiber soffit and fascia; driveway; flooring; cabinets; countertops; lighting; appliances; fully encapsulated crawlspace with de-humidifier. Backyard is much larger than it looks as it is wooded. There's tons of storage space in the unfinished basement. You have plenty of room for lawn equipment and seasonal items with enough space leftover to finish an office or multi-use space. Listing agent is part owner of home.
- Type:
- Single Family
- Sq.Ft.:
- 2,972
- Status:
- Active
- Beds:
- 4
- Lot size:
- 0.44 Acres
- Year built:
- 1988
- Baths:
- 4.00
- MLS#:
- 10343058
- Subdivision:
- STOCKTONS CHASE
ADDITIONAL INFORMATION
Welcome to this elegant property, designed to blend comfort with sophistication. Cozy up on chilly evenings beside the crackling fireplace, which naturally enhances the ambiance of the living area. The home is impeccably staged with a neutral color scheme, creating a calm and relaxing atmosphere throughout. For culinary enthusiasts and home cooks, the kitchen is a standout feature with stainless steel appliances. The primary bedroom offers a private sanctuary, complete with a walk-in closet providing ample storage. Adjoining the bedroom is a luxurious ensuite bathroom featuring a separate tub and shower, combining convenience with relaxation. Step outside onto the beautiful deck accessible from the living area, perfect for enjoying leisurely moments in the fresh air-whether sipping morning coffee or admiring the sunset. This property is a tranquil sanctuary with amenities designed for comfort and convenience. Don't miss the chance to be this unique property your home.
- Type:
- Townhouse
- Sq.Ft.:
- 2,536
- Status:
- Active
- Beds:
- 4
- Lot size:
- 0.03 Acres
- Year built:
- 2016
- Baths:
- 4.00
- MLS#:
- 10339713
- Subdivision:
- The Oaks At Powers Ferry
ADDITIONAL INFORMATION
Motivated Sellers!!! You'll love this beautiful and bright open concept townhome located in East Cobb's sought-after Oaks at Powers Ferry gated community with low HOA fees. The home offers an abundance of natural light, a relaxing color palette throughout and beautiful hardwood floors. This space flows flawlessly allowing you to connect with family and friends from multiple areas perfect for living and entertaining! The spacious kitchen is a dream with Stainless Steel appliances, an island, granite countertops, stylish backsplash, an abundance of cabinets for additional storage and a generously sized pantry. You'll also find the perfect space for a cozy keeping room, additional family room or breakfast nook. Step out onto the back deck and enjoy that cup of coffee and wind down time! Conveniently located near the kitchen is the dining area ready for daily use and those family holiday gatherings. As you move to the upper level of the home, you'll notice an extensive primary retreat / ensuite with double vanities, tiled shower and vaulted ceilings. Two additional generously sized bedrooms, centrally located bathroom and laundry closet. This property provides options for multigenerational living, with three bedrooms and two full bathrooms on the upper level, as well as a great finished terrace level which includes a full bathroom and ample closet space. The terrace level presents versatile space for an additional bedroom or a recreational/work area to suit your family's needs. The space has hardwood flooring, two closets, and a full bathroom. This move-in-ready home is just minutes away from I75 and I285, Chattahoochee River Park, Truist Park, shopping/dining, and schools. This home has it all! Embrace a lifestyle you'll love. Don't miss the opportunity to make this exceptional property your own-call today for your private showing! Sellers will contribute towards closing cost, Seller concessions, towards rate buy down!
- Type:
- Duplex
- Sq.Ft.:
- n/a
- Status:
- Active
- Beds:
- n/a
- Lot size:
- 0.13 Acres
- Year built:
- 1948
- Baths:
- MLS#:
- 7425417
- Subdivision:
- N/A
ADDITIONAL INFORMATION
Amazing opportunity for the smart investor. This is a rare chance to own an income producing property, in the heart of Marietta. Make income on the first day! Both units are rented with long term tenants who have payed rent on time for years. One side has been remodeled to see the potential this property has. The property is within walking distance to shopping, schools, parks, and the Marietta Square. Please do not bother tenants. Do not knock on the door please. Showings will be permitted with proof of funds and a minimum notice of 24 hours.
- Type:
- Condo
- Sq.Ft.:
- 1,702
- Status:
- Active
- Beds:
- 2
- Lot size:
- 0.02 Acres
- Year built:
- 2007
- Baths:
- 3.00
- MLS#:
- 10342734
- Subdivision:
- Enclave At Booths Farm
ADDITIONAL INFORMATION
Beautiful end-unit executive townhome in gated community. This home features two bedrooms, 2.5 baths with a 2-car garage. The front door opens to a two-story foyer with beautiful hardwood flooring throughout the main level, including great room with fireplace with L-shaped dining area. The spacious kitchen features granite countertops with bar and all stainless appliances & large pantry. The unique powder room features a stone accent wall. The upstairs offers two owners retreat with vaulted ceilings and large walk in closets. Both full bathrooms offer dual vanities and garden tubs with an upstairs laundry room. Very quaint and charming unit.
$725,000
96 Polk Street NW Marietta, GA 30064
- Type:
- Single Family
- Sq.Ft.:
- 2,624
- Status:
- Active
- Beds:
- 3
- Lot size:
- 0.24 Acres
- Year built:
- 1887
- Baths:
- 3.00
- MLS#:
- 10336678
- Subdivision:
- Historic Marietta
ADDITIONAL INFORMATION
Discover the charm of 96 Polk, a historical treasure located in the vibrant and walkable heart of historic Marietta, just 1 1/2 blocks from Marietta Square! Eligible for two exciting 5% interest programs, this home is a unique blend of the past's allure and modern comforts. The main house boasts 2 expansive bedrooms, a loft area, and a beautifully updated full bath upstairs, with another full bath on the main level. For added flexibility, the basement studio offers a third bedroom and bath with a private entrance, ideal for an in-law or teen suite, guests, or rental income. Original spiral staircase entrance to terrace level in main level hall could be added back in easily! This enchanting residence, originally constructed in 1873 by the Summerour family as a "social season" house, is among the few remaining Victorians in Historic Marietta featuring original doors, millwork, hardware, and even brick pathways. Despite its historic roots, the home is updated with contemporary amenities. The welcoming wrap-around covered front porch invites you to explore this gardener's delight. Step inside to admire the exquisite craftsmanship and details of a bygone era, from high ceilings and original hardwoods to hand-carved millwork. The light-filled main level features an open and airy feel, with a large double fireplace and a cozy window seat adding focal points to the living space. The renovated kitchen, with its exotic marble countertops and eat-in area, leads seamlessly to the back deck-a perfect setting for entertaining, relaxing and enjoying sunset views, or enjoying the spacious, fenced backyard. Practical details include ample parking for 3-4 cars (not including the driveway) and a gated entrance to the back. This is a rare opportunity to own a piece of history in the stunning Historic Marietta neighborhood, within the desirable West Side Elementary district. Stroll the tree-lined sidewalks where neighbors jog, walk their dogs, or push strollers, and enjoy the thriving amenities of Marietta Square, nearby hiking on Kennesaw Mountain, and quick freeway access. Where else can you find a place where the past and the present get along so well!
$6,450,000
4348 Paper Mill Road SE Marietta, GA 30067
- Type:
- Single Family
- Sq.Ft.:
- n/a
- Status:
- Active
- Beds:
- 7
- Lot size:
- 2.2 Acres
- Year built:
- 2004
- Baths:
- 9.00
- MLS#:
- 10341934
- Subdivision:
- Atlanta Country Club
ADDITIONAL INFORMATION
Exquisite gated estate on 2.2 acres in top Walton school district in low tax Cobb County showcasing the finest finishes, stonework, unmatched quality, and artisanship from all around the world. The dramatic hand carved tigers meet you as you drive through the gates surrounded by the lush landscaping and into the full circle motor court bordering a custom hand carved stone swan limestone fountain and garage housing for four vehicles. Dramatic castle-entry front doors welcome you with grandeur. Baccarat and Murano lighting line the interior as you view the stunning baroque double spiral staircase with hand-forged Cantara ironwork, marble floors with imported Rossini mediations, gilded trim and hand laid 24 carat gold leafed domes. Arched cantara doors lead to private entry into the lush Primary suite on main with unbelievable spa bath - marble and hand laid gold mosaic tiles, stunning gold Sherle Wagner fixtures. Three separate kitchens with Viking and subZero appliances can be found throughout the estate. Terrace level features -gym with redwood sauna, Cantara wine cellar, and home theater featuring legendary Klipsch sound system, precise lighting and acoustically rich fabrics providing for unforgettable private screenings. The finest of imported mosaics were meticulously hand-applied by Fantini Mosaici's team of artisans to create the breath taking pool and spa, only otherwise found within the finest Italian luxury villas and resorts. Separate pool house includes a full kitchen and guest suite. Lighted Deco Turf tennis court behind the pool house, the same surface as used in the US Open. Lacey champion hand tufted wool carpets (also seen in the White House) found in various rooms throughout the house. 6 fireplaces, all custom with unique imported finishes from around the world. Additional features include an elevator servicing all three levels and custom closets designed to complement each room's unique style, ensuring both convenience and luxury at every turn.
$1,064,640
2019 Fern Mountain Marietta, GA 30064
- Type:
- Single Family
- Sq.Ft.:
- 3,718
- Status:
- Active
- Beds:
- 4
- Lot size:
- 0.43 Acres
- Year built:
- 2024
- Baths:
- 5.00
- MLS#:
- 10341223
- Subdivision:
- Ellis
ADDITIONAL INFORMATION
Welcome to your beautiful new home in Ellis, where open living spaces and luxurious features await. The main level boasts a large owner's suite with a stunning super shower and a spacious walk-in closet. The 12' sliding glass door in the family room leads to an extended covered patio, perfect for outdoor relaxation. The kitchen is a chef's dream, complete with a double oven, walk-in pantry, and butler's pantry that seamlessly flows into the dining room. Transform your living flex-space with a private study - the perfect sanctuary for work, creativity, or relaxation. Whether you work from home, need a quiet space to focus, or desire a cozy reading nook, a private study offers endless possibilities. Create your own personal retreat within the comfort of your home and make the most of every moment. With stylish and modern upgrades throughout, this home is designed to fit your lifestyle needs. Then use your imagination with your expansive basement that stretches over 2700 square feet. The possibilities for what you could build are endless! Discover the Howell floor plan and make this dream home yours today. Send David Weekley's Ellis Team a message to begin your #LivingWeekley adventure with this new home in Marietta, GA!
Price and Tax History when not sourced from FMLS are provided by public records. Mortgage Rates provided by Greenlight Mortgage. School information provided by GreatSchools.org. Drive Times provided by INRIX. Walk Scores provided by Walk Score®. Area Statistics provided by Sperling’s Best Places.
For technical issues regarding this website and/or listing search engine, please contact Xome Tech Support at 844-400-9663 or email us at [email protected].
License # 367751 Xome Inc. License # 65656
[email protected] 844-400-XOME (9663)
750 Highway 121 Bypass, Ste 100, Lewisville, TX 75067
Information is deemed reliable but is not guaranteed.

The data relating to real estate for sale on this web site comes in part from the Broker Reciprocity Program of Georgia MLS. Real estate listings held by brokerage firms other than this broker are marked with the Broker Reciprocity logo and detailed information about them includes the name of the listing brokers. The broker providing this data believes it to be correct but advises interested parties to confirm them before relying on them in a purchase decision. Copyright 2024 Georgia MLS. All rights reserved.
Marietta Real Estate
The median home value in Marietta, GA is $455,000. This is higher than the county median home value of $400,900. The national median home value is $338,100. The average price of homes sold in Marietta, GA is $455,000. Approximately 42.25% of Marietta homes are owned, compared to 50.06% rented, while 7.7% are vacant. Marietta real estate listings include condos, townhomes, and single family homes for sale. Commercial properties are also available. If you see a property you’re interested in, contact a Marietta real estate agent to arrange a tour today!
Marietta, Georgia has a population of 60,962. Marietta is less family-centric than the surrounding county with 25.5% of the households containing married families with children. The county average for households married with children is 34.12%.
The median household income in Marietta, Georgia is $62,585. The median household income for the surrounding county is $86,013 compared to the national median of $69,021. The median age of people living in Marietta is 34.6 years.
Marietta Weather
The average high temperature in July is 87.6 degrees, with an average low temperature in January of 30.9 degrees. The average rainfall is approximately 53 inches per year, with 1.7 inches of snow per year.
