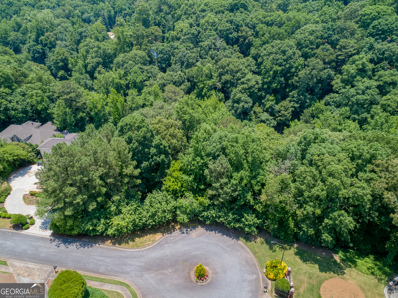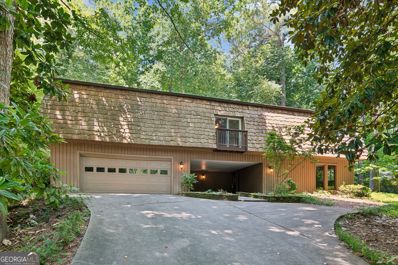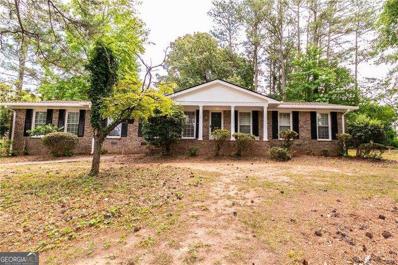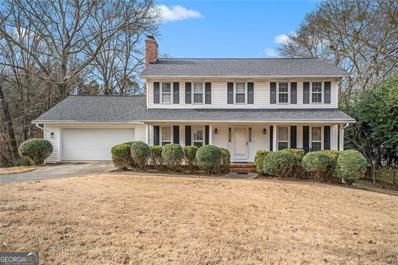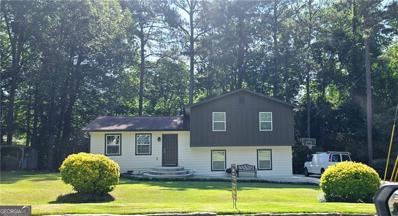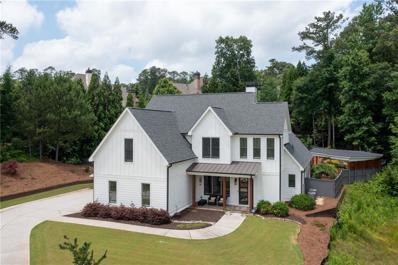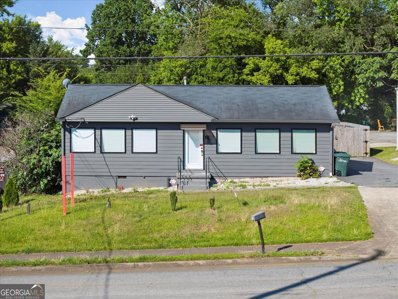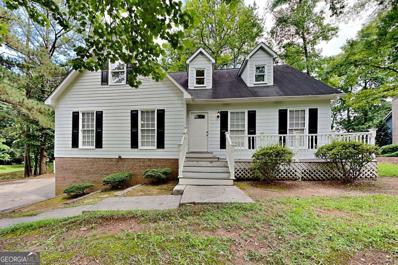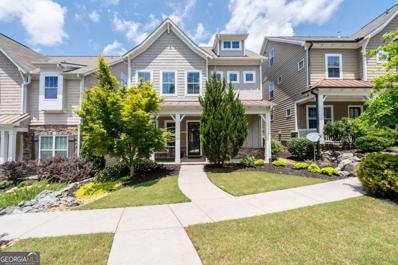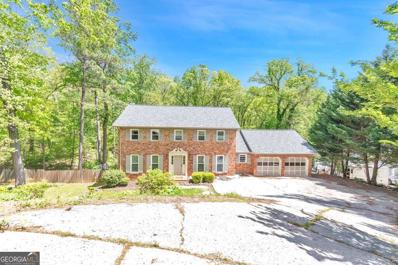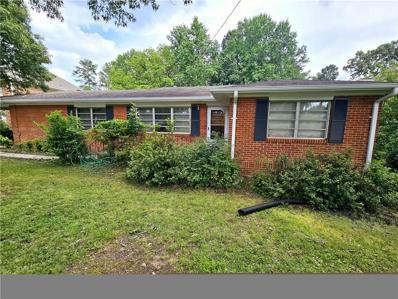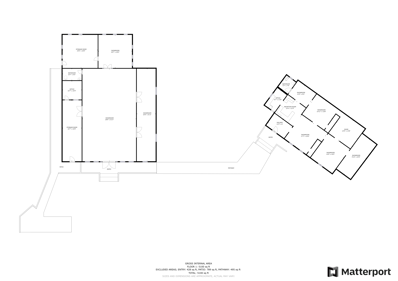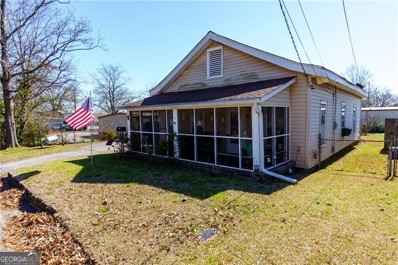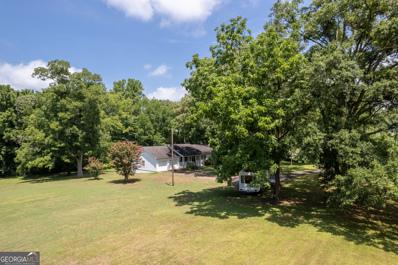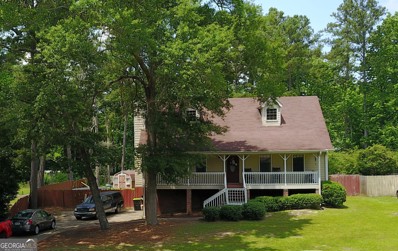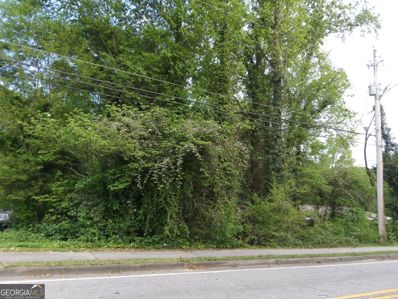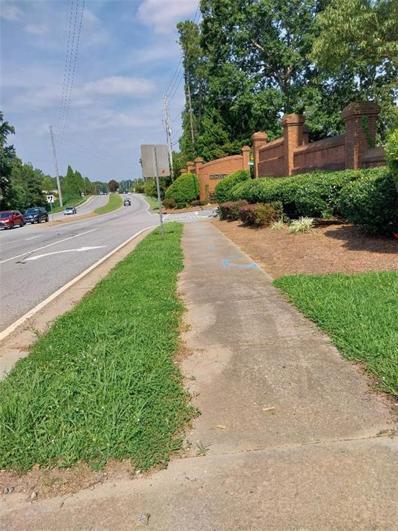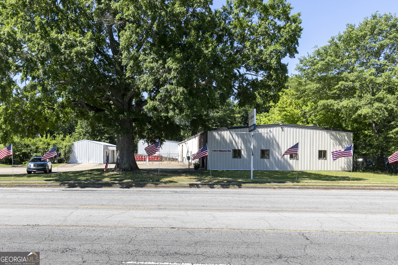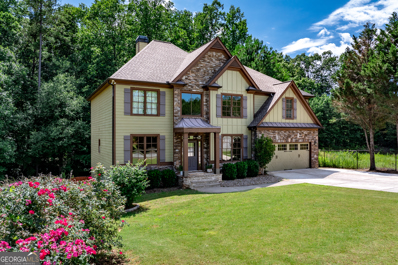Marietta GA Homes for Rent
- Type:
- Land
- Sq.Ft.:
- n/a
- Status:
- Active
- Beds:
- n/a
- Lot size:
- 0.71 Acres
- Baths:
- MLS#:
- 10320398
- Subdivision:
- Waters Edge
ADDITIONAL INFORMATION
Welcome to your dream location at the exclusive Water's Edge Subdivision! This stunning wooded lot, situated in a serene cul-de-sac, overlooks the picturesque Soap Creek. The gentle, soothing sound of water flowing downstream creates a calming ambiance, perfect for your new home. Imagine waking up to breathtaking views where vibrant greens meet shimmering waters. This elevated lot offers unobstructed vistas, making it ideal for a home that embraces both luxury and nature. DonCOt miss the opportunity to build your dream home in this unparalleled setting. Welcome to Water's Edge Subdivision, where your perfect lifestyle awaits.
- Type:
- Single Family
- Sq.Ft.:
- 2,992
- Status:
- Active
- Beds:
- 3
- Lot size:
- 0.25 Acres
- Year built:
- 1974
- Baths:
- 3.00
- MLS#:
- 10311369
- Subdivision:
- Willow Point
ADDITIONAL INFORMATION
MAJOR PRICE IMPROVEMENT - SELLER SAYS SELL! LOCATION LOCATION LOCATION! Unique 3 bed 2.5 bath home in sought after Willow Point Subdivision/Dickerson and Walton High school district. Not your cookie cutter home with daylight basement with gas fireplace, built in bookcase, wet bar, tile floors and updated 1/2 bath. Large covered tile patio entryway. Main level boast 3 bedrooms, 2 updated full baths, and laundry room. Open concept living and dining room. Eat in kitchen with stone countertops and backsplash, double ovens, refrigerator, induction cooktop and pass through window to sunroom perfect for entertaining. Large sunroom with tile floors, skylights, and access to outdoor patio for grilling and fenced private backyard. Spacious secondary bedrooms and one with a balcony. Updated secondary full bath. Large ensuite main bedroom with 2 closets, one being a walk in, updated bath with double vanity with granite countertops and large tile shower. Very private lot on a culdesac street. Close to Chattahoochee Nature Center, walking and running trails along Chattahoochee River, shopping, transportation and everything East Cobb has to offer. Neighborhood has playground, tennis, swimming pool and a swim team. Do not let your buyers miss out on this one of a kind home!
$499,900
460 Holt Road NE Marietta, GA 30068
- Type:
- Single Family
- Sq.Ft.:
- n/a
- Status:
- Active
- Beds:
- 4
- Lot size:
- 0.69 Acres
- Year built:
- 1964
- Baths:
- 4.00
- MLS#:
- 10319502
- Subdivision:
- Beverly Hills Estates
ADDITIONAL INFORMATION
Stunning Gem is EAST COBB on large corner lot, Amazing location, Wheeler High and Eastvalley Elem are within walking distance of your new home, 4 side brick, 4 bedrooms/3.5 baths, Open floor plan with hardwood floors,entry foyer,living room separate dining room, Renovation includes new gourmet kitchen,white cabinets, large Island,granite counters,gas stove,stainless steel appliances including refrigerator,fireplace in the kitchen area, new large owners' suite,with deep soaking tub,huge separate shower,double vanity with granite counter,great walk-in closets,all baths have been renovated ,three additional large bedrooms with bonus 5th bedroom/office, family room with half bath,separate laundry room,fresh interior paint,new driveway.
- Type:
- Single Family
- Sq.Ft.:
- 3,324
- Status:
- Active
- Beds:
- 5
- Lot size:
- 0.43 Acres
- Year built:
- 1975
- Baths:
- 4.00
- MLS#:
- 10318092
- Subdivision:
- Piedmont Hills
ADDITIONAL INFORMATION
Welcome to your dream home in Marietta! This stunning Georgian-style residence at 201 Vistawood Ln will capture your heart from the moment you step onto the large front porch. Inside, you'll find an abundance of charm and luxury, highlighted by a beautiful open sunroom that bathes the entire main level in natural light. The separate kitchens and laundry rooms on the main level make day-to-day living a breeze, while the finished basement offers endless possibilities for entertainment and relaxation. Retreat to the oversized master suite with its private bathroom for a serene escape from the world. Outside, the backyard oasis awaits, boasting an inviting in-ground pool, perfect for lazy summer days and memorable gatherings. The oversized 2-car garage provides ample room for storage, ensuring a clutter-free lifestyle. Situated near the enchanting Noonday Creek Trailhead, filled with scenic beauty and wildlife, this location offers tranquil living combined with convenient access to nearby amenities. Don't miss the opportunity to call this enchanting property yours and live a life of bliss in Marietta! Schedule a walkthrough today.
- Type:
- Single Family
- Sq.Ft.:
- n/a
- Status:
- Active
- Beds:
- 4
- Lot size:
- 0.29 Acres
- Year built:
- 1977
- Baths:
- 2.00
- MLS#:
- 10312909
- Subdivision:
- Rockin Hill Manor
ADDITIONAL INFORMATION
Welcome Home! This beautiful split level home in the perfect location of West Cobb. The interior features 3 bedrooms and 2 new bathrooms, kitchen boasts stainless steel appliance package, granite counter, new sunroom, finished basement with an extra bedroom and an office/ exercise room. This home has new hardwood floors, fresh paint inside and outside, new driveway, new windows. This property is close to shopping centers including Wellstar Hosptial. Also, the Battery is 15 min away for sports, concerts, and entertainment. This house is truly one you do not want to miss!
$130,000
2354 Almon Drive Marietta, GA 30066
- Type:
- Land
- Sq.Ft.:
- n/a
- Status:
- Active
- Beds:
- n/a
- Lot size:
- 1.2 Acres
- Baths:
- MLS#:
- 10317538
- Subdivision:
- None
ADDITIONAL INFORMATION
Welcome to an extraordinary opportunity in Marietta! Nestled on 1.2 acres, this hidden gem is the perfect site to build your private retreat. Enjoy the tranquility and privacy of your personal oasis while being just moments away from abundant shopping and dining options, as well as convenient access to I-75, I-575 and, Town Center Mall. Discover the boundless potential of this property today!
$1,550,000
2193 Bliss Lane Marietta, GA 30062
- Type:
- Single Family
- Sq.Ft.:
- 4,171
- Status:
- Active
- Beds:
- 4
- Lot size:
- 0.48 Acres
- Year built:
- 2020
- Baths:
- 5.00
- MLS#:
- 7400579
- Subdivision:
- Birch Grove
ADDITIONAL INFORMATION
Welcome to this STUNNING Home and RARE OPPORTUNITY in East Cobb, This is a Custom Buit Home.. Four Years Young Construction, served by Top Schools! From the moment you step into the light-filled two-story foyer you’ll love the Open Flow and the high-end Custom Finishes that you WON’T find in the area’s new construction. Custome built Craftsman Home. Features include a luxurious Owner’s Suite on Main, quartz counters, restaurant sized island, tile backsplash, Thermador Stove, gorgeous lighting vent-hood. Entertain with ease with the Kitchen open to the Great Room, Sunroom AND the spacious Family Room, Two fireplace Open Concept Living. Doors that flow onto a private stone patio AND Serene Large Covered Porch Awaiting your TV and Space for a Green Egg. Bull Grill ready to Host dinner parties Inside or Outside, on cool night you have your own fire Pit. Irrigation system and Professional Lights Surrounding the Beautiful Trees and Flowers. Two Fireplace, Built-in Bookshelves. Start and end each day in the serenity of your Back Yard in Your Massive Covered Porch overlooking the Beautiful Garden, Rain or Shine. Spa-Air Tub, His and Hers Walk- In Closets and glorious Custom Closet. If you work from home, you’ll have multiple options for comfortable and private offices. And there’s a GETAWAY upstairs Living Room/Media Room, Office, or Additional Bedroom, Custom Shutters, Shiplap, Lighting, Bookcase, closets and Garage Lockers, Epoxy flooring and Additional refrigerator. Wine Fridge, Ice Maker, Drawer Microwave, Shelving in Drawers, So many upgrades, Just move in and Done. This Dream Home has 12-foot ceilings on main and 10-foot ceilings Upstairs. Your HOA Dues has Your Lawn Mowed...HOW LUCKY!!! This is an extraordinary opportunity to find a home of this size, quality and stature. Served by Timber Ridge Elementary, Dodgen Middle and Walton High, top rated schools recognized for excellence. Near Historic Roswell, Miles of glorious Chattahoochee Nature Trails, Top Restaurants/Shopping and easy access to I75/285/GA400. Wow! The lifestyle you deserve awaits! HURRY IN!
- Type:
- General Commercial
- Sq.Ft.:
- 1,246
- Status:
- Active
- Beds:
- n/a
- Lot size:
- 0.25 Acres
- Year built:
- 1954
- Baths:
- MLS#:
- 10315401
ADDITIONAL INFORMATION
Zoned Residential/Commercial with a large paved parking area in the back, new paint throughout, and ready for your new office. This property is the prime location just minutes away from the loop at I-75, downtown Marietta, and South Marietta Pkwy. Kitchen, 2 rooms, full bathroom, and even a laundry room. This property is surrounded by thriving businesses and the visibility is amazing.
- Type:
- Single Family
- Sq.Ft.:
- 4,842
- Status:
- Active
- Beds:
- 5
- Lot size:
- 0.45 Acres
- Year built:
- 2002
- Baths:
- 6.00
- MLS#:
- 10305038
- Subdivision:
- Hardage Farm
ADDITIONAL INFORMATION
Welcome to 761 Hardage Farm Drive! The heart of the home is a spacious family room, complete with a cozy fireplace vaulted ceilings that create an airy and inviting space. In addition, a formal living room offers a second fireplace and the dining room is perfect for hosting dinner parties or enjoying family meals. The culinary space is a chef's dream, featuring counter seating for casual dining and a sunny breakfast area that welcomes the morning light. The owner's bedroom suite is a private retreat, boasting a luxurious jetted tub, a separate shower, and a double vanity, ensuring a spa-like experience every day. A walk-in closet provides ample space for wardrobe and storage. A second bedroom, complete with its own bath, offers comfort and privacy for family or guests, or a perfect private space for a home office. The convenience of a powder room on the main level adds to the thoughtful design of the home. An oversized all-weather sunroom stretches along the back, offering a year-round oasis with views of the manicured backyard and stone patio, perfect for outdoor entertainment or quiet reflection. The upper level features a landing that can serve as a lounge or study area, a versatile space for relaxation or productivity. Two ensuite bedrooms provide luxurious accommodations, each with its own unique charm. Descending to the finished terrace level, one discovers many possibilities. It houses an additional bedroom, a full bath, two living areas, offering versatility for entertainment, hobbies, or relaxation. Abundant storage ensures that every item has its place, making organization effortless. With each room designed to offer both function and luxury, this residence is more than a house - it is a home waiting to be filled with new memories. Nestled in the charming city of Marietta, Georgia, Hardage Farm is a community that offers amenities designed to cater to every aspect of family life. Residents can enjoy the luxury of a clubhouse, perfect for social gatherings and community events. For those who love an active lifestyle, there are tennis courts and an Olympic sized pool - swim and tennis teams are available. The community takes pride in its top-rated schools, including Westside Elementary, Marietta Middle School, and Marietta High School, making it an ideal place for families looking to provide their children with quality education. Shopping and dining experiences are just a stone's throw away - The Avenues - West Cobb offering over 50 retail shops, and the historic Marietta Square providing a quaint backdrop for weekend strolls and family outings. For those seeking more, downtown Atlanta is within easy reach, offering the hustle and bustle of city life whenever desired.
- Type:
- Single Family
- Sq.Ft.:
- 2,622
- Status:
- Active
- Beds:
- 4
- Lot size:
- 0.28 Acres
- Year built:
- 1980
- Baths:
- 2.00
- MLS#:
- 10314987
- Subdivision:
- Tall Pines
ADDITIONAL INFORMATION
Charming home in Marietta in lovely Tall Pines neighborhood!
$530,000
25 Hardpan Alley Marietta, GA 30066
- Type:
- Single Family
- Sq.Ft.:
- n/a
- Status:
- Active
- Beds:
- 3
- Lot size:
- 0.08 Acres
- Year built:
- 2016
- Baths:
- 3.00
- MLS#:
- 10314923
- Subdivision:
- Gardens Laura Creek
ADDITIONAL INFORMATION
Welcome to Gardens Laura Creek, a charming community nestled in the heart of Marietta, GA. Presenting a stunning Brock built home, this property offers a perfect blend of modern elegance and cozy comfort. Step inside this inviting abode to discover a spacious open concept layout, designed to accommodate today's lifestyle with ease. The main floor features a bright and airy living space, seamlessly flowing into the dining area and kitchen, making it ideal for entertaining guests or enjoying family gatherings. Upstairs, retreat to the expansive owner's suite, boasting a luxurious bath complete with a shower, soaking tub, and a generous closets, providing ample storage for all your belongings. With two additional bedrooms and another full bath upstairs, there's plenty of room for family members or guests. Seeking versatility? This home also offers the potential for a fourth bedroom or a convenient home office with unfinished third floor, ensuring flexibility to suit your needs. Outside, indulge in the beauty of the meticulously maintained gardens, offering a serene backdrop for relaxation or outdoor activities. Conveniently located near a plethora of dining, shopping, and entertainment options, as well as easy access to major interstates, this home presents the perfect opportunity to experience the best of Marietta living. Don't miss out on the chance to make this your dream home. Schedule a showing today and envision yourself living in this wonderful community!
- Type:
- Single Family
- Sq.Ft.:
- 2,304
- Status:
- Active
- Beds:
- 4
- Lot size:
- 0.43 Acres
- Year built:
- 1974
- Baths:
- 3.00
- MLS#:
- 10314517
- Subdivision:
- Willow Point
ADDITIONAL INFORMATION
Welcome to this stunning 4-bedroom, 2.5-bathroom home located in the highly sought-after Walton High School district. As you enter, you're greeted by a grand foyer leading to a separate dining room and sitting room on either side. The sitting room flows seamlessly into the fireside family room, featuring built-in bookcases, bay windows, and a door opening to the expansive sunroom with vaulted ceilings. The kitchen boasts a breakfast bar, stone counters, updated appliances, and a charming breakfast room. A convenient laundry room and a half bathroom complete the main level. Upstairs, you'll find the luxurious primary bedroom suite with an ensuite bathroom featuring a sleek glass shower. Three additional bedrooms on the upper level share a full bathroom. The large unfinished basement provides ample storage space and has a door leading to the backyard. Outside, enjoy the large uncovered deck and a covered patio beneath it, overlooking the inviting in-ground saltwater pool. This home also features an attached 2-car garage. Located in a great East Cobb location, you'll have easy access to Downtown Roswell, the Chattahoochee River, plenty of shopping and dining options, and major roadways. Don't miss out on this incredible opportunity to live in this beautiful home!
- Type:
- Townhouse
- Sq.Ft.:
- 1,496
- Status:
- Active
- Beds:
- 3
- Lot size:
- 0.07 Acres
- Year built:
- 1985
- Baths:
- 3.00
- MLS#:
- 10312827
- Subdivision:
- LAKEMONT
ADDITIONAL INFORMATION
***$0 DOWN SPECIAL FINANCING*** + $6500 in closing costs***REFRIGERATOR, WASHER & DRYER STAY. ***NO HOA*** This EXTREMELY SPACIOUS 3 bedroom, 2.5 bath townhome boasts a NEW ROOF, WINDOWS, COUNTERTOPS, FENCE, PAINT, ELECTRICAL OUTLETS, ALMOST NEW HVAC, GAS COOKING, OPEN CONCEPT, COVERED PATIO and ASSIGNED PARKING. Finally a real STARTER HOME at a STARTER PRICE. Just add your personal touches.
- Type:
- Single Family
- Sq.Ft.:
- 1,510
- Status:
- Active
- Beds:
- 3
- Lot size:
- 0.64 Acres
- Year built:
- 1959
- Baths:
- 2.00
- MLS#:
- 7399723
ADDITIONAL INFORMATION
Prime Location Near Award-Winning Walton High School District! Nestled just minutes from the renowned Walton High School district, this charming brick and frame cottage offers the perfect blend of convenience and potential. Enjoy easy highway access and a wealth of nearby commercial amenities. Situated on a spacious lot, this traditional ranch-style home is waiting for your personal touch. With a little TLC, it can become an ideal residence or a smart investment property. Check county records for the exact lot size and explore the possibilities this ample land parcel offers. Step into a welcoming backyard with a well-maintained garden, perfect for outdoor relaxation. Inside, you'll find beautiful hardwood floors flowing throughout the home, enhancing its timeless appeal. Don’t miss out on this sweet home brimming with potential!
$1,700,000
3760 Due West Road NW Marietta, GA 30064
- Type:
- Retail
- Sq.Ft.:
- 4,387
- Status:
- Active
- Beds:
- n/a
- Lot size:
- 1.26 Acres
- Year built:
- 1932
- Baths:
- MLS#:
- 10313377
ADDITIONAL INFORMATION
Unlock the potential of this exceptional commercial property located @ 3760Due West Rd NW, Marietta GA. Featuring two distinct buildings, this 1.26 acre lot presents a unique investment opportunity with established retail tenant already in place. This property offers two seaparte structured, one building in 2006 & one in 1932 combining modern convenience with historic charm. There is ample parking with 22 spaces available as well as handicap accessibility. Located in a thriving area, this property provides excellent visibility and access. Don't miss the opportunity to invest in a property that contributes historic charm & modern functionality, all in a prime location.
- Type:
- Single Family
- Sq.Ft.:
- 1,552
- Status:
- Active
- Beds:
- 3
- Lot size:
- 0.2 Acres
- Year built:
- 1950
- Baths:
- 1.00
- MLS#:
- 10313392
- Subdivision:
- None
ADDITIONAL INFORMATION
Welcome home to 365 Hawkins Street in Downtown Marietta! This home could be a wonderful place to live or serve as a great investment opportunity! This 8-room home, with three bedrooms and one bathroom, features a .195 acre lot within a mile of Marietta Square! The quaint, charming, large screened front porch provides nice views. The home has a large, fenced back yard and the level driveway leads to a 2-car carport.
- Type:
- Single Family
- Sq.Ft.:
- 1,424
- Status:
- Active
- Beds:
- 3
- Lot size:
- 3.7 Acres
- Year built:
- 1985
- Baths:
- 2.00
- MLS#:
- 10311661
- Subdivision:
- None
ADDITIONAL INFORMATION
Well-Maintained Ranch House with Rocking Chair Front Porch on 3.7 Acres. Nestled in prime West Cobb real estate, this well-maintained ranch-style home exudes charm. Picture yourself on the rocking chair front porch, savoring morning coffee or watching the sunset. Inside, you'll find 3 bedrooms, 2 baths, and an unfinished basement-a canvas for your creativity. Whether you choose to live in it as-is, renovate, or build your dream home, the 3.7-acre lot offers endless possibilities. Conveniently located near the West Cobb Avenues, this property provides easy access to restaurants, shopping, parks, and excellent schools. Enjoy, quick connectivity to downtown Marietta, Kennesaw Mountain, Kennesaw State University, and I-75. Lot is zoned high density residential.
$499,900
1466 Varner Road Marietta, GA 30062
- Type:
- Single Family
- Sq.Ft.:
- 1,662
- Status:
- Active
- Beds:
- 3
- Lot size:
- 4.2 Acres
- Year built:
- 1940
- Baths:
- 2.00
- MLS#:
- 7396461
- Subdivision:
- HOMESITE
ADDITIONAL INFORMATION
$50,000 PRICE REDUCTION!!!ACCEPTING BACK UP OFFERS. LOCATION LOCATION, LOCATION. Bring your buyers and investors! If you're looking for land in Cobb County, this is it.. Owner says bring ALL OFFERS. Well below assessed value! This 1940 home sits on 4.2 Acres level acres, Zoned R4 . Walking distance to the Big Chicken, White Water and several other popular amenities. The property has been vacant since 2018, so no disclosures are available. The home is a fixer upper but so much potential for your buyer that wants privacy or the buyer that wants to invest in multi family options. No utilities will be turned on for a due diligence period. Home is being sold "AS IS.
- Type:
- Single Family
- Sq.Ft.:
- 2,574
- Status:
- Active
- Beds:
- 3
- Lot size:
- 0.24 Acres
- Year built:
- 1981
- Baths:
- 2.00
- MLS#:
- 10311235
- Subdivision:
- Horseshoe Bend
ADDITIONAL INFORMATION
Quaint home located in quiet NON-HOA community minutes from Powder Springs, Marietta Square and Smyrna Village for all your live/work/play needs. This 3bd/2bath home is perfect for first-time homebuyers, investors, retirees or anyone looking for a change. Step into the 2-Story foyer leading to the family room with cozy gas fireplace flanked by stone wall with dual bookshelves & formal dining. Your spacious kitchen showcases stainless steel appliances, plenty of counter space a wall of cabinets for lots of accessories. Main level Master bedroom is steps away from the laundry for comfort and ease. Upstairs features 2nd oversized room that can also be the Master and 3rd secondary bedroom ideal for an office or nursery. Sit and relax on either the whole front-of-home porch or your back sunroom that overlooks a massive level backyard with in-ground pool and firepit for all your entertaining needs. Drive into the bottom level unfinished garage area with loads of extra storage space. Home comes with one-year Home Warranty for added peace of mind. Call today to schedule a showing and make this home YOURS!
- Type:
- Land
- Sq.Ft.:
- n/a
- Status:
- Active
- Beds:
- n/a
- Lot size:
- 0.47 Acres
- Baths:
- MLS#:
- 10311541
- Subdivision:
- None
ADDITIONAL INFORMATION
Ideal location.
$850,000
2672 Roswell Road Marietta, GA 30062
- Type:
- Land
- Sq.Ft.:
- n/a
- Status:
- Active
- Beds:
- n/a
- Lot size:
- 1.6 Acres
- Baths:
- MLS#:
- 7396503
- Subdivision:
- none
ADDITIONAL INFORMATION
Beautiful approx. 1.6 acres , close-in East Cobb. Zoned R-20, single family homes. Only need the surveyor to separate the land into two lots. Pretty hardwoods. Conv. to I75, the Braves, Marietta Square, excellent schools: Walton, Dodgen and East Side. Close to parks, Kennesaw University, public transportation, shopping, restaurants, Roswell, and Drs. No flood plain. Seller says to bring all offers.
- Type:
- Townhouse
- Sq.Ft.:
- 1,404
- Status:
- Active
- Beds:
- 2
- Lot size:
- 0.12 Acres
- Year built:
- 1973
- Baths:
- 2.00
- MLS#:
- 10308583
- Subdivision:
- Ashborough Village
ADDITIONAL INFORMATION
NEW PRICE REDUCTION !! Great LOCATION! Minutes from LIFE U, Kennesaw U & Restaurants and Shopping. Two Bedrooms, 1 1/2 Baths Plan with oversized rooms and fabulous Closet Space. Downstairs has Ceramic Tile Floors throughout, Large Dining Room which can be used as a Flex Room. New Paint on Cabinets and Walls in the Kitchen and New Granite Look Countertops. Opens to a Huge Open Great Room which could easily incorporate a Dining Area. Overlooking an Enclosed Private Patio & Garden Area. Which opens to a Large Green Space. Also on Main Level is a Half Bath, Laundry Closet with Washer & Dryer are staying and Large Storage Closet. New Vinyl Windows in both Bedrooms and Slider Downstairs. Upstairs Carpet have been professionally cleaned by Zerorez. Two Large Bedrooms and Full Bath. Ceiling Fans in each, one has a big Walk In Closet and an Office or Sitting Area. The other has Large Wrap Around Closet. Two Assigned Parking Spaces. Complex includes Pool, Tennis Courts and Playground. HOA covers Water & Sewer, Gas, Garbage, Pest Control & Termite, Security Officer, Landscaping Front Yard and much more!
- Type:
- Other
- Sq.Ft.:
- n/a
- Status:
- Active
- Beds:
- n/a
- Lot size:
- 0.27 Acres
- Year built:
- 1985
- Baths:
- MLS#:
- 7394398
ADDITIONAL INFORMATION
Are you looking for new office space in a convenient, professional location? Look no further. This spacious 1st floor office is located just across the street from Sprayberry High School and the new Sprayberry Crossing Mixed Use development. Very attractive second-floor space. The space has 2-3 nice sized offics, a reception, and a bath inside the space. The interior has been freshly painted and will feature new flooring for a lease of three years or longer. it's perfect for any professional such as counselors, attorneys, CPAs, medical practices, insurance firms, and more. Additionally, the location could not be more convenient with restaurants within walking distance and nearby access to markets, shops, and gyms. Don't miss out on this opportunity to lease a prime spot in an area with great demographics and easy access tto I-75, I-575, Town Center, Kennesaw Wellstar, and Marietta Square, And with nearby restaurants and shopping centers like Publix, Home Depot, Target, and LA Fitness, you'll have everything you need right at your fingertips. Don't miss out on this great opportunity a inquire today about leasing this conveniently located professional space. Call or email today for an easy appointment.
$1,495,000
1634 Atlanta Road SE Marietta, GA 30060
- Type:
- Industrial
- Sq.Ft.:
- 7,500
- Status:
- Active
- Beds:
- n/a
- Lot size:
- 0.88 Acres
- Year built:
- 1987
- Baths:
- MLS#:
- 10304116
ADDITIONAL INFORMATION
LOCATION, LOCATION, LOCATION, with easy access to I-75 and I-285. Discover business success with this prime commercial property! Nestled in a coveted location in the Marrietta / Symrna area, this space offers easy access to public bus routes and is surrounded by bustling businesses. Its corner lot position ensures unparalleled visibility and convenience. You can secure your work trucks in the locked fenced-in parking area before stepping into approximately 4,000 square feet of office space, boasting 10-plus offices, multiple workrooms, and ample storage with four restrooms and two large multi-purpose gatherings or conference areas. Need more? Enjoy an additional approximate 5,000 square feet of industrial/warehouse space. Plenty of parking as the lot includes 15 spaces outside the fenced and an additional 10 spaces inside the fenced-in area. Plus there is an additional building for extra storage or income lease possibility. Don't let this opportunity pass you byCoschedule your showing today and envision the future of your business in this space!
- Type:
- Single Family
- Sq.Ft.:
- 4,355
- Status:
- Active
- Beds:
- 5
- Lot size:
- 0.53 Acres
- Year built:
- 2007
- Baths:
- 3.00
- MLS#:
- 10307181
- Subdivision:
- Heritage Green
ADDITIONAL INFORMATION
Price reduction of $16000.00 below an appraisal value. Awesome Home in desirable area. This home has .53 acre lot locates inside Heritage Green Subdivision. High ceiling 2 story home on a full and finished basement. Open floor plan with 1 full bathroom and 1 bedroom in main level. This floor plan has an office with the door and separate dinning room on the right. The spacious kitchen with wood cabinets, stone counter, tile backsplash, stainless steel appliances and view of the family room. Hidden staircase goes upstairs with masterbathroom on the right, laundryroom locates upstairs and 3 bedroom shared 1 full bath. The masterbathroom has tray ceilings, a sitting room with a double vanities, separate shower, walk-in-closet with it's own bathroom. Finished basement with additional living room. The backport with cover patio can view the backyard with private fenced in. What sets this property apart is the hidden gem is awaiting your personal touch- a backyard and deck that hold immense potential for transformation into your dream outdoor oasis. As you step inside you will be greeted by the warm and charm of well designed living space. The 5 bedroom and 3 full bath with 2 car garage and high ceiling 10ft and entrance way to open the arm to welcome you to this beautiful home. LOCATION! LOCATION! Conveniently located in West Cobb for easy to commute from shopping, dining, restaurants

The data relating to real estate for sale on this web site comes in part from the Broker Reciprocity Program of Georgia MLS. Real estate listings held by brokerage firms other than this broker are marked with the Broker Reciprocity logo and detailed information about them includes the name of the listing brokers. The broker providing this data believes it to be correct but advises interested parties to confirm them before relying on them in a purchase decision. Copyright 2024 Georgia MLS. All rights reserved.
Price and Tax History when not sourced from FMLS are provided by public records. Mortgage Rates provided by Greenlight Mortgage. School information provided by GreatSchools.org. Drive Times provided by INRIX. Walk Scores provided by Walk Score®. Area Statistics provided by Sperling’s Best Places.
For technical issues regarding this website and/or listing search engine, please contact Xome Tech Support at 844-400-9663 or email us at [email protected].
License # 367751 Xome Inc. License # 65656
[email protected] 844-400-XOME (9663)
750 Highway 121 Bypass, Ste 100, Lewisville, TX 75067
Information is deemed reliable but is not guaranteed.
Marietta Real Estate
The median home value in Marietta, GA is $455,000. This is higher than the county median home value of $400,900. The national median home value is $338,100. The average price of homes sold in Marietta, GA is $455,000. Approximately 42.25% of Marietta homes are owned, compared to 50.06% rented, while 7.7% are vacant. Marietta real estate listings include condos, townhomes, and single family homes for sale. Commercial properties are also available. If you see a property you’re interested in, contact a Marietta real estate agent to arrange a tour today!
Marietta, Georgia has a population of 60,962. Marietta is less family-centric than the surrounding county with 25.5% of the households containing married families with children. The county average for households married with children is 34.12%.
The median household income in Marietta, Georgia is $62,585. The median household income for the surrounding county is $86,013 compared to the national median of $69,021. The median age of people living in Marietta is 34.6 years.
Marietta Weather
The average high temperature in July is 87.6 degrees, with an average low temperature in January of 30.9 degrees. The average rainfall is approximately 53 inches per year, with 1.7 inches of snow per year.
