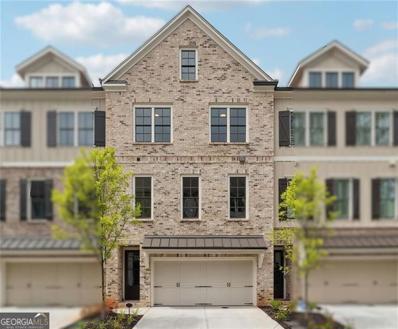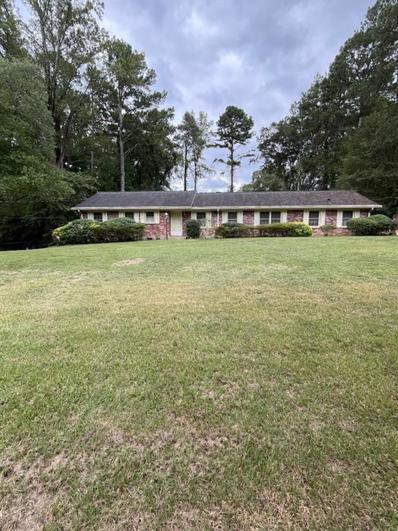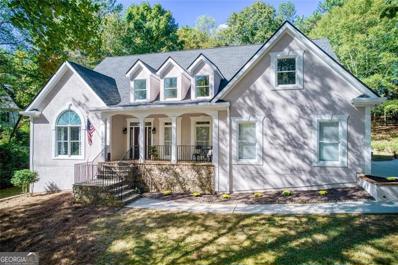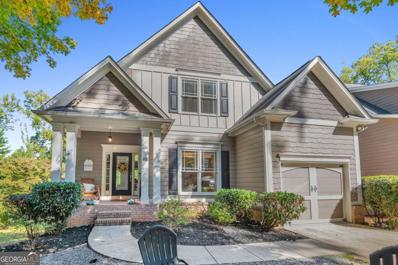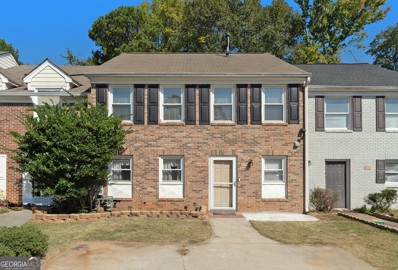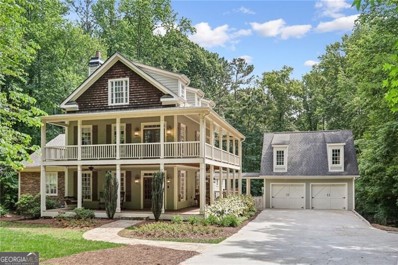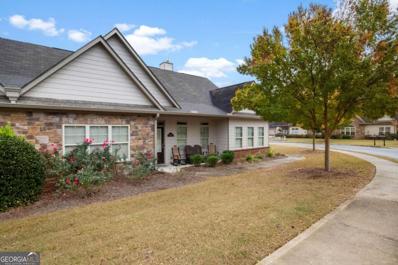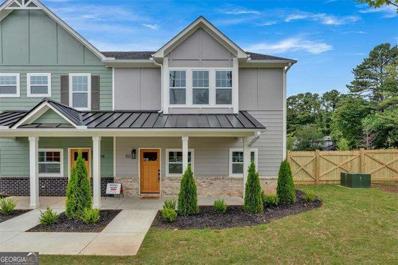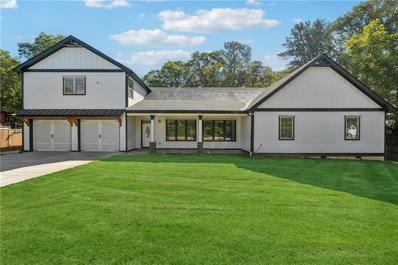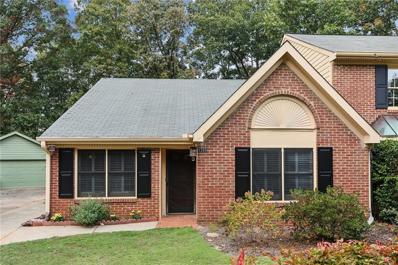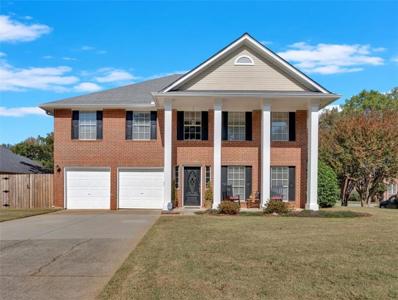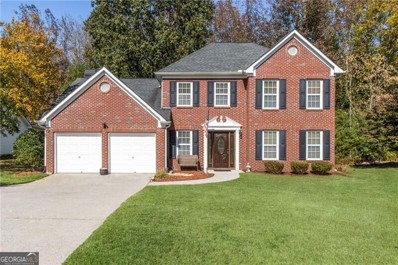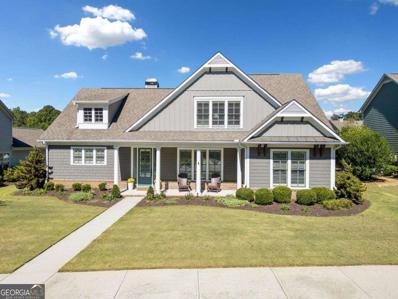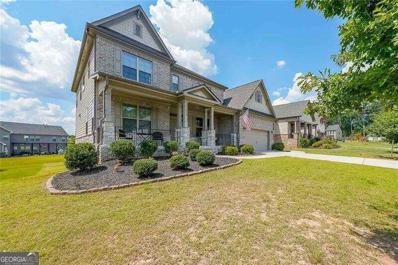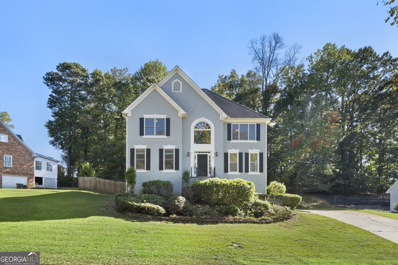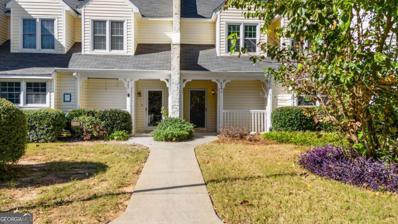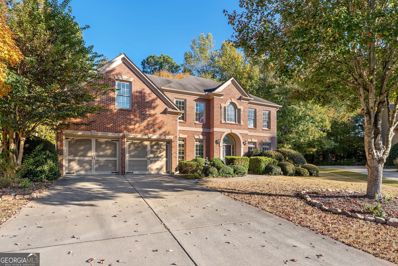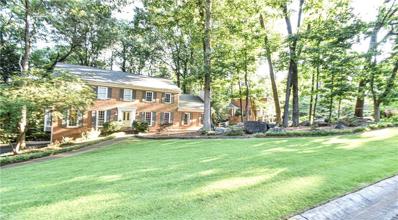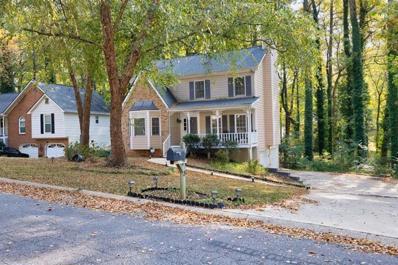Marietta GA Homes for Rent
The median home value in Marietta, GA is $455,000.
This is
higher than
the county median home value of $400,900.
The national median home value is $338,100.
The average price of homes sold in Marietta, GA is $455,000.
Approximately 42.25% of Marietta homes are owned,
compared to 50.06% rented, while
7.7% are vacant.
Marietta real estate listings include condos, townhomes, and single family homes for sale.
Commercial properties are also available.
If you see a property you’re interested in, contact a Marietta real estate agent to arrange a tour today!
- Type:
- Single Family
- Sq.Ft.:
- 3,572
- Status:
- NEW LISTING
- Beds:
- 5
- Lot size:
- 1.62 Acres
- Year built:
- 1975
- Baths:
- 3.00
- MLS#:
- 10411158
- Subdivision:
- Kings Mountain
ADDITIONAL INFORMATION
Nestled in a peaceful cul-de-sac and less than 3 miles from Marietta Square, this residence offers a true retreat on a private, 1.62 acre lot. Situated in one of Marietta's most coveted, established neighborhoods, this 5 bedroom, 3 full bathroom home offers an unparalleled blend of luxury, privacy, and timeless elegance. Step inside to find a beautifully updated kitchen with updated appliances, cabinetry, and spacious quartz countertops, perfect for both entertaining and everyday living. Each bedroom is generously sized, and the primary suite offers custom built closets and a true retreat with stunning views of the grounds. This home also boasts a new 30-year architectural roof, two newer HVAC systems, newer siding, windows, and gutters, ensuring worry-free living for years to come. The exterior updates continue with a concrete driveway, leading you to the multi-level decks that overlook a sparkling in-ground pool and charming pool houseCocomplete with a new pool liner and equipment for seamless enjoyment. A partial unfinished basement adds further potential to personalize this exceptional property. Every inch of this home has been thoughtfully designed and meticulously maintained, presenting a rare opportunity for luxurious living in a prestigious setting.
$504,900
3741 Steve Drive Marietta, GA 30064
- Type:
- Single Family
- Sq.Ft.:
- 2,785
- Status:
- NEW LISTING
- Beds:
- 4
- Lot size:
- 0.3 Acres
- Year built:
- 1988
- Baths:
- 3.00
- MLS#:
- 10411222
- Subdivision:
- Due West Crossing
ADDITIONAL INFORMATION
This home is conveniently located close to shopping & dining at the West Cobb Avenue. An added bonus is the much sought-after school district. Features of this home include an open living floorplan with large dining/living room, beautiful updated eat-in kitchen with custom cabinetry opens to the cozy fireside family room. Laundry room and half bath are also on the main. Upstairs you will enjoy the spacious master bedroom with sitting room and double-sided fireplace, large updated master bathroom with soaking tub and tile shower as well as three additional bedrooms and a full bath. Whether you enjoy cooking & entertaining or soaking in the tub fireside with a good book, this home is ready for YOU!
- Type:
- Single Family
- Sq.Ft.:
- n/a
- Status:
- NEW LISTING
- Beds:
- 3
- Lot size:
- 0.56 Acres
- Year built:
- 1990
- Baths:
- 2.00
- MLS#:
- 10410143
- Subdivision:
- The Overlook
ADDITIONAL INFORMATION
Seize this incredible opportunity before it's gone! Situated in the prestigious Hillgrove school district, this magnificent 3-bedroom, 2-bathroom home is truly a standout. Meticulously renovated, every detail has been carefully considered, from the freshly painted interior and exterior to the tastefully chosen new flooring that spans the entire home. The kitchen, has been completely reimagined with brand-new cabinets, sleek countertops, and brand-new appliances. This home is not just move-in ready; it's a testament to modern comfort and style. Imagine entertaining in the spacious living areas, or relaxing in the tranquility of the beautifully updated bedrooms and bathrooms. Located in one of the most desirable neighborhoods, surrounded by excellent schools, parks, and amenities, this property won't remain available for long!
- Type:
- Single Family
- Sq.Ft.:
- 968
- Status:
- NEW LISTING
- Beds:
- 3
- Lot size:
- 9,225 Acres
- Year built:
- 1995
- Baths:
- 3.00
- MLS#:
- 10411193
- Subdivision:
- Horseshoe Creek
ADDITIONAL INFORMATION
Welcome to this beautiful, completely renovated house nestled in the peaceful sought-after Horseshoe Creek community of Marietta. The home has brand new exterior and interior paint, new luxury vinyl plank flooring through out the house. It features high ceilings and large windows bringing in lots of natural light. Remolded to an open concept floor plan creating a warm and inviting atmosphere. The new kitchen features brand new stainless steel appliances, granite countertops, modern gold features and chic light fixtures throughout the house. Retreat to the large master suite with a tray ceiling, large closet and newly remolded bathroom featuring a huge tub, separate shower, and brand new vanities. The home also offers spacious secondary bedrooms for family or guests. The finished basement adds valuable living space and includes a room that can be used as a bedroom. It also includes a full bath, media room, and private access to the backyard. Step outside to enjoy the new deck, perfect for outdoor entertaining and enjoying the serene surroundings. Newer HVAC with a perfect condition roof that was recently inspected. Large backyard for you to customize. The beautiful tall trees in the backyard offer just the right amount of privacy. Don't miss the opportunity to make this house your home!
$599,900
1041 ENDEAVOUR Marietta, GA 30064
- Type:
- Townhouse
- Sq.Ft.:
- 3,317
- Status:
- NEW LISTING
- Beds:
- 3
- Lot size:
- 0.03 Acres
- Year built:
- 2023
- Baths:
- 4.00
- MLS#:
- 10410650
- Subdivision:
- Croft
ADDITIONAL INFORMATION
Don't miss this incredible opportunity to own this Beautiful, newly built townhome. Conveniently to Kennesaw Mountain, Marietta Square, Shopping and Dining within walking distance. Open kitchen features white shaker style cabinets with soft close drawers/doors, huge island and quartz countertops. Private patio and covered back deck. Lower level office/den can be used as 4th bedroom. HOA fee covers all exterior maintenance, grounds maintenance, termites and reserve fund.
- Type:
- Single Family
- Sq.Ft.:
- 2,118
- Status:
- NEW LISTING
- Beds:
- 4
- Lot size:
- 0.36 Acres
- Year built:
- 1998
- Baths:
- 3.00
- MLS#:
- 7483937
- Subdivision:
- Halstead Lake
ADDITIONAL INFORMATION
Welcome to this newly updated home in the heart of West Cobb, located at 904 Halstead Drive. This charming family home offers a harmonious blend of space and comfort across its 2118 square feet. This property is the perfect size for those looking for a substantial yet manageable living environment, featuring a private fenced level back yard with an extended patio to enjoy summer barbecues or cool fall nights with family and friends. Upon entering the two story foyer, you'll be greeted by an office space/library and the half bath. Further into the home is the cozy living room, complete with a charming fireplace that sets the tone for warm and inviting gatherings, especially during the cooler months. The kitchen serves as the heart of the home, with a bar and breakfast area for your guests to keep you company while entertaining. The space is functional and ready for personal touches to cater to your culinary needs. Upstairs you will find 4 bedrooms, including the master suite with a walk-in closet and a newly renovated master bathroom, providing a sanctuary with a separate soaking tub and tiled shower, perfect for unwinding at the end of the day. Updates throughout the home include, all new carpet on the second level, new hardwood floors on the main level, new garage doors, gutter guards, recently painted exterior, and newly painted interior. The a/c units are in great shape and have been maintained with service. The roof has also been inspected and got a thumbs up. 904 Halstead Drive is ideally situated in a friendly Marietta neighborhood, known for its peaceful ambiance and welcoming vibe. The neighborhood amenities include a pool and a lake with a fishing dock for your enjoyment! The area offers convenient access to local shopping and restaurants, with transportation options that make commuting straightforward. In addition, the community is well-regarded for its parks and schools, adding to the appeal for families and individuals alike. This property offers a realistic opportunity to enjoy comfortable living in a desirable location, making it a standout option for prospective buyers searching for a home in Marietta. Photos coming soon!
$455,000
872 Hickory Drive Marietta, GA 30064
- Type:
- Single Family
- Sq.Ft.:
- 2,427
- Status:
- NEW LISTING
- Beds:
- 3
- Lot size:
- 0.89 Acres
- Year built:
- 1962
- Baths:
- 2.00
- MLS#:
- 7482872
- Subdivision:
- Whitlock Heights
ADDITIONAL INFORMATION
Perfect opportunity to renovate this home and create your dream space or ideal flip for the savvy investor. Spacious brick ranch on almost an acre in the heart of Marietta! Seller has installed new HVAC, new electrical panel, new toliets, removed all asbestos flooring & kitchen has been gutted. This three bedroom, two bathroom one level home has hardwood floors throughout most of the house. Large bonus room with fireplace ideal for rec room, weight room, media room, or a huge primary bedroom! Two sunrooms on the back of the house could easily be finished for additional square footage. Excellent Marietta location in established neighborhood close to Kennesaw Mountain, the popular Marietta Square, I 75 and so much more! Great Marietta Schools! Perfect opportunity to renovate this home and create your dream space or ideal flip for the savvy investor. Kitchen and bathrooms need full renovation. Home likely needs new windows. Hardwood floors are in great shape. Large, level yard offers a blank slate for professional landscaping, pool, gardens, addition, garage and so much more!
- Type:
- Single Family
- Sq.Ft.:
- 5,582
- Status:
- NEW LISTING
- Beds:
- 5
- Lot size:
- 0.7 Acres
- Year built:
- 1993
- Baths:
- 5.00
- MLS#:
- 10409428
- Subdivision:
- Westlake
ADDITIONAL INFORMATION
Expect value and security in your dream home. Welcome to this inviting cottage-style home with interiors that unfold into surprisingly generous spaces, blending cozy charm with unexpected room to live, work, and entertain. New roof, siding bonded and secured by a professional company that transfers to you, and a long list of cosmetic updates that make this house feel like your dream home. First, you are going to love the privacy and how the house sits on the mini cul-de-sac, set back from the street towards the rear of this enclave of 24 homes, nowhere within a major road. As you pull in, you'll have plenty of room for parking between 2 garages on the main level, boat door for your boat, project car, or riding equipment on the terrace level, and additional parking pads outside the delivery door off the kitchen. For entertaining you have a three seasons room off the massive kitchen which includes a keeping area perfect for reading and early morning quiet time, adorned by a shiplap fireplace and rustic mantle for setting the easy going tone. During the warmer months, you and guests will make amazing memories in the fenced, level, grassy backyard, with immediate access to your large pool with diving board. There's room for chairs and tables, and the pool doesn't feel crowded. Inside the house, during your day to day living, you'll enjoy your gracious master suite on main with vaulted ceiling, dressing room, large bath area, linen closet, and secondary walk-in closet. Formal living room can be used as your office or additional entertaining space. The dining room easily seats 12, if not more, and laundry is located near the garage off the kitchen, with its own sink, because you'll probably get your own garden going in the spring, just outside at the end of the driveway. Upstairs features more rooms that you can count. Don't be surprised if you have to walk through it twice to get all the rooms straight in your head, as they are very spacious and have incredible amounts of storage, unlike anything you may have seen before. One bedroom has its own private bath and the other has a jack and jill bath. The bedroom at the end of the hallway on the Eastern end of the house has a bonus playroom over the garage, perfect for privacy or play, such that it has the effect of being its own wing. Once you make your way to your entertainer's terrace level, you'll have the option for a billiard room or secondary living area. Depending on your needs, this versatile space offers the opportunity for renting out, creating a room for video blog or content creation, space for a secondary office or craft and activity room, and it's own refrigerator, stove with exterior vented hood, and bar sink for a mini kitchen, additional storage rooms, and full bathroom. Finally, just relaxing outside will be pleasant since the private backyard backs up to an estate lot, and just over .7 acre lot makes sure no one is right on top of you. Top rated Cobb Schools and highly rated private and charter schools nearby provide additional value. Finally, don't forget to check out nearby Oregon Park, Kennesaw Mtn Park, and Lost Mtn Park for more fun and activities with your guests. Convenient to area shopping and dining. Seller offering $8500 in concessions.
- Type:
- Single Family
- Sq.Ft.:
- n/a
- Status:
- NEW LISTING
- Beds:
- 3
- Lot size:
- 0.23 Acres
- Year built:
- 2003
- Baths:
- 4.00
- MLS#:
- 10409399
- Subdivision:
- None
ADDITIONAL INFORMATION
Welcome to this stunning 3-bedroom, 3.5-bath home located just minutes from Marietta Square! This two-story gem with a fully finished basement has been beautifully updated and offers everything you need for modern living, while still retaining its charming, traditional style. Step into the inviting family room with soaring vaulted ceilings, filled with natural light from large windows. The gorgeous hardwood floors on the main level add warmth and elegance to the space, creating a perfect backdrop for everyday living. The open-concept kitchen features a cozy breakfast nook and provides direct access to a lovely deck-just the right size for enjoying a quiet morning coffee or a small gathering. Out back, the covered patio is an oasis, complete with a ceiling fan to keep you cool while relaxing or entertaining in the privacy of the fenced backyard. It's perfect for enjoying warm summer days or evening get-togethers. The front porch has just enough room for your favorite outdoor rocking chair, making it the perfect spot to unwind with a cup of coffee and enjoy peaceful mornings. Each bedroom in the home has its own full bath, providing comfort and privacy for everyone. The finished basement features a full bedroom and bathroom, making it ideal for guests or as a private retreat. There's also plenty of extra storage space in the basement to meet all your needs. Located in one of the most desirable areas of Marietta, you're just a short stroll from dining, shopping, and entertainment at Marietta Square. This magazine-worthy home is the perfect blend of lifestyle, luxury, and convenience, right in the heart of Marietta.
- Type:
- Townhouse
- Sq.Ft.:
- 1,600
- Status:
- NEW LISTING
- Beds:
- 3
- Lot size:
- 0.06 Acres
- Year built:
- 1982
- Baths:
- 3.00
- MLS#:
- 10409126
- Subdivision:
- Baltimore Place
ADDITIONAL INFORMATION
This charming brick Townhome is situated in a peaceful, small subdivision just minutes from Marietta Square and the Marietta City Market. Step inside to find a welcoming foyer that leads to a Chef-Inspired Kitchen, complete with All-Wood Shaker Cabinets, Stainless Steel Appliances, Granite Countertops, and a stylish Tile Backsplash. The spacious Family Room features a cozy fireplace and flows seamlessly into the Dining Area. The Main Level also includes a convenient Half Bath and Laundry Room. Ascend the beautiful Hardwood Stairs to the Upper Floor, where you'll discover the roomy Primary Suite, boasting a Walk-In Closet and a Full Bathroom with a Tiled Shower, Tub, and White Vanity. The Second Floor also offers Two Additional Bedrooms and another Full Bathroom with a Shower and Tub Combo. An Unfinished Attic offers the perfect opportunity for an Additional Bedroom, Playroom, or Man Cave. Step outside to a Private, Fenced Backyard, ideal for entertaining friends and family. A Storage Shed offers room for holiday decor, gardening supplies, and more. Plus, enjoy the convenience of Two Dedicated Parking Spaces right in front of your unit. This is an incredible opportunity to live just a stone's throw from all the Shops and Restaurants in Downtown Marietta! No HOA and no Rental Restrictions!
$1,195,000
230 Cathy Ann Lane NW Marietta, GA 30064
- Type:
- Single Family
- Sq.Ft.:
- 6,321
- Status:
- NEW LISTING
- Beds:
- 5
- Lot size:
- 1.8 Acres
- Year built:
- 1999
- Baths:
- 6.00
- MLS#:
- 10409036
- Subdivision:
- CLOSE IN WEST COBB
ADDITIONAL INFORMATION
ABSOLUTELY PHENOMENAL custom home on a gorgeous +/- 1.8 acre lot on a private cul-de-sac street in Due West Elem. and Harrison High districts! ALL new interior paint and all new light fixtures (Aug 2024). Kitchen and baths updated in 2022! Amazing open floor plan (but not TOO open) with a beautiful white kitchen, wooden countertops, stainless appliances opening directly to a vaulted ceiling living room with a beautiful fireplace, all overlooking the spectacular in-ground pebbletec saltwater pool w/cabana. This home was built by a high end builder as his personal home and the attention to detail really shows. Double wrap around porches, and double rear decks. Two car garage connected with a breezeway, and features tons of storage above. (This space could easily be finished for an office or in-law suite). The basement is finished and features a bed/full bath, a game room, two living spaces and more storage. Please take a look at the pictures and you'll see that this home is not to be missed! The backyard overlooks a horse pasture and Mud Creek and is like a private oasis with mature hardwoods. The unfinished portion of the basement is stubbed for a kitchenette and as well as the unfinished space of the garage is stubbed for kitchen and baths. The property is beautifully landscaped and has an irrigation system in both the front and back yards. The backyard is also completely fenced. This is really a special property and you do not want to miss it. Please take a look at the pictures and envision yourself on that front porch or next to the pool.
- Type:
- Townhouse
- Sq.Ft.:
- n/a
- Status:
- NEW LISTING
- Beds:
- 3
- Lot size:
- 0.04 Acres
- Year built:
- 2014
- Baths:
- 2.00
- MLS#:
- 10409631
- Subdivision:
- Arbor Ridge
ADDITIONAL INFORMATION
This lovely one-level traditional home boasts three spacious bedrooms and two baths, nestled in a vibrant gated community designed for active adults. As a corner unit, it offers privacy and convenience with a two-car garage and an expansive driveway, perfect for hosting gatherings. Inside, the open floor plan invites you into a cozy fireside living room and dining area, seamlessly connecting to a large, well-appointed kitchen. With ample cabinetry, generous counter space, and sleek appliances, this kitchen is a cookCOs delight. The master suite is a true retreat, featuring a walk-in closet and double vanities in the ensuite bath. Guests will enjoy the roomy secondary bedrooms, ensuring comfort for all. ThereCOs also an upstairs storage area that could be used for additional living space or extra storage. This low-maintenance home is ideally located near dining and shopping, blending convenience with the comfort of community living!
$445,000
702 Fairgate Road Marietta, GA 30064
- Type:
- Townhouse
- Sq.Ft.:
- n/a
- Status:
- NEW LISTING
- Beds:
- 3
- Lot size:
- 0.07 Acres
- Year built:
- 2023
- Baths:
- 3.00
- MLS#:
- 10409300
- Subdivision:
- Fairgate Grove
ADDITIONAL INFORMATION
Marietta Square living at it's best! Final opportunities, MODEL HOME NOW FOR SALE! Welcome to your dream home nestled in a prime, highly sought-after location just moments away from Marietta Square, The Battery, and convenient interstate access. This stunning new construction townhome offers the epitome of modern living and convenience, coupled with the charm of a vibrant community. Situated within walking distance to the coveted Tumlin Park, this 3-bedroom, 2-bathroom end unit townhome boasts privacy and luxury at every turn. As you approach, you'll be greeted by an inviting covered front porch, perfect for enjoying morning coffee or evening sunsets. Step inside to discover a spacious open-concept main level, featuring a cozy family room with a built-in gas fireplace, ideal for relaxation and gatherings. The large kitchen is a chef's delight, equipped with an oversized island, quartz countertops, tiled backsplash, stainless steel appliances, and upgraded shaker-style cabinetry. Adjacent to the kitchen, the open dining area provides seamless flow for entertaining guests. A convenient half bath completes the main level, while stepless entry from the 2-car garage ensures effortless access after a day of errands. Upstairs, oversized halls and staircase lead to a full-sized laundry room conveniently located near the master bedroom. The master suite is a sanctuary unto itself, boasting upgraded designer accent walls, abundant natural light, and a luxurious master bathroom featuring a standalone porcelain tub, tiled shower, and double vanities. Plus, enjoy the expansive walk-in closet for all your storage needs. Two additional bedrooms offer ample space and comfort, accompanied by a large hall bathroom with a tiled tub surround and upgraded vanity. Outside, residents can take advantage of the community's amenities, including a charming green space with a walking path, firepit, and swing set area for all to enjoy. With up to 100% financing options available through our preferred lender, making this exquisite townhome yours has never been easier. Don't miss your chance to own a piece of luxury living in this highly desirable location. Schedule your showing today! BUILDER IS PAYING 12 MONTHS OF HOA FEE'S AND $5,000 TOWARDS CLOSING COSTS WITH ACCEPTED OFFER!
- Type:
- Single Family
- Sq.Ft.:
- 3,605
- Status:
- NEW LISTING
- Beds:
- 4
- Lot size:
- 0.4 Acres
- Year built:
- 2023
- Baths:
- 4.00
- MLS#:
- 7482480
ADDITIONAL INFORMATION
Welcome to this exceptional custom-built home nestled in the heart of Marietta, where modern comfort meets elegance, style, and energy efficiency. As you step through the front door, you are greeted by a bright and airy living area with over 10 ft ceilings, adorned with exposed beams and bathed in natural light from the skylights above the waterfall kitchen island. The gleaming hardwood floors lead you to a gourmet kitchen, complete with ample cabinet space and a butler's pantry/bar. Designed with entertaining in mind, the floor plan flows seamlessly, perfect for hosting gatherings. The oversized master suite on the main floor is a retreat of its own, featuring tray ceilings, a cozy seating area with a fireplace, his and hers walk-in closets with custom cabinetry, and an exquisitely designed bathroom. An additional ensuite bedroom on the main floor offers generous space for guests or family. The second level, accessed by a graceful staircase, boasts a guest bedroom or office, and another ensuite bedroom with a seating area or nursing room—ideal for a growing family. This home also includes a generously sized 8' tall ceiling paved crawl space, perfect for storage, a workshop, or a future mancave basement. Located within a highly ranked school district, this home offers both luxury and practicality in a prime location.
- Type:
- Townhouse
- Sq.Ft.:
- 1,212
- Status:
- Active
- Beds:
- 2
- Lot size:
- 0.15 Acres
- Year built:
- 1985
- Baths:
- 2.00
- MLS#:
- 7480879
- Subdivision:
- WHITLOCK RIDGE
ADDITIONAL INFORMATION
AWESOME updated townhome in Whitlock Ridge with an attached 2 car garage!! All new paint! All new light fixtures! All new carpet! - and there's no HOA! Great community feel on a dead-end cul-de-sac with NO drive thru traffic. Large kitchen with a view to the family room and dining area. 2 beds and 2 baths with both bathrooms having room to spread out. PLUS there's an adorable enclosed sunroom on the back. Large painted deck on the rear overlooking the backyard. Very little yard maintenance required with the backyard being wooded and the front yard being small and grassed. Very close to award winning Marietta High School and the International Baccalaureate Program and a short distance to Burruss Elementary. It's a short drive to the Marietta Square and everything it has to offer... and easy access to Kennesaw Mountain National Battlefield. Come see!
- Type:
- Single Family
- Sq.Ft.:
- 2,785
- Status:
- Active
- Beds:
- 4
- Lot size:
- 0.19 Acres
- Year built:
- 1988
- Baths:
- 3.00
- MLS#:
- 7479765
- Subdivision:
- Due West Crossing
ADDITIONAL INFORMATION
Looking for a spacious Cobb Co. home in a desirable walkable swim/tennis community just a short walk to grocery, retail, and restaurants of West Cobb Avenue and Oregon Park? This is the home for you! Enjoy the spacious flowing floor plan. Perfect for entertaining and family gatherings. Formal living and dining rooms. Well-appointed kitchen w/ stainless appliances, granite countertops, oak cabinets, pantry. Laundry room and 2 car garage on kitchen level. Bright bay window view of private relaxing and beautifully landscaped backyard. Kitchen view to cozy family room with fireplace. 4 spacious bedrooms upstairs with plenty of room for work at home office/guest room. Luxury owner's site with double-sided fireplace - spoil yourself soaking in the whirlpool tub fireside, separate shower, and his/her separate vanities. This home has been lovingly maintained and ready for many more memories yet to be lived in this lovely place.
- Type:
- Condo
- Sq.Ft.:
- 754
- Status:
- Active
- Beds:
- 1
- Lot size:
- 0.19 Acres
- Year built:
- 1983
- Baths:
- 2.00
- MLS#:
- 7478037
- Subdivision:
- Cannon Gate Condos
ADDITIONAL INFORMATION
Discover this beautifully remodeled 1-bed, 1.5-bath condo in the sought-after Cannon Gate community, just 2 miles from Marietta Square’s vibrant scene! Completely transformed from the ground up, this condo features modern LVP flooring, sleek white cabinetry, and a stunning kitchen with quartz countertops, a charming farm sink, and all-new appliances, including an electric stove/range, dishwasher, and refrigerator. Perfect as a starter home or a convenient second home closer to work in the city, this unit is privately situated around the back, offering a peaceful retreat with easy access to the area’s many amenities. The open living area showcases elegant tray ceilings, stylish fixtures, and a cozy gas fireplace for the perfect ambiance. The main bathroom boasts a spa-like double shower for ultimate relaxation, while a flexible space is perfect for a custom closet design—choose your layout or have the seller install a convenient wire rack. Nestled in Southwest Marietta along Whitlock Avenue, this community captures the charm of wooded neighborhoods with nearby attractions like Kennesaw Mountain National Battlefield Park and Marietta Tree Keepers, both just a 5-10 minute drive away. Chattahoochee Technical College, Marietta Campus, and Life University are also just 10-15 minutes from your doorstep. With the community pool, clubhouse, and nearby Laurel Park just a short stroll away, this condo combines comfort and convenience. Schools are within walking distance, and you’re only minutes from I-75 and Town Center Mall via Barrett Parkway. Don’t miss this rare opportunity for comfort, privacy, and prime location—this gem won’t last long!
- Type:
- Single Family
- Sq.Ft.:
- 2,052
- Status:
- Active
- Beds:
- 3
- Lot size:
- 0.39 Acres
- Year built:
- 1997
- Baths:
- 3.00
- MLS#:
- 10405937
- Subdivision:
- Sandy Glen
ADDITIONAL INFORMATION
Welcome to this beautifully renovated home, thoughtfully updated from top to bottom! Step inside to an open floor plan that is as clean as it is stylish. The kitchen shines with gorgeous granite countertops, solid maple semi-custom cabinets, and a layout perfect for cooking and gathering alike. The master bath and powder room also feature stunning granite counters, adding a touch of luxury throughout. All flooring has been recently updated, and the entire lower level is carpet-free for a sleek, modern feel. With an eight-year-old architectural shingle roof and a new A/C unit installed in 2021, this home is ready to provide comfort and peace of mind for years to come. Located in a prime area with excellent Cobb County schools, this home is just minutes from The Avenue and the East/West Connector, offering easy access to shopping, dining, and more. Don't miss the chance to make this perfectly situated and impeccably updated home yours!
- Type:
- Single Family
- Sq.Ft.:
- 2,846
- Status:
- Active
- Beds:
- 4
- Lot size:
- 0.28 Acres
- Year built:
- 2013
- Baths:
- 4.00
- MLS#:
- 10402088
- Subdivision:
- Barrett Heights
ADDITIONAL INFORMATION
This stunning craftsman style home with owners' suite on the main will end your search. Enter the home from the spacious covered front porch. The 2 story foyer leads you into the great room with vaulted ceilings. There are gorgeous hardwood floors on most of the main. The gas log fireplace is flanked by built in cabinets & bookshelves. The formal dining room has fabulous trim details. Gourmet kitchen features include a large island, granite counters, gas cooktop with double wall ovens & built in microwave. The walk in pantry is generous in size. It is open to the cozy eating area. Owners' suite features trey ceilings, awesome tiled bath with soaking tub and separate tiled shower A second bedroom on the main has it's own full bath. Upstairs are 2 additional bedrooms with a full bath to share and a bonus room. Laundry is on the main level and features a laundry sink. The covered back porch is an oasis for peace and tranquilty. The private yard is beautifully landscaped and is fenced. This terrific home has been meticulously maintained and upgraded with new plantation shutters throughout the home, new lighting fixtures, bathroom fixtures, landscaping, fresh paint & more. Documents include a list of upgrade since purchase. This small community is right off Barrett Parkway with easy access to the interstates, shopping and entertainment. Don't delay.
- Type:
- Single Family
- Sq.Ft.:
- n/a
- Status:
- Active
- Beds:
- 7
- Lot size:
- 0.27 Acres
- Year built:
- 2018
- Baths:
- 5.00
- MLS#:
- 10407297
- Subdivision:
- Cambridge Preserve
ADDITIONAL INFORMATION
Get ready to step into luxury with this stunning 7-bedroom, 5-bathroom custom-crafted home! You'll be greeted with an open floor plan that showcases a beautiful gourmet kitchen featuring plenty of cabinet space, quartz countertops, a large island, and an eye-catching backsplash. Relax in the spacious family room complete with a cozy fireplace for those chilly evenings. The oversized master bedroom is a true retreat, offering a perfect sanctuary. The professionally finished basement offers even more living space with a large family room, 2 extra bedrooms, and a bathroom, providing ample room for all your needs. The expansive, level backyard makes this home perfect for families with children or pets. If you're ready to move into a meticulously designed home that exceeds all expectations, then look no further. Make this unique and breathtaking home yours today!
- Type:
- Single Family
- Sq.Ft.:
- 2,963
- Status:
- Active
- Beds:
- 4
- Lot size:
- 0.36 Acres
- Year built:
- 1995
- Baths:
- 3.00
- MLS#:
- 10405768
- Subdivision:
- Laurel Springs Marietta
ADDITIONAL INFORMATION
Welcome to this inviting traditional home, nestled in the sought-after Laurel Springs swim and tennis community! This 4-bedroom, 2.5-bath property boasts an open-concept design, filled with abundant natural light, creating a warm and welcoming atmosphere. Perfect for both everyday living and entertaining, the spacious kitchen features granite countertops and opens to a cozy breakfast nook with a bay window, overlooking the living room adorned with a fireplace. Just off the living room, you'll find a bright and airy sunroom, perfect for year-round enjoyment. At the front of the home, a versatile family room offers the option to serve as an office or additional living space. Upstairs, youCOll find four generously sized bedrooms, including the primary suite with a luxurious bathroom featuring dual vanities, a separate shower, an tub, and a large walk-in closet. Three additional bedrooms share a well-appointed bathroom with dual vanities and a private tub/shower area. The finished basement is a standout feature, with a large multipurpose roomCoperfect for a teen space or game roomCoand three additional rooms with drywall, just waiting to be customized to fit your needs. Located just five minutes from Marietta Square, this home offers easy access to shopping, dining, festivals, and the popular farmers market. Tumbling Park and Marietta City Club are nearby, along with I-75 and Kennestone Hospital, providing convenience for both work and leisure. DonCOt miss your chance to own this exceptional home in a prime location!
- Type:
- Condo
- Sq.Ft.:
- n/a
- Status:
- Active
- Beds:
- 2
- Lot size:
- 0.22 Acres
- Year built:
- 1983
- Baths:
- 3.00
- MLS#:
- 10405677
- Subdivision:
- Cannon Gate
ADDITIONAL INFORMATION
Welcome to 904 Cannongate Crossing, a charming 2-bedroom, 2.5-bath condo nestled in Marietta, GA! This home has an updated kitchen featuring stunning granite countertops and stainless steel appliances, perfect for modern living. The bathrooms have also been tastefully updated, and luxury vinyl plank (LVP) flooring runs throughout the main living spaces, adding both style and durability. Relax in your private backyard, offering a peaceful retreat. Ideally located just minutes from downtown Marietta and Tumlin Park, youCOll have quick access to shopping, dining, and entertainment. DonCOt miss this opportunity to own a beautiful home in a prime location!
- Type:
- Single Family
- Sq.Ft.:
- 3,339
- Status:
- Active
- Beds:
- 5
- Lot size:
- 0.47 Acres
- Year built:
- 2005
- Baths:
- 4.00
- MLS#:
- 10402541
- Subdivision:
- Lakefield Manor
ADDITIONAL INFORMATION
Tucked away on a quiet cul-de-sac, this gorgeous two-story brick home stands out with its stunning brick elevation. Framed by elegant arches and large windows, it offers an inviting presence that blends timeless charm with modern appeal. Step inside and youCOll immediately feel the sense of space and light throughout. As you enter the foyer, the home effortlessly opens into a dining room framed by a wall of windows, offering a picturesque view of the front yard. To one side, thereCOs a versatile flex room, perfect as a home office, cozy sitting area, or even a playroom for the kidsCotailored to fit your lifestyle. Moving toward the heart of the home, youCOre greeted by an impressive two-story living room. Tall windows flood the space with natural light, creating a bright and welcoming atmosphere. The cozy fireplace serves as the centerpiece of the room, inviting gatherings or quiet moments with loved ones. Adding to the modern farmhouse appeal are luxury vinyl floors, custom built-ins, and shiplap accents that bring a contemporary touch with a nod to classic design.On the main level, youCOll find a guest bedroom, ideal for extended stays from family or as a second home office. The main living space flows effortlessly into the breakfast nook, which offers peaceful views of the private backyard. Adjacent to this is the chefCOs kitchen, a true culinary delight. With two-tone cabinetry that provides ample storage, a stylish backsplash, quartz countertops, and stainless steel appliances, this kitchen is both functional and beautiful. The large pantry and sink positioned by a window make meal prep easy and enjoyable.Heading upstairs, youCOll discover a spacious ensuite bedroom with its own bathroom, along with two additional well-sized bedrooms connected by a Jack and Jill bathroom, perfect for family or guests. The conveniently located laundry room on this floor ensures that daily tasks are a breeze.At the end of the day, retreat to the oversized primary suite. Featuring tray ceilings, a wall of windows, and a sitting area, this space is a private sanctuary. The thoughtfully designed primary bath includes dual vanities, a separate soaking tub and shower, and a custom walk-in closet that offers an abundance of storage.The level, fully fenced backyard is perfect for kids and pets, offering a safe and private space to play and explore. Whether you're hosting gatherings or simply enjoying quiet moments outside, this backyard is ideal for all seasons.The community adds even more to the appeal. Known for its vibrant events throughout the year, you'll have access to two swimming pools, tennis courts, a stocked fishing lake, walking trails, a playground, and a central park where neighborhood events take place. Beyond your home, youCOre just 10 minutes from the charming Marietta Square, offering fine dining, boutique shopping, seasonal events, and live concerts.For outdoor enthusiasts, Kennesaw Mountain trails are just a 5-minute drive away, perfect for hiking and reconnecting with nature. And if you're a sports lover, you're only 20 minutes from Battery Atlanta, where you can enjoy Braves games, concerts, events, and a variety of restaurants.
- Type:
- Single Family
- Sq.Ft.:
- 2,828
- Status:
- Active
- Beds:
- 4
- Lot size:
- 0.75 Acres
- Year built:
- 1981
- Baths:
- 4.00
- MLS#:
- 7478916
- Subdivision:
- Whitlock Manor
ADDITIONAL INFORMATION
Welcome Home to 801 Hampton Place! This lovely 4 bedroom/3.5 bath home is in desirable Whitlock Manor on a quiet street. This traditional 2-story home on a finished basement is set on a well-manicured lot with established landscaping. The sunny yellow front door welcomes you into the foyer with views to the light-filled Dining and Living Rooms. You will enjoy cooking in the spacious kitchen with bar seating, breakfast area, built-in desk and access to the custom screened porch--a great place for morning coffee or an evening cocktail. The beautifully paneled den is a great place to read a book or enjoy a fire during chilly months. The main level also boasts a bedroom and full bathroom perfect for those out-of-town guests. The second story includes the Primary Suite, two additional bedrooms and a hall bath. Off of the Primary Suite there is a Bonus Room with endless possibilities: space to work from home, additional closet space or a nursery to name a few! The finished basement is another flexible space for watching a game, entertaining or relaxing. With built-in bookcases, a half bath, built-in wet bar and access to the backyard this space lives large! The home is placed perfectly on this approximately 3/4 Acre lot--it is set back from the street, but still has a generous backyard which extends beyond the fenced area. The property beyond the fence could be used for gardening or sports practice with the benefit of no direct neighbors. Showings to begin Wednesday, November 13th.
$399,999
23 Peggy Court NW Marietta, GA 30064
- Type:
- Single Family
- Sq.Ft.:
- 1,896
- Status:
- Active
- Beds:
- 3
- Lot size:
- 0.35 Acres
- Year built:
- 1986
- Baths:
- 3.00
- MLS#:
- 7479405
- Subdivision:
- Zachary Woods
ADDITIONAL INFORMATION
Unique opportunity to purchase in Marietta with dock access to a peaceful community lake. Come home to your own oasis and enjoy your large deck, beautiful fireplace in the living room, with a private view. You will enjoy your updated kitchen, bathrooms, and oversized owner’s suite with custom closets as well as ample storage space. This home boasts of a large two car garage with additional storage. All of this in the highly rated Kennesaw Mountain High district. Concerned about an HOA? Don't be! This one is optional if you want to enjoy the pool and tennis courts. Brand new roof, water heater, LVP floors, cabinets, copper pipes, granite and dishwasher!Welcome Home!

The data relating to real estate for sale on this web site comes in part from the Broker Reciprocity Program of Georgia MLS. Real estate listings held by brokerage firms other than this broker are marked with the Broker Reciprocity logo and detailed information about them includes the name of the listing brokers. The broker providing this data believes it to be correct but advises interested parties to confirm them before relying on them in a purchase decision. Copyright 2024 Georgia MLS. All rights reserved.
Price and Tax History when not sourced from FMLS are provided by public records. Mortgage Rates provided by Greenlight Mortgage. School information provided by GreatSchools.org. Drive Times provided by INRIX. Walk Scores provided by Walk Score®. Area Statistics provided by Sperling’s Best Places.
For technical issues regarding this website and/or listing search engine, please contact Xome Tech Support at 844-400-9663 or email us at [email protected].
License # 367751 Xome Inc. License # 65656
[email protected] 844-400-XOME (9663)
750 Highway 121 Bypass, Ste 100, Lewisville, TX 75067
Information is deemed reliable but is not guaranteed.




