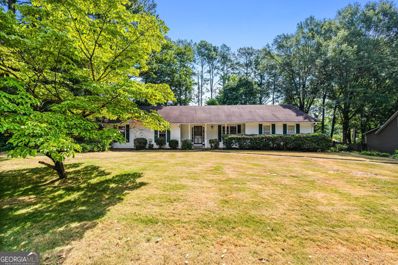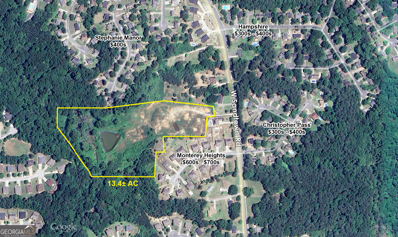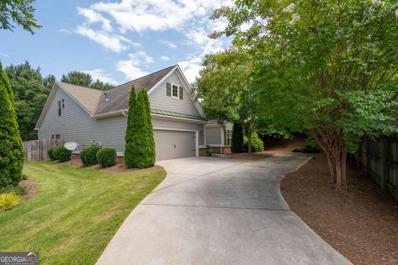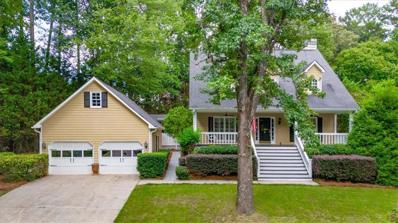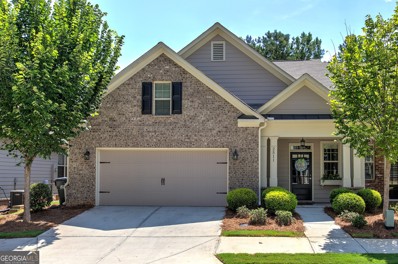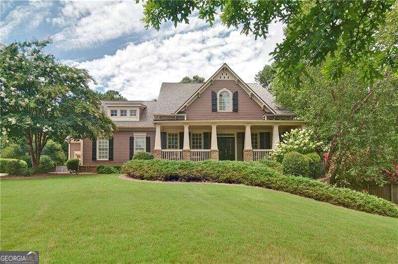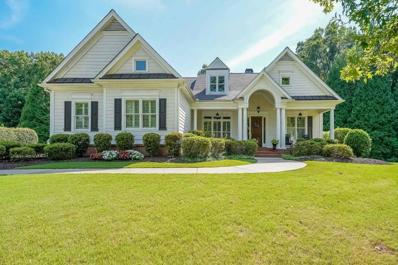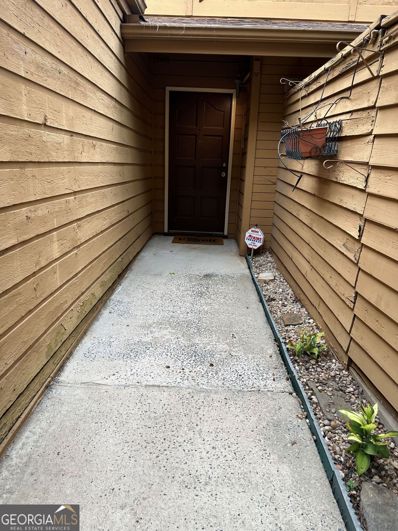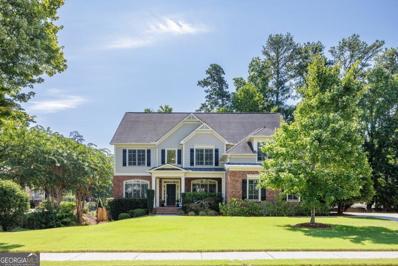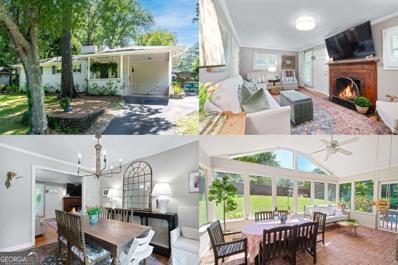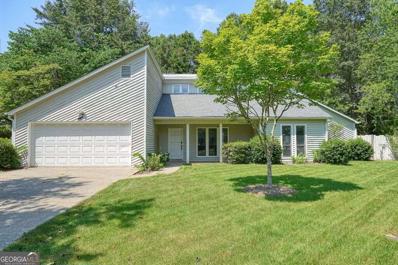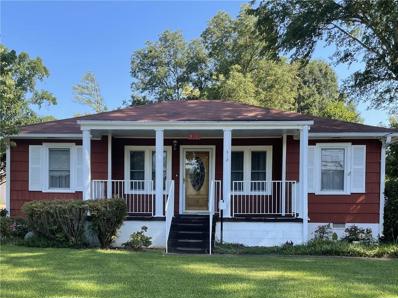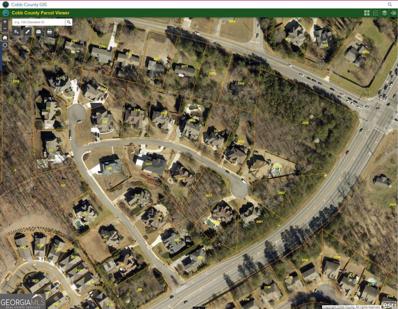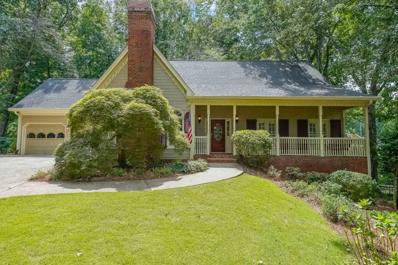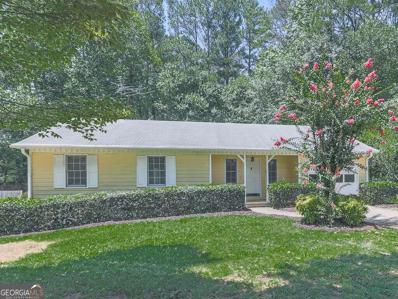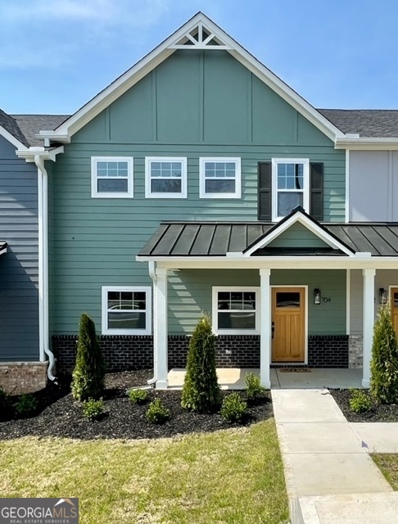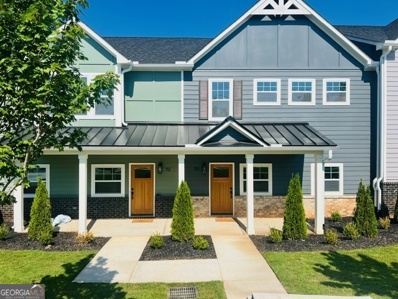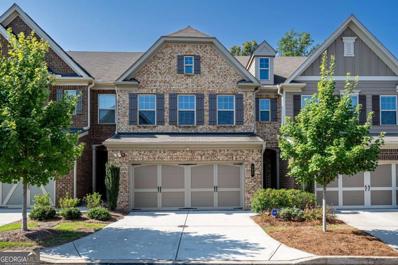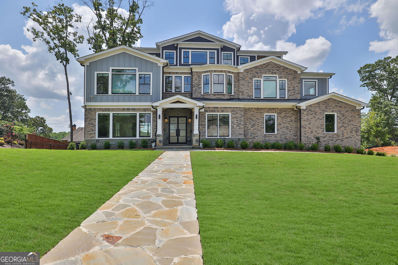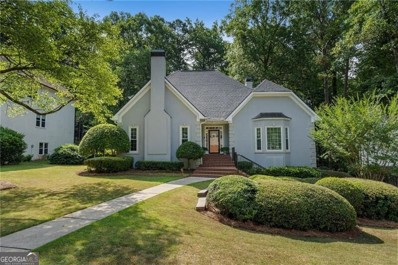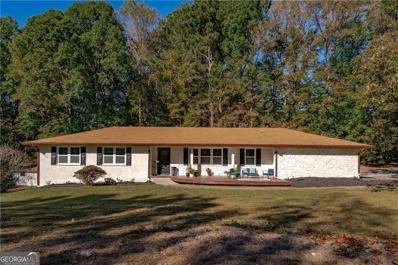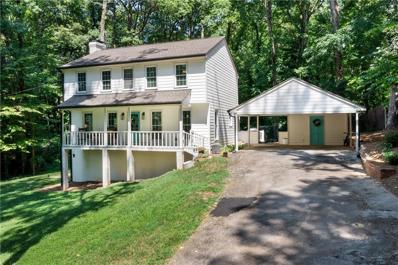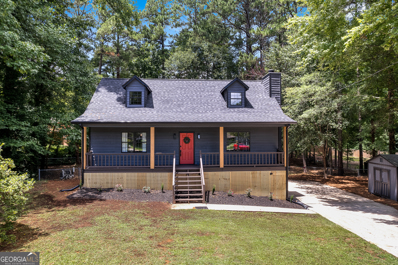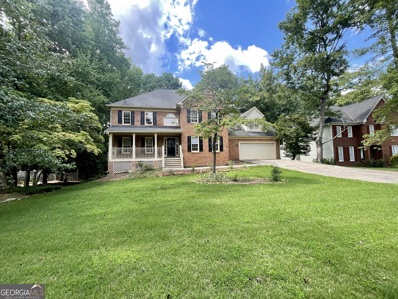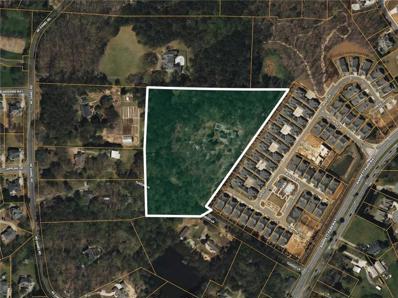Marietta GA Homes for Rent
$399,000
244 Conrad Court Marietta, GA 30064
- Type:
- Single Family
- Sq.Ft.:
- 1,662
- Status:
- Active
- Beds:
- 3
- Year built:
- 1981
- Baths:
- 2.00
- MLS#:
- 10355007
- Subdivision:
- Whitlock Hills
ADDITIONAL INFORMATION
Don't miss this incredible opportunity to own in the City of Marietta! This 3BR/2BA RANCH HOME is just minutes from the historic Marietta Square. Featuring a huge fireside family Room, large kitchen with two separate dining areas. The screened porch overlooks the private fenced back yard. Handicap accessible ramp from garage into kitchen. Home could benefit from a little cosmetic updating but offers a fabulous opportunity for the buyer who wants to get in Whitlock Hills at a great price and make this home their own. Located just steps from nearby Laurel Park which includes walking trails, tennis courts, ponds and a 25-acre park. You will love the proximity to all the shopping, dining and fun this vibrant town brings! No HOA, quiet, cul-de-sac street located in a nice walkable community of well-maintained homes. Schools: A.L Burruss Elementary/Marietta Middle/Marietta High. Amazing location offering you the best of Marietta just steps from your door.
- Type:
- Land
- Sq.Ft.:
- n/a
- Status:
- Active
- Beds:
- n/a
- Lot size:
- 13.45 Acres
- Baths:
- MLS#:
- 10359449
- Subdivision:
- None
ADDITIONAL INFORMATION
13.4 prime acres for residential development. The site has approved Land Disturbance Permit (LDP) for 3 estate-size lots. The site has been cleared and rough graded.
- Type:
- Single Family
- Sq.Ft.:
- n/a
- Status:
- Active
- Beds:
- 4
- Lot size:
- 0.29 Acres
- Year built:
- 2013
- Baths:
- 3.00
- MLS#:
- 10359423
- Subdivision:
- Cobblestone Ridge
ADDITIONAL INFORMATION
Fantastic Sought After Community, Ranch with Bonus Room makes this a 4 Bedroom/3 Full Bathroom Open Floorplan, Large Kitchen with abundance of cabinets & Countertops, Stainless Appliances including the Refrigerator making meal prep a breeze, Breakfast Room and Formal Dining Room, Enjoy the warmth of hardwood floors & Grandeur of High Ceilings, Freshly Painted entire Interior, Relax on your Screen Porch after a busy day, This community is so convenient to everything, Grocery stores, retail, restaurants, interstates, hospitals. Easy living all on one floor (Bonus Room upstairs)
- Type:
- Single Family
- Sq.Ft.:
- 2,487
- Status:
- Active
- Beds:
- 3
- Lot size:
- 0.41 Acres
- Year built:
- 1986
- Baths:
- 3.00
- MLS#:
- 7431553
- Subdivision:
- Lee's Crossing
ADDITIONAL INFORMATION
Welcome to Lees Crossing, named the 2023 Best In Cobb neighborhood. Situated on a cul-de-sac, this lovingly maintained 3 bedroom, 2.5 bath includes lots of high end features. Main floor entrance features a full-length deep covered porch perfect for enjoying a beautiful morning or welcoming guests. Two story foyer, flanked by formal living and dining rooms. Pass the powder bath as you enter into the open concept fireside family room, breakfast area, and kitchen. Kitchen features granite tile countertops, custom painted cabinetry, and mostly stainless appliances. There is also a deep walk in pantry and separate laundry room on the main floor. The entire main floor features beautiful hardwoods, which continue upstairs and on the landing. Upstairs, the master has double entry doors, a soaring cathedral ceiling w/ chandelier, two walk-in closets, and brand new carpeting. The updated bathroom features double vanities, a large soaking tub, oversized shower, and separate water closet. The two secondary bedrooms each have a walk-in closet and dormer window alcoves. An updated shared bathroom includes a granite topped vanity, linen closet, and private bath. Plantation shutters throughout the property! Exterior features a screened porch, grilling deck, and covered walkway to the two car garage. New HVAC installed 07/24. The community amenities include pool, playground, tennis/pickleball courts, and a clubhouse. Kennesaw Mountain National Battlefield Park Trails are adjacent to the neighborhood. Super close to Marietta Square, shopping, and schools!
- Type:
- Single Family
- Sq.Ft.:
- 3,132
- Status:
- Active
- Beds:
- 4
- Lot size:
- 0.06 Acres
- Year built:
- 2018
- Baths:
- 4.00
- MLS#:
- 10359123
- Subdivision:
- Barrett Preserve
ADDITIONAL INFORMATION
Like new, Spacious, upgraded and gorgeous easy living home with everything you need right on the main floor. Likely one of if not the largest floor plan in Barrett Preserve this home boasts 4 functional bedrooms and 3 full baths. Complete with hardwoods in common areas on the main floor, this kitchen will blow you away with a 9+ ft long center island and more cabinets than you know what to do with. White cabinets, quartz countertops and SS appliances, including a gas range open to the dining and living room. You can see the wood burning fireplace from all 3 rooms. Guest 1/2 bath with mud room off the garage. Private covered side porch leads you to a fenced backyard. Owner's suite has double closets and high trey ceiling, dual vanity sinks and an oversized walk-in shower. This home is accessible with wider doorways and lever handles. Upstairs 2 of the guest bedrooms share an expanded Jack and Jill bath while the other ensuite bath is inside a flex / rec / art / BR with a combo tub/shower. Potential extra room to build out in the walk out storage area (unfinished currently). Additionally there is a loft area for movie hang outs, homework or game room area for kids/grandkids. Convenient to everything in West Cobb including Kennesaw Mountain State Park, The Avenues and you could walk to restaurants, Publix etc. Luxury living without the upkeep of your exterior grounds.
- Type:
- Single Family
- Sq.Ft.:
- n/a
- Status:
- Active
- Beds:
- 5
- Lot size:
- 0.48 Acres
- Year built:
- 2006
- Baths:
- 4.00
- MLS#:
- 10359113
- Subdivision:
- Paces Farm
ADDITIONAL INFORMATION
Discover the warmth and charm of this stunning estate home, tucked away in a peaceful cul-de-sac where elegance meets comfort. As you approach, a welcoming rocking chair porch invites you to sit back with your morning coffee, surrounded by the soothing sounds of birds singing in the trees. Stepping inside, you're greeted by a grand entrance foyer that sets the tone for the luxury and warmth that fills every corner of this home. To your right, a versatile office space offers the perfect place for work or quiet reflection, while on your left, a formal dining room, complete with a butler's pantry, beckons for intimate dinners and joyful gatherings. The heart of the home is the open-concept kitchen and family room, where culinary creativity meets cozy comfort. Imagine hosting friends and family in this inviting space, with a sunny breakfast nook that overlooks a beautifully landscaped backyard, perfect for mornings filled with light and laughter. The family room, adorned with coffered ceilings and a charming gas fireplace, creates an atmosphere of warmth, complete with built-in cabinets that add both function and style. Hardwood floors gracefully lead you to the luxurious master suite on the main level-a true retreat with plush carpeting, a spacious walk-in closet, and a spa-like bathroom where you can unwind and find peace. Upstairs, four generously sized bedrooms offer space for everyone, including one with a private bathroom, ideal for a teen suite, and a Jack-and-Jill bathroom shared by the remaining rooms. A quaint reading nook with views of the front yard provides a cozy corner to escape with a good book or simply enjoy the quiet. With a full, unfinished basement offering endless possibilities to add nearly 1,800 extra square feet, this home is ready to grow with you. Every detail has been meticulously maintained, from the new carpet and paint inside and out in 2017 to the refreshed deck and fence in 2023. The love and care poured into this home are evident in every room, making it a truly special place. Whether you're entertaining, relaxing, or simply living your everyday life, this home offers the perfect backdrop. Don't miss the opportunity to make it yours-this is more than just a house; it's a place where memories are made.
- Type:
- Single Family
- Sq.Ft.:
- 4,358
- Status:
- Active
- Beds:
- 5
- Lot size:
- 0.89 Acres
- Year built:
- 2006
- Baths:
- 4.00
- MLS#:
- 7439620
- Subdivision:
- Stonebridge At Mud Creek
ADDITIONAL INFORMATION
Sought after Stonebridge at Mud Creek Subdivision is located in the popular West Cobb Area. Just minutes to shopping, restaurants and downtown Marietta. Step onto this southern style brick floored rocking chair front porch, with high ceiling and stunning front door. Wonderful ranch floorplan has incredible second level that gives this home room for everyone in your family to stay but the main level is a perfect ranch for those who are seeking ranch one level style living. The large soaring foyer opens to a lovely formal dining and enters into the formal living space. The homeowners have opened up the kitchen/living/keeping/breakfast area by removing a wall! What a great space for entertaining. You will notice walking in how well appointed this home is featuring, tray ceilings, coffered ceilings, plantation shutters, upgraded moldings, beautiful hardwood flooring and upgraded lighting. 2 fireplaces on main with an additional one on the second level. Chef's kitchen boasts granite counter tops, lower bar heights, newer backsplash, Jenn-air gas 6 burner cooktop and stainless vent hood, custom cabinets, island, counter depth fridge and pantry. The main level has an owner's suite with large bath featuring double vanities, walk in closet, soaking tub, granite counters and custom cabinets. There is a second bedroom on the main. Just off that bedroom, is a fun and fully renovated full bath. The second level features a very large den w/fireplace, 2nd kitchen, bricked archway, and bar area. In addition, There is a game room, an office, 2 full baths and 3 bedrooms. This is the space for all the family members to kick back and enjoy! The outdoor space for this home is so private and serene. Located on a cul-de-sac in the back of the community this back yard is totally wooded and private. Overlooking the backyard is a large vaulted covered deck and below that deck is a flagstone patio, hot tub area. Additional features include cement siding, 3 car side entry garage, newly painted exterior, roof replaced 2019, great West Cobb Schools and community pool. Come see this one. You won't be disappointed.
- Type:
- Condo
- Sq.Ft.:
- 1,863
- Status:
- Active
- Beds:
- 2
- Lot size:
- 0.07 Acres
- Year built:
- 1979
- Baths:
- 2.00
- MLS#:
- 10358711
- Subdivision:
- Spinnaker Cove Condo
ADDITIONAL INFORMATION
From the moment you enter this charming community, you'll discover a hidden gem just minutes from Marietta Square, with its shops, restaurants, interstate access, and movie theaters. This private condo offers an open floor plan that creates a retreat-like atmosphere, yet keeps you close to modern conveniences. The community itself features a pool, dog park, and tennis courts, making it perfect for daily walks and leisure. This exceptional free-standing condo boasts unmatched privacy with no shared walls and fully fenced front and back yards. Recently updated, the home includes a modern kitchen, a spacious great room with vaulted ceilings, and nearly new carpeting throughout. Elegant features such as a stacked stone fireplace and ceramic floors in the entry, kitchen, and bath add sophistication. The advanced irrigation system ensures lush, low-maintenance outdoor spaces, while the generous walk-in closet provides ample storage. With the refrigerator and laundry appliances included, and the unique opportunity for a qualified veteran to assume the mortgage at an attractive 2.25% interest rate, this condo is a perfect blend of comfort, style, and practicality in a wonderful community. Schedule your viewing today and step into your dream home!
- Type:
- Single Family
- Sq.Ft.:
- 4,265
- Status:
- Active
- Beds:
- 6
- Lot size:
- 0.46 Acres
- Year built:
- 2013
- Baths:
- 4.00
- MLS#:
- 10359351
- Subdivision:
- Towneside Square
ADDITIONAL INFORMATION
Location! Location! Location! Just minutes from the esteemed Mount Paran Christian School and with easy access to I-75, I-575, Historic Marietta Square, and Kennesaw, this home perfectly blends luxury with convenience. Welcome to this exquisite, meticulously maintained residence, quietly nestled in the desirable Towneside Square communityCoa quaint enclave of just 19 executive homes. The home boasts an open floor plan, offering seamless living with a spacious layout that is perfect for modern lifestyles. Gorgeous hardwood floors extend throughout the main living areas, adding warmth and elegance. The gourmet kitchen is a chef's dream, featuring granite countertops, a stylish tile backsplash, stainless steel appliances, and an island with a breakfast bar. Adjacent to the kitchen is a cozy fireside keeping room, ideal for starting your day with a warm cup of coffee. The formal dining room can easily accommodate 12+ guests. The large great room is a highlight, with its coffered ceiling and elegant marble fireplace adding a touch of luxury. The main level also includes a full bathroom, a bedroom, and an office, offering convenience and flexibility. Upstairs, the expansive master suite provides a tranquil retreat with a trey ceiling, a serene sitting area, and a spa-like master bath equipped with a double vanity, tiled shower, tile flooring, a relaxing garden tub, and spacious his and her walk-in closets. A flex room is also located on the upper level, perfect for additional living space or another home office. The homeCOs large basement offers ample storage or the potential for even more living space. Outdoors, youCOll find a private, wooded backyard that provides a peaceful escape. Situated in a quiet cul-de-sac, this property ensures both peace and privacy, making it a truly remarkable find.
- Type:
- Single Family
- Sq.Ft.:
- n/a
- Status:
- Active
- Beds:
- 3
- Lot size:
- 0.32 Acres
- Year built:
- 1956
- Baths:
- 2.00
- MLS#:
- 10357738
- Subdivision:
- Historic Marietta
ADDITIONAL INFORMATION
BEAUTIFUL! PRIME LOCATION! MOVE IN READY! CHARM ABOUNDS! You can have it ALL! Welcome to your amazing new home! All brick ranch in the heart of Marietta! Nestled on a peaceful street, this home offers the perfect blend of classic character and modern upgrades, all within walking distance of Marietta Square. Gleaming hardwood floors flow throughout, highlighting the timeless appeal of this residence. Abundant natural light fills every room, enhancing the welcoming atmosphere of the family room, where you can cozy up by the fireplace. The fully renovated kitchen is a chef's delight, featuring two-tone cabinetry with crisp white uppers and warm honey-stained lowers, complemented by granite countertops and stainless steel appliances. The spacious laundry room, conveniently located just off the kitchen, doubles as a walk-in pantry, providing extra storage and functionality. Whether you're enjoying a meal in the open, gorgeous dining area or unwinding on the vaulted screened-in porch overlooking your private backyard oasis, this home is designed for both relaxation and entertaining. The primary ensuite is a true sanctuary, complete with a luxurious bath featuring a large stone-floor shower and a walk-in closet. Pride of ownership is evident inside and out. The meticulously landscaped grounds create a serene retreat you'll love coming home to. Don't miss the opportunity to own this beautifully updated, move-in-ready home in the desirable Marietta area!
- Type:
- Single Family
- Sq.Ft.:
- n/a
- Status:
- Active
- Beds:
- 3
- Lot size:
- 0.25 Acres
- Year built:
- 1980
- Baths:
- 2.00
- MLS#:
- 10357460
- Subdivision:
- None
ADDITIONAL INFORMATION
Zero Down Payment Conventional AND Zero Down Payment FHA Financing available to qualified Homebuyers! Minutes away from The Square of Marietta, this ranch-style home offers 3 bedrooms and a loft area with a spiral staircase. French doors lead to a private fenced backyard for outdoor entertainment. The yard is spacious enough to accommodate a pool. New appliances, a New HVAC system, a washer and dryer, and a tankless water heater are included. Come live in the city of Marietta, where there is plenty of shopping and great dining options and no HOA fees or rental restrictions.
- Type:
- Single Family
- Sq.Ft.:
- 1,716
- Status:
- Active
- Beds:
- 3
- Lot size:
- 0.19 Acres
- Year built:
- 1949
- Baths:
- 2.00
- MLS#:
- 7436848
- Subdivision:
- none
ADDITIONAL INFORMATION
Well maintained 1949 wood sided ranch built by W.P. Stephens. The home is within walking distance to the Marietta Square and close to Kennesaw Mountain National Park. Home has 3 bedrooms, 2 full bathrooms, den with gas log fireplace, separate living room, dining room, and eat in kitchen. Master bedroom has two closets and bath renovated approximately five years ago. Kitchen has stained cabinets with pullout drawers. There are two corner built in cabinets and two pantries. Hardwoods and carpet throughout home. The roof is approximately three years old and the air conditioner approximately two years old. The detached two-story garage built in 1947 has an abundance of storage. Must see to appreciate. Lot is over half acre, flat, and a gardener's delight.
- Type:
- Land
- Sq.Ft.:
- n/a
- Status:
- Active
- Beds:
- n/a
- Lot size:
- 0.67 Acres
- Baths:
- MLS#:
- 10356006
- Subdivision:
- Garden Parke
ADDITIONAL INFORMATION
Rare offering of lot for sale in Garden Parke. This is a mature neighborhood with very few lots remaining. Don't miss this opportunity to build your dream home today. Images of GIS maps, approximate elevations, and legal description in the listing. This is a cul-de-sac lot that is roughly 0.67 acres or 29,185 square feet according to county records. The lot has not been cleared and is currently brush and wooded. Mature homes exist on either side. The lot slopes down from front to back, and it will accommodate a basement if desired. There is an HOA, and designs will need to be approved by the architectural committee in addition to any government authorities, but multiple styles already exist in the neighborhood. Utilities are available at the street. It is easy to drive up to the lot in the cul-de-sac, but the brush is pretty thick, so not so easy to walk through the lot.
- Type:
- Single Family
- Sq.Ft.:
- 3,225
- Status:
- Active
- Beds:
- 4
- Lot size:
- 0.53 Acres
- Year built:
- 1987
- Baths:
- 4.00
- MLS#:
- 7436641
- Subdivision:
- West Hampton
ADDITIONAL INFORMATION
Welcome to your dream home! With an excellent school district and amazing location, the desirable Arvida neighborhood of West Hampton awaits. Entering this neighborhood, you can see and feel the pride of ownership surrounding you. The architectural details in this community are stunning. Built by John McLaughlin this four-bedroom, 3.5-bath residence offers the perfect blend of space and comfort. HOA provides Swim/Tennis and a Clubhouse for events. Step inside to find gleaming hardwood floors, exquisite dentil moldings, wainscoting, chair rails (even in the garage) casings and trim that showcase the home's attention to detail. Plantation shutters throughout add to the southern charm. The entire interior has been freshly painted, and new carpeting throughout has been installed for a clean and inviting feel. The large, eat-in kitchen has granite counter tops, a farmhouse sink, tile backsplash and an antiqued island with added storage. The pantry is built out of maple wood and includes roll out shelving. The formal dining room is perfect for hosting family gatherings and special occasions. The huge living area is a place to gather the whole family and enjoy the cozy fireplace on those chilly Georgia nights. The exterior of this home is surrounded by mature gardens and a wrap-around sidewalk that provide you with your own private path of beauty and convenient maintenance. Enjoy the serene, private atmosphere this home provides. Relax on the charming brick front porch, a perfect spot for your morning coffee. Evening conversations on the rear deck provide additional space to enjoy your sanctuary. Gutter guards are in place. Recent updates include: New Interior Paint, Carpet, Ceiling Fans, and HVAC Unit. The deck is newly repaired and painted. It includes extended plant ledges for the plant lover in your life. A newer roof provides peace of mind. The home has been recently pressure washed. Details to Note: Skylights, French doors, 2 bay windows. 2 primary suites, one on the main and another is upstairs. High ceilings, partially fenced backyard, walk-in closets. En-suite has dual vanities with separate tub and shower, and tile floors. The architectural details and aesthetics that the moldings and casings provide are absolutely gorgeous. Well-maintained and cared for, this home is in move-in ready condition. This home is truly a must-see, offering a comfortable living experience in a sought-after location. Near I-75, shopping, restaurants, entertainment, Marietta Square, Kennesaw National Battlefield Park and more! This home has spacious rooms and a fully unfinished basement to expand your space if desired. Don't miss the opportunity to make it yours!
- Type:
- Single Family
- Sq.Ft.:
- 1,412
- Status:
- Active
- Beds:
- 3
- Lot size:
- 0.35 Acres
- Year built:
- 1981
- Baths:
- 2.00
- MLS#:
- 10355513
- Subdivision:
- None
ADDITIONAL INFORMATION
Back on the market. Buyer financing fell through. Don't miss this adorable well-maintained stepless ranch home! It features 3 bedrooms and 2 bathrooms. The spacious living room has hardwood floors. With new paint throughout the home it is move in ready. Entertain in your large private backyard. Best of all there are no HOA or rental restrictions so bring your toys! This gem is in a prime location, close to shopping, restaurants and parks. The one car garage is deep with room for storage! This is perfect for first time home buyers, downsizers and Investors. Don't miss this one!
$424,900
704 Fairgate Road Marietta, GA 30064
- Type:
- Townhouse
- Sq.Ft.:
- n/a
- Status:
- Active
- Beds:
- 3
- Lot size:
- 0.07 Acres
- Year built:
- 2023
- Baths:
- 3.00
- MLS#:
- 10355353
- Subdivision:
- Fairgate Grove
ADDITIONAL INFORMATION
BACK TO SCHOOL SPECIAL, 1 YEAR BUILDER PAID HOA & $5,000 IN BUILDER PAID CC. The best value around Marietta Square with custom grade finishes, this is not your high production, entry level finishes type home! This community offers easy access to a plethora of dining, shopping, and entertainment options, as well as immediate access to Tumlin park, walking trails, playground, tennis courts, community picnic area and so much more. Immerse yourself in the local culture, attend community events, and embrace the vibrant lifestyle of living in the City of Marietta. Each unit offers an inviting exterior featuring covered front porch, private rear entry 2 car garages, dog park and abundant curb appeal with wood privacy fencing. Step inside and be welcomed into the inviting family room featuring a lovely fireplace, built in custom wood shelving and views into both the expansive kitchen and dining area. Crown molding throughout the main, designer paneling and recessed lighting are featured throughout! Kitchen features include upgraded quartz countertops, tiled kitchen backsplash, upgraded shaker cabinetry and stainless steel appliances. Tucked away behind the kitchen is a large powder bath, access to your two car garage and wide staircase with site finished wood stair treads. The second story offers an oversized owners suite, large enough for a kind size bed and offering plenty of room for additional sitting area, an abundance of windows for natural light and a bathroom featuring a tile shower, stand alone soaking tub, upgraded cabinetry, quartz counters and a large walk-in owners closet. The second story also offers two large guest rooms, a large hall bath and a full laundry room and linen closet for additional storage. Upgraded designer features and upgraded flooring throughout including custom trim work, accent design walls, designer lighting and much more! Custom builder with attention to detail.***THIS HOME QUALIFIES FOR *UP TO* 100% FINANCING AND NO PMI***with our preferred lender, SouthState Bank! This exclusive and quiet 6 unit community offers a private dog park, playground area, firepit and walking path for all within the community to enjoy! ONLY 3 UNITS REMAIN- MODEL HOME NOW OPEN - UNIT 702! New construction custom builder, conveniently located only 2 miles from Marietta Square and right next to the brand new luxury Talpa Supermercado opening September 2024!
$419,900
710 Fairgate Road Marietta, GA 30064
- Type:
- Townhouse
- Sq.Ft.:
- n/a
- Status:
- Active
- Beds:
- 3
- Lot size:
- 0.07 Acres
- Year built:
- 2023
- Baths:
- 3.00
- MLS#:
- 10355338
- Subdivision:
- Fairgate Grove
ADDITIONAL INFORMATION
BACK TO SCHOOL SPECIAL, 1 YEAR BUILDER PAID HOA & $5,000 IN BUILDER PAID CC. The best value around Marietta Square with custom grade finishes, this is not your high production, entry level finishes type home! This community offers easy access to a plethora of dining, shopping, and entertainment options, as well as immediate access to Tumlin park, walking trails, playground, tennis courts, community picnic area and so much more. Immerse yourself in the local culture, attend community events, and embrace the vibrant lifestyle of living in the City of Marietta. Each unit offers an inviting exterior featuring covered front porch, private rear entry 2 car garages, dog park and abundant curb appeal with wood privacy fencing. Step inside and be welcomed into the inviting family room featuring a lovely fireplace, built in custom wood shelving and views into both the expansive kitchen and dining area. Crown molding throughout the main, designer paneling and recessed lighting are featured throughout! Kitchen features include upgraded quartz countertops, tiled kitchen backsplash, upgraded shaker cabinetry and stainless steel appliances. Tucked away behind the kitchen is a large powder bath, access to your two car garage and wide staircase with site finished wood stair treads. The second story offers an oversized owners suite, large enough for a kind size bed and offering plenty of room for additional sitting area, an abundance of windows for natural light and a bathroom featuring a tile shower, stand alone soaking tub, upgraded cabinetry, quartz counters and a large walk-in owners closet. The second story also offers two large guest rooms, a large hall bath and a full laundry room and linen closet for additional storage. Upgraded designer features and upgraded flooring throughout including custom trim work, accent design walls, designer lighting and much more! Custom builder with attention to detail.***THIS HOME QUALIFIES FOR *UP TO* 100% FINANCING AND NO PMI***with our preferred lender, SouthState Bank! This exclusive and quiet 6 unit community offers a private dog park, playground area, firepit and walking path for all within the community to enjoy! ONLY 3 UNITS REMAIN- MODEL HOME NOW OPEN - UNIT 702! New construction custom builder, conveniently located only 2 miles from Marietta Square and right next to the brand new luxury Talpa Supermercado opening September 2024!
$450,000
282 Senna Street Marietta, GA 30064
- Type:
- Townhouse
- Sq.Ft.:
- n/a
- Status:
- Active
- Beds:
- 3
- Lot size:
- 0.05 Acres
- Year built:
- 2019
- Baths:
- 3.00
- MLS#:
- 10354768
- Subdivision:
- Promenade At The Square
ADDITIONAL INFORMATION
Welcome to this almost new, move in ready townhome situated right next to the Marietta City Golf Club just minutes to the Square. This highly sought after community offers carefree living with the complete maintenance of the exterior of your home included in your HOA fess. You don't have to worry about the roof or the exterior paint. This townhome has a gorgeous brick facade and sits in the back of the community offering privacy and a completely fenced in backyard. The main floor offers wood floors, open concept living room with large kitchen island and stainless steel appliances. Besides the upgraded light fixtures, lots of natural light floods the home and creates an inviting space. The upper floor offers a primary suite, two additional bedrooms and a large loft that can be converted into an office or craft room. The owner's suite is spacious with a daylight custom closet, extra large spa like bathroom with separate tub and shower, double vanity. This smart home, fully equipped with a Ring doorbell and smart lock managing security from anywhere. Stay comfortable year-round with smart thermostats and control lighting in the master bedroom with ease. Stay connected with two wireless access points (upstairs and downstairs) and experience reliable, high-speed connectivity throughout the entire home, all powered by a centralized wiring infrastructure neatly organized in one place. Enjoy seamless control and convenience with the included Alexa Show, perfect for managing your smart devices and staying informed. This townhome not only provides a beautiful living space but also integrates seamlessly into a vibrant community lifestyle including the resort style community pool, just steps from your door. Experience the best of both worlds with close proximity to Marietta Town Square's charming shops, dining, and entertainment, while enjoying the tranquility of your home. Strategically situated for a smooth commute, with easy access to major roadways and downtown Marietta. This townhome can be your perfect new home in this highly sought-after area.
$1,500,000
326 Summer Garden Drive Marietta, GA 30064
- Type:
- Single Family
- Sq.Ft.:
- 8,010
- Status:
- Active
- Beds:
- 6
- Lot size:
- 0.46 Acres
- Year built:
- 2022
- Baths:
- 9.00
- MLS#:
- 10354523
- Subdivision:
- Garden Parke
ADDITIONAL INFORMATION
Welcome to this masterfully designed 3 story, 8,000+ sqft. luxury estate nestled in a premier 22-home enclave and situated on a prominent corner lot in the heart of Cobb County...Marietta. Each detail is crafted with sophistication and exceptional taste, from the rich hardwood floors spanning all levels to the motorized blinds and state-of-the-art acoustic speakers enhancing both indoor and outdoor living areas. Entertain in grand style with (4) indoor and outdoor fireplaces, shiplap accent walls and expansive picture windows that flood the space with natural light. Each bedroom serves as a private retreat, boasting en-suite baths and spacious walk-in closets. Smart technology is at the forefront with (2) 240V EV chargers in the 3 car side entry garage, smart garage door openers, tankless water heater, and a comprehensive security system. Create and delight in the stunning professional kitchen, outfitted with high performance top tier appliances, built in refrigerator, a (6) burner range, a quartz countertop island, and a generous walk-in pantry. The spacious family room is anchored by a floor-to-ceiling trophy fireplace, perfect for family gatherings. The luxurious primary suite includes a private fireplace located in a thoughtfully designed sitting area, and a massive walk-in closet that is sure to catch the eye of fashion connoisseurs and busy professionals alike. The en-suite bath features chic herringbone tile flooring, a sizeable double-headed spa shower, and an elegant soaking tub. Unique to this home are (2) in-law suites on the main and terrace levels. Ascend to the 3rd floor where flexible living spaces, powder room and wet bar are perfect to accommodate a world class gym, stately office, recreation room, billiard and gaming room, or playroom, all leading to a covered rooftop balcony with sweeping views of Kennesaw Mountain. The terrace level includes the 2nd in-law suite, 2 full bathrooms, 2nd laundry room, living room, 2nd full kitchen, and a cinematic home theater with a 120-inch screen, Sony 4K projector, media player, and built in speakers, making it an entertainment paradise. The main floor covered deck, featuring an outdoor fireplace, overlooks a private, fenced backyard ready for a swimming pool oasis. An assumable VA loan at 3.25% and a builder's warranty valid through 2032 add immense value and peace of mind. Located within walking distance of Kennesaw Mountain, minutes to I-75, Marietta Square, Town Center, Mount Paran Christian School, Kennesaw State University, and The Avenue West Cobb, this exquisite estate underscores a lifestyle of remarkable comfort and prestige.
- Type:
- Single Family
- Sq.Ft.:
- 3,256
- Status:
- Active
- Beds:
- 4
- Lot size:
- 0.47 Acres
- Year built:
- 1988
- Baths:
- 3.00
- MLS#:
- 10342972
- Subdivision:
- Lees Crossing
ADDITIONAL INFORMATION
Welcome to the STUNNING 4 Bedroom, 2 1/2 Bath Home in Highly Sought After Lees Crossing. More details to come.
- Type:
- Single Family
- Sq.Ft.:
- 3,416
- Status:
- Active
- Beds:
- 3
- Lot size:
- 1.57 Acres
- Year built:
- 1980
- Baths:
- 3.00
- MLS#:
- 10353102
- Subdivision:
- Horseshoe Bend
ADDITIONAL INFORMATION
Recently renovated home, but don't overlook the land! In this area, you won't find more land for a better deal. In this school district, this is the lowest priced home with over 1.5 acres of land. There are tons of possibilities. The tax records actually contain an error, so this one is bigger than they say. There are possibilities to subdivide the land for additional homesites. An owner could also build additional outbuildings to suit his or her unique needs. With its close proximity to Barrett Parkway, there is even rezoning potential. Lot has a very accommodating topography. Lot is also rectangle shaped, making it easy to rearrange split up. Current home is conveniently located to east side of the property, leaving the entire west side as your blank canvas. Currently zoned R20. There is likely potential to upgrade to R15 or even better. The home, itself, is great too. It was recently renovated. The roof has been replaced since the listing pictures were taken. Stainless steel appliances throughout kitchen, including wine cooler. Kitchen has under-cabinet lighting. Garbage disposal, as home is on public sewer. Huge kitchen island with range hood. Kitchen also includes lots of drawer storage. Off of kitchen, you'll notice open concept family room and dining area. New, double-pane windows throughout main floor. Down the hall, you'll reach the first full bathroom with shower tile running to the ceiling and a solid surface vanity. Passing bedrooms all along the way, you'll reach the master bedroom at the end of the hall. Master bath has a double solid surface vanity, frameless shower door, and double head, tiled shower. Lots of possibilities in basement. Basement is nearly footprint of the entire house. A steel beam running length of basement allows for it to be entirely open. Basement is stubbed for new bathroom. Basement is also heated and cooled. Basement has its own garage door for additional vehicle or boat storage. Basement also has fireplace that shares a chimney with the main floor fireplace. Basement could easily be transformed into an in-law suite or rental unit with private entrance. Outside, home already has a huge wooden fenced in yard, but buyers have enough land to do virtually anything they want. There is a new wooden deck with stairway leading to yard. There is also a huge outbuilding/workshop with a garage door and power running from the main home.
- Type:
- Single Family
- Sq.Ft.:
- 2,692
- Status:
- Active
- Beds:
- 3
- Lot size:
- 0.86 Acres
- Year built:
- 1977
- Baths:
- 3.00
- MLS#:
- 7433120
- Subdivision:
- Lake Somerset
ADDITIONAL INFORMATION
Gorgeous 3 bedroom, 2.5 bathroom , rocking chair front porch home nestled on TWO generously sized lots boasting nearly an acre, directly across the street from community amenities and lake access, offers stunning wooded views from every window in the desirable Lake Somerset subdivision! This beautifully maintained home in the award winning, highly sought after Hillgrove High School district has been updated with new hardi-plank cement siding, new windows, doors, gutters, gutter guards, soft close cabinets in kitchen along with many more updates, the remodeled sunroom with picturesque views during every season of the year, just to name a few. The main level offers a beautiful dining room with magazine worthy lighting and views of the gorgeous, tree-lined front yard, a fireside great room which opens to the well appointed, updated kitchen with plenty of cabinet space including solid surface countertops and beautiful newer stainless appliances. The partially finished, daylight basement features a huge family room/man cave with a beautiful brick fireplace plus tons of extra storage space with closets galore! This home is truly a hidden gem in one of the most desirable areas of Marietta. HOA is OPTIONAL and provides COMMUNUTY LAKE/MARINA/BOAT STORAGE/DOCK ACCESS, POOL & TENNIS! Don't miss your opportunity to own this private lake retreat in a fantastic location close to schools, shopping, dining and more! It surely will not last!! *1% LENDER CREDIT AVALIBLE WHEN WORKING WITH OUR IN-HOUSE LENDER TEAM!*
- Type:
- Single Family
- Sq.Ft.:
- n/a
- Status:
- Active
- Beds:
- 4
- Lot size:
- 0.55 Acres
- Year built:
- 1986
- Baths:
- 3.00
- MLS#:
- 10345188
- Subdivision:
- Westwood Meadows
ADDITIONAL INFORMATION
Come and see this Beautifully updated 4 bed/ 3 bath home situated on a quiet cul-de-sac within a community with no HOA. The main level features an open airy living room/dining room, and the updated kitchen is equipped with new quartz countertops, plenty of cabinets for storage, and stainless-steel appliances. Located on the main floor is also the spacious master bedroom with updated en-suite. The two additional bedrooms on the 2nd level share a bathroom. In the finished basement, the bedroom and full bath would make an inviting guest suite. The deck, off the dining area, overlooks one of the best features of this home, the saltwater pool with jacuzzi! This 8ft deep, 24,500-gallon pool has a brand-new liner with a 20 yr. warranty, a slide for all to enjoy, and is surrounded by a fence for safety. The double garage has plenty of space for your cars and there is also a storage shed on the property. This property is just waiting for you to make it your forever home! MOTIVATED SELLERS ARE NOW OFFERING $5,000 IN CLOSING COSTS FOR AFFULL PRICE OFFER!
- Type:
- Single Family
- Sq.Ft.:
- 2,897
- Status:
- Active
- Beds:
- 4
- Lot size:
- 0.35 Acres
- Year built:
- 1988
- Baths:
- 3.00
- MLS#:
- 10351737
- Subdivision:
- Wynford Chase
ADDITIONAL INFORMATION
WEST COBB LOCATION LOCATION LOCATION!!!! Fantastic school district with easy access to shopping, restaurants, the Marietta square, the airport, downtown Atlanta, and so so much more! Located in desirable "Wynford Chase" offering wonderful amenities; swim, tennis and playground! This is a great opportunity to create some sweat equity on a large home in need of repairs! Investor owned, so there are no seller disclosures. Cash or rehab financing only. NO BLIND OFFERS! The large covered front porch leads to a two story foyer. On the left is a large living room/study with built in shelving/cabinets. To the right, the dining room will easily fit a large family's needs! The rear family room offers lots of natural light, fireplace and opens to the rear deck. The large kitchen needs to be put back together, but offers so much opportunity! The laundry room, half bath, and 2 car garage finish out the main level. The master bedroom is large enough to have a sitting area. The master bath offers plenty of space and opportunity to create a spa bath. The additional three bedrooms are all a very nice size, and share a full hall bath. The full daylight basement is ready to be transformed. Fenced backyard! Please schedule through ShowingTime, on Supra lockbox!
$2,700,000
2460 Tuxedo Lane NW Marietta, GA 30064
- Type:
- Land
- Sq.Ft.:
- n/a
- Status:
- Active
- Beds:
- n/a
- Lot size:
- 9.3 Acres
- Baths:
- MLS#:
- 7439037
- Subdivision:
- n/a
ADDITIONAL INFORMATION
An enticing development opportunity awaits prospective buyers at 2460 Tuxedo Ln. Spanning 9.3 acres, this property provides versatile potential usage for a high-end sign family subdivision, or a 55+ Active Adult Community. Whether shooting for single family, or active adult, both would require a rezoning from the current R-80 zoning. A rezoning to RSL for 55+ would require the security of other surrounding properties, or access through the adjoining RSL subdivision. Surrounding the area are several new residential developments in both categories, with pricing starting in the high $600's and venturing past the $1M mark. A single family subdivision should yield roughly 16 lots, whereas a 55+ community should yield around 32 lots based on our calculations. Sewer is not on site, but is nearby.

The data relating to real estate for sale on this web site comes in part from the Broker Reciprocity Program of Georgia MLS. Real estate listings held by brokerage firms other than this broker are marked with the Broker Reciprocity logo and detailed information about them includes the name of the listing brokers. The broker providing this data believes it to be correct but advises interested parties to confirm them before relying on them in a purchase decision. Copyright 2024 Georgia MLS. All rights reserved.
Price and Tax History when not sourced from FMLS are provided by public records. Mortgage Rates provided by Greenlight Mortgage. School information provided by GreatSchools.org. Drive Times provided by INRIX. Walk Scores provided by Walk Score®. Area Statistics provided by Sperling’s Best Places.
For technical issues regarding this website and/or listing search engine, please contact Xome Tech Support at 844-400-9663 or email us at [email protected].
License # 367751 Xome Inc. License # 65656
[email protected] 844-400-XOME (9663)
750 Highway 121 Bypass, Ste 100, Lewisville, TX 75067
Information is deemed reliable but is not guaranteed.
Marietta Real Estate
The median home value in Marietta, GA is $278,300. This is higher than the county median home value of $249,100. The national median home value is $219,700. The average price of homes sold in Marietta, GA is $278,300. Approximately 36.19% of Marietta homes are owned, compared to 53.77% rented, while 10.05% are vacant. Marietta real estate listings include condos, townhomes, and single family homes for sale. Commercial properties are also available. If you see a property you’re interested in, contact a Marietta real estate agent to arrange a tour today!
Marietta, Georgia 30064 has a population of 60,203. Marietta 30064 is less family-centric than the surrounding county with 33.86% of the households containing married families with children. The county average for households married with children is 34.9%.
The median household income in Marietta, Georgia 30064 is $50,963. The median household income for the surrounding county is $72,004 compared to the national median of $57,652. The median age of people living in Marietta 30064 is 33.5 years.
Marietta Weather
The average high temperature in July is 85.5 degrees, with an average low temperature in January of 29.4 degrees. The average rainfall is approximately 52.7 inches per year, with 1.3 inches of snow per year.
