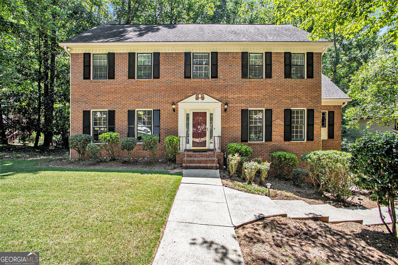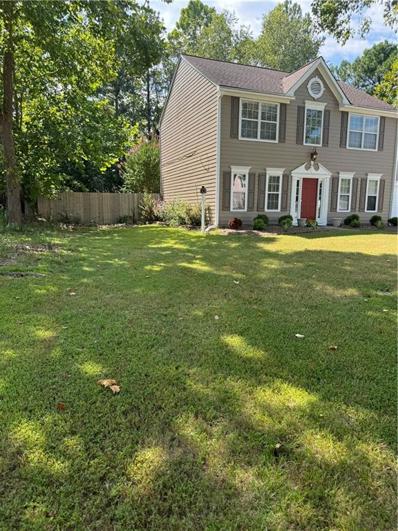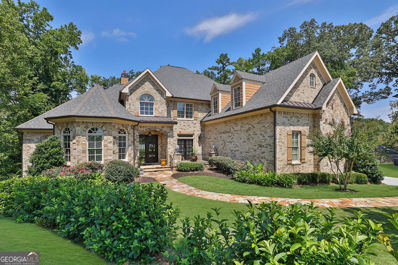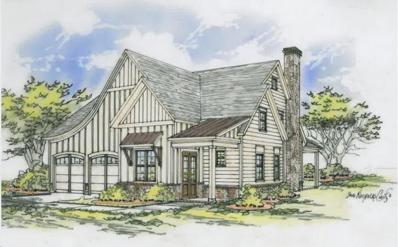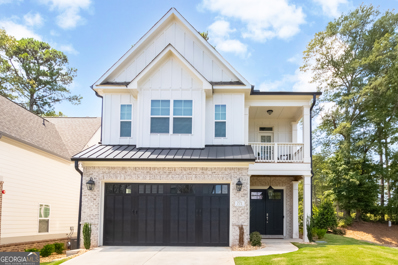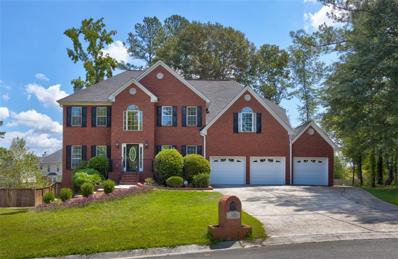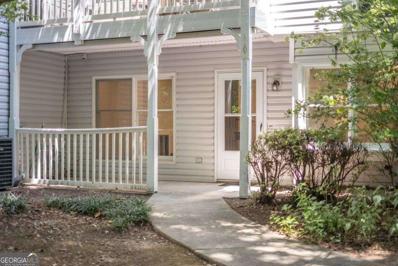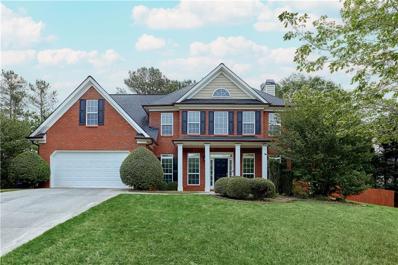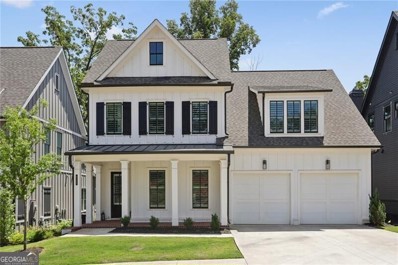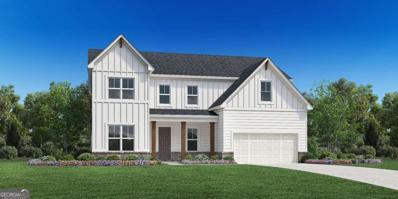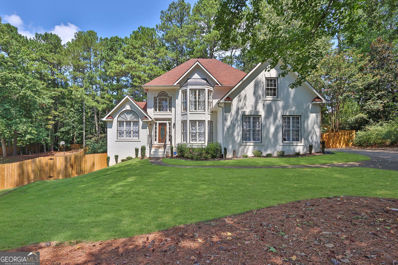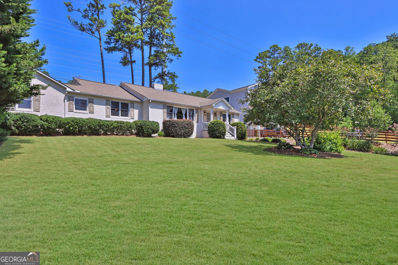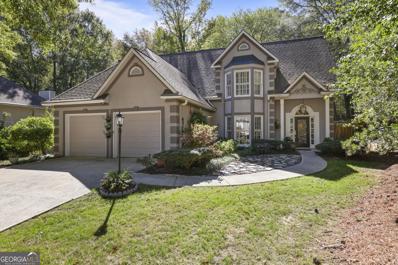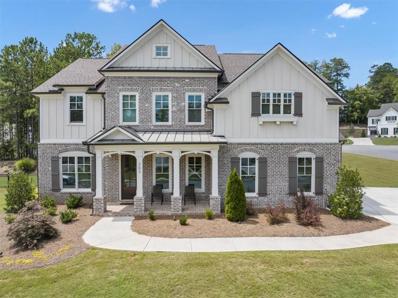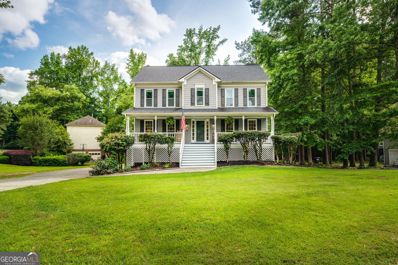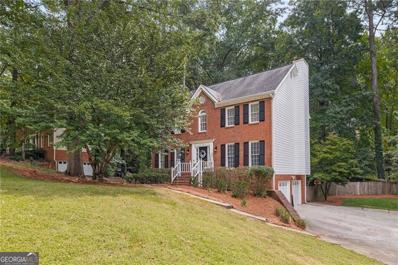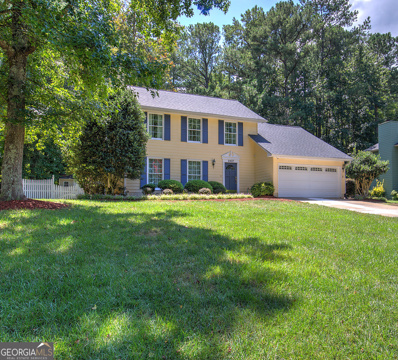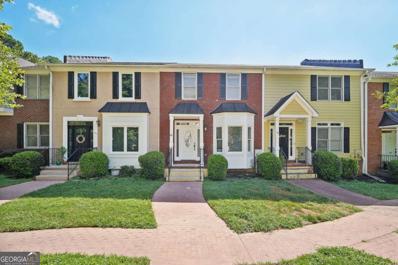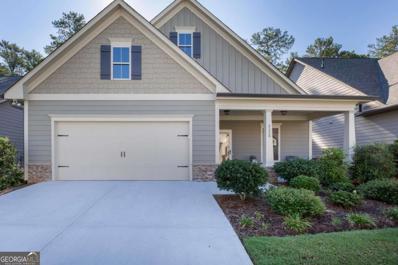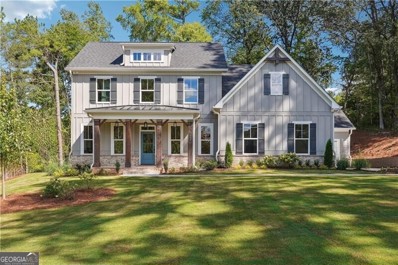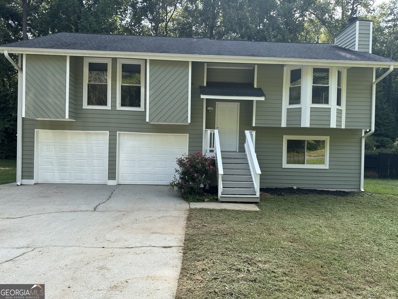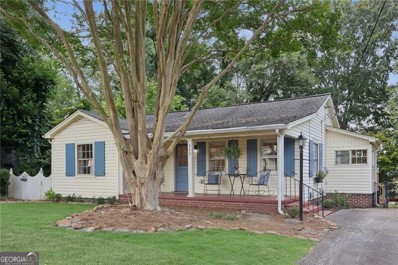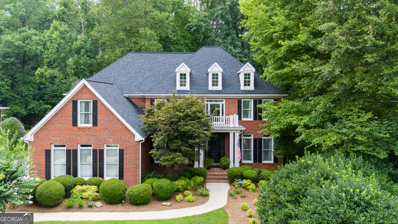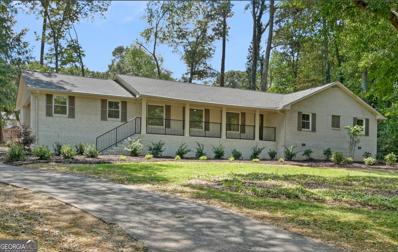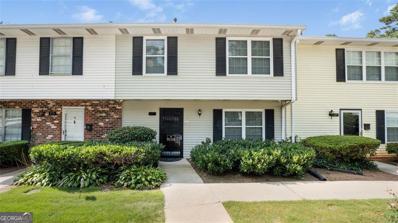Marietta GA Homes for Rent
- Type:
- Single Family
- Sq.Ft.:
- 3,572
- Status:
- Active
- Beds:
- 4
- Lot size:
- 0.4 Acres
- Year built:
- 1988
- Baths:
- 4.00
- MLS#:
- 10365505
- Subdivision:
- CHARLTON FORGE
ADDITIONAL INFORMATION
Step into this CHARMING and SPACIOUS three-sided brick home situated in the desirable Marietta, GA area. This home has 4 generously sized bedrooms and 3.5 bathrooms, a family room that features built in cabinetry, a fireplace, detailed wainscoting on walls and dentil crown moulding. There are separate living and dining room areas, in the kitchen find granite countertops, and an island, a large laundry room, entertain year around with a huge deck off the kitchen, and a patio on the lower level. There is a finished basement that includes an additional living space and 2 bonus rooms, which could be used as an office space, playroom, workout area or more. The property has a fenced backyard, with an extra large 2 car garage and long driveway for additional parking. This residence features new carpet (2024), a recently installed water heater and freshly painted walls throughout the main and second level, creating a warm and inviting atmosphere. An entire new roof (2018), along with soffits and gutter replacements in 2023. Newer hardie plank siding on the back of the house (2023). The updated dual HVAC systems (2021/2023) and furnace ensure year-round comfort, while the property's prime location in a sought-after school district adds an extra layer of appeal. This community offers 2 tennis courts, pickleball and a pool. Located less than 9 minutes away from the Marietta Square shopping plaza where you can enjoy in a plethora of restaurants, shops and entertainment throughout the year, or take in the beauty of nature at Kennesaw's Mountain National Battlefield Park, with easy accessibility to I-75 and 285 and so much more. This traditional conveniently located property makes a perfect place for anyone to call home.
- Type:
- Single Family
- Sq.Ft.:
- 2,118
- Status:
- Active
- Beds:
- 4
- Lot size:
- 0.36 Acres
- Year built:
- 1998
- Baths:
- 3.00
- MLS#:
- 7446022
- Subdivision:
- Halstead
ADDITIONAL INFORMATION
Welcome to 904 Halstead Dr, a charming and beautifully maintained home in the heart of Marietta. This lovely two-story home is waiting for you to make it your own! It is situated on the corner of the cul-de-sac, with a large flat side and back yard. It boasts a private back yard with a new 6' cedar fence, a great place to enjoy the beautiful Georgia weather on the extended patio area, a perfect place for entertaining or just relaxing. Enter the home through the two-story foyer, with office space readily available to your left. The cozy fireplace in the family room adds a touch of warmth and sophistication. The kitchen and breakfast area are a great place to enjoy family or friends while cooking up a delicious meal. Upstairs, you will find all 4 bedrooms and 2 full bathrooms. The master suite is a serene retreat with a walk-in closet and a luxurious en-suite bathroom. Additional bedrooms are well-sized and offer plenty of closet space. Both bathrooms have been recently updated, to include a beautiful stand alone tub for soaking away your cares and a separate tile shower in the master. Updates throughout the home include, new hardwood floors on the main level, new garage doors, gutter guards, recently painted exterior of the home. The a/c units are in great shape, as well as the roof. There is a neighborhood pool and a lake with a fishing dock for your enjoyment! The schools are highly rated! This home is conveniently located close to the Avenues at West Cobb for shopping and restaurants, also easy access to Dallas Hwy, Barrett Pkwy for even more shopping and close to I-75 to make your commuting a breeze. Don't wait, come take advantage of this wonderful opportunity to own a home in sought after West Cobb County!
$1,150,000
343 Summer Garden Drive Marietta, GA 30064
- Type:
- Single Family
- Sq.Ft.:
- 6,186
- Status:
- Active
- Beds:
- 4
- Lot size:
- 0.55 Acres
- Year built:
- 2015
- Baths:
- 5.00
- MLS#:
- 10366141
- Subdivision:
- Garden Parke
ADDITIONAL INFORMATION
Exquisite European-Style Craftsman on a culdesac lot in a Prestigious 22-Estate Enclave in the heart of Cobb County. Experience the pinnacle of luxury living in this stunning four-sided brick and stone masterpiece exuding elegance and sophistication from the moment you arrive, with a flagstone walkway leading to a welcoming rocking chair front porch and a striking custom-made iron front door. Step into a grand two-story foyer, where soaring ceilings and intricate millwork set the tone for the opulence that unfolds throughout the home. The elaborate wrought iron staircase, coffered ceilings, and gleaming hardwood floors on two levels add to the timeless appeal of this residence. Designed for both entertaining and intimate gatherings, the home features a true gourmet kitchen equipped with a complete professional Viking appliance package, an expansive island with granite countertops, a butler's pantry, a 6-burner range, and built in warming drawer. A large walk-in pantry, 60-inch refrigerator, and breakfast bar complete this chef's dream. The kitchen opens to a sunlit fireside family room and adjacent living room with soaring 2 story ceilings and floor-to-ceiling fireplaces, offering unparalleled grandeur and comfort. The main level also boasts a private office/library adorned with floor-to-ceiling judges paneling, built-in shelving, and its own appointed fireplace, creating a perfect space for work or quiet reflection. The massive primary suite on the main level is a true sanctuary, featuring a double tray ceiling, a serene sitting area, and the home's 4th fireplace. The en suite primary bath is a spa-like retreat, with travertine floors, dual granite vanities, an expanded separate spa shower, a Jacuzzi tub, and 2 generous walk-in closets. Each secondary bedroom offers its own en suite bath, providing privacy and comfort for family and guests alike. The partially finished terrace level houses a tiered seating movie theater and approx 1,700 square feet of space, ready to be tailored to your specific desires, all beneath impressive 10-foot ceilings. The entertainment deck overlooks a private backyard, offering a tranquil setting for outdoor gatherings or peaceful solitude. This home is outfitted with built-in speakers throughout, enhancing both indoor and outdoor living experiences. Located within walking distance of the scenic Kennesaw Mountain and just minutes from I-75, Marietta Square, Town Center, Mount Paran Christian School, Kennesaw State University, and The Avenue West Cobb, this home is ideally situated for both convenience and leisure. This estate is more than just a residence; it is a statement of luxury, exclusivity, and timeless elegance. Discover the lifestyle you deserve in this unparalleled home.
$1,034,700
209 Wakehurst Way Marietta, GA 30064
- Type:
- Single Family
- Sq.Ft.:
- 2,744
- Status:
- Active
- Beds:
- 3
- Lot size:
- 0.15 Acres
- Year built:
- 2024
- Baths:
- 4.00
- MLS#:
- 7445797
- Subdivision:
- Cottages at Keeler Woods
ADDITIONAL INFORMATION
Lot 3 is To Be Built! The Cottages at Keeler Woods, Phase 2, by Bercher Homes, is now SELLING amazing homes. Come see this gated community that is close to both Marietta Square and Kennesaw Mountain. Enjoy miles of hiking and biking trails just outside your front door. Walk to several restaurants and shops. The Vinings Plan is scheduled for this lot. It features a fabulous brick and siding exterior. The interior will include Thermador appliances, beautiful Quartz countertops, painted cabinets with soft closed drawers and doors, a beautiful trim package, hardwood floors throughout the main floor, loft, and upstairs hallway, and much more. Primary Bedroom on the main. 2 nice sized bedrooms can be found upstairs each with a private bathroom. The loft can serve as a 2nd living space. The exterior includes a covered back porch with an outdoor fireplace. The community has a central park with a fenced-in dog park and a fire pit that is great for meeting neighbors. The HOA takes care of lawn maintenance for each home. Put this home under contract today and have the opportunity to personalize it using our in-house design center. For your peace of mind, all our homes come with a 1-year builder warranty and an 8-year structural warranty. Come and experience the Bercher Homes difference. For a limited time, other plans are available for this lot.
- Type:
- Single Family
- Sq.Ft.:
- 2,676
- Status:
- Active
- Beds:
- 4
- Lot size:
- 0.11 Acres
- Year built:
- 2024
- Baths:
- 4.00
- MLS#:
- 10365672
- Subdivision:
- Promenade Ridge
ADDITIONAL INFORMATION
Welcome home to this charming 4-Bedroom Golf Villa with sweeping views of the Marietta City Golf Club and Kennesaw Mountain. Imagine waking up to breathtaking sunrise and sunset views from the comfort of your expansive front and rear double patio/deck. This one-of-a-kind golfer's paradise, built in 2024, seamlessly blends modern living with spectacular natural surroundings, easy walkability and access to all of the conveniences your heart desires. The gourmet kitchen is a chef's dream, featuring high-end appliances, gorgeous soft close cabinetry and custom pantry design perfect for your culinary needs. The elegant wide plank white oak hardwood floors throughout the entirety of the home add the perfect touch of modern opulence. On the second level, the welcoming primary bedroom suite with private balcony and serene spa-like bathroom offers the ultimate relaxation experience complete with morning sunrises and 2nd/3rd hole golf course balcony views. Custom California Closet systems throughout the home, including all secondary bedrooms, provide ample storage and organization options. Functional living at its best, this home is a 10 minute walk to the vibrant Marietta Square or a quick drive to The Battery, the ultimate destination for Atlanta Braves fans or the phenomenal walking trails of Kennesaw Mountain National Battlefield Park. Easy access to endless shopping, dining and entertainment are at your fingertips. Don't miss this rare opportunity to experience luxury golf club living in a prime suburban Atlanta location! Existing builder warranty included!
- Type:
- Single Family
- Sq.Ft.:
- 3,565
- Status:
- Active
- Beds:
- 5
- Lot size:
- 0.38 Acres
- Year built:
- 1999
- Baths:
- 4.00
- MLS#:
- 7445349
- Subdivision:
- Pennington Hill
ADDITIONAL INFORMATION
THIS HOME IS PRICED TO SELL!! FEATURES "HUGE" MASTER BEDROOM w/FIREPLACE AND 5 OVERSIZED BEDROOMS, YOU MUST SEE! IT OFFERS 3 FULL BATHS & ONE 1/2 BATH. NEW LIFETIME ARCHITECTURAL ROOF (2017) AND NEW A/C UNITS (2017) & HOT WATER HEATER (2018). IT SITS ON A FULLY FINISHED BASEMENT w/3 CAR GARAGE AND BASKETBALL COURT IN BACKYARD. LOCATED IN A KID FRIENDLY CUL-DE-SAC. IN A GREAT SCHOOL DISTRICT (HILLGROVE) THIS HOME IS TURNKEY SO DON'T MISS OUT ON THIS ONE!
- Type:
- Condo
- Sq.Ft.:
- 754
- Status:
- Active
- Beds:
- 1
- Lot size:
- 0.19 Acres
- Year built:
- 1983
- Baths:
- 2.00
- MLS#:
- 10365521
- Subdivision:
- Cannon Gate Condos
ADDITIONAL INFORMATION
Discover this beautifully remodeled 1 bed, 1.5 bath condo in the highly sought-after Cannon Gate community, just 2 miles from the vibrant Marietta Square! Completely transformed from the ground up, this unit boasts new LVP flooring, sleek white cabinets, and a kitchen that features quartz countertops, a charming farm sink, and all-new appliances, including an electric stove/range, dishwasher, and refrigerator. The living space offers elegant trey ceilings, new fixtures, and a cozy gas fireplace. The main bathroom features a luxurious double shower, perfect for relaxation. Additionally, thereCOs a versatile space where you can design your own custom closet or have the seller install a wire rack. Enjoy the perfect blend of comfort and convenience with prime amenities like a pool and clubhouse. Laurel Park is just down the street, and both the elementary and high schools are within walking distance. Plus, youCOll have easy access to I-75 and Town Center Mall via Barrett Parkway. DonCOt miss your chance to own this stylish and modern homeCoschedule a showing today and step into your new lifestyle!
- Type:
- Single Family
- Sq.Ft.:
- 2,988
- Status:
- Active
- Beds:
- 5
- Lot size:
- 0.49 Acres
- Year built:
- 2000
- Baths:
- 3.00
- MLS#:
- 7445294
- Subdivision:
- Casteel Park
ADDITIONAL INFORMATION
Rare opportunity in highly sought after Casteel Park subdivision. This beautifully renovated home features a spacious open layout and a large fenced backyard, ideal for hosting gatherings or enjoying family time both indoors and outdoors throughout the year. The space is filled with natural light, creating a warm and inviting atmosphere. You'll appreciate the generously sized bedrooms, especially the master suite, which includes a large double vanity, a soaking tub, and a walk-in closet. The house is move-in ready with new appliances and has no carpet at all. This is a rare chance to live in one of Cobb's top school districts. Great location close to shops, grocery stores, restaurants, Kennesaw Mountain Battlefield Park and so much more.
$1,125,000
920 Wemberley Lane Marietta, GA 30064
- Type:
- Single Family
- Sq.Ft.:
- 3,767
- Status:
- Active
- Beds:
- 5
- Lot size:
- 0.13 Acres
- Year built:
- 2022
- Baths:
- 5.00
- MLS#:
- 10363757
- Subdivision:
- HISTORIC MARIETTA
ADDITIONAL INFORMATION
SUPERB two year old home meticulously cared for 5 bedroom home in John Elliott developed gated community called "The Cottages at Keeler Woods". Incredible location in award winning West Side Elementary and Marietta High district, close to the Marietta Square and Kennesaw Mtn. INCREDIBLE kitchen that opens like a stage to the living space. Stainless appliances, custom white cabinets, quartz countertops, and a walk in pantry! There's a bed/bath on the main level and primary bedroom up with a bathroom and primary closet that will knock your socks off! Custom closets in EVERY closet. Upgraded hardwoods on BOTH levels, large secondary bedrooms EACH having an ensuite bathroom. Plantation shutters on all windows. Cool covered porch on the rear featuring an outdoor fireplace, opening to the backyard that has a natural area plus an area of upgraded outdoor turf (it's pretty cool). AND the neighborhood has an adorable park/greenspace in the middle featuring a fenced dog park and a pavilion for the neighbors to gather. Come see!
$822,303
1917 Harken Grove Marietta, GA 30064
- Type:
- Single Family
- Sq.Ft.:
- 3,245
- Status:
- Active
- Beds:
- 5
- Lot size:
- 0.23 Acres
- Year built:
- 2024
- Baths:
- 4.00
- MLS#:
- 10365379
- Subdivision:
- Freestone Station
ADDITIONAL INFORMATION
NEW TOLL BROTHERS HOME! Ready for move in WINTER 2024. **SALE PRICE INCLUDES ALL AVAILABLE PROMOTIONS ONGOING FOR A LIMITED TIME ONLY** Our popular Hillside plan on slab with Traditional elevation located in Freestone Station, a new home community of 100 homes with spacious back yards, offering a unique opportunity to live in our closest community to the city, near major conveniences and surrounded by shopping, amenities and supported by highly desirable Cobb County schools. A stunning kitchen with quartz countertops, KitchenAid appliances and large island opens to the covered back patio through a glass door to a private backyard. The kitchen is also open to the casual dining and great room with contemporary fireplace surround. Unique Toll Brothers structural features include a sun-filled great room with 10 foot ceilings, study on the main level and full bedroom with full bath on the main level. Oak wood stair treads lead to a grand view to the foyer below, large open Loft, en-suite with private bathroom, Primary Bath with soaking tub and oversized Primary Closet. Upstairs laundry room includes laundry sink. Planned amenities include a pool, cabana, outdoor living area and pocket park. Come experience the Toll Brothers difference.
- Type:
- Single Family
- Sq.Ft.:
- 3,776
- Status:
- Active
- Beds:
- 5
- Lot size:
- 0.47 Acres
- Year built:
- 1992
- Baths:
- 4.00
- MLS#:
- 10361724
- Subdivision:
- Loring Square
ADDITIONAL INFORMATION
Stunning 5-Bedroom, 3.5-Bathroom Two-Story Home with Fully Finished Basement Welcome to this exquisite two-story home, boasting 5 spacious bedrooms and 3.5 bathrooms. The first floor features original hardwood floors, adding timeless charm throughout. As you enter the foyer, you'll find a formal living room on the left and a formal dining room on the right, perfect for entertaining guests. The large den area offers an inviting atmosphere with an open layout, a double-sided fireplace, and expansive windows that provide a picturesque view of the backyard. The chef's dream kitchen is designed for culinary enthusiasts, featuring granite countertops, stainless steel appliances, and a convenient eat-in kitchen area. From the kitchen, enjoy walkout access to a cozy enclosed sunroom or step out onto the open balcony for some fresh air. This home is thoughtfully designed with two staircases located on opposite sides of the house, leading you upstairs. The master bedroom is a true oasis, generously oversized with a double-sided fireplace that is shared with the luxurious bathroom. The fully renovated master bathroom includes elegant tile flooring, a tile shower, a relaxing garden tub, and two spacious walk-in closets. With its beautiful design and abundant features, this home is ready to offer a lifestyle of comfort and sophistication. Don't miss the opportunity to make it your
- Type:
- Single Family
- Sq.Ft.:
- 2,402
- Status:
- Active
- Beds:
- 3
- Lot size:
- 0.48 Acres
- Year built:
- 1940
- Baths:
- 2.00
- MLS#:
- 10363899
- Subdivision:
- None
ADDITIONAL INFORMATION
Amazing ranch in West Cobb with all the character and charm starting with the exterior and continuing as you enter the front door. The open floor plan has lovely farmhouse-style built-ins in the front living room (with optional area for a dining room). The kitchen is the heart of the home and features a pantry with a vast amount storage throughout. There is a wrap around butcher-block peninsula with bar stool seating, making it an enjoyable place for entertaining. Past the kitchen is a large great room, perfect for movies, sports or game nights with family and friends. It is located on the opposite from the bedrooms keeping the sleeping areas nice and quiet. The three bedrooms have hardwoods and large closets and ceiling fans. The primary bedroom features two walk-in closets, a pocket door and a charming ensuite bath. When you walk outside to the very large private fenced in backyard you can enjoy your time at the cozy firepit area or the adorable patio area. The detached garage (currently used for storage) is a great size for a single vehicle and all the tools. But wait, there's more! This fantastic home is located in Hillgrove High School district, is minutes to shopping and dining along Dallas Highway; walking distance to Kennesaw Mountain National Battlefield Park and a very short drive to the Historic Marietta Square.
- Type:
- Single Family
- Sq.Ft.:
- 2,869
- Status:
- Active
- Beds:
- 4
- Lot size:
- 0.51 Acres
- Year built:
- 1991
- Baths:
- 3.00
- MLS#:
- 10346633
- Subdivision:
- Lee'S Crossing
ADDITIONAL INFORMATION
Welcome Home! This beautiful, well-maintained traditional home situated on 1/2+ acres has it all! Kennesaw Battlefield National Park right out the back door, close to bustling Marietta Square, and located in highly sought after Lee's Crossing with its quiet neighborhood streets, sparkling Swim/Tennis facilities and all its fabulous amenities! The first floor boasts a spacious primary suite with 2-tiered tray ceiling, double vanity, garden tub, separate shower and ample walk-in closet. A lovely Eat-In Kitchen with updated granite countertops opens to the light filled Great Room. The Dining room features a striking bay window with plantation shutters. A trip up the gorgeous extra-wide staircase to the second floor reveals stunning view down into the great room and front entrance areas. Upstairs you'll find a versatile Sitting Area/Family Room and 3 large Bedrooms and Guest Bath. Take a walk outside to experience the great outdoors where relaxation awaits on your gorgeous wood deck, in your private, fenced backyard! Proceed to the back of the yard to your private entrance to Kennesaw Battlefield National Park and miles of beautiful, wooded hiking trails. Truly a wonderful place to call home!
- Type:
- Single Family
- Sq.Ft.:
- 3,614
- Status:
- Active
- Beds:
- 5
- Lot size:
- 0.47 Acres
- Year built:
- 2020
- Baths:
- 4.00
- MLS#:
- 7443089
- Subdivision:
- Jackson Heights
ADDITIONAL INFORMATION
JUST REDUCED!! Welcome to Luxurious Living in Jackson Heights! Discover unparalleled elegance and comfort in this stunning Bercher Homes masterpiece, nestled in the highly sought-after Jackson Heights community. This home is a true blend of sophistication and modern luxury, beginning with its striking 8-foot doors and meticulous trim work throughout. Step into a grand foyer where the formal living and dining rooms flank you, accompanied by a charming butler’s pantry with wood shelves and shiplap accents. The main level also features a versatile bedroom and a full bath, perfect for guests or multi-generational living. The heart of the home is a spacious family room with a coffered ceiling and a brick fireplace that exudes warmth and style. The open floor plan seamlessly flows into a chef’s dream kitchen, boasting exquisite cabinetry, granite countertops, and an oversized island. Top-of-the-line stainless steel appliances, including double ovens, a 5-burner gas cooktop, built-in microwave, and dishwasher, complement the space. A generous walk-in pantry and a sunlit breakfast area complete this culinary haven. Upstairs, the primary suite offers a luxurious retreat with a tray ceiling, separate his-and-her walk-in closets (one with convenient laundry room access), and an opulent bath featuring ceramic tile, dual vanities, a large walk-in shower with frameless glass, a freestanding soaking tub, and a spacious linen closet. Three additional guest bedrooms are thoughtfully situated on the upper level: two share a well-appointed Jack-and-Jill bath, while the third boasts a private bath and walk-in closet. A versatile bonus room, complete with a closet and windows, can serve as an extra bedroom, media room, or office. This exquisite home is situated on a beautiful corner lot off a cul-de-sac, featuring a covered patio ideal for relaxation or entertaining. With ample space for a pool, this lot offers endless possibilities for outdoor enjoyment. Conveniently located just minutes from shopping, restaurants, and the Avenues of West Cobb, this home provides the ultimate in luxury and convenience. Experience comfort and style in this remarkable Jackson Heights residence—where every detail is designed to impress.
- Type:
- Single Family
- Sq.Ft.:
- 2,558
- Status:
- Active
- Beds:
- 4
- Lot size:
- 0.39 Acres
- Year built:
- 1988
- Baths:
- 3.00
- MLS#:
- 10362845
- Subdivision:
- Wynford Chase
ADDITIONAL INFORMATION
*Offered for a limited time with acceptable contract: $3,500 contribution towards Buyer's Closing costs/rate by down if Buyer elects to finance with our preferred lender! Ready for immediate move in! This stunning 4-bedroom, 2.5-bathroom home offers everything you've been looking for AND it is Pre-Inspected and ready for you!! First, and not to be missed, is the AMAZING flat backyard backs up to acres of neighborhood owned woods and green space which offers a peaceful and private oasis. Next, most of the major systems have been recently updated! The kitchen is a chef's delight, featuring modern appliances and ample counter space. Natural light floods the home, highlighting the creative touches throughout. The main floor boasts an oversized office with elegant French doors, perfect for working from home. The large primary ensuite is a serene retreat, while the three additional secondary bedrooms provide plenty of space. Downstairs, you'll find a basement gym and a versatile flex space that can be easily transformed into a fifth bedroom with the addition of a small bathroom or can be used as a second office. Enhanced attic insulation ensures year-round comfort and energy efficiency. Step outside into your incredible backyard, ideal for entertaining. The two-tiered deck is perfect for enjoying evenings grilling, watching fireflies, or hosting parties. Conveniently located near shopping and with easy access to the interstate, this home is a true gem.
- Type:
- Single Family
- Sq.Ft.:
- 2,438
- Status:
- Active
- Beds:
- 4
- Lot size:
- 0.4 Acres
- Year built:
- 1988
- Baths:
- 3.00
- MLS#:
- 10361231
- Subdivision:
- Walkers Ridge
ADDITIONAL INFORMATION
Gorgeous traditional home in the highly sought-after Walkers Ridge community! Warm hardwood floors lead to a formal living room or home office with elegant french doors. The light-filled remodeled kitchen features neutral grey cabinets, stainless steel appliances, a spacious walk-in pantry, and a separate dining room perfect for hosting. The cozy fireside family room, with built-in bookcases and a charming white fireplace, serves as the home's centerpiece. Main level also includes an updated half bath and a remodeled laundry room with ample storage and a convenient folding counter. Upstairs primary suite offers vaulted ceilings, an updated ensuite bathroom and a walk-in closet with custom built-ins for organizing your wardrobe. Three additional bedrooms are upstairs as well, with remodeled bathroom with brand-new LVT flooring. Outside, enjoy a large deck overlooking a fenced backyard, a rain protected lower patio, and a large fire pit for year-round gatherings. Modern updates like a new water heater, spray foam attic insulation, and an in-line water filtration system in the kitchen add comfort and efficiency. Just a four-minute walk to the community pool, tennis courts, and playground-complete with active swim and tennis teams.
- Type:
- Single Family
- Sq.Ft.:
- 2,690
- Status:
- Active
- Beds:
- 4
- Lot size:
- 0.35 Acres
- Year built:
- 1987
- Baths:
- 4.00
- MLS#:
- 10363218
- Subdivision:
- Tammeron Trace
ADDITIONAL INFORMATION
OPEN HOUSE Saturday 9/14 12-2pm. Welcome to this charming 4 bedroom 3.5 bath home in the sought after Hillgrove high school district. This rare floor plan offers a complete In-law suite/Owner's suite on the main level. The main floor has a welcoming foyer, fireside family room, bright and open kitchen with breakfast room and walk-in pantry. The In-law suite includes a living room, large bedroom, updated bathroom, laundry room and large loft area perfect for an office, media room or playroom. Upstairs is the second owner suite with bathroom, 2 spacious secondary bedrooms, 3rd full bath and bonus/storage room with second laundry hookup. Large screened porch overlooking the fenced in backyard with patio and shed. NEW ROOF in 2022. Neighborhood pool and amenities. The home is conveniently located near Cheatham Hill Elementary, the Kennesaw Mountain Battlefield Park, Dobbins Air Force Base, Lockheed-Martin Marietta, plus shops and restaurants in downtown Marietta square where you can also attend live concerts & festivals in Glover Park. Come enjoy life in one of the Atlanta area's most enjoyable and prosperous communities in West Cobb.
- Type:
- Townhouse
- Sq.Ft.:
- 1,692
- Status:
- Active
- Beds:
- 3
- Lot size:
- 0.06 Acres
- Year built:
- 1999
- Baths:
- 3.00
- MLS#:
- 10362429
- Subdivision:
- Queensboro Square
ADDITIONAL INFORMATION
Come experience the near- everything lifestyle in this spacious move-in ready townhome in sought after swim/ tennis Queensborough Square. With charming brick sidewalks and well manicured lawns, you will fall in love with this quaint community and this 3 bedroom home that has lots of unique spaces to spread out! Step inside to a bright and light filled living room featuring gorgeous vinyl wood floors that flow throughout the main level, beautiful crown molding and a stately fireplace perfect for those chilly Georgia winter days. A bay window and another alcove near the stairs would make cozy reading nooks or places to display your treasures. Follow a hallway with a half bath to the large and open concept kitchen that is sure to stun! Gorgeous granite counters, island with seating, stainless steel appliances, tile backsplash, and updated light fixtures will surely impress any guests you welcome into your home. A large dining room in the space also has easy access to the back deck for al fresco dining or enjoying a quiet evening with coffee. Laundry room is nearby for added convenience. Upstairs, retreat to the primary bedroom with vaulted ceiling and spacious walk-in closet, as well as an en-suite bath with dual vanities, soaking tub, and walk-in shower! Two spacious secondary bedrooms with large closets and a full bath close by ensure room for everyone. Need a little added space? Don't miss the basement level with a large room that could be used as a home office, craft room, man cave, media room, you name it! Easily finish the full bath for added convenience and with a 2 car garage this space has it all! Located a stone's throw away to Historic Marietta Square where you will find a variety of restaurants, shops, entertainment and with Laurel Park literally across the street you will enjoy the convenience of having everything you could possibly want at your fingertips. DonCOt miss the opportunity to own this gem! Hurry book your tour today!!!!
- Type:
- Single Family
- Sq.Ft.:
- 2,367
- Status:
- Active
- Beds:
- 3
- Lot size:
- 0.05 Acres
- Year built:
- 2020
- Baths:
- 3.00
- MLS#:
- 10362360
- Subdivision:
- Reserve At Marietta
ADDITIONAL INFORMATION
Discover this exceptional craftsman-style home, featuring the LARGEST FLOOR PLAN in the community - The Michelle.Built just four years ago, this property stands out in every way, offering unparalleled comfort, privacy, and sophisticated living, ideal for the discerning 55+ buyer seeking both luxury and convenience. Situated on a premium lot at the rear of the development, this meticulously maintained home is a rare find in the community, backing up to serene private green space. Unlike other homes currently on the market, this feature provides a significant value add, offering an oasis of calm and seclusion. The charming covered front porch welcomes you, while the screened-in back patio, an upgraded feature, allows for comfortable enjoyment of indoor/outdoor living.The heart of this home is light bright gourmet kitchen, meticulously designed with both functionality and style in mind. A large island serves as the centerpiece, offering a breakfast bar and additional storage cabinetry in front -perfect for your fine china, glassware, and more. Granite countertops and a custom subway tile backsplash add a touch of elegance, while ample soft-close cabinets and drawers provide abundant storage for all your cookware needs. Equipped with stainless steel appliances, including a new Samsung gas range and french door refrigerator, and a microwave vented to the exterior, ensuring a fresh cooking environment. Step into the living room and experience the warmth of a cozy gas-log fireplace, operated by a convenient wall switch. The open floor plan seamlessly integrates the living and dining areas, creating a space perfect for entertaining or simply relaxing. Each of the three bedrooms features walk-in closets, providing ample storage space. The primary suite on main is privately tucked away and features VAULTED CEILINGS, WALK-IN CLOSET CUSTOMIZED BY CALIFORNIA-CLOSETS, and a luxurious ensuite bath with double vanities, easy entry custom shower, and WC. An additional bedroom on main is currently used as a separate den with daybed, and guest bath has been upgraded with walk-in shower. Upstairs you will find a large third bedroom with ensuite bath, a finished bonus room, and a huge storage room. The bonus room features an efficient Mini-Split heating/cooling system and offers versatility for a fourth bedroom, home office, or hobby room. This home is equipped with thoughtful upgrades designed to enhance your daily living experience, including a stepless entry into the front foyer, a recirculating water pump for instant hot water, custom cordless blinds throughout, hi-speed fiber optic cable, and a low-maintenance gutter guard system. Storage is abundant, with a large storage room over garage accessible from two points, and additional storage closet in upstairs bedroom. Located in a gated community of just 50 residences, this home offers more than just a place to live. It provides a lifestyle.
- Type:
- Single Family
- Sq.Ft.:
- 3,595
- Status:
- Active
- Beds:
- 4
- Lot size:
- 0.56 Acres
- Year built:
- 2024
- Baths:
- 4.00
- MLS#:
- 10361244
- Subdivision:
- None
ADDITIONAL INFORMATION
Beautiful New Construction in the heart of West Cobb! No HOA! Stunning 4BR/3.5BA home features high end craftsmanship and quality construction. Primary bedroom suite is on the main, with three additional bedrooms upstairs. Office on the main level could also function as 5th bedroom, if desired. Library area is also on the main, and a flex space in the upstairs common area/loft houses another dedicated office, work, or crafting area. Home is convenient to shopping, dining, and multiple trails and parks! Less than 2 miles to Kennesaw Mtn National Park Trail Access and only 4 miles to the Marietta Square! Enjoy the Marietta Lifestyle with the Summer Concerts on the Square, the First Friday Art Walk, and the Farmers Market & Art Market every weekend! So many shops to explore, fine dining and restaurants for every palette, live theatre, and several local breweries round out the many options that Downtown Marietta offers! Award winning schools include Cheatham Hill Elementary, Lovinggood Middle & Hillgrove High, also convenient to several private school options, and the Marietta Country Club. (Anticipated completion is by mid-September; interior pics will be added as construction is completed.)
- Type:
- Single Family
- Sq.Ft.:
- 1,792
- Status:
- Active
- Beds:
- 4
- Lot size:
- 0.36 Acres
- Year built:
- 1985
- Baths:
- 3.00
- MLS#:
- 10362755
- Subdivision:
- Horseshoe Bend
ADDITIONAL INFORMATION
Stunning 4 bedroom 3 bath multi-level home with finished lower level. House has been completely renovated like new. There is a gourmet eat in kitchen with white cabinets with quartz tops counter tops and stainless steel refrigerator. There is a small desk area alongside the small pantry. The hall bath and primary bath have quartz counter tops. Lovely vaulted great room with fireplace. The home is bright and airy. The finished lower level has laundry closet, full bath and 4th bedroom. The interior and exterior are freshly painted. Come see this lovely gem.
- Type:
- Single Family
- Sq.Ft.:
- 941
- Status:
- Active
- Beds:
- 2
- Lot size:
- 0.13 Acres
- Year built:
- 1940
- Baths:
- 1.00
- MLS#:
- 10360838
- Subdivision:
- HISTORIC MARIETTA
ADDITIONAL INFORMATION
SUPERBLY Renovated historic bungalow in Downtown Marietta very close to West Side Elementary School and on a private street! BRAND NEW kitchen with quartz counters, designer chosen cabinets, stainless appliances, an island and a dining area. Gorgeous hardwoods throughout except designer tile in the brand new bathroom! All new paint, all new designer light and plumbing fixtures. Wonderful level lot with beautiful tress, a gorgeous wood deck across the rear. Separate outbuilding with power, currently housing a gym! The landscaped backyard features a fire pit, a play area and a precious greenhouse handcrafted by the previous owner. Available for a quick closing.
$1,100,000
460 Hardage Farm Drive NW Marietta, GA 30064
- Type:
- Single Family
- Sq.Ft.:
- 5,290
- Status:
- Active
- Beds:
- 6
- Lot size:
- 0.49 Acres
- Year built:
- 1999
- Baths:
- 5.00
- MLS#:
- 10361290
- Subdivision:
- Hardage Farm
ADDITIONAL INFORMATION
Welcome Home to Your Southern Living Dream Estate! Located at 460 Hardage Farm Dr, Marietta, GA 30064, this stunning 6-bedroom, 5-bathroom custom-built home is move-in ready and has been lovingly maintained by its original owners. Recent upgrades include a new roof, new upstairs HVAC, fresh paint, and a host of high-end improvements throughout the home. The gourmet kitchen has been beautifully renovated, and the owner's suite features a luxurious spa-like bath retreat. The full, finished basement offers a bedroom, bathroom, den, and separate kitchen, making it an ideal space for guests, in-laws, or teens. Step outside to your screened-in back porch, which opens up to a fenced backyard oasis with direct access to the Kennesaw Mountain hiking trails-perfect for nature lovers! This home is in a prime location with easy access to I-75, The Avenue, top restaurants, and more. Plus, it's situated within the sought-after City of Marietta/Marietta City Schools district. Don't miss out on your dream home-schedule a viewing today!
- Type:
- Single Family
- Sq.Ft.:
- 2,432
- Status:
- Active
- Beds:
- 3
- Lot size:
- 0.37 Acres
- Year built:
- 1961
- Baths:
- 3.00
- MLS#:
- 10359909
- Subdivision:
- None
ADDITIONAL INFORMATION
Discover this beautifully renovated Marietta Ranch house with modern upgrades and classic charm. Newly updated with new plumbing, electrical systems, HVAC, windows, floors, and insulation and encapsulated crawl space, this home offers a spacious living room with an office nook, flowing into a dining area and a very large kitchen with a coffee bar. The sunroom opens to a new patio ideal for entertaining. When you walk in the garage door there is a mudroom system with an additional door to the patio right by the half bath and laundry. The large primary suite includes a designer bath with a freestanding tub, beautiful shower with 3 heads and a dreamy custom closet with a and makeup vanity. Both additional bedrooms share a stylish hall bath. A perfect blend of elegance and functionality!
- Type:
- Condo
- Sq.Ft.:
- 1,311
- Status:
- Active
- Beds:
- 3
- Lot size:
- 0.1 Acres
- Year built:
- 1973
- Baths:
- 3.00
- MLS#:
- 10359847
- Subdivision:
- Heathersett
ADDITIONAL INFORMATION
Discover the perfect blend of style and convenience in this 3-bedroom, 2.5-bath townhouse located in the sought-after Heathersett Park community. This move-in-ready home features an open floor with at the front of the home a living room, that flows to the dining area and into the kitchen, complete with all necessary appliances. Don't miss the half bathroom that is between the living area and dining are for guests to use. Off of the dining you step out onto a screened porch that seamlessly integrates outdoor and indoor living. Upstairs, three bedrooms and two additional bathrooms offer ample privacy and comfort. Located just minutes from Hickory Hills Elementary, Marietta Square, I-75, The Battery Atlanta, Kennesaw Mountain, KSU, and Kennestone Hospital, and steps away from Tumlin Park's tennis courts, walking trails, and playground, this home is ideally positioned for both leisure and convenience. The monthly HOA dues provide significant value, covering water, trash, sewer, community pool, and exterior maintenance, while also offering potential rental opportunities, although restrictions apply. Don't miss out on this exceptional opportunity for a chic, low-maintenance lifestyle in a prime location. PROPERTY ALSO COMES WITH EXISTNG FURNITURE THROUGHOUT THE HOME!

The data relating to real estate for sale on this web site comes in part from the Broker Reciprocity Program of Georgia MLS. Real estate listings held by brokerage firms other than this broker are marked with the Broker Reciprocity logo and detailed information about them includes the name of the listing brokers. The broker providing this data believes it to be correct but advises interested parties to confirm them before relying on them in a purchase decision. Copyright 2024 Georgia MLS. All rights reserved.
Price and Tax History when not sourced from FMLS are provided by public records. Mortgage Rates provided by Greenlight Mortgage. School information provided by GreatSchools.org. Drive Times provided by INRIX. Walk Scores provided by Walk Score®. Area Statistics provided by Sperling’s Best Places.
For technical issues regarding this website and/or listing search engine, please contact Xome Tech Support at 844-400-9663 or email us at [email protected].
License # 367751 Xome Inc. License # 65656
[email protected] 844-400-XOME (9663)
750 Highway 121 Bypass, Ste 100, Lewisville, TX 75067
Information is deemed reliable but is not guaranteed.
Marietta Real Estate
The median home value in Marietta, GA is $278,300. This is higher than the county median home value of $249,100. The national median home value is $219,700. The average price of homes sold in Marietta, GA is $278,300. Approximately 36.19% of Marietta homes are owned, compared to 53.77% rented, while 10.05% are vacant. Marietta real estate listings include condos, townhomes, and single family homes for sale. Commercial properties are also available. If you see a property you’re interested in, contact a Marietta real estate agent to arrange a tour today!
Marietta, Georgia 30064 has a population of 60,203. Marietta 30064 is less family-centric than the surrounding county with 33.86% of the households containing married families with children. The county average for households married with children is 34.9%.
The median household income in Marietta, Georgia 30064 is $50,963. The median household income for the surrounding county is $72,004 compared to the national median of $57,652. The median age of people living in Marietta 30064 is 33.5 years.
Marietta Weather
The average high temperature in July is 85.5 degrees, with an average low temperature in January of 29.4 degrees. The average rainfall is approximately 52.7 inches per year, with 1.3 inches of snow per year.
