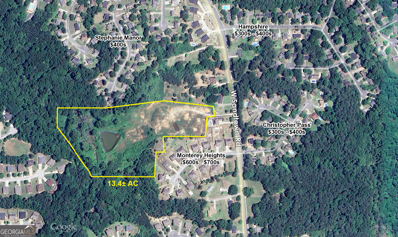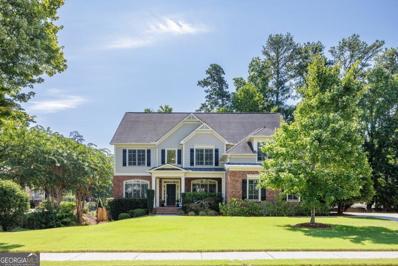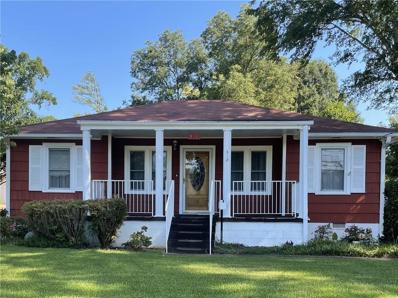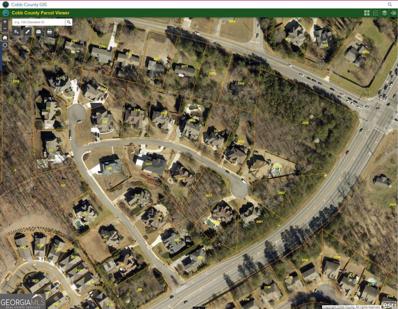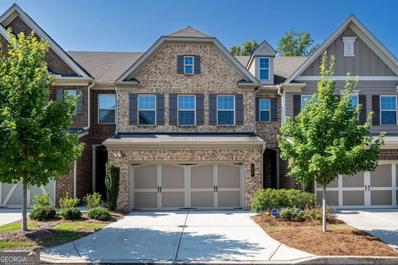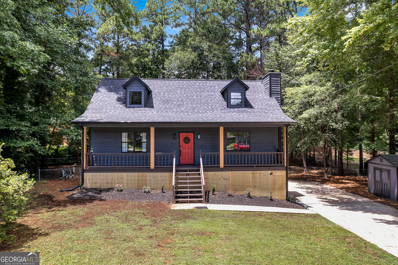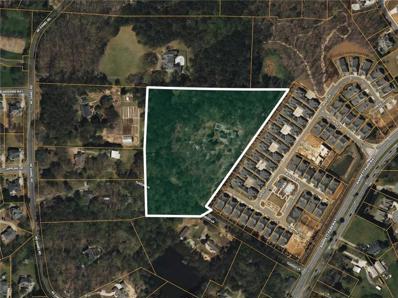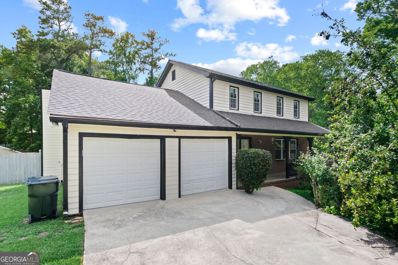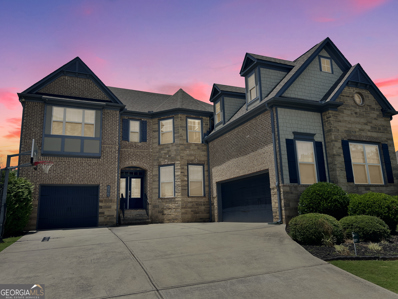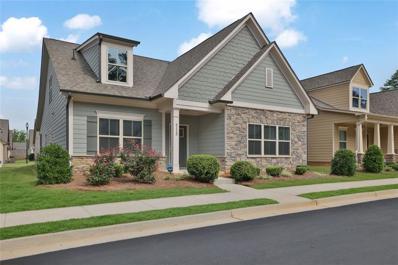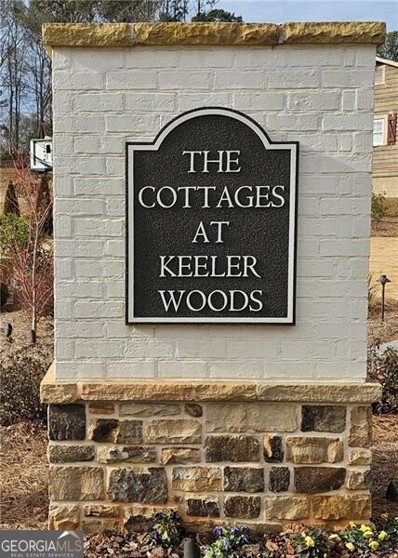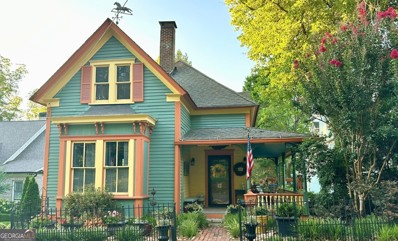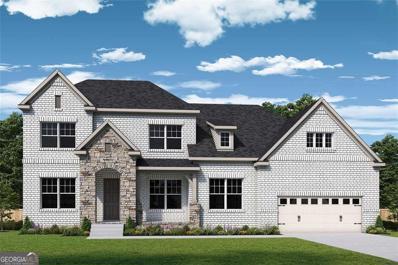Marietta GA Homes for Rent
- Type:
- Single Family
- Sq.Ft.:
- 941
- Status:
- Active
- Beds:
- 2
- Lot size:
- 0.13 Acres
- Year built:
- 1940
- Baths:
- 1.00
- MLS#:
- 10360838
- Subdivision:
- HISTORIC MARIETTA
ADDITIONAL INFORMATION
SUPERBLY Renovated historic bungalow in Downtown Marietta very close to West Side Elementary School and on a private street! BRAND NEW kitchen with quartz counters, designer chosen cabinets, stainless appliances, an island and a dining area. Gorgeous hardwoods throughout except designer tile in the brand new bathroom! All new paint, all new designer light and plumbing fixtures. Wonderful level lot with beautiful tress, a gorgeous wood deck across the rear. Separate outbuilding with power, currently housing a gym! The landscaped backyard features a fire pit, a play area and a precious greenhouse handcrafted by the previous owner. Available for a quick closing.
- Type:
- Single Family
- Sq.Ft.:
- 2,432
- Status:
- Active
- Beds:
- 3
- Lot size:
- 0.37 Acres
- Year built:
- 1961
- Baths:
- 3.00
- MLS#:
- 10359909
- Subdivision:
- None
ADDITIONAL INFORMATION
Discover this beautifully renovated Marietta Ranch house with modern upgrades and classic charm. Newly updated with new plumbing, electrical systems, HVAC, windows, floors, and insulation and encapsulated crawl space, this home offers a spacious living room with an office nook, flowing into a dining area and a very large kitchen with a coffee bar. The sunroom opens to a new patio ideal for entertaining. When you walk in the garage door there is a mudroom system with an additional door to the patio right by the half bath and laundry. The large primary suite includes a designer bath with a freestanding tub, beautiful shower with 3 heads and a dreamy custom closet with a and makeup vanity. Both additional bedrooms share a stylish hall bath. A perfect blend of elegance and functionality!
- Type:
- Condo
- Sq.Ft.:
- 1,311
- Status:
- Active
- Beds:
- 3
- Lot size:
- 0.1 Acres
- Year built:
- 1973
- Baths:
- 3.00
- MLS#:
- 10359847
- Subdivision:
- Heathersett
ADDITIONAL INFORMATION
Discover the perfect blend of style and convenience in this 3-bedroom, 2.5-bath townhouse located in the sought-after Heathersett Park community. This move-in-ready home features an open floor with at the front of the home a living room, that flows to the dining area and into the kitchen, complete with all necessary appliances. Don't miss the half bathroom that is between the living area and dining are for guests to use. Off of the dining you step out onto a screened porch that seamlessly integrates outdoor and indoor living. Upstairs, three bedrooms and two additional bathrooms offer ample privacy and comfort. Located just minutes from Hickory Hills Elementary, Marietta Square, I-75, The Battery Atlanta, Kennesaw Mountain, KSU, and Kennestone Hospital, and steps away from Tumlin Park's tennis courts, walking trails, and playground, this home is ideally positioned for both leisure and convenience. The monthly HOA dues provide significant value, covering water, trash, sewer, community pool, and exterior maintenance, while also offering potential rental opportunities, although restrictions apply. Don't miss out on this exceptional opportunity for a chic, low-maintenance lifestyle in a prime location. PROPERTY ALSO COMES WITH EXISTNG FURNITURE THROUGHOUT THE HOME!
- Type:
- Land
- Sq.Ft.:
- n/a
- Status:
- Active
- Beds:
- n/a
- Lot size:
- 13.45 Acres
- Baths:
- MLS#:
- 10359449
- Subdivision:
- None
ADDITIONAL INFORMATION
13.4 prime acres for residential development. The site has approved Land Disturbance Permit (LDP) for 3 estate-size lots. The site has been cleared and rough graded.
- Type:
- Single Family
- Sq.Ft.:
- 4,265
- Status:
- Active
- Beds:
- 6
- Lot size:
- 0.46 Acres
- Year built:
- 2013
- Baths:
- 4.00
- MLS#:
- 10359351
- Subdivision:
- Towneside Square
ADDITIONAL INFORMATION
Location! Location! Location! Just minutes from the esteemed Mount Paran Christian School and with easy access to I-75, I-575, Historic Marietta Square, and Kennesaw, this home perfectly blends luxury with convenience. Welcome to this exquisite, meticulously maintained residence, quietly nestled in the desirable Towneside Square communityCoa quaint enclave of just 19 executive homes. The home boasts an open floor plan, offering seamless living with a spacious layout that is perfect for modern lifestyles. Gorgeous hardwood floors extend throughout the main living areas, adding warmth and elegance. The gourmet kitchen is a chef's dream, featuring granite countertops, a stylish tile backsplash, stainless steel appliances, and an island with a breakfast bar. Adjacent to the kitchen is a cozy fireside keeping room, ideal for starting your day with a warm cup of coffee. The formal dining room can easily accommodate 12+ guests. The large great room is a highlight, with its coffered ceiling and elegant marble fireplace adding a touch of luxury. The main level also includes a full bathroom, a bedroom, and an office, offering convenience and flexibility. Upstairs, the expansive master suite provides a tranquil retreat with a trey ceiling, a serene sitting area, and a spa-like master bath equipped with a double vanity, tiled shower, tile flooring, a relaxing garden tub, and spacious his and her walk-in closets. A flex room is also located on the upper level, perfect for additional living space or another home office. The homeCOs large basement offers ample storage or the potential for even more living space. Outdoors, youCOll find a private, wooded backyard that provides a peaceful escape. Situated in a quiet cul-de-sac, this property ensures both peace and privacy, making it a truly remarkable find.
- Type:
- Single Family
- Sq.Ft.:
- 1,716
- Status:
- Active
- Beds:
- 3
- Lot size:
- 0.19 Acres
- Year built:
- 1949
- Baths:
- 2.00
- MLS#:
- 7436848
- Subdivision:
- none
ADDITIONAL INFORMATION
Price Improvement! Well maintained 1949 wood sided ranch built by W.P. Stephens. The home is within walking distance to the Marietta Square and close to Kennesaw Mountain National Park. Home has 3 bedrooms, 2 full bathrooms, den with gas log fireplace, separate living room, dining room, and eat in kitchen. Master bedroom has two closets and bath renovated approximately five years ago. Kitchen has stained cabinets with pullout drawers. There are two corner built in cabinets and two pantries. Hardwoods and carpet throughout home. The roof is approximately three years old and the air conditioner approximately two years old. The detached two-story garage built in 1947 has an abundance of storage. Must see to appreciate. Lot is over half acre, flat, and a gardener's delight.
- Type:
- Land
- Sq.Ft.:
- n/a
- Status:
- Active
- Beds:
- n/a
- Lot size:
- 0.67 Acres
- Baths:
- MLS#:
- 10356006
- Subdivision:
- Garden Parke
ADDITIONAL INFORMATION
Rare offering of lot for sale in Garden Parke. This is a mature neighborhood with very few lots remaining. Don't miss this opportunity to build your dream home today. Images of GIS maps, approximate elevations, and legal description in the listing. This is a cul-de-sac lot that is roughly 0.67 acres or 29,185 square feet according to county records. The lot has not been cleared and is currently brush and wooded. Mature homes exist on either side. The lot slopes down from front to back, and it will accommodate a basement if desired. There is an HOA, and designs will need to be approved by the architectural committee in addition to any government authorities, but multiple styles already exist in the neighborhood. Utilities are available at the street. It is easy to drive up to the lot in the cul-de-sac, but the brush is pretty thick, so not so easy to walk through the lot.
$424,900
704 Fairgate Road Marietta, GA 30064
- Type:
- Townhouse
- Sq.Ft.:
- n/a
- Status:
- Active
- Beds:
- 3
- Lot size:
- 0.07 Acres
- Year built:
- 2023
- Baths:
- 3.00
- MLS#:
- 10355353
- Subdivision:
- Fairgate Grove
ADDITIONAL INFORMATION
BACK TO SCHOOL SPECIAL, 1 YEAR BUILDER PAID HOA & $5,000 IN BUILDER PAID CC. The best value around Marietta Square with custom grade finishes, this is not your high production, entry level finishes type home! This community offers easy access to a plethora of dining, shopping, and entertainment options, as well as immediate access to Tumlin park, walking trails, playground, tennis courts, community picnic area and so much more. Immerse yourself in the local culture, attend community events, and embrace the vibrant lifestyle of living in the City of Marietta. Each unit offers an inviting exterior featuring covered front porch, private rear entry 2 car garages, dog park and abundant curb appeal with wood privacy fencing. Step inside and be welcomed into the inviting family room featuring a lovely fireplace, built in custom wood shelving and views into both the expansive kitchen and dining area. Crown molding throughout the main, designer paneling and recessed lighting are featured throughout! Kitchen features include upgraded quartz countertops, tiled kitchen backsplash, upgraded shaker cabinetry and stainless steel appliances. Tucked away behind the kitchen is a large powder bath, access to your two car garage and wide staircase with site finished wood stair treads. The second story offers an oversized owners suite, large enough for a kind size bed and offering plenty of room for additional sitting area, an abundance of windows for natural light and a bathroom featuring a tile shower, stand alone soaking tub, upgraded cabinetry, quartz counters and a large walk-in owners closet. The second story also offers two large guest rooms, a large hall bath and a full laundry room and linen closet for additional storage. Upgraded designer features and upgraded flooring throughout including custom trim work, accent design walls, designer lighting and much more! Custom builder with attention to detail.***THIS HOME QUALIFIES FOR *UP TO* 100% FINANCING AND NO PMI***with our preferred lender, SouthState Bank! This exclusive and quiet 6 unit community offers a private dog park, playground area, firepit and walking path for all within the community to enjoy! ONLY 3 UNITS REMAIN- MODEL HOME NOW OPEN - UNIT 702! New construction custom builder, conveniently located only 2 miles from Marietta Square and right next to the brand new luxury Talpa Supermercado opening September 2024!
$445,000
282 Senna Street Marietta, GA 30064
- Type:
- Townhouse
- Sq.Ft.:
- n/a
- Status:
- Active
- Beds:
- 3
- Lot size:
- 0.05 Acres
- Year built:
- 2019
- Baths:
- 3.00
- MLS#:
- 10354768
- Subdivision:
- Promenade At The Square
ADDITIONAL INFORMATION
SELLER IS OFFERING $5K IN CLOSING COST! Welcome to this almost new, move in ready townhome situated right next to the Marietta City Golf Club just minutes to the Square. This highly sought after community offers carefree living with the complete maintenance of the exterior of your home included in your HOA fess. You don't have to worry about the roof or the exterior paint. This townhome has a gorgeous brick facade and sits in the back of the community offering privacy and a completely fenced in backyard. The main floor offers wood floors, open concept living room with large kitchen island and stainless steel appliances. Besides the upgraded light fixtures, lots of natural light floods the home and creates an inviting space. The upper floor offers a primary suite, two additional bedrooms and a large loft that can be converted into an office or craft room. The owner's suite is spacious with a daylight custom closet, extra large spa like bathroom with separate tub and shower, double vanity. This smart home, fully equipped with a Ring doorbell and smart lock managing security from anywhere. Stay comfortable year-round with smart thermostats and control lighting in the master bedroom with ease. Stay connected with two wireless access points (upstairs and downstairs) and experience reliable, high-speed connectivity throughout the entire home, all powered by a centralized wiring infrastructure neatly organized in one place. Enjoy seamless control and convenience with the included Alexa Show, perfect for managing your smart devices and staying informed. This townhome not only provides a beautiful living space but also integrates seamlessly into a vibrant community lifestyle including the resort style community pool, just steps from your door. Experience the best of both worlds with close proximity to Marietta Town Square's charming shops, dining, and entertainment, while enjoying the tranquility of your home. Strategically situated for a smooth commute, with easy access to major roadways and downtown Marietta. This townhome can be your perfect new home in this highly sought-after area.
$1,500,000
326 Summer Garden Drive Marietta, GA 30064
- Type:
- Single Family
- Sq.Ft.:
- 8,010
- Status:
- Active
- Beds:
- 6
- Lot size:
- 0.46 Acres
- Year built:
- 2022
- Baths:
- 9.00
- MLS#:
- 10354523
- Subdivision:
- Garden Parke
ADDITIONAL INFORMATION
Welcome to this masterfully designed 3 story, 8,000+ sqft. luxury estate nestled in a premier 22-home enclave and situated on a prominent corner lot in the heart of Cobb County...Marietta. Each detail is crafted with sophistication and exceptional taste, from the rich hardwood floors spanning all levels to the motorized blinds and state-of-the-art acoustic speakers enhancing both indoor and outdoor living areas. Entertain in grand style with (4) indoor and outdoor fireplaces, shiplap accent walls and expansive picture windows that flood the space with natural light. Each bedroom serves as a private retreat, boasting en-suite baths and spacious walk-in closets. Smart technology is at the forefront with (2) 240V EV chargers in the 3 car side entry garage, smart garage door openers, tankless water heater, and a comprehensive security system. Create and delight in the stunning professional kitchen, outfitted with high performance top tier appliances, built in refrigerator, a (6) burner range, a quartz countertop island, and a generous walk-in pantry. The spacious family room is anchored by a floor-to-ceiling trophy fireplace, perfect for family gatherings. The luxurious primary suite includes a private fireplace located in a thoughtfully designed sitting area, and a massive walk-in closet that is sure to catch the eye of fashion connoisseurs and busy professionals alike. The en-suite bath features chic herringbone tile flooring, a sizeable double-headed spa shower, and an elegant soaking tub. Unique to this home are (2) in-law suites on the main and terrace levels. Ascend to the 3rd floor where flexible living spaces, powder room and wet bar are perfect to accommodate a world class gym, stately office, recreation room, billiard and gaming room, or playroom, all leading to a covered rooftop balcony with sweeping views of Kennesaw Mountain. The terrace level includes the 2nd in-law suite, 2 full bathrooms, 2nd laundry room, living room, 2nd full kitchen, and a cinematic home theater with a 120-inch screen, Sony 4K projector, media player, and built in speakers, making it an entertainment paradise. The main floor covered deck, featuring an outdoor fireplace, overlooks a private, fenced backyard ready for a swimming pool oasis. An assumable VA loan at 3.25% and a builder's warranty valid through 2032 add immense value and peace of mind. Located within walking distance of Kennesaw Mountain, minutes to I-75, Marietta Square, Town Center, Mount Paran Christian School, Kennesaw State University, and The Avenue West Cobb, this exquisite estate underscores a lifestyle of remarkable comfort and prestige.
Open House:
Wednesday, 11/13 2:00-5:00PM
- Type:
- Single Family
- Sq.Ft.:
- 3,416
- Status:
- Active
- Beds:
- 3
- Lot size:
- 1.57 Acres
- Year built:
- 1980
- Baths:
- 3.00
- MLS#:
- 10353102
- Subdivision:
- Horseshoe Bend
ADDITIONAL INFORMATION
Open house weekend of November 16th and November 17th! Recently renovated home, but don't overlook the land! In this area, you won't find more land for a better deal. In this school district, this is the lowest priced home with over 1.5 acres of land. There are tons of possibilities. The tax records actually contain an error, so this one is bigger than they say. There are possibilities to subdivide the land for additional homesites. An owner could also build additional outbuildings to suit his or her unique needs. With its close proximity to Barrett Parkway, there is even rezoning potential. Lot has a very accommodating topography. Lot is also rectangle shaped, making it easy to rearrange split up. Current home is conveniently located to east side of the property, leaving the entire west side as your blank canvas. Currently zoned R20. There is likely potential to upgrade to R15 or even better. The home, itself, is great too. It was recently renovated. The roof has been replaced since the listing pictures were taken. Stainless steel appliances throughout kitchen, including wine cooler. Kitchen has under-cabinet lighting. Garbage disposal, as home is on public sewer. Huge kitchen island with range hood. Kitchen also includes lots of drawer storage. Off of kitchen, you'll notice open concept family room and dining area. New, double-pane windows throughout main floor. Down the hall, you'll reach the first full bathroom with shower tile running to the ceiling and a solid surface vanity. Passing bedrooms all along the way, you'll reach the master bedroom at the end of the hall. Master bath has a double solid surface vanity, frameless shower door, and double head, tiled shower. Lots of possibilities in basement. Basement is nearly footprint of the entire house. A steel beam running length of basement allows for it to be entirely open. Basement is stubbed for new bathroom. Basement is also heated and cooled. Basement has its own garage door for additional vehicle or boat storage. Basement also has fireplace that shares a chimney with the main floor fireplace. Basement could easily be transformed into an in-law suite or rental unit with private entrance. Outside, home already has a huge wooden fenced in yard, but buyers have enough land to do virtually anything they want. There is a new wooden deck with stairway leading to yard. There is also a huge outbuilding/workshop with a garage door and power running from the main home.
- Type:
- Single Family
- Sq.Ft.:
- 2,350
- Status:
- Active
- Beds:
- 4
- Lot size:
- 0.55 Acres
- Year built:
- 1986
- Baths:
- 3.00
- MLS#:
- 10345188
- Subdivision:
- Westwood Meadows
ADDITIONAL INFORMATION
Come and see this Beautifully updated 4 bed/ 3 bath home situated on a quiet cul-de-sac within a community with no HOA. The main level features an open airy living room/dining room, and the updated kitchen is equipped with new quartz countertops, plenty of cabinets for storage, and stainless-steel appliances. Located on the main floor is also the spacious master bedroom with updated en-suite. The two additional bedrooms on the 2nd level share a bathroom. In the finished basement, the bedroom and full bath would make an inviting guest suite. The deck, off the dining area, overlooks one of the best features of this home, the saltwater pool with jacuzzi! This 8ft deep, 24,500-gallon pool has a brand-new liner with a 20 yr. warranty, a slide for all to enjoy, and is surrounded by a fence for safety. The double garage has plenty of space for your cars and there is also a storage shed on the property. This property is just waiting for you to make it your forever home!
$1,800,000
2460 Tuxedo Lane NW Marietta, GA 30064
- Type:
- Land
- Sq.Ft.:
- n/a
- Status:
- Active
- Beds:
- n/a
- Lot size:
- 9.3 Acres
- Baths:
- MLS#:
- 7439037
- Subdivision:
- n/a
ADDITIONAL INFORMATION
An enticing development opportunity awaits prospective buyers at 2460 Tuxedo Ln. Spanning 9.3 acres, this property provides versatile potential usage for a high-end sign family subdivision, or a 55+ Active Adult Community. Whether shooting for single family, or active adult, both would require a rezoning from the current R-80 zoning. A rezoning to RSL for 55+ would require the security of other surrounding properties, or access through the adjoining RSL subdivision. Surrounding the area are several new residential developments in both categories, with pricing starting in the high $600's and venturing past the $1M mark. A single family subdivision should yield roughly 16 lots, whereas a 55+ community should yield around 32 lots based on our calculations. Sewer is not on site, but is nearby.
- Type:
- Single Family
- Sq.Ft.:
- 1,940
- Status:
- Active
- Beds:
- 4
- Lot size:
- 0.23 Acres
- Year built:
- 1975
- Baths:
- 3.00
- MLS#:
- 10348471
- Subdivision:
- Horseshoe Bend
ADDITIONAL INFORMATION
This property is open to FHA/VA offers and qualifies for several down payment assistance programs. Welcome to this charming 1,940 sq. ft. home in the sought-after Marietta area with no HOA. Boasting 4 spacious bedrooms and 2.5 modern baths, this property offers both comfort and convenience. Enjoy easy access to local shops and restaurants, enhancing your lifestyle with all the amenities you need just moments away. Set on a generously sized, fenced lot, the outdoor space includes a delightful pool and spa combo, perfect for relaxation and entertaining. The front yard is graced with a magnificent pear tree that produces more fruit than you could imagine ideal for setting up a local farmer's market stand! Inside, the kitchen has been thoughtfully updated with stylish countertops and a trendy backsplash. With a new roof and windows installed just 2 years ago, along with fresh interior and exterior paint and new carpeting, this home is truly move-in ready. Don't miss the chance to make this beautiful house your new home!
- Type:
- Single Family
- Sq.Ft.:
- n/a
- Status:
- Active
- Beds:
- 6
- Lot size:
- 0.65 Acres
- Year built:
- 2015
- Baths:
- 5.00
- MLS#:
- 10344795
- Subdivision:
- Bellwood
ADDITIONAL INFORMATION
Nestled in a sought-after neighborhood known for top-rated schools, this spacious corner lot property offers a blend of comfort and convenience. Inside, beautiful hardwood floors grace the main level, connecting the open floor plan living areas seamlessly. A fully finished basement provides added versatility with a bedroom and bath, ideal for guests or additional living and entertaining space. You'll enjoy your very own pool table as that stays with the home! The main level is designed for both practicality and elegance, featuring a welcoming stone fireplace in the family room and an adjacent keeping room off the eat-in kitchen for relaxed gatherings. Adding flexibility, a main-level bedroom and bath cater to various living arrangements or a perfect spot to add a home office. Upstairs reveals four bedrooms, including a luxurious primary suite designed for comfort and privacy with an ENORMOUS walk in closet, that has another room behind it (perfect place to get away fro, the hustle and bustle and have some quiet reading time). The upper level also hosts a bonus room, perfect for gatherings or as a teen hangout, alongside built-in desks at the end of the hallway creating a designated study zone. Beyond the captivating interiors, this property offers an amazing outdoor space. The level backyard invites various outdoor activities, perfect spot to add a pool and outdoor kitchen, while the covered back deck is a highlight, featuring a stunning stoned fireplace. This outdoor haven promises year-round enjoyment, creating an inviting space for relaxation or entertaining guests in style. This property seamlessly combines indoor comfort with outdoor charm, providing a sanctuary for daily living and entertaining. Whether it's enjoying the warmth of the fireplace indoors or embracing the tranquility of the backyard oasis, this residence offers an ideal balance of practicality and luxury, inviting you to experience a lifestyle where elegance meets the joys of outdoor living. Not many homes come up for sale in this highly desirable neighborhood of Bellwood. It might just be your perfect spot to call home! Make your appointment to tour and experience this beautiful property in person today! Basement carpet has been replaced and front exterior has been repainted since photos. Please note some of the photos have been graphically rendered to show what the kitchen could look like with painted cabinets, and new counters and backsplash. Virtual staging in family room and dining room as well.
- Type:
- Single Family
- Sq.Ft.:
- 3,209
- Status:
- Active
- Beds:
- 4
- Lot size:
- 0.53 Acres
- Year built:
- 2024
- Baths:
- 3.00
- MLS#:
- 10346041
- Subdivision:
- Ellis
ADDITIONAL INFORMATION
Step into the luxurious and versatile world of The Ransdall floor plan by David Weekley Homes at Ellis. Sun-drenched interiors and endless design possibilities create an atmosphere of sophistication in your open family and dining area. The well-appointed kitchen offers a seamless layout for the resident chef, with a picturesque view of the bright living spaces. Discover the joy of cooking in style with upgraded KitchenAid appliances, where every meal is a masterpiece. The flexible open study and upstairs retreat provide endless opportunities to customize special-use rooms to suit your family's unique lifestyle. Transform your living space into a perfect sanctuary for work, creativity, or relaxation. Escape to the private oasis of the Owner's retreat, the deluxe walk-in closet offers ample space for all wardrobe essentials. The Owner's Bathroom features a large super shower, perfect for creating a spa-like experience where every moment is a retreat. Two generously sized junior bedrooms share a full bathroom on the second floor, while a spacious guest bedroom on the first floor boasts a walk-in closet and adjacent bathroom. Experience the elegance and functionality of The Ransdall floor plan - your perfect retreat awaits.
- Type:
- Single Family
- Sq.Ft.:
- 1,969
- Status:
- Active
- Beds:
- 3
- Lot size:
- 0.05 Acres
- Year built:
- 2020
- Baths:
- 3.00
- MLS#:
- 7429031
- Subdivision:
- Reserve at Marietta
ADDITIONAL INFORMATION
Elegant Home in The Reserve at Marietta 55+ Gated Community! Welcome to an exquisite craftsman-style home, built in 2020, nestled in the vibrant 55+ gated community of The Reserve at Marietta. This residence boasts an open concept layout, perfect for modern living and seamless entertaining. Step into the stunning kitchen, featuring a large island with a breakfast bar, granite countertops, a stylish backsplash, and top-of-the-line stainless steel appliances. The cozy living room invites you to relax with its warm fireplace and ceiling fan, creating the ideal atmosphere for unwinding. The owner's suite, conveniently located on the main floor, offers a luxurious bath with granite countertops, a beautifully tiled shower, and a spacious walk-in closet. Guests will feel at home with a comfortable bedroom and full bathroom on the main floor, as well as a private suite upstairs complete with an en-suite bath. An unfinished attic provides endless possibilities, whether for a hobby room, home office, or additional storage. Outdoor living is made easy with a 15x15 screen-covered patio, adorned with custom floor tiles and offering access to the backyard. The garage is enhanced with an epoxy-coated floor, adding durability and a polished appearance. Community amenities include a welcoming clubhouse equipped with a kitchen, stone fireplace, and ample space for social gatherings. Enjoy outdoor features like a fire pit and gathering area, perfect for connecting with neighbors. The neighborhood is active, hosting events throughout the year. Conveniently situated near shopping, dining, entertainment, and the historic Marietta Square, this home offers a blend of modern elegance and comfortable living. Schedule a showing today to experience the exceptional lifestyle this home and community provide!
- Type:
- Single Family
- Sq.Ft.:
- 3,685
- Status:
- Active
- Beds:
- 4
- Lot size:
- 0.56 Acres
- Year built:
- 2024
- Baths:
- 4.00
- MLS#:
- 10345510
- Subdivision:
- None
ADDITIONAL INFORMATION
Beautiful New Construction in the heart of West Cobb! No HOA! Stunning home features high end craftsmanship and quality construction, no detail has been overlooked! Dedicated office on the main level could also function as a 5th bedroom, if desired. Spacious, fenced backyard has plenty of room for a pool! Three car garage ensures ample parking, with additional storage space. Home is convenient to shopping, dining, and multiple trails and parks, less than 2 miles to Kennesaw Mtn National Park Trail Access and only 4 miles to the Marietta Square! Enjoy the Marietta Lifestyle with the Summer Concerts on the Square, the First Friday Art Walk, and the Farmers Market & Art Market every weekend; with so many shops to explore, fine dining and restaurants for every palette, live theatre, and several local breweries, explore the many options that Downtown Marietta offers! Home is serviced by Cheatham Hill Elementary, Lovinggood Middle & award-winning Hillgrove High, and convenient to Mt Paran, Dominion, and several other private school options, as well as the Marietta Country Club.
- Type:
- Land
- Sq.Ft.:
- n/a
- Status:
- Active
- Beds:
- n/a
- Lot size:
- 0.17 Acres
- Baths:
- MLS#:
- 10345193
- Subdivision:
- The Cottages At Keeler Woods
ADDITIONAL INFORMATION
This gorgeous, gated neighborhood of custom homes is located less than 2 miles from the Marietta Square. Homes are to be built with John and Joseph Elliot and plans to be drawn by Roger Caldwell with Caldwell-Cline architects. This owner has an amazing plan draft specifically for this lot available for purchase. This stunning plan shows master suite on main, mudroom, family room, dining area, vaulted ceilings & fabulous kitchen! Upstairs will include 2-3 additional bedrooms and 2 full baths. Spacious home just under 3000 sq ft. What looks like a 2-car garage is actually a 3-car as one garage is arranged for tandem 2 cars. Enjoy your back porch or join neighbors around the firepit at the community gathering place. This gated community is located in very close proximity to all the amenities you need! Award-winning schools too! Act now and take advantage of this Marietta location.
- Type:
- Single Family
- Sq.Ft.:
- 1,698
- Status:
- Active
- Beds:
- 3
- Lot size:
- 0.26 Acres
- Year built:
- 2014
- Baths:
- 2.00
- MLS#:
- 10344635
- Subdivision:
- Wilburn Clark
ADDITIONAL INFORMATION
Fantastic opportunity to buy this beautiful 3-bedroom, 2-bathroom ranch-style home in the highly desirable Marietta area. Located in a top-rated school district, this home features an open floor plan with an upgraded kitchen boasting granite countertops and a breakfast bar. The kitchen connects to the breakfast area, dining room, and large family room with vaulted ceilings that creates a perfect space for family meals and entertaining. The spacious master suite includes a walk-in closet and master bathroom with double vanities, a separate tub, and shower. The split roommate floor plan provides privacy with two additional secondary bedrooms that share a hallway bathroom. Additional features include a 2-car garage and a long driveway with plenty of parking space. The home is located on a quiet street and the inviting patio overlooks a large, beautifully landscaped, fenced-in backyard, offering almost a 1/2 acre lot for outdoor enjoyment. With no HOA and no rental restrictions, this property provides flexibility and convenience. Enjoy easy access to Marietta Square, numerous shopping centers, dining options, parks, and major freeways, all less than 10 minutes away. Don't miss this fantastic opportunity to own a wonderful home in a prime location! Qualifying buyers can benefit from 100% financing, several down payment assistance programs, for up to 5% DPA Funds when using our preferred lender. ***OpenHouse on Sunday, October 20th from 2:00 - 5:00 pm***
- Type:
- Single Family
- Sq.Ft.:
- 3,101
- Status:
- Active
- Beds:
- 4
- Lot size:
- 0.43 Acres
- Year built:
- 1941
- Baths:
- 4.00
- MLS#:
- 7425790
- Subdivision:
- Historic Marietta
ADDITIONAL INFORMATION
Stunning renovation in the Historic District, only 2 blocks from The Square. Gourmet kitchen with high end appliances - 6 burner gas stove, subzero fridge, large island ample cabinets and pantry. Open to keeping room/family room. Bedroom and full bath on the main level with a large laundry room adjoining it that could be redesigned into a primary suite. Large primary suite upstairs with a large bath that has laundry connections. Gorgeous, large, private terraced back yard. This home has been brought to pristine condition with all systems serviced, all exterior features have been brought up to date, professional landscaping in the process of being reclaimed. Available for showing now. This sale will be conveyed by a power of attorney.
- Type:
- Single Family
- Sq.Ft.:
- 2,130
- Status:
- Active
- Beds:
- 4
- Lot size:
- 0.59 Acres
- Year built:
- 1971
- Baths:
- 3.00
- MLS#:
- 10343989
- Subdivision:
- Burnt Hickory Hills
ADDITIONAL INFORMATION
This completely renovated (permitted) ranch home is a show stopper. This is a must see. Ranch home on partial basement/partial crawlspace with split bedroom plan. Primary and one secondary bedroom are on one side with two secondary bedrooms on the other side. Home features an open floor plan with a chef's kitchen. Kitchen includes oversized island with beverage cooler and microwave drawer, 36" professional style range and pot filler, pantry, and marble countertops. Large great room has a true masonry fireplace. Mudroom leads to the kitchen or laundry from outside. Home includes covered front and back porches. Full renovation includes: new plumbing supply lines, drain lines, and septic lines; new electric meter box, electric panel, and wiring; new HVAC units and ductwork; insulation; roof; gutters; windows; doors; cement fiber soffit and fascia; driveway; flooring; cabinets; countertops; lighting; appliances; fully encapsulated crawlspace with de-humidifier. Backyard is much larger than it looks as it is wooded. There's tons of storage space in the unfinished basement. You have plenty of room for lawn equipment and seasonal items with enough space leftover to finish an office or multi-use space. Listing agent is part owner of home.
$725,000
96 Polk Street NW Marietta, GA 30064
- Type:
- Single Family
- Sq.Ft.:
- 2,624
- Status:
- Active
- Beds:
- 3
- Lot size:
- 0.24 Acres
- Year built:
- 1887
- Baths:
- 3.00
- MLS#:
- 10336678
- Subdivision:
- Historic Marietta
ADDITIONAL INFORMATION
Discover the charm of 96 Polk, a historical treasure located in the vibrant and walkable heart of historic Marietta, just 1 1/2 blocks from Marietta Square! Eligible for two exciting 5% interest programs, this home is a unique blend of the past's allure and modern comforts. The main house boasts 2 expansive bedrooms, a loft area, and a beautifully updated full bath upstairs, with another full bath on the main level. For added flexibility, the basement studio offers a third bedroom and bath with a private entrance, ideal for an in-law or teen suite, guests, or rental income. Original spiral staircase entrance to terrace level in main level hall could be added back in easily! This enchanting residence, originally constructed in 1873 by the Summerour family as a "social season" house, is among the few remaining Victorians in Historic Marietta featuring original doors, millwork, hardware, and even brick pathways. Despite its historic roots, the home is updated with contemporary amenities. The welcoming wrap-around covered front porch invites you to explore this gardener's delight. Step inside to admire the exquisite craftsmanship and details of a bygone era, from high ceilings and original hardwoods to hand-carved millwork. The light-filled main level features an open and airy feel, with a large double fireplace and a cozy window seat adding focal points to the living space. The renovated kitchen, with its exotic marble countertops and eat-in area, leads seamlessly to the back deck-a perfect setting for entertaining, relaxing and enjoying sunset views, or enjoying the spacious, fenced backyard. Practical details include ample parking for 3-4 cars (not including the driveway) and a gated entrance to the back. This is a rare opportunity to own a piece of history in the stunning Historic Marietta neighborhood, within the desirable West Side Elementary district. Stroll the tree-lined sidewalks where neighbors jog, walk their dogs, or push strollers, and enjoy the thriving amenities of Marietta Square, nearby hiking on Kennesaw Mountain, and quick freeway access. Where else can you find a place where the past and the present get along so well!
$1,064,640
2019 Fern Mountain Marietta, GA 30064
- Type:
- Single Family
- Sq.Ft.:
- 3,718
- Status:
- Active
- Beds:
- 4
- Lot size:
- 0.43 Acres
- Year built:
- 2024
- Baths:
- 5.00
- MLS#:
- 10341223
- Subdivision:
- Ellis
ADDITIONAL INFORMATION
Welcome to your beautiful new home in Ellis, where open living spaces and luxurious features await. The main level boasts a large owner's suite with a stunning super shower and a spacious walk-in closet. The 12' sliding glass door in the family room leads to an extended covered patio, perfect for outdoor relaxation. The kitchen is a chef's dream, complete with a double oven, walk-in pantry, and butler's pantry that seamlessly flows into the dining room. Transform your living flex-space with a private study - the perfect sanctuary for work, creativity, or relaxation. Whether you work from home, need a quiet space to focus, or desire a cozy reading nook, a private study offers endless possibilities. Create your own personal retreat within the comfort of your home and make the most of every moment. With stylish and modern upgrades throughout, this home is designed to fit your lifestyle needs. Then use your imagination with your expansive basement that stretches over 2700 square feet. The possibilities for what you could build are endless! Discover the Howell floor plan and make this dream home yours today. Send David Weekley's Ellis Team a message to begin your #LivingWeekley adventure with this new home in Marietta, GA!
- Type:
- Single Family
- Sq.Ft.:
- 3,476
- Status:
- Active
- Beds:
- 5
- Lot size:
- 0.39 Acres
- Year built:
- 2024
- Baths:
- 5.00
- MLS#:
- 10341206
- Subdivision:
- Ellis
ADDITIONAL INFORMATION
Start your most precious and beautiful memories in this stunning brand-new construction home! The Cobbstone by David Weekley Homes is sure to impress with its open floor plan! Watch your guests' eyes when they walk in the front door! The spectacular views will consume them through the massive 4 panel sliding glass doors that lead you to your extended living space, featuring a covered porch with surreal views of beautiful, undisturbed nature right in your backyard! The gourmet kitchen will be a delight to cook in, with a butler pantry and plenty of prep space for your sous-chef. Enjoy your morning expresso outdoors with the perfect book and blanket or your evening glass of wine while enjoying the sweater weather. Have out of town family/guests who don't fare well with stairs? No worries! This home features a bedroom and full bath on main level to make your friends and family right at home. There is no shortage of natural light with the abundance of large energy-efficient windows throughout. Even the basement has natural light! With the basement being stubbed all you need to do is put your finishing touches in! This is sure to be a family football retreat and crowd pleaser! This beautiful community offers pickle ball, swimming pool/clubhouse and tennis courts! This home features 5 bedrooms, 5 baths, 4 car garage and is in highly sought after schools Hillgrove/Lovinggood/Cheatham Hill. This is what dreams are made of! With all your shopping needs around the corner, this will be the perfect place to call Home! Ask about our financing incentives! Tours by appointment!

The data relating to real estate for sale on this web site comes in part from the Broker Reciprocity Program of Georgia MLS. Real estate listings held by brokerage firms other than this broker are marked with the Broker Reciprocity logo and detailed information about them includes the name of the listing brokers. The broker providing this data believes it to be correct but advises interested parties to confirm them before relying on them in a purchase decision. Copyright 2024 Georgia MLS. All rights reserved.
Price and Tax History when not sourced from FMLS are provided by public records. Mortgage Rates provided by Greenlight Mortgage. School information provided by GreatSchools.org. Drive Times provided by INRIX. Walk Scores provided by Walk Score®. Area Statistics provided by Sperling’s Best Places.
For technical issues regarding this website and/or listing search engine, please contact Xome Tech Support at 844-400-9663 or email us at [email protected].
License # 367751 Xome Inc. License # 65656
[email protected] 844-400-XOME (9663)
750 Highway 121 Bypass, Ste 100, Lewisville, TX 75067
Information is deemed reliable but is not guaranteed.
Marietta Real Estate
The median home value in Marietta, GA is $434,400. This is higher than the county median home value of $400,900. The national median home value is $338,100. The average price of homes sold in Marietta, GA is $434,400. Approximately 42.25% of Marietta homes are owned, compared to 50.06% rented, while 7.7% are vacant. Marietta real estate listings include condos, townhomes, and single family homes for sale. Commercial properties are also available. If you see a property you’re interested in, contact a Marietta real estate agent to arrange a tour today!
Marietta, Georgia 30064 has a population of 60,962. Marietta 30064 is less family-centric than the surrounding county with 33.24% of the households containing married families with children. The county average for households married with children is 34.12%.
The median household income in Marietta, Georgia 30064 is $62,585. The median household income for the surrounding county is $86,013 compared to the national median of $69,021. The median age of people living in Marietta 30064 is 34.6 years.
Marietta Weather
The average high temperature in July is 87.6 degrees, with an average low temperature in January of 30.9 degrees. The average rainfall is approximately 53 inches per year, with 1.7 inches of snow per year.



