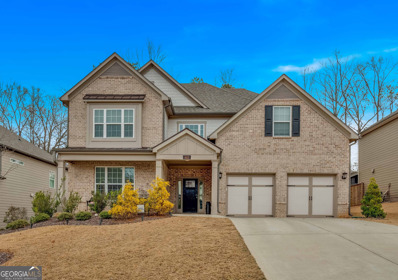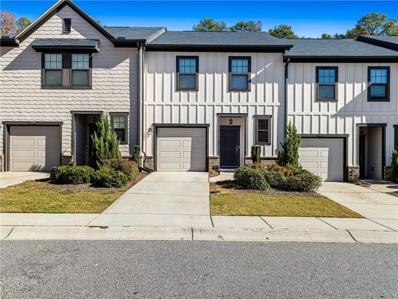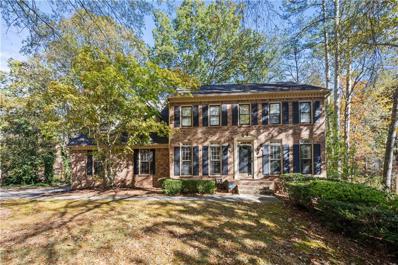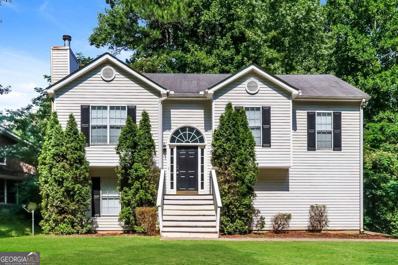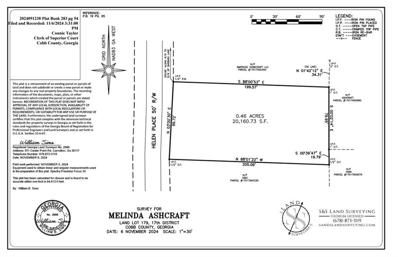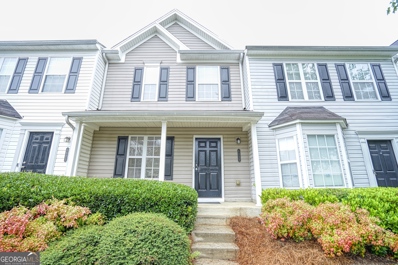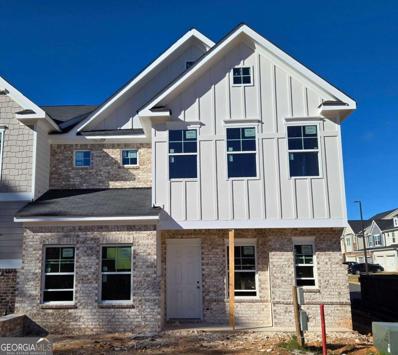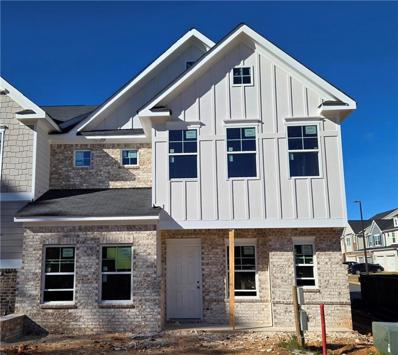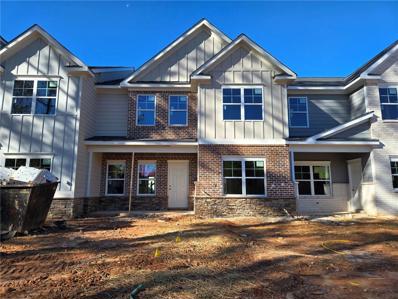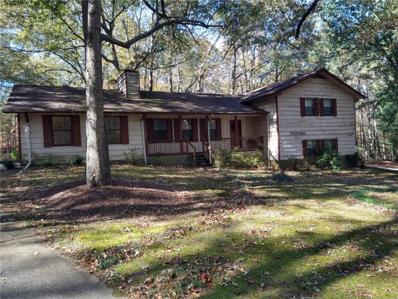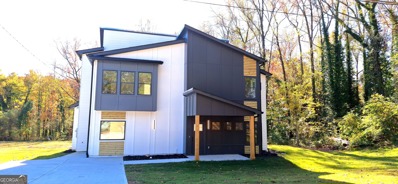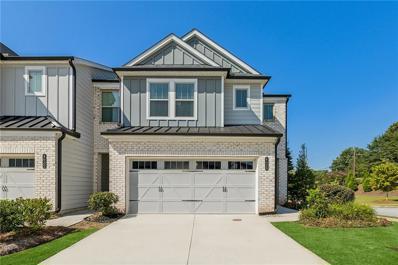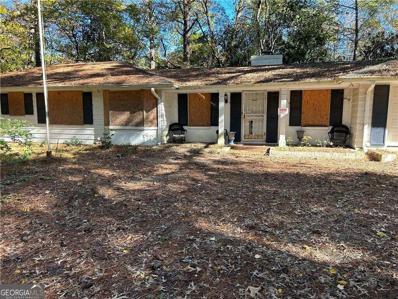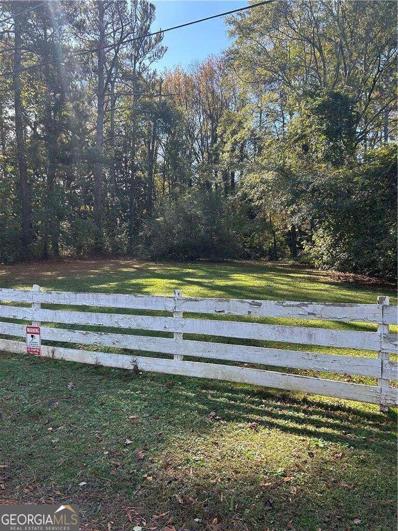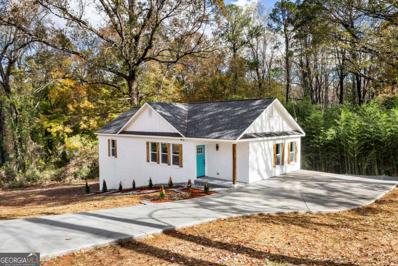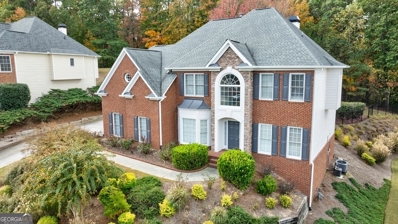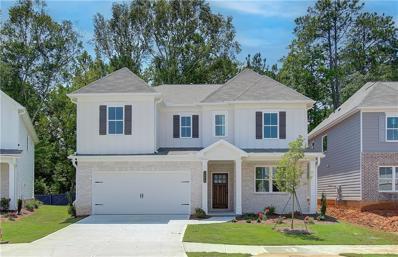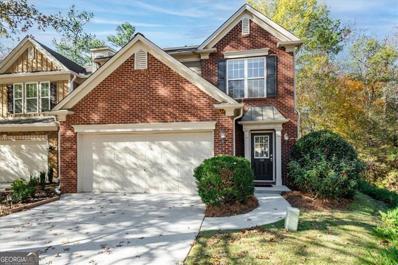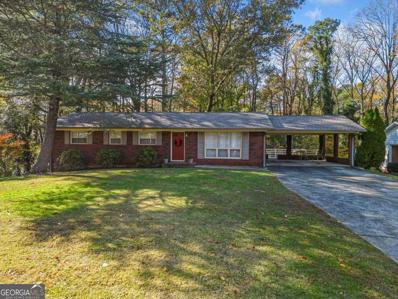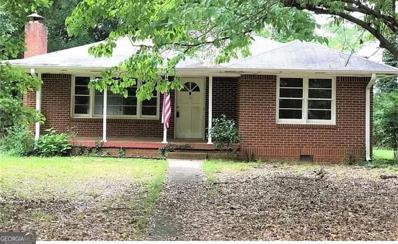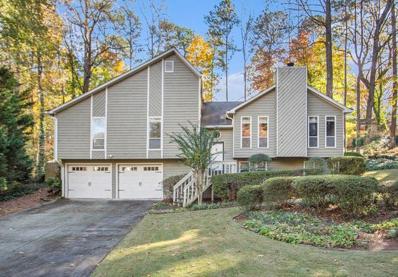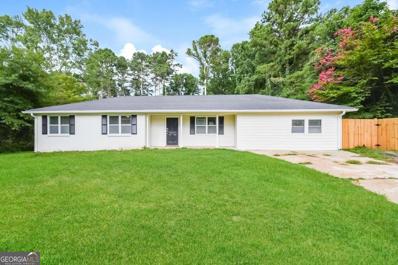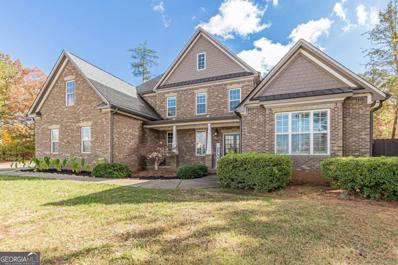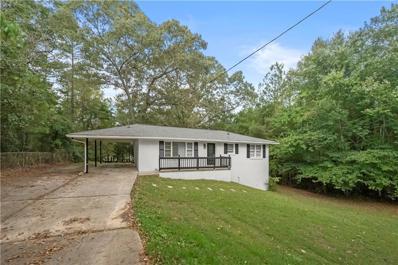Mableton GA Homes for Rent
The median home value in Mableton, GA is $390,900.
This is
lower than
the county median home value of $400,900.
The national median home value is $338,100.
The average price of homes sold in Mableton, GA is $390,900.
Approximately 66.06% of Mableton homes are owned,
compared to 26.01% rented, while
7.93% are vacant.
Mableton real estate listings include condos, townhomes, and single family homes for sale.
Commercial properties are also available.
If you see a property you’re interested in, contact a Mableton real estate agent to arrange a tour today!
$685,000
622 Denali Drive Mableton, GA 30126
- Type:
- Single Family
- Sq.Ft.:
- 3,535
- Status:
- NEW LISTING
- Beds:
- 5
- Lot size:
- 0.18 Acres
- Year built:
- 2019
- Baths:
- 4.00
- MLS#:
- 10418020
- Subdivision:
- Vinings Summit
ADDITIONAL INFORMATION
Welcome to this stunning Craftsman home in Vinings Summit! This 5-bedroom, 4-bath beauty offers luxury and comfort. The main floor features a spacious Master suite with a walk-in closet and spa-like ensuite, plus a guest suite with its own full bath. The open-concept great room has soaring ceilings, a fireplace, and built-ins, flowing seamlessly into the dining area and entertainer's kitchen with quartz countertops, a large island, and stainless steel appliances. Step outside to enjoy the covered patio and fenced backyard-perfect for gatherings. Practical touches include a valet and laundry room off the 2-car garage. Upstairs offers a loft, ideal for a media room, a flexible space for an office or gym, and three bedrooms, including a Jack-and-Jill layout and an additional full bath. Conveniently located near Smyrna/Vinings, Cumberland, and Whitfield Academy, with easy access to highways, shopping, and dining, this home is the perfect blend of style and function!
- Type:
- Townhouse
- Sq.Ft.:
- 1,496
- Status:
- NEW LISTING
- Beds:
- 3
- Lot size:
- 0.02 Acres
- Year built:
- 2018
- Baths:
- 3.00
- MLS#:
- 7491616
- Subdivision:
- Overlook at Queen Creek
ADDITIONAL INFORMATION
This stylish 3-bedroom, 2.5-bath home by Ashton Woods is just 15 minutes from downtown Atlanta, nestled within a quiet Mableton Community - Overlook at Queens Creek. Just 30 minutes from Truist Braves Stadium or the airport, there is easy access to I-20 and I-285, shopping, dining, and entertainment. This home's spacious, open layout welcomes you with a bright foyer that flows into a modern living area filled with natural light. The sleek kitchen is a dream for anyone who loves cooking or entertaining, featuring dark espresso cabinets, stylish granite countertops, an oversized island, and stainless steel appliances. Upstairs, the primary suite offers a peaceful retreat with a huge walk-in closet and a private ensuite bathroom. Outside, the back patio is perfect for relaxing after work or hosting a casual BBQ with family and friends. A perfect combination of modern living and convenience—schedule a tour today!
- Type:
- Single Family
- Sq.Ft.:
- 3,462
- Status:
- NEW LISTING
- Beds:
- 4
- Lot size:
- 0.62 Acres
- Year built:
- 1988
- Baths:
- 3.00
- MLS#:
- 7491263
- Subdivision:
- Stoneybrook
ADDITIONAL INFORMATION
Step into your dream home, nestled in a serene and quiet neighborhood that feels like a true retreat. Located in the sought-after Mableton community with top-rated schools, this stunning 4-bedroom, 2.5-bath property offers 3,462 sq. ft. of thoughtfully designed living space, complete with a full finished basement. Inside, you'll find a warm and inviting ambiance, highlighted by a cozy fireplace and a soothing natural color palette. The flooring on the main level and upstairs is just 1 year old, adding to the home’s fresh and modern feel. The kitchen is a showstopper, featuring stainless steel appliances (refrigerator and dishwasher) that are less than 5 years old, sleek cabinetry, and a stylish backsplash—perfect for cooking and entertaining. The master suite is a true sanctuary with two spacious walk-in closets and a private toilet room for added convenience. The luxurious primary bathroom offers a separate tub and shower for ultimate relaxation, along with double sinks and ample under-sink storage. Need versatility? The additional rooms provide endless possibilities for work, play, or hobbies. Step outside and enjoy the top-level deck or head to the patio off the basement area, perfect for relaxing or hosting guests. This home is part of a vibrant community that hosts a variety of events, from 4th of July celebrations to holiday parties, book clubs, and more, creating a true neighborhood feel. With a water heater less than 5 years old and a blend of charm and modern updates, this home is ready for you to move in and make it your own. Schedule your showing today and experience the perfect blend of style, comfort, and location!
- Type:
- Single Family
- Sq.Ft.:
- 1,428
- Status:
- NEW LISTING
- Beds:
- 3
- Lot size:
- 0.61 Acres
- Year built:
- 1999
- Baths:
- 2.00
- MLS#:
- 10419328
- Subdivision:
- Witt W B
ADDITIONAL INFORMATION
This inviting home offers a comfortable layout with three bedrooms and two bathrooms, perfect for both everyday living and entertaining. The spacious living room features a cozy fireplace, creating a warm and welcoming atmosphere. The well-maintained exterior boasts great curb appeal, with neat landscaping and an inviting entry. Enjoy outdoor living on the beautiful wood deck in the backyard, ideal for relaxing or hosting gatherings. The two-car garage provides added convenience and storage space. With its thoughtful design and desirable features, this home is a perfect blend of comfort and style. Schedule your showing today!
- Type:
- Land
- Sq.Ft.:
- n/a
- Status:
- NEW LISTING
- Beds:
- n/a
- Lot size:
- 0.46 Acres
- Baths:
- MLS#:
- 7491287
ADDITIONAL INFORMATION
Rare building lot in Cobb county near downtown Mableton. Situated in an established neighborhood is this spacious .46 Acre lot ready to bring your builder. Conveniently located just minutes from major highways including I-285 and I-20, providing access to downtown Atlanta, shopping, dining and restaurant options. SOIL TEST AND SURVEY already done! Lot is suitable for Septic with public water, electricity and Austell Gas accessible in neighborhood. Less than 20 minutes from Downtown Atlanta, & Hartsfield Airport. Lot slopes from right to left but could potentially accommodate a basement or be built up for a slab. As the neighboring home is being built and the area is seeing new development, now is the perfect time to invest in this prime piece of land. Whether you're an investor, a builder, or a future homeowner, this lot offers the space and convenience you need to create your vision.
- Type:
- Condo
- Sq.Ft.:
- 1,380
- Status:
- NEW LISTING
- Beds:
- 2
- Lot size:
- 0.12 Acres
- Year built:
- 2003
- Baths:
- 3.00
- MLS#:
- 10419047
- Subdivision:
- Arbor Gate
ADDITIONAL INFORMATION
Attractive, Condominium complex in nicely cared-for Gated Community. Fencing around community. Kitchen updated recently: new Hard Quarts countertops, New LVP flooring, new appliances (Stove and Refrigerator). New LVP flooring in Livingroom, stairs, and upper hallway. School Bussing at Front Gate. HOA dues cover landscaping for exterior lawn care and shrubs for individual units and community maintenance.
- Type:
- Townhouse
- Sq.Ft.:
- n/a
- Status:
- NEW LISTING
- Beds:
- 3
- Year built:
- 2024
- Baths:
- 4.00
- MLS#:
- 10419187
- Subdivision:
- Park View Reserve
ADDITIONAL INFORMATION
PRICE REDUCTION - Choose your path to savings that are too good to pass up. Reach out to a member of our team for details and take advantage of our Save Your Way promotion and receive up to $25,000 to use towards Closing Costs, Design Options and/or Rate Buy-downs. Preferred lender must be used for promotion. Lot 23 The Avery - Townhome BB floor plan by Kerley Family Homes. Entry Foyer leads to large Family Room, granite counters in Kitchen with breakfast bar, pantry and view to Family Room. The large Owner Suite has a sitting area, walk-in closet, separate shower, garden tub, and double vanity. This beautiful townhome has two (2) secondary Bedrooms, one of which features an ensuite, a flexible Loft Space, and Laundry Room on the second floor. There is something for everyone in this ideally located Subdivision. It is in walking distance of grocery stores, parks, and eateries. Whether you like jogging or biking on the Silver Comet Trail, listening to live music at the Mable House Barnes Amphitheatre, or watching the national champs play at Truist Battery Park, Park View Reserve has the perfect new home for you! We include, with each home, a Builder's Warranty and the installation of the in-wall Pestban system. Some pictures may be of a finished home with the same floor plan and not of this actual home. Model hours are Sunday-Monday: 1pm-5pm & Tuesday-Saturday: 11am-5pm.
- Type:
- Townhouse
- Sq.Ft.:
- n/a
- Status:
- NEW LISTING
- Beds:
- 3
- Year built:
- 2024
- Baths:
- 3.00
- MLS#:
- 10419167
- Subdivision:
- Park View Reserve
ADDITIONAL INFORMATION
Under Construction - Save Your Way with Kerley Family Homes. Get up to $25K in Savings that can be applied towards Closing Costs, Permanent or Temporary Rate Buydowns, and/or Design Options. Our current Preferred Lenders offer multiple grant programs, as well as, Down Payment Assistance & Promotions that can help you skip your 1st 3 mortgage payments. Conditions apply. Reach out to a member of our sales team to learn more. Lot 26 The Russell - Townhome CC floor plan by Kerley Family Homes. Entry Foyer leads to large Family Room, granite counters in Kitchen with an Island, Walk-in pantry and view to Family Room. The large Owners Suite has walk-in closet, separate shower, garden tub, and double vanity. 2 secondary Bedrooms, a convenient Laundry Room, and a sizeable loft on the second floor. There is something for everyone in this ideally located Subdivision. It is in walking distance of grocery stores, parks, and eateries. Whether you like jogging or biking on the Silver Comet Trail, listening to live music at the Mable House Barnes Amphitheatre, or watching the national champs play at Truist Park, Park View Reserve has the perfect new home for you! We include with each home a Builder's Warranty and the installation of the in-wall Pestban system. Some pictures may be of a finished home with the same floor plan and not of this actual home. Model hours are Sunday-Monday: 1pm-Dusk & Tuesday-Saturday: 11am-Dusk.
- Type:
- Townhouse
- Sq.Ft.:
- 2,376
- Status:
- NEW LISTING
- Beds:
- 3
- Year built:
- 2024
- Baths:
- 4.00
- MLS#:
- 7490557
- Subdivision:
- Park View Reserve
ADDITIONAL INFORMATION
PRICE REDUCTION - Choose your path to savings that are too good to pass up. Reach out to a member of our team for details and take advantage of our Save Your Way promotion and receive up to $25,000 to use towards Closing Costs, Design Options and/or Rate Buy-downs. Preferred lender must be used for promotion. Lot 23 The Avery - Townhome BB floor plan by Kerley Family Homes. Entry Foyer leads to large Family Room, granite counters in Kitchen with breakfast bar, pantry and view to Family Room. The large Owner Suite has a sitting area, walk-in closet, separate shower, garden tub, and double vanity. This beautiful townhome has two (2) secondary Bedrooms, one of which features an ensuite, a flexible Loft Space, and Laundry Room on the second floor. There is something for everyone in this ideally located Subdivision. It is in walking distance of grocery stores, parks, and eateries. Whether you like jogging or biking on the Silver Comet Trail, listening to live music at the Mable House Barnes Amphitheatre, or watching the national champs play at Truist Battery Park, Park View Reserve has the perfect new home for you! We include, with each home, a Builder's Warranty and the installation of the in-wall Pestban system. Some pictures may be of a finished home with the same floor plan and not of this actual home. Model hours are Sunday-Monday: 1pm-5pm & Tuesday-Saturday: 11am-5pm.
- Type:
- Townhouse
- Sq.Ft.:
- 2,228
- Status:
- NEW LISTING
- Beds:
- 3
- Year built:
- 2024
- Baths:
- 3.00
- MLS#:
- 7490542
- Subdivision:
- Park View Reserve
ADDITIONAL INFORMATION
Under Construction - Save Your Way with Kerley Family Homes. Get up to $25K in Savings that can be applied towards Closing Costs, Permanent or Temporary Rate Buydowns, and/or Design Options. Our current Preferred Lenders offer multiple grant programs, as well as, Down Payment Assistance & Promotions that can help you skip your 1st 3 mortgage payments. Conditions apply. Reach out to a member of our sales team to learn more. Lot 26 The Russell - Townhome CC floor plan by Kerley Family Homes. Entry Foyer leads to large Family Room, granite counters in Kitchen with an Island, Walk-in pantry and view to Family Room. The large Owners Suite has walk-in closet, separate shower, garden tub, and double vanity. 2 secondary Bedrooms, a convenient Laundry Room, and a sizeable loft on the second floor. There is something for everyone in this ideally located Subdivision. It is in walking distance of grocery stores, parks, and eateries. Whether you like jogging or biking on the Silver Comet Trail, listening to live music at the Mable House Barnes Amphitheatre, or watching the national champs play at Truist Park, Park View Reserve has the perfect new home for you! We include with each home a Builder's Warranty and the installation of the in-wall Pestban system. Some pictures may be of a finished home with the same floor plan and not of this actual home. Model hours are Sunday-Monday: 1pm-Dusk & Tuesday-Saturday: 11am-Dusk.
- Type:
- Single Family
- Sq.Ft.:
- 2,766
- Status:
- NEW LISTING
- Beds:
- 3
- Lot size:
- 8.01 Acres
- Year built:
- 1976
- Baths:
- 3.00
- MLS#:
- 7490936
- Subdivision:
- none
ADDITIONAL INFORMATION
8 acres zoned R-20, no flood plain, sewerage is in the street near the driveway. Excellent quality fix-upper( built in 1976), three daylight levels, split-foyer home 3 spacious bedrooms and 3 full baths. Enjoy Homes has pretty arches, wrought iron spiral staircases, walk-in closets.
$453,000
479 Lee Road SW Mableton, GA 30126
- Type:
- Single Family
- Sq.Ft.:
- 2,031
- Status:
- NEW LISTING
- Beds:
- 4
- Lot size:
- 0.47 Acres
- Year built:
- 2024
- Baths:
- 3.00
- MLS#:
- 10418279
- Subdivision:
- Glore G W
ADDITIONAL INFORMATION
!!! NEWS !! $ 5,000. SELLER INCENTIVE for closing cost, or help downpayment, or buy down. BRAND NEW CONSTRUCTION in an exceptional Mableton location. 479 Lee Rd SW has a modern and unique design. As you enter the home, you are greeted by a large great room with large windows. The open floor plan provides sweeping views of the living space from the well-appointed kitchen. The great room serves abundant natural light that imparts a delightful ambiance throughout the home. The beautiful brand-new kitchen features custom cabinetry, stainless steel appliances, granite countertops, ample counter space, eat in island and a walk-in pantry with lots of storage space. A guest or IN-LAW bedroom is conveniently located on the main floor, featuring a spacious bathroom with a double vanity, tiled shower and a large walk-in closet. Enjoy the outdoors with a beautiful, wooded backyard. Upstairs includes three spacious bedrooms, a larger master bedroom with vaulted ceilings features a full master bathroom with double vanities and stand-up shower, and a walk in closet. The secondary bedrooms are generously sized, each with walk-in closets and ceiling fans and share a full bathroom. This home has beautiful LVT flooring throughout the entire floor space
- Type:
- Townhouse
- Sq.Ft.:
- 1,804
- Status:
- NEW LISTING
- Beds:
- 3
- Lot size:
- 0.03 Acres
- Year built:
- 2020
- Baths:
- 3.00
- MLS#:
- 7490448
- Subdivision:
- Willowcrest
ADDITIONAL INFORMATION
Priced well below new construction AND includes **$7,500 seller incentive PLUS a home warranty**—this opportunity is too good to pass up! Offered at $365,000, the home is up to $60,000 LESS than new builds in the community! Why pay a premium when this meticulously maintained home offers all the upgrades AND possible instant equity at a fraction of the cost? This is your chance to secure the best deal in Willowcrest!! Imagine being home for the holidays in this stunning end-unit townhome—don’t wait for new construction delays when you can move in immediately! This is your chance to live in a community with everything you’ve dreamed of, at a price that’s unmatched! THIS IS THE ONE! Minutes from the Silver Comet Trail and local conveniences like shopping, dining, and schools! Convenient to The Battery & Truist Park-Home of the Atlanta Braves, East-West Connector, I-285, and the airport. You must see this beautiful modern townhome that is perfectly situated in the desirable community of Willowcrest! Meticulously cared for by its original owners, this home is move-in ready! Unlike new builds, this home includes a PREMIUM HVAC SYSTEM with AIR PURIFIER and HUMIDITY CONTROL, CULLIGAN WATER FILTER SYSTEM, and TANKLESS WATER HEATER—no need to wait or pay extra! This end-unit home is filled with an abundance of natural light with FOUR ADDITIONAL WINDOWS more than interior units, highlighting the elegant finishes. The kitchen is a standout feature, equipped with granite countertops, stainless steel appliances, premium tiled backsplash, and a kitchen island with matching tile to the backsplash, making it a delight for cooking and entertaining. The upper level features the master bedroom and two secondary bedrooms along with two full bathrooms, large laundry room, and a spacious loft that can be utilized as an office, play area, or reading nook-the possibilities are endless! Additionally, the home provides unparalleled convenience with easy access to TWO community pools, a playground, TWO fire pit & social areas, the Clubhouse, and grilling areas just moments from your door! This location, while incredibly convenient to amenities, is a VERY QUIET PROPERTY WITH NO NEIGHBORS BEHIND YOU and offers a beautiful green space. Entertaining will be no problem as there is plenty of parking available between the garage, driveway, and ample guest parking. With the new construction homes selling for over $400,000 in the same community, this home is priced well UNDER the competition! Don't miss out on this one. Call today for your private showing!!
- Type:
- Single Family
- Sq.Ft.:
- n/a
- Status:
- NEW LISTING
- Beds:
- n/a
- Lot size:
- 1.4 Acres
- Year built:
- 1953
- Baths:
- MLS#:
- 10419092
- Subdivision:
- C H Glore
ADDITIONAL INFORMATION
Fixer with lots of potential in Mableton! Brick ranch with high detached garage. This sale combines 4 lots: 818 Woodvalley, 810 Woodvalley, 814 Woodvalley, and Woodvalley Road, for a total of 1.4 acres. Long private drive leads up to the house. Interior needs complete rehab.
- Type:
- Land
- Sq.Ft.:
- n/a
- Status:
- NEW LISTING
- Beds:
- n/a
- Lot size:
- 1.52 Acres
- Baths:
- MLS#:
- 10419169
- Subdivision:
- C. H. Glore
ADDITIONAL INFORMATION
Over 1.5 acres in the heart of Mableton! This lot is being sold with 827 Woodvalley Drive and 750 Glore Circle. Mostly wooded, there is a large chunk of mostly cleared land on 748 Glore. Ready for your dream home!
- Type:
- Single Family
- Sq.Ft.:
- 1,225
- Status:
- NEW LISTING
- Beds:
- 3
- Lot size:
- 0.18 Acres
- Year built:
- 1962
- Baths:
- 2.00
- MLS#:
- 10418090
- Subdivision:
- Fountane Road
ADDITIONAL INFORMATION
Introducing a captivating updated residence nestled in the heart of Mableton! This charming abode boasts charisma and a host of desirable features. Situated on a very nice lot without the restriction of an HOA, this property offers the perfect blend of convenience and exquisite living. As you step onto the covered front porch and enter through the front door, you are greeted by gleaming LVP floors that flow seamlessly throughout the home. The interior is adorned with new custom lighting fixtures and several windows that flood the space with natural light. The spacious family room seamlessly connects with the modern and efficient kitchen, showcasing new white cabinets, elegant granite countertops, and state-of-the-art stainless steel appliances. Step out onto the wood deck, perfect for al fresco dining or simply relaxing outdoors. Venture the main floor to discover the generously sized master bedroom featuring a spacious closet and a private full bathroom complete with a new vanities, shower, and ceramic tiled floors. Still on the main, Two additional bedrooms share a well-appointed full bathroom, equipped with a new vanity, bathtub, and ceramic tiled floors, ensuring smooth and stress-free mornings for everyone. Enjoy the modern design kitchen, full of cabinet spaces and granite counter tops. Every detail of this home has been meticulously curated and lovingly crafted. included the beautiful accent wall on the living room to transform the ambient into a total contemporay atmosphere! The property boasts a very nice backyard, perfect for hosting gatherings all year round plus an amazing unfinishing basement for endless possibilities. This Home is providing the ideal time to make this residence your own and start creating lasting memories in this welcoming space. Don't miss the opportunity to call this place "Home"!
- Type:
- Single Family
- Sq.Ft.:
- 3,235
- Status:
- NEW LISTING
- Beds:
- 5
- Lot size:
- 0.58 Acres
- Year built:
- 2002
- Baths:
- 3.00
- MLS#:
- 10415815
- Subdivision:
- Vinings Springs
ADDITIONAL INFORMATION
**Experience Modern Living in the Heart of Vinings Springs!** Discover this beautifully updated 5-bedroom, 3-bath home nestled in the serene and sought-after Vinings Springs neighborhood. With a spacious three-car garage and over half an acre of meticulously maintained property, this home offers a perfect combination of style, comfort, and functionality. **Recent Upgrades You'll Love:** - Brand-new flooring on the main level, primary bedroom, and upstairs hallway - Fresh carpet, furnace, and gutters, plus a full interior and exterior paint refresh - A fully modernized kitchen with sleek finishes - Smart home additions, including Nest Thermostats and a Ring Doorbell **Primary Suite Retreat:** Indulge in luxury with custom his-and-her closets and heated bathroom floors, creating a spa-like experience in the upstairs primary suite. **Outdoor Bliss:** Enjoy the privacy of a fully fenced backyard with a brand-new, custom 5" black aluminum fence with three gates. Backing up to 20-acre wooded lot gives you unmatched privacy. The third garage bay provides convenient backyard access, making it perfect for a workshop, gym, or extra storage. **Entertainment Ready:** Relax or entertain on the newly rebuilt screened porch, overlooking the professionally landscaped yard. This home is a rare find, combining thoughtful renovations with modern amenities in an unbeatable location. Don't wait-schedule your private showing today before it's gone!
- Type:
- Single Family
- Sq.Ft.:
- 3,079
- Status:
- NEW LISTING
- Beds:
- 5
- Lot size:
- 0.16 Acres
- Year built:
- 2024
- Baths:
- 3.00
- MLS#:
- 7489838
- Subdivision:
- Avenbrook
ADDITIONAL INFORMATION
Traton Homes Avenbrook - ADDISON F - The spacious Addison plan boasts 5 bedrooms and 3 bathrooms across more than 3,000 sq. ft. of thoughtfully designed living space. The main floor features 9-foot ceilings and an open-concept island kitchen with quartz or granite countertops, Whirlpool stainless steel appliances, a tile backsplash, and a large walk-in pantry. The main floor also includes a family room, breakfast area, study, and a guest bedroom with a nearby full bath. Upstairs, the owner's suite offers a large walk-in closet, double vanity, soaking tub, and separate shower. The upper level also includes a generous loft, a convenient laundry room, and three additional bedrooms, two with walk-in closets. PHOTOS ARE NOT OF ACTUAL HOME - The images in this listing are of the same floor plan as ADDISON F in another Traton Community. Home will be completed March-April 2025.
- Type:
- Townhouse
- Sq.Ft.:
- 1,832
- Status:
- NEW LISTING
- Beds:
- 3
- Lot size:
- 0.2 Acres
- Year built:
- 2006
- Baths:
- 3.00
- MLS#:
- 10417534
- Subdivision:
- Regency At Riverline Crossing
ADDITIONAL INFORMATION
Location, Location, Location! Welcome to the best-kept secret in the metro Atlanta/Cobb County area! This stunning end-unit townhome offers easy access to major interstates, including I-20 and I-285. With the Battery and Mercedes-Benz Stadium just minutes away, you'll be perfectly positioned to enjoy all that the area has to offer. Quiet Community, Wonderful Amenities Nestled in a peaceful neighborhood, this home is part of a well-maintained community featuring a refreshing saltwater pool - ideal for relaxing after a long day. Home Features: This beautiful townhome boasts 3 spacious bedrooms and 2.5 bathrooms. Situated at the end of a cul-de-sac, it offers privacy and a long driveway for additional parking. Inside, the home is freshly painted in neutral tones, with new main-level lighting that highlights the gorgeous hardwood floors throughout. The primary suite is a true retreat with a vaulted ceiling, a luxurious shower with a soaking tub, and an expansive walk-in closet. Two additional bedrooms are located upstairs along with a well-appointed guest bathroom. Outdoor Space: Step outside to your own private patio and backyard space - perfect for entertaining or simply relaxing in peace. This home truly shines as a rare gem in the area. Don't miss your chance to see it! Schedule your tour today.
- Type:
- Single Family
- Sq.Ft.:
- 2,670
- Status:
- NEW LISTING
- Beds:
- 3
- Lot size:
- 0.5 Acres
- Year built:
- 1961
- Baths:
- 2.00
- MLS#:
- 10417412
- Subdivision:
- Kemolay Acres
ADDITIONAL INFORMATION
Awesome 4 sided brick ranch with open floor plan in the growing Mableton area. There are hardwood floors throughout the house except for the kitchen. The renovated kitchen has new cabinet fronts, ss appliances island , large pantry storage and eat in area. Keeping room has stacked stone fireplace with gas starter and is a great place to entertain. It gives access to a lovely screened porch. Bedrooms are spacious and home has good storage. Vintage bathrooms add to the charm of this home. Fresh paint throughout. The full basement has a workshop, laundry area with utility sink and a finished area used as an office. There is a boat door and an additional area of stand up crawl space outside of the basement that has amazing storage. Mature trees and shrubs grace this fenced in yard. The carport has space for 2 cars and has access to the kitchen. There is also a patio in addition to the spacious screened porch. This lovingly maintained home has updated water heater , brand new HVAC , vinyl windows , extra insulation in attic and roof is only 8 yrs old. You will love this home that is in true move in condition. It has amazing 15 minute access to Atlanta , I -75 and 285. Don't miss this one.
$220,000
5621 ZANOLA SW Mableton, GA 30126
- Type:
- Single Family
- Sq.Ft.:
- 1,046
- Status:
- Active
- Beds:
- 2
- Lot size:
- 0.5 Acres
- Year built:
- 1936
- Baths:
- 1.00
- MLS#:
- 10417682
- Subdivision:
- Homesite
ADDITIONAL INFORMATION
Welcome to 5621 Zanola Drive, a charming brick home nestled on a spacious lot surrounded by mature trees, creating a peaceful and private retreat in the heart of Mableton, GA. This delightful property boasts recently installed hardwood floors, a cozy woodburning fireplace perfect for chilly evenings, and a brand-new A/C system installed in 2023 for year-round comfort. The inside has been freshly painted. The large lot offers plenty of space to enjoy outdoor living, relax on the front porch in the shade of the trees, or personalize the yard to suit your lifestyle. Located in a prime area with no HOA, this home provides the freedom to make it your own without unnecessary restrictions. The setting is tranquil yet conveniently close to shopping, dining, and recreational opportunities, offering the best of both worlds. Currently, the home has a dependable tenant in place, with a lease expiring on June 1, 2025. For added flexibility, the lease can be canceled with a 60-day notice if needed. Whether you're looking for a serene place to call home or planning for the future, this property is full of potential. Come and experience the warmth and charm of 5621 Zanola Drive. Schedule your visit today and explore this wonderful home in its beautiful, tree-lined setting!
- Type:
- Single Family
- Sq.Ft.:
- 2,269
- Status:
- Active
- Beds:
- 4
- Lot size:
- 0.47 Acres
- Year built:
- 1981
- Baths:
- 3.00
- MLS#:
- 7489143
- Subdivision:
- Shannon green west
ADDITIONAL INFORMATION
Welcome home to this gorgeous split level home located in the desirable, Shannon Green community!! NO HOA. This 4 bed 3 bath home offers a charming & spacious retreat with a peaceful outdoor oasis/in-ground pool. Just inside, you’ll find a living room centered by a cozy fireplace and high ceilings! The eat-in kitchen has been fully updated with granite countertops, tile backsplash, and stainless steel appliances ! Off the kitchen, there’s a private sunroom that looks out to the gorgeous landscaped backyard! Down the hall, there are 2 spacious guest rooms and 1 guest bath. The primary suite has access to the backyard and has a large en-suite ! Downstairs, you’ll find a living space, bedroom, and full bath! There is a LARGE two car garage and a NEW waterheater! The backyard is the PERFECT escape ! The in-ground chlorine pool has been immaculately kept and is ready for all the summer festivities ! Grill out on the back porch and enjoy the views !! This home is ready for you to make it your own! Come by and see it before it’s gone !
- Type:
- Single Family
- Sq.Ft.:
- n/a
- Status:
- Active
- Beds:
- 4
- Lot size:
- 0.24 Acres
- Year built:
- 1964
- Baths:
- 2.00
- MLS#:
- 10417339
- Subdivision:
- Maple Valley Estates
ADDITIONAL INFORMATION
Welcome to this delightful 4 bed, 2 bath ranch-style home, offering the perfect blend of comfort, convenience, and privacy. Nestled in a peaceful neighborhood with no HOA, this residence boasts an open concept, ideal for both relaxing and entertaining. Enjoy your own peaceful backyard oasis, perfect for gardening, outdoor dining, or simply unwinding. This fantastic home offers an ideal opportunity for those looking for a move-in ready home with the added benefit of privacy and no HOA restrictions. Schedule your showing today!
$1,200,000
512 Cooper Lake Road SE Mableton, GA 30126
- Type:
- Single Family
- Sq.Ft.:
- 3,314
- Status:
- Active
- Beds:
- 6
- Lot size:
- 0.6 Acres
- Year built:
- 2008
- Baths:
- 5.00
- MLS#:
- 10417144
- Subdivision:
- None
ADDITIONAL INFORMATION
This custom-built home in Smyrna is a private oasis that is perfect for entertaining. The unique pool and waterfall feature will make you feel like you're on vacation. The oversized master suite is on the main level, along with an additional bedroom/office and two full baths. Upstairs are three more bedrooms and a full bath. The open concept is ideal for entertaining. The kitchen has stainless steel appliances, including a wine cooler and a commercial-grade 48-inch gas range with double ovens. The basement is partially finished and offers the potential for an additional bedroom, kitchen, full bath, and entertainment space. Walk out to the pool and tiki bar to enjoy the outdoors. There is an outdoor gas grill and a convenient bathroom for outdoor entertaining. This home has many smart home features, including cameras and extra lighting. Newly finished hardwood floors, new carpeting, and fresh paint adorn the entire home. There are some things you simply must see and experience for yourself. You will be amazed at everything this home has to offer. There is no homeowners' association, and the home is just minutes from Truist Park, The Beltline, shopping, parks, and more. The property is listed by the agent/owner. While the address is Mableton, it can be changed to Smyrna if desired, as the property is within the city limits of Smyrna. This home is perfect for anyone who loves to entertain and wants to feel like they are on vacation every day.
- Type:
- Single Family
- Sq.Ft.:
- 1,556
- Status:
- Active
- Beds:
- 4
- Lot size:
- 0.23 Acres
- Year built:
- 1960
- Baths:
- 2.00
- MLS#:
- 7488630
- Subdivision:
- Queens Lake Estates
ADDITIONAL INFORMATION
Welcome Home to this GORGEOUS 4 Bedroom / 2 Bath Beauty, conveniently located in Cobb County. This COMPLETELY RENOVATED home showcases BRAND NEW everything! From the kitchen, with brand-new stainless steel appliances and tons of cabinet space, to the two completely remodeled tile bathrooms, this home gives you the quality of well-built homes of the past, combined with the modern vibe of today. Feel the difference that only brand new features can deliver. We're talking fresh paint, both interior and exterior, new luxury laminate wood flooring and updated fixtures throughout, AND an added bedroom. That's just the upstairs! Take a walk downstairs, and open your mind to all the possibilities this extra space can give you. Maybe an extra guest room, den, man cave, mother-in-law suite, teen suite, or even a roommate rental option? With its huge walk-in closet, updated tile bath, and remaining unfinished portion of the basement, the downstairs is as big as the upstairs! Next, Step outside one of the two exterior doors, and enjoy the beauty of the outside features. Sitting on almost a half-acre lot, this home gives you the benefit of a large, manicured front lawn, as well as the privacy of the partially wooded and equally large backyard. The home location is a short distance to Publix, Kroger & Aldi supermarkets, Mableton House Amphitheater, Silver Comet Drive, shops, and dining. Downtown Atlanta is a straight 15-minute drive, Atlanta Hartsfield Airport is 25 minutes south, easy access to interstate I-285, I-20, I-75/85. Close proximity to Atlanta, without the Fulton County taxes. This turn-key home is a must-see, ready for you and each member of your family. Don't miss this opportunity!

The data relating to real estate for sale on this web site comes in part from the Broker Reciprocity Program of Georgia MLS. Real estate listings held by brokerage firms other than this broker are marked with the Broker Reciprocity logo and detailed information about them includes the name of the listing brokers. The broker providing this data believes it to be correct but advises interested parties to confirm them before relying on them in a purchase decision. Copyright 2024 Georgia MLS. All rights reserved.
Price and Tax History when not sourced from FMLS are provided by public records. Mortgage Rates provided by Greenlight Mortgage. School information provided by GreatSchools.org. Drive Times provided by INRIX. Walk Scores provided by Walk Score®. Area Statistics provided by Sperling’s Best Places.
For technical issues regarding this website and/or listing search engine, please contact Xome Tech Support at 844-400-9663 or email us at [email protected].
License # 367751 Xome Inc. License # 65656
[email protected] 844-400-XOME (9663)
750 Highway 121 Bypass, Ste 100, Lewisville, TX 75067
Information is deemed reliable but is not guaranteed.
