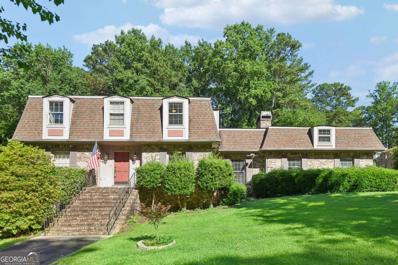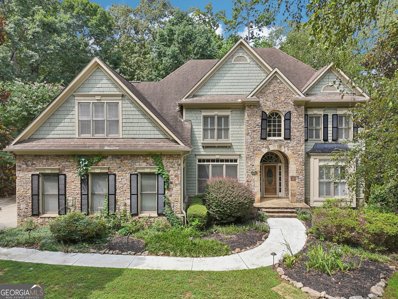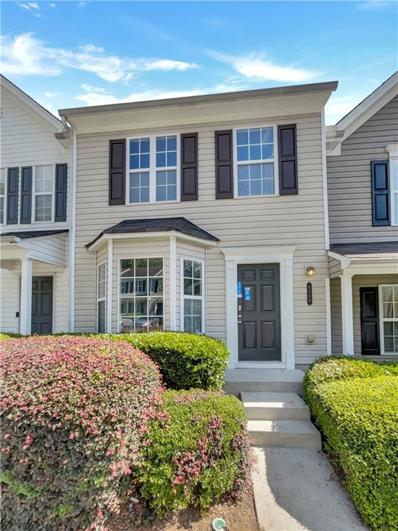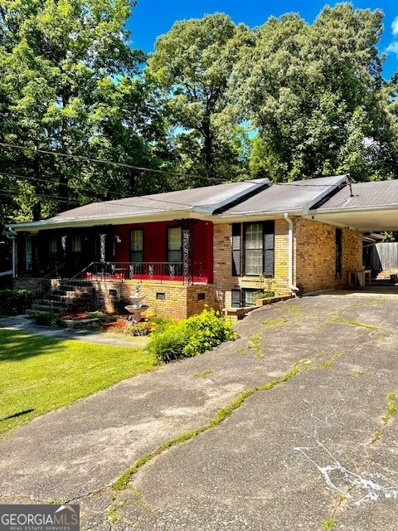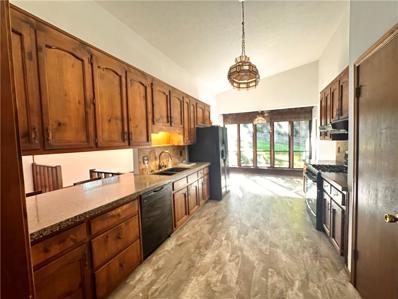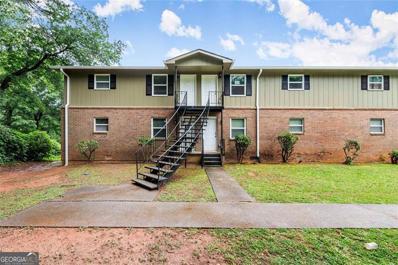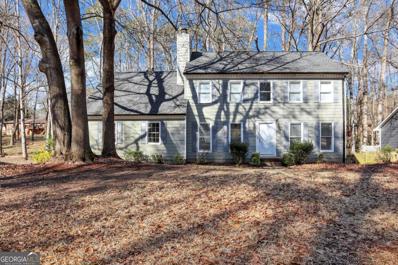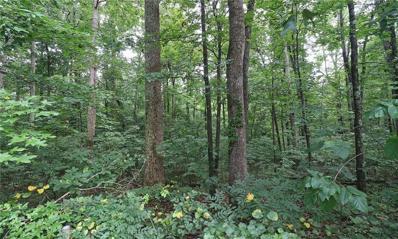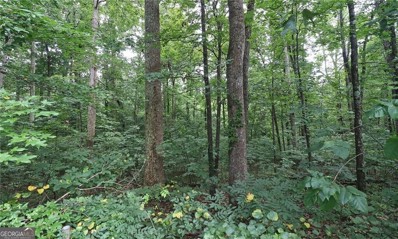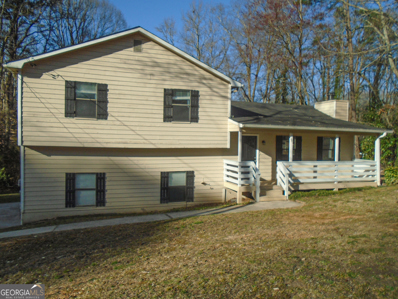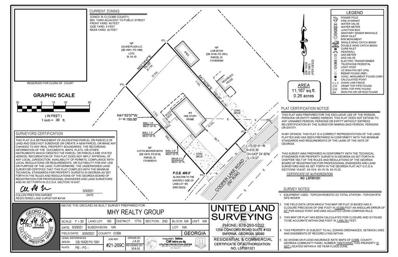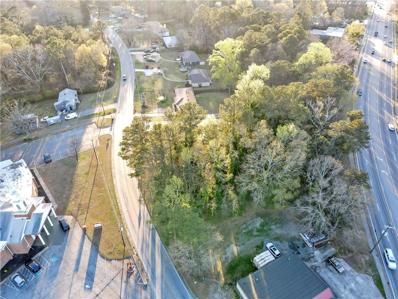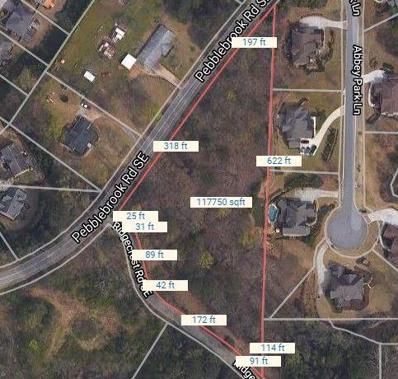Mableton GA Homes for Rent
- Type:
- Condo
- Sq.Ft.:
- 1,212
- Status:
- Active
- Beds:
- 3
- Lot size:
- 0.12 Acres
- Year built:
- 2003
- Baths:
- 3.00
- MLS#:
- 10310485
- Subdivision:
- Parkview Commons
ADDITIONAL INFORMATION
Welcome to this beautifully designed home where open concept living awaits! Step into the inviting family room boasting a cozy fireplace, perfect for gathering with loved ones. Seamlessly connected is the dining area, ideal for entertaining guests. The kitchen is a chef's dream, complete with sleek solid surface countertops and modern stainless-steel appliances. Retreat to the spacious primary bedroom featuring an ensuite bathroom adorned with a luxurious large shower, offering a tranquil escape. Two additional bedrooms provide ample space for family or guests. Convenience is key with a one-car garage for parking and storage, while the deck offers a serene outdoor oasis, perfect for enjoying morning coffee or evening sunsets. Experience the epitome of contemporary living in this thoughtfully crafted home.
- Type:
- Single Family
- Sq.Ft.:
- 2,880
- Status:
- Active
- Beds:
- 4
- Lot size:
- 0.54 Acres
- Year built:
- 1974
- Baths:
- 3.00
- MLS#:
- 10309394
- Subdivision:
- None
ADDITIONAL INFORMATION
Don't miss this charming, one-of-a-kind 4-bedroom home! Featuring hardwood floors throughout, an updated kitchen, and a spacious living area, this home has everything you need. The main floor includes a bedroom and a fully updated bathroom, providing convenience and comfort. Enjoy the tranquility of this quiet community from the screened porch, which overlooks a serene backyard and lovely salt-water pool. Upstairs, you'll find the owner's suite, two additional guest bedrooms, and beautifully updated bathrooms. The basement offers ample storage space and the walk-in attic has even more. The pool has a brand-new liner. Plus, there are no HOA or rent restrictions in this peaceful neighborhood.
- Type:
- Single Family
- Sq.Ft.:
- 4,351
- Status:
- Active
- Beds:
- 5
- Lot size:
- 0.92 Acres
- Year built:
- 2001
- Baths:
- 5.00
- MLS#:
- 10309128
- Subdivision:
- Vinings Estates
ADDITIONAL INFORMATION
Welcome to an extraordinary living experience in the prestigious Vinings Estates community. This stunning stack stone and shingle-built executive home sits on nearly an acre of lush, private land. With 5 bedrooms, 4.5 bathrooms, and a spacious, open floor plan, this well-maintained residence offers luxurious living in a serene, wooded setting. Boasting one of the largest floor plans in the neighborhood. Step into the grand 2-story foyer and be greeted by the impressive 2-story family room, perfect for entertaining and daily living. Step into the grand 2-story foyer and be greeted by the impressive 2-story family room, perfect for entertaining and daily living. Retreat to the expansive master bedroom with a lavish en-suite bathroom featuring a soaking tub, separate shower, and dual vanities. Host elegant dinners and special occasions in the formal dining room, designed to accommodate large gatherings.
- Type:
- Townhouse
- Sq.Ft.:
- 1,780
- Status:
- Active
- Beds:
- 3
- Lot size:
- 0.03 Acres
- Year built:
- 2005
- Baths:
- 3.00
- MLS#:
- 10299745
- Subdivision:
- Brookview
ADDITIONAL INFORMATION
Beautiful 3 story brick front townhome in Mableton! This home is in a great community and has tons of curb appeal. It has a nice great room with cozy fireplace leading to the kitchen and dining area. The kitchen is large and has great counter space with stained wood cabinets and lovely stainless steel appliances. There is a deck in the back perfect for morning coffee or evening wine! There is one bedroom and full bath on the lower level plus 2 bedrooms and 2 full bathrooms on the upper level - a great plan for roommates! This home has a 1-car garage plus space in the driveway for additional parking. It has new carpet, fresh paint and is move-in ready!
- Type:
- Townhouse
- Sq.Ft.:
- 1,430
- Status:
- Active
- Beds:
- 3
- Lot size:
- 0.12 Acres
- Year built:
- 2003
- Baths:
- 3.00
- MLS#:
- 7390073
- Subdivision:
- Arbor Gate
ADDITIONAL INFORMATION
Seller may consider buyer concessions if made in an offer. Welcome to the serene charms of this beautifully structured home! The neutral color paint scheme creates an inviting atmosphere throughout. The spacious walk-in closet in the primary bedroom offers ample storage space for your belongings. The fresh interior paint provides a clean canvas for your interior design ideas. Enjoy the calm serenity of this property and wake up refreshed each day. This home is designed to provide comfort and convenience, making it more than just a dwelling but truly a haven.
- Type:
- Single Family
- Sq.Ft.:
- 3,712
- Status:
- Active
- Beds:
- 3
- Lot size:
- 0.49 Acres
- Year built:
- 1966
- Baths:
- 2.00
- MLS#:
- 10299338
- Subdivision:
- Pebblebrook Acres
ADDITIONAL INFORMATION
Welcome to Pebblebrook Acres! This cute ranch home has great potential and ready for you to add your special touch! The property sits ok a half acre lot & located on a single street with a cul-de-sac. As you enter you will find nice size living room with carpet flooring, a formal dining room, open-concept kitchen with an island & a great room with carpet flooring with a fireplace & an additional fireplace in the basement. Hardwood flooring is throughout the home, including all 3 bedrooms and new HVAC. The 1856sf basement offers additional bedrooms, fireplace and Waterproofing basement. Covered screen porch out back and in-ground pool in the private backyard. This Located just 28 minutes from Hartsfield Jackson Airport, and 20 minutes from downtown.Property is being sold As-Is
- Type:
- Single Family
- Sq.Ft.:
- 1,972
- Status:
- Active
- Beds:
- 4
- Lot size:
- 0.65 Acres
- Year built:
- 1985
- Baths:
- 3.00
- MLS#:
- 7384892
- Subdivision:
- Shannon Green North
ADDITIONAL INFORMATION
Original owners have loved and taken care of their home but are now downsizing for a different lifestyle. Interior just painted and new coat of Rhino Shield on the exterior front. They would say of all the improvements that have been done the 357 feet of 6 foot privacy fence with Cap Board that includes an 8 foot double gate at the front driveway and three (3) separate 4 foot walk gates would be their favorite. Over the years they have enjoyed their pets, gardening, a fire pit, and watching their children and grandchildren play from the patio that adjoins the dining room. Next would be the Permanent Ceramic Coating Systems to all siding from Rhino Shield, 2013. It comes with a 25 year Non-Prorated Transferable Limited Warranty. The gas fireplace with oak logs, Benter Burner Assembly, manual gas vale and lava rock was installed in along with a completly cleaned chimney 2022. Not long after a complete Infinity HVAC system with Lifetime Warranty was installed. The family sized kitchen has granite countertops, with an opening to the dining room where those sitting on barstools can partake in conversation and indulge in the chef’s choice. The roof was replaced in 2016 and has a 10 Year Limited Warranty. The Skylight over the Jacuzzi tub in the primary bathroom was also replaced at that time. You’ll find a fourth bedroom on the lower level with its own separate entrance off the driveway. Perfect for a guest, day sleeper, office, or playroom. There you’ll find a walk in closet, and bathroom with a tub/shower. There is access to the garage , also to the stairs leading to the main floor making it an extremely useable addition.
$660,000
5859 LONE OAK Mableton, GA 30126
- Type:
- Multi-Family
- Sq.Ft.:
- n/a
- Status:
- Active
- Beds:
- n/a
- Lot size:
- 0.15 Acres
- Year built:
- 1984
- Baths:
- MLS#:
- 10292184
- Subdivision:
- White Oak
ADDITIONAL INFORMATION
This quad was completely renovated in 2021 from top to bottom, including the Roof, HVAC, Plumbing, Electrical, Water Heaters, Windows, Flooring, Cabinets & Paint. All 4 units are 2 bed/1 bath and feature updated interiors and stainless steel appliances. Conveniently situated adjacent to Highway 78, providing efficient ingress to Interstates 20 and 285, while being within a 30-minute drive of prominent destinations including Truist Park, Vinings Jubilee, Buckhead, Midtown, and Downtown Atlanta. HOA varies from 400-500/month and covers and grounds care, water, sewer, and trash. They will also do pest control. Fully leased and gross rent 4800 per month. Teannt pay for their own internet, cable, power.
- Type:
- Single Family
- Sq.Ft.:
- n/a
- Status:
- Active
- Beds:
- 5
- Lot size:
- 0.23 Acres
- Year built:
- 1978
- Baths:
- 4.00
- MLS#:
- 10264545
- Subdivision:
- Shannon Chase
ADDITIONAL INFORMATION
*INVESTOR'S DREAM* You will fall in love the moment you walk into this pristine home! Welcome home to this stunning property FULL OF UPGRADES, NEW ROOF, NO HOA and move-in-ready, featuring a cozy fireplace, a natural color palette, and additional rooms for flexible living space with a HUGE backyard and a beautiful deck. This stunning and spacious home also features a BONUS ROOM to be used as a media room, game room, or an in-law suite as it has its own FULL BATHROOM! Fresh interior paint gives the home a bright and welcoming feel, Don't miss out on the opportunity to make this house your own oasis.
- Type:
- Land
- Sq.Ft.:
- n/a
- Status:
- Active
- Beds:
- n/a
- Lot size:
- 2 Acres
- Baths:
- MLS#:
- 7346331
- Subdivision:
- NA
ADDITIONAL INFORMATION
Come explore this beautiful, wooded lot. Ideal for investors, builders, and developers. Great opportunity to own your own private wooded land lot. Listing is for an undeveloped land lot. Requires Septic. Undeveloped lot: People enter at their own risk. Lot Dimensions: 277x110x62X186x274x327x119x196. The present Tax ID for 0 S. Gordon Rd. is 18014700350. 0 S. Gordon Rd. aka 6030 S. Gordon Rd. Please note Cobb County Tax Assessor has multiple Tax ID parcels with the same address. This land parcel previously was in Austell and is now in Mableton. In order to access the lot drive down Witt Dr. Lot is on the left. Less than 8 miles away from West Village Shops/Restaurants East-West Connector shopping centers. Easy drive to Sweetwater Creek State Park where you can enjoy scenic trails, picnic areas, canoeing, and fishing.
$120,000
0 S Gordon Road Mableton, GA 30168
- Type:
- Land
- Sq.Ft.:
- n/a
- Status:
- Active
- Beds:
- n/a
- Lot size:
- 2 Acres
- Baths:
- MLS#:
- 10260681
- Subdivision:
- None
ADDITIONAL INFORMATION
Come explore this beautiful, wooded lot. Ideal for investors, builders, and developers. Great opportunity to own your own private wooded land lot. Listing is for an undeveloped land lot. Requires Septic. Undeveloped lot: People enter at their own risk. Lot Dimensions: 277x110x62X186x274x327x119x196. The present Tax ID for 0 S. Gordon Rd. is 18014700350. 0 S. Gordon Rd. aka 6030 S. Gordon Rd. Please note Cobb County Tax Assessor has multiple Tax ID parcels with the same address. In order to access the lot drive down Witt Dr. Lot is on the left. This land parcel previously was in Austell and is now in Mableton. Less than 8 miles away from West Village Shops/Restaurants East-West Connector shopping centers. Easy drive to Sweetwater Creek State Park where you can enjoy scenic trails, picnic areas, canoeing, and fishing.
$229,900
46 Leland Dr Sw Mableton, GA 30126
- Type:
- Single Family
- Sq.Ft.:
- 1,314
- Status:
- Active
- Beds:
- 3
- Lot size:
- 0.54 Acres
- Year built:
- 1987
- Baths:
- 2.00
- MLS#:
- 20172721
- Subdivision:
- Leland Heights
ADDITIONAL INFORMATION
The heart of the home is the gourmet kitchen, adorned with granite countertops, stained cabinets, and modern appliances. With ample counter space and a view of the family room, this kitchen will surely delight even the most discerning chef. You'll find the owner's suite upstairs, complete with a private ensuite bathroom and ample closet space. Two additional bedrooms and a full bathroom offer plenty of space for family members or guests. Outside, the expansive corner lot provides ample outdoor activities and relaxation space with a deck. The attached 2-car garage adds convenience and functionality, providing secure parking and additional storage space for your belongings.
- Type:
- Single Family
- Sq.Ft.:
- 1,755
- Status:
- Active
- Beds:
- 3
- Lot size:
- 0.32 Acres
- Year built:
- 1981
- Baths:
- 2.00
- MLS#:
- 7337559
- Subdivision:
- CONCORD RIDGE
ADDITIONAL INFORMATION
Seller may consider buyer concessions if made in an offer. Welcome to this charming property with a cozy fireplace, exuding warmth and comfort. The natural color palette throughout the home creates a soothing ambiance, bringing the outside in. The kitchen boasts a nice backsplash adding a touch of modern elegance. Offering flexible living space, this property features additional rooms that could be used for a home office, gym, or entertainment area. The primary bathroom impresses with its good under sink storage, providing ample space for all your essentials. Don't miss the opportunity to make this charming property your own!
- Type:
- Single Family
- Sq.Ft.:
- 4,468
- Status:
- Active
- Beds:
- 5
- Lot size:
- 1.11 Acres
- Year built:
- 1985
- Baths:
- 4.00
- MLS#:
- 10238366
- Subdivision:
- Timberland Estates
ADDITIONAL INFORMATION
Prepare to be amazed by this spacious 4/5-bedroom beauty located in Mableton, just off Nickajack Road. Nestled on a stunning corner lot spanning 1.1 private acres, this home offers an abundance of space and possibilities that you have to see to believe. So much privacy, a roaring estate on a corner lot with a circular driveway, tons of parking, bring your trucks, bikes, trikes, work trucks, boats, NO HOA so plenty of room to spread out without being too far out! As you enter, you'll be welcomed into the vaulted family room with soaring ceilings, custom windows, intricate trim work, and a cozy fireplace that makes it the perfect place to relax and unwind. The main level boasts an oversized sunning master suite complete with a spa-like bath featuring a soaking tub, double vanities, and a separate shower. Additionally, there's an extra bedroom on the main floor, ideal for guests, a nanny, a home office, or homeschooling. The chef's dream kitchen features an open layout that seamlessly connects to the living space. It's adorned with granite countertops, beautiful cabinets, and top-of-the-line appliances, making it the perfect place to unleash your culinary creativity. The island with seating also serves as a convenient gathering spot for family and friends. Upstairs, you'll discover nearly two more master suites, each generously sized and connected by a spacious Jack and Jill bathroom. One of the closets opens up into an oversized room, offering endless possibilities for use - whether it's an additional bedroom, extra closet space, storage, a game room, or gym. But the surprises don't stop there. This home boasts a full basement with its private driveway, making it an ideal space for an in-law suite, a home office, or accommodating a thriving college student or au pair. The basement already features finished areas, leaving room for you to add your personal touch. With plumbing in place, adding a bathroom is a breeze. Outside, you'll find an enormous rocking chair front porch, perfect for enjoying your mornings or unwinding in the evenings. The expansive one-acre lot includes two driveways, offering versatility and room for additional amenities such as a pool, pool house, workshop, or even another home. The potential for customization is limitless, allowing you to create your own personal paradise. Moreover, this property is conveniently located close to Heritage Park, the Silver Comet Trail, The Battery, and all major interstates. Don't miss out on this incredible opportunity to make this your dream home!"
- Type:
- Land
- Sq.Ft.:
- n/a
- Status:
- Active
- Beds:
- n/a
- Lot size:
- 0.2 Acres
- Baths:
- MLS#:
- 7271334
- Subdivision:
- none
ADDITIONAL INFORMATION
NOTE LOCATION! Developing area! Build your custom home in this growing upscale community! Large lot, ready to build. Close proximity to the Smyrna / Vinings area , the Braves Stadium, Truist Park and the Battery! Nearby shopping, retail, restaurants, entertainment venues, parks, and the Silver Comet Trail. A quiet neighborhood.
- Type:
- Other
- Sq.Ft.:
- 120,044
- Status:
- Active
- Beds:
- n/a
- Lot size:
- 1.08 Acres
- Year built:
- 1826
- Baths:
- MLS#:
- 7185993
ADDITIONAL INFORMATION
LAND ONLY,1.075 acres with 474 feet Road Frontage on Veterans Memorial Hwy. GREAT LOCATION for Electric Car ReCharging/Refueling Station. Great Location for Tractor or Trailer Truck Parking. 4 Consecutive Lots Zoned C 3 Heavy Commercial Zoning, in COBB County, Mableton at the Austell line. Sold as Assemblage. Four ID #’s: 1587: 19130000300, 1607: 19130000290, 1627: 19130000280 AND 1637: 19130000320. Veterans Memorial Hwy is a 5 lane Hwy with center Turning lane. Lots Located Between Two Business: 'Shipping Point' @ 1621 Veterans Memorial Hwy @ the traffic light @ the junction of (S. Gordon Rd & Veterans Memorial Hwy) & at 1661 Veterans Memorial Hwy, Mattress World. Property begins @ the Trees between Shipping Point & Mattress World. Appropriate acreage 1.075. First photo shows Intersection of Veterans Memorial Hwy @ South Gordon Rd & Business Shipping Point @ the Traffic Light. Buyer Responsible for All Rezoning.
- Type:
- Land
- Sq.Ft.:
- n/a
- Status:
- Active
- Beds:
- n/a
- Lot size:
- 2.7 Acres
- Baths:
- MLS#:
- 6912624
ADDITIONAL INFORMATION
Prime corner estate parcel on sought after Pebblebrook Rd. 2.7 acres zoned R-20
- Type:
- Land
- Sq.Ft.:
- n/a
- Status:
- Active
- Beds:
- n/a
- Lot size:
- 1.1 Acres
- Baths:
- MLS#:
- 8621325
- Subdivision:
- Homesite
ADDITIONAL INFORMATION
R - 4 in CAC/CRC (Mixed Use/Retail) -key lot- in Cobb's Golden Nugget - 3 mins to I-285@South Cobb Dr. - and only 13 Mins to Truist Park ** Home of the Braves ** and only 30 Mins to The Mercedes - Benz Stadium downtown - 35 Minutes to Hartsfield Airport and only 20 mins to Downtown via Vetern's Memorial Highway !! Builders build your Condos/Townhomes or your "Dream Business" in the Extended Vinings "River Line Master Plan" which is a Live, Work, Play Community that is still underway with the County. Additional Land is Available, but is Priced Separately !! ** Call Seller for more details or email and Price is Negotiable !!

The data relating to real estate for sale on this web site comes in part from the Broker Reciprocity Program of Georgia MLS. Real estate listings held by brokerage firms other than this broker are marked with the Broker Reciprocity logo and detailed information about them includes the name of the listing brokers. The broker providing this data believes it to be correct but advises interested parties to confirm them before relying on them in a purchase decision. Copyright 2024 Georgia MLS. All rights reserved.
Price and Tax History when not sourced from FMLS are provided by public records. Mortgage Rates provided by Greenlight Mortgage. School information provided by GreatSchools.org. Drive Times provided by INRIX. Walk Scores provided by Walk Score®. Area Statistics provided by Sperling’s Best Places.
For technical issues regarding this website and/or listing search engine, please contact Xome Tech Support at 844-400-9663 or email us at [email protected].
License # 367751 Xome Inc. License # 65656
[email protected] 844-400-XOME (9663)
750 Highway 121 Bypass, Ste 100, Lewisville, TX 75067
Information is deemed reliable but is not guaranteed.
Mableton Real Estate
The median home value in Mableton, GA is $409,900. This is higher than the county median home value of $400,900. The national median home value is $338,100. The average price of homes sold in Mableton, GA is $409,900. Approximately 66.06% of Mableton homes are owned, compared to 26.01% rented, while 7.93% are vacant. Mableton real estate listings include condos, townhomes, and single family homes for sale. Commercial properties are also available. If you see a property you’re interested in, contact a Mableton real estate agent to arrange a tour today!
Mableton, Georgia has a population of 41,632. Mableton is less family-centric than the surrounding county with 31.51% of the households containing married families with children. The county average for households married with children is 34.12%.
The median household income in Mableton, Georgia is $69,395. The median household income for the surrounding county is $86,013 compared to the national median of $69,021. The median age of people living in Mableton is 37.9 years.
Mableton Weather
The average high temperature in July is 87.5 degrees, with an average low temperature in January of 32.2 degrees. The average rainfall is approximately 52.6 inches per year, with 0.8 inches of snow per year.

