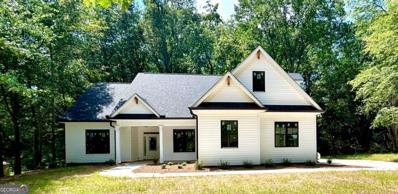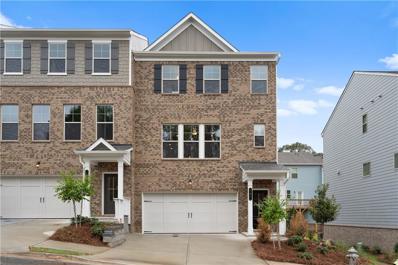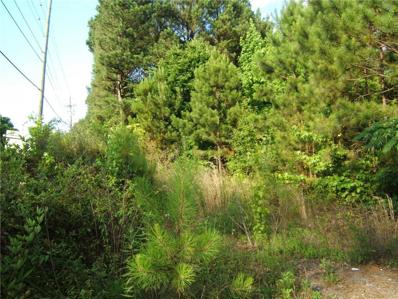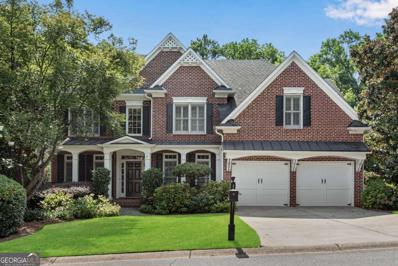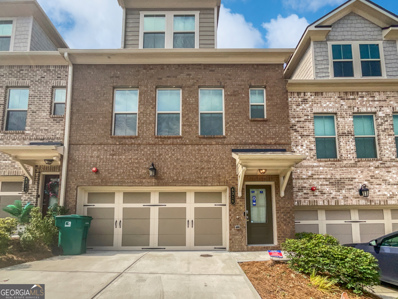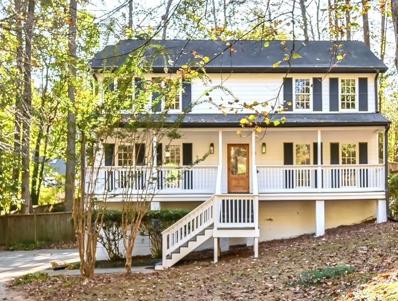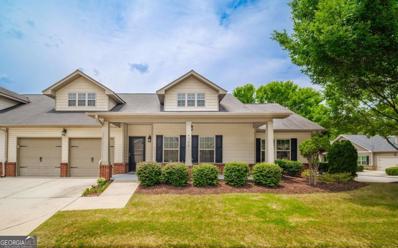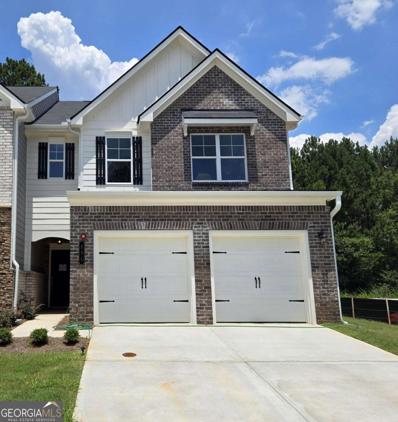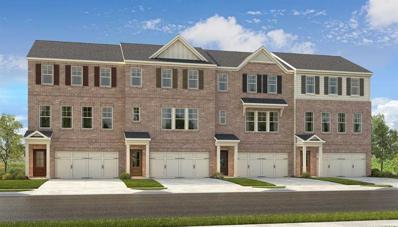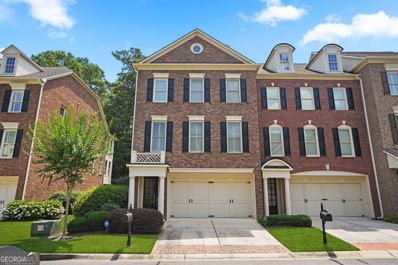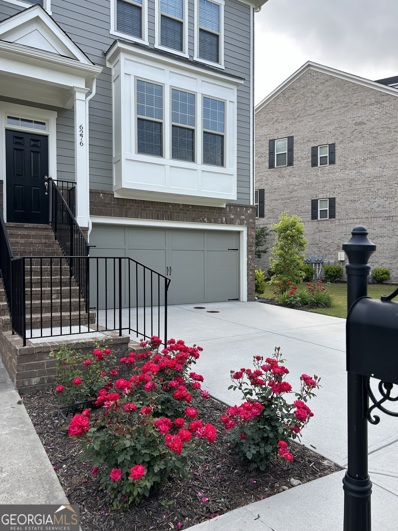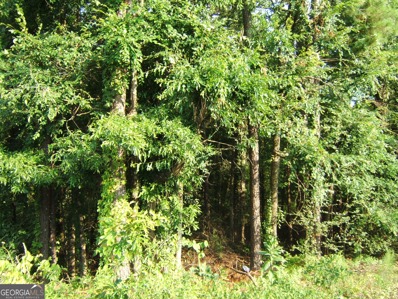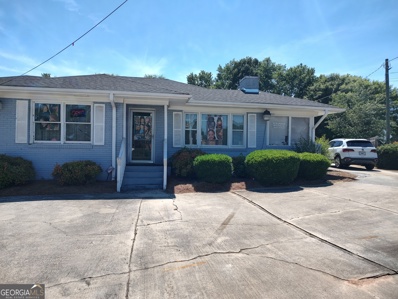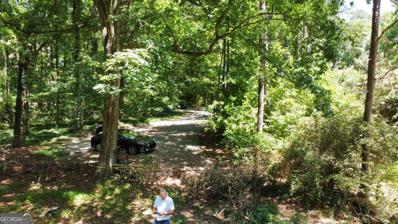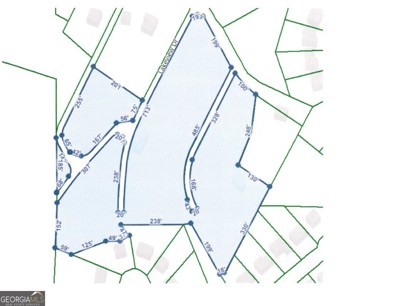Mableton GA Homes for Rent
- Type:
- Single Family
- Sq.Ft.:
- 1,770
- Status:
- Active
- Beds:
- 3
- Lot size:
- 0.25 Acres
- Year built:
- 2024
- Baths:
- 2.00
- MLS#:
- 10357073
- Subdivision:
- Maple Valley Estates
ADDITIONAL INFORMATION
$10,000 CLOSING COST INCENTIVE!! This charming NEW CONSTRUCTION RANCH, "Delilah" Plan is MOVE-IN READY! This plan boasts elegance and thoughtful design. With 3 bedrooms and 2 baths, it provides ample space for comfortable living. Step inside to discover an inviting open concept layout, perfect for entertaining guests or enjoying family time. The kitchen features granite countertops, stainless steel appliances, and plenty of cabinet space, making meal preparation a joy. One of the highlights of this home is the bonus room above the garage, offering endless possibilities for use: a home office, a playroom, or a cozy den. Master bedroom features en suite bathroom and his and hers closet. There are two additional bedrooms and a full guest bathroom. Outside, you'll find a private backyard oasis, ideal for relaxing and enjoying outdoor gatherings. Whether it's hosting summer barbecues or simply unwinding after a long day, this backyard provides the perfect retreat. This new construction home is ready to welcome you into a life of comfort and style. Construction to be completed approximately end of August. When you use our preferred lender, Matt Garcia with Supreme Lending, receive $10000 towards closing costs! Give us a call before it's gone!
$550,000
144 Bobs Drive Mableton, GA 30126
- Type:
- Single Family
- Sq.Ft.:
- 2,000
- Status:
- Active
- Beds:
- 3
- Lot size:
- 3.2 Acres
- Year built:
- 2000
- Baths:
- 3.00
- MLS#:
- 10354573
- Subdivision:
- None
ADDITIONAL INFORMATION
Price Improvement! Welcome home to this maintenance free ranch nestled on a 3.2 acres! The rocking chair front porch invites you in to this 3 bed 2.5 bath home. The spacious great room sets the stage for cozy evenings with loved ones. The bright open kitchen features a breakfast bar, custom cabinetry and leads to a separate dining room for entertaining guests. The split bedroom plan boasts an oversized master suite with a large walk in closet and the en-suite bath has a separate tub and shower. The secondary bedrooms are sizeable and share a bathroom between them. The delightful screened in back deck is perfect for enjoying the night air. Need more room you say? The huge unfinished basement can be completed to provide additional space for your needs. Less than 30 minutes from Atlanta and the Battery with easy access to I-285 and I-20. No HOA so come park your toys here!
$434,950
197 Matson Run SW Mableton, GA 30126
- Type:
- Townhouse
- Sq.Ft.:
- 1,967
- Status:
- Active
- Beds:
- 3
- Lot size:
- 0.02 Acres
- Year built:
- 2024
- Baths:
- 4.00
- MLS#:
- 7434681
- Subdivision:
- Hamlin Grove
ADDITIONAL INFORMATION
MLS#7434681 Ready now! Welcome to The Kingston at Hamlin Grove, a charming three-story townhome with a 2-car garage. This home is designed with thoughtful touches throughout to make you feel right at home. On the main floor, you'll enjoy a bright and airy open-concept space where natural light fills the island kitchen and flows seamlessly into the living and dining areas. Upstairs, the private primary suite is a true retreat, featuring a spacious shower, dual vanities, and a generous walk-in closet. There's also a comfortable secondary bedroom up here. The lower level is home to a third bedroom suite, offering a perfect blend of privacy and flexibility for everyone in the family. Design highlights include: Open railing throughout the whole house.
- Type:
- Single Family
- Sq.Ft.:
- 1,268
- Status:
- Active
- Beds:
- 3
- Lot size:
- 0.32 Acres
- Year built:
- 1964
- Baths:
- 2.00
- MLS#:
- 10351321
- Subdivision:
- Bradley Acres
ADDITIONAL INFORMATION
Magnificent, designer-renovated four-side brick ranch. This stunning home features meticulous attention to detail, ensuring every corner is thoughtfully designed. Any chef will delight in the luxury open kitchen, boasting granite countertops, brand-new stainless steel appliances, and elegant under-cabinet lighting. Handpicked lighting fixtures by the designer add a unique touch throughout. The owner's suite is a true retreat, featuring a spacious closet and a beautifully installed glass shower with a rainfall showerhead. All bedrooms come with remote-controlled lighting and ceiling fans for ultimate comfort. The conveniently located laundry room, just off the dining area, offers ample shelving for pantry items. Step out onto the quiet back deck, perfect for enjoying your morning coffee or evening cocktail. Don't miss this opportunity-schedule your appointment today! This home will not last long. WELCOME HOME!
- Type:
- Land
- Sq.Ft.:
- n/a
- Status:
- Active
- Beds:
- n/a
- Lot size:
- 1.1 Acres
- Baths:
- MLS#:
- 10349893
- Subdivision:
- None
ADDITIONAL INFORMATION
Vacant lot. 1.1 acres zoned R4. Prime location. Potential assemblage with adjoining lots.
$765,000
0 Oakdale Mableton, GA 30126
- Type:
- Industrial
- Sq.Ft.:
- n/a
- Status:
- Active
- Beds:
- n/a
- Lot size:
- 1 Acres
- Year built:
- 2015
- Baths:
- MLS#:
- 7405090
ADDITIONAL INFORMATION
This view is a jewel of beauty, you can see the entire Atlanta skyline. Plans were drawn for a multi complex building to include a restaurant, spa and doctors office. New homes and condo's in the high $400k. Lots of possibilities for this acre of land.
- Type:
- Single Family
- Sq.Ft.:
- 3,393
- Status:
- Active
- Beds:
- 5
- Lot size:
- 0.4 Acres
- Year built:
- 2003
- Baths:
- 4.00
- MLS#:
- 10347347
- Subdivision:
- Vinings Estate
ADDITIONAL INFORMATION
Well located home within the popular Vinings Estates Neighborhood, one block walk to community pool & club house. Beautiful two-story traditional with large unfinished basement. Home features office/living room/guest bedroom on main floor, with vaulted ceilings, & hardwood floors throughout. The upper level features the primary bedroom , with sitting room, dual vanity bath with whirlpool tub and shower. 3 additional bedrooms are in the upper level with 2 additional full baths. Large clean unfinished basement for recreation, exercise, and storage. Conveniently located Smyrna/Mableton area. Close to Airport, Midtown/Downtown, Buckhead, etc. Large master w/ Huge walk-in closet. Available for immediate close. Fenced backyard against wooded view.
$429,990
710 Gabby Point Mableton, GA 30126
- Type:
- Townhouse
- Sq.Ft.:
- 1,962
- Status:
- Active
- Beds:
- 3
- Lot size:
- 0.12 Acres
- Year built:
- 2024
- Baths:
- 3.00
- MLS#:
- 10343514
- Subdivision:
- Willowcrest
ADDITIONAL INFORMATION
Brand new, energy-efficient home ready NOW! Try a new recipe or whip up a favorite in the Bakersfield's spacious open-concept kitchen. In the second-story primary suite, a large walk-in closet offers ample storage, while the convenient loft makes a great office. Willowcrest Townhomes offers two-story townhomes featuring the latest design trends. Enjoy all that Mableton has to offer with close proximity to shopping and dining plus convenient access to I-285 and the East-West Connector. Spend your free time exploring the Silver Comet Trail or enjoy planned amenities including a swimming pool and a dog park. Each of our homes is built with innovative, energy-efficient features designed to help you enjoy more savings, better health, real comfort and peace of mind.
Open House:
Wednesday, 11/13 8:00-7:00PM
- Type:
- Townhouse
- Sq.Ft.:
- 2,013
- Status:
- Active
- Beds:
- 3
- Lot size:
- 0.04 Acres
- Year built:
- 2021
- Baths:
- 4.00
- MLS#:
- 10343389
- Subdivision:
- Brookside Lake Manor- Ph 2
ADDITIONAL INFORMATION
Welcome to this lovely property, where tasteful design meets modern convenience. Upon entering, you'll immediately notice the fresh interior paint in a tranquil neutral color scheme, creating a calming ambiance throughout. The kitchen features a center island that provides ample preparation and dining space. With an eye-catching accent backsplash Complete with a suite of stainless steel appliances, the kitchen is equipped to fulfill all your cooking desires. The primary bedroom offers living quarters with a generous walk-in closet, perfect for organizing your wardrobe. Experience luxury in the primary bathroom, which boasts double sinks to ease the morning routine. The house has recently undergone partial flooring replacement, enhancing both its aesthetic appeal and durability.
- Type:
- Single Family
- Sq.Ft.:
- 1,840
- Status:
- Active
- Beds:
- 3
- Lot size:
- 0.49 Acres
- Year built:
- 1987
- Baths:
- 3.00
- MLS#:
- 7417048
- Subdivision:
- Anne Place
ADDITIONAL INFORMATION
Welcome to this stunning two-story home, where modern updates meet timeless charm. Nestled in a cul-de-sac in the sought-after and tranquil Anne’s Place neighborhood, located conveniently to transportation, parks, and schools. As you enter, you are greeted by a warm and inviting atmosphere, ideal for both relaxation and entertainment. The main level showcases a spacious living room, perfect for family gatherings or cozy evenings by the fireplace and plenty of natural light from large windows. Adjacent to the entry is a dining room, ready for you to host intimate meals or entertain guests, with convenient access to the kitchen and creating a great flow through the main level. The kitchen includes newer cabinets and granite countertops, a pantry, and views of the fenced private backyard. Upstairs, you'll find three generously sized bedrooms, each with ample closet space and natural light, providing a comfortable retreat for family members or guests. The primary bedroom will become your new sanctuary with a well-appointed walk-in closet and a primary bathroom that features custom tile and a luxurious whirlpool tub. Two additional large bedrooms and a full bath complete the second floor. A highlight of this home is its unfinished basement, offering vast potential for expansion or customization according to your preferences and needs. Whether you envision a recreation room, home office, or additional living space, this area promises endless possibilities. Outside, a new deck and well-maintained and fenced backyard surrounds the home, offering space for outdoor activities, gardening, or simply relaxing in nature's embrace. Conveniently located near schools, parks, Silver Comet Trail, and shopping, this property With its prime location and all the modern conveniences, this home is a true gem waiting for you to make it your own!
- Type:
- Townhouse
- Sq.Ft.:
- 1,988
- Status:
- Active
- Beds:
- 3
- Lot size:
- 0.03 Acres
- Year built:
- 2022
- Baths:
- 3.00
- MLS#:
- 10339569
- Subdivision:
- Silver Springs
ADDITIONAL INFORMATION
Step into luxury with this stunning 3-bedroom, 2.5-bathroom townhouse, showcasing the largest floorplan available in the sought-after Silver Springs Community. Crafted with modern elegance and built in 2022, this home offers a perfect blend of style and comfort. Key Features include spacious bedrooms and contemporary bathrooms. Modern architecture and sleek finishes throughout. Why You'll Love It: Expansive living spaces ideal for entertaining, Gourmet kitchen with large eat-in island and stainless steel appliances. Luxurious master suite with walk-in closet and spa-like bath, and a private outdoor patio for relaxing. Don't miss your chance to own this exceptional townhouse offering unparalleled space and style in Silver Springs. Schedule your showing today!
$392,900
698 Sundial Lane Mableton, GA 30126
- Type:
- Townhouse
- Sq.Ft.:
- 2,102
- Status:
- Active
- Beds:
- 3
- Year built:
- 2024
- Baths:
- 3.00
- MLS#:
- 10340110
- Subdivision:
- Park View Reserve
ADDITIONAL INFORMATION
MOVE-IN READY - Choose your path to savings that are too good to pass up. Reach out to a member of our team for details and take advantage of our Save Your Way promotion and receive up to $25,000 to use towards Closing Costs, Design Options and/or Rate Buydowns, as low as 4.75%. Preferred lender must be used for promotion. Lot 16 The Jasper - Townhome BB floor plan by Kerley Family Homes. Entry Foyer leads to large Family Room, granite counters in Kitchen with breakfast bar, pantry and view to Family Room. The large Owner Suite has a sitting area, walk-in closet, separate shower, garden tub, and double vanity. Two (2) secondary Bedrooms, Loft with closet, and a convenient Laundry Room on the second floor. There is something for everyone in this ideally located Subdivision. It is in walking distance of grocery stores, parks, and eateries. Whether you like jogging or biking on the Silver Comet Trail, listening to live music at the Mable House Barnes Amphitheatre, or watching the national champs play at Truist Battery Park, Park View Reserve has the perfect new home for you! We include, with each home, a Builder's Warranty and the installation of the in-wall Pestban system. Some pictures may be of a finished home with the same floor plan and not of this actual home. Model hours are Sunday-Monday: 1pm-6pm & Tuesday-Saturday: 11am-6pm.
- Type:
- Land
- Sq.Ft.:
- n/a
- Status:
- Active
- Beds:
- n/a
- Lot size:
- 2.09 Acres
- Baths:
- MLS#:
- 10337351
- Subdivision:
- None
ADDITIONAL INFORMATION
Prime commercial opportunity awaits on this expansive 2-acre lot in Mableton, GA. Located in a high-traffic area, this property offers excellent visibility and accessibility, making it ideal for a variety of business ventures. With ample space for development, this lot is perfect for retail, office, or mixed-use projects. Seize the chance to establish your business in a thriving community and capitalize on the growth potential of this strategic location.
- Type:
- Single Family
- Sq.Ft.:
- 1,960
- Status:
- Active
- Beds:
- 2
- Lot size:
- 0.04 Acres
- Year built:
- 2011
- Baths:
- 2.00
- MLS#:
- 10332901
- Subdivision:
- Concord Village
ADDITIONAL INFORMATION
Discover serenity and convenience in this charming single-family ranch home nestled in a quiet gated community in Mableton, GA. Located just steps away from the Silver Comet Trail, ideal for bike riding and leisurely walks, this residence offers a perfect blend of suburban tranquility and accessibility. Step onto the inviting front porch and into the spacious, open fireside living and family room, perfect for gatherings or cozy evenings by the fire. The large open dining room, illuminated by a wall of windows, is ideal for entertaining guests. The kitchen features an open breakfast bar island, ample cabinet and counter space, and a convenient walk-in pantry, making meal preparation a delight. Hardwood flooring graces the kitchen and breakfast area, while tile accents both bathrooms for a touch of elegance. Relax in the spacious master suite with a cozy sitting area and high trey ceilings, offering a retreat-like ambiance. The master bath boasts a generous walk-in closet, a soothing garden tub, and a large separate shower. Additional highlights include a two-car garage with an additional storage room, ensuring ample space for vehicles and belongings. Residents of this community enjoy access to a clubhouse, pool, and fitness room, promoting an active and social lifestyle. Immaculately cared for and low maintenance, this home features a bright open floor plan that welcomes natural light throughout the day, creating a warm and inviting atmosphere for everyday living. Don't miss the opportunity to make this meticulously maintained home yoursCoschedule a tour today and envision yourself enjoying the best of Mableton living.
$394,900
694 Sundial Lane Mableton, GA 30126
- Type:
- Townhouse
- Sq.Ft.:
- 1,989
- Status:
- Active
- Beds:
- 3
- Lot size:
- 0.02 Acres
- Year built:
- 2024
- Baths:
- 3.00
- MLS#:
- 10340324
- Subdivision:
- Park View Reserve
ADDITIONAL INFORMATION
MOVE-IN READY - Choose your path to savings that are too good to pass up. Reach out to a member of our team for details on rates as low as 4.75% and take advantage of our Save Your Way promotion and receive up to $12,500 to use towards Closing Costs, Design Options and/or Rate Buydown. Preferred lender, KFH Mortgage, must be used for promotion. Lot 17 The Madeline - Townhome AA floor plan by Kerley Family Homes. Entry Foyer leads to large Family Room, granite counters in Kitchen with breakfast bar, double door pantry and view to Family Room. The sizable Primary Suite has a sprawling walk-in closet, separate shower, garden tub, and double vanity. Two (2) secondary Bedrooms, Loft, and a spacious Laundry Room are all strategically designed on the second floor. There is something for everyone in this ideally located Subdivision. It is in walking distance of grocery stores, parks, and eateries. Whether you like jogging or biking on Silver Comet Trail, listening to live music at the Mable House Barnes Amphitheatre, or watching the national champs play at Truist Battery Park, Park View Reserve has the perfect new home for you! We include with each home a Builder's Warranty and the installation of the in-wall Pestban system. Some pictures may be of a finished home with the same floor plan and not of this actual home. Model hours are Sunday-Monday: 1pm-6pm & Tuesday-Saturday: 11am-6pm. Tours available THIS WEEKEND 1:00 PM - 5:00 PM.
$399,000
108 Matson Run SW Mableton, GA 30126
- Type:
- Townhouse
- Sq.Ft.:
- 1,967
- Status:
- Active
- Beds:
- 3
- Lot size:
- 0.02 Acres
- Year built:
- 2024
- Baths:
- 4.00
- MLS#:
- 7415914
- Subdivision:
- Hamlin Grove
ADDITIONAL INFORMATION
MLS#7415914 REPRESENTATIVE PHOTOS ADDED. Ready Now! The Kingston in Hamlin Grove is a welcoming three-story townhome with an attached 2-car garage, designed with thoughtful spaces throughout. The main floor is filled with natural light, enhancing the open-concept layout that seamlessly connects the island kitchen to the living and dining areas. The top floor features the private primary suite, complete with a large shower, dual vanities, and an oversized walk-in closet, as well as a secondary bedroom. The bottom floor offers a third bedroom suite, providing plenty of privacy and flexibility for everyone. Structural options include: fireplace.
$439,900
459 Lee Road SW Mableton, GA 30126
- Type:
- Single Family
- Sq.Ft.:
- 1,883
- Status:
- Active
- Beds:
- 3
- Lot size:
- 0.45 Acres
- Year built:
- 2024
- Baths:
- 3.00
- MLS#:
- 7410850
- Subdivision:
- Not In Subdivision
ADDITIONAL INFORMATION
New construction on a 1/2-acre lot--no HOA! ˜1,883 conditioned square feet + 409 square foot 2-car garage. Master suite is off by itself on the main floor. Handicap accessible zero-entry shower. The entire main living area is one long space that extends from the kitchen, dining room and big family room at the back. Large laundry room with utility sink on main floor. Entry from garage/hallway to laundry room can serve as a mudroom. Two secondary bedrooms on the upper floor share a jack and jill bathroom and a loft area that has ample easy access attic storage. Photos were taken 10/12/2024--home completed 10/24/2024.
$1,100,000
5810 Powell Drive Mableton, GA 30126
- Type:
- Industrial
- Sq.Ft.:
- 8,000
- Status:
- Active
- Beds:
- n/a
- Lot size:
- 0.46 Acres
- Year built:
- 1971
- Baths:
- MLS#:
- 10326536
ADDITIONAL INFORMATION
8,000 SF Office/Industrial building on .46 ac tract Spacious Metal building Prime Investment opportunity in Mableton, Georgia! Property features 20,000 SF of parking built in 1971, property is Zoned C3. Well maintained, immaculately clean Great property to establish or expand a business includes fenced and gated entrance
- Type:
- Townhouse
- Sq.Ft.:
- 3,232
- Status:
- Active
- Beds:
- 4
- Lot size:
- 0.03 Acres
- Year built:
- 2004
- Baths:
- 4.00
- MLS#:
- 10330861
- Subdivision:
- The Cove At Vinings Estates
ADDITIONAL INFORMATION
Price improvement! This immaculately maintained,a 3-story end-unit townhome is nestled in the highly sought-after, John Wieland built, 35 homes, gated community of The Cove at Vinings Estates. This 4 bedroom, 3.5 bath townhome offers an abundance of space, custom touches, 9-10 foot ceilings, and fresh paint throughout. As you step onto the main level, you'll be greeted by a huge, inviting open-concept living space with beautiful, solid hardwood floors and elegant crown molding throughout the main level. This entire floor is perfect for everyday living as well as entertaining family and friends. Plantation shutters and column accents add a touch of sophistication to the space. The large living room features a cozy fireplace, built-in shelves and built-in speakers; perfect for entertaining at home.aPrepare meals and memories in the gourmet kitchen boasting granite countertops, a spacious island, stainless steel appliances, gas cooktop, double oven-style oven / microwave, refrigerator, custom stained cabinetry, pantry, breakfast bar and breakfast room.aThe formal dining room, opens to the living room and kitchen and is perfect for hosting dinner parties.aOn the main level, you'll also find a convenient half bath and a sunroom that provides access to the deck with wooded backyard views for privacy, ideal for morning coffee or al fresco dining. Retreat to the luxurious primary suite on the upper level, complete with vaulted ceilings, a separate sitting area that can double as a nursery or office, and a spa-like en-suite bath featuring dual vanities, a large soaking tub, separate glass enclosed shower, and a large walk-in closet. Two spacious secondary bedrooms, with new berber carpet, that share a bath with one having direct en-suite, and the laundry room complete the upper level. The lower terrace level offers a versatile fourth bedroom with a full bath, making it an ideal guest suite, man cave, gym, media room, or home office. The possibilities are endless!! This level also has its own entrance, and access to the two-car garage which has additional storage space. Sign up for the optional Vinings Estates neighborhood amenities across the street including 3 swimming pools, tennis courts and a full fitness center. This well-established and vibrant community is conveniently located near the Silver Comet Trail, East/West Connector, and offers easy access to Smyrna/Vinings, shopping, dining anda parks. Take the short drive to the Braves Stadium and The Battery with all its entertainment, restaurants and shops,a plus Cumberland mall is right there. I-285 making it convenient to downtown Atlanta and the Airport.
- Type:
- Townhouse
- Sq.Ft.:
- 2,277
- Status:
- Active
- Beds:
- 3
- Lot size:
- 0.03 Acres
- Year built:
- 2018
- Baths:
- 4.00
- MLS#:
- 10323722
- Subdivision:
- Legacy At The River Line
ADDITIONAL INFORMATION
Immaculate three-story townhome now available in the sought after and gated Legacy at the River Line. This beautiful property is an end unit which offers; large square feet of bright living space with large windows and upgraded blinds for privacy. With three bedrooms, three and a half bathrooms and a two-car garage there's plenty of space for everyone. This home boasts upgraded elegant dark cabinets in the kitchen and bathrooms as well as granite and quartz countertops. The gourmet kitchen has a gas stove, built-in microwave, a walk-in pantry as well as a lovely island to tie the look together. The bathrooms have upgraded tiled walls and floors. The primary bedroom is a true retreat, offering a large en-suite bathroom with two vanities, a generous tiled shower and separate tub. It also features a walk-in closet. The laundry room is conveniently nestled on the third floor between the master bedroom and a second bedroom. The home has sprawling crown moldings throughout living area and upgraded iron rod railings on the stairs. Additionally, the home is prewired for built in speakers. The third bedroom and bathroom are located on the first floor. As one of only a few townhomes in the community with a privacy fence, when stepping outside you will find an oasis. The yard has an upgraded tiled patio with a low maintenance artificial lawn and plenty of space for patio furniture and a grill. In the ground and around the fence you will find beautiful flowers that bloom from spring to fall and create a feel of serenity. Upstairs conveniently located off the kitchen is a lovely large wooden deck, with enough space for a dining table it is an inviting space for families and friends to gather. Legacy at the River Line is a tranquil community located close to the hustle and bustle of Buckhead, Smyrna, and downtown Atlanta, with grocery stores, Publix, Trader Joe, Sprouts Farmer Market, Whole Foods and the Chattahoochee River and coffee shops only minutes away. It is also conveniently located only 20 minutes from Atlanta Hartsfield International Airport, Mercedes-Benz Stadium and Truist Park. The community features a clubhouse with a large swimming pool, a kiddie pool, playground, tennis courts, gym and a ton of walking paths. Designed with wellness in mind the community has beautifully manicured trees and plants throughout for everyone to enjoy, it truly feels like being in a park.
- Type:
- General Commercial
- Sq.Ft.:
- n/a
- Status:
- Active
- Beds:
- n/a
- Lot size:
- 1 Acres
- Year built:
- 2015
- Baths:
- MLS#:
- 10319919
ADDITIONAL INFORMATION
This view is a jewel of beauty, you can see the entire Atlanta skyline. Plans were for a multi complex building to include a restaurant, spa and doctors office. New homes and condos in the high $400k-500k.
- Type:
- General Commercial
- Sq.Ft.:
- n/a
- Status:
- Active
- Beds:
- n/a
- Lot size:
- 0.49 Acres
- Year built:
- 1951
- Baths:
- MLS#:
- 10318101
ADDITIONAL INFORMATION
TSet within the dynamic and commercially vibrant area of Mableton, Georgia, this standalone property at 6084 Mableton Parkway Southwest stands as a prime commercial investment opportunity. Known for its bustling streets and business-friendly atmosphere, Mableton presents an exceptional spot for entrepreneurs and investors alike. The building, currently operated as a beauty salon, demonstrates versatile use facilitated by its NRC (Neighborhood Retail Commercial District) zoning. This zoning permits a myriad of commercial uses, making it an adaptable space for prospective buyers looking to embark on new business ventures or expand existing ones. Structurally, the interior of the property exhibits a generously sized room outfitted with a tiled floor that ensures durability and easy upkeep-ideal for high-traffic business operations. Large windows usher in an abundance of natural light, creating an inviting and bright workspace. An existing reception area offers a welcoming entrance for clients and customers. Photos indicate the property's external attributes include a substantial corner lot with parking capabilities to accommodate upwards of 50 vehicles-an invaluable feature in any retail environment. The external facade of the building is modest and can be easily customized to suit the branding and aesthetic of a new business. One of the most striking features is the property's strategic location, benefiting from its frontage along the bustling Mableton Parkway. This ensures maximum visibility in a locality where everyday consumer traffic is a norm, contributing to a potentially thriving business. Proximity to key transportation routes such as I-20 and I-285 places the property in a convenient nexus for both customers and employees, offering ease of access and connectivity to Atlanta's metropolitan areas. The surrounding landscape is a testament to the property's commercial promise; neighbored by varied fast-food and commercial entities, it embeds itself in a community tailored to business growth and customer convenience. Lastly, the offering includes ample outdoor space that can be further developed or used as-is for customer or additional business operations. In conclusion, 6084 Mableton Parkway Southwest represents not just a building but a potential landmark for commercial success in the heart of Mableton, where its versatility, accessibility, and prime location are bound to be key contributors to the narrative of growth and opportunity for its future proprietors.
- Type:
- Land
- Sq.Ft.:
- n/a
- Status:
- Active
- Beds:
- n/a
- Lot size:
- 4 Acres
- Baths:
- MLS#:
- 10315255
- Subdivision:
- Unincorporated
ADDITIONAL INFORMATION
Unveil Your Dream: 4 Acres of Serenity in Mableton, GA. This enchanting property offers 4 acres of wooded bliss, promising unparalleled privacy and tranquility. With utilities already in place and a current well water supply, this blank canvas presents a rare opportunity to craft your dream home or embark on a development project. Despite the existing uninhabitable improvements, seize the chance to shape your own destiny and create a space that reflects your unique style. Positioned in the vibrant community of Mableton, enjoy the perfect blend of small-town charm and urban convenience, with Atlanta just a stone's throw away. Embrace the allure of Georgia living and unlock the potential of this captivating property. Your future begins here. Claim your piece of paradise today.
$1,770,000
220 Ridgecrest Road SE Mableton, GA 30126
- Type:
- Land
- Sq.Ft.:
- n/a
- Status:
- Active
- Beds:
- n/a
- Lot size:
- 7.9 Acres
- Baths:
- MLS#:
- 10313307
- Subdivision:
- None
ADDITIONAL INFORMATION
Attention Developers! Design Your Custom Plans And Build To Suit On Gorgeous 8+/- Acres With Premier Views Of The Atlanta Skyline! Lots Of Possibilities -- Suitable For Family Compound With Multiple Homes Or Develop Into A Luxury Subdivision With Amazing Views of Skyline! House Of Little To No Value -- Land Development Property. Call Today For Details!
- Type:
- Condo
- Sq.Ft.:
- 1,380
- Status:
- Active
- Beds:
- 2
- Lot size:
- 0.12 Acres
- Year built:
- 2003
- Baths:
- 3.00
- MLS#:
- 10312745
- Subdivision:
- Arbor Gate
ADDITIONAL INFORMATION
Welcome to your future home, where comfort and style blend seamlessly to create an invigorating living environment. The warm embrace of the home begins with its cozy fireplace, which complements the neutral color paint scheme beautifully, giving the space a relaxed and welcoming ambiance. The kitchen, graced with an accent backsplash that adds a touch of elegance to the culinary space. The home's charm extends to its thoughtful upgrades, including partial flooring replacement that boosts its contemporary allure. Relax in the primary bedroom with its generous walk-in closet offering ample storage space. The primary bathroom doesn't compromise on luxury, featuring distinct areas, providing a spa-like retreat right in the comfort of your own home. Every square foot of this property is designed for utmost comfort and style, making it more than just a house. Prepare to be captivated, for this may be the dream home you've been searching for. Step in, explore, and allow this wonderful property to win your heart.

The data relating to real estate for sale on this web site comes in part from the Broker Reciprocity Program of Georgia MLS. Real estate listings held by brokerage firms other than this broker are marked with the Broker Reciprocity logo and detailed information about them includes the name of the listing brokers. The broker providing this data believes it to be correct but advises interested parties to confirm them before relying on them in a purchase decision. Copyright 2024 Georgia MLS. All rights reserved.
Price and Tax History when not sourced from FMLS are provided by public records. Mortgage Rates provided by Greenlight Mortgage. School information provided by GreatSchools.org. Drive Times provided by INRIX. Walk Scores provided by Walk Score®. Area Statistics provided by Sperling’s Best Places.
For technical issues regarding this website and/or listing search engine, please contact Xome Tech Support at 844-400-9663 or email us at [email protected].
License # 367751 Xome Inc. License # 65656
[email protected] 844-400-XOME (9663)
750 Highway 121 Bypass, Ste 100, Lewisville, TX 75067
Information is deemed reliable but is not guaranteed.
Mableton Real Estate
The median home value in Mableton, GA is $409,900. This is higher than the county median home value of $400,900. The national median home value is $338,100. The average price of homes sold in Mableton, GA is $409,900. Approximately 66.06% of Mableton homes are owned, compared to 26.01% rented, while 7.93% are vacant. Mableton real estate listings include condos, townhomes, and single family homes for sale. Commercial properties are also available. If you see a property you’re interested in, contact a Mableton real estate agent to arrange a tour today!
Mableton, Georgia has a population of 41,632. Mableton is less family-centric than the surrounding county with 31.51% of the households containing married families with children. The county average for households married with children is 34.12%.
The median household income in Mableton, Georgia is $69,395. The median household income for the surrounding county is $86,013 compared to the national median of $69,021. The median age of people living in Mableton is 37.9 years.
Mableton Weather
The average high temperature in July is 87.5 degrees, with an average low temperature in January of 32.2 degrees. The average rainfall is approximately 52.6 inches per year, with 0.8 inches of snow per year.
