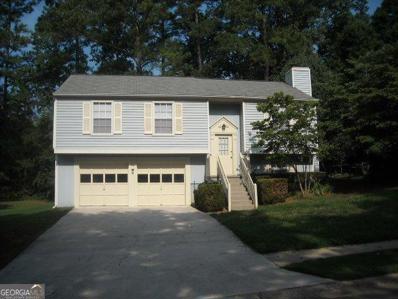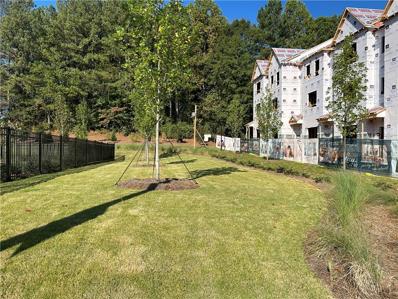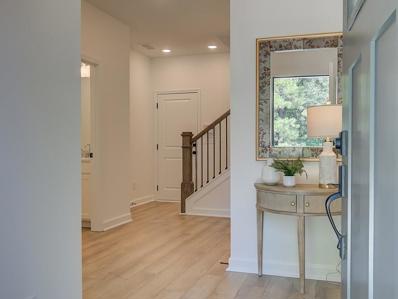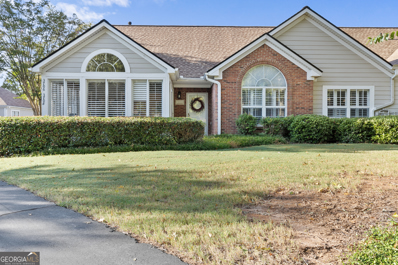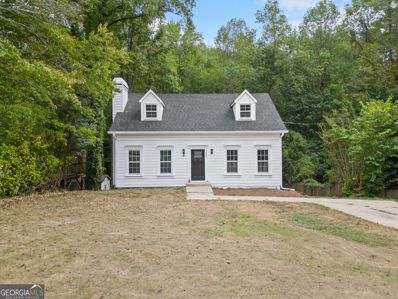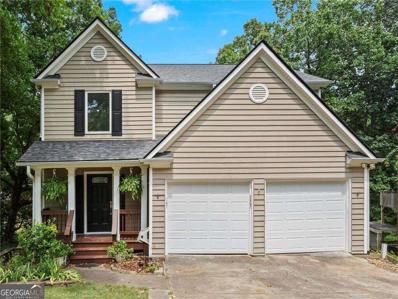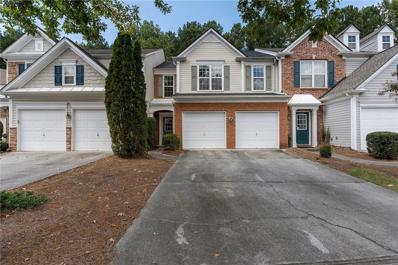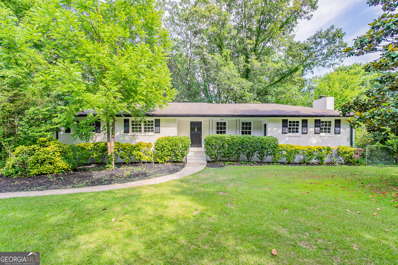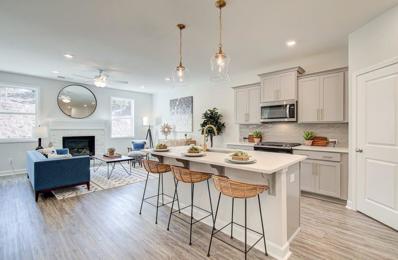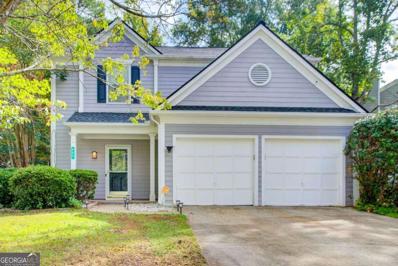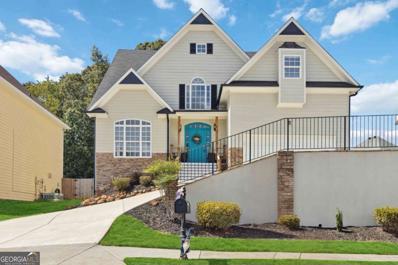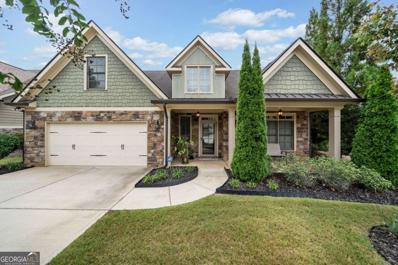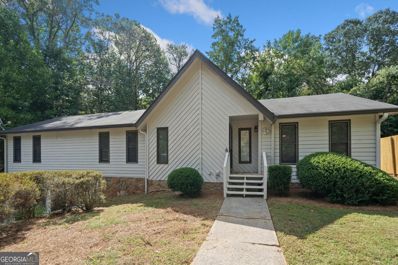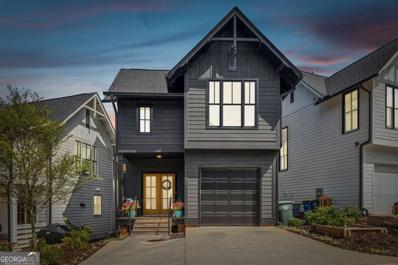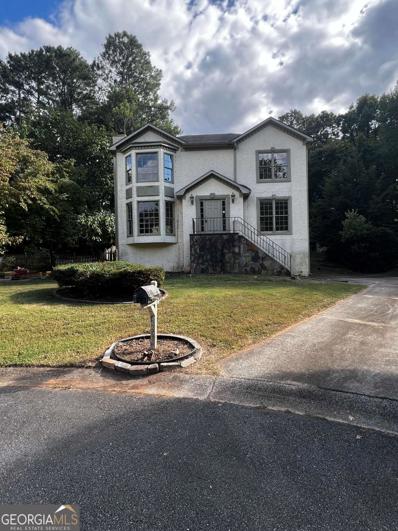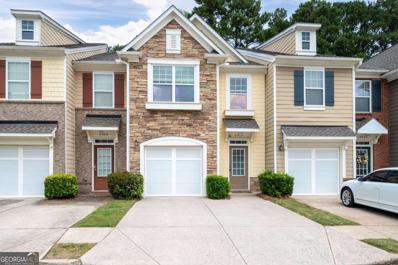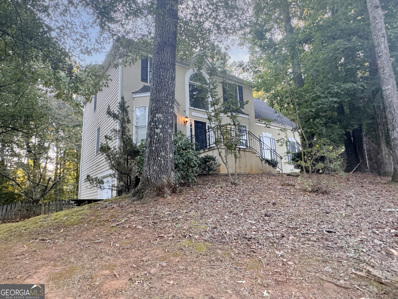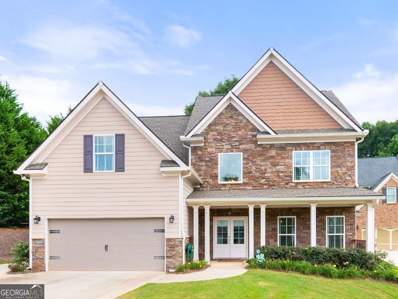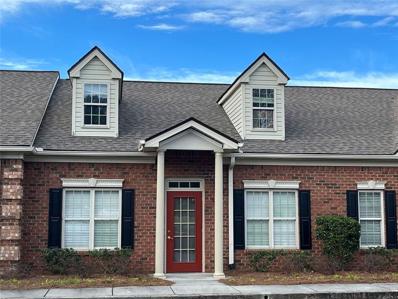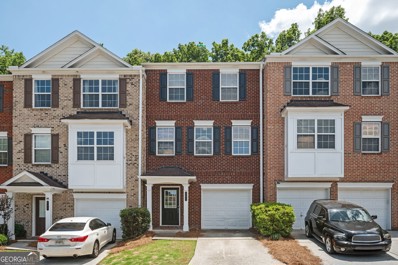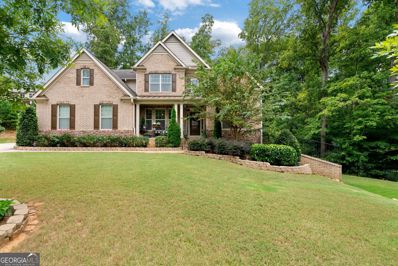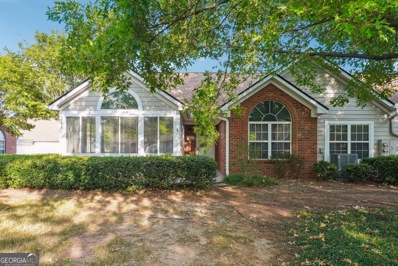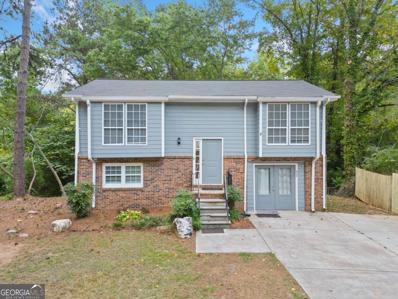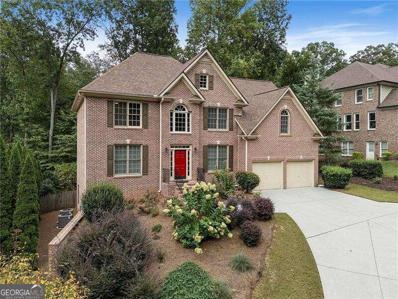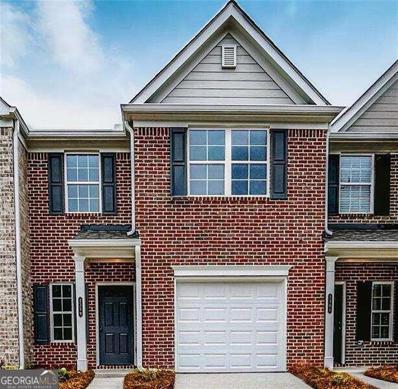Kennesaw GA Homes for Rent
The median home value in Kennesaw, GA is $415,500.
This is
higher than
the county median home value of $249,100.
The national median home value is $219,700.
The average price of homes sold in Kennesaw, GA is $415,500.
Approximately 58.91% of Kennesaw homes are owned,
compared to 36.71% rented, while
4.38% are vacant.
Kennesaw real estate listings include condos, townhomes, and single family homes for sale.
Commercial properties are also available.
If you see a property you’re interested in, contact a Kennesaw real estate agent to arrange a tour today!
- Type:
- Single Family
- Sq.Ft.:
- 1,416
- Status:
- NEW LISTING
- Beds:
- 3
- Lot size:
- 0.19 Acres
- Year built:
- 1985
- Baths:
- 3.00
- MLS#:
- 10382867
- Subdivision:
- Carrie Farms
ADDITIONAL INFORMATION
Enter this cozy home into a split foyer. Upper level has living room with vaulted ceiling and ceiling fan, dining area with slider access to the back deck, kitchen with refrigerator, gas stove, dishwasher, range hood, disposal, and breakfast area. There is a full hall bath with tub/shower combination, two spare bedrooms, master bedroom with vaulted ceiling and ceiling fan, walk-in closet, and master bath with tub/shower combination. Lower level has family room with gas log fireplace, ceiling fan, half bath with washer/dryer hook ups. There is access to the 2-car garage with mechanical opener. Close to downtown Kennesaw, shopping, and restaurants. Property being sold 'as-is' with no disclosures.
$496,620
1995 Deco Drive Kennesaw, GA 30144
- Type:
- Townhouse
- Sq.Ft.:
- 2,034
- Status:
- NEW LISTING
- Beds:
- 3
- Lot size:
- 0.03 Acres
- Year built:
- 2024
- Baths:
- 4.00
- MLS#:
- 7460074
- Subdivision:
- Townes at South Main
ADDITIONAL INFORMATION
Traton's KINCADE D plan, 3 stories under construction and ready by year's end!!! Everything included - modern linear fireplace, hardwood stairs, hardwoods on main and all hall ways, premium kitchen, oversized primary shower with full tile and bench. Fantastic floor plan offering private bedroom/office with full bath on main floor. Second story offers wide open plan with large family room with fireplace, kitchen with premium cabinet package and range hood, oversized island, large pantry, flowing into dining area. Second story complemented by large covered deck offering privacy and space for entertaining. Third floor boasts enormous owner's suite with plenty of natural light, and luxurious bath with double vanity, oversized tile shower with bench, and large walk-in closet. One more bedroom and bath along with laundry room complete the space. Hardwood stairs for both flights and designer finishes throughout. Don't miss out on this opportunity to be in downtown Kennesaw with walkability to great restaurants, coffee shops, shopping, and the brand new Kennesaw amphitheater! Plenty of parks, trails, and historic places to visit. Ready by end of year!
$466,000
1899 Deco Drive Kennesaw, GA 30144
- Type:
- Townhouse
- Sq.Ft.:
- 2,034
- Status:
- NEW LISTING
- Beds:
- 3
- Lot size:
- 0.03 Acres
- Year built:
- 2024
- Baths:
- 4.00
- MLS#:
- 7460069
- Subdivision:
- Townes at South Main
ADDITIONAL INFORMATION
Traton's KINCADE D plan, 3 stories to be built. Choose all of your own finishes! FINISHED PICTURES of MODEL NOW AVAILABLE FOR VIEWING! Fantastic floor plan offering private bedroom/office with full bath on main floor. Second story offers wide open plan with large family room, kitchen with premium cabinet package., oversized island, large pantry, flowing into dining area. Second story complemented by large deck offering privacy and space for entertaining. Third floor boasts enormous owner's suite with plenty of natural light, and luxurious bath with double vanity, oversized tile shower with bench, and large walk-in closet. One more bedroom and bath along with laundry room complete the space. Choose your own designer finishes throughout. Don't miss out on this opportunity to be in downtown Kennesaw with walkability to great restaurants, coffee shops, shopping, and the brand new Kennesaw amphitheater! Plenty of parks, trails, and historic places to visit.
- Type:
- Condo
- Sq.Ft.:
- 1,688
- Status:
- NEW LISTING
- Beds:
- 3
- Lot size:
- 0.25 Acres
- Year built:
- 2000
- Baths:
- 2.00
- MLS#:
- 10382642
- Subdivision:
- The Vineyards
ADDITIONAL INFORMATION
Welcome to 3706 Vineyards Lake Circle, a stunning residence in Kennesaw, Georgia, perfectly tailored for 55 and older buyers seeking low-maintenance, stepless living all on one level. This charming open concept home greets you with a lovely front entry that provides space for a cozy bench at your doorstep, creating an inviting atmosphere. Inside, you'll find beautiful hardwood and tile flooring throughout, enhancing the bright and airy feel of the home. The spacious family room, centered by a gas fireplace and adorned with vaulted ceilings and abundant windows, fills the space with natural light, making it the perfect spot for relaxation and gatherings. Step through the elegant French doors into the gorgeous tiled sunroom, offering versatile options for your lifestyleCowhether itCOs a serene reading nook or a vibrant hobby room. The bright white kitchen features ample cabinets, extensive counter space and includes a refrigerator, along with a charming area for a small two-top table, ideal for morning coffee and casual meals. The main level boasts a large primary bedroom with vaulted ceilings and a stunning Palladian window, complemented by a spacious en-suite bathroom featuring an expansive raised vanity with a makeup counter, a glass-doored shower, and a generous walk-in closet. Two spacious secondary bedrooms and two well-appointed bathrooms provide comfort and convenience for guests or family. Accessibility is a priority with handicap doors throughout, ensuring easy movement to every room and bathroom. The two-car garage offers plenty of storage space, with guest parking conveniently located nearby. Enjoy the tranquility of a quiet community that features a serene pond with a fountain, a swimming pool, and lush walking paths. With low HOA fees covering lawn maintenance, exterior maintenance, a large clubhouse with social activities, and a fitness center, you can enjoy a worry-free lifestyle. You will love to walk in this community. This delightful home is conveniently close to shopping and dining, making it the perfect retreat in a vibrant community. DonCOt miss the opportunity to call this your new home! Newer kitchen fridge included, washer and dryer included. Tankless water heater. Large garage with room for a workshop or storage.
- Type:
- Single Family
- Sq.Ft.:
- 2,177
- Status:
- NEW LISTING
- Beds:
- 5
- Lot size:
- 0.35 Acres
- Year built:
- 1990
- Baths:
- 2.00
- MLS#:
- 10383028
- Subdivision:
- Kennesaw Acres
ADDITIONAL INFORMATION
Welcome to your dream home at 2950 Loring Rd, a beautifully renovated residence nestled in a serene neighborhood. This charming property features five spacious bedrooms, two modern bathrooms, and a bright, open-concept living area with modern finishes throughout. The updated kitchen boasts stainless steel appliances, quartz countertops and brand new shaker cabinets, perfect for culinary enthusiasts. Enjoy relaxing in the lush, landscaped backyard or hosting gatherings on the expansive patio. With convenient access to local amenities and top-rated schools, this home combines comfort and convenience in an ideal location.
- Type:
- Single Family
- Sq.Ft.:
- n/a
- Status:
- NEW LISTING
- Beds:
- n/a
- Lot size:
- 0.16 Acres
- Year built:
- 1994
- Baths:
- MLS#:
- 10382348
- Subdivision:
- Abington Green
ADDITIONAL INFORMATION
Almost like new and ready for you! You don't want to miss this stunner that has had a complete transformation. Freshly refinished hardwood floors on the main level will greet you as you walk in the door. Your beautiful kitchen with white cabinets and quartz countertops is ready for your gourmet cooking and holiday baking. Plenty of storage for your kitchen tools. The open concept living/dinning room is spacious and welcoming with a gas fireplace to snuggle by. And simple one step up from the garage makes it easy to bring in groceries. Bring your coffee outside to the new deck and enjoy some fresh air each morning. Next, venture upstairs to the spacious bedrooms. The primary suite is bright, light and airy and ready to relax in. With new paint, flooring and vanity it is almost like new. Both secondary bedrooms have ample closet space for even the biggest fashionista. Your ample laundry room is ready for you and your favorite chore. The full unfinished basement is just waiting for you to add your special touch. Stubbed for a bathroom and an easy kitchenette potential, the space could be a separate rental, Home theater and game room or the perfect place for additional family to live. The possibilities are there. New ROOF, New HVAC, Freshly painted throughout, new flooring, kitchen updates, bathroom updates, deck redone, front porch and more. Did we mention location? This property is 1 mile from KSU campus and would be an amazing property for your student. Close to 75, 575 and many main Cobb arteries, this home is convenient to so much. Outdoors, shopping, hiking, boating, food, fun and adventure await you. Move in ready!!
- Type:
- Townhouse
- Sq.Ft.:
- 1,750
- Status:
- NEW LISTING
- Beds:
- 3
- Lot size:
- 0.04 Acres
- Year built:
- 2004
- Baths:
- 3.00
- MLS#:
- 7459018
- Subdivision:
- Olde Royal Regency
ADDITIONAL INFORMATION
Welcome home to Easy Living! This beautifully maintained townhome is nestled in the heart of Kennesaw, offering a private backyard setting with easy access to I-75, shopping, dining, Home Depot, and Kennesaw State University. With 3 bedrooms, 2 baths, and a 2-car garage, the open floor plan is filled with natural light. A brand-new roof was installed just last month! The oversized master suite features vaulted ceilings, and the kitchen is upgraded with Corian countertops and maple cabinets. The primary bath includes a tiled shower and a spa-like garden tub. Enjoy outdoor living on the double patio in the back. With a large family room, fireplace, and eat-in kitchen, this home is PRICED to SELL and won’t last long! Home is being sold "As-Where is" NO RENTAL RESTRICTIONS!
- Type:
- Single Family
- Sq.Ft.:
- 2,388
- Status:
- NEW LISTING
- Beds:
- 3
- Lot size:
- 0.29 Acres
- Year built:
- 1968
- Baths:
- 2.00
- MLS#:
- 10382194
- Subdivision:
- Durham Estates
ADDITIONAL INFORMATION
Fantastic 3/2 renovated ranch! This home features a NEW roof, new stainless steel appliances in kitchen, NEW bathrooms, NEW floors, and had been freshly painted inside and out. It sits on a full basement and has a large, private fenced in yard and storage shed. This home is in a great area, just minutes from I-575, shopping, restaurants, and parks. Don't miss this one!
$408,166
1914 Cassia Alley Kennesaw, GA 30144
- Type:
- Townhouse
- Sq.Ft.:
- 1,615
- Status:
- NEW LISTING
- Beds:
- 3
- Lot size:
- 0.03 Acres
- Year built:
- 2024
- Baths:
- 3.00
- MLS#:
- 7459673
- Subdivision:
- East Park Village
ADDITIONAL INFORMATION
Traton Homes Cooke "C" floorplan - BRAND NEW CONSTRUCTION UNDER $400K IN DOWNTOWN KENNESAW. TAKE ADVANTAGE OF THIS LIMITED OPPORTUNITY TO OWN IN THIS SOUGHT AFTER LOCATION AT THIS PRICE POINT. The Cooke floorplan offers 3 bedrooms, 2.5 Bath and lots of charm. Your New home features a great kitchen that comes with an upgraded Stainless Steel Whirlpool appliance package with gas range, island with seating for 4, single bowl sink, quartz countertops and large walk-in pantry. Upstairs features a spacious Primary Suite with walk-in closet, 2 cozy secondary bedrooms with hall bath and a full laundry room. Each home is uniquely designed with all the modern finishes you have come to love. East Park Village includes a Pool and Cabana, outdoor covered area with a fireplace and a Dog Park. This perfectly situated location is within walking distance of several shops and restaurants, just 1 mile to downtown Kennesaw and to I-75. East Park Village will have a City of Kennesaw Park adjoining it on 2 sides with trails, park benches, play area and covered pavilions. This home qualifies for 100% financing program too! STRESS FREE 1 YEAR WARRANTY FROM AWARD-WINNING BUILDER, Traton Homes. This building will be ready in December 2024.
- Type:
- Single Family
- Sq.Ft.:
- 2,576
- Status:
- NEW LISTING
- Beds:
- 3
- Lot size:
- 0.17 Acres
- Year built:
- 1997
- Baths:
- 3.00
- MLS#:
- 10382131
- Subdivision:
- The Cloister At Bells Ferry
ADDITIONAL INFORMATION
Welcome to this three-bedroom, two-and-a-half-bathroom home in Kennesaw. The home boasts a spacious exterior with lush landscaping and an inviting entryway, leading to a spacious layout with abundant natural lighting. Inside, the home showcases 2 story foyer with modern light fixtures, a fireplace, hardwood flooring, and an open concept design that maximizes the natural light and flow of the space. The kitchen is spacious, with high end modern appliances, ample countertops, and sleek cabinetry, providing a functional and visually appealing culinary environment. It is a chef's dream! The bedrooms are generously sized, with the primary featuring a barn door and ceiling fan. The primary bath features vaulted ceilings and tile flooring. The private backyard offers a spacious deck surrounded by lush greenery, creating a serene outdoor oasis. This property is centrally located with great amenities! You do not want to miss it! Seller requests closing Attorney & Holder of Earnest Money to be Weissman Law Firm - West Cobb (Title work already in progress). Contact Listing Agent for additional information Christela Becker 404-769-5898 or Yvonne Doval-Santana 770-680-1259. Thank you for showing! Your feedback is greatly appreciated!
- Type:
- Single Family
- Sq.Ft.:
- 2,570
- Status:
- NEW LISTING
- Beds:
- 5
- Lot size:
- 0.17 Acres
- Year built:
- 2002
- Baths:
- 3.00
- MLS#:
- 10381980
- Subdivision:
- Shiloh Valley
ADDITIONAL INFORMATION
Welcome to this stunning 5-bedroom, 3-bathroom home in the prestigious sought-after Shiloh Valley subdivision. Perched atop its own hill, this beautiful home offers a perfect blend of privacy and functionality. As you step inside, you'll be greeted by an expansive family room seamlessly connected to the kitchen, creating the perfect space for entertaining large gatherings. The kitchen is designed for both functionality and style, while the separate dining room provides an intimate setting for more formal occasions. The upstairs catwalk offers a dramatic view of the family room and the serene backyard, which is perfect for intimate gatherings, morning coffee, or casual breakfast dates. The spacious master bedroom, thoughtfully separated from the other bedrooms by the catwalk, provides a peaceful retreat. For guests or in-laws, a bedroom and full bathroom are conveniently located on the main floor. This sun-drenched home features abundant natural light throughout, enhancing its warm and inviting atmosphere. The unfinished basement, with its own separate access, presents a fantastic opportunity for a rental unit or comfortable accommodations for out-of-town guests. Don't miss the chance to own this exceptional home in Shiloh Valley, where privacy, comfort, and style come together in one perfect package! 100% financing and up to $10k in grants available with preferred lender!
- Type:
- Single Family
- Sq.Ft.:
- 3,315
- Status:
- NEW LISTING
- Beds:
- 3
- Lot size:
- 0.3 Acres
- Year built:
- 2015
- Baths:
- 3.00
- MLS#:
- 10380215
- Subdivision:
- Enclave At Pinetree Country Club
ADDITIONAL INFORMATION
Excellent, rare opportunity....this is the newer, custom home you've been looking for near Pinetree Country Club, Downtown Kennesaw and Kennesaw State University! Located in the Enclave at Pinetree CC, enter this retreat through the covered front porch & sitting area. The 2 story foyer opens to the home with high ceilings, lots of natural light, custom trim detail and wood floors. The chefCOs kitchen is open to the living and dining areas and includes stone counters, stainless appliances and lovely stained cabinets. Kitchen also has breakfast bar, backsplash, pantry, high-end vent hood and eating area. There is an additional dining area, keeping room and screened porch just off the great room. The spacious primary suite has a private entrance and features a walk-in closet, luxurious bath with separate shower, jacuzzi tub, double vanities and linen closet. The laundry room is just off the kitchen and includes a laundry sink and entrance to the garage. The laundry room leads to the two-car garage with convenient additional storage. All this plus a guest bedroom, full bath & closet located on the main level. Just upstairs there is a 3rd bedroom suite and loft area offering additional space for office or media room space. Additionally, upstairs is a roomy attic storage area. This property is special in that it also offers a patio surrounded by trees where you can enjoy the peaceful outdoors and beautifully landscaped, private rear yard. This wonderful property has been maintained with TLC. This home is in the beautiful Enclave at Pinetree CC with community gazebo and peaceful common area. Convenient to shopping, restaurants, parks, and the roads leading to everything Cobb County and Metro Atlanta has to offer. Located 5 minutes to Interstate 75 and 575.
- Type:
- Single Family
- Sq.Ft.:
- 1,912
- Status:
- NEW LISTING
- Beds:
- 4
- Lot size:
- 0.51 Acres
- Year built:
- 1980
- Baths:
- 4.00
- MLS#:
- 10376582
- Subdivision:
- Fairways Of Pinetree
ADDITIONAL INFORMATION
Perfect Kennesaw Location! Walk to Kennesaw State University in Desirable Pinetree Country Club Neighborhood! Located in the sought-after Pinetree Country Club neighborhood in Kennesaw and within walking distance to Kennesaw State University, this home offers the perfect blend of convenience and comfort. Nestled on a spacious half-acre lot in a quiet, well-established community with no HOA, this home features white cabinets, a prep island, updated lighting fixtures, and a few hardware upgrades. The main floor includes 4 bedrooms, each with its own bathroom. Enjoy a large screened-in porch and deck overlooking a private backyard, perfect for relaxing or entertaining. The basement offers 1,808 sq. ft. of unfinished space, with the groundwork started for a bathroom, ideal for storage or customization. This home also features a brand-new HVAC and hot water heater. Situated near a private cul-de-sac with easy access to I-75, shopping, and dining, this property provides endless possibilities for comfortable living.
$405,000
1910 Galt Kennesaw, GA 30144
- Type:
- Single Family
- Sq.Ft.:
- 1,132
- Status:
- NEW LISTING
- Beds:
- 2
- Lot size:
- 0.05 Acres
- Year built:
- 2022
- Baths:
- 2.00
- MLS#:
- 10382976
- Subdivision:
- Galt Commons
ADDITIONAL INFORMATION
This beautiful Craftsman Home is nestled in a Patio Community. The open concept has beautiful hardwood plank flooring throughout the main floor, with soft plush carpeting leading upstairs and throughout. The custom painted cabinets and quartz countertops nestle in a kitchen with a gas stove and plenty of counter space. There is plenty of cabinet space and a pantry. Enjoy your coffee on the back porch in the morning overlooking the pool and the front porch in the evening. The Great Room has plenty of Natural lighting, while cozying up to a beautiful fireplace. All lighting is modern and the custom bookshelf add to the look of this room. The stairway is open and leads to the Main bedroom and 2nd bedroom on 2nd floor. The Oversized Main bedroom is bright with natural lighting and plenty of windows. As you enter the Main bathroom, a soaking tub awaits along with an oversized seamless shower. There is a large walk-in closet just off the hall for a stackable washer and dryer and than find the 2nd bedroom and full bathroom just down the hall. This home is in the heart of Historical Downtown Kennesaw. Walking distance from dining, entertainment and the state of the art, Kennesaw amphitheater.
- Type:
- Single Family
- Sq.Ft.:
- n/a
- Status:
- NEW LISTING
- Beds:
- 3
- Lot size:
- 0.29 Acres
- Year built:
- 1989
- Baths:
- 4.00
- MLS#:
- 10382732
- Subdivision:
- Falcon Hills
ADDITIONAL INFORMATION
Investor Special in the heart of Kennesaw! This 3bd/3bth home is located in the desirable Falcon Hills neighborhood in Kennesaw, GA. Tons of potential, this home provides an exciting opportunity to transform it into your dream residence or for an investor looking for their next project. The main level boasts a large living room w/ gas fireplace, seperate dining room, great room and has a lot of potential to open up or keep as-is. The large primary bedroom features an onsuite bathroom with seperate his/hers vanities, separate shower, soaking tub, and a walk-in closet. The two additional bedrooms share a convenient hall bathroom with view of backyard. The lower level includes a large 2-car garage, a recreation room w/ a half bath that can be transformed however you see fit. Home is a blank canvas and ready for someone to put their own touches on it! Back deck will need to be rebuilt, however once completed the large backyard will be great for entertaining!
- Type:
- Townhouse
- Sq.Ft.:
- n/a
- Status:
- NEW LISTING
- Beds:
- 3
- Lot size:
- 0.02 Acres
- Year built:
- 2005
- Baths:
- 3.00
- MLS#:
- 10381612
- Subdivision:
- Lakeshore Overlook
ADDITIONAL INFORMATION
Fantastic 3 Bedroom 2 1/2 bathroom townhome with a Garage, This unit has been completely painted, new carpet, New Appliances, 5 Burner/Grill Stove, New Dishwasher, Move IN Ready !! Exterior is Hardy Plank siding, Roof is just a few years old, HVAC has been replaced in the last few years, Brand New Stove, New Dishwasher, New Garbage Disposal, This Unit has been well maintained and ready for you !! You will fall in love with this clean move in ready townhome that is convenient to KSU, Major Interstates, Hospitals, Beautiful complex that is tucked away near a Lake ... So peaceful,
- Type:
- Single Family
- Sq.Ft.:
- n/a
- Status:
- NEW LISTING
- Beds:
- 4
- Lot size:
- 0.68 Acres
- Year built:
- 1996
- Baths:
- 4.00
- MLS#:
- 10381397
- Subdivision:
- BRITTANY CHASE
ADDITIONAL INFORMATION
Welcome to your dream home, where comfort meets style! This stunning residence boasts a durable hard coat stucco exterior and an inviting atmosphere that is perfect for both relaxation and entertaining. As you enter, you'll be greeted by a wonderful open floor plan that seamlessly connects the gourmet kitchen to the spacious family room, creating an ideal space for gatherings with loved ones. Large bedrooms and bathrooms Step outside into your fully fenced yard, a perfect canvas for gardening, outdoor play, or summer barbecues. This outdoor oasis is ideal for creating lasting memories with friends and family. Located in a friendly neighborhood with access to highly rated schools, this home is not just a place to live, but a lifestyle to embrace. While the home is in great condition, a little TLC will unlock its full potential, making it the perfect opportunity for buyers looking to add their personal touch. Do not walk on back deck.
$645,000
3415 KENYON CREEK Kennesaw, GA 30152
- Type:
- Single Family
- Sq.Ft.:
- n/a
- Status:
- NEW LISTING
- Beds:
- 4
- Lot size:
- 0.32 Acres
- Year built:
- 2019
- Baths:
- 4.00
- MLS#:
- 10381246
- Subdivision:
- Kenyon Farms
ADDITIONAL INFORMATION
Welcome Home! Nestled at the end of a quiet cul-de-sac in a charming community of just 22 homes, this hidden gem is ready to welcome its next owner. Located just minutes from Highway 75 and the vibrant heart of downtown Kennesaw, this home offers the perfect blend of convenience and peaceful living. Step inside and you'll find a home designed with comfort and gatherings in mind. Gorgeous hardwood floors lead you through bright, inviting spaces where natural light pours in, creating the perfect backdrop for family celebrations and everyday moments alike. The expansive driveway ensures there's always room for guests, making it easy to host those special get-togethers. At the heart of this home is a beautiful, sun-filled kitchen, perfect for those who love to cook and entertain. With its thoughtful design and ample space, this kitchen is destined to be where friends and family gather, sharing meals and creating memories. Retreat to the spacious primary suite, a peaceful haven with two closets-one large enough to double as a cozy home office. The primary bath offers a spa-like escape with its soaking tub, dual vanities, and separate shower, making it a perfect place to unwind and recharge. Outside, the charm continues with a private backyard oasis. Whether it's hosting a BBQ or simply enjoying a quiet evening under the stars, this space is made for lasting memories with loved ones. This is more than just a house-it's a place where you'll feel at home, in a community that truly cares. Don't miss your chance to make this beautiful home yours and start living the lifestyle you've been dreaming of.
- Type:
- Office
- Sq.Ft.:
- n/a
- Status:
- NEW LISTING
- Beds:
- n/a
- Lot size:
- 0.03 Acres
- Year built:
- 2004
- Baths:
- MLS#:
- 7458967
ADDITIONAL INFORMATION
LOCATION, LOCATION, LOCATION!! * This recently updated office space is directly facing Shiloh Rd and is ideal for high visibility! * It is conveniently located in a highly sought after business complex and is mere minutes from 75 & 575. * This unit is suitable for most any profession as it boast 3-4 private offices in addition to a conference room, work room, reception area, kitchenette, bathroom, and an abundance of storage. * The 1,134 sqft space is open and inviting. It has fresh paint throughout and is ready for new tenants. * Lease rate include CAM Fees, Trash and Water. * Lease Amount is $1600 per month and requires a minimum of a one year lease.
- Type:
- Townhouse
- Sq.Ft.:
- 1,840
- Status:
- NEW LISTING
- Beds:
- 3
- Lot size:
- 0.13 Acres
- Year built:
- 2005
- Baths:
- 4.00
- MLS#:
- 10381040
- Subdivision:
- Heritage Park
ADDITIONAL INFORMATION
Welcome to 355 Heritage Park, an immaculate 3-bedroom, 3.5-bathroom townhome that embodies modern comfort and elegant living. Built in 2005 and meticulously maintained and updated, this charming three-story residence features a cozy fireplace in a spacious living room with high ceilings, perfect for relaxing evenings. The fully updated kitchen boasts stainless steel appliances, white stone countertops, and custom cabinets, offering both style and functionality. The primary bedroom includes a luxurious en-suite bathroom with dual sinks and a soaking tub, while additional bedrooms provide ample space and comfort. Enjoy the convenience of real hardwood floors on the main levels and new carpet on the upper and lower levels. Bathrooms have been beautifully updated, featuring new flooring and vanity cabinets. The low-maintenance, all-electric living enhance this home's appeal. The roof was also replaced in June of 2024. Situated in a gated community within walking distance to Town Center Mall, shops, restaurants, and entertainment, and just minutes from Kennesaw State University and major highways, this townhome offers a perfect blend of tranquility and accessibility. Don't miss the opportunity to make this exquisite townhome your new home.
- Type:
- Single Family
- Sq.Ft.:
- n/a
- Status:
- NEW LISTING
- Beds:
- 6
- Lot size:
- 0.72 Acres
- Year built:
- 2014
- Baths:
- 6.00
- MLS#:
- 10381116
- Subdivision:
- Ford Creek Estates
ADDITIONAL INFORMATION
Welcome to your dream home! Nestled on a large, private wooded homesite, this sprawling 6-bedroom, 5.5-bath home offers the perfect blend of elegance and comfort. The heart of the home is a spectacular two-story family room, bathed in natural light and perfect for entertaining. The open floor plan flows seamlessly into a gourmet kitchen with beautiful hardwood floors, stainless steel appliances, granite countertops, a kitchen island, and a spacious keeping room. A convenient in-law suite on the first floor makes this home ideal for multigenerational living. The luxurious finished basement features a home gym, an additional bedroom and attached full bath and loads of storage space. The outdoor space is just as impressive, with a beautiful, spacious backyard that includes a serene water feature and a charming treehouseCoperfect for relaxation and family fun. Located in the highly sought-after Harrison High School district, with access to Due West Elementary and McClure Middle, this home provides not only a perfect retreat but accessibility to the best that West Cobb has to offer! Minutes from parks, Kennesaw mountain and The West Cobb Avenue! DonCOt miss your chance to fall in love with this incredible homeCoschedule your tour today!
- Type:
- Condo
- Sq.Ft.:
- 1,493
- Status:
- NEW LISTING
- Beds:
- 3
- Lot size:
- 0.15 Acres
- Year built:
- 2001
- Baths:
- 2.00
- MLS#:
- 10380738
- Subdivision:
- The Vineyards
ADDITIONAL INFORMATION
Welcome Home! Discover this beautiful 3-bedroom, 2-bathroom condo, thoughtfully crafted for full handicap accessibility with a ramp entrance from the garage and easy access from the front sidewalk. Nestled in the peaceful community of the Vineyards, this adorable ranch features a cozy gas log fireplace, perfect for relaxing evenings, and a bright sunroom that fills the space with natural light. This home boasts an open layout with wide doorways, step-free entrances, and accessible bathrooms to ensure ease of movement and comfort. Enjoy access to community amenities, including a welcoming clubhouse, a refreshing pool, and tranquil views of two serene ponds. This rancho-style condo is ideal for anyone seeking a low-maintenance lifestyle with luxury and convenience in every detail including easy access to major roads and interstates. Don't miss outCoschedule your tour today!
- Type:
- Single Family
- Sq.Ft.:
- n/a
- Status:
- NEW LISTING
- Beds:
- 4
- Lot size:
- 0.23 Acres
- Year built:
- 1975
- Baths:
- 2.00
- MLS#:
- 10380676
- Subdivision:
- Twin Creek
ADDITIONAL INFORMATION
Charming Split-Level Home Near Kennesaw State University! Welcome to your dream home just 3 miles from Kennesaw State University! This spacious 4-bedroom, 2-bathroom split-level gem offers the perfect blend of comfort and convenience. With brand new kitchen appliances, new gutters and fresh interior paint throughout, you'll enjoy a fresh, modern atmosphere from the moment you step inside. Highlights: 4 Bedrooms, 2 Bathrooms: Ample living space for everyday life or hosting guests. New Kitchen Appliances: Cook with ease in your updated kitchen, equipped with brand new appliances that will inspire your culinary creativity. Fresh Interior Paint: The newly painted interiors provide a bright and welcoming ambiance. Convenient Location: Just minutes from I-75, commuting is a breeze! Enjoy easy access to shopping, dining, and all that the area has to offer. No HOA: Freedom to personalize your home as you wish! This property presents an ideal opportunity as a primary residence or a rental investment, catering to those looking for their new home and students alike. DonCOt miss your chance to own a piece of this vibrant community! Schedule a showing today and experience all the possibilities this home has to offer!
- Type:
- Single Family
- Sq.Ft.:
- n/a
- Status:
- NEW LISTING
- Beds:
- 4
- Lot size:
- 0.43 Acres
- Year built:
- 2004
- Baths:
- 3.00
- MLS#:
- 10380605
- Subdivision:
- Old Hickory Bluffs
ADDITIONAL INFORMATION
Nestled amidst a serene wooded setting, this spacious home offers both privacy and natural beauty. The property boasts a lush, private backyard surrounded by trees, while the front view is equally picturesque with additional wooded acreage, creating a tranquil retreat from the outside world. Inside, the main level features a comfortable bedroom, perfect for guests on the main level. Upstairs, you'll find three additional bedrooms, including a generously sized owner's suite. The suite is a true sanctuary, complete with double vanities, a luxurious whirlpool tub, and an expansive walk-in shower. The lower level is a blank canvas, ready for the new owner to finish to their taste, offering limitless possibilities for additional living space. Located in a highly sought-after area with top rated schools. This home provides the perfect blend of comfort, privacy and potential. The horseshoe driveway offers plenty of parking as well.
- Type:
- Townhouse
- Sq.Ft.:
- 1,729
- Status:
- NEW LISTING
- Beds:
- 3
- Lot size:
- 0.13 Acres
- Year built:
- 2023
- Baths:
- 3.00
- MLS#:
- 10380769
- Subdivision:
- Heritage Park Condos
ADDITIONAL INFORMATION
New Construction Townhomes in Prime Location off Barrett Parkway in Kennesaw are now Move-in Ready!!! Only minutes to HWY 75 & 575, KSU, and walking distance to amazing restaurants, shopping, and entertainment. This 3bed/2.5 bath "Charleston Plan" that features a seamlessly flowing open concept floor plan. The main level offers a large kitchen with ample counterspace, custom soft close cabinetry, quartz countertops, separate island that offers additional seating and workspace making it perfect for entertaining guest. From the kitchen enjoy views to the great room and gorgeous electric fireplace. The first floor also offers a powder room for guest, access to garage, and a private back patio. Upstairs enjoy an oversized Primary suite with tray ceilings and a sliding barn door that leads to an ensuite spa like bath accented with an oversized tile shower and quartz countertops. Not to forget, 2 additional large bedrooms with hall guest bath and a conveniently located laundry room. The Heritage Park Community has a pool, clubhouse, and a playground. Use our preferred lender and receive $5000 towards closing costs!

The data relating to real estate for sale on this web site comes in part from the Broker Reciprocity Program of Georgia MLS. Real estate listings held by brokerage firms other than this broker are marked with the Broker Reciprocity logo and detailed information about them includes the name of the listing brokers. The broker providing this data believes it to be correct but advises interested parties to confirm them before relying on them in a purchase decision. Copyright 2024 Georgia MLS. All rights reserved.
Price and Tax History when not sourced from FMLS are provided by public records. Mortgage Rates provided by Greenlight Mortgage. School information provided by GreatSchools.org. Drive Times provided by INRIX. Walk Scores provided by Walk Score®. Area Statistics provided by Sperling’s Best Places.
For technical issues regarding this website and/or listing search engine, please contact Xome Tech Support at 844-400-9663 or email us at [email protected].
License # 367751 Xome Inc. License # 65656
[email protected] 844-400-XOME (9663)
750 Highway 121 Bypass, Ste 100, Lewisville, TX 75067
Information is deemed reliable but is not guaranteed.
