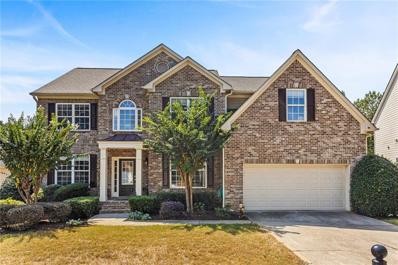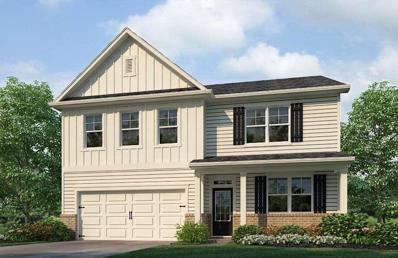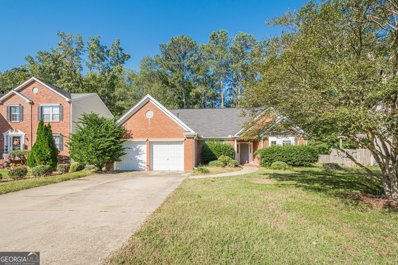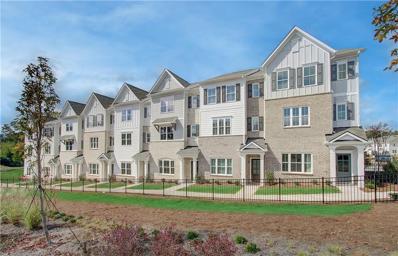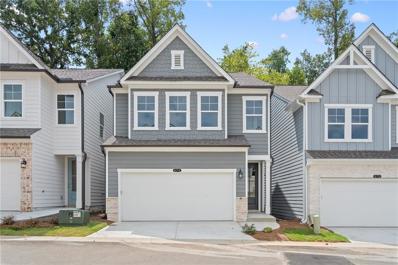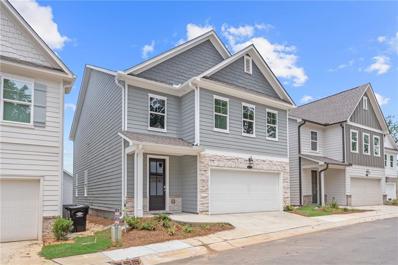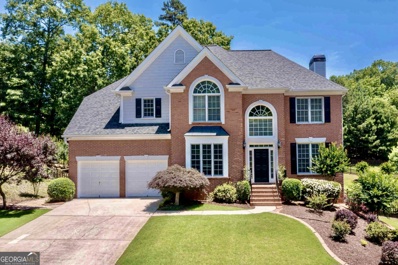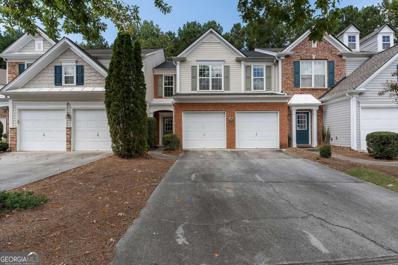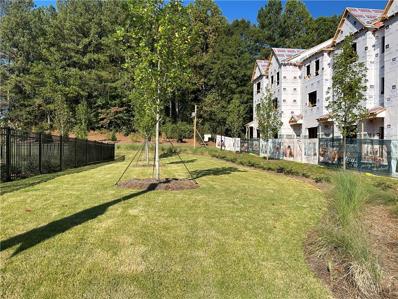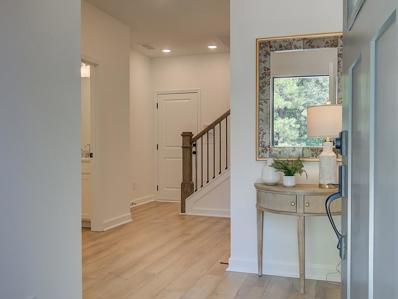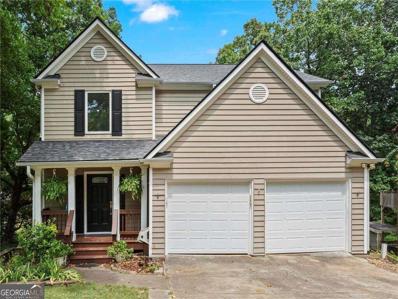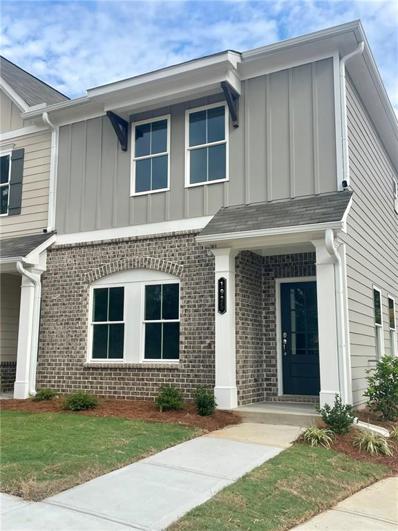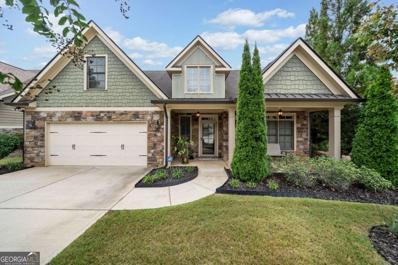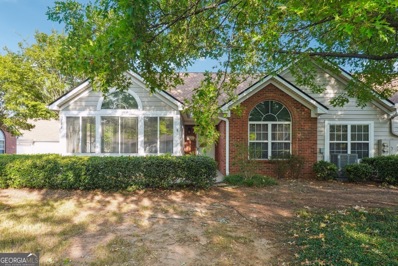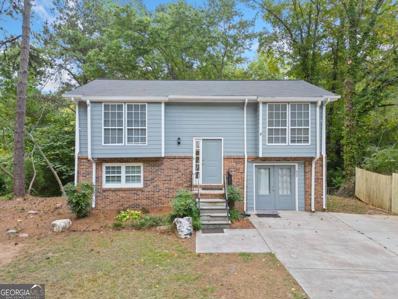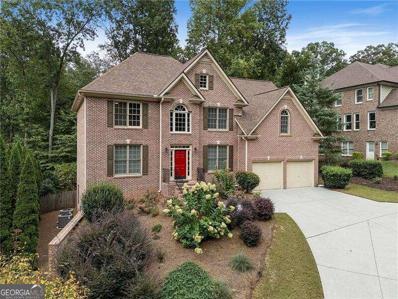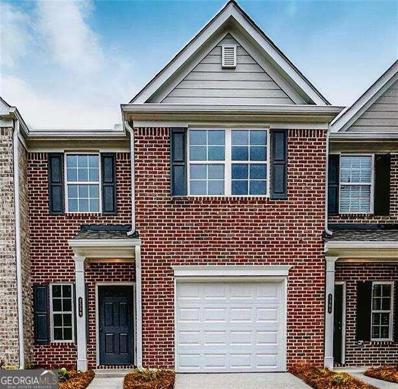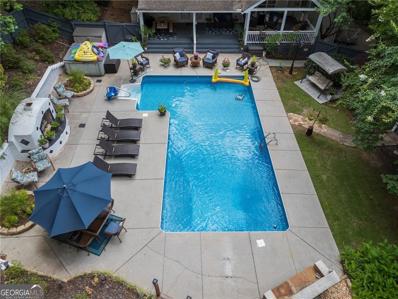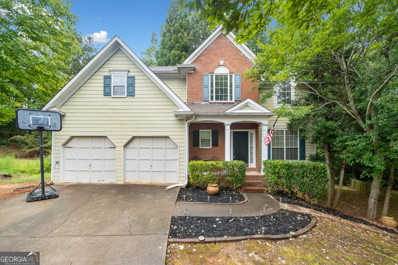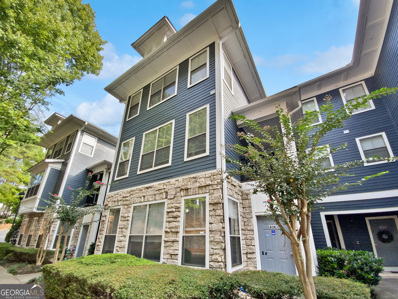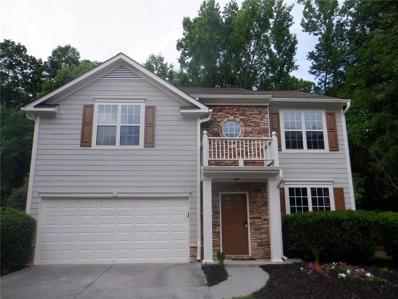Kennesaw GA Homes for Rent
- Type:
- Single Family
- Sq.Ft.:
- 4,983
- Status:
- Active
- Beds:
- 5
- Lot size:
- 0.25 Acres
- Year built:
- 2003
- Baths:
- 5.00
- MLS#:
- 7463553
- Subdivision:
- Treymoore
ADDITIONAL INFORMATION
Welcome to your dream home! This completely renovated, practically brand-new residence is a perfect blend of modern design and luxurious comfort. Featuring a stunning open-concept layout, the home boasts a two-story family room with ample natural light and a beautifully updated kitchen that includes an oversized island—perfect for entertaining or everyday family gatherings. The fully finished basement offers an incredible home theater room and a wet bar, creating the ideal space for relaxation or hosting guests. Step outside to your private oasis with a sparkling swimming pool and your very own basketball court. Nestled in a quiet, sought-after neighborhood, this home is the perfect blend of comfort, style, and fun. A true must-see—come experience this stunning property in person!
- Type:
- Single Family
- Sq.Ft.:
- 3,209
- Status:
- Active
- Beds:
- 5
- Lot size:
- 0.27 Acres
- Year built:
- 2024
- Baths:
- 3.00
- MLS#:
- 7464584
- Subdivision:
- Enclave at Canterbury
ADDITIONAL INFORMATION
Beautiful New Community in East Cobb! Sought after Hanover floorplan, featuring 5 bedrooms and 3 full baths, full bedroom and bath on main level and large loft upstairs, this home has it all. Chef inspired kitchen with quartz countertops, stainless steel appliances, subway tile backsplash and wrap around white cabinets, overlooks oversized family room. This open concept living layout is perfect for family and entertaining. RevWood flooring throughout main level leads to tucked staircase and open railing takes you to the second level offering a palatial loft with endless possibilities. Sizable primary suite features walk in closet, large en suite bath with dual vanities, separate shower and soaking tub. The spacious secondary bedrooms are a rare find and make this home a must see. Includes irrigation, landscaping, Smart Home Technology and Pest Ban.
- Type:
- Single Family
- Sq.Ft.:
- n/a
- Status:
- Active
- Beds:
- 3
- Lot size:
- 0.21 Acres
- Year built:
- 1998
- Baths:
- 2.00
- MLS#:
- 10385763
- Subdivision:
- Blue Spgs
ADDITIONAL INFORMATION
Lovely 3-bedroom, 2-bath home just off Cobb Parkway in the heart of Kennesaw! Built in 1998 and well cared for by previous occupants, this home is ready for new owners. Enjoy the amenities of a swim and tennis community, with easy access to shopping, dining, and more. DonCOt miss out on this fantastic opportunity!
- Type:
- Townhouse
- Sq.Ft.:
- 1,800
- Status:
- Active
- Beds:
- 3
- Lot size:
- 0.03 Acres
- Year built:
- 2024
- Baths:
- 4.00
- MLS#:
- 7462893
- Subdivision:
- East Park Village
ADDITIONAL INFORMATION
DON'T WAIT UNTIL 2025 TO BUY BECAUSE THESE INCENTIVES ARE BETTER THAN WAITING. USE THE INCENTIVE TO BUY DOWN THE RATE LOWER THAN WHAT YOU CAN SECURE IN EARLY 2025 and get the 2024 tax benefits. MOVE IN READY!!. OFFERING $15,000 INCENTIVES ON THIS LUXURY TOWNHOME PLUS..... 'UP TO' ANOTHER $5000 FROM PREFERRED LENDER. The Kaufman features a rear entry 2 car garage with a ground floor bedroom/office and full bath. Need an office space? This is the perfect peaceful spot to be productive but also includes a full bath if you need to have available for guests. Hardwood stairs lead to your main level that offers a spacious PREMIUM kitchen featuring stainless steel vent hood over cooktop with shaker cabinets, quartz tops, gas cooking and an island that can seat 4 easily. Your HUGE family room offers a sleek, modern electric fireplace that can put out heat or just set the mood, separate dining room and half bath. The family room opens to a large, covered deck for entertaining and the perfect place to grill out or watch the game in the shade. Upstairs you will find the king-sized Owner’s suite with a double vanity, large shower with bench and spacious closet. The secondary bedroom on this floor has a private bath and is separated from the primary suite for extra privacy. Laundry room is up here for your convenience. East Park Village amenities include a Pool and Cabana, outdoor covered area with a fireplace and a Dog Park. This perfectly situated location is within walking distance of several shops and restaurants, less than 2 miles to downtown Kennesaw and to I-75. You are also less than 3 miles to the KSU campus. Come see Kennesaw’s hottest community and pick your new home. DID YOU KNOW..... USA TODAY VOTED "KENNESAW" THE BEST CITY TO LIVE IN THE STATE OF GEORGIA AND EAST PARK VILLAGE WAS VOTED THE BEST COMMUNITY IN COBB COUNTY BY COBB LIFE 2024.
- Type:
- Single Family
- Sq.Ft.:
- 2,008
- Status:
- Active
- Beds:
- 3
- Year built:
- 2024
- Baths:
- 3.00
- MLS#:
- 7462810
- Subdivision:
- The Village at Shallowford
ADDITIONAL INFORMATION
CARY A Lot 35 - **READY NOW** - LIMITED TIME INCENTIVE - LIMITED TIME PROMOTION - 5K in closing costs with contracts written by 11/30/24! Buyer must use Seller’s preferred lender. - Davidson Home Mortgage. This open Cary plan offers 3BR/2.5Baths/Loft and wide open spaces to enjoy life. Whether it is cozy nights at home with your family or entertaining your friends – the kitchen is open to your Family room and close to your rear patio for grilling. This home has all the beautiful finishes Davidson Homes is known for - stainless appliances, Granite countertops (Silestone Ariel) , 42" cabinets ( Barnette Latte), Luxury Vinyl Plank flooring on main level and upstairs loft (Willow Plus Chatter Oak). Upstairs your large Owners Suite with tray ceiling and spa-like Owners bath which boasts a double vanity and a large tiled shower. Welcome to The Village at Shallowford, the ONLY GATED community in the Kennesaw area with amenities brought to you by Davidson Homes. We are the only gated community with pool and cabana in the Kennesaw area! Come see the inviting charming community's streetscape and how our single-family community offering a mix of product styles within a prestigious, private setting, sets us apart! This expertly crafted single-family community offers six floor plans to choose from, each designed with your unique lifestyle in mind. Attention to detail is evident throughout each home, ensuring that your living experience is exceptional. The Village at Shallowford is situated in an ideal location, just moments away from the most vibrant shopping, dining, and entertainment options in Woodstock and Kennesaw. You'll appreciate the convenience of easy access to major highways and nearby Cobb County Schools. Discover one of Kennesaw's most sought-after communities today by contacting us to schedule your visit. We are eager to show you why The Village at Shallowford is the perfect place for you to call home! *Attached photos may include upgrades and non-standard features and are for illustrative purposes only. They are not an exact representation of the home. Actual home will vary due to designer selections, option upgrades and site plan layouts.
- Type:
- Single Family
- Sq.Ft.:
- 2,233
- Status:
- Active
- Beds:
- 4
- Year built:
- 2024
- Baths:
- 4.00
- MLS#:
- 7462568
- Subdivision:
- THE VILLAGE AT SHALLOWFORD
ADDITIONAL INFORMATION
GAVIN F LOT 82 – **READY NOVEMBER*** LIMITED TIME PROMOTION -4.99% fixed interest rate with signed contract by 11/30. Buyer must use Seller’s preferred lender - Davidson Home Mortgage – to receive this incentive. Welcome to The Village at Shallowford, the only gated community with pool and cabana in the Kennesaw area. Our community streetscape is charming and inviting as we are the only single-family community that offers a mix of product styles within a prestigious, private setting. This spacious 4bed/3.5bath GAVIN floorplan floor plan has wide open spaces to enjoy life – a large kitchen open to family room that leads out to your rear patio with high quality upgraded finishes Davidson Homes is known for - stainless appliances, Silestone BLANCO MAPLE kitchen countertops, 42" cabinets (Timberlake SONONA), electric fireplace with natural cedar beam and shiplap to ceiling. Luxury Vinyl Plank flooring throughout main level as well as the stairs and loft hallway. Tray ceiling, fan and 4 additional LED lights in Owners Suite, a large tiled shower in Owners spa-like Bath along with an oversized Laundry Room stubbed for laundry sink. This expertly crafted single-family home community offers five floor plans to choose from, each designed with your unique lifestyle in mind. Attention to detail is evident throughout each home, ensuring that your living experience is exceptional. The Village at Shallowford is situated in an ideal location, just moments away from the most vibrant shopping, dining, and entertainment options in both downtown Woodstock and Kennesaw. Only TWO miles to Downtown Woodstock! Only THREE miles to Kennesaw State University! You'll appreciate the convenience of easy access to major highways and nearby highly rated Cobb County Schools. Discover one of Kennesaw's most sought-after communities today by contacting us to schedule your visit. We are eager to show you why The Village at Shallowford is the perfect place for you to call home! *Attached photos may include upgrades and non-standard features and are for illustrative purposes only. They are not an exact representation of the home. Actual home will vary due to designer selections, option upgrades and site plan layouts.
- Type:
- Single Family
- Sq.Ft.:
- 4,052
- Status:
- Active
- Beds:
- 6
- Lot size:
- 0.56 Acres
- Year built:
- 2001
- Baths:
- 4.00
- MLS#:
- 10386054
- Subdivision:
- Legacy Park
ADDITIONAL INFORMATION
Gorgeous Brick Front Home in sought after Legacy Park! 4 Year Old Roof AND HVAC Systems. 6 Bedrooms, 3.5 Baths & Finished Basement including NEW Luxury Vinyl Floors & Teen/In-Law Suite. The Expansive Two Story Foyer Welcomes you. Solid Floors throughout Main Level. Kitchen features Waterfall Quartz Counters, Stainless Appliances & Tile Backsplash. Center Island, Updated Lighting & Double Ovens complete this Entertaining Space. Formal Dining Room, Breakfast Area & Serving Bar. Family Room with Great Natural Light & Brick Fireplace. Private Dedicated Office on First Floor. Upstairs leads you to the Very Spacious Primary Suite with Tray Ceiling. Large Master Closet. Master Bath boasts Double Vanity with Quartz Counters, Tile Shower and Soaking Tub. Secondary Bedrooms all have Oversized Closets. Finished Basement features Family Room, 2 Bedrooms & Full Handicap Accessible Bath. Also includes Teen/In-Law Suite with Full Kitchen and Dining Area. Basement also has Large Unfinished Storage Room and Walks Out to Lovely Screen Porch with Underdeck Ceiling. Rare in Legacy Park - HUGE, FLAT Fenced Yard Perfect for Kids and Pets. Professional Landscaping. 2021 Exterior Paint and New 6 Inch Gutters. 2020 HVAC Systems. 2020 Roof. 2019 Water Heater. 2021 Deck Stained. Insulated Garage Doors. Refrigerator, Washer and Dryer remain with property. Super Private Wooded Views across the street and in Backyard. Legacy Park is Atlanta's First Townpark. It's built around a Nature Preserve with Scenic Creeks, Wood Bridges & Miles of Shaded Nature Trails. This is the Best Pickleball Community in Kennesaw! We have a Dedicated Director, Organized Teams & 3x Weekly Drills. Other Amenities feature 4 Pools, 10 Tennis Courts, Clubhouse, Fitness Center, Amphitheater, Town Green, Baseball Field, 18 Hole Disc Golf Course & MORE. This is an Amazing Place to Live! Close to 75/575 & New Express Lane. Minutes to Downtown Acworth and Kennesaw.
- Type:
- Townhouse
- Sq.Ft.:
- n/a
- Status:
- Active
- Beds:
- 3
- Lot size:
- 0.04 Acres
- Year built:
- 2004
- Baths:
- 3.00
- MLS#:
- 10383976
- Subdivision:
- Olde Royal Regency
ADDITIONAL INFORMATION
Welcome home to Easy Living! This beautifully maintained townhome is nestled in the heart of Kennesaw, offering a private backyard setting with easy access to I-75, shopping, dining, Home Depot, and Kennesaw State University. With 3 bedrooms, 2 baths, and a 2-car garage, the open floor plan is filled with natural light. A brand-new roof was installed just last month! The oversized master suite features vaulted ceilings, and the kitchen is upgraded with Corian countertops and maple cabinets. The primary bath includes a tiled shower and a spa-like garden tub. Enjoy outdoor living on the double patio in the back. With a large family room, fireplace, and eat-in kitchen, this home is PRICED to SELL and wonCOt last long! Home is being sold "As-Where is" NO RENTAL RESTRICTIONS!
$534,500
1723 Cosette Lane Kennesaw, GA 30152
- Type:
- Townhouse
- Sq.Ft.:
- 2,337
- Status:
- Active
- Beds:
- 3
- Lot size:
- 0.05 Acres
- Year built:
- 2022
- Baths:
- 3.00
- MLS#:
- 7457532
- Subdivision:
- Haven at Stanley
ADDITIONAL INFORMATION
This practically new, meticulously maintained townhome offers a contemporary open floor plan designed for comfort and style. The heart of the home is the gourmet kitchen, equipped with elegant quartz countertops, a sleek designer backsplash, stainless steel appliances, and a gas stove. The spacious kitchen island provides extra prep space and seating, all while overlooking the large, inviting family room—perfect for casual living or entertaining guests.A separate dining room adds a touch of formality, ideal for hosting dinners or family gatherings. The main-floor primary suite is a true retreat, featuring a luxurious ensuite bath with a glass-enclosed shower, double vanities, and an expansive walk-in closet. The bathroom’s spa-like ambiance is perfect for unwinding after a long day.Upstairs, the additional living space offers a versatile loft area that can be tailored to your needs—whether it’s a workout zone, a secondary living room, or a private home office. Two generously sized secondary bedrooms are located on the upper floor, each filled with natural light, and they share a stylish full bathroom with modern fixtures and finishes.Step outside to enjoy your covered patio and fenced backyard, offering a private outdoor retreat perfect for morning coffee, summer BBQs, or simply relaxing. The home is part of a community with exclusive amenities, including a clubhouse and a refreshing pool, adding to the lifestyle appeal.Located in a highly desirable area, this home is just minutes from top-tier shopping, diverse dining options, and easy access to the interstate, making commuting or weekend getaways a breeze. Don't miss this rare opportunity to live in comfort, convenience, and style!
$496,620
1995 Deco Drive Kennesaw, GA 30144
- Type:
- Townhouse
- Sq.Ft.:
- 2,034
- Status:
- Active
- Beds:
- 3
- Year built:
- 2024
- Baths:
- 4.00
- MLS#:
- 7460074
- Subdivision:
- Townes at South Main
ADDITIONAL INFORMATION
Traton's KINCADE D plan, 3 stories under construction and ready by year's end!!! Everything included - modern linear fireplace, hardwood stairs, hardwoods on main and all hall ways, premium kitchen, oversized primary shower with full tile and bench. Fantastic floor plan offering private bedroom/office with full bath on main floor. Second story offers wide open plan with large family room with fireplace, kitchen with premium cabinet package and range hood, oversized island, large pantry, flowing into dining area. Second story complemented by large covered deck offering privacy and space for entertaining. Third floor boasts enormous owner's suite with plenty of natural light, and luxurious bath with double vanity, oversized tile shower with bench, and large walk-in closet. One more bedroom and bath along with laundry room complete the space. Hardwood stairs for both flights and designer finishes throughout. Don't miss out on this opportunity to be in downtown Kennesaw with walkability to great restaurants, coffee shops, shopping, and the brand new Kennesaw amphitheater! Plenty of parks, trails, and historic places to visit. Ready by end of year!
$466,000
1899 Deco Drive Kennesaw, GA 30144
- Type:
- Townhouse
- Sq.Ft.:
- 2,034
- Status:
- Active
- Beds:
- 3
- Lot size:
- 0.03 Acres
- Year built:
- 2024
- Baths:
- 4.00
- MLS#:
- 7460069
- Subdivision:
- Townes at South Main
ADDITIONAL INFORMATION
Traton's KINCADE D plan, 3 stories to be built. Choose all of your own finishes! FINISHED PICTURES of MODEL NOW AVAILABLE FOR VIEWING! Fantastic floor plan offering private bedroom/office with full bath on main floor. Second story offers wide open plan with large family room, kitchen with premium cabinet package., oversized island, large pantry, flowing into dining area. Second story complemented by large deck offering privacy and space for entertaining. Third floor boasts enormous owner's suite with plenty of natural light, and luxurious bath with double vanity, oversized tile shower with bench, and large walk-in closet. One more bedroom and bath along with laundry room complete the space. Choose your own designer finishes throughout. Don't miss out on this opportunity to be in downtown Kennesaw with walkability to great restaurants, coffee shops, shopping, and the brand new Kennesaw amphitheater! Plenty of parks, trails, and historic places to visit.
- Type:
- Single Family
- Sq.Ft.:
- n/a
- Status:
- Active
- Beds:
- n/a
- Lot size:
- 0.16 Acres
- Year built:
- 1994
- Baths:
- MLS#:
- 10382348
- Subdivision:
- Abington Green
ADDITIONAL INFORMATION
Almost like new and ready for you! You don't want to miss this stunner that has had a complete transformation. Freshly refinished hardwood floors on the main level will greet you as you walk in the door. Your beautiful kitchen with white cabinets and quartz countertops is ready for your gourmet cooking and holiday baking. Plenty of storage for your kitchen tools. The open concept living/dinning room is spacious and welcoming with a gas fireplace to snuggle by. And simple one step up from the garage makes it easy to bring in groceries. Bring your coffee outside to the new deck and enjoy some fresh air each morning. Next, venture upstairs to the spacious bedrooms. The primary suite is bright, light and airy and ready to relax in. With new paint, flooring and vanity it is almost like new. Both secondary bedrooms have ample closet space for even the biggest fashionista. Your ample laundry room is ready for you and your favorite chore. The full unfinished basement is just waiting for you to add your special touch. Stubbed for a bathroom and an easy kitchenette potential, the space could be a separate rental, Home theater and game room or the perfect place for additional family to live. The possibilities are there. New ROOF, New HVAC, Freshly painted throughout, new flooring, kitchen updates, bathroom updates, deck redone, front porch and more. Did we mention location? This property is 1 mile from KSU campus and would be an amazing property for your student. Close to 75, 575 and many main Cobb arteries, this home is convenient to so much. Outdoors, shopping, hiking, boating, food, fun and adventure await you. Move in ready!!
$403,068
1914 Cassia Alley Kennesaw, GA 30144
- Type:
- Townhouse
- Sq.Ft.:
- 1,615
- Status:
- Active
- Beds:
- 3
- Lot size:
- 0.03 Acres
- Year built:
- 2024
- Baths:
- 3.00
- MLS#:
- 7459673
- Subdivision:
- East Park Village
ADDITIONAL INFORMATION
Traton Homes Cooke "C" floorplan - BRAND NEW CONSTRUCTION UNDER $400K IN DOWNTOWN KENNESAW. TAKE ADVANTAGE OF THIS LIMITED OPPORTUNITY TO OWN IN THIS SOUGHT AFTER LOCATION AT THIS PRICE POINT. The Cooke floorplan offers 3 bedrooms, 2.5 Bath and lots of charm. Your New home features a great kitchen that comes with an upgraded Stainless Steel Whirlpool appliance package with gas range, island with seating for 4, single bowl sink, quartz countertops and large walk-in pantry. Upstairs features a spacious Primary Suite with walk-in closet, 2 cozy secondary bedrooms with hall bath and a full laundry room. Each home is uniquely designed with all the modern finishes you have come to love. East Park Village includes a Pool and Cabana, outdoor covered area with a fireplace and a Dog Park. This perfectly situated location is within walking distance of several shops and restaurants, just 1 mile to downtown Kennesaw and to I-75. East Park Village will have a City of Kennesaw Park adjoining it on 2 sides with trails, park benches, play area and covered pavilions. This home qualifies for 100% financing program too! STRESS FREE 1 YEAR WARRANTY FROM AWARD-WINNING BUILDER, Traton Homes. This building will be ready in December 2024. Ask onsite specialist about great incentives. DID YOU KNOW..... USA TODAY VOTED "KENNESAW" THE BEST CITY TO LIVE IN THE STATE OF GEORGIA AND EAST PARK VILLAGE WAS VOTED THE BEST COMMUNITY IN COBB COUNTY BY COBB LIFE 2024.
- Type:
- Single Family
- Sq.Ft.:
- 3,315
- Status:
- Active
- Beds:
- 3
- Lot size:
- 0.3 Acres
- Year built:
- 2015
- Baths:
- 3.00
- MLS#:
- 10380215
- Subdivision:
- Enclave At Pinetree Country Club
ADDITIONAL INFORMATION
The Seller has loved this home and is ready to move closer to family. Bring us an offer on this rare opportunity in The Enclave. Don't miss this newer, custom home near Pinetree Country Club, Downtown Kennesaw, and Kennesaw State University. Enter this retreat through the covered front porch & sitting area. The 2 story foyer opens to the main level with high ceilings, lots of natural light, custom trim detail and wood floors. Spacious, open great room includes built-in bookshelves and fireplace. The chef's kitchen is open to the living and dining areas and includes natural stone counters, stainless appliances and lovely stained cabinets. Kitchen also has a breakfast bar, pantry, high-end vent hood and eating area. There is an additional dining area, keeping room and screened porch just off the great room. The spacious primary suite has a private entrance and features a walk-in closet, luxurious bath with separate shower, jacuzzi tub, double vanities and linen closet. The laundry room is just off the kitchen, includes laundry sink and entrance to the garage. Large, two-car garage with convenient additional storage. All these features plus a guest bedroom, full bath & closet located on the main level. Just upstairs there is a 3rd bedroom suite and loft area offering additional space for office or media room space. Additionally, upstairs is a roomy, pristine attic storage area. This property is special in that it also offers a patio surrounded by trees where you can enjoy the peaceful outdoors and beautifully landscaped, private yard. This wonderful property has been maintained with TLC. This home is in the beautiful Enclave at Pinetree CC with community gazebo and peaceful common area. Convenient to shopping, restaurants, parks, and the roads leading to everything Cobb County and Metro Atlanta has to offer. Quick access to Interstate 75 and 575. HOA dues include landscape maintenance of the entire yard, and the neighborhood common areas.
- Type:
- Townhouse
- Sq.Ft.:
- 1,702
- Status:
- Active
- Beds:
- 3
- Lot size:
- 0.02 Acres
- Year built:
- 2005
- Baths:
- 3.00
- MLS#:
- 7459211
- Subdivision:
- Lakeshore Overlook
ADDITIONAL INFORMATION
Fantastic 3 Bedroom 2 1/2 bathroom townhome with a Garage, This unit has been completely painted, new carpet, New Appliances, 5 Burner/Grill Stove, New Dishwasher, Move IN Ready !! Exterior is Hardy Plank siding, Roof is just a few years old, HVAC has been replaced in the last few years, Brand New Stove, New Dishwasher, New Garbage Disposal, This Unit has been well maintained and ready for you !! You will fall in love with this clean move in ready townhome that is convenient to KSU, Major Interstates, Hospitals, Beautiful complex that is tucked away near a Lake ... So peaceful,
- Type:
- Condo
- Sq.Ft.:
- 1,493
- Status:
- Active
- Beds:
- 3
- Lot size:
- 0.15 Acres
- Year built:
- 2001
- Baths:
- 2.00
- MLS#:
- 10380738
- Subdivision:
- The Vineyards
ADDITIONAL INFORMATION
Welcome Home! Discover this beautiful 3-bedroom, 2-bathroom condo, thoughtfully crafted for full handicap accessibility with a ramp entrance from the garage and easy access from the front sidewalk. Nestled in the peaceful community of the Vineyards, this adorable ranch features a cozy gas log fireplace, perfect for relaxing evenings, and a bright sunroom that fills the space with natural light. This home boasts an open layout with wide doorways, step-free entrances, and accessible bathrooms to ensure ease of movement and comfort. Enjoy access to community amenities, including a welcoming clubhouse, a refreshing pool, and tranquil views of two serene ponds. This rancho-style condo is ideal for anyone seeking a low-maintenance lifestyle with luxury and convenience in every detail including easy access to major roads and interstates. Don't miss outCoschedule your tour today!
- Type:
- Single Family
- Sq.Ft.:
- n/a
- Status:
- Active
- Beds:
- 4
- Lot size:
- 0.23 Acres
- Year built:
- 1975
- Baths:
- 2.00
- MLS#:
- 10380676
- Subdivision:
- Twin Creek
ADDITIONAL INFORMATION
Charming Split-Level Home Near Kennesaw State University! Welcome to your dream home just 3 miles from Kennesaw State University! This spacious 4-bedroom, 2-bathroom split-level gem offers the perfect blend of comfort and convenience. With brand new kitchen appliances, new gutters and fresh interior paint throughout, you'll enjoy a fresh, modern atmosphere from the moment you step inside. Highlights: 4 Bedrooms, 2 Bathrooms: Ample living space for everyday life or hosting guests. New Kitchen Appliances: Cook with ease in your updated kitchen, equipped with brand new appliances that will inspire your culinary creativity. Fresh Interior Paint: The newly painted interiors provide a bright and welcoming ambiance. Convenient Location: Just minutes from I-75, commuting is a breeze! Enjoy easy access to shopping, dining, and all that the area has to offer. No HOA: Freedom to personalize your home as you wish! This property presents an ideal opportunity as a primary residence or a rental investment, catering to those looking for their new home and students alike. DonCOt miss your chance to own a piece of this vibrant community! Schedule a showing today and experience all the possibilities this home has to offer!
- Type:
- Single Family
- Sq.Ft.:
- n/a
- Status:
- Active
- Beds:
- 4
- Lot size:
- 0.43 Acres
- Year built:
- 2004
- Baths:
- 3.00
- MLS#:
- 10380605
- Subdivision:
- Old Hickory Bluffs
ADDITIONAL INFORMATION
Nestled amidst a serene wooded setting, this spacious home offers both privacy and natural beauty. The property boasts a lush, private backyard surrounded by trees, while the front view is equally picturesque with additional wooded acreage, creating a tranquil retreat from the outside world. Inside, the main level features a comfortable bedroom, perfect for guests on the main level. Upstairs, you'll find three additional bedrooms, including a generously sized owner's suite. The suite is a true sanctuary, complete with double vanities, a luxurious whirlpool tub, and an expansive walk-in shower. The lower level is a blank canvas, ready for the new owner to finish to their taste, offering limitless possibilities for additional living space. Located in a highly sought-after area with top rated schools. This home provides the perfect blend of comfort, privacy and potential. The horseshoe driveway offers plenty of parking as well.
- Type:
- Townhouse
- Sq.Ft.:
- 1,729
- Status:
- Active
- Beds:
- 3
- Lot size:
- 0.13 Acres
- Year built:
- 2023
- Baths:
- 3.00
- MLS#:
- 10380769
- Subdivision:
- Heritage Park Condos
ADDITIONAL INFORMATION
New Construction Townhomes in Prime Location off Barrett Parkway in Kennesaw are now Move-in Ready!!! Only minutes to HWY 75 & 575, KSU, and walking distance to amazing restaurants, shopping, and entertainment. This 3bed/2.5 bath "Charleston Plan" that features a seamlessly flowing open concept floor plan. The main level offers a large kitchen with ample counterspace, custom soft close cabinetry, quartz countertops, separate island that offers additional seating and workspace making it perfect for entertaining guest. From the kitchen enjoy views to the great room and gorgeous electric fireplace. The first floor also offers a powder room for guest, access to garage, and a private back patio. Upstairs enjoy an oversized Primary suite with tray ceilings and a sliding barn door that leads to an ensuite spa like bath accented with an oversized tile shower and quartz countertops. Not to forget, 2 additional large bedrooms with hall guest bath and a conveniently located laundry room. The Heritage Park Community has a pool, clubhouse, and a playground. Use our preferred lender and receive $5000 towards closing costs!
- Type:
- Single Family
- Sq.Ft.:
- n/a
- Status:
- Active
- Beds:
- 5
- Lot size:
- 0.54 Acres
- Year built:
- 1999
- Baths:
- 5.00
- MLS#:
- 10380016
- Subdivision:
- Tamarack
ADDITIONAL INFORMATION
Amazing oasis awaits you at this beautiful and serene compound. A rare find in Kennesaw! Great and spacious home with a guest house for your in-laws or teenagers or out of town guests. A separate and adorable kids playhouse to entertain the little ones. This home gives the feeling of being at a resort. A huge pool and entertaining area for your parties with plenty of room for kids to play. The first floor features an entry foyer with a formal dining room and columns on the right and formal living room on the left being used as an office. You continue walking in the 2 story spacious family room open to the kitchen and breakfast area. Upstairs features a very spacious high ceiling bedroom with a bathroom and spacious closet. with 2 additional bedrooms and a bathroom. The finished walkout basement features tiled floors with a built in bar and multiple finished rooms with a full bathroom. The guest house has it's own garage with high ceiling living area and a full kitchen. Great for guests or rental income. This hidden gem has so much to offer, must see and feel in person.BRING ALL OFFERS!
- Type:
- Single Family
- Sq.Ft.:
- 1,152
- Status:
- Active
- Beds:
- 2
- Lot size:
- 0.24 Acres
- Year built:
- 1994
- Baths:
- 2.00
- MLS#:
- 10378481
- Subdivision:
- Village At Pine Mountain
ADDITIONAL INFORMATION
Welcome to this one-level garden home, perfect for first-time buyers or those looking to downsize. Welcoming front porch with new front door with outdoor sitting area, Opens to large family room with tile fireplace cozy gas logs, home features dual master bedrooms with ensuite bathrooms new toilets and new vanities with copper sinks and updated faucets, filled with natural light, ready for your personal touches. The efficient layout makes living easy and accessible. Laminate hardwoods throughout, granite countertops stainless appliances and beautiful farm sink, and breakfast bar opens to quaint dining area and updated lighting throughout, chandeliers in all rooms so demure and cutesy. Double French Doors open to the private fenced backyard with large patio is a serene retreat for outdoor enjoyment. Located in a tranquil neighborhood, minutes away from Kennesaw State University, and all the shops, parks, and eateries that downtown Kennesaw has to offer. With easy access to I-75, I-575, and downtown Atlanta, this home is a unique blend of functionality and charm. A standout choice in today's market! Quaint, Charming and cozy
- Type:
- Single Family
- Sq.Ft.:
- 3,713
- Status:
- Active
- Beds:
- 5
- Lot size:
- 0.38 Acres
- Year built:
- 1998
- Baths:
- 4.00
- MLS#:
- 10369777
- Subdivision:
- GlenLake
ADDITIONAL INFORMATION
This 5-bedroom, 3.5-bathroom residence, located in Kennesaw, offers two levels of living space. The property includes an in-law suite and a 2-car garage. Situated within the Glenlake subdivision, residents benefit from community amenities such as a swimming pool, tennis courts, basketball court, and walking trails. The property is in proximity to Pitner Elementary, Palmer Middle School, and Kell High School. It also provides convenient access to major highways, Kennesaw State University, and Kennesaw Mountain National Battlefield Park. The home is being sold as-is.
- Type:
- Condo
- Sq.Ft.:
- n/a
- Status:
- Active
- Beds:
- 3
- Lot size:
- 0.04 Acres
- Year built:
- 2003
- Baths:
- 3.00
- MLS#:
- 10378102
- Subdivision:
- Ridenour
ADDITIONAL INFORMATION
This beautiful 3-bedroom, 2.5-bathroom home is located in the highly sought-after Ridenour community, nestled at the base of the historic and scenic Kennesaw Mountain. With a prime location just steps from Whole Foods and easy access to Barrett Parkway, I-75, and KSU, convenience is at your doorstep. This home features a spacious family room, kitchen with solid surface countertops and a primary bedroom with walk-in closet and ensuite bathroom. The community offers fantastic amenities, including tennis courts, a pool, and scenic walking trails, making it a perfect low-maintenance property for active families seeking both comfort and lifestyle.
- Type:
- Single Family
- Sq.Ft.:
- 2,030
- Status:
- Active
- Beds:
- 3
- Lot size:
- 0.2 Acres
- Year built:
- 2002
- Baths:
- 3.00
- MLS#:
- 7456356
- Subdivision:
- CREEKSIDE
ADDITIONAL INFORMATION
Bathroom has updated tile floors. Engineered floor all throughout the kitchen and laundry area. Oversize deck that overlook into the spacious backyard. A gourmet kitchen with updated granite countertops and stainless steel appliances. The primary bedroom has a walk-in closet and separate shower and tub. Lovely home in the quiet Creekside community. Must come see for yourself!
- Type:
- Townhouse
- Sq.Ft.:
- 1,545
- Status:
- Active
- Beds:
- 2
- Lot size:
- 0.07 Acres
- Year built:
- 1984
- Baths:
- 3.00
- MLS#:
- 7455421
- Subdivision:
- Shiloh Plantation
ADDITIONAL INFORMATION
Two-bedroom, two-bathroom townhome ideally located just minutes from KSU, offering a perfect blend of convenience and comfort for students, faculty, or professionals. Also walkable to the emerging downtown Kennesaw area where there are many stores and restaurants. This unit has been partially renovated and includes granite countertops in kitchen along with newer stainless-steel appliances. It also has a private fenced back yard and two parking space in the front, less traffic location in the subdivision. Perfect for a first-time home buyer.
Price and Tax History when not sourced from FMLS are provided by public records. Mortgage Rates provided by Greenlight Mortgage. School information provided by GreatSchools.org. Drive Times provided by INRIX. Walk Scores provided by Walk Score®. Area Statistics provided by Sperling’s Best Places.
For technical issues regarding this website and/or listing search engine, please contact Xome Tech Support at 844-400-9663 or email us at [email protected].
License # 367751 Xome Inc. License # 65656
[email protected] 844-400-XOME (9663)
750 Highway 121 Bypass, Ste 100, Lewisville, TX 75067
Information is deemed reliable but is not guaranteed.

The data relating to real estate for sale on this web site comes in part from the Broker Reciprocity Program of Georgia MLS. Real estate listings held by brokerage firms other than this broker are marked with the Broker Reciprocity logo and detailed information about them includes the name of the listing brokers. The broker providing this data believes it to be correct but advises interested parties to confirm them before relying on them in a purchase decision. Copyright 2024 Georgia MLS. All rights reserved.
Kennesaw Real Estate
The median home value in Kennesaw, GA is $399,950. This is lower than the county median home value of $400,900. The national median home value is $338,100. The average price of homes sold in Kennesaw, GA is $399,950. Approximately 64.82% of Kennesaw homes are owned, compared to 29.43% rented, while 5.75% are vacant. Kennesaw real estate listings include condos, townhomes, and single family homes for sale. Commercial properties are also available. If you see a property you’re interested in, contact a Kennesaw real estate agent to arrange a tour today!
Kennesaw, Georgia has a population of 33,036. Kennesaw is more family-centric than the surrounding county with 38% of the households containing married families with children. The county average for households married with children is 34.12%.
The median household income in Kennesaw, Georgia is $73,977. The median household income for the surrounding county is $86,013 compared to the national median of $69,021. The median age of people living in Kennesaw is 35.6 years.
Kennesaw Weather
The average high temperature in July is 88.3 degrees, with an average low temperature in January of 29.7 degrees. The average rainfall is approximately 52.7 inches per year, with 2.4 inches of snow per year.
