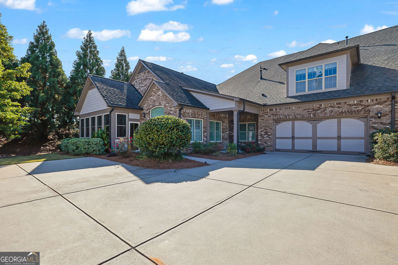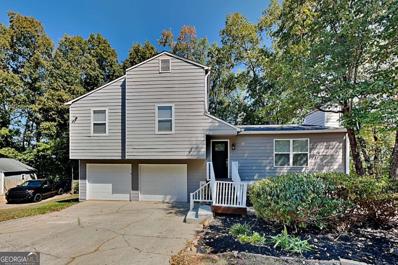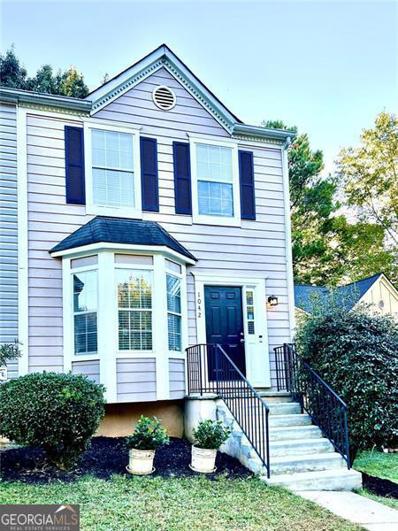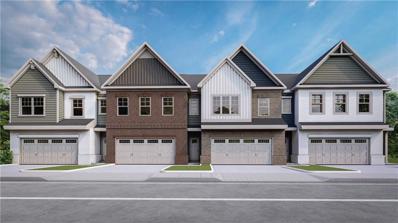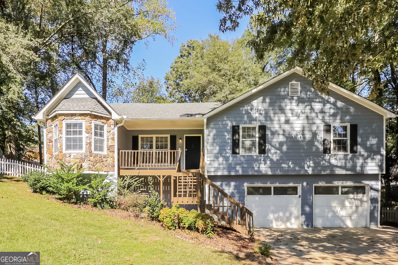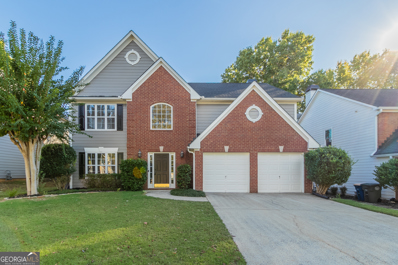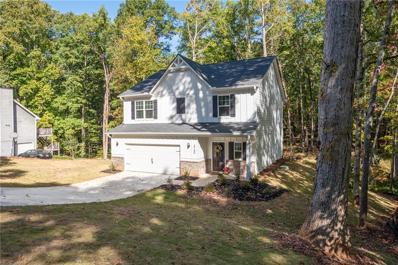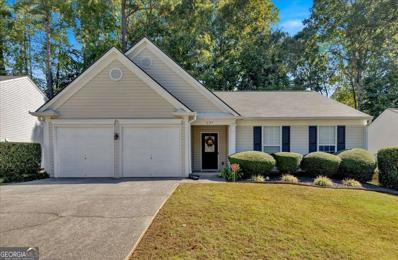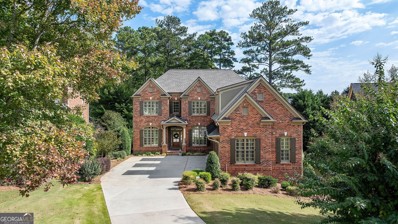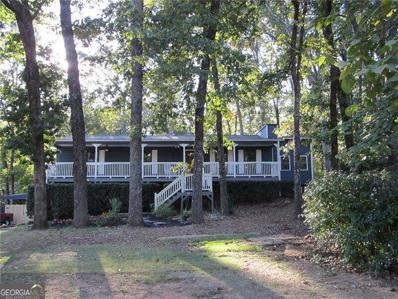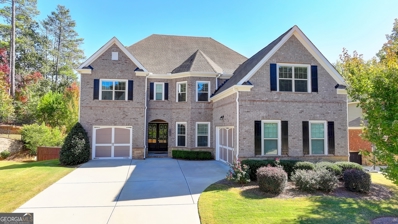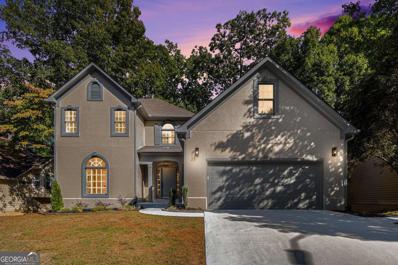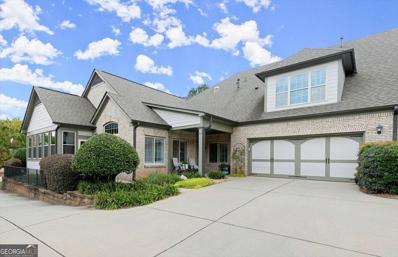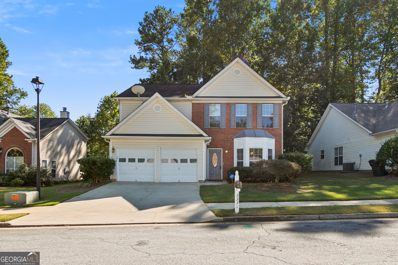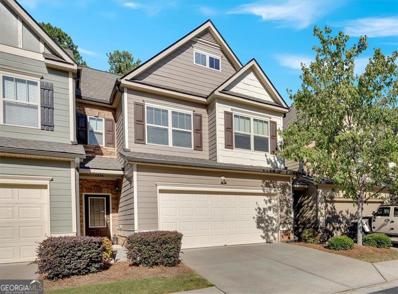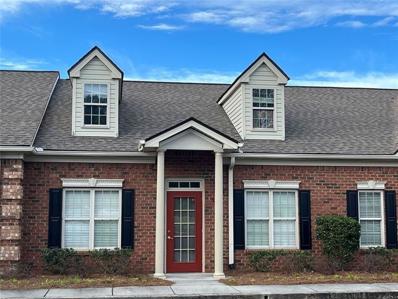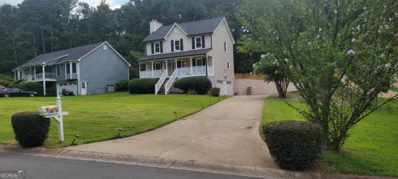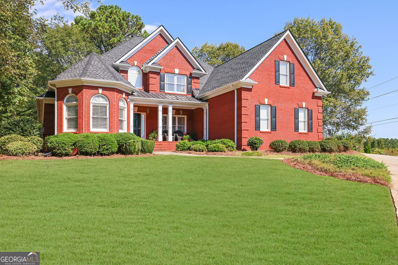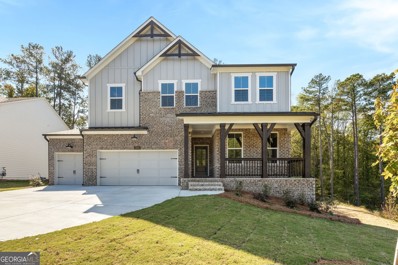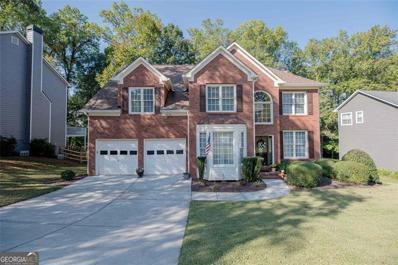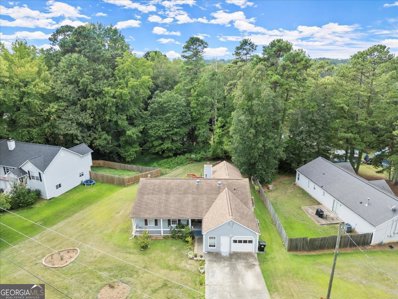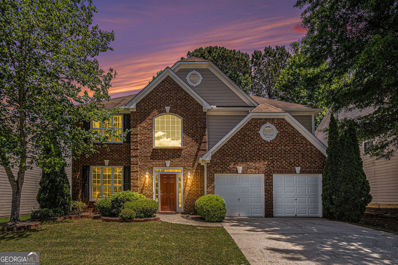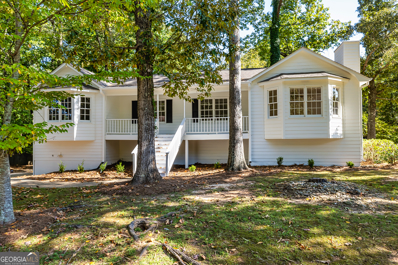Kennesaw GA Homes for Rent
- Type:
- Condo
- Sq.Ft.:
- 2,430
- Status:
- Active
- Beds:
- 2
- Lot size:
- 0.02 Acres
- Year built:
- 2014
- Baths:
- 3.00
- MLS#:
- 10400793
- Subdivision:
- Brookhaven Of East Cobb
ADDITIONAL INFORMATION
Stunning full renovation that spared no expense! Updated tile throughout the bottom floor and wood on the stairs and the top floor. The kitchen boasts quartz countertops, custom cabinets with soft close drawers, Wolf / Sub Zero appliance package, an oversized island, and views to the family room. Separate dining room. Installed plantation shutters, box beams on ceilings, and shiplap! The primary bath and closet offer heated floors, heated towel bar, soaking tub, a huge tile shower, and custom closet system. Plantation shutters and updated insulated windows added! New HVAC!
- Type:
- Single Family
- Sq.Ft.:
- 1,796
- Status:
- Active
- Beds:
- 3
- Lot size:
- 0.31 Acres
- Year built:
- 1985
- Baths:
- 2.00
- MLS#:
- 10400327
- Subdivision:
- Shallowford Village
ADDITIONAL INFORMATION
Welcome to 4981 Shallow Ridge Ct NE, a charming home nestled in the desirable area of Kennesaw. This lovely property offers: Co 3 bedrooms and 2 bathrooms Co Updated kitchen with granite countertops and stainless steel appliances Co Updated flooring throughout main level Co Cozy fireplace in family room Co Finished basement space perfect for entertainment or extra living space Co 2-car garage Situated on a quiet cul-de-sac in an established neighborhood, this home provides the perfect blend of comfort and convenience. You'll be just minutes from shopping, dining, and recreation at Town Center Mall and Swift-Cantrell Park. Easy access to I-575, I-75, and Highway 92 makes commuting a breeze. Don't miss this opportunity to make this lovely Kennesaw home yours. Schedule your showing today!
- Type:
- Townhouse
- Sq.Ft.:
- 1,164
- Status:
- Active
- Beds:
- 2
- Lot size:
- 0.08 Acres
- Year built:
- 1994
- Baths:
- 3.00
- MLS#:
- 10400320
- Subdivision:
- Shiloh Plantation
ADDITIONAL INFORMATION
If you're searching for a beautifully renovated townhome in a great location near I-75, supermarkets, and just 2.5 miles from Kennesaw University, as well as close to downtown Kennesaw, look no further! This townhouse features a renovated kitchen with top-of-the-line appliances and beautiful quartz countertops. The bathrooms have also been renovated with lovely tile and new cabinets. The spacious living room leads to French double doors that open up to a large deck, perfect for relaxing or entertaining. Upstairs are two owner's suites with private bathrooms and walk-in closets. The laundry is conveniently located upstairs too. Additionally, the backyard is fenced for children or pets. NEW CARPET, FLOORING, FIXTURES, HARDWARE... NO RENTAL RESTRICTIONS! NO HOA QUIET NEIGHBORHOOD
- Type:
- Townhouse
- Sq.Ft.:
- 1,999
- Status:
- Active
- Beds:
- 3
- Year built:
- 2024
- Baths:
- 3.00
- MLS#:
- 7475412
- Subdivision:
- Governors Parc
ADDITIONAL INFORMATION
Welcome to Governor's Park, Kennesaw's newest town home community. Approximately 2000 square feet of living space conveniently located near downtown Kennesaw. Kitchen will feature quartz countertops with tile backsplash. Stainless steel appliances include an electric range, microwave, dishwasher and garbage disposal. Walk in pantry and island complete the kitchen. Open living space gives you complete flexibility for family room and dining area. Home backs to a common courtyard. Great area for relaxing or enjoying a game of cornhole. Upstairs you'll find a large primary bedroom(16x16) w trey ceiling and a fan. Dual granite vanity in the primary bath with separate water closet, linen closet and large shower. Two secondary bedrooms share a bath. Laundry room is on the second floor and includes a closet for storage or linens. Feeds into Allatoona High School, Mc Clure Middle School and Lewis Elementary. Don't miss out on this great opportunity. Move in February/March 25. $12,000 builder concessions on first 2 sales with use of preferred lender only.
- Type:
- Single Family
- Sq.Ft.:
- 2,831
- Status:
- Active
- Beds:
- 4
- Lot size:
- 0.39 Acres
- Year built:
- 1992
- Baths:
- 3.00
- MLS#:
- 10399646
- Subdivision:
- Tower Grove
ADDITIONAL INFORMATION
You'll be swept away by the charm and curb appeal of this Kennesaw home! Step onto the inviting front porch and into the well-appointed living room, which separates the home's living and dining quarters. The kitchen boasts stainless steel appliances, hard surface countertops, ample storage and leads into the home's dining room. The main level features the primary suite and two secondary bedrooms as well. In the finished basement you'll find additional living spaces, a bedroom, and a bathroom to round out the space. Enjoy the enclosed patio and backyard porch all year long! Schedule your showing today and see for yourself, the only thing missing is you!
- Type:
- Single Family
- Sq.Ft.:
- 2,646
- Status:
- Active
- Beds:
- 4
- Lot size:
- 0.13 Acres
- Year built:
- 1999
- Baths:
- 3.00
- MLS#:
- 10399393
- Subdivision:
- Lullwater
ADDITIONAL INFORMATION
This stunning 4-bedroom, 2.5-bath home boasts excellent curb appeal and a freshly painted interior that creates a welcoming atmosphere. Inside, you'll find new carpet in the bedrooms for added comfort, while the modern kitchen features stainless steel appliances, including a dishwasher, gas range, and microwave, along with a convenient breakfast bar perfect for casual dining. With a NEW ROOF and stylish updates throughout, this home is ready for you to move in and make it your own.
- Type:
- Single Family
- Sq.Ft.:
- 2,364
- Status:
- Active
- Beds:
- 4
- Lot size:
- 0.53 Acres
- Year built:
- 2024
- Baths:
- 4.00
- MLS#:
- 7472605
- Subdivision:
- Kennesaw Acres
ADDITIONAL INFORMATION
Welcome to your dream home! This stunning, brand new Craftsman style construction offers 4 very spacious bedrooms, 3.5 bathrooms, and is perfectly situated in an established neighborhood in Kennesaw. Boasting an open floor plan, the heart of the home is the beautiful kitchen featuring crisp white cabinets, sleek granite countertops, and stainless steel appliances – all in an energy efficient, all electric setup. The second level houses four generously sized bedrooms, each with ample space for relaxation. The primary suite comes complete with a luxurious en-suite bathroom and a large walk-in closet. The additonal bathrooms are beautifully appointed to serve the remaining bedrooms. Sittng on a spacious half-acre lot, there is plenty room for outdoor activities, gardening, grilling on the large backyard deck, or simply enjoying the peaceful surroundings. Located in the top-rated school district of Lewis Elementary, McClure Middle, and Allatoona High School, this home is ready for it’s first owner! Plus, it is minutes from shopping, dining, and entertainment options. Don’t miss the chance to own this exceptional new construction home with the peace of mind that all newness and warranties bring. Schedule your tour today and make this house your home! Seller Offering $5000 towards Buyer's Closing Costs with Full Price Offer.
- Type:
- Single Family
- Sq.Ft.:
- 1,375
- Status:
- Active
- Beds:
- 3
- Lot size:
- 0.22 Acres
- Year built:
- 1999
- Baths:
- 2.00
- MLS#:
- 10398967
- Subdivision:
- THE PARK AT BROOKHAVEN
ADDITIONAL INFORMATION
Prime location! This true stepless ranch, located in the desirable Allatoona High School district, is just minutes from shopping and dining. The home features an open living room that flows into the kitchen, with hardwood floors throughoutCono carpet! The eat-in kitchen is equipped with stainless steel appliances. The split bedroom layout includes a master suite with a vaulted ceiling, a large walk-in closet, and a master bath with a dual vanity and tub/shower combo. The home has a 4-year-old roof, and a 2-year-old water heater. The completely private backyard, enclosed by privacy fencing, is perfect for relaxation and outdoor activities.
$1,365,000
1734 Doonbeg Court NW Kennesaw, GA 30152
- Type:
- Single Family
- Sq.Ft.:
- 4,466
- Status:
- Active
- Beds:
- 5
- Lot size:
- 0.42 Acres
- Year built:
- 2007
- Baths:
- 5.00
- MLS#:
- 10398360
- Subdivision:
- The Overlook At Marietta Country Club
ADDITIONAL INFORMATION
Experience a new lifestyle in the sought after golf course community of the Overlook at Marietta Country Club. Welcome to this meticulously maintained brick home with the owner's suite on the main level. Situated on a private cul-de-sac street, this five-bedroom, four-bath brick home provides plenty of open living spaces for entertaining and comfortable living. This home offers multiple living areas for casual living and entertaining, including a living room with coffered ceiling and a vaulted family room with stone fireplace. Leading to a cozy enclosed porch and grilling deck overlooking the private fenced backyard which offers plenty of room for a pool, this is the perfect year round year space to relax. The kitchen offers a walk-in pantry with island as well as a breakfast dining area. The owner's suite on the main level features a spacious layout with sitting area and a fireplace. The owner's bath is impressive with plenty of cabinetry and counter space along with the spa tub and oversized shower with glass doors. Conveniently located adjacent to the owner's suite bath area, you will appreciate the generously-sized walk-in closet with custom built-in's, with a window offering plenty of light. On the second level, the home features a bonus room, perfect for an office and four well-designed bedrooms with plenty of room. The unfinished daylight basement, with windows along the back of the home, offers future possibilities for your own design. Enjoy the community's exceptional amenities, including a clubhouse, 5-lighted tennis courts, tennis pavilion, playground, Olympic-size pool with water slide, large 32-acre lake and convenient golf cart access from the community under Stilesboro Road to the Marietta Country Club. Easy access to area shopping, restaurants, Kennesaw Mountain National Park and nearby public and private schools. Your new lifestyle awaits in this exceptional community.
- Type:
- Single Family
- Sq.Ft.:
- 2,394
- Status:
- Active
- Beds:
- 4
- Lot size:
- 0.24 Acres
- Year built:
- 1978
- Baths:
- 4.00
- MLS#:
- 10399194
- Subdivision:
- Dover Downs
ADDITIONAL INFORMATION
WOW! Beautifully updated ranch on a full basement. 4 Bedrooms and 3 baths on main level with finished bonus and bath in basement! Split bedroom plan on main level offers the option for teen/in-law suite or office. Need More? This one has it! Updated kitchen with ample storage, and HUGE, vaulted dining/keeping room! Out front features a full length, covered, rocking chair front porch, professional landscaping, and a freshly poured driveway. Spacious backyard offers a shed/storage building, a workshop, a large carport/boat storage, and a wooden playset. Recent exterior and Brand New Interior paint throughout. You're gonna love it!
- Type:
- Single Family
- Sq.Ft.:
- 4,487
- Status:
- Active
- Beds:
- 5
- Lot size:
- 0.26 Acres
- Year built:
- 2016
- Baths:
- 4.00
- MLS#:
- 10398307
- Subdivision:
- Brumby Place
ADDITIONAL INFORMATION
Well maintained better than new. This home shows an exquisite entertaining floor plan with 10'ceiling on main level. Over-sized family room with coiffured ceiling opens to breakfast area with large gourmet kitchen. Keeping Room off breakfast area exits to covered deck. Kitchen offers rich cherry cabinets, high-end stainless-steel appliance. First floor is complete with a guestroom with full bath, and banquet-sized dining room! Second floor boasts a gracious master suite plus 3 additional bedrooms/2 baths, children's retreat and laundry room. Large unfinished basement waiting for your ideal to finish. Harwood floor throughout the house. Community is conveniently located near Marietta Country Club, Mount Paran Christian School, Kennesaw Mountain National Park, Kennesaw Mountain High School.
- Type:
- Single Family
- Sq.Ft.:
- 4,566
- Status:
- Active
- Beds:
- 6
- Lot size:
- 0.21 Acres
- Year built:
- 1991
- Baths:
- 4.00
- MLS#:
- 10398196
- Subdivision:
- Blue Springs
ADDITIONAL INFORMATION
Welcome to your dream home in Kennesaw! This stunningly renovated property is a one of a kind home able to accommodate for today's multi-generational families with modernized spaces for each generation or the savvy homebuyer wanting to maximize the utility of a basement apartment. This spacious home delivers enough room for the entire family with a master on the main, three sizable bedrooms upstairs connected by a walkway overlooking the living room, and two additional bedroom in the basement with exterior access. The flooring has been completely renovated with new hardwood in all main floor common areas, new carpets in the bedrooms, and luxury flooring in the basement. The basement has be completely finished and updated with a new full kitchen, which is perfect for the college students or an apartment to generate income. The home features two beautifully finished kitchens with all new cabinets and quartz countertops, brand new stainless steel appliances, and stylish finishes. There are three and a half renovated bathrooms, each with new large tile flooring, all new plumbing, new fixtures, and defog mirrors. You can enjoy the hot water in the free standing tub in the master bathroom supplied by the brand new water heater for a warm and relaxing spa feel. Freshly painted inside and out, this home radiates warmth and sophistication, enhanced by brand new lighting fixtures. All appliances will stay with the house, both kitchen sets including the laundry washer and dryer. The house's exterior has been completed refreshed for maximum curb appeal featuring a spacious new deck for entertaining and enjoying the outdoors. Living in Kennesaw will mean embracing a vibrant community and lifestyle with suburban charm. The home has easy access to Kennesaw Mountain National Battlefield Park, where hiking and scenic views await. The area also boasts excellent schools, a variety of dining and shopping options, and family-friendly parks, making it an ideal place to call home. And the icing on the cake is the close proximity to Kennesaw State University. DonCOt miss the chance to make this exquisite property your own, it's a perfect blend of style, functionality, and modern living in the heart of Kennesaw!
- Type:
- Condo
- Sq.Ft.:
- 2,375
- Status:
- Active
- Beds:
- 3
- Lot size:
- 0.02 Acres
- Year built:
- 2013
- Baths:
- 3.00
- MLS#:
- 10397941
- Subdivision:
- Brookhaven Of East Cobb
ADDITIONAL INFORMATION
Welcome to your dream home nestled in this vibrant, sought-after 55+ gated community! So much NATURAL LIGHT, you won't need to turn the lights on! This meticulously maintained 3-bedroom, 3-full-bath home offers the perfect blend of comfort and style. Expansive great room with custom bookshelves and gas fireplace opens into the 4-season, vaulted sunroom with sunlight filtered windows, air conditioning and slate floors. Custom shutters add a touch of elegance, while the wood floors create a warm and inviting atmosphere. Beautifully upgraded custom kitchen complete with beautiful cabinetry breakfast bar, separate gas stove, double ovens, granite counters, and a generous walk-in pantry with custom shelving. Large separate dining area with arched windows and dedicated office space ensure you have plenty of room for both everyday living and special occasions. Vaulted Primary Suite where natural light abounds as well as primary bathroom with double sinks, serene shower and custom master closet. Additional bedroom on main level. With two spacious bedrooms conveniently located on the main level, you'll enjoy seamless one-level living. The upstairs loft features a third bedroom or recreation area and bath, ideal for guests or a private retreat. Additional upgrades include: New insulation over sunroom, garage and loft (R-38R-30), double insulated windows, sunlight filtered windows on west side, Anderson storm doors, and hot water circulator. Enjoy the peace of mind that comes with HOA-provided lawn maintenance and trash removal, allowing you to focus on what truly matters. Take advantage of socials at the community clubhouse, and stay fit at the gym and pool for your enjoyment. Conveniently located near shopping, groceries, and easy access to I-75 and I-575, this home is perfectly positioned for an active and fulfilling lifestyle. Don't miss your chance to experience worry-free living in this stunning community!
- Type:
- Single Family
- Sq.Ft.:
- n/a
- Status:
- Active
- Beds:
- 4
- Lot size:
- 0.14 Acres
- Year built:
- 2001
- Baths:
- 3.00
- MLS#:
- 10394834
- Subdivision:
- Liberty Commons
ADDITIONAL INFORMATION
Stunning two-story home with a fenced backyard. Vaulted ceilings enhance the open and spacious feel, while the fireplace, floors, kitchen, and bathrooms are even more impressive in person. Enjoy entertaining friends and family on the patio in your private backyard. The sought-after Liberty Commons community offers fantastic amenities, including a swimming pool, tennis and pickleball courts, a dog park, clubhouse, and playground. Plus, all front yards are maintained by the HOA.
- Type:
- Townhouse
- Sq.Ft.:
- 1,708
- Status:
- Active
- Beds:
- 3
- Lot size:
- 0.05 Acres
- Year built:
- 2012
- Baths:
- 3.00
- MLS#:
- 10397706
- Subdivision:
- Landings At Kennesaw Mountain
ADDITIONAL INFORMATION
Nestled in a prime Kennesaw location, this stunning townhome offers modern living with a spacious, open layout. The well-appointed kitchen features granite countertops, a chic tile backsplash, and stainless steel appliances, all overlooking the dining and great rooms for seamless entertaining. Enjoy the convenience of a main-level, two-car garage with extra guest parking just steps away. Upstairs, the oversized master suite is a luxurious retreat with a tray ceiling, double vanities, a garden tub, separate shower, and a large walk-in closet. Two additional bedrooms share a full bath, and the laundry room is thoughtfully located upstairs for ease. This townhome combines style, space, and convenience, all in one of Kennesaw's best locations!
- Type:
- Office
- Sq.Ft.:
- n/a
- Status:
- Active
- Beds:
- n/a
- Lot size:
- 0.03 Acres
- Year built:
- 2004
- Baths:
- MLS#:
- 7473449
ADDITIONAL INFORMATION
LOCATION, LOCATION, LOCATION!! * This recently updated office space is directly facing Shiloh Rd and is ideal for high visibility! * It is conveniently located in a highly sought after business complex and is mere minutes from 75 & 575. * This unit is suitable for most any profession as it boast 3-4 private offices in addition to a conference room, work room, reception area, kitchenette, bathroom, and an abundance of storage. * The 1,134 sqft space is open and inviting. It has fresh paint throughout and is ready for new tenants. * Lease rate include CAM Fees, Trash and Water. * Lease Amount is $1600 per month and requires a minimum of a one year lease.
- Type:
- Single Family
- Sq.Ft.:
- 1,700
- Status:
- Active
- Beds:
- 3
- Lot size:
- 0.53 Acres
- Year built:
- 1988
- Baths:
- 3.00
- MLS#:
- 10397377
- Subdivision:
- Hadaway Place
ADDITIONAL INFORMATION
NEWLY REMODELED. Gorgeous curb appeal as you pull up to an Adorable and Turn-Key 3 bedroom home on just over 1/2 acre lot. Has powder room on the main floor in highly rated Harrison HS District in a well maintained neighborhood with NO HOAs, nestled amongst million dollar homes. Spacious living room with good sized screened back porch for three seasons use. Separate formal dining room/office off of the updated Kitchen with stainless steel appliances. All New Bathrooms (2024) with double vanties and New Modern and Spacious Primary Room with Ensuite Bath with New Walk in Shower (2024), hardwood floors and updated LVP Flooring throughout both levels of home(2024). Oversized double car garage with new garage doors (2022) and plenty of room for your tools and storage. 30 year architectural roof (2022) and 6-inch gutters (2022), all NEW ENERGY EFFICIENT windows installed (2022). Recently replaced Upstairs and Downstairs ACs (2020) newer water heater. Two new HVAC systems in 2020 and 2022. Freshly painted (2024). Minutes to shopping at The Avenues and Brookstone shopping.
- Type:
- Single Family
- Sq.Ft.:
- 3,339
- Status:
- Active
- Beds:
- 4
- Lot size:
- 0.5 Acres
- Year built:
- 2002
- Baths:
- 5.00
- MLS#:
- 10396596
- Subdivision:
- Hickory Springs
ADDITIONAL INFORMATION
Welcome to your dream home! This stunning 3-sided brick traditional residence boasts a spacious kitchen featuring exquisite granite countertops and custom cabinets, perfect for culinary enthusiasts. The inviting keeping room, complete with a cozy fireplace, flows seamlessly into the large great room, ideal for family gatherings. The master suite conveniently located on the main level offers privacy and comfort, while upstairs, each bedroom includes its own ensuite bathroom, ensuring convenience for everyone. Step outside to a large fenced backyard and a spacious deck, perfect for entertaining and outdoor relaxation. The full daylight basement provides two generously sized finished areas, ideal for a home theater and gym. With a new roof replaced in June 2024 and newer HVAC systems, this home combines modern updates with timeless charm. Situated within the highly-rated school district of Ford Elementary, Lost Mountain Middle, and Harrison High, itCOs perfect for families. Located in a family-friendly swim/tennis neighborhood, this home is also conveniently close to shops, dining, and major highways, making it a perfect blend of comfort and convenience. DonCOt miss the opportunity to make this spectacular home yours!
- Type:
- Single Family
- Sq.Ft.:
- 3,149
- Status:
- Active
- Beds:
- 4
- Lot size:
- 0.31 Acres
- Year built:
- 2023
- Baths:
- 4.00
- MLS#:
- 10393583
- Subdivision:
- Entrenchment Hill
ADDITIONAL INFORMATION
This stunning home design is perfect for those who love open-concept living and desire a primary suite on the main floor. Located in a small, exclusive community within the Harrison High School District, the home boasts a beautiful front entry that opens into a grand two-story foyer. The living room or study features vaulted ceilings and large windows, inviting plenty of natural light. Coffered ceilings and elegant boxed trim enhance the formal dining room, while a screened-in back porch provides the perfect spot to enjoy a private backyard and serene pond, which is ideal for outdoor gatherings. The gourmet kitchen offers ample cabinetry, quartz countertops, a stainless vent hood, double ovens, gas cooktop, and a spacious island, seamlessly connecting to the breakfast room and family room. The family room includes a cozy fireplace with built-ins, creating a warm, inviting atmosphere. Additional highlights include a charming covered front porch, a mudroom off the 3-car garage, wood flooring throughout the main level, and crown molding. The primary suite, on the main floor, features a tray ceiling and an en-suite bath with a large shower and soaking tub. Upstairs, you'll find three additional bedrooms with adjoining bathrooms, plus a media room perfect for entertaining. Situated on a beautifully landscaped, fenced lot with an irrigation system, this home combines luxury with practical living in a picturesque setting.
- Type:
- Single Family
- Sq.Ft.:
- 4,321
- Status:
- Active
- Beds:
- 6
- Lot size:
- 0.17 Acres
- Year built:
- 2024
- Baths:
- 5.00
- MLS#:
- 10395961
- Subdivision:
- Pine Mountain Park
ADDITIONAL INFORMATION
Stunning new construction home loaded with upgrades and exquisite finishes throughout including a finished terrace level and sited on a quite cul-de-sac lot. You will find a convenient guest suite on the main level and full bath. The imposing 2-story great room boasts a gorgeous floor to ceiling stone fireplace that flows seamlessly to the Chef's delight gourmet kitchen featuring granite countertops, tiled backsplash, island, gas cooktop, double ovens and all stainless appliances. A sliding glass door from the eat-in kitchen provides a panoramic view to the covered deck and private, wooded backyard. The main level features hardwood floors throughout all living areas. French doors lead to a room perfect for a home office. There is a flex space that can serve as a formal dining room or other gathering area for entertainment. Plus there's a custom mudroom area for organizing coats, shoes, and bookbags. A beautiful staircase with iron balusters leads to the second level where you find an open loft that looks onto the 2-story great room. The spacious owner's suite showcases a spa-like bath dual vanities, marble tile flooring and walk-in shower, a large soaking tub & a private water closet. From the large walk-in closet in the owner's suite, you have access to the laundry room, a truly convenient and unique feature of this home's floor plan. Finishing out the upper level are three additional spacious bedrooms, one with en-suite bath and two that share a bath with double vanities. Transcend to the finished terrace level featuring a family/media room, bedroom, full bath plus additional unfinished area for storage or custom finishing. You will enjoy the fabulous mild climate and outdoor living on the covered porch with stairs leading to the lower-level patio and backyard. This home is conveniently located to excellent schools, Kennesaw National Battlefield Park, the charming downtown Kennesaw and Marietta Square with lots of shops and dining options. You have easy access to major thoroughfares to downtown Atlanta or Atlanta Hartsfield Airport. Call today for a private tour!
- Type:
- Single Family
- Sq.Ft.:
- 3,164
- Status:
- Active
- Beds:
- 4
- Lot size:
- 0.25 Acres
- Year built:
- 1998
- Baths:
- 4.00
- MLS#:
- 10395902
- Subdivision:
- Legacy Park
ADDITIONAL INFORMATION
Welcome to this meticulously maintained home in the highly sought after neighborhood of Legacy Park. The inviting two story foyer is met with warm hardwoods throughout the main level where you'll find separate dining and living areas. The kitchen has granite countertops and stainless steel appliances overlooking a breakfast nook. From the living room, step out onto a luxurous enclosed porch, an extension of the home really, perfect for hosting guests or afternoon naps. Upstairs features 4 bedrooms and 2 full baths, including the spacious primary bedroom which hosts a raised ceiling and a sitting area. The primary bath has two vanities, tub/updated shower combo, and a huge walk in closet! In the finished basement you will find a large living area, a flex room to be used as an office or 5th bedroom, and a full sized bath. Don't miss those double doors leading to an enormous workshop perfect for projects and storage. An outdoor patio, with underdecking, awaits you as you step out into the beautifully landscaped backyard. Did I mention both HVAC systems were replaced this year?! Legacy Park offers access to four pools, indoor and outdoor gym, baseball field, soccer fields, many neighborhood playgrounds, four pickleball courts, 10 tennis courts, a community lake, hiking, and walking trails. Legacy Park hosts a ton of year round events for all to enjoy!
- Type:
- Single Family
- Sq.Ft.:
- n/a
- Status:
- Active
- Beds:
- 3
- Lot size:
- 0.36 Acres
- Year built:
- 1991
- Baths:
- 2.00
- MLS#:
- 10395885
- Subdivision:
- Owens Meadow
ADDITIONAL INFORMATION
YOU CAN'T BEAT THIS PRICE! MOVE-IN READY, FULLY RENOVATED WITH BRAND-NEW GARAGE DOOR, OPENER, UPGRADED SIDING, AND WINDOW TRIM. The seller is highly motivatedCobring your offer! This beautifully remodeled ranch home features three spacious bedrooms, two updated bathrooms, a bonus room that can be converted into a garage, a ***newer roof, HVAC, a water heater, and a fully renovated kitchen with new cabinets and countertops.*** No HOA!** Large front and backyard with mature fruit trees and space for outdoor enjoyment. It is in a quiet neighborhood near Swift Cantrell Park, restaurants, shopping centers, Town Center Mall, and KSU. The buyer will receive a one-year home warranty with a good offer! Don't miss out this gem won't last!
- Type:
- Single Family
- Sq.Ft.:
- 2,900
- Status:
- Active
- Beds:
- 4
- Lot size:
- 0.14 Acres
- Year built:
- 2000
- Baths:
- 3.00
- MLS#:
- 10395776
- Subdivision:
- Legacy Park
ADDITIONAL INFORMATION
This 4 BR 2.5H bath home is located in the sought-after community of Legacy Park. Family friendly with 12 neighborhood parks, baseball field, 3 swimming pools, splash pad, lake, Amphitheater and much more. 2 story Traditional style home with brick front and 2 car garage on 014 acre lot. Gas fire place in family room. Master suite with garden tub and separate shower. Solid concrete patio slab in the back yard. 7 minutes to Cobb County private airport. 20 minutes to Sun Trust Stadium and 30 minutes to Downtown Atlanta. Property being sold as is.
- Type:
- Single Family
- Sq.Ft.:
- 1,926
- Status:
- Active
- Beds:
- 3
- Lot size:
- 0.15 Acres
- Year built:
- 2002
- Baths:
- 3.00
- MLS#:
- 10395751
- Subdivision:
- Liberty Commons
ADDITIONAL INFORMATION
Buyers will love this spacious 2 story Home in sought after Liberty Commons. Winning combination of open floorplan and prime location close to Swift Cantrell Park, North Cobb HS, shopping and dining. ** Seller spent over $ 30k on NEW carpet, NEW Designer LVT, NEW Paint (walls, ceilings, baseboards). Lovely neutral palette. NEW Arch Shingle Roof recently installed. ** Spacious open floor plan with lots of light. Bright White Kitchen - Separate Dining Room. Inviting family room with fireplace. HUGE Primary Bedroom can accommodate King-Sized furniture - also large walk in closet. Primary bathroom features separate tub and shower. 3 NEW toilets. Convenient upstairs laundry. Jack-n-Jill bath serves 2 secondary bedrooms. Private serene backyard. Active swim/tennis community. Convenient to schools, restaurants and shopping. HOA takes care of front lawn. Hurry to see. *No Blind Offers*
- Type:
- Single Family
- Sq.Ft.:
- 2,648
- Status:
- Active
- Beds:
- 3
- Lot size:
- 0.34 Acres
- Year built:
- 1987
- Baths:
- 3.00
- MLS#:
- 10395709
- Subdivision:
- North Indian Springs
ADDITIONAL INFORMATION
This exquisite 3 bedroom/2 and a half bathroom is completely move-in ready and has been updated from top to bottom! This highly desirable, corner-lot home is situated on a large level lot with a private backyard. From the freshly painted exterior and interior to the new deck, perfect for entertaining, no detail has been overlooked. Inside you'll find new LVP flooring, newly remodeled bathrooms featuring double vanities, new tile showers and flooring, stand alone tub, fully updated kitchen with stainless steel appliances. So many modern finishes, you'll just have to see for yourself! Every room has been thoughtfully updated. The finished basement offers additional storage or living space. Highly sought-after school system, easy access to restaurants, entertainment and interstate make this home a must-see!

The data relating to real estate for sale on this web site comes in part from the Broker Reciprocity Program of Georgia MLS. Real estate listings held by brokerage firms other than this broker are marked with the Broker Reciprocity logo and detailed information about them includes the name of the listing brokers. The broker providing this data believes it to be correct but advises interested parties to confirm them before relying on them in a purchase decision. Copyright 2024 Georgia MLS. All rights reserved.
Price and Tax History when not sourced from FMLS are provided by public records. Mortgage Rates provided by Greenlight Mortgage. School information provided by GreatSchools.org. Drive Times provided by INRIX. Walk Scores provided by Walk Score®. Area Statistics provided by Sperling’s Best Places.
For technical issues regarding this website and/or listing search engine, please contact Xome Tech Support at 844-400-9663 or email us at [email protected].
License # 367751 Xome Inc. License # 65656
[email protected] 844-400-XOME (9663)
750 Highway 121 Bypass, Ste 100, Lewisville, TX 75067
Information is deemed reliable but is not guaranteed.
Kennesaw Real Estate
The median home value in Kennesaw, GA is $399,950. This is lower than the county median home value of $400,900. The national median home value is $338,100. The average price of homes sold in Kennesaw, GA is $399,950. Approximately 64.82% of Kennesaw homes are owned, compared to 29.43% rented, while 5.75% are vacant. Kennesaw real estate listings include condos, townhomes, and single family homes for sale. Commercial properties are also available. If you see a property you’re interested in, contact a Kennesaw real estate agent to arrange a tour today!
Kennesaw, Georgia has a population of 33,036. Kennesaw is more family-centric than the surrounding county with 38% of the households containing married families with children. The county average for households married with children is 34.12%.
The median household income in Kennesaw, Georgia is $73,977. The median household income for the surrounding county is $86,013 compared to the national median of $69,021. The median age of people living in Kennesaw is 35.6 years.
Kennesaw Weather
The average high temperature in July is 88.3 degrees, with an average low temperature in January of 29.7 degrees. The average rainfall is approximately 52.7 inches per year, with 2.4 inches of snow per year.
