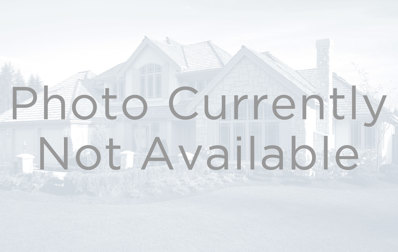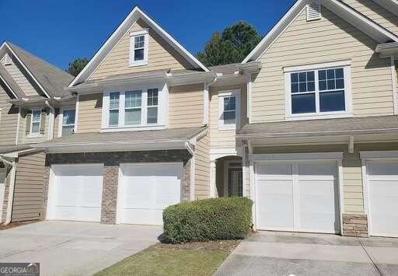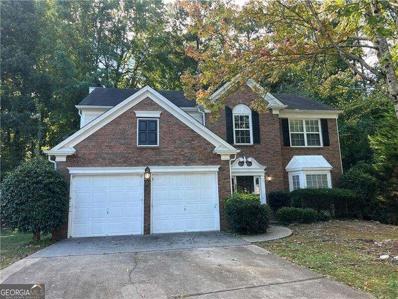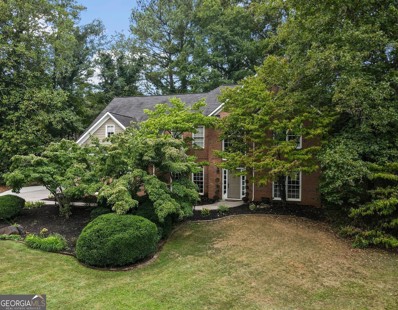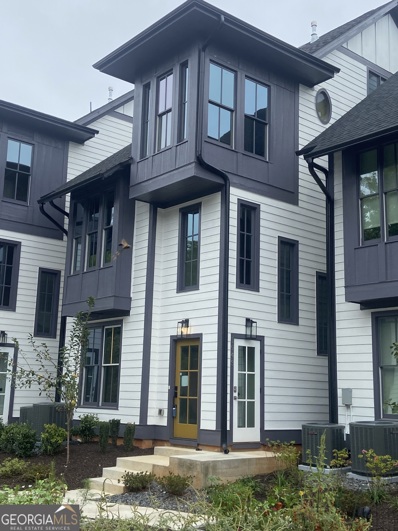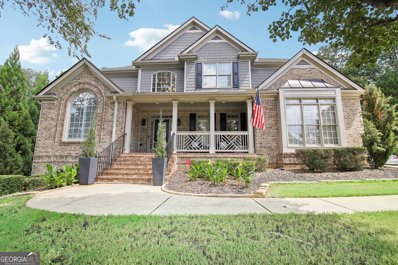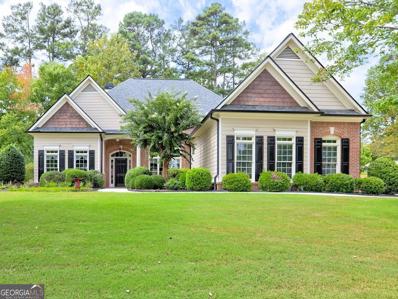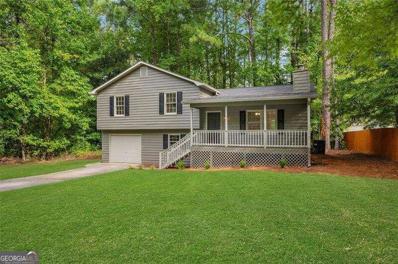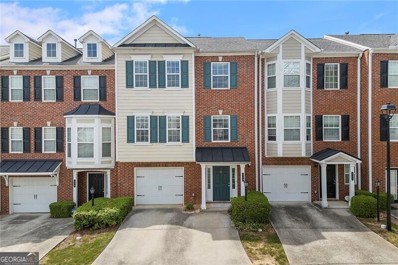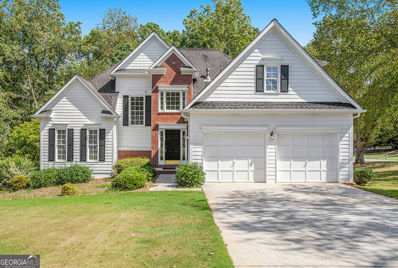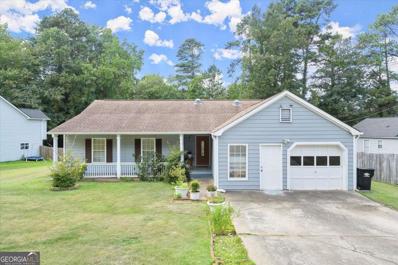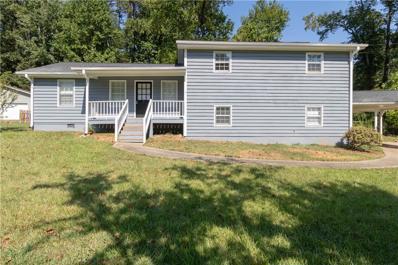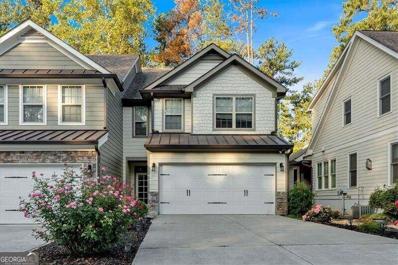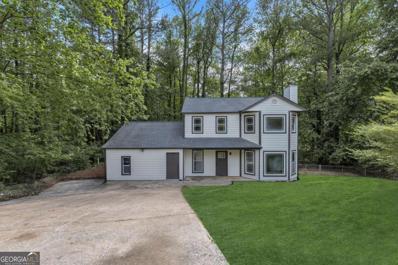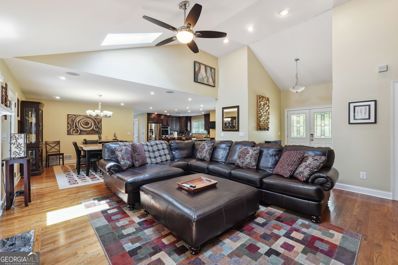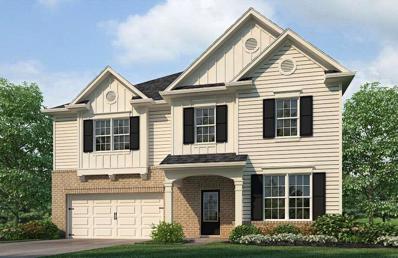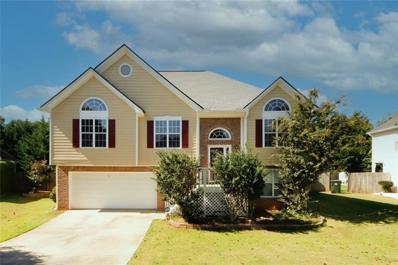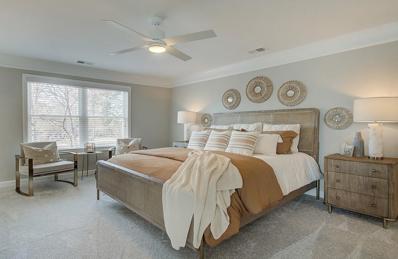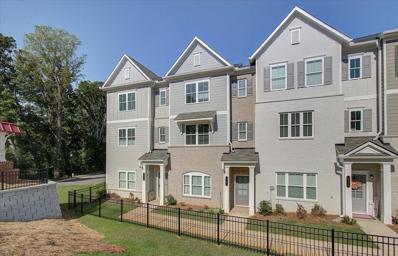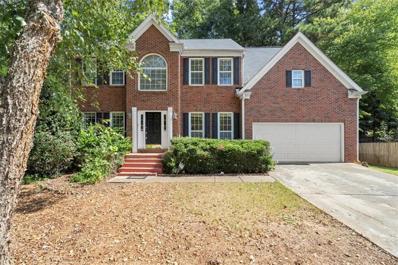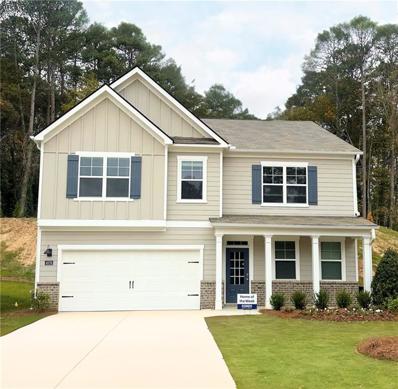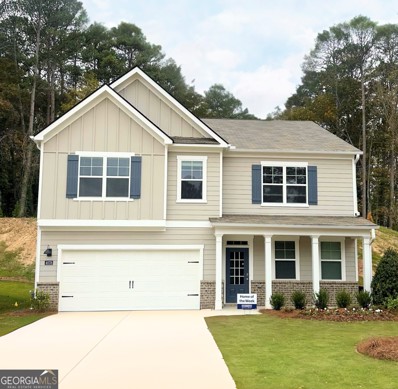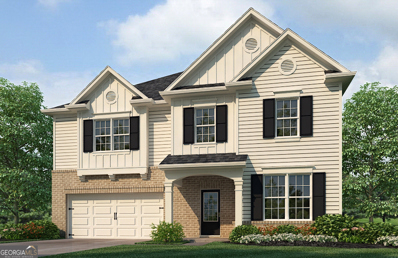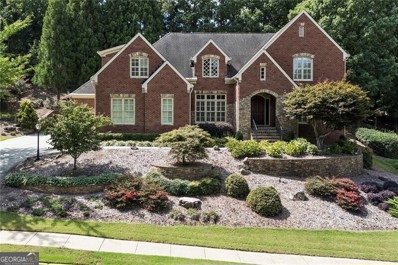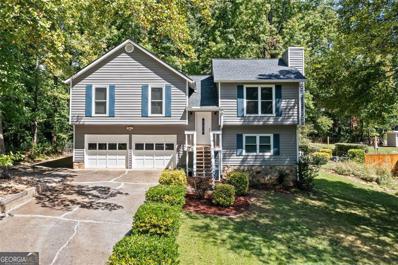Kennesaw GA Homes for Rent
- Type:
- Single Family
- Sq.Ft.:
- 3,987
- Status:
- Active
- Beds:
- 5
- Lot size:
- 0.25 Acres
- Year built:
- 2003
- Baths:
- 4.00
- MLS#:
- 10376056
- Subdivision:
- Village At Cobblestone
ADDITIONAL INFORMATION
Welcome to this stunning 5 bedroom, 4 bathroom home nestled in a highly sought-after quaint community. The meticulously landscaped yard sets the tone as you enter through a welcoming porch into the two-story foyer, flanked by a formal dining room and private office. The gourmet kitchen, featuring granite countertops, seamlessly opens into the fireside family room, creating an ideal space for entertaining. The main level features a guest bedroom and full bath, ideal for visitors. Upstairs the primary suite offers a peaceful retreat, while three additional bedrooms provide ample space with a shared bathroom. One bedroom boasts a charming sitting room, perfect for a teen suite. A laundry room completes the upper level. The finished basement adds extra versatility to be used for entertainment or multigenerationl living. It includes a spacious living area, two additional rooms that can be customized to fit your lifestyle and it's own laundry area. Outdoor living space is abundant from the front porch to the deck perfect for grilling and gatherings overlooking the private fenced yard. With freshly painted interiors, this home is move-in ready, combining style, comfort, and convenience. Located near shopping, dining, and top-rated schools, this property offers the perfect blend of community charm and modern living.
- Type:
- Townhouse
- Sq.Ft.:
- n/a
- Status:
- Active
- Beds:
- n/a
- Lot size:
- 0.04 Acres
- Year built:
- 2004
- Baths:
- MLS#:
- 10376257
- Subdivision:
- Ellison Lakes
ADDITIONAL INFORMATION
Completely renovated townhome with tenant in place within minutes to KSU, Whole Foods, I-75. This great property is located in popularaEllison Lakes and has been updated from top to bottom. Home is filled with light and is maintenance free with HOA fees covering the landscaping, water, trash, sewer, pest and termite control, pool and exerciseafacility.aAll hardwoods throughout including closets and stairs. Roommate floor plan, attached two car garage and a private backyard makes this home very desirable to tenants. The kitchen has granite countertops, newer appliances and a large pantry. A separate dining area with double sliding doors to the backyard, large living room with fireplace and a half bath conclude the main level. Upstairs is a large owner's suite with a completely renovated bathroom, oversized shower and double vanities. There wo additional bedrooms with a second full bath and a tiled laundry room with a tile floor.aThis home is below comps in the neighborhood for a fast sale.
- Type:
- Single Family
- Sq.Ft.:
- 2,366
- Status:
- Active
- Beds:
- 4
- Lot size:
- 0.2 Acres
- Year built:
- 1999
- Baths:
- 3.00
- MLS#:
- 10376193
- Subdivision:
- Heritage Club
ADDITIONAL INFORMATION
Fantastic house in the sought after Heritage Club swim/tennis community. This 4 bed, 2.5 bath home is situated on a private cul-de-sac lot that backs to green space with an extended patio to enjoy the serenity. As soon as you enter you're greeted by an open 2-story foyer that leads into the formal living and dining rooms. Dining room can easily fit all your guests and formal living room made for entertaining. Dark Laminate flooring throughout and neutral walls is a bonus. The eat-in kitchen is equipped with an island and pantry that opens into the spacious family room. Fmaily room is centered by a fireplace and windows overlooking the backyard. Primary suite has tray ceilings, massive bathroom with double vanities and separate tub/shower. Three more other bedrooms make up the second floor along with the laundry room. Ideal location to schools, shopping, parks and more! A can't miss!
- Type:
- Single Family
- Sq.Ft.:
- 3,621
- Status:
- Active
- Beds:
- 5
- Lot size:
- 0.48 Acres
- Year built:
- 1993
- Baths:
- 3.00
- MLS#:
- 10376052
- Subdivision:
- Stilesboro Trace
ADDITIONAL INFORMATION
Welcome to this stunning residence, where elegance meets comfort. As you step into the grand two-story foyer, abundant natural light streams through a magnificent palladium window above the front door, setting the tone for the beauty within. The foyer seamlessly leads into a living and formal dining room, perfect for hosting gatherings. Continuing forward, you'll find yourself in a warm and inviting great room, where built-in shelving and a beautifully positioned fireplace create a charming focal point. Immediately off the den is a lovely guest bedroom of a pleasant size. The heart of the home, the kitchen, opens to the great room and is a chef's delight. It boasts rich cabinetry, sleek stainless steel appliances, an oversized island, and a cozy breakfast area. Conveniently, you can access the upstairs from the second stairway off the kitchen. Upstairs, the luxurious owner's suite is a true retreat. It features a generous sitting room, a walk-in closet with custom shelving, and a spa-like bath with a tiled shower, jetted tub, and double vanities. Additionally, three more bedrooms on the upper level with vaulted ceilings offer comfort and style. Step outside to the private backyard, your oasis. The terrace and upper-level seating area are perfect for entertaining, with party lights enhancing the evening ambiance. Nestled in a peaceful cul-de-sac, this home offers tranquility and character, making it the ideal place to create lasting memories.
$499,900
1943 Galt Commons Kennesaw, GA 30144
- Type:
- Townhouse
- Sq.Ft.:
- n/a
- Status:
- Active
- Beds:
- 3
- Lot size:
- 0.01 Acres
- Year built:
- 2023
- Baths:
- 3.00
- MLS#:
- 10375721
- Subdivision:
- Galt Commons
ADDITIONAL INFORMATION
BUILDER INCENTIVE OF $10,000 FOR BUYERS WHEN USING OUR PREFERRED LENDER.. Introducing our mid Caboodle Carriage house. This beautiful home boasts 10' ceilings with a private bedroom and bathroom on each level. Master Bed level boasts a library style closet, laundry room with sink and shelves and picture window. Gorgeous standard finishes and your very own Amazon drop off room are just the nice touches that we think matters. This home rests perfectly in this Signature Collection of cottage homes by Sanctuary Companies. Inspired by historical architecture, yet designed for modern living. Each home is uniquely positioned on the historic Galt Farm to encourage porch-side conversations, cultivate gardens, and explore the seasons along the Garden Paths; all the while within a few footsteps of the new Renaissance of downtown Kennesaw. This takes the live/work/play community to a whole different level. It might not be a custom built home but you won't know that by the time you're finished. We aim to please our wonderful homeowners. Pictures are of LOT 31.
$865,000
1106 Menlo Way NW Kennesaw, GA 30152
- Type:
- Single Family
- Sq.Ft.:
- n/a
- Status:
- Active
- Beds:
- 5
- Lot size:
- 0.46 Acres
- Year built:
- 2003
- Baths:
- 5.00
- MLS#:
- 10374037
- Subdivision:
- Hamilton Township
ADDITIONAL INFORMATION
Welcome to 1106 Menlo Way! STUNNING home in top-rated Harrison district! Nestled on a lovely cul-de-sac,, this gorgeous home offers the perfect blend of luxury and comfort. Boasting a 2 year old roof, welcoming front porch, a private yard and an open floorplan. The home has 5 spacious bedrooms and 4.5 baths, so there's plenty of space and storage. One of the bedrooms/full baths is on the first floor. Step inside to find an open and inviting floor plan with lovely millwork and trim detail, adding elegance to every room. The heart of the home is the chef's kitchen featuring stainless steel appliances, granite counters, tile backsplash and a pantry, perfect for storage and easy access. Outside, enjoy peaceful evenings on your gorgeous screened-in porch, which overlooks a newly fenced backyard with a lovely stone terrace wall and a grilling deck for outdoor entertaining. The backyard provides privacy and tranquility, making it a perfect retreat after a long day. Additional features include a 3-car side entry garage, extra parking pad, and fantastic curb appeal. Don't miss the fun in the active Hamilton Township community! The community itself offers resort-style amenities, including two swimming pools, five tennis courts, two pavilions, a clubhouse, and two playgrounds, ensuring there's always something to do. Don't miss your chance to own this exceptional home in one of the most desirable neighborhoods. Hurry - This home won't last!
- Type:
- Single Family
- Sq.Ft.:
- n/a
- Status:
- Active
- Beds:
- 4
- Lot size:
- 0.34 Acres
- Year built:
- 2005
- Baths:
- 3.00
- MLS#:
- 10373299
- Subdivision:
- Hedgerose
ADDITIONAL INFORMATION
Kennesaw-Harrison High School District. Prepare to be impressed. This lovely quality built ranch offers everything todays buyer is looking for. Located in the highly sought after Hedgerose Subdivision. This home exudes quality from the moment you step through the front door. From the open concept floorplan, to volume ceilings to hard surface flooring and trim package. The kitchen is a cooks dream. The private fenced backyard with austom outdoor fireplace provides the prefect setting for hours of relaxation and entertaining. The 3 car garage provides ample car storage. This is also a huge walk-in storage closet. This 4BR/2.5BA home features 3BR/2.5BA on the main level and additional bonus room/4th bedroom upstairs. Don't miss the opportunity to be the next homeowner. Attractively and competitively priced at $625,000.
- Type:
- Single Family
- Sq.Ft.:
- 1,534
- Status:
- Active
- Beds:
- 4
- Lot size:
- 0.45 Acres
- Year built:
- 1984
- Baths:
- 2.00
- MLS#:
- 10374641
- Subdivision:
- Pine Mountain Acres
ADDITIONAL INFORMATION
This charming residence features a welcoming covered front porch, perfect for enjoying a morning coffee or relaxing in the evening. Inside, you'll find 3 spacious bedrooms and 2 updated bathrooms on the upper level, plus a finished lower-level bedroom, ideal for guests or a home office. The kitchen is a chef's delight, featuring new quartz countertops, beautifully painted wood cabinets, a new sink, updated fixtures, a new stainless steel gas range, and a new stainless steel dishwasher, complemented by fresh flooring and modern lighting. Additional highlights include new ceiling fans throughout the home and a spacious laundry room conveniently located off the garage. The entire home was freshly painted, inside and out in 2024, and the new carpeting adds warmth throughout. Both bathrooms have been remodeled with quartz countertops, updated fixtures, and new lighting. Recent major updates include a brand-new AC unit (3/2024) and a roof replacement with new gutters and gutter guards (2020), and a new water heater with expansion tank (2023). All ensuring worry-free living for years to come. The private backyard offers a brand-new deck (2024), perfect for entertaining or relaxing. This home offers the perfect blend of comfort, style, and convenienceCojust waiting for you to make it your own!
- Type:
- Townhouse
- Sq.Ft.:
- 1,946
- Status:
- Active
- Beds:
- 3
- Lot size:
- 0.02 Acres
- Year built:
- 2006
- Baths:
- 4.00
- MLS#:
- 10375139
- Subdivision:
- Town View
ADDITIONAL INFORMATION
Nestled in a quiet and serene gated community, this townhome offers the perfect blend of convenience and tranquility. Located just minutes from Kennesaw State University and close to plenty of shops and restaurants, this home provides easy access to everything you need. Enjoy the outdoors with a short walk to the scenic Noonday Trail, perfect for walking, biking, and relaxation. The home also features a private back deck, offering a quiet space to unwind and enjoy nature. With its prime location and peaceful atmosphere, this townhome offers modern living with proximity to both local amenities and recreational spaces.
- Type:
- Single Family
- Sq.Ft.:
- 3,262
- Status:
- Active
- Beds:
- 3
- Lot size:
- 0.52 Acres
- Year built:
- 1997
- Baths:
- 3.00
- MLS#:
- 10375087
- Subdivision:
- AUTUMN WOODS
ADDITIONAL INFORMATION
One owner, meticulously cared for. Corner lot with private wooded rear double entry driveway with a two car garage facing the front and one car garage in the rear, perfect for active families. Unfinished basement with access to a built in electricity carpenter workshop. Owner's on main with tons of natural light. Right across the street from community pool and playground. Close to shopping, dining, parks, and schools.
- Type:
- Single Family
- Sq.Ft.:
- n/a
- Status:
- Active
- Beds:
- 3
- Lot size:
- 0.36 Acres
- Year built:
- 1991
- Baths:
- 2.00
- MLS#:
- 10374904
- Subdivision:
- Owens Meadow
ADDITIONAL INFORMATION
This beautifully remodeled ranch home offers modern living with a touch of charm. Featuring three spacious bedrooms and two fully updated bathrooms, this home boasts recent upgrades, including a newer roof, HVAC unit, and water heater. The kitchen has been thoughtfully updated with new appliances and cabinetry, seamlessly blending into an open-concept layout that invites natural light throughout the expansive living areas. A versatile bonus room can convert it into a second garage, while the large front lawn and generous backyard offer ample space for outdoor enjoyment. Mature fruit trees enhance the property, and there's the potential to add your fence for added privacy. This home combines comfort, functionality, and endless possibilities for its new owners. Close to shopping centers and KSU. Convenient to 41, I75, Swift Cantrell Park, and downtown Kennesaw. Very cared for, same owner for the past 20 years. Seller offering 1 year home warranty with providing a full asking price.
- Type:
- Single Family
- Sq.Ft.:
- 1,978
- Status:
- Active
- Beds:
- 4
- Lot size:
- 0.28 Acres
- Year built:
- 1979
- Baths:
- 2.00
- MLS#:
- 7453259
- Subdivision:
- Pine Terrace Estates
ADDITIONAL INFORMATION
Discover this well situated corner lot home located one mile from downtown Kennesaw on Main Street. Nearby premiere grocery and shopping, less than a mile to Publix. Steps away from Swift Cantrell Park. The park's features include a playground, dog park, pavilion, skate park and running trails. Friendly neighborhood with legacy residents and family generations as neighbors. Lovely and tidy neighborhood with a down-to-earth feel. This welcoming residence offers the perfect blend of comfort and tradition. This split level home has been fully updated with new materials, flooring, bathrooms, kitchen, exterior sealed and painted 1 year ago. Exterior home features include one car garage, 2 car carport and a fenced in back yard. Sold As-Is.
- Type:
- Townhouse
- Sq.Ft.:
- n/a
- Status:
- Active
- Beds:
- 3
- Lot size:
- 0.06 Acres
- Year built:
- 2017
- Baths:
- 3.00
- MLS#:
- 10374926
- Subdivision:
- Whispering Lake Kennesaw
ADDITIONAL INFORMATION
This amazing townhome is a must see! Located with a walking trail to downtown Kennesaw, this 3 Bedroom, 2.5 Bath , Open Floor Plan does not disappoint the pickiest Buyer. The main level is spacious with chef kitchen, that overlooks Great Room with gas fireplace logs for chilly fall evenings. Formal Dining Room or Private Office awaits those who want more space for work or entertaining. The back deck is to die for! Overlooking community lake, it is truly a gorgeous place to relax or have your morning coffee. Your own private oasis to relax and enjoy nature. The spacious secondary bedrooms do not disappoint. Storage galore! The master retreat is to die for! Plenty of room for all of your toiletries in you master bathroom with double vanity and closet space for all of your clothes. Move in ready! Too many extras to mention in this Cul-de-Sac Gem. Come see today!
$339,000
3315 Damon Way NW Kennesaw, GA 30152
- Type:
- Single Family
- Sq.Ft.:
- 2,388
- Status:
- Active
- Beds:
- 4
- Lot size:
- 0.33 Acres
- Year built:
- 1987
- Baths:
- 3.00
- MLS#:
- 10373914
- Subdivision:
- OWENS MEADOW
ADDITIONAL INFORMATION
CAN'T BEAT THIS PRICE! MOVE-IN READY, FULLY UPGRADED AND RENOVATED 4 BED 3 BATH HOME LOCATED IN A CUL-DE-SAC IN A QUIET NEIGHBORHOOD. THIS HOME FEATURES A NEWLY RENOVATED KITCHEN, NEW BATHROOMS, NEW ROOF, NEW HVAC, NEW WATER HEATER, NEW FURNACE, NEW LVP FLOORING, NEW DOORS, NEW WINDOWS, NEW APPLIANCES, A NEW DECK, AND FRESH NEW PAINT THROUGHOUT. BATHROOMS HAVE BEEN UPGRADED WITH NEW VANITIES, SINKS, TOILETS, DESIGNER SHOWERS, AND BACKSPLASHES. NO HOA. HOME IS BEING SOLD AS-IS.
- Type:
- Single Family
- Sq.Ft.:
- n/a
- Status:
- Active
- Beds:
- n/a
- Lot size:
- 0.25 Acres
- Year built:
- 1997
- Baths:
- MLS#:
- 10373558
- Subdivision:
- Hillmont
ADDITIONAL INFORMATION
4,700+ SF! NO HOA! 5 Bedrooms! 4.5 Bathrooms! 3 Car Garage! TONS OF PARKING! Looking for an amazing investment property? Presenting 2460 Due West Cir NW in Kennesaw as the PERFECT, FULLY FURNISHED AIR BnB! Grossing OVER 100k and OVER 250 nights booked in the first year, this ACTIVE Airbnb has a 4.98 rating, over 50 reviews. This SUPERHOST home has guest favorite and TOP 1% badges from Airbnb. Guests are largely related to travel baseball, nearby weddings, and other family-oriented stays - who are more likely to take care of the home. ALERT: The following sporting events are coming to ATL! MLB All Star week July 2025. NCAA FOOTBALL championship January 2025. FIFA World CUP Atlanta June-July of 2026. Less than a mile from Cobb County International Airport! Perfect location for Travel Baseball teams. BONUS: Located in Kennesaw city limits which currently does not require a short-term rental certificate! This 5-bedroom 4.5 bath home that sleeps 10 and has two driveways to accommodate parking will put you in WOW mode from the moment you step in and see the 11' x 4'5" exotic granite island that seats 8! WAY TOO MANY features to mention. The best way to see them is to watch the video, view the 3-D immersion tour and dollhouse view on Asteroom, and view the property on AirBNB by searching for THE NOBLE NEST in Kennesaw. Links can be provided by your Broker, who can also provide the full list of upgrades to this home, that was intended to be a forever home before a cross country move. Everything is in the cosmetic details as you will see, like the triple coated hardwood floors and high end stone tiles in terrace, but in the details you don't see, like the High Efficiency Carrier 2 ton 19 seer and 17 seer units both installed within the last 6-24 months, and the fully encapsulated and sealed crawlspace with dehumidifier, French drain, sump pump and exterior vent wells added in 2022. Virtually everything has been thoughtfully replaced or upgraded - from framing, flooring, and appliances to fixtures and finishes. AGAIN, it is fully furnished and there is nothing to do but start taking bookings. Contact your full time Broker/Agent to schedule a tour on the next available vacancy today! (Would also make a perfect Executive Single Family Home!)
- Type:
- Single Family
- Sq.Ft.:
- 3,209
- Status:
- Active
- Beds:
- 5
- Lot size:
- 0.28 Acres
- Year built:
- 2024
- Baths:
- 3.00
- MLS#:
- 7452704
- Subdivision:
- The Enclave at Canterbury
ADDITIONAL INFORMATION
Beautiful New Community in East Cobb! Sought after Halton floorplan, featuring 5 bedrooms and 3 full baths, full bedroom and bath on main level and large loft upstairs, plus an unfinished basement- this home has it all! Chef inspired kitchen with quartz countertops, stainless steel appliances, subway tile backsplash and wrap around white cabinets, overlooks oversized family room. This open concept living layout is perfect for family and entertaining. RevWood flooring throughout main level leads to tucked staircase and open railing takes you to the second level offering a palatial loft with endless possibilities. Sizable primary suite features dual walk in closets, large en suite bath with dual vanities, separate shower and soaking tub. The spacious secondary bedrooms are a rare find and make this home a must see. Includes irrigation, landscaping, Smart Home Technology and Pest Ban.
- Type:
- Single Family
- Sq.Ft.:
- 1,415
- Status:
- Active
- Beds:
- 4
- Lot size:
- 0.25 Acres
- Year built:
- 2000
- Baths:
- 3.00
- MLS#:
- 7452029
- Subdivision:
- English Oaks
ADDITIONAL INFORMATION
Fantastic move-in ready, hard to find split level in sought after English Oaks Subd. Lower Floor is a complete spacious 1 bedroom flat/in-law suite. Hardwood floors throughout. Some tlc required. Recently painted. Fenced large backyard. Pet lovers paradise. Minutes to I-75, close to schools. North Cobb HS offers International Studies Magnet Program. Minutes to Kennesaw state University, shopping and downtown Kennesaw. Also approx 15 minutes to Barrett Parkway. (Shopping) Town Centre Mall, Various restaurants, and car dealerships. etc Neighborhood access to The Most BEAUTIFUL Swift Cantrell Park.
- Type:
- Townhouse
- Sq.Ft.:
- 1,805
- Status:
- Active
- Beds:
- 3
- Lot size:
- 0.03 Acres
- Year built:
- 2024
- Baths:
- 3.00
- MLS#:
- 7451953
- Subdivision:
- East Park Village
ADDITIONAL INFORMATION
Wait until you see this beautiful BROOKS PLAN END UNIT with a Deluxe Kitchen Package including white shaker cabinets and a NAVY 9 FOOT+ ISLAND, upgraded quartz counters, new gold fixtures, herringbone backsplash and a spacious family room with fireplace and Dining area for your family and friends to gather around and celebrate. Main floor features natural wood toned LVP flooring, walk-in pantry and guest bath. Hardwood stairs lead to a Spacious Primary Suite with enormous closet and lovely bath. Two additional generous bedrooms are set away from the owner's suite for privacy, a loft area, laundry room and full bath complete the upper level. Your outdoor living area is a generous 16 x 8 patio with plenty of room to grill or relax. You can also fence your yard if you choose to and the HOA will still maintain inside your fence. East Park Village amenities include a Pool and Cabana, outdoor covered area with a fireplace and a Dog Park. This perfectly situated location is within walking distance of several shops and restaurants, just 1 mile to downtown Kennesaw and to I-75. East Park Village will have a City Park adjoining it on 2 sides with trails, park benches and covered pavilions. ASK ABOUT CLOSING COST INCENTIVES. This home qualifies for 100% financing program too! STRESS FREE 1 YEAR WARRANTY FROM AWARD-WINNING BUILDER, TRATON HOMES. READY IN AUGUST. What are you waiting for?
- Type:
- Townhouse
- Sq.Ft.:
- 1,800
- Status:
- Active
- Beds:
- 3
- Lot size:
- 0.03 Acres
- Year built:
- 2024
- Baths:
- 4.00
- MLS#:
- 7451960
- Subdivision:
- East Park Village
ADDITIONAL INFORMATION
MOVE IN READY!!. The Kaufman features a rear entry 2 car garage with a ground floor bedroom/office and full bath. Need an office space? This is the perfect peaceful spot to be productive but also includes a full bath if you need to have available for guests. Hardwood stairs lead to your main level that offers a spacious open concept kitchen with shaker cabinets, quartz tops, gas cooking and an island that can seat 4 easily. Your HUGE family room offers a sleek, modern electric fireplace that can put out heat or just set the mood, separate dining room and half bath. The family room opens to a large, covered deck for entertaining and the perfect place to grill out or watch the game in the shade. Upstairs you will find the king-sized Owner’s suite with a double vanity, large shower with bench and spacious closet. The secondary bedroom on this floor has a private bath and is separated from the primary suite for extra privacy. Laundry room is up here for your convenience. Blinds are included on all windows. East Park Village amenities include a Pool and Cabana, outdoor covered area with a fireplace and a Dog Park. This perfectly situated location is within walking distance of several shops and restaurants, less than 2 miles to downtown Kennesaw and to I-75. You are also less than 3 miles to the KSU campus. Come see Kennesaw’s hottest community and pick your new home.
- Type:
- Single Family
- Sq.Ft.:
- 2,948
- Status:
- Active
- Beds:
- 4
- Lot size:
- 0.25 Acres
- Year built:
- 1998
- Baths:
- 3.00
- MLS#:
- 7451545
- Subdivision:
- BLUE SPGS
ADDITIONAL INFORMATION
Great move in ready home in a great neighborhood. Located the highly desired Blue Springs subdivision on a quiet cul-de-sac. Move right in to one of the largest floor plans available here. Ready for your personal touches, the possibilities are endless. This floor plans includes a full unfinished basement with exterior entry. Finish it out for teens or in laws. Large open space rooms with high ceilings and plenty of natural light. Master bedroom is over sized with a sitting room with fireplace, his/hers closets, and large master bath with separate shower and tub. Roof aprox 6 years old. Convenient being just minutes from Cobb Parkway and 75. This neighborhood offers a pool, tennis courts, playground, and clubhouse. Large 2 car garage attached comes right into kitchen with ramp built in.
- Type:
- Single Family
- Sq.Ft.:
- 2,804
- Status:
- Active
- Beds:
- 5
- Lot size:
- 0.27 Acres
- Year built:
- 2024
- Baths:
- 3.00
- MLS#:
- 7451873
- Subdivision:
- Enclave at Canterbuy
ADDITIONAL INFORMATION
Beautiful New Community in East Cobb! Sought after Hanover floorplan, featuring 5 bedrooms and 3 full baths, full bedroom and bath on main level and large loft upstairs, this home has it all. Chef inspired kitchen with quartz countertops, stainless steel appliances, subway tile backsplash and wrap around white cabinets, overlooks oversized family room. This open concept living layout is perfect for family and entertaining. RevWood flooring throughout main level leads to tucked staircase and open railing takes you to the second level offering a palatial loft with endless possibilities. Sizable primary suite features walk in closet, large en suite bath with dual vanities, separate shower and soaking tub. The spacious secondary bedrooms are a rare find and make this home a must see. Includes irrigation, landscaping, Smart Home Technology and Pest Ban.
- Type:
- Single Family
- Sq.Ft.:
- 3,209
- Status:
- Active
- Beds:
- 5
- Lot size:
- 0.27 Acres
- Year built:
- 2024
- Baths:
- 3.00
- MLS#:
- 10373114
- Subdivision:
- Enclave At Canterbuy
ADDITIONAL INFORMATION
Beautiful New Community in East Cobb! Sought after Hanover floorplan, featuring 5 bedrooms and 3 full baths, full bedroom and bath on main level and large loft upstairs, this home has it all. Chef inspired kitchen with quartz countertops, stainless steel appliances, subway tile backsplash and wrap around white cabinets, overlooks oversized family room. This open concept living layout is perfect for family and entertaining. RevWood flooring throughout main level leads to tucked staircase and open railing takes you to the second level offering a palatial loft with endless possibilities. Sizable primary suite features walk in closet, large en suite bath with dual vanities, separate shower and soaking tub. The spacious secondary bedrooms are a rare find and make this home a must see. Includes irrigation, landscaping, Smart Home Technology and Pest Ban.
- Type:
- Single Family
- Sq.Ft.:
- 3,209
- Status:
- Active
- Beds:
- 5
- Lot size:
- 0.28 Acres
- Year built:
- 2024
- Baths:
- 3.00
- MLS#:
- 10372984
- Subdivision:
- The Enclave At Canterbury
ADDITIONAL INFORMATION
Beautiful New Community in East Cobb! Sought after Halton floorplan, featuring 5 bedrooms and 3 full baths, full bedroom and bath on main level and large loft upstairs, plus an unfinished basement- this home has it all! Chef inspired kitchen with quartz countertops, stainless steel appliances, subway tile backsplash and wrap around white cabinets, overlooks oversized family room. This open concept living layout is perfect for family and entertaining. RevWood flooring throughout main level leads to tucked staircase and open railing takes you to the second level offering a palatial loft with endless possibilities. Sizable primary suite features dual walk in closets, large en suite bath with dual vanities, separate shower and soaking tub. The spacious secondary bedrooms are a rare find and make this home a must see. Includes irrigation, landscaping, Smart Home Technology and Pest Ban.
- Type:
- Single Family
- Sq.Ft.:
- 5,326
- Status:
- Active
- Beds:
- 4
- Lot size:
- 0.33 Acres
- Year built:
- 2000
- Baths:
- 5.00
- MLS#:
- 10372848
- Subdivision:
- Legacy Park Palisades
ADDITIONAL INFORMATION
Welcome to Luxurious living in Kennesaw. Priced under appraisal, this brick home with a 3 car garage located in the upscale community of Legacy Park at Palisades boasts: heated master bath floors, whole home generator, tankless water heater, plantation shutters, newer driveway, under counter lights in kitchen, auto light function in kitchen pantry, laundry and garage storage, Astro turf with drainage system and custom stone patio in the backyard, heat reflective covering in attic and anteroom of shop, fully functioning workshop in the terrace level for the woodworker. With a Primary Bedroom on the main level, this home boasts an elegant curved stair case, barrel arched doorways and bullnose corners throughout. Cathedral ceilings with coffered design in the great room creates drama and elegance. The double-sided fireplace that connects the kitchen to the great room creates a warm and inviting space for friends and family. The Terrace level features the perfect movie room retreat and a workshop that is every woodworker's dream. With a central Grizzly cyclone dust collector unit with multiple intake ports strategically located near the woodworking equipment, this work room is well appointed for the Owner who is looking to unleash their inner craftsman. Workshop is vented with fresh air coming in and is NOT vented back into the house. The shop is a woodworking enthusiast's dream. Packed with a variety of high- quality tools, it's perfect for both DIY projects and professional work. From precision saws, to sturdy work benches, everything you need to bring your woodworking visions to life. The community of Legacy Park features miles of bike paths,117- Acre Town Park, baseball field, Woodlands Bandstand, children's playa rea, 4 swimming pools and splash pad, 10 tennis courts & Pavilion,4 Pickleball Courts, Cultural Amphitheater, Community Clubhouse, Indoor & Outrdoor Fitness Center, 18 Hole Disc Golf Course, Sand Volleyball Court, Picnic Grove, Basketball Court, 12 Playgrounds, Lighted Paths, Adult Sports, Youth Sports and 30+ Annual Events.
- Type:
- Single Family
- Sq.Ft.:
- 1,712
- Status:
- Active
- Beds:
- 3
- Lot size:
- 0.35 Acres
- Year built:
- 1986
- Baths:
- 2.00
- MLS#:
- 10372778
- Subdivision:
- Calumet Woods
ADDITIONAL INFORMATION
3 Bed, 2.5 Bath home conveniently located in Kennesaw close to restaurants & shopping. Large deck overlooks beautiful fenced backyard. Newer 4 year old Roof. Gutter Guards and Newer siding. Primary Suite located on Main Level. Lower level features separate Flex space that can be used for an office or Bedroom, Living area & 1/2 bath.

The data relating to real estate for sale on this web site comes in part from the Broker Reciprocity Program of Georgia MLS. Real estate listings held by brokerage firms other than this broker are marked with the Broker Reciprocity logo and detailed information about them includes the name of the listing brokers. The broker providing this data believes it to be correct but advises interested parties to confirm them before relying on them in a purchase decision. Copyright 2024 Georgia MLS. All rights reserved.
Price and Tax History when not sourced from FMLS are provided by public records. Mortgage Rates provided by Greenlight Mortgage. School information provided by GreatSchools.org. Drive Times provided by INRIX. Walk Scores provided by Walk Score®. Area Statistics provided by Sperling’s Best Places.
For technical issues regarding this website and/or listing search engine, please contact Xome Tech Support at 844-400-9663 or email us at [email protected].
License # 367751 Xome Inc. License # 65656
[email protected] 844-400-XOME (9663)
750 Highway 121 Bypass, Ste 100, Lewisville, TX 75067
Information is deemed reliable but is not guaranteed.
Kennesaw Real Estate
The median home value in Kennesaw, GA is $415,500. This is higher than the county median home value of $249,100. The national median home value is $219,700. The average price of homes sold in Kennesaw, GA is $415,500. Approximately 58.91% of Kennesaw homes are owned, compared to 36.71% rented, while 4.38% are vacant. Kennesaw real estate listings include condos, townhomes, and single family homes for sale. Commercial properties are also available. If you see a property you’re interested in, contact a Kennesaw real estate agent to arrange a tour today!
Kennesaw, Georgia has a population of 33,433. Kennesaw is more family-centric than the surrounding county with 36.25% of the households containing married families with children. The county average for households married with children is 34.9%.
The median household income in Kennesaw, Georgia is $62,657. The median household income for the surrounding county is $72,004 compared to the national median of $57,652. The median age of people living in Kennesaw is 33.1 years.
Kennesaw Weather
The average high temperature in July is 89.5 degrees, with an average low temperature in January of 29.6 degrees. The average rainfall is approximately 51.2 inches per year, with 2.9 inches of snow per year.
