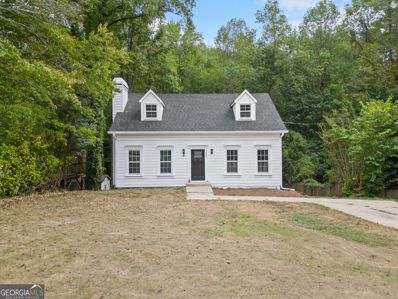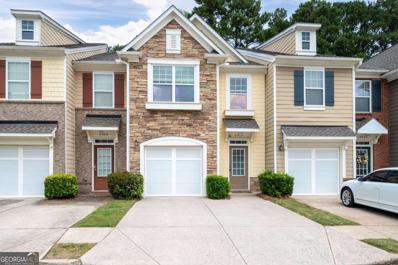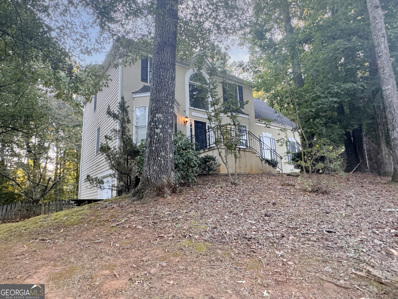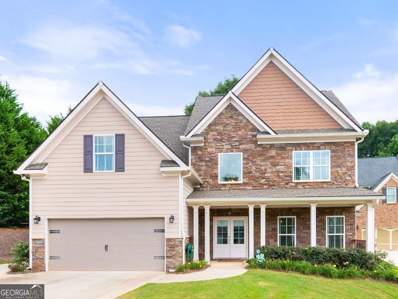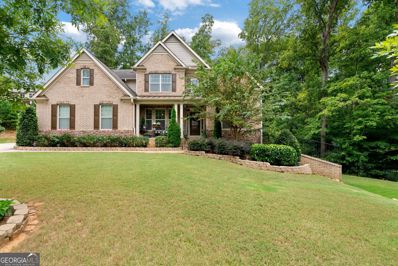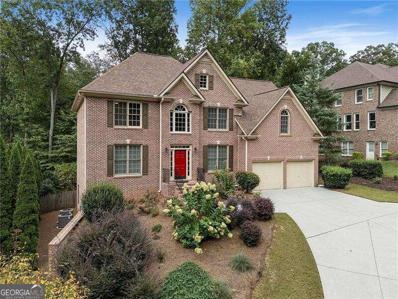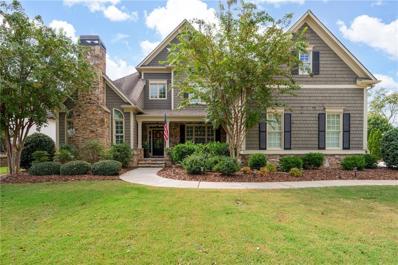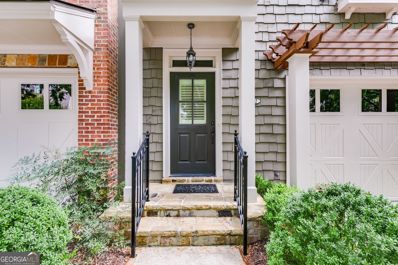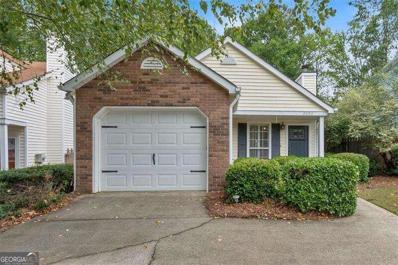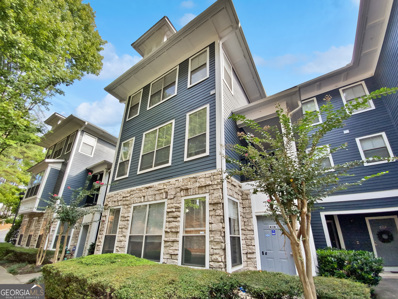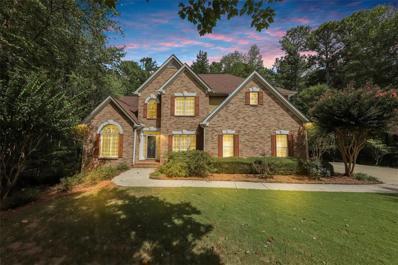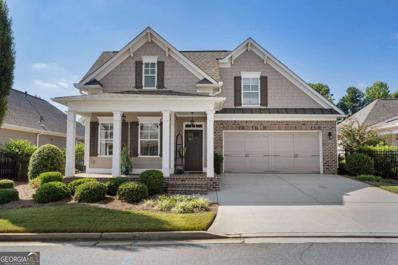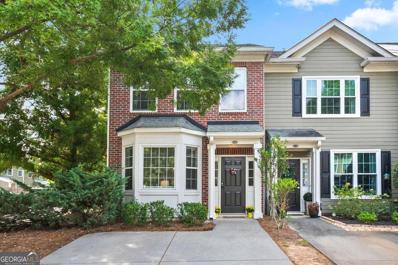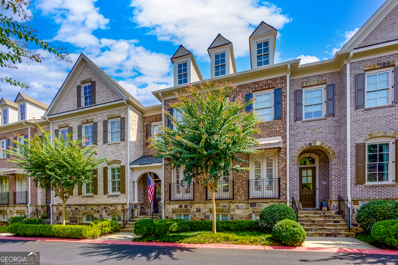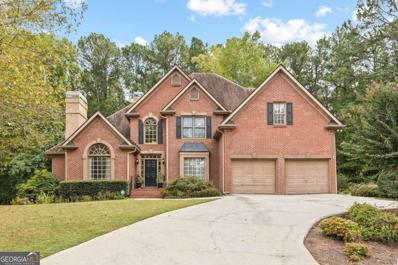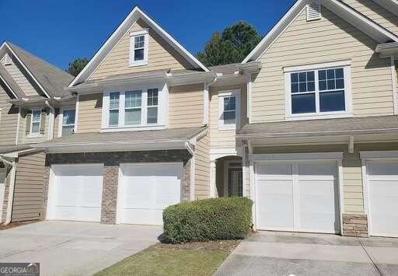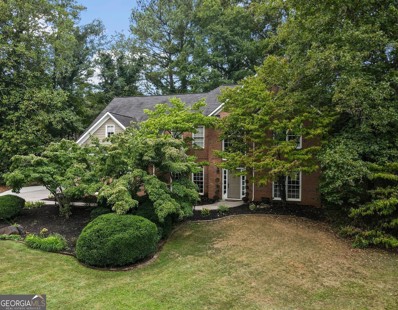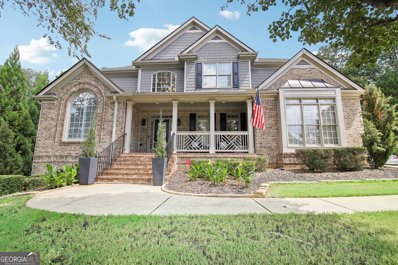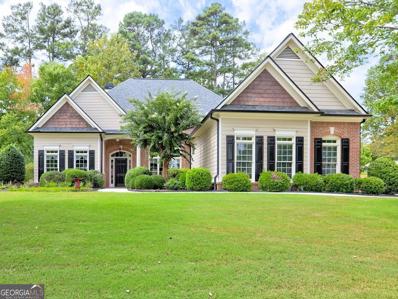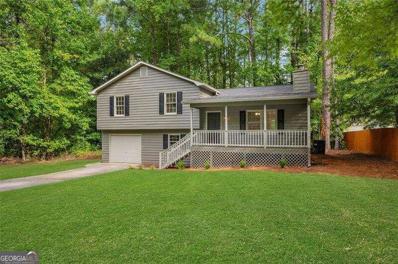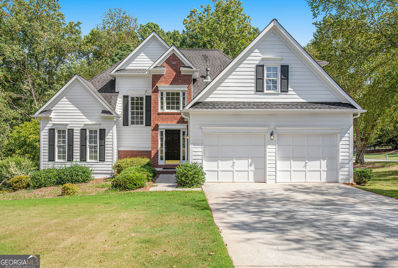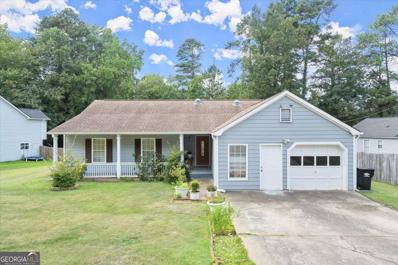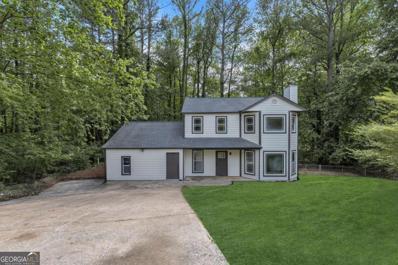Kennesaw GA Homes for Rent
The median home value in Kennesaw, GA is $415,500.
This is
higher than
the county median home value of $249,100.
The national median home value is $219,700.
The average price of homes sold in Kennesaw, GA is $415,500.
Approximately 58.91% of Kennesaw homes are owned,
compared to 36.71% rented, while
4.38% are vacant.
Kennesaw real estate listings include condos, townhomes, and single family homes for sale.
Commercial properties are also available.
If you see a property you’re interested in, contact a Kennesaw real estate agent to arrange a tour today!
- Type:
- Single Family
- Sq.Ft.:
- 1,256
- Status:
- NEW LISTING
- Beds:
- 3
- Lot size:
- 0.39 Acres
- Year built:
- 1976
- Baths:
- 2.00
- MLS#:
- 10381147
- Subdivision:
- Pine Mountain Acres
ADDITIONAL INFORMATION
3 Bedroom/2 Bath Single Level Ranch Home in Need of Complete Renovation. Property is to be sold AS-IS and CASH ONLY with no property disclosures. All Parties are to Enter Property and View at your Own Risk due to Hazards including MOLD.
- Type:
- Single Family
- Sq.Ft.:
- 2,177
- Status:
- NEW LISTING
- Beds:
- 5
- Lot size:
- 0.35 Acres
- Year built:
- 1990
- Baths:
- 2.00
- MLS#:
- 10383028
- Subdivision:
- Kennesaw Acres
ADDITIONAL INFORMATION
Welcome to your dream home at 2950 Loring Rd, a beautifully renovated residence nestled in a serene neighborhood. This charming property features five spacious bedrooms, two modern bathrooms, and a bright, open-concept living area with modern finishes throughout. The updated kitchen boasts stainless steel appliances, quartz countertops and brand new shaker cabinets, perfect for culinary enthusiasts. Enjoy relaxing in the lush, landscaped backyard or hosting gatherings on the expansive patio. With convenient access to local amenities and top-rated schools, this home combines comfort and convenience in an ideal location.
- Type:
- Townhouse
- Sq.Ft.:
- n/a
- Status:
- NEW LISTING
- Beds:
- 3
- Lot size:
- 0.02 Acres
- Year built:
- 2005
- Baths:
- 3.00
- MLS#:
- 10381612
- Subdivision:
- Lakeshore Overlook
ADDITIONAL INFORMATION
Fantastic 3 Bedroom 2 1/2 bathroom townhome with a Garage, This unit has been completely painted, new carpet, New Appliances, 5 Burner/Grill Stove, New Dishwasher, Move IN Ready !! Exterior is Hardy Plank siding, Roof is just a few years old, HVAC has been replaced in the last few years, Brand New Stove, New Dishwasher, New Garbage Disposal, This Unit has been well maintained and ready for you !! You will fall in love with this clean move in ready townhome that is convenient to KSU, Major Interstates, Hospitals, Beautiful complex that is tucked away near a Lake ... So peaceful,
- Type:
- Single Family
- Sq.Ft.:
- n/a
- Status:
- NEW LISTING
- Beds:
- 4
- Lot size:
- 0.68 Acres
- Year built:
- 1996
- Baths:
- 4.00
- MLS#:
- 10381397
- Subdivision:
- BRITTANY CHASE
ADDITIONAL INFORMATION
Welcome to your dream home, where comfort meets style! This stunning residence boasts a durable hard coat stucco exterior and an inviting atmosphere that is perfect for both relaxation and entertaining. As you enter, you'll be greeted by a wonderful open floor plan that seamlessly connects the gourmet kitchen to the spacious family room, creating an ideal space for gatherings with loved ones. Large bedrooms and bathrooms Step outside into your fully fenced yard, a perfect canvas for gardening, outdoor play, or summer barbecues. This outdoor oasis is ideal for creating lasting memories with friends and family. Located in a friendly neighborhood with access to highly rated schools, this home is not just a place to live, but a lifestyle to embrace. While the home is in great condition, a little TLC will unlock its full potential, making it the perfect opportunity for buyers looking to add their personal touch. Do not walk on back deck.
$645,000
3415 KENYON CREEK Kennesaw, GA 30152
- Type:
- Single Family
- Sq.Ft.:
- n/a
- Status:
- NEW LISTING
- Beds:
- 4
- Lot size:
- 0.32 Acres
- Year built:
- 2019
- Baths:
- 4.00
- MLS#:
- 10381246
- Subdivision:
- Kenyon Farms
ADDITIONAL INFORMATION
Welcome Home! Nestled at the end of a quiet cul-de-sac in a charming community of just 22 homes, this hidden gem is ready to welcome its next owner. Located just minutes from Highway 75 and the vibrant heart of downtown Kennesaw, this home offers the perfect blend of convenience and peaceful living. Step inside and you'll find a home designed with comfort and gatherings in mind. Gorgeous hardwood floors lead you through bright, inviting spaces where natural light pours in, creating the perfect backdrop for family celebrations and everyday moments alike. The expansive driveway ensures there's always room for guests, making it easy to host those special get-togethers. At the heart of this home is a beautiful, sun-filled kitchen, perfect for those who love to cook and entertain. With its thoughtful design and ample space, this kitchen is destined to be where friends and family gather, sharing meals and creating memories. Retreat to the spacious primary suite, a peaceful haven with two closets-one large enough to double as a cozy home office. The primary bath offers a spa-like escape with its soaking tub, dual vanities, and separate shower, making it a perfect place to unwind and recharge. Outside, the charm continues with a private backyard oasis. Whether it's hosting a BBQ or simply enjoying a quiet evening under the stars, this space is made for lasting memories with loved ones. This is more than just a house-it's a place where you'll feel at home, in a community that truly cares. Don't miss your chance to make this beautiful home yours and start living the lifestyle you've been dreaming of.
- Type:
- Single Family
- Sq.Ft.:
- n/a
- Status:
- NEW LISTING
- Beds:
- 6
- Lot size:
- 0.72 Acres
- Year built:
- 2014
- Baths:
- 6.00
- MLS#:
- 10381116
- Subdivision:
- Ford Creek Estates
ADDITIONAL INFORMATION
Welcome to your dream home! Nestled on a large, private wooded homesite, this sprawling 6-bedroom, 5.5-bath home offers the perfect blend of elegance and comfort. The heart of the home is a spectacular two-story family room, bathed in natural light and perfect for entertaining. The open floor plan flows seamlessly into a gourmet kitchen with beautiful hardwood floors, stainless steel appliances, granite countertops, a kitchen island, and a spacious keeping room. A convenient in-law suite on the first floor makes this home ideal for multigenerational living. The luxurious finished basement features a home gym, an additional bedroom and attached full bath and loads of storage space. The outdoor space is just as impressive, with a beautiful, spacious backyard that includes a serene water feature and a charming treehouseCoperfect for relaxation and family fun. Located in the highly sought-after Harrison High School district, with access to Due West Elementary and McClure Middle, this home provides not only a perfect retreat but accessibility to the best that West Cobb has to offer! Minutes from parks, Kennesaw mountain and The West Cobb Avenue! DonCOt miss your chance to fall in love with this incredible homeCoschedule your tour today!
- Type:
- Single Family
- Sq.Ft.:
- n/a
- Status:
- NEW LISTING
- Beds:
- 4
- Lot size:
- 0.43 Acres
- Year built:
- 2004
- Baths:
- 3.00
- MLS#:
- 10380605
- Subdivision:
- Old Hickory Bluffs
ADDITIONAL INFORMATION
Nestled amidst a serene wooded setting, this spacious home offers both privacy and natural beauty. The property boasts a lush, private backyard surrounded by trees, while the front view is equally picturesque with additional wooded acreage, creating a tranquil retreat from the outside world. Inside, the main level features a comfortable bedroom, perfect for guests on the main level. Upstairs, you'll find three additional bedrooms, including a generously sized owner's suite. The suite is a true sanctuary, complete with double vanities, a luxurious whirlpool tub, and an expansive walk-in shower. The lower level is a blank canvas, ready for the new owner to finish to their taste, offering limitless possibilities for additional living space. Located in a highly sought-after area with top rated schools. This home provides the perfect blend of comfort, privacy and potential. The horseshoe driveway offers plenty of parking as well.
- Type:
- Single Family
- Sq.Ft.:
- n/a
- Status:
- NEW LISTING
- Beds:
- 5
- Lot size:
- 0.54 Acres
- Year built:
- 1999
- Baths:
- 5.00
- MLS#:
- 10380016
- Subdivision:
- Tamarack
ADDITIONAL INFORMATION
Amazing oasis awaits you at this beautiful and serene compound. A rare find in Kennesaw! Great and spacious home with a guest house for your in-laws or teenagers or out of town guests. A separate and adorable kids playhouse to entertain the little ones. This home gives the feeling of being at a resort. A huge pool and entertaining area for your parties with plenty of room for kids to play. The first floor features an entry foyer with a formal dining room and columns on the right and formal living room on the left being used as an office. You continue walking in the 2 story spacious family room open to the kitchen and breakfast area. Upstairs features a very spacious high ceiling bedroom with a bathroom and spacious closet. with 2 additional bedrooms and a bathroom. The finished walkout basement features tiled floors with a built in bar and multiple finished rooms with a full bathroom. The guest house has it's own garage with high ceiling living area and a full kitchen. Great for guests or rental income. This hidden gem has so much to offer, must see and feel in person.BRING ALL OFFERS!
- Type:
- Single Family
- Sq.Ft.:
- 3,861
- Status:
- NEW LISTING
- Beds:
- 4
- Lot size:
- 0.46 Acres
- Year built:
- 2011
- Baths:
- 4.00
- MLS#:
- 7457813
- Subdivision:
- Paper Chase Farm
ADDITIONAL INFORMATION
Your dream home awaits you in sought after quaint subdivision Paper Chase Farm. This stunning and meticulously maintained home is nestled on .46 acre lot in beautiful park like setting with mature landscaping providing privacy for gorgeous gunite, heated pool/hot tub in backyard. Community is conveniently located near Marietta Country Club, Mount Paran Christian School, Kennesaw Mountain National Park, Kennesaw Mountain High School and just minutes to Marietta Square. Fall in love with main level Owner's Suite with plantation shutters, separate shower/garden tub and double vanities. Upon entering home, you'll find cozy Study/Living Room with vaulted ceiling, gorgeous wood beams and fireplace-a perfect retreat on a cool fall evening. Enjoy dinner with family friends in beautiful Dining Room. The spacious Great Room features fireplace with built-ins, lots of natural light, and is open to beautiful gourmet Kitchen with breakfast area, island, stained cabinets, granite countertops, gas range on island, plus a second oven. Spend fall mornings drinking coffee on the beautiful Screen Porch overlooking spectacular backyard with pool. Adjoining screen porch is large deck-perfect for grilling and entertaining. Upstairs offers 3 Bedrooms with ensuite bath and Jack-n-Jill Bath plus large Bonus Room-perfect for office, media room or playroom. The oversized Terrace Level is ready for your imagination to be finished however you desire. Don't miss opportunity to see the lovely home!
- Type:
- Townhouse
- Sq.Ft.:
- 3,437
- Status:
- NEW LISTING
- Beds:
- 4
- Lot size:
- 0.13 Acres
- Year built:
- 2004
- Baths:
- 4.00
- MLS#:
- 10378793
- Subdivision:
- Winterfield Court
ADDITIONAL INFORMATION
Rare opportunity at the exclusive Townhomes at The Overlook at Marietta Country Club also known as Winterfield Court to acquire a luxury 3-story townhome on the 7th fairway at The Overlook at MCC. Not only does this beauty have a magnificent view of the golf course, it is one of the best floor plans having vaulted ceilings on 3rd floor in Master and Master bath. Available for the first time since its original owners purchased in 2004, this well-maintained unit has many upgrades, 4 bedrooms, 4 full baths, sunroom plus patio below, oak-paneled elevator, hardwoods on all floors (with some carpeted bedrooms). Guest bedroom on main floor with en-suite bath. Finished basement, two fireplaces with gas logs, large dining room, guest room on main with ensuite bath, beautiful master bedroom with vaulted ceilings, ensuite master bath with vaulted ceilings, Kohler jetted tub, separate tiled shower, double vanity. Laundry room is a large, sunny, bright laundry room on the upper level. Two car garage on a flat level lot, with extra parking on parking pad. The chef's kitchen has granite countertops and kitchen island, breakfast bar, stainless steel Bosch appliances, double ovens, wall oven, built-in microwave, pantry, breakfast area, butler's pantry connecting to large dinning room with 10' ceilings and crown molding. This well-built townhome, built by Province homes in 2004, has 10' ceilings throughout main level, 9' on lower and upper levels, crown molding through out. The professionally finished basement has a beautiful rustic stone fireplace with an oversized wooden mantel and gas logs. The 4th bedroom and 4th full bath are located in the finished basement. Lots of storage with four extra closets, under stair closet, extra storage in garage and an attic space as well. All exterior is maintained in the monthly HOA fee of $385/mo which includes the roof. The exterior has recently been painted and new 6" gutters scheduled to be installed. The Overlook at Marietta Country Club (OAMCC) is a golf-cart friendly community with tunnel access under Stilesboro Rd to the Country Club. It is also the only community from which students at Mount Paran School can walk to school. Amenities include two pools, tennis courts, pickleball court, clubhouse, playground, grilling area with grills and tables.
- Type:
- Single Family
- Sq.Ft.:
- 1,152
- Status:
- Active
- Beds:
- 2
- Lot size:
- 0.24 Acres
- Year built:
- 1994
- Baths:
- 2.00
- MLS#:
- 10378481
- Subdivision:
- Village At Pine Mountain
ADDITIONAL INFORMATION
Welcome to this one-level garden home, perfect for first-time buyers or those looking to downsize. Welcoming front porch with new front door with outdoor sitting area, Opens to large family room with tile fireplace cozy gas logs, home features dual master bedrooms with ensuite bathrooms new toilets and new vanities with copper sinks and updated faucets, filled with natural light, ready for your personal touches. The efficient layout makes living easy and accessible. Laminate hardwoods throughout, granite countertops stainless appliances and beautiful farm sink, and breakfast bar opens to quaint dining area and updated lighting throughout, chandeliers in all rooms so demure and cutesy. Double French Doors open to the private fenced backyard with large patio is a serene retreat for outdoor enjoyment. Located in a tranquil neighborhood, minutes away from Kennesaw State University, and all the shops, parks, and eateries that downtown Kennesaw has to offer. With easy access to I-75, I-575, and downtown Atlanta, this home is a unique blend of functionality and charm. A standout choice in today's market! Quaint, Charming and cozy
- Type:
- Condo
- Sq.Ft.:
- n/a
- Status:
- Active
- Beds:
- 3
- Lot size:
- 0.04 Acres
- Year built:
- 2003
- Baths:
- 3.00
- MLS#:
- 10378102
- Subdivision:
- Ridenour
ADDITIONAL INFORMATION
This beautiful 3-bedroom, 2.5-bathroom home is located in the highly sought-after Ridenour community, nestled at the base of the historic and scenic Kennesaw Mountain. With a prime location just steps from Whole Foods and easy access to Barrett Parkway, I-75, and KSU, convenience is at your doorstep. This home features a spacious family room, kitchen with solid surface countertops and a primary bedroom with walk-in closet and ensuite bathroom. The community offers fantastic amenities, including tennis courts, a pool, and scenic walking trails, making it a perfect low-maintenance property for active families seeking both comfort and lifestyle.
- Type:
- Single Family
- Sq.Ft.:
- 3,815
- Status:
- Active
- Beds:
- 4
- Lot size:
- 0.7 Acres
- Year built:
- 2003
- Baths:
- 4.00
- MLS#:
- 7454846
- Subdivision:
- Durhams Heritage Estates
ADDITIONAL INFORMATION
RARE FIND and MOTIVATED SELLER! Don’t miss the opportunity to own this great home that backs up to more than 15 wooded acres of undevelopable land, offering privacy that's hard to find in this area! Situated on a large cul-de-sac lot, this home is nestled in the back of a small, quiet neighborhood. The home’s location is unbeatable – just minutes to downtown Acworth and downtown Kennesaw, combining convenience with the feel of being tucked away from the city. This beautiful home is move-in ready, and combines comfort with style, perfect for everyday living. Step inside to find a bright, open layout with high ceilings that create a welcoming atmosphere, accented by hardwood floors, plantation shutters, wainscoting, and crown molding. In the family room, you’ll find a cozy fireplace, and large windows that offer views of the private, wooded landscape. The eat-in kitchen features granite countertops and stainless-steel appliances. The main level also offers a dining room, living room/office, a guest bedroom and full bath. Upstairs, you’ll find the primary bedroom, complete with a spacious ensuite. The secondary bedrooms are generously sized with a shared, connected bathroom between them. The finished daylight basement is a true highlight, featuring a wet bar, family room with fireplace, full bathroom, and plenty of space for entertaining guests. Additionally, two flex spaces are perfect for a home office, game room, playroom, or whatever suits your needs. The basement could be easily transformed into a private in-law suite. Outside, the expansive deck overlooks wooded acreage, providing serene privacy. It offers the perfect space for entertaining, or just simply enjoying the outdoors. Off the left side of the deck is a large, level fenced yard that would provide a great space for pups, or even the addition of a pool! Don’t miss this opportunity to own a beautiful home in a desirable neighborhood. SELLER IS OFFERING $3,000 TOWARDS CLOSING COSTS! Schedule your tour today and see all this wonderful property has to offer!
- Type:
- Single Family
- Sq.Ft.:
- 1,989
- Status:
- Active
- Beds:
- 3
- Lot size:
- 0.17 Acres
- Year built:
- 2018
- Baths:
- 3.00
- MLS#:
- 10377003
- Subdivision:
- Serenade
ADDITIONAL INFORMATION
Rare opportunity in vibrant and modern, Active Adult Community, Serenade. One owner and meticulously maintained in like-new condition. Built in 2018 by highly-acclaimed Windsong Properties, this property was inspected throughout construction and includes upgrades valued over $45,000. All 3 full baths feature custom tile shower surrounds. Premium granite featured in the kitchen, baths and on the fireplace mantle. Open kitchen, dining and living area with large island and breakfast bar accented with beautiful pendant lighting, tray ceilings and crown molding. Custom built-in bookcases added to bedroom/office suite on first floor. Step through French doors opening to the back patio, the perfect spot to gather and grill with friends and family. Relax on the screened side porch and enjoy the courtyard thoughtfully designed by Master Gardener. Community amenities include access to the clubhouse, fitness room, a fire pit and beautiful walking trails. Accessibility features throughout the home provide comfort and convenience, making it an ideal choice for those seeking a supportive living environment. Don't miss the chance to own this sophisticated property with consideration and attention to every detail!
- Type:
- Townhouse
- Sq.Ft.:
- n/a
- Status:
- Active
- Beds:
- 2
- Lot size:
- 0.02 Acres
- Year built:
- 2004
- Baths:
- 3.00
- MLS#:
- 10376982
- Subdivision:
- Lakeview Townhomes
ADDITIONAL INFORMATION
2138 Del Lago Circle is nestled in a secluded enclave, Lakeview Townhomes, in the heart of Kennesaw's bustling shopping and entertainment district. An immaculately maintained home with a long list of recent upgrades provides everything needed for modern day comfort. Granite countertops, granite composite farmhouse sink, extensive kitchen cabinetry, a large pantry, and a center island perfect for cooking and serving meals. A spacious and open great room boasts 9-ft ceilings with oversized picture windows and a large bay window provides abundant natural light. The upstairs bedrooms, both primary and secondary, have ensuite bathrooms, soaking tubs and walk in closets. Step right outside the kitchen into your fenced in backyard patio to dine and unwind. Notable destinations all less than 4.5 miles away include Towncenter Mall, Costco, Walmart, AMC Barrett Commons, Best Buy, Home Depot, Target, and Whole Foods. Other notable locations are Kennesaw Mountain, Kennesaw State University, and Kennesaw's largest Park packed with amenities, Swift-Cantrell Park.
- Type:
- Townhouse
- Sq.Ft.:
- 2,800
- Status:
- Active
- Beds:
- 3
- Lot size:
- 0.13 Acres
- Year built:
- 2005
- Baths:
- 4.00
- MLS#:
- 10376533
- Subdivision:
- Winterfield Court
ADDITIONAL INFORMATION
Welcome to this beautiful brick townhome in the Overlook at Marietta Country Club. This home is equipped with an elevator, ensuring easy access to all levels. Enjoy hardwood floors throughout and a cozy fireplace in the spacious living room. The large kitchen includes an island and stainless steel appliances and makes a great space for entertaining. Step outside to a large deck, ideal for outdoor dining or simply enjoying the serene surroundings. This home is conveniently located near fantastic shopping and dining options, with the Marietta Square just a short distance away. Residents of The Overlook also enjoy unparalleled amenities, including multiple tennis courts, a large pool with a waterslide, and easy access to the golf course. Don't miss the opportunity to make this beautiful townhome your own!
- Type:
- Single Family
- Sq.Ft.:
- n/a
- Status:
- Active
- Beds:
- 6
- Lot size:
- 0.77 Acres
- Year built:
- 1999
- Baths:
- 5.00
- MLS#:
- 10376325
- Subdivision:
- Barrett Greene
ADDITIONAL INFORMATION
There is no word for this home other than stately! It has class and prestige that matches the community. Beautiful honey oak hardwood floors grace the living areas. As you enter, you'll be welcomed by a fireside parlor, and it goes from there. A Chef's kitchen with double ovens, walk-in pantry, cabinets galore, custom open shelving, granite, breakfast bar and breakfast room. All this is overlooking a vaulted den with custom bookshelves adorning the second fireplace. Not to be outdone by all that, the prettiest part of this level is the All-Season Room overlooking the back. Master Suite on main level has two entrances for extra privacy. Upstairs you'll find another Master Suite. Yes, 2 of them! You also have two bedrooms with access to a jack & jill bathroom. The terrace level is as large as the main level. 2 finished bedrooms, an office, a full bath, a kitchenette, den and game room! And of course, it's own walk out patio. All the windows have amazing views of the privacy that Noonday Creek brings. Nothing but trees behind you. The sheer square footage of this home would convince any Buyer that a big family or multi-generational living would work for them. Add to all of this, the community is amazing! Every yard looks great. Every home is beautiful. Barrett Greene is within walking distance to the award winning Mt. Paran School and is located in one of the best public school districts around. Walk the mountain? Shop? Dine? It's all here!
- Type:
- Townhouse
- Sq.Ft.:
- n/a
- Status:
- Active
- Beds:
- n/a
- Lot size:
- 0.04 Acres
- Year built:
- 2004
- Baths:
- MLS#:
- 10376257
- Subdivision:
- Ellison Lakes
ADDITIONAL INFORMATION
Completely renovated townhome with tenant in place within minutes to KSU, Whole Foods, I-75. This great property is located in popularaEllison Lakes and has been updated from top to bottom. Home is filled with light and is maintenance free with HOA fees covering the landscaping, water, trash, sewer, pest and termite control, pool and exerciseafacility.aAll hardwoods throughout including closets and stairs. Roommate floor plan, attached two car garage and a private backyard makes this home very desirable to tenants. The kitchen has granite countertops, newer appliances and a large pantry. A separate dining area with double sliding doors to the backyard, large living room with fireplace and a half bath conclude the main level. Upstairs is a large owner's suite with a completely renovated bathroom, oversized shower and double vanities. There wo additional bedrooms with a second full bath and a tiled laundry room with a tile floor.aThis home is below comps in the neighborhood for a fast sale.
- Type:
- Single Family
- Sq.Ft.:
- 3,621
- Status:
- Active
- Beds:
- 5
- Lot size:
- 0.48 Acres
- Year built:
- 1993
- Baths:
- 3.00
- MLS#:
- 10376052
- Subdivision:
- Stilesboro Trace
ADDITIONAL INFORMATION
Welcome to this stunning residence, where elegance meets comfort. As you step into the grand two-story foyer, abundant natural light streams through a magnificent palladium window above the front door, setting the tone for the beauty within. The foyer seamlessly leads into a living and formal dining room, perfect for hosting gatherings. Continuing forward, you'll find yourself in a warm and inviting great room, where built-in shelving and a beautifully positioned fireplace create a charming focal point. Immediately off the den is a lovely guest bedroom of a pleasant size. The heart of the home, the kitchen, opens to the great room and is a chef's delight. It boasts rich cabinetry, sleek stainless steel appliances, an oversized island, and a cozy breakfast area. Conveniently, you can access the upstairs from the second stairway off the kitchen. Upstairs, the luxurious owner's suite is a true retreat. It features a generous sitting room, a walk-in closet with custom shelving, and a spa-like bath with a tiled shower, jetted tub, and double vanities. Additionally, three more bedrooms on the upper level with vaulted ceilings offer comfort and style. Step outside to the private backyard, your oasis. The terrace and upper-level seating area are perfect for entertaining, with party lights enhancing the evening ambiance. Nestled in a peaceful cul-de-sac, this home offers tranquility and character, making it the ideal place to create lasting memories.
$865,000
1106 Menlo Way NW Kennesaw, GA 30152
- Type:
- Single Family
- Sq.Ft.:
- n/a
- Status:
- Active
- Beds:
- 5
- Lot size:
- 0.46 Acres
- Year built:
- 2003
- Baths:
- 5.00
- MLS#:
- 10374037
- Subdivision:
- Hamilton Township
ADDITIONAL INFORMATION
Welcome to 1106 Menlo Way! STUNNING home in top-rated Harrison district! Nestled on a lovely cul-de-sac,, this gorgeous home offers the perfect blend of luxury and comfort. Boasting a 2 year old roof, welcoming front porch, a private yard and an open floorplan. The home has 5 spacious bedrooms and 4.5 baths, so there's plenty of space and storage. One of the bedrooms/full baths is on the first floor. Step inside to find an open and inviting floor plan with lovely millwork and trim detail, adding elegance to every room. The heart of the home is the chef's kitchen featuring stainless steel appliances, granite counters, tile backsplash and a pantry, perfect for storage and easy access. Outside, enjoy peaceful evenings on your gorgeous screened-in porch, which overlooks a newly fenced backyard with a lovely stone terrace wall and a grilling deck for outdoor entertaining. The backyard provides privacy and tranquility, making it a perfect retreat after a long day. Additional features include a 3-car side entry garage, extra parking pad, and fantastic curb appeal. Don't miss the fun in the active Hamilton Township community! The community itself offers resort-style amenities, including two swimming pools, five tennis courts, two pavilions, a clubhouse, and two playgrounds, ensuring there's always something to do. Don't miss your chance to own this exceptional home in one of the most desirable neighborhoods. Hurry - This home won't last!
- Type:
- Single Family
- Sq.Ft.:
- n/a
- Status:
- Active
- Beds:
- 4
- Lot size:
- 0.34 Acres
- Year built:
- 2005
- Baths:
- 3.00
- MLS#:
- 10373299
- Subdivision:
- Hedgerose
ADDITIONAL INFORMATION
Kennesaw-Harrison High School District. Prepare to be impressed. This lovely quality built ranch offers everything todays buyer is looking for. Located in the highly sought after Hedgerose Subdivision. This home exudes quality from the moment you step through the front door. From the open concept floorplan, to volume ceilings to hard surface flooring and trim package. The kitchen is a cooks dream. The private fenced backyard with austom outdoor fireplace provides the prefect setting for hours of relaxation and entertaining. The 3 car garage provides ample car storage. This is also a huge walk-in storage closet. This 4BR/2.5BA home features 3BR/2.5BA on the main level and additional bonus room/4th bedroom upstairs. Don't miss the opportunity to be the next homeowner. Attractively and competitively priced at $625,000.
- Type:
- Single Family
- Sq.Ft.:
- 1,534
- Status:
- Active
- Beds:
- 4
- Lot size:
- 0.45 Acres
- Year built:
- 1984
- Baths:
- 2.00
- MLS#:
- 10374641
- Subdivision:
- Pine Mountain Acres
ADDITIONAL INFORMATION
This charming residence features a welcoming covered front porch, perfect for enjoying a morning coffee or relaxing in the evening. Inside, you'll find 3 spacious bedrooms and 2 updated bathrooms on the upper level, plus a finished lower-level bedroom, ideal for guests or a home office. The kitchen is a chef's delight, featuring new quartz countertops, beautifully painted wood cabinets, a new sink, updated fixtures, a new stainless steel gas range, and a new stainless steel dishwasher, complemented by fresh flooring and modern lighting. Additional highlights include new ceiling fans throughout the home and a spacious laundry room conveniently located off the garage. The entire home was freshly painted, inside and out in 2024, and the new carpeting adds warmth throughout. Both bathrooms have been remodeled with quartz countertops, updated fixtures, and new lighting. Recent major updates include a brand-new AC unit (3/2024) and a roof replacement with new gutters and gutter guards (2020), and a new water heater with expansion tank (2023). All ensuring worry-free living for years to come. The private backyard offers a brand-new deck (2024), perfect for entertaining or relaxing. This home offers the perfect blend of comfort, style, and convenienceCojust waiting for you to make it your own!
- Type:
- Single Family
- Sq.Ft.:
- 3,262
- Status:
- Active
- Beds:
- 3
- Lot size:
- 0.52 Acres
- Year built:
- 1997
- Baths:
- 3.00
- MLS#:
- 10375087
- Subdivision:
- AUTUMN WOODS
ADDITIONAL INFORMATION
One owner, meticulously cared for. Corner lot with private wooded rear double entry driveway with a two car garage facing the front and one car garage in the rear, perfect for active families. Unfinished basement with access to a built in electricity carpenter workshop. Owner's on main with tons of natural light. Right across the street from community pool and playground. Close to shopping, dining, parks, and schools.
- Type:
- Single Family
- Sq.Ft.:
- n/a
- Status:
- Active
- Beds:
- 3
- Lot size:
- 0.36 Acres
- Year built:
- 1991
- Baths:
- 2.00
- MLS#:
- 10374904
- Subdivision:
- Owens Meadow
ADDITIONAL INFORMATION
This beautifully remodeled ranch home offers modern living with a touch of charm. Featuring three spacious bedrooms and two fully updated bathrooms, this home boasts recent upgrades, including a newer roof, HVAC unit, and water heater. The kitchen has been thoughtfully updated with new appliances and cabinetry, seamlessly blending into an open-concept layout that invites natural light throughout the expansive living areas. A versatile bonus room can convert it into a second garage, while the large front lawn and generous backyard offer ample space for outdoor enjoyment. Mature fruit trees enhance the property, and there's the potential to add your fence for added privacy. This home combines comfort, functionality, and endless possibilities for its new owners. Close to shopping centers and KSU. Convenient to 41, I75, Swift Cantrell Park, and downtown Kennesaw. Very cared for, same owner for the past 20 years. Seller offering 1 year home warranty with providing a full asking price.
$339,000
3315 Damon Way NW Kennesaw, GA 30152
- Type:
- Single Family
- Sq.Ft.:
- 2,388
- Status:
- Active
- Beds:
- 4
- Lot size:
- 0.33 Acres
- Year built:
- 1987
- Baths:
- 3.00
- MLS#:
- 10373914
- Subdivision:
- OWENS MEADOW
ADDITIONAL INFORMATION
CAN'T BEAT THIS PRICE! MOVE-IN READY, FULLY UPGRADED AND RENOVATED 4 BED 3 BATH HOME LOCATED IN A CUL-DE-SAC IN A QUIET NEIGHBORHOOD. THIS HOME FEATURES A NEWLY RENOVATED KITCHEN, NEW BATHROOMS, NEW ROOF, NEW HVAC, NEW WATER HEATER, NEW FURNACE, NEW LVP FLOORING, NEW DOORS, NEW WINDOWS, NEW APPLIANCES, A NEW DECK, AND FRESH NEW PAINT THROUGHOUT. BATHROOMS HAVE BEEN UPGRADED WITH NEW VANITIES, SINKS, TOILETS, DESIGNER SHOWERS, AND BACKSPLASHES. NO HOA. HOME IS BEING SOLD AS-IS.

The data relating to real estate for sale on this web site comes in part from the Broker Reciprocity Program of Georgia MLS. Real estate listings held by brokerage firms other than this broker are marked with the Broker Reciprocity logo and detailed information about them includes the name of the listing brokers. The broker providing this data believes it to be correct but advises interested parties to confirm them before relying on them in a purchase decision. Copyright 2024 Georgia MLS. All rights reserved.
Price and Tax History when not sourced from FMLS are provided by public records. Mortgage Rates provided by Greenlight Mortgage. School information provided by GreatSchools.org. Drive Times provided by INRIX. Walk Scores provided by Walk Score®. Area Statistics provided by Sperling’s Best Places.
For technical issues regarding this website and/or listing search engine, please contact Xome Tech Support at 844-400-9663 or email us at [email protected].
License # 367751 Xome Inc. License # 65656
[email protected] 844-400-XOME (9663)
750 Highway 121 Bypass, Ste 100, Lewisville, TX 75067
Information is deemed reliable but is not guaranteed.

