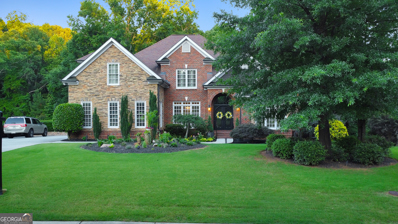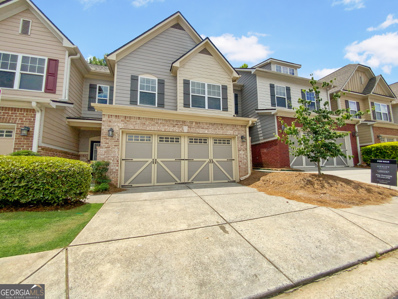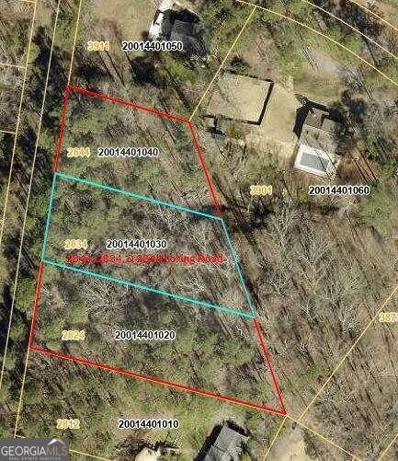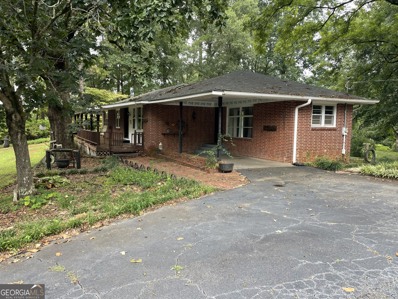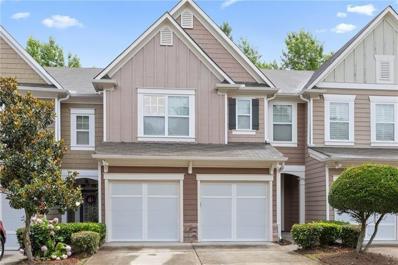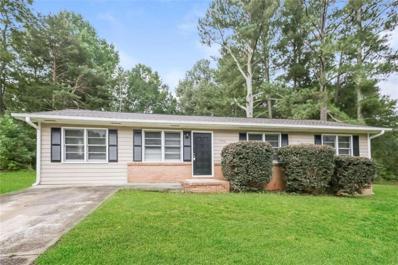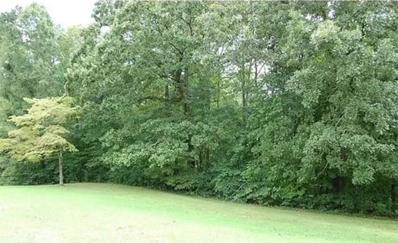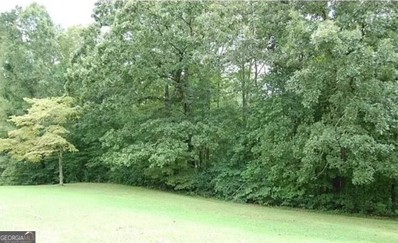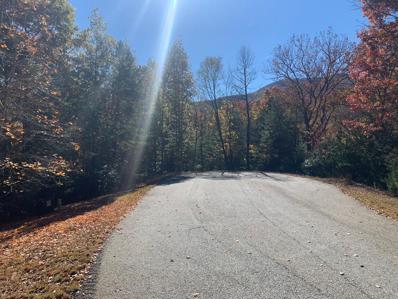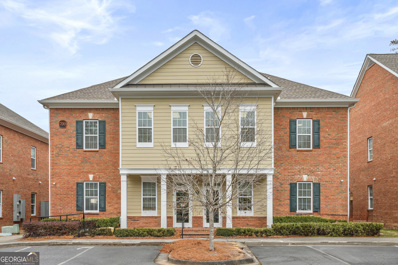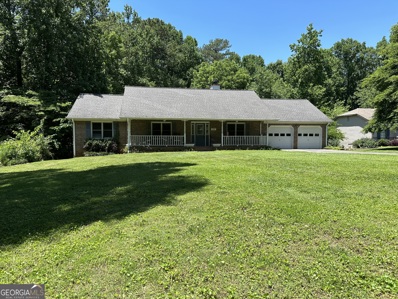Kennesaw GA Homes for Rent
- Type:
- Single Family
- Sq.Ft.:
- 6,135
- Status:
- Active
- Beds:
- 6
- Lot size:
- 0.85 Acres
- Year built:
- 2007
- Baths:
- 5.00
- MLS#:
- 10314559
- Subdivision:
- Hamilton Creek
ADDITIONAL INFORMATION
Welcome to your dream home in the prestigious Hamilton Creek community! Seller offering $10k towards closings costs/rate buydown! This stunning 6-bedroom, 4.5-bathroom residence offers an exceptional blend of luxury and comfort. As you step into the grand 2-story foyer, you're greeted by the elegance of crown molding and the warmth of hardwood floors throughout the main level. Flanking the foyer are a formal sitting room and a separate dining room, perfect for hosting gatherings. The heart of the home is the grand family room, featuring soaring ceilings, large windows, a beautiful stone fireplace, and built-in bookshelves. The adjacent kitchen is a chef's delight, boasting stone countertops, stainless steel appliances, an island, a breakfast bar, and a cozy breakfast room. From the kitchen, you can overlook the additional fireside living room with its stone fireplace and vaulted ceilings. The oversized primary bedroom on the main level is a serene retreat, complete with tray ceilings, abundant windows, and an ensuite bathroom that features double vanities, a glass shower, and a whirlpool tub. There is also a convenient door leading to the main level covered patio. The main level also includes a half bathroom and a laundry room with a sink. Upstairs, you'll find four generously sized secondary bedrooms. Two of these bedrooms share a Jack-and-Jill bathroom, while the third bedroom has its own private ensuite bathroom. The basement is an entertainer's paradise with multiple spaces designed for fun and relaxation. It includes a full bar and sitting area, a home theater, and a game room. There is also a bedroom with a full bathroom, a massive walk-in closet with custom built-in storage, a second kitchen, and a second laundry room, making it a perfect option for an in-law suite. Step outside to the stunning fenced-in backyard, which features a heated in-ground saltwater pool with an attached spa, two covered patios on the main and terrace levels, an outdoor kitchen, a fire pit, and green space. Professional lighting enhances the beauty of both the front and backyards. The home also offers an attached 3-car garage and is located in an amazing West Cobb location with easy access to shopping and dining options. It is situated in the highly sought-after Harrison High School district. Recent upgrades include fresh interior and exterior paint, new carpeting, new appliances, upper deck stairs, remote accessible cameras, pool controls via PDA located inside home, and more. Please see the attached upgrades list. Don't miss the opportunity to make this luxurious and comfortable home your own!
Open House:
Wednesday, 11/13 8:00-7:00PM
- Type:
- Townhouse
- Sq.Ft.:
- 1,978
- Status:
- Active
- Beds:
- 3
- Lot size:
- 0.06 Acres
- Year built:
- 2005
- Baths:
- 3.00
- MLS#:
- 10324174
- Subdivision:
- LANDINGS KENNESAW MOUNTAIN
ADDITIONAL INFORMATION
Welcome to this beautifully finished home with sophisticated features. The kitchen is the heart of the home, equipped with stainless steel appliances and stylish accent backsplash ideal for culinary exploration. Enjoy gatherings in the spacious living room, which features a cozy fireplace. In the primary bathroom, find tranquility in the separate tub and shower surrounded by modern decor. Recent updates include new flooring in parts of the home and fresh interior paint, enhancing the overall ambiance. This property combines elegance, style, and modern comfort. Don't miss out on this fantastic opportunity!
- Type:
- Other
- Sq.Ft.:
- n/a
- Status:
- Active
- Beds:
- n/a
- Lot size:
- 0.43 Acres
- Year built:
- 1974
- Baths:
- MLS#:
- 10322710
ADDITIONAL INFORMATION
Great location for a retail front store. Great location for a possible retail CBD store. The property sale comes with building and land. The location has great traffic and lots of potential for retail or office front locations. Please call for appointment only showings as a business is currently operating on site.
- Type:
- Land
- Sq.Ft.:
- n/a
- Status:
- Active
- Beds:
- n/a
- Lot size:
- 1.51 Acres
- Baths:
- MLS#:
- 10322354
- Subdivision:
- None
ADDITIONAL INFORMATION
3 LOTS IN THE MIDDLE OF KENNESAW! 2824, 2834, 2844 Loring Road are being offered as one for a total of 1.5+/- Acres. This is the perfect spot to build your dream home in the heart of everything! Close to shopping, schools and restaurants! LOTS 33, 34 & 35
- Type:
- Single Family
- Sq.Ft.:
- 1,474
- Status:
- Active
- Beds:
- 3
- Lot size:
- 5.9 Acres
- Year built:
- 1960
- Baths:
- 1.00
- MLS#:
- 10306155
- Subdivision:
- None
ADDITIONAL INFORMATION
Attention Hobby Farmers, Horse Enthusiasts, Religious Organizations, Clubs and Large Lot Buyers looking to tear down and rebuild. This updated 4-sided brick ranch home nestled behind Stilesboro Biscuits features nearly 6 acres of land with a sizable fenced pasture designed for keeping horses. The Barn/Stable has stalls for two horses with a loft equipped electricity and water.
- Type:
- Townhouse
- Sq.Ft.:
- 1,986
- Status:
- Active
- Beds:
- 3
- Lot size:
- 0.04 Acres
- Year built:
- 2005
- Baths:
- 3.00
- MLS#:
- 7405270
- Subdivision:
- Ellison Lakes
ADDITIONAL INFORMATION
Adorable Kennesaw Townhome In Sought-After Ellison Lakes Community! Enjoy Quiet Evenings Of Lake Views From Your Back Patio! New paint, NEW HVAC just installed 2 weeks ago, 6 month old Roof, 1 year water heater, and 2 years Gutters. This 3-bedroom, 2.5-bathroom home boasts a spacious layout with a large eat-in kitchen. Open Floor-plan, Formal Dining Room! Large Bedrooms Up With Loft/Media Area. Elegant Master Suite With Oversized Bath & Walk-In Closet. The neighborhood offers access to a community pool and a clubhouse with a fitness center. Located in one of the most desirable areas, you'll have the convenience of being near KSU, Hwy 41, Barrett Pkwy, Town Center Mall, I-75 & I-575, Kennestone Hospital, and Kennesaw National Parks.In the middle of everything. NO rental restriction this is great Investment opportunity. Association Fee Includes Water, Trash, Sewer, Gym, Swim, Maintenance ground and insurance. Some of the photos are virtual staged
- Type:
- Single Family
- Sq.Ft.:
- 4,163
- Status:
- Active
- Beds:
- 5
- Lot size:
- 1.04 Acres
- Year built:
- 1992
- Baths:
- 5.00
- MLS#:
- 10298093
- Subdivision:
- Countryside Estates
ADDITIONAL INFORMATION
Motivated Sellers have enhanced their sales price AND completed additional renovations making this the home of your dreams. This beautiful retreat on its 1+ acre lot in the heart of Kennesaw, nestled in a quiet cul-de-sac is ready for its next family. This gem has been meticulously maintained and offers the perfect blend of comfort, convenience, and style. Step inside and be greeted by the grand 2 story foyer with dual staircases leading to a chef's dream kitchen with beautiful custom cabinetry, stainless steel appliances, granite countertops and new flooring. The open concept living area flows into the kitchen, breakfast area and oversized sunroom, perfect for hosting family gatherings or enjoying cozy nights by the fireplace. The spacious master suite features a large walk in closet and spa-like bathroom with soaking tub and separate shower. Four additional bedrooms provide ample space for family or guests. And don't forget the outdoor oasis with pergola covered patio, fireplace, built in grill, and private fenced backyard, perfect for large parties or a romantic date night for two. The 1.04 acre lot has plenty of room for pool, tennis courts or whatever your heart desires. Conveniently located near shopping, dining, parks, entertainment and top rated Allatoona High School. 4002 Turnstone Dr. offers the best of Kennesaw living at your doorstep. Don't miss out on this rare opportunity - schedule a tour today and make this your forever home!
$174,000
5265 Hadaway Road Kennesaw, GA 30152
- Type:
- Land
- Sq.Ft.:
- n/a
- Status:
- Active
- Beds:
- n/a
- Lot size:
- 3.2 Acres
- Baths:
- MLS#:
- 7389023
ADDITIONAL INFORMATION
Beautiful 3.2 acre wooded lot in Cobb County!! Build your Dream home tucked back in this gorgeous wooded lot!! Conveniently located just minutes away from shopping, parks, trails, highways, and top-rated Cobb County schools, with utilities easily accessible!!
- Type:
- Single Family
- Sq.Ft.:
- 1,224
- Status:
- Active
- Beds:
- 3
- Lot size:
- 0.2 Acres
- Year built:
- 1963
- Baths:
- 2.00
- MLS#:
- 7379983
- Subdivision:
- Kennesaw Woodland Acres
ADDITIONAL INFORMATION
Imagine stepping inside your haven - a charming 3-bedroom, 1.5-bathroom home. Sunlight streams through abundant windows, warming the inviting living room. The kitchen boasts ample cabinetry and stylish countertops, ready to inspire your culinary creativity. Savor meals in the cozy breakfast nook for memorable moments. Retreat to tranquil bedrooms, each offering a neutral paint palette and generous closets for your belongings. Venture outside and discover a sprawling backyard, a perfect canvas for creating memories under the open sky.This charming abode awaits, move-in ready for the next chapter of your story.
- Type:
- Land
- Sq.Ft.:
- n/a
- Status:
- Active
- Beds:
- n/a
- Lot size:
- 0.98 Acres
- Baths:
- MLS#:
- 7367285
ADDITIONAL INFORMATION
Build your own private, secluded Dream home on 0.98 acres (approx 30,000 sq. ft minimum) land. One main residence allowed per lot. Zoned single-family residential (R30)
$143,700
0 Jim Owens Road Kennesaw, GA 30152
- Type:
- Land
- Sq.Ft.:
- n/a
- Status:
- Active
- Beds:
- n/a
- Lot size:
- 0.98 Acres
- Baths:
- MLS#:
- 10279878
- Subdivision:
- None
ADDITIONAL INFORMATION
Build your own private, secluded Dream home on 0.98 acres (approx 30,000 sq. ft minimum) land. One main residence allowed per lot. Zoned single-family residential (R30)
- Type:
- Land
- Sq.Ft.:
- n/a
- Status:
- Active
- Beds:
- n/a
- Lot size:
- 1.31 Acres
- Baths:
- MLS#:
- 401440
- Subdivision:
- Chestnut Mountain
ADDITIONAL INFORMATION
Up Close Year Round Mountain View Lot! Situated at the end of the road in the beautiful Owltown area of Union County, all paved access, county water, underground utilities, high-speed fiber optics, located in upscale community not far from town.
- Type:
- Other
- Sq.Ft.:
- 5,000
- Status:
- Active
- Beds:
- n/a
- Lot size:
- 0.02 Acres
- Year built:
- 2019
- Baths:
- MLS#:
- 10246344
ADDITIONAL INFORMATION
Discover the remarkable opportunity to own Building #700 in the prestigious Hedgerose Office Park. This standalone, four-sided brick office building is a blend of elegance and modern functionality, making it an ideal investment for discerning buyers. The sale of the building includes all four suites, each featuring its own independent entrance directly from level parking for ease of access. Two of the suites are situated on one side of the building, while the other two are on the opposite side. Every suite is thoughtfully equipped with a kitchenette, private restroom, and storage rooms, all linked by a central hallway leading to a versatile foyer or greeting area, which can be easily subdivided. The building has undergone a complete renovation, making it move-in ready. Each suite features large windows allowing for abundant natural light, complemented by modern and chic kitchen designs, complete with ample storage and elegant countertops. The stunning architecture of the building in the office park is sure to impress both you and your clients, providing a professional and remarkable image. Ample parking space is available, ensuring convenience for both employees and visitors. The Homeowners Association (HOA) takes care of water, trash pick-up, and landscaping, ensuring a hassle-free experience. Located on a main road, the office complex provides excellent visibility and has space for a large sign for additional marketing. This building is ideal for various business needs, including corporate headquarters, startups, or leasing individual suites. It's ready for immediate occupancy with its recent renovation and modern amenities. This office space is a strategic investment in one of the most sought-after locations. Experience Building #700 firsthand. Schedule a viewing today and take the first step towards owning this prestigious office building in Hedgerose Office Park. Note: Building 700 includes all four suites, individual tax IDs as follows: Suite 701: TAX ID- 20-0224-0-308-0 , Suite 702: TAX ID-20-0224-0-309-0, Suite 721: TAX ID- 20-0224-0-310-0, Suite 722: TAX ID- 20-0224-0-311-0.
- Type:
- Single Family
- Sq.Ft.:
- 1,608
- Status:
- Active
- Beds:
- 3
- Lot size:
- 1.02 Acres
- Year built:
- 1996
- Baths:
- 2.00
- MLS#:
- 10239309
- Subdivision:
- Kennesaw Acres
ADDITIONAL INFORMATION
HIGHLIGHTS: * Slightly over a full acre, this is a custom-built ranch home, featuring 4-sided brick exterior that is set back well from the road with a huge "barn" outbuilding behind the home. Ideal for home-based businesses, a workshop, RV/boat/motorcycles storage, or you can convert this structure to a granny pad, apartment or so much more. The Barn has power and access to water, standard door entry, as well as an overhead rollup door. * LOCATION, LOCATION, LOCATION: * Kennesaw is Nationally recognized as one of the BEST Small Cities in America. * Not in City limits, No HOA * Convenient access: Within 30 minutes of professional sports, downtown nightlife, arts, and entertainment. * Charming local areas: Enjoy the small-town charm of Kennesaw and Acworth, bustling with weekend activities, local shops and restaurants for families or quaint date nights. * Educational hubs: Just 30 minutes to Georgia Tech University and a bike ride away from Kennesaw State University, the largest university in Georgia with nearly 45,000 students. * Golf courses: Four beautiful, architect designed signature golf courses just minutes away. * Shopping: Town Center Mall is only 12 minutes away. Major retail hub with 200+ stores. * Transportation: Easy access to major interstate I-75, Atlanta Hartsfield Airport, and Cobb McCollum International Executive Airport. * CUSTOM-BUILT HOME BY THE ONE & ONLY OWNER: This property began with the building of the Barn/Workshop where the Owners/Woodcraftsman directed the building of their dream home and handmade much of the millwork throughout the home. This is a well-built, well-cared for home that has what we call "GREAT BONES". It's an ideal property whether you desire to renovate, update or just move-in and nest as this cozy, charmer sits. Move-in condition with plenty of opportunity. * INTERIOR: * GREAT ROOM: The huge great room features a gas starter fireplace with glass doors and there's a patented firewood storage device that lets you keep your firewood dry in a garage metal compartment that has an access door at an interior wall that allows you conveniently retrIeve dry wood just a few feet from that beautiful brick fireplace! * MASTER SUITE: The master suite is an impressive size, with a walk-in closet and mater bathroom with double sink vanity that provides lots of counterspace and a soaking tub/shower combo. The additional bedrooms are great sized with ample closet space. KITCHEN: The kitchen feature granite counters, rich, cherry style cabinets and an open design to the dining room with a view to the great room. SUNROOM: There is a great sunroom off the kitchen and of course a massive 1-acre lot. * ADDITIONAL BEDROOMS: The secondary bedrooms are great-sized and have ample closet space. These two bedrooms share a bathroom with a Tub/shower combo. * There's so much more to discover about this property, set up a showing today! Please note: Shortly after listing the property required probate has been waiting on Probate finalization--the great news is that the paperwork has been finalized and we have the required documents to move forward with a great offer.
- Type:
- Single Family
- Sq.Ft.:
- n/a
- Status:
- Active
- Beds:
- 4
- Lot size:
- 7.33 Acres
- Year built:
- 1995
- Baths:
- 2.00
- MLS#:
- 10128426
- Subdivision:
- Acreage
ADDITIONAL INFORMATION
List

The data relating to real estate for sale on this web site comes in part from the Broker Reciprocity Program of Georgia MLS. Real estate listings held by brokerage firms other than this broker are marked with the Broker Reciprocity logo and detailed information about them includes the name of the listing brokers. The broker providing this data believes it to be correct but advises interested parties to confirm them before relying on them in a purchase decision. Copyright 2024 Georgia MLS. All rights reserved.
Price and Tax History when not sourced from FMLS are provided by public records. Mortgage Rates provided by Greenlight Mortgage. School information provided by GreatSchools.org. Drive Times provided by INRIX. Walk Scores provided by Walk Score®. Area Statistics provided by Sperling’s Best Places.
For technical issues regarding this website and/or listing search engine, please contact Xome Tech Support at 844-400-9663 or email us at [email protected].
License # 367751 Xome Inc. License # 65656
[email protected] 844-400-XOME (9663)
750 Highway 121 Bypass, Ste 100, Lewisville, TX 75067
Information is deemed reliable but is not guaranteed.

Real Estate listings held by other brokerage firms are marked with the name of the listing broker. IDX information is provided exclusively for consumers' personal, non-commercial use and may not be used for any purpose other than to identify prospective properties consumers may be interested in purchasing. Copyright 2024 Northeast Georgia Board of Realtors. All rights reserved.
Kennesaw Real Estate
The median home value in Kennesaw, GA is $365,500. This is lower than the county median home value of $400,900. The national median home value is $338,100. The average price of homes sold in Kennesaw, GA is $365,500. Approximately 64.82% of Kennesaw homes are owned, compared to 29.43% rented, while 5.75% are vacant. Kennesaw real estate listings include condos, townhomes, and single family homes for sale. Commercial properties are also available. If you see a property you’re interested in, contact a Kennesaw real estate agent to arrange a tour today!
Kennesaw, Georgia 30152 has a population of 33,036. Kennesaw 30152 is more family-centric than the surrounding county with 38.35% of the households containing married families with children. The county average for households married with children is 34.12%.
The median household income in Kennesaw, Georgia 30152 is $73,977. The median household income for the surrounding county is $86,013 compared to the national median of $69,021. The median age of people living in Kennesaw 30152 is 35.6 years.
Kennesaw Weather
The average high temperature in July is 88.3 degrees, with an average low temperature in January of 29.7 degrees. The average rainfall is approximately 52.7 inches per year, with 2.4 inches of snow per year.
