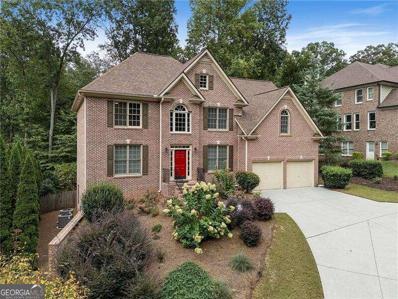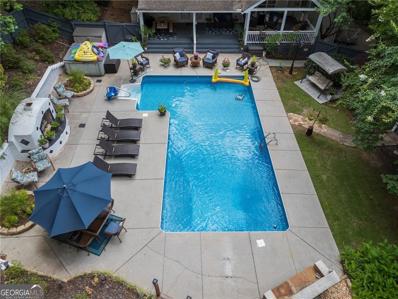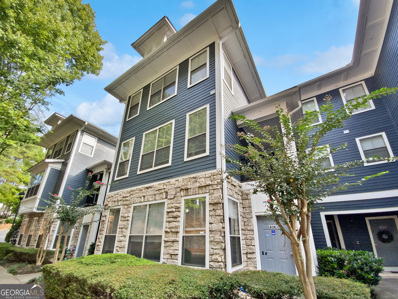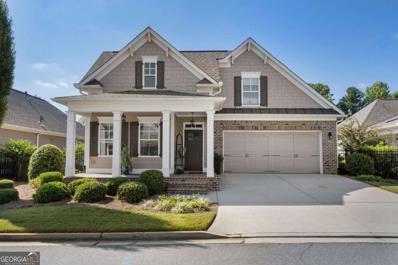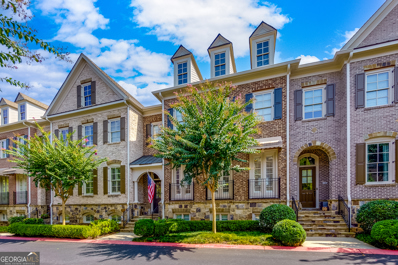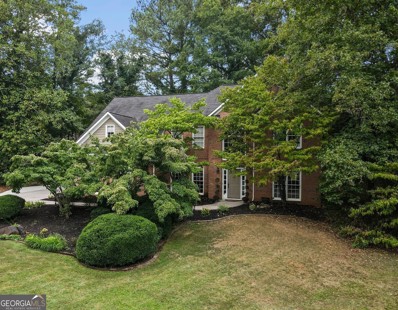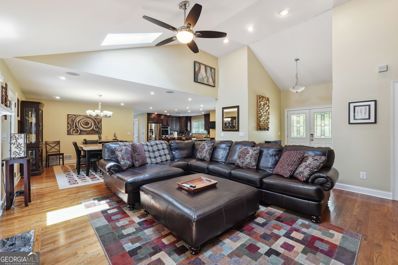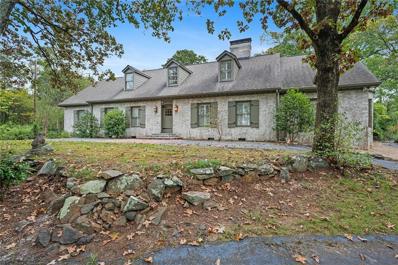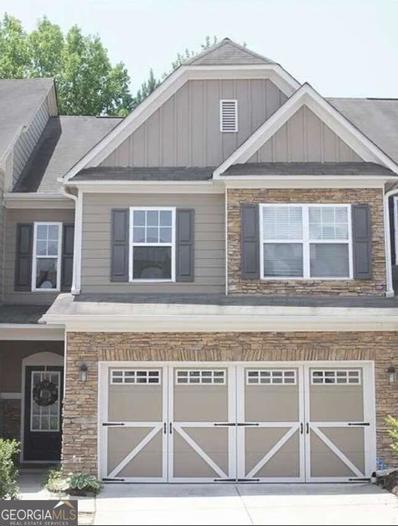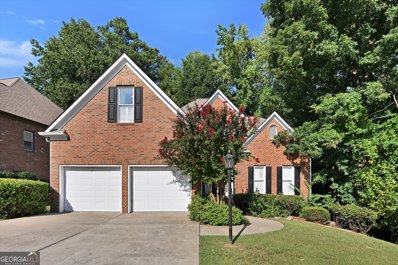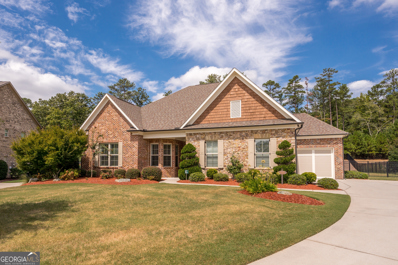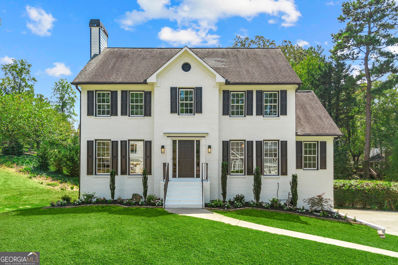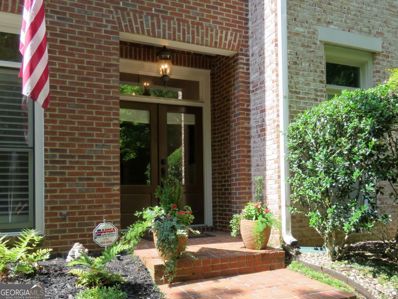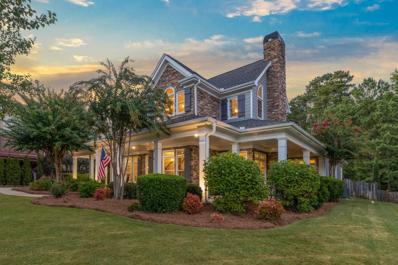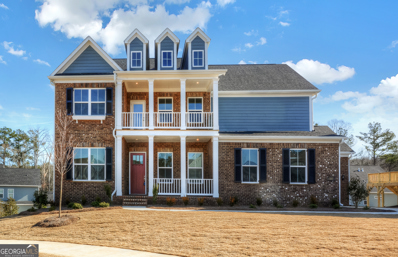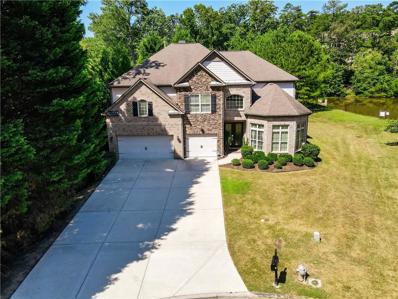Kennesaw GA Homes for Rent
- Type:
- Single Family
- Sq.Ft.:
- n/a
- Status:
- Active
- Beds:
- 4
- Lot size:
- 0.43 Acres
- Year built:
- 2004
- Baths:
- 3.00
- MLS#:
- 10380605
- Subdivision:
- Old Hickory Bluffs
ADDITIONAL INFORMATION
Nestled amidst a serene wooded setting, this spacious home offers both privacy and natural beauty. The property boasts a lush, private backyard surrounded by trees, while the front view is equally picturesque with additional wooded acreage, creating a tranquil retreat from the outside world. Inside, the main level features a comfortable bedroom, perfect for guests on the main level. Upstairs, you'll find three additional bedrooms, including a generously sized owner's suite. The suite is a true sanctuary, complete with double vanities, a luxurious whirlpool tub, and an expansive walk-in shower. The lower level is a blank canvas, ready for the new owner to finish to their taste, offering limitless possibilities for additional living space. Located in a highly sought-after area with top rated schools. This home provides the perfect blend of comfort, privacy and potential. The horseshoe driveway offers plenty of parking as well.
- Type:
- Single Family
- Sq.Ft.:
- n/a
- Status:
- Active
- Beds:
- 5
- Lot size:
- 0.54 Acres
- Year built:
- 1999
- Baths:
- 5.00
- MLS#:
- 10380016
- Subdivision:
- Tamarack
ADDITIONAL INFORMATION
Amazing oasis awaits you at this beautiful and serene compound. A rare find in Kennesaw! Great and spacious home with a guest house for your in-laws or teenagers or out of town guests. A separate and adorable kids playhouse to entertain the little ones. This home gives the feeling of being at a resort. A huge pool and entertaining area for your parties with plenty of room for kids to play. The first floor features an entry foyer with a formal dining room and columns on the right and formal living room on the left being used as an office. You continue walking in the 2 story spacious family room open to the kitchen and breakfast area. Upstairs features a very spacious high ceiling bedroom with a bathroom and spacious closet. with 2 additional bedrooms and a bathroom. The finished walkout basement features tiled floors with a built in bar and multiple finished rooms with a full bathroom. The guest house has it's own garage with high ceiling living area and a full kitchen. Great for guests or rental income. This hidden gem has so much to offer, must see and feel in person.BRING ALL OFFERS!
- Type:
- Single Family
- Sq.Ft.:
- 1,152
- Status:
- Active
- Beds:
- 2
- Lot size:
- 0.24 Acres
- Year built:
- 1994
- Baths:
- 2.00
- MLS#:
- 10378481
- Subdivision:
- Village At Pine Mountain
ADDITIONAL INFORMATION
Welcome to this one-level garden home, perfect for first-time buyers or those looking to downsize. Welcoming front porch with new front door with outdoor sitting area, Opens to large family room with tile fireplace cozy gas logs, home features dual master bedrooms with ensuite bathrooms new toilets and new vanities with copper sinks and updated faucets, filled with natural light, ready for your personal touches. The efficient layout makes living easy and accessible. Laminate hardwoods throughout, granite countertops stainless appliances and beautiful farm sink, and breakfast bar opens to quaint dining area and updated lighting throughout, chandeliers in all rooms so demure and cutesy. Double French Doors open to the private fenced backyard with large patio is a serene retreat for outdoor enjoyment. Located in a tranquil neighborhood, minutes away from Kennesaw State University, and all the shops, parks, and eateries that downtown Kennesaw has to offer. With easy access to I-75, I-575, and downtown Atlanta, this home is a unique blend of functionality and charm. A standout choice in today's market! Quaint, Charming and cozy
- Type:
- Condo
- Sq.Ft.:
- n/a
- Status:
- Active
- Beds:
- 3
- Lot size:
- 0.04 Acres
- Year built:
- 2003
- Baths:
- 3.00
- MLS#:
- 10378102
- Subdivision:
- Ridenour
ADDITIONAL INFORMATION
This beautiful 3-bedroom, 2.5-bathroom home is located in the highly sought-after Ridenour community, nestled at the base of the historic and scenic Kennesaw Mountain. With a prime location just steps from Whole Foods and easy access to Barrett Parkway, I-75, and KSU, convenience is at your doorstep. This home features a spacious family room, kitchen with solid surface countertops and a primary bedroom with walk-in closet and ensuite bathroom. The community offers fantastic amenities, including tennis courts, a pool, and scenic walking trails, making it a perfect low-maintenance property for active families seeking both comfort and lifestyle.
- Type:
- Single Family
- Sq.Ft.:
- 1,989
- Status:
- Active
- Beds:
- 3
- Lot size:
- 0.17 Acres
- Year built:
- 2018
- Baths:
- 3.00
- MLS#:
- 10377003
- Subdivision:
- Serenade
ADDITIONAL INFORMATION
Rare opportunity in vibrant and modern, Active Adult Community, Serenade. One owner and meticulously maintained in like-new condition. Built in 2018 by highly-acclaimed Windsong Properties, this property was inspected throughout construction and includes upgrades valued over $45,000. All 3 full baths feature custom tile shower surrounds. Premium granite featured in the kitchen, baths and on the fireplace mantle. Open kitchen, dining and living area with large island and breakfast bar accented with beautiful pendant lighting, tray ceilings and crown molding. Custom built-in bookcases added to bedroom/office suite on first floor. Step through French doors opening to the back patio, the perfect spot to gather and grill with friends and family. Relax on the screened side porch and enjoy the courtyard thoughtfully designed by Master Gardener. Community amenities include access to the clubhouse, fitness room, a fire pit and beautiful walking trails. Accessibility features throughout the home provide comfort and convenience, making it an ideal choice for those seeking a supportive living environment. Don't miss the chance to own this sophisticated property with consideration and attention to every detail!
- Type:
- Townhouse
- Sq.Ft.:
- n/a
- Status:
- Active
- Beds:
- 2
- Lot size:
- 0.02 Acres
- Year built:
- 2004
- Baths:
- 3.00
- MLS#:
- 10376982
- Subdivision:
- Lakeview Townhomes
ADDITIONAL INFORMATION
2138 Del Lago Circle is nestled in a secluded enclave, Lakeview Townhomes, in the heart of Kennesaw's bustling shopping and entertainment district. An immaculately maintained home with a long list of recent upgrades provides everything needed for modern day comfort. Granite countertops, granite composite farmhouse sink, extensive kitchen cabinetry, a large pantry, and a center island perfect for cooking and serving meals. A spacious and open great room boasts 9-ft ceilings with oversized picture windows and a large bay window provides abundant natural light. The upstairs bedrooms, both primary and secondary, have ensuite bathrooms, soaking tubs and walk in closets. Step right outside the kitchen into your fenced in backyard patio to dine and unwind. Notable destinations all less than 4.5 miles away include Towncenter Mall, Costco, Walmart, AMC Barrett Commons, Best Buy, Home Depot, Target, and Whole Foods. Other notable locations are Kennesaw Mountain, Kennesaw State University, and Kennesaw's largest Park packed with amenities, Swift-Cantrell Park.
- Type:
- Townhouse
- Sq.Ft.:
- 2,800
- Status:
- Active
- Beds:
- 3
- Lot size:
- 0.13 Acres
- Year built:
- 2005
- Baths:
- 4.00
- MLS#:
- 10376533
- Subdivision:
- Winterfield Court
ADDITIONAL INFORMATION
Welcome to this beautiful brick townhome in the Overlook at Marietta Country Club. This home is equipped with an elevator, ensuring easy access to all levels. Enjoy hardwood floors throughout and a cozy fireplace in the spacious living room. The large kitchen includes an island and stainless steel appliances and makes a great space for entertaining. Step outside to a large deck, ideal for outdoor dining or simply enjoying the serene surroundings. This home is conveniently located near fantastic shopping and dining options, with the Marietta Square just a short distance away. Residents of The Overlook also enjoy unparalleled amenities, including multiple tennis courts, a large pool with a waterslide, and easy access to the golf course. Don't miss the opportunity to make this beautiful townhome your own!
- Type:
- Single Family
- Sq.Ft.:
- n/a
- Status:
- Active
- Beds:
- 6
- Lot size:
- 0.77 Acres
- Year built:
- 1999
- Baths:
- 5.00
- MLS#:
- 10376325
- Subdivision:
- Barrett Greene
ADDITIONAL INFORMATION
There is no word for this home other than stately! It has class and prestige that matches the community. Beautiful honey oak hardwood floors grace the living areas. As you enter, you'll be welcomed by a fireside parlor, and it goes from there. A Chef's kitchen with double ovens, walk-in pantry, cabinets galore, custom open shelving, granite, breakfast bar and breakfast room. All this is overlooking a vaulted den with custom bookshelves adorning the second fireplace. Not to be outdone by all that, the prettiest part of this level is the All-Season Room overlooking the back. Master Suite on main level has two entrances for extra privacy. Upstairs you'll find another Master Suite. Yes, 2 of them! You also have two bedrooms with access to a jack & jill bathroom. The terrace level is as large as the main level. 2 finished bedrooms, an office, a full bath, a kitchenette, den and game room! And of course, it's own walk out patio. All the windows have amazing views of the privacy that Noonday Creek brings. Nothing but trees behind you. The sheer square footage of this home would convince any Buyer that a big family or multi-generational living would work for them. Add to all of this, the community is amazing! Every yard looks great. Every home is beautiful. Barrett Greene is within walking distance to the award winning Mt. Paran School and is located in one of the best public school districts around. Walk the mountain? Shop? Dine? It's all here!
- Type:
- Single Family
- Sq.Ft.:
- 3,621
- Status:
- Active
- Beds:
- 5
- Lot size:
- 0.48 Acres
- Year built:
- 1993
- Baths:
- 3.00
- MLS#:
- 10376052
- Subdivision:
- Stilesboro Trace
ADDITIONAL INFORMATION
Welcome to this stunning residence, where elegance meets comfort. As you step into the grand two-story foyer, abundant natural light streams through a magnificent palladium window above the front door, setting the tone for the beauty within. The foyer seamlessly leads into a living and formal dining room, perfect for hosting gatherings. Continuing forward, you'll find yourself in a warm and inviting great room, where built-in shelving and a beautifully positioned fireplace create a charming focal point. Immediately off the den is a lovely guest bedroom of a pleasant size. The heart of the home, the kitchen, opens to the great room and is a chef's delight. It boasts rich cabinetry, sleek stainless steel appliances, an oversized island, and a cozy breakfast area. Conveniently, you can access the upstairs from the second stairway off the kitchen. Upstairs, the luxurious owner's suite is a true retreat. It features a generous sitting room, a walk-in closet with custom shelving, and a spa-like bath with a tiled shower, jetted tub, and double vanities. Additionally, three more bedrooms on the upper level with vaulted ceilings offer comfort and style. Step outside to the private backyard, your oasis. The terrace and upper-level seating area are perfect for entertaining, with party lights enhancing the evening ambiance. Nestled in a peaceful cul-de-sac, this home offers tranquility and character, making it the ideal place to create lasting memories.
- Type:
- Single Family
- Sq.Ft.:
- n/a
- Status:
- Active
- Beds:
- 4
- Lot size:
- 0.34 Acres
- Year built:
- 2005
- Baths:
- 3.00
- MLS#:
- 10373299
- Subdivision:
- Hedgerose
ADDITIONAL INFORMATION
Kennesaw-Harrison High School District. Prepare to be impressed. This lovely quality built ranch offers everything todays buyer is looking for. Located in the highly sought after Hedgerose Subdivision. This home exudes quality from the moment you step through the front door. From the open concept floorplan, to volume ceilings to hard surface flooring and trim package. The kitchen is a cooks dream. The private fenced backyard with austom outdoor fireplace provides the prefect setting for hours of relaxation and entertaining. The 3 car garage provides ample car storage. This is also a huge walk-in storage closet. This 4BR/2.5BA home features 3BR/2.5BA on the main level and additional bonus room/4th bedroom upstairs. Don't miss the opportunity to be the next homeowner. Attractively and competitively priced at $625,000.
- Type:
- Single Family
- Sq.Ft.:
- 3,262
- Status:
- Active
- Beds:
- 3
- Lot size:
- 0.52 Acres
- Year built:
- 1997
- Baths:
- 3.00
- MLS#:
- 10375087
- Subdivision:
- AUTUMN WOODS
ADDITIONAL INFORMATION
$24K recent price reduction as allowance for cosmetic updates. One owner, meticulously cared for. Corner lot with private wooded rear. Deck and Screened Porch. Wide driveway with double car garage at front, AND second driveway at rear with deep boat/trailer/vehicle bay with garage door. Full unfinished daylight basement with workshop. Owner's suite on main with tons of natural light. Right across the street from community pool and playground. Close to shopping, dining, parks, and schools.
- Type:
- Single Family
- Sq.Ft.:
- n/a
- Status:
- Active
- Beds:
- n/a
- Lot size:
- 0.25 Acres
- Year built:
- 1997
- Baths:
- MLS#:
- 10373558
- Subdivision:
- Hillmont
ADDITIONAL INFORMATION
4,700+ SF! NO HOA! 5 Bedrooms! 4.5 Bathrooms! 3 Car Garage! TONS OF PARKING! Looking for an amazing investment property? Presenting 2460 Due West Cir NW in Kennesaw as the PERFECT, FULLY FURNISHED AIR BnB! Grossing OVER 100k and OVER 250 nights booked in the first year, this ACTIVE Airbnb has a 4.98 rating, over 50 reviews. This SUPERHOST home has guest favorite and TOP 1% badges from Airbnb. Guests are largely related to travel baseball, nearby weddings, and other family-oriented stays - who are more likely to take care of the home. ALERT: The following sporting events are coming to ATL! MLB All Star week July 2025. NCAA FOOTBALL championship January 2025. FIFA World CUP Atlanta June-July of 2026. Less than a mile from Cobb County International Airport! Perfect location for Travel Baseball teams. BONUS: Located in Kennesaw city limits which currently does not require a short-term rental certificate! This 5-bedroom 4.5 bath home that sleeps 10 and has two driveways to accommodate parking will put you in WOW mode from the moment you step in and see the 11' x 4'5" exotic granite island that seats 8! WAY TOO MANY features to mention. The best way to see them is to watch the video, view the 3-D immersion tour and dollhouse view on Asteroom, and view the property on AirBNB by searching for THE NOBLE NEST in Kennesaw. Links can be provided by your Broker, who can also provide the full list of upgrades to this home, that was intended to be a forever home before a cross country move. Everything is in the cosmetic details as you will see, like the triple coated hardwood floors and high end stone tiles in terrace, but in the details you don't see, like the High Efficiency Carrier 2 ton 19 seer and 17 seer units both installed within the last 6-24 months, and the fully encapsulated and sealed crawlspace with dehumidifier, French drain, sump pump and exterior vent wells added in 2022. Virtually everything has been thoughtfully replaced or upgraded - from framing, flooring, and appliances to fixtures and finishes. AGAIN, it is fully furnished and there is nothing to do but start taking bookings. Contact your full time Broker/Agent to schedule a tour on the next available vacancy today! (Would also make a perfect Executive Single Family Home!)
- Type:
- Single Family
- Sq.Ft.:
- 4,166
- Status:
- Active
- Beds:
- 6
- Lot size:
- 1.68 Acres
- Year built:
- 1967
- Baths:
- 4.00
- MLS#:
- 7451920
- Subdivision:
- Pine Mountain Estates
ADDITIONAL INFORMATION
Charming Home on Wooded, Private Acreage with Pool - Perfect for Your Vision! Nestled in a serene wooded setting, this home, situated on 1.6 +/- acres, offers the ideal blend of privacy and outdoor enjoyment. With a refreshing swimming pool in the private, wooded backyard, it's perfect for summer gatherings or relaxing afternoons. This 6-bedroom, 4-bath home with the owner's bedroom on the main level has generous living areas with natural light. The home has been revamped with all new carpet through out the home and several other updates to keep the home in top condition. Enjoy the family room with the double sided wood-burning fireplace and the enclosed porch, with convenient access to an oversized main level walkout to the custom laid stone patio area, covering the back of the home. There is also ample outdoor space, perfect for gardening or outdoor activities. Don't miss out on the opportunity to transform this charming, private residence into something truly special. Conveniently located near shopping, Kennesaw Mountain National Park, area restaurants and nearby schools.
- Type:
- Townhouse
- Sq.Ft.:
- n/a
- Status:
- Active
- Beds:
- 3
- Lot size:
- 0.06 Acres
- Year built:
- 2005
- Baths:
- 3.00
- MLS#:
- 10365809
- Subdivision:
- The Landings At Kennesaw Mountain
ADDITIONAL INFORMATION
HOA includes it ALL!! Lawn, pest, water, roof, home exterior, pool & dog/park/trail! Enjoy easy living in a PRIME LOCATION. This Amazing community is located less than 10 minutes away from Kennesaw Mountain, KSU, Whole Foods, Kennestone Hospital, Kennesaw Mountain National Battlefield Park (Trails, beautiful green views),Town Center Mall, Marietta Square & downtown Kennesaw. & I-75, Marietta Square & Excellent Schools. Beautiful open-concept floor plan perfect for entertaining, boasting a grand 2-story entryway, huge kitchen and private back patio. French doors welcome you into the The Over-Sized Master Bedroom suite, with large Sitting Area (Room) vaulted ceilings, his/her sinks & walk-in closet FANTASTIC Master bath , office or private retreat. Beautiful Townhouse, Recently Renovated: Upgraded Light Fixtures, Carpet, Paint, New LVP flooring, New Stove, Oven, Water Heater, HVAC 2022, Large Kitchen with generous Breakfast Bar, Solid Counters and Stainless-Steel Appliances. The Largest Floor Plan in the subdivision with a 2 Car Garage! The Neighborhood offers the enjoyment of a Community Pool, a Park and Hiking Trails. Prime Kennesaw Location, in the Sought-After Landings at Kennesaw Mountain Community.
- Type:
- Single Family
- Sq.Ft.:
- 4,342
- Status:
- Active
- Beds:
- 5
- Lot size:
- 0.2 Acres
- Year built:
- 1999
- Baths:
- 5.00
- MLS#:
- 10371955
- Subdivision:
- Parkview Barrett Greene
ADDITIONAL INFORMATION
PRICE IMPROVEMENT & MOTIVATED SELLER! Discover the perfect blend of comfort & convenience in this SPACIOUS, well appointed home with over 4,000 sq feet of great living space! With access to everything the area has to offer you can't find a better deal! The home has been freshly painted and refreshed from top to bottom. This 5 bed/4 bath home is ready for you! The OVERSIZED kitchen includes, UPDATED light fixtures, NEW pendant lights, NEW Microwave, NEW Dishwasher, NEW Kitchen cabinet hardware, white cabinets. The kitchen also includes a fabulous keeping room w/ floor to ceiling stacked stone fireplace and beamed vaulted ceiling perfect for curling up with a great book & a cup of coffee! This home boasts TWO PRIMARY BEDROOM SUITES! a Primary Suite on the Main floor with whirlpool tub, double vanities, NEW lighting fixtures and custom closet built-ins. Primary Ensuite 2nd Floor includes a spacious room, walk in closet, garden tub & separate shower. Beautiful hardwood floors grace the main level, 2 story foyer and family room. NEW carpet throughout the home. All of the secondary bedrooms are large & bright; the GINORMOUS bonus /bedroom with built in bookshelves, is perfect for a home office/library/craft room or whatever you can imagine! Need space for all of that laundry & a place to drop off your backpack? Don't miss the oversized laundry room /mudroom w/ utility sink. The fully finished basement boasts 3 additional rooms including another bedroom, a media/playroom/game room and/or another office space. In addition to these basement rooms there is a full bath, huge closet spaces, & loads of storage space in the utility/work room. Plenty of room to store those holiday decorations & tools! The active HOA includes, pool, tennis courts, clubhouse & a private lake for your enjoyment. Situated near top rated Marietta City schools & several private schools makes this an easy choice. Close to the Marietta Square, numerous retail shopping choices including Whole Foods, Costco & the Town Center Mall, restaurants galore and I-75 you won't miss a thing! Plus, you are a stone's throw away from the beautiful & tranquil Kennesaw Mountain Park with it's beautiful walking trails. This home is perfect! Just waiting for you to make it your HOME! Seller is offering a 1 year Choice Ultimate Home Warranty and up to $5,000 in Seller paid closing costs. If you are looking for a spacious home in a GREAT neighborhood, check out this home...TODAY!
- Type:
- Single Family
- Sq.Ft.:
- 2,582
- Status:
- Active
- Beds:
- 3
- Lot size:
- 0.64 Acres
- Year built:
- 2016
- Baths:
- 3.00
- MLS#:
- 10369842
- Subdivision:
- Copperrleaf
ADDITIONAL INFORMATION
This builder believed in building better homes through quality designs and this gorgeous home proves that statement as it is not only beautiful but is functional; it is perfect for everyday living as well as for entertaining. Copperleaf is a community of 24 homes at a location that offers convenient access to shopping, recreational destinations, convenient to major highways and schools alike. Upon entering the large foyer with its 10-foot ceilings and hardwood flooring, you know right away this feels like home. Large great room with its beautiful, stacked stone gas fireplace and built-ins on both sides of the fireplace, Panasonic 65-inch TV and surround sound speakers, is where people will congregate as it is not only open to the kitchen but to the inviting screened in porch. The kitchen is a chef's dream with custom cabinets, with pull out shelving, stainless steel Kitchen Aid appliances, convection oven, gas cooktop, walk-in pantry, huge center work island with seating, large eating area overlooking the private backyard. The master bedroom suite has blackout shades, a 60-inch LG TV, access to the enclosed porch, plus a beautiful ensuite featuring a large walk-in shower, double vanities, walk-in closet with custom built-ins and a safe room you have to see! On the other side of the house there is an office with built-in desk, built-in cabinets plus another TV, down the hall there are two additional secondary bedrooms with a Jack and Jill bathroom, both with ample closet space but one with a huge walk-in closet. The enclosed screened in porch is a beautiful extension of the house where you can relax and look out onto the well cared for and private fenced in backyard which is perfect for entertaining friends, children, pets or plenty of space to build a pool. So many upgrades, including a three-car garage with epoxy flooring, ADA compliant doorways, Plantation Shutters, a newly installed dual-zoned HVAC system to control the master bedroom and safe room separately from the rest of the house, sprinkler system, tiled mud room with another pantry closet, laundry room with commercial sink, a tankless hot water heater, fire and burglar alarm, outside security cameras and landscape lighting, wrought iron fencing, and so much more! Such an exquisite home with so much to offer and move in ready! Definitely, this is a home you need to see!
- Type:
- Townhouse
- Sq.Ft.:
- 1,624
- Status:
- Active
- Beds:
- 3
- Lot size:
- 0.05 Acres
- Year built:
- 2004
- Baths:
- 3.00
- MLS#:
- 7448859
- Subdivision:
- Ridenour
ADDITIONAL INFORMATION
Welcome to your dream home in the desirable Ridenour community! This beautifully maintained townhouse is perfect for families, roommates, or investors looking for a blend of comfort, style, and convenience. Featuring 3 spacious bedrooms and a contemporary kitchen with granite countertops, a tile backsplash, and stainless-steel appliances, this home is ready for you to move right in. The first level boasts warm hardwood and tile floors, while the upper level offers cozy, carpeted bedrooms. Enjoy your morning coffee or unwind in the evening on the private deck. With a one-car garage and additional parking just a short walk away, parking will never be an issue. Investors, take note: The community has no rental restrictions, making this property a perfect investment opportunity! Location is everything, and this home has it all. Situated near Kennesaw State University and the scenic Kennesaw Mountain, you'll have easy access to I-75 and I-575, making commutes a breeze. Plus, you're within walking distance to Whole Foods, LA Fitness, a variety of retail shops, and hiking trails—ideal for those who love both convenience and the outdoors. Don’t miss out on this incredible home! Schedule your viewing today and make this Ridenour gem yours.
- Type:
- Single Family
- Sq.Ft.:
- n/a
- Status:
- Active
- Beds:
- 4
- Lot size:
- 0.4 Acres
- Year built:
- 1993
- Baths:
- 3.00
- MLS#:
- 10358769
- Subdivision:
- ARRANMORE
ADDITIONAL INFORMATION
Traton Resale in beautiful ARRANMORE! Few homes come up for sale in this most desired neighborhood. Beautiful corner lot in Cul de sac with side entry garage. This home boasts new carpet, real hardwood floors on entire main level and Pergo floors in bonus room, huge country kitchen w/ separate dining room, separate pantry, brand new SS appliances, new paint inside and out, beautiful master bath with garden tub and separate shower, new 12x14 deck, new large bedroom/bonus on ground level, new garage doors and openers, new hinges, knobs and 10 new doors. Just as nice as a new built home with a smaller price tag and established neighborhood and landscaping. Must see to appreciate all of the renovations done in this home! Arranmore is a family friendly, well-kept homes and manicured landscaping with a strong sense of PRIDE for neighborhood excellence. Swim and HOA. Kennesaw Mtn. High school 8/10. McClure middle school 7/10 and Bullard elementary school 6/10. Ratings courtesy of Great Schools rating reviews. Close to major shopping, excellent stores like Costco, Publix, and Hobby Lobby. Too many fine dining restaurants to mention and for recreation check out beautiful Kennesaw Mountain National Battlefield Park is a 2,965 acre park. Take a Hike: Kennesaw Mountain NBP has over 22 miles of maintained interpretive trails for hiking and learning. Make it leisurely by bringing your dog on leash with you. Or make it hard core by walking fast with the calorie counter and learn while you burn! Bring the kids and dogs, they love it... Have a picnic on the beautiful green space. Always Open and always FREE..Only 4 miles away.
- Type:
- Townhouse
- Sq.Ft.:
- 1,739
- Status:
- Active
- Beds:
- 2
- Lot size:
- 0.07 Acres
- Year built:
- 2003
- Baths:
- 3.00
- MLS#:
- 10363972
- Subdivision:
- Ridenour
ADDITIONAL INFORMATION
Presenting an Incredible rare and sought after townhome floorplan in a conveniently located community - RIDENOUR MORNINGSIDE! LOW HOA! Don't miss this well cared for 2 bed 2.5 bath home with private back courtyard connecting to a 2-car garage. From the moment you see the front landscaped yard and enter the double front doors with hardwood floors, you know you are home. The 10' ceilings, crown molding, tall white cabinets with base lighting on the granite counters in the kitchen create the perfect environment to cook and serve dinner on the island, or for a more formal evening in the separate dining room with Plantation Shutters. The BEST way to see all of the features is to view the video and 3d Immersion Asteroom tour. Open concept is perfect for entertaining and has gas fireplace to set the mood. For those perfect outdoor nights, relax in the private professionally landscaped courtyard, leading to your private 2 car garage with dedicated road for you to park. The two bedrooms upstairs each have their own bathroom! Homes in Ridenour Morningside don't last long, due to the location of walking to Kennesaw Mountain or short drive to Marietta Square. Schedule your appointment today with your full time Broker or Agent and be sure to ask them for the extra video content.
- Type:
- Single Family
- Sq.Ft.:
- 4,000
- Status:
- Active
- Beds:
- 4
- Lot size:
- 0.55 Acres
- Year built:
- 2004
- Baths:
- 4.00
- MLS#:
- 7446303
- Subdivision:
- The Reserve At Mountain Oaks
ADDITIONAL INFORMATION
Welcome to your dream home! Located in the sought after 20-home community, The Reserve at Mountain Oaks, this stunning 4-bedroom, 3.5-bath residence with saltwater pool and detached 3-car garage, effortlessly combines southern comfort and luxurious living space. Enjoy the views of the professionally landscaped grounds from the charming flagstone wrap-around porch, then step inside to see the home you've been waiting for. You'll immediately appreciate the detailed crown molding and exquisite hardwood floors that flow throughout the home. Floor to ceiling windows illuminate the meticulously decorated and open living space. The main level features a separate grand-dining room with seating for 12+ guests, Oversized family room with fireplace and natural light galore, private office with french doors and exterior access, and cozy sitting room with an additional fireplace. The newly renovated and centrally located Chef's kitchen is ideal for entertaining, with views to living and dining rooms. Enjoy the sleek new quartz countertops and pendant lighting, as well as the upgraded SS cooktop, dishwasher, microwave, and wine fridge! The massive 8' island and breakfast area provide room for everyone. The luxurious master suite is also located on the main level. The floor to ceiling windows, tray ceiling, custom closets, and fully renovated spa-bath will make every day feel like a retreat. Upstairs you'll find three oversized secondary bedrooms that provide ample space and comfort for family or guests, along with updated secondary bathrooms with quartz countertops. Enjoy game days and cozy evenings on the covered back patio, equipped with an outdoor kitchen, ideal for alfresco dining. Plus, you'll love the convenience of the detached three-car garage with a loft, perfect for storage, pre-wired and plumbed for a future carriage house or apartment! Not to be overshadowed, the sparkling saltwater (gunite) pool with stacked-stone waterfall is the cherry on top of this truly wonderful home, combining luxury, comfort, and outdoor enjoyment like no other home on the market. Don't miss this opportunity. Schedule your tour today!
$734,782
3754 Whithorn Way Kennesaw, GA 30152
- Type:
- Single Family
- Sq.Ft.:
- 3,503
- Status:
- Active
- Beds:
- 5
- Lot size:
- 0.23 Acres
- Year built:
- 2024
- Baths:
- 3.00
- MLS#:
- 10366109
- Subdivision:
- Summerhour
ADDITIONAL INFORMATION
The ideal destination for active families, Summerhour presents a stunning collection of farmhouse-inspired new homes in Kennesaw set against a breathtaking backdrop. A true celebration of the great outdoors, this Cobb County community boasts nature trails, a large central park, and amenities that include a pool, pavilion and playground. Single-family homes also pay tribute to the world beyond our windows with rocking chair front porches and outdoor living spaces that enjoy wooded views. Commuting is a breeze with easy access to the interstate. Don't miss out on the chance to own this exceptional home that combines modern luxury with a prime location.
- Type:
- Single Family
- Sq.Ft.:
- 3,222
- Status:
- Active
- Beds:
- 5
- Lot size:
- 0.43 Acres
- Year built:
- 1999
- Baths:
- 3.00
- MLS#:
- 10361070
- Subdivision:
- Amberwood Creek
ADDITIONAL INFORMATION
BACK ON THE MARKET AT NO FAULT OF SELLER! This gorgeous home rests commandingly on a .42 acre beautifully landscaped lot in this sought after Neighborhood & Great School Districts! Upon entering this home you will be greeted by the two-story foyer that leads to architectural accents around every corner from cathedral & vaulted ceilings, to arched passageways, hardwood flooring, walls of windows, this open floor plan is ideal for entertaining and every day life! On the main, you will enjoy an elegant formal dining room. An updated chefs kitchen with breakfast area. Generous great room with cathedral ceilings. Sun/Reading room. Guest suite. Full bath. Laundry room. Large 3 Car Garage. Access to an oversized patio with private fenced in backyard perfect for play and gardening. Dual stairs lead to the upper level where you will find, 3 spacious guest suites. Full bath. A catwalk with view to main level. The Oversized primary suite with true sitting area. The updated master bath is a true retreat with separate vanities, jacuzzi tub, additional vanity & a huge walk-in closet. Enjoy the neighborhood swim, tennis, trails & waterfall, as well as easy access to great restaurants, shopping & major highways. This home will not last long & your clients will thank you for showing them!
- Type:
- Single Family
- Sq.Ft.:
- 5,564
- Status:
- Active
- Beds:
- 5
- Lot size:
- 0.46 Acres
- Year built:
- 2014
- Baths:
- 5.00
- MLS#:
- 7429134
- Subdivision:
- Sentinel Walk
ADDITIONAL INFORMATION
Amazing custom home, with dual master bedroom, in great community, with 5 bedrooms and 4.5 bathrooms. Main level has one master suite and second level has huge master suite. All the bedrooms has walk-in closet. This incredible 2 story home, has formal living and dining rooms, gourmet kitchen w/oversize island, granite countertop, stainless steel appliances with double oven, butler pantry, breakfast area, that opens up into the family room. The loft on second floor can be used for theater, play area etc. The deck compliments with beautiful view of the pond, nice flat back yard, with 3 car garage in a cup-de-sec. Conveniently located near the shopping centers, restaurants, Kennesaw Hospital, close to the interstate with great schools and more. Don't miss the opportunity to make this extraordinary property yours.
$390,000
2463 Melody Lane Kennesaw, GA 30152
- Type:
- Single Family
- Sq.Ft.:
- n/a
- Status:
- Active
- Beds:
- 4
- Lot size:
- 0.16 Acres
- Year built:
- 1996
- Baths:
- 3.00
- MLS#:
- 10363878
- Subdivision:
- Kennesaw Woodland Acres
ADDITIONAL INFORMATION
Well built brick ranch on full finished basement has been totally redone. Open concept living room with white kitchen, neutral quartz countertops ,big island to gather around and stainless appliances. To the left is a generous primary suite with classic black and white tile bath attached. The other side of the home has 3 bedrooms and 2 tiled baths, 1 ensuite. Hardwoods throughout main level.Finished basement has 2 oversized rooms ready for you to customize. Owners suite and kitchen have doors to the huge screened in porch and grilling deck. The backyard has a cool treehouse and shed with electricity. There are 2 driveways great for overflow parking or direct basement access. Located so close to downtown Kennesaw, interstates, shopping. and great schools including KSU!. No HOA
- Type:
- Single Family
- Sq.Ft.:
- 2,588
- Status:
- Active
- Beds:
- 4
- Lot size:
- 0.16 Acres
- Year built:
- 2004
- Baths:
- 3.00
- MLS#:
- 10362272
- Subdivision:
- Glen At Mount View
ADDITIONAL INFORMATION
Welcome to 1346 Dueks Creek Drive, located in the sought-after Glen at Mountain View subdivision. This community features a clubhouse, pool, park, and tennis courts. Conveniently located within minutes of shopping, eateries, I-75, Kennesaw Mountain, KSU, Marietta Square, and Lake Allatoona. The main level features a formal living and dining room, perfect for entertaining friends and family. Large family room with fireplace and plenty of natural light. Eat-in kitchen with breakfast bark, island, wooden cabinets, granite, and stainless-steel appliances. Head upstairs to the owner's suite with a sitting area, dual vanity, garden tub, separate shower, and walk-in closets. Three additional guest bedrooms and a nicely appointed guest bathroom finish the second story. Nice level backyard with patio for grilling and relaxing. The location is amazing, you will love the amenities in the community, and all that Kennesaw has to offer. Come make this your home today!

The data relating to real estate for sale on this web site comes in part from the Broker Reciprocity Program of Georgia MLS. Real estate listings held by brokerage firms other than this broker are marked with the Broker Reciprocity logo and detailed information about them includes the name of the listing brokers. The broker providing this data believes it to be correct but advises interested parties to confirm them before relying on them in a purchase decision. Copyright 2024 Georgia MLS. All rights reserved.
Price and Tax History when not sourced from FMLS are provided by public records. Mortgage Rates provided by Greenlight Mortgage. School information provided by GreatSchools.org. Drive Times provided by INRIX. Walk Scores provided by Walk Score®. Area Statistics provided by Sperling’s Best Places.
For technical issues regarding this website and/or listing search engine, please contact Xome Tech Support at 844-400-9663 or email us at [email protected].
License # 367751 Xome Inc. License # 65656
[email protected] 844-400-XOME (9663)
750 Highway 121 Bypass, Ste 100, Lewisville, TX 75067
Information is deemed reliable but is not guaranteed.
Kennesaw Real Estate
The median home value in Kennesaw, GA is $365,500. This is lower than the county median home value of $400,900. The national median home value is $338,100. The average price of homes sold in Kennesaw, GA is $365,500. Approximately 64.82% of Kennesaw homes are owned, compared to 29.43% rented, while 5.75% are vacant. Kennesaw real estate listings include condos, townhomes, and single family homes for sale. Commercial properties are also available. If you see a property you’re interested in, contact a Kennesaw real estate agent to arrange a tour today!
Kennesaw, Georgia 30152 has a population of 33,036. Kennesaw 30152 is more family-centric than the surrounding county with 38.35% of the households containing married families with children. The county average for households married with children is 34.12%.
The median household income in Kennesaw, Georgia 30152 is $73,977. The median household income for the surrounding county is $86,013 compared to the national median of $69,021. The median age of people living in Kennesaw 30152 is 35.6 years.
Kennesaw Weather
The average high temperature in July is 88.3 degrees, with an average low temperature in January of 29.7 degrees. The average rainfall is approximately 52.7 inches per year, with 2.4 inches of snow per year.
