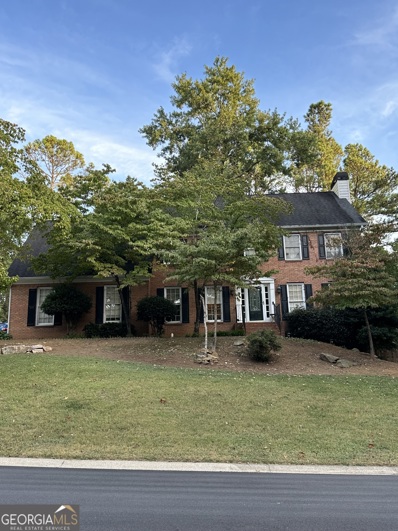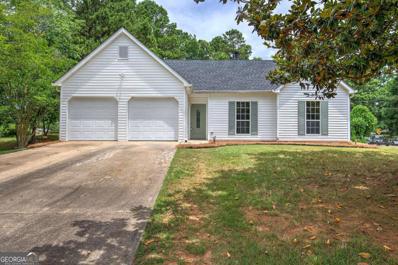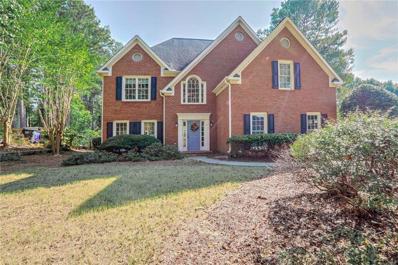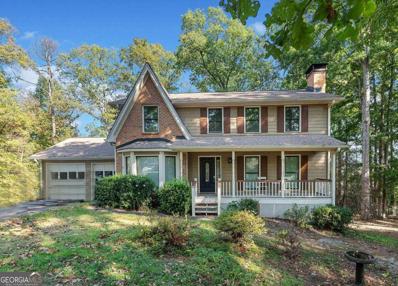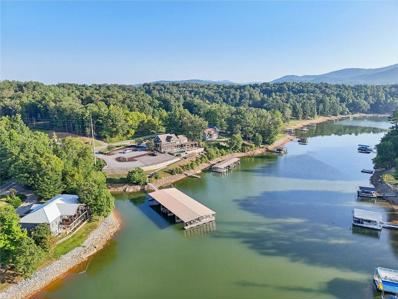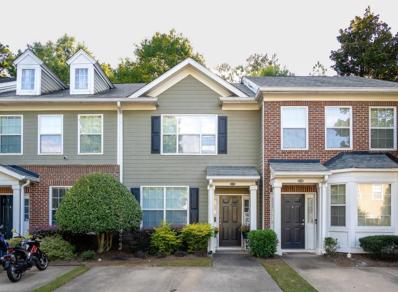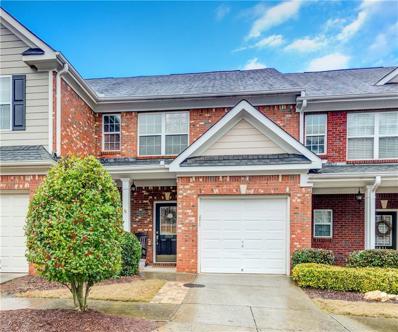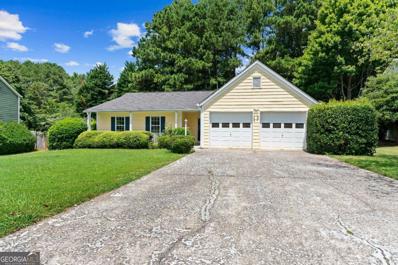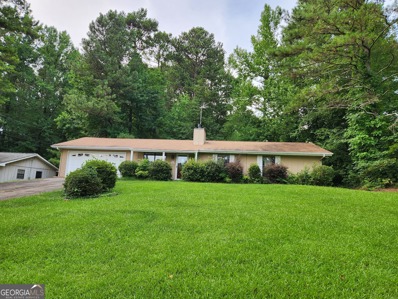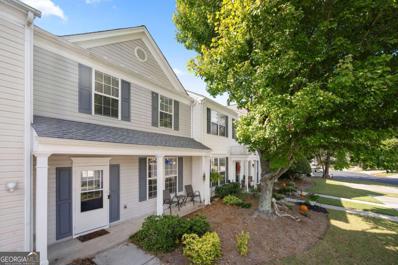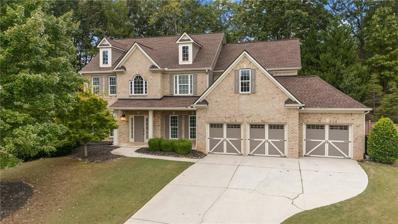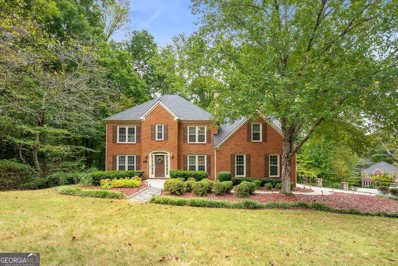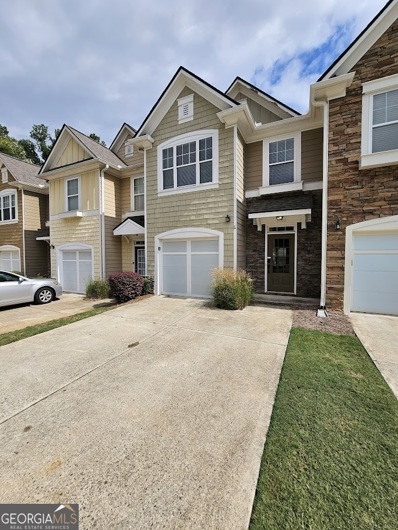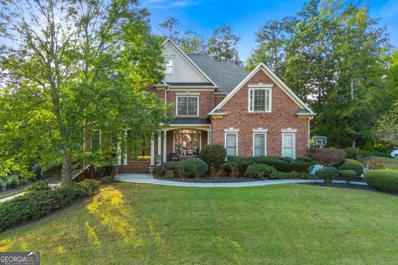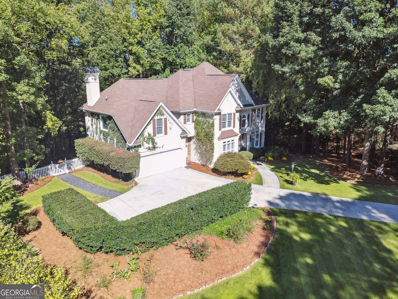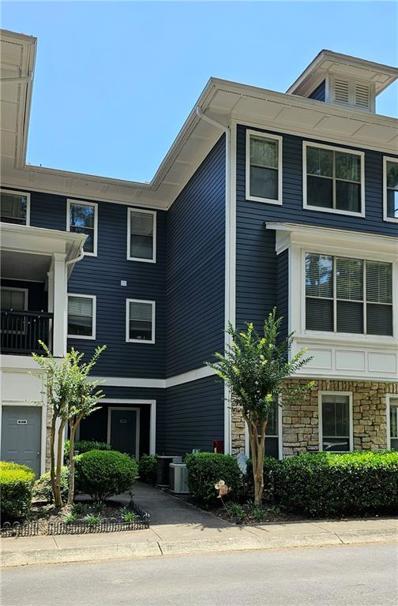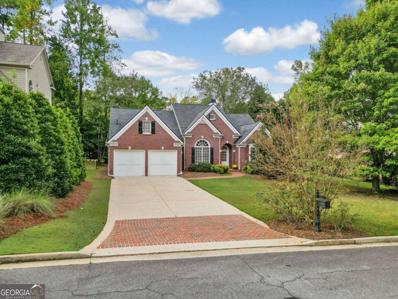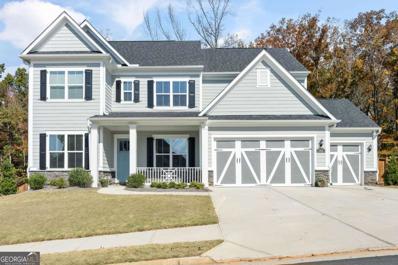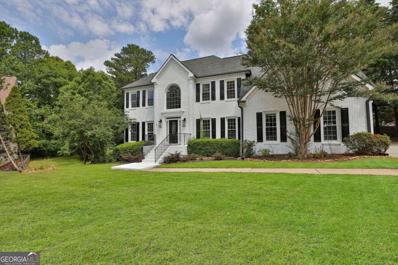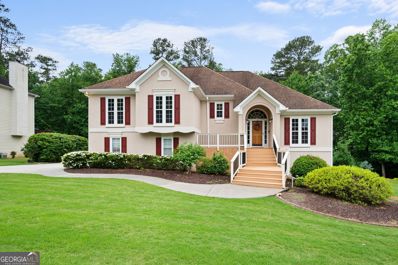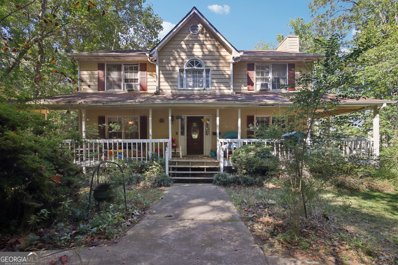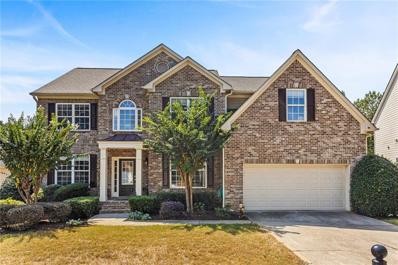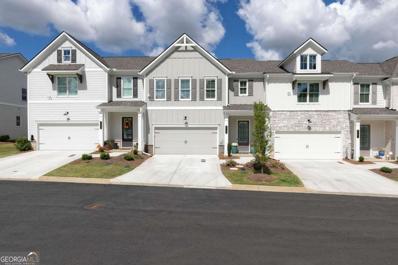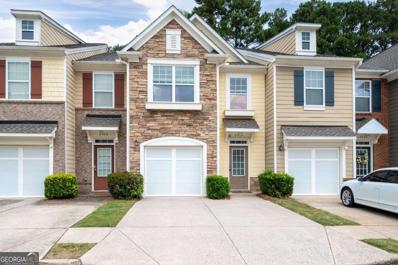Kennesaw GA Homes for Rent
- Type:
- Single Family
- Sq.Ft.:
- 3,554
- Status:
- Active
- Beds:
- 4
- Lot size:
- 0.41 Acres
- Year built:
- 1993
- Baths:
- 4.00
- MLS#:
- 10376946
- Subdivision:
- Arranmore
ADDITIONAL INFORMATION
This beautiful 4 bedroom, 3.5 bathroom home offers a very blend of comfort and functionality. Spacious master suite features a walkin closet and an ensuite bathroom. Each additional bedroom provides ample space and comfort making it ideal for families or guests. Family features a brick gas fireplace and built in bookshelves. Large beautiful kitchen with oversized island with lots of storage. Extra large laundry room. Separate Dining room. Basement provides possible rental income with bedroom, full bath with tub, walking closet, laundry hook-ups, separate entry. Step outside into a expansive beautiful backyard which includes a double deck area, a quarter sized basketball court, fire pit and plenty of room for kids to run and play. With its thoughtful layout and neighborhood amenties this home is designed for both relaxation and active living.
- Type:
- Single Family
- Sq.Ft.:
- n/a
- Status:
- Active
- Beds:
- 4
- Lot size:
- 0.57 Acres
- Year built:
- 1991
- Baths:
- 3.00
- MLS#:
- 10393621
- Subdivision:
- Chanticleer
ADDITIONAL INFORMATION
Experience modern living in this fully renovated home, which has appraised for $470K and is priced to move! Nearly everything has been replaced, making it feel practically new again. The home features a new roof, garage doors, updated electrical system, a brand-new HVAC system, and upgraded insulation. The stylish kitchen boasts quartz countertops and new cabinetry, while luxurious vinyl plank (LVP) flooring and plush carpeting run throughout. Much of the siding and plumbing have been replaced, all work has been done under proper permits, and the home now carries a Certificate of Occupancy. The attic has been converted into a functional living space, including a bonus room, bedroom, and full bathroom. Restored with care after fire damage, this home offers contemporary amenities and a fresh start
- Type:
- Single Family
- Sq.Ft.:
- 3,401
- Status:
- Active
- Beds:
- 4
- Lot size:
- 0.45 Acres
- Year built:
- 1993
- Baths:
- 3.00
- MLS#:
- 7468644
- Subdivision:
- Westport
ADDITIONAL INFORMATION
This lovely brick home with side entry garage and large private lot is ready to welcome you home. Beautifully and lovingly renovated. Exquisite new kitchen boasting quartz, subway tile backsplash and stainless-steel appliances. Brand new hardwood floors throughout main level and new carpet in the bedrooms. Gorgeous neutral paint throughout. Designer lighting on both levels. Lush new sod installed in the front yard greets you as you approach. Entrance foyer is vaulted to upstairs and adjacent to the living room/flex space, ideal for a home office. Large kitchen with keeping/breakfast area overlooks large private yard and is open to the fireside family room. Separate dining or play room is adjacent to the kitchen. Upstairs owner’s suite is oversized with vaulted ceilings. En suite bath has large soaking tub, double vanities and private powder room. Additional three bedrooms upstairs are ample size and share the hall bath. Backyard is perfect for pets, kids, soccer games and barbecue. Fully private and fenced with mature landscaping, ready for your personal touches. Great Cobb location, zoned for Kennesaw Mountain High School. Neighborhood is active and friendly with pool, clubhouse, tennis, playground, sidewalks and a community lake where you can fish. Close to shopping and restaurants. You can have it all at Westport!
- Type:
- Single Family
- Sq.Ft.:
- 2,146
- Status:
- Active
- Beds:
- 4
- Lot size:
- 0.54 Acres
- Year built:
- 1982
- Baths:
- 3.00
- MLS#:
- 10391871
- Subdivision:
- Out Post Hill
ADDITIONAL INFORMATION
This charming 4-bedroom 2.5 bath home is located in a quite little cul-de-sac neighborhood located in Kennesaw called Out Post Hill which has no HOA. This beautiful community is conveniently located within minutes of shopping, restaurants, I-75, Kennesaw Mountain, KSU, Marietta Square and Lake Allatoona. The main level features a formal living room, large dining room, and family room perfect for entertaining. It has an eat-in kitchen with French doors that open up to the back deck overlooking a fenced in back yard. The basement is partially complete with space that you can make into a workout room, rec room, office or nice workshop. It has plenty of storage space with the additional garage/boat door and exterior entrance. The location of the home is amazing with top rated schools and all that Kennesaw has to offer. A perfect blend of comfort and convenience! Priced to sell, so come see it quickly!
- Type:
- Land
- Sq.Ft.:
- n/a
- Status:
- Active
- Beds:
- n/a
- Lot size:
- 1.33 Acres
- Baths:
- MLS#:
- 7473472
- Subdivision:
- Highland Park IV
ADDITIONAL INFORMATION
Discover your dream home site with this stunning land lot near Nottely Public Lake, offering breathtaking lake views and serene woodlands. Perfect for a cozy cabin or a luxurious lakeside estate, this property provides direct access to endless outdoor activities like fishing, boating, and hiking. Enjoy peaceful mornings and tranquil evenings in this idyllic sanctuary, far from the hustle and bustle. Don’t miss this rare opportunity to own a slice of paradise near one of the region's most beautiful lakes.
- Type:
- Townhouse
- Sq.Ft.:
- 1,260
- Status:
- Active
- Beds:
- 2
- Lot size:
- 0.02 Acres
- Year built:
- 2004
- Baths:
- 3.00
- MLS#:
- 7468064
- Subdivision:
- Lakeview Townhomes
ADDITIONAL INFORMATION
Prime Location and Lifestyle! This meticulously maintained, move-in ready 2-bedroom, 2.5-bathroom townhome is situated in the heart of Kennesaw, just minutes from Kennesaw Mountain, Kennesaw State University, Barrett Parkway, Whole Foods, shopping, and dining, with easy access to I-75 and I-575. It's also located within the highly regarded Kennesaw Mountain School District. The open floor plan features stunning new flooring and an expansive living and dining area, complete with an updated light fixture. The spacious kitchen boasts a large island, ample cabinet space, a pantry, and a laundry closet. Just off the kitchen, you'll find a patio and outdoor storage room, ideal for grilling and entertaining friends and family. Upstairs, the roommate-style layout includes two generously sized bedrooms, each with its own ensuite bathroom, hardwood flooring, and roomy walk-in closets. You'll have two dedicated parking spaces in your driveway, with additional guest parking available on the street. The monthly HOA fee of $160 covers exterior maintenance and lawn care.
- Type:
- Townhouse
- Sq.Ft.:
- 1,624
- Status:
- Active
- Beds:
- 2
- Lot size:
- 0.04 Acres
- Year built:
- 2004
- Baths:
- 3.00
- MLS#:
- 7467390
- Subdivision:
- Ridenour
ADDITIONAL INFORMATION
Welcome to this beautifully appointed townhome nestled in the highly sought-after Ridenour neighborhood! This move-in ready home offers a warm and inviting entryway that leads to a spacious living room and dining room combo, ideal for both entertaining and everyday living. The kitchen is complete with granite countertops, stained cabinets, and a patio with a deck perfect for relaxing or outdoor dining. Upstairs, you’ll find a versatile office space and a rare double master suite, featuring vaulted ceilings, a separate tub and shower, and massive walk-in closets—perfect for all your storage needs. This townhome is also a fantastic investment opportunity, as the community has no rental restrictions, making it ideal for long-term rental! Major updates have been made for your peace of mind: the HVAC, roof, and water heater have all been replaced within the past few years. Located just minutes from Whole Foods, Kennesaw Mountain, shopping, gyms, dining, and more, this home provides easy access to everything you need in a vibrant community. Don’t miss out on the chance to make this home your own! Schedule a private tour today and discover the perfect blend of comfort, convenience, and investment potential in this stunning home.
- Type:
- Single Family
- Sq.Ft.:
- n/a
- Status:
- Active
- Beds:
- 3
- Lot size:
- 0.24 Acres
- Year built:
- 1993
- Baths:
- 2.00
- MLS#:
- 10390728
- Subdivision:
- Marleigh Farm
ADDITIONAL INFORMATION
Welcome Home to this gorgeous move in ready home in desirable Kennesaw Mountain District. This home features Large Front Porch! New paint, carpet and Brand New Appliances! Step into the bright open concept ranch home. Spread out and enjoy this open floor plan with a galley styled eat in Kitchen with breakfast bar. Separate dining the overlooks the private back yard. Relax in the your spacious master with private master bath. 2 secondary bedrooms. Beautiful green back yard! Gas grill attached with a gas line. Garden area! Level front and back yard!
- Type:
- Single Family
- Sq.Ft.:
- 2,400
- Status:
- Active
- Beds:
- 3
- Lot size:
- 0.57 Acres
- Year built:
- 1988
- Baths:
- 2.00
- MLS#:
- 10390233
- Subdivision:
- Kennesaw Acres
ADDITIONAL INFORMATION
Outstanding opportunity to live in an amazing community. This perfect 3 bedroom ranch home offers a large lot with room to spare. The living room is open to the kitchen featuring hardwood flooring, Stainless appliances, and fireplace. Large deck for porch chilling, in a spacious backyard. Minutes to shopping, dining, entertainment, schools, worship, etc.
- Type:
- Condo
- Sq.Ft.:
- n/a
- Status:
- Active
- Beds:
- 3
- Lot size:
- 0.1 Acres
- Year built:
- 2000
- Baths:
- 3.00
- MLS#:
- 10390044
- Subdivision:
- Cedarlake
ADDITIONAL INFORMATION
Welcome to 1907 Stancrest Trace NW! This stunning home is located in the convenient Kennesaw location close to Barrett Pkwy, Kennesaw State University, Kennesaw Mountain, local parks, restaurants & shopping. This home is on a street with a cul-de-sac in a sought after community with a gorgeous community lake! This beautifully upgraded 3-bedroom, 2.5-bath townhome offers the perfect blend of modern convenience and cozy living. Step inside to discover a spacious open floor plan featuring updated flooring and freshly painted interiors that create a warm and inviting atmosphere. Enjoy the large family room complete with a fireplace and spacious sitting area perfect for entertaining guest. The adjacent dining area flows seamlessly into the kitchen area, complete with white cabinets and stainless steel appliances. Upstairs, you can find a generous master suite with an en-suite bath, double vanity and walk in closet. There are two additional bedrooms and a full bath with a shower/tub combination. The laundry room is also located on this level near all bedrooms for convenience! Outside, enjoy the semi-private backyard cleared with grass space for family enjoyment! Also, find a small outside storage area off of back patio for extra storage room. Landscaping and water is included in HOA fees! With easy access to major highways, commuting to nearby Atlanta or other surrounding areas is a breeze. Don't miss your chance to call this lovely townhome your own! Schedule a showing today!
- Type:
- Single Family
- Sq.Ft.:
- 3,076
- Status:
- Active
- Beds:
- 5
- Lot size:
- 0.46 Acres
- Year built:
- 2006
- Baths:
- 4.00
- MLS#:
- 7465773
- Subdivision:
- Belleterre
ADDITIONAL INFORMATION
Don't miss out on this 5 bed 4 bath home located mins from Kennesaw Mountain High School and Mount Paran. Bedroom and full bath on the main level. Spacious family room with fireplace and beautiful updated hardwoods throughout the main level. Separate dining and formal living room with updated fixtures. Gourmet kitchen features a breakfast area, pantry, stainless steel appliances, white cabinets, granite counterops with island and provides a view of the family room. Spacious primary bedroom with tray ceiling, huge walk-in closet and private deck overlooking the landscaped backyard. Primary bath features a double vanity, separate garden tub and shower. 3 Spacious secondary bedrooms upstairs and 2 full secondary baths, one being ensuite. Laundry room located upstairs with washer and dryer. Large landscaped cul-de-sac lot. 2 terrace backyard with birdhouses and bench provides plenty of privacy. Conveniently located to tons of shopping and dining options.
- Type:
- Single Family
- Sq.Ft.:
- 3,664
- Status:
- Active
- Beds:
- 5
- Lot size:
- 0.49 Acres
- Year built:
- 1993
- Baths:
- 4.00
- MLS#:
- 10389413
- Subdivision:
- Hunt Club
ADDITIONAL INFORMATION
Open floor plan with 3 car garage! Move-in ready brick traditional 5 Bedrooms, 3.5 Baths in cul de sac w/finished basement! Hardwoods have been added to the full main level and new carpet on upper level. Fabulous swim/tennis subdivision. Gourmet kitchen with granite open to the family room. Front & back steps. Large Owner's Suite with renovated bath, soaking tub and frameless shower glass. Spacious secondary bedrooms with renovated secondary bath. Finished Terrace has private access for teens/In-law suite. 2 car garage on the main level and 1 basement level garage perfect for hobby car or shop, all side entry. HVACs replaced in 2020. Come see this beautiful new listing in Hunt Club!
- Type:
- Townhouse
- Sq.Ft.:
- 1,702
- Status:
- Active
- Beds:
- 3
- Lot size:
- 0.02 Acres
- Year built:
- 2004
- Baths:
- 3.00
- MLS#:
- 10389395
- Subdivision:
- Overlook Ellison Lakes Th
ADDITIONAL INFORMATION
Welcome to this 3-bedroom, 2.5-bath, 1,702 sqft two-level townhouse, nestled in the highly desirable community of Overlook Ellison Lakes. With its thoughtful design and modern features, this home offers a perfect blend of style and comfort. The facade combines beige siding and stone veneer, creating a harmonious exterior that exudes curb appeal. A white garage door stands to the left, while the inviting main entrance is sheltered by an overhanging roof, flanked by two stately columns. The concrete driveway leads to both the garage and front door, offering convenience and practicality. Whether you're enjoying a sunny day or a partly cloudy sky, this home provides a welcoming atmosphere. Step into the contemporary kitchen, where style meets functionality. Gray cabinets add a sophisticated touch, beautifully complemented by sleek stainless steel appliances that make meal preparation a breeze. Light countertops enhance the elegance of the space, while the tiled floor ensures easy maintenance and durability. Natural light floods the kitchen through a window above the sink, and the partially closed blinds offer a balance of brightness and privacy. Whether you're hosting gatherings or preparing everyday meals, this kitchen is truly a gem that combines modern convenience with timeless charm. The light-filled living room is a true centerpiece of the home, exuding timeless appeal. Gleaming floors reflect the natural light that streams in through two large windows, each dressed with white blinds for added elegance. Imagine evenings spent by the brick fireplace, the heart of this inviting space where warmth and comfort come together. The neutral color palette and open layout create a versatile canvas, allowing you to personalize the space to suit your style and make it your own oasis for relaxation and social gatherings. The primary bedroom is spacious, offering plenty of room for rest and relaxation. It comes complete with its own full bath, featuring modern fixtures for your convenience, and a walk-in closet that provides ample storage space. The additional two bedrooms are also generously sized, each with its own closet space, making them ideal for family members, guests, or even a home office. This townhouse not only offers well-designed interiors but also provides a prime location in the Overlook Ellison Lakes community. Known for its peaceful suburban setting, this neighborhood is just minutes away from local amenities, shopping centers, and dining options, offering the perfect balance of tranquility and convenience. With its meticulous attention to detail and modern features, this home is a standout property that promises comfort and style. Schedule your private showing today and imagine the possibilities of making this exceptional townhouse your own!
- Type:
- Single Family
- Sq.Ft.:
- n/a
- Status:
- Active
- Beds:
- 5
- Lot size:
- 0.49 Acres
- Year built:
- 1999
- Baths:
- 5.00
- MLS#:
- 10387889
- Subdivision:
- Hickory Springs
ADDITIONAL INFORMATION
$2000 LENDER CREDIT AND FREE APPRAISAL WITH PREFERRED LENDER-STRATEGIC MORTGAGE ADVISORS!! Come and see this wonderful home in the beautiful Hickory Springs Community in Kennesaw! This home has plenty of space for the entire family! Walk in to the beautiful two story foyer and true hardwood floors throughout the main level. Enjoy all of the beautiful natural light in the two story family room. You will love to cook in the recently remodeled kitchen featuring black stainless steel appliances, glass tile backsplash, and granite countertops. Just off of the eat in kitchen is a relaxing all season porch to enjoy your morning coffee and your evening glass of wine. Relaxation will come easy in the oversized primary suite with its own fireplace and seating area. Need space for other family members? This home has an in-law suite in the basement with a full kitchen, separate entry, and separate driveway! The basement also has a theater room making it the perfect spot to entertain. Other updates include new carpet in the basement and upstairs bedroom level and new roof. Hickory Springs Community is in a fantastic school district and boasts of great amenities to include swimming, tennis, playground and a lake.
- Type:
- Single Family
- Sq.Ft.:
- n/a
- Status:
- Active
- Beds:
- 4
- Lot size:
- 0.82 Acres
- Year built:
- 1996
- Baths:
- 5.00
- MLS#:
- 10382408
- Subdivision:
- The Reserve
ADDITIONAL INFORMATION
Looking for an immaculate home in prestigious The Reserve neighborhood? Look no further! This lovely maintained, executive 4BR 4.5BA home has been recently updated and is move in ready! This home checks all the boxes - inside and out. The main level boasts recently refinished hardwood floors, new paint and a large kitchen which features new lighting, stainless-steel appliances, and direct views to your outdoor space. The oversized family and dining rooms are an entertainerCOs dream. The convenience of a powder room on the main level adds to the thoughtful design of the home. An oversized all-weather sunroom stretches along the back, offering a year-round oasis with views of the manicured backyard and stone patio, perfect for outdoor entertainment or quiet reflection with ample greenspace yard adjacent. On the second level you will find the owner's bedroom suite which is a private retreat, boasting a luxurious jetted tub, a separate shower, and a double vanity, ensuring a spa-like experience every day. A walk-in closet provides ample space for wardrobe and storage. A second bedroom, complete with its own bath, offers comfort and privacy for family or guests. The third and fourth generous sized bedrooms share a jack and jill bath and have spacious closets. New carpet throughout. Downstairs, you will find ample space for entertaining, or creating additional living space. A bonus room, office or additional space to slumber, is ready for your personal touch. New carpet throughout. Basement walks out to a spacious, fenced backyard with an area for a firepit or conversation group. This residence is more than a house Co it is a home waiting to be filled with new memories. The Reserve community boasts a swimming pool, tennis courts, playground & clubhouse within walking distance to the trails of Kennesaw Mountain. Perfect location - within two miles find I-75 & I-575, Kennestone Hospital, plus excellent shopping, restaurants, churches, schools, including the highly esteemed Mt. Paran Christian School, Kennesaw Mountain National Park and Marietta Country Club. Start packing and be READY for NEW BEGINNINGS IN THIS STUNNING HOME SWEET HOME! This home has it all! DonCOt miss it.
- Type:
- Condo
- Sq.Ft.:
- 1,424
- Status:
- Active
- Beds:
- 2
- Lot size:
- 0.04 Acres
- Year built:
- 2003
- Baths:
- 3.00
- MLS#:
- 7465678
- Subdivision:
- Ridenour
ADDITIONAL INFORMATION
Great Opportunity to own in the Heart of Kennesaw in the sought after Ridenour Community! This 2 Bedroom, 2.5 Bath, Open Concept Living won't last long! Bonus - the Washer & Dryer stay! One-Car Garage as well! Walk-in Closets in Both Bedrooms! All Exterior Maintenance and Trash included in the HOA fees! Great Opportunity to Make It Your Own. Needs a Little TLC. The Community includes Swim, Tennis and Playground. Ideal Location that is Walkable to Shopping and Restaurants, Close to I-75 and I-575, Mall, Parks, & KSU!
- Type:
- Land
- Sq.Ft.:
- n/a
- Status:
- Active
- Beds:
- n/a
- Lot size:
- 0.59 Acres
- Baths:
- MLS#:
- 7465343
- Subdivision:
- Barksdale
ADDITIONAL INFORMATION
Fantastic opportunity to custom build in a beautiful established neighborhood in sought after Harrison High School district. Close to schools, shopping, restaurants, etc.
- Type:
- Single Family
- Sq.Ft.:
- 2,857
- Status:
- Active
- Beds:
- 4
- Lot size:
- 0.3 Acres
- Year built:
- 2004
- Baths:
- 4.00
- MLS#:
- 10388242
- Subdivision:
- Overlook At Marietta Country Club
ADDITIONAL INFORMATION
Welcome to 2121 Whitekirk Street, a rare chance to own one of the few ranch homes in the highly sought-after The Overlook at Marietta Country Club, one of West Cobb's premier neighborhoods. With a great floor plan designed for easy one-level living, this home also features a large bedroom/bonus room upstairs with on suite-perfect for guests or extra space. The kitchen is both functional and welcoming, featuring 42" cabinets, granite counters, stainless steel appliances, dual ovens, and a cozy breakfast room that opens to a spacious family room, ideal for everyday living and casual gatherings. A private study near the front of the home offers a quiet space for a home office or library, while the dining room provides ample space for hosting meals with family and friends. The main level Primary suite includes a spacious bath with dual vanities, a whirlpool tub, and a separate shower. Two additional bedrooms share a connected bath, offering convenience and privacy. The beautifully landscaped yard enhances the home's curb appeal, and the neighborhood's well-maintained common areas add to the overall charm. Living at The Overlook offers access to fantastic amenities, including two swimming pool, a junior Olympic pool with a three-story water slide, and five well-lit tennis courts with a two-story pavilion for spectators. The community also features a recently expanded 27-hole Robert Cubb-designed golf course, offering stunning views. Residents can conveniently access the Marietta Country Club through an under-road tunnel, making it easy to enjoy the private club's exclusive benefits and social events. Perfect for all ages, the neighborhood includes a Tot Lot play area and is within walking distance of Mt. Paran School, with outdoor adventures just minutes away at Kennesaw Mountain. This is a rare opportunity to own a ranch-style home in The Overlook. Come discover the fun, comfortable, convenient, and social West Cobb lifestyle at 2121 Whitekirk Street!
- Type:
- Single Family
- Sq.Ft.:
- n/a
- Status:
- Active
- Beds:
- 5
- Lot size:
- 0.3 Acres
- Year built:
- 2022
- Baths:
- 4.00
- MLS#:
- 10387754
- Subdivision:
- Summerhour
ADDITIONAL INFORMATION
Stunning 5-Bedroom Home in Summerhour 1415 Crestwind Road NW, Kennesaw, GA Welcome to a beautiful residence in the heart of Summerhour, one of KennesawCOs most desirable communities. This luxurious home offers not only high-end living but also access to an incredible array of amenities that make Summerhour the perfect place to call home. Nestled among scenic walking trails, this community provides the perfect balance of nature and convenience. Summerhour's vibrant community network hosts a variety of seasonal activities and events, making it easy to meet neighbors and participate in family-friendly fun. For those who love to stay active, you'll enjoy access to a luxury clubhouse with a full kitchen, conference room, and plenty of space to entertain. The resort-style pool, complete with a kid zone and water mushroom, offers endless summer fun, while the playground provides a safe and exciting space for little ones. Pet owners will be delighted by the pet-friendly environment and beautifully maintained wooded walking trails, perfect for a morning stroll or an evening run with your four-legged companions. Features of the Home Include: Spacious and bright open floor plan High-end finishes throughout Gourmet kitchen with stainless steel appliances Luxurious master suite with spa-like bathroom Ample outdoor space perfect for entertaining Located close to top-rated schools, shopping, and dining, this home offers the perfect blend of luxury and convenience. Don't miss the opportunity to live in this vibrant, connected community. Schedule your private tour today! This home is being sold as is. The pictures are from the previous listing when the home was staged. The home is now vacant and ready for its new owners.
- Type:
- Single Family
- Sq.Ft.:
- n/a
- Status:
- Active
- Beds:
- 7
- Lot size:
- 0.34 Acres
- Year built:
- 1995
- Baths:
- 5.00
- MLS#:
- 10390474
- Subdivision:
- Walkers Ridge North
ADDITIONAL INFORMATION
This home has it all! Appraisal is in and shows the value of this beauty! Immerse yourself in the allure of this beautifully remodeled 7-bedroom, 4 1/2-bathroom with a 2-car side entry garage and finished basement! Nestled in a picturesque neighborhood perfectly situated in a cul-de-sac, this residence boasts an eye-catching exterior presence. The home radiates elegance, redefining the essence of modern living and exquisite taste, offering an unparalleled lifestyle that seamlessly combines opulence and serenity. This jaw-dropping transformation is a testament to extraordinary design, showcasing luxury aesthetics with attention to detail evident in every corner. From the stately entrance to the meticulously curated interior, every element has been thoughtfully chosen to create a harmonious living space. The heart of this home is the gourmet kitchen, seamlessly blending form, function, and design, making it a culinary sanctuary. Equipped with stainless steel appliances, level 8 quartz countertops, upgraded light fixtures, white cabinets, a gorgeous backsplash, an expansive island, spacious storage, and upgraded fixtures throughout. Revel in the warmth of the family room, complete with a cozy upgraded modern fireplace, providing an idyllic space for unwinding and relaxation. This open-concept beauty is the largest floor plan in the community, offering a spacious dining room and formal living area, making it the perfect grandeur canvas for your personal touches and dcor! It already shines with a luxurious lighting package throughout! Unwind in the lavish oversized master suite, featuring a premier spa-like breathtaking master bathroom, regal freestanding bathtub, and a 5-foot deluxe rain shower haven! Your personal retreat awaits after a long day, providing a sanctuary of relaxation. Four secondary spacious bedrooms are perfect for hosting family gatherings and more, or head down to the basement apartment or in-law suite, featuring beautiful Luxury Vinyl Plank flooring, an open kitchen, two additional oversized bedrooms, and an upgraded bathroom with a walk-in shower! As if thatCOs not enough, step into your own private oasis, complete with a sunroom that overlooks the sparkling saltwater pool, extended deck, and hot tub! It's the perfect setting for entertaining guests or enjoying quiet evenings under the stars. This is more than a home; it's an investment in a life well-lived. Don't miss the opportunity to make this extraordinary property yours. Contact us today to schedule a private tour and experience the magic for yourself! Conveniently located near shopping, interstates, great schools and more! This remodel will feel like new, owners are no longer relocating to GA due to work and never moved in.
- Type:
- Single Family
- Sq.Ft.:
- 3,024
- Status:
- Active
- Beds:
- 5
- Lot size:
- 0.5 Acres
- Year built:
- 1991
- Baths:
- 3.00
- MLS#:
- 10387055
- Subdivision:
- Remington Ridge
ADDITIONAL INFORMATION
Stunning one owner home offers it all including a detached 1 car garage/workshop building, terrace level media room and incredible fenced back yard with custom gazebo. Some of the upgrades include new interior paint on main level, new windows, new upstairs HVAC unit in May 2024, new main level HVAC unit in April 2023, tankless water heater, Water Cop System that senses a leak and turns water off to the home and recently fenced back yard. Huge rocking chair front porch welcomes you inside this great open floor plan featuring vaulted ceilings and hardwood floors. The formal dining room flows easily into the chef's kitchen making it a great place to entertain. Kitchen features custom cabinets with pull outs, 5 burner gas stove and great breakfast bar. Nearby breakfast room with amazing views of your gorgeous landscaped back yard.The heart of the home is the spacious great room featuring custom built-in bookcases with lighting and a cozy fireplace. Relax in the afternoon in your gorgeous sunroom with great BBQ deck that overlooks your private fenced yard. Upper level primary suite is a peaceful respite at the end of a busy day and includes hardwood floors and spa primary bath with granite counters and jetted tub - large primary closet. Hardwood floors in the two spacious secondary bedrooms and a full bath complete the second level of home. The media room, 2 bedrooms and updated full bath make the terrace level of this magnificent home an oasis. Terrace bedrooms would also make a great home office and/or exercise room - endless potential. Looking for extra garage space? The two car attached garage has a huge storage room that originally was designed to be a 3rd car garage and could easily be turned back into a garage. The additional one car detached garage/workshop has power and water and huge attic storage area. Enjoy entertaining in your amazing back yard offering double deck, custom gazebo, fire pit and fenced yard - Welcome Home!
- Type:
- Single Family
- Sq.Ft.:
- n/a
- Status:
- Active
- Beds:
- 4
- Lot size:
- 3 Acres
- Year built:
- 1989
- Baths:
- 4.00
- MLS#:
- 10387690
- Subdivision:
- None
ADDITIONAL INFORMATION
First time on market! Welcome to 4130 Stilesboro Rd, tucked away with a private driveway on 3 acres to enjoy complete privacy and no HOA. This home features a wrap around porch with a flat backyard and mature trees all around to truly have peace and quiet. As you enter the home you are greeted with a decorative wood burning fireplace in the living room, kitchen, separate dining room, half bath for guests and a covered deck with access to the backyard. Upstairs you will find the primary suite with an ensuite bathroom, two additional rooms and a full bathroom in the hall. The basement would make for a great in-law suite as it features its own full bath and bedroom with exterior and interior access. Home does need some TLC and will make a gorgeous home with some updated touches. Bring your hammer and some vision to bring this home to life! Professional pictures, floorplan and virtual tour will be uploaded 10/3.
- Type:
- Single Family
- Sq.Ft.:
- 4,983
- Status:
- Active
- Beds:
- 5
- Lot size:
- 0.25 Acres
- Year built:
- 2003
- Baths:
- 5.00
- MLS#:
- 7463553
- Subdivision:
- Treymoore
ADDITIONAL INFORMATION
Welcome to your dream home! This completely renovated, practically brand-new residence is a perfect blend of modern design and luxurious comfort. Featuring a stunning open-concept layout, the home boasts a two-story family room with ample natural light and a beautifully updated kitchen that includes an oversized island—perfect for entertaining or everyday family gatherings. The fully finished basement offers an incredible home theater room and a wet bar, creating the ideal space for relaxation or hosting guests. Step outside to your private oasis with a sparkling swimming pool and your very own basketball court. Nestled in a quiet, sought-after neighborhood, this home is the perfect blend of comfort, style, and fun. A true must-see—come experience this stunning property in person!
$535,000
1723 Cosette Lane Kennesaw, GA 30152
- Type:
- Townhouse
- Sq.Ft.:
- 2,337
- Status:
- Active
- Beds:
- 3
- Lot size:
- 0.05 Acres
- Year built:
- 2022
- Baths:
- 3.00
- MLS#:
- 10383592
- Subdivision:
- Haven At Stanley
ADDITIONAL INFORMATION
This practically new, meticulously maintained townhome offers a contemporary open floor plan designed for comfort and style. The heart of the home is the gourmet kitchen, equipped with elegant quartz countertops, a sleek designer backsplash, stainless steel appliances, and a gas stove. The spacious kitchen island provides extra prep space and seating, all while overlooking the large, inviting family roomCoperfect for casual living or entertaining guests.A separate dining room adds a touch of formality, ideal for hosting dinners or family gatherings. The main-floor primary suite is a true retreat, featuring a luxurious ensuite bath with a glass-enclosed shower, double vanities, and an expansive walk-in closet. The bathroomCOs spa-like ambiance is perfect for unwinding after a long day.Upstairs, the additional living space offers a versatile loft area that can be tailored to your needsCowhether itCOs a workout zone, a secondary living room, or a private home office. Two generously sized secondary bedrooms are located on the upper floor, each filled with natural light, and they share a stylish full bathroom with modern fixtures and finishes.Step outside to enjoy your covered patio and fenced backyard, offering a private outdoor retreat perfect for morning coffee, summer BBQs, or simply relaxing. The home is part of a community with exclusive amenities, including a clubhouse and a refreshing pool, adding to the lifestyle appeal.Located in a highly desirable area, this home is just minutes from top-tier shopping, diverse dining options, and easy access to the interstate, making commuting or weekend getaways a breeze. Don't miss this rare opportunity to live in comfort, convenience, and style!
- Type:
- Townhouse
- Sq.Ft.:
- 1,702
- Status:
- Active
- Beds:
- 3
- Lot size:
- 0.02 Acres
- Year built:
- 2005
- Baths:
- 3.00
- MLS#:
- 10381612
- Subdivision:
- Lakeshore Overlook
ADDITIONAL INFORMATION
Fantastic 3 Bedroom 2 1/2 bathroom townhome with a Garage, This unit has been completely painted, new carpet, New Appliances, 5 Burner/Grill Stove, New Dishwasher, Move IN Ready !! Exterior is Hardy Plank siding, Roof is just a few years old, HVAC has been replaced in the last few years, Brand New Stove, New Dishwasher, New Garbage Disposal, This Unit has been well maintained and ready for you !! You will fall in love with this clean move in ready townhome that is convenient to KSU, Major Interstates, Hospitals, Beautiful complex that is tucked away near a Lake ... So peaceful,

The data relating to real estate for sale on this web site comes in part from the Broker Reciprocity Program of Georgia MLS. Real estate listings held by brokerage firms other than this broker are marked with the Broker Reciprocity logo and detailed information about them includes the name of the listing brokers. The broker providing this data believes it to be correct but advises interested parties to confirm them before relying on them in a purchase decision. Copyright 2024 Georgia MLS. All rights reserved.
Price and Tax History when not sourced from FMLS are provided by public records. Mortgage Rates provided by Greenlight Mortgage. School information provided by GreatSchools.org. Drive Times provided by INRIX. Walk Scores provided by Walk Score®. Area Statistics provided by Sperling’s Best Places.
For technical issues regarding this website and/or listing search engine, please contact Xome Tech Support at 844-400-9663 or email us at [email protected].
License # 367751 Xome Inc. License # 65656
[email protected] 844-400-XOME (9663)
750 Highway 121 Bypass, Ste 100, Lewisville, TX 75067
Information is deemed reliable but is not guaranteed.
Kennesaw Real Estate
The median home value in Kennesaw, GA is $365,500. This is lower than the county median home value of $400,900. The national median home value is $338,100. The average price of homes sold in Kennesaw, GA is $365,500. Approximately 64.82% of Kennesaw homes are owned, compared to 29.43% rented, while 5.75% are vacant. Kennesaw real estate listings include condos, townhomes, and single family homes for sale. Commercial properties are also available. If you see a property you’re interested in, contact a Kennesaw real estate agent to arrange a tour today!
Kennesaw, Georgia 30152 has a population of 33,036. Kennesaw 30152 is more family-centric than the surrounding county with 38.35% of the households containing married families with children. The county average for households married with children is 34.12%.
The median household income in Kennesaw, Georgia 30152 is $73,977. The median household income for the surrounding county is $86,013 compared to the national median of $69,021. The median age of people living in Kennesaw 30152 is 35.6 years.
Kennesaw Weather
The average high temperature in July is 88.3 degrees, with an average low temperature in January of 29.7 degrees. The average rainfall is approximately 52.7 inches per year, with 2.4 inches of snow per year.
