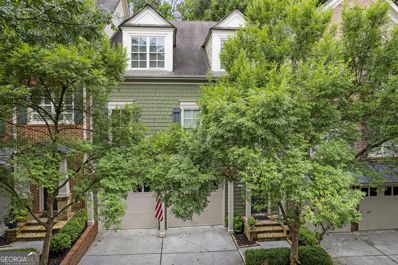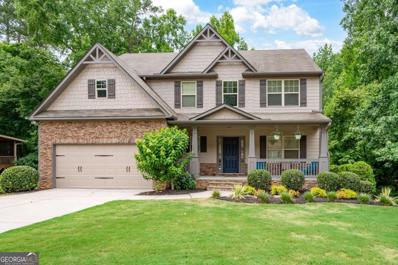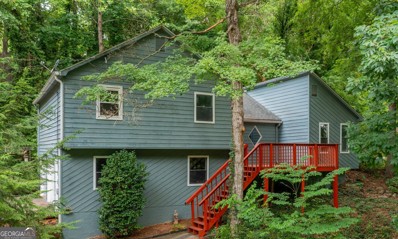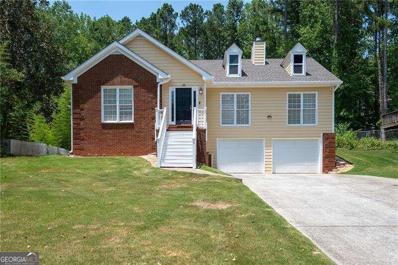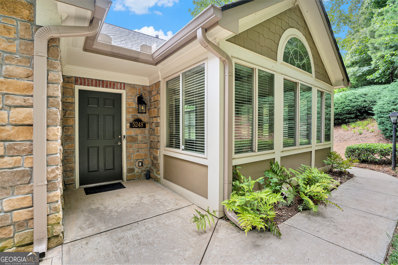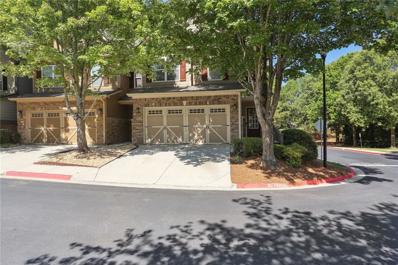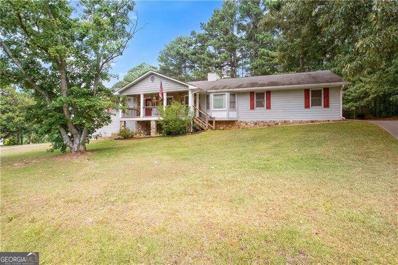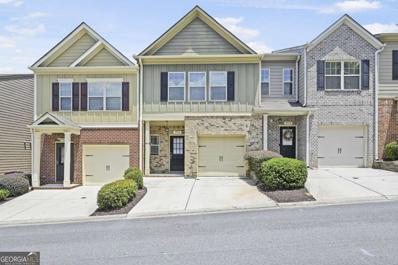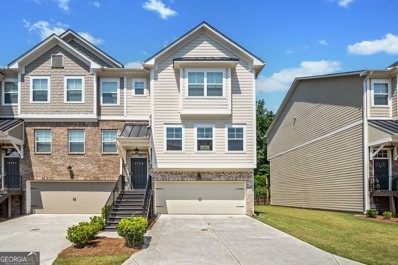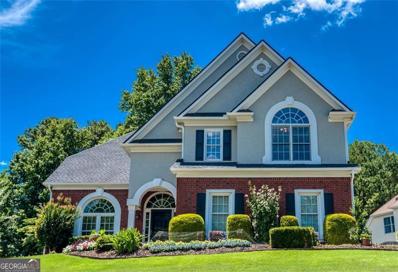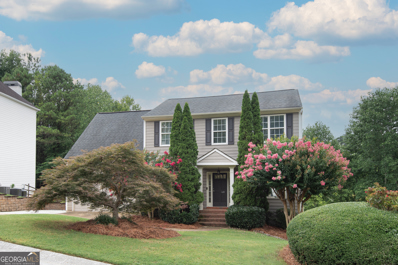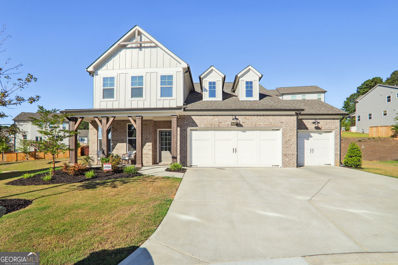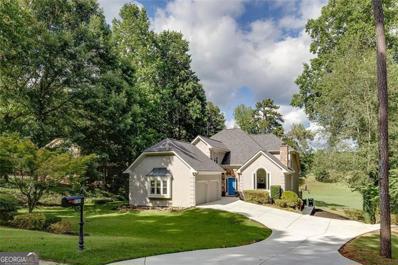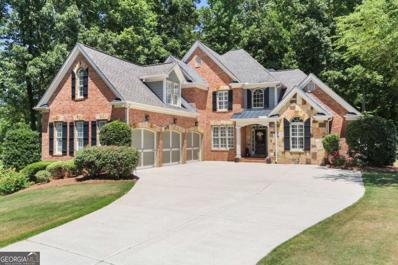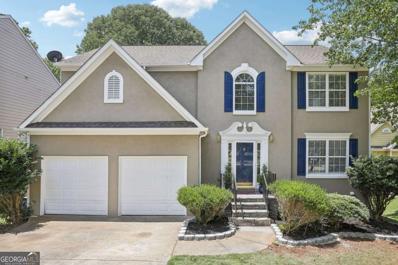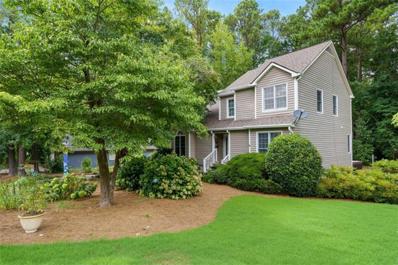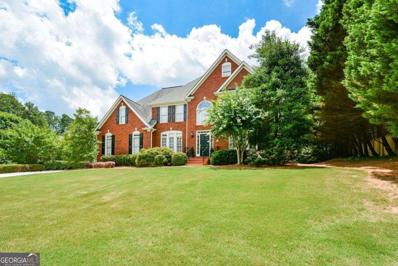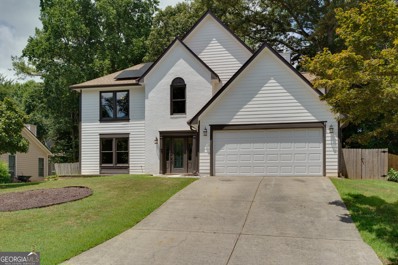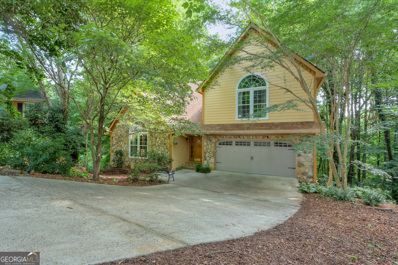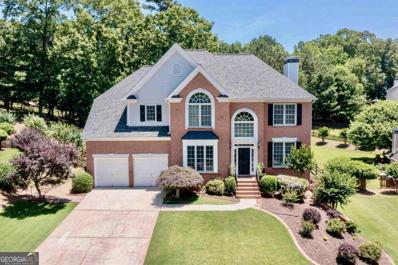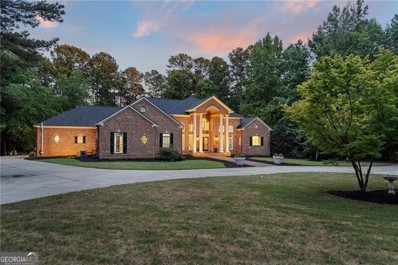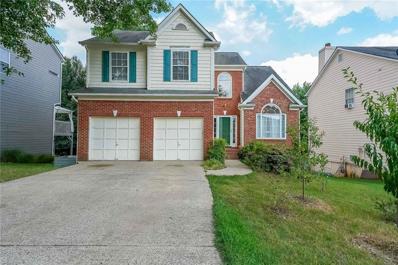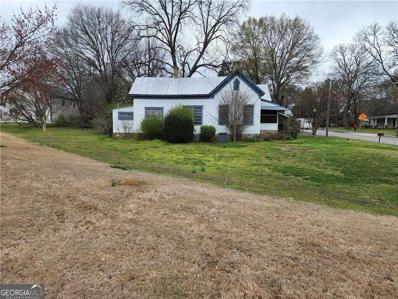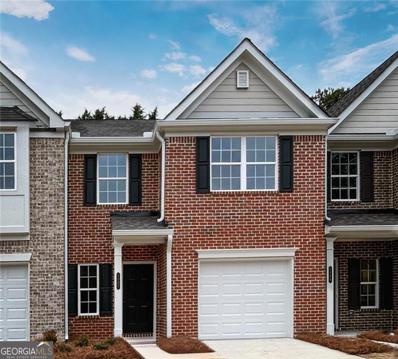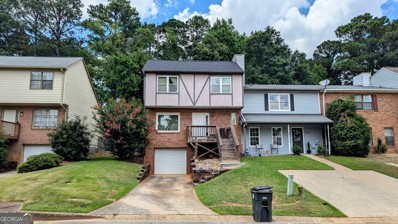Kennesaw GA Homes for Rent
- Type:
- Townhouse
- Sq.Ft.:
- 4,074
- Status:
- Active
- Beds:
- 4
- Lot size:
- 0.13 Acres
- Year built:
- 2006
- Baths:
- 4.00
- MLS#:
- 10336642
- Subdivision:
- Winterfield Court
ADDITIONAL INFORMATION
Welcome to Winterfield Court, the exclusive townhome community located within the Overlook at Marietta Country Club. 2421 Saint Davids SQ is a sought-after 4 bdrm/4 full bath townhome in a golf-cart community with a wooded view in a calm serene setting with added privacy and direct access to common area. Built with quality by Providence Homes, this luxurious 3-story townhome features 10' ceilings on main, 9' ceilings on upper and lower floors, crown molding, Italian cabinetry, elevator, 2-car garage with added storage above, open floor plan with large kitchen, living room, dining room with butler's pantry AND finished lower level with lower deck patio with tiled floor, under decking and upgraded outdoor lighting. Walk up the stairs - or take the elevator - to the main floor. Walk through the elegant paneled cased opening into the main living area where you will find open concept living with a beautiful stacked stone fireplace - to the ceiling - surrounded by built-ins and the chef's kitchen with stainless Bosch appliances, built-in microwave, island with sink and Bosch dishwasher, granite countertops, pantry with custom shelving, butler's pantry and more. Just outside is a spacious deck overlooking the tree tops. There are hardwood floors throughout the main floor. The main floor also includes a spacious guest suite or office and full bath. Retreat to the 3rd floor where you'll find the master suite with hardwood floors, a bright laundry room and another spacious bedroom with ensuite bath, and a loft area, all with 9' ceilings. The master suite contains a luxurious master bath, double vanities, water closet, his/her walk-in closets, separate tile shower and Kohler jetted soaker tub. Spacious master bedroom includes a sitting area and extra closet for additional storage. Take the elevator down to the lower level where you'll find more 9' ceilings, a relaxing den with shiplap wall and bult-ins, the fourth bedroom and full bath as well as additional storage. Walk out to the tiled patio with direct access to the wooded common area. HVAC systems and air handlers were replaced in 2022 with energy saving 21 seer units and variable speed systems which are super quiet. The recirculating dual tank hot water heaters provide instant hot water. Access to fiber network (Xfinity or AT&T). Luxurious community amenities include well-maintained grounds, beautiful clubhouse, two pool, gazebo, grilling, fabulous 3-story slide, playground, tennis and pickleball. Golf-cart friendly community with an under road pathway to Marietta Country Club and ability to walk to Mount Paran School.--
- Type:
- Single Family
- Sq.Ft.:
- n/a
- Status:
- Active
- Beds:
- 5
- Lot size:
- 0.43 Acres
- Year built:
- 2013
- Baths:
- 4.00
- MLS#:
- 10330430
- Subdivision:
- Enclave At Hidden Hills
ADDITIONAL INFORMATION
Welcome to this stunning 5-bedroom, 3.5-bathroom home, beautifully updated and nestled on almost half an acre in a highly sought-after neighborhood. From the moment you step inside, you'll be captivated by the open concept design and the abundance of natural light. The spacious layout seamlessly connects the kitchen, dining, and living areas, making it perfect for modern living and entertaining. The large kitchen island is ideal for meal prep, casual dining, and gathering with friends and family, while the unbelievable walk-in pantry is a dream come true for any home chef, offering ample storage and organization. The formal dining and living rooms provide elegant spaces for hosting dinner parties and special occasions. Freshly painted exterior and interior with a contemporary color scheme bring a renewed vibrancy to the home. Crown molding adds a touch of sophistication in the formal rooms. The finished basement is perfect for entertaining guests, and the screened porch and extended deck allow you to enjoy the serene feeling of living in a private treehouse. You are surrounded by nature while still being part of a walkable community. This home's almost half-acre lot provides plenty of space for outdoor activities and gardening. Its fabulous location is close to local parks, downtown Acworth, and Kennesaw, offering a variety of dining, shopping, and recreational options. This home truly has it all, combining luxury, comfort, and convenience in one exceptional package.
- Type:
- Single Family
- Sq.Ft.:
- 1,418
- Status:
- Active
- Beds:
- 3
- Lot size:
- 0.39 Acres
- Year built:
- 1985
- Baths:
- 2.00
- MLS#:
- 10336498
- Subdivision:
- Tower Grove
ADDITIONAL INFORMATION
Private and Beautifully landscaped contemporary home in sought after neighborhood with no HOA fees. This home features Luxury Vinyl Flooring, Stainless Steel appliances, natural light, and decks on both front and back of house for you and your guest to hang out. Front yard has landscaping that is flowering just about all year long with a waterfall feature. Cathedral ceilings in living room, eat in kitchen and formal dining room. Workshop and lots of storage in garage. HVAC and Hot Water Tank have been replaced in last couple years. Minutes from interstate access, shopping, restaurants, and Kennesaw State University is approximately 3.5 miles away. Optional swim/tennis amenities w/ King's Crossing Recreation Association is $399/year.
- Type:
- Single Family
- Sq.Ft.:
- n/a
- Status:
- Active
- Beds:
- 4
- Lot size:
- 0.39 Acres
- Year built:
- 1989
- Baths:
- 2.00
- MLS#:
- 10340154
- Subdivision:
- Calumet West
ADDITIONAL INFORMATION
Move-in ready home in sought after Harrison district! New interior paint and carpet, renovated kitchen and brand new roof! Sunroom off of kitchen is perfect for office or relaxing! Calumet West Subdivision in Harrison High, McClure Middle and Due West Elementary school districts! Neighborhood has pool and playground! Finished basement with two additional rooms, owner's suite on main level all with a private back yard! Yard has plenty of space for gardening, entertaining, cookouts, and relaxing! Finished basement has two additional rooms and extra living/work/storage space. Great location with easy access to I-75, Barrett Parkway, downtown Kennesaw, schools and shopping. The perfect place to call home!
- Type:
- Condo
- Sq.Ft.:
- 1,712
- Status:
- Active
- Beds:
- 2
- Lot size:
- 0.05 Acres
- Year built:
- 2005
- Baths:
- 2.00
- MLS#:
- 10339274
- Subdivision:
- Stonebrooke Village
ADDITIONAL INFORMATION
Welcome home to this quiet 55+ community with pool, fitness center, library, clubhouse, yard maintenance and water. This 2 BR/2BA home has hardwood floors in main areas. New neutral paint brightens open floor plan. Great room has lots of light and fireplace with gas logs. The sunroom (shown as living room on floor plan) is perfect for relaxing. Enjoy cooking with newer stainless appliances, granite countertops, breakfast bar, pantry and stained cabinets. Separate office with glass doors adds additional flexible space. The owner's suite is perfect for resting. Ensuite bathroom has double vanity, large walk in closet, and separate shower. The second bedroom shares hall bath. Rear entrance is perfect for sitting on patio and enjoying the woods. There is plenty of storage: laundry room with storage (washer/dryer remain), pull down attic stairs in garage and additional storage.
- Type:
- Townhouse
- Sq.Ft.:
- 1,978
- Status:
- Active
- Beds:
- 3
- Lot size:
- 0.05 Acres
- Year built:
- 2006
- Baths:
- 3.00
- MLS#:
- 7422523
- Subdivision:
- Landings at Kennesaw Mountain
ADDITIONAL INFORMATION
Beautiful 3 bedroom, 2 and half bathroom end unit townhome in The Landings at Kennesaw. This townhome features fresh paint throughout, new carpet upstairs, and new LVP in the kitchen. This home is truly move-in ready. Landings at Kennesaw is a beautifully maintained community with a community pool and walking trail. This home is close to all the shopping and dining options you could ask for.
- Type:
- Single Family
- Sq.Ft.:
- 3,700
- Status:
- Active
- Beds:
- 3
- Lot size:
- 0.8 Acres
- Year built:
- 1988
- Baths:
- 3.00
- MLS#:
- 10340300
- Subdivision:
- None
ADDITIONAL INFORMATION
First time on the market for this perfect ranch over basement with FOUR garages! This home has been meticulously maintained by the original owner/builder. Absolutely ENORMOUS family room with stacked stone fireplace. So much space for the family to spread out and for entertaining friends. Separate dining room as well as a spacious kitchen with a breakfast area. There is an office off the main level two car garage and a laundry room with half bath. A cozy sunroom with skylights is off the family room. Oversized master with sitting area, walk in closet and two other closets! Master bath has jacuzzi tub and separate shower. Two large secondary bedrooms share the hall bath. In the basement, there is a large finished room with a closet that would be an ideal theater room. Tons of storage space as well as TWO more garages in the basement. The private backyard includes a newly built deck, a partially fenced yard, and a garden space. If your buyer needs extra garage space and a workshop, this is it! The home needs updating, but is move in ready! No HOA and no rental restrictions!
- Type:
- Townhouse
- Sq.Ft.:
- 1,480
- Status:
- Active
- Beds:
- 3
- Lot size:
- 0.05 Acres
- Year built:
- 2013
- Baths:
- 3.00
- MLS#:
- 10338936
- Subdivision:
- Cyrus Creek Townhomes
ADDITIONAL INFORMATION
Discover Your Dream Home at 3904 Cyrus Creek, Kennesaw, GA Welcome to the epitome of modern comfort and convenience nestled in the heart of Kennesaw, GA. This stunning 3-bedroom, 2.5-bathroom townhouse at 3904 Cyrus Creek offers a rare blend of spaciousness, style, and suburban tranquility. As you step inside, you're greeted by a meticulously designed interior that seamlessly merges functionality with elegance. The open floor plan creates a sense of airiness and invites natural light to flood the space, highlighting the tasteful finishes and contemporary fixtures throughout. The gourmet kitchen is a chef's delight, featuring sleek countertops, stainless steel appliances, and ample cabinet space, perfect for culinary creations and casual dining alike. Entertain guests effortlessly in the adjoining dining area or unwind in the cozy living room, ideal for relaxation after a long day. Upstairs, retreat to the serene master suite complete with a luxurious ensuite bathroom and generous closet space. Two additional bedrooms offer flexibility for a growing family, guests, or a home office, ensuring everyone has their own private sanctuary. Outside, enjoy the privacy of a semi-private backyard, perfect for morning coffees or evening barbecues with loved ones. With low maintenance and modern conveniences like a community pool and clubhouse, 3904 Cyrus Creek presents an unparalleled opportunity for comfortable, contemporary living. Located in a sought-after neighborhood, this townhouse is conveniently close to top-rated schools, shopping centers, dining options, and recreational facilities, ensuring you're never far from the best Kennesaw has to offer. Don't miss your chance to own this exquisite townhouse at 3904 Cyrus Creek. Schedule your private showing today and experience the lifestyle you've been dreaming of! Please note, this is an owner occupant community. No renting is allowed by the Home Owners Association.
- Type:
- Townhouse
- Sq.Ft.:
- 2,084
- Status:
- Active
- Beds:
- 3
- Lot size:
- 0.02 Acres
- Year built:
- 2020
- Baths:
- 4.00
- MLS#:
- 10338675
- Subdivision:
- Cantrell Crossing
ADDITIONAL INFORMATION
Welcome home to this charming 3 bedroom, 3.5-bathroom end-unit Townhouse in the heart of Kennesaw, GA. This inviting home offers a blend of comfort and convenience, perfect for those seeking a relaxed lifestyle in a great community. As you step inside, you'll be greeted by an open-concept layout that seamlessly connects the kitchen, dining room, and living room. The kitchen is well-equipped with stainless steel appliances providing a modern touch, and features a practical island, perfect for meal prep or casual dining. The living and dining areas are bright and welcoming, ideal for both everyday living and entertaining guests. Large windows allow plenty of natural light to fill the space, creating a warm and inviting atmosphere. Upstairs, you'll find two spacious primary bedrooms, each with its own private bathroom. These rooms are designed for comfort, offering ample space and a tranquil setting for rest and relaxation. The convenience of an upstairs laundry room adds to the home's practical appeal. The Townhouse also includes a two-car garage, providing secure parking and additional storage space. Outside, enjoy the fresh air on your private balcony, or take advantage of the yard space for gardening or outdoor activities. This end-unit location offers added privacy compared to interior units. This townhouse is close to local schools, parks, and shopping centers, making it an ideal spot for anyone looking to enjoy the best of Kennesaw living. Don't miss your chance to see this lovely property in person - schedule a showing today!
- Type:
- Single Family
- Sq.Ft.:
- 2,820
- Status:
- Active
- Beds:
- 3
- Lot size:
- 0.39 Acres
- Year built:
- 2001
- Baths:
- 3.00
- MLS#:
- 10338586
- Subdivision:
- Legacy Park /Revere
ADDITIONAL INFORMATION
Win with letting the seller buy down your rate. $10,250 in seller concession for 2-1 rate buy down, ask your lender today how this could benefit you. Located in the desirable Legacy Park Revere, just outside of Kennesaw, this beautifully maintained home radiates both comfort and elegance. On the main level, you'll find a luxurious living room that's just perfect for hosting gatherings and will impress your guests, with plenty of entertaining space adjoining the formal dining area. In the back, the kitchen, featuring a built-in oven and built-in microwave, makes for a chef's delight with a separate gas cooktop, plenty of countertop area, sizable panty, and extra large island. The kitchen opens to the well-lit family room, where a gas starter fireplace adds a touch of warmth when it's the perfect time of year to cozy up to a fire. Upstairs, the home offers three spacious bedrooms and two bathrooms, including a master suite complete with dual closets and a spa-like bathroom designed for peak relaxation after a long day on the road or traveling for work. Literally, it's so big, there is a closet inside the closet. And the loft area makes a great flex space for playroom, video games, home office, home school area, collectables or crafting, or theater room for that 80" TV you've been needing the right room for to justify the purchase ;o) The flooring on the main level combines luxury vinyl plank and tile, providing both style and durability. The upper-level bedrooms are carpeted for comfort, with tiled bathrooms adding to the refined feel of the home. Step outside to discover a landscaper's dream in the backyard, complete with established plants that create a peaceful, green oasis and flowering botanical garden throughout the year. The large yard is ideal for outdoor activities, making it a perfect playground for children and pets, or a peaceful retreat for adults. Enjoy the shady part of the yard under the mature hardwoods on the outdoor platform where you can set up chairs, a picnic, or bring your own firepit. The serenity and private setting make for something the current owners hope you'll truly appreciate as they have over the years. This home in Legacy Park truly offers a beautiful blend of indoor comfort and outdoor allure, making it a superb choice for anyone looking for a stylish, functional, and welcoming place to live. It will become obvious as you tour the house how much care and pride the owners have poured in the house and yard and look forward to passing on to you.
$509,850
2309 Holden Way Kennesaw, GA 30144
- Type:
- Single Family
- Sq.Ft.:
- 2,533
- Status:
- Active
- Beds:
- 4
- Lot size:
- 0.23 Acres
- Year built:
- 1999
- Baths:
- 3.00
- MLS#:
- 10330211
- Subdivision:
- Legacy Park
ADDITIONAL INFORMATION
Wonderful home on lake in Legacy Park! Gorgeous floors on main w/separate dining room & office w/double glass doors and tons of upgrades throughout the home! Vaulted family room w/gas fireplace w/private view of lake! Kitchen has granite & sitting area w/view to family room. Finished basement w/trey ceiling, bedroom, office & the full bath. Spacious master bedroom w/treyed ceilings, sitting area & lake views too! Spacious secondary bedrooms upstairs w/huge walk-in closet! Neighborhood has trails, pools, tennis, playgrounds & activities galore.Some minor cosmetics needed.
- Type:
- Single Family
- Sq.Ft.:
- 3,364
- Status:
- Active
- Beds:
- 4
- Lot size:
- 0.28 Acres
- Year built:
- 2022
- Baths:
- 4.00
- MLS#:
- 10338133
- Subdivision:
- Pine Mountain Park
ADDITIONAL INFORMATION
**MASTER ON MAIN** Welcome to your new home at 4009 Maple Oak Ct, a stunning 4-bedroom, 3-bathroom home with a 3-car garage nestled in Kennesaw's Pine Mountain Park Subdivision! This beautifully maintained residence offers the perfect blend of comfort, style, and convenience, making it an ideal place to call home. Upon entering, you'll be greeted by a private home office, a spacious and inviting living room with abundant natural light and a cozy fireplace, perfect for relaxing or entertaining guests. The open-concept floor plan seamlessly connects the living area to the gourmet kitchen, which features quartz countertops, stainless steel appliances, ample cabinet space, a walk-in pantry, and a large island with seating. The main level boasts a mud room, half bathroom, and the laundry room with access to the luxurious primary suite with a walk-in closet offering an updated closet system. The ensuite primary bathroom features dual vanities, an oversized shower. Upstairs is devoted to rest and relaxation. You'll find three generously sized bedrooms and a loft overlooking the two story living room. One bedroom has an en-suite bathroom and the other two bedrooms share a bathroom with two vanities and a separate shower and toilet room. Step outside to the backyard oasis, where you'll find a large covered patio perfect for outdoor dining and entertaining and the front porch adds to the home's charm and offers a welcoming space to relax and enjoy the cul-de-sac location. Located in a highly desirable neighborhood, 4009 Maple Oak Ct is close to top-rated schools, Kennesaw National Battlefield Park, Towne Center Mall, Downtown Kennesaw, Marietta Square, freeways, and highly rated dining and entertainment options. With easy access to major highways, commuting to Atlanta and surrounding areas is a breeze. Don't miss the opportunity to make this exceptional property your new home. Schedule a showing today and experience all that 4009 Maple Oak Ct has to offer!
- Type:
- Single Family
- Sq.Ft.:
- 4,168
- Status:
- Active
- Beds:
- 4
- Lot size:
- 0.55 Acres
- Year built:
- 1987
- Baths:
- 5.00
- MLS#:
- 10337934
- Subdivision:
- Pinetree
ADDITIONAL INFORMATION
Tastefully updated, move-in ready, MASTER ON THE MAIN right on the Pinetree golf course w/ BIG VIEWS. This home shows like new w/ NEW kitchen & bathrooms (less than 2 y/o), NEW roof w/ warranty, NEW driveway w/ warranty, NEW HVAC (less than 2 y/o & 5 y/o), NEW tankless water heater, refinished hardwoods, NEW upstairs carpet, NEW lighting & plumbing fixtures throughout. The main level includes a master bedroom w/ completely updated bath w/ freestanding tub & tile shower, a separate office/den/family room w/ fireplace, huge kitchen w/ double ovens, NEW Stainless Steel appliances (less than 2 y/o), built-in wine cooler, & living room w/ direct connection to the back, covered, composite deck & views of the course. The upper level includes three bedrooms served by a Jack-n-Jill bath & additional full bath for a private suite or 2nd master. The basement includes plenty of storage, theatre room, workout room, half bath w/ dog spa w/ tile shower & workshop that doubles as golf cart storage & indoor driving range!! Pre-listing stucco inspection & maintenance has been completed. Less than one mile from the Pinetree Country Club Clubhouse, Golf, Pool & Tennis Courts, Restaurant & (Pickleball coming soon) (membership optional). PLEASE BE SURE TO CHECK OUT THE VIRTUAL TOUR!
- Type:
- Single Family
- Sq.Ft.:
- 4,191
- Status:
- Active
- Beds:
- 5
- Lot size:
- 0.85 Acres
- Year built:
- 2003
- Baths:
- 5.00
- MLS#:
- 10337574
- Subdivision:
- Hickory Springs
ADDITIONAL INFORMATION
Welcome to 1330 Cobblemill Way NW, a meticulously maintained three-sided brick home, nestled in the heart of Kennesaw. In recent years, all new mechanicals/systems have been replaced including: Roof July 2024, HVAC Upstairs 2024, HVAC Downstairs 2022, Water Heater 2022, All Carpet 2022, Paint Interior & Exterior 2022 & Three Garage Doors 2021. This impressive home including finished basement spans 4,191 SF and boasts five bedrooms and four-and-a-half bathrooms, perfectly suited for comfortable family living. Upon entry, the main level greets you with a spacious and open design ideal for everyday living and entertaining alike. The heart of the home is a gourmet kitchen, outfitted with well-appointed appliances, granite countertops, and ample cabinetry, catering to culinary enthusiasts and social gatherings with equal finesse. The open floor plan connects the kitchen, breakfast area, and cozy living areas all with infused natural light, offering a warm and inviting atmosphere for relaxation. Off the living room is access to a covered-screened deck and open deck overlooking the wooded back yard. The main level hosts the luxurious primary suite, offering convenience and privacy with main-level access. This suite provides a private retreat with its own well-appointed en-suite bathroom, plus access to a private covered-screened in deck. Additionally, a half bathroom on this level ensures comfort and accessibility for guests. Completing the main floor amenities is a dedicated laundry room, adding practicality and efficiency to daily household routines. Upstairs, the home offers four additional spacious bedrooms, each offering ample closet space and natural light, providing flexibility for family members, guests, or home office needs. The home features a full basement that is partially finished with a family room, full bath, fireplace and access to the back yard. Outside, the property spans an expansive 0.85-acre lot. The front lawn and landscaping is beautifully manicured, and in the back of the home is wooded, providing peaceful surroundings. Located within the highly regarded school district of Ford Elementary, Lost Mountain Middle, and Harrison High, this home ensures access to excellent educational opportunities. The neighborhood itself is serene and family-friendly, offering a peaceful retreat while remaining conveniently close to shops, dining, and major highways for easy commuting.
- Type:
- Single Family
- Sq.Ft.:
- n/a
- Status:
- Active
- Beds:
- 4
- Lot size:
- 0.25 Acres
- Year built:
- 1999
- Baths:
- 3.00
- MLS#:
- 10337417
- Subdivision:
- Legacy Park
ADDITIONAL INFORMATION
Welcome to this move-in ready home nestled on a tranquil cul-de-sac in the heart of Legacy Park, Cobb countyCOs coveted neighborhood. Step inside to discover a spacious, open floor plan with brand new flooring, smooth ceilings and fresh paint enhancing the inviting atmosphere. Feel the warmth of brand new REAL HARDWOOD FLOORING on the main and upper floors. The kitchen features granite counters, ample cabinetry, a pantry and a kitchen window overlooking the private back yard. Enjoy a meal in the formal dining room or on the deck. The home is open and bright, with natural light filling the spaces. Upstairs, the master suite offers a serene escape with its private bathroom featuring dual sinks, a soaking tub, and a separate shower. Three additional bedrooms provide flexibility for guests or a home office. Outside, enjoy a private oasis with a small stream running along the back. The full, unfinished terrace level BASEMENT offers endless possibilities for customizationCowhether for additional living space, a gym, or storage. ItCOs already stubbed for a bath! TWO BRAND NEW HVAC UNITS! (Installed July 2024) ensure year-round comfort, complemented by a newer roof for peace of mind. This home combines tranquility with convenience, with easy access to shopping, dining, parks, and major highways for commuters. Legacy Park was built around a nature preserve and has numerous scenic creeks, wood bridges, and miles of shaded nature trails. Relax at home or go out and enjoy one of the 4 pools, 10 tennis courts, clubhouse, fitness center, amphitheater, 7 acre Town Green, baseball field, basketball court, pickleball, 18 hole disc golf course, miles of trails or one of the many parks. Minutes to downtown Acworth and Kennesaw, close to KSU, 75/575 and new express lane. So much to do and so much convenience! Don't miss out on the opportunity to call this beautiful residence your new home. Schedule a showing today!
$430,000
978 W Mill Bend Kennesaw, GA 30152
- Type:
- Single Family
- Sq.Ft.:
- 2,208
- Status:
- Active
- Beds:
- 3
- Lot size:
- 0.38 Acres
- Year built:
- 1988
- Baths:
- 2.00
- MLS#:
- 7419995
- Subdivision:
- Calumet West
ADDITIONAL INFORMATION
Truly unique, one of a kind home in fabulous Kennesaw location! Minutes to highways, shops, restaurants, excellent schools and more. This home has been professionally reconfigured to include a spacious kitchen with granite countertops, center island, and thoughtfully designed custom cabinetry. You'll find an appliance garage, bread safe, sheet pan cabinets, spice cabinets, lazy susan's, built in cutting boards and so much more! Escape to the covered side porch where you'll find a true private oasis to relax and enjoy the surrounding nature, or a soak in the jacuzzi. Master on main with updated ensuite bath. Two oversized secondary bedrooms share a guest bath upstairs. The basement/garage area of this home has been professionally finished to include an office/gym on one side and a dream workshop on the other. Carport added to exterior of workshop. Special features of this home include a dual fuel range/convection oven/gas cooktop, professionally landscaped front yard with irrigation system, central vacuum, USB ports(every room), hardwired alarm system and custom built in shelving. There is RV parking in the rear of the home, as well as an RV sewage extraction pump.
- Type:
- Single Family
- Sq.Ft.:
- 4,678
- Status:
- Active
- Beds:
- 5
- Lot size:
- 0.29 Acres
- Year built:
- 2000
- Baths:
- 5.00
- MLS#:
- 10337221
- Subdivision:
- Barrett Greene
ADDITIONAL INFORMATION
Welcome to this exquisite home in the highly sought-after Barrett Greene subdivision! This meticulously maintained, move-in ready gem offers five spacious bedrooms and five full bathrooms, providing ample space for family and guests. Inside, the gourmet kitchen features double ovens, granite countertops, and stainless-steel appliances, a chef's dream! The owner's suite - complete with his and her closets, a fireplace and sitting room - offers a luxurious retreat. Upstairs, there are three bedrooms. One bedroom has a private bath, while the other two share a Jack and Jill bath, providing comfortable living spaces for everyone. The terrace level includes a media room, bedroom, office and full bath, offering versatile space for relaxation or recreation. This home features a three-car garage with storage, equipped with new insulated garage doors with Wi-Fi enabled remote access. Step outside onto the new Trex composite expansive private deck, perfect for entertaining or enjoying serene moments. The freshly paved driveway, concrete walk to the front door and new curved concrete stairs with a path that provides direct private access to the terrace level add to the curb appeal and function. This delightful property also has new LVF flooring on most of the terrace level, and new A/C for upper level. Don't miss this opportunity to make this exceptional home yours!"
- Type:
- Single Family
- Sq.Ft.:
- 2,369
- Status:
- Active
- Beds:
- 4
- Lot size:
- 0.17 Acres
- Year built:
- 1991
- Baths:
- 3.00
- MLS#:
- 10336488
- Subdivision:
- Glenstone
ADDITIONAL INFORMATION
This stunning 4BR/2.5BA home features a beautiful kitchen with gas cooktop, double oven, granite countertops, tile backsplash, kitchen island, and stainless steel appliances. Tiled floors throughout the kitchen, dining room, and family room. Cozy up by the wood-burning fireplace with a gas starter. Brand new LVP flooring throughout upstairs, and fresh interior paint. The spacious owners suite boasts an updated bath with a beautifully tiled shower and quartz double vanity. New roof as of 2022 with solar panels to cut down on energy costs! Private fenced-in backyard featuring a fire pit, ideal for hosting gatherings and entertaining guests. Conveniently located near KSU, Town Center Mall, shopping, entertainment, and I-75. East Cobb School District.
- Type:
- Single Family
- Sq.Ft.:
- 4,349
- Status:
- Active
- Beds:
- 6
- Lot size:
- 1.49 Acres
- Year built:
- 1988
- Baths:
- 6.00
- MLS#:
- 10336383
- Subdivision:
- Arden Lake
ADDITIONAL INFORMATION
Calling all nature enthusiasts! Experience unparalleled privacy in this spacious 6-bedroom, 5.5-bath home. Nestled on a quiet cul-de-sac lot, this home features a wooded, low-maintenance yard that makes you feel like you're in the North Georgia mountains. Enjoy the peace and tranquility on the back deck and screened porch. The yard backs up to Lake Indigo, offering a great connection to nature. The heart of the home features an updated kitchen, dining room, and family room, ideal for hosting gatherings. A main floor bedroom, complete with an attached full bath, offers flexibility-perfect as a guest bedroom, office, or in-law suite, all with handicap accessibility. Upstairs, the primary suite offers a spacious retreat, complete with two generous walk-in closets and an updated en-suite bathroom. This floor also features three additional bedrooms, including one with an en-suite bathroom, providing ample space and comfort for family or guests. The finished basement provides an additional bedroom and living space, Ideal for a recreation room or media room and lots of extra storage. The Seller's have kept this home in great shape, including a new basement deck, new roof, updated palladium and bay windows, and new carpet upstairs. Don't miss the chance to make this charming property your own. Contact us today for a viewing, and find your new home in this popular swim/tennis neighborhood.
- Type:
- Single Family
- Sq.Ft.:
- 4,052
- Status:
- Active
- Beds:
- 6
- Lot size:
- 0.56 Acres
- Year built:
- 2001
- Baths:
- 4.00
- MLS#:
- 10334124
- Subdivision:
- Legacy Park
ADDITIONAL INFORMATION
Play Pickleball in sought after Legacy Park! Gorgeous Brick Front Home next to Cul-de-sac. 6 Bedrooms, 3.5 Baths with Finished Basement including NEW Luxury Vinyl Floors throughout & Teen/In-Law Suite. The Expansive Two Story Foyer Welcomes you. Solid Floors throughout Main Level. Kitchen features Waterfall Quartz Counters, Stainless Appliances & Tile Backsplash. Center Island, Updated Lighting & Double Ovens complete this Entertaining Space. Formal Dining Room, Breakfast Area & Serving Bar. Family Room with Great Natural Light & Brick Fireplace. Private Dedicated Office on First Floor. Upstairs leads you to the Very Spacious Primary Suite with Tray Ceiling. Large Master Closet. Master Bath boasts Double Vanity with Quartz Counters, Tile Shower and Soaking Tub. Secondary Bedrooms all have Oversized Closets. Finished Basement features Family Room, 2 Bedrooms & Full Handicap Accessible Bath. Also includes Teen/In-Law Suite with Full Kitchen and Dining Area. Basement also has Large Unfinished Storage Room and Walks Out to Lovely Screen Porch with Underdeck Ceiling. Rare in Legacy Park - HUGE, FLAT Fenced Yard Perfect for Kids and Pets. Professional Landscaping. 2021 Exterior Paint and New 6 Inch Gutters. 2020 HVAC Systems. 2020 Roof. 2019 Water Heater. 2021 Deck Stained. Insulated Garage Doors. Refrigerator, Washer and Dryer remain with property. Super Private Wooded Views across the street and in Backyard. Legacy Park is Atlanta's First Townpark. It's built around a Nature Preserve with Scenic Creeks, Wood Bridges & Miles of Shaded Nature Trails. This is the Best Pickleball Community in Kennesaw! We have a Dedicated Director, Organized Teams & 3x Weekly Drills. Other Amenities feature 4 Pools, 10 Tennis Courts, Clubhouse, Fitness Center, Amphitheater, Town Green, Baseball Field, 18 Hole Disc Golf Course & MORE. This is an Amazing Place to Live! Close to 75/575 & New Express Lane. Minutes to Downtown Acworth and Kennesaw.
$1,770,000
5211 Hadaway Road NW Kennesaw, GA 30152
- Type:
- Single Family
- Sq.Ft.:
- 7,154
- Status:
- Active
- Beds:
- 6
- Lot size:
- 2.92 Acres
- Year built:
- 2002
- Baths:
- 6.00
- MLS#:
- 10331230
- Subdivision:
- None
ADDITIONAL INFORMATION
Come home to your very own gated & private compound that spans 2.92 acres in Harrison High School district. This Multi-Generational executive home is an Entertainer's delight! This handicap accessible home offers a fully finished In-Law Suite in the walk-out basement. Imagine spending your summer beside the Gunite Saltwater pool with Pebbletec decking, lounging in multiple relaxation spaces featuring a covered outdoor fireplace, pergola, and an outdoor kitchen. This solid 3-sided brick home accommodates your vehicles with 4 garages plus an additional 3-car covered parking. Live off the grid w/ a 26 KW home generator in case of power outages. The roof is only 4 years old, and all systems are well maintained. This home is an entertainer's home with 3 full kitchens (2 on main & 1 in the basement) and multiple sitting areas. The RANCH style home boasts 5 bedrooms on the main floor, including a large secondary guest suite. Enjoy superb sound throughout the home with whole house speakers and two designated 5.1 Surround sound systems in the Basement & Master Suite (all included). Energy-efficient GEO-thermal powers the heating and cooling in the Sunroom and Kitchen Area in the basement. There are also 5 fireplaces, impressive moldings throughout, and hardwood floors on the main level. The open floorplan and stunning architectural features make this home a standout. The main kitchen overlooks a bright keeping room with a stately fireplace for entertaining your guests. Host parties and create good vibes in the Sunroom with its dramatic vaulted ceiling, stacked stone fireplace, and its own kitchen (on main) for mingling. The easily accessible finished basement includes a Living Room, bedroom, bathroom, 2 flex rooms, a hobby room, safe room, and more! There is also a fully functioning kitchen just off the breezeway (in basement), paired with a storage room and a full travertine tiled bath for guests to use after swimming. It's a smart home with multi-lighting functions, and the lower-level garages offer easy basement access. This home and property offer too many features to list-schedule your showing today!
- Type:
- Single Family
- Sq.Ft.:
- 2,221
- Status:
- Active
- Beds:
- 5
- Lot size:
- 0.13 Acres
- Year built:
- 1995
- Baths:
- 3.00
- MLS#:
- 7419632
- Subdivision:
- Windsor Glen
ADDITIONAL INFORMATION
A two-story, five-bedroom, two-and-a-half bath residence situated in Kennesaw's Windsor Glen. It boasts an open layout with a roomy living area featuring a fireplace, a kitchen complete with eat in breakfast area and a formal dining space. The main suite comes with vaulted ceilings, walk-in closet, and includes a separate shower and garden tub. The upper floor contains three additional bedrooms. The home also includes a half-bath on the main level, a two-car garage, and a private fenced backyard that includes a large deck. The fifth bedroom and additional pantry/storage located in basement. This location is highly desirable, with top-rated schools, convenient access to I-75 and the Express Highway, a variety of restaurants, shopping options, and is in close proximity to Kennesaw State University.
- Type:
- Other
- Sq.Ft.:
- 2,032
- Status:
- Active
- Beds:
- n/a
- Lot size:
- 0.62 Acres
- Year built:
- 1890
- Baths:
- MLS#:
- 10335583
ADDITIONAL INFORMATION
High Visibility Location in Bustling Historic Kennesaw! 2,032sf building with CBD zoning at well-traveled intersection in the heart of downtown! Beautiful historic accents and farmhouse feel. Perfect for office or retail use for owner-user or investor. New residential development taking place in all directions!
- Type:
- Townhouse
- Sq.Ft.:
- n/a
- Status:
- Active
- Beds:
- 3
- Lot size:
- 0.13 Acres
- Year built:
- 2024
- Baths:
- 3.00
- MLS#:
- 10337362
- Subdivision:
- HERITAGE PARK
ADDITIONAL INFORMATION
New Construction Townhomes in Prime Location off Barrett Parkway in Kennesaw are now Move-in Ready!!! Only minutes to HWY 75 & 575, KSU, and walking distance to amazing restaurants, shopping, and entertainment. This 3bed/2.5 bath "Savannah Plan" that features a seamlessly flowing open concept floor plan. The main level offers a large kitchen with ample counterspace, custom soft close cabinetry, quartz countertops, separate island that offers additional seating and workspace making it perfect for entertaining guest. From the kitchen enjoy views to the great room and gorgeous electric fireplace. The first floor also offers a powder room for guest, access to garage, and a private back patio. Upstairs enjoy an oversized Primary suite with tray ceilings and a sliding barn door that leads to an ensuite spa like bath accented with an oversized tile shower and quartz countertops. Not to forget, 2 additional large bedrooms with hall guest bath and a conveniently located laundry room. The Heritage Park Community has a pool, clubhouse, and a playground. Use our preferred lender and receive $5000 towards closing costs!
- Type:
- Townhouse
- Sq.Ft.:
- 1,458
- Status:
- Active
- Beds:
- 2
- Lot size:
- 0.11 Acres
- Year built:
- 1983
- Baths:
- 2.00
- MLS#:
- 10335128
- Subdivision:
- Fairway Estates
ADDITIONAL INFORMATION
Welcome to this charming 2 bedroom, 1.5 bath townhome, a perfect blend of comfort and convenience with no HOA fees. Nestled in a quiet neighborhood, this home features a well-appointed kitchen with bar seating and a clear view to the cozy family room, making it ideal for entertaining and everyday living. The separate dining room offers a perfect setting for both formal meals and casual gatherings. Upstairs, you'll find two generously sized bedrooms and a full bathroom, with an additional half bath on the main level. One of the highlights of this home is the private deck, providing a serene spot for morning coffee or evening relaxation, and offering easy access to the backyard. Additional features include a 1-car garage, providing secure parking and extra storage space. Being a fantastic rental, this property is also an excellent investment opportunity!

The data relating to real estate for sale on this web site comes in part from the Broker Reciprocity Program of Georgia MLS. Real estate listings held by brokerage firms other than this broker are marked with the Broker Reciprocity logo and detailed information about them includes the name of the listing brokers. The broker providing this data believes it to be correct but advises interested parties to confirm them before relying on them in a purchase decision. Copyright 2024 Georgia MLS. All rights reserved.
Price and Tax History when not sourced from FMLS are provided by public records. Mortgage Rates provided by Greenlight Mortgage. School information provided by GreatSchools.org. Drive Times provided by INRIX. Walk Scores provided by Walk Score®. Area Statistics provided by Sperling’s Best Places.
For technical issues regarding this website and/or listing search engine, please contact Xome Tech Support at 844-400-9663 or email us at [email protected].
License # 367751 Xome Inc. License # 65656
[email protected] 844-400-XOME (9663)
750 Highway 121 Bypass, Ste 100, Lewisville, TX 75067
Information is deemed reliable but is not guaranteed.
Kennesaw Real Estate
The median home value in Kennesaw, GA is $415,500. This is higher than the county median home value of $249,100. The national median home value is $219,700. The average price of homes sold in Kennesaw, GA is $415,500. Approximately 58.91% of Kennesaw homes are owned, compared to 36.71% rented, while 4.38% are vacant. Kennesaw real estate listings include condos, townhomes, and single family homes for sale. Commercial properties are also available. If you see a property you’re interested in, contact a Kennesaw real estate agent to arrange a tour today!
Kennesaw, Georgia has a population of 33,433. Kennesaw is more family-centric than the surrounding county with 36.25% of the households containing married families with children. The county average for households married with children is 34.9%.
The median household income in Kennesaw, Georgia is $62,657. The median household income for the surrounding county is $72,004 compared to the national median of $57,652. The median age of people living in Kennesaw is 33.1 years.
Kennesaw Weather
The average high temperature in July is 89.5 degrees, with an average low temperature in January of 29.6 degrees. The average rainfall is approximately 51.2 inches per year, with 2.9 inches of snow per year.
