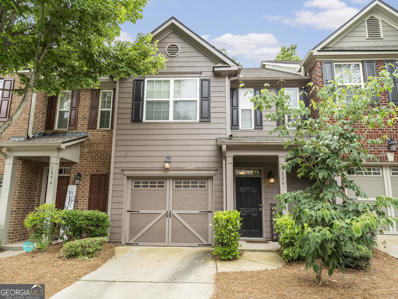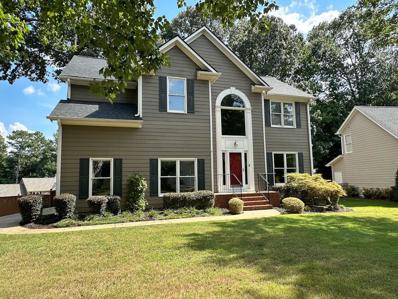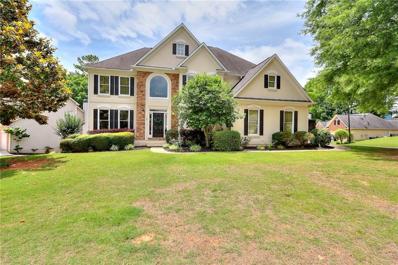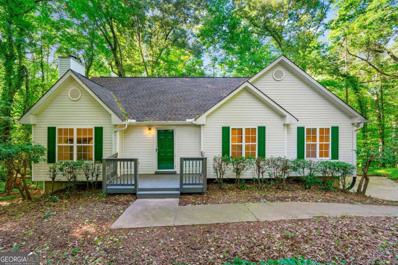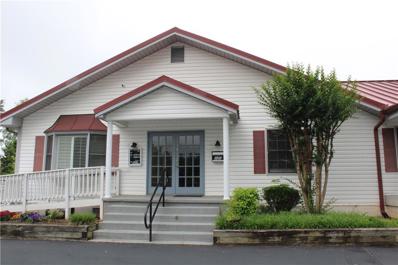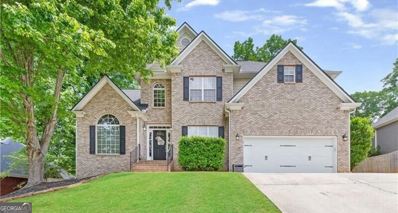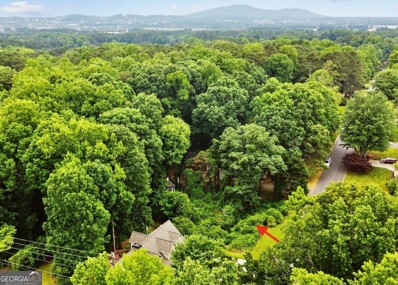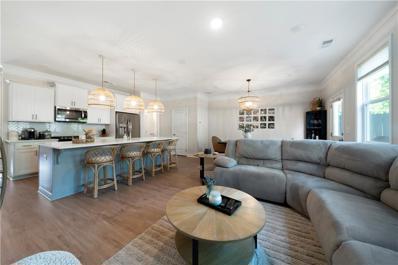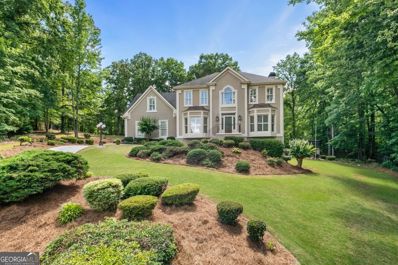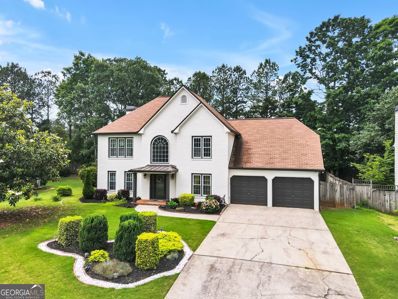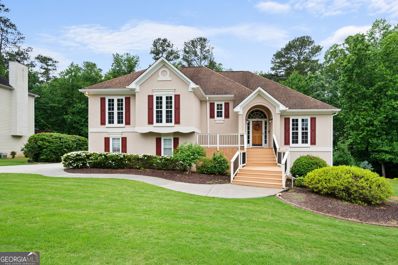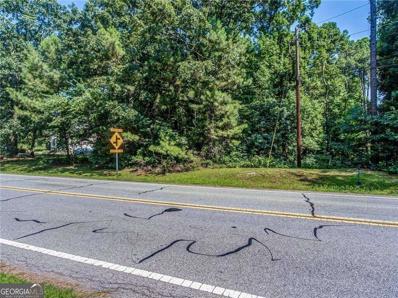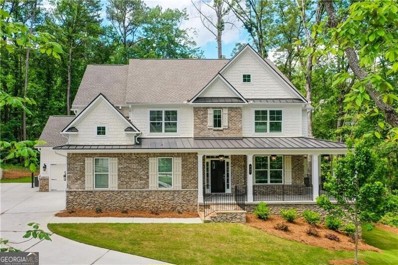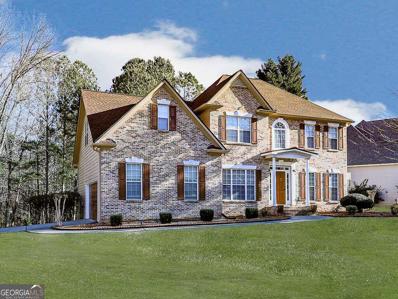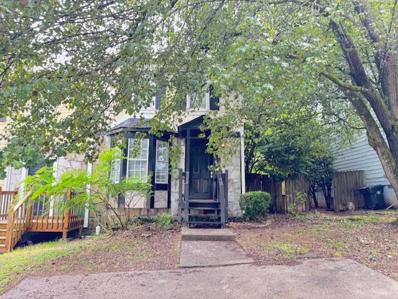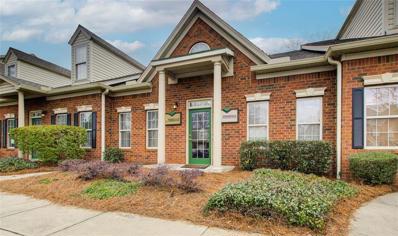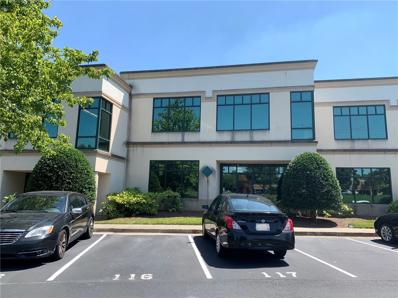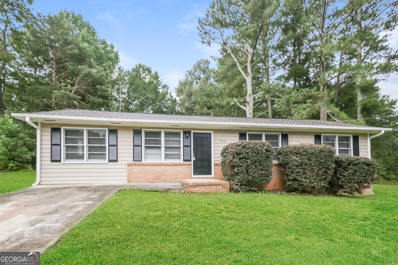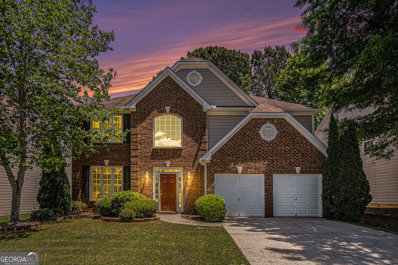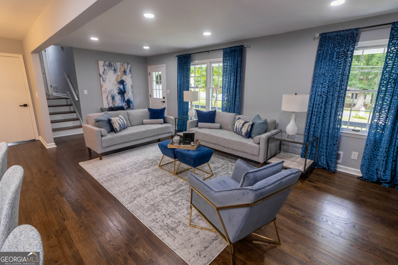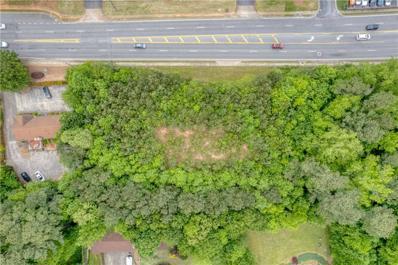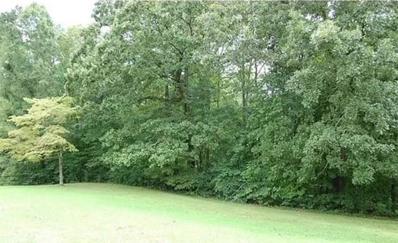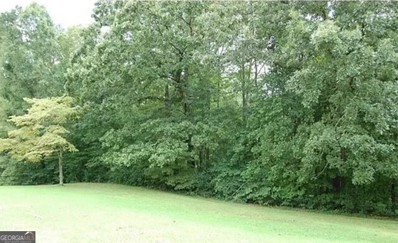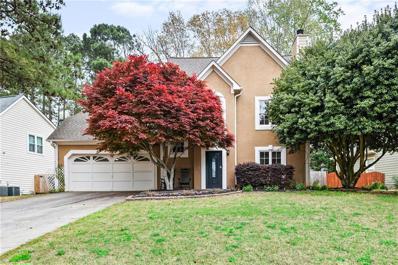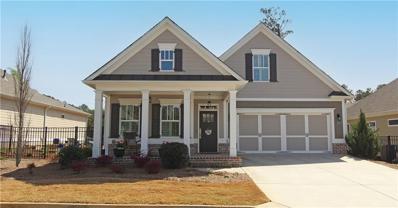Kennesaw GA Homes for Rent
- Type:
- Townhouse
- Sq.Ft.:
- 1,604
- Status:
- Active
- Beds:
- 3
- Lot size:
- 0.05 Acres
- Year built:
- 2006
- Baths:
- 3.00
- MLS#:
- 10314003
- Subdivision:
- Landings At Kennesaw Mountain
ADDITIONAL INFORMATION
Lovely and Move in Ready* New LVP Flooring on Main Level* Newer Roof* 10 Ft Ceilings, Security System, Beautiful Quartz Counters, Gas Stove, Separate Pantry Closet, Recessed Lighting* Dining Area has Judges Panels and View to Family Room* Owner's Suite has Vaulted Ceiling, Double Vanities, Garden Tub, Separate Shower and Walk In Closet* Spacious Guest Bedrooms and Nice Sized Guest Bathroom* Powder Room on Main Level* Perfect for Room Mate* Refrigerator and Built In Microwave Included* Exterior has Covered Entry Way, Rear Patio and Attached Storage Room* Garage for Parking and Just a few doors down, extra parking for Guests* Conveniently located near KSU, Kennesaw Mountain, and I -75* Community has Pool, Cabana, and Walking Trails with a Beautiful Park Setting with Gazebo and Picnic Tables* Monthly HOA covers Termite and Pest Control, Yard Maintenance and All Common Ground Upkeep.
- Type:
- Single Family
- Sq.Ft.:
- 3,093
- Status:
- Active
- Beds:
- 5
- Lot size:
- 0.19 Acres
- Year built:
- 1996
- Baths:
- 5.00
- MLS#:
- 7398432
- Subdivision:
- Legacy Park Annandale
ADDITIONAL INFORMATION
Do not hesitate to see this fabulous home. Nestled on a quiet & peaceful street of a prestigious neighborhood within Kennesaw's award-winning 117 acre town park community-LEGACY PARK! Loaded w/the most extensive amenity package around. You will enjoy 11 parks, 4 swimming pools, 11 tennis courts, Pickleball Courts, basketball courts, soccer & baseball fields, Exercise stations, Gym, amphitheater, miles of sidewalks & nature & bike trails, a activity/events director, social clubs & much, more! This is a 2-story traditional home that packs a ton of "WOW" inside and out. The home was originally a 3 bed 2.5 bath home with a 2-story family room on an unfinished basement. Now WOW! There is a wonderfully spacious Grand Entry Foyer and beautiful formal dining room. The kitchen was recently expanded with a custom renovation. It is GORGEOUS and boasts of TONS of custom cabinetry with all lower drawer cabinets and two countertop appliance garages. With all those beautiful cabinets comes tons of quartz countertop space--the household Cook will be thrilled. There's a beautiful glass tile backsplash, stainless steel sink with a little window view of the Legacy Lake, stainless range, new dishwasher and beautiful tiled flooring that is throughout the main level--ideal for furry folks. The two-story Family room is now a one-story Family Room and features the same ample living space with an inviting gas starter fireplace surrounded by windows for natural sunlight and it has direct access to the back deck which overlooks a fabulous backyard retreat and is open to the kitchen/breakfast area. The stairs to the upper level feature a high-end commercial quality carpet made of fibers that reject stains, odors and stave off wear and tear for many years. This maintenance free flooring is found throughout the upper level. The owner's suite is an impressive space starting with a cozy sitting room, a spacious bedroom with a dramatic trey ceiling and an incredibly well designed and beautiful master bathroom featuring quartz double-sink vanity and a gorgeous oversized tiled shower, a separate toilet room, a linen closet and impressive designer details. In addition to this great space there are now THREE more bedrooms upstairs with TWO additional full bathrooms--one full bathroom is contained within the fabulous newer bedroom addition above the family room and there is still one hallway bathroom for the additional 2 bedrooms. There is ample closet space in each! The basement has been completely finished and has a separate level storage room that is HUGE as is also finished (sans flooring) and temperature controlled for ideal storage conditions. We all love a great finished basement, but we NEED our storage spaces--this home has it all. The finished space features a bedroom, full bathroom and living area and even additional flex space for a home gym, home office, music area, home-schooling or more! Nestled on a corner lot with a wonderful sprinkling of beautiful mature trees for added appeal! The backyard is fully fenced (ideal for pets and their pals) with a firepit and s charming, covered patio to enjoy peaceful unwind time, anytime! Additional Drivers?...no worries, the driveway has been expanded for ample parking space. Hurry, this move-in ready home will not stay on the market long. Extra: Roof-2020, Dishwasher new 2024, Microwave & Range-2020, Termite Plan renewal 6/2025, French Drain system surround, Surround Sound hook wired/ready, Fold up/down Work Bench in Garage, Family Room TV stays, etc.
- Type:
- Single Family
- Sq.Ft.:
- 3,572
- Status:
- Active
- Beds:
- 4
- Lot size:
- 0.25 Acres
- Year built:
- 1997
- Baths:
- 4.00
- MLS#:
- 7394039
- Subdivision:
- Legacy Park
ADDITIONAL INFORMATION
PRICE REFRESHMENT! This stunning, Ashton Woods built home exudes meticulousness, as it sits on one of the most sought-after corner lots in all of Legacy Park. Boasting just under 3,600 square feet of above ground finished area, every single detail within this home was carefully considered and beautifully executed by the builder. From the grand 2-story foyer to the elegant chef's kitchen, this home embodies luxury and functionality for a very competitive price, given the comparables. Upon entering the home, you will be greeted by a tranquil sitting room to your left, which seamlessly transitions into the formal dining room. To your right, a sizable office space awaits, providing ample room for work and productivity. The open floor plan found in the Heart of the Home is perfect for modern living, and there are upgrades that have been made throughout the home that truly make it a buyer’s dream. The owner's suite genuinely feels like a retreat with its spacious layout, separate sitting area, and a grand master bathroom complete with a soaking tub, separate oversized vanities with vessel sinks and a fully custom walk-in shower with dual shower head systems. The luxurious master bathroom boasts two spacious walk-in closets, perfect for creating a personalized wardrobe haven. All three secondary bedrooms are of considerable size and are located upstairs, with two of those three bedrooms being thoughtfully positioned to have access to a full jack and jill bathroom. Already stubbed for up to two additional bedrooms, a bathroom, and an additional entertainment space, the potential within the unfinished basement can hardly be put into words and awaits the perfect buyer to create his or her dream living space. Regarding outdoor presence, the home being situated on a flat-corner lot, with a fenced-in backyard offers the perfect blend of exterior space and privacy. This heralded North Cobb community boasts nearly 120 acres specifically dedicated to your active lifestyle. Imagine unwinding at any one of the 4 neighborhood pools, perfecting your serve on 10 tennis courts, or exploring nature on walking trails that weave through 12 parks. Challenge yourself on the 18-hole disc golf course. Shoot some hoops on the basketball courts found below the main neighborhood pool. Gather with friends at the amphitheater, or simply relax at the neighborhood clubhouse. With so much to offer, Legacy Park is the perfect place to call home! This home provides a fantastic opportunity for any buyer(s) looking for luxury, comfort, and convenience within the Legacy Park community.
- Type:
- Single Family
- Sq.Ft.:
- 2,037
- Status:
- Active
- Beds:
- 4
- Lot size:
- 0.78 Acres
- Year built:
- 1997
- Baths:
- 3.00
- MLS#:
- 10311102
- Subdivision:
- Fairfax
ADDITIONAL INFORMATION
Back on market at no fault to seller! Welcome home to 3684 Regent Drive, Kennesaw, GA 30144! This stunning open-concept home features 3 bedrooms and 2 bathrooms on the main level, plus an additional bedroom and bathroom in the fully finished basement, perfect for guests or a private home office. Nestled on a spacious .87-acre wooded lot that sits below street level, this property offers plenty of room to enjoy the great outdoors. Step outside to the private deck off the master bedroom and savor your morning coffee or unwind after a long day while overlooking your serene backyard. One of the standout features of this home is the absence of HOA fees, giving you the freedom to make this property truly your own. Located in a peaceful and desirable neighborhood, this home is a rare find. Don't miss your chance to own this beautiful property. Schedule your showing today and start imagining your new life at 3684 Regent Drive!
- Type:
- Office
- Sq.Ft.:
- n/a
- Status:
- Active
- Beds:
- n/a
- Year built:
- 1982
- Baths:
- MLS#:
- 7396393
ADDITIONAL INFORMATION
Office space available for lease in beautiful Historic Downtown Kennesaw! First floor with private entrance, spacious hallway and great road frontage this unit is ideal for professional office tenants. Ample parking spaces throughout the property for your business. Enjoy the shared common area with table & chairs, microwave, Kuerig coffee maker, refrigerator and well maintained restrooms. This unit is DDA compliant with a wheel chair ramp directly to the private entrance. Seller pays all utilities with the exception of Internet/WIFI. Signage is also available. Located near all that Downtown Kennesaw has to offer, restaurants, recreation center, police, courthouse and library. Move in ready!
- Type:
- Single Family
- Sq.Ft.:
- 2,395
- Status:
- Active
- Beds:
- 4
- Lot size:
- 0.45 Acres
- Year built:
- 2000
- Baths:
- 3.00
- MLS#:
- 10309877
- Subdivision:
- Tamarack Falls
ADDITIONAL INFORMATION
This adorable home does not disappoint. From the fabulous open foyers that leads into the open concept kitchen/family room with separate dining and wonderful home office this home delights. Private guest suite or movie room with full bath on main. Separate pantry and kitchen level parking make the grocery haul a breeze. Home has many upgraded features from hardwood floors to beautiful granite countertops and white cabinets. Lighting updates and natural sunlight make this home so peaceful. The spacious back yard with entertaining deck are all capped off by the HUGE private poured concrete pad that can be used for RV parking, kids bike/play area, basketball, extra parking for entertaining- so many options. Don't miss the extra space behind the back fence that is additional yard space! Garden, playfort, all kinds of fun awaits. The upstairs boasts 2 other secondary bedrooms and the owners suite with massive bathroom. Separate tub and shower and large closet space as well as the laundry room with an abundance of storage. Do not miss the HUGE basement that is ready to be finished to your desires. It is already stubbed for a bath and has easy access to the outside. Home features anew roof. Pet on premises. This home features a 2 car garage with high ceilings.
- Type:
- Land
- Sq.Ft.:
- n/a
- Status:
- Active
- Beds:
- n/a
- Lot size:
- 0.23 Acres
- Baths:
- MLS#:
- 10309618
- Subdivision:
- None
ADDITIONAL INFORMATION
Build your custom dream home on this lot in the sought-after Wrens Ridge neighborhood. Nestled in a peaceful setting, enjoy the charm of a close-knit community with Big Shanty Elementary, Palmer Middle, and North Cobb High School nearby. We believe the property will need a vault on the rear border of the property for water retention.
$458,000
3349 Verdi Lane Kennesaw, GA 30144
- Type:
- Townhouse
- Sq.Ft.:
- 1,805
- Status:
- Active
- Beds:
- 3
- Lot size:
- 0.04 Acres
- Year built:
- 2023
- Baths:
- 3.00
- MLS#:
- 7392209
- Subdivision:
- East Park Village
ADDITIONAL INFORMATION
Like new construction without the wait! A rare opportunity to move in now in the award-winning East Park Village, voted "Best Neighborhood in Cobb"! This gem is tucked away from the hustle and bustle with a peaceful backyard retreat, yet walkable to Downtown Kennesaw! Loaded with design upgrades throughout! This home features crown moulding, designer lighting, and upgraded luxury vinyl floors in every room, including the loft! The kitchen is anchored by the beautiful 10 foot island with plenty of room for serving and seating. Just around the corner is the walk-in pantry and half bath. Enjoy evenings by the fireplace with a view of the fenced in backyard. Upstairs you'll be greeted by an open loft area perfect for a work from home space, or a study spot for students! Master bath features a full standup shower and walk-in closet. You will find two additional bedrooms and the convenience of the laundry room on the second level as well. All of this is only steps away from shopping, dining, and entertainment! Check out all the fun community events Kennesaw has to offer without the trouble of looking for parking! Great access to I-75! Community dog park, close to schools and more! Move in now in the completed section of this amazing community away from current construction. Incentives with preferred lenders on purchase.
$654,500
4002 TURNSTONE Kennesaw, GA 30152
- Type:
- Single Family
- Sq.Ft.:
- 4,163
- Status:
- Active
- Beds:
- 5
- Lot size:
- 1.04 Acres
- Year built:
- 1992
- Baths:
- 5.00
- MLS#:
- 10298093
- Subdivision:
- Countryside Estates
ADDITIONAL INFORMATION
Motivated Sellers have enhanced their sales price AND completed additional renovations making this the home of your dreams. This beautiful retreat on its 1+ acre lot in the heart of Kennesaw, nestled in a quiet cul-de-sac is ready for its next family. This gem has been meticulously maintained and offers the perfect blend of comfort, convenience, and style. Step inside and be greeted by the grand 2 story foyer with dual staircases leading to a chef's dream kitchen with beautiful custom cabinetry, stainless steel appliances, granite countertops and new flooring. The open concept living area flows into the kitchen, breakfast area and oversized sunroom, perfect for hosting family gatherings or enjoying cozy nights by the fireplace. The spacious master suite features a large walk in closet and spa-like bathroom with soaking tub and separate shower. Four additional bedrooms provide ample space for family or guests. And don't forget the outdoor oasis with pergola covered patio, fireplace, built in grill, and private fenced backyard, perfect for large parties or a romantic date night for two. The 1.04 acre lot has plenty of room for pool, tennis courts or whatever your heart desires. Conveniently located near shopping, dining, parks, entertainment and top rated Allatoona High School. 4002 Turnstone Dr. offers the best of Kennesaw living at your doorstep. Don't miss out on this rare opportunity - schedule a tour today and make this your forever home!
- Type:
- Single Family
- Sq.Ft.:
- 2,352
- Status:
- Active
- Beds:
- 4
- Lot size:
- 0.23 Acres
- Year built:
- 1994
- Baths:
- 3.00
- MLS#:
- 10303290
- Subdivision:
- Wooten Lake Station
ADDITIONAL INFORMATION
WELCOME TO THIS STUNNING HOME IN WEST COBB!!!! Discover the perfect blend of comfort and convenience in this charming 4-bedroom 2 1/2-bath home. Upon entering, you'll be greeted by spacious rooms bathed in natural sunlight, creating a warm and inviting ambiance throughout, ideal for family gatherings and entertaining guests. The kitchen is equipped with modern stainless steel appliances and ample cabinet space, an amazing wine rack used to organize bottles. The 2-story hardy plank exterior gives way to a welcoming interior, starting with a 2-story foyer with ceramic tile flooring throughout the first floor. Each bedroom is thoughtfully designed with comfort in mind, featuring ample natural light and storage. The master suite is a tranquil retreat that included a whirlpool tub and a separate shower, with double vanities. There is a BONUS ROOM located on the second floor that can be used for a game room, extra room and more! The backyard is simply stunning and includes a beautiful GARDEN with a jacuzzi and patio, amazing for outdoor activities with family and friends. Location is KEY !!! The home is located close to I-575, I-75, Kennesaw State and Hwy 92; and is convenient to great dining, shopping and entertainment. Town center Mall, Car Dealerships, Beautiful parks, etc are located near this property. Don't miss this opportunity to own this delightful Kennesaw residence!!!
- Type:
- Single Family
- Sq.Ft.:
- 3,024
- Status:
- Active
- Beds:
- 5
- Lot size:
- 0.5 Acres
- Year built:
- 1991
- Baths:
- 3.00
- MLS#:
- 10302211
- Subdivision:
- Remington Ridge
ADDITIONAL INFORMATION
Stunning one owner home offers it all including a detached 1 car garage/workshop building, terrace level media room and incredible fenced back yard with custom gazebo. Some of the upgrades include new windows, new upstairs HVAC unit in May 2024, new main level HVAC unit in April 2023, tankless water heater, Water Cop System that senses a leak and turns water off to the home and recently fenced back yard. Beautiful rocking chair front porch welcomes you inside this great open floor plan featuring vaulted ceilings and hardwood floors. The formal dining room flows easily into the chef's kitchen making it a great place to entertain. Kitchen features custom cabinets with pull outs, 5 burner gas stove and great breakfast bar. Nearby breakfast room with amazing views of your gorgeous landscaped back yard.The heart of the home is the spacious great room featuring custom built-in bookcases with lighting and a cozy fireplace. Relax in the afternoon in your gorgeous sunroom with great BBQ deck that overlooks your private fenced yard. Upper level primary suite is a peaceful respite at the end of a busy day and includes hardwood floors and spa primary bath with granite counters and jetted tub - large primary closet. Hardwood floors in the two spacious secondary bedrooms and a full bath complete the second level of home. The media room, 2 bedrooms and updated full bath make the terrace level of this magnificent home an oasis. Terrace bedrooms would also make a great home office and/or exercise room - endless potential. Looking for extra garage space? The two car attached garage has a huge storage room that originally was designed to be a 3rd car garage and could easily be turned back into a garage. The additional one car detached garage/workshop has power and water and huge attic storage area. Enjoy entertaining in your amazing back yard offering double deck with remote control awning, custom gazebo, fire pit and fenced yard - Welcome Home!
- Type:
- Land
- Sq.Ft.:
- n/a
- Status:
- Active
- Beds:
- n/a
- Lot size:
- 3.2 Acres
- Baths:
- MLS#:
- 10302082
- Subdivision:
- None
ADDITIONAL INFORMATION
Beautiful 3.2 acre wooded lot in Cobb County!! Build your Dream home tucked back in this gorgeous wooded lot!! Conveniently located just minutes away from shopping, parks, trails, highways, and top-rated Cobb County schools, with utilities easily accessible!!
- Type:
- Single Family
- Sq.Ft.:
- 3,523
- Status:
- Active
- Beds:
- 5
- Lot size:
- 1.05 Acres
- Year built:
- 2023
- Baths:
- 5.00
- MLS#:
- 10301610
- Subdivision:
- Entrenchment Hill
ADDITIONAL INFORMATION
Last New Construction opportunity in small new community in Harrison High School District. Completely private lot nestled down long private driveway tucked away in a wooded setting in sought after West Cobb. This newly built home features a covered back porch that overlooks level private backyard that is perfect for all outdoor activities. Gourmet kitchen with ample white cabinetry, granite countertops, stainless vent hood as well as stainless double ovens, gas cooktop, refrigerator and large kitchen island. Kitchen is open to adjoining breakfast room and family room. The family room features built-in bookcase on either side of the fireplace. Just a few of the classic upgrades in this home are: beautiful covered front porch, mud room off garage, hardwood floors throughout the main floor, nice moldings throughout and custom blinds on the windows and doors. Formal Dining room with coffered ceiling can easily accommodate all your dinner parties. Separate office on main level that is perfect for working from home. Oversized primary suite with trey ceiling and adjoining bath with huge shower encased in frameless glass plus an exremely large primary closet. Four additional bedrooms on second level with adjoining baths. Three car garage and ready to finish huge daylight basement that is stubbed for a bath and walks out to the level backyard.
- Type:
- Single Family
- Sq.Ft.:
- 5,226
- Status:
- Active
- Beds:
- 6
- Lot size:
- 0.69 Acres
- Year built:
- 2003
- Baths:
- 5.00
- MLS#:
- 10298016
- Subdivision:
- Durham Heritage Estates
ADDITIONAL INFORMATION
Welcome to a meticulously renovated home that epitomizes modern elegance. Unbeatable Proximity! Only 1.5 miles from Hwy 41, Home Depot, Target, and various stores. Nestled just off Acworth Due West, within 5 minutes of Acworth and close to Kennesaw. Completely renovated home with meticulous attention to detail: New roof, exterior/interior paint, gutters (all in 2021), A/C (2016), heating system (2022), and more. Indulge in a state-of-the-art kitchen featuring new appliances, sleek cabinets, a magnificent marble backsplash, and stunning quartz countertopsaa culinary masterpiece that will delight your inner chef. All bathrooms were renovated with new cabinets, countertops, flooring, showers, light fixtures, and toilets. Every bedroom boasts walk-in closets with custom storage. The basement finished in 2021, is wheelchair accessible, with a large kitchen, laundry, bedroom, and living area. Step into your own oasis with an expansive backyard featuring an inviting firepit and a beautifully crafted Trex composite deck. Enjoy the stamped concrete patio for outdoor dining or relaxation. The tranquility of your backyard retreat is enhanced by a sprinkler system, ensuring a lush lawn and vibrant garden with minimal effort. Every inch of this home has been touched and meticulously cared for. Don't miss this exceptional opportunity!
- Type:
- Townhouse
- Sq.Ft.:
- 1,162
- Status:
- Active
- Beds:
- 2
- Lot size:
- 0.07 Acres
- Year built:
- 1985
- Baths:
- 3.00
- MLS#:
- 7385138
- Subdivision:
- KENNESAW STATION
ADDITIONAL INFORMATION
Welcome to your dream home in the heart of the most coveted neighborhood! This stunning property boasts a prime location, a spacious layout with generously sized bedrooms and bathrooms, and a fabulous kitchen with ample counter and cabinet space. This townhome offers two bedrooms with private bathrooms upstairs with a half bath on the main for guess. This deal won't last long!
- Type:
- Office
- Sq.Ft.:
- n/a
- Status:
- Active
- Beds:
- n/a
- Lot size:
- 0.05 Acres
- Year built:
- 2001
- Baths:
- MLS#:
- 7383050
ADDITIONAL INFORMATION
LOCATION - LOCATION - LOCATION! Very Nice Office In Kennesaw, Only A Minute Or 2 To I-75! Minutes To KSU, Town Center & Downtown Kennesaw. This Unit Has A Nice Reception Area, 7 Private Offices, Conference Room, 2 Restrooms & Ample Storage. Well Appointed & Meticulously Maintained, This Is Truly Move-In Ready!
- Type:
- Business Opportunities
- Sq.Ft.:
- n/a
- Status:
- Active
- Beds:
- n/a
- Lot size:
- 0.1 Acres
- Year built:
- 2004
- Baths:
- MLS#:
- 7380379
ADDITIONAL INFORMATION
Available for just $600 per month, this 68' x 13' warehouse offers excellent value compared to traditional storage options. The warehouse features a convenient dock entrance and includes 7 high racks with 4 levels each, providing ample storage space. With an aisle width of 8.9 feet, it is easy to navigate and organize your inventory. Located near Town Center, Kennesaw Mountain, and I-75, this warehouse offers a prime location for your storage needs. Warehouse-only.
$290,000
2535 Woodland NW Kennesaw, GA 30152
- Type:
- Single Family
- Sq.Ft.:
- n/a
- Status:
- Active
- Beds:
- 3
- Lot size:
- 0.2 Acres
- Year built:
- 1963
- Baths:
- 2.00
- MLS#:
- 10291488
- Subdivision:
- Kennesaw Woodland Acres
ADDITIONAL INFORMATION
Imagine stepping inside your haven - a charming 3-bedroom, 1.5-bathroom home. Sunlight streams through abundant windows, warming the inviting living room. The kitchen boasts ample cabinetry and stylish countertops, ready to inspire your culinary creativity. Savor meals in the cozy breakfast nook for memorable moments. Retreat to tranquil bedrooms, each offering a neutral paint palette and generous closets for your belongings. Venture outside and discover a sprawling backyard, a perfect canvas for creating memories under the open sky.This charming abode awaits, move-in ready for the next chapter of your story.
- Type:
- Single Family
- Sq.Ft.:
- 2,500
- Status:
- Active
- Beds:
- 4
- Lot size:
- 0.14 Acres
- Year built:
- 2000
- Baths:
- 3.00
- MLS#:
- 10290399
- Subdivision:
- Legacy Park
ADDITIONAL INFORMATION
This 4 BR 2.5H bath home is located in the sought-after community of Legacy Park. Family friendly community with 12 neighborhood parks, baseball field, 3 swimming pools, splash pad, lake, Amphitheater and much more. 2 story Traditional style home w brick front and 2 car garage on .14-acre lot. Gas fireplace in family room. Master suite with garden tub and separate shower. Solid concrete patio slab in the back yard. 7 minutes to Cobb County private airport. 20 minutes to SunTrust Stadium and 30 minutes to Downtown Atlanta. Property being sold as is.
- Type:
- Single Family
- Sq.Ft.:
- 2,298
- Status:
- Active
- Beds:
- 4
- Lot size:
- 0.59 Acres
- Year built:
- 1968
- Baths:
- 3.00
- MLS#:
- 20178855
- Subdivision:
- DURHAM ESTATES
ADDITIONAL INFORMATION
Come and enjoy your beautiful, remodeled and cozy property in a quiet neighborhood at a dead-end street. The entrance can be through the car porch or through the front porch access to the main level with a living room, kitchen (with white cabinets and quartz countertop and island cabinet), breakfast area, laundry room (cabinet and sink) and double door access to the deck. Upper level we have 2 new and modern bathrooms, and 3 bedrooms, as well hardwood floors through the main and upper levels. In the basement we have 1 bedroom, a new bathroom, a play/family area with a partial kitchen (white cabinets, sink and quartz countertop), ceramic flooring throughout the basement, storage area and interior and exterior access door. A fenced backyard, deck, storage, 1 car porch with a good size driveway and an enjoyable front yard.
- Type:
- General Commercial
- Sq.Ft.:
- n/a
- Status:
- Active
- Beds:
- n/a
- Lot size:
- 1.29 Acres
- Year built:
- 2000
- Baths:
- MLS#:
- 7368225
ADDITIONAL INFORMATION
Buildable commercial location zoned CRC by the city of Kennesaw with high traffic count and strong demographics. Land within 1/2 mile of I-75. Approximatly 261 feet of road frontage. Owner has already put in the underground detention system. 1.3 acres have already been zoned CRC. All on site utilities available. Zoning allows for a wide range of commercial/retail services. Near Jiles Rd - Publix, Kroger, multiple dining establishments, commercial services, Kennesaw State University, Residential and Pinetree Country Club.
- Type:
- Land
- Sq.Ft.:
- n/a
- Status:
- Active
- Beds:
- n/a
- Lot size:
- 0.98 Acres
- Baths:
- MLS#:
- 7367285
ADDITIONAL INFORMATION
Build your own private, secluded Dream home on 0.98 acres (approx 30,000 sq. ft minimum) land. One main residence allowed per lot. Zoned single-family residential (R30)
$143,700
0 Jim Owens Road Kennesaw, GA 30152
- Type:
- Land
- Sq.Ft.:
- n/a
- Status:
- Active
- Beds:
- n/a
- Lot size:
- 0.98 Acres
- Baths:
- MLS#:
- 10279878
- Subdivision:
- None
ADDITIONAL INFORMATION
Build your own private, secluded Dream home on 0.98 acres (approx 30,000 sq. ft minimum) land. One main residence allowed per lot. Zoned single-family residential (R30)
- Type:
- Single Family
- Sq.Ft.:
- 1,892
- Status:
- Active
- Beds:
- 3
- Lot size:
- 0.19 Acres
- Year built:
- 1990
- Baths:
- 3.00
- MLS#:
- 7361162
- Subdivision:
- Blue Springs
ADDITIONAL INFORMATION
HUGE PRICE REDUCTION! INSTANT EQUITY! Welcome to your new home in a fantastic Swim and Tennis Neighborhood. This 3 bedroom, 2 1/2 bath home boasts a Bonus/Flex room to be used as a 4th bedroom, office or workout room, a formal dining room and a kitchen nook. Relax on your screened in back porch and enjoy the privacy of your fenced in backyard. This home is close to all that Kennesaw and Acworth have to offer! You are minutes to 75/575 and tons of shopping, restaurants and entertainment. Newer HVAC and Roof. Sellers are MOTIVATED. Allatoona High School District
- Type:
- Single Family
- Sq.Ft.:
- 2,429
- Status:
- Active
- Beds:
- 3
- Lot size:
- 0.15 Acres
- Year built:
- 2019
- Baths:
- 3.00
- MLS#:
- 7360049
- Subdivision:
- Encore
ADDITIONAL INFORMATION
Immaculate, lovely, updated home located in the most desired 55+ community, Encore. Great location convenient to shopping and restaurants. Enjoy the spacious master on main with a large walk-in closet and handicap accessible features. The 2nd bedroom is also on the main floor, and a large, private 3rd bedroom is located on the 2nd floor, perfect for guests or older children. All three bedrooms have their own full bath with glass shower doors and exquisite tile. You will love the open floor plan including a comfortable grand room with built in shelving and a cozy gas fireplace, large dining area and an additional living area or dining room opening up to a beautiful outdoor courtyard. The beautiful kitchen is updated with ample cabinets and counter space. Enjoy the attached two car garage and spacious laundry room, also part of the main level. French doors open up to a beautiful courtyard and patio to include a small side yard with plenty of sunshine for a small garden. This is a beautiful home and a must see! Homes go fast in this community, and it will not last long! Make an appointment to see it today!

The data relating to real estate for sale on this web site comes in part from the Broker Reciprocity Program of Georgia MLS. Real estate listings held by brokerage firms other than this broker are marked with the Broker Reciprocity logo and detailed information about them includes the name of the listing brokers. The broker providing this data believes it to be correct but advises interested parties to confirm them before relying on them in a purchase decision. Copyright 2024 Georgia MLS. All rights reserved.
Price and Tax History when not sourced from FMLS are provided by public records. Mortgage Rates provided by Greenlight Mortgage. School information provided by GreatSchools.org. Drive Times provided by INRIX. Walk Scores provided by Walk Score®. Area Statistics provided by Sperling’s Best Places.
For technical issues regarding this website and/or listing search engine, please contact Xome Tech Support at 844-400-9663 or email us at [email protected].
License # 367751 Xome Inc. License # 65656
[email protected] 844-400-XOME (9663)
750 Highway 121 Bypass, Ste 100, Lewisville, TX 75067
Information is deemed reliable but is not guaranteed.
Kennesaw Real Estate
The median home value in Kennesaw, GA is $415,500. This is higher than the county median home value of $249,100. The national median home value is $219,700. The average price of homes sold in Kennesaw, GA is $415,500. Approximately 58.91% of Kennesaw homes are owned, compared to 36.71% rented, while 4.38% are vacant. Kennesaw real estate listings include condos, townhomes, and single family homes for sale. Commercial properties are also available. If you see a property you’re interested in, contact a Kennesaw real estate agent to arrange a tour today!
Kennesaw, Georgia has a population of 33,433. Kennesaw is more family-centric than the surrounding county with 36.25% of the households containing married families with children. The county average for households married with children is 34.9%.
The median household income in Kennesaw, Georgia is $62,657. The median household income for the surrounding county is $72,004 compared to the national median of $57,652. The median age of people living in Kennesaw is 33.1 years.
Kennesaw Weather
The average high temperature in July is 89.5 degrees, with an average low temperature in January of 29.6 degrees. The average rainfall is approximately 51.2 inches per year, with 2.9 inches of snow per year.
