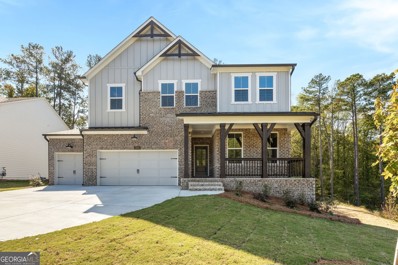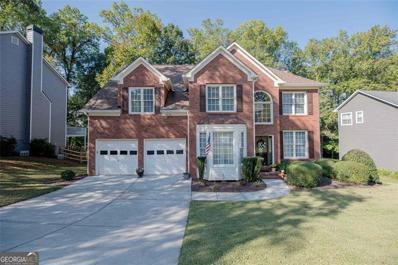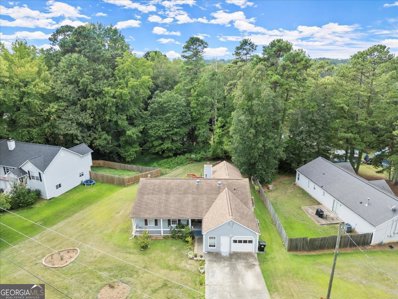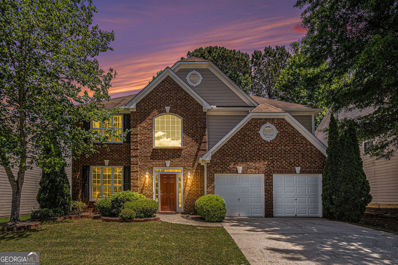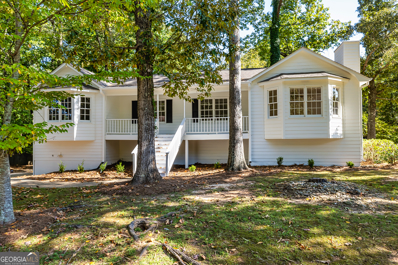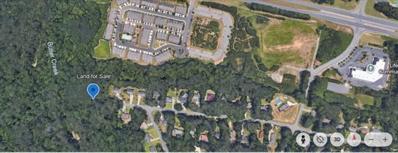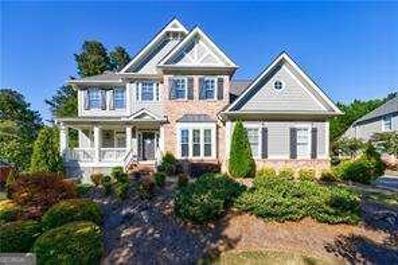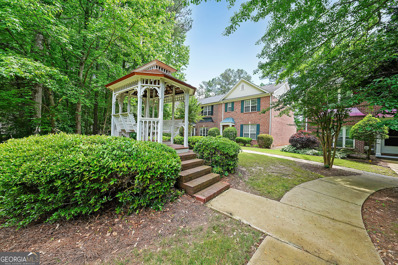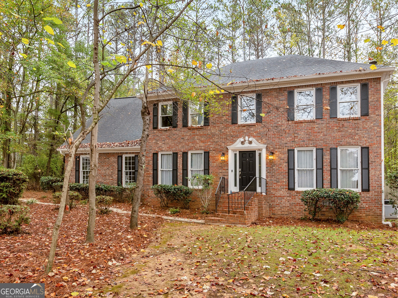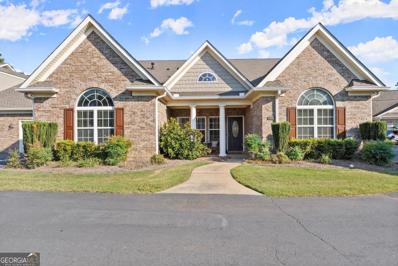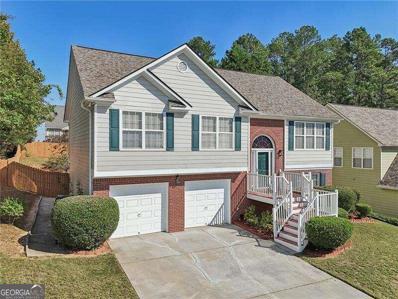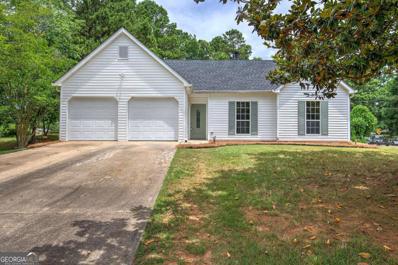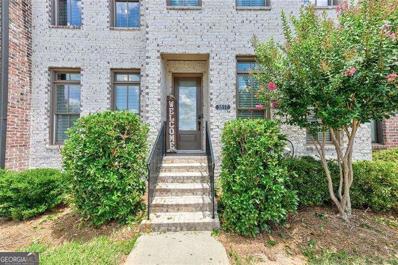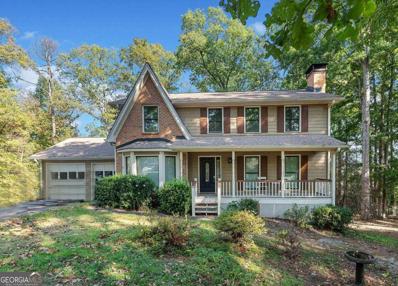Kennesaw GA Homes for Rent
- Type:
- Single Family
- Sq.Ft.:
- 4,321
- Status:
- Active
- Beds:
- 6
- Lot size:
- 0.17 Acres
- Year built:
- 2024
- Baths:
- 5.00
- MLS#:
- 10395961
- Subdivision:
- Pine Mountain Park
ADDITIONAL INFORMATION
Stunning new construction home loaded with upgrades and exquisite finishes throughout including a finished terrace level and sited on a quite cul-de-sac lot. You will find a convenient guest suite on the main level and full bath. The imposing 2-story great room boasts a gorgeous floor to ceiling stone fireplace that flows seamlessly to the Chef's delight gourmet kitchen featuring granite countertops, tiled backsplash, island, gas cooktop, double ovens and all stainless appliances. A sliding glass door from the eat-in kitchen provides a panoramic view to the covered deck and private, wooded backyard. The main level features hardwood floors throughout all living areas. French doors lead to a room perfect for a home office. There is a flex space that can serve as a formal dining room or other gathering area for entertainment. Plus there's a custom mudroom area for organizing coats, shoes, and bookbags. A beautiful staircase with iron balusters leads to the second level where you find an open loft that looks onto the 2-story great room. The spacious owner's suite showcases a spa-like bath dual vanities, marble tile flooring and walk-in shower, a large soaking tub & a private water closet. From the large walk-in closet in the owner's suite, you have access to the laundry room, a truly convenient and unique feature of this home's floor plan. Finishing out the upper level are three additional spacious bedrooms, one with en-suite bath and two that share a bath with double vanities. Transcend to the finished terrace level featuring a family/media room, bedroom, full bath plus additional unfinished area for storage or custom finishing. You will enjoy the fabulous mild climate and outdoor living on the covered porch with stairs leading to the lower-level patio and backyard. This home is conveniently located to excellent schools, Kennesaw National Battlefield Park, the charming downtown Kennesaw and Marietta Square with lots of shops and dining options. You have easy access to major thoroughfares to downtown Atlanta or Atlanta Hartsfield Airport. Call today for a private tour!
- Type:
- Single Family
- Sq.Ft.:
- 3,164
- Status:
- Active
- Beds:
- 4
- Lot size:
- 0.25 Acres
- Year built:
- 1998
- Baths:
- 4.00
- MLS#:
- 10395902
- Subdivision:
- Legacy Park
ADDITIONAL INFORMATION
Welcome to this meticulously maintained home in the highly sought after neighborhood of Legacy Park. The inviting two story foyer is met with warm hardwoods throughout the main level where you'll find separate dining and living areas. The kitchen has granite countertops and stainless steel appliances overlooking a breakfast nook. From the living room, step out onto a luxurous enclosed porch, an extension of the home really, perfect for hosting guests or afternoon naps. Upstairs features 4 bedrooms and 2 full baths, including the spacious primary bedroom which hosts a raised ceiling and a sitting area. The primary bath has two vanities, tub/updated shower combo, and a huge walk in closet! In the finished basement you will find a large living area, a flex room to be used as an office or 5th bedroom, and a full sized bath. Don't miss those double doors leading to an enormous workshop perfect for projects and storage. An outdoor patio, with underdecking, awaits you as you step out into the beautifully landscaped backyard. Did I mention both HVAC systems were replaced this year?! Legacy Park offers access to four pools, indoor and outdoor gym, baseball field, soccer fields, many neighborhood playgrounds, four pickleball courts, 10 tennis courts, a community lake, hiking, and walking trails. Legacy Park hosts a ton of year round events for all to enjoy!
- Type:
- Single Family
- Sq.Ft.:
- n/a
- Status:
- Active
- Beds:
- 3
- Lot size:
- 0.36 Acres
- Year built:
- 1991
- Baths:
- 2.00
- MLS#:
- 10395885
- Subdivision:
- Owens Meadow
ADDITIONAL INFORMATION
YOU CAN'T BEAT THIS PRICE! MOVE-IN READY, FULLY RENOVATED WITH BRAND-NEW GARAGE DOOR, OPENER, UPGRADED SIDING, AND WINDOW TRIM. The seller is highly motivatedCobring your offer! This beautifully remodeled ranch home features three spacious bedrooms, two updated bathrooms, a bonus room that can be converted into a garage, a ***newer roof, HVAC, a water heater, and a fully renovated kitchen with new cabinets and countertops.*** No HOA!** Large front and backyard with mature fruit trees and space for outdoor enjoyment. It is in a quiet neighborhood near Swift Cantrell Park, restaurants, shopping centers, Town Center Mall, and KSU. The buyer will receive a one-year home warranty with a good offer! Don't miss out this gem won't last!
- Type:
- Single Family
- Sq.Ft.:
- 2,900
- Status:
- Active
- Beds:
- 4
- Lot size:
- 0.14 Acres
- Year built:
- 2000
- Baths:
- 3.00
- MLS#:
- 10395776
- Subdivision:
- Legacy Park
ADDITIONAL INFORMATION
This 4 BR 2.5H bath home is located in the sought-after community of Legacy Park. Family friendly with 12 neighborhood parks, baseball field, 3 swimming pools, splash pad, lake, Amphitheater and much more. 2 story Traditional style home with brick front and 2 car garage on 014 acre lot. Gas fire place in family room. Master suite with garden tub and separate shower. Solid concrete patio slab in the back yard. 7 minutes to Cobb County private airport. 20 minutes to Sun Trust Stadium and 30 minutes to Downtown Atlanta. Property being sold as is.
- Type:
- Single Family
- Sq.Ft.:
- 1,926
- Status:
- Active
- Beds:
- 3
- Lot size:
- 0.15 Acres
- Year built:
- 2002
- Baths:
- 3.00
- MLS#:
- 10395751
- Subdivision:
- Liberty Commons
ADDITIONAL INFORMATION
Buyers will love this spacious 2 story Home in sought after Liberty Commons. Winning combination of open floorplan and prime location close to Swift Cantrell Park, North Cobb HS, shopping and dining. ** Seller spent over $ 30k on NEW carpet, NEW Designer LVT, NEW Paint (walls, ceilings, baseboards). Lovely neutral palette. NEW Arch Shingle Roof recently installed. ** Spacious open floor plan with lots of light. Bright White Kitchen - Separate Dining Room. Inviting family room with fireplace. HUGE Primary Bedroom can accommodate King-Sized furniture - also large walk in closet. Primary bathroom features separate tub and shower. 3 NEW toilets. Convenient upstairs laundry. Jack-n-Jill bath serves 2 secondary bedrooms. Private serene backyard. Active swim/tennis community. Convenient to schools, restaurants and shopping. HOA takes care of front lawn. Hurry to see. *No Blind Offers*
- Type:
- Single Family
- Sq.Ft.:
- 2,648
- Status:
- Active
- Beds:
- 3
- Lot size:
- 0.34 Acres
- Year built:
- 1987
- Baths:
- 3.00
- MLS#:
- 10395709
- Subdivision:
- North Indian Springs
ADDITIONAL INFORMATION
This exquisite 3 bedroom/2 and a half bathroom is completely move-in ready and has been updated from top to bottom! This highly desirable, corner-lot home is situated on a large level lot with a private backyard. From the freshly painted exterior and interior to the new deck, perfect for entertaining, no detail has been overlooked. Inside you'll find new LVP flooring, newly remodeled bathrooms featuring double vanities, new tile showers and flooring, stand alone tub, fully updated kitchen with stainless steel appliances. So many modern finishes, you'll just have to see for yourself! Every room has been thoughtfully updated. The finished basement offers additional storage or living space. Highly sought-after school system, easy access to restaurants, entertainment and interstate make this home a must-see!
- Type:
- Land
- Sq.Ft.:
- n/a
- Status:
- Active
- Beds:
- n/a
- Lot size:
- 2 Acres
- Baths:
- MLS#:
- 7471374
- Subdivision:
- -
ADDITIONAL INFORMATION
An exceptional opportunity in the Allatoona School District! THESE TWO COMBINED PARCELS OFFER A TOTAL OF 2 ACRES, providing ample space to build your dream home. While a portion of the land lies within a small floodplain, the unique shape of the lot ensures plenty of buildable area for a custom residence. Don’t miss out on the potential this property has to offer!
- Type:
- Single Family
- Sq.Ft.:
- 2,462
- Status:
- Active
- Beds:
- 4
- Lot size:
- 0.36 Acres
- Year built:
- 1997
- Baths:
- 3.00
- MLS#:
- 10395318
- Subdivision:
- Bristol Woods
ADDITIONAL INFORMATION
Located in the sought after Bristol Woods subdivision, this spacious 4 bed, 2.5 bath home is move-in ready! With a newly renovated kitchen that features new stainless steel appliances, granite countertops and stunning cabinets. Situated on a large, private, fenced in yard, there is not much more you could ask for. As you walk in the front door you are greeted with a large entryway that features two coat closets and entrance to the living room and office/den space. You will find all bedrooms upstairs, where the laundry room is conveniently located in the hall. The oversized master bedroom features stunning tray ceilings to elevate the room. This home has space for whatever you need, in addition to the 4 bedrooms, you have a space for an office, dining room, eat-in kitchen and extra space finished in the basement, perfect for a gym/office or space to hangout! Two car garage facing the side of the home, if the long driveway wasn't enough parking space! Don't forget the large deck off of the kitchen that is ready for entertaining and making memories in your new home! The roof comes with a 25 year warranty and is only on year nine, with no issues, in great shape. Priced below comps and ready to make this house your home! Call your favorite realtor and book your private showing today!
- Type:
- Single Family
- Sq.Ft.:
- 2,627
- Status:
- Active
- Beds:
- 4
- Lot size:
- 0.22 Acres
- Year built:
- 1996
- Baths:
- 3.00
- MLS#:
- 10395195
- Subdivision:
- Blue Springs
ADDITIONAL INFORMATION
Welcome to 1123 Cool Springs Dr NW, a beautifully maintained four bedroom, three bathroom home nestled in the heart of Kennesaw, GA. This spacious home is located in the sought-after Blue Springs neighborhood, known for its peaceful surroundings, wealth of amenities, and close-knit community. Spacious Floor Plan:** The home features an open and airy split level layout living space, perfect for both family gatherings and everyday living.The updated chef's kitchen comes equipped with stainless steel appliances, granite countertops, ample cabinet space, and a breakfast nook that opens to the family room. Enjoy cozy evenings by the fireplace in the expansive family room, featuring large windows that let in plenty of natural light. The generous master suite offers a walk-in closet, a spa-like ensuite with a soaking tub, dual vanities, and a separate shower. The finished basement is perfect for a media room, office, or extra bedroom, the finished basement adds valuable living space with endless possibilities. Step outside to the private backyard deal for entertaining, grilling, or relaxing. Conveniently located just minutes from Kennesaw State University, Town Center Mall, and top-rated schools. Easy access to I-75 makes commuting a breeze. This home offers the perfect blend of comfort, style, and convenience in one of Kennesaw's most desirable areas. Don't miss your chance to make 1123 Cool Springs Dr NW your new home!
- Type:
- Townhouse
- Sq.Ft.:
- 1,722
- Status:
- Active
- Beds:
- 3
- Lot size:
- 0.12 Acres
- Year built:
- 1986
- Baths:
- 3.00
- MLS#:
- 10395170
- Subdivision:
- Lake Mist
ADDITIONAL INFORMATION
FRESHLY REMASTERED TOWNHOME WITH ALL THE WOW FACTOR JUST MOMENTS FROM KSU CAMPUS! This contemporary END UNIT features a fabulously-flowing ROOMMATE FLOOR PLAN with 3 BEDROOMS - EACH WITH ITS OWN ATTACHED ENSUITE - PLUS ROOM FOR EXPANSION ON THE LOWER LEVEL. Guests enter the main level footprint to be greeted with handsome, yet durable LVP flooring throughout, and a bright and airy palette. The living room is equipped with 2 skylights, allowing the infusion of NATURAL ILLUMINATION, and a handsome FIREPLACE serves as the focal point for those chilly Fall and Winter evenings. Spacious kitchen with crisp, shaker cabinetry, accentuated with under-cabinet lighting and subway tile backsplash; NEW STAINLESS GE APPLIANCE PACKAGE (including gas stove, microwave, dishwasher, farmhouse sink with garden window above, and refrigerator); QUARTZ COUNTERS; and one of the home's 2 laundry facilities. The dining room features sliding glass door access to the PRIVATE BACK DECK, OVERLOOKING LAKE WOOTEN. The main level includes a spacious bedroom with attached ensuite, including porcelain tile shower, which also opens to the hallway for convenience. THE UPPER LEVEL includes 2 bedrooms and 2 full baths. The front bedroom is equipped with double closets and private ensuite with tub/shower combo. The OWNERS SUITE is positioned on the rear side, and includes a private ensuite, complete with double vanities, soaking tub with garden window above, separate shower, and skylight. THE LOWER LEVEL provides mega-potential for expansion, including 2 multi-purpose rooms; Office/flex room; Additional laundry room; and 1-car garage.This stylish retreat is uber-convenient to KSU, Barrett Parkway, I-75, I-575, and a wide array of shopping and dining options, providing impeccable convenience. NO HOA and amazing investment opportunity on this MOVE-IN READY abode. Location, location, located, literally positioned in the heart of it all - schedule your home today for 4139 Lake Mist Drive!
- Type:
- Single Family
- Sq.Ft.:
- n/a
- Status:
- Active
- Beds:
- 5
- Lot size:
- 0.3 Acres
- Year built:
- 2002
- Baths:
- 5.00
- MLS#:
- 10395139
- Subdivision:
- Burnt Hickory Registry
ADDITIONAL INFORMATION
Welcome to this beautiful 5-bedroom, 5-bath traditional home nestled on a picturesque tree-lined cul-de-sac street in the highly sought-after Burnt Hickory Registry community. Boasting a light-filled, open-concept design, this home is perfect for modern living and entertaining. The chefCOs kitchen is a true centerpiece, offering stainless steel appliances and a seamless flow into the family room. The main level includes a convenient guest bedroom and full bath, Living room and dining room. The upper level features the luxurious primary suite with a serene sitting area, spa-like bath, and a spacious walk-in closet. Two oversized additional bedrooms each have their own en-suite baths, providing comfort and privacy. The terrace level is a haven of entertainment, complete with a media room, gym, and the fifth bedroom with a full bath. Step outside to the large, level backyard and enjoy the deck and patioCoideal for outdoor gatherings. Located in a desirable swim and tennis community, this home offers easy access to shopping, dining, and is zoned for award-winning schools. This home truly has it allCodon't let this opportunity pass you by.
- Type:
- Townhouse
- Sq.Ft.:
- 1,628
- Status:
- Active
- Beds:
- 3
- Lot size:
- 0.04 Acres
- Year built:
- 2001
- Baths:
- 3.00
- MLS#:
- 10393933
- Subdivision:
- Olde Town Square
ADDITIONAL INFORMATION
Fabulous Location Just Minutes To Downtown Kennesaw Or Acworth! Near So Many Restaurants, Parks, Schools And Shopping. Very Quiet Community And This Unit Sits In The Private Back Area. Open Family Room, Kitchen With Updated White Cabinets And Newer Countertops. Luxury Vinyl Flooring. Ready For Immediate Occupancy. This Three Bedroom Would Make A Perfect Roommate Plan. Tree-Lined Street And Pretty Gazebos Out Front. Outside Storage Room. New Roof Installed 6/5/24!
Open House:
Wednesday, 11/13 2:00-4:00PM
- Type:
- Single Family
- Sq.Ft.:
- 2,795
- Status:
- Active
- Beds:
- 4
- Lot size:
- 0.52 Acres
- Year built:
- 1989
- Baths:
- 4.00
- MLS#:
- 10394150
- Subdivision:
- Greyfield North
ADDITIONAL INFORMATION
This timeless beauty is ready for you to move right in! Nestled on a private half-acre cul-de-sac lot in the desirable Greyfield North swim/tennis community, this beautifully updated 4 bed / 3.5 bath brick-front home offers both comfort and style. The inviting foyer welcomes you with elegant hardwood floors, leading to a formal sitting room and a dining room featuring a modern chandelier and chair rail molding. The sun-filled fireside living room is perfect for spending time with family, and a wet bar with a wine cooler leads to the stunning kitchen, which boasts granite countertops, newer stainless steel appliances, custom white cabinetry, and a sleek tile backsplash. A conveniently located laundry room sits just off the kitchen. Upstairs, the oversized primary bedroom boasts tray ceilings and an updated en-suite bathroom with granite double vanities, new lighting, new flooring, a jetted tub, and a separate shower. The large walk-in closet provides ample storage. Three spacious secondary bedrooms share two renovated bathrooms, offering plenty of space for family or guests. The expansive back deck, perfect for entertaining, overlooks the serene backyard. Situated in a top-rated school district and just minutes from shopping and dining on Cobb Parkway and Barrett Parkway, this home offers an ideal blend of privacy and convenience. Don't miss the opportunity to make this Kennesaw gem your own!
- Type:
- Land
- Sq.Ft.:
- n/a
- Status:
- Active
- Beds:
- n/a
- Lot size:
- 1.7 Acres
- Baths:
- MLS#:
- 7470440
- Subdivision:
- Lylia
ADDITIONAL INFORMATION
Excellent opportunity to build 3-4 houses Zoned R15, all utilities in place. Also, see MLS listing 7470327 1992 Maple for an additional 3 houses
- Type:
- Land
- Sq.Ft.:
- n/a
- Status:
- Active
- Beds:
- n/a
- Lot size:
- 1.23 Acres
- Baths:
- MLS#:
- 7470327
- Subdivision:
- Lelia
ADDITIONAL INFORMATION
Excellent opportunity to build 3-4 houses in existing subdivision
- Type:
- Single Family
- Sq.Ft.:
- n/a
- Status:
- Active
- Beds:
- 5
- Lot size:
- 0.46 Acres
- Year built:
- 2017
- Baths:
- 4.00
- MLS#:
- 7470589
- Subdivision:
- MOUNTAIN PARK
ADDITIONAL INFORMATION
Welcome to this executive home in the quiet, desirable community of Mountain Park. Conveniently located near shopping, dining, and major highways, this home features a spacious master suite with a sitting area and large closet, a granite kitchen with marble countertops, and a cozy living space with a fireplace. Enjoy upgraded hardwood floors throughout the main level, a three-car garage, and outdoor spaces including a deck and patio. The full basement is ready to be finished to suit your needs, and upstairs offers additional bedrooms, baths, and bonus space.
- Type:
- Single Family
- Sq.Ft.:
- 4,834
- Status:
- Active
- Beds:
- 5
- Lot size:
- 0.46 Acres
- Year built:
- 2017
- Baths:
- 4.00
- MLS#:
- 10394567
- Subdivision:
- MOUNTAIN PARK
ADDITIONAL INFORMATION
Welcome to this executive home in the quiet, desirable community of Mountain Park. Conveniently located near shopping, dining, and major highways, this home features a spacious master suite with a sitting area and large closet, a granite kitchen with marble countertops, and a cozy living space with a fireplace. Enjoy upgraded hardwood floors throughout the main level, a three-car garage, and outdoor spaces including a deck and patio. The full basement is ready to be finished to suit your needs, and upstairs offers additional bedrooms, baths, and bonus space.
- Type:
- Single Family
- Sq.Ft.:
- n/a
- Status:
- Active
- Beds:
- 5
- Lot size:
- 0.36 Acres
- Year built:
- 1998
- Baths:
- 4.00
- MLS#:
- 10393768
- Subdivision:
- Westover
ADDITIONAL INFORMATION
Welcome to this stunning 5 bedroom, 3.5 bathroom home! Nestled in a prime neighborhood, the house boasts a spacious layout perfect for families. The foyer opens to a cozy living room. The master suite is a true retreat with 2 walk in closets, an en-suite bathroom, and a nook with a fireplace. Three additional bedrooms upstairs. Additionally, the main floor has a room that can be turned into an office or guest room. The full basement of this home is versatile and valuable addition, offering plenty of extra living. Basement includes another bedroom, full bathroom, living room, rec room with a bar. Endless possibilities for your family's need. The home offers a spacious back deck and lower patio, perfect for barbecues and outdoor living. Conveniently located by schools, parks, Kennesaw mountain, downtown Kennesaw and many more!
- Type:
- Condo
- Sq.Ft.:
- n/a
- Status:
- Active
- Beds:
- 3
- Lot size:
- 0.04 Acres
- Year built:
- 2006
- Baths:
- 2.00
- MLS#:
- 10396989
- Subdivision:
- Madison Glen
ADDITIONAL INFORMATION
Welcome Home! Step into this stunning single-level 4 sided brick home combining comfort and style with abundant natural light! The covered front porch welcomes you into a thoughtfully designed interior. Featuring beautiful wood floors, elegant crown molding and a fireplace, the spacious vaulted great room is perfect for cozy gatherings. The open kitchen showcases granite countertops, abundant workspace, a stylish tile backsplash, a wine rack, and custom cabinetry. The adjoining breakfast room opens to an enclosed patio, great for a small pet, perfect for planting a garden or simply relaxing. Also near the kitchen is a spacious laundry room. The primary suite, conveniently located on the main level, boasts a custom tray ceiling and an ensuite bath with granite countertops, a separate water closet, tile floors, dual vanities, and a walk-in shower with a glass door. Enjoy ample storage with a spacious walk-in closet. Two additional bedrooms with beautiful new carpet can be found on the other side of the home, conveniently located near a full bath. Additional highlights include a spacious two-car garage with stairs to a huge attic for even more space - could be used for storage or finished in the future. This home is completely step-less a making it ideal for easy living. Madison Glen Commons offers a prime location close to shopping and interstate access. The HOA covers lawn care, exterior maintenance and insurance, water/sewer, and trash, ensuring a hassle-free lifestyle. Schedule your tour today and experience all this home has to offer!
- Type:
- Single Family
- Sq.Ft.:
- n/a
- Status:
- Active
- Beds:
- 5
- Lot size:
- 0.18 Acres
- Year built:
- 2000
- Baths:
- 3.00
- MLS#:
- 10393659
- Subdivision:
- Oak Ridge
ADDITIONAL INFORMATION
This fantastic home, located near I-75, Kennesaw State University, and the vibrant shopping and dining options of Barrett Parkway, offers 5 spacious bedrooms, 3 full bathrooms, and plenty of room throughout, providing flexibility and privacy for everyone. You'll fall in love with the lower level, which offers an additional living space that includes a home office (or potential bedroom) and tons of storage. There's even a workspace in the garage along with additional storage, making it ideal for projects or organizing your belongings. The outdoor living space is a true highlight a large, covered, and screened-in back patio that seamlessly connects to the private backyard, perfect for enjoying the peaceful setting, fruit trees, and flowers. The fully fenced yard ensures privacy and plenty of room for outdoor activities, making it ideal for family gatherings or relaxing with friends. Inside, wood floors flow through the main living areas, and the kitchen is beautifully upgraded with granite countertops. Each room offers generous space, ensuring comfort and flexibility. The neighborhood adds to the appeal, offering a welcoming atmosphere in a highly convenient location. This homes prime location provides easy access to everything you need, while still offering a private, tranquil space to call your own. Don't miss the opportunity to own this gem!
- Type:
- Single Family
- Sq.Ft.:
- n/a
- Status:
- Active
- Beds:
- 4
- Lot size:
- 0.57 Acres
- Year built:
- 1991
- Baths:
- 3.00
- MLS#:
- 10393621
- Subdivision:
- Chanticleer
ADDITIONAL INFORMATION
Experience modern living in this fully renovated home, which has appraised for $470K and is priced to move! Nearly everything has been replaced, making it feel practically new again. The home features a new roof, garage doors, updated electrical system, a brand-new HVAC system, and upgraded insulation. The stylish kitchen boasts quartz countertops and new cabinetry, while luxurious vinyl plank (LVP) flooring and plush carpeting run throughout. Much of the siding and plumbing have been replaced, all work has been done under proper permits, and the home now carries a Certificate of Occupancy. The attic has been converted into a functional living space, including a bonus room, bedroom, and full bathroom. Restored with care after fire damage, this home offers contemporary amenities and a fresh start
- Type:
- Townhouse
- Sq.Ft.:
- 2,396
- Status:
- Active
- Beds:
- 3
- Lot size:
- 0.05 Acres
- Year built:
- 2016
- Baths:
- 3.00
- MLS#:
- 10393121
- Subdivision:
- Townpark Village
ADDITIONAL INFORMATION
Wow! You may have just found that townhome that feels like an easy to live in home! This amazing 2 level home has so many elements of a single family home but the great conveniences of a townhome. You could own this home with a possible 3.75% assumable loan for a portion of the existing loan*. Your garage is on the same level as your main living space! Super easy for groceries, coming and going, and entertaining just to name a few of the pluses. Love privacy? Not only do you have your own 2 car garage, you have a long driveway which is amazing for guests. Imagine your guest arriving and walking into your private patio area which is serene, secluded and your slice of heaven. You get that here! Entering your home you have a great multifunctional floor plan that you can switch to meet your needs. Love to entertain? There is a great open floor plan, large kitchen with lots of prep space, enormous center island, S/S appliances, beautiful cabinetry and granite. Your front rooms are very flexible which can be used for a living room, office, formal living room or whatever your needs may be. Looking for move in ready? You just found it! Your next home is immaculately taken care of. The floors gleam, the details shine through, from the impressive crown molding, to the ultra high ceilings and to the extra wide stairwell lined with wrought iron. Accessibility up and down is simply adaptable if needed. Looking for lots of storage? The main bedroom has a large walk-in closet, lots of vanity space in the spa like main bath, and there are lots of closets everywhere as well! Are you looking for a great location? Kennesaw State is very near along with all of the great shopping/restaurants that come with that. This great home is nestled very close to both 75 & 575! Getting to where you want to go is simple & easy! So...what are you waiting for? Rarely do you find a townhome that feels like a single family home. This is it! This is the one! Make your easy appointment to view today before it is gone!
- Type:
- Single Family
- Sq.Ft.:
- 1,678
- Status:
- Active
- Beds:
- 3
- Lot size:
- 0.17 Acres
- Year built:
- 1987
- Baths:
- 3.00
- MLS#:
- 10389177
- Subdivision:
- Winship Farms
ADDITIONAL INFORMATION
Great Home! Great Neighborhood! Great Location! What more could you want? From the moment you drive into Winship Farms, you will begin to feel the stress disappear. The horse barn/pavilion and pasture will harken you back to simpler times and peaceful moments. The clubhouse, pool, tennis courts, and playground let you know that this is a place where families can flourish. The home, at the back of the neighborhood on a quiet street, will WOW you with both elegance and charm at the same time. The house just flows, from the totally renovated kitchen to the family room with Tre-ceiling, fireplace, and lots of light, to the spacious master suite upstairs and 2/1 guest rooms; this house just lives well. Don't forget to step out the back door to the fenced backyard that feels like a botanical garden, perfect for smoking a brisket or reading that novel that is next in your favorite series. The neighborhood is walkable and oh-so friendly and is waiting for you!
- Type:
- Townhouse
- Sq.Ft.:
- 1,805
- Status:
- Active
- Beds:
- 3
- Lot size:
- 0.03 Acres
- Year built:
- 2024
- Baths:
- 3.00
- MLS#:
- 7469133
- Subdivision:
- East Park Village
ADDITIONAL INFORMATION
OFFERING $15,000 INCENTIVES ON THIS LUXURY TOWNHOME PLUS.... "UP TO" ANOTHER $5000 FROM PREFERRED LENDER. THIS HOME IS MOVE IN READY AND BEAUTIFULLY APPOINTED WITH UPGRADES THROUGHOUT. This beautiful BROOKS PLAN IS AN END UNIT with a Deluxe Kitchen Package including white shaker cabinets and a Gray 9 FOOT+ ISLAND, upgraded quartz counters, matte black fixtures, herringbone backsplash and a spacious family room with a modern fireplace and Dining area for your family and friends to gather around and celebrate. Main floor features LVP flooring, walk-in pantry and guest bath. Hardwood stairs lead to a Spacious Primary Suite with enormous closet and lovely bath. Two additional generous bedrooms are set away from the owner's suite for privacy, a loft area, laundry room and full bath complete the upper level. Your outdoor living area is a generous 16 x 8 patio with plenty of room to grill or relax and enjoy the wooded view from your backyard. East Park Village amenities include a Pool and Cabana, outdoor covered area with a fireplace and a Dog Park. This perfectly situated location is within walking distance of several shops and restaurants, just 1 mile to downtown Kennesaw and to I-75. East Park Village will have a City Park adjoining it on 2 sides with trails, park benches and covered pavilions. This home qualifies for 100% financing program too! STRESS FREE 1 YEAR WARRANTY FROM AWARD-WINNING BUILDER, TRATON HOMES. MOVE IN READY NOW!!! DID YOU KNOW..... USA TODAY VOTED "KENNESAW" THE BEST CITY TO LIVE IN THE STATE OF GEORGIA AND EAST PARK VILLAGE WAS VOTED THE BEST COMMUNITY IN COBB COUNTY BY COBB LIFE 2024. What are you waiting for? Enjoy the perks of home ownership and reap the benefits on your taxes next year!
- Type:
- Single Family
- Sq.Ft.:
- 2,146
- Status:
- Active
- Beds:
- 4
- Lot size:
- 0.54 Acres
- Year built:
- 1982
- Baths:
- 3.00
- MLS#:
- 10391871
- Subdivision:
- Out Post Hill
ADDITIONAL INFORMATION
This charming 4-bedroom 2.5 bath home is located in a quite little cul-de-sac neighborhood located in Kennesaw called Out Post Hill which has no HOA. This beautiful community is conveniently located within minutes of shopping, restaurants, I-75, Kennesaw Mountain, KSU, Marietta Square and Lake Allatoona. The main level features a formal living room, large dining room, and family room perfect for entertaining. It has an eat-in kitchen with French doors that open up to the back deck overlooking a fenced in back yard. The basement is partially complete with space that you can make into a workout room, rec room, office or nice workshop. It has plenty of storage space with the additional garage/boat door and exterior entrance. The location of the home is amazing with top rated schools and all that Kennesaw has to offer. A perfect blend of comfort and convenience! Priced to sell, so come see it quickly!

The data relating to real estate for sale on this web site comes in part from the Broker Reciprocity Program of Georgia MLS. Real estate listings held by brokerage firms other than this broker are marked with the Broker Reciprocity logo and detailed information about them includes the name of the listing brokers. The broker providing this data believes it to be correct but advises interested parties to confirm them before relying on them in a purchase decision. Copyright 2024 Georgia MLS. All rights reserved.
Price and Tax History when not sourced from FMLS are provided by public records. Mortgage Rates provided by Greenlight Mortgage. School information provided by GreatSchools.org. Drive Times provided by INRIX. Walk Scores provided by Walk Score®. Area Statistics provided by Sperling’s Best Places.
For technical issues regarding this website and/or listing search engine, please contact Xome Tech Support at 844-400-9663 or email us at [email protected].
License # 367751 Xome Inc. License # 65656
[email protected] 844-400-XOME (9663)
750 Highway 121 Bypass, Ste 100, Lewisville, TX 75067
Information is deemed reliable but is not guaranteed.
Kennesaw Real Estate
The median home value in Kennesaw, GA is $399,950. This is lower than the county median home value of $400,900. The national median home value is $338,100. The average price of homes sold in Kennesaw, GA is $399,950. Approximately 64.82% of Kennesaw homes are owned, compared to 29.43% rented, while 5.75% are vacant. Kennesaw real estate listings include condos, townhomes, and single family homes for sale. Commercial properties are also available. If you see a property you’re interested in, contact a Kennesaw real estate agent to arrange a tour today!
Kennesaw, Georgia has a population of 33,036. Kennesaw is more family-centric than the surrounding county with 38% of the households containing married families with children. The county average for households married with children is 34.12%.
The median household income in Kennesaw, Georgia is $73,977. The median household income for the surrounding county is $86,013 compared to the national median of $69,021. The median age of people living in Kennesaw is 35.6 years.
Kennesaw Weather
The average high temperature in July is 88.3 degrees, with an average low temperature in January of 29.7 degrees. The average rainfall is approximately 52.7 inches per year, with 2.4 inches of snow per year.
