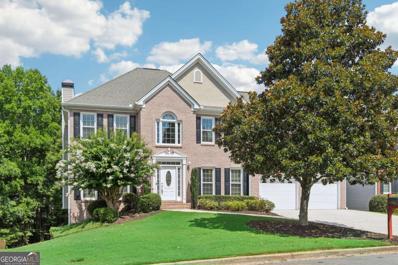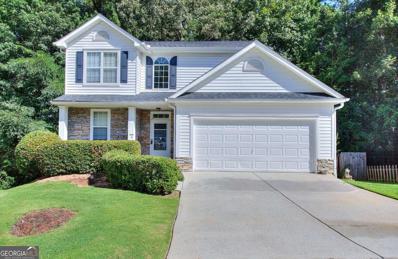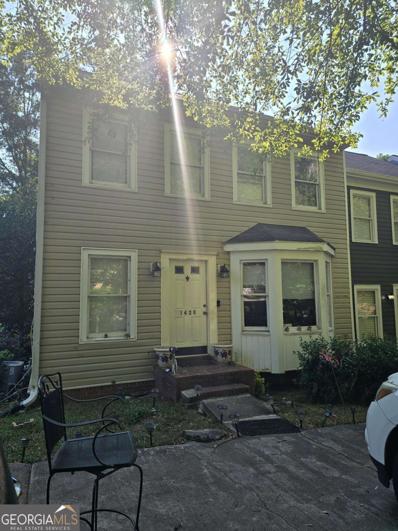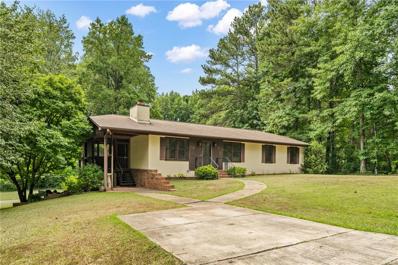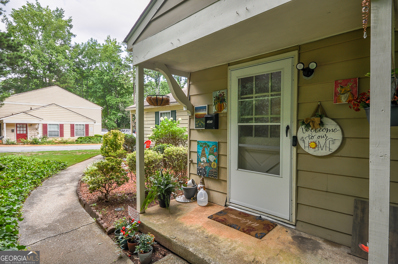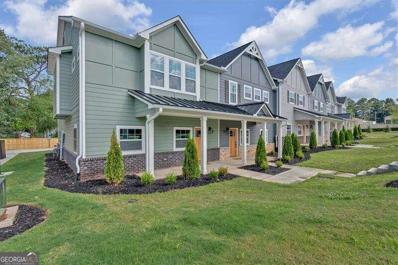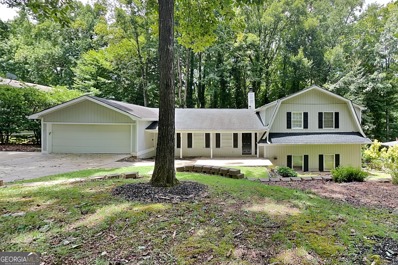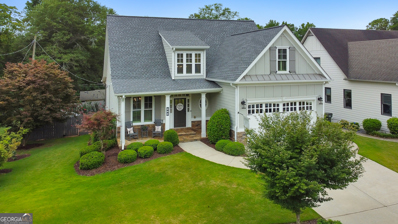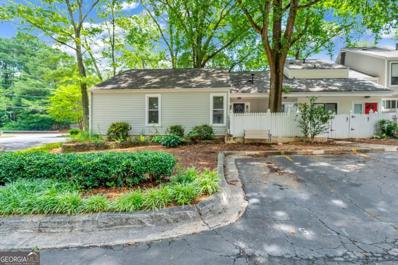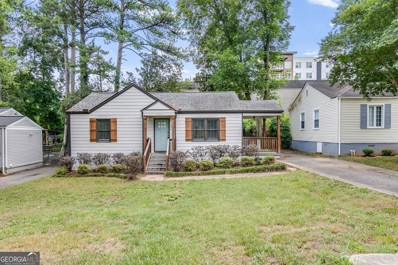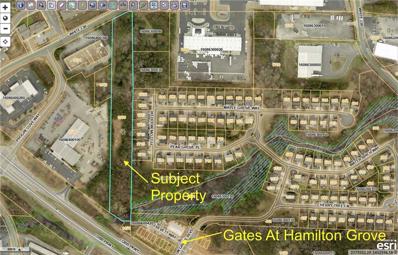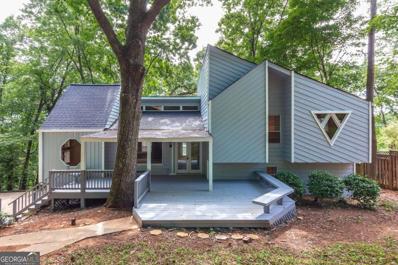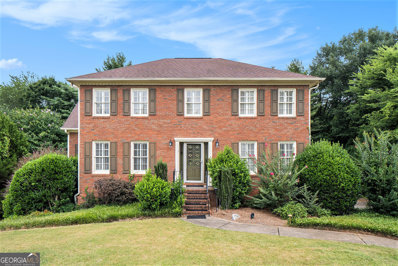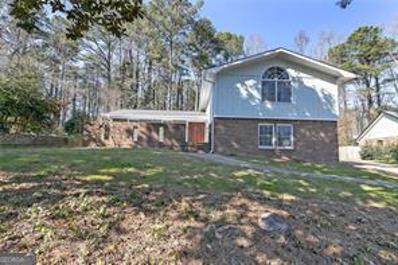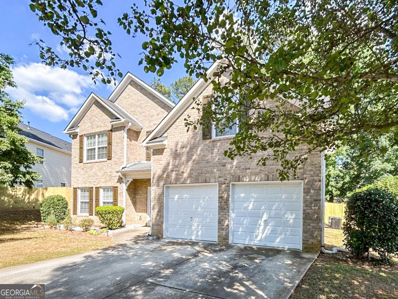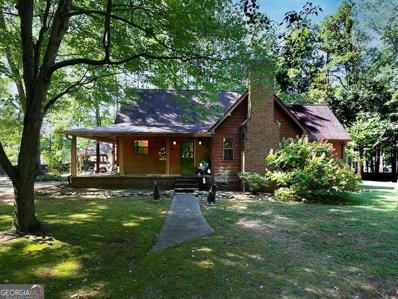Marietta GA Homes for Rent
- Type:
- Single Family
- Sq.Ft.:
- 3,476
- Status:
- Active
- Beds:
- 5
- Lot size:
- 0.39 Acres
- Year built:
- 2024
- Baths:
- 5.00
- MLS#:
- 10341206
- Subdivision:
- Ellis
ADDITIONAL INFORMATION
Start your most precious and beautiful memories in this stunning brand-new construction home! The Cobbstone by David Weekley Homes is sure to impress with its open floor plan! Watch your guests' eyes when they walk in the front door! The spectacular views will consume them through the massive 4 panel sliding glass doors that lead you to your extended living space, featuring a covered porch with surreal views of beautiful, undisturbed nature right in your backyard! The gourmet kitchen will be a delight to cook in, with a butler pantry and plenty of prep space for your sous-chef. Enjoy your morning expresso outdoors with the perfect book and blanket or your evening glass of wine while enjoying the sweater weather. Have out of town family/guests who don't fare well with stairs? No worries! This home features a bedroom and full bath on main level to make your friends and family right at home. There is no shortage of natural light with the abundance of large energy-efficient windows throughout. Even the basement has natural light! With the basement being stubbed all you need to do is put your finishing touches in! This is sure to be a family football retreat and crowd pleaser! This beautiful community offers pickle ball, swimming pool/clubhouse and tennis courts! This home features 5 bedrooms, 5 baths, 4 car garage and is in highly sought after schools Hillgrove/Lovinggood/Cheatham Hill. This is what dreams are made of! With all your shopping needs around the corner, this will be the perfect place to call Home! Ask about our financing incentives! Tours by appointment!
- Type:
- Single Family
- Sq.Ft.:
- 4,416
- Status:
- Active
- Beds:
- 6
- Lot size:
- 0.36 Acres
- Year built:
- 2000
- Baths:
- 4.00
- MLS#:
- 10340299
- Subdivision:
- Alexander Farms
ADDITIONAL INFORMATION
Welcome! This gorgeous executive property with a finished apartment terrace level and a lake front view is your own piece of paradise! You will fall in love immediately when walking into the double foyer with a living room/office to your left and formal dining room to your right. A few more steps and the oversized family room is where you will spend hours watching your shows and movies. The open concept kitchen is a chef's delight, and many creative meals will be prepared here! The eat-in kitchen is the perfect place to sip your coffee as you look out the window at the lake and listen to the birds sing! The primary bedroom and ensuite bath are fit for a king and queen. The oversized sitting area with a lovely fireplace will be the perfect spot after a long workday. The secondary bedrooms are all generous sizes. Are you thinking about the possibilities of an income generated property? The terrace is definitely the place. With 2 bedrooms, a bath, living area and a full kitchen, this area could be easily rented out with access directly into the unit and its patio. Wow! Don't delay since this beautiful home won't last long!
- Type:
- Single Family
- Sq.Ft.:
- 1,598
- Status:
- Active
- Beds:
- 3
- Lot size:
- 0.71 Acres
- Year built:
- 2001
- Baths:
- 3.00
- MLS#:
- 10338980
- Subdivision:
- Woodland Ridge
ADDITIONAL INFORMATION
Welcome to your new home in the heart of Marietta! This delightful 3-bedroom, 2.5-bathroom house is located in a serene swim/tennis community, with very for its affordable HOA dues. Nestled on a quiet cul-de-sac, this property offers privacy, a fenced backyard, and a peaceful atmosphere The home is move-in ready with numerous recent upgrades, including a new roof, fresh paint inside and out, a new water heater, newly installed hardwood floors, and elegant quartz countertops in the kitchen and bathrooms. Enjoy the convenience of living near Marietta Square and Smyrna Market Village, with easy access to I-75, I-285, and the Truist Park. This impeccably maintained home is perfect for anyone seeking comfort and convenience in a charming community. Don't miss out on this fantastic opportunity!
- Type:
- Single Family
- Sq.Ft.:
- 987
- Status:
- Active
- Beds:
- 2
- Lot size:
- 0.3 Acres
- Year built:
- 1944
- Baths:
- 2.00
- MLS#:
- 7421190
- Subdivision:
- Wheeler and Cobb Heights
ADDITIONAL INFORMATION
The cozy front porch welcomes you to this 2 bedroom/ 2 bath bright home WITH adjoining extra lot. Plumbing, HVAC and Electrical all only 10 years old!!,New interior and exterior paint. Spacious living room. Kitchen with eat-in area, solid surface countertops and pretty, stained cabinets. Refrigerator stays. Primary bedroom with newly renovated shower and cabinetry in primary bath. Secondary bedroom has newer tub/shower combination and new cabinetry. No HOA. Ask about building another home on the adjoining lot! Square footage is believed larger than stated. According to Cobb County School Transportation Dept., the correct schools are Fair Oaks Elementary, Pearson Middle and Osborne High.
- Type:
- Land
- Sq.Ft.:
- n/a
- Status:
- Active
- Beds:
- n/a
- Lot size:
- 2.51 Acres
- Baths:
- MLS#:
- 10338777
- Subdivision:
- None
ADDITIONAL INFORMATION
2.51 acres zoned R20. Build your new dream home and have 2.5 acres to spread out. Seller has GA RE agent. Seller is willing to entertain any and all requests put in the purchase offer.
$275,000
334 HICKS Drive Marietta, GA 30060
- Type:
- Single Family
- Sq.Ft.:
- 987
- Status:
- Active
- Beds:
- 2
- Lot size:
- 0.3 Acres
- Year built:
- 1944
- Baths:
- 2.00
- MLS#:
- 10338748
- Subdivision:
- Wheeler And Cobb Heights
ADDITIONAL INFORMATION
The cozy front porch welcomes you to this 2 bedroom/ 2 bath bright home WITH adjoining extra lot. Plumbing, HVAC and Electrical all just 10 years old! New interior and exterior paint. Spacious living room. Kitchen with eat-in area, solid surface countertops and pretty, stained cabinets. Refrigerator stays. Primary bedroom with newly renovated shower and cabinetry in primary bath. Secondary bedroom has newer tub/shower combination and new cabinetry. No HOA. Square footage believed to be more than stated. Ask about building another home on the adjoining lot. Cobb County School Transportation Dept. states that the schools are Fair Oaks Elementary, Pearson Middle and Osborne High.
- Type:
- Townhouse
- Sq.Ft.:
- n/a
- Status:
- Active
- Beds:
- 4
- Lot size:
- 0.11 Acres
- Year built:
- 1983
- Baths:
- 4.00
- MLS#:
- 10338113
- Subdivision:
- Salem Ridge
ADDITIONAL INFORMATION
Come Out To See This Lovely Exquisite Cobb County Colonial Home Located In The Heart Of Salem Ridge Subdivision!!! This Home Is Literally 15 Minutes From Downtown Via Terrell Mill And I-75's New Pay Lane!!! This Home Is Located Centrally So That You Can Access 285 As Well!!! The Upper Attic Was Rebuilt By The Seller To Include 2 Separate Sets Of Steps Vs. A Pull Down Attic Entrance!!! This Is Highly Desirable With Regard To Expandable Attic Storage And This Upper Attic Area Could Also Be Remodeled Into A Hallway With 2 Separate Rooms!!! This Home Has A New HVAC And New Fans Throughout The Home!!! The Seller Has Intent To Rebuild The Deck With Solid Wood Depending On Our Buyer's Desire!!! The Bedrooms Are Spacious And Downstairs Living Is Also Available -- Including Outside Independent Entrance Up To Driveway!!! Three Parking Spaces Are Available!!! This Home Is Located Near The Chattahoochee River National Recreation Center And River Rafting Is Available!!! There Are Walking, Biking, And Running Trails Just Minutes Away!!! The Truist Park Braves Stadium Is Literally Just Around The Corner!!! Outstanding Restaurants And Local Night Clubs Are Nearby As Well!!! This Area Has A Plethora Of Things To Do Including Local Museums, Eateries, Fine Dining, Etc. The Surrounding Neighborhoods Include Countless Grocery Stores, Hardware Stores, Boutiques, Etc. Marietta Is Known For It's Local Festivals ( Example-The Guild Show) Annually Which Include The Marietta Square's Harvest Fest, Parades, Concerts, Our Georgia Symphony Events And Local Theatres As Well!!! There Will Never Be A Dull Moment In The Tremendous Neighborhood Near Marietta Square!!! There Are Plenty Of Schools And Churches As Well!!!
- Type:
- Single Family
- Sq.Ft.:
- 2,360
- Status:
- Active
- Beds:
- 3
- Lot size:
- 1.3 Acres
- Year built:
- 1988
- Baths:
- 2.00
- MLS#:
- 7422602
- Subdivision:
- none
ADDITIONAL INFORMATION
This well-maintained ranch features a full, unfinished basement. A lovely screen porch overlooks a spacious backyard, a kitchen with newer appliances, beautiful wood cabinets, and a separate laundry area. The cozy and spacious living room is perfect for gatherings. The master bedroom is spacious and offers access to the master bathroom. There are 2 additional bedrooms, as well as a potential bonus office or play space. The basement has additional storage and a 1-car garage. The HVAC system is just 2 years old, and the water heater is only 1 year old. Additionally, close to shopping and restaurants and the best schools.
- Type:
- Townhouse
- Sq.Ft.:
- 882
- Status:
- Active
- Beds:
- 2
- Lot size:
- 0.07 Acres
- Year built:
- 1973
- Baths:
- 1.00
- MLS#:
- 10337813
- Subdivision:
- BELLEMEADE COMMONS
ADDITIONAL INFORMATION
Discover this beautifully renovated townhouse, perfect for first-time home buyers or individuals on a fixed income seeking a comfortable and safe community. This delightful 2 bedroom, 1 bathroom home is nestled in the heart of Cobb County, offering a perfect blend of convenience and tranquility.
$439,900
712 Fairgate Road Marietta, GA 30064
- Type:
- Townhouse
- Sq.Ft.:
- n/a
- Status:
- Active
- Beds:
- 3
- Lot size:
- 0.07 Acres
- Year built:
- 2023
- Baths:
- 3.00
- MLS#:
- 10337566
- Subdivision:
- Fairgate Grove
ADDITIONAL INFORMATION
END OF SUMMER SPECIAL ON THIS END UNIT, 1 YEAR BUILDER PAID HOA & $5,000 IN BUILDER PAID CC. The best value around Marietta Square with custom grade finishes, this is not your high production, entry level finishes, type home! This community offers easy access to a plethora of dining, shopping, and entertainment options, as well as immediate access to Tumlin park, walking trails, playground, tennis courts, community picnic area and so much more. Immerse yourself in the local culture, attend community events, and embrace the vibrant lifestyle of Marietta. Each unit offers an inviting exterior featuring covered front porch, private rear entry 2 car garages, dog park and abundant curb appeal with wood privacy fencing. Step inside and be welcomed into the inviting family room featuring a lovely fireplace, built in custom wood shelving and views into both the expansive kitchen and dining area. Crown molding throughout the main, designer paneling and recessed lighting are featured throughout! Kitchen features include upgraded quartz countertops, tiled kitchen backsplash, upgraded shaker cabinetry and stainless steel appliances. Tucked away behind the kitchen is a large powder bath, access to your two car garage and wide staircase with site finished wood stair treads. The second story offers an oversized owners suite, large enough for a kind size bed and offering plenty of room for additional sitting area, an abundance of windows for natural light and a bathroom featuring a tile shower, stand alone soaking tub, upgraded cabinetry, quartz counters and a large walk-in owners closet. The second story also offers two large guest rooms, a large hall bath and a full laundry room and linen closet for additional storage. Upgraded designer features and upgraded flooring throughout including custom trim work, accent design walls, designer lighting and much more! Custom builder with attention to detail.***THIS HOME QUALIFIES FOR UP TO 100% FINANCING AND NO PMI***with our preferred lender, SouthState Bank! Ask about community incentives and take advantage of end of summer pricing on this unit! This exclusive and quiet 6 unit community offers a private dog park, playground area, firepit and walking path for all within the community to enjoy! ONLY 4 UNITS REMAIN- MODEL HOME NOW OPEN - UNIT 702! New construction custom builder, conveniently located only 2 miles from Marietta Square and right next to the brand new luxury Talpa Supermercado opening August 2024!
$550,000
1293 Colony Drive Marietta, GA 30068
- Type:
- Single Family
- Sq.Ft.:
- 2,811
- Status:
- Active
- Beds:
- 4
- Lot size:
- 0.25 Acres
- Year built:
- 1975
- Baths:
- 3.00
- MLS#:
- 10337302
- Subdivision:
- Lake Colony
ADDITIONAL INFORMATION
Back on the market with updated bathrooms and flooring. Lots of space! The finished downstairs, complete with living room, bedroom, and full bath, could be a master, teen, guest, or in-law suite. Convenient location and great schools.
$1,800,000
4992 Concert Lane Marietta, GA 30066
- Type:
- Single Family
- Sq.Ft.:
- 7,213
- Status:
- Active
- Beds:
- 6
- Lot size:
- 0.38 Acres
- Year built:
- 2022
- Baths:
- 7.00
- MLS#:
- 10336276
- Subdivision:
- Tanglewood Enclave
ADDITIONAL INFORMATION
Welcome to your dream home in the coveted East Cobb area! Here you will benefit from the low Cobb County property taxes and the highly esteemed Lassiter High School District, with the added convenience of proximity to numerous award-winning private schools. This stunning custom-built residence features the Avalon floor plan and is located in the prestigious gated community Tanglewood Enclave. From the moment you step onto the front porch, you will notice the custom laid brick details, wood detail on the ceiling and so much more! Once inside, you'll be captivated by the designer finishes that adorn every corner of this exceptional residence. The heart of the home, the kitchen, boasts a large hidden pantry, providing both functionality and a sleek, uncluttered aesthetic. The farmhouse sink, oversized island and customized appliances make this truly a dream area to cook and entertain, complete with a butlerCOs pantry for additional storage and entertaining space. The kitchen opens right up to the two-story main living area with designer details in every corner. The sunroom off of the kitchen area and the covered deck with fireplace are two more amazing areas to entertain or relax. The owner's suite is a true sanctuary, complete with a luxurious bathroom featuring a freestanding tub and an oversized shower, offering a spa-like experience. The custom owners' closet provides ample storage and organization, designed to meet your every need. As you walk down to the finished basement, you will find that it offers additional living space, perfect for entertaining or creating a private retreat. The attention to detail is evident in the trim work that enhances the elegance of each room as you explore this oasis. Don't miss the opportunity to own this masterpiece of modern living, where every detail has been meticulously crafted for comfort and style. This home was custom designed so there is no other floor plan like it! Schedule your private tour today and experience the epitome of luxury in East Cobb!
$750,000
808 Sylvan Drive Marietta, GA 30066
- Type:
- Single Family
- Sq.Ft.:
- 2,791
- Status:
- Active
- Beds:
- 4
- Lot size:
- 0.27 Acres
- Year built:
- 2006
- Baths:
- 4.00
- MLS#:
- 10333543
- Subdivision:
- Sylvan Hills
ADDITIONAL INFORMATION
Welcome to this beautiful 4-bedroom, 3.5-bathroom home in Marietta, where elegance meets comfort. As you approach, the covered front porch invites you to relax and enjoy the serene surroundings. Step inside to be greeted by a grand 2-story foyer that showcases the home's spaciousness and sophistication. The main level boasts crown molding and hardwood floors throughout, creating a timeless and cohesive look. The separate dining room seamlessly flows into the kitchen, which features beautiful cabinets, stone countertops, a breakfast bar, and a breakfast room that overlooks the family room. The fireside family room impresses with its vaulted ceilings, providing an open and airy atmosphere. The primary suite, located on the main level, is a true retreat with tray ceilings, bay windows, and an attached ensuite bathroom. The ensuite offers double vanities, a sleek glass shower, and a large walk-in closet. Convenience is key with a laundry room and half bathroom also located on the main level. Upstairs, you'll find two generously sized secondary bedrooms that share a full bathroom in the hall as well as a spacious bonus room. The basement level offers versatility and additional living space with a family room, a second kitchen with a breakfast room, a bedroom, and a full bathroom, making it the perfect in-law suite. Outdoor living is a dream with a covered deck and a patio beneath on the terrace level, both overlooking a stunning in-ground saltwater pool with built-in fountains. The spacious fenced-in backyard provides plenty of green space for outdoor activities and relaxation as well as an irrigation system. An attached 2-car garage adds to the convenience of this home. Located in the desirable Sprayberry High School district, you'll have easy access to Downtown Marietta, shopping, dining, and major roadways. Recent upgrades include newer appliances in the main level kitchen, a newer water heater, newer roof shingles, and more! Don't miss the opportunity to make this exquisite home yours!
$1,475,000
3239 Lost Mill Trace Marietta, GA 30062
- Type:
- Single Family
- Sq.Ft.:
- 5,766
- Status:
- Active
- Beds:
- 6
- Lot size:
- 0.31 Acres
- Year built:
- 2012
- Baths:
- 6.00
- MLS#:
- 7417195
- Subdivision:
- THE PRESERVE AT LOST MILL TRACE
ADDITIONAL INFORMATION
Welcome to this exquisite 6-bedroom, 6-bath residence nestled in a serene cul-de-sac within the highly sought-after Walton High School district of East Cobb. This beautiful four-sided brick home with charming stone accents offers durability and curb appeal. Inside, hardwood floors extend throughout, enhancing the inviting atmosphere. The main floor features a guest room with a full bath, a vaulted keeping room, and formal areas with coffered ceilings. The gourmet island kitchen is a chef's dream, equipped with white cabinets and Kitchen Aid appliances. Recently updated with fresh interior and exterior paint, as well as modern lighting, this home is truly move-in ready. The main floor office can easily be converted into an art studio or home gym, providing flexible space for your needs. Throughout the home, 10-foot ceilings adorned with decorative crown moldings and trim baseboards add elegance to every room. Real wood faux blinds enhance privacy and style. Upstairs, you’ll find four generously sized bedrooms, a Jack and Jill bathroom, and a fantastic media room—perfect for family movie nights. The second-floor laundry room includes a new washer and dryer for added convenience. The finished basement feels like a second home, featuring a full kitchen, great room, theater, bedroom, and laundry room. Luxury finishes, including upgraded granite, cabinets, vanities, tile floors, and a wired entertainment system, elevate this space. Modern stainless-steel appliances and an additional washer/dryer with a mop sink add practicality. The outdoor area is designed for entertainment, featuring a large seating area with a stone backdrop, an outdoor grill with gas connections, a range, a hot water sink, and additional outlets. This versatile space is perfect for basketball drills, games, or social gatherings, all while surrounded by trees for privacy. Located within walking distance to Dodgen Middle School and Walton High School, The Preserve at Lost Mill Trace features a walking trail leading to a resident-only soccer field and a scenic riverbed along Sewell Mill Creek. With top-rated schools, nearby amenities, and numerous highlights, this home is situated in one of East Cobb's most desirable neighborhoods. Don’t miss this incredible opportunity to make this dream home yours!
- Type:
- Single Family
- Sq.Ft.:
- 2,400
- Status:
- Active
- Beds:
- 4
- Lot size:
- 0.25 Acres
- Year built:
- 1978
- Baths:
- 3.00
- MLS#:
- 7418254
- Subdivision:
- Holly Spgs East
ADDITIONAL INFORMATION
Discover your ideal home in the heart of the prestigious East Cobb Pope high school district! This spacious home has 4 bedrooms, 3 bathrooms and 2 garages, offering the perfect space for your family. Open concept, beautiful floors and fresh paint, new kitchen with stainless steel appliances and quartz countertops, new bathrooms with ceramic tile floors. Enjoy a prime location close to great schools and all the amenities you need, don't miss the opportunity to live in this amazing neighborhood!
- Type:
- Condo
- Sq.Ft.:
- 2,924
- Status:
- Active
- Beds:
- 3
- Lot size:
- 0.15 Acres
- Year built:
- 1973
- Baths:
- 3.00
- MLS#:
- 10335280
- Subdivision:
- Sandpiper Condos
ADDITIONAL INFORMATION
**Welcome to 2619 Meadowlawn Dr SE, Marietta, GA 30067!** Nestled in the heart of a vibrant and sought-after neighborhood, this charming corner condo offers more privacy and the perfect blend of comfort and convenience. It is one of the largest condos in the neighborhood, offering approximately 2,924 sqft of living space. Step inside to discover a spacious and inviting living area, perfect for entertaining guests or enjoying a quiet evening at home. The modern kitchen is a chef's dream, featuring granite countertops, stainless steel appliances, including a heavy-duty five-burner range, and ample storage space with custom cabinets. The open floor plan seamlessly connects the kitchen to the dining area, making it ideal for hosting dinner parties or family gatherings. The master suite is a true retreat, boasting a luxurious en-suite bathroom with a soaking tub and separate shower. Additional bedrooms are well-appointed and provide plenty of space for family or guests. Two extra sunrooms have been added, providing versatile spaces that can be used for anything from a home office to a playroom or a cozy reading nook. Outside, the beautifully landscaped yard offers a serene escape with a patio area perfect for outdoor dining or simply relaxing with a good book. This condo is situated in a great school district, with East Valley Elementary School, East Cobb Middle School, and Wheeler High School nearby. It is also close to Kennesaw State University, making it an excellent choice for students or faculty. The property is low maintenance as it has been fully renovated, including upgraded plumbing and electrical systems to meet the latest safety requirements and new insulated windows, making it a great starter home or a fantastic option for a family needing a home in a highly desired location. Located just minutes from the bustling Marietta Square, The Battery, and the Cumberland area, you'll have easy access to a variety of dining, shopping, and entertainment options. Nearby attractions include The Braves Stadium, Six Flags White Water, and Cumberland Mall. Don't miss your chance to make this stunning property your new home. Schedule a showing today and experience all this home has to offer.
- Type:
- Single Family
- Sq.Ft.:
- n/a
- Status:
- Active
- Beds:
- 3
- Lot size:
- 0.12 Acres
- Year built:
- 1951
- Baths:
- 2.00
- MLS#:
- 10334625
- Subdivision:
- MCLAIN G W ESTATE
ADDITIONAL INFORMATION
ADORABLE HOME IN PRIME LOCATION! MARIETTA CITY SCHOOLS! UPDATED RANCH WITH HARDWOOD FLOORS THROUGHOUT! SPACIOUS LIVING ROOM WITH UPDATED LIGHTING AND IS OPEN TO THE KITCHEN WHICH IS PERFECT FOR ENTERTAINING. GORGEOUS KITCHEN WITH UPDATED STAINLESS STEEL APPLIANCES, STUNNING VENT HOOD, ISLAND, TILE BACKSPLASH AND BREAKFAST AREA. OVERSIZED MASTER BEDROOM WITH SITTING AREA. A SLIDING BARN DOOR LEADS YOU INTO THE UPDATED MASTER BATH WITH GRANITE VANITY, TILE WALK-IN SHOWER AND TILE FLOORS. THE SPACIOUS SECONDARY BEDROOMS HAVE UPDATED LIGHTING AND HARDWOOD FLOORS. THE UPDATED HALL BATH HAS A GRANITE VANITY WITH TILED SURROUND TUB/SHOWER COMBINATION AND TILE FLOORS. THERE IS A COVERED SIDE PATIO FOR GRILLING OR ENTERTAINING GUESTS. THE BACKYARD IS FENCED, LEVEL AND HAS A STORAGE BUILDING. LOCATED 5.4 MILES TO TRUIST PARK, 2.4 MILES TO MARIETTA SQUARE, .8 MILES TO THE BIG CHICKEN, .7 MILES TO KSU S. MARIETTA PKWY LOCATION AND RIGHT OFF OF THE INTERSTATE! THIS IS A MUST SEE! GREAT FOR FIRST TIME HOMEBUYERS ESPECIALLY SINCE THE STAINLESS STEEL REFRIGERATOR AND WASHER/DRYER COMBINATION UNIT STAYS WITH THE HOME!
Open House:
Wednesday, 11/13 8:00-7:00PM
- Type:
- Single Family
- Sq.Ft.:
- 1,272
- Status:
- Active
- Beds:
- 3
- Lot size:
- 0.35 Acres
- Year built:
- 1983
- Baths:
- 2.00
- MLS#:
- 10334129
- Subdivision:
- HORSESHOE RIDGE
ADDITIONAL INFORMATION
Welcome to this beautifully renovated home that blends modern style with cozy comfort featuring a brand new HVAC system. Upon entry, you'll find a welcoming fireplace complementing the house's neutral color palette, enhancing the brightness and openness of the interiors. The remodeled kitchen boasts an elegant accent backsplash and stainless steel appliances. Fresh interior paint throughout adds a revitalizing and serene ambiance to the entire home. Outside, a delightful patio and spacious storage shed await, nestled in a fenced backyard offering privacy and outdoor enjoyment. This home offers not just functionality but also elegant living with tasteful design and great amenities. Don't miss out on this exceptional opportunity to make this gem your own!
$550,000
1686 N COBB PKWY Marietta, GA 30066
- Type:
- Land
- Sq.Ft.:
- n/a
- Status:
- Active
- Beds:
- n/a
- Lot size:
- 3.74 Acres
- Baths:
- MLS#:
- 7417206
- Subdivision:
- NA
ADDITIONAL INFORMATION
Excellent land opportunity in the heart of Cobb County! 3.7389 acres with double road frontage N Cobb Pkwy and White Circle. Current zoning is split between GC and R20. Property adjoins City of Marietta so potential ability to seek annexation for higher density residential with townhome project next door zoned and approved for 6 units per acre. Or use for commercial with existing GC zoned frontage. LOTS of options for this well situated property in thriving Marietta.
- Type:
- Single Family
- Sq.Ft.:
- 2,309
- Status:
- Active
- Beds:
- 3
- Lot size:
- 0.25 Acres
- Year built:
- 1977
- Baths:
- 3.00
- MLS#:
- 10332656
- Subdivision:
- Piedmont Bend
ADDITIONAL INFORMATION
Lots of natural light in this contemporary 3 bed, 3 bath, 2,309 sqft home in Marietta!
$1,784,900
4508 Oakside Point Marietta, GA 30067
Open House:
Wednesday, 11/13 2:00-4:00PM
- Type:
- Single Family
- Sq.Ft.:
- 7,501
- Status:
- Active
- Beds:
- 6
- Lot size:
- 0.37 Acres
- Year built:
- 2014
- Baths:
- 6.00
- MLS#:
- 10332650
- Subdivision:
- The Oaks On Woodlawn
ADDITIONAL INFORMATION
OPEN HOUSE THIS SAT, NOV 16, 1PM-3PM AND SUNDAY NOV 17, 2PM-4PM! Welcome to 4508 Oakside Point, a luxurious estate nestled in the prestigious community of Cobb County, Marietta, Georgia. Built in 2014 by a renowned builder synonymous with Atlanta Country Club's finest residences, this 7,501 square foot masterpiece boasts exquisite craftsmanship and unparalleled amenities. Step through the French door entry into a grand 2-story foyer, where you're greeted by a seamless blend of elegance and comfort. The open-concept floorplan features 10-foot ceilings and 8-foot solid wood doors, complemented by hardwood floors that grace the main level. A chef's dream, the kitchen is adorned with granite countertops, large center island, loads of cabinetry, tiled backsplash, and top-of-the-line Viking stainless steel appliances including a 6-burner gas stove, new vent hood and a SubZero fridge. Entertain effortlessly and fall in love with the vaulted ceiling family room with cedar beam accents, complete with a stacked stone wood burning fireplace and exquisite built-ins, or retreat to the expansive screened porch with its A-frame ceiling and serene views of the meticulously landscaped grounds and fenced backyard. The primary bedroom suite on the main level offers hardwood floors, abundant natural light, vaulted ceilings with an upgraded 65 in ceiling fan and a spa-like bathroom with travertine tiled floors, a soaking tub accented by tile, and a spacious seamless glass shower. His and hers sections in the colossal walk-in closet provide ultimate convenience with direct access to the laundry room. This is a must have and a highly sought after feature. Upstairs, discover a versatile living space with a large secondary family room with extensive built-ins and barn doors for added privacy from the main level. Four additional bedrooms, with three of those with their own en-suite bathrooms, ensuring comfort and privacy for all. These rooms are large and boast 10 foot ceilings and walk in closets. The finished attic space, converted into a versatile bonus room with hardwood floors, extensive built-ins, mini kitchen area and offers endless possibilities for a home office, teen suite, or craft room. Spray foam insulation and a dedicated HVAC system for this addition make it a perfect 10. Additional features include a second laundry room, multiple HVAC systems, and CAT5 wiring throughout. On the terrace level, a spacious family room with a gas fireplace awaits, along with a private bedroom suite, private office, and ample storage. The additional storage space is endless. Outside, enjoy the tiled stone covered patio and large fenced backyard with a playset and sandbox, perfect for outdoor activities and relaxation. This exceptional home is ideally situated for those seeking the best of Cobb County living, with top-rated schools, including renowned Kings Cove & Olde Towne Athletic Club, just a stoneCOs throw away. With $200,000 in recent upgrades, including a security system, surround sound, and extensive landscaping, 4508 Oakside Point epitomizes luxury living at its finest. Don't miss your chance to call this extraordinary property home. Schedule your private tour today.
- Type:
- Single Family
- Sq.Ft.:
- 2,584
- Status:
- Active
- Beds:
- 4
- Lot size:
- 0.37 Acres
- Year built:
- 1986
- Baths:
- 4.00
- MLS#:
- 10328140
- Subdivision:
- Stocktons Chase
ADDITIONAL INFORMATION
Welcome home to this East Cobb beauty!!! This timeless Georgia colonial home is set on a beautiful private lot with long driveway to accommodate plenty of parking and greets you with a lovely brick front. Once inside you will find gleaming engineered hardwood floors throughout! From the foyer, you will see flex space perfect for home office or additional living space and formal dining room. Beyond the dining room is the kitchen with new updated suite of appliances, solid counters, and ample eat in space with breakfast bar. The family room is cozy and comfortable complete with fireplace and built-in bookcases. The sunroom is the perfect addition to unwind or work with tons of light and private views. Upstairs all bedrooms are spacious and bathrooms are updated! The Owners' Suite will not disappoint with updated tile bath, large framless glass shower, and dual vanities with massive closet space! The fun continues downstairs where you will find great storage, a large recreational space complete with wet bar, and a full bathroom! The perfect space for entertainment and play! The backyard is a fenced and well manicured, the perfect space for family or pets to enjoy the outdoors. The lower patio is well appointed to sit and enjoy your private outdoor oasis. Call today for your private showing and don't miss your chance to call this HOME!
- Type:
- Single Family
- Sq.Ft.:
- n/a
- Status:
- Active
- Beds:
- 4
- Lot size:
- 0.37 Acres
- Year built:
- 1984
- Baths:
- 3.00
- MLS#:
- 10332454
- Subdivision:
- Seven Springs
ADDITIONAL INFORMATION
Occupied...Great location in East Cobb, Home Depot across, Whole Food, Restaurants and shops, Great School District near Johns Ferry and Upper Roswell Road... Hardwood entire main, freshly painted, Granite counter top, Stainless Appliances, 4 bedrooms and 2 and 1/2 bath, ceiling fans in all bedrooms, side entry garage
- Type:
- Single Family
- Sq.Ft.:
- 2,941
- Status:
- Active
- Beds:
- 6
- Lot size:
- 0.23 Acres
- Year built:
- 2003
- Baths:
- 3.00
- MLS#:
- 10332216
- Subdivision:
- Courtland Oaks
ADDITIONAL INFORMATION
This stunning 6-bedroom, 3-bathroom home boasts 2,941 sq ft of living space on a 0.23-acre lot. The kitchen features granite countertops, modern cabinetry, and a subway tile backsplash, seamlessly connecting to the formal dining and family rooms, where a cozy fireplace awaits. The home combines hardwood and carpet flooring, with elegant trim packages, wall designs, and coffered ceilings enhancing its sophisticated appeal. All bathrooms are equipped with vanities topped with granite. The garage offers wood paneling and cabinetry for ample storage. Outside, the fenced-in yard includes a charming pergola, perfect for outdoor relaxation. This home combines practicality with comfort. Schedule your private tour today! Please note that the information and property details provided in this listing, including utilities and room dimensions, are approximate and considered reliable but not guaranteed. It's recommended to independently verify these details if you are considering a transaction based on this listing. The seller/current owner does not guarantee that all property information has been included in this MLS listing. Additionally, the buyer is responsible for all inspections and any city requirements to close.
- Type:
- Single Family
- Sq.Ft.:
- n/a
- Status:
- Active
- Beds:
- 3
- Lot size:
- 3 Acres
- Year built:
- 1984
- Baths:
- 2.00
- MLS#:
- 10332180
- Subdivision:
- None
ADDITIONAL INFORMATION
This charming home is situated on approximately three idyllic acres. Nestled at the end of a quiet street- it is a true oasis. The wraparound porch invites you to sit a while and enjoy the peaceful landscape. The soaring great room offers abundant entertainment space and a lovely antique fireplace mantel. The formal dining room features a bay window viewing the rear yard. The kitchen has wooden countertops and plenty of cabinet space as well as room for an island if so desired. The primary bedroom on the main level is huge and will accommodate large furniture. Completing the main level is a full bath and a large laundry room. The second level has two spacious bedrooms with hardwood floors and a full bath and large attic area. Step outside, and you are greeted by a lovely separate building that has a kitchen, bath, huge open room, and separate room that could be a bedroom. With just a small amount of tweaking, this could be the most delightful of guest houses! There is a covered, dining pavilion, and a separate two car carport. The main house has HVAC system installed in December of 2023. Although just five minutes from Barrett Parkway, shopping and schools this home offers such tranquil living!

The data relating to real estate for sale on this web site comes in part from the Broker Reciprocity Program of Georgia MLS. Real estate listings held by brokerage firms other than this broker are marked with the Broker Reciprocity logo and detailed information about them includes the name of the listing brokers. The broker providing this data believes it to be correct but advises interested parties to confirm them before relying on them in a purchase decision. Copyright 2024 Georgia MLS. All rights reserved.
Price and Tax History when not sourced from FMLS are provided by public records. Mortgage Rates provided by Greenlight Mortgage. School information provided by GreatSchools.org. Drive Times provided by INRIX. Walk Scores provided by Walk Score®. Area Statistics provided by Sperling’s Best Places.
For technical issues regarding this website and/or listing search engine, please contact Xome Tech Support at 844-400-9663 or email us at [email protected].
License # 367751 Xome Inc. License # 65656
[email protected] 844-400-XOME (9663)
750 Highway 121 Bypass, Ste 100, Lewisville, TX 75067
Information is deemed reliable but is not guaranteed.
Marietta Real Estate
The median home value in Marietta, GA is $455,000. This is higher than the county median home value of $400,900. The national median home value is $338,100. The average price of homes sold in Marietta, GA is $455,000. Approximately 42.25% of Marietta homes are owned, compared to 50.06% rented, while 7.7% are vacant. Marietta real estate listings include condos, townhomes, and single family homes for sale. Commercial properties are also available. If you see a property you’re interested in, contact a Marietta real estate agent to arrange a tour today!
Marietta, Georgia has a population of 60,962. Marietta is less family-centric than the surrounding county with 25.5% of the households containing married families with children. The county average for households married with children is 34.12%.
The median household income in Marietta, Georgia is $62,585. The median household income for the surrounding county is $86,013 compared to the national median of $69,021. The median age of people living in Marietta is 34.6 years.
Marietta Weather
The average high temperature in July is 87.6 degrees, with an average low temperature in January of 30.9 degrees. The average rainfall is approximately 53 inches per year, with 1.7 inches of snow per year.

