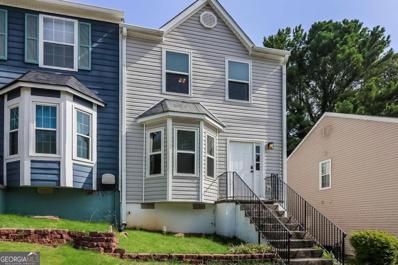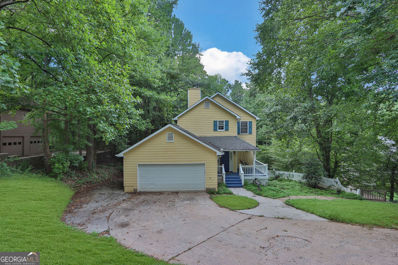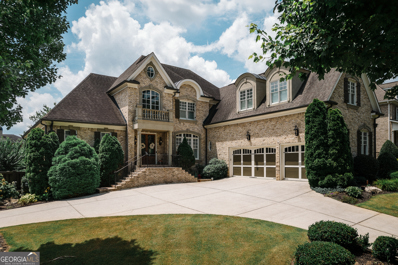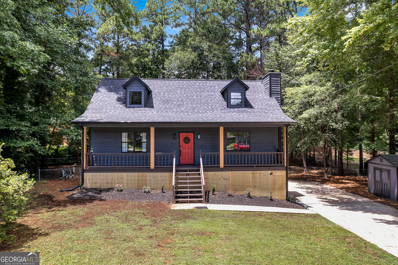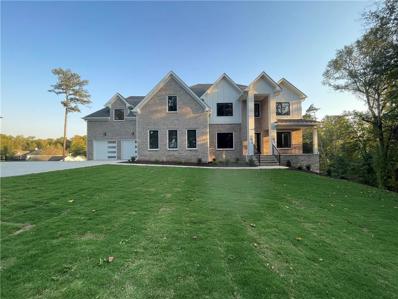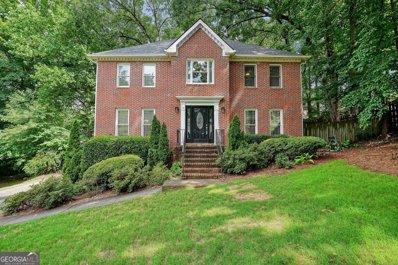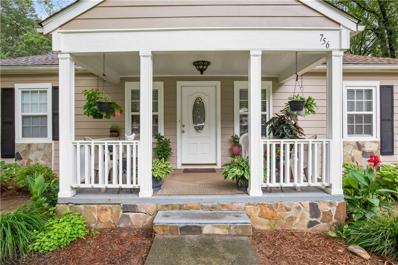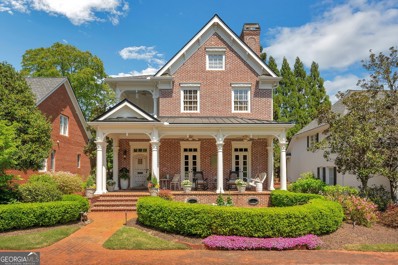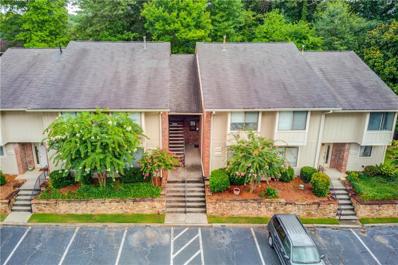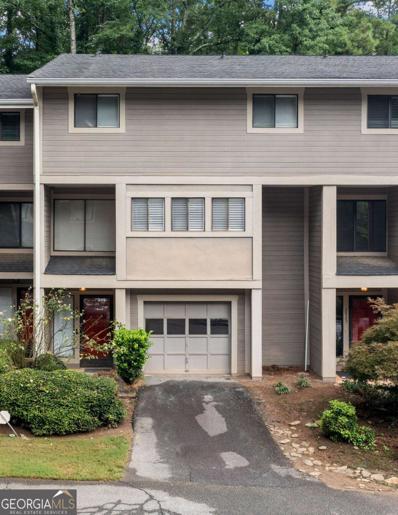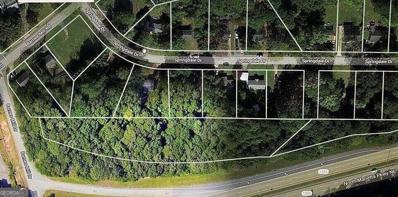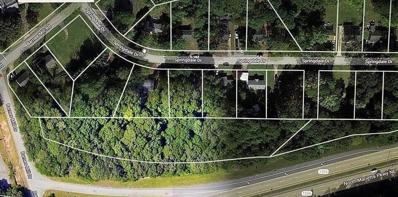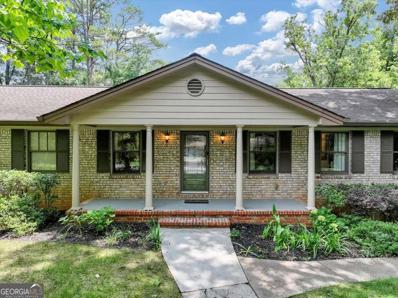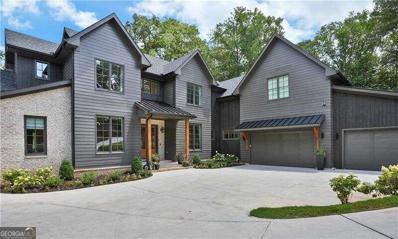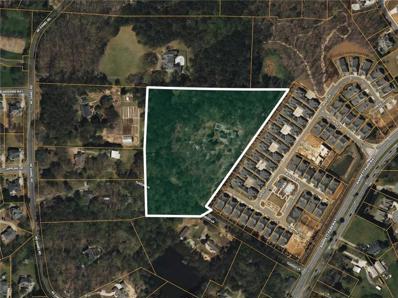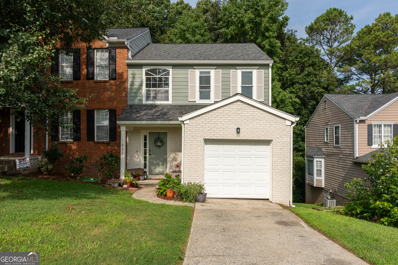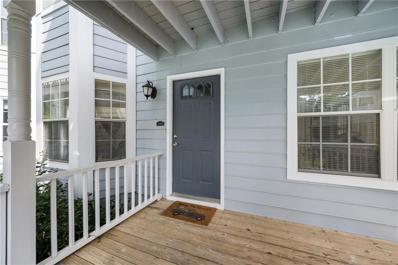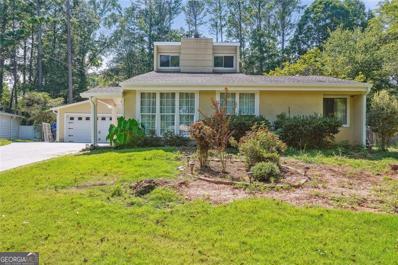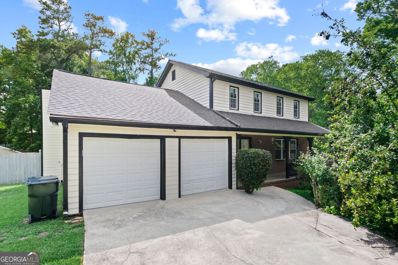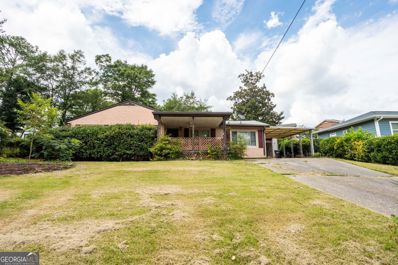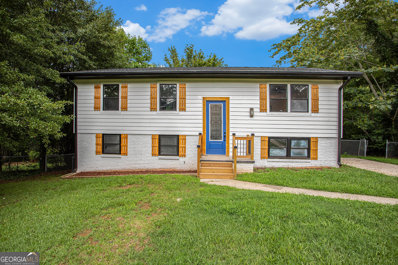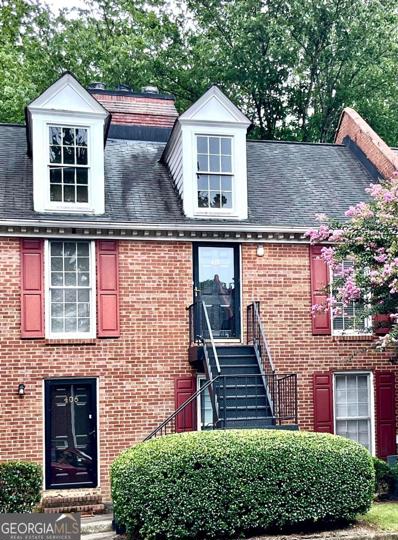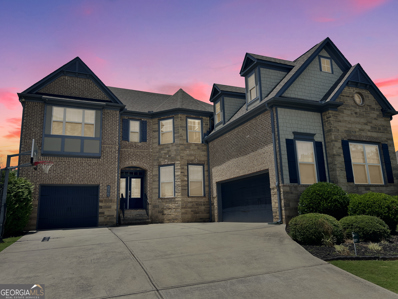Marietta GA Homes for Rent
- Type:
- Townhouse
- Sq.Ft.:
- n/a
- Status:
- Active
- Beds:
- 2
- Lot size:
- 0.06 Acres
- Year built:
- 1996
- Baths:
- 3.00
- MLS#:
- 10352436
- Subdivision:
- Barrington Hills
ADDITIONAL INFORMATION
Discover this charming 2-bedroom, 2-bathroom townhome, featuring vinyl plank flooring ion the main floor and carpet throughout. As an end unit, it offers added privacy and a fenced patio, perfect for relaxing outdoors. Move-in ready and with no HOA, this home is ideal for FHA or VA buyers. Don't miss the opportunity to make this updated townhome your own!
- Type:
- Single Family
- Sq.Ft.:
- 2,499
- Status:
- Active
- Beds:
- 4
- Lot size:
- 0.75 Acres
- Year built:
- 1985
- Baths:
- 4.00
- MLS#:
- 10352127
- Subdivision:
- Forest Chase
ADDITIONAL INFORMATION
Home that you've been looking for!!! This home is located in a desirable school district. At first glance, the home has a welcoming porch that says that you are home. Upon entering the living space is where you can host your next holiday with family and friends. Kitchen has granite and stainless steel appliances. Upstairs have hardwood floors in the common area. Master bedroom is spacious with a sitting area. Finish the basement with an in-law suite or rental property that has its own entrance. Overall, a home like this would provide ample space, comfort, convenience for a family, along with an added benefit of a separate in-law suite.
$1,895,000
2770 Wooded Hills Walk Marietta, GA 30062
- Type:
- Single Family
- Sq.Ft.:
- 7,058
- Status:
- Active
- Beds:
- 6
- Lot size:
- 0.46 Acres
- Year built:
- 2007
- Baths:
- 8.00
- MLS#:
- 10351426
- Subdivision:
- None
ADDITIONAL INFORMATION
Graceful double door entry and unmatched craftsmanship throughout. This distinct 6-bedroom, custom home, features a dramatic floor plan ideal for grand-scale entertaining and spacious family living. Natural light fills the space, highlighting a striking wood beam cathedral ceiling and 3 fireplaces with many custom details. The chef's kitchen boasts Thermador appliances, premium cabinetry, a large island, dining area, and walk-in pantry. Main level boasts a wet bar, opening to a patio with Green Egg for outdoor cooking and entertaining. The terrace level includes a game room, 200-bottle wine cellar, fridge, dishwasher, spacious bedroom and custom-designed bar. Location has it all including quick access to main roads including I-75, on a quiet street at the end of the cul de sac, with a basketball court, Pool and premier East Cobb school district.
- Type:
- Single Family
- Sq.Ft.:
- 2,350
- Status:
- Active
- Beds:
- 4
- Lot size:
- 0.55 Acres
- Year built:
- 1986
- Baths:
- 3.00
- MLS#:
- 10345188
- Subdivision:
- Westwood Meadows
ADDITIONAL INFORMATION
Come and see this Beautifully updated 4 bed/ 3 bath home situated on a quiet cul-de-sac within a community with no HOA. The main level features an open airy living room/dining room, and the updated kitchen is equipped with new quartz countertops, plenty of cabinets for storage, and stainless-steel appliances. Located on the main floor is also the spacious master bedroom with updated en-suite. The two additional bedrooms on the 2nd level share a bathroom. In the finished basement, the bedroom and full bath would make an inviting guest suite. The deck, off the dining area, overlooks one of the best features of this home, the saltwater pool with jacuzzi! This 8ft deep, 24,500-gallon pool has a brand-new liner with a 20 yr. warranty, a slide for all to enjoy, and is surrounded by a fence for safety. The double garage has plenty of space for your cars and there is also a storage shed on the property. This property is just waiting for you to make it your forever home!
$2,159,026
208 Indian Hills Trail Marietta, GA 30068
- Type:
- Single Family
- Sq.Ft.:
- 6,782
- Status:
- Active
- Beds:
- 6
- Lot size:
- 0.7 Acres
- Year built:
- 2024
- Baths:
- 7.00
- MLS#:
- 7432009
- Subdivision:
- Indian Hills
ADDITIONAL INFORMATION
**NEW CONSTRUCTION** Discover unparalleled luxury living in the esteemed Indian Hills subdivision, and the highly rated award-winning East Cobb Schools, including Walton High School. The combination of a prestigious community and top-tier schools further enhances the appeal of your dream home's location, making it an even more desirable place to live and raise a family. The combination of the German-made Trocal 70 AD window system for optimal sunlight distribution and the overall design that emphasizes open spaces and natural light is truly impressive. The high-end finishes, and built-in features throughout the house add to its sophistication and elegance. The spacious and open floor plan lends itself to both entertaining and comfortable family living, creating a warm and inviting atmosphere. The emphasis on natural light not only enhances the aesthetic appeal but also contributes to energy efficiency by reducing the need for artificial lighting and heating. The master suite, with its luxurious bathroom, offers a true sanctuary for relaxation. The other bedrooms and bathrooms continue the theme of spaciousness, natural light, and opulent finishes, creating an environment reminiscent of a spa. The vivid picture of a thoughtfully designed and meticulously crafted dream home showcases impeccable taste and attention to detail. It's sure to be a space that not only impresses your friends and family but also provides you with the utmost comfort and enjoyment.
- Type:
- Single Family
- Sq.Ft.:
- 2,527
- Status:
- Active
- Beds:
- 4
- Lot size:
- 0.35 Acres
- Year built:
- 1987
- Baths:
- 3.00
- MLS#:
- 10351256
- Subdivision:
- Cambridge Forest
ADDITIONAL INFORMATION
Lovely 4br/2.5ba brick front traditional home in the highly sought after Lassiter High district! Step in to the open foyer with beautiful wooden staircase and wood floors that extend to the right and left into the formal living room/study and sunny formal dining room. Straight ahead is the half bath for your guests, with a granite vanity. The WOW factor of this house is the amazing wall of windows in both the kitchen and family room truly bringing the feeling of the outdoors inside and providing a great view of the expansive screened outdoor living room, large open deck with built in seating, and huge fenced in back yard. The gorgeous tiled eat-in kitchen has lots of space for the family to gather, with beautiful wooden cabinetry, granite countertops, built-in desk, stainless appliances, double ovens, and gas cooktop. The relaxing family room has a brick fireplace, wood floors, and amazing built in cabinetry. Upstairs you will find three good-sized secondary bedrooms, a tiled hall bath with granite counters and high ceiling with skylight, and the extra spacious primary bedroom with dramatic trayed ceiling and double doors into the tiled bath with high vaulted ceiling and skylight, tiled walk in shower, jetted soaking tub, and double vanity with granite counters. There is also a permanent staircase up to the attic for easy storage. The home also features an unfinished basement/garage with new garage doors offering plenty of parking and extra space to expand. Small friendly neighborhood with the pool just two doors down. Fabulous location close to schools, shopping, and great dining. Walk to the dog park, playground, and sweat mountain baseball fields.
- Type:
- Single Family
- Sq.Ft.:
- 1,102
- Status:
- Active
- Beds:
- 3
- Lot size:
- 0.12 Acres
- Year built:
- 1953
- Baths:
- 1.00
- MLS#:
- 7431531
- Subdivision:
- City of Marietta
ADDITIONAL INFORMATION
Welcome to your new home! Conveniently located 5 minutes from Marietta Square. Just 2 minutes away from Hwy 41 & I-75. Step into a warm and inviting home that has been lovingly cared for. Spacious living room filled with natural light, featuring beautiful hardwood floors. The kitchen is equipped with ample counter space , cabinetry and stainless steel appliances. Spacious bedrooms. Great size deck overlooking the backyard, fully fenced in for privacy and play. There is also a well sized detached garage which allows for parking, storage or a workshop. Newer Roof!
$1,999,900
161 Blair Valley Drive NE Marietta, GA 30060
- Type:
- Single Family
- Sq.Ft.:
- n/a
- Status:
- Active
- Beds:
- 5
- Lot size:
- 0.6 Acres
- Year built:
- 2000
- Baths:
- 6.00
- MLS#:
- 10350897
- Subdivision:
- Blair Valley
ADDITIONAL INFORMATION
Experience the timeless charm of this magnificent Historic Charleston Single-House reproduction, located off Cherokee Street in Marietta's historic district. Located within the prestigious gated community of Blair Valley, this home offers a serene oasis just three minutes from the Square. Situated on a rare double-lot, this property presents a unique ownership opportunity. The welcoming expansive front porch overlooks the lush community space, setting a picturesque scene. Step inside to find a grand curved staircase that graces the entryway, leading your gaze to the formal living room. This space exudes character, featuring a historic mantle imported from England, meticulous woodwork, and elegant arched door frames that create a striking visual impact. The music room, adjacent to the living room, is bathed in natural light and separated by French pocket doors, offering a cozy yet sophisticated space. The open-concept design seamlessly connects the living areas, including a spacious formal dining room perfect for hosting gatherings. The gourmet kitchen is a chef's dream, equipped with a six-burner Dacor stove, granite countertops with a farm sink, a central island, and coffered ceilings. The breakfast nook surrounded by built-ins and it's charming window seat makes for a cozy spot to sip morning coffee. Off the long hallway adjacent to the kitchen made completely out of natural stone, you will find the luxurious primary suite encompassing a wall of windows that let in an exuberant amount of natural light and see into the stunning side entrance's always-in-bloom landscaping. The en-suite's bathroom offers a fully renovated bathroom that includes a vessel tub, marble shower, and custom-built walk-in closets. Head upstairs from the main curved staircase off the foyer to discover a true auditorium complete with a wet bar and professional movie theater sound quality built out by Marietta's own woodworking company "Rustique." A private bricked porch is located off of this room overlooking the front of the property with sights of the enormous magnolia tree located in the common green of Blair Valley. The first bedroom off the hallway is separated from the auditorium by a bathroom featuring a double-vanity and private shower/tub combination. The next offers a private in-suite bathroom with a custom walk-in closet. The last bedroom opens to a vast walkout Charlestonian piazza overlooking the side courtyard through four sets of French doors. The piazza features a gas stone fireplace with views spanning from front to back of the property. Also, peek over the side railing to find a secret courtyard graced with a pea gravel path leading you from the front of the property all the way to the side entrance which is adorned by mature seasonal landscaping. Above the garage, an additional living space awaits, providing versatility and privacy with potential for an in-law suite. This area includes a separate living room, full bathroom, dedicated workout room (that can serve as an additional bedroom), and back studio filled with natural light that contains yet another private bricked porch with views overlooking the majestic pool and backyard space. Head through the hallway off the back foyer to find a convenient half-bath and mud area. Continue outside to be greeted by a screened-in porch furnished with decor from Serena & Lily with floors exhibiting black and white distressed tile. Arguably the main focal point of this estate is the professionally landscaped backyard encompassing a heated gunite pool with an oversized tanning ledge. The beauty of this spa-like backyard cannot be overstated! Beyond the pool you will find additional green space for croquet, bocce ball, or other activities along with a fire pit area and string lights up above! This exquisite home flawlessly blends historic elegance with modern luxury, offering a truly unique living experience in one of Marietta's most coveted neighborhoods.
- Type:
- Condo
- Sq.Ft.:
- 1,292
- Status:
- Active
- Beds:
- 2
- Lot size:
- 0.12 Acres
- Year built:
- 1983
- Baths:
- 2.00
- MLS#:
- 7431539
- Subdivision:
- Covered Bridge
ADDITIONAL INFORMATION
Move in ready 2 bed/2 bath condo in a great location convenient to restaurants, shopping, interstate 75 and 285 and The Battery. Total renovation including new flooring, new kitchen cabinets and granite countertops, new LED lighting, new appliances, new HVAC system, new water heater, and new plumbing pipes in the ceiling. Baths have been upgraded with new tile floors and new vanities. Great living space and private patio with outdoor storage. HOA covers exterior maintenance, water, and trash. Community pool, tennis court, and clubhouse. Nothing to do but move in!
- Type:
- Condo
- Sq.Ft.:
- n/a
- Status:
- Active
- Beds:
- 3
- Lot size:
- 0.12 Acres
- Year built:
- 1974
- Baths:
- 3.00
- MLS#:
- 10350764
- Subdivision:
- The Woods
ADDITIONAL INFORMATION
Fabulous renovated townhome in popular The Woods is ready for you. Renovated Kitchen has new soft close white cabinets, tile blacksplash, quartz counters & farmhouse sink and tile flooring. Eat in Kitchen. Formal dining area is open to great room. Great room has wood burning fireplace and access to private patio. New carpet, paint, ss appliances, LVP flooring on main living level. Oversized owners' suite was formerly 2 bedrooms. Walk in oversized shower with tile flooring and new vanity. One secondary bedroom is like an additional owners' suite. Has 2 closets, additional storage in renovated bath. Tub/shower combination and tile flooring. Huge linen closet/storage. 3rd bedroom can be flex space/additional living space or office. This middle unit has a one car garage with additional storage space and room for a workshop. All electric unit. Smart home features. Fresh interior paint. True move in condition.
- Type:
- Land
- Sq.Ft.:
- n/a
- Status:
- Active
- Beds:
- n/a
- Lot size:
- 1.6 Acres
- Baths:
- MLS#:
- 10350514
- Subdivision:
- City Of Marietta
ADDITIONAL INFORMATION
Discover an exceptional property situated within the City Limits of Marietta, commanding a prime location at the crossroads of Highway 120 and Barnes Mill Rd. Boasting a current zoning designation of CRC (Community Retail Commercial), this versatile parcel offers boundless potential for commercial ventures. However, should residential development be preferred, the option for rezoning exists, presenting a myriad of possibilities to suit your vision. Identified by the address 928 Springdale Drive, the property's strategic position at the nexus of N. Marietta Pkwy and Barnes Mill Rd ensures unrivaled visibility and accessibility. Unlock the possibilities and seize this extraordinary opportunity to shape the landscape of Marietta's burgeoning community.
- Type:
- Land
- Sq.Ft.:
- n/a
- Status:
- Active
- Beds:
- n/a
- Lot size:
- 1.6 Acres
- Baths:
- MLS#:
- 7431474
- Subdivision:
- City of Marietta
ADDITIONAL INFORMATION
Discover an exceptional property situated within the City Limits of Marietta, commanding a prime location at the crossroads of Highway 120 and Barnes Mill Rd. Boasting a current zoning designation of CRC (Community Retail Commercial), this versatile parcel offers boundless potential for commercial ventures. However, should residential development be preferred, the option for rezoning exists, presenting a myriad of possibilities to suit your vision. Identified by the address 928 Springdale Drive, the property’s strategic position at the nexus of N. Marietta Pkwy and Barnes Mill Rd ensures unrivaled visibility and accessibility. Unlock the possibilities and seize this extraordinary opportunity to shape the landscape of Marietta’s burgeoning community.
- Type:
- Single Family
- Sq.Ft.:
- 3,171
- Status:
- Active
- Beds:
- 4
- Lot size:
- 0.2 Acres
- Year built:
- 1968
- Baths:
- 3.00
- MLS#:
- 10349757
- Subdivision:
- Grove Meade
ADDITIONAL INFORMATION
This updated East Cobb home checks so many boxes: three sides brick, kitchen with SS appliances, 2 full and 1 half bath, real hardwoods on the main level, a fabulous screened porch to spend time relaxing and looking out on a level backyard with perfect spots for a pool and a play area! The kitchen has recently updated cabinets and a quartz countertop, giving it a functional European flair. Four bedrooms and updated baths, formal living and dining rooms are on the main level. The terrace level has a game/media room, two flexible rooms, laundry, a 1/2 bath, and more! The oversized garage has space for a workshop to keep your tools and other home maintenance equipment handy and in order. This is a lot for the $$$$. A bonus Grey Water irrigation system will collect rainwater from the roof into tanks under the porch to water the lawn and flower beds. (the system is designed to use public water when the tanks are dry) Swimming and tennis are available at Meadowgrove Swim and the tennis club nearby.
$2,445,000
564 GREYSTONE Trace Marietta, GA 30068
- Type:
- Single Family
- Sq.Ft.:
- 7,856
- Status:
- Active
- Beds:
- 6
- Lot size:
- 0.46 Acres
- Year built:
- 2022
- Baths:
- 8.00
- MLS#:
- 10347452
- Subdivision:
- None
ADDITIONAL INFORMATION
Just Reduced!!! Over 125,000 instant EQUITY! APPRAISAL ON HAND. This Beautiful Custom Home with unique floor plan is situated on a Prime Golf Course lot, in sought after Indian Hills, providing unparalleled privacy with a scenic setting including natural waterway of Sope Creek. Tucked away on a private street in a Cul-de-sac, this home offers many high-end finishes. Enter the two story foyer which carries you past a Formal Dining Room adjacent to the cozy Family Room with a set of full sliders that pulls you onto a large oversized Porch with fireplace and gorgeous views of the Golf Course. Two OwnerCOs Suites located on the Main and Terrace Level, a Gourmet Kitchen with oversized island, casual dining, wet bar and butlerCOs pantry, mudroom area off the garage, Private Home Office space and Bonus Room over the garage! The Second level features 4 additional generous sized guest rooms en Suite, a second laundry room, and double doors that step into a large Family Room. The Terrace level featuring an additional 2,200 sqft of finished space sure to please for entertaining. A family room, game room, office, half bath, second master/In-law suite, wet bar, wine wall, beverage center and ice maker. Not to be missed is your own Family Theater equipped with seating for 8 and Custom Top of the Line equipment. Movie night will never be the same without this feature! This walkout terrace level opens up to a large covered patio and beautifully landscaped fenced yard. Your new elevated lifestyle awaits in this golf community convenient to I-75, Historic Marietta, East Cobb Avenue and so much more!
$1,800,000
2460 Tuxedo Lane NW Marietta, GA 30064
- Type:
- Land
- Sq.Ft.:
- n/a
- Status:
- Active
- Beds:
- n/a
- Lot size:
- 9.3 Acres
- Baths:
- MLS#:
- 7439037
- Subdivision:
- n/a
ADDITIONAL INFORMATION
An enticing development opportunity awaits prospective buyers at 2460 Tuxedo Ln. Spanning 9.3 acres, this property provides versatile potential usage for a high-end sign family subdivision, or a 55+ Active Adult Community. Whether shooting for single family, or active adult, both would require a rezoning from the current R-80 zoning. A rezoning to RSL for 55+ would require the security of other surrounding properties, or access through the adjoining RSL subdivision. Surrounding the area are several new residential developments in both categories, with pricing starting in the high $600's and venturing past the $1M mark. A single family subdivision should yield roughly 16 lots, whereas a 55+ community should yield around 32 lots based on our calculations. Sewer is not on site, but is nearby.
- Type:
- Land
- Sq.Ft.:
- n/a
- Status:
- Active
- Beds:
- n/a
- Lot size:
- 1.7 Acres
- Baths:
- MLS#:
- 7431219
- Subdivision:
- Holly Hills Estates
ADDITIONAL INFORMATION
Enchanting forest yet idle for residential building. Has curb cut and driveway egress. Builders, here is an amazing opportunity to display your signature brand in East Cobb's top schools district. Investor's don't feel left out. go ahead and add this property to your portfolio. Awesome buyers, shake up this neighborhood with your dream home today!
- Type:
- Townhouse
- Sq.Ft.:
- 1,348
- Status:
- Active
- Beds:
- 2
- Lot size:
- 0.1 Acres
- Year built:
- 1996
- Baths:
- 3.00
- MLS#:
- 10350219
- Subdivision:
- Barrington Hills
ADDITIONAL INFORMATION
Check out this freshly updated 2-bedroom, 2.5-bath townhome in the Barrington Hills neighborhood of Marietta. The home boasts brand-new siding and exterior paint, as well as a recently renovated kitchen featuring stainless steel appliances with a view into the family room. Enjoy the spacious deck off the family room, which overlooks a serene, private tree line. Upstairs, you'll find two bedrooms, each with its own connected bathroom, arranged in a roommate-style layout. This townhome is perfect for affordability in a location with unmatched accessibility. Homes in this neighborhood have been moving quickly! Don't miss out-schedule your visit today! Bonus: Waived Admin Fee and Appraisal Credit available when using preferred lender Andrew Meister at UMortgage.
- Type:
- Condo
- Sq.Ft.:
- 1,236
- Status:
- Active
- Beds:
- 2
- Lot size:
- 0.05 Acres
- Year built:
- 1986
- Baths:
- 2.00
- MLS#:
- 7431054
- Subdivision:
- Willows By The River
ADDITIONAL INFORMATION
Location, location, location! Discover incredible value in this spacious 2-bedroom, 2-bathroom garden-style condo with fresh paint, new carpet, and new laminate flooring. Enjoy easy access with minimal steps to get to the front door. Situated in a prime area with top-rated schools and excellent shopping nearby, this home offers the perfect blend of comfort and convenience. Enjoy walking to the Chattahoochee River National Forest Park for outdoor adventures. The active HOA provides fantastic amenities, including a swimming pool, tennis courts, clubhouse, and playground. Water is included in the monthly fees. This quiet, nature-surrounded community is conveniently close to everything you need. Don't miss this move-in ready gem!
- Type:
- Single Family
- Sq.Ft.:
- 1,722
- Status:
- Active
- Beds:
- 3
- Lot size:
- 0.19 Acres
- Year built:
- 1980
- Baths:
- 2.00
- MLS#:
- 10350027
- Subdivision:
- Christophers Corner
ADDITIONAL INFORMATION
This beautiful home in Marietta is located in the highly sought-after Sprayberry School District, known for its excellent educational reputation. The property features a unique driveway that extends to the back of the house, providing additional parking space beyond the spacious double car garage, perfect for multiple vehicles, guests, or even a recreational vehicle. The backyard is ideal for entertaining or simply enjoying outdoor space with extra room for parking or activities ( just it needs to be completed at your own needs). Situated in prime location, the home is just minutes away from shopping centers, popular restaurants, and local amenities, offering convenience and vibrant lifestyle in one of Marietta's desirable areas. Call now for you private tour of this beautiful Home !! LOCATION! LOCATION! LOCATION! Jus 1 mile from New Supermarket Lidil that soon will open !
- Type:
- Single Family
- Sq.Ft.:
- 1,940
- Status:
- Active
- Beds:
- 4
- Lot size:
- 0.23 Acres
- Year built:
- 1975
- Baths:
- 3.00
- MLS#:
- 10348471
- Subdivision:
- Horseshoe Bend
ADDITIONAL INFORMATION
This property is open to FHA/VA offers and qualifies for several down payment assistance programs. Welcome to this charming 1,940 sq. ft. home in the sought-after Marietta area with no HOA. Boasting 4 spacious bedrooms and 2.5 modern baths, this property offers both comfort and convenience. Enjoy easy access to local shops and restaurants, enhancing your lifestyle with all the amenities you need just moments away. Set on a generously sized, fenced lot, the outdoor space includes a delightful pool and spa combo, perfect for relaxation and entertaining. The front yard is graced with a magnificent pear tree that produces more fruit than you could imagine ideal for setting up a local farmer's market stand! Inside, the kitchen has been thoughtfully updated with stylish countertops and a trendy backsplash. With a new roof and windows installed just 2 years ago, along with fresh interior and exterior paint and new carpeting, this home is truly move-in ready. Don't miss the chance to make this beautiful house your new home!
$299,000
225 SPRING VALLEY Marietta, GA 30060
- Type:
- Single Family
- Sq.Ft.:
- 1,389
- Status:
- Active
- Beds:
- 3
- Lot size:
- 0.18 Acres
- Year built:
- 1955
- Baths:
- 2.00
- MLS#:
- 10348371
- Subdivision:
- Spring Valley
ADDITIONAL INFORMATION
3 Bedroom Home with Bonus Sun Room, Family Room, Garage/Workshop, and additional Shed. In the perfect location just minutes to historic Marietta Square and Truist Park, and close to all major highways. This is the ideal home for first-time homebuyers, folks looking to downsize or investors looking for the right property to add to their portfolio. Detached garage/workshop and additional outbuilding adds substantial space for that she-shed or man cave you've been dreaming of. Relax on the front porch overlooking your expansive fenced-in front yard, and enjoy the surroundings of your quiet neighborhood. Step inside to find 3 bedrooms, 2 full bathrooms, and an additional sun room and family room to maximize your space. All appliances are included with sale of the home. HVAC recently serviced. With a few cosmetic updates and your own personal touch, this home can be the greatest investment you've ever made. No HOA or rental restrictions.
$384,900
942 Azalea Circle Marietta, GA 30062
- Type:
- Single Family
- Sq.Ft.:
- 1,980
- Status:
- Active
- Beds:
- 4
- Lot size:
- 0.16 Acres
- Year built:
- 1961
- Baths:
- 2.00
- MLS#:
- 10349092
- Subdivision:
- Eastwood Forest
ADDITIONAL INFORMATION
Welcome to your future family home in the peaceful and friendly neighborhood of Eastwood Forest. This beautifully renovated split-level home offers a perfect blend of modern updates and spacious living. Every detail has been thoughtfully updated, including the HVAC system, plumbing, floors, and roof, ensuring a worry-free and move-in experience. Three bedrooms and one full bathroom are located upstairs. The bedrooms vary in size, accommodating various needs. The fourth bedroom and an additional full bathroom are situated in the basement, which can double as a master suite. The kitchen boasts brand new stainless steel appliances, stylish black accents, and charming new cabinetry. The space is filled with natural light from surrounding windows and seamlessly flows into the living room, creating an inviting open-concept layout. The living room, enhanced with brand new chandeliers, serves as the social hub of the home, perfect for family dinners and events. Enjoy a huge fenced backyard, offering plenty of space for outdoor activities and relaxation. With no HOA restrictions and a motivated seller willing to consider all offers, this home is a fantastic opportunity. The furniture shown has been virtually generated to help you envision your future home. Don't miss out ---schedule a tour today!!
- Type:
- Other
- Sq.Ft.:
- 996
- Status:
- Active
- Beds:
- n/a
- Lot size:
- 0.27 Acres
- Year built:
- 1955
- Baths:
- MLS#:
- 10349078
ADDITIONAL INFORMATION
DESIRABLE LOCATION FOR A SMALL BUSINESS! ZONED CRC- COMMUNITY RETAIL COMMERCIAL THERE ARE A VARIETY OF BUSINESS THAT CAN BE RUN AT THIS LOCATION. NEED A PLACE OR YOUR SPA, ANIMAL GROOMING SHOP, ACCOUNTANT OFFICE, BARBER SHOP, BEAUTY SALON AND MANY OTHERS? HERE IS THE SPACE YOU WERE LOOKING FOR AT A JUST PRICE! NEAR I-75 ,MARIETTA PKWY, GOOD TRAFFIC AREA,HAS EXCELLENT VISIBILITY SURROUNDED BY OTHER SUCCESSFUL SMALL BUSINESSES ,NEAR A BANK INSTITUTION, RESTAURANTS AND ALMOST ACROSS FROM A NEW AND LARGE DEVELOPMENT ON THE CORNER OF MARIETTA PKWY THAT IS COMMING SOON. SELLER DID A LOT OF WORK SO YOU CAN JUST MOVE YOUR BUSINESS RIGHT IN.THE ROOF WAS REPLACED IN 2020,HVAC IS ONLY 3 YEARS OLD, ELECTRICAL WIRE IS UPDATED, DOUBLE PANE WINDOWS ON ALL ROOMS, REMODELED FULL BATHROOM AND A NICELY FENCED BACK LEVEL PARKING LOT WILL FIT ABOUT 10 CARS WITH A GATE THAT YOU CAN CLOSE AFTER BUSINESS HOURS. DO NOT MISS THE OPPORTUNITY TO BE IN THE RIGHT STREET AT THIS RIGHT TIME.
- Type:
- Condo
- Sq.Ft.:
- 1,059
- Status:
- Active
- Beds:
- 2
- Lot size:
- 0.12 Acres
- Year built:
- 1983
- Baths:
- 2.00
- MLS#:
- 10348831
- Subdivision:
- Coral Ridge
ADDITIONAL INFORMATION
MOVE IN READY, THIS 2 BEDROOM, 2 BATH CONDO, OFFERS COMFORT AND CONVENIENCE IN A GATED COMMUNITY WITH POOL. CONVENIENTLY LOCATED OFF BOOTH RD IN MARIETTA, WITH EASY ACCESS TO THE MARIETTA SQUARE, SHOPPING, DINING, AND PARKS. THIS UNIT FEATURES A SPLIT BEDROOM PLAN, EACH WITH IT'S OWN DEDICATED BATH, LARGE OPEN LIVING ROOM, SEPARATE DINING ROOM, KITCHEN, AND SUNROOM. SEE THE 3D MATTERPORT TOUR LINK FOR A VIRTUAL WALK THROUGH OF THE PROPERTY.
- Type:
- Single Family
- Sq.Ft.:
- n/a
- Status:
- Active
- Beds:
- 6
- Lot size:
- 0.65 Acres
- Year built:
- 2015
- Baths:
- 5.00
- MLS#:
- 10344795
- Subdivision:
- Bellwood
ADDITIONAL INFORMATION
Nestled in a sought-after neighborhood known for top-rated schools, this spacious corner lot property offers a blend of comfort and convenience. Inside, beautiful hardwood floors grace the main level, connecting the open floor plan living areas seamlessly. A fully finished basement provides added versatility with a bedroom and bath, ideal for guests or additional living and entertaining space. You'll enjoy your very own pool table as that stays with the home! The main level is designed for both practicality and elegance, featuring a welcoming stone fireplace in the family room and an adjacent keeping room off the eat-in kitchen for relaxed gatherings. Adding flexibility, a main-level bedroom and bath cater to various living arrangements or a perfect spot to add a home office. Upstairs reveals four bedrooms, including a luxurious primary suite designed for comfort and privacy with an ENORMOUS walk in closet, that has another room behind it (perfect place to get away fro, the hustle and bustle and have some quiet reading time). The upper level also hosts a bonus room, perfect for gatherings or as a teen hangout, alongside built-in desks at the end of the hallway creating a designated study zone. Beyond the captivating interiors, this property offers an amazing outdoor space. The level backyard invites various outdoor activities, perfect spot to add a pool and outdoor kitchen, while the covered back deck is a highlight, featuring a stunning stoned fireplace. This outdoor haven promises year-round enjoyment, creating an inviting space for relaxation or entertaining guests in style. This property seamlessly combines indoor comfort with outdoor charm, providing a sanctuary for daily living and entertaining. Whether it's enjoying the warmth of the fireplace indoors or embracing the tranquility of the backyard oasis, this residence offers an ideal balance of practicality and luxury, inviting you to experience a lifestyle where elegance meets the joys of outdoor living. Not many homes come up for sale in this highly desirable neighborhood of Bellwood. It might just be your perfect spot to call home! Make your appointment to tour and experience this beautiful property in person today! Basement carpet has been replaced and front exterior has been repainted since photos. Please note some of the photos have been graphically rendered to show what the kitchen could look like with painted cabinets, and new counters and backsplash. Virtual staging in family room and dining room as well.

The data relating to real estate for sale on this web site comes in part from the Broker Reciprocity Program of Georgia MLS. Real estate listings held by brokerage firms other than this broker are marked with the Broker Reciprocity logo and detailed information about them includes the name of the listing brokers. The broker providing this data believes it to be correct but advises interested parties to confirm them before relying on them in a purchase decision. Copyright 2024 Georgia MLS. All rights reserved.
Price and Tax History when not sourced from FMLS are provided by public records. Mortgage Rates provided by Greenlight Mortgage. School information provided by GreatSchools.org. Drive Times provided by INRIX. Walk Scores provided by Walk Score®. Area Statistics provided by Sperling’s Best Places.
For technical issues regarding this website and/or listing search engine, please contact Xome Tech Support at 844-400-9663 or email us at [email protected].
License # 367751 Xome Inc. License # 65656
[email protected] 844-400-XOME (9663)
750 Highway 121 Bypass, Ste 100, Lewisville, TX 75067
Information is deemed reliable but is not guaranteed.
Marietta Real Estate
The median home value in Marietta, GA is $455,000. This is higher than the county median home value of $400,900. The national median home value is $338,100. The average price of homes sold in Marietta, GA is $455,000. Approximately 42.25% of Marietta homes are owned, compared to 50.06% rented, while 7.7% are vacant. Marietta real estate listings include condos, townhomes, and single family homes for sale. Commercial properties are also available. If you see a property you’re interested in, contact a Marietta real estate agent to arrange a tour today!
Marietta, Georgia has a population of 60,962. Marietta is less family-centric than the surrounding county with 25.5% of the households containing married families with children. The county average for households married with children is 34.12%.
The median household income in Marietta, Georgia is $62,585. The median household income for the surrounding county is $86,013 compared to the national median of $69,021. The median age of people living in Marietta is 34.6 years.
Marietta Weather
The average high temperature in July is 87.6 degrees, with an average low temperature in January of 30.9 degrees. The average rainfall is approximately 53 inches per year, with 1.7 inches of snow per year.
