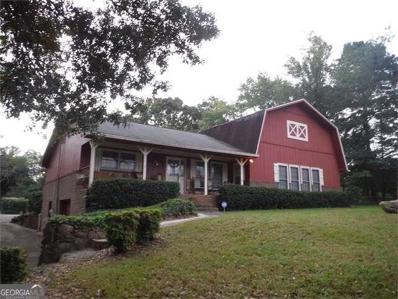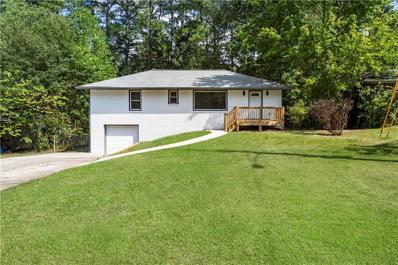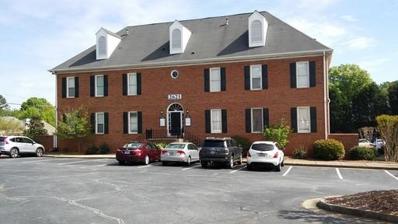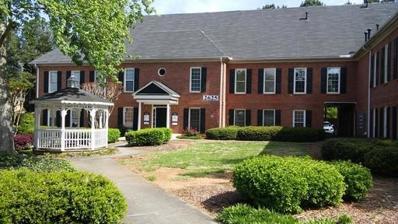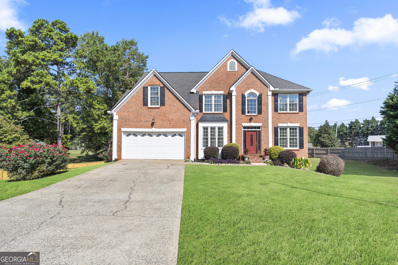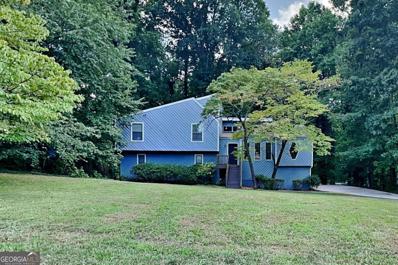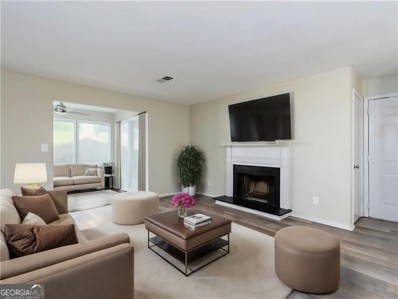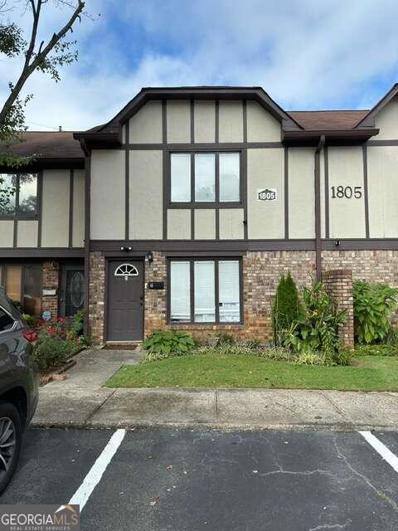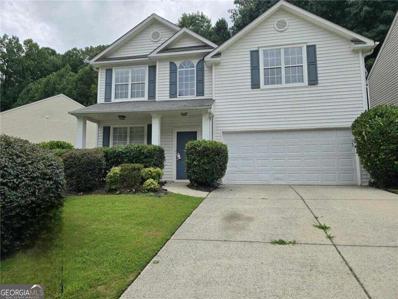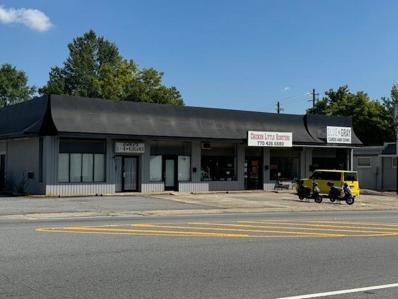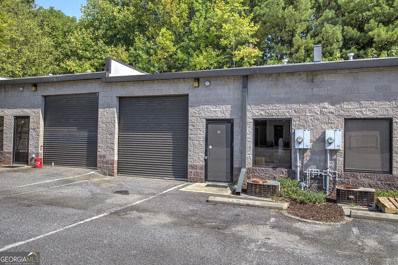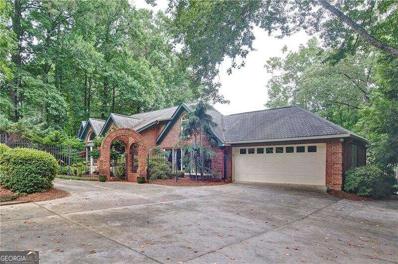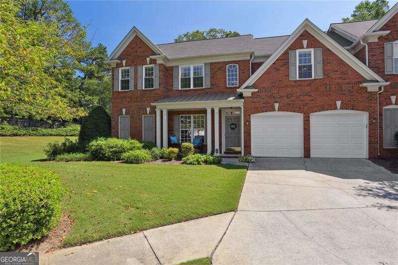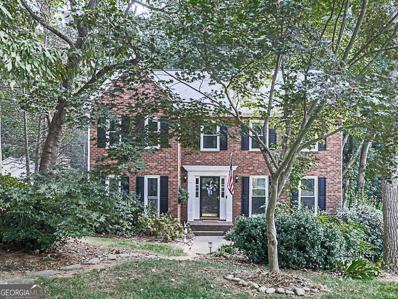Marietta GA Homes for Rent
- Type:
- Townhouse
- Sq.Ft.:
- 1,408
- Status:
- Active
- Beds:
- 2
- Lot size:
- 0.07 Acres
- Year built:
- 1986
- Baths:
- 3.00
- MLS#:
- 10368458
- Subdivision:
- Wellcrest Townhomes
ADDITIONAL INFORMATION
The Best location in Marietta - close to I-75/I-285; Cobb Civic Center close by. 2 Bed 2.5 bath cozy townhome. A huge backyard; WAITING FOR YOUR NEW IDEAS to make it exceptionally well outdoor living space. Remodeled with fairly new Roof, brand new HVAC, Kitchen appliances except Refrigerator and Washer Dryer) Freshly newly painted inside and outside. Brand new Flooring. Neutral modern color! Has 2 parking -no garage. it is absolutely lovely small property to live in or invest and earn from highly in demand location.
- Type:
- Single Family
- Sq.Ft.:
- 1,512
- Status:
- Active
- Beds:
- 4
- Lot size:
- 0.44 Acres
- Year built:
- 1981
- Baths:
- 2.00
- MLS#:
- 7448663
- Subdivision:
- Ridge Wood Park
ADDITIONAL INFORMATION
Welcome to your dream home. This fully renovated 4-bed/2-bath masterpiece spans 1,512 square feet on a generous 0.44-acre lot, offering a harmonious blend of modern elegance and unparalleled comfort. Step into a home where every detail has been thoughtfully updated, creating a space that's both stylish and functional. With brand new energy-efficient appliances and a peaceful yet convenient location just minutes from top-rated schools and vibrant shopping districts, this home is perfect for those seeking their next chapter with room to grow. **** RECENT UPGRADES: everything you see in the house is new and have been updated. All the appliances, cabinets, countertops, vanities, HVAC system, floors, etc. It's like moving into a brand new house!! **** INVITING LIVING SPACES: As you step inside, you'll be captivated by the open-concept layout that seamlessly connects the living, dining, and kitchen areas. The spacious living room serves as the heart of the home, ideal for both quiet evenings and lively gatherings with friends and family. **** BRAND NEW KITCHEN: Whether you're preparing a quick weeknight meal or hosting a dinner party, this chef's haven provides the perfect backdrop for all your culinary adventures. **** FLEXIBLE FLOOR PLAN: With four generously-sized bedrooms, including a versatile bonus room at the lower level, this home adapts effortlessly to your lifestyle. Transform the extra space into a home office, guest suite, or cozy media room - the possibilities are endless. **** OUTDOOR OASIS: Step into your private backyard retreat, where an expansive brand new deck and lawn awaits. **** LOCATION AND CONVENIENCE: Nestled in a highly desirable neighborhood, 220 Rock Garden Terrace NW offers the best of both worlds - a peaceful residential setting with easy access to urban amenities. **** EXCEPTIONAL VALUE: As an added bonus, the seller is helping the buyer with the closing costs, making this an even more attractive opportunity for savvy homebuyers. Don't miss this chance to own a move-in ready home that combines modern luxury with practical living. Schedule your private tour today and experience the allure of 220 Rock Garden Terrace NW firsthand.
$895,000
3090 Trickum Road Marietta, GA 30066
- Type:
- Land
- Sq.Ft.:
- n/a
- Status:
- Active
- Beds:
- n/a
- Lot size:
- 1 Acres
- Baths:
- MLS#:
- 10371064
- Subdivision:
- None
ADDITIONAL INFORMATION
Corner Lot of Sandy Plains and Trickum Rd. Great school district, CVS is right across the street. Lot can be sold individually or with adjoining lot at 3061 Sandy Plains Rd. total of 2 acres for 1,680000.Currently zoned R-15 and potential commercial. Private:
$1,138,257
2711 Twisted Oak Way Marietta, GA 30066
- Type:
- Single Family
- Sq.Ft.:
- 3,892
- Status:
- Active
- Beds:
- 5
- Lot size:
- 0.34 Acres
- Year built:
- 2024
- Baths:
- 6.00
- MLS#:
- 7448599
- Subdivision:
- Tanglewood Estates
ADDITIONAL INFORMATION
Davidson Homes, Arlington plan featuring a stunning open concept from the kitchen to dining and great room, great for entertaining. Main-level features 10 ft ceilings and 8ft doors, a coffered ceiling, gas fireplace with built-ins and a private work from home office. Your guest will enjoy a suite on the main while visiting with a double vanity, walk-in shower and closet. The gourmet kitchen will not disappoint featuring 36" Kitchen Aid gas cooktop, double ovens, built-in refrigerator, quartz counter tops, soft close drawers & doors, farmhouse sink with a custom walk-in pantry system. Main-level highlight, slider doors open to a cozy covered patio for extending your entertainment space. Upstairs enjoy another 4 spacious bedrooms with private baths and all rooms feature a walk-in closet. The owner's large bedroom suite flows right into your designer owners' bath and HUGE walk-in closet system with second walk-in closet. You will not run out of space in this home! This is a private, well maintained gated community with an amazing East Cobb location. Home is currently under construction and will be completed approximately December 2024. Limited new construction opportunity by Davidson Homes in the highly rated Lassiter school district. Preferred lender incentive of $25,000 closing cost by using Davidson Homes Mortgage!!!! Home is under construction inquire to find out construction stage. Final opportunity for Tanglewood Estates. Attached photos may include upgrades and non-standard features and are for illustrations purposes only. They may not be an exact representation of the home. Actual home will vary due to designer selections, option upgrades and site plan layouts.
- Type:
- Condo
- Sq.Ft.:
- n/a
- Status:
- Active
- Beds:
- 3
- Lot size:
- 0.02 Acres
- Year built:
- 1981
- Baths:
- 3.00
- MLS#:
- 10369433
- Subdivision:
- Woodchase
ADDITIONAL INFORMATION
Fantastic two-story condo in a gated community. New HVAC, new water heater, new flooring, fresh paint, and a brand new must-see kitchen!!. Close to the Marietta Square, The Battery, and the Cobb Energy Performing Arts Center. Priced well below recent appraisal!!!!! HOA has updated insurance to meet all new requirements. Also available to investors, the community is below the rental threshold!
$1,390,000
2568 Canton Road Marietta, GA 30066
- Type:
- Retail
- Sq.Ft.:
- 16,110
- Status:
- Active
- Beds:
- n/a
- Lot size:
- 1.38 Acres
- Year built:
- 1978
- Baths:
- MLS#:
- 10369177
ADDITIONAL INFORMATION
Do not show without broker, and appointment, Property is on under market lease until August 31, 2025, Bargain Priced, A rare and compelling opportunity to acquire a strategically located commercial property along the bustling Canton Road, under market priced at $1,400,000. totaling 16,100 square feet and priced less then replacement cost at less then $90 per square foot, offers a unique blend of space, flexibility, and growth potential, making it an ideal choice for both owner-occupants and savvy investors. This Building provides the new owner with unparalleled flexibility to either occupy the space or adjust rents to align with full market rates. Its a High value Add property if space is divided, with market rents in area ranging from $12-$16 psf per year. Owner is Broker, and Property would only be sold if owner can complete a 1031 exchange they are working on
- Type:
- Townhouse
- Sq.Ft.:
- 2,626
- Status:
- Active
- Beds:
- 3
- Lot size:
- 0.11 Acres
- Year built:
- 2007
- Baths:
- 4.00
- MLS#:
- 10369112
- Subdivision:
- MOUNTAIN ViEW
ADDITIONAL INFORMATION
Fabulous custom, End unit town home with designer touches and luxury-level upgrades throughout. Wonderful chef's kitchen with beautiful buttermilk glazed cabinetry, double oven, brick tile backsplash, & high-end stainless steel appliances (brand new, LG WiFi Microwave/Air Fryer/Convection Combo). Stacked stone fireplace in den with double French doors to deck. Aquatic jetted tubs in all bathrooms. Custom bathroom vanities and tile. Beautiful hardwood floors, custom mouldings, plantation shutters. Upstairs boasts two spacious master bedrooms. Great location. Minutes to Historic Marietta Square. Neighborhood Features: Natural Park Area with Gazebo; Dog Park area; Close to Kennesaw Battlefield National Park; Four-side Masonry; Covered Front Porticos; Professionally Landscaped & Irrigated Yard; Elegant Architectural Designs; Centrally Located Mail Center; Private Exterior Custom Wood Deck This townhome does not disappoint!!
$598,000
270 Piedmont Road Marietta, GA 30066
- Type:
- Single Family
- Sq.Ft.:
- n/a
- Status:
- Active
- Beds:
- 5
- Lot size:
- 0.44 Acres
- Year built:
- 1975
- Baths:
- 4.00
- MLS#:
- 10369699
- Subdivision:
- Bristol Mill
ADDITIONAL INFORMATION
Stunning single family house. Fabulously constructed 5 bedroom/4 home sits right in the middle on an amazing Cobb area! The kitchen includes granite countertops, stainless steel appliances, a huge kitchen island and a separate dining room, Laminate floor throughout the whole main floor. Covered and screened back porch is the best place for friends and family outdoor gathering. The Owner's suite with sitting room and enormous walk-in closet, updated master bath and a spacious shower, separate soaking tub, and tons of natural light. NEW Roof, NEW paint, NEW flooring, NEW powerlines, updated kitchen, updated bathroom. No HOA. Great location! Extremely close to all the restaurants, supermarkets and plenty of entertainment.
$498,000
202 Yancy Dr SE Marietta, GA 30067
- Type:
- Single Family
- Sq.Ft.:
- 2,172
- Status:
- Active
- Beds:
- 3
- Lot size:
- 0.14 Acres
- Year built:
- 1955
- Baths:
- 3.00
- MLS#:
- 7447650
- Subdivision:
- Hamby Acres
ADDITIONAL INFORMATION
Welcome to your dream home in the heart of East Cobb, Marietta! This beautifully updated and remodeled home offers the perfect blend of modern elegance and comfort. Step inside to discover an open-concept floor plan with a stunning kitchen featuring beautiful quartz countertops and high-end finishes. The spacious living areas are filled with natural light, creating a warm and inviting atmosphere. The fully finished basement provides extra living space, ideal for a home office, gym, or entertainment room. Situated in a sought-after neighborhood, this home is move-in ready and waiting for you to make it your own. Don’t miss this incredible opportunity to make this beautiful home your “Home Sweet Home!”
- Type:
- Office
- Sq.Ft.:
- n/a
- Status:
- Active
- Beds:
- n/a
- Lot size:
- 6.93 Acres
- Year built:
- 1984
- Baths:
- MLS#:
- 7447910
ADDITIONAL INFORMATION
Are you looking for new office space in a convenient, professional location? Look no further. This spacious office is located just across the street from Sprayberry High School, and the new Sprayberry Crossing Mixed Use development. This space has been repainted agreeably grey and has got new flooring Reception, 2 offices, and a bath. Rare small second-story space. Full service and all other expenses are; paid by the owners. r any professional such as counselors, attorneys, CPAs, medical practices, insurance firms, and more. Additionally, the location could not be more convenient, with restaurants within walking distance and nearby access to markets, shops, and gyms. Don't miss out on this opportunity to lease a prime spot in an area with great demographics and easy access to Easy access to I-75, I-575, Town Center, Kennesaw Wellstar, and Marietta Square. With nearby restaurants and shopping centers like Publix, Home Depot, Target, and LA Fitness, you'll have everything you need right at your fingertips. Don't miss out on this great opportunity – inquire today about leasing this conveniently located professional space. Call or email today for an easy appointment.
- Type:
- Office
- Sq.Ft.:
- n/a
- Status:
- Active
- Beds:
- n/a
- Lot size:
- 6.93 Acres
- Year built:
- 1984
- Baths:
- MLS#:
- 7447905
ADDITIONAL INFORMATION
Are you looking for new office space in a convenient, professional location? Look no further. This spacious office is located just across the street from Sprayberry High School, and the new Sprayberry Crossing Mixed Use development. This space has 2 offices, and a bath. Full service and all other expenses are; paid by the owners. r any professional such as counselors, attorneys, CPAs, medical practices, insurance firms, and more. Additionally, the location could not be more convenient, with restaurants within walking distance and nearby access to markets, shops, and gyms. Don't miss out on this opportunity to lease a prime spot in an area with great demographics and easy access to Easy access to I-75, I-575, Town Center, Kennesaw Wellstar, and Marietta Square. With nearby restaurants and shopping centers like Publix, Home Depot, Target, and LA Fitness, you'll have everything you need right at your fingertips. Don't miss out on this great opportunity – inquire today about leasing this conveniently located professional space. Call or email today for an easy appointment.
- Type:
- Townhouse
- Sq.Ft.:
- 3,006
- Status:
- Active
- Beds:
- 4
- Lot size:
- 0.15 Acres
- Year built:
- 1982
- Baths:
- 5.00
- MLS#:
- 10368309
- Subdivision:
- Manning Place
ADDITIONAL INFORMATION
Great opportunity for a Townhouse in the City of Marietta: ~ 4 Bedrooms / 3 Full Baths / 2 Half Baths ~ 3000+ SQFT of Finished Area ~ Updated Kitchen with New Cabinets/Pantry, Quartz Countertop, etc. ~ Oversized Master Bedroom ~ A/C Units installed in 2023 ~ Screened Backyard Deck ~ No HOA Dues ~ And More.... Conveniently located near Marietta High School and A.L. Burruss Elementary School, Laurel Park, Dining, and Shopping. Don't delay in seeing this one...
$750,000
3363 Linton Lane Marietta, GA 30066
- Type:
- Single Family
- Sq.Ft.:
- 4,273
- Status:
- Active
- Beds:
- 4
- Lot size:
- 0.4 Acres
- Year built:
- 1996
- Baths:
- 3.00
- MLS#:
- 10368289
- Subdivision:
- Chaucer Place
ADDITIONAL INFORMATION
WELCOME TO YOUR DREAM HOME! Very well-maintained property in the desirable Chaucer Place with friendly neighborhood with low HOA. 4 bedrooms, 4.5 bathrooms and a spacious 4273 square feet of living space that spread over 3 stories in the heart of Marietta. The main level features a cozy family room that flows effortlessly into the kitchen and eat-in dining area, creating an ideal space for both daily living and entertaining. The mudroom off the garage, with laundry area adds a practical touch, making life just a little bit easier. Upstairs, you'll find four generously sized bedrooms, each offering comfort and privacy. The full basement provides endless opportunities whether your dream home gym, media room, or additional living space. The choice is yours! Don't miss this opportunity!!!
- Type:
- Single Family
- Sq.Ft.:
- n/a
- Status:
- Active
- Beds:
- 5
- Lot size:
- 0.24 Acres
- Year built:
- 1981
- Baths:
- 3.00
- MLS#:
- 10368281
- Subdivision:
- Country Crossing
ADDITIONAL INFORMATION
Welcome to 3258 Winter Wood Court, a captivating home in Marietta, Georgia! Step into comfort with the living room, where high ceilings are adorned with wooden beams and the fireplace adds a touch of charm and additional comfort to this already impressive space. The master bedroom offers a private balcony, perfect for enjoying morning coffee or evening relaxation. With five bedrooms in total, there's plenty of space for family and guests alike. Outside, the generous front yard offers endless possibilities for landscaping, play areas, or simply enjoying the outdoors. Don't miss this opportunity to make 3258 Winter Wood Court your new home. Schedule a viewing today and experience the perfect blend of comfort, style, and location in Marietta, Georgia.
- Type:
- Condo
- Sq.Ft.:
- n/a
- Status:
- Active
- Beds:
- 2
- Lot size:
- 0.14 Acres
- Year built:
- 1981
- Baths:
- 2.00
- MLS#:
- 10367311
- Subdivision:
- Bentley Ridge
ADDITIONAL INFORMATION
This fantastic move-in ready condo features spacious rooms, open floorplan, fireplace, a large sunroom which can double as an office and new LVP flooring throughout. In the updated kitchen you will find granite countertops, ample storage, and new SS appliances. The seller will provide an over the stove microwave, prior to closing. The large Owner's suite has a walk-in closet with a private bathroom. The large secondary bedroom also has its own walk in closet. Both bedrooms have new blinds and both bathrooms are updated with new tubs and granite countertops. NEW HVAC and washer/dryer included. This cozy condominium is located in an incredible location, convenient to I-75, 285, Marietta Square, and The Battery!. Swimming pool access and nature paths all in this great Bentley Ridge community.
- Type:
- Condo
- Sq.Ft.:
- n/a
- Status:
- Active
- Beds:
- 2
- Lot size:
- 0.11 Acres
- Year built:
- 1973
- Baths:
- 2.00
- MLS#:
- 10373692
- Subdivision:
- Ashborough Village
ADDITIONAL INFORMATION
Welcome to Ashborough Village! Located in the heart of Marietta, this Unit boast lots of features including updated bathrooms, new flooring, fenced backyard, concrete patio, spacious Bedrooms, updated kitchen with stainless steel appliances. Living room with lots of natural light, Laundry and half bath on the main floor. Two bedrooms and a large, updated Bathroom on the second floor. Community boasts tennis courts, playground and pool. This is a convenient location to shops and restaurants at Truist Park, Cumberland and Marietta square. Easy access to I-285 and I-75. Schedule your showing today!
- Type:
- Single Family
- Sq.Ft.:
- n/a
- Status:
- Active
- Beds:
- 3
- Lot size:
- 0.22 Acres
- Year built:
- 2001
- Baths:
- 3.00
- MLS#:
- 10370467
- Subdivision:
- Woodland Ridge
ADDITIONAL INFORMATION
No rentals allowed, MUST be ONLY owner occupant*** his Two-story home is located on the cul-de-sac in a popular sought after Woodland Ridge Community with swimming pool, tennis court and kids playground. This beauty offers 3 bedrooms and 2.5 bathrooms and Two story foyer entrance. Main level offers a separate dining room, separate family/living room with fireplace, breakfast area with glass door leading to your back patio and backyard - Perfect place to relax and enjoy your cup of coffee in the morning before starting your day or perhaps a glass of wine or a cocktail after a long day of work. Kitchen with white quartz counter tops, SS appliances including the refrigerator. A half a bath on main level for your convenience as well as access to 2 car garage. Second level offers an oversized master suite with vaulted ceilings, 2 walk-in closets, master bathroom with double vanities, separate tub/shower as well as a window which gives a plenty of natural light. Two secondary guest bedrooms with raised ceilings are also spacious in size with nice size closets and share one bathroom. Laundry room is located on second level, once again for your convenience. Home is in move in condition with updated flooring upstairs, in family and dining room, tile floors in kitchen, and vinyl exterior siding that was just pressure washed. This baby will definitely not stay long on the market! Close proximity to Marietta Square, Truist Park, cool shopping and dining dining with Easy access to I-75. Offers must be submitted through Propoffers website. - Subject to seller addendum - For financed offers EMD to be 1% or $1000 whichever is greater. - All offers are subject to OFAC clearance
- Type:
- Retail
- Sq.Ft.:
- 5,625
- Status:
- Active
- Beds:
- n/a
- Lot size:
- 0.26 Acres
- Year built:
- 1954
- Baths:
- MLS#:
- 7448135
ADDITIONAL INFORMATION
Rare opportunity to own a 5,000 square foot commercial property in the heart of a rapidly developing area. This property is perfect for retail, office, or restaurant use.
$383,900
537 Chapman Drive Marietta, GA 30066
- Type:
- Single Family
- Sq.Ft.:
- 1,852
- Status:
- Active
- Beds:
- 3
- Lot size:
- 0.22 Acres
- Year built:
- 1973
- Baths:
- 3.00
- MLS#:
- 7447043
- Subdivision:
- Woodgate
ADDITIONAL INFORMATION
Priced Reduced Thousands Under Market!! Freshly painted exterior, and interior brings modern flare & charm to this beautiful home with Sparkling In-Ground Pool, Large screened porch and fenced backyard!! Located in the highly sought-after East Cobb school district! This beautiful home boasts 3 bedrooms, and 2.5 bathrooms. Large Living room/ dining room combo * Eat-in Breakfast Kitchen w/view cozy family room with brick fireplace. Enjoy outdoor living on the expansive screen porch overlooking the beautiful in-ground pool with new pump and fenced backyard complete with storage shed. Additional features include a large laundry room and ample storage. Perfect for families and entertainers alike! HVAC one year new and 3 Year New Furnace, new pool liner, beautiful home is excellent condition. Seller is motivated
- Type:
- Other
- Sq.Ft.:
- 1,250
- Status:
- Active
- Beds:
- n/a
- Lot size:
- 0.03 Acres
- Year built:
- 2001
- Baths:
- MLS#:
- 10368164
ADDITIONAL INFORMATION
Office/Warehouse conveniently located off Cobb Parkway, (HWY 41), near Barrett Parkway and 5 minutes to I-75!!! Office with restroom and large warehouse with high ceilings and roll up door for tons of storage. Office has central heat/air. Office park fee includes exterior yard and trash service, $270/quarter. Roof replaced last year. Taxes are actually $1065.85 for 2024. Great place to grow your business!!
$1,400,000
2341 Habersham Drive SW Marietta, GA 30064
- Type:
- Single Family
- Sq.Ft.:
- 8,553
- Status:
- Active
- Beds:
- 3
- Lot size:
- 1.57 Acres
- Year built:
- 1986
- Baths:
- 6.00
- MLS#:
- 10367955
- Subdivision:
- McNeel Farms
ADDITIONAL INFORMATION
Welcome to this beautiful 4 sided brick traditional sprawling ranch on a full finished basement. A quaint courtyard and walk of mellow bricks leads guests to the grand entrance of this home with all the refinements for gracious living, serenity, and splendor. This home is filled with custom architecture, built in shelves and storage, huge rooms and unique beautiful features around every corner. It's an elegant home that speaks of the pride of ownership and designed with distinction. Entertaining is part of the real joy of owning this home. The front door opens to prestige and elegance! Gracious soaring foyer with travertine tile floors opens to the grand family room and winding staircase to the lower level. Transom windows compliment beautiful doorways throughout the main level creating a wonderful flow for entertaining. The trim work and architectural detail are gorgeous. The dining room is set for 10 but could easily accommodate a table for 12 or more. A wall of floor to ceiling windows provides generous amounts of natural lighting for magical dinners. The large entertainerCOs kitchen is perfect for family cooking or having a chef create the meal. There's a butler's pantry with separate prep counter, cabinets galore and an additional sink. The island spreads around the entire middle of the room providing seating for 8 bar stools. There are two dishwashers and two microwaves accompanying an electric stove and cooktop. Unending storage makes this a dream kitchen. Off the kitchen is the den where family can gather to spend evenings together or Saturdays watching college football, while also looking out over the pool and the pond. The skylights in the den offer beautiful daylight to make the room bright and beautiful. The main level boasts three bedrooms, three full baths and a stately study/library with a gorgeous fireplace. All 5 fireplaces in the home are gas and functional. The interior is adorned with refined details such as soaring high ceilings, crown molding, lighting, floor to ceiling windows, transom windows and wainscoting. The main level floor-plan design is perfect for entertaining, Enjoy morning coffee from the enclosed sun-room or the open air back porch looking over the pool and pond. There's also a hot tub room on the main level that is climate controlled where you can relax after a long day by yourself or with a group of friends/family. The master bedroom is expansive and boasts a sitting area with a large arched wall of windows and built in seating, generous amounts of built-in shelving and closed storage, walk in closets, and not one, but two full baths! One of the full bathrooms contains an oxygenating jacuzzi tub. It's a homeowner's dream! Laundry is also on the main level in a large laundry room with more storage, fridge and freezer. The beautifully finished lower level of this home offers two large flex rooms with closets, built in shelving and full baths. Travertine floors make this level shine and the tray ceilings, trim work and architectural choices make this level feel like main level living. The architectural details continue showing off a life of luxury. The bar is a small kitchen offering electric cooktop, dishwasher, sink, microwave and large counter space for stool seating. This level offers several large rooms to create any atmosphere the owner would like. There is endless storage! The backyard is an oasis offering a beautiful gunite pool with brick decking overlooking the pond. Taking this property to the next level is a quaint guest house with private drive entrance. The guest house offers a family room, kitchen, bedroom, laundry closet and full bath. You can enter the guest house from the front door or the side door which takes you down a path to the pool or the pond for some privacy on a small dock. Simply stunning! Heating and AC units have been upgraded to be allergen and mold free. Master bedroom has it's own heating/cooling units. This property is ready for your family to call it home
- Type:
- Townhouse
- Sq.Ft.:
- 2,458
- Status:
- Active
- Beds:
- 3
- Lot size:
- 0.05 Acres
- Year built:
- 2000
- Baths:
- 3.00
- MLS#:
- 10367938
- Subdivision:
- Keswyck Commons
ADDITIONAL INFORMATION
Do not miss this spacious 3 side brick home with large open rooms with an abundance of natural light. Located in the small community of Keswyck Commons in East Cobb. Welcome family and friends on the covered front porch. Entertaining is easy in the open floor plan. The 2-Story Foyer opens to Dining Room containing wainscotting and trey ceiling. A fireside Great Room is vaulted with windows overlooking the enclosed patio and garden. The Kitchen features a gas cooktop and double ovens. A center island with storage cabinets is perfect for preparing meals or baking cookies. The Kitchen Eating Area also overlooks the patio and garden. A generous Pantry is a welcome addition to any kitchen. The Laundry Room has cabinets above the washer/dryer. Hall Powder Room. *** The Primary Bedroom Suite located on the main level is a generous room. It will hold a King Bed and other large pieces of furniture. A soaking tub and newer tile shower are featured in the Bath along with dual sink vanity and tile floor. Oversized Walk-in Closet and Linen Closet are included in the bath. *** Upstairs you find 2 large bedrooms and loft area. Bedroom 1 upstairs is large with sitting nook. Bedroom 2 upstairs connects to Hall Bath. The generous Loft overlook the foyer and Great Room. It is perfect for workspace or play area. The Hall Bath is compartmented for ease of use with vanity area and wet space. The tub has been replaced and has lovely tile surround. A generous storage area is off the upstairs hall will hold suitcases and holiday decorations. Mechanicals are also here. There is also a second storage closet upstairs. *** Off the kitchen is a generous enclosed patio and garden perfect for morning coffee or relax after a busy day. The home is surrounded with wonderful green space the HOA maintains. Wander the community along the perimeter or follow the sidewalks to enjoy a level walking area. *** Keswyck Commons is conveniently located to shopping, entertainment, and recreation. Enjoy special events on the Marietta Square or Downtown Woodstock. Town Center has something for everyone. DonCOt forget the Braves at Truist Park just down the road. There will never be a dull moment living in this amusing home.
- Type:
- General Commercial
- Sq.Ft.:
- 1,400
- Status:
- Active
- Beds:
- n/a
- Lot size:
- 0.1 Acres
- Year built:
- 2000
- Baths:
- MLS#:
- 10367841
ADDITIONAL INFORMATION
LOW TURNOVER ESTABLISHED PROFESSIONAL OFFICE PARK. THIS IS A CORNER LOCATION ALL BRICK WITH WINDOWS ON 3 SIDES WITH STREET VISIBILITY. iT IS LOCATED IN A SHOPPING AREA WITH PUBLIX FOOD, RESTAURANTS, ETC. THE UNIT HAS HIGH END FIXTURES WITH DRAPES, DRINKING FOUNTAIN, REFRIGERATOR AND FILING CABINETS WITH THE PROPERTY. FURNITURE IS NEGOTIABLE. PERFECT FOR ATTORNEYS OR ANY PROFESSIONAL THAT DESIRES AN UPSCALE FINISH. LOTS OF STORAGE IN OFFICE OR ATTIC. SHOWN BY APPOINTMENT ONLY. PREFER AFTER OFFICE HOURS. COPIER IS LEASED AND CAN BE CONTINUED IF DESIRED. PARKING IS NEVER A PROBLEM IN THIS LOCATION.VERY LOW ASSOCIATION FEE COVERS INSURANCE ON EXTERIOOR AND ROOF, GARBAGE, LANDSCAPING, AND SIGNS. NO SIGN AT UNIT.
- Type:
- Single Family
- Sq.Ft.:
- 3,145
- Status:
- Active
- Beds:
- 4
- Lot size:
- 0.36 Acres
- Year built:
- 1987
- Baths:
- 3.00
- MLS#:
- 10367691
- Subdivision:
- LANSDOWNE
ADDITIONAL INFORMATION
Spend your fall roasting marshmallows over the firepit by the creek at this spacious yet cozy home in East Cobb. You will love this friendly neighborhood that features a neighborhood swimming pool and tennis courts, located just minutes from I-75 and I-575, downtown Marietta and Barrett Parkway. Upstairs, the oversized master bedroom comes with plenty of room for a sitting area and a newly renovated bathroom with free standing 71-inch soaking tub. Also upstairs, three additional sizablebedrooms with beautiful wooded views. Plenty of room for a growing family! The main floor features an updated kitchen with eat-in area, granite countertops and stainless-steel appliances. It also has a formal dining room, office and living room with built in bookcases. Downstairs you will find an additional flex room that can be used as another bedroom, additional office or workout space. Enjoy the scenic, wooded view on the back deck- perfect for hosting friends, grilling out, or just relaxing. Updates include new roof, new windows, new gutters with covers. The HVAC, electrical panel and water heater replaced in 2018.
- Type:
- Condo
- Sq.Ft.:
- n/a
- Status:
- Active
- Beds:
- 3
- Lot size:
- 0.22 Acres
- Year built:
- 1973
- Baths:
- 2.00
- MLS#:
- 10367663
- Subdivision:
- Ashborough Village
ADDITIONAL INFORMATION
FANTASTIC NEW LISTING! Desirable Marietta area 3 bed/1.5 bath. The Ashborough Village Condos offers all utilities are included (water & sewer,gas,garbage, pest control, termite inspection, lawn care. exterior building maintenance). The Complex includes the Clubhouse with the kitchen for special party occasions, Community pool, 2 Tennis courts, Basketball courts, Playground, Park assigned for your pets. PRIDE OF OWNERSHIP recently painted with neutral colors throughout, all brand-new flooring, new light fixtures, bathrooms has been updated, LED anti-fog and dimmable mirrors, new toilets, water heater 1 yr. old, new ceiling fans throughout, HVAC recently serviced and inspected, roof is 7 yrs old. All appliances stay including the washer and dryer machines. This property is located just 3 minutes distance of the Life University, 10 minutes from the Battery Atlanta and Braves Stadium, Kennesaw State University, Kennesaw Mountain, White water, Sam's Club, I-75 /I-285 and Cumberland Mall. Shopping and Fine dining nearby. Great school district Wheeler HS. MUST SEE and MOVE IN READY!!

The data relating to real estate for sale on this web site comes in part from the Broker Reciprocity Program of Georgia MLS. Real estate listings held by brokerage firms other than this broker are marked with the Broker Reciprocity logo and detailed information about them includes the name of the listing brokers. The broker providing this data believes it to be correct but advises interested parties to confirm them before relying on them in a purchase decision. Copyright 2024 Georgia MLS. All rights reserved.
Price and Tax History when not sourced from FMLS are provided by public records. Mortgage Rates provided by Greenlight Mortgage. School information provided by GreatSchools.org. Drive Times provided by INRIX. Walk Scores provided by Walk Score®. Area Statistics provided by Sperling’s Best Places.
For technical issues regarding this website and/or listing search engine, please contact Xome Tech Support at 844-400-9663 or email us at [email protected].
License # 367751 Xome Inc. License # 65656
[email protected] 844-400-XOME (9663)
750 Highway 121 Bypass, Ste 100, Lewisville, TX 75067
Information is deemed reliable but is not guaranteed.
Marietta Real Estate
The median home value in Marietta, GA is $455,000. This is higher than the county median home value of $400,900. The national median home value is $338,100. The average price of homes sold in Marietta, GA is $455,000. Approximately 42.25% of Marietta homes are owned, compared to 50.06% rented, while 7.7% are vacant. Marietta real estate listings include condos, townhomes, and single family homes for sale. Commercial properties are also available. If you see a property you’re interested in, contact a Marietta real estate agent to arrange a tour today!
Marietta, Georgia has a population of 60,962. Marietta is less family-centric than the surrounding county with 25.5% of the households containing married families with children. The county average for households married with children is 34.12%.
The median household income in Marietta, Georgia is $62,585. The median household income for the surrounding county is $86,013 compared to the national median of $69,021. The median age of people living in Marietta is 34.6 years.
Marietta Weather
The average high temperature in July is 87.6 degrees, with an average low temperature in January of 30.9 degrees. The average rainfall is approximately 53 inches per year, with 1.7 inches of snow per year.


