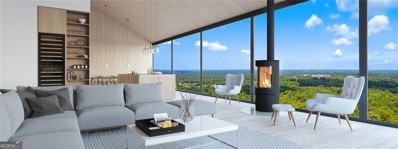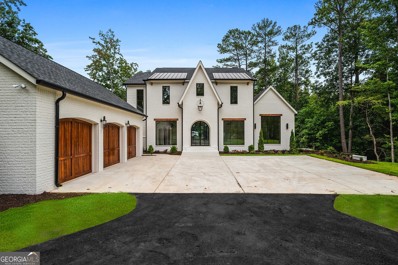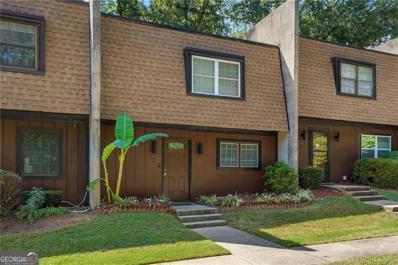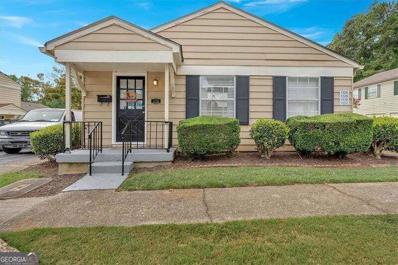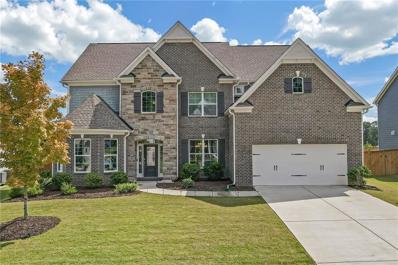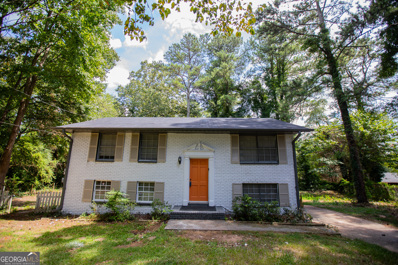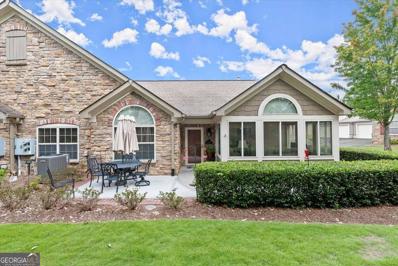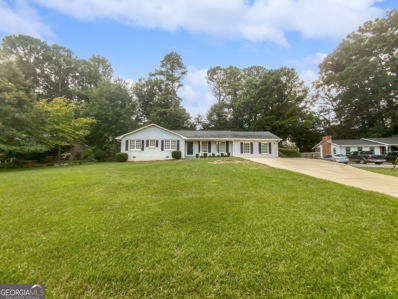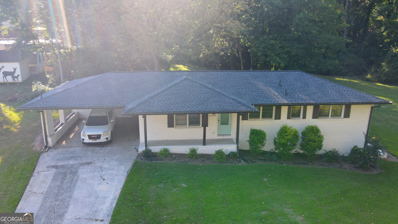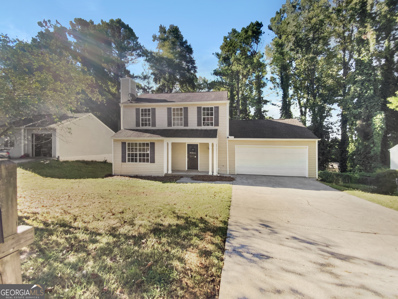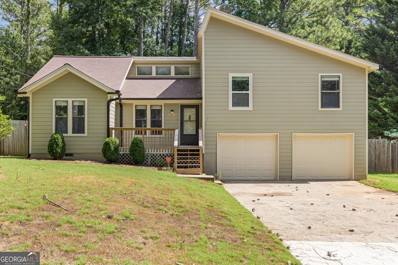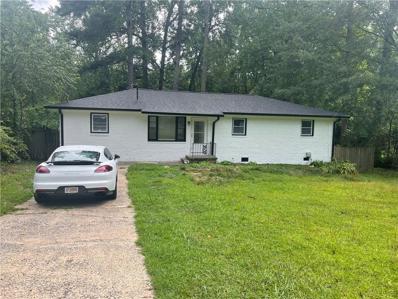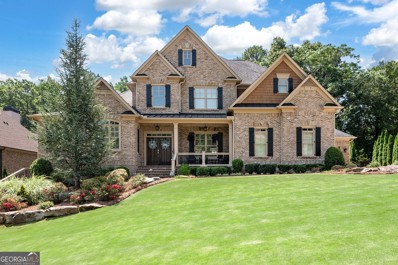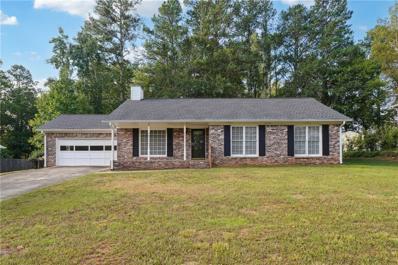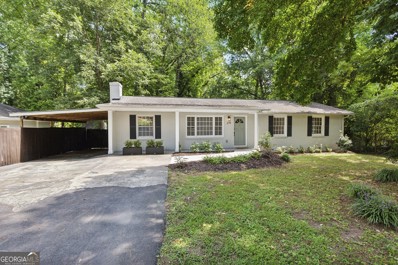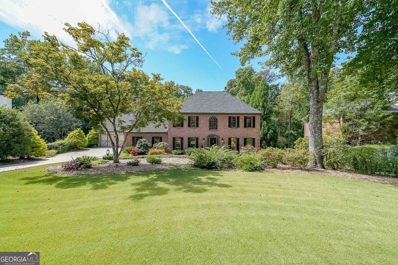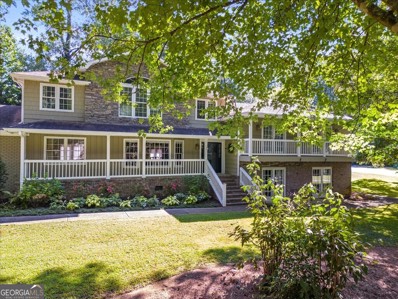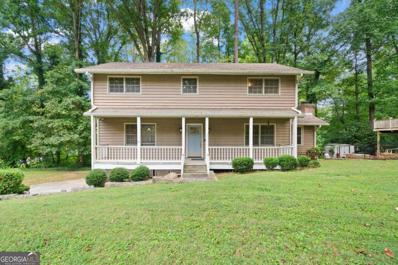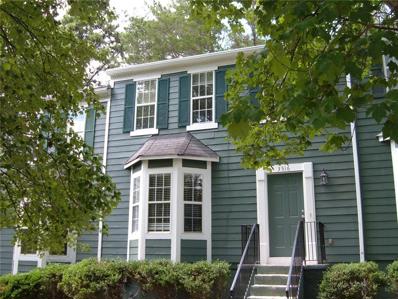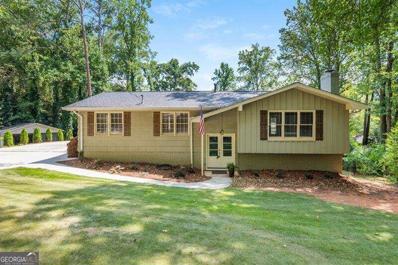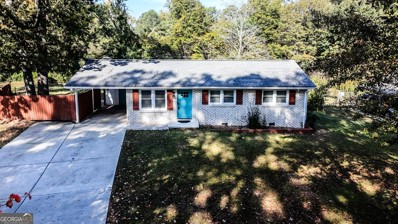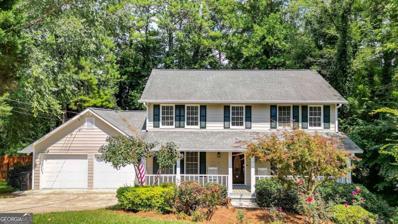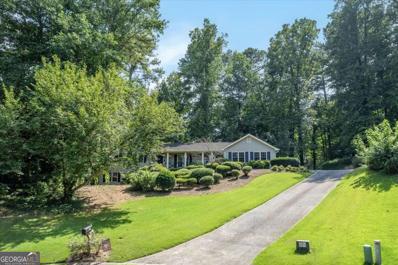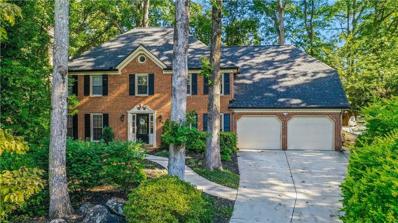Marietta GA Homes for Rent
- Type:
- Single Family
- Sq.Ft.:
- 1,120
- Status:
- Active
- Beds:
- 3
- Lot size:
- 0.16 Acres
- Year built:
- 1955
- Baths:
- 2.00
- MLS#:
- 7453284
ADDITIONAL INFORMATION
Welcome to this charming fully renovated ranch home with 3 bedrooms and 2 full bathrooms. Beautiful covered front porch with slate tiles. As you step in, an open floor plan with great room/dining room overlooking the renovated kitchen with stainless steel appliances and granite countertops. Private primary suite in the back with walk-in closet and standing shower with primary bathroom. 2 spacious guest rooms in front with a full bathroom. Large fenced backyard and front yard. Vaulted ceiling carport with EV Charging station installed and a driveway for additional parking. Convenient location to shopping, grocery, restaurants, minutes from Truist Park, Smyrna Market Village and Marietta Square. Up to $16,250 in Down Payment Assistance available to qualified Homebuyers through Preferred Lender!
$690,000
0 Raven Trail Marietta, GA 30066
- Type:
- Land
- Sq.Ft.:
- n/a
- Status:
- Active
- Beds:
- n/a
- Lot size:
- 4.4 Acres
- Baths:
- MLS#:
- 10374888
- Subdivision:
- None
ADDITIONAL INFORMATION
Marietta / Woodstock Building Site With A VIEW - See 365 Sunsets a Year From Your Front Porch! ----- A view to the horizon most all the way around! ----- A UNIQUE and IMPRESSIVE PROPERTY ----- PRIVACY & SECLUSION ----- PANORAMIC VIEWS ----- ESCAPE NOISE & POLLUTION ----- Yet, only 5 minutes to shopping! ----- NOTE!!! This is one of two parcels that are combined into the full lot for sale! See the website for clarity. The lead photo is a real photo view from a virtual room! Elevation is approximately 200 feet above surrounding area. A perfect place to build your secluded home that is protected by acreage and terrain. Get your agent to give you the multipage and dedicated website to this property. It will answer many of your questions. Note: 3.95~ acres of the 4.4~ acres is in Cobb County and is Zoned R-15 - A small parcel of .47~ acres is in Cherokee County and is zoned R-80. Cobb Water and Sewer is available via Raven Trail and Hawk Trace NE at property line. The price shown is for BOTH parcels combined.
- Type:
- Single Family
- Sq.Ft.:
- 6,000
- Status:
- Active
- Beds:
- 6
- Lot size:
- 0.78 Acres
- Year built:
- 2023
- Baths:
- 6.00
- MLS#:
- 10374761
- Subdivision:
- Kennesaw Highlands
ADDITIONAL INFORMATION
The grandeur of a mountain vista blends into an abundance of foliage and greenery at 279 Mountain View Ridge. Currently being finished in the sought-after West Side Elementary School district close to Marietta Square and Kennesaw Mountain on a private cul-de-sac, the six-bedroom home with a three-car garage promises a feeling of space gleaned from the private setting. With a sprawling layout-6,000 square feet of room on three levels-set off by exquisitely curated design details, this new construction masterpiece defines sophistication. Flanked by a study on the right and a formal dining room on the left with access to the kitchen, the entry leads directly to the heart of the main level, the open-concept kitchen and living area. The kitchen boasts flush inset cabinetry, a workstation sink, quartz countertops, a jumbo island with seating, a walk-in pantry, a cozy breakfast alcove and designer lighting fixtures. High-end stainless steel Thermador appliances include a 48-inch gas range, a paneled dishwasher and a built in freezer/refrigerator. Built-ins frame the wood-burning gas fireplace. Metal and glass double doors open out to a covered balcony with a fireplace and a wrap around rear porch. Extending around two sides of the home, with stairs leading down to the covered patio and large back yard off the terrace level, the covered deck offers a seamless transition to the outdoors. Venture back inside to discover the swoon-worthy primary suite that anchors the south end of the main level, featuring french oak hardwood floors and plenty of natural light in the bedroom and a luxurious en suite bathroom. Designed for rest and leisure, with a large soaking tub and dual vanities, it is the perfect peaceful retreat. Discover a secondary primary suite upstairs, along with three additional bedrooms. Two bedrooms offer en suite bathrooms, and two share a Jack-and-Jill bathroom. With a family room offering a wet bar and wine cellar at one end, as well as a bedroom and en suite bathroom, a home gym and plenty of unfinished storage space, the terrace level is the definition of accessible and comfortable.
- Type:
- Condo
- Sq.Ft.:
- n/a
- Status:
- Active
- Beds:
- 3
- Lot size:
- 0.02 Acres
- Year built:
- 1974
- Baths:
- 3.00
- MLS#:
- 10380572
- Subdivision:
- Cedar Pointe
ADDITIONAL INFORMATION
The Location you are looking for! Close to Marietta Square, Kennesaw State University, Life University highways and entertainment. Perfect as an investment property or fist home. Truly a gem that has been perfectly maintained. Property boast tons of upgrades! Newer roof , HVAC, Paint. Very spacious as well. Not to mention includes a jacuzzi and sunroom. you do not want to miss out on this one! Convenient one step entry no stairs and parking right in front of the home. The space was recently beautifully updated with lovely flooring throughout offering a modern living space with a cozy open living room. No Rental Restrictions.
- Type:
- Condo
- Sq.Ft.:
- 810
- Status:
- Active
- Beds:
- 2
- Lot size:
- 0.07 Acres
- Year built:
- 1973
- Baths:
- 1.00
- MLS#:
- 10373944
- Subdivision:
- Bellemeade Commons
ADDITIONAL INFORMATION
Welcome to this beautifully updated 2-bedroom, 1-bathroom condo that perfectly combines comfort and style! The entire space has been refreshed with brand-new flooring, offering a clean and contemporary feel as soon as you step inside. The open-concept living and dining area is ideal for entertaining, the kitchen offers a cozy space for your culinary adventures. Both bedrooms are generously sized with ample closet space. Whether you're a first-time buyer or looking to downsize, this move-in-ready gem is the perfect place to call home. This condo has a convenient one-car garage for safe parking of your vehicle and in addition to that you can park your car outside in front of the garage and also on the oposite side there is a parking area for two vehicles. This unit is one of the few that offers extra parking. Nestled in the heartaofaCobbaCounty, only minutes from MARIETTA SQUARE, LIFE UNIVERSITY, THE BATTERY OF ATLANTA, KENNESAW STATE, KENNESAW MOUNTAIN, KENNESAW NATIONAL BATTLEFIELD, FARMERS MARKET, DOLLAR TREE, KROGER, PUBLIX, MOVIE THEATRE, BOWLING. Don't miss out on this opportunityCoschedule yourashowingatoday!
- Type:
- Single Family
- Sq.Ft.:
- 3,821
- Status:
- Active
- Beds:
- 5
- Lot size:
- 0.29 Acres
- Year built:
- 2020
- Baths:
- 4.00
- MLS#:
- 7452453
- Subdivision:
- Parkside Meadows
ADDITIONAL INFORMATION
This home shows like NEW CONSTRUCTION! Built in 2020, this stunning home is nestled in the highly sought-after West Cobb community! This elegant residence offers the perfect blend of modern comforts and timeless charm, making it the ideal home for anyone looking to enjoy the best of suburban living. Situated on a beautifully landscaped lot, this home provides a serene environment while being close to all the conveniences of West Cobb. As you step inside, you're greeted by an open-concept layout, filled with natural light and designed for both relaxation and entertainment. The spacious living area features beautiful LVP floors, a cozy fireplace, and large windows that offer gorgeous views of the surrounding greenery. The gourmet kitchen is a chef’s dream, with granite countertops, stainless steel appliances, and plenty of storage space with custom cabinetry. An adjoining breakfast nook overlooks the backyard, making it the perfect spot for morning coffee. The master suite is a true retreat, complete with a luxurious en-suite bath featuring dual vanities, a soaking tub, and a separate walk-in shower. The additional bedrooms are generously sized, offering comfort and flexibility for family, guests, or a home office. The home also includes a formal dining room, a separate laundry room, and ample storage throughout. One of the standout features of this property is its private backyard oasis. Step outside onto the spacious covered patio, perfect for outdoor dining or hosting summer barbecues. The large private yard offers plenty of space for gardening, play, or simply relaxing in your own quiet sanctuary. Located in the heart of West Cobb and the coveted Parkside Meadows Community, this home is close to top-rated schools, excellent shopping, and dining options, as well as outdoor recreation. You'll enjoy easy access to the West Cobb Avenues, local parks, and hiking trails, giving you endless opportunities to explore and stay active. With its combination of prime location, impeccable design, and modern amenities, 4259 Hansford Loop is the perfect place to call home. Don’t miss out on this fantastic opportunity—schedule your tour today!
- Type:
- Single Family
- Sq.Ft.:
- 1,870
- Status:
- Active
- Beds:
- 4
- Lot size:
- 0.5 Acres
- Year built:
- 1965
- Baths:
- 2.00
- MLS#:
- 10373671
- Subdivision:
- None
ADDITIONAL INFORMATION
Discover the beautifully updated 3296 Conestoga Trail, a charming 4-bedroom, 2-bath home boasting elegant hardwood floors throughout. Freshly painted inside and out. With ample closet space, this home offers both functionality and style. Enjoy outdoor living with a spacious backyard and deck, perfect for entertaining or relaxation. Additionally, the full finished basement provides extra living space or potential for customization. Don't miss the opportunity to make this your dream home!
- Type:
- Single Family
- Sq.Ft.:
- 1,747
- Status:
- Active
- Beds:
- 2
- Lot size:
- 0.21 Acres
- Year built:
- 2004
- Baths:
- 2.00
- MLS#:
- 10373644
- Subdivision:
- Timbers Edge
ADDITIONAL INFORMATION
Charming Ranch Home In Sought After Timbers Edge ~ Excellent West Cobb Area ~ 2 Bedrooms BUT Bonus Room Could Be Extra Bedroom~Sunroom/Bonus ~ Family Room with Fplc ~Dining Room ~ Open Kitchen With Breakfast Bar, Pantry, Lots Of Cabinets ~ Large 2 Car Garage ~ Laundry Room Right Off Kitchen~ Great Neighborhood Includes Club House, Gym & Pool Super Bright & Open ~ Very Close To Shopping~ HOA Includes Water, Trash, Landscaping, Exterior Maintenance , Pool, Club House, Gym & Pool This Home Is Very Well Maintained
- Type:
- Single Family
- Sq.Ft.:
- n/a
- Status:
- Active
- Beds:
- 3
- Lot size:
- 0.29 Acres
- Year built:
- 1968
- Baths:
- 2.00
- MLS#:
- 10373575
- Subdivision:
- Dogwood Park
ADDITIONAL INFORMATION
This charming brick ranch, situated in the highly sought-after East Cobb Wheeler School District, offers a welcoming blend of comfort and style. Step inside from the inviting covered front porch to discover a beautifully maintained home with a bright, open floor planCoperfect for entertaining. Gleaming hardwood floors flow seamlessly from the cozy family room, complete with a fireplace, into the sunlit dining area at the heart of the home. The spacious kitchen is a chef's dream, featuring stainless steel appliances, elegant marble countertops, and a custom tile backsplash. Retreat to the private owner's suite, which boasts an ensuite bathroom with a stunning subway tile shower. Two additional bedrooms share a hall bathroom equipped with a double vanity, providing plenty of space for family or guests. The converted garage, featuring a large walk-in closet, offers flexibility as a potential fourth bedroom, bonus room, or home office. Step outside to the tranquil, tree-lined backyard, perfect for relaxing or hosting gatherings. The deck, storage shed, and firepit patio create an ideal outdoor living space. This home is conveniently located just minutes from The Battery, Historic Marietta Square, Chattahoochee River National Park, and offers easy access to I-75. Don't miss this exceptional opportunity to enjoy modern living in a prime location!
- Type:
- Single Family
- Sq.Ft.:
- 1,200
- Status:
- Active
- Beds:
- 5
- Lot size:
- 0.92 Acres
- Year built:
- 1963
- Baths:
- 2.00
- MLS#:
- 10373445
- Subdivision:
- None
ADDITIONAL INFORMATION
**Gorgeous Fully Renovated Ranch Home with Unfinished Basement!** This stunning 4-sided brick ranch offers the perfect blend of modern luxury and timeless charm! Located on a spacious lot with exceptional curb appeal, this custom-renovated 3-bedroom, 2-bathroom home is move-in ready with beautiful upgrades inside and out. Step inside to an open-concept main level featuring refinished original hardwood floors and an inviting living space. The gorgeous new kitchen boasts white shaker cabinets, upgraded stainless steel appliances, granite countertops, floating shelves, a pantry, and an oversized island with bar seating-perfect for gathering with friends and family. The stylish farm sink and subway-tiled backsplash add a touch of farmhouse elegance, while French doors lead out to a large back porch with sweeping views, perfect for outdoor entertaining. The master suite on the main level features a private en-suite bath with a new vanity and a walk-in shower. Two additional bedrooms share a beautifully updated full hall bath with a tiled tub/shower combo and a new vanity. The unfinished basement is a blank canvas, offering tons of potential for customization. Whether you're envisioning a home office, an additional living area, or a game room, this spacious area is ready for your personal touch. The expansive backyard is a tranquil retreat with a majestic oak tree providing plenty of shade-perfect for relaxing or hosting outdoor activities. Don't miss this opportunity to own a meticulously renovated home with stylish details and the potential for even more expansion. Schedule your private tour today!
- Type:
- Single Family
- Sq.Ft.:
- 1,396
- Status:
- Active
- Beds:
- 3
- Lot size:
- 0.33 Acres
- Year built:
- 1985
- Baths:
- 3.00
- MLS#:
- 10373056
- Subdivision:
- Highland Trace
ADDITIONAL INFORMATION
Lovely traditional 3 bedroom 2 bath home with 2 car garage in Marietta. This home has a covered front porch leading to the foyer inside where you will find a family room with cozy fireplace, separate dining room, and large kitchen with timeless white cabinets and stainless steel appliances. The kitchen has a large open breakfast room that leads to the outdoor covered deck overlooking a nice natural wooded area. Upstairs has 3 spacious bedrooms and 2 full bathrooms. The master bathroom has a separate shower and bathtub. This home is in an excellent East Cobb location with great schools and close to Town Center and Kennesaw State University. There is no HOA so no rental restrictions.
$395,000
223 Kathryn Lane Marietta, GA 30066
- Type:
- Single Family
- Sq.Ft.:
- 1,316
- Status:
- Active
- Beds:
- 3
- Lot size:
- 0.35 Acres
- Year built:
- 1982
- Baths:
- 2.00
- MLS#:
- 10373061
- Subdivision:
- Brookhaven
ADDITIONAL INFORMATION
Welcome to this gorgeous neighborhood! Terrific 3 bedroom and 2 bath home with a 2 car garage. The updated kitchen boasts generous counter space and a breakfast bar, making cooking and entertaining a delight. Entertaining is a breeze with this great floor plan complete with cozy fireplace. All brand new floors on main level. The primary bedroom boasts a private ensuite and walk-in closet. Other bedrooms offer plush carpet, and sizable closets. Lush green landscape surrounds the fully fenced backyard with a deck and new siding. This house is 2.5 miles from Kennesaw State University with neighborhood shuttle access to the university. Hurry, this won't last long! This home has been virtually staged to illustrate its potential.
- Type:
- Single Family
- Sq.Ft.:
- 1,300
- Status:
- Active
- Beds:
- 4
- Lot size:
- 0.46 Acres
- Year built:
- 1964
- Baths:
- 4.00
- MLS#:
- 7451914
- Subdivision:
- N/A
ADDITIONAL INFORMATION
This charming fully renovated 4-bedrooms, 2-bathrooms residence boasts 1300 square feet of thoughtfully designed living space, perfect for those seeking comfort and convenience. As you step inside, you'll be greeted by a bright and airy living area, perfect for relaxing or entertaining guests. The functional kitchen is equipped with a reliable range/stove, ready for all your culinary adventures. This home features central air, ensuring you stay cool and comfortable year-round. Step outside to the delightful deck, an ideal space for grilling, morning coffee, evening relaxation, or hosting parties. The deck provides a perfect spot for outdoor enjoyment, making this home a true gem for any lifestyle. Nestled in a friendly neighborhood, offers easy access to local amenities, shopping centers, and dining options in Marietta. Enjoy the convenience of nearby schools, parks, and public transportation, making your daily commute a breeze. Don't miss out on this amazing opportunity to call this cozy and convenient house your home
$1,817,000
4668 Andrea Pointe Marietta, GA 30062
- Type:
- Single Family
- Sq.Ft.:
- 7,049
- Status:
- Active
- Beds:
- 5
- Lot size:
- 0.47 Acres
- Year built:
- 2014
- Baths:
- 6.00
- MLS#:
- 10373190
- Subdivision:
- Hadley Walk
ADDITIONAL INFORMATION
Situated in a serene neighborhood this lovely home welcomes you with its manicured landscaping and inviting curb appeal. As you step inside, you are greeted by an ambiance of warmth and elegance. The interior features spacious rooms adorned with tasteful finishes and thoughtful design elements, creating an atmosphere that is both welcoming and sophisticated. The heart of the home is the well-appointed kitchen, which boasts stone countertops, S/S appliances, ample cabinet space and a large walk-in pantry. This culinary haven is perfect for preparing great meals and entertaining guests with ease. Adjacent to the kitchen is a fireside keeping room ideal for relaxing and quality time with loved ones. The residence offers a versatile floor plan, including multiple ensuite large secondary bedrooms with walk in closets and unique characteristics in each. The primary suite is a private retreat complete with a luxurious ensuite with individual his and hers closets and sink areas. Outside the property features a beautiful, covered porch and expansive deck along with a lush back yard oasis to enjoy the tranquility and beauty of nature while you kick back and relax in the fantastic heated gunite pool. The finished terrace level is another home in itself. It includes a bedroom, bathroom, office, additional rooms, an expansive custom bar, and kitchen area. In addition to the stunning features and amenities the property benefits from its prime location in Marietta. Easy access to shopping, fine restaurants, award winning schools and major highways. Just minutes from Historic Roswell and don't forget lower Cobb County taxes.
- Type:
- Single Family
- Sq.Ft.:
- 1,729
- Status:
- Active
- Beds:
- 3
- Lot size:
- 0.23 Acres
- Year built:
- 1973
- Baths:
- 2.00
- MLS#:
- 7451431
- Subdivision:
- North Ridge
ADDITIONAL INFORMATION
Welcome to 1574 South Ridge Drive in Marietta, GA! This charming ranch-style home boasts 3 bedrooms, 2 bathrooms, an office, and a spacious living/dining combo. As you step inside, you'll be greeted by a vaulted family room with a cozy fireplace, perfect for relaxing evenings. This home features no carpet, with tile and laminate flooring throughout, making cleaning a breeze. The updated kitchen has white cabinets, with plenty of counter space and modern appliances. Outside, you'll find a 4-side brick exterior and an architectural shingle roof, ensuring durability and low maintenance. Situated in an established subdivision with no HOA, this property offers a flat lot and a fenced back yard with a covered patio, ideal for outdoor entertaining. Plus, you'll love the convenience of high-ranking public schools nearby. Don't miss out on this great opportunity to own a beautiful home in Marietta! Contact us today to schedule a showing.
- Type:
- Single Family
- Sq.Ft.:
- 1,655
- Status:
- Active
- Beds:
- 3
- Lot size:
- 0.18 Acres
- Year built:
- 1966
- Baths:
- 2.00
- MLS#:
- 10372516
- Subdivision:
- Cayuga Forest
ADDITIONAL INFORMATION
Fully Renovated Brick Ranch in Marietta! Ideally located in the Wheeler School District and just Minutes to the Marietta Square, The Battery, Smyrna Market Village, and more, you'll discover a Freshly Painted home with Updated features throughout. Step inside to find a spacious Family Room with Refinished Original Hardwood Floors. A Bonus Den showcases a Fireplace with a Wood Burning Stove Insert that's surrounded by Solid Pine Built-In Bookcases, Tile Flooring, and a Pass-Thru Window to the Kitchen, ensuring that entertaining is easy. New Luxury Vinyl Flooring flows seamlessly between the spacious Dining Room with French Doors leading into the Sunroom and the Updated Kitchen with New Cabinets, Carrara Mist Quartz Countertops, and Stainless Steel Appliances. Three Spacious Bedrooms and an Oversized Jack and Jill Bathroom, updated with new Vanities, ensures comfort and convenience for all. There's no shortage of places to relax in this home with a beautiful Sunroom that showcases Solid Pine Tongue and Groove Flooring and Insulated Windows. Continue the relaxation by heading out onto the updated Rear Deck with Cafe Lights that overlooks the Fenced Backyard with a Firepit. Entertaining has never been easier! No HOA! Minutes to Local Restaurants, Shopping, Parks, Community Events and more with Easy Access to Highways!
$1,690,000
3646 Sope Creek Farm SE Marietta, GA 30067
- Type:
- Single Family
- Sq.Ft.:
- 5,928
- Status:
- Active
- Beds:
- 4
- Year built:
- 1986
- Baths:
- 6.00
- MLS#:
- 10371067
- Subdivision:
- Sibley Forest
ADDITIONAL INFORMATION
This is the one you have been waiting for. So many custom features that you won't find elsewhere. Privacy and nature lovers will fall in love with the beautifully landscaped yard that backs to Sope Creek. Several renovations & additions over the years including: Kitchen, Master Suite, and extensive custom landscaping. Additions include a third floor guest suite, and a second detached garage that includes a Media Room / Office. Elegant paneled Office with built-in cabinetry. A true gourmet's kitchen features beautiful 48" custom cabinets, two islands, two sinks, SS appliances including a Sub Zero paneled fridge & Viking stove. Separate Living & Dining. The Breakfast / Keeping Room is as large as the Dn Rm and showcases a peaceful & picturesque setting and view of Sope Creek Park. A spacious Master Suite showcases a beautifully renovated Spa bath complete with oversized vanities, steam shower, and two large walk-in closets. A third floor guest suite was added and is perfect for the family member who values their own private getaway. The finished terrace level provides ample space for a Media Room, Craft Room, and Game Room. It also includes a very large workshop with double exterior doors. The car & recreational enthusiast will definitely be drawn to the second detached garage that features an additional Media Rm or Man Cave. As incredible as all of this, the backyard setting is the owner's favorite. Lovingly and thoughtfully designed the yard is certain to be a gathering spot. Flagstone walkways will draw you to evenings around the custom fire pit, or reflective moments listening to the cascading stream. The teenagers will be found on the custom basketball court. Truly a one of a kind.
- Type:
- Single Family
- Sq.Ft.:
- 4,734
- Status:
- Active
- Beds:
- 5
- Lot size:
- 2 Acres
- Year built:
- 1971
- Baths:
- 5.00
- MLS#:
- 10361859
- Subdivision:
- Noonday Hills
ADDITIONAL INFORMATION
Well maintained home on 2 acres in East Cobb. This property is truly unique and a rare find featuring a large custom home with privacy and expanded lot, so one of East Cobbs' best-kept secrets! Beautifully maintained with lush mature landscape featuring a 5 BR/4.5 BA home on four levels. One of many show stoppers is a guest suite and a walk-out basement with French doors that can be used as an in-law suite or income potential. Check out the massive barn with loft, and a second building/barn for storing boats, RV's, a car collection or workshop (interior size 40x60) . You could also add a pickleball or basketball court, so lots of options for the entire family. The property is private and beautifully landscaped with trees, shrubs, and perennials surrounding 2 large patios with outdoor lighting (one covered and one with a rustic stone wall). There's a full irrigation system front and back, designer lighting, and a security system. Expansive open floor plan concept with a gas fireplace, custom-built entertainment center in the Den/Family Room, oversized Formal Dining room with bay window, and Living Room. The Kitchen features a Viking 5 burner stove, granite countertops, with an adjacent oversized 12 x 12 laundry room. There are wood floors throughout. Massive primary suite with tray ceilings and sitting area with ensuite, a dual shower, jacuzzi tub, and built-in shelves, heated floors, and walk-in closet. There are 4 additional oversized bedrooms with private doors to an expanded balcony. The fourth bedroom is a second ensuite with walk-in closet. Did I mention the finished basement has a separate entrance with French doors so perfect for an office or additional bedroom, a living room with built-in bookshelves, full bathroom, and kitchen hookup. Bring your in-laws or use it for a teen suite, home gym, man cave, or media room. This estate offers peace and quite surroundings inside and out in a sought-after area with great schools, shopping & dining and is located within proximity to major highways. No HOA fees. Please call to schedule an appointment.
- Type:
- Single Family
- Sq.Ft.:
- n/a
- Status:
- Active
- Beds:
- 4
- Lot size:
- 0.26 Acres
- Year built:
- 1976
- Baths:
- 4.00
- MLS#:
- 10373450
- Subdivision:
- North Field
ADDITIONAL INFORMATION
Welcome to this beautifully renovated home featuring an open floor plan perfect for modern living. The spacious living room boasts a cozy fireplace and an elegant dome ceiling, providing a grand and inviting atmosphere. The newly remodeled kitchen is a chef's dream, equipped with state-of-the-art appliances, ample counter space, and stylish cabinetry. It's ideal for both everyday meals and entertaining guests. A closet can be added to the office on the main level, easily making this an additional bedroom. The master bedroom upstairs is oversized, fresh paint throughout the upstairs while the rest awaits your finishing touches. Downstairs, you'll find a finished basement apartment that offers a fantastic living space. It includes a well-appointed kitchen, a comfortable bedroom, a full bathroom, and a cozy den. This versatile area is perfect for guests, in-laws, or as a rental as this apartment can deliver $1800/mo in rental income. Don't miss the opportunity to own this stunning property that combines luxury, comfort, and functionality. Schedule a viewing today and experience the charm of this remarkable home!
- Type:
- Townhouse
- Sq.Ft.:
- 1,416
- Status:
- Active
- Beds:
- 3
- Lot size:
- 0.06 Acres
- Year built:
- 1987
- Baths:
- 3.00
- MLS#:
- 7451370
- Subdivision:
- Ashley Station
ADDITIONAL INFORMATION
*Contract Fell Through - Buyer was unable to qualify. We took the property off of the market for 21 days. *Great Updated Marietta Townhouse... Ideal for First Time Home Buyer or Investor... No Rental Restrictions. No HOA. Move-in Ready... White Cabinets with New Granite Countertops with Stainless Steel Appliances, Fresh Paint and New Carpet. Seller has never lived in Property. Backyard, deck perfect for outdoor activities. Conveniently located near schools, shopping, and parks.
- Type:
- Single Family
- Sq.Ft.:
- 2,700
- Status:
- Active
- Beds:
- 4
- Lot size:
- 0.5 Acres
- Year built:
- 1973
- Baths:
- 3.00
- MLS#:
- 10372280
- Subdivision:
- WHITLOCK HEIGHTS
ADDITIONAL INFORMATION
Welcome to 295 Redwood Dr, perfectly situated in the vibrant heart of Marietta, GA. Just three minutes from the charming Marietta Square, this home boasts a series of thoughtful upgrades that are ready for your touch. Upon entry, you are welcomed by an array of details, including a striking brick landing and rich hardwood floors that extend throughout the upstairs of the home, bringing each room with character and warmth. The expansive, open-concept kitchen stands as a culinary masterpiece, featuring luxurious granite countertops, an abundance of custom cabinetry, top-of-the-line appliances, and ample space ideal for both entertaining and family gatherings. This exceptional property offers four generously sized bedrooms and three full bathrooms, including a newly remodeled bathroom downstairs. Additionally, the downstairs area presents a versatile opportunityCoit can serve as the perfect in-law suite or a dynamic team space, catering to a variety of needs. The exterior of the home is equally impressive, set on a large lot that offers countless opportunities for landscaping, gardening, or the addition of extra structures such as a pool. Whether you envision a tranquil private retreat or a dynamic space for outdoor enjoyment, this property is designed to accommodate it all. DonCOt miss your chance to claim this remarkable home. With its prime location, recent upgrades, and expansive outdoor potential, it is truly a standout property. Schedule a showing today and experience the unparalleled charm of 295 Redwood Dr.
$309,000
2356 Wynona Drive Marietta, GA 30060
- Type:
- Single Family
- Sq.Ft.:
- 960
- Status:
- Active
- Beds:
- 3
- Lot size:
- 0.2 Acres
- Year built:
- 1959
- Baths:
- 1.00
- MLS#:
- 10372070
- Subdivision:
- Shawnee Forest
ADDITIONAL INFORMATION
Great Smyrna/Marietta location. Updated all brick ranch in great condition. New roof, new gutters, new windows, new light fixtures, new flooring, new gourmet kitchen. Modern, upgraded bathroom. Large level fenced yard, newly expanded driveway. Carport has the potential to enclose for a bonus room or 4th bedroom along with a bathroom. Close to the Battery and Marietta Square. Area is Booming!
- Type:
- Single Family
- Sq.Ft.:
- n/a
- Status:
- Active
- Beds:
- 4
- Lot size:
- 0.58 Acres
- Year built:
- 1981
- Baths:
- 3.00
- MLS#:
- 10372040
- Subdivision:
- Cantenbury North
ADDITIONAL INFORMATION
Price improvement! Beautifully maintained four-bedroom home with a huge saltwater pool in highly sought after location! Quiet, established neighborhood that is close to everything, including shopping, parks, I-75, I-575 and Kennesaw State University. This classic two-story home starts with a peaceful rocking chair front porch and keeps getting better. New paint inside and out, freshly refinished beautiful hardwood floors throughout the main floor and brand new carpet in the entire upstairs. The kitchen features granite countertops and island, stainless steel appliances, eat in area and conveniently opens to the laundry room and to the upper pool deck. The huge two car garage is freshly painted as well and has not only ample room for the vehicles but includes a substantial storage room in the back with shelves and peg boards. All of the bedrooms upstairs have new stylish ceiling fans and light fixtures, in addition to the brand-new carpet. The full basement is also newly painted and adds tons of room for additional storage or future expansion. The backyard is a private oasis with inviting decks and a large saltwater pool surrounded by mature landscaping. Better hurry, this one won't last long!
- Type:
- Single Family
- Sq.Ft.:
- n/a
- Status:
- Active
- Beds:
- 5
- Lot size:
- 0.25 Acres
- Year built:
- 1973
- Baths:
- 3.00
- MLS#:
- 10372036
- Subdivision:
- Weatherstone
ADDITIONAL INFORMATION
Charming 5-Bed, 3-Bath Ranch with In-Law Suite in Prime Location! Nestled at the end of a serene cul-de-sac in a sought-after swim/tennis community of Weatherstone, this 5-bedroom, 3-bathroom ranch-style home is perfect for those seeking both comfort and convenience. Located just minutes from shopping, dining, Marietta Square, Soap Creek, Indian Hills Country Club, top-rated schools, and I-75, this home is a true gem. As you enter, you are greeted by a welcoming foyer that flows into a spacious living room and a separate dining room, perfect for hosting gatherings. The kitchen, with its cream cabinets, stainless steel appliances, and generous cabinet and counter space. Adjacent to the kitchen, you'll find a laundry/pantry room offering extra storage. The main level also features a cozy family room with a double-sided fireplace, along with a sun-drenched sunroom that is ideal for entertaining. The master suite, complete with an en-suite bathroom, provides a private retreat within this thoughtfully designed floor plan. The full basement includes a fantastic in-law suite, offering a private, comfortable space for extended family or guests. The unfinished portion of the basement presents a blank canvas, ready for your personal touch. Outside, a back deck overlooks a fenced backyard, providing the perfect setting for relaxation and outdoor activities. Wonderful Weatherstone an optional HOA swim tennis, this home is ready for you to move in and start creating memories.
- Type:
- Single Family
- Sq.Ft.:
- 3,861
- Status:
- Active
- Beds:
- 6
- Lot size:
- 0.23 Acres
- Year built:
- 1979
- Baths:
- 4.00
- MLS#:
- 7450827
- Subdivision:
- Gant Quarters
ADDITIONAL INFORMATION
Welcome to this stunning 6-bedroom, 3.5-bath home in the heart of East Cobb! The main floor features gorgeous hardwoods, while the upstairs boasts brand-new carpet throughout. The upstairs bathrooms have been updated with new tile floors, adding a fresh, modern touch. The home’s large kitchen includes stainless steel appliances, an island perfect for meal prep, and plenty of space for entertaining. The full finished basement features a bedroom and a full bathroom, ideal for guests or a private home office. Step outside to enjoy the large fenced-in yard, screened-in porch, and expansive deck—perfect for relaxing or hosting gatherings. Located in a top-rated school district, this home is conveniently close to I-75, 15 minutes from Truist Park and The Battery, and just 20 minutes to downtown Marietta.
Price and Tax History when not sourced from FMLS are provided by public records. Mortgage Rates provided by Greenlight Mortgage. School information provided by GreatSchools.org. Drive Times provided by INRIX. Walk Scores provided by Walk Score®. Area Statistics provided by Sperling’s Best Places.
For technical issues regarding this website and/or listing search engine, please contact Xome Tech Support at 844-400-9663 or email us at [email protected].
License # 367751 Xome Inc. License # 65656
[email protected] 844-400-XOME (9663)
750 Highway 121 Bypass, Ste 100, Lewisville, TX 75067
Information is deemed reliable but is not guaranteed.

The data relating to real estate for sale on this web site comes in part from the Broker Reciprocity Program of Georgia MLS. Real estate listings held by brokerage firms other than this broker are marked with the Broker Reciprocity logo and detailed information about them includes the name of the listing brokers. The broker providing this data believes it to be correct but advises interested parties to confirm them before relying on them in a purchase decision. Copyright 2024 Georgia MLS. All rights reserved.
Marietta Real Estate
The median home value in Marietta, GA is $455,000. This is higher than the county median home value of $400,900. The national median home value is $338,100. The average price of homes sold in Marietta, GA is $455,000. Approximately 42.25% of Marietta homes are owned, compared to 50.06% rented, while 7.7% are vacant. Marietta real estate listings include condos, townhomes, and single family homes for sale. Commercial properties are also available. If you see a property you’re interested in, contact a Marietta real estate agent to arrange a tour today!
Marietta, Georgia has a population of 60,962. Marietta is less family-centric than the surrounding county with 25.5% of the households containing married families with children. The county average for households married with children is 34.12%.
The median household income in Marietta, Georgia is $62,585. The median household income for the surrounding county is $86,013 compared to the national median of $69,021. The median age of people living in Marietta is 34.6 years.
Marietta Weather
The average high temperature in July is 87.6 degrees, with an average low temperature in January of 30.9 degrees. The average rainfall is approximately 53 inches per year, with 1.7 inches of snow per year.

