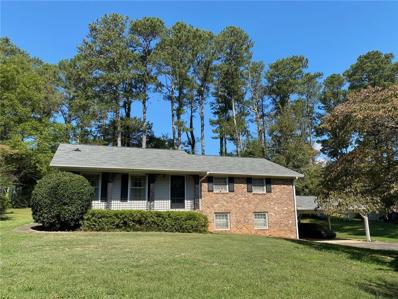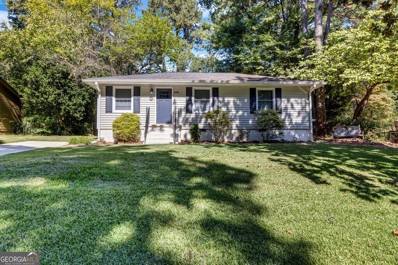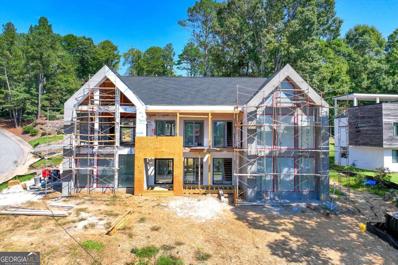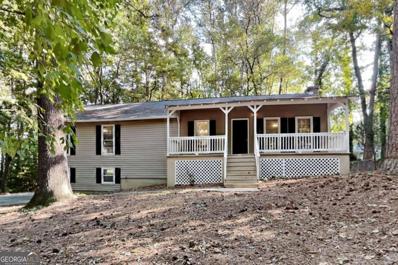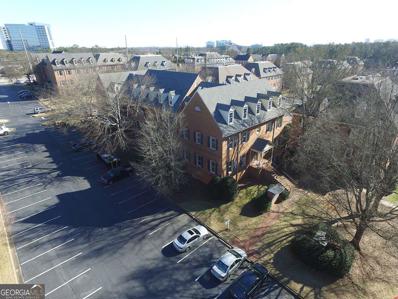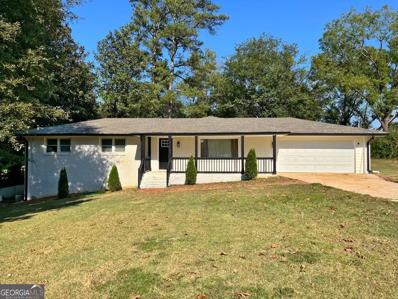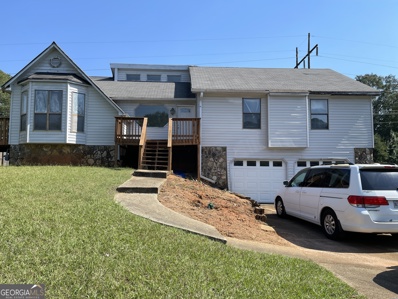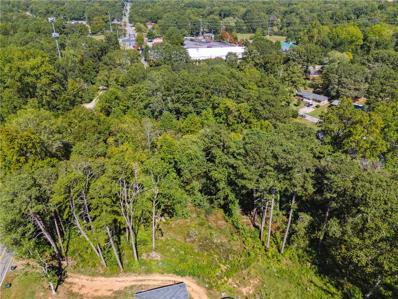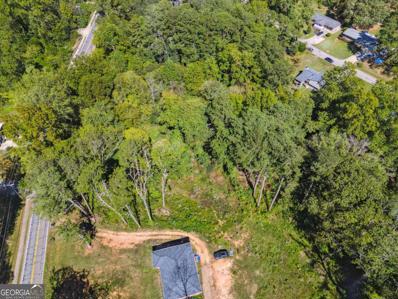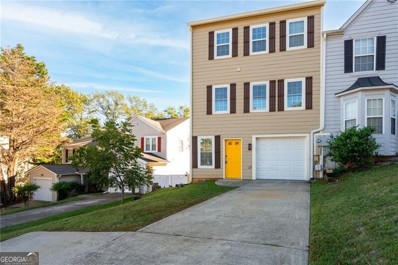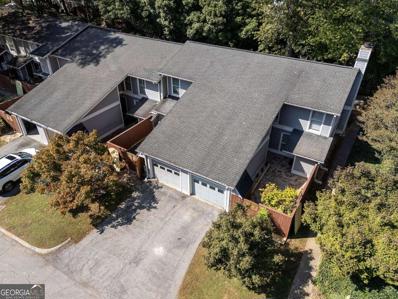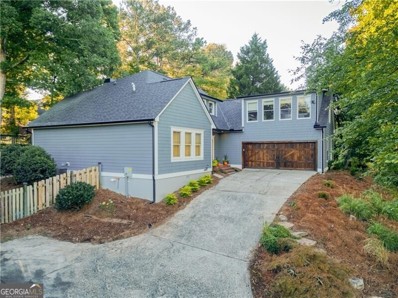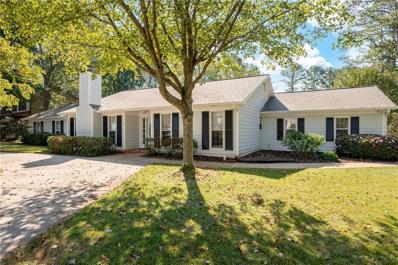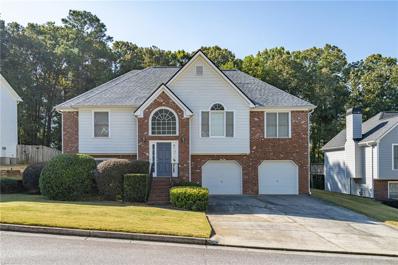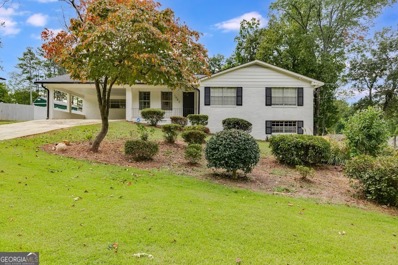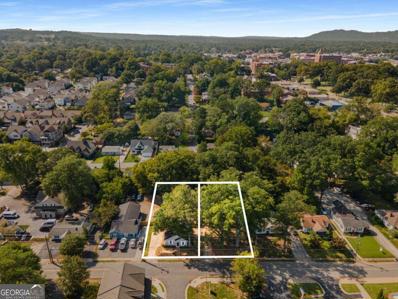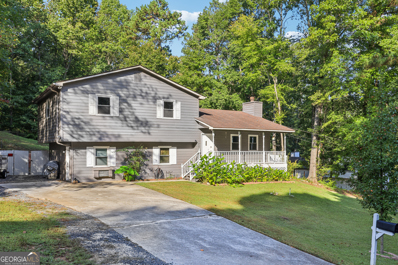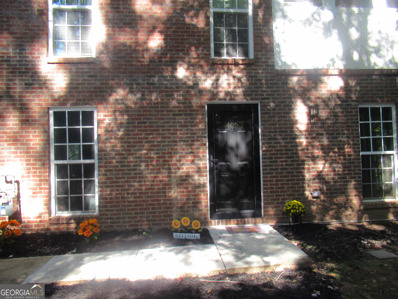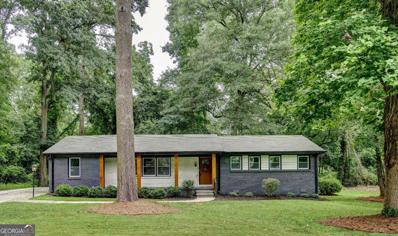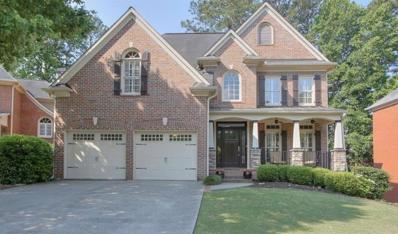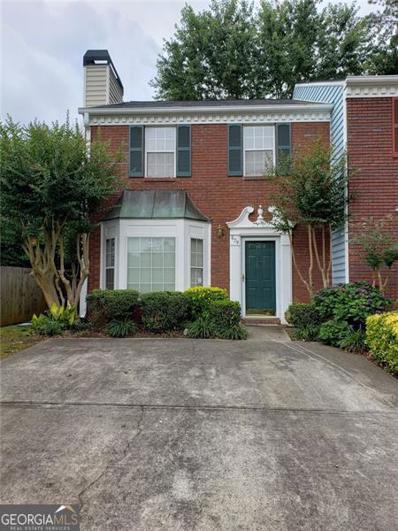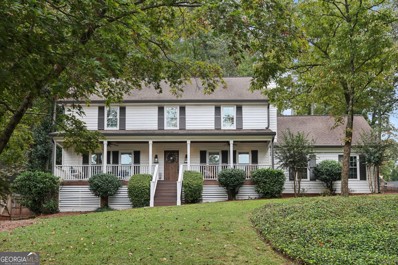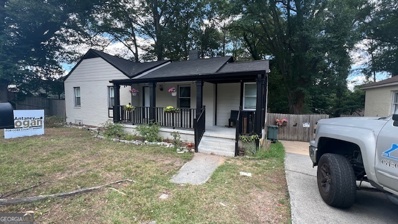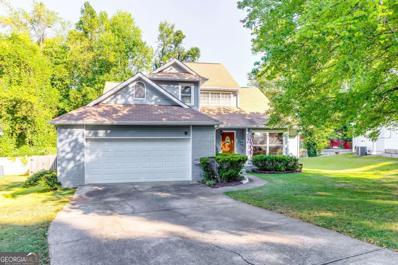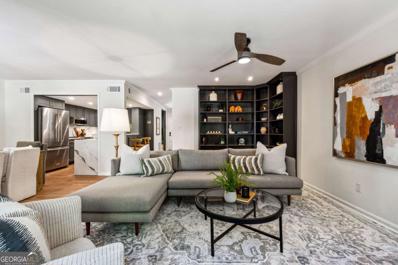Marietta GA Homes for Rent
- Type:
- Single Family
- Sq.Ft.:
- 1,479
- Status:
- Active
- Beds:
- 3
- Lot size:
- 0.23 Acres
- Year built:
- 1965
- Baths:
- 2.00
- MLS#:
- 7468954
- Subdivision:
- Westgate
ADDITIONAL INFORMATION
Well-maintained 4-sided brick ranch on an unfinished basement!! Fantastic location in an established Cobb County neighborhood minutes from the Marietta Square, shopping, and Kennesaw Mountain National Park and a short drive to Smyrna/Truist Park. The spacious and light-filled front living room adjoins the dining area and is the perfect space for hosting holidays and gathering with family and friends. The kitchen is open to the cozy den which features a beautiful wood-burning brick fireplace and large library-style bookshelf. As a bonus, the original hardwood flooring has been protected under carpet and once restored will provide a stunning and timeless look. Just off the den, a roomy enclosed sunroom leads out to the lush private backyard with plenty of space to play and garden. Downstairs, you will find the unfinished basement with tons of storage and a garage area. The addition of the carport allows for covered parking and the potential to finish all or part of the basement to create extra living spaces. Roof/gutters/gutter guards are only about 5 years old, and HVAC and water heater are in newer condition. This home, lovingly maintained by the same family for well over 40 years, is ideal for a first-time buyer looking for a solid home to customize to their liking and call their own. Don't miss out on the opportunity to make 1126 McCormick Way your family home!
- Type:
- Single Family
- Sq.Ft.:
- 1,120
- Status:
- Active
- Beds:
- 2
- Lot size:
- 0.14 Acres
- Year built:
- 1952
- Baths:
- 1.00
- MLS#:
- 10394244
- Subdivision:
- None
ADDITIONAL INFORMATION
Charming two-bedroom one bath with convenient access to I75 and Cobb Parkway. Just minutes from dining, shopping, and entertainment. Updated interior with new LVP flooring new water heater, line new appliances, including washer/dryer. The cozy kitchen has custom shelving, white shaker cabinets, light speckled granite countertops, and a large island with space for seating. Separate laundry/mudroom. New lighting and New paint ! Two well-sized bedrooms with lots of natural light. New driveway and back patio! Great backyard with a new roof in 2020. Come see this cute starter home.
$2,950,000
4010 Summit Drive Marietta, GA 30068
- Type:
- Single Family
- Sq.Ft.:
- 6,431
- Status:
- Active
- Beds:
- 6
- Lot size:
- 0.75 Acres
- Year built:
- 2024
- Baths:
- 7.00
- MLS#:
- 10394217
- Subdivision:
- Indian Hills Country Club
ADDITIONAL INFORMATION
4010 Summit Dr. is a Scandinavian Modern home designed by architect Brooks Hall. The home is set into the topography of this unique acre site in Indian Hills Country Club in a way that celebrates the spectacular views of the golf course valley. Located at the corner of Indian Hills Parkway and Summit Drive, the home is intended to be noticed and is certain to be photographed by the passing public. Dramatic gables on each side of the front facade frame an entry experience in which visitors walk up modern concrete treads set into the lawn, up waterfall steps and onto the covered lower porch; beyond which 8CO glass doors reveal an impressive indoor/ outdoor space with courtyard swimming pool. This home has been designed for a great host, to entertain and provide a unique experience to those who visit with it's expansive covered rootop deck and multiple entertaining spaces inside and outside of the home. Home includes a finished guest house perfect for company, an Au Pair or In Law suite. 2 secondary bedrooms are on the main level and Primary bedroom is upstairs along with 2 others. Plenty of room for cars and golf cart with the 4 car garage and auto court. Workout room/ wine room or office is on the main floor with views of the pool. 10CO storefront windows in the Dining room enjoy a view to first fairway of the golf course. Gracious living room leads to the courtyard outdoor space. Large Rec room with 8CO glass accordion doors which open to pool courtyard. Swimming Pool courtyard with artificial grass turf, sun shelf, 18COx36CO pool. Elevated outdoor Terrace with optional hot tub, pergola and outdoor kitchen. 1,910 sq ft of covered deck space for additional indoor/ outdoor living. Finished 3rd floor media room. Option to finish additional space on the 3rd floor. Option to add an elevator. Please reach out to schedule a meeting with the architect and builder today!
- Type:
- Single Family
- Sq.Ft.:
- 2,482
- Status:
- Active
- Beds:
- 3
- Lot size:
- 0.28 Acres
- Year built:
- 1979
- Baths:
- 2.00
- MLS#:
- 10394258
- Subdivision:
- Lake Somerset
ADDITIONAL INFORMATION
Welcome to 3260 Brandywine Pl NW, a charming ranch home on a basement, nestled in Marietta. This lovely property offers: Co Approximately 2,482 square feet of living space, Co 3 bedrooms and 2 bathrooms, Co situated on a spacious lot. Step inside to find: Co An spacious main living area with updated flooring, Co a spacious kitchen featuring granite countertops and stainless steel appliances, Co a cozy family room with a brick fireplace, perfect for gathering, Co a separate dining room, Co Master suite with en-suite bathroom, Co a finished basement, providing extra living space. Outside, enjoy the large fenced backyard and deck, ideal for outdoor dining and relaxation. The two-car garage offers ample storage space. Located in a family-friendly neighborhood, this home is close to excellent schools, shopping, and dining options. Easy access to I-75 makes commuting a breeze. Don't miss this opportunity to make this lovely Marietta home yours. Schedule a viewing today!
- Type:
- Other
- Sq.Ft.:
- 5,760
- Status:
- Active
- Beds:
- n/a
- Lot size:
- 0.13 Acres
- Year built:
- 1984
- Baths:
- MLS#:
- 10395395
ADDITIONAL INFORMATION
Located just 2 miles from Truist Park and near the intersection of I-285 and I-75, this 6,000 sq. ft. commercial office building offers an ideal investment opportunity within the prestigious GovernorCOs Ridge Office Park. Nestled in the sought-after Cobb/Cumberland area, the office park is renowned for its charming Colonial Williamsburg-inspired architecture, surrounded by beautifully landscaped grounds. Size: Approx. 6,000 sq. ft. of flexible office space. Location: Governor's Ridge, a prestigious business condominium park, known for its prime access to major highways (I-285 and I-75), ensuring seamless connectivity. Proximity: A short drive to The Battery, Truist Park, Cumberland Mall, Galleria, and Vinings for dining, shopping, and entertainment. Amenities: Ample free parking, access to high-speed fiber-optic internet, and proximity to high-end hotels, fine dining, and recreational trails. Market Appeal: The area caters to a diverse range of professional tenants including medical, financial, and corporate sectors, enhancing its desirability for investors and business owners.
- Type:
- Single Family
- Sq.Ft.:
- 2,356
- Status:
- Active
- Beds:
- 4
- Lot size:
- 0.44 Acres
- Year built:
- 1967
- Baths:
- 3.00
- MLS#:
- 10394734
- Subdivision:
- Wildwood
ADDITIONAL INFORMATION
Two full kitchens! This home features two living areas. main level with 3 bedrooms 2 baths basement features full kitchen 1bedroom 1full bath separate entry from outside or inside (So this would make a perfect Airbnb you could rent out 2 units or a perfect rental property! All bathrooms have been completely updated! Awesome styling very open concept design. Fireplace upstairs and downstairs! Everything new roof, HVAC paint, flooring, Quartz countertops, cabinets, bathrooms ext.! 4 parking spaces 2 car attached garage, and 2 car detached garage! Great Mother-in-Law suite downstairs. The lower level has its own patio space on the side and a beautiful new deck on the main level! Hurry to see! This home is close to everything! Sq ft is approximate!
- Type:
- Single Family
- Sq.Ft.:
- 1,930
- Status:
- Active
- Beds:
- 3
- Lot size:
- 0.5 Acres
- Year built:
- 1987
- Baths:
- 2.00
- MLS#:
- 10394702
- Subdivision:
- Pine Valley Farms
ADDITIONAL INFORMATION
The price to sell does not last long. 3 Bed & 2 Bath split-level home. Living & Dining room overlooking the huge level backyard. Full finished basement The best value East Cobb location. NO HOA subdivision, With a top-rated School district! easy access to major highways like 75 and 575, Marietta Square, Town Center Mall, shopping, and various parks and restaurants, this home is perfectly situated to get anywhere within a few minutes. Whether you're a first-time homebuyer looking for a new home or a savvy investor seeking a prime location, this property offers tremendous value
- Type:
- Land
- Sq.Ft.:
- n/a
- Status:
- Active
- Beds:
- n/a
- Lot size:
- 2.25 Acres
- Baths:
- MLS#:
- 7470614
- Subdivision:
- none
ADDITIONAL INFORMATION
Location, location, location and great potential in desirable Cobb County! Zoned for residential single family home (R-20). Build your dream home! Water and sewer are available. 0.49 acres above 500 year flood plain. Close to Truist Park (Atlanta Braves), the Battery, Marietta Square, Smyrna Market Village, I-75, shopping, and parks. The brick home next door (2545 Olive Springs Rd SE) sits on 1.52 acres, is also available for sale. Both properties can be purchased together. Contact the listing agent, Latasha Stewart for more details.
- Type:
- Land
- Sq.Ft.:
- n/a
- Status:
- Active
- Beds:
- n/a
- Lot size:
- 2.25 Acres
- Baths:
- MLS#:
- 10394673
- Subdivision:
- None
ADDITIONAL INFORMATION
Location, location, location and great potential in desirable Cobb County! Zoned for residential single family home (R-20). Build your dream home! Water and sewer are available. 0.49 acres above 500 year flood plain. Close to Truist Park (Atlanta Braves), the Battery, Marietta Square, Smyrna Market Village, I-75, shopping, and parks. The brick home next door (2545 Olive Springs Rd SE) sits on 1.52 acres, is also available for sale. Both properties can be purchased together. Contact the listing agent, Latasha Stewart, for more details.
- Type:
- Townhouse
- Sq.Ft.:
- 1,590
- Status:
- Active
- Beds:
- 3
- Year built:
- 1996
- Baths:
- 3.00
- MLS#:
- 10394540
- Subdivision:
- Barrington Hills
ADDITIONAL INFORMATION
Amazing 3 Story End Unit Townhome in Private Cul De Sac, 3 or 4 Bedroom, 2.5 Baths, Newer Stainless Steel Appliances (Refrigerator, Dishwasher, Microwave, Stove), Newer HVAC, Newer Kitchen Cabinets, Newer Quartz Countertop, Newer Tile Bathrooms, Newer Roof, Newer Gutters, Newer Windows, Newer Paint Indoor and Outdoor, Newer Concrete Siding, Newer Laminate Floors Throughout, Newer Deck Recently Stained, Finished Basement could be 4th Bedroom, Office or Den, One Car Garage with Opener NO RENTAL RESTRICTIONS, NO HOA! This is a MUST SEE Townhome!!.
$329,900
5067 Meadow Lane Marietta, GA 30068
- Type:
- Townhouse
- Sq.Ft.:
- n/a
- Status:
- Active
- Beds:
- 2
- Lot size:
- 0.11 Acres
- Year built:
- 1973
- Baths:
- 3.00
- MLS#:
- 10394357
- Subdivision:
- The Meadows
ADDITIONAL INFORMATION
Welcome to this stunning, fully renovated end-unit townhome in The Meadows community. The home features all-new hardwood floors on the main level, brand-new carpet upstairs, updated lighting fixtures, fresh interior paint, and completely remodeled bathrooms for a luxurious, modern look. The open-concept kitchen and living area provide an ideal space for entertaining. Both spacious bedrooms include ensuite bathrooms and dual closets, ensuring comfort and privacy. The attached one-car garage offers convenience with an additional storage closet. Outside, the front courtyard and fenced-in back patio provide private, relaxing spaces, while the community pool is just steps away. Located in a walkable and bike-friendly neighborhood, The Meadows offers easy access to top-rated schools, the Chattahoochee Nature Center, and the Chattahoochee River. This move-in-ready home perfectly blends style and convenienceCodonCOt miss out!
$1,100,000
1704 Barrington Circle Marietta, GA 30062
- Type:
- Single Family
- Sq.Ft.:
- 3,800
- Status:
- Active
- Beds:
- 4
- Lot size:
- 0.35 Acres
- Year built:
- 2023
- Baths:
- 4.00
- MLS#:
- 10394351
- Subdivision:
- Haverford
ADDITIONAL INFORMATION
Here's your opportunity to purchase a nearly new construction home without the new construction price! NEWLY REBUILT AND FINISHED IN 2023, this East Cobb home features high end MODERN INTERIOR FINISHES and is zoned for WALTON HIGH SCHOOL, DODGEN MIDDLE, and EAST SIDE ELEMENTARY! This beauty features an open, expansive great room with soaring high ceilings, a dining room, and a living room equipped with a gas log fireplace and plenty of space for multiple furniture arrangements. The kitchen will make most chefs jealous and is equipped with QUARTZ COUNTERTOPS throughout including a grand kitchen island perfect for dining, potlucks, and entertaining. Additional kitchen perks include top of the line stainless steel appliances, ample custom cabinetry, a farmhouse sink, soft shutting drawers, black plumbing fixtures from Devore & Johnson, subway tile, and a perfect view to your dining and living rooms. A separate washer/dryer room near the garage/kitchen offers convenience and additional storage. Just off the kitchen and living room awaits an EXPANSIVE SUNROOM with near floor to ceiling windows offering a perfect view to your backyard and space to entertain or relax/vibe on your own. The generously sized master bed on the main features room for a king sized-bed with plenty of space to spare. The master bath on the main comes with a JACUZZI TUB, a gorgeous WALK-IN SHOWER, and HIS/HER WALK IN CLOSETS. Upstairs, you'll first enter a flex space area great for an office, storage, play area, etc. with enough room to create an additional bedroom if desired. To your right sits a large secondary ensuite bedroom that offers wall space to hang art while taking full advantage of the home's position on top of a hill which provides a great neighborhood view without sacrificing privacy. Two additional jack and jill rooms complete the upstairs experience. Additional bonuses include WIDE-PLANK OAK HARDWOOD FLOORS throughout, ANDERSON and JELD-WEN WINDOWS throughout, 3 NEW HVAC SYSTEMS for energy efficiency, smart home technology, a NEW TANKLESS WATER HEATER, SPRAY FOAM INSULATION in the walls/roof line to keep energy costs low, SCHLUTER WATERPROOFING TILE MEMBRANE FLOORING in the bathrooms and laundry room, RESTORATION HARDWARE/POTTERY BARN/MASTERPIECE LIGHT FIXTURES throughout, a newly repaved driveway with 3000 PSI concrete, hardieplank cement fiber siding, a 2022 ROOF, CUSTOM GUTTERS WITH SCREENS, CUSTOM BUILT WOODEN FRONT and GARAGE DOORS, and an ATTACHED 2 CAR GARAGE wide enough to fit the largest vehicles. The fully FENCED IN WRAP-AROUND BACKYARD offers for low maintenance living with plenty of space to lounge or for the family and pets to play. Meanwhile, the home's elevated position atop a gently sloping hill, where even low suspension vehicles like BMWs can easily come & go, allows you to enjoy an expansive view of your surroundings while simultaneously providing privacy. Zoned for Walton HS, East Side Elementary, and Dodgen Middle schools, you'll be just a short distance to various parks & trails along the Chattahoochee River, the Avenue shopping center, and the highway for quick access to The Battery and anywhere else in the metro area. Low yearly HOAs provide access to a swimming pool, tennis courts, and other common areas. Rebuilt, reimagined, and renovated with meticulous care and detail, make this rare almost new construction home yours today!
- Type:
- Single Family
- Sq.Ft.:
- 2,342
- Status:
- Active
- Beds:
- 4
- Lot size:
- 0.41 Acres
- Year built:
- 1979
- Baths:
- 3.00
- MLS#:
- 7468432
- Subdivision:
- Mitsy Forest
ADDITIONAL INFORMATION
Presenting to you this exceptional 4-bedroom, 3 bathroom ranch home nestled on a corner lot in the coveted Walton High school district of East Cobb. As you approach the property, you'll immediately be drawn into the manicured yard that offers a tranquil oasis for outdoor relaxation and entertaining. Professionally landscaped adorned with Zoysia grass, native plantings, raised garden beds and zoned irrigation system. Soak in the sunshine in the light filled sunroom that overlooks your private fenced in backyard. Multiple entertaining and grilling areas make this an amazing place for outdoor refuge. With four spacious bedrooms, there's plenty of room for everyone. This lovely home offers not one but TWO En-Suite Primary Bedrooms situated on different ends of the home. Both with walk in customized closet systems and updated bathrooms. Two additional secondary bedrooms and a third full hall bathroom. An array of attractive updates to include, granite kitchen counters tops, zoned HVAC systems, two water heaters, fresh paint inside and out and much more! In addition to its incredible features, Mitsy Forest offers fantastic community amenities, active HOA includes swimming pool and tennis, pond and walking trails to East Cobb and Fuller Parks. Close proximity to Sope Creek, Morgan Falls, and the Chattahoochee River. Just 15 minutes away from the Braves Stadium and bustling downtown Marietta and Roswell. Prime location in the desirable East Cobb community, close to the most awarded schools, easy access to all major highways, best restaurants, entertainment and retail establishments. This home is true gem in this real estate market.
- Type:
- Single Family
- Sq.Ft.:
- 2,586
- Status:
- Active
- Beds:
- 4
- Lot size:
- 0.3 Acres
- Year built:
- 2003
- Baths:
- 3.00
- MLS#:
- 7469348
- Subdivision:
- Flowery Branch
ADDITIONAL INFORMATION
Step into this sophisticated home, where timeless elegance blends seamlessly with contemporary comfort. This great home is situated just beside a quiet cul-de-sac in a wonderful neighborhood. Take advantage of the spacious open-concept design this home provides. At the center of the home lies the open-concept living area, featuring a warm and inviting fireplace as its focal point, while large windows fill the room with abundant natural light. The master bedroom is conveniently located on the main level, with a spacious and impressive bonus room on the lower level. A generously sized enclosed workshop with direct access through the garage. The back porch deck has been freshly refinished, and new stairs have been added for easy access to the secluded, fully fenced backyard!
$415,000
1083 Amelia Dr SW Marietta, GA 30060
- Type:
- Single Family
- Sq.Ft.:
- 1,608
- Status:
- Active
- Beds:
- 3
- Lot size:
- 0.57 Acres
- Year built:
- 1966
- Baths:
- 2.00
- MLS#:
- 10393952
- Subdivision:
- Johnson Woods
ADDITIONAL INFORMATION
Step into this exquisite home that's been recently renovated and located in the Johnson Woods neighborhood! Offering three bedrooms and two bathrooms, this residence is situated near the vibrant shopping and dining district of Brookwood Square. Enjoy easy proximity to schools and the convenient East-West connector. Indulge in the modern kitchen featuring sleek Quartz countertops, stainless steel appliances, and a fresh backsplash that exemplifies meticulous craftsmanship. Recently updated bathrooms, newly installed hardwood flooring, HVAC unit, and more!
- Type:
- Single Family
- Sq.Ft.:
- n/a
- Status:
- Active
- Beds:
- 1
- Lot size:
- 0.24 Acres
- Year built:
- 1955
- Baths:
- 1.00
- MLS#:
- 10393924
- Subdivision:
- City Of Marietta
ADDITIONAL INFORMATION
This nearly half acre commercial/residential zoned lot is situated in Marietta's Commercial Corridor Design Overlay District. It boasts a prime location, just 2 miles from I-75 and under a mile from the Historic Marietta Square, as well as Cobb County's courthouse and government buildings. The area is rapidly developing, making it an excellent spot for medical, dental, or legal offices, as well as service businesses like HVAC, electricians, plumbers, or landscaping companies. There is also strong potential to accommodate three detached residential homes or a townhome building with five or six units. This property offers substantial long-term potential for either a high-visibility business or developing new homes. This is being sold as a combined parcel with the adjacent parcel of land 126 South Ave and is contingent on both parcels selling simultaneously, price reflects BOTH lots.
- Type:
- Single Family
- Sq.Ft.:
- 2,128
- Status:
- Active
- Beds:
- 4
- Lot size:
- 0.48 Acres
- Year built:
- 1998
- Baths:
- 4.00
- MLS#:
- 10393912
- Subdivision:
- Woodmere
ADDITIONAL INFORMATION
Are you looking for a home that combines spacious living with rental income potential? Welcome to 3640 Silver Leaf Ln SW in Marietta, GA! This inviting 4-bedroom, 3.5-bath split-level home is designed for families seeking comfort and versatility. Picture yourself unwinding on the spacious back deck, where you can enjoy serene evenings overlooking nearly half an acre of lush greenery? ideal for outdoor gatherings and recreational fun. The charming wooden playhouse and convenient storage shed transform your backyard into a private oasis for relaxation and entertainment. Located in a prime area, you'll have easy access to schools, shopping, and the Main Wellstar Hospital, as well as quick connections to I-285 and the East-West Connector. This combination of outdoor space and convenient amenities makes this home a perfect retreat for families and individuals alike. What sets this property apart is the unique attached one-bedroom, one-bath apartment with separate access, offering the perfect solution for multigenerational living or an income-generating rental. Currently occupied by a tenant, you can step into immediate cash flow or choose to make it your own with just 30 days? notice. Located in a tranquil neighborhood with no HOA, this home offers you the freedom to personalize your space without community restrictions. Don't miss your chance to embrace a lifestyle of comfort, space, and financial opportunity! For more information or to schedule a private showing, reach out today!
- Type:
- Condo
- Sq.Ft.:
- 1,147
- Status:
- Active
- Beds:
- 2
- Lot size:
- 0.12 Acres
- Year built:
- 2023
- Baths:
- 2.00
- MLS#:
- 10393895
- Subdivision:
- Coral Ridge Commons
ADDITIONAL INFORMATION
Welcome home to this beautifully rebuilt condo in Marietta, GA, where modern elegance meets convenience. This spacious 2-bedroom, 2-bath unit features luxurious vinyl plank flooring and cozy carpet in the bedrooms, creating a warm and inviting atmosphere. The heart of the home boasts brand-new appliances, ensuring a hassle-free cooking experience. With a roof, water heater, and HVAC system all about a year old, you can enjoy peace of mind knowing that major updates have been taken care of. Located within a gated community, you'll have access to fantastic amenities, including a sparkling pool perfect for those warm Georgia days. Enjoy the convenience of being just minutes away from parks, dining, and shopping, making this location ideal for a vibrant lifestyle. Don't miss your chance to own this meticulously updated condo in a prime Marietta location. Schedule a viewing today!
Open House:
Tuesday, 11/12 10:00-1:00PM
- Type:
- Single Family
- Sq.Ft.:
- 1,508
- Status:
- Active
- Beds:
- 3
- Lot size:
- 0.25 Acres
- Year built:
- 1959
- Baths:
- 3.00
- MLS#:
- 10389471
- Subdivision:
- Brookwood
ADDITIONAL INFORMATION
Charming Renovated Ranch Home! Location, location, location! Nestled in the heart of the beautiful Marietta community, this stunning ranch-style home is surrounded by trees and offers plenty of space for your family to thrive. The home has been thoughtfully renovated, featuring brand-new flooring and fresh interior and exterior paint throughout. The open concept layout is perfect for family gatherings and creating lasting memories. The spacious master suite includes a beautifully renovated bathroom, while one of the additional bedrooms has its own private bathroom, ideal for guests or family. This home is ready for a wonderful family to make it their own. Do not miss out on this fantastic opportunity in a prime location! Contact us today for more details or to schedule a viewing.
$940,000
1709 Kinsmon Cove Marietta, GA 30062
- Type:
- Single Family
- Sq.Ft.:
- 3,830
- Status:
- Active
- Beds:
- 5
- Lot size:
- 0.22 Acres
- Year built:
- 1999
- Baths:
- 4.00
- MLS#:
- 7470084
- Subdivision:
- East Hampton
ADDITIONAL INFORMATION
Escape to your own private oasis in this stunning cul-de-sac home, bathed in natural light, in the highly coveted neighborhood of East Hampton! This is a rare opportunity to own a meticulously maintained residence that offers the perfect blend of modern elegance, comfortable living, and outdoor serenity in this sought-after community. Sunlight streams through abundant windows, illuminating the spacious and airy interior, starting with the grand double foyer entrance that welcomes you with a sense of sophistication. The gourmet chef's kitchen is a culinary dream, boasting sleek modern modular cabinetry, a top-of-the-line Wolf cooktop, and ample counter space for creating culinary masterpieces. Newly painted walls on the main and upper level create a fresh and inviting ambiance throughout. Upstairs, discover a generously sized master bedroom, your own private retreat, complete with a fully upgraded ensuite bathroom featuring luxurious finishes and fixtures. Two additional bedrooms provide comfortable accommodation for children, sharing a well-appointed bathroom perfect for family life. Need a dedicated workspace? You'll find not one, but two separate office spaces - one upstairs for quiet concentration and another on the main floor for convenience. Venture downstairs to the completely finished basement and find a haven for guests or extended family. This inviting space features a beautifully appointed guest suite with its own sitting area and a private ensuite bathroom, ensuring comfort and privacy for all. And plenty of additional space for entertaining including a media room, a bar and more! Step outside and be captivated by the outdoor oasis that awaits. Enjoy meals and relaxation on the covered and screened deck, or show off your grilling skills on the open paved area below deck. The lushly landscaped backyard, featuring premium fescue grass that stays green all year round, provides a serene backdrop for everyday living. A thriving vegetable garden awaits your green thumb, offering the opportunity to grow your own fresh produce. This exceptional East Hampton home also offers a brand new roof and has been freshly painted, ensuring worry-free living. And when it's time to connect with the community, you'll find yourself in an active, supportive, and social neighborhood, where you'll quickly feel a sense of belonging. A fantastic neighborhood swimming pool with a slide, a basketball court, and a playground provide endless opportunities for fun and recreation in this extremely kid-friendly environment. This truly is a rare chance to become part of this desirable East Hampton community and enjoy all it has to offer. Don't miss out on this rare opportunity to own a home that truly has it all - style, comfort, and community in the heart of East Hampton!
$305,000
679 ANDERSON Walk Marietta, GA 30062
- Type:
- Townhouse
- Sq.Ft.:
- 2,094
- Status:
- Active
- Beds:
- 2
- Lot size:
- 0.05 Acres
- Year built:
- 1986
- Baths:
- 3.00
- MLS#:
- 10392271
- Subdivision:
- Anderson Townhomes
ADDITIONAL INFORMATION
This beautifully updated 2-bedroom, 2.5-bathroom townhome is located in a desirable swim/tennis community. With a modern, open floor plan, the home features a cozy living room with an elegant fireplace and LVP flooring. The kitchen has been fully updated with stainless steel appliances and granite countertops, while French doors from the dining room lead to a private, fenced-in backyard - perfect for outdoor relaxation. Both spacious bedrooms come with updated bathrooms and walk-in closets, providing ample comfort and privacy. The townhome's prime location is just minutes from downtown Marietta Square, KSU, The Battery & Truist Park, and major highways, offering easy access to dining, entertainment, and commuting. Plus, the HOA covers exterior maintenance, adding to its appeal for first-time buyers, investors, or those seeking a great roommate setup.
$825,000
801 Colston Road Marietta, GA 30064
- Type:
- Single Family
- Sq.Ft.:
- 2,532
- Status:
- Active
- Beds:
- 4
- Lot size:
- 0.32 Acres
- Year built:
- 1979
- Baths:
- 3.00
- MLS#:
- 10393016
- Subdivision:
- Whitlock Heights
ADDITIONAL INFORMATION
Absolutely phenomenal Whitlock Heights home. Pride of ownership shows in this one, professionally renovated and absolutely gorgeous! Open floor plan features spacious kitchen, with an abundance of cabinets and storage, quartz countertops in kitchen, laundry & all bathrooms! Hardwood floors throughout the home. Master boasts a gorgeous bath and exceptional very large walk in custom closet. Updated high end fixtures throughout. Fantastic additional office on the main with fireplace. Large dining room and eat-in kitchen. Kitchen level garage entry, beautiful and spacious fenced backyard. 3 additional bedrooms upstairs with updated bath. Inviting front porch, back covered grilling deck. Wood shutters throughout, meticulously maintained. A perfect 10, nothing left to do.
- Type:
- Single Family
- Sq.Ft.:
- 1,078
- Status:
- Active
- Beds:
- 3
- Lot size:
- 0.2 Acres
- Year built:
- 1962
- Baths:
- 1.00
- MLS#:
- 10397221
- Subdivision:
- 04039991
ADDITIONAL INFORMATION
Own a coveted piece of real estate in the heart of downtown Marietta. Less than 1 mile from Marietta Square! This well kept three bed one bath sits on a large corner lot and is currently rented on a short-term lease. Showing scheduled by Agent only. Please do not disturb the tenants. Home was completely gutted and renovated less than three years ago.
- Type:
- Single Family
- Sq.Ft.:
- n/a
- Status:
- Active
- Beds:
- 3
- Lot size:
- 0.24 Acres
- Year built:
- 1988
- Baths:
- 3.00
- MLS#:
- 10394452
- Subdivision:
- Cobb Place Manor
ADDITIONAL INFORMATION
MOTIVATED SELLER! Welcome home to Cobb Place Manor Co a serene, family-friendly community perfectly located in East Cobb that offers tranquility and convenience. Nestled away from the hustle and bustle, yet minutes to all major roads, it allows for quick and easy access to tons of shopping, dining, and school runs for the kids. Cobb Place Manor prime location to Marietta Square, Roswell, Downtown Woodstock, parks, and community centers. This well-maintained and updated home features an open-concept design. YouCOll find a spacious living area upon entering the home. The living area offers hardwood flooring, vaulted ceilings with skylights, and floor-to-ceiling windows. This space is filled with natural light throughout. Off the living area, you will walk into a well-equipped eat-in kitchen, with stainless steel appliances, newly painted cabinets, new lighting, and new granite countertops which provide plenty of space to prepare family meals and entertainment. The keeping room features hardwood flooring, a fireplace with bookshelves on both sides, and double doors leading outdoors to the deck. The peaceful enjoyment of an oversized primary suite on the main, yes on the main with vaulted ceilings and a spacious walk-in closet. The master bath also includes a renovated bathroom double vanity, and a large glass walk-in shower, with a spa soaking tub for ultimate relaxation after a long day. Upstairs are two bedrooms, both generously sized, with nice-sized closets, a secondary bath, and a cozy loft space that opens to the living room, below. Use this space as a sitting area, office, or for entertainment! It offers a private backyard with lots of sunlight. There is a nice-sized deck for grilling. There is a cozy firepit off the deck to enjoy family and friends around a campfire. There is plenty of space for relaxing, entertaining, and enjoying the day or sunset. All of this makes this home ideal for first-time buyers, growing families, or roommates. Don't miss the opportunity to own this home Co act fast, it won't last long!
- Type:
- Condo
- Sq.Ft.:
- n/a
- Status:
- Active
- Beds:
- 3
- Lot size:
- 0.16 Acres
- Year built:
- 1973
- Baths:
- 3.00
- MLS#:
- 10394358
- Subdivision:
- Cedar Canyon
ADDITIONAL INFORMATION
Welcome to your dream home in Marietta, Georgia! Located just minutes from The Battery (Braves Stadium) and easy access to I-75/I-285. This stunning 3-bedroom, 2.5-bathroom home boasts a generous 1,856 sq ft of thoughtfully designed living space, perfect for both relaxation and entertaining. DrewGarkin, LLC has masterfully renovated this property and is known for their unique, luxury design aesthetic. This home has all new mechanicals (2 new HVAC, water heater and electrical). The open-concept layout flows seamlessly from a study/office area providing an ideal space for productivity or creative pursuits and leads to the inviting living area to the kitchen. This gourmet kitchen features soft-close cabinets, KitchenAid appliances package, touch faucet sink, motion under cabinet lighting and premium Kohler and Delta faucets throughout. The elegant frameless showers in the bathrooms also add a touch of luxury to this exquisite home. This unique condo offers not one, but two primary bedrooms, one featuring custom wood treatment and fireplace, each with ample space and double his and hers closets. However all 3 bedrooms are spacious rooms flooded with natural light. Red oak hardwood stairs, premium LVP throughout and designer lighting. Enjoy the scenic backyard, beautifully landscaped for tranquility and relaxation. The charming brick patio is perfect for outdoor gatherings, morning coffee, or simply soaking in the serene surroundings. With the convenience of a 2-car carport, parking is a breeze. Don't miss the opportunity to call this spacious and well-crafted space your home! Schedule a showing today and experience the perfect blend of comfort and style in Marietta. Note: Closing costs available when using our preferred lender!
Price and Tax History when not sourced from FMLS are provided by public records. Mortgage Rates provided by Greenlight Mortgage. School information provided by GreatSchools.org. Drive Times provided by INRIX. Walk Scores provided by Walk Score®. Area Statistics provided by Sperling’s Best Places.
For technical issues regarding this website and/or listing search engine, please contact Xome Tech Support at 844-400-9663 or email us at [email protected].
License # 367751 Xome Inc. License # 65656
[email protected] 844-400-XOME (9663)
750 Highway 121 Bypass, Ste 100, Lewisville, TX 75067
Information is deemed reliable but is not guaranteed.

The data relating to real estate for sale on this web site comes in part from the Broker Reciprocity Program of Georgia MLS. Real estate listings held by brokerage firms other than this broker are marked with the Broker Reciprocity logo and detailed information about them includes the name of the listing brokers. The broker providing this data believes it to be correct but advises interested parties to confirm them before relying on them in a purchase decision. Copyright 2024 Georgia MLS. All rights reserved.
Marietta Real Estate
The median home value in Marietta, GA is $455,000. This is higher than the county median home value of $400,900. The national median home value is $338,100. The average price of homes sold in Marietta, GA is $455,000. Approximately 42.25% of Marietta homes are owned, compared to 50.06% rented, while 7.7% are vacant. Marietta real estate listings include condos, townhomes, and single family homes for sale. Commercial properties are also available. If you see a property you’re interested in, contact a Marietta real estate agent to arrange a tour today!
Marietta, Georgia has a population of 60,962. Marietta is less family-centric than the surrounding county with 25.5% of the households containing married families with children. The county average for households married with children is 34.12%.
The median household income in Marietta, Georgia is $62,585. The median household income for the surrounding county is $86,013 compared to the national median of $69,021. The median age of people living in Marietta is 34.6 years.
Marietta Weather
The average high temperature in July is 87.6 degrees, with an average low temperature in January of 30.9 degrees. The average rainfall is approximately 53 inches per year, with 1.7 inches of snow per year.
