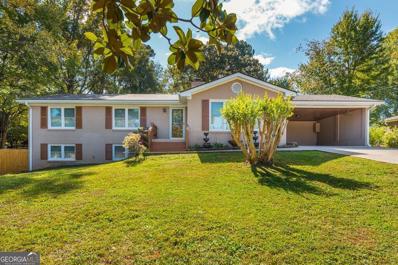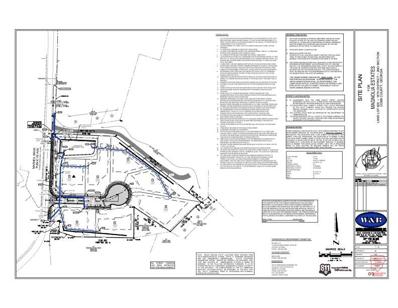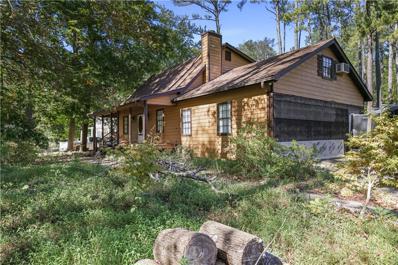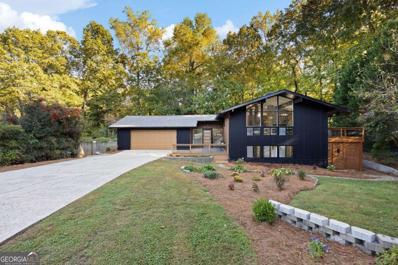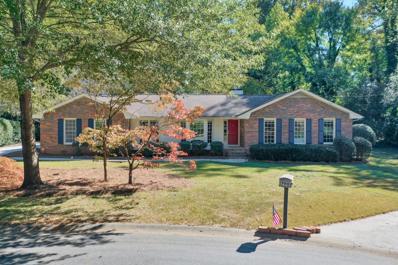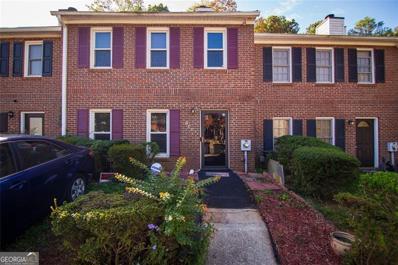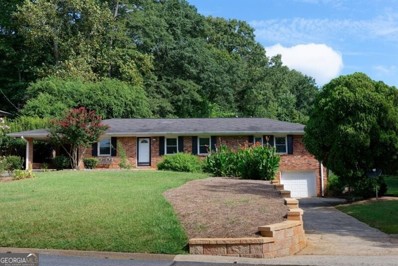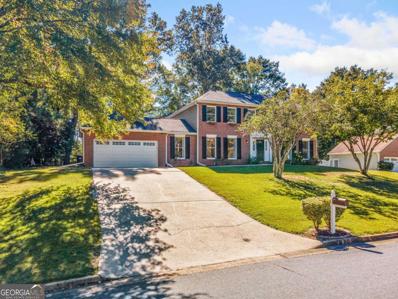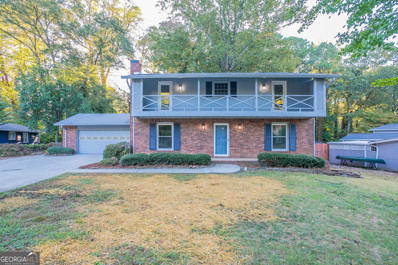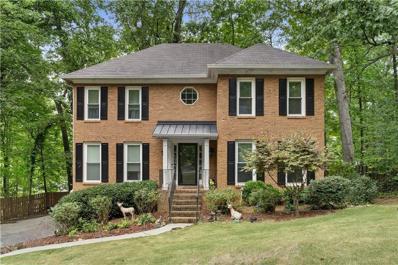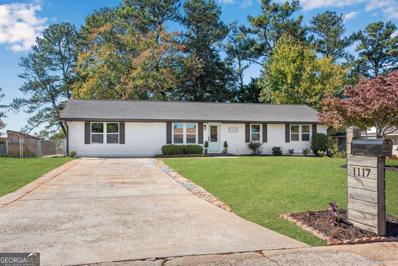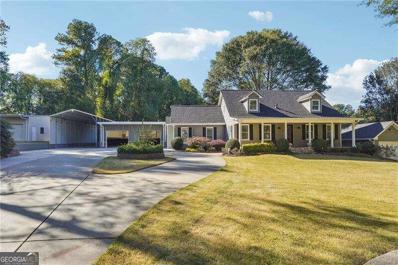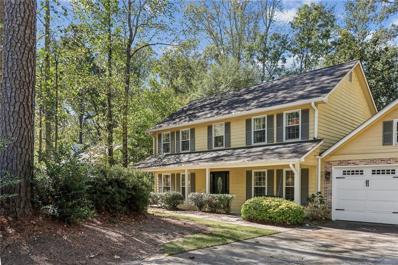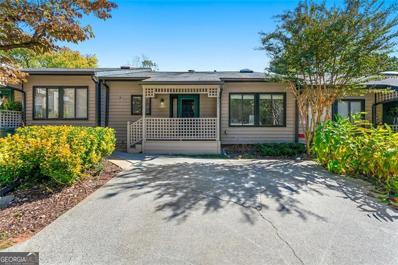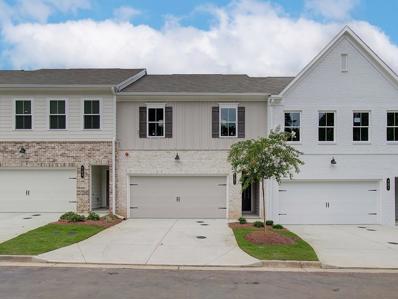Marietta GA Homes for Rent
- Type:
- Single Family
- Sq.Ft.:
- 1,696
- Status:
- Active
- Beds:
- 3
- Lot size:
- 0.45 Acres
- Year built:
- 1967
- Baths:
- 2.00
- MLS#:
- 10401896
- Subdivision:
- Sandy Plains Estate
ADDITIONAL INFORMATION
Welcome to Sandy Plains Estate quiet neighborhood in the Sprayberry High School district. This fully-renovated 3 Bedroom, 2 Bath Brick Ranch Style home offers the convenience of single level living. The Main Floor features Living Room, Family Room, Dining Room, Kitchen that is equipped with Stained Cabinets, Granite Counters, Stainless Steel Appliances, including a gas range with an adjacent Breakfast Room that leads to the attached 2-Car Carport. Good sized Laundry Room is located off Breakfast Room. Hardwood Flooring throughout home. Primary Bedroom and updated EnSuite Bath along with two Secondary Bedrooms and updated Full Bath complete the Main Floor. The daylight basement, with both interior and exterior entries, provides ample opportunity for expansion or additional storage, remaining unfinished for you to customize. Step outside to a private, huge fenced backyard with deck and covered bar perfect for summer kitchen, entertaining or relaxing. This home blends functionality with convenience and is ideal for anyone seeking comfort in a quiet, established neighborhood with easy access to local amenities and top-rated schools. There is no Home Owner's Association (HOA).
- Type:
- Land
- Sq.Ft.:
- n/a
- Status:
- Active
- Beds:
- n/a
- Lot size:
- 3.41 Acres
- Baths:
- MLS#:
- 7476725
ADDITIONAL INFORMATION
This prime piece of land in Cobb County is for sale, offering a substantial 3.41 acres priced below appraised value. Approved for subdivision into 7 residential building lots, this property is perfect for creating a private estate community with homes valued at $1 M+. With a land disturbance permit already in hand, you can seize the chance to purchase and begin developing the 7 lot community immediately. Don't miss out on this exceptional investment opportunity!
$2,650,000
2103 Castlewycke Court Marietta, GA 30068
- Type:
- Other
- Sq.Ft.:
- 10,333
- Status:
- Active
- Beds:
- 6
- Lot size:
- 0.53 Acres
- Year built:
- 2004
- Baths:
- 7.00
- MLS#:
- 10401736
- Subdivision:
- Brookshyre Manor
ADDITIONAL INFORMATION
Nestled in Marietta's esteemed Walton High School District, this extraordinary custom-built home is on a quiet cul-de-sac in Brookshyre Manor, a community of 17 luxury properties just minutes from Historic Downtown Roswell. The heart of the open-concept main level is the gourmet kitchen, featuring top-of-the-line Sub-Zero and Wolf appliances, two expansive islands, custom wood cabinetry, and a cozy two-story keeping room with a masonry fireplace. Floor-to-ceiling arched windows and French doors open to the outdoor oasis, complete with a heated saltwater pool, hot tub with waterfall, Cool-Deck, veranda with fireplace, and loggia with built-in grill. This space is surrounded by professional landscaping, outdoor lighting, beautiful hardwood trees, and a level, fenced-in backyard. A 1,000-bottle wine cellar and a hand-crafted bar sit beside a spectacular two-story great room with a floor-to-ceiling stone fireplace and French doors that open to the courtyard and pool, making it perfect for entertaining. The spacious primary suite features a sitting area with a fireplace, a luxurious spa-like bathroom, and an oversized closet with a granite island and glass-enclosed built-ins. It also opens to the outdoor veranda. The main level includes a stunning two-story foyer with a crystal chandelier, limestone floors, and a curved staircase. Additionally, there is a dining room with a barrel ceiling, a study with custom wood cabinetry, a powder room, a mudroom, a laundry room, and a convenient pool bathroom with a private shower. The upper level features a spacious loft with built-ins, two private en-suites, two ample guest bedrooms (one currently used as a craft room), a guest bathroom, and a secondary laundry room. The terrace level is an entertainer's dream, complete with a professionally designed home theater, guest bedroom/lounge, gym with spa-like bathroom, and a large vault/safe room with 6" concrete walls and a custom safe door. Constructed in 2004, this Hard-Coat Stucco has been meticulously maintained and provides 10,300 sq ft of living space. The unfinished daylight terrace level offers an extra 2,000 sq ft (stubbed), ideal for an in-law suite. With award-winning schools, move-in-ready condition, and easy access to everything Atlanta has to offer, it's the perfect place to call home.
- Type:
- Single Family
- Sq.Ft.:
- 1,693
- Status:
- Active
- Beds:
- 3
- Lot size:
- 0.72 Acres
- Year built:
- 1976
- Baths:
- 2.00
- MLS#:
- 7476649
- Subdivision:
- Stone Harbor
ADDITIONAL INFORMATION
Just in Time For The Holidays!!! This Lovingly Maintained Country Home Boasts-Manicured Landscape In A Huge Level Yard Complete with Front Porch and Rear Deck for Those Lazy Weekend Afternoons. All the Appliances are Up To Date(Stainless Steel Finish on-Stove, Refrigerator, Dishwasher, Washer & Dryer). Kitchen offers Stone Counter and Stone Backsplash. This Home Needs a "Little-Tender, Love and Care" with Projects like the Half Bath that is Framed in the Middle of the Home. Add Just A Few More Other Small Projects To Make This A "Real Gem". A Must See Country Home Before it's Gone!! Home Is "Sold As Is' and Ready For Immediate Move-In!
- Type:
- Single Family
- Sq.Ft.:
- 2,596
- Status:
- Active
- Beds:
- 4
- Lot size:
- 0.49 Acres
- Year built:
- 1973
- Baths:
- 4.00
- MLS#:
- 10401448
- Subdivision:
- WEATHERSTONE
ADDITIONAL INFORMATION
Make this this fully renovated East Cobb home in Wheeler School District yours today! This home features 2 master bedrooms with en suites and walk in closets, open concept kitchen, dining room, and living room, 2 additional bedrooms, large laundry room, oversized garage, and large picture windows throughout the home. The kitchen has quartz countertops, brand new appliances and cabinets, beautiful tile backsplash, and a large island with extra seating. Enjoy the floor to ceiling tiled double fireplaces in the dining room and living room. 3 full bathrooms have been upgraded with new vanities, toilets, and tiled floors, showers, tub surround, and accents, and additional powder room with tiled accent wall. The home features new light fixtures and gorgeous trim detail you will not see in most homes. You will love the backyard oasis featuring an oversized deck that extends the length of the home and a lush landscaped yard with a pond. New interior and exterior paint, HVAC system, water heater, engineered hardwood flooring throughout the home. You wonCOt find another home like this one! All agents please bring your motivated buyers, agents protected.
- Type:
- Single Family
- Sq.Ft.:
- 1,770
- Status:
- Active
- Beds:
- 3
- Lot size:
- 0.25 Acres
- Year built:
- 1972
- Baths:
- 2.00
- MLS#:
- 7476480
- Subdivision:
- Grovemeade
ADDITIONAL INFORMATION
Ranch home, great location, located in a cul-de-sac. No steps or step downs in this well maintained home. Remodeled kitchen and baths. Open floor plan. Kitchen opens to family room with fireplace and french doors open to patio. Primary bedroom and bath with dual vanities and large shower. Level driveway and back yard. Great location convenient to school, shopping, and 75 and 285
- Type:
- Townhouse
- Sq.Ft.:
- 1,480
- Status:
- Active
- Beds:
- 3
- Lot size:
- 0.08 Acres
- Year built:
- 1984
- Baths:
- 3.00
- MLS#:
- 10401303
- Subdivision:
- Timber Creek Estates
ADDITIONAL INFORMATION
well maintain townhouse in the sort after marietta area, Perfect for first time buyer or investor NO HOA!!
$1,225,000
60 Shadowlawn Road SE Marietta, GA 30067
Open House:
Wednesday, 11/13 2:00-4:00PM
- Type:
- Single Family
- Sq.Ft.:
- 3,414
- Status:
- Active
- Beds:
- 4
- Lot size:
- 0.6 Acres
- Year built:
- 1999
- Baths:
- 3.00
- MLS#:
- 10401011
- Subdivision:
- None
ADDITIONAL INFORMATION
Exceptional Opportunity in East Cobb! Discover this beautifully updated 4-bedroom, 2.5-bathroom home, complete with an additional charming 1-bedroom, 1-bath Carriage House. With a total of 4 garage spaces, this property is perfect for car enthusiasts, offering the potential to store up to 7 cars with lift accommodations in three garage bays. Relax on the inviting front porch, or take a dip in your heated Pebble Tec saline pool, all while enjoying the freedom of no HOA. Recent enhancements include a new roof, HVAC systems, water heater, and a stunning outdoor covered deck with grills. The kitchen has been tastefully renovated with Calcutta Storm Gold counters and a soapstone island, while the primary bath boasts a modern shower and upgraded closet. Located just 3 minutes from Sope Creek Elementary and 5 minutes from East Cobb Middle, Wheeler High School, and local shopping, this home offers both convenience and tranquility. The versatile Carriage House can serve as an Au Pair suite, guest quarters, or a fantastic home office. With such impressive attention to detail and an unbeatable location, this property is a must-see!
- Type:
- Single Family
- Sq.Ft.:
- n/a
- Status:
- Active
- Beds:
- 3
- Lot size:
- 0.32 Acres
- Year built:
- 1995
- Baths:
- 3.00
- MLS#:
- 10401118
- Subdivision:
- Cumberland Ridge
ADDITIONAL INFORMATION
Beautifully renovated, low maintenance home in the quiet Cumberland Ridge subdivision! This 3-bed / 2.5-bath house had the big ticket items taken care of including a new roof, waterproofed basement, new hvac, new flooring, new water heater, and fresh paint in and out, and much more! The modern kitchen boasts quartz countertops, new SS appliances, and new backsplash showcasing the utmost attention to detail. The home features renovated bathrooms and new electrical and plumbing fixtures, as well as a stunning re-tiled fireplace with an accent wall to WOW your guests! The ample basement was not only waterproofed but also had extra support beams added with transferrable lifetime warranty. Seize the opportunity to use it as a two-car garage with additional storage space, or to finish it and increase the square footage of the house! Outside, you can relax on the newly stained deck and enjoy a spacious backyard with updated landscaping. No need to worry about HOA in this community, so hurry and make this beautiful home your own! BONUS: The trimmed trees in the front are the tea olives that everyone loves! They will blossom before you know it!
- Type:
- Single Family
- Sq.Ft.:
- 1,936
- Status:
- Active
- Beds:
- 3
- Lot size:
- 0.5 Acres
- Year built:
- 1960
- Baths:
- 2.00
- MLS#:
- 10401062
- Subdivision:
- Wood Wynn
ADDITIONAL INFORMATION
Brick Ranch in East Cobb for $500,000! 3 Bedroom, 2 Full Baths with oversized Living Room and separate Dining Room with solid hardwood floors. Renovated eat-in Kitchen features fabulous Island, Stainless Steel appliances, Granite countertops and backsplash. Den opens to huge Screened Porch. All Bedrooms have hardwood flooring. Smooth ceilings. Hall Bath with double sinks. Primary Bedroom includes private bath with walk-in shower. Spacious Laundry Room with Washer and Dryer, sink and built-in cabinetry. The screen porch is great for entertaining and relaxing. Amazing backyard! Don't miss the Greenhouse with heat and air. Carport at kitchen level plus separate garage. Unfinished basement ideal for storage/workshop space. Newer windows. NO HOA!
- Type:
- Single Family
- Sq.Ft.:
- 2,714
- Status:
- Active
- Beds:
- 4
- Lot size:
- 0.34 Acres
- Year built:
- 1987
- Baths:
- 3.00
- MLS#:
- 10399783
- Subdivision:
- Villa Chase
ADDITIONAL INFORMATION
Incredible opportunity with this beautifully renovated 4-bedroom, 2.5-bathroom gem, located in highly desirable Walton High School! Nearly a down to the studs renovation this home sports modern features at every turn! Enjoy a brand new kitchen featuring granite counter tops, new cabinets, oversized island, and stainless steel appliances. Upstairs you will find an elegant primary suite featuring an oversized shower, a luxurious clawfoot tub, stunning 84C double vanity, and walk in closet with built in storage systems. Other updates include new siding, updated electrical, updated plumbing, new light fixtures, new carpet, new garage door, new window systems, new doors, smart home technology installed, and much more! Out back is your own private oasis! The spacious, covered back deck overlooks a fenced-in yard and sparkling in-ground pool, complete with a new liner, updated pump, and filtration system. Perfect for entertaining or relaxing! Located close to top-rated schools, shopping, dining, entertainment, and easy highway access providing both convenience and luxury to your lifestyle.
- Type:
- Townhouse
- Sq.Ft.:
- n/a
- Status:
- Active
- Beds:
- 2
- Lot size:
- 0.05 Acres
- Year built:
- 1985
- Baths:
- 3.00
- MLS#:
- 10403404
- Subdivision:
- Main Station
ADDITIONAL INFORMATION
Charming two-bedroom townhome with 2.5 bathrooms nestled in the sought-after area of Marietta. Enjoy the privacy of a fenced backyard and the convenience of a parking pad, all without the hassle of an HOA. Whether you're looking for a place to call your own or a promising investment opportunity, this home is perfect for you. Benefit from top-rated Cobb County Schools and easy access to employment opportunities, shopping centers, and major highways. Act fastCothis opportunity wonCOt be around for long!
- Type:
- Single Family
- Sq.Ft.:
- 1,998
- Status:
- Active
- Beds:
- 4
- Lot size:
- 0.22 Acres
- Year built:
- 1965
- Baths:
- 3.00
- MLS#:
- 10400941
- Subdivision:
- Dogwood Park
ADDITIONAL INFORMATION
Welcome to this charming 4-bedroom traditional brick home in a highly sought-after East Cobb neighborhood! This beautifully maintained property features a fenced backyard, perfect for outdoor fun, and a spacious 2-car garage. Inside, you'll find new LVP flooring, new carpet and fresh paint throughout, adding a modern touch. The kitchen boasts stainless steel appliances, stunning new quartz countertops, and rich stained wood cabinets. Enjoy both formal and casual dining spaces, ideal for hosting gatherings. The cozy living room features a brick fireplace, perfect for relaxing evenings. All bedrooms are conveniently located on the upper level, with two bedrooms sharing access to a large, covered front porch. This home offers both charm and functionality in a fantastic location-don't miss it!
- Type:
- Single Family
- Sq.Ft.:
- 3,161
- Status:
- Active
- Beds:
- 4
- Lot size:
- 0.38 Acres
- Year built:
- 1988
- Baths:
- 4.00
- MLS#:
- 10401083
- Subdivision:
- Milford Chase
ADDITIONAL INFORMATION
Come see the best of both worlds with this stunning two-story traditional home featuring a modern renovation! With hardwood floors throughout the entire home, the open kitchen consisting of walk-in pantry, stainless steel appliances and eat-in breakfast room flows into the spacious living room, offering a view of the private fenced-in backyard and deck perfect for entertaining. A perfect main-level office for added convenience is off of the kitchen. Upstairs, you'll find three bedrooms, including a spacious primary suite with a luxurious spa-like bathroom. The fully finished basement includes two versatile rooms ideal for guests, a gym, or whatever you envision. Additional upgrades consist of a new HVAC system, tankless water heater, whole-house water filtration system, and a newer roof. Situated in a peaceful cul-de-sac within a newly updated swim and tennis/pickleball community, this home is a must-see!
- Type:
- Single Family
- Sq.Ft.:
- 2,504
- Status:
- Active
- Beds:
- 4
- Lot size:
- 0.34 Acres
- Year built:
- 1987
- Baths:
- 4.00
- MLS#:
- 7476068
- Subdivision:
- Whitfield Woods
ADDITIONAL INFORMATION
Welcome to your dream home! This stunning 4-bedroom, 3.5-bathroom residence boasts a charming brick front and a 2-car drive-under garage. The main level is designed for both functionality and elegance, featuring a dedicated office, separate dining room, spacious living room, and a bright breakfast nook. The kitchen is a chef’s delight, with stone countertops, ample cabinetry, a pantry, and skylights that flood the space with natural light. Just off the living room and kitchen, step out onto a screened-in porch that overlooks your private backyard oasis, complete with two additional decks, one of which is covered, offering a serene retreat. Upstairs, the oversized master suite awaits with tray ceilings, a luxurious ensuite featuring a double vanity, separate soaking tub and shower, and a large walk-in closet. Two additional bedrooms and a full bath complete this level. The finished basement provides even more versatility, perfect as a teen or in-law suite, or as a media room for entertainment.
$539,999
95 Gadsden Avenue Marietta, GA 30008
- Type:
- Single Family
- Sq.Ft.:
- 2,528
- Status:
- Active
- Beds:
- 4
- Lot size:
- 0.1 Acres
- Year built:
- 2019
- Baths:
- 3.00
- MLS#:
- 10400803
- Subdivision:
- Hedges Park
ADDITIONAL INFORMATION
Welcome to your dream home, stunningly situated just a short stroll from the vibrant Marietta Square. This delightful 4-bedroom, 3-bathroom home offers an exceptional blend of modern design, comfort, and convenience, perfect for families and entertainers alike. Step inside and be greeted by an open-concept living space, beautifully lit by natural light pouring in through large windows. The seamless flow between the living room, dining area, and kitchen creates the ideal environment for hosting gatherings and enjoying everyday life. The kitchen is a chefCOs delight, featuring stainless steel appliances, a large island with seating, and elegant countertops, making meal preparation a breeze. Retreat to the master suite, a true sanctuary boasting a spacious walk-in closet and a serene en-suite bathroom. Here, youCOll find double vanities, a soaking tub, and a separate walk-in shower Co the perfect blend of style and functionality. The additional three bedrooms are generously sized and offer ample closet space, providing comfort and privacy for family members or guests. Experience the peace of mind that comes with an HOA-maintained landscape, ensuring your homeCOs exterior remains pristine without the hassle of maintenance. This move-in-ready home is located in a highly sought-after neighborhood, just minutes from the shops, restaurants, and entertainment options of Marietta Square. With walkable to a friendly community atmosphere, this property is the perfect place to call home.
- Type:
- Single Family
- Sq.Ft.:
- 2,240
- Status:
- Active
- Beds:
- 4
- Lot size:
- 0.31 Acres
- Year built:
- 1967
- Baths:
- 4.00
- MLS#:
- 10400705
- Subdivision:
- None
ADDITIONAL INFORMATION
Welcome to this stunning oversized brick ranch home, featuring 4 spacious bedrooms and 3.5 bathrooms, nestled on a generous level lot with a beautifully fenced backyard. As you enter, you are greeted by an open-concept main level adorned with gleaming new oak stained hardwood floors and custom light fixtures that exude elegance throughout. The gorgeous new kitchen is a chef's dream, showcasing white shaker cabinets, sleek SS appliances, light speckled granite countertops, a ceramic farm sink, a stylish subway-tiled backsplash, and an oversized island complete with bar seating, perfect for entertaining. The separate dining room flows seamlessly into the kitchen & living room, creating an ideal space for gatherings. The expansive primary suite offers a walk-in closet and a private full bathroom, featuring an oversized vanity, granite countertop, & walk-in shower for your comfort. Conveniently located off the kitchen, the laundry room adds to the home's functionality. On the opposite side of the home, you'll find two additional bedrooms, one with its own private half bathroom & the other with easy access to a full hall bathroom, also perfect for guests. A step down leads you to a versatile second living room, brimming with potential as a cozy sitting area, another dining space, or a productive home office. Here, you'll discover the fourth bedroom and another matching full bathroom. Step outside to enjoy the low-maintenance fenced-in backyard, complete with a fire pit & shade trees ideal for outdoor relaxation & two handy storage sheds. This home boasts luxurious finishes, including ceramic tiled floors in the bathrooms, dark-painted interior doors, & updates throughout, including a new HVAC system, new WH, new windows, & new roof. This residence stands out from the rest on the market, as every inch has been thoughtfully upgraded with expert care, ensuring a home that is both beautiful & functional; a true gem waiting for you to make it your own!
- Type:
- Single Family
- Sq.Ft.:
- n/a
- Status:
- Active
- Beds:
- 3
- Lot size:
- 0.6 Acres
- Year built:
- 1986
- Baths:
- 3.00
- MLS#:
- 10400749
- Subdivision:
- None
ADDITIONAL INFORMATION
Bring your cars and your RV to this private setting !! House is in great condition! Just has had new pool liner, equipment and cover installed. Private covered back deck over looks pool!! Large garage with newly installed poly floor with own bathroom is ready for the car enthusiast!! Garage also has two 10X 8 roll up doors w/ opener. Offers 150 amp electric service updated in 2021. The carport 20X61 feet tall offers 250 amp outlets for RV's. Small garage is detached 10X16 with 110 amp power. The yard is professionally landscaped and the back yard is fenced in. The rock porch invites you into the house. The main level and selected other areas have been freshly painted. The master bath and kitchen have new fixtures. The master is on the main with coffered ceiling. Master bath offer double vanities and separate shower. Kitchen has stained cabinets and is open to the breakfast area. The separate dining room is spacious as is the oversized great room that leads out to the pool area. Two large bedrooms are upstairs with separate bath! Basement has finished bonus room with office and access to back yard. This property has a beautiful peaceful setting yet you are close to shopping and schools! Cobb County schools!!
- Type:
- Single Family
- Sq.Ft.:
- 2,132
- Status:
- Active
- Beds:
- 4
- Lot size:
- 0.46 Acres
- Year built:
- 1982
- Baths:
- 3.00
- MLS#:
- 7475815
- Subdivision:
- HERITAGE TRACE
ADDITIONAL INFORMATION
SUPERB updated home on a phenomenal level lot and a private cul-de-sac street in Timber Ridge Elem and Walton High! Only a 10 minute drive to Downtown Roswell, and a 5 min drive to Avenue of East Cobb. All new kitchen with grey cabinets, cool new backsplash, quartz counters and stainless appliances. Hardwoods through the entire house. Totally renovated primary bath including frame-less glass shower surround, marble tile, a freestanding clawfoot tub and a gorgeous real wood double vanity. AWESOME screened in porch on the rear with custom tile flooring and Italian lights. Great back deck overlooking a beautiful fenced in and landscaped backyard. Come see it!
- Type:
- Townhouse
- Sq.Ft.:
- 2,724
- Status:
- Active
- Beds:
- 4
- Lot size:
- 0.11 Acres
- Year built:
- 1984
- Baths:
- 3.00
- MLS#:
- 10400599
- Subdivision:
- Gardens At Parkaire
ADDITIONAL INFORMATION
Welcome to this fabulous 4-bedroom townhome nestled in the highly sought-after East Cobb community, located within the top-rated Walton High School district. This home features a spacious living room with soaring ceilings and a cozy fireplace, creating the perfect ambiance for relaxation. Doors on each side of the fireplace open to a private screened-in porch, offering serene views of the private wooded area. The main level boasts a primary suite and an additional bedroom, while the finished basement includes two more bedrooms and a convenient half bath, perfect for guests or multi-generational living. At the top of a stunning spiral staircase, you'll find a bonus loft space overlooking the main level-ideal for an office, play area, or creative retreat. The loft also includes a large attic storage area, offering ample room for all your seasonal items and extras. New floors, new paint, and completely renovated luxurious bathrooms (main level). Enjoy the convenience of being within walking distance to parks, dining, and entertainment, and just minutes from the scenic Chattahoochee River Park. Residents appreciate the well-managed HOA and the serene atmosphere of this quiet neighborhood. Don't miss the opportunity to make this East Cobb gem your new home!
$2,249,500
4081a Summit Drive Drive Marietta, GA 30068
- Type:
- Single Family
- Sq.Ft.:
- 5,535
- Status:
- Active
- Beds:
- 5
- Lot size:
- 0.5 Acres
- Year built:
- 2024
- Baths:
- 6.00
- MLS#:
- 7475555
- Subdivision:
- Indian Hills
ADDITIONAL INFORMATION
Built by Capital Design Homes, this newly constructed home is a true masterpiece expertly designed to impress both inside and outside. This ideal home has an elegant open/airy design concept with timeless charm and modern sophistication that combines all the must haves on your wish list. This home has a prime location, exceptional workmanship and a desirable community situated on a spacious private lot, creating an ideal setting for a future pool. An outside bathroom/changing room with an easy access from the pool is already part of the design of this house. The home's centerpiece, the combination kitchen, living and open dining area, enjoys a sense of expanse from the wall to wall windows lining the rear of the house open to the covered porch. The main level showcases a grand 12' ceiling with an abundance of natural light that floods the house through 8' tall windows and 10' tall sliding doors. The professional grand kitchen offers ton of cabinets an oversized island with seating, high-end stainless appliances and adjacent chef's / scullery kitchen. The primary luxurious bedroom suite features an extra high ceiling, sitting area, two separate vanities, oversized shower, a freestanding bathtub and a huge walk-in closet. All 4 secondary bedrooms feature walk-in closets and ensuite accommodations. The unfinished 2300 sq ft terrace level is massive and occupies the entire footprint of the house. There is plenty of space for an open recreation area, bedroom, full bath, half bath, bedroom could have direct access to the outside, separate bath for future pool and more. This beautiful new home is ready now!
- Type:
- Townhouse
- Sq.Ft.:
- 1,805
- Status:
- Active
- Beds:
- 3
- Year built:
- 2024
- Baths:
- 3.00
- MLS#:
- 7475545
- Subdivision:
- Bluffs at Bells Ferry
ADDITIONAL INFORMATION
NOW SELLING THE BLUFFS AT BELLS FERRY! A NEW GATED COMMUNITY.TRATON HOMES AWARD WINNING BROOKS H PLAN - ONE OF OUR MOST POPULAR FLOORPLANS IN WOODED ENCLAVE!! READY NOW!! This Custom two-story townhome offers a popular open concept kitchen, family room and dining area. The extended PATIO makes this home perfect for entertaining. Upstairs offers a versatile loft area and Owner's Suite with impressive bath and large walk-in closet. 2 additional bedrooms, a full bath, plus the laundry room are also located on the upper level. Amazing location just minutes from I 75, Kennesaw Mountain National Park, Marietta Square, and The Battery! PHOTOS ARE REPRESENTATIVE. 3D Tour is representative. UP TO $12,500 CLOSING COSTS INCENTIVE WITH PREFERRED LENDERS!!
$425,900
747 Trevett Way Marietta, GA 30062
- Type:
- Townhouse
- Sq.Ft.:
- 1,805
- Status:
- Active
- Beds:
- 3
- Year built:
- 2024
- Baths:
- 3.00
- MLS#:
- 7475535
- Subdivision:
- Gates at Hamilton Grove
ADDITIONAL INFORMATION
Traton Homes Bolton A plan READY NOW. GATES AT HAMILTON GROVE. Walk right in to this beautiful townhome and call it yours! This open floor plan with gourmet kitchen features beautiful quartz countertops and stainless steel appliances, white kitchen cabinets, walk-in pantry, and large island with seating for 4 and pendant lighting. The living room is open and a perfect space to entertain! Your dining area is great for gatherings or a cozy family night in. Walk outside to your extended private patio great for relaxing, grilling or your four-legged friends. Hardwood stairs lead to a spacious loft area perfect for an office space, study room or play area. Huge Owner’s bedroom can accommodate a king bed and plenty of furniture. Oversized walk-in closet and beautiful bathroom with tile and glass shower, double vanity and tile floor. This plan offers two additional large bedrooms, a large bathroom, storage space and laundry room upstairs. Amenities include pool, playground, fire pit & open green space. Gates at Hamilton Grove community is located in Marietta near all the excitement – just minutes from extensive shopping, dining, and recreation including Kennesaw Marketplace, Towne Center Mall, The Marietta Square, Kennesaw Mountain Park and Kennestone Hospital. Also this community provides easy access to I-75, I-575, and US 41! Come check us out today! Virtual tours are representative. UP TO $10,000 CLOSING COSTS INCENTIVE WITH PREFERRED LENDERS!
- Type:
- Duplex
- Sq.Ft.:
- n/a
- Status:
- Active
- Beds:
- n/a
- Lot size:
- 0.18 Acres
- Year built:
- 1971
- Baths:
- MLS#:
- 7475409
- Subdivision:
- WILSON
ADDITIONAL INFORMATION
PLEASE DO NOT DISTURB TENENTS TEXT BROKER FOR ACCESS
- Type:
- Townhouse
- Sq.Ft.:
- 2,600
- Status:
- Active
- Beds:
- 4
- Lot size:
- 0.05 Acres
- Year built:
- 2004
- Baths:
- 4.00
- MLS#:
- 10400157
- Subdivision:
- Brownstone Square
ADDITIONAL INFORMATION
Excellent Marietta townhome now available! Located in the gated Brownstone Square subdivision, this as is beauty of a townhome is close to everything Marietta, Kennesaw and Cobb County have to offer. Short drive to Kennesaw Mountain Park, Marietta Square, KSU, Dobbins AFB, I-75 access, multiple parks and golf clubs. The list goes on! Featuring 4 large bedrooms, primary suite with gorgeous ensuite bathroom, fully finished basement great room with 4th bedroom and ensuite bathroom, large backyard deck off the main floor for enjoying the outdoors, 2 car garage, and even a 2nd floor loft space perfect for office/study/kids area. Call to schedule your walkthrough while it is still available!

The data relating to real estate for sale on this web site comes in part from the Broker Reciprocity Program of Georgia MLS. Real estate listings held by brokerage firms other than this broker are marked with the Broker Reciprocity logo and detailed information about them includes the name of the listing brokers. The broker providing this data believes it to be correct but advises interested parties to confirm them before relying on them in a purchase decision. Copyright 2024 Georgia MLS. All rights reserved.
Price and Tax History when not sourced from FMLS are provided by public records. Mortgage Rates provided by Greenlight Mortgage. School information provided by GreatSchools.org. Drive Times provided by INRIX. Walk Scores provided by Walk Score®. Area Statistics provided by Sperling’s Best Places.
For technical issues regarding this website and/or listing search engine, please contact Xome Tech Support at 844-400-9663 or email us at [email protected].
License # 367751 Xome Inc. License # 65656
[email protected] 844-400-XOME (9663)
750 Highway 121 Bypass, Ste 100, Lewisville, TX 75067
Information is deemed reliable but is not guaranteed.
Marietta Real Estate
The median home value in Marietta, GA is $455,000. This is higher than the county median home value of $400,900. The national median home value is $338,100. The average price of homes sold in Marietta, GA is $455,000. Approximately 42.25% of Marietta homes are owned, compared to 50.06% rented, while 7.7% are vacant. Marietta real estate listings include condos, townhomes, and single family homes for sale. Commercial properties are also available. If you see a property you’re interested in, contact a Marietta real estate agent to arrange a tour today!
Marietta, Georgia has a population of 60,962. Marietta is less family-centric than the surrounding county with 25.5% of the households containing married families with children. The county average for households married with children is 34.12%.
The median household income in Marietta, Georgia is $62,585. The median household income for the surrounding county is $86,013 compared to the national median of $69,021. The median age of people living in Marietta is 34.6 years.
Marietta Weather
The average high temperature in July is 87.6 degrees, with an average low temperature in January of 30.9 degrees. The average rainfall is approximately 53 inches per year, with 1.7 inches of snow per year.
