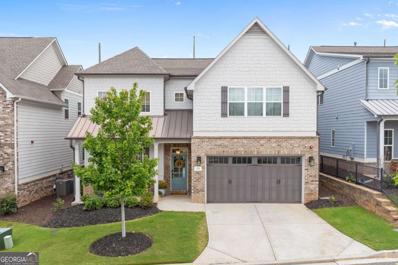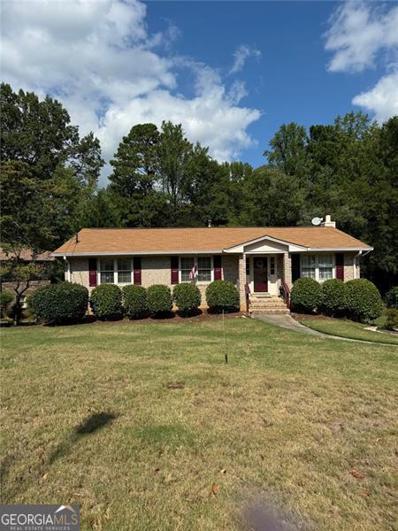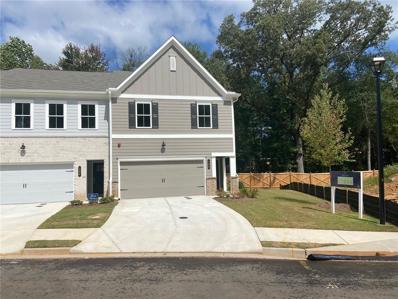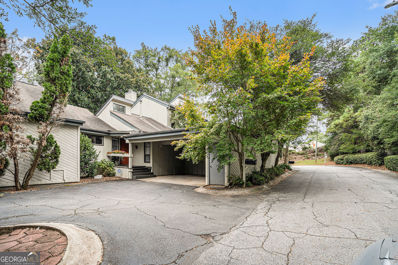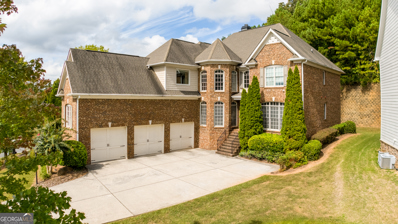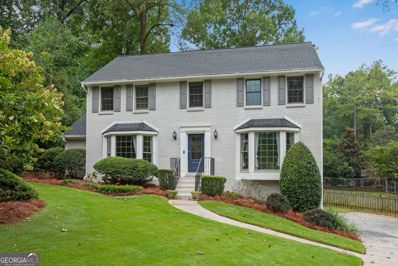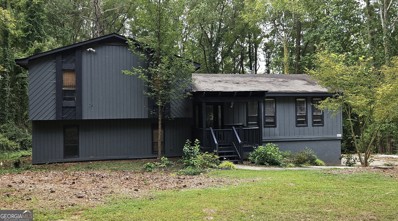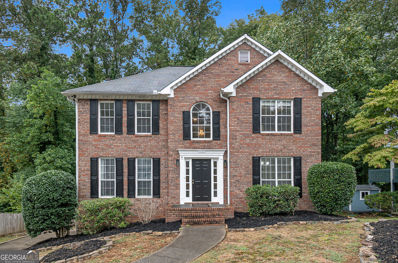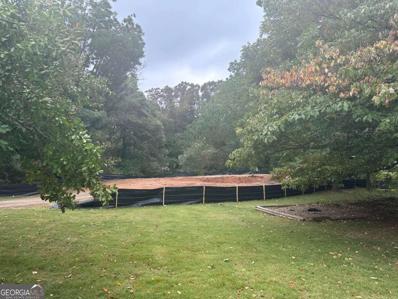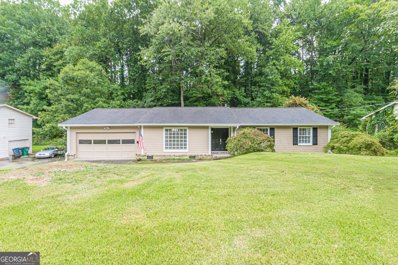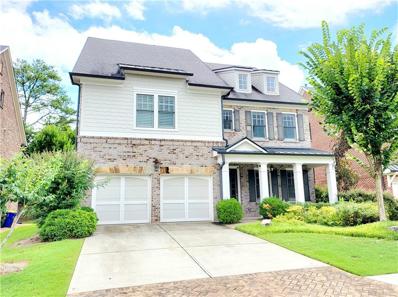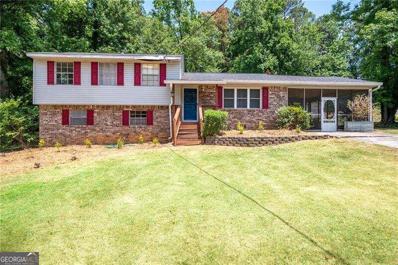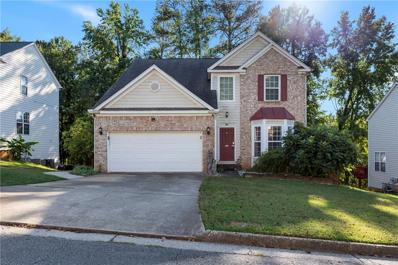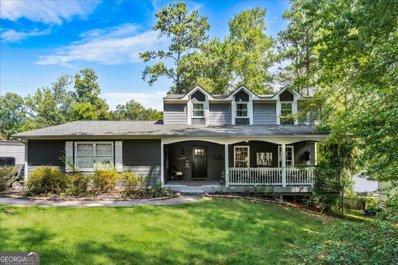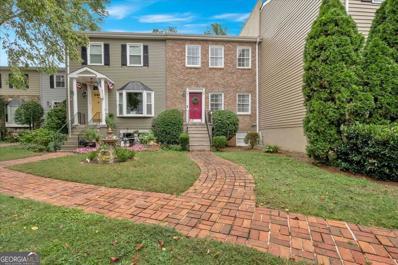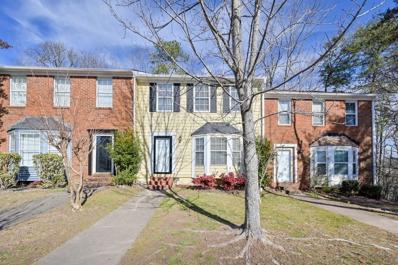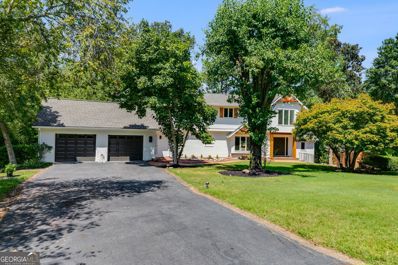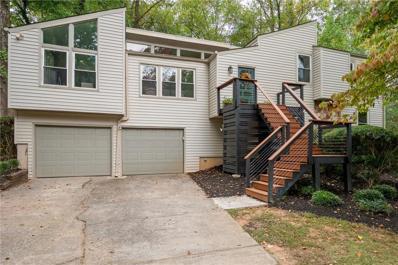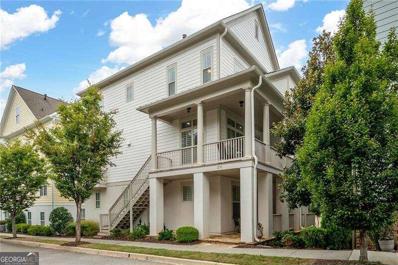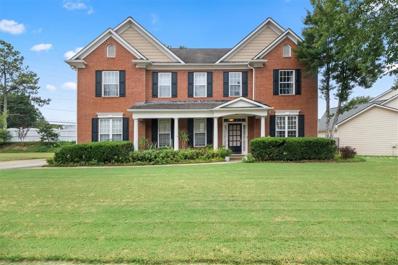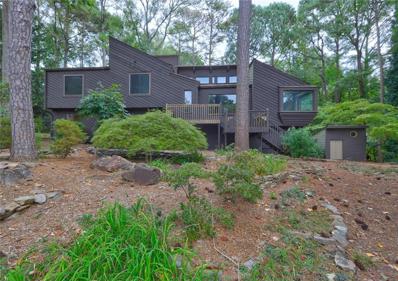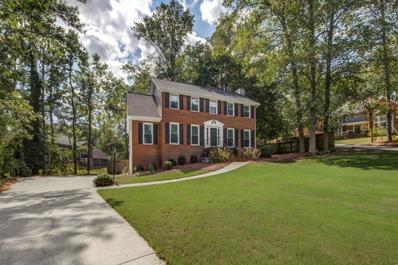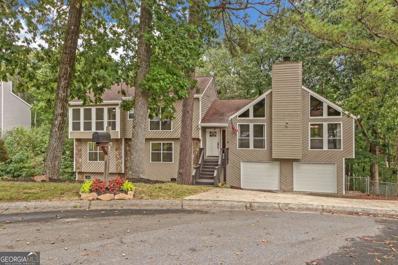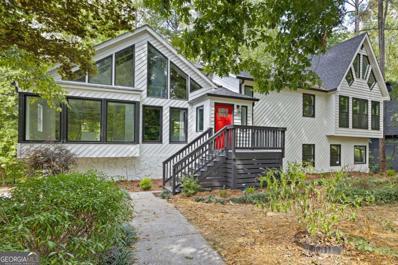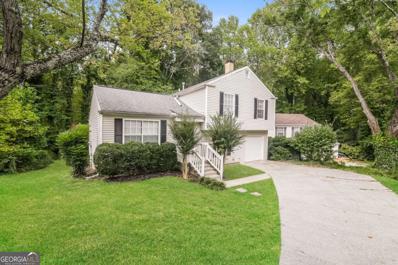Marietta GA Homes for Rent
$679,000
116 Senna Street Marietta, GA 30064
- Type:
- Single Family
- Sq.Ft.:
- 3,390
- Status:
- NEW LISTING
- Beds:
- 4
- Lot size:
- 0.13 Acres
- Year built:
- 2020
- Baths:
- 5.00
- MLS#:
- 10379384
- Subdivision:
- Promenade At The Square
ADDITIONAL INFORMATION
This home offers a modern and luxurious lifestyle, blending the charm of a single-family residence with the ease of low-maintenance living. From the moment you enter, you're welcomed by a stunning open foyer, enhanced by an open stairwell concept, creating a spacious and airy atmosphere. The main level features a thoughtfully designed, open-concept living area that connects seamlessly with the dining room and kitchen, ideal for both everyday living and entertaining guests. The oversized primary suite is a true retreat, located conveniently on the main floor. It boasts a luxurious spa-like en suite, complete with a large walk-in glass shower and a soaking tubCoperfect for unwinding after a long day. The primary closet is complete with built ins and plenty or storage. The convenience of a downstairs laundry room adds an extra layer of practicality to this beautiful home. Upstairs, you'll find three spacious and well-appointed bedrooms. These rooms are designed with comfort in mind, offering plenty of space for relaxation or work. A versatile loft area provides additional flexibility, making it ideal for a home office, playroom, or extra lounging space, depending on your needs. The garage is currently setup as an in-home gym, but will be converted back to a standard garage up sale. The private fenced backyard is perfect for outdoor gatherings or quiet relaxation. The community itself adds to the appeal with a shared pool, offering a perfect spot to cool off or socialize on sunny days. One of the most remarkable features of this townhome is its unbeatable location. Situated right next to the Marietta City Golf Club, itCOs a dream for golf enthusiasts who can easily access the greens and fairways. The home is also just a short stroll from Marietta Square, where youCOll find a diverse array of restaurants, including eclectic dining spots, and unique retailers like a vintage candy store and a record shop. Beyond the Square, nearby areas such as Smyrna and Sandy Springs provide even more dining and shopping options, making this townhome a perfect balance of comfort, style, and convenience. With its modern amenities, spacious layout, and prime location, this townhome is not just a place to liveCoit's a lifestyle upgrade, ready for you to move in and enjoy everything Marietta has to offer.
$359,900
2746 Cottonwood Marietta, GA 30066
- Type:
- Single Family
- Sq.Ft.:
- 2,217
- Status:
- NEW LISTING
- Beds:
- 4
- Lot size:
- 0.19 Acres
- Year built:
- 1969
- Baths:
- 3.00
- MLS#:
- 10379352
- Subdivision:
- Piedmont Hills
ADDITIONAL INFORMATION
Charming 4-bedroom, 2.5-bathroom brick ranch, built in 1969, offering 2,217 sq. ft. of potential! This fixer-upper features original hardwood floors throughout and a spacious layout with plenty of room to make it your own. The main level includes a cozy living area, dining space, and kitchen, all ready for updating to reflect your personal style. The finished basement offers additional living space. Step outside to a private patio and a fully chain-link fenced backyard, ideal for outdoor activities. There is an automatic Generator too!! This home has been well cared for and needs some updating, but with its solid brick construction and prime layout, it's a great opportunity to add value and create the home of your dreams!
- Type:
- Townhouse
- Sq.Ft.:
- 1,805
- Status:
- NEW LISTING
- Beds:
- 3
- Year built:
- 2024
- Baths:
- 3.00
- MLS#:
- 7457192
- Subdivision:
- Bluffs at Bells Ferry
ADDITIONAL INFORMATION
NOW SELLING THE BLUFFS AT BELLS FERRY! A NEW GATED COMMUNITY.TRATON HOMES AWARD WINNING BROOKS E PLAN - ONE OF OUR MOST POPULAR FLOORPLANS IN WOODED ENCLAVE!! READY NOW!! This Custom two-story END UNIT townhome offers a popular open concept kitchen, family room with electric FIREPLACE, and dining area. LVP throughout home. The COVERED PATIO makes this home perfect for entertaining. Upstairs offers a versatile loft area and Owner's Suite with impressive bath and large walk-in closet. 2 additional bedrooms, a full bath, plus the laundry room are also located on the upper level. Amazing location just minutes from I 75, Kennesaw Mountain National Park, Marietta Square, and The Battery! Photos are representative.
- Type:
- Condo
- Sq.Ft.:
- 939
- Status:
- NEW LISTING
- Beds:
- 2
- Lot size:
- 0.1 Acres
- Year built:
- 1974
- Baths:
- 2.00
- MLS#:
- 10379170
- Subdivision:
- Wimbledon Place
ADDITIONAL INFORMATION
Looking for the perfect blend of style, convenience, and comfort? Look no further! This charming 2-bedroom, 2-bathroom condo in East Cobb is ideal for first-time homebuyers or young professionals looking to plant roots in a prime location. Step into a roommate-friendly floor plan that offers privacy and space, with an updated kitchen ready to inspire your inner chef. Whether you're whipping up dinner for friends or just enjoying a quiet night in, this space has you covered. Ready to relax? Head out to the large back deck and soak up some sun or sip your favorite drink after a long day. Rain or shine, parking is a breeze with a 2-car covered carport, keeping your vehicles safe and dry. Plus, you'll have no yard to maintain which means you'll have more time to enjoy everything East Cobb has to offer, shopping, dining, entertainment and top-rated schools just minutes away. Surrounded by tree-lined streets and a close-knit community, this home is not only about convenience but also offers a lifestyle that balances work and play. Whether it's a weekend hike in the nearby parks or a quick trip to your favorite local restaurant, you'll love the neighborhood vibe. If you've been dreaming of a home that combines convenience with style, this is it! Come see why this cozy condo in one of Marietta's most desirable spots is the perfect fit for your new adventure.
- Type:
- Single Family
- Sq.Ft.:
- 4,931
- Status:
- Active
- Beds:
- 5
- Year built:
- 2006
- Baths:
- 5.00
- MLS#:
- 10378878
- Subdivision:
- Wallis Farm
ADDITIONAL INFORMATION
Charming and well-maintained, this spacious home in the desirable Wallis Farm neighborhood offers a prime location just minutes from Kennesaw Mountain and the vibrant Marietta Square. With beautifully refinished hardwood floors, fresh interior paint, and updated carpet, this home strikes the perfect balance between comfort and elegance. The open floor plan includes multiple fireplaces, creating a warm and inviting atmosphere, while the three-car garage provides ample storage. Additional features like a central vacuum system and sprinkler system offer convenience and ease. Don't miss this opportunity to own in a sought-after community-schedule your showing today!
- Type:
- Single Family
- Sq.Ft.:
- 3,200
- Status:
- Active
- Beds:
- 4
- Lot size:
- 0.34 Acres
- Year built:
- 1978
- Baths:
- 4.00
- MLS#:
- 10378862
- Subdivision:
- Kings Cove
ADDITIONAL INFORMATION
Charming fully updated traditional home in the desirable Kings Cove Neighborhood in Walton High School district! This home is located on a cul-de-sac lot with a fenced in backyard. Step into this delightful home and be greeted by an inviting atmosphere with beautiful sanded & stained hardwood floors throughout. Upon entering, you'll find a large versatile formal living room w/ glass door to your right that could be a perfect home office, studio, or playroom. To your left, the elegant dining room has oversized bay windows that fill the space with natural light. Continuing through the dining room, youCOll enter the super spacious newly renovated kitchen, featuring white shaker cabinets w/ new hardware, light granite countertops, and stainless steel appliances. There is a breakfast room in the kitchen w/ another bay window kitchen combining functionality w/ style & tons of counterspace! There is also a separate laundry room tucked away. A short hallway leads you past the half bathroom & to the expansive family room, which showcases a brick fireplace w/ built-in bookshelves. This large space opens up to an impressive oversized back deck, perfect for entertaining and that overlooks the newly sodded backyard. Ascend the stairs to discover the primary bedroom complete with two walk-in closets, a double vanity, & a tiled walk-in shower. Down the hall an updated matching full bathroom serves the three additional bedrooms, making this home perfect for families or guests. The basement offers another spacious family room complete w/ two storage rooms, providing additional living space and storage options. For those who enjoy entertaining, a wet bar with wine storage & a large built-in cabinet adds an extra touch of convenience. Finally, the two-car garage is equipped with a Tesla charger and has direct access to the driveway. This home combines modern updates with traditional elegance, making it an ideal retreat in the sought-after Kings Cove neighborhood. Don't miss your chance to make it yours!
- Type:
- Single Family
- Sq.Ft.:
- 700
- Status:
- Active
- Beds:
- 4
- Lot size:
- 0.23 Acres
- Year built:
- 1976
- Baths:
- 3.00
- MLS#:
- 10378807
- Subdivision:
- Holly Springs
ADDITIONAL INFORMATION
Exceptional opportunity for this charming 4 bedroom, 3 bathroom, split-level home with plenty of room for your enjoyment. Just needs some cosmetic love. Open floorplan with Formal dining and living room. The kitchen was updated a few years ago and is perfect for entertainment. Large family room off the kitchen with fireplace. The primary bath has been updated. The hall bath has a jetted garden tub. The shower in the lower level is a walk-in style shower. The lower-level game room has sliding glass doors to the backyard. The garage and laundry room are on the lowest level with side entry garage doors. This functional home is perfect for multi-generational families or guests seeking privacy. Close to Mountain View Aquatic Center, shopping, restaurants and much more. Optional Swim/tennis/playground located in the back of the neighborhood.
- Type:
- Single Family
- Sq.Ft.:
- 2,339
- Status:
- Active
- Beds:
- 3
- Lot size:
- 0.24 Acres
- Year built:
- 1991
- Baths:
- 3.00
- MLS#:
- 10378784
- Subdivision:
- CUMBERLAND CREEK
ADDITIONAL INFORMATION
Welcome home! This 2-story foyer home offers a warm, inviting atmosphere you will love to call home. The heart of the house, a traditional home with a full basement, has been updated with stainless steel appliances, lighting, and fixtures. The family room has lots of windows for views of the private, fenced backyard. A nice deck and patio provide a relaxation zone. The beautiful separate dining room is very spacious for entertainment. A large living room can be used as a lovely office. Owner's suite bathroom with dual sinks, separate tub & shower. Each bedroom offers ample space. It is a short drive to Smyrna and Truist Park and close to shopping, restaurants, parks, recreation, and convenience. This home provides a special place for life's most cherished moments with those you love. The AquaGuard waterproofing system, which has a transferable warranty, was recently installed in the basement. Seller has had a real estate license in the state of Georgia.
- Type:
- Land
- Sq.Ft.:
- n/a
- Status:
- Active
- Beds:
- n/a
- Lot size:
- 0.52 Acres
- Baths:
- MLS#:
- 10378731
- Subdivision:
- Elizabeth Acres
ADDITIONAL INFORMATION
Attention homebuilders or investors -- large building lot in an existing subdivision just off Powder Springs Rd. All former improvements have been demolished and removed from the site. New homes being built adjacent to the neighborhood.
- Type:
- Single Family
- Sq.Ft.:
- 1,546
- Status:
- Active
- Beds:
- 3
- Lot size:
- 0.45 Acres
- Year built:
- 1973
- Baths:
- 2.00
- MLS#:
- 10378650
- Subdivision:
- Cross Gate
ADDITIONAL INFORMATION
Welcome to this beautifully updated ranch home in the highly desirable East Cobb area! This 3-bedroom, 2-bath home boasts an open, inviting layout with stunning hardwood floors throughout. The kitchen and bathrooms are upgraded with gorgeous granite countertops, offering both style and functionality. Freshly painted and move-in ready, the home exudes warmth and modern charm. Step outside to your private wooded back porch-perfect for quiet mornings or entertaining guests. The master suite features spacious his and hers closets, adding a touch of luxury to this comfortable home. Located in the heart of East Cobb, this home offers access to top-rated schools, including Wheeler High School, known for its renowned STEM Magnet Program. Enjoy the best of suburban living with nearby parks, shopping, and dining, all while being part of a community with a reputation for excellence.
$1,370,000
4884 Kentwood Drive Marietta, GA 30068
- Type:
- Single Family
- Sq.Ft.:
- 4,367
- Status:
- Active
- Beds:
- 5
- Lot size:
- 0.17 Acres
- Year built:
- 2015
- Baths:
- 4.00
- MLS#:
- 7456546
- Subdivision:
- Cobblestone Manor
ADDITIONAL INFORMATION
Nestled in the prestigious Cobblestone Manor neighborhood, one of the final newer-built communities in East Cobb, this property offers an exceptional location. It is part of one of the finest school districts, including Walton High School, Dickerson Middle School, and Mt. Bethel Elementary School. The house features hardwood floors throughout, with brand new flooring on the first level. The home boasts a large, open kitchen with beautiful wood beam ceilings, adding warmth and character to the space. It also includes an oversized master bedroom with a custom-built walk-in closet designed for optimal storage and organization. This could be your dream house!
- Type:
- Single Family
- Sq.Ft.:
- 1,851
- Status:
- Active
- Beds:
- 3
- Lot size:
- 0.45 Acres
- Year built:
- 1972
- Baths:
- 2.00
- MLS#:
- 10378473
- Subdivision:
- VILLAGE LANE
ADDITIONAL INFORMATION
Split level home on level lot in popular village lane subdivision. Hardwood floors in living room, stairs, hallway, and bedrooms. Kitchen and brkfst area w tile floor and kitchen includes tile counters, stove, microwave, refrigerator, tile black splash, and painted cabinets w glass doors. Lower level w large rec room! 3 BRs, 1.5 BA. 2 car carport is screened in but could easily be converted back to a true carport. Deck in rear overlooks backyard.
- Type:
- Single Family
- Sq.Ft.:
- 2,602
- Status:
- Active
- Beds:
- 6
- Lot size:
- 0.2 Acres
- Year built:
- 1999
- Baths:
- 4.00
- MLS#:
- 7456336
- Subdivision:
- Glen Meadows
ADDITIONAL INFORMATION
Great starter home with plenty of space. Open kitchen overlooking the family with access to an oversized deck with composite decking. The home has a finished basement with a built-in central kitchen with 2 separate bedrooms and a full bath. Perfect for multi-generational family. With the right touches, this property property could be a gem.
- Type:
- Single Family
- Sq.Ft.:
- 2,737
- Status:
- Active
- Beds:
- 4
- Lot size:
- 0.65 Acres
- Year built:
- 1978
- Baths:
- 4.00
- MLS#:
- 10378374
- Subdivision:
- Lake Somerset
ADDITIONAL INFORMATION
OPEN HOUSE THIS SATURDAY 9-21 FROM 1:00 PM - 3:00 PM Welcome to your ideal lakeside retreat in the desirable Lake Somerset neighborhood of Marietta, GA. Located in the sought-after Hillgrove school district, this peaceful home is the perfect place to watch your family flourish. Bring the WHOLE family with the mother-in-law suite downstairs and a private entrance, kitchenette, and bathroom. Or if you choose, it is an excellent rental. Family and guests alike will congregate in the light-filled modern kitchen and dining area. Year round you will bask in your outdoor oasis with a total of four porches around the house. It has been scientifically proven that living on a lake will make you 100% happier! So, come take a tour of this charming home and be reminded what a home with a soul can feel like. You can't put a price on the cozy vibes that this house exudes!
- Type:
- Townhouse
- Sq.Ft.:
- 2,664
- Status:
- Active
- Beds:
- 4
- Lot size:
- 0.04 Acres
- Year built:
- 1973
- Baths:
- 4.00
- MLS#:
- 10378373
- Subdivision:
- Queensborough Square
ADDITIONAL INFORMATION
Spacious 4-bedroom, 3.5-bathroom townhouse located in the highly sought-after Queensborough Square, just minutes from Marietta Square and Kennesaw Mountain Park. This home features a 2-car garage, a charming tiled sunroom, and a deck perfect for relaxing. The large living area is anchored by a stunning slate fireplace, and the updated kitchen boasts hardwood floors and a breakfast bar. The finished basement offers a flexible space with an optional 4th bedroom or office/ media room and full bathroom. The HOA fee covers a wide range of amenities, including access to the pool, tennis courts, playground, clubhouse, cable, pest control, gutter cleaning, exterior painting, and landscaping. The community is beautifully maintained, with brick sidewalks for strolling around the neighborhood, two clubhouses, and more. Located just steps from Historic Marietta Square, you'll enjoy easy access to a variety of restaurants, shops, and entertainment options. Plus, with Laurel Park right across the street, you'll have everything you need within reach!
- Type:
- Townhouse
- Sq.Ft.:
- 1,246
- Status:
- Active
- Beds:
- 2
- Lot size:
- 0.07 Acres
- Year built:
- 1984
- Baths:
- 3.00
- MLS#:
- 7456291
- Subdivision:
- Cedar Bluff
ADDITIONAL INFORMATION
Showings will start on Sunday, September 22nd between 2-4 pm and Monday 5-7 pm. Please make an appointment to access the home Sunday/Monday. Locaton, Location, Location! Great East Cobb townhome in terrific area just 8 miles to the Battery, with quick access to I-75 and all that Marietta has to offer. Quiet neighborhood with NO HOA fees. NO RENTAL RESTRICTIONS and LOW COBB TAXES. This home has new wood-look flooring on the main level and new carpet upstairs and is in great move-in condition. First floor open concept floor plan. Stainless appliances in kitchen, the refrigerator remains. Upstairs boasts a great roommate floor plan with two very spacious bedrooms, each with their private bathrooms. New Hot Water Heater and new Electric Panel just installed. Freshly painted deck overlooks private, wooded, fenced back yard. Two-car parking pad in front. Home has a great private, wooded, fenced back yard. Two-car parking pad in front.
$1,150,000
3401 Turtle Cove Court SE Marietta, GA 30067
- Type:
- Single Family
- Sq.Ft.:
- 3,249
- Status:
- Active
- Beds:
- 4
- Lot size:
- 0.5 Acres
- Year built:
- 1975
- Baths:
- 4.00
- MLS#:
- 10371045
- Subdivision:
- Somerset
ADDITIONAL INFORMATION
Once in a lifetime - DON'T MISS OUT! This home and builder's lot has not been up for public sale since 1988. Ready to come home to vacation every day of the week right on the water? This beautiful home has been entirely updated and features 4 bedrooms and 3.5 baths and sits on a lot with more quality waterfront than any other lot in the community. It is situated on a large cul-de-sac lake lot and walking distance to the active Swim and Tennis community of Somerset. Catch lake views from almost every room in the home. New beautiful hardwood flooring on the main level. The kitchen features brand new white cabinets, countertops, and new distressed cottage style tile flooring. It also features a huge peninsula for seating that opens to the den. The den overlooks the lake and has a door out to the covered deck as well as a sunroom that could make a great in-home office. Tons of natural light throughout the entire home. Also on this level is the huge laundry room located off the kitchen. It would make a great space for home central with room for a desk, or a huge pantry with room for the large appliances and more! The family room boasts a floor to ceiling stone fireplace and is the focal point for the home. On this level you will find a private bedroom and full bath. The bedroom has elegant 9 foot wooden doors. The huge owners suite is located upstairs and features his and her closets and an elegant bath with huge custom shower and his and her vanities. The bedroom has a private covered deck to enjoy your morning coffee and enjoy all the lake nature. There are two additional bedrooms upstairs that share a Jack & Jill bath. Some of the wonderful updates include new interior and exterior paint, new cedar posts and cedar accents, new interior lighting, new electrical panel (under warranty), new plumbing (under warranty), new appliances, new bathrooms to include vanities, tile, toilets and fixtures, new sod in the front and backyard, new landscaping in the front and backyard. Come and see this once in a generation gem! It will not disappoint.
- Type:
- Single Family
- Sq.Ft.:
- 2,450
- Status:
- Active
- Beds:
- 4
- Lot size:
- 0.78 Acres
- Year built:
- 1978
- Baths:
- 3.00
- MLS#:
- 7456681
- Subdivision:
- Parkview East
ADDITIONAL INFORMATION
Nestled in the heart of East Cobb, this spacious and beautifully updated 4 bedroom, 3 full bath home offers the perfect combination of style, comfort, and convenience. The main level is bright and welcoming, with gorgeous vaulted ceilings and an abundance of natural light. The newly renovated kitchen features sleek countertops, modern cabinetry, and stainless steel appliances. It opens directly to an oversized deck, making it super easy to entertain or enjoy an evening to relax. The level, fenced in backyard offers endless possibilities to create your own outdoor oasis to enjoy. As you make your way upstairs, you'll find that the primary bedroom is a true retreat, complete with a large walk-in closet and oversized shower. In addition to the primary bedroom, there are two large secondary bedrooms and a recently renovated full bath. The lower level offers so much versatility with another bedroom, recently renovated full bathroom, and a bonus room with its own walk out balcony. Whether you need a guest suite, home office, or additional living space, this area can easily accommodate your needs. The lower level also provides direct access to the backyard with it's own entrance, making it a great option for multi-generational living or long-term guests. Located close to top-rated schools, shopping, dining, and parks, this home offers the convenience of city living with the tranquility of a private, tree-lined neighborhood. This East Cobb gem is move-in ready and a must see!
- Type:
- Single Family
- Sq.Ft.:
- 3,078
- Status:
- Active
- Beds:
- 4
- Lot size:
- 0.07 Acres
- Year built:
- 2016
- Baths:
- 4.00
- MLS#:
- 10378822
- Subdivision:
- Meeting Park
ADDITIONAL INFORMATION
Unique Opportunity to own in sought after neighborhood of Meeting Park. This stunning 4 bedroom, 3.5 bath single family home is perfectly located just steps away from the Marietta Square, offering easy access to an array of bars, restaurants, and boutique shopping. Complete with high-end finishes throughout including 5" hardwood floors, plantation shutters, and stunning quartz countertops, the attention to detail is unmatched. You will enter this spectacular home on the lower level hosting an ensuite bedroom with a full bath boasting french doors to an outdoor balcony and a small den. This is perfect for an in-law or guest suite. Rising up to the main level you will find the the gorgeous open concept gourmet kitchen with breakfast area featuring upgraded finishes and top of the line appliances. This level also has a family room with a cozy fireplace, a separate office ,a den/living room and multiple outdoor porches to create fabulous outdoor living spaces. This home is truly designed for luxurious living. The third level of this home houses three spacious bedrooms, including a primary suite which hosts a beautifully appointed bathroom, complete with a 7 foot soaking tub and separate over sized shower. The amenities for Meeting Park include a swimming pool complete with covered outdoor club space and beautiful pocket parks throughout the neighborhood. Call today for more information!
- Type:
- Single Family
- Sq.Ft.:
- 4,003
- Status:
- Active
- Beds:
- 4
- Lot size:
- 0.32 Acres
- Year built:
- 2000
- Baths:
- 4.00
- MLS#:
- 7453766
- Subdivision:
- Hampton Park
ADDITIONAL INFORMATION
Stunning 4-bedroom, 3.5-bath home boasts open and spacious floor plan with houseful of natural light. This 4,003 square foot home is situated on a corner of a quiet cul-de-sac lot in Hampton Park Community within top rated schools. Large Kitchen features an abundance of counter and cabinet spaces with granite island that overlooks the family room, ideal for entertaining. Huge Loft on upper floor. Spacious primary suite features cozy sitting area with walk-in closet, double vanity and a separate shower/bathtub in the bathroom. The 3 car garage has an extra long driveway that can fit multiple cars. Enjoy your private fenced backyard. Minutes to shopping/dining. Don't miss out on an opportunity to own your forever home.
- Type:
- Single Family
- Sq.Ft.:
- 2,412
- Status:
- Active
- Beds:
- 4
- Lot size:
- 0.2 Acres
- Year built:
- 1979
- Baths:
- 3.00
- MLS#:
- 7458374
- Subdivision:
- Hembree Hills
ADDITIONAL INFORMATION
GREAT opportunity for a first time homebuyer or investor!! In POPE high school district!! This home has TONS of amazing potential and is priced right so you can make all of the cosmetic changes to make it YOUR home. Home is nestled in a park like setting. Small Koi pond is ready for you to resurrect. Planting shed will hold all of your garden tools. Great exposed beamed vaulted ceilings in the family room. LARGE screened in porch over looking the natural backyard. Three bedrooms and two baths upstairs. Laundry, bedroom, bathroom and additional family room on the lower level. Over-sized garage. GREAT schools, close to restaurants and shopping!
- Type:
- Single Family
- Sq.Ft.:
- 2,272
- Status:
- Active
- Beds:
- 3
- Lot size:
- 0.38 Acres
- Year built:
- 1988
- Baths:
- 3.00
- MLS#:
- 7455799
- Subdivision:
- Milford Chase
ADDITIONAL INFORMATION
Coming to market 9/18/2024! Highly-sought community and floor plan in vibrant Cobb County, 1803 Milford Way is a beautiful traditional brick-front home perfectly situated on a quiet cul-de-sac, featuring a lush green front lawn and a spacious, wooded, and completely fenced back yard. Updated with neutral paint colors, luxury vinyl plank flooring throughout main level, double-paned windows, and a finished flex-space in the basement for additional room to work, play, or watch your favorite show. The inviting kitchen is the center of the home with timeless white, solid-wood cabinetry, granite counter-tops, and stainless-steel appliances. Newer roof and HVAC. Milford Chase is conveniently located within a tranquil, wooded setting that has kept all of its community flavor. Enjoy not only swim and tennis, but pickle-ball, seasonal festivities for all ages, and the always popular Food Truck Thursdays! Near the lively hub of Marietta Square in one direction, the Battery and Truist Park, home of the Atlanta Braves, in another, Milford Chase enjoys easy access to entertainment, shopping, dining, and I75/I285 for a quick drive into Atlanta or out of town. Sellers are also offering a $1500 carpet allowance towards upstairs replacement. This is a stand-out opportunity in this popular neighborhood!
- Type:
- Single Family
- Sq.Ft.:
- 2,986
- Status:
- Active
- Beds:
- 4
- Lot size:
- 0.47 Acres
- Year built:
- 1984
- Baths:
- 3.00
- MLS#:
- 10379310
- Subdivision:
- Piedmont Forest
ADDITIONAL INFORMATION
Don't miss this incredible home located in the desirable Piedmont Forest neighborhood in the heart of Marietta/East Cobb. This awesome home is located in a quiet cul-de-sac. The entry foyer welcomes you into this beautiful home and offers a massive sized vaulted Great room that you see instantly to your right as you enter, with a floor to ceiling gorgeous stone fireplace flanked by huge picture windows. White eat-in kitchen with stainless steel appliances, granite countertops, window seating, breakfast bar and breakfast area. Separate dining room is right off the kitchen and offers a door that leads out to one of the two decks that run across the back of the house that are connected to each other via a few stairs. From the main level you go up a short set of 7 stairs to the large primary bedroom with tons of windows at the end of the hall with a big walk-in closet, primary bathroom with double vanities, separate shower and large soaking tub. There are 2 nice sized secondary bedrooms that share a good sized hall bathroom with a tub/shower combo. Laundry is in a laundry closet in the upstairs hallway. The lower level is the same short set of stairs down from the main level and it offers an open and expansive bonus/flex space perfect for a second family room, play room, etc. It offers a bar area, a bedroom and a full bathroom with a tub/shower combo. There is also another room that has been used as a 5th bedroom but it doesn't have a closet but one could be easily added or use an armoir. This room also could be used as a great home office, weight room, game room, hobby room etc. This is a wonderful quiet neighborhood minutes to great restaurants, shopping, interstate, parks etc. ***New garage doors 2024, new pressure regulator valve 2020, new AC compressor July 2023 with 5 year warranty, new dishwasher 2023, Exterior of house pressure washed with deteriorated siding boards replaced and all exterior trim painted 2024, entire interior walls and trim painted 2024, new interior doors 2024, new front door 2024, new carpet 2024, new ceiling fans in every bedroom with remotes 2024, new water efficient toilets in all bathrooms 2024, new light fixtures in kitchen and dining room 2024, new outdoor hose faucet at front of house 2024, front and rear decks/porch repainted 2024. Roof is 9.5 years old. AT&T fiber has been installed on property. The seller hates to move and has loved this house and living in this neighborhood.
- Type:
- Single Family
- Sq.Ft.:
- 3,419
- Status:
- Active
- Beds:
- 5
- Lot size:
- 0.23 Acres
- Year built:
- 1982
- Baths:
- 3.00
- MLS#:
- 10379051
- Subdivision:
- Post Oak Springs
ADDITIONAL INFORMATION
POPE HIGH SCHOOL!! YOU DON'T WANT TO MISS THIS HOUSE. RARE FIND FOR A GREAT PRICE! FULLY REMODELED! Welcome to 2697 TRITT SPRINGS TRACE- This home is a beauty! Large contempary home with new luxury LVP flooring throughout. Open concept kitchen with oversized eat in island, built in double pantry and seperate coffe bar, open to the family room and dining room. New white shaker cabinets, Quartz countertops, large custom farm sink, custom tile backsplash. NEW Appliances- dishwasher, gas oven/range, vent hood., New bathroom vanities and all new bath fixtures, new tile floors, 2nd bath has tile surround in tub/shower. Oversized Custom tile master bathroom with double headed shower, double vanity, walk in closet. Loft in Master Bedroom great for an office. All new light fixtures throughout. NEW Paint interior and exterior. New exterior doors throughout. This House has great natural light. New Large deck for entertaining. Large basement with Family room, bedroom, bathroom and an additional finished room. Beautiful backyard. GREAT LOCATION. Close to Merchants walk and downtown Roswell. Great Schools! POPE HIGH SCHOOL. This home is a MUST SEE! YOU DON'T WANT TO MISS THIS OPPORTUNITY! *Some rooms are virtually staged.
- Type:
- Single Family
- Sq.Ft.:
- 1,344
- Status:
- Active
- Beds:
- 3
- Lot size:
- 0.25 Acres
- Year built:
- 1985
- Baths:
- 2.00
- MLS#:
- 10378745
- Subdivision:
- Highland Trace
ADDITIONAL INFORMATION
Welcome to Highland Trace subdivision, located in the Kell High School district. This split-level home features 3 bedrooms and 2 full bathrooms, all situated on the upper level, providing privacy and separation from the main living areas. Upon entering, you're greeted by a welcoming foyer that leads into the spacious fireside family room. Adjacent to the family room, the dining area flows seamlessly into a well-appointed kitchen, featuring stainless steel appliances, white cabinetry, and tile flooring. The main floor also includes a convenient laundry room. Outside is an oversized deck that overlooks the private backyard. The attached garage provides secure parking and additional storage.

The data relating to real estate for sale on this web site comes in part from the Broker Reciprocity Program of Georgia MLS. Real estate listings held by brokerage firms other than this broker are marked with the Broker Reciprocity logo and detailed information about them includes the name of the listing brokers. The broker providing this data believes it to be correct but advises interested parties to confirm them before relying on them in a purchase decision. Copyright 2024 Georgia MLS. All rights reserved.
Price and Tax History when not sourced from FMLS are provided by public records. Mortgage Rates provided by Greenlight Mortgage. School information provided by GreatSchools.org. Drive Times provided by INRIX. Walk Scores provided by Walk Score®. Area Statistics provided by Sperling’s Best Places.
For technical issues regarding this website and/or listing search engine, please contact Xome Tech Support at 844-400-9663 or email us at [email protected].
License # 367751 Xome Inc. License # 65656
[email protected] 844-400-XOME (9663)
750 Highway 121 Bypass, Ste 100, Lewisville, TX 75067
Information is deemed reliable but is not guaranteed.
Marietta Real Estate
The median home value in Marietta, GA is $485,000. This is higher than the county median home value of $249,100. The national median home value is $219,700. The average price of homes sold in Marietta, GA is $485,000. Approximately 36.19% of Marietta homes are owned, compared to 53.77% rented, while 10.05% are vacant. Marietta real estate listings include condos, townhomes, and single family homes for sale. Commercial properties are also available. If you see a property you’re interested in, contact a Marietta real estate agent to arrange a tour today!
Marietta, Georgia has a population of 60,203. Marietta is less family-centric than the surrounding county with 26.79% of the households containing married families with children. The county average for households married with children is 34.9%.
The median household income in Marietta, Georgia is $50,963. The median household income for the surrounding county is $72,004 compared to the national median of $57,652. The median age of people living in Marietta is 33.5 years.
Marietta Weather
The average high temperature in July is 85.5 degrees, with an average low temperature in January of 29.4 degrees. The average rainfall is approximately 52.7 inches per year, with 1.3 inches of snow per year.
