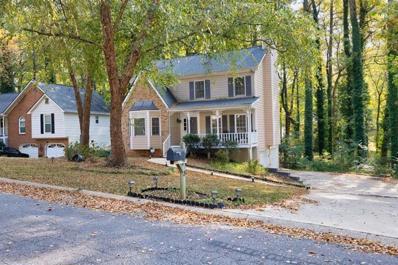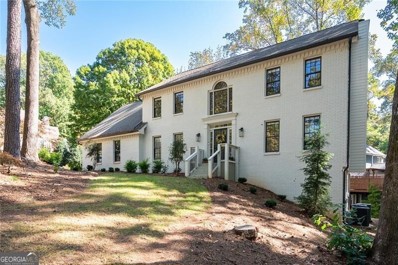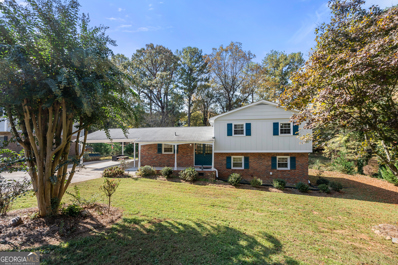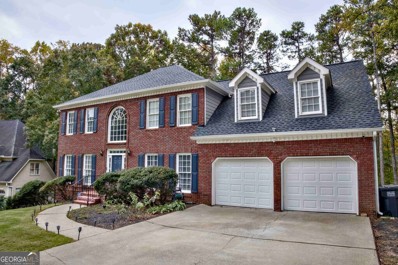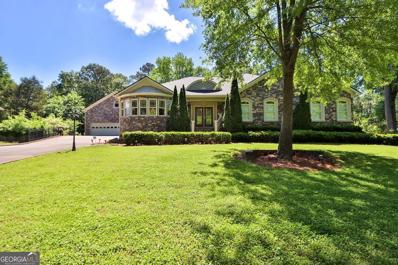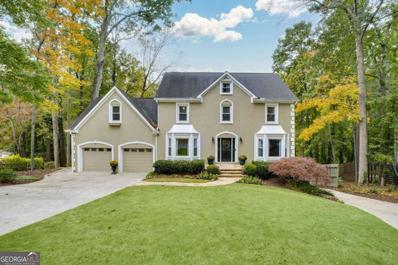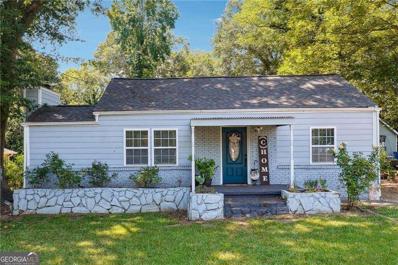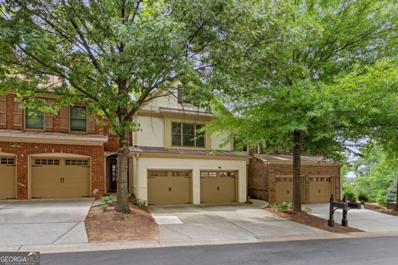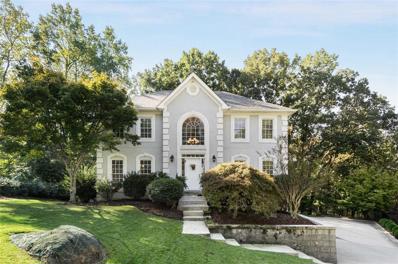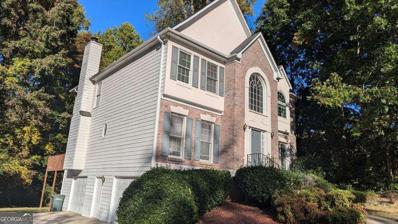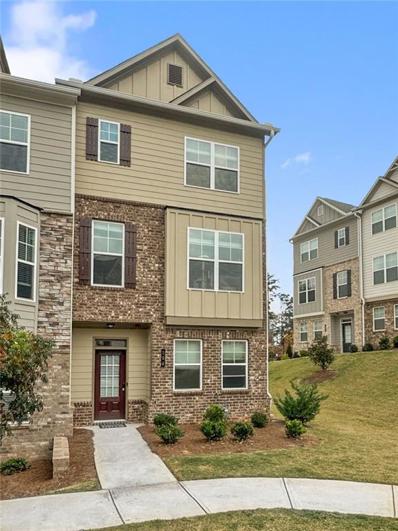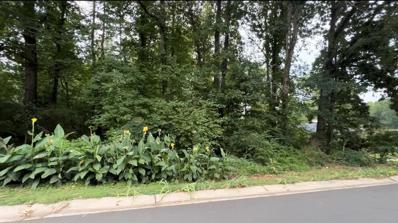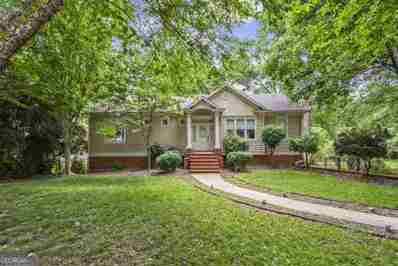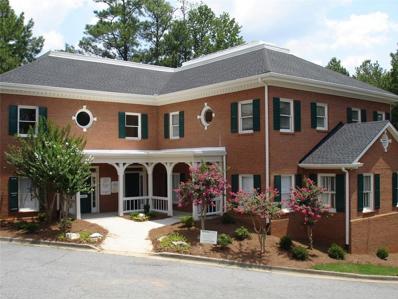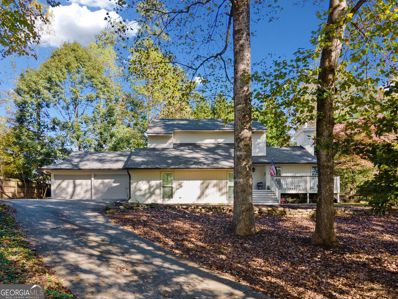Marietta GA Homes for Rent
$399,999
23 Peggy Court NW Marietta, GA 30064
- Type:
- Single Family
- Sq.Ft.:
- 1,896
- Status:
- Active
- Beds:
- 3
- Lot size:
- 0.35 Acres
- Year built:
- 1986
- Baths:
- 3.00
- MLS#:
- 7479405
- Subdivision:
- Zachary Woods
ADDITIONAL INFORMATION
Unique opportunity to purchase in Marietta with dock access to a peaceful community lake. Come home to your own oasis and enjoy your large deck, beautiful fireplace in the living room, with a private view. You will enjoy your updated kitchen, bathrooms, and oversized owner’s suite with custom closets as well as ample storage space. This home boasts of a large two car garage with additional storage. All of this in the highly rated Kennesaw Mountain High district. Concerned about an HOA? Don't be! This one is optional if you want to enjoy the pool and tennis courts. Brand new roof, water heater, LVP floors, cabinets, copper pipes, granite and dishwasher!Welcome Home!
$865,000
4199 Summit Way Marietta, GA 30066
- Type:
- Single Family
- Sq.Ft.:
- 4,287
- Status:
- Active
- Beds:
- 5
- Lot size:
- 0.44 Acres
- Year built:
- 1986
- Baths:
- 4.00
- MLS#:
- 10404850
- Subdivision:
- Windsor Oaks
ADDITIONAL INFORMATION
This fabulous East Cobb home in Windsor Oaks delivers true wow-factor, including 5 bedrooms, an oversized bonus room, and a complete remodel from top to bottom just over a year ago! Situated on a corner lot, the freshly painted white brick exterior, new lighting, and an inviting front stoop offer a terrific first impression. Inside, you will be greeted by a grand two-story foyer filled with natural light, and showcasing stunning craftsmanship and updates, including white oak hardwoods and a gorgeous home office. The heart of the home is undeniably the incredible, spacious kitchen, featuring white shaker cabinets, an oversized island with quartz countertops, stainless appliances, a gas range and farmhouse sink. Make sure to check out the custom walk-in pantry, which is the newest addition to this luxurious kitchen! The kitchen seamlessly flows into the family room, where a wall of windows fill the space with even more natural light. The family room also includes a cozy fireplace and opens to a large deck that was just refinished. A perfect set-up for grilling and entertaining. In the spacious primary bedroom, you will find trey ceilings leading to a soothing ensuite bathroom, complete with a soaking tub, frameless glass shower, and dual vanities. The primary closet was also just upgraded with custom cabinetry and shelving. Upstairs, you'll also find three additional bedrooms and an updated bathroom, plus an oversized bonus room ideal for family gatherings, a playroom, or media room. The finished terrace level offers new LVP flooring, a wine bar, and a large media room, perfect for game days. With an additional bedroom and full bathroom, this space is perfect for guests or an in-law suite. There is outdoor access from the basement as well. Enjoy the award-winning schools and a vibrant community with amenities like event pavilions, new tennis courts, a multipurpose court for pickleball and basketball, a pool, and a playground. This home truly has it all!
- Type:
- Single Family
- Sq.Ft.:
- 1,706
- Status:
- Active
- Beds:
- 3
- Lot size:
- 0.24 Acres
- Year built:
- 1966
- Baths:
- 2.00
- MLS#:
- 10403788
- Subdivision:
- Glendale
ADDITIONAL INFORMATION
Charming Split-level home in East Cobb, in a quiet, established and friendly neighborhood, close to great shopping and restaurants, with Sprayberry High school just down the road! Home sits on a large level lot, with great back yard for entertaining, and for family to enjoy. This home has been meticulously maintained by the owner and is ready for you to make it your home and add your personal touches. The HVAC was replaced three years ago, roof approximately 8 years old, water heater two years old, and the home was painted in May 2023. The living room and dining area combination are light and bright, and the three bedrooms upstairs are a good size, for a growing family, or work out space and/or office. The basement is finished and is a great place for the new owners to create another living space/play area/bedroom and or work- out area. There's a full bathroom in the basement and a well-appointed laundry room too. The home is ready for its new owners, to make new memories. NO HOA EITHER!! All the furniture is available to purchase, as the seller doesn't want to take with him out of state.
- Type:
- Single Family
- Sq.Ft.:
- n/a
- Status:
- Active
- Beds:
- 4
- Lot size:
- 0.37 Acres
- Year built:
- 1994
- Baths:
- 4.00
- MLS#:
- 10404552
- Subdivision:
- None
ADDITIONAL INFORMATION
Charming Family Home in a Sought-After Neighborhood. Welcome to your dream home! This spacious 4-bedroom, 2-bathroom residence is nestled in Walkers Ridge which is a desirable neighborhood known for its excellent school district and vibrant community amenities, including a pool and tennis court. As you step inside, you'll be greeted by a bright and airy layout, perfect for family living and entertaining. The well-appointed kitchen flows seamlessly into the inviting living areas. The new extension to the back porch offers a perfect retreat for morning coffee or evening relaxation, overlooking the expansive newly fenced in backyard that has been expertly excavated, ready for your personal touch! The unfinished basement provides ample opportunity for renovation, allowing you to create the perfect additional living space tailored to your needs whether it's a home theater, gym, or a guest suite. With its prime location, spacious interiors, and outdoor potential, this home is a rare find. Don't miss your chance to make it your own! Schedule a showing today!
- Type:
- Single Family
- Sq.Ft.:
- 1,759
- Status:
- Active
- Beds:
- 3
- Lot size:
- 0.48 Acres
- Year built:
- 1964
- Baths:
- 3.00
- MLS#:
- 10404478
- Subdivision:
- Stratford
ADDITIONAL INFORMATION
Welcome home to this beautifully renovated four sided brick ranch home on just less than a 1/2 acre lot in East Cobb perfect for entertaining. Open concept living area with wall of windows overlooks the flat fully fenced backyard and deck area perfect for a pool or kids play complete with a lighted pergola, fire pit and playhouse/shed. Beautiful white kitchen with quartz countertops and tile backsplash, stainless steel appliances, large island with seating and butler's pantry/beverage bar with prep sink. Large family room and sitting area with beautiful stone/tile fireplace and dining area which will easily seat 8-10. Modern barn door leads into the mudroom/laundry area with tankless water heater and additional storage. Oversized primary suite with beautifully finished bath has his/her closets and a private door to access the deck and backyard area. Two additional secondary bedrooms (one with en-suite bath) complete this beautiful home. Gorgeous landscape lighting in both the front and back highlight some of the additional modern accents completed on the exterior of the home. There is a large storage area within the covered parking area. No HOA- there is an optional swim/tennis club within the community. Plumbing, Electrical, Roof, Windows, Flooring, Appliances, Lighting, Tankless Water Heater, Fixtures, Exterior Painting and upgrades-ALL NEW! This is truly a NEW home that has been redesigned within it's original four sided brick floor plan. Conveniently located less than 5 minutes to I-75, less than 10 minutes to I-285 and the Battery, walkable to schools, Terrell Mill Park and shopping.
- Type:
- Single Family
- Sq.Ft.:
- 7,000
- Status:
- Active
- Beds:
- 5
- Lot size:
- 0.43 Acres
- Year built:
- 2007
- Baths:
- 4.00
- MLS#:
- 10404470
- Subdivision:
- Wood Wynn
ADDITIONAL INFORMATION
Welcome to this gorgeous one-of-a-kind sprawling ranch home built on a full basement. Completely custom built in 2007, this 4-sided stone masterpiece has been meticulously maintained through the years. Featuring an extensive amount of finished space on the terrace level, and a separate detached 3-story 3-car garage with ample storage space... you won't find another property like this! Recent big-ticket updates include: BRAND NEW ROOF (2023) and TWO BRAND NEW 40-gal WATER HEATERS (2024) w/ NEW RECIRCULATING PUMP. Upon entry, you're greeted with a grand entrance showcasing tons of space and natural light flowing into the home. The entire main level features gorgeous hardwood floors, 3 bedrooms and 2.5 bathrooms. The heart of the home lies in the kitchen, which features custom cabinetry with gorgeous glass fronts, Corian countertops, a double oven, and butlers pantry! With ample storage and prep space, this kitchen is as functional as it is beautiful. The master bedroom features an expansive layout with a separate sitting area, plus his/her closets (one of which is a full cedar closet!). The ensuite bathroom is fully handicap accessible with a huge walk-in shower, claw foot tub, double vanities, and plenty of storage space. The terrace level basement is finished and full of windows! Built-in bookcases decorate most of the walls, suitable for thousands of books! Additionally, 2 additional bedrooms on this lower level share a full bathroom. With a 2nd living room space, plus an additional fireplace, office, and workshop/sewing room - the numerous versatile spaces can be tailored to suit your unique needs. About 400sqft of unfinished space is equipped with plenty of built in storage shelves. Outside, your private backyard features a deck crafted from durable Trek decking plus a fenced-in covered porch area perfect for pets or children. The detached 3-car garage is oversized with ample room for large vehicles, all your motorcycles & toys, etc. The upper level of the garage is an unfinished attic space and the lower level is a single stall garage perfect for a workshop or to store all your lawn mowers, tools, etc. SEPTIC PUMPED 2022. Conveniently located in East Cobb near Roswell Rd with quick access to plenty of shopping, dining, and interstates. Welcome Home!
- Type:
- Single Family
- Sq.Ft.:
- n/a
- Status:
- Active
- Beds:
- 4
- Lot size:
- 0.65 Acres
- Year built:
- 1988
- Baths:
- 3.00
- MLS#:
- 10404160
- Subdivision:
- Stocktons Chase
ADDITIONAL INFORMATION
Welcome home to this fabulous value in the heart of East Cobb. So much space, both inside and out, located in a family-friendly community packed with activities for all ages. This hard coat stucco gem has room to entertain large groups, the spacious fireside kitchen flows into a bright sunroom which leads to a lovely wisteria-covered deck overlooking a peaceful pond. The main level has many options with a front living room, dining room, updated family room with crisp built-in shelves flanking the two sided fireplace, a large eat-in kitchen and sunroom. The back staircase leads to an expansive bonus room. Three bedrooms in addition to the primary complete the second floor. The freshly painted garage is huge! The unfinished basement is a canvas of opportunity with a dedicated garage door from the secondary driveway. Professional landscaping is the icing on the cake and gives this home wonderful curb appeal!
- Type:
- Single Family
- Sq.Ft.:
- n/a
- Status:
- Active
- Beds:
- 4
- Lot size:
- 0.23 Acres
- Year built:
- 1954
- Baths:
- 2.00
- MLS#:
- 10404334
- Subdivision:
- FREYWOOD ESTATES
ADDITIONAL INFORMATION
This well-maintained 4-sided brick home features 5 bedrooms and 3 full bathrooms, original oak hardwoods that add character and charm throughout. The spacious kitchen is perfect for culinary enthusiasts, while the expansive deck offers ample outdoor space for entertaining and relaxation. Nestled in a convenient location just off Powers Ferry Road, this property combines comfort and accessibility. The fully finished basement is a standout feature, offering two in-law suites that provide versatility for guests or rental income. The larger suite includes a full kitchen, full bathroom, laundry room, bedroom, and living area, creating a comfortable living space. The smaller suite boasts a full beautiful bathroom, kitchenette (without laundry), and a cozy bedroom and living area. Recent upgrades enhance the home's value and reduce maintenance needs, including newer windows, gutters with guards, and updated fascia. The established landscaping is easy to maintain, adding to the property's curb appeal. Additionally, there are no HOA fees, making this an attractive option for homeowners and investors. With excellent investment potential in a desirable rental area, this home is the best buy in the ZIP code, priced below similar properties without basements. DonCOt miss your chance to own this incredible home!
- Type:
- Condo
- Sq.Ft.:
- 1,863
- Status:
- Active
- Beds:
- 2
- Lot size:
- 0.07 Acres
- Year built:
- 1979
- Baths:
- 2.00
- MLS#:
- 10404013
- Subdivision:
- Spinnaker Cove Condo
ADDITIONAL INFORMATION
New beautiful custom skylights in Huge vaulted great room with a stack stone fireplace!! From the moment you enter this charming community, you'll discover a hidden gem just minutes from Marietta Square, with its shops, restaurants, interstate access, and movie theaters. This private condo offers an open floor plan that creates a retreat-like atmosphere, yet keeps you close to modern conveniences. The community itself features a pool, dog park, and tennis courts, making it perfect for daily walks and leisure. This exceptional free-standing condo boasts unmatched privacy with no shared walls and fully fenced front and back yards. Recently updated, the Beautiful new skylights in the large great room along with the modern kitchen, a spacious great room with vaulted ceilings, and nearly new carpeting throughout. Elegant features such as a large great room with a stacked stone fireplace and ceramic floors in the entry, kitchen, and bath add sophistication. The advanced irrigation system ensures lush, low-maintenance outdoor spaces, while the generous walk-in closet provides ample storage. With the refrigerator and laundry appliances included, and the unique opportunity for a qualified veteran to assume the mortgage at an attractive 2.25% interest rate, this condo is a perfect blend of comfort, style, and practicality in a wonderful community. Schedule your viewing today and step into your dream home!
$427,000
1893 Ollie Creek Marietta, GA 30008
- Type:
- Single Family
- Sq.Ft.:
- 2,211
- Status:
- Active
- Beds:
- 4
- Lot size:
- 0.17 Acres
- Year built:
- 2022
- Baths:
- 3.00
- MLS#:
- 7479682
- Subdivision:
- Tennessee Glen
ADDITIONAL INFORMATION
Welcome home to his highly sought-after community minutes from Powder Springs Road and the East-West Connector, convenient to parks, local shopping and dining. Enjoy easy access to I-285 and I-20 for commuting into the city. This beautiful, well maintained open concept, 4 bedroom/2.5 bathroom floor plan boasts a kitchen with large island, walk-in pantry, and grey cabinets and granite countertops. Family room with gas fireplace. The huge primary suite offers a large walk-in closet and master bathroom with dual vanities, marble counters and separate tub/shower. Enjoy your private fenced backyard with a greenhouse. Perfect home for entertaining and enjoying family and friends. PLEASE ALLOW 2 HOURS LEAD TIME FOR SHOWINGS ON WEEKDAYS. AGENT IS RELATED TO SELLERS.
- Type:
- Single Family
- Sq.Ft.:
- 1,376
- Status:
- Active
- Beds:
- 3
- Lot size:
- 0.12 Acres
- Year built:
- 1942
- Baths:
- 3.00
- MLS#:
- 10404443
- Subdivision:
- Concor
ADDITIONAL INFORMATION
Welcome to this delightful 3-bedroom, 2.5-bathroom bungalow nestled in the heart of Marietta. Perfectly positioned near top Cobb County schools and the historic Downtown Marietta Square, stores, shops and restaurants. Gleaming hardwood flooring, spacious family room with built-ins, gourmet kitchen, primary suite, massive backyard and shed. Gourmet kitchen features white cabinets, sleek granite countertops, a stylish backsplash, and a convenient view into the family room. Retreat to the spacious primary suite, complete with a luxurious bathroom that includes a soaking tub and a dual vanity. Two additional large bedrooms offer ample space and comfort, complemented by updated bathrooms featuring modern quartz countertops. Outside, enjoy your very own private, oversized backyard, providing plenty of room for outdoor activities and gatherings. The detached shed offers additional storage space. Schedule your showing today!
- Type:
- Townhouse
- Sq.Ft.:
- 1,971
- Status:
- Active
- Beds:
- 3
- Lot size:
- 0.04 Acres
- Year built:
- 2007
- Baths:
- 3.00
- MLS#:
- 10404106
- Subdivision:
- Caswell Overlook
ADDITIONAL INFORMATION
Centrally located two-story townhome, just minutes to everything! Enter into the soaring two-story foyer to find hardwood floors on the main level and fresh paint throughout. The focal point of the family room is a cozy gas log fireplace. The adjacent dining area features crown molding, chair rail, and wainscoting. The spacious kitchen features granite counters, abundant cabinets and counterspace, tile backsplash, and stainless steel appliances. The pass-through window makes chatting while meal prepping a breeze. The back deck offers a great space to grill or relax in the evenings. Upstairs, youCOll find the oversized primary suite, offering vaulted ceilings, dual vanities, separate step-in shower and soaking tub, and walk-in closet. Two additional bedrooms share another full bath, and the laundry room is conveniently located just outside the bedrooms. Great location, just minutes to the interstate, Marietta Square, Cumberland Mall, Truist Park and The Battery, plus numerous nearby shopping, dining, and entertainment options.
- Type:
- Single Family
- Sq.Ft.:
- 2,740
- Status:
- Active
- Beds:
- 5
- Lot size:
- 0.25 Acres
- Year built:
- 1968
- Baths:
- 3.00
- MLS#:
- 10404100
- Subdivision:
- Creekview Estates
ADDITIONAL INFORMATION
TWO KITCHENS, TWO LAUNDRY ROOMS, TWO DRIVEWAYS! This beautiful, updated home offers 2 completely separate living areas! Top floor offers 3 bedrooms, 2 full bathrooms! Gorgeous kitchen with quartz countertops, new cabinets, stainless steel appliances, huge kitchen island all in this very open concept floor plan. Downstairs offers 1 full bathroom 2 bedrooms (or one room could be an office) Has its own kitchen and laundry room. Perfect Mother-in-law wing or you could rent it out. Large deck, front porch! New electrical, HVAC and much more! Shops/Restaurants close by easy access to interstate! Get in before Christmas!
- Type:
- Single Family
- Sq.Ft.:
- 2,912
- Status:
- Active
- Beds:
- 3
- Lot size:
- 0.37 Acres
- Year built:
- 1989
- Baths:
- 3.00
- MLS#:
- 7478543
- Subdivision:
- Garrison Ridge
ADDITIONAL INFORMATION
Enjoy this meticulously maintained European Style home conveniently located on a cul-de-sac lot featuring a huge deck with Trex decking and gas grill, great for entertaining! The deck overlooks a breathtaking view of a stamped concrete patio surrounded with wrought iron fencing and landscaping turf. The main level features an oversized great room open to an eat-in kitchen with white cabinetry, solid surface countertops, and stainless steel appliances. The dining room seats 12+ and there is an additional family room which could easily be used as a 4th bedroom with a full bath and hall closet. Upstairs features an oversized master bedroom with a vaulted ceiling, and the master bath with vaulted ceiling features a double vanity, a whirlpool tub, a separate large shower, and his and her closets. There are two additional spacious bedrooms and another full bath upstairs as well. The basement level is a carpenter's dream! Lots of workspace with built in cabinetry and shelving, and a spacious 2 car garage and a humidifier system attached to the furnace. The sides and back of the home have concrete siding. There is ample parking outside the garage area. Additionally, this location is convenient to shopping and restaurants.
- Type:
- Single Family
- Sq.Ft.:
- 2,978
- Status:
- Active
- Beds:
- 4
- Lot size:
- 0.38 Acres
- Year built:
- 1995
- Baths:
- 3.00
- MLS#:
- 10403210
- Subdivision:
- Laurel Springs
ADDITIONAL INFORMATION
Come check out this amazing opportunity to own this two-story, spacious home. It is within a short drive of Marietta Square, KSU, shopping, amazing eateries, and parks. The main level features a formal living room and dining room for entertaining friends and family for the holidays. An eat-in kitchen with white cabinets, an island with a drop-in gas range, and plenty of storage and counter space. Off the kitchen is a large family room with a fireplace and access to the deck overlooking the backyard. Head upstairs to the primary suite featuring a sitting area with fireplace, tray ceilings, dual vanity, separate soaking & shower, and walk-in closets. Are you looking for a teen or in-law suite? Well....here is the home for you! The basement has been finished with a large bonus space, perfect for a media room, recreation space, or extra living space. There is a flex space, which could be used as an additional bedroom or home office. This home offers so much potential for the buyer looking for a little "sweat equity." Check out the values in the area to appreciate what this home could be transformed into. You will love the neighborhood, the space, and all the area has to offer! Don't let this one pass you by!
- Type:
- Townhouse
- Sq.Ft.:
- 1,064
- Status:
- Active
- Beds:
- 2
- Lot size:
- 0.1 Acres
- Year built:
- 1982
- Baths:
- 2.00
- MLS#:
- 10404954
- Subdivision:
- Westland
ADDITIONAL INFORMATION
Stunning, renovated ranch style townhome near Marietta Square and Laurel Park. This end unit boats two bedrooms, two bath, and a fenced in side and back yard. No HOA, no rent restrictions makes this the perfect home for any buyer. All major appliances remain.
- Type:
- Condo
- Sq.Ft.:
- 1,500
- Status:
- Active
- Beds:
- 2
- Lot size:
- 0.03 Acres
- Year built:
- 2004
- Baths:
- 2.00
- MLS#:
- 7479349
- Subdivision:
- Magnolia Lane
ADDITIONAL INFORMATION
Excellent opportunity for this end-unit one-level ranch style condo with rare unfinished basement! Located in Magnolia Lane, this 2 bedroom 2 full bath property has an inviting and modern floorplan featuring a large fireside living room open to both the dining room and kitchen. Off the dining room is a wonderful deck overlooking the private and wooded common area - perfect for entertaining and cookouts! Two bedrooms on the main level including the primary bedroom with a large private bath w/double vanities and tons of closet space! Off the primary is a small sitting room that would make an ideal home office. Additional bedroom on main level with full bath great for family, guests, or an additional home office or craft room!! One of the most functional areas of the property is the large unfinished daylight basement with walk-out access to the backyard. The basement is perfect for storage and could easily be finished to include a 3rd full bath, additional bedroom, and large media/entertainment room. Magnolia Lane is a delightful community with a neighborhood pool and excellent location near downtown Marietta, Smyrna, restaurants, shops and more!!
$439,900
964 ALLEGRO Park Marietta, GA 30067
- Type:
- Townhouse
- Sq.Ft.:
- 1,853
- Status:
- Active
- Beds:
- 4
- Lot size:
- 0.03 Acres
- Year built:
- 2022
- Baths:
- 4.00
- MLS#:
- 7475803
- Subdivision:
- The Townes at Marietta
ADDITIONAL INFORMATION
End-Unit townhome! The Rutledge Plan is a three-story townhome featuring open floorplan with a rear entry garage and a large driveway. Open-floor kitchen offers a granite island, newer appliances with a gas range, pantry, and a dining area. The family room offers crown molding, a linear fireplace, and an oversized covered deck with a gas line for your grill. The lower level offers a bedroom and full bath with a two-car garage. The third level offers a spacious owner's suite with walk-in closet, and a full ensuite with dual vanity. There are two additional bedrooms and a full bath. The Townes at Marietta is located minutes from I-75, Truist Park, Marietta Square, Kennesaw National Park and easily accessible to Smyrna, Buckhead, Midtown, and Downtown Atlanta.
- Type:
- Land
- Sq.Ft.:
- n/a
- Status:
- Active
- Beds:
- n/a
- Lot size:
- 0.28 Acres
- Baths:
- MLS#:
- 7478270
- Subdivision:
- Burnt Hickory Hills
ADDITIONAL INFORMATION
Location, location, location and great potential in desirable Cobb County! Zoned for residential single family home. Build your dream home on 0.53 acres. Close to Truist Park (Atlanta Braves), the Battery, Marietta Square, Smyrna Market Village, I-75, shopping, and parks. Homes from 400-500's selling in the neighborhood Contact the listing agent, Toi Jones for more details.
- Type:
- Condo
- Sq.Ft.:
- 1,511
- Status:
- Active
- Beds:
- 3
- Lot size:
- 0.12 Acres
- Year built:
- 1984
- Baths:
- 2.00
- MLS#:
- 7476822
- Subdivision:
- Riverview Condominiums
ADDITIONAL INFORMATION
Rare find! 3-bedroom condo overlooking the Chattahoochee National Forest! There will NEVER be anything behind you! Main floor features a fabulous great room with a cozy fireplace, spacious eat-in kitchen has breakfast room with a bay window, formal dining area & two spacious bedrooms with built-in bookshelves. Primary bath features a soaking tub/shower combo, spacious vanity & tile floor! Upstairs has a loft that overlooks the great room; could be a third bedroom! Also has a full bath & flex space/workspace. Enjoy the views of the Chattahoochee National Forest from the HUGE deck with storage area! Great spot to enjoy your morning coffee &/or unwind after a long day at work! Most of the interior has been freshly painted & NEW carpet throughout! Easy access to Chattahoochee National Park & trails! Enjoy the deer, geese & wildlife year-round from your deck! Great schools! Easy access to shopping, dining & more!
$949,000
4154 Liberty Lane Marietta, GA 30066
- Type:
- Single Family
- Sq.Ft.:
- 4,959
- Status:
- Active
- Beds:
- 6
- Lot size:
- 0.34 Acres
- Year built:
- 1987
- Baths:
- 4.00
- MLS#:
- 10403709
- Subdivision:
- WINDSOR OAKS
ADDITIONAL INFORMATION
This recently updated beauty in East Cobb has everything you could want and more! Nestled on a .34-acre lot on a quiet cul-de-sac in the Windsor Oaks community that features amenities that includes a standard American short-course competition pool, 4 lighted tennis courts, 1 multi-use court, 2 event pavilions and a playground. The neighborhood sponsors a swim team and has several very active ALTA and USTA tennis teams. From the outside, you'll notice the freshly painted exterior, new front porch with room for rocking chairs to enjoy the fresh air or watching the the yard. Upon entering the new French double front doors, you have just under 5000 square feet of renovated living space on 3 spacious floors to enjoy! In the kitchen you'll find All Wood Soft Close Cabinets with Quartz countertops, a large island with seating for 3+, a 6-burner professional quality gas range/oven, pot filler, 3 shelf dishwasher, built in microwave and Samsung Flex French Door Smart Refrigerator with AI Family Hub +. Just off the kitchen you have a large breakfast nook with new windows overlooking the large deck. In the family room you have a gas fireplace wrapped in Quartz. The laundry room has custom cabinetry and brand-new high efficiency washer and dryer. All appliances are included with the home! The 2-car garage has epoxy floors, and new insulated steel garage doors. Upstairs you have 4 large rooms with spacious closets, a full bathroom with bathtub and a dual sink vanity with marble countertops. In addition to these 4 rooms, you have the large owner's suite with on suite bathroom with dual vanities, a separate makeup vanity area, freestanding tub, huge shower with a bench and misters and a custom California closet. Journey down to the completely finished basement and you'll find the same LVP flooring that is throughout the 2 other floors, a large bedroom with huge closet, a full bathroom, a bar area with a dual zone wine fridge, full size workstation sink, full size refrigerator, all wood soft close cabinets with quartz countertops. In the main living area, you have a large open room with a built-in electric fireplace. There are 3 additional rooms fully finished that could be a game room, storage, or even your own custom wine cellar! This house has it all and more and is waiting for you to make it your home! This home is in the highly coveted Lassiter District and close to lots of great shopping, restaurants and close proximity to major highways.
- Type:
- Single Family
- Sq.Ft.:
- 2,937
- Status:
- Active
- Beds:
- 4
- Lot size:
- 0.37 Acres
- Year built:
- 2000
- Baths:
- 3.00
- MLS#:
- 10403449
- Subdivision:
- Dogwood Park
ADDITIONAL INFORMATION
Opportunity in East Cobb!!! Great school district, main level features 2 bedrooms and 2 baths. There is an in-law apartment in the basement with 2 bedrooms, 1 full bathroom and kitchen. Many upgraded features, roof, air conditioner and water heater are less than 2 years old. There are hardwood floors and ceramic throught out the main level. The kitchen has stainless steel appliances, ceramic tile countertops and backsplash, custom stained cabinetry, over/under cabinet lighting, recessed lighting and access to the deck. The family roon has fireplace, custom built-in TV cabinet and access to the deck. The master bedroom has custom walk-in closet, jetted tub and separate shower. The deck has a hook up for a grill, the backyard is fenced and has double gates for a trailer or boat. You must see it!!!
- Type:
- Office
- Sq.Ft.:
- n/a
- Status:
- Active
- Beds:
- n/a
- Lot size:
- 1 Acres
- Year built:
- 1986
- Baths:
- MLS#:
- 7477993
ADDITIONAL INFORMATION
RENOVATED COMMERCIAL EXECUTIVE OFFICE SUITE FOR LEASE. Suite located at building's main entrance. Common Kitchen, Waiting Area, Separate Men's & Women's Restroom, & Conference Room. Instant access to I-75. 3 Miles from "Marietta Square". NEW Interior & Exterior Paint. NEWER Carpet, Tiled hallway & BA's, Plantation Blinds. Professional Landscaping. Building divided into multiple suites with plenty of parking and handicap access. Great exposure for your business as location averages 18,000+ vehicles per day on Roswell Road. If this space does not fit your business needs I have other spaces available in same building.
- Type:
- Single Family
- Sq.Ft.:
- 1,948
- Status:
- Active
- Beds:
- 3
- Lot size:
- 0.25 Acres
- Year built:
- 1974
- Baths:
- 2.00
- MLS#:
- 10403150
- Subdivision:
- Lake Fjord
ADDITIONAL INFORMATION
This Lovely Home has a wall of windows in the entry and Living room looking out on a Private back yard. The roof is only a few years old and it has an updated kitchen, a great place to cook and spend time with family and friends. The main bedroom is private with a walk in cedar closet and the bath has a walk on shower. Additionally along with a 2 car garage there is room enough to park 3 more cars if needed. Enjoy Beautiful hardwood floors and a patio with a firepit for outdoor fun! Make you appointment now its a must see in the Walton School district.
$324,000
121 Creighton Marietta, GA 30008
- Type:
- Condo
- Sq.Ft.:
- n/a
- Status:
- Active
- Beds:
- 2
- Year built:
- 2007
- Baths:
- 3.00
- MLS#:
- 7477837
- Subdivision:
- Enclave at Booth Farms
ADDITIONAL INFORMATION
Beautiful end-unit executive townhome in gated community. This home features two bedrooms, 2.5 baths with a 2-car garage. The front door opens to a two-story foyer with beautiful hardwood flooring throughout the main level, including great room with fireplace with L-shaped dining area. The spacious kitchen features granite countertops with bar and all stainless appliances & large pantry. The unique powder room features a stone accent wall. The upstairs offers two owners retreat with vaulted ceilings and large walk in closets. Both full bathrooms offer dual vanities and garden tubs with an upstairs laundry room. Very quaint and charming unit.
Price and Tax History when not sourced from FMLS are provided by public records. Mortgage Rates provided by Greenlight Mortgage. School information provided by GreatSchools.org. Drive Times provided by INRIX. Walk Scores provided by Walk Score®. Area Statistics provided by Sperling’s Best Places.
For technical issues regarding this website and/or listing search engine, please contact Xome Tech Support at 844-400-9663 or email us at [email protected].
License # 367751 Xome Inc. License # 65656
[email protected] 844-400-XOME (9663)
750 Highway 121 Bypass, Ste 100, Lewisville, TX 75067
Information is deemed reliable but is not guaranteed.

The data relating to real estate for sale on this web site comes in part from the Broker Reciprocity Program of Georgia MLS. Real estate listings held by brokerage firms other than this broker are marked with the Broker Reciprocity logo and detailed information about them includes the name of the listing brokers. The broker providing this data believes it to be correct but advises interested parties to confirm them before relying on them in a purchase decision. Copyright 2024 Georgia MLS. All rights reserved.
Marietta Real Estate
The median home value in Marietta, GA is $455,000. This is higher than the county median home value of $400,900. The national median home value is $338,100. The average price of homes sold in Marietta, GA is $455,000. Approximately 42.25% of Marietta homes are owned, compared to 50.06% rented, while 7.7% are vacant. Marietta real estate listings include condos, townhomes, and single family homes for sale. Commercial properties are also available. If you see a property you’re interested in, contact a Marietta real estate agent to arrange a tour today!
Marietta, Georgia has a population of 60,962. Marietta is less family-centric than the surrounding county with 25.5% of the households containing married families with children. The county average for households married with children is 34.12%.
The median household income in Marietta, Georgia is $62,585. The median household income for the surrounding county is $86,013 compared to the national median of $69,021. The median age of people living in Marietta is 34.6 years.
Marietta Weather
The average high temperature in July is 87.6 degrees, with an average low temperature in January of 30.9 degrees. The average rainfall is approximately 53 inches per year, with 1.7 inches of snow per year.
