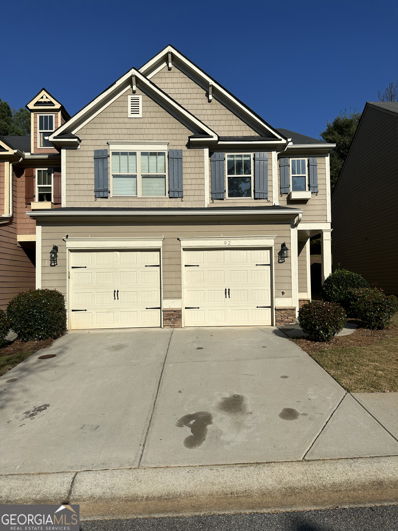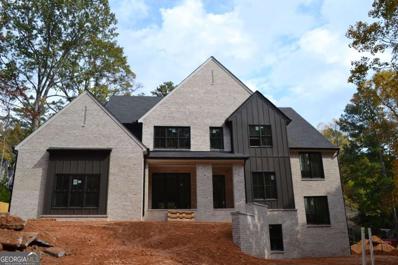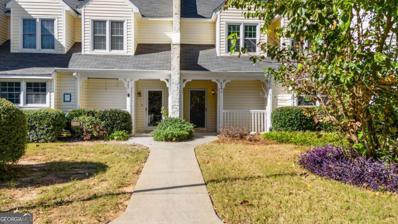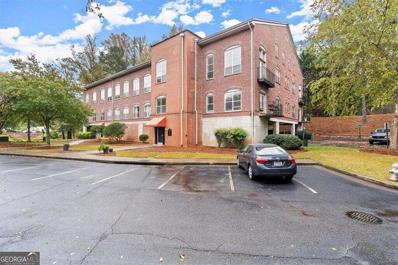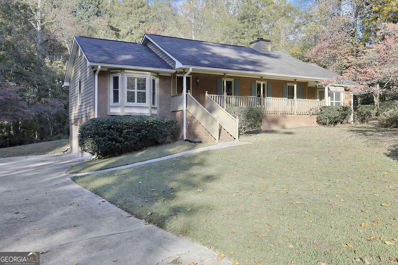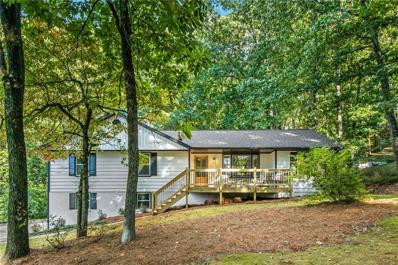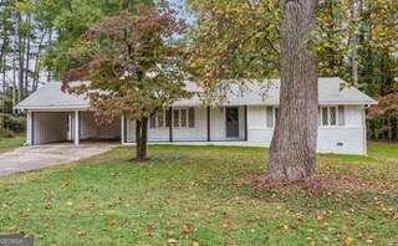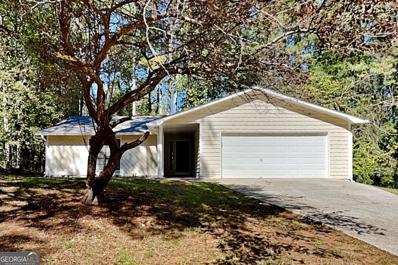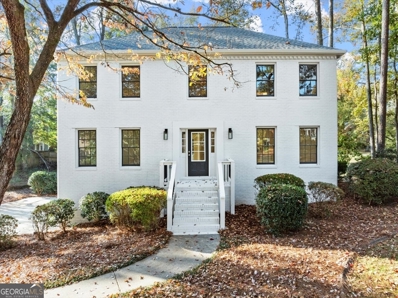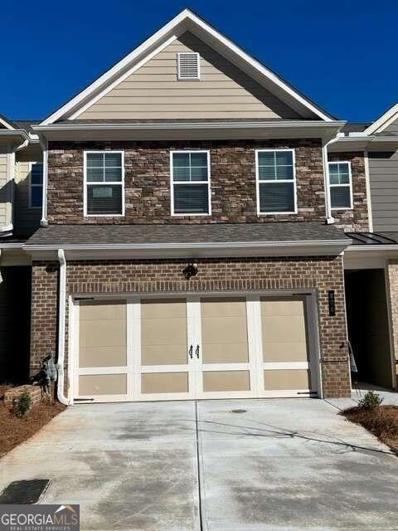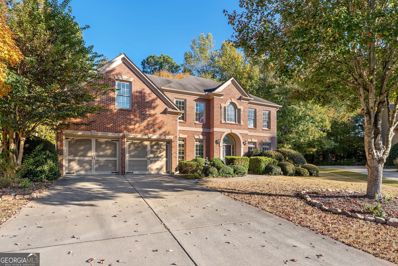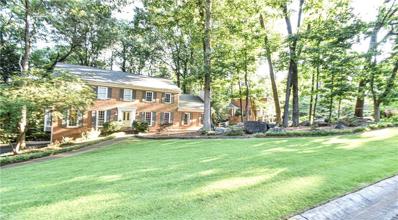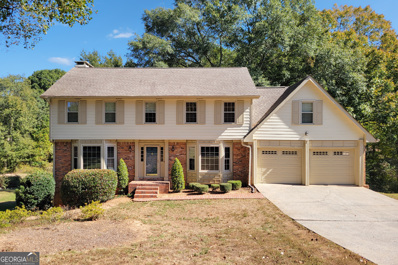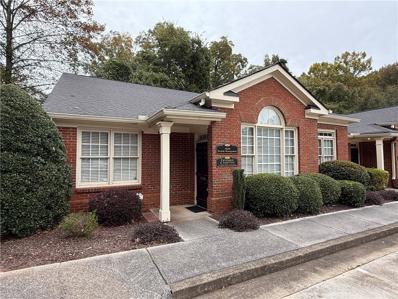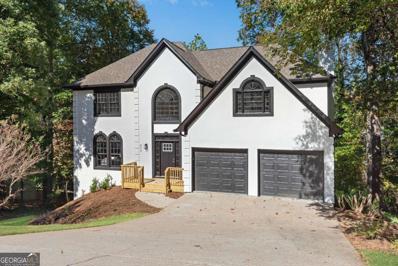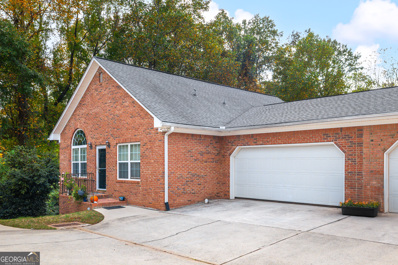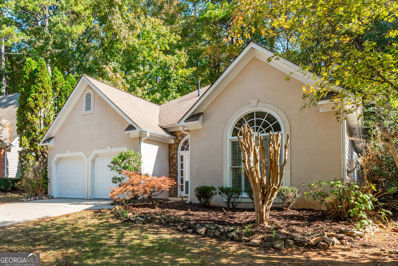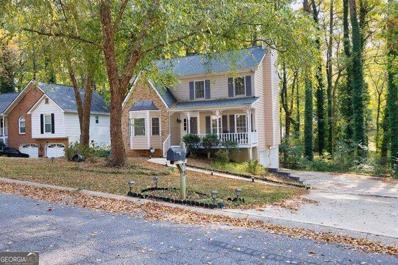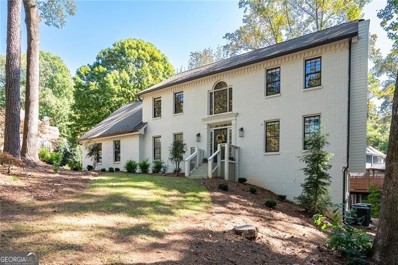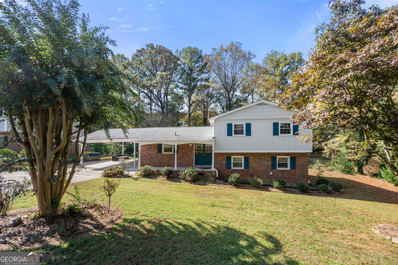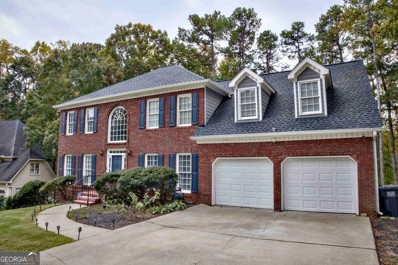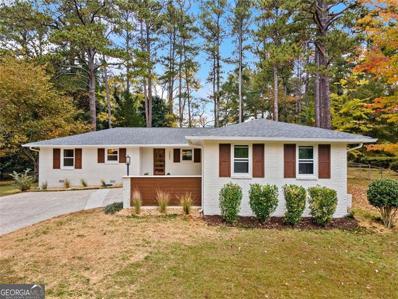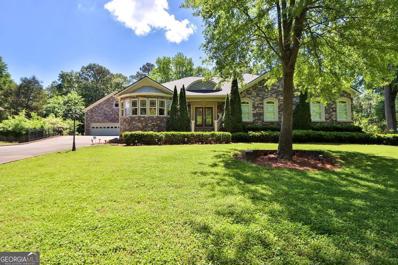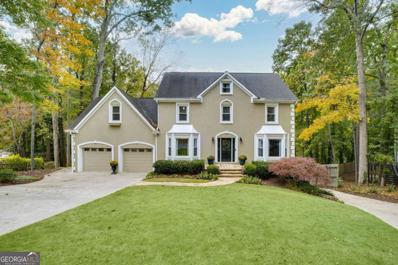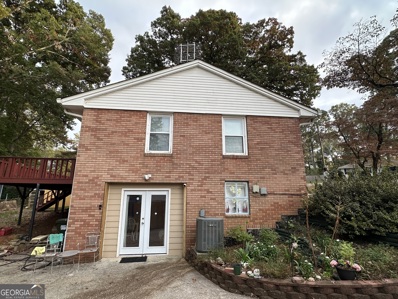Marietta GA Homes for Rent
- Type:
- Townhouse
- Sq.Ft.:
- 2,238
- Status:
- Active
- Beds:
- 3
- Lot size:
- 0.03 Acres
- Year built:
- 2014
- Baths:
- 3.00
- MLS#:
- 10405731
- Subdivision:
- Highlands At Booths Farm
ADDITIONAL INFORMATION
Welcome to your new home! This charming 3-bedroom, 2.5-bath residence features beautiful laminate flooring throughout, creating a seamless and modern aesthetic. The spacious living room is perfect for entertaining family and friends, while the generous master bedroom offers a peaceful retreat. Step outside into a fenced-in backyard, ideal for children or pets to play safely. With a thoughtful layout and plenty of space, this home is designed for comfortable living and enjoyment. Don't miss out on this wonderful opportunity to make it yours!
$1,999,500
88 Lakeshore Circle NE Marietta, GA 30067
- Type:
- Single Family
- Sq.Ft.:
- 5,036
- Status:
- Active
- Beds:
- 5
- Lot size:
- 0.44 Acres
- Year built:
- 2024
- Baths:
- 6.00
- MLS#:
- 10405714
- Subdivision:
- Blackland Ridge
ADDITIONAL INFORMATION
Sheetrock complete and we are in the stretch run! You could be in this brand new dream home in 60 - 75 days! Another fantastic custom property by Whitestone Builders. Hundreds of enthusiastically satisfied clients over the last 3 decades w/references galore. This plan features 5 BR/5.5 BA w/main level guest bedroom suite and master up as well as a media/flex room. Genuine on-site finished hardwoods upstairs and downstairs so other than tile in the bathrooms and laundry room, there is no carpet anywhere. Lots of square footage and bang for your $$$. Incredible lot w/HUGE backyard will be highly sought after in that there will be plenty of room for a pool - and you'll be able to walk out directly from the main level onto your yard - no deck (but a superb covered outdoor living room w/fireplace), located on a cul-de-sac street. Full daylight basement offers endless possibilities for now or future expansion. Site plan also uploaded to Documents. One of THE MOST sought after school triumvirates in the entire southeastern US. Contact us today and start the process towards making this gorgeous home your own!
- Type:
- Condo
- Sq.Ft.:
- n/a
- Status:
- Active
- Beds:
- 2
- Lot size:
- 0.22 Acres
- Year built:
- 1983
- Baths:
- 3.00
- MLS#:
- 10405677
- Subdivision:
- Cannon Gate
ADDITIONAL INFORMATION
Welcome to 904 Cannongate Crossing, a charming 2-bedroom, 2.5-bath condo nestled in Marietta, GA! This home has an updated kitchen featuring stunning granite countertops and stainless steel appliances, perfect for modern living. The bathrooms have also been tastefully updated, and luxury vinyl plank (LVP) flooring runs throughout the main living spaces, adding both style and durability. Relax in your private backyard, offering a peaceful retreat. Ideally located just minutes from downtown Marietta and Tumlin Park, youCOll have quick access to shopping, dining, and entertainment. DonCOt miss this opportunity to own a beautiful home in a prime location!
- Type:
- Condo
- Sq.Ft.:
- 1,120
- Status:
- Active
- Beds:
- 1
- Lot size:
- 0.04 Acres
- Year built:
- 2000
- Baths:
- 2.00
- MLS#:
- 10405657
- Subdivision:
- Sessions Street Lofts
ADDITIONAL INFORMATION
MODERN LOFT LIVING/ HIP LOCATION at the highly desirable Sessions Street Lofts gated community! Walking distance to coffee shops and artsy Marietta Square where you can enjoy shopping, dining, breweries, galleries & live music. Great top floor, move-in ready unit! 1 bedroom, 1.5 baths, huge walk-in closet, exposed ducts, brick walls, high beamed ceiling and polished concrete floors. Oversized windows flood the living space with natural light. Kitchen has granite counters and brand new stove. Granite also in both bathrooms. Entire unit freshly painted. Low HOA fee covers water/sewer, trash/recycle, exterior maintenance, pest control & more. YouCOll also enjoy an assigned covered parking space (#1) and a storage unit (#12) in the garage and plenty of guest parking. Lewis Park with tennis, pickleball, playground, a dog park & the M2R Trail are steps outside your door! Easy access to Kennestone Hospital.
- Type:
- Single Family
- Sq.Ft.:
- 2,384
- Status:
- Active
- Beds:
- 3
- Lot size:
- 0.7 Acres
- Year built:
- 1988
- Baths:
- 2.00
- MLS#:
- 10405571
- Subdivision:
- Milford Chase
ADDITIONAL INFORMATION
SELLER TO OFFER BUYER $5,000 CLOSING COST CREDIT AT CLOSE IF THE CLOSING ATTORNEY IS CUTLER AND SCHULMAN! Welcome home to this well-maintained ranch in a basement! The main level features a family room with a fireplace, a large eat-in kitchen, and a primary suite with its own bathroom. In addition, the main level details a formal dining room, laundry room, two secondary bedrooms, and a second full bath. The finished basement offers even more possibilities, with two versatile bonus rooms. The basement also boasts storage space, a workshop area for projects, and a 2-car garage. Step outside the screened deck to discover a large yard with a serene, private wooded backdrop, ideal for outdoor activities and gatherings. The location is close to shopping, dining, recreation, and much more. This home is a canvas ready for your personal touch. The seller is leaving behind the kitchen appliances and clothes washer/dryer. Don't miss the chance to make this house your home!
- Type:
- Single Family
- Sq.Ft.:
- 3,000
- Status:
- Active
- Beds:
- 4
- Lot size:
- 0.53 Acres
- Year built:
- 1975
- Baths:
- 3.00
- MLS#:
- 7479600
- Subdivision:
- Sandy Plains Estate
ADDITIONAL INFORMATION
Mid-Century Marvel with a Modern Twist Welcome to your new happy place, where retro charm meets modern luxury! This beautifully remodeled home captures the timeless appeal of mid-century design but with all the comforts and conveniences of today. As you approach the spacious front deck, the striking bay window and stylish wood-and-glass front door set the stage for what’s inside. Step through the door, and an open-concept layout, vaulted ceilings, and streams of natural light greet you with warmth and space—perfect for showcasing your favorite plants and decor! Let’s talk about the kitchen, a true blend of style and function with a retro touch. Brand-new cabinets hold all your essentials, and high-end appliances make cooking a joy—from the pro-style French door gas range with Italian burners to the electric convection oven with a built-in microwave for easy multitasking. Plus, the lower level is equipped with a wine cooler and mini fridge, ideal for snacks, drinks, or even a teen hangout or game night retreat. Every appliance is ready to use and includes a one-year warranty for your peace of mind. In the living room, the decorative stone fireplace invites cozy evenings and gatherings with friends, while luxury engineered hardwood floors add a touch of elegance. Just beyond, a serene back deck awaits for morning coffee, evening BBQs, or simply relaxing in the half-acre of private, fenced-in backyard—plenty of space for games, get-togethers, or a peaceful moment in your own slice of paradise. The yard has been carefully refreshed, with trimmed trees and a pristine finish. This home is not only beautiful but also built for peace of mind, with a new roof, HVAC system, and furnace. Updated plumbing and electrical systems are ready to support your lifestyle, and elegant recessed lighting adds the perfect ambiance. Energy-efficient insulation in the attic and lower level keeps the home comfortable and your bills in check year-round. Freshly painted throughout, this home is a clean canvas ready for your personal style. With ample storage—including a spacious garage and a large closet on the lower level—everything has its place. Don’t miss the chance to own this architectural gem that brings retro appeal and contemporary style together seamlessly. Schedule your private tour today and get ready to fall in love!
- Type:
- Single Family
- Sq.Ft.:
- n/a
- Status:
- Active
- Beds:
- 3
- Lot size:
- 0.23 Acres
- Year built:
- 1969
- Baths:
- 2.00
- MLS#:
- 10405380
- Subdivision:
- Westgate
ADDITIONAL INFORMATION
Location, location, LOCATION! Minutes to popular Marietta Square! Also convienent to I-75. Close to shopping and schools. Newly updated brick ranch on beautiful, level, fenced lot! Open floorpan. New flooring, new paint, new appliances, and more! Includes refrigerator! Well maintained, established neighborhood. Loads of natural light. Curb appeal delights! Covered 2 car port. Backyard is large and level and partially wooded. Cute white brick cottage everyone looks for! Enjoy the best in one level living. Such a value for your buyers! Easy showing.
- Type:
- Single Family
- Sq.Ft.:
- n/a
- Status:
- Active
- Beds:
- 4
- Lot size:
- 0.24 Acres
- Year built:
- 1979
- Baths:
- 2.00
- MLS#:
- 10405340
- Subdivision:
- Jamerson Forest
ADDITIONAL INFORMATION
Discover your dream home at 1382 Mountain Overlook Ct in the heart of Marietta, GA. This stunning 4-bedroom, 2-bathroom residence offers a perfect harmony of comfort, style, and functionality. Nestled in a desirable neighborhood, this property boasts an array of features that will captivate discerning homebuyers. Key Features: - Spacious 4 bedroom, 2 bathroom layout - Sun-filled master bedroom with walk-in closet - Cozy fireplace as the centerpiece of the living room - Abundance of natural light throughout - Modern kitchen with stainless steel appliances - Separate laundry room for convenience - Large fenced backyard with deck, perfect for entertaining From the moment you step inside, you'll be enchanted by the warm and welcoming atmosphere. The home's thoughtful design and modern amenities create an ideal living space for families and entertainers alike. With its prime location and irresistible charm, 1382 Mountain Overlook Ct is more than just a house, it's a place to call home.
- Type:
- Single Family
- Sq.Ft.:
- 2,513
- Status:
- Active
- Beds:
- 4
- Lot size:
- 0.4 Acres
- Year built:
- 1982
- Baths:
- 3.00
- MLS#:
- 10405325
- Subdivision:
- Chestnut Springs
ADDITIONAL INFORMATION
You will love this entertainer's dream in one of the top swim and tennis neighborhoods in East Cobb. Situated off a cul-de-sac and a short distance from the neighborhood amenities, this home offers an ideal location. Welcome home to this beautifully renovated home with new interior and exterior paint, new roof and gutters, new garage doors, new HVAC, new designer lighting, newer water heater, new flooring, new insulation and updated kitchen and bathrooms. Unwind with your favorite drink fireside in the family room, featuring a freshly painted brick fireplace and built-in wet bar. Gather in the heart of the home in the newly renovated kitchen with island seating, quartz countertops, tile backsplash, new stainless appliances including dishwasher, electric oven range, and built-in microwave. Enjoy peaceful solitude or entertain with ease on the screened-in porch. Spend time in the spacious flat backyard that makes a great place for your favorite outdoor activities. Retreat to the primary bedroom with new light/ceiling fan combo, new carpet, and walk-in closets. Reset after a long day in the ensuite primary bathroom's large marble shower with glass enclosure, designer tile flooring, quartz countertop vanity, and new lighting and custom trimmed mirror, and 2nd walk-in closet. The secondary bedrooms with new carpet and light/ceiling fan combos share a renovated bathroom with new quartz countertop vanity with soft close cabinetry, new tile flooring, and new tiled tub/shower combo. Cheer on your favorite team or get in shape in your home gym in the spacious basement room with unfinished space for storage. Enjoy a full calendar of neighborhood events, hosted by the Women's Club - from an Easter Egg Hunt and Progressive Dinner to a Fourth of July Parade complete with a firetruck, fishing contests, Halloween parties, ALTA tennis teams, swim team and so much more! Award-winning schools, amenities including swimming pool, lighted tennis courts, playground, and clubhouse overlooking a beautiful fishing lake, close proximity to shopping, parks and dining complete the attributes that make this a must have home.
- Type:
- Townhouse
- Sq.Ft.:
- n/a
- Status:
- Active
- Beds:
- 3
- Lot size:
- 0.05 Acres
- Year built:
- 2023
- Baths:
- 3.00
- MLS#:
- 10405181
- Subdivision:
- The Townes At Marietta
ADDITIONAL INFORMATION
The Wendover Plan by McKinley homes is two-story townhome featuring open floorplan with a two-car garage and large driveway. The beautiful kitchen offers an oversized island, stainless steel Samsung appliances with a gas range, pantry, and separate dining area. The family room offers crown molding, fireplace and leads to a covered patio with a gas line perfect for your grill! The second level offers a spacious Owner's suite, with walk in closet and shower and separate soaking tub, two secondary bedrooms with a spacious hall bath and a large laundry room. The Townes at Marietta is located only minutes from highway 75, Truist Park, Downtown Marietta, Kennesaw National Park and easily accessible to Smyrna, Vinings, Buckhead, Midtown, Downtown Atlanta and East Cobb. In addition to the great location and surroundings you will love the community amenities including a pool and a cabana. Very Low HOA -$800 for the year, includes roof and pool!!!!! Great Financing Incentives ZERO DOWN for FHA or Conventional Loans with NO PMI, the Builder is offering 2.3% of the loan amount to be used anyway you want it - with the BuilderCOs Preferred Lender!!!!
- Type:
- Single Family
- Sq.Ft.:
- 3,339
- Status:
- Active
- Beds:
- 5
- Lot size:
- 0.47 Acres
- Year built:
- 2005
- Baths:
- 4.00
- MLS#:
- 10402541
- Subdivision:
- Lakefield Manor
ADDITIONAL INFORMATION
Tucked away on a quiet cul-de-sac, this gorgeous two-story brick home stands out with its stunning brick elevation. Framed by elegant arches and large windows, it offers an inviting presence that blends timeless charm with modern appeal. Step inside and youCOll immediately feel the sense of space and light throughout. As you enter the foyer, the home effortlessly opens into a dining room framed by a wall of windows, offering a picturesque view of the front yard. To one side, thereCOs a versatile flex room, perfect as a home office, cozy sitting area, or even a playroom for the kidsCotailored to fit your lifestyle. Moving toward the heart of the home, youCOre greeted by an impressive two-story living room. Tall windows flood the space with natural light, creating a bright and welcoming atmosphere. The cozy fireplace serves as the centerpiece of the room, inviting gatherings or quiet moments with loved ones. Adding to the modern farmhouse appeal are luxury vinyl floors, custom built-ins, and shiplap accents that bring a contemporary touch with a nod to classic design.On the main level, youCOll find a guest bedroom, ideal for extended stays from family or as a second home office. The main living space flows effortlessly into the breakfast nook, which offers peaceful views of the private backyard. Adjacent to this is the chefCOs kitchen, a true culinary delight. With two-tone cabinetry that provides ample storage, a stylish backsplash, quartz countertops, and stainless steel appliances, this kitchen is both functional and beautiful. The large pantry and sink positioned by a window make meal prep easy and enjoyable.Heading upstairs, youCOll discover a spacious ensuite bedroom with its own bathroom, along with two additional well-sized bedrooms connected by a Jack and Jill bathroom, perfect for family or guests. The conveniently located laundry room on this floor ensures that daily tasks are a breeze.At the end of the day, retreat to the oversized primary suite. Featuring tray ceilings, a wall of windows, and a sitting area, this space is a private sanctuary. The thoughtfully designed primary bath includes dual vanities, a separate soaking tub and shower, and a custom walk-in closet that offers an abundance of storage.The level, fully fenced backyard is perfect for kids and pets, offering a safe and private space to play and explore. Whether you're hosting gatherings or simply enjoying quiet moments outside, this backyard is ideal for all seasons.The community adds even more to the appeal. Known for its vibrant events throughout the year, you'll have access to two swimming pools, tennis courts, a stocked fishing lake, walking trails, a playground, and a central park where neighborhood events take place. Beyond your home, youCOre just 10 minutes from the charming Marietta Square, offering fine dining, boutique shopping, seasonal events, and live concerts.For outdoor enthusiasts, Kennesaw Mountain trails are just a 5-minute drive away, perfect for hiking and reconnecting with nature. And if you're a sports lover, you're only 20 minutes from Battery Atlanta, where you can enjoy Braves games, concerts, events, and a variety of restaurants.
- Type:
- Single Family
- Sq.Ft.:
- 2,828
- Status:
- Active
- Beds:
- 4
- Lot size:
- 0.75 Acres
- Year built:
- 1981
- Baths:
- 4.00
- MLS#:
- 7478916
- Subdivision:
- Whitlock Manor
ADDITIONAL INFORMATION
Welcome Home to 801 Hampton Place! This lovely 4 bedroom/3.5 bath home is in desirable Whitlock Manor on a quiet street. This traditional 2-story home on a finished basement is set on a well-manicured lot with established landscaping. The sunny yellow front door welcomes you into the foyer with views to the light-filled Dining and Living Rooms. You will enjoy cooking in the spacious kitchen with bar seating, breakfast area, built-in desk and access to the custom screened porch--a great place for morning coffee or an evening cocktail. The beautifully paneled den is a great place to read a book or enjoy a fire during chilly months. The main level also boasts a bedroom and full bathroom perfect for those out-of-town guests. The second story includes the Primary Suite, two additional bedrooms and a hall bath. Off of the Primary Suite there is a Bonus Room with endless possibilities: space to work from home, additional closet space or a nursery to name a few! The finished basement is another flexible space for watching a game, entertaining or relaxing. With built-in bookcases, a half bath, built-in wet bar and access to the backyard this space lives large! The home is placed perfectly on this approximately 3/4 Acre lot--it is set back from the street, but still has a generous backyard which extends beyond the fenced area. The property beyond the fence could be used for gardening or sports practice with the benefit of no direct neighbors. Showings to begin Wednesday, November 13th.
- Type:
- Single Family
- Sq.Ft.:
- 2,737
- Status:
- Active
- Beds:
- 5
- Lot size:
- 0.66 Acres
- Year built:
- 1977
- Baths:
- 3.00
- MLS#:
- 10404919
- Subdivision:
- Indian Hills
ADDITIONAL INFORMATION
Spacious 5-Bedroom Traditional Home in Highly Desirable East Cobb! Nestled in the sought-after Indian Hills community, this large 5-bedroom home features a timeless floor plan with classic charm. The main floor welcomes you with real hardwood floors in the living and dining rooms, while the family room showcases a brick fireplace, custom built-in bookcases, judge's paneling and exposed beams. You will find Classic Dentil crown molding on the main level adding a touch of timeless elegance to the home. The open kitchen seamlessly connects to the breakfast nook while providing direct access to the spacious deck & screened-in porch providing serene views of the backyard & creek. An oversized separate laundry room with cabinetry, deep sink, and an additional closet offers ample storage. Five generously sized bedrooms are located on the upper level. The owner's suite is a private oasis with two closets and an adjoining bathroom complete with vanity, linen closet, and updated tiled shower. Two secondary bedrooms overlook the delightful backyard and green space, while another bedroom boasts a deep closet with charming vintage shutters. The massive fifth bedroom, spanning over the garage, impresses with a vaulted ceiling, walk-in closet, and modern lighting. An additional full bathroom on the upper level includes a tiled tub/shower, sitting ledge, long vanity with stained cabinets, and vintage glass pendant lights. The expansive unfinished basement, with high ceilings and natural light throughout offers endless potential for customization - think recreation room, sixth bedroom, home theater, and more. Situated in the heart of Indian Hills, this established community provides residents access to the Indian Hills Country Club's exclusive amenities, including golf, tennis, and social events. Enjoy spacious, wooded lots and beautiful landscaping in one of East Cobb's most desirable neighborhoods. With some thoughtful updates, this home is the perfect canvas for a buyer to make it truly their own.
- Type:
- Office
- Sq.Ft.:
- n/a
- Status:
- Active
- Beds:
- n/a
- Lot size:
- 0.04 Acres
- Year built:
- 2000
- Baths:
- MLS#:
- 7479088
ADDITIONAL INFORMATION
Professional office located off Historic Kennesaw Avenue near the Marietta Square. Minutes to Wellstar Hospital, and I-75. Reception area, conference room, 5 or 6 offices, two bathrooms, kitchenette area, filing/workroom room and storage closet. Elegant brick exterior with covered porch entry. Owner pays the maintenance fees for the complex, all other utilties are paid by the tenant. Easy access to show.
$765,000
4013 Chelsea Lane Marietta, GA 30062
- Type:
- Single Family
- Sq.Ft.:
- 2,859
- Status:
- Active
- Beds:
- 4
- Lot size:
- 0.35 Acres
- Year built:
- 1989
- Baths:
- 3.00
- MLS#:
- 10404958
- Subdivision:
- Lexington
ADDITIONAL INFORMATION
Beautifully renovated traditional style home in Lexington neighborhood with tons of space & designer touches! Step inside to a gorgeous two story entrance foyer w/ light oak hardwood floors throughout! To the left is an open concept formal living room w/ windows allowing for natural light. Living room flows seamlessly into the spacious dining room. Dining connects directly to the remodeled kitchen w/ luxurious finishes featuring white cabinets, sleek SS appliances, and gorgeous white & gray vein quartz countertops with backsplash! Kitchen island has additional storage and is perfect for bar seating. Cozy breakfast room has windows looking out into the wooded backyard. Large family room is open to the kitchen & has a beautiful black brick & shiplap fireplace w/ wood mantle perfect for gathering. Exterior door off family room leads to an oversized party deck that looks out into the trees. Off the kitchen towards the front door is a convenient half bathroom great for guests. Head upstairs to find the stunning oversized primary suite w/ tray ceiling. Barn door opens into the super spacious private bathroom retreat featuring separate vanities w/ tons of space, tiled floors, quartz countertops, free floating soaking tub, large window, separate tiled walk-in shower, & fantastic walk-in closet w/ double doors. Three additional bedrooms upstairs share matching large full hall bathroom. The laundry room is located on the upper floor for added convenience. This home also has a spacious unfinished basement that can cater to any storage needs now or can be finished to your satisfaction in future with both interior & exterior entrances. Backyard is extremely low maintenance for those with busy schedules! This home is complete w/ new HVAC, entire interior & exterior freshly painted, new light fixtures & fans, new carpet in bedrooms, new tiled wet area, & the roof is only about 5 years old.
- Type:
- Condo
- Sq.Ft.:
- 1,500
- Status:
- Active
- Beds:
- 2
- Lot size:
- 0.03 Acres
- Year built:
- 2004
- Baths:
- 2.00
- MLS#:
- 10405088
- Subdivision:
- Magnolia Lane
ADDITIONAL INFORMATION
Excellent opportunity for this end-unit one-level ranch style condo with rare unfinished basement! Located in Magnolia Lane, this 2 bedroom 2 full bath property has an inviting and modern floorplan featuring a large fireside living room open to both the dining room and kitchen. Off the dining room is a wonderful deck overlooking the private and wooded common area - perfect for entertaining and cookouts! Two bedrooms on the main level including the primary bedroom with a large private bath w/double vanities and tons of closet space! Off the primary is a small sitting room that would make an ideal home office. Additional bedroom on main level with full bath great for family, guests, or an additional home office or craft room!! One of the most functional areas of the property is the large unfinished daylight basement with walk-out access to the backyard. The basement is perfect for storage and could easily be finished to include a 3rd full bath, additional bedroom, and large media/entertainment room. Magnolia Lane is a delightful community with a neighborhood pool and excellent location near downtown Marietta, Smyrna, restaurants, shops and more!!
- Type:
- Single Family
- Sq.Ft.:
- 1,827
- Status:
- Active
- Beds:
- 3
- Lot size:
- 0.14 Acres
- Year built:
- 1995
- Baths:
- 2.00
- MLS#:
- 10404559
- Subdivision:
- THORNBROOK
ADDITIONAL INFORMATION
Move in Ready Ranch Gem!, Swim Community w a Pond. Here we go on the upgrades. Kitchen features: New 30" Cabinets, Sink, Granite counters, Vent, Dishwasher, Range & Garbage Disposal, Serving area has granite, wall of Cabinets & upgraded Faucet. Breakfast area fhas Window Seat w storage bin. Master Bath features Vaulted Ceilings, New Cabinets, Granite, Sinks, Faucets, Lighting & Shower Surround for step in shower. New interior flooring throughout, All new Paint, Insulated Garage Doors & Openers. Tankless Water Heater, Oversized Family Room Vaulted ceiling and French Doors to Separate Dining Rm, Covered Patio looks over the Private fenced in Back Yard.
$405,000
23 Peggy Court NW Marietta, GA 30064
- Type:
- Single Family
- Sq.Ft.:
- n/a
- Status:
- Active
- Beds:
- 3
- Lot size:
- 0.35 Acres
- Year built:
- 1986
- Baths:
- 3.00
- MLS#:
- 10405033
- Subdivision:
- Zachary Woods
ADDITIONAL INFORMATION
Unique opportunity to purchase in Marietta with dock access to a peaceful community lake. Come home to your own oasis and enjoy your large deck, beautiful fireplace in the living room, with a private view. You will enjoy your updated kitchen, bathrooms, and oversized owner's suite with custom closets as well as ample storage space. This home boasts of a large two car garage with additional storage. All of this in the highly rated Kennesaw Mountain High district. Concerned about an HOA? Don't be! This one is optional if you want to enjoy the pool and tennis courts. Brand new roof, water heater, LVP floors, cabinets, copper pipes, granite and dishwasher! Welcome Home!
$865,000
4199 Summit Way Marietta, GA 30066
- Type:
- Single Family
- Sq.Ft.:
- 4,287
- Status:
- Active
- Beds:
- 5
- Lot size:
- 0.44 Acres
- Year built:
- 1986
- Baths:
- 4.00
- MLS#:
- 10404850
- Subdivision:
- Windsor Oaks
ADDITIONAL INFORMATION
This fabulous East Cobb home in Windsor Oaks delivers true wow-factor, including 5 bedrooms, an oversized bonus room, and a complete remodel from top to bottom just over a year ago! Situated on a corner lot, the freshly painted white brick exterior, new lighting, and an inviting front stoop offer a terrific first impression. Inside, you will be greeted by a grand two-story foyer filled with natural light, and showcasing stunning craftsmanship and updates, including white oak hardwoods and a gorgeous home office. The heart of the home is undeniably the incredible, spacious kitchen, featuring white shaker cabinets, an oversized island with quartz countertops, stainless appliances, a gas range and farmhouse sink. Make sure to check out the custom walk-in pantry, which is the newest addition to this luxurious kitchen! The kitchen seamlessly flows into the family room, where a wall of windows fill the space with even more natural light. The family room also includes a cozy fireplace and opens to a large deck that was just refinished. A perfect set-up for grilling and entertaining. In the spacious primary bedroom, you will find trey ceilings leading to a soothing ensuite bathroom, complete with a soaking tub, frameless glass shower, and dual vanities. The primary closet was also just upgraded with custom cabinetry and shelving. Upstairs, you'll also find three additional bedrooms and an updated bathroom, plus an oversized bonus room ideal for family gatherings, a playroom, or media room. The finished terrace level offers new LVP flooring, a wine bar, and a large media room, perfect for game days. With an additional bedroom and full bathroom, this space is perfect for guests or an in-law suite. There is outdoor access from the basement as well. Enjoy the award-winning schools and a vibrant community with amenities like event pavilions, new tennis courts, a multipurpose court for pickleball and basketball, a pool, and a playground. This home truly has it all!
- Type:
- Single Family
- Sq.Ft.:
- 1,706
- Status:
- Active
- Beds:
- 3
- Lot size:
- 0.24 Acres
- Year built:
- 1966
- Baths:
- 2.00
- MLS#:
- 10403788
- Subdivision:
- Glendale
ADDITIONAL INFORMATION
Charming Split-level home in East Cobb, in a quiet, established and friendly neighborhood, close to great shopping and restaurants, with Sprayberry High school just down the road! Home sits on a large level lot, with great back yard for entertaining, and for family to enjoy. This home has been meticulously maintained by the owner and is ready for you to make it your home and add your personal touches. The HVAC was replaced three years ago, roof approximately 8 years old, water heater two years old, and the home was painted in May 2023. The living room and dining area combination are light and bright, and the three bedrooms upstairs are a good size, for a growing family, or work out space and/or office. The basement is finished and is a great place for the new owners to create another living space/play area/bedroom and or work- out area. There's a full bathroom in the basement and a well-appointed laundry room too. The home is ready for its new owners, to make new memories. NO HOA EITHER!! All the furniture is available to purchase, as the seller doesn't want to take with him out of state.
- Type:
- Single Family
- Sq.Ft.:
- n/a
- Status:
- Active
- Beds:
- 4
- Lot size:
- 0.37 Acres
- Year built:
- 1994
- Baths:
- 4.00
- MLS#:
- 10404552
- Subdivision:
- None
ADDITIONAL INFORMATION
Charming Family Home in a Sought-After Neighborhood. Welcome to your dream home! This spacious 4-bedroom, 2-bathroom residence is nestled in Walkers Ridge which is a desirable neighborhood known for its excellent school district and vibrant community amenities, including a pool and tennis court. As you step inside, you'll be greeted by a bright and airy layout, perfect for family living and entertaining. The well-appointed kitchen flows seamlessly into the inviting living areas. The new extension to the back porch offers a perfect retreat for morning coffee or evening relaxation, overlooking the expansive newly fenced in backyard that has been expertly excavated, ready for your personal touch! The unfinished basement provides ample opportunity for renovation, allowing you to create the perfect additional living space tailored to your needs whether it's a home theater, gym, or a guest suite. With its prime location, spacious interiors, and outdoor potential, this home is a rare find. Don't miss your chance to make it your own! Schedule a showing today!
- Type:
- Single Family
- Sq.Ft.:
- 1,759
- Status:
- Active
- Beds:
- 3
- Lot size:
- 0.48 Acres
- Year built:
- 1964
- Baths:
- 3.00
- MLS#:
- 10404478
- Subdivision:
- Stratford
ADDITIONAL INFORMATION
Welcome home to this beautifully renovated four sided brick ranch home on just less than a 1/2 acre lot in East Cobb perfect for entertaining. Open concept living area with wall of windows overlooks the flat fully fenced backyard and deck area perfect for a pool or kids play complete with a lighted pergola, fire pit and playhouse/shed. Beautiful white kitchen with quartz countertops and tile backsplash, stainless steel appliances, large island with seating and butler's pantry/beverage bar with prep sink. Large family room and sitting area with beautiful stone/tile fireplace and dining area which will easily seat 8-10. Modern barn door leads into the mudroom/laundry area with tankless water heater and additional storage. Oversized primary suite with beautifully finished bath has his/her closets and a private door to access the deck and backyard area. Two additional secondary bedrooms (one with en-suite bath) complete this beautiful home. Gorgeous landscape lighting in both the front and back highlight some of the additional modern accents completed on the exterior of the home. There is a large storage area within the covered parking area. No HOA- there is an optional swim/tennis club within the community. Plumbing, Electrical, Roof, Windows, Flooring, Appliances, Lighting, Tankless Water Heater, Fixtures, Exterior Painting and upgrades-ALL NEW! This is truly a NEW home that has been redesigned within it's original four sided brick floor plan. Conveniently located less than 5 minutes to I-75, less than 10 minutes to I-285 and the Battery, walkable to schools, Terrell Mill Park and shopping.
- Type:
- Single Family
- Sq.Ft.:
- 7,000
- Status:
- Active
- Beds:
- 5
- Lot size:
- 0.43 Acres
- Year built:
- 2007
- Baths:
- 4.00
- MLS#:
- 10404470
- Subdivision:
- Wood Wynn
ADDITIONAL INFORMATION
Welcome to this gorgeous one-of-a-kind sprawling ranch home built on a full basement. Completely custom built in 2007, this 4-sided stone masterpiece has been meticulously maintained through the years. Featuring an extensive amount of finished space on the terrace level, and a separate detached 3-story 3-car garage with ample storage space... you won't find another property like this! Recent big-ticket updates include: BRAND NEW ROOF (2023) and TWO BRAND NEW 40-gal WATER HEATERS (2024) w/ NEW RECIRCULATING PUMP. Upon entry, you're greeted with a grand entrance showcasing tons of space and natural light flowing into the home. The entire main level features gorgeous hardwood floors, 3 bedrooms and 2.5 bathrooms. The heart of the home lies in the kitchen, which features custom cabinetry with gorgeous glass fronts, Corian countertops, a double oven, and butlers pantry! With ample storage and prep space, this kitchen is as functional as it is beautiful. The master bedroom features an expansive layout with a separate sitting area, plus his/her closets (one of which is a full cedar closet!). The ensuite bathroom is fully handicap accessible with a huge walk-in shower, claw foot tub, double vanities, and plenty of storage space. The terrace level basement is finished and full of windows! Built-in bookcases decorate most of the walls, suitable for thousands of books! Additionally, 2 additional bedrooms on this lower level share a full bathroom. With a 2nd living room space, plus an additional fireplace, office, and workshop/sewing room - the numerous versatile spaces can be tailored to suit your unique needs. About 400sqft of unfinished space is equipped with plenty of built in storage shelves. Outside, your private backyard features a deck crafted from durable Trek decking plus a fenced-in covered porch area perfect for pets or children. The detached 3-car garage is oversized with ample room for large vehicles, all your motorcycles & toys, etc. The upper level of the garage is an unfinished attic space and the lower level is a single stall garage perfect for a workshop or to store all your lawn mowers, tools, etc. SEPTIC PUMPED 2022. Conveniently located in East Cobb near Roswell Rd with quick access to plenty of shopping, dining, and interstates. Welcome Home!
- Type:
- Single Family
- Sq.Ft.:
- n/a
- Status:
- Active
- Beds:
- 4
- Lot size:
- 0.65 Acres
- Year built:
- 1988
- Baths:
- 3.00
- MLS#:
- 10404160
- Subdivision:
- Stocktons Chase
ADDITIONAL INFORMATION
Welcome home to this fabulous value in the heart of East Cobb. So much space, both inside and out, located in a family-friendly community packed with activities for all ages. This hard coat stucco gem has room to entertain large groups, the spacious fireside kitchen flows into a bright sunroom which leads to a lovely wisteria-covered deck overlooking a peaceful pond. The main level has many options with a front living room, dining room, updated family room with crisp built-in shelves flanking the two sided fireplace, a large eat-in kitchen and sunroom. The back staircase leads to an expansive bonus room. Three bedrooms in addition to the primary complete the second floor. The freshly painted garage is huge! The unfinished basement is a canvas of opportunity with a dedicated garage door from the secondary driveway. Professional landscaping is the icing on the cake and gives this home wonderful curb appeal!
- Type:
- Single Family
- Sq.Ft.:
- n/a
- Status:
- Active
- Beds:
- 4
- Lot size:
- 0.23 Acres
- Year built:
- 1954
- Baths:
- 2.00
- MLS#:
- 10404334
- Subdivision:
- FREYWOOD ESTATES
ADDITIONAL INFORMATION
This well-maintained 4-sided brick home features 5 bedrooms and 3 full bathrooms, original oak hardwoods that add character and charm throughout. The spacious kitchen is perfect for culinary enthusiasts, while the expansive deck offers ample outdoor space for entertaining and relaxation. Nestled in a convenient location just off Powers Ferry Road, this property combines comfort and accessibility. The fully finished basement is a standout feature, offering two in-law suites that provide versatility for guests or rental income. The larger suite includes a full kitchen, full bathroom, laundry room, bedroom, and living area, creating a comfortable living space. The smaller suite boasts a full beautiful bathroom, kitchenette (without laundry), and a cozy bedroom and living area. Recent upgrades enhance the home's value and reduce maintenance needs, including newer windows, gutters with guards, and updated fascia. The established landscaping is easy to maintain, adding to the property's curb appeal. Additionally, there are no HOA fees, making this an attractive option for homeowners and investors. With excellent investment potential in a desirable rental area, this home is the best buy in the ZIP code, priced below similar properties without basements. DonCOt miss your chance to own this incredible home!

The data relating to real estate for sale on this web site comes in part from the Broker Reciprocity Program of Georgia MLS. Real estate listings held by brokerage firms other than this broker are marked with the Broker Reciprocity logo and detailed information about them includes the name of the listing brokers. The broker providing this data believes it to be correct but advises interested parties to confirm them before relying on them in a purchase decision. Copyright 2024 Georgia MLS. All rights reserved.
Price and Tax History when not sourced from FMLS are provided by public records. Mortgage Rates provided by Greenlight Mortgage. School information provided by GreatSchools.org. Drive Times provided by INRIX. Walk Scores provided by Walk Score®. Area Statistics provided by Sperling’s Best Places.
For technical issues regarding this website and/or listing search engine, please contact Xome Tech Support at 844-400-9663 or email us at [email protected].
License # 367751 Xome Inc. License # 65656
[email protected] 844-400-XOME (9663)
750 Highway 121 Bypass, Ste 100, Lewisville, TX 75067
Information is deemed reliable but is not guaranteed.
Marietta Real Estate
The median home value in Marietta, GA is $455,000. This is higher than the county median home value of $400,900. The national median home value is $338,100. The average price of homes sold in Marietta, GA is $455,000. Approximately 42.25% of Marietta homes are owned, compared to 50.06% rented, while 7.7% are vacant. Marietta real estate listings include condos, townhomes, and single family homes for sale. Commercial properties are also available. If you see a property you’re interested in, contact a Marietta real estate agent to arrange a tour today!
Marietta, Georgia has a population of 60,962. Marietta is less family-centric than the surrounding county with 25.5% of the households containing married families with children. The county average for households married with children is 34.12%.
The median household income in Marietta, Georgia is $62,585. The median household income for the surrounding county is $86,013 compared to the national median of $69,021. The median age of people living in Marietta is 34.6 years.
Marietta Weather
The average high temperature in July is 87.6 degrees, with an average low temperature in January of 30.9 degrees. The average rainfall is approximately 53 inches per year, with 1.7 inches of snow per year.
