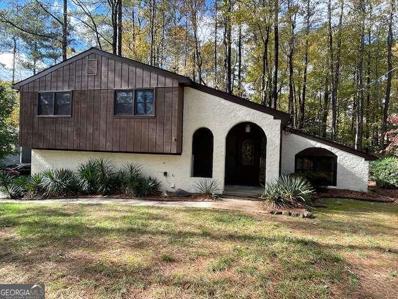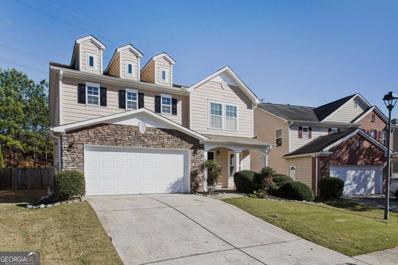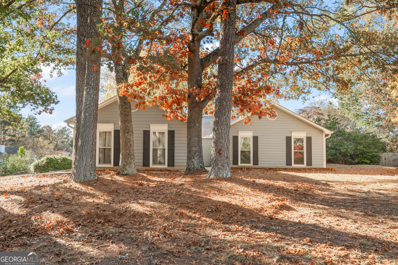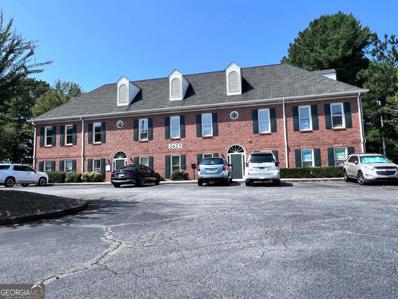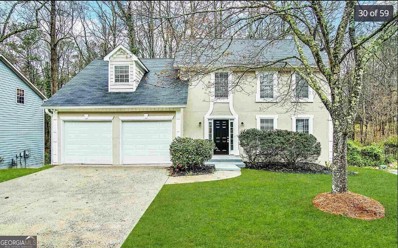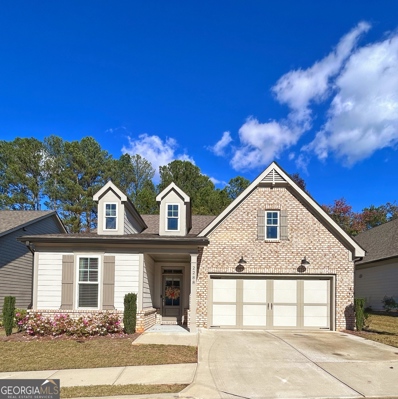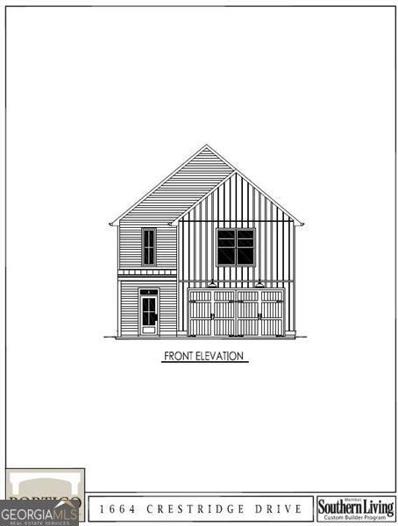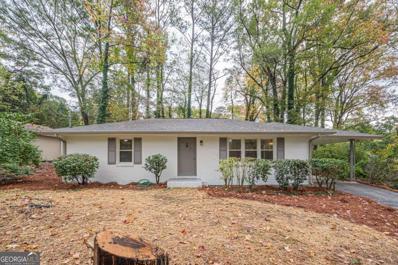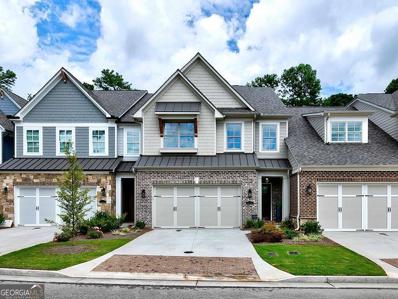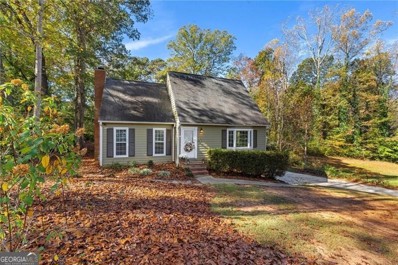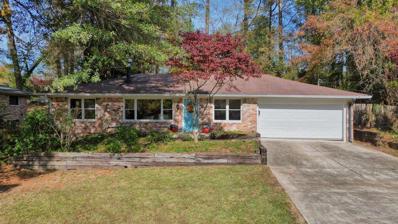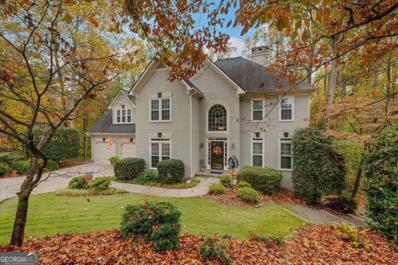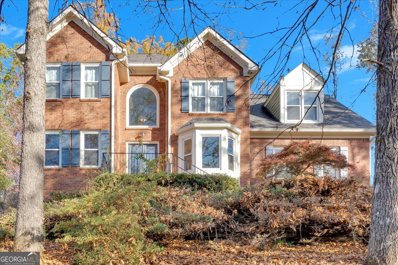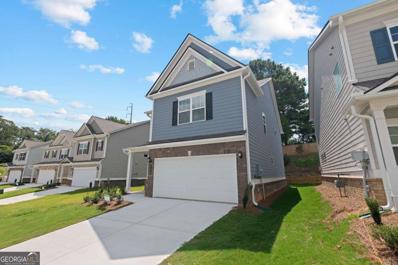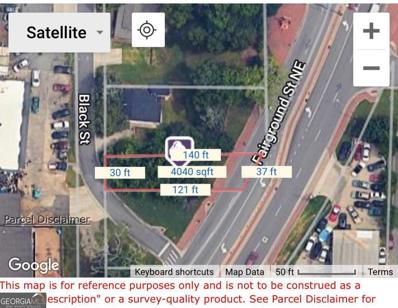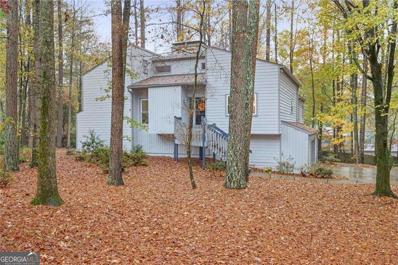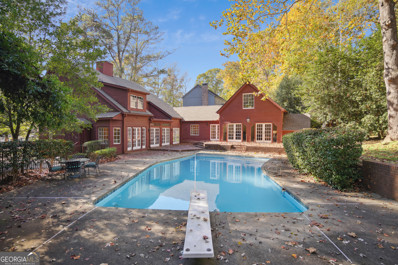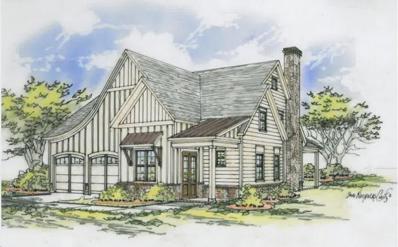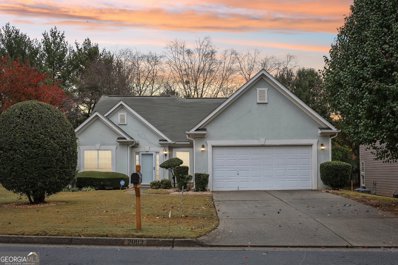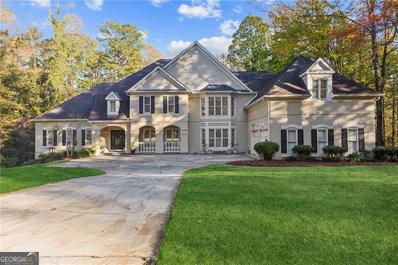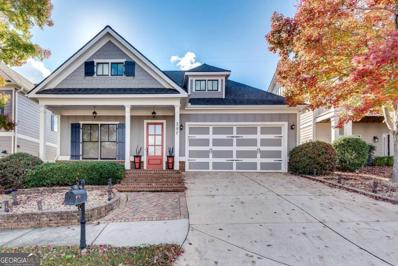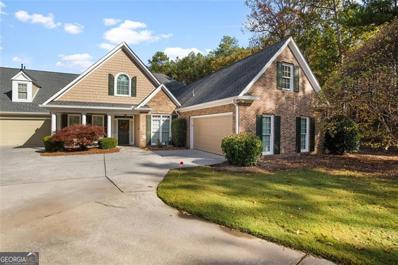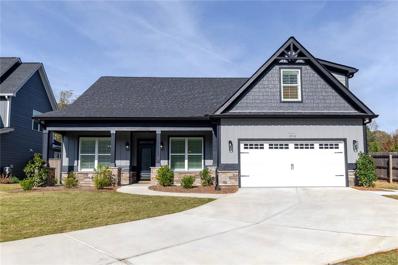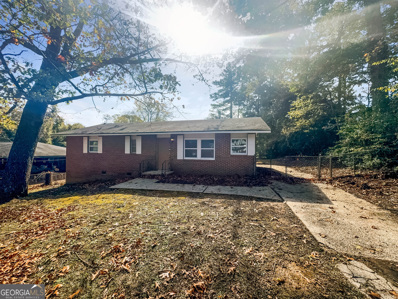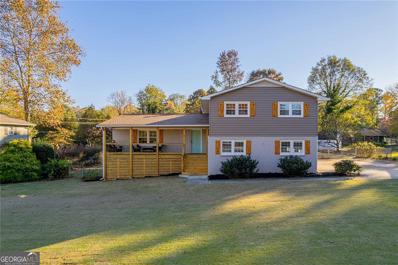Marietta GA Homes for Rent
$425,000
2905 Wendy Lane Marietta, GA 30062
- Type:
- Single Family
- Sq.Ft.:
- n/a
- Status:
- Active
- Beds:
- 4
- Lot size:
- 0.44 Acres
- Year built:
- 1975
- Baths:
- 3.00
- MLS#:
- 10418502
- Subdivision:
- Wendwood
ADDITIONAL INFORMATION
Charming 4 bedrooms,2.5 bathrooms, split-level home in highly rated Pope High School with plenty of room. Newer roof, gutters, HVAC, windows and water heater. Formal vaulted dining rm with exposed beams, and vaulted living room. Kitchen and breakfast area open to the family rm with exposed beams and custom arched opening fireplace with gas logs and glass doors. Four large bedrooms upstairs with a walk-in attic space off the master. Beautiful level wood lot with a large storage barn. Side entry, two car garage with newer garage door and openers.
- Type:
- Single Family
- Sq.Ft.:
- 2,989
- Status:
- Active
- Beds:
- 4
- Lot size:
- 0.15 Acres
- Year built:
- 2007
- Baths:
- 3.00
- MLS#:
- 10418308
- Subdivision:
- Briarfield
ADDITIONAL INFORMATION
Beautiful and spacious home with 4 BR, 2.5 Bath and a lot of natural light. Spacious kitchen with large island to entertain all your family and friends! Lots of Cabinets and storage, double wall ovens, pantry and large windows. Open concept to dining room & family room to have dinners and parties while enjoying the gas fireplace. Completing the main floor you find a sitting area and an office/bedroom. Upstairs a large loft with enough space for a kids playroom and/or divided into a study space/entertainment spot or family room! Lots of windows get sunlight for most of the day!, laundry room and 3 well sized bedrooms plus a oversized master, walk-in closet and bathroom with double vanities and tub. The patio off the kitchen makes for the coziest entertaining area for your guests to relax and enjoy. This quiet neighborhood is close to restaurants, shopping at Town Center, Kennestone Hospital and "The Battery Atlanta" where the Braves play! Great location and easy access to 75 and 285. Don't miss this beautiful house and well located.
- Type:
- Single Family
- Sq.Ft.:
- 1,550
- Status:
- Active
- Beds:
- 3
- Lot size:
- 0.38 Acres
- Year built:
- 1988
- Baths:
- 2.00
- MLS#:
- 10417400
- Subdivision:
- Arbor Forest
ADDITIONAL INFORMATION
Move-In Ready Ranch in the Perfect West Cobb Location! Come home to a quiet double cul-de-sac street to your well-maintained open layout home updated with a modern flair. Featuring new light luxury vinyl flooring throughout, and a renovated kitchen. The oversized master has a ensuite bath with a new tiled shower + garden tub. 2 additional bedrooms and a another room that can be used as a office, bonus room or guest room. Fresh exterior paint and new HVAC in 2021 & water heater in 2023. Endless opportunities to enjoy your large fenced-in backyard ready for entertaining, gardening or letting the pets have extra space. Just a few minutes from the Marietta Square for shopping & dining, and outdoor exercise at Kennesaw Mountain Battlefield Park. Top-rated schools with Cheatham Hill Elementary, Lovinggood Middle, and Hillgrove High. Optional association membership w/swim/tennis.Come walk thru this home on Saturday, Nov 23rd, 11-2.
- Type:
- Other
- Sq.Ft.:
- 6,272
- Status:
- Active
- Beds:
- n/a
- Lot size:
- 0.12 Acres
- Year built:
- 1984
- Baths:
- MLS#:
- 10417344
ADDITIONAL INFORMATION
Are you looking for an entry-level commercial investment? Look no further. Own a solid office building in a convenient, professional location? This spacious office building is located just across the street from Sprayberry High School and the new Sprayberry Crossing Mixed Use development. The interior has been recently painted and floored. The building has stable local professionals. it's preconfigured in 3 small office suites per floor, each with its own bath, making leasing a breeze. Perfect for any professional, such as counselors, attorneys, CPAs, medical practices, insurance firms, and more. Additionally, the location could not be more convenient with restaurants within walking distance and nearby access to markets, shops, and gyms. Don't miss out on this opportunity to own a prime spot in an area with great demographics and easy access to I-75, I-575, Town Center, Kennesaw Wellstar, and Marietta Square, and with nearby restaurants and shopping centers like Publix, Home Depot, Target, and LA Fitness, you'll have everything you need right at your fingertips. Don't miss out on this great opportunity - inquire today about owning this conveniently located professional building. Call or email today for an easy appointment.
- Type:
- Single Family
- Sq.Ft.:
- 3,176
- Status:
- Active
- Beds:
- 6
- Lot size:
- 0.28 Acres
- Year built:
- 1990
- Baths:
- 4.00
- MLS#:
- 10417175
- Subdivision:
- Cumberland Creek
ADDITIONAL INFORMATION
A beautifully renovated 6-bedroom, 3.5-bathroom home in Marietta! This home features stylish updates including stainless steel kitchen appliances, granite countertops, updated flooring throughout, and built-in bookbases. Includes a large finished basement with 2 bedrooms and a full bathroom. A back deck overlooks a large level lot. Conveniently situated near I-75, I-285, the Battery, and the Cumberland area. Do not miss this great opportunity!
- Type:
- Single Family
- Sq.Ft.:
- 2,525
- Status:
- Active
- Beds:
- 4
- Lot size:
- 0.06 Acres
- Year built:
- 2021
- Baths:
- 3.00
- MLS#:
- 10417154
- Subdivision:
- Pevensie Preserve
ADDITIONAL INFORMATION
2288 Tumnus Trail is a peaceful oasis tucked inside a gated, 55+ Active Adult community. Built in 2021, this home has been meticulously maintained and stands in like new condition. The Lucy plan offers 2 floors of spacious living and 4 bedrooms. On the main level you are greeted with rich, flowing hardwood floors that usher you into a beautiful, gourmet kitchen with stainless steel double ovens, gas cooktop, built in microwave and an oversized granite island. The open concept offers views to the gorgeous, stained beams of the vaulted family room ceiling, gas fireplace and the dining area with room for 12! Don't miss the custom feature wall. The sellers upgraded to a screened in porch off the back with a small fenced in yard and a wooded view. Also on the main level is a guest bedroom with full bathroom, laundry room, walk-in pantry and mudroom. The owner's suite can also be found on the main level providing true one-story living. Enjoy tray ceilings, a split plan closet, zero entry shower, granite counter tops and dual vanities. Head upstairs to find a full bathroom and 2 additional guest bedrooms, one of which is ideal for a 2nd family room, office, craft room or work out area. For ease of use, this home has walk in attic space by simply opening a door and a tremendous amount of storage throughout. The community offers a clubhouse, gated dog park, community garden, streetlights and sidewalks. Come and see!
- Type:
- Single Family
- Sq.Ft.:
- 2,550
- Status:
- Active
- Beds:
- 4
- Lot size:
- 0.27 Acres
- Baths:
- 4.00
- MLS#:
- 10417139
- Subdivision:
- Powers Ferry Hills
ADDITIONAL INFORMATION
New Construction - This two Story Home has 4 Bedrooms & 3.5 Bathrooms that Features an Open concept Kitchen with quartz Counter tops, Tile Backsplash, Stainless Steel Appliances, Large Island w/ views to the Breakfast Area & Family room. Beautiful covered porch and huge coved deck. Large owner's suite room and private bath room with Large Walk-In Closet and freestanding tub. Laundry on the upper level. Home has a full unfinished Daylight basement, stubbed for bathroom, private back yard. Large two car garage. No HOA! Quiet neighborhood, easy highway access. Near Truist Park, shopping and restaurants. Southern Living Custom Builder.
- Type:
- Single Family
- Sq.Ft.:
- n/a
- Status:
- Active
- Beds:
- 3
- Lot size:
- 0.27 Acres
- Year built:
- 1958
- Baths:
- 1.00
- MLS#:
- 10417062
- Subdivision:
- Meadow Brook
ADDITIONAL INFORMATION
Fantastic opportunity to own a remodeled 3 bedroom 1 bath ranch in the desirable East Cobb zipcode of 30067. Spacious kitchen that spills into the eating area and large living-room. Newly remodeled kitchen with J&K cabinets, quartz countertop, recessed lighting and stainless steel LG appliances. Bathroom was taken down to the studs to provide a clean, fresh space. Scratch and water resistant LVP floors installed throughout the house. Home has been freshly painted inside and out and new gutters added. Double-pane windows, roof, plumbing, electrical all recently updated. Seller willing to replace the middle section of the concrete driveway written in an accepted offer.
$745,000
4129 Avid Park Marietta, GA 30062
- Type:
- Townhouse
- Sq.Ft.:
- 2,917
- Status:
- Active
- Beds:
- 3
- Lot size:
- 0.08 Acres
- Year built:
- 2021
- Baths:
- 4.00
- MLS#:
- 10416981
- Subdivision:
- East Haven
ADDITIONAL INFORMATION
Welcome home to luxury at its finest in the heart of East Cobb! Lofty high ceilings will greet you. The kitchen showcases endless countertop space and a massive island overlooking the family room complete with fireplace. The wall of windows features the BEST and BIGGEST LOT in the community. Such a tremendously expansive yard for watching the deer or grandchildren play. Gorgeous 5" hardwood floors on main level. The master suite includes his and hers vanities, walk-in shower, and an oversized closet that displays custom closet design. Two additional generous bedrooms upstairs. Third floor includes expansive bedroom and sitting room with private bath. Conveniently located elevator for easy movement between floors. Neighborhood is a 55 and older community offering just 28 homes. Ammenities include pool, fire pit, and built in grill.
- Type:
- Single Family
- Sq.Ft.:
- 2,010
- Status:
- Active
- Beds:
- 4
- Lot size:
- 0.61 Acres
- Year built:
- 1978
- Baths:
- 3.00
- MLS#:
- 10416888
- Subdivision:
- Lake Somerset
ADDITIONAL INFORMATION
Come and See this Adorable Cape Cod Listing in Sought After Lake Somerset!! Want to go canoeing or fishing on this beautiful 13 acre lake or play tennis or Pickleball? Well, here is your neighborhood. This home features PRIMARY ON MAIN with Updated Bath. Family room with White Brick Fireplace and Hardwood Floors. Updated Kitchen with Granite Ct and newer Appliances-Separate Dining Room with Updated Lighting and View to Private Backyard. NEW DOUBLE PANED WINDOWS WITH 10 YEAR WARRANTY-NEW HVAC 2023- Upstairs you will find updated stair railing to the 2 Nice size bedrooms with a Jack n Jill Bathroom with new double vanity. Nice Size Bonus for office or Playroom. A large Deck overlooks Massive Private Wooded Backyard. Basement has a nice Fireplace and NEW FLOORING and can be used for office/ Mancave or Storage. Amenities include Lake, Tennis, Clubhouse and Playground. Wonderful Neighborhood with lots of Activities. 4th of July Fireworks are the best. Awesome Schools and location. Close to West Cobb Avenue, Walking Trails and not far from Marietta Square and Kennesaw Mountain.
- Type:
- Single Family
- Sq.Ft.:
- 1,680
- Status:
- Active
- Beds:
- 3
- Lot size:
- 0.32 Acres
- Year built:
- 1960
- Baths:
- 2.00
- MLS#:
- 7489200
- Subdivision:
- RED OAK PARK
ADDITIONAL INFORMATION
Charming and full of potential, this classic four-sided brick ranch is the perfect starter home or investment opportunity in a highly sought-after neighborhood! Featuring 3 bedrooms, 1.5 baths, and solid hardwood floors. The spacious interior boasts fresh paint, making it ready for your personal touch. While some updates may be desired to bring out its full potential, the layout offers great possibilities. Complete with a two-car garage and a private, manageable yard, this property offers a solid foundation for new homeowners or savvy investors. Conveniently located near schools, parks, and shopping, this home combines character, opportunity, and an excellent location!
- Type:
- Single Family
- Sq.Ft.:
- 3,176
- Status:
- Active
- Beds:
- 5
- Lot size:
- 0.68 Acres
- Year built:
- 1991
- Baths:
- 5.00
- MLS#:
- 10416723
- Subdivision:
- Windsor Oaks
ADDITIONAL INFORMATION
Beautiful East Cobb home in desirable Windsor Oaks! All top rated and award winning schools. Meticulously maintained home. Lovely and spacious open floorplan with lots of natural light streaming in on all sides. Gleaming hardwood floors on the main, dual staircases, stacked stone fireplace with built-in bookshelves and cabinetry, custom paint colors, and upgraded lighting throughout this home. Inviting 2-story foyer with craftsman style wood details. Brand new Carrier HVAC system, new double pane windows throughout, and extra attic insulation all to maximize comfort and energy efficiency. Huge deck just outside the family room overlooking the .68 acres of gorgeous wooded privacy. Luxurious kitchen open to the family room with designer granite and backsplash, top of the line custom appliances, island has a new vented gas cooktop, wine fridge, solid oak cabinets, upgraded plumbing fixtures, and a nice breakfast bar. Open the cabinets by the oven and enter the huge walk-in pantry!! So many extras in this lovely home!! Fabulous primary suite w/ lots of closet space, 3 tiered ceilings, lovely bathroom with double-sided fireplace for those cozy nights, frameless glass shower, upgraded fixtures, and a jetted tub. All secondary bedrooms are extra spacious and have walk-in closets. Great setup with 3 full baths upstairs. Huge secondary bedroom with it's own bathroom makes for a comfortable and private 2nd master or guest room. Wonderfully finished and daylight basement with high ceilings, recessed lighting, a full bathroom, multiple large living spaces, and tons of storage. Could easily be set up for an in-law suite. Check out the large lower level deck overlooking the private backyard. Quiet and level cul-de-sac lot in a wonderful & very active subdivision with pool, tennis, clubhouse, covered pavilion for events, new multipurpose court for basketball and pickleball, and a nice playground for the littles!! Truly a gem!!
- Type:
- Single Family
- Sq.Ft.:
- 3,026
- Status:
- Active
- Beds:
- 6
- Lot size:
- 1.01 Acres
- Year built:
- 1996
- Baths:
- 4.00
- MLS#:
- 10413228
- Subdivision:
- Cleburne Overlook
ADDITIONAL INFORMATION
Welcome to this lovingly maintained 4-bedroom, 3-bathroom brick-front home nestled on a 1-acre wooded lot in Marietta, Georgia. The heart of the home features granite countertops, rich wood cabinets, and high-end stainless steel appliances. All stainless steel appliances, including the refrigerator, range, microwave, washer, and dryer, remain with the home for added convenience. The main floor boasts hardwood flooring throughout while the upstairs offers 4 bedrooms and three full baths, two of which have private ensuite bathrooms. The basement is composed of 2 bedrooms and a large unfinished area that can easily be transformed into additional living space, a home gym, or kept for storage. Features of the garage beyond ample parking are additional storage as well as being equipped with compressed air connections and bonus 220V outlet. Close to local schools, shopping, dining, and easy access to major roads and highways. Offering both tranquility and convenience, this move-in ready home is a perfect blend of comfort and style, with ample space for your family to grow.
- Type:
- Single Family
- Sq.Ft.:
- n/a
- Status:
- Active
- Beds:
- 3
- Lot size:
- 0.13 Acres
- Year built:
- 2022
- Baths:
- 3.00
- MLS#:
- 10419840
- Subdivision:
- Chastain Overlook
ADDITIONAL INFORMATION
Overlook at Chastain is a high-demand community in East Cobb with sidewalk-lined streets and wooded perimeter. Home has open floor plan, kitchen features granite countertops, kitchen island, white cabinets, stainless steel appliances. Upstairs has spacious master bedroom and 2 additional rooms. The neighborhood is only 3 miles from I-575 and provides easy access to I-75 and major business centers. Also conveniently located near charming shops, restaurants, parks, Town Center Mall, and KSU Campus.
- Type:
- Land
- Sq.Ft.:
- n/a
- Status:
- Active
- Beds:
- n/a
- Lot size:
- 0.1 Acres
- Baths:
- MLS#:
- 10417304
- Subdivision:
- None
ADDITIONAL INFORMATION
great opportunity for commercial lot in downtown Marietta, easy access from fairground State and Black st
- Type:
- Single Family
- Sq.Ft.:
- 2,691
- Status:
- Active
- Beds:
- 4
- Lot size:
- 0.26 Acres
- Year built:
- 1977
- Baths:
- 3.00
- MLS#:
- 10416592
- Subdivision:
- Chimney Springs
ADDITIONAL INFORMATION
2592 Stockbridge Road is situated in the highly sought-after Chimney Springs subdivision of Marietta, GA. This community is renowned for its family-friendly atmosphere, well-maintained homes, and a variety of amenities, including a clubhouse, lake, playground, pool, and tennis courts. Families residing at this address benefit from access to top-rated schools within the Cobb County School District:Tritt Elementary School, Hightower Trail Middle School, and Pope High School. The spacious, open-concept layout is ideal for entertaining, featuring a cozy family room with a fireplace that flows effortlessly into the dining area and a gourmet kitchen. Located minutes from parks, shopping, dining, and commuter routes, this home offers the best of Marietta living.
- Type:
- Single Family
- Sq.Ft.:
- 4,568
- Status:
- Active
- Beds:
- 5
- Lot size:
- 0.72 Acres
- Year built:
- 1972
- Baths:
- 3.00
- MLS#:
- 10416294
- Subdivision:
- Blackland Ridge
ADDITIONAL INFORMATION
Property OPEN Sunday, Dec. 1st, 2-4 PM. Stunning New England style home located in the highly sought after, top-rated East Cobb County school district, this home is nestled on a premium cul-de-sac homesite with .72 acres. Filled with charm and character, this light-filled home offers all of the benefits of city living with quiet comforts capturing the essence of luxurious living in this quaint tree-lined neighborhood. This home also highlights a pool, new 50 YR architectural shingle roof with a transferable LifeTime Manufacturer's limited warranty, and newer double-pane windows throughout. The oversized lot with spacious back and side yards provides the perfect atmosphere for everyday living and entertaining. Double glass doors wrap around the rear side of the home showcasing views of the backyard and pool from almost every room. On the main level is a spacious kitchen with an eat-in kitchen nook, quartz and butcher block counters, stainless steel appliances, and floor-to-ceiling cabinetry. The cozy solarium/office is flanked between a fire-side family room off of the kitchen and formal living space. Also on the main level is the abundant pool house which is enhanced by a secondary kitchenette, double french doors, full bathroom with steam shower, and a quaint loft with additional flex space. Upstairs houses four bedrooms with a secondary living/flex space on the 3rd floor along with the oversized primary bedroom. Enjoy the lifestyle this active community affords just around the corner from Atlanta Country Club, Sope Creek walking trails, fine dining, great shopping, neighborhood parks, and easy access to I-285.
$1,000,000
201 Wakehurst Way Marietta, GA 30064
- Type:
- Single Family
- Sq.Ft.:
- 2,744
- Status:
- Active
- Beds:
- 3
- Lot size:
- 0.18 Acres
- Year built:
- 2024
- Baths:
- 4.00
- MLS#:
- 7488618
- Subdivision:
- Cottages at Keeler Woods
ADDITIONAL INFORMATION
HOLIDAY SPECIAL!! This super cute home is TO BE BUILT...Come personalize it with us! The Vinings E is planned for Lot 1 with special Holiday Pricing. It features a Primary Bedroom on the main. A well-appointed kitchen with Thermador appliances, Quartz countertops, and painted cabinets with soft closed drawers and doors. A Second kitchen tucked away for wet bar or prep area. A beautiful trim package, hardwood floors throughout the main floor, loft, and upstairs hallway. 2 nice sized bedrooms can be found upstairs each with a private bathroom. The loft can serve as a 2nd living space. The exterior includes a covered back porch with an outdoor fireplace. The community has a central park with a fire pit and dog park that is great for meeting neighbors. The HOA takes care of lawn maintenance for each home. Put this home under contract today and have the opportunity to choose all the selections using our in-house design center. For your peace of mind, all our homes come with a 1-year builder warranty and an 8-year structural warranty. Come see this gated community that is close to both Marietta Square and Kennesaw Mountain. Enjoy miles of hiking and biking trails just outside your front door. Walk to several restaurants and shops.
- Type:
- Other
- Sq.Ft.:
- n/a
- Status:
- Active
- Beds:
- 3
- Lot size:
- 0.21 Acres
- Year built:
- 1998
- Baths:
- 2.00
- MLS#:
- 10410445
- Subdivision:
- Wilmington
ADDITIONAL INFORMATION
This is the perfect home for anyone who doesnCOt want any stairs. A beautiful Stucco and Hardiplank siding for low maintenance. The Front and backyard sprinkler system promotes a healthy lawn. Hardwood flooring in the foyer and family room areas. Formal Dining room and breakfast area open to the kitchen. The family room enjoys a fireplace with and place for a widescreen tv. The owners suite features a separate soaking tub and shower with a spacious walk-in closet and the yard is fenced in and located in a Cul-de-sac street for limited traffic. This is a rear home so call for your private showing starting on November 20,2024.
$1,300,000
456 N Saint Marys Lane Marietta, GA 30064
- Type:
- Single Family
- Sq.Ft.:
- 6,589
- Status:
- Active
- Beds:
- 7
- Lot size:
- 1.56 Acres
- Year built:
- 1989
- Baths:
- 7.00
- MLS#:
- 10404438
- Subdivision:
- Oakton
ADDITIONAL INFORMATION
COMING SOON! Home is having some updates before it goes on the market. Welcome to this exquisite estate home nestled on a sprawling 1.5-acre lot within the highly sought-after West Side Elementary District. Boasting 7 spacious bedrooms, including a primary suite on the main level and an additional primary suite upstairs, this residence perfectly balances luxury and functionality. As you enter, you are greeted by a formal living room and dining room, ideal for entertaining guests. The heart of the home features a beautiful kitchen, equipped with a new cooktop, double ovens, and a microwave. This inviting space flows seamlessly into the eat-in area and the impressive two-story family room, creating an open and airy atmosphere. The main level also includes an oversized laundry room with a built-in desk area, adding convenience to your daily routine. Step outside to discover a large deck and a screened-in porch, perfect for enjoying serene views of the private backyard, complete with a tranquil creek-ideal for outdoor gatherings or quiet moments. Upstairs, you'll find four additional bedrooms, each featuring walk-in closets, along with three bathrooms. The finished terrace level offers a versatile layout with a spacious game room, a full kitchen, a family room, two bedrooms, and one full bath plus a half bath, providing ample space for guests or family activities. With plenty of room for a pool or recreation area, the expansive backyard offers endless possibilities. Don't miss the opportunity to make this exceptional property your own-schedule a showing today!
- Type:
- Single Family
- Sq.Ft.:
- 2,645
- Status:
- Active
- Beds:
- 3
- Lot size:
- 0.11 Acres
- Year built:
- 2007
- Baths:
- 3.00
- MLS#:
- 10418061
- Subdivision:
- Summit Village
ADDITIONAL INFORMATION
Pristine model home in the best of neighborhoods! Gorgeous, high end features combine comfort, luxury and function. From the rocking chair front porch, cross the entry foyer into the wide open concept. Begin your tour with the gourmet kitchen, which offers custom cabinetry, granite counters, stainless appliances and an oversized island with seating. The kitchen looks out over the family room, with its coffered ceiling and focal point fireplace. A convenient butler's pantry with a wine rack leads to the light filled dining room, which is perfect for both intimate meals or family gatherings. The spacious master suite includes a tray ceiling, spa bath with double vanity and oversized shower. Two additional, roomy guest bedrooms share a well appointed Jack and Jill bath with a double vanity. An upstairs loft provides so many possibilities...play room, office, fitness area or additional guest space. The fenced, low maintenance backyard boasts a huge covered porch and patio, perfect to cooking out, entertaining or just relaxing with a glass of wine or morning coffee. European lighting fixtures, Energy Star appliances, a smart fridge and fresh paint just add to the value of this lovely home and a new roof and new exterior paint bring peace of mind. Don't miss your opportunity to see this one!
- Type:
- Condo
- Sq.Ft.:
- 1,984
- Status:
- Active
- Beds:
- 3
- Lot size:
- 0.04 Acres
- Year built:
- 2005
- Baths:
- 2.00
- MLS#:
- 10415816
- Subdivision:
- Macland Square
ADDITIONAL INFORMATION
Lovely 55+ patio home in Macland Square! Well maintained 3/2 active senior condominium, just a short drive to shopping and dining, national parks and walking trails, Marietta Square, and more. This unit is the largest floorplan in the community and includes a private backyard patio, sunroom, vaulted and trey ceilings, gas log fireplace, separate formal dining area, eat in kitchen, hardwood floors, and beautiful granite countertops. The kitchen has ease of use, pull out cabinet storage, walk in pantry, eat-in breakfast area, and a large laundry room. Macland Square homeowners enjoy a clubhouse and pool. This one is priced to sell and we look forward to your visit soon!
- Type:
- Single Family
- Sq.Ft.:
- 2,923
- Status:
- Active
- Beds:
- 4
- Lot size:
- 0.17 Acres
- Year built:
- 2023
- Baths:
- 3.00
- MLS#:
- 7488546
- Subdivision:
- Barrett Farms
ADDITIONAL INFORMATION
Welcome Home! This designer Showplace Model Home is Meticulous and ready for immediate Move in! Location - Location and BETTER THAN NEW (2023) -this vibrant 55+ adult community is nestled in the heart of Marietta, only minutes to the Square/Kennesaw Mountain Park & trails. This captivating Ranch home (The Hampton floorplan) is located on the PRIME LOT in this 25-home community offering the BEST privacy with ample guest parking too. What an entertainer's dream home with Soaring ceilings, beamed ceiling in the family room, an inviting open floorplan, delightful sunroom with a custom Marble floor, and expansive newly added patio creating a private setting to entertain your guests. Three bedrooms on the main level (incl. the primary suite), plus a 4th bedroom, Bath, and an unbelievably spacious loft/flex space (perfect future theatre/media room) all upstairs. So Many upgrades - WOW. Plantation Shutters throughout, barn door access to Laundry/mud/pantry room, formal dining with coffered ceiling, split bedroom plan, the list keeps going! Lawn maintenance & trash included in the HOA. FURNITURE NEGOTIABLE (new). This home offers the luxury, comfort, and convenience you desire. Come see and Fall in Love today!
- Type:
- Single Family
- Sq.Ft.:
- 1,196
- Status:
- Active
- Beds:
- 3
- Lot size:
- 0.32 Acres
- Year built:
- 1960
- Baths:
- 1.00
- MLS#:
- 10416000
- Subdivision:
- PINELAND
ADDITIONAL INFORMATION
Welcome to a home that exudes elegance and comfort. The interior boasts a fresh coat of neutral color paint scheme that enhances the overall ambience. The kitchen is tastefully designed with an accent backsplash, adding a touch of sophistication. The primary bedroom features a walk-in closet providing ample storage space. Step outside to a patio, perfect for enjoying a quiet morning coffee or evening relaxation. This home offers a unique blend of style and functionality, making it an ideal place to be home.
- Type:
- Single Family
- Sq.Ft.:
- 2,150
- Status:
- Active
- Beds:
- 4
- Lot size:
- 0.25 Acres
- Year built:
- 1972
- Baths:
- 3.00
- MLS#:
- 10415970
- Subdivision:
- Ashford Pines
ADDITIONAL INFORMATION
Wow!!! That is exactly what you will keep saying when you see this amazing renovation on an expansive lot, 3-car garage and in some of the best schools in the State! This is not your typical flip, owner has made over $223k worth of renovations & improvements and the quality shows! Renovations include a complete gourmet kitchen open to family room & dining area, gorgeous expanded spa-like primary bath with huge shower, upgraded lighting, finished basement w/ media/bonus room, new full bathroom, new large deck, covered patio & covered front porch, new hardwood floors throughout, plus new interior trim and doors. Check out this huge level fenced backyard with storage shed. Yard is large enough for a pool plus sport court, garden or just a great game of football! Lower unfinished level has extra garage door that could accommodate a 3rd car and/or a boat plus a workshop and plenty of storage! Low Cobb County taxes and top schools make this property a smart buy! **Up to $7,500 towards buyerCOs closing costs paid by preferred lender!**

The data relating to real estate for sale on this web site comes in part from the Broker Reciprocity Program of Georgia MLS. Real estate listings held by brokerage firms other than this broker are marked with the Broker Reciprocity logo and detailed information about them includes the name of the listing brokers. The broker providing this data believes it to be correct but advises interested parties to confirm them before relying on them in a purchase decision. Copyright 2024 Georgia MLS. All rights reserved.
Price and Tax History when not sourced from FMLS are provided by public records. Mortgage Rates provided by Greenlight Mortgage. School information provided by GreatSchools.org. Drive Times provided by INRIX. Walk Scores provided by Walk Score®. Area Statistics provided by Sperling’s Best Places.
For technical issues regarding this website and/or listing search engine, please contact Xome Tech Support at 844-400-9663 or email us at [email protected].
License # 367751 Xome Inc. License # 65656
[email protected] 844-400-XOME (9663)
750 Highway 121 Bypass, Ste 100, Lewisville, TX 75067
Information is deemed reliable but is not guaranteed.
Marietta Real Estate
The median home value in Marietta, GA is $450,000. This is higher than the county median home value of $400,900. The national median home value is $338,100. The average price of homes sold in Marietta, GA is $450,000. Approximately 42.25% of Marietta homes are owned, compared to 50.06% rented, while 7.7% are vacant. Marietta real estate listings include condos, townhomes, and single family homes for sale. Commercial properties are also available. If you see a property you’re interested in, contact a Marietta real estate agent to arrange a tour today!
Marietta, Georgia has a population of 60,962. Marietta is less family-centric than the surrounding county with 25.5% of the households containing married families with children. The county average for households married with children is 34.12%.
The median household income in Marietta, Georgia is $62,585. The median household income for the surrounding county is $86,013 compared to the national median of $69,021. The median age of people living in Marietta is 34.6 years.
Marietta Weather
The average high temperature in July is 87.6 degrees, with an average low temperature in January of 30.9 degrees. The average rainfall is approximately 53 inches per year, with 1.7 inches of snow per year.
