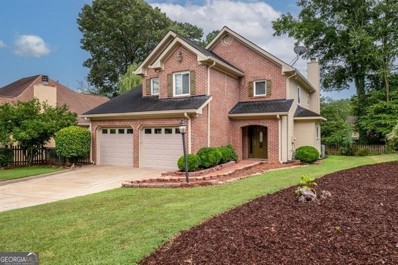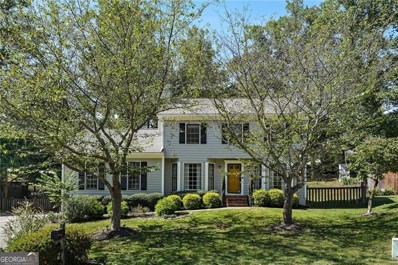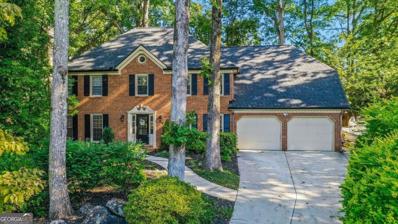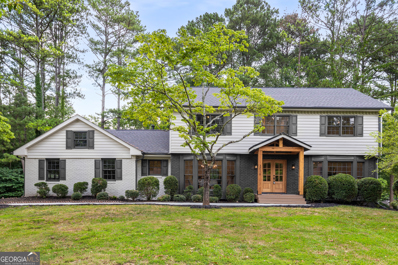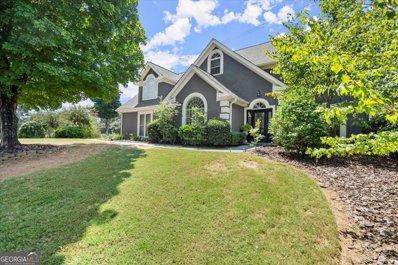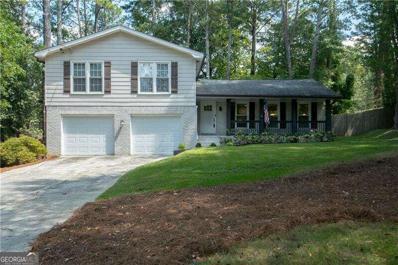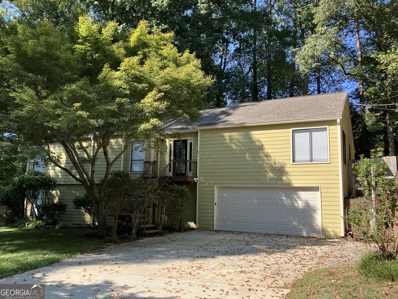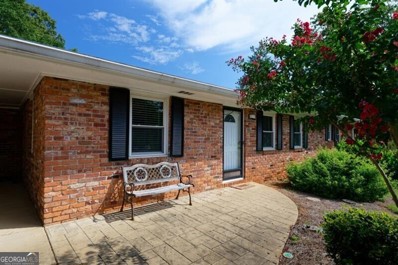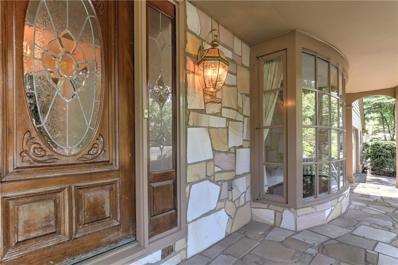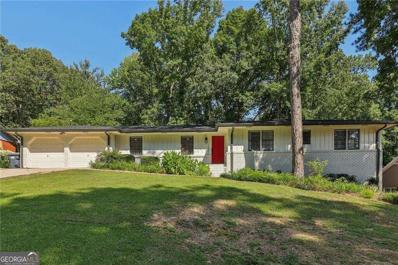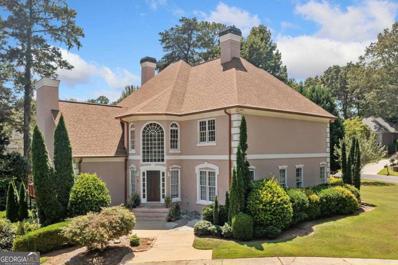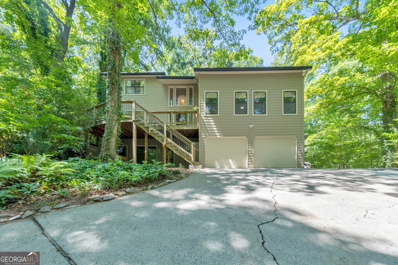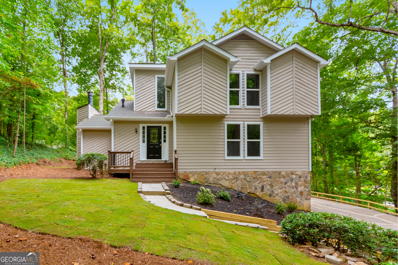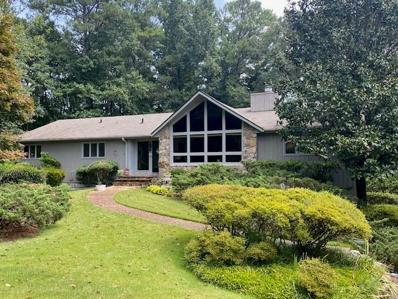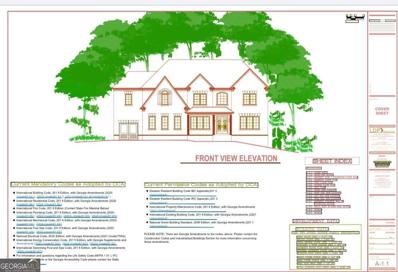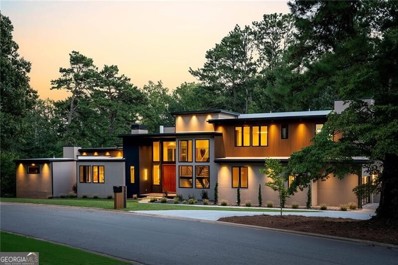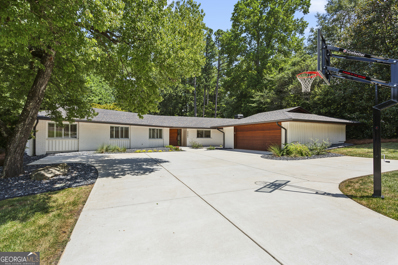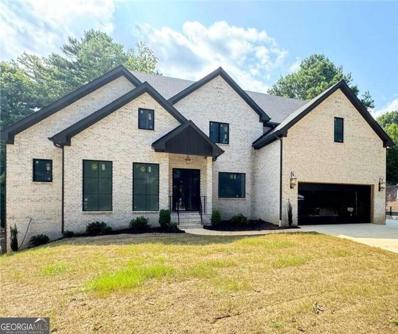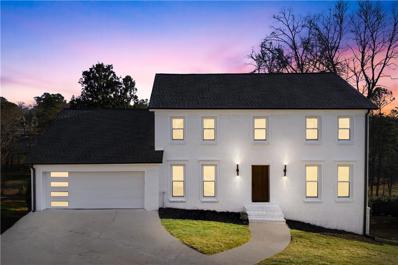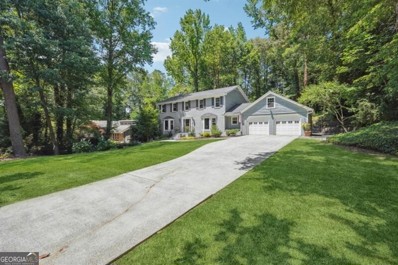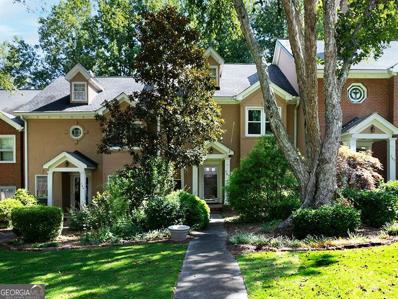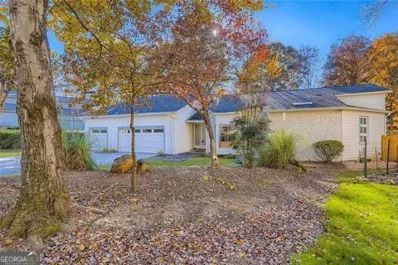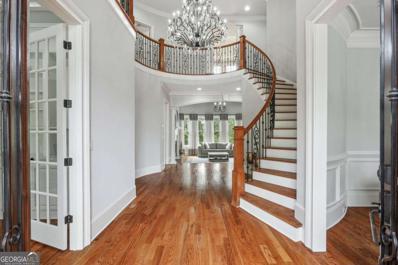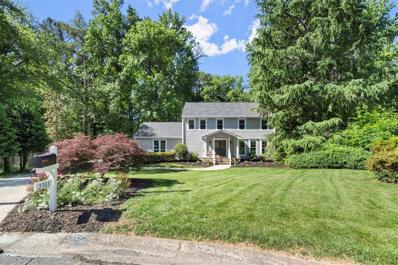Marietta GA Homes for Rent
- Type:
- Single Family
- Sq.Ft.:
- 2,660
- Status:
- Active
- Beds:
- 4
- Lot size:
- 0.18 Acres
- Year built:
- 1985
- Baths:
- 3.00
- MLS#:
- 10372025
- Subdivision:
- Bridgegate
ADDITIONAL INFORMATION
Welcome to this exquisite Craftsman-style, brick-front 4-bedroom home, nestled in the prestigious Walton High School district! This property is the epitome of comfort and style, starting with the open-concept kitchen at the heart of the home. The kitchen flows into a bright dining area with an abundance of floor-to-ceiling windows that overlook the lush, flat, fenced backyard-perfect for outdoor enjoyment. Step out onto the expansive patio, ideal for hosting gatherings and grilling. Upstairs, the spacious primary suite offers privacy with views of the wooded surroundings, a generous walk-in closet, and an ensuite bathroom featuring a double vanity and a serene soaking tub. Down the hall, three additional bedrooms provide flexible living options, ideal for guest accommodations, a home office, or a gym. This home boasts a range of upgrades, including a water filtration system, a newer AC and furnace, new garage doors, a separate wet bar/coffee bar, newer gutters, and a newer front door, and some updated interior and exterior paint. Additional highlights include new carpet, a recently installed cooktop, and a water main replaced in 2022. Located just minutes from I-75, the Avenues of East Cobb, and the area's finest dining, this home not only offers comfortable and quiet living, but also includes the added benefit of lower Cobb County taxes. With so many modern updates and a prime location, this home is truly a standout!
- Type:
- Single Family
- Sq.Ft.:
- 1,988
- Status:
- Active
- Beds:
- 3
- Lot size:
- 0.5 Acres
- Year built:
- 1982
- Baths:
- 3.00
- MLS#:
- 10371987
- Subdivision:
- Spring Creek
ADDITIONAL INFORMATION
Discover this beautifully renovated gem located in the sought-after Spring Creek neighborhood in East Cobb! Less than a mile from Wheeler High School and the brand-new Eastvalley Elementary School, this home is perfect for people looking for top-rated schools. This spacious home features gorgeous hardwood floors throughout, ensuring a warm and inviting atmosphere in every room. The house boasts a state-of-the-art, $50K Comfort System, including a new furnace, whole-house dehumidifier, and a fully encapsulated crawl space with a dedicated dehumidifier- designed to provide ultimate comfort and efficiency, keeping energy bills low year round. People will love the expansive backyard- the largest in the neighborhood- featuring a brand new 30'X50' sports court with a professional-grade Goalrilla basketball goal. A small shed offers convenient storage for sports equipment. Situated at the end of the peaceful cil-de-sac, this home offers privacy and a sense of community with friendly, helpful neighbor. With its prime location, fantastic amenities, and unbeatable neighborhood, this home won't be on the market for long. Don't miss your chance!
- Type:
- Single Family
- Sq.Ft.:
- 3,861
- Status:
- Active
- Beds:
- 6
- Lot size:
- 0.23 Acres
- Year built:
- 1979
- Baths:
- 4.00
- MLS#:
- 10371827
- Subdivision:
- Gant Quarters
ADDITIONAL INFORMATION
Welcome to this stunning 6-bedroom, 3.5-bath home in the heart of East Cobb! The main floor features gorgeous hardwoods, while the upstairs boasts brand-new carpet throughout. The upstairs bathrooms have been updated with new tile floors, adding a fresh, modern touch. The homeCOs large kitchen includes stainless steel appliances, an island perfect for meal prep, and plenty of space for entertaining. The full finished basement features a bedroom and a full bathroom, ideal for guests or a private home office. Step outside to enjoy the large fenced-in yard, screened-in porch, and expansive deckCoperfect for relaxing or hosting gatherings. Located in a top-rated school district, this home is conveniently close to I-75, 15 minutes from Truist Park and The Battery, and just 20 minutes to downtown Marietta.
- Type:
- Single Family
- Sq.Ft.:
- 3,322
- Status:
- Active
- Beds:
- 5
- Lot size:
- 0.26 Acres
- Year built:
- 1974
- Baths:
- 4.00
- MLS#:
- 10371594
- Subdivision:
- Indian Hills
ADDITIONAL INFORMATION
Located in the sought-after Indian Hills Country Club neighborhood, this beautifully renovated cul-de-sac home in East Cobb offers an unparalleled blend of classic charm and modern sophistication. This top to bottom transformation is sure to impress upon arrival, beginning with the large yard and newly added welcoming, front porch. Elegant double doors lead the way and welcome you to explore this stylish home. Inside you will find a seamless flow perfect for entertaining, with multiple living and dining areas on the main level, an inviting screened porch, and a new expansive grilling deck. Every detail of this home exudes sophistication, with a contemporary flair evident in the thoughtful finishes and modern color scheme throughout.The new, eat-in kitchen remains at the heart of the home and features quartz counters, chic, tiled backsplash, pendant lighting and stainless appliances. The large, separate dining room is ready to host your most memorable dinner parties, while the two living areas provide ample room for family gatherings or relaxation. Convenience is key with a new powder room for guests, a laundry room and easy access to the attached garage, making unloading groceries a breeze! Upstairs, retreat to the primary bedroom featuring a stunning ensuite bathroom. Indulge in the double vanities, a soaking tub and walk-in tiled/glass shower. Three additional bedrooms, all with new carpet and lighting, offer room for a growing family or guests. The renovated hall bathroom is equally impressive, with double vanities, quartz counters, and designer inspired fixtures and tiles. The finished daylight basement, complete with a third full bathroom, provides versatility to suit your needs. Whether you envision a teen suite, home office, gym, playroom, or all of the above, this space is ready to accommodate your lifestyle. Step outside to the large, private rear yard, ideal for playing, gardening, or maybe even adding that pool you have always wanted! This home has been thoughtfully upgraded, including a new roof, plumbing, electrical, lighting, flooring, kitchen, baths and more! Enjoy the benefit of the top-rated Cobb County Schools and convenience of nearby parks, green spaces, restaurants, retail, and main thoroughfares. Centrally located between East Cobb Park, Fullers Park, and Terrell Mill Park, recreational options abound. The Battery at Truist Park is less than 15 minutes away, offering premier dining and entertainment options. Merchants Walk, Target, Trader Joe's, Whole Foods, Home Depot, and more are all within a 10-minute drive, ensuring that everything you need is close at hand. Welcome home to Indian Hills!
- Type:
- Single Family
- Sq.Ft.:
- 3,024
- Status:
- Active
- Beds:
- 4
- Lot size:
- 0.37 Acres
- Year built:
- 1988
- Baths:
- 3.00
- MLS#:
- 10364109
- Subdivision:
- New Bedford
ADDITIONAL INFORMATION
This beautifully upgraded home is nestled in the sought-after Walton High School district of East Cobb and boasts numerous enhancements that make it a must-see! Featuring a new roof, gutters, freshly painted exterior, double-paned windows, new garage doors, and updated landscaping, the property offers tremendous curb appeal. The backyard is an oasis, complete with outdoor lighting, a waterfall feature, a Koi pond, a trellis archway, and a pergola with caf lights. Inside, the stunning two-story foyer features an $18,000 chandelier imported from Germany. The recently remodeled kitchen is equipped with high-end appliances and showcases an exquisite chandelier imported from Italy, with a matching chandelier in the dining room. Upstairs, you'll find four spacious bedrooms, including a large primary suite with a sitting area and multiple closets, as well as another sizable bedroom. The bathrooms have been updated, and new hardwood floors have been installed throughout the upper level. Located in a vibrant swim/tennis community, this home is close to shopping, restaurants, major highways, and beautiful hiking trails like the Chattahoochee National Recreation Area and Hyde Farm. Don't miss your chance to view this incredible home! The house will go live and available for appointments starting September 5, 2024.
$1,675,000
237 Webney Drive Marietta, GA 30068
- Type:
- Single Family
- Sq.Ft.:
- 5,583
- Status:
- Active
- Beds:
- 5
- Lot size:
- 0.35 Acres
- Year built:
- 1992
- Baths:
- 6.00
- MLS#:
- 10374157
- Subdivision:
- Sentinel Lake
ADDITIONAL INFORMATION
Welcome home to this exquisite renovation in Sentinel Lake! The modern flair of this complete remodel will feel like new construction. As you pull up to the home you will love the curb appeal with the painted brick exterior and the professional landscaping. When walking through the new glass front double doors you will be welcomed by the open floor plan with views into the beautiful backyard and impressive chef's kitchen. Kitchen features a sizeable island with waterfall granite counters, sink, cabinetry and plenty of seating. High end appliances include six burner gas cooktop, built-in vent hood, pot filler, separate oven and convection built-in microwave. Coffee bar, panty and hidden laundry with sink. Two story fireside family room off the gourmet kitchen. Cozy den features a beautiful accordion door leading to the covered patio overlooking the private, flat backyard that is a perfect oasis for outdoor activities. Beautifully appointed primary suite is on the main level with double vanities, freestanding tub, separate shower and large closet with custom built-ins. Upstairs features three sizable secondary bedrooms each with their own ensuite baths. The beautifully finished basement blends cozy ambiance with stylish design, creating a welcoming space for entertaining or relaxing. The sleek bar is the perfect space to host parties or enjoy the game! Could also be used as an in-law suite with a bedroom, full bath with sauna/steam shower and laundry. No stone left unturned on this one! New hardwoods, windows/doors, HVAC and water heater. All new exterior paint, Hardi Plank siding, facia board, and gutters. This one is a treat to see!! Schedule your private showing today!
- Type:
- Single Family
- Sq.Ft.:
- n/a
- Status:
- Active
- Beds:
- 4
- Lot size:
- 0.45 Acres
- Year built:
- 1971
- Baths:
- 3.00
- MLS#:
- 10370329
- Subdivision:
- Cross Gate
ADDITIONAL INFORMATION
This home was recently renovated in 2019. Lower level floors are brand new as is paint throughout,main level replaced in 2023.. Carpet has been professionally cleaned but not replaced due to dogs currently in the home. Windows professionally cleaned as well.. Beautiful open floor plan great for the entertainer. Large kitchen with all the upgrades including a huge island. All windows replaced with vinyl in 2019 and awesome daylight with the sun setting in the rear. Lovely covered front porch. Large fenced lot with great backyard for entertaining and playing with the kids. NO HOA. In Wheeler High School District - Wheelers STEM program has been ranked #2 in the NATION! An arborists has been out every other year to inspect and or remove any trees necessary. The crawl space was encapsulated with a sump pump in 2023 Additional outlets were installed in the kitchen,island,garage and front porch. Exterior backyard lighting. Rodent exclusion in 2022. PVC drainage system with 3 catch basins 2023 Additional HVAC system installed for upstairs 2021. 3 sides of privacy fence added in 2020. Home energy audit in 2021 Lower attic spray foam insulation in 2021 Master closet has Elfa shelving installed. Covered Patio with fan and electric.
- Type:
- Single Family
- Sq.Ft.:
- n/a
- Status:
- Active
- Beds:
- 4
- Lot size:
- 0.29 Acres
- Year built:
- 1974
- Baths:
- 2.00
- MLS#:
- 10370029
- Subdivision:
- East Valley Estates
ADDITIONAL INFORMATION
Welcome to 2754 Georgian Terrace, a stunning home located in Marietta, Georgia. This property offers: * Cozy 4 bedroom, 2 bathroom floor plan * Kitchen featuring stainless steel appliances and a walk-in pantry * Spacious family room with fireplace * Master bedroom with sitting walk in closet * Finished basement perfect for entertainment or home office * Fenced in backyard with deck * Two-car garage with ample driveway parking Come and experience this beautiful home! Schedule your private tour today and discover why 2754 Georgian Terrace is the perfect place to call home.
- Type:
- Single Family
- Sq.Ft.:
- 1,936
- Status:
- Active
- Beds:
- 3
- Lot size:
- 0.27 Acres
- Year built:
- 1960
- Baths:
- 2.00
- MLS#:
- 10352132
- Subdivision:
- Wood Wynn
ADDITIONAL INFORMATION
Renovated 4-sided Brick Ranch with unfinished basement. 3 Bedroom, 2 Full Baths with oversized Living Room and separate Dining Room with hardwood floors. Kitchen features fabulous Island, Stainless Steel appliances, Granite countertops and backsplash. Paneled Den opens to huge Screened Porch. All Bedrooms have hardwood flooring. Hall Bath with double sinks. Private Master bath with walk-in shower. Spacious Laundry Room with Washer and Dryer, sink and built-in cabinetry. The screen porch overlooks the amazing yard. Don't miss the Greenhouse with heat and air. Carport plus separate garage. Unfinished basement ideal for storage/workshop space. NO HOA!
$499,000
150 Old Farm Road Marietta, GA 30068
- Type:
- Single Family
- Sq.Ft.:
- 2,196
- Status:
- Active
- Beds:
- 3
- Lot size:
- 0.29 Acres
- Year built:
- 1971
- Baths:
- 3.00
- MLS#:
- 7449561
- Subdivision:
- Weatherstone
ADDITIONAL INFORMATION
This one is truly a rare find! If you're looking for a ranch home with original character and on a beautifully landscaped corner lot- this is it! Casement windows, stone work, beamed ceilings, built-in bookcase and so much more. The home has only had one owner since it was built. In-ground pool view from kitchen, den and office. So many opportunities to entertain with a screened porch and open deck around the pool. You'll love the storage off the garage. If you're seeking a quality, charming home in an established neighborhood, that hasn't been stripped of all the character details, this home is for you! (The pool is covered, but area is not clearly defined where patio ends and pool begins, so please do not enter into pool area)
- Type:
- Single Family
- Sq.Ft.:
- n/a
- Status:
- Active
- Beds:
- 3
- Lot size:
- 0.2 Acres
- Year built:
- 1971
- Baths:
- 3.00
- MLS#:
- 10368714
- Subdivision:
- Seven Springs
ADDITIONAL INFORMATION
Welcome to this stunning, fully renovated sprawling brick ranch with basement nestled in a serene neighborhood of Marietta. Meticulously updated, this home offers a blend of modern luxury and classic charm. Upon entry, you are greeted by an inviting living space featuring pristine luxury floors that flow seamlessly throughout. The centerpiece of the home is the brand-new kitchen, boasting quartz countertops, new cabinetry, and stainless-steel appliances. This culinary haven is perfect for both everyday dining and gourmet entertaining. The home features all-new bathrooms adorned with quartz, adding a touch of elegance and sophistication. Each bathroom has been carefully designed with contemporary fixtures and finishes to create a spa-like experience. Step outside onto the expansive entertaining deck, where you can host gatherings or simply relax and enjoy the peaceful surroundings. The large, fully fenced yard provides ample space for outdoor activities and gardening, offering privacy and security for your enjoyment. Located in a desirable neighborhood known for its charm and convenience, this property is just minutes away from all downtown Roswell has to offer. Whether you're starting a family or looking to downsize without compromising on style, this renovated ranch offers the perfect blend of modern amenities and timeless appeal.
- Type:
- Single Family
- Sq.Ft.:
- n/a
- Status:
- Active
- Beds:
- 6
- Lot size:
- 0.41 Acres
- Year built:
- 1987
- Baths:
- 6.00
- MLS#:
- 10366891
- Subdivision:
- Ashebrooke
ADDITIONAL INFORMATION
This beautiful spacious east cobb home has a gracious two-story entrance foyer, curved staircase and newly renovated kitchen. Flanked by elegant dining room, Lovely fireside family room has wall of windows, 10'' ft ceiling with an open floor plan. Excellent school district East Side/Dodgen/Walton! Stunning white chef's kitchen with an enormous amount of counter/cabinet space, large center island, gas cooktop and new stainless appliances, desk and breakfast area. All living space has gleaming marble floors. Relax and unwind in the upstairs owner's retreat where you will enjoy the outdoor view from the balcony. Master suite bath has double vanities, whirlpool tub and lavish shower. All 3 upstairs secondary bedrooms have trey ceilings & private connecting baths. The fully finished basement offers a tremendous amount of entertaining space which includes a custom wet bar, a fully equipped kitchen, theater room, living room & game room.
Open House:
Tuesday, 9/24 10:00-12:00PM
- Type:
- Single Family
- Sq.Ft.:
- 4,191
- Status:
- Active
- Beds:
- 4
- Lot size:
- 0.88 Acres
- Year built:
- 1978
- Baths:
- 5.00
- MLS#:
- 10355391
- Subdivision:
- Forest Brook
ADDITIONAL INFORMATION
Welcome to this stunning 4 bedroom, 3 full bathroom, and 2 half bathroom home with newer HardiPlank siding in the highly desirable Forest Brook community! Upon entering, you are greeted by a grand 2-story foyer that leads into a spacious fireside family room, perfect for entertaining or relaxing. The separate dining room seamlessly connects to the updated kitchen, featuring white cabinets, quartz countertops, stainless steel appliances, and a cozy breakfast area. A convenient laundry closet is also located in the kitchen for easy access. The main level boasts a large bedroom, which could easily double as a bonus room, as well as a full and half bathroom. Upstairs, the oversized primary suite impresses with its own fireplace, 2 walk-in closets with door access to additional attic storage, and luxurious ensuite bathroom with double vanities, a walk-in shower, and a whirlpool tub. Two generously sized secondary bedrooms upstairs share a full bathroom in the hall. The basement is a versatile space featuring a large media room/home theater and an additional half bathroom, providing endless possibilities for entertainment or recreation. Outdoors, enjoy the serene, private wooded lot from the large screened-in back deck with low maintenance composite wood or uncovered patio. Enjoy the 2-person hot tub as well! Additional highlights include an attached 2-car garage with 2 workbenches and storage space, plenty of additional parking, newer exterior HardiPlank siding and garage doors, and access to fantastic community amenities such as a pool, tennis courts, and a playground. Located in the sought-after Walton High School district, this home offers easy access to Marietta Square, Downtown Roswell, The Chattahoochee River, Gold Branch Trailhead, Hyde Farm Park, Sandy Springs, and an abundance of shopping and dining options. Don't miss out on this East Cobb gem!
Open House:
Tuesday, 9/24 10:00-12:00PM
- Type:
- Single Family
- Sq.Ft.:
- 3,200
- Status:
- Active
- Beds:
- 4
- Lot size:
- 0.68 Acres
- Year built:
- 1980
- Baths:
- 4.00
- MLS#:
- 10362206
- Subdivision:
- Forest Brook
ADDITIONAL INFORMATION
This is the home you've been searching for! Tucked away on a private lot, this newly renovated 4 bed / 3.5 bath residence is nestled in the heart of East Cobb in the coveted Walton High School district. Boasting fresh paint inside and out, new flooring, updated light fixtures, modernized bathrooms, two brand-new HVAC systems, a new water heater, and new garage doors, this residence is truly move-in ready. The spacious living room features vaulted ceilings, a stone fireplace, and a wet bar, creating an ideal space for both relaxing and entertaining. The beautifully updated kitchen is a chef's delight, equipped with granite countertops, new stainless steel appliances, a farmhouse sink, and sleek white cabinetry. Conveniently located off the kitchen is a formal dining room, perfect for family meals and gatherings. The laundry room is also just off the kitchen and boasts built-in cabinets for ample storage. The bedroom on the main floor could serve as a second primary suite, complete with its own bathroom and walk-in closet. Upstairs, the primary bedroom is a true retreat, featuring a spa-like en suite bathroom with a double vanity, a luxurious soaking tub, and a separate shower. Two additional bedrooms on this level share a lovely bathroom, and there is an extra closet for additional storage. The partial basement features a second living area that is great for a rec room, media room, or office. There's also an unfinished area that you can customize to fit your needs whether it's a workshop, extra storage, or finished for more living space. Step outside to enjoy the expansive two-story deck, perfect for outdoor dining, relaxing, or hosting barbecues, all while overlooking the serene and private backyard. This home has all the features your family will enjoy for many years!
- Type:
- Single Family
- Sq.Ft.:
- 4,107
- Status:
- Active
- Beds:
- 5
- Lot size:
- 0.74 Acres
- Year built:
- 1974
- Baths:
- 4.00
- MLS#:
- 7445724
- Subdivision:
- Indian Hills
ADDITIONAL INFORMATION
Estate sale home! Spacious ranch home w/finished lower level on fantastic cul-de-sac lot overlooking golf course green, (hole #8, Cherokee). Front to back of home vaulted great room w/walls of windows, tongue & groove ceiling accented with beams! Large Kitchen features huge Island, (8’ X 4’), abundant cabinetry, breakfast bar, & breakfast area. Vaulted screened porch, (16’ X 13.5’), off the kitchen overlooks level backyard and extensive patio. Master Suite with private screened porch, (10’ X 10’), bath with separate tub/shower, dbl vanity, and walk-in closet. Two over-sized bedrooms upstairs share full bath w/dbl vanity. Add’l 1/2 bath on main level. Lower level includes 1-bedroom, full bath, laundry room, large rec room, (31’ X 21’) plus bar area including sink, stone FRPL, and add’l room which is a multi-purpose room. Two car garage has workshop area along with rear stairs with direct access to Kitchen. Lot is beautifully landscaped front and back with plush zoysia lawn, A+ ¾ acre Lot! Indian Hills CC is a private club and currently has a multi-year waiting list to become a member. Home sits on a private, quiet, cul-de-sac street. The seller is having an estate sale on Sept 12th-14th.
$2,200,000
3740 High Green Drive Marietta, GA 30068
- Type:
- Single Family
- Sq.Ft.:
- 5,300
- Status:
- Active
- Beds:
- 5
- Year built:
- 2024
- Baths:
- 7.00
- MLS#:
- 10365098
- Subdivision:
- Indian Hills
ADDITIONAL INFORMATION
New Construction Home opportunity in Walton High School district in prestigious Indian Hills Neighborhood. This stunning property features 5 bedrooms, 5 full baths, 2 half baths, a bonus room, and a spacious 3-car garage. Designed for the discerning homeowner, the main level showcases an elegant floor plan with a formal dining room, a sophisticated office, and a family room complete with a cozy fireplace and sliding doors leading to a covered outdoor lounge. The chef's kitchen is a culinary masterpiece, equipped with top-of-the-line appliances, quartz countertops, and ample storage, all complemented by a welcoming breakfast area and keeping room. A private guest suite with a walk-in closet and ensuite bath, as well as two powder rooms, completes the main floor. Upstairs, the expansive owner's suite offers a spa-like retreat with luxurious finishes, double vanities, and a serene atmosphere. Three additional bedrooms, each with its own ensuite bathroom, ensure comfort and privacy for family and guests. A versatile bonus room provides the perfect space for a playroom or media center. Outside, the beautifully landscaped yard offers ample room for a pool, making it ideal for entertaining. The covered lounge area is perfect for entertaining and relaxation. This home provides access to excellent schools, a community golf course, and a variety of shopping and dining options. Flat backyard and room for a pool! Estimated completion April 2025. Opportunity to make design selections on this amazing home.
$3,995,000
3850 Sentry Crossing Marietta, GA 30068
- Type:
- Single Family
- Sq.Ft.:
- 9,338
- Status:
- Active
- Beds:
- 7
- Lot size:
- 0.62 Acres
- Year built:
- 2024
- Baths:
- 11.00
- MLS#:
- 10364076
- Subdivision:
- Indian Hills
ADDITIONAL INFORMATION
Situated within the prestigious Indian Hills Country Club and located in the highly sought-after Walton High School district, this exceptional modern residence epitomizes luxury and sophistication. Set on a premier golf-front cul-de-sac lot with sweeping views, this home offers three impeccably finished levels of bespoke craftsmanship and an unparalleled amenity package, catering to the most discerning of buyers. The main level is a masterclass in open-concept living, with soaring ceilings and wide plank oak flooring that accentuate the grandeur of the space. The dramatic fireside family room, complete with a cocktail seating area and wet bar, is an entertainer's paradise. The state-of-the-art kitchen features exquisite two-tone cabinetry, waterfall countertops, and a SubZero and Wolf appliance package, including separate refrigerator and freezer columns. Adjacent to the kitchen is a fully equipped scullery, outfitted with a suite of professional-grade appliances-refrigerator, oven, stove, dishwasher, and ample cabinetry-designed to cater to every culinary need. The main level's primary suite is a true retreat, offering a morning bar and a spa-inspired bathroom adorned with large-format tile flooring, a walk-in wet room featuring an oversized shower and floating soaking tub, dual vanities, a make-up counter, dual water closets, and a beautifully custom-designed closet. Completing the main level are a glass-enclosed office, an opulent guest suite with an ensuite bathroom, a formal powder room, a well-appointed laundry room, and a dedicated pool bathroom. A striking wall of nano accordion doors seamlessly extends the living space to a covered fireside veranda and an infinity-edge saltwater pool and spa, all overlooking the tranquil golf course. Upstairs, luxury continues with four ensuite bedrooms, a grand fireside bonus room, and a spacious rooftop terrace perfect for al fresco gatherings. The upper level also includes an additional laundry room and a powder room, ensuring convenience at every turn. The fully finished terrace level is a haven for entertaining, featuring an open-concept media room, glass-enclosed gym, fully equipped sports bar, lounge, family room, powder room, and a guest suite, all designed with the same meticulous attention to detail found throughout the home. Further enhancing the residence are the conveniences of a three-stop elevator and a three-car garage. This home is more than just a place to live-it is a statement of refined living, designed for those who demand the extraordinary, set in one of the most coveted locations within the esteemed Indian Hills community.
$1,060,000
3597 High Green Drive Marietta, GA 30068
- Type:
- Single Family
- Sq.Ft.:
- 2,830
- Status:
- Active
- Beds:
- 4
- Lot size:
- 0.61 Acres
- Year built:
- 1972
- Baths:
- 3.00
- MLS#:
- 10364993
- Subdivision:
- Indian Hills
ADDITIONAL INFORMATION
Very rare, completely renovated California ranch on one of the very best Indian Hills golf course lots. Inside, you'll find exceptional quality, designer details, and abundant light; outside, an unparalleled, quiet location, with lush, expansive, level lawn and the perfect blend of wooded privacy with views to the golf course. In this sought-after Walton High School district, you won't find another home like it. A panoramic wall of windows connects the natural beauty of the surroundings to the open, airy, one-level living spaces. After a meticulous transformation, the home is now equipped with everything you'd expect and special conveniences you'll love. All updated home systems including new HVAC, roof, electrical, windows & doors, plus fully renovated marble & tiled baths with Kohler faucets and fixtures, advanced water filtration and a gas-powered generator. The bright, light-filled kitchen with its built-in, cozy breakfast area open to the family room and beyond is a chefCOs dream, featuring Sub-Zero refrigerator, Wolf full-capacity steam oven and induction cooktop for a next-level cooking experience. All closets are outfitted with custom Elfa closet systems, providing perfect and stylish storage solutions to live simply and beautifully. The detached garage, carefully preserved to maintain the authenticity of the architectural period, now renovated with an epoxy-coated floor and a custom storage system to offer both practicality and aesthetic appeal. Warm, modern, and peaceful, the home's minimalist luxury in immaculate condition is ready for you to move in and enjoy. Relaxed, simple living with style in the heart of east Cobb.
$2,379,999
3562 Clubland Drive Marietta, GA 30068
- Type:
- Single Family
- Sq.Ft.:
- 5,725
- Status:
- Active
- Beds:
- 5
- Lot size:
- 0.59 Acres
- Year built:
- 2024
- Baths:
- 6.00
- MLS#:
- 10364603
- Subdivision:
- Indian Hills Country Club
ADDITIONAL INFORMATION
This exceptional new construction is an all-brick home featuring five spacious bedrooms, 5,5 bathrooms and custom glass and steel 3-car garage doors. It offers two finished levels of luxury custom finishes with abundant natural light, complemented by an unfinished basement. This property is Situated on a quiet street in the sought-after Walton High School district Indian Hills Country Club. Step into a realm of sophistication where meticulous craftsmanship meets contemporary flair, The interior of this light-filled home boasts oversized windows that overlook a private backyard, perfect for a pool and outdoor living space. The open floor plan includes a state-of-the-art kitchen with a breakfast area, a family room, a formal dining room, a private office, and an oversized master suite on the main level. The master bedroom suite has a spa-style bath, and an expansive walk-in closet, providing a sanctuary of comfort and relaxation On the second level, you'll find an open space suitable for an additional living room, four large en-suite bedrooms, and a generously sized laundry room. The huge porch with a fireplace spans the back of the home, creating the perfect space for relaxing and enjoying outdoor privacy year-round. This home features four fireplaces, smart toilets, customized closets, Dry bar, 2 pantries, High-end appliances, Rope lights, high ceilings, Custom cabinetry, handcrafted on-site, is complemented by pristine White Oak flooring. This home caters to every lifestyle need from its beautiful entrance to its extra-wide hallways, every detail has been thoughtfully designed to elevate your living experience. Whether hosting esteemed guests or enjoying family time, this residence seamlessly blends luxury and functionality.
$945,000
4160 Summit Drive Marietta, GA 30068
- Type:
- Single Family
- Sq.Ft.:
- 4,119
- Status:
- Active
- Beds:
- 5
- Lot size:
- 0.24 Acres
- Year built:
- 1975
- Baths:
- 5.00
- MLS#:
- 7444235
- Subdivision:
- Indian Hills
ADDITIONAL INFORMATION
UNBELIEVABLE PRICE!!!! Nestled in the prestigious Indian Hills Country Club ( NO HOA ) with views of the course from the backyard, this exceptional 5-bedroom, 4.5-bathroom home in East Cobb, Marietta, offers a perfect blend of elegance and functionality. Encompassing a generous 4,119 square feet, this residence is enriched with desirable features and exquisite upgrades. As you step through the front door, the new Ballera white oak flooring gracefully guides you through the home, creating an atmosphere of timeless elegance. The 2-car garage and large backyard offer convenience and private outdoor space for relaxation and gatherings, with captivating views of the Indian Hills Country Club golf course. This backyard is also large enough for a future pool project. The property boasts two full kitchens, providing unparalleled versatility. Whether you're a culinary enthusiast or hosting guests, these kitchens are sure to inspire. The main kitchen is a showstopper, featuring a quartz waterfall island that serves as a focal point for both functionality and aesthetic appeal. A modern fireplace on the main level adds warmth and style to the living space, creating a cozy atmosphere. The main kitchen also features a wall-mounted wine bottle rack, providing a stylish storage solution for your collection. The house has undergone extensive renovations, ensuring a modern and fresh living experience. From the completely redone bathrooms to the brand new roof, new Hardie Plank Siding. Every detail has been carefully considered. The HVAC hardware has been updated for optimal comfort, and the kitchen appliances and cabinets are all new, offering a blend of style and practicality. Additional upgrades include new tiles, new windows throughout the house, and fresh interior and exterior painting, enhancing the overall aesthetics and functionality of the home. A sunroom adds a delightful space to unwind and enjoy the beauty of the outdoors from the comfort of your home. Strategically located in the Walton High School district, this home offers not only a luxurious living experience but also proximity to excellent educational opportunities. Conveniently situated near East Cobb Park, Fullers Park, and Terrel Mill Park, outdoor recreation is always within reach. Enjoy the vibrant community with numerous restaurants nearby. Don't miss the opportunity to make this exquisite Marietta property your own. Agents please make sure to read the Private Remarks instructions.
- Type:
- Other
- Sq.Ft.:
- 3,595
- Status:
- Active
- Beds:
- 4
- Lot size:
- 0.24 Acres
- Year built:
- 1975
- Baths:
- 4.00
- MLS#:
- 10364244
- Subdivision:
- Indian Hills
ADDITIONAL INFORMATION
UNBEILIEVABLE PRICE IN INDIAN HILLS!! This extraordinary East Cobb beauty is tucked away on a large level 3/4 acre private cul-de-sac lot. This home offers the perfect blend of comfort and privacy. Main level boost formal dining and living room, cozy family room with gas fireplace, eat-in kitchen with granite counters, double ovens and direct access to the "Perfect" back patio. The living spaces have beautiful hardwood floors and don't miss the large laundry room with extra cabinets for storage, utility sink and folding table. Upstairs has a primary suite offering 2 custom closets and en-suite bath. There are also 3 additional generous secondary bedrooms, with very spacious closets that share a large secondary bath. Spacious terrace level has a family room with a reclaimed wood accent wall, wet bar, powder room and lots of storage space. The garage has easy care finished flooring, built-in cabinets and wall organizer for tools and yard equipment. Backyard boosts an enormous paver-stone patio with hot-tub, high-end custom lighting and manicured landscaping. Location offers wonderful schools, proximity to major shopping, restaurants and entertainment like the Battery, and major highways (I-75, I-285, and 400). Don't miss your opportunity to purchase this home priced way below market value.
- Type:
- Townhouse
- Sq.Ft.:
- 1,846
- Status:
- Active
- Beds:
- 2
- Lot size:
- 0.07 Acres
- Year built:
- 1986
- Baths:
- 4.00
- MLS#:
- 10363674
- Subdivision:
- Hamptons Of Olde Towne
ADDITIONAL INFORMATION
Welcome to your new home in one of Cobb County's most sought-after neighborhoods, known for its top-rated Walton High School. This beautifully updated townhome offers a perfect blend of convenience and comfort in a vibrant community with easy access to shopping and transportation. Step inside this move-in ready residence to discover recent renovations including fresh paint, sleek stainless steel appliances, and modern fixtures throughout with private deck, that adds beauty to the home. The spacious interior features a two-car garage and a versatile finished terrace-level bonus room complete with a full bathroom-ideal for guests or a home office. Residents of this well-maintained home enjoy the benefits of low HOA dues, which cover several utility services, offering exceptional value. As a special perk, you'll have access to The Olde Towne Athletic Club with an affordable membership. This exclusive club features a variety of amenities, such as indoor and outdoor tennis courts, a refreshing swimming pool, a fully equipped gym, and both indoor and outdoor bars. The full-service restaurant with a rotating seasonal menu ensures there's always something new to savor. Don't miss the chance to own a townhome in this fantastic location with all these incredible amenities at your doorstep!
- Type:
- Single Family
- Sq.Ft.:
- 6,280
- Status:
- Active
- Beds:
- 5
- Lot size:
- 0.34 Acres
- Year built:
- 1984
- Baths:
- 5.00
- MLS#:
- 10363097
- Subdivision:
- INDIAN HILLS
ADDITIONAL INFORMATION
Updated contemporary home in the Walton High School district. Primary bedroom on main, along with fully upgraded chef's kitchen with stainless steel appliances, dining room with large bay window, family and living rooms and large laundry/mudroom. Secondary bedrooms on terrace level with en suite bathrooms along with home gym, home theater with surround sound, second laundry room and second kitchen. Beautiful pool with heater, lots of outdoor space plus hot tub in screened porch, large Florida room, built in gas line for grill. Whistle clean home inspection completed on 8/19/2024 and provided. Full home warranty conveyed. Appraised at $1.2M
$1,750,000
5422 Heyward Square Place Marietta, GA 30068
- Type:
- Single Family
- Sq.Ft.:
- n/a
- Status:
- Active
- Beds:
- 6
- Lot size:
- 0.35 Acres
- Year built:
- 2014
- Baths:
- 8.00
- MLS#:
- 10362858
- Subdivision:
- Heyward Square
ADDITIONAL INFORMATION
Don't miss this Incredible opportunity to get into one of the most sought after school clusters. Welcome to the highly desirable Heyward Square neighborhood in the perfect East Cobb location. This custom built, beautiful home is immaculate and ready for the pickiest buyers. You will find many amazing details throughout the home and certainly don't forget the 2nd terrace level! Gorgeous wood floors throughout the main level which includes a large office, dining room, bedroom, family room, keeping room, and of course fantastic chef's kitchen. The walk in pantry is perfect for anyone who loves to cook (or just loves extra space). On the upper level you will find the owner's suite with a cozy sitting room. The additional 3 bedrooms on the upper level have their own baths as well. There is a great bonus room on the upper level that would be perfect for an artist, homework space, playroom, or just relaxation room. The first terrace level features a spectacular theater room, for comfortably watching your favorite movie or sporting event, bedroom, living space and bar. The bar area offers a great place to sit and watch others play on the basketball court below. The entrance to the basketball court is from the lowest unfinished area. There is plenty of space in the lowest level to put a gym, use for storage, or build it out for more offices or bedrooms. Landscaping is covered by the HOA.
- Type:
- Single Family
- Sq.Ft.:
- 2,904
- Status:
- Active
- Beds:
- 4
- Lot size:
- 3 Acres
- Year built:
- 1982
- Baths:
- 3.00
- MLS#:
- 7441974
- Subdivision:
- Spring Creek
ADDITIONAL INFORMATION
MOTIVATED SELLER - WHAT! 3 BEAUTIFUL ACRES IN MARIETTA?!? Welcome home to your own personal retreat situated on a serene, level lot in E Cobb. NO HOA. WALK to sought- after Wheeler High, and Eastvalley Elem. Located in a quiet cul-de-sac away from road noise. PRIME location minutes from 1-75. This home was taken down to the studs and entirely renovated in 2023. All NEW HVAC, plumbing, electrical, windows, roof, deck, etc! Open concept living and kitchen with large windows throughout. You will fall in love with the view from the bright dining room into the yard. Open the french doors for seamless indoor/ outdoor entertaining. The kitchen is truly the heart of the home here, and it is stunning! Upgraded quartz countertops, coffee bar, plenty of cabinet storage, casement windows. Premium hardwood floors. High-end finishes. The primary bath boasts a large shower, freestanding tub, double vanities, walk in closet. 2 car garage. This is one of the rarest lots in E Marietta. Sope creek borders the back edge, there is so much wildlife and peace and quiet. Lots of potential for the land- make trails, gardening, etc. The back deck has wiring for a hot tub. 500 sqft of attic storage. Option to join neighboring swim/tennis at Hanover Woods.

The data relating to real estate for sale on this web site comes in part from the Broker Reciprocity Program of Georgia MLS. Real estate listings held by brokerage firms other than this broker are marked with the Broker Reciprocity logo and detailed information about them includes the name of the listing brokers. The broker providing this data believes it to be correct but advises interested parties to confirm them before relying on them in a purchase decision. Copyright 2024 Georgia MLS. All rights reserved.
Price and Tax History when not sourced from FMLS are provided by public records. Mortgage Rates provided by Greenlight Mortgage. School information provided by GreatSchools.org. Drive Times provided by INRIX. Walk Scores provided by Walk Score®. Area Statistics provided by Sperling’s Best Places.
For technical issues regarding this website and/or listing search engine, please contact Xome Tech Support at 844-400-9663 or email us at [email protected].
License # 367751 Xome Inc. License # 65656
[email protected] 844-400-XOME (9663)
750 Highway 121 Bypass, Ste 100, Lewisville, TX 75067
Information is deemed reliable but is not guaranteed.
Marietta Real Estate
The median home value in Marietta, GA is $278,300. This is higher than the county median home value of $249,100. The national median home value is $219,700. The average price of homes sold in Marietta, GA is $278,300. Approximately 36.19% of Marietta homes are owned, compared to 53.77% rented, while 10.05% are vacant. Marietta real estate listings include condos, townhomes, and single family homes for sale. Commercial properties are also available. If you see a property you’re interested in, contact a Marietta real estate agent to arrange a tour today!
Marietta, Georgia 30068 has a population of 60,203. Marietta 30068 is less family-centric than the surrounding county with 33.86% of the households containing married families with children. The county average for households married with children is 34.9%.
The median household income in Marietta, Georgia 30068 is $50,963. The median household income for the surrounding county is $72,004 compared to the national median of $57,652. The median age of people living in Marietta 30068 is 33.5 years.
Marietta Weather
The average high temperature in July is 85.5 degrees, with an average low temperature in January of 29.4 degrees. The average rainfall is approximately 52.7 inches per year, with 1.3 inches of snow per year.
