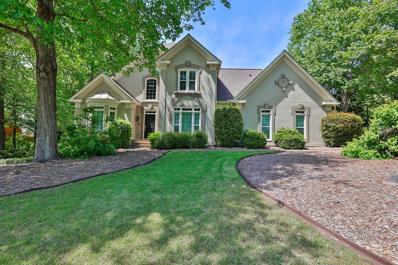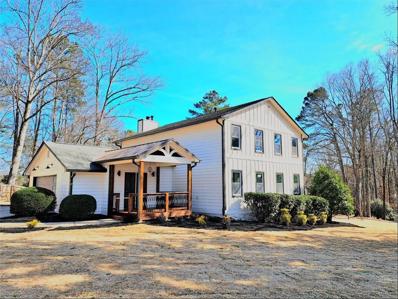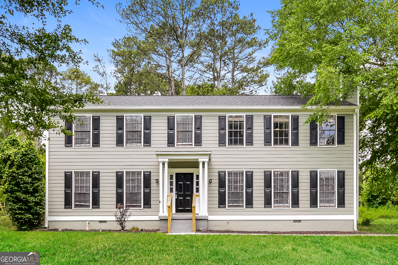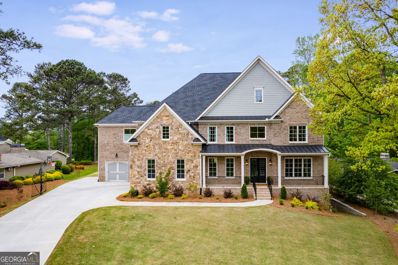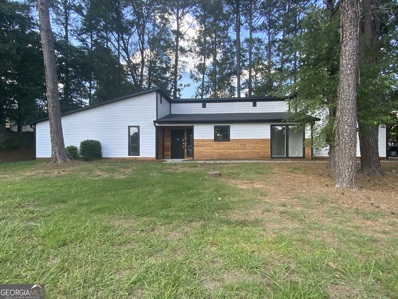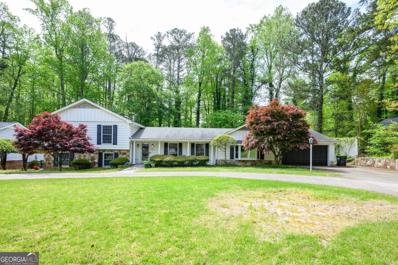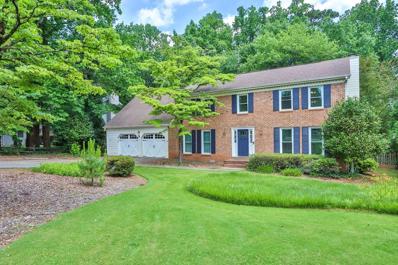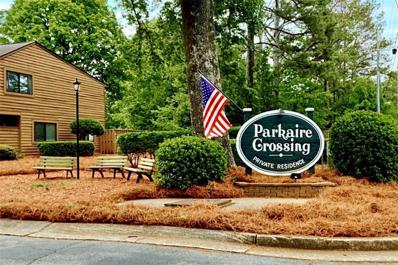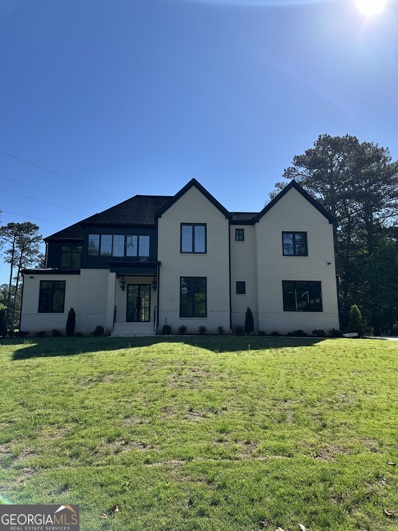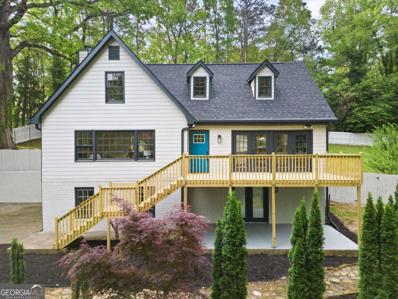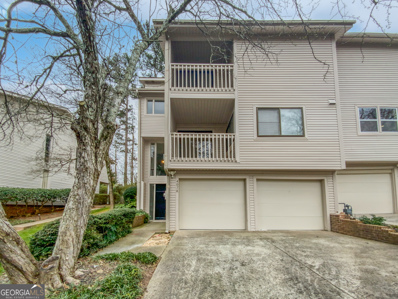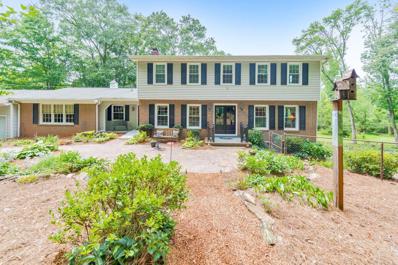Marietta GA Homes for Rent
$939,500
161 Daltree Court Marietta, GA 30068
- Type:
- Single Family
- Sq.Ft.:
- 5,158
- Status:
- Active
- Beds:
- 6
- Lot size:
- 0.38 Acres
- Year built:
- 1989
- Baths:
- 5.00
- MLS#:
- 7396784
- Subdivision:
- Sentinel Lake P-1
ADDITIONAL INFORMATION
Welcome to your haven of comfort and style, where every corner tells a story of warmth and cherished moments. As you approach this charming corner-lot estate, you'll feel an undeniable sense of belonging—a place where dreams are nurtured and memories are made. With 5 bedrooms, 5.5 bathrooms, and a finished basement, this home offers not just luxury, but a canvas for a life well-lived. Step inside, and the gleaming hardwood floors whisper tales of laughter and family gatherings, inviting you to create your own chapter in this beautiful home. The living room, with its lofty ceilings, becomes the stage for countless shared moments—intimate conversations, hearty laughter, and quiet reflections. In the heart of the home lies the chef's kitchen, where the aroma of home-cooked meals mingles with the joy of culinary exploration. Picture yourself gathered around the spacious island, savoring breakfast delights or crafting gourmet creations with loved ones. The granite countertops and top-of-the-line stainless steel appliances stand ready to transform every meal into a culinary masterpiece. As night falls, retreat to the embrace of the oversized master suite—a sanctuary of tranquility and indulgence. The master bathroom, with its above-ground tub nestled within the shower, beckons you to unwind and recharge, enveloped in luxurious comfort. But it's not just about the grand moments—this home is designed for everyday delights. The finished basement, with its gym and media room, promises endless hours of fun and relaxation. And let's not forget the sunroom, a cozy haven bathed in sunlight, where you can curl up with a book or simply bask in the beauty of nature. Outside, the enchanting back patio invites you to create memories under the open sky, whether you're practicing your swing on the putting green or simply enjoying a quiet moment of serenity. This isn't just a house—it's a home, filled with warmth, laughter, and the promise of a lifetime of cherished moments. Come, make it yours, and start writing your own story in this delightful corner of the world.
- Type:
- Single Family
- Sq.Ft.:
- 3,720
- Status:
- Active
- Beds:
- 5
- Lot size:
- 0.26 Acres
- Year built:
- 1975
- Baths:
- 4.00
- MLS#:
- 7392469
- Subdivision:
- Indian Hills
ADDITIONAL INFORMATION
Seller is motivated, will consider seller finance! Sitting on an expansive corner lot in the prestigious Indian Hills Country Club community with a large front and the side yard, this gorgeous 5-bedroom, 4-bathroom home in East Cobb, offers a perfect blend of opulence, elegance and functionality. The home comes with generous dimensions, upgrades in every room and attention to details. Richly stained front porch welcomes you into the house. The open concept allows you to enjoy the expanse as you meander around the formal living through the dining into kitchen. Elegant grey shaker cabinets compliment with quartz surfaces and a large island, which is perfectly sized for hosting guests. Spacious breakfast nook guides you into a sunbathed rear deck on one side and a cozy family room on the other with a freshly painted fireplace which adds warm hues. An oversized master and closet systems on the main will accommodate the most discerning tastes. The second master on the upper floor is a welcome feature. Spacious garage comes with a new door and features a 240 V outlet. There is abundant space in the backyard for folks who want to grow their own veggies. The house has undergone extensive renovations, ensuring a modern and fresh living experience. Conveniently situated near East Cobb Park, Fullers Park, and Terrel Mill Park, outdoor recreation is always within reach. Enjoy the vibrant community with numerous restaurants nearby. Don't miss the opportunity to make this exquisite Marietta property your own. Optional HOA and walking distance to the Indian Hills Golf Course. Closing must occur at Chalker & Chalker PC, Kenessaw.
- Type:
- Single Family
- Sq.Ft.:
- 2,241
- Status:
- Active
- Beds:
- 4
- Lot size:
- 0.28 Acres
- Year built:
- 1978
- Baths:
- 3.00
- MLS#:
- 10302686
- Subdivision:
- Country Place East
ADDITIONAL INFORMATION
This gorgeous 4BR, 3.5BA is ready to welcome you home. Fantastic school district! Upon entry, you will be greeted with hardwood flooring and neutral paint throughout. The cozy living room has a large window that allows natural light and is great for entertaining. You will love the spacious kitchen, ample cabinet space, marble countertops, and beautiful chandelier. The large primary includes a private bath with a separate tub and shower. Three additional bedrooms provide plenty of space. Convenient guest bath on main.
$2,300,000
3669 High Green Drive Marietta, GA 30068
- Type:
- Single Family
- Sq.Ft.:
- 5,050
- Status:
- Active
- Beds:
- 5
- Lot size:
- 0.53 Acres
- Year built:
- 2022
- Baths:
- 6.00
- MLS#:
- 10299580
- Subdivision:
- Indian Hills
ADDITIONAL INFORMATION
I know, I know, you've heard it all before, but trust me, this is the one you've been waiting for! Welcome to luxury living in Indian Hills, where you'll find a one-year-old custom-built home nestled right on the golf course. It has all the niceties you'd expect, and then some. Fabulous wood flooring, Quartz counter tops, designer lighting, top of line appliances, custom windows, 3 car garage, first floor guest suite, custom upgrades throughout the entire home. Step outside to your covered-patio area and behold the outdoor fireplace, perfect for cozy evenings overlooking the flat backyard that seamlessly rolls onto the golf course. Inside, it's open, bright, and luxurious, wrapped up with a bow. And let me tell you about the primary suite-it's like stepping into a dream, complete with a closet so spacious it's more like a runway than a walk-in. With private walk-through laundry facilities for the upstairs bedrooms and each bedroom boasting its own en suite, comfort is key. And don't even get me started on the classic front porch-just flip to the pictures, because they speak volumes. Your new kitchen is a chef's delight, featuring an enormous island that opens to the keeping room with fireplace, as well as a view of the first-floor gathering room with its incredibly high ceilings. Plus, there's a Butler's pantry to connect the kitchen and formal dining area, making entertaining a breeze. 2 story foyer. And for those work-from-home days, there's a designated space waiting for you. But wait, there's more-literally. A full basement offers endless possibilities for customization, just waiting for your personal touch. Located in the esteemed Walton High School district, with top-notch schools like Eastside Elementary and Dickerson Middle School nearby, this home is not just a dream-it's a reality ready for you to move in. Don't miss your chance to experience this epitome of luxury and hospitality. Contact your realtor today and witness the magic of 3669 High Green Drive.
$515,000
51 Holt Road SE Marietta, GA 30068
Open House:
Tuesday, 9/24 4:00-3:00PM
- Type:
- Single Family
- Sq.Ft.:
- 2,000
- Status:
- Active
- Beds:
- 4
- Lot size:
- 0.43 Acres
- Year built:
- 1980
- Baths:
- 3.00
- MLS#:
- 10298217
- Subdivision:
- DANNYS CORNER
ADDITIONAL INFORMATION
Welcome to your future haven, a place where creativity and harmony come together seamlessly. The subtle, neutral color scheme inside creates a welcoming atmosphere that will make you feel right at home. The kitchen is a focal point of culinary excellence, featuring a beautiful kitchen island perfect for all your cooking and baking adventures. The accent backsplash adds a vibrant touch to the kitchen's aesthetics, enhancing its appeal. With all stainless steel appliances, the kitchen epitomizes modern elegance and simplicity. The primary bedroom includes a spacious walk-in closet, designed to keep your belongings organized and your room clutter-free. Step outside onto the patio to enjoy outdoor dinners or morning coffee, appreciating the exterior of the property as much as the interior. This property blends style, comfort, and functionality seamlessly, creating a unique home environment.
- Type:
- Single Family
- Sq.Ft.:
- n/a
- Status:
- Active
- Beds:
- n/a
- Lot size:
- 0.25 Acres
- Year built:
- 1971
- Baths:
- MLS#:
- 10297016
- Subdivision:
- Weatherstone
ADDITIONAL INFORMATION
Rare find in the heart of Marietta and desirable Weatherstone! Check out this updated 5 bed/4 FULL bath home featuring new flooring, interior paint, updated bathrooms, new lighting and plumbing fixtures. This home offers immaculate curb appeal and a spacious two car garage. Large living room right inside the front door. The spacious kitchen overlooks a cozy family with fireplace. Also off the kitchen is a formal dining room. There is also a 3 season porch with plenty of natural lighting that's accessible from the kitchen. Kitchen comes equipped with hard surface countertops, stainless steel appliances, and large dining space. Large Master suite on the main level with a spacious bathroom that includes a large walk-in shower and seperate soaking tub. Upstairs you'll find 3 additional bedrooms and 2 more full baths. Once of the bedrooms has it's own bathroom. Two more additional secondary bedrooms and full secondary bathroom also upstairs. The lower level has one more bedroom and an additional FULL bath. Out back offers a large deck overlooking the huge backyard. Close to shopping, schools and entertainment. Check it out!
- Type:
- Single Family
- Sq.Ft.:
- 2,860
- Status:
- Active
- Beds:
- 5
- Lot size:
- 0.26 Acres
- Year built:
- 1978
- Baths:
- 3.00
- MLS#:
- 7381685
- Subdivision:
- Gant Quarters
ADDITIONAL INFORMATION
** Seller's offering closing cost credit of $5000 ** For sale in Marietta, Georgia, this charming brick front single-family featuring five bedrooms, two and a half bathrooms, and ample living space, including a cozy living room with a gas fireplace and a spacious kitchen perfect for entertaining. Enjoy the serene backyard oasis, complete with a covered patio and lush landscaping. This home comes with a tank less water heater and a newer HVAC for the downstairs unit. Completely fenced in back yard great for animals and a play set! 2 car garage allows for plenty of parking space. This neighborhood as a community pool and always has fun events planned for the neighborhood. With its proximity to top-rated schools, parks, and shopping centers, this home presents an ideal opportunity for anyone seeking a harmonious blend of suburban tranquility and urban amenities in Marietta. The seller has added a home warranty. The upstairs HVAC is brand new and the main level HVAC was done in 2021. The roof and deck will be replaced soon as well!
- Type:
- Condo
- Sq.Ft.:
- 1,624
- Status:
- Active
- Beds:
- 3
- Lot size:
- 0.16 Acres
- Year built:
- 1981
- Baths:
- 2.00
- MLS#:
- 7381219
- Subdivision:
- Parkaire Crossing
ADDITIONAL INFORMATION
Back on market because SALE OF BUYER’S PROPERTY CONTINGENCY fell through. Home inspection performed and all repairs done. Repair receipts will be provided at closing. SOLD AS-IS. Explore this spacious 3-bed, 2-bath condo with a charming sunroom, nestled in the highly desirable Walton HS district. Move-in ready and updated, featuring kitchen with granite countertops, stainless steel appliances, and a breakfast bar. Enjoy easy of ground-level in an exceptional swim/tennis community. Lots of shopping and dining options as well as a great park just minutes away. This condo has been updated and freshly painted. Wide open floor plan, entire floor are brand new Luxury SPC Floor. Separated huge dining room and fireplace. Three large bedrooms with 2 full bath. Master Bedroom features wide dressing mirror and tons of closet space, Separated bath sink and shower/tub combo. All rooms are big with lighted ceiling fans. Well maintained AC/HEATING, hot water system. Quiet location in back of the complex with plenty of parking in front of unit. HOA fees include maintenance, water, sewer, trash, pest control and for stress-free living! *The roofs were replaced, and the exterior walls and doors were repainted in recent years.
$2,399,000
3601 Clubland Drive Marietta, GA 30068
- Type:
- Single Family
- Sq.Ft.:
- 5,661
- Status:
- Active
- Beds:
- 5
- Lot size:
- 0.75 Acres
- Year built:
- 2024
- Baths:
- 6.00
- MLS#:
- 10285798
- Subdivision:
- Indian Hills
ADDITIONAL INFORMATION
A luxury home on a golf course. A stunning retreat that offers the ultimate in comfort and sophistication. With 5 spacious bedrooms and 5 elegant bathrooms, As you approach the home, you'll be struck by its sleek and timeless exterior, with large windows and bi-fold glass doors that seamlessly blend indoor and outdoor living. Grand Foyer entrance, with a double-door entry and a foyer that sets the tone for the rest of the home. Inside, you'll find 5 generously sized bedrooms, each with its own en-suite bathroom and walk-in closet, Gourmet kitchen with high-end appliances, large center island, and breakfast nook, Expansive great room with fireplace and bi-fold glass doors leading to the outdoor living area, Formal dining room with wine rack and adjacent butler's pantry. Option for a Home office or study, Spacious master suite with dual walk-in closets, and spa-like master bathroom with separate shower and tub. The outdoor living area is a true oasis, with Private golf course views , Outdoor kitchen and dining area, Fire pit and seating area, professionally serviced Lush landscaping. Additional features include, Smart home technology, 3-car garage, Additional storage and utility rooms. This luxury home on a golf course is the epitome of elegance and sophistication, offering the perfect blend of comfort, style, and recreation.
- Type:
- Single Family
- Sq.Ft.:
- 3,131
- Status:
- Active
- Beds:
- 4
- Lot size:
- 0.63 Acres
- Year built:
- 1979
- Baths:
- 3.00
- MLS#:
- 10284212
- Subdivision:
- Farrington Estates
ADDITIONAL INFORMATION
Welcome to this beautifully renovated 4-bedroom home in East Cobb! Step inside to discover the luxurious Master on the main level, offering a retreat-like haven for relaxation. The spacious family room is bathed in natural light, creating a warm and inviting atmosphere perfect for gatherings or quiet evenings in. The heart of the home, the kitchen, is elegant with classic navy accents that add a touch of sophistication. Admire the on-trend feature wall, lending a contemporary flair to the space. Outside, a sprawling fenced-in backyard awaits, providing ample space for outdoor activities, gardening, or simply unwinding in nature. With .63 acres of land, there's plenty of room to roam and enjoy the serene surroundings. Entertain in the finished basement, complete with a sleek wet bar ideal for hosting guests. This home seamlessly blends elegance with functionality, offering indoor outdoor living with large front and back porches. Don't miss your chance to make this East Cobb gem your own! Brand new roof, hot water heater and electrical upgrade.
- Type:
- Townhouse
- Sq.Ft.:
- 2,561
- Status:
- Active
- Beds:
- 3
- Lot size:
- 0.08 Acres
- Year built:
- 1978
- Baths:
- 3.00
- MLS#:
- 10262868
- Subdivision:
- PINECREST TOWNHOUSES
ADDITIONAL INFORMATION
Welcome to the perfect retreat for relaxation and comfort. This charming property offers a cozy fireplace in the living room, creating a warm and inviting atmosphere. The natural color palette throughout the home adds a sense of tranquility and harmony. With other rooms for flexible living space, you can easily customize the layout to suit your needs. The primary bathroom features double sinks, perfect for ease and convenience. Additionally, you'll find good under sink storage in the primary bathroom, providing ample space for all your essentials. Don't miss out on this wonderful opportunity to make this house your home!
- Type:
- Single Family
- Sq.Ft.:
- 5,202
- Status:
- Active
- Beds:
- 6
- Lot size:
- 3.69 Acres
- Year built:
- 1970
- Baths:
- 4.00
- MLS#:
- 7249812
- Subdivision:
- Beverly Hills Estates
ADDITIONAL INFORMATION
Welcome to this piece of paradise in the highly coveted East Cobb area! This extraordinary 6 bed / 4 bath home offers an unparalleled opportunity to own a private retreat on a spacious 3.68-acre lot, tucked away on a tranquil cul-de-sac. Boasting a pool and a wealth of space both indoors and out, this residence offers the perfect blend of comfort and privacy. Step inside to explore the well-designed main floor plan that caters to both formal gatherings and relaxed everyday living. The spacious sunroom is ideal for enjoying breathtaking views of nature throughout the changing seasons. Cooking is a delight in the kitchen with ample cabinet and counter space, granite countertops, double ovens, and a charming breakfast room. The main level also offers a conveniently located bedroom and full bath, perfect for accommodating guests or as a versatile space for a home office or study. Upstairs, the primary suite offers his and her closets and an en suite bathroom with a whirlpool tub and a separate shower. On the upper level, you'll also find three generous secondary bedrooms that share a well-appointed bathroom. The full, finished basement is a gem, offering boundless possibilities. With a second primary bedroom and bathroom, full kitchen with a laundry room, a dining room, a den area, and an office, this space is perfect for an in-law suite or generating additional income. Enjoy peaceful mornings on the screened back porch while surrounded by nature. Step outside to discover the ultimate outdoor sanctuary. Relax by the pool and cool off on hot summer days, while the vast greenspace surrounding the property allows endless opportunities for outdoor activities and recreation. The potting shed offers the ideal space for gardening and storage needs while the four-car garage that measures 29.5' by 41.5' provides ample space for multiple vehicles and additional storage. Don't miss this exclusive chance to own this secluded retreat in the sought-after East Cobb area. With its remarkable features, expansive acreage, and unparalleled privacy, this home is truly a gem waiting to be cherished by its new owners.
Price and Tax History when not sourced from FMLS are provided by public records. Mortgage Rates provided by Greenlight Mortgage. School information provided by GreatSchools.org. Drive Times provided by INRIX. Walk Scores provided by Walk Score®. Area Statistics provided by Sperling’s Best Places.
For technical issues regarding this website and/or listing search engine, please contact Xome Tech Support at 844-400-9663 or email us at [email protected].
License # 367751 Xome Inc. License # 65656
[email protected] 844-400-XOME (9663)
750 Highway 121 Bypass, Ste 100, Lewisville, TX 75067
Information is deemed reliable but is not guaranteed.

The data relating to real estate for sale on this web site comes in part from the Broker Reciprocity Program of Georgia MLS. Real estate listings held by brokerage firms other than this broker are marked with the Broker Reciprocity logo and detailed information about them includes the name of the listing brokers. The broker providing this data believes it to be correct but advises interested parties to confirm them before relying on them in a purchase decision. Copyright 2024 Georgia MLS. All rights reserved.
Marietta Real Estate
The median home value in Marietta, GA is $278,300. This is higher than the county median home value of $249,100. The national median home value is $219,700. The average price of homes sold in Marietta, GA is $278,300. Approximately 36.19% of Marietta homes are owned, compared to 53.77% rented, while 10.05% are vacant. Marietta real estate listings include condos, townhomes, and single family homes for sale. Commercial properties are also available. If you see a property you’re interested in, contact a Marietta real estate agent to arrange a tour today!
Marietta, Georgia 30068 has a population of 60,203. Marietta 30068 is less family-centric than the surrounding county with 33.86% of the households containing married families with children. The county average for households married with children is 34.9%.
The median household income in Marietta, Georgia 30068 is $50,963. The median household income for the surrounding county is $72,004 compared to the national median of $57,652. The median age of people living in Marietta 30068 is 33.5 years.
Marietta Weather
The average high temperature in July is 85.5 degrees, with an average low temperature in January of 29.4 degrees. The average rainfall is approximately 52.7 inches per year, with 1.3 inches of snow per year.
