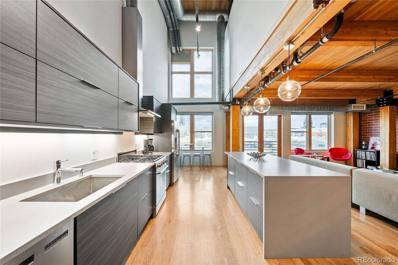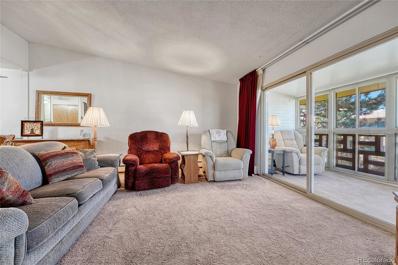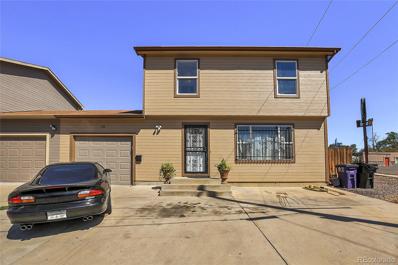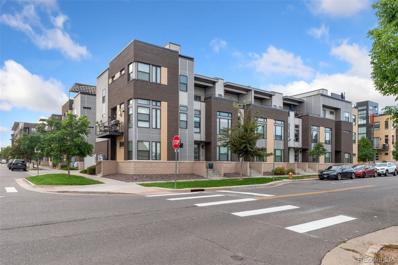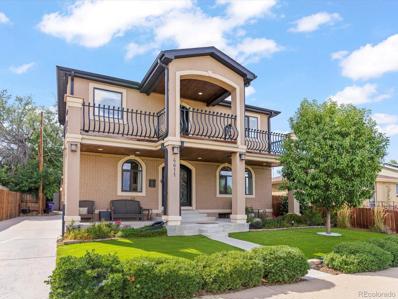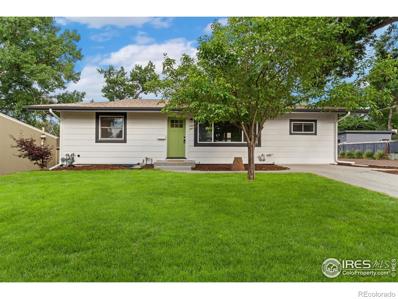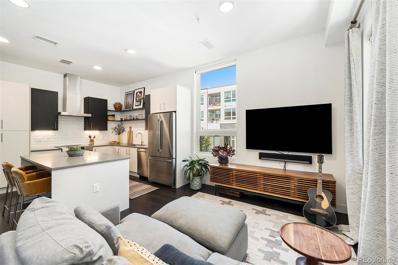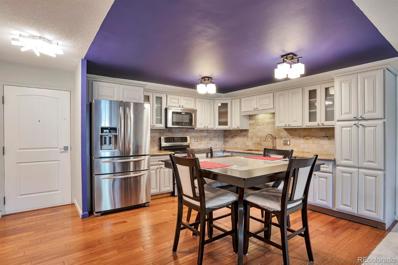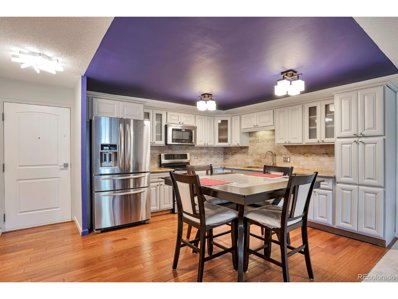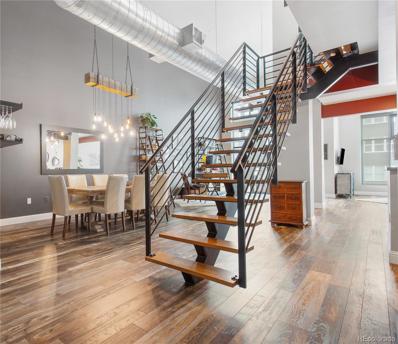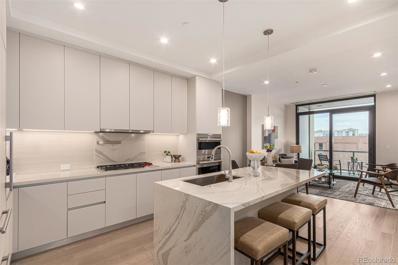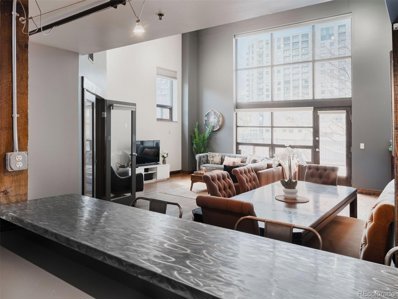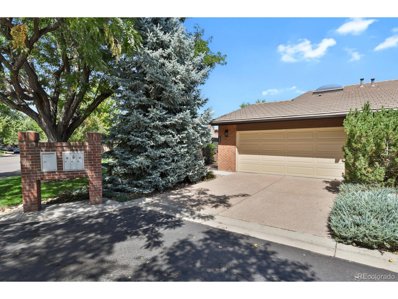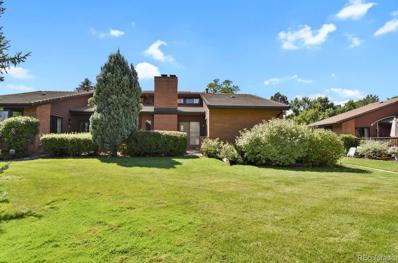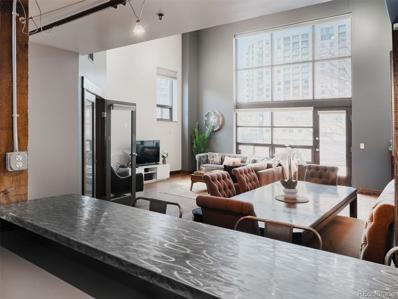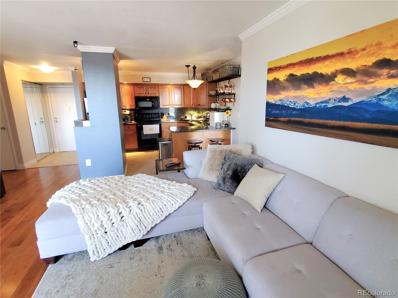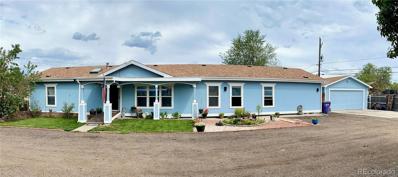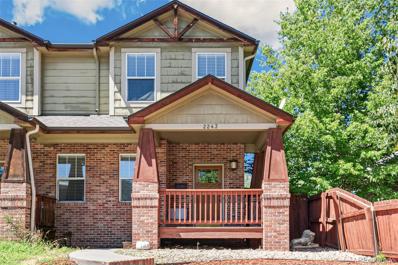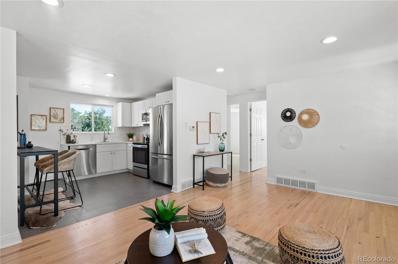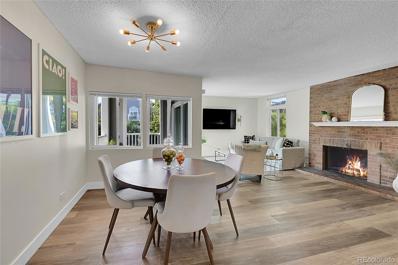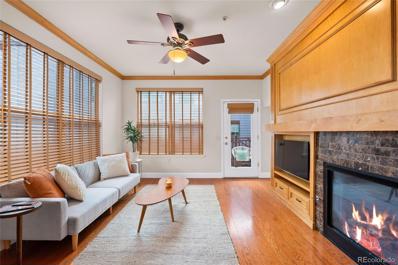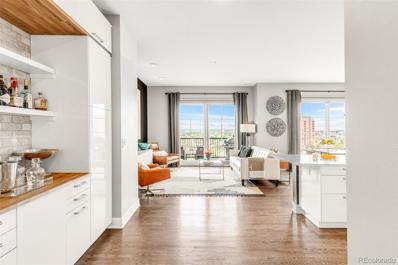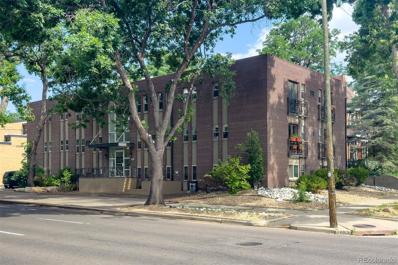Denver CO Homes for Rent
- Type:
- Condo
- Sq.Ft.:
- 1,939
- Status:
- Active
- Beds:
- 2
- Year built:
- 2001
- Baths:
- 2.00
- MLS#:
- 6551552
- Subdivision:
- Union Station
ADDITIONAL INFORMATION
Modern industrial design flourishes in this stunning two-story residence tucked between Union Station and Ballpark. A melody of captivating elements surfaces throughout an open floorplan showcasing picturesque views, exposed brick and hardwood flooring. Soaring 20-foot ceilings with exposed beams are complemented by expansive windows, crafting an atmosphere drenched in sheer luminosity. A sleek kitchen boasts stainless steel appliances and a large center island. The spacious living and dining areas provide the perfect setting for hosting elegant soirees. A sliding door opens into a versatile guest bedroom with access to an outdoor balcony. Adorned with modern railing, a floating staircase ascends to the private primary suite featuring a spa-like bath and stackable laundry. Upgrades include a recently updated HVAC system and updated building systems. Situated near the City of Cuernavaca Park and Coors Field, this residence offers seamless access to downtown amenities and Union Station.
- Type:
- Condo
- Sq.Ft.:
- 1,200
- Status:
- Active
- Beds:
- 2
- Year built:
- 1972
- Baths:
- 2.00
- MLS#:
- 5997967
- Subdivision:
- Windsor Gardens
ADDITIONAL INFORMATION
Experience Elevated Living in Windsor Gardens! Discover your dream home in Denver’s 55+ community, where comfort meets convenience in an idyllic setting. This top-floor condo offers a blend of sophistication and serene living, perfect for those seeking a vibrant, active lifestyle. **Prime Location** Situated on the top floor of a well-maintained building with easy access via recently updated elevator, this condo ensures a hassle free living and stunning mountain views. **Spacious Living** Enjoy generous living space that caters to both relaxation and entertainment. Natural light floods through large windows, enhancing the open and airy feel of this beautiful home. There is a ton of storage in this unit including a pantry! With ceiling fans in every room and air conditioning window units, you'll stay cool in the summer. **Covered Parking** Benefit from the convenience of an assigned underground parking space, providing secure and easy access to your vehicle, shielded from the elements. Bonus storage space above your spot and an additional storage space. **Scenic Views** Marvel at the breathtaking mountain vistas from the comfort of your own leini. The top-floor location ensures unobstructed views that you can enjoy year-round. **Community Amenities** Windsor Gardens is a resort-like community offering an array of amenities, including a 9-hole golf course, indoor and outdoor pools, fitness center, library, woodworking area, and numerous social activities. Whether you enjoy a round of golf, a swim, or engaging in a community event, there’s something for everyone. **Active Lifestyle**With a variety of clubs, activities, and classes organized by a dedicated staff, you'll find endless opportunities to stay active and engaged with your neighbors. Shops and restaurants within walking distance to this unit! **Pet-Friendly Environment** Bring your furry friends along! Windsor Gardens welcomes pets! What are you waiting for?
$400,000
962 S Yates Street Denver, CO 80219
- Type:
- Townhouse
- Sq.Ft.:
- 1,846
- Status:
- Active
- Beds:
- 3
- Lot size:
- 0.1 Acres
- Year built:
- 2000
- Baths:
- 3.00
- MLS#:
- 3144344
- Subdivision:
- Kentucky Gardens
ADDITIONAL INFORMATION
This townhouse property offers a spacious living. It features a well-designed layout with multiple rooms and an attached garage. The property is located at 962 South Yates Street in Denver, CO 80219, offering convenience and easy access to nearby amenities. Inside, you'll find a bedroom with a lofted ceiling, a closet, and carpeted floors. The room is filled with natural light, creating a bright and inviting atmosphere. The bathroom is equipped with a vanity, toilet, and a tile shower. It features stylish tile patterned flooring, walls, and backsplash. The living room is a cozy space with light hardwood/wood-style flooring. It offers a sink and plenty of natural light, making it an ideal spot for relaxation and entertainment. The kitchen is a highlight of the property, featuring light brown cabinetry, tile countertops, and a decorative backsplash. The stainless steel appliances add a touch of sophistication, and the light wood-type flooring complements the overall design. The dining area provides ample space for family meals and gatherings. With its light tile patterned flooring and abundance of natural light, it creates a pleasant atmosphere for enjoying meals. The property also includes a backyard with a patio, perfect for outdoor activities and relaxation. Additionally, there is a shed for extra storage. This townhouse property offers a comfortable and well-appointed living space, complete with modern features and amenities. Its convenient location and community amenities make it an excellent choice for potential buyers looking for a stylish and functional home in Denver, CO.
$725,000
1555 Perry Street Denver, CO 80204
- Type:
- Townhouse
- Sq.Ft.:
- 1,426
- Status:
- Active
- Beds:
- 2
- Year built:
- 2016
- Baths:
- 3.00
- MLS#:
- 6921433
- Subdivision:
- Sloans Lake
ADDITIONAL INFORMATION
Welcome to your new urban oasis! This exquisite 2-bedroom, 3-bathroom townhome offers a perfect blend of modern elegance and convenience, all just steps away from the picturesque Sloan's Lake. Experience contemporary living with sleek finishes and stylish design throughout the home. Beautiful hardwood floors flow through the main living areas, adding warmth and sophistication. The chef’s kitchen is a culinary delight with ample counter space and a gas range, perfect for cooking up your favorite meals. The primary bedroom features a luxurious ensuite bath, providing a serene retreat for relaxation. Enjoy your own private terrace off of the primary bedroom, ideal for unwinding or entertaining while soaking in the fresh air and scenic views. The main floor bedroom also has a built-in murphy bed. The attached 2-car garage offers both convenience and security, ensuring ample space for your vehicles and storage needs. Located in a vibrant neighborhood, you'll have easy access to a variety of restaurants, shopping spots, and bars, all within a few blocks from Sloan's Lake and off Colfax Avenue. Don’t miss the chance to live in this exceptional townhome where modern comfort meets an unbeatable location. Schedule your showing today and make this dream home yours!
$1,100,000
4611 Quivas Street Denver, CO 80211
- Type:
- Single Family
- Sq.Ft.:
- 3,090
- Status:
- Active
- Beds:
- 3
- Lot size:
- 0.15 Acres
- Year built:
- 1960
- Baths:
- 4.00
- MLS#:
- 3399747
- Subdivision:
- Sunnyside
ADDITIONAL INFORMATION
Welcome to your Sunnyside dream home, where elegance and comfort unite. Upon entry, a grand foyer showcases a custom wrought iron staircase spiraling upward and recessed lighting highlighting exquisite wood floors. The chef's kitchen, a culinary masterpiece, features stunning granite countertops and backsplash, top-of-the-line JennAir appliances, and an oversized island perfect for meal prep, casual dining, and gatherings. The luxurious master suite includes a custom walk-in closet, a spa-like travertine bathroom equipped with a private washer and dryer and a private covered patio for serene mornings or sunsets. The second bedroom boasts a private full bathroom, and the third bedroom in the finished basement offers flexibility. Entertain on the expansive covered patio with accordion doors leading to a space with a built-in gas grill and maintenance-free turf. The 3-car insulated garage, with mini-split heating/cooling, loft-style storage, and two 12-foot high doors, is ideal for storage or a home gym. This stunning property offers the best of both worlds—modern luxury and excellent potential for future investment with U-TU-C zoning (two-unit zoning with ADU possibilities, to be verified with the county) Conveniently located minutes from I-70, I-25, and LoHi’s fine dining and entertainment, this home offers city access with a peaceful retreat.
- Type:
- Condo
- Sq.Ft.:
- 1,221
- Status:
- Active
- Beds:
- 2
- Year built:
- 2005
- Baths:
- 2.00
- MLS#:
- 5219158
- Subdivision:
- Glass House
ADDITIONAL INFORMATION
Welcome to your urban oasis at The Glass House – a home that embodies the vibrant lifestyle of Denver's LoDo neighborhood. With a sleek design and modern comforts, this residence is more than just a place to live; it's your launchpad to an exciting city life. Discover carefree living in this newly remodeled 2-bed, 2-bath, 1221 sqft condo. Industrial-chic concrete ceilings meets wood flooring and brand new plush carpeting, while the lustrous granite countertops, a brand new backsplash, new appliances, and fresh paint throughout lend a touch of elegance to your new home. The second bedroom can be utilized as a bedroom, office, or however you see fit! The murphy bed is included. Imagine sipping your morning coffee in your brand new kitchen, bathed in sunlight, while the breath-taking city views serve as the backdrop to your day. The inviting ambiance is perfect for enjoying time with friends or indulging in intimate conversations. Effortless entertaining comes alive on your private balcony, where the city's pulse feels tangible – a spectacular spot for hosting friends or savoring serene moments under the stars. This home is not just about its internal allure but the lifestyle it affords. This residence comes with one parking space and two storage spaces. Additional bike storage is available for a small fee. Living in the Glass House is not just about the luxurious and unique interiors, but the lifestyle it offers. Perfectly situated between downtown and the Lower Highlands neighborhoods, and across from Commons Park with scenic walking paths, this location is unparalleled. The Glass House amenities are second to none, including a front desk, gym, Pilates studio, community room, and a pool. This home truly is an urban oasis in the heart of downtown Denver. This can also serve as a valuable residual income investment property. Rental income and cash flow documents can be provided. The Rueth Team, is Offering a $5,000 Lender Credit towards Closing Costs!
$749,000
1290 S Ivy Way Denver, CO 80224
- Type:
- Single Family
- Sq.Ft.:
- 1,736
- Status:
- Active
- Beds:
- 4
- Lot size:
- 0.17 Acres
- Year built:
- 1954
- Baths:
- 2.00
- MLS#:
- IR1017522
- Subdivision:
- Virginia Village
ADDITIONAL INFORMATION
Their loss is your gain! This fully inspected and repaired home is ready to show, schedule today! NEWLY REMODELED. NEW ROOF, WATER HEATER, FURNACE, AND AC. CORNER LOT. TWO CAR GARAGE. FINISHED BASEMENT. This remodeled home was intended to be for the owner so the attention to detail and quality of work really shows! The prime location provides easy access to all that Denver has to offer: the nature, the city, the opportunity, and the entertainment! A short walk or drive brings you to a variety of amenities, shops, and restaurants. Close proximity to the mountains is perfect for weekend getaways and outdoor adventures. This gem also has a spacious and private fenced backyard ideal for gatherings and outdoor enjoyment. The 4 bedrooms are spacious and well-lit with ample closet space. The finished basement has an additional living space perfect for a home theater, game room, or home office. The two-car garage offers convenient parking with additional space for guests. Don't miss the opportunity to make this stunning property your new home! Schedule a showing today and experience the best of Denver living!
- Type:
- Condo
- Sq.Ft.:
- 1,740
- Status:
- Active
- Beds:
- 3
- Year built:
- 2018
- Baths:
- 3.00
- MLS#:
- 2999280
- Subdivision:
- Rino
ADDITIONAL INFORMATION
Discover 2570 Lawrence St #209, a truly distinctive condo that epitomizes modern luxury and urban living in Denver’s dynamic RiNo neighborhood. This remarkable residence offers a prime location just a few blocks away from some of the city's most celebrated spots, including Denver Central Market, Work & Class, Barcelona Wine Bar, and Uchi. Living here means you are perfectly situated to enjoy a vibrant mix of dining, nightlife, and boutique shopping right at your fingertips. Upon entering this meticulously designed home, you are greeted by a blend of high-end upgrades and thoughtful touches that elevate the living experience. The condo features advanced Savant and Lutron lighting automation systems, which provide both convenience and sophistication, allowing you to effortlessly set the perfect ambiance for any occasion. The inclusion of automatic shades adds another layer of ease, ensuring privacy and control with a simple touch. The attention to detail is evident throughout, with a custom bar that is perfect for entertaining guests and designer wallpaper that adds a unique and stylish touch to the interiors. These custom elements contribute to an atmosphere that is both elegant and welcoming, making the space truly stand out. In addition to its aesthetic appeal, this condo offers practical features designed for modern living. It comes with two dedicated parking spaces, complete with an EV charger hookup ready for your electric vehicle, ensuring both convenience and sustainability. With its blend of luxury, technology, and a prime location, 2570 Lawrence St #209 provides a living experience that is unparalleled in RiNo. Don’t miss the chance to make this exceptional condo your new home. Schedule a tour today and experience firsthand the perfect combination of style, comfort, and urban convenience.
- Type:
- Condo
- Sq.Ft.:
- 1,200
- Status:
- Active
- Beds:
- 2
- Year built:
- 1964
- Baths:
- 2.00
- MLS#:
- 2153570
- Subdivision:
- Windsor Gardens
ADDITIONAL INFORMATION
Beautifully updated ground-floor unit in the sought-after 55+ community of Windsor Gardens. This sunlit home features stunning laminate wood flooring in the kitchen and living room (under carpet), creating a clean and inviting ambiance. The open-concept kitchen is a chef's dream, boasting stainless steel appliances, granite countertops, a built-in microwave, and a large pantry. It seamlessly flows into the spacious living room, bathed in natural light from ample windows. Enjoy year-round comfort in the large covered sunroom, which offers a private entrance and opens to an open space for easy access. This versatile floor plan includes two generous bedrooms, including a primary suite with a luxurious stand-up shower and a walk-in closet. The second bedroom can be used as a private space or for additional living or crafting purposes. Convenience is key with a dedicated detached garage, one off-street parking space, and a storage unit. Immerse yourself in the active retirement lifestyle at Windsor Gardens, where you'll find a gym, pool, clubhouse, trails, spa, and more. Don't miss this opportunity to own one of the most desirable units in Windsor Gardens. Schedule your showing today!
$299,990
650 S Clinton 3A St Denver, CO 80247
- Type:
- Other
- Sq.Ft.:
- 1,200
- Status:
- Active
- Beds:
- 2
- Year built:
- 1964
- Baths:
- 2.00
- MLS#:
- 2153570
- Subdivision:
- Windsor Gardens
ADDITIONAL INFORMATION
Beautifully updated ground-floor unit in the sought-after 55+ community of Windsor Gardens. This sunlit home features stunning laminate wood flooring in the kitchen and living room (under carpet), creating a clean and inviting ambiance. The open-concept kitchen is a chef's dream, boasting stainless steel appliances, granite countertops, a built-in microwave, and a large pantry. It seamlessly flows into the spacious living room, bathed in natural light from ample windows. Enjoy year-round comfort in the large covered sunroom, which offers a private entrance and opens to an open space for easy access. This versatile floor plan includes two generous bedrooms, including a primary suite with a luxurious stand-up shower and a walk-in closet. The second bedroom can be used as a private space or for additional living or crafting purposes. Convenience is key with a dedicated detached garage, one off-street parking space, and a storage unit. Immerse yourself in the active retirement lifestyle at Windsor Gardens, where you'll find a gym, pool, clubhouse, trails, spa, and more. Don't miss this opportunity to own one of the most desirable units in Windsor Gardens. Schedule your showing today!
- Type:
- Condo
- Sq.Ft.:
- 1,746
- Status:
- Active
- Beds:
- 1
- Year built:
- 2005
- Baths:
- 2.00
- MLS#:
- 5655631
- Subdivision:
- Ballpark District
ADDITIONAL INFORMATION
A RARE FIND with 1,746 sq ft in an AMAZING loft renovation in the vibrant Ball Park/Union Station North neighborhood of Downtown Denver! This unit can easily be converted into a 2 bedroom! Walk into a flexible, open-concept floorplan with 22-27' high ceilings, a full wall of West-facing windows (w/Hunter-Douglas remote blinds) and French doors to a private terrace. Inside, luxury vinyl plank floors, modern paint and custom lighting await! This superb space has main floor kitchen, dining and living areas, and is currently decorated w/a desk for home/office living. The custom kitchen renovation includes glossed concrete countertops, double oven/range, long eating bar (perfect for entertaining), custom drawers under the bar top, and custom storage under the bar area w/barn-door enclosures. A spacious main floor full bath w/a large jetted soaking tub and in-unit W/D are included. The main floor also features an enclosed storage area with ceiling high capacity! The stairs lead to an open loft area w/a large bedroom, walk-in closet with custom organizing system, high ceilings (max storage!) and a full bathroom. Includes an indoor heated deeded parking space w/custom built storage cabinets. Prestigious location in the heart of it all, where Denver’s hottest neighborhoods like LoHi, LoDo & RiNo converge. Right down the street is some of the best dining, entertainment and sports Denver has to offer! Coors Field, Union Station, breweries, boutique dining, galleries, live music, Whole Foods/King Soopers and the A-Line to DIA - all at your fingertips! Like to walk, hike, bike? The Platte River Trail is a few blocks away and the loft is only 5 BLOCKS to I-25, so you can also easily get out of the city! All this in a pet-friendly building that allows owner occupants to short-term rent, in compliance with City of Denver’s rules. Need a 2nd parking spot - an add'l one is for sale! Prepare yourself for the ultimate downtown loft living! DEFINITELY view the virtual tour!
- Type:
- Condo
- Sq.Ft.:
- 995
- Status:
- Active
- Beds:
- 1
- Year built:
- 2021
- Baths:
- 2.00
- MLS#:
- 5502713
- Subdivision:
- Lodo
ADDITIONAL INFORMATION
Enjoy refined living, resort-style amenities, with easy access to the best of Denver! Private balcony with city views! Contemporary, modern finishes with Italkraft cabinets, quartz countertops, Wolf, Sub-Zero, and Asko appliances in the kitchen that also includes a center island with waterfall countertop. Primary bedroom with walk in closet and luxurious 5-piece bath with a seamless glass shower enclosure and freestanding soaker bathtub - they epitome of luxury! A second powder room bathroom is perfect for guests. Electric roller shades are already installed with black out shades in the bedroom. Outstanding Building Amenities include: Legacy Club, pool deck with hot tub and outdoor kitchen with BBQ's infra-red saunas, 3,000sqft fitness center, clubhouse lounge with full kitchen, pool table and fireplace, pet washing station in the garage and pet relief area on 3rd floor, lobby area, main floor lounge with coffee bar and fresh fruit, private security team with 24/7 security and more! McGregor Square offers entertainment, dining and shopping without ever leaving the premises and of course the Colorado Rockies right next door!
$600,000
930 Acoma 101 St Denver, CO 80204
Open House:
Saturday, 11/16 7:00-9:00PM
- Type:
- Other
- Sq.Ft.:
- 1,388
- Status:
- Active
- Beds:
- 2
- Year built:
- 1996
- Baths:
- 2.00
- MLS#:
- 2867558
- Subdivision:
- Golden Triangle
ADDITIONAL INFORMATION
Welcome to city living at Metropolitan Lofts in the heart of Denver! This premier corner unit is a sophisticated condominium offering a blend of modern convenience and historic charm. This meticulously maintained unit has 2 bedrooms, 2 bathrooms across 1388 square feet of living space. Upon entering, you're greeted by an inviting open floor plan flooded with natural light, creating a warm and inviting atmosphere throughout. The second bedroom is well-appointed, offering flexibility for guests or a home office. The chef-inspired kitchen features sleek stainless steel appliances, granite countertops, and ample cabinet space, making it ideal for culinary enthusiasts and entertainers alike. The spacious living area is a perfect space for relaxing evenings or gatherings with friends and family. Explore 2 huge terraces - over 1000 sf of outdoor living space for dining al fresco! 22' ceilings, floor to ceiling windows with new window coverings complete the main floor. Upstairs, the primary suite provides a peaceful retreat with its generous size, a luxurious ensuite bathroom and 2 closets. With 2 deeded spaces in the secure underground parking and a prime Golden Triangle location near downtown Denver, residents enjoy easy access to the city's best dining, shopping, and entertainment destinations. Parking spaces #59 and #94, Storage #7.
- Type:
- Other
- Sq.Ft.:
- 3,161
- Status:
- Active
- Beds:
- 3
- Year built:
- 1980
- Baths:
- 3.00
- MLS#:
- 7107073
- Subdivision:
- Pinehurst Estates
ADDITIONAL INFORMATION
New lower price PLUS a $10,000 credit to the buyer at closing. New carpet on both the main and upper levels! Come see this really nice end unit condo in upscale Pinehurst Village. It backs directly to a wide lawn area with the golf course just beyond! QUIET location! This home has lots of space to spread out and many rooms that can be used in a variety of ways by the new owners. Two stories plus a full finished basement. Brick front entry courtyard plus a private brick back patio with amazing views, and both areas have walls and gates. Ultra-desirable main floor primary suite with sliders to the back patio, plus a big main floor guest bedroom. Updated kitchen with an island, skylight, stainless appliances. Open dining and living rooms with a gas fireplace and sliders that open to the back patio. Large loft with northwest facing windows that look over the golf course, built-in shelving plus a wet bar area (would make a great home office). Full finished basement with a big rec room with a second fireplace with a wood stove insert, a huge bedroom, a large flex room that could be a fourth bedroom (it has two windows that are larger than standard basement windows but maybe not quite big enough for egress), a long 3/4 bath, a spacious workshop/storage room with wood shelves, and a utility room with more storage space under the stairs. There's a main level laundry closet with cabinets and the washer and dryer set are included. The clean attached two car garage with a high ceiling is drywalled and painted, plus there's plenty of guest parking. Pinehurst Country Club is highly rated, offers golf, swimming, tennis and pickleball, and has a fitness center and restaurants. Membership is optional. The golf course surrounds all the homes in the community and the clubhouse is easily accessible using cart paths throughout the neighborhood. The layout of this home does allow for multi-generational living, and also for main level single story living if needed by any of the residents.
- Type:
- Condo
- Sq.Ft.:
- 3,161
- Status:
- Active
- Beds:
- 3
- Year built:
- 1980
- Baths:
- 3.00
- MLS#:
- 7107073
- Subdivision:
- Pinehurst Estates
ADDITIONAL INFORMATION
New lower price PLUS a $10,000 credit to the buyer at closing. New carpet on both the main and upper levels! Come see this really nice end unit condo in upscale Pinehurst Village. It backs directly to a wide lawn area with the golf course just beyond! QUIET location! This home has lots of space to spread out and many rooms that can be used in a variety of ways by the new owners. Two stories plus a full finished basement. Brick front entry courtyard plus a private brick back patio with amazing views, and both areas have walls and gates. Ultra-desirable main floor primary suite with sliders to the back patio, plus a big main floor guest bedroom. Updated kitchen with an island, skylight, stainless appliances. Open dining and living rooms with a gas fireplace and sliders that open to the back patio. Large loft with northwest facing windows that look over the golf course, built-in shelving plus a wet bar area (would make a great home office). Full finished basement with a big rec room with a second fireplace with a wood stove insert, a huge bedroom, a large flex room that could be a fourth bedroom (it has two windows that are larger than standard basement windows but maybe not quite big enough for egress), a long 3/4 bath, a spacious workshop/storage room with wood shelves, and a utility room with more storage space under the stairs. There's a main level laundry closet with cabinets and the washer and dryer set are included. The clean attached two car garage with a high ceiling is drywalled and painted, plus there's plenty of guest parking. Pinehurst Country Club is highly rated, offers golf, swimming, tennis and pickleball, and has a fitness center and restaurants. Membership is optional. The golf course surrounds all the homes in the community and the clubhouse is easily accessible using cart paths throughout the neighborhood. The layout of this home does allow for multi-generational living, and also for main level single story living if needed by any of the residents.
- Type:
- Condo
- Sq.Ft.:
- 977
- Status:
- Active
- Beds:
- 2
- Year built:
- 2007
- Baths:
- 2.00
- MLS#:
- 6143845
- Subdivision:
- North Park Hill
ADDITIONAL INFORMATION
Rare investor opportunity with a long-term, income-producing rental property with a lease in place at $1,950 per month, through April of 2026. Centrally located within Park Hill Village, one block from the Light Rail Station, this updated, inviting two-bedroom, two-bathroom ground level condo has been recently refreshed with new carpet and fresh paint (2024) and features first level living without having to navigate stairs. The layout and floor plan offer both dining and living areas, along with separate bedrooms that provide privacy for residents or can be used as a home office or additional room. Each bedroom is equipped with its own private en suite bathroom. Relax in the cozy ambiance of the family room's fireplace or bask in the afternoon sun on the west-facing covered patio, perfect for unwinding and enjoying the outdoors. A detached one car garage offers parking convenience and extra storage space. The community pool is a great place to enjoy the Colorado summer weather and the adjacent clubhouse for fitness and recreation. Easy access to major highways, I-70, I-25 and I-225 and Denver International Airport. You're also within walking distance of Starbucks, fast food, retail shops, and the Light Rail Station, providing easy city-wide commuting. Central Park amenities, City Park, are all just minutes away. This condo combines comfort, convenience, and an excellent location for your 1031 Exchange or to start or grow your investment portfolio. Seller Financing available, contact Listing Agent for details.
Open House:
Saturday, 11/16 12:00-2:00PM
- Type:
- Condo
- Sq.Ft.:
- 1,388
- Status:
- Active
- Beds:
- 2
- Year built:
- 1996
- Baths:
- 2.00
- MLS#:
- 2867558
- Subdivision:
- Golden Triangle
ADDITIONAL INFORMATION
Welcome to city living at Metropolitan Lofts in the heart of Denver! This premier corner unit is a sophisticated condominium offering a blend of modern convenience and historic charm. This meticulously maintained unit has 2 bedrooms, 2 bathrooms across 1388 square feet of living space. Upon entering, you're greeted by an inviting open floor plan flooded with natural light, creating a warm and inviting atmosphere throughout. The second bedroom is well-appointed, offering flexibility for guests or a home office. The chef-inspired kitchen features sleek stainless steel appliances, granite countertops, and ample cabinet space, making it ideal for culinary enthusiasts and entertainers alike. The spacious living area is a perfect space for relaxing evenings or gatherings with friends and family. Explore 2 huge terraces - over 1000 sf of outdoor living space for dining al fresco! 22' ceilings, floor to ceiling windows with new window coverings complete the main floor. Upstairs, the primary suite provides a peaceful retreat with its generous size, a luxurious ensuite bathroom and 2 closets. With 2 deeded spaces in the secure underground parking and a prime Golden Triangle location near downtown Denver, residents enjoy easy access to the city's best dining, shopping, and entertainment destinations. Parking spaces #59 and #94, Storage #7.
- Type:
- Condo
- Sq.Ft.:
- 873
- Status:
- Active
- Beds:
- 2
- Year built:
- 1981
- Baths:
- 2.00
- MLS#:
- 6565125
- Subdivision:
- Witters 1st Add
ADDITIONAL INFORMATION
Beautiful 2-bed 2-bath end unit, with luxurious amenities, at an affordable price, near downtown! Unit Features: • Great location! Enjoy the cultural experience of being near downtown, golden triangle, art district, and Cherry Creek Bike Path, while having easy access to Light Rail, I-25 and Highway 6 • Superb layout, with oversized covered balcony, and rooms on the opposite sides of the home, offering privacy • End unit on the 3rd floor with unblocked view of south and south west, and nice natural light • Access to building decks with views of the city-lights and the Rocky Mountains, and 9th floor Hot Tub • 1 dedicated garaged parking (near elevator) + unmetered street parking • 1 dedicated storage room • Washer/Dryer in unit (plus access to the building laundry room) • Trash chute • Great community and mostly professional neighbors • Plenty of closet space (including a walk-in closet in the master bedroom) • Pet friendly with enclosed dog park • Three elevators Amenities: • Large and well-equipped fitness center • Business Center • Hot tub and swimming pool • Club house • Theater room • Dog park Video: https://youtu.be/xaOhvyER5GQ
$470,000
2754 W Iliff Avenue Denver, CO 80219
- Type:
- Single Family
- Sq.Ft.:
- 2,052
- Status:
- Active
- Beds:
- 4
- Lot size:
- 0.29 Acres
- Year built:
- 1999
- Baths:
- 2.00
- MLS#:
- 5688088
- Subdivision:
- Southlawn Gardens
ADDITIONAL INFORMATION
Great home for the money!! Priced aggressively to sell. Open floor plan with very large living room, dinning room and extra large family room in back. Large kitchen has lots of cabinet storage space, center island and breakfast nook. Master bathroom is very spacious with its own 5-piece master bathroom with soaking tub and 2 large4 walk-in closets. 3 more large bathrooms and a very spacious mud room. Enjoy quiet afternoons in your private back yard with deck and patio. Detached 2 car garage and small shed for tools next to it.
$815,000
2243 S High Street Denver, CO 80210
- Type:
- Single Family
- Sq.Ft.:
- 2,007
- Status:
- Active
- Beds:
- 4
- Lot size:
- 0.08 Acres
- Year built:
- 2004
- Baths:
- 3.00
- MLS#:
- 9397591
- Subdivision:
- Evanston
ADDITIONAL INFORMATION
Long-term, cash-flowing, 2007 construction rental across from Denver University. Investor peace of mind with leases in place (and escalating) through June 2026. No vacancy since June of 2005. This townhome features 4 bedrooms and 3 baths. The main level showcases hardwood floors, a cozy gas fireplace in the living room, and a modern kitchen with granite countertops and stainless steel appliances. Additional amenities include a private fenced backyard, as well as a 1-car garage with 2 additional dedicated parking spaces, totaling 3 spaces. Long-term value add opportunity of a large unfinished basement of approximately 1,005 sq ft. PROPERTY HIGHLIGHTS - Roof Fully replaced in 2023 - VALUE ADD: Unfinished Basement Prepped for bathroom and 2 bedrooms. - No HOA UNIT AMENITIES - Upgraded Interiors: Hardwood Floors / Granite Countertops / Stainless Steel Appliances - Fenced-In Backyard - 1-Car Garage + 2 Dedicated Parking Spaces
$769,323
1845 W 46th Avenue Denver, CO 80211
- Type:
- Single Family
- Sq.Ft.:
- 1,596
- Status:
- Active
- Beds:
- 3
- Lot size:
- 0.17 Acres
- Year built:
- 1959
- Baths:
- 2.00
- MLS#:
- 5125768
- Subdivision:
- Sunnyside
ADDITIONAL INFORMATION
House hackers and investor mindsets, here is your dream opportunity to own this oversized lot zoned for two units, so you can turn your dreams of a cool guest house or a sweet rental unit into reality. You can scrap the house one day and build a luxury duplex or add an ADU as an addition to the current home. Welcome to the hip and happening Sunnyside neighborhood, where this fully remodeled ranch home is ready to steal the hearts of all your friends and family that come to visit! No detail has been overlooked. Step inside and discover tasteful modern finishes that scream luxury, naturally stained hardwood floors that are totally Instagram-worthy, and floods of natural light that will give your selfies the perfect glow. With two separate living/family rooms that is perfect for families needing the space, extra roommates, or space for the in-laws when they are visiting. The massive back yard has a hard to find oversized 2-car garage with plenty of driveway space. With LoHi just a quick scoot away - the ultimate hangout spot with all the trendy restaurants, chic boutiques, and cozy coffee shops you could ask for - and downtown Denver just a short drive from your doorstep, this is the millennial dream home you've been waiting for. Don't miss out on this epic opportunity to own a piece of Sunnyside paradise!
- Type:
- Condo
- Sq.Ft.:
- 1,029
- Status:
- Active
- Beds:
- 2
- Year built:
- 1970
- Baths:
- 2.00
- MLS#:
- 9001020
- Subdivision:
- Monaco Place
ADDITIONAL INFORMATION
BONUS TO BUYER: SELLER WILL PAY UP TO 6 MONTHS OF YOUR HOA DUES AT CLOSING! Welcome to Monaco Place, where comfort meets convenience in this beautifully updated 2-bedroom, 2-bathroom end-unit home. Nestled in a prime Southeast location just off Hampden & Monaco, this gem is flooded with natural light and boasts numerous modern updates. Step into a stunning kitchen featuring quartz countertops, crisp white cabinets, and sleek appliances. The living area, with its cozy wood-burning fireplace, invites you to relax and unwind. Luxury vinyl plank flooring in the main living space mimics the look of hardwood while offering water and pet resistance, and the plush recently new carpet in the bedrooms adds a touch of warmth. Both bathrooms shine with recently updated vanities, and the ample storage throughout the home ensures a place for everything. The convenience of an included washer and dryer makes laundry day a breeze. Your south-facing deck, accessed through a new sliding glass door, is the perfect spot for morning coffee or evening relaxation. Plus, you're just a short stroll from the clubhouse, where you'll find an indoor pool, fitness center, and a private room available for gatherings. The HOA covers your dedicated covered parking, exterior and grounds maintenance, sewer, water, and even all HVAC heating and cooling. With easy access to parks, trails, shopping, dining, light rail, I-25, DTC, DIA, and downtown, everything you need is within reach. And for those weekend adventures, head straight out Hampden on 285 South to Red Rocks, the mountains, and beyond. This move-in ready condo is waiting for you to make it your own!
- Type:
- Condo
- Sq.Ft.:
- 1,197
- Status:
- Active
- Beds:
- 2
- Lot size:
- 0.36 Acres
- Year built:
- 2000
- Baths:
- 2.00
- MLS#:
- 5560779
- Subdivision:
- Uptown
ADDITIONAL INFORMATION
Experience luxury living in this beautifully updated corner condo in the heart of Uptown! Revel in the breathtaking city views from every angle. The unit features a spacious open floor plan with a fully equipped kitchen and an expansive primary bath with an oversized tub. Enjoy the convenience of an in-unit laundry room with a washer and dryer included. Relax on the west-facing balcony with stunning downtown vistas. This condo also boasts a cozy gas fireplace, elegant hardwood floors, coffered ceilings, and ample walk-in closets. Conveniently located near lively restaurants like City O' City, Reckless Noodle House, Buffalo Bill's Wings & Things, and Revival Denver Public House. Also close to Benedict Foundation Park, Civic Center Park, and Presbyterian St. Luke's Medical Center. Don't miss the opportunity to check out this condo today!
- Type:
- Condo
- Sq.Ft.:
- 1,303
- Status:
- Active
- Beds:
- 2
- Year built:
- 1999
- Baths:
- 2.00
- MLS#:
- 8657303
- Subdivision:
- Country Club
ADDITIONAL INFORMATION
Awash with stylish serenity, this Country Club residence offers unparalleled western views of the mountains. Poised within a secure, beautifully maintained building, a stunning courtyard greets residents with a serene fountain and vibrant flower gardens. Hardwood flooring flows gracefully throughout an open layout drenched in natural light from floor-to-ceiling windows. A remodeled kitchen showcases all-white cabinetry, stainless steel appliances and a peninsula with seating. Sliding glass doors in the living area provide outdoor connectivity to a private balcony — the perfect setting to soak in picturesque views. Accessed via sliding doors, a versatile bedroom ideal for a study features built-in shelving and an en-suite bath. The sizable primary bedroom is complemented by a full en-suite bath with a soaking tub. Residents enjoy access to coveted building amenities including a fitness center and lounge area. An ideal location affords proximity to Cherry Creek shopping and dining.
- Type:
- Condo
- Sq.Ft.:
- 815
- Status:
- Active
- Beds:
- 2
- Year built:
- 1964
- Baths:
- 1.00
- MLS#:
- 4868600
- Subdivision:
- Cheesman Park
ADDITIONAL INFORMATION
Remodeled 2 bedroom/1 bath one block from Cheesman Park! Charming! Original hardwoods, granite, stainless steel appliances...near new condition! In room Air Conditioning. LAUNDRY IN UNIT! AND PARKING! Windows replaced 5 years ago. #102 is not on the ground level, it is above street level. Fantastic building with healthy HOA. This is a must see! Just blocks away to Cheesman, Congress Park, Botanic Gardens, Cherry Creek, shops & bistros! Strong HOA. 2 dogs allowed - 75lb total weight.
Andrea Conner, Colorado License # ER.100067447, Xome Inc., License #EC100044283, [email protected], 844-400-9663, 750 State Highway 121 Bypass, Suite 100, Lewisville, TX 75067

The content relating to real estate for sale in this Web site comes in part from the Internet Data eXchange (“IDX”) program of METROLIST, INC., DBA RECOLORADO® Real estate listings held by brokers other than this broker are marked with the IDX Logo. This information is being provided for the consumers’ personal, non-commercial use and may not be used for any other purpose. All information subject to change and should be independently verified. © 2024 METROLIST, INC., DBA RECOLORADO® – All Rights Reserved Click Here to view Full REcolorado Disclaimer
| Listing information is provided exclusively for consumers' personal, non-commercial use and may not be used for any purpose other than to identify prospective properties consumers may be interested in purchasing. Information source: Information and Real Estate Services, LLC. Provided for limited non-commercial use only under IRES Rules. © Copyright IRES |
Denver Real Estate
The median home value in Denver, CO is $545,000. This is higher than the county median home value of $531,900. The national median home value is $338,100. The average price of homes sold in Denver, CO is $545,000. Approximately 46.44% of Denver homes are owned, compared to 47.24% rented, while 6.33% are vacant. Denver real estate listings include condos, townhomes, and single family homes for sale. Commercial properties are also available. If you see a property you’re interested in, contact a Denver real estate agent to arrange a tour today!
Denver, Colorado has a population of 706,799. Denver is less family-centric than the surrounding county with 32.72% of the households containing married families with children. The county average for households married with children is 32.72%.
The median household income in Denver, Colorado is $78,177. The median household income for the surrounding county is $78,177 compared to the national median of $69,021. The median age of people living in Denver is 34.8 years.
Denver Weather
The average high temperature in July is 88.9 degrees, with an average low temperature in January of 17.9 degrees. The average rainfall is approximately 16.7 inches per year, with 60.2 inches of snow per year.
