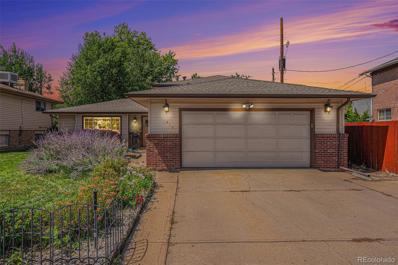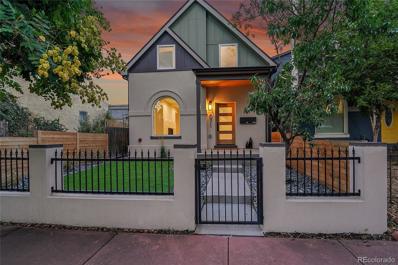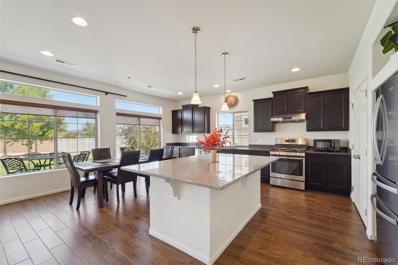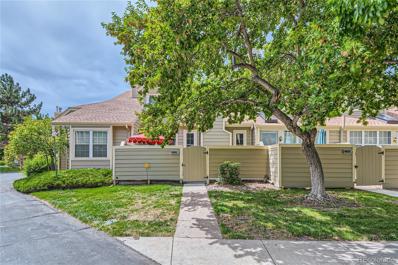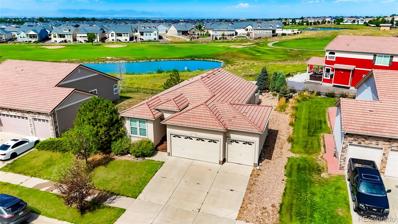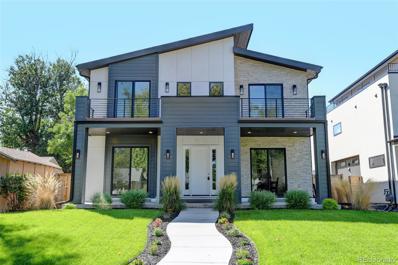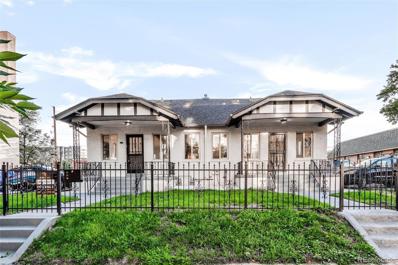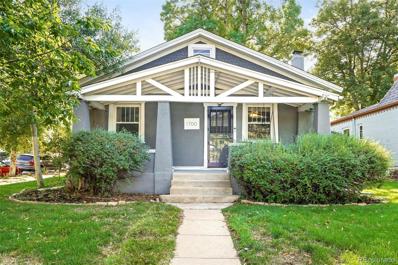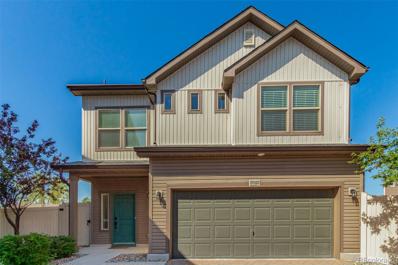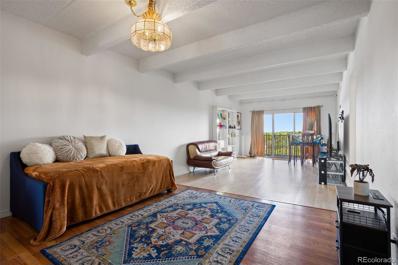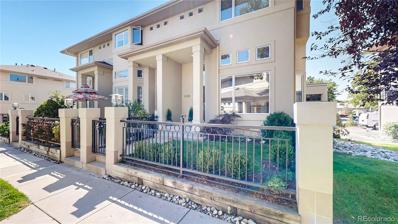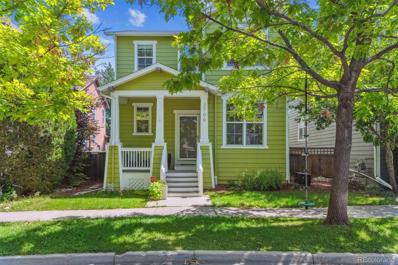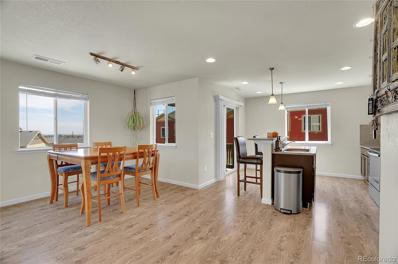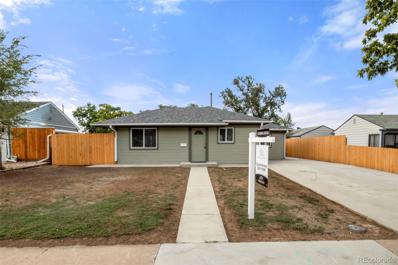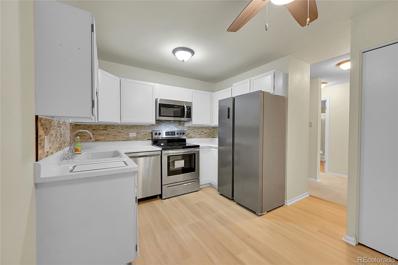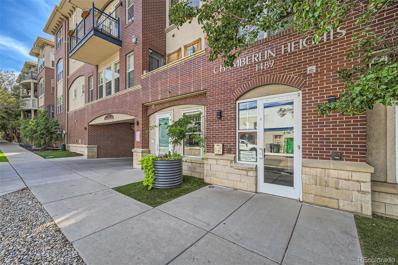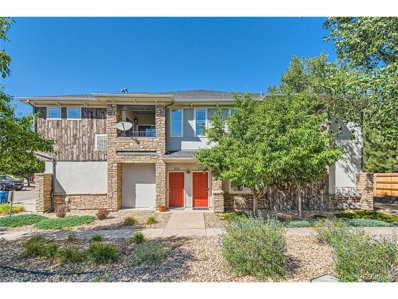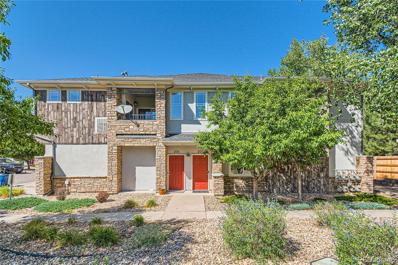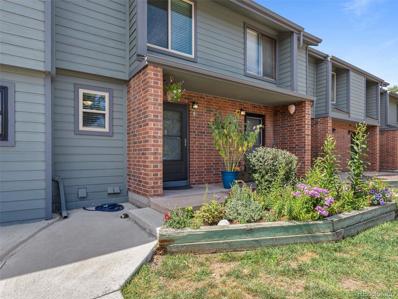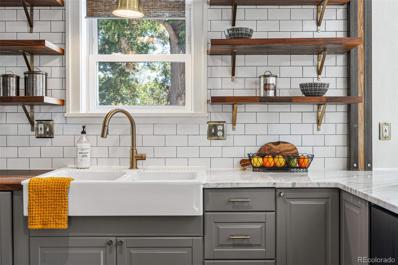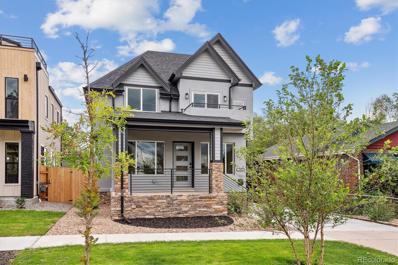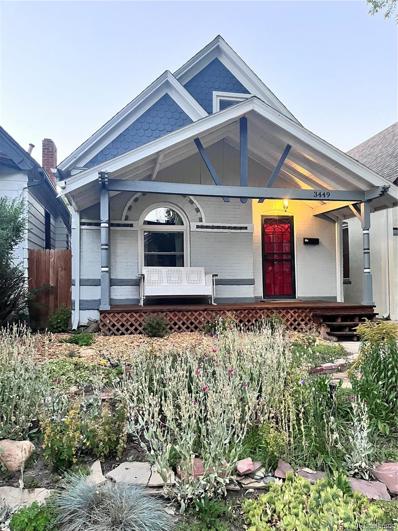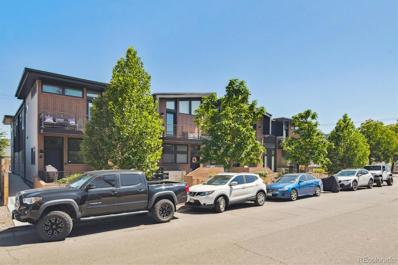Denver CO Homes for Rent
- Type:
- Single Family
- Sq.Ft.:
- 2,004
- Status:
- Active
- Beds:
- 3
- Lot size:
- 0.19 Acres
- Year built:
- 1972
- Baths:
- 3.00
- MLS#:
- 2711472
- Subdivision:
- Monaco Gardens
ADDITIONAL INFORMATION
Price Improvement! MOTIVATED SELLERS - Open to Reasonable Offers! Click the link for the 3D Tour!! Discover this stunning 3-bedroom, 3-bathroom tri-level home, offering over 2,000 square feet of thoughtfully designed living space. From the moment you step inside, you’ll be greeted by a warm living room with natural hardwood flooring, perfect for cozy gatherings. The beautifully updated kitchen features spacious granite countertops, switched under cabinet lighting, and ample cabinetry - ideal for family meals and entertaining. The upper level includes two well-appointed bedrooms sharing a full bathroom, plus a private, primary suite with its own 3/4 bathroom. On the lower level, relax in the generous family room with a lovely wood-burning fireplace. A versatile bonus room offers space for a gym, office, or library, along with an additional 3/4 bathroom for convenience. Enjoy the expansive, fenced backyard from your back porch, and take advantage of the attached 2-car garage with a 220V plug for EV charging. Recent upgrades include a BRAND NEW roof (only a few months old), a fully paid and transferable solar panel system, and a whole-home humidifier! Additional upgrades include the dishwasher, tankless hot water heater, and stove/oven - all replaced within the last three years! Located in a vibrant community with NO HOA and a quick stroll to George Washington HS, you’ll have easy access to grocery stores, coffee shops, and neighborhood parks. Cherry Creek and Denver Tech Center shopping and restaurants are just a short drive away! This is the perfect home - Don’t miss this incredible opportunity - Schedule your private tour today! Click the link for the 3D Tour!!
$1,350,000
671 Elati Street Denver, CO 80204
- Type:
- Single Family
- Sq.Ft.:
- 1,135
- Status:
- Active
- Beds:
- 3
- Lot size:
- 0.06 Acres
- Year built:
- 1882
- Baths:
- 4.00
- MLS#:
- 5708019
- Subdivision:
- Lincoln Park
ADDITIONAL INFORMATION
Welcome to your dream home in the heart of Lincoln Park! This stunning 2 bed, 2½ bath detached property spans 2,793 square feet of beautifully remodeled space, featuring gleaming hardwood flooring and an open floor plan that seamlessly connects each luxurious area. Step into the grand living room adorned with high ceilings and a cozy fireplace, perfect for relaxing evenings. The gourmet kitchen is a chef's delight, boasting quartz countertops, high-end appliances, and a spacious walk-in pantry. Adjacent to the kitchen, a convenient mudroom and bi-folding doors open to the outdoor space, providing a seamless indoor-outdoor living experience. Retreat upstairs to the master bedroom, complete with vaulted ceilings, walk-in closet, and an exquisite en-suite bathroom featuring a walk-in shower, spa tub, and his and hers vanity. Second bedroom and full bathroom Also located upstairs. Every detail has been carefully considered to ensure comfort and elegance. The property also includes a fantastic ADU (Accessory Dwelling Unit), equipped with hardwood flooring, mini-split cooling and heating, whirlpool appliances, and washer and dryer connections—ideal for guests or rental income. ADU sqft included with the total sqft of the house. ADU comes with own address 671 1/2 Elati St Denver CO, 80204 Modern amenities including a new HVAC system guarantee year-round comfort, making this home a perfect blend of luxury and practicality. Don't miss this rare opportunity to own a piece of paradise in a thriving community. Schedule your viewing today!
$560,000
18261 E 52nd Place Denver, CO 80249
- Type:
- Single Family
- Sq.Ft.:
- 2,262
- Status:
- Active
- Beds:
- 3
- Lot size:
- 0.16 Acres
- Year built:
- 2017
- Baths:
- 3.00
- MLS#:
- 2168015
- Subdivision:
- Green Valley Ranch
ADDITIONAL INFORMATION
Discover the perfect blend of comfort and convenience in this beautiful 3-bedroom, 2.5-bathroom home located in the vibrant Green Valley Ranch neighborhood, one of Denver's fastest-growing areas. Built in 2013, this modern home boasts an open floor plan with high ceilings and large windows that flood the space with natural light. The kitchen is a chef’s dream, featuring stainless steel appliances, a gas range, upgraded cabinetry with additional storage, a dedicated pantry, and an inviting eat-in breakfast area. The spacious primary suite offers a luxurious retreat with a large shower, double sinks set in granite countertops, and an expansive walk-in closet. Upstairs, you’ll find a convenient laundry room and two additional bedrooms, perfect for family, guests, or a home office. The fully fenced backyard is freshly landscaped, offering a private oasis ideal for pets, children, or entertaining guests. Enjoy the added convenience of a two-car garage and backyard sprinkler system to keep your lawn looking lush. With no monthly HOA fees, this home offers even more value. Located close to shopping, dining, grocery stores, and public transportation, you’ll have everything you need within reach. Plus, you’re just a short drive from DIA, downtown Denver, and major highways like I-70, E-470, and 225, making commuting a breeze. Don’t miss your chance to own this gem in Green Valley Ranch—schedule your showing today!
- Type:
- Townhouse
- Sq.Ft.:
- 1,178
- Status:
- Active
- Beds:
- 2
- Lot size:
- 0.03 Acres
- Year built:
- 1986
- Baths:
- 3.00
- MLS#:
- 8685923
- Subdivision:
- Indian Creek
ADDITIONAL INFORMATION
Beautifully updated Indian Creek townhome. A private fenced courtyard, leads to the front entrance. You will enter into a bright cheery space with high ceilings and an inviting open floor plan, that has lots of wall space, a roomy dining area, and a living room with a fireplace. The updated kitchen is well laid out for cooking and opens to the dining room and great room. The Primary and secondary bedrooms upstairs both have their own en-suite baths. Head downstairs to find a large basement that allows for storage or creating your own space away from the hustle and bustle. This home highlights all new flooring on the main level and second level, stainless appliances, granite counters, granite backsplash and a new skylight. Lay out by the pool and enjoy a swim or take a walk down the Cherry Creek trail or the High Line Canal trail while both are great walking trails and are easy access from the home. Conveniently located near shopping, dining, and entertainment options, making everyday living a breeze. Don't miss out on this opportunity to own a stunning townhouse in a prime location. Schedule your viewing today and envision your future in Indian Creek!
$605,000
5183 Kirk Court Denver, CO 80249
- Type:
- Single Family
- Sq.Ft.:
- 2,201
- Status:
- Active
- Beds:
- 3
- Lot size:
- 0.18 Acres
- Year built:
- 2011
- Baths:
- 3.00
- MLS#:
- 7338953
- Subdivision:
- Green Valley Ranch
ADDITIONAL INFORMATION
Back on market due to buyer's financials! Virtual tour: https://bit.ly/5183-Kirk-Ct - Charming Ranch-Style Home on Green Valley Ranch Golf Course - Backs to the 12th hole. *** Discover your dream home in this exquisite ranch-style property located in the heart of Colorado, offering breathtaking views and direct access to a premier golf course. ***This stunning residence seamlessly blends classic design with modern amenities, creating an inviting atmosphere perfect for both relaxation and entertaining. The mature landscaping adds privacy from the neighbors. *** The open-concept living features high ceilings and large windows, providing a warm and welcoming space filled with natural light. The gourmet kitchen is a chef's delight, boasting stainless steel appliances, granite countertops, and a spacious island perfect for gathering. *** The expansive primary suite offers a peaceful retreat with a luxurious ensuite bathroom and a large walk-in closet. Additional bedrooms are generously sized, ideal for family or guests. *** Step outside to a private patio that overlooks the meticulously maintained fairways, where you can enjoy serene mornings and beautiful Colorado sunsets. *** Enjoy main level office and guest room with full bath - on opposite ends of the home. *** Nestled in a vibrant community, this home is just minutes away from local dining, shopping, and outdoor recreation. Whether you're an avid golfer or simply looking for a tranquil setting to call home, this property offers the perfect blend of comfort, convenience, and style. Don’t miss the opportunity to experience luxury living on the golf course! *** Easy access to the airport, downtown and the mountains. *** The finished basement has a nice guest room, full bath, media and exercise room. Lots of storage too. *** You'll love the low-maintenance stucco exterior with minimal grass to water and maintain. *** The three car garage is a bonus for your cars and toys. *** All appliances stay!
$3,400,000
1975 S Gilpin Street Denver, CO 80210
- Type:
- Single Family
- Sq.Ft.:
- 5,125
- Status:
- Active
- Beds:
- 8
- Lot size:
- 0.14 Acres
- Year built:
- 2021
- Baths:
- 9.00
- MLS#:
- 3113847
- Subdivision:
- University / Evanston
ADDITIONAL INFORMATION
Welcome to the stunning newer construction at 1975 S Gilpin St. The home sits on a large lot near Platte Park and the University Neighborhoods. It was thoughtfully designed with modern touches and conveniences for maximum flexibility. The home perfectly lives as a luxury residence, offering multigenerational living, and incredible rental income potential. Each of the 8 bedrooms have en-suite baths and custom closet built-ins. There is a private elevator servicing all three levels. In addition to the 2nd floor laundry, the basement is equipped with a W/D and comes ready with rough-in plumbing & electrical for a future kitchenette (or wet bar for entertaining) making this the perfect mother-in-law suite. The European modern kitchen design includes Thermador appliances with dual dishwashers refrigerators and sinks and high end Thermador 6 burner range. The mudroom, walk-in pantry, second refrigerator, and butler's pantry offer additional luxury convenience. Don't miss the other special features including lanai sliding doors out to the private back patio, covered front porch, expansive balcony off 2nd floor bedrooms, and 3 additional private parking spaces in the rear near the detached 2 car garage.
- Type:
- Single Family
- Sq.Ft.:
- 1,965
- Status:
- Active
- Beds:
- 2
- Lot size:
- 0.07 Acres
- Year built:
- 1931
- Baths:
- 3.00
- MLS#:
- 9952895
- Subdivision:
- City Park West
ADDITIONAL INFORMATION
Welcome to your dream home! Licensed contractors fully remodeled this beautiful 2,047 square foot 2-bedroom, 2.5-bathroom home (north-side of a duplex). The home offers modern living with all the comforts you desire, all just minutes away from downtown and City Park. Enjoy the vibrant urban lifestyle with a variety of restaurants, shops, and entertainment options just steps away. This home is located across the street from Intermountain Health Saint Joseph Hospital, perfect for an easy commute. As you step inside, you'll be greeted by fresh, neutral colors that create a bright and inviting atmosphere throughout. The contemporary kitchen is a chef's delight, featuring high-end appliances and an enormous amount of cabinet space, perfect for all your culinary needs. Enjoy the convenience of a brand new washer and dryer located on the basement floor, or move it to the ready-to-go hookups in the primary suite, making laundry a breeze. Retreat to the luxurious upstairs master suite, where you’ll find a spacious oasis complete with a beautiful walk-in shower. Step outside to a fenced-in yard, perfect for outdoor gatherings, gardening, or playtime. Additionally, this duplex includes access to a generous 2-car garage, providing ample space for your vehicles and storage needs. The roof for both sides of the duplex was replaced in 2024. Fully owned solar panels included in the sale. Don’t miss the opportunity to make this contemporary gem your new home in a thriving urban setting! Schedule a showing today and embrace the lifestyle you’ve always wanted!
- Type:
- Single Family
- Sq.Ft.:
- 1,114
- Status:
- Active
- Beds:
- 2
- Lot size:
- 0.14 Acres
- Year built:
- 1924
- Baths:
- 2.00
- MLS#:
- 7470892
- Subdivision:
- Platt Park
ADDITIONAL INFORMATION
Charming character converges with a sought-after location near Pearl Street in this stylish hideaway. Tucked into a corner lot, the home is framed by lush landscaping and welcomes residents with a covered front porch. Enter into a cozy living space grounded by hardwood floors and accented by an upgraded fireplace. The expansive dining room offers light-filled entertaining with wide windows and a soothing color palette. Tucked beneath a pitched ceiling, the kitchen makes excellent use of space with ample cabinetry, generous counter space, and two pantry storage closets. The home’s two bedrooms include a primary suite with dual closets and an upgraded bathroom featuring elegant tilework, a wide vanity and a sumptuous shower/tub combo. An additional full bathroom is just as chic with blue subway tile and classic wainscotting. The lush backyard escape features a stone patio and towering trees, ideal for respite from the Colorado sun. Minutes from Platt Park and Pearl Street, this residence is a treasure in an ideal locale.
$525,000
19060 E 54th Place Denver, CO 80249
- Type:
- Single Family
- Sq.Ft.:
- 1,962
- Status:
- Active
- Beds:
- 4
- Lot size:
- 0.07 Acres
- Year built:
- 2018
- Baths:
- 4.00
- MLS#:
- 6848098
- Subdivision:
- Green Valley Ranch
ADDITIONAL INFORMATION
This beautiful three-story home features 4 bedrooms and 3.5 bathrooms, located in the desirable Green Valley Ranch off 56th Ave and Tower Rd. Positioned on a premium lot in a quiet area away from busy roads, the home overlooks green space and First Creek Park. It's just minutes from the recreation center, golf course, restaurants, shopping, and the 61st & Peña Light Rail Station, with convenient and fast access to Downtown Denver and Denver International Airport. Situated in a cul-de-sac, this home offers an open floor plan on the main level, including a large kitchen with a kitchen island and a spacious living room. Instead of a basement, the home features a third floor, providing additional living space. Besides the four bedrooms, there’s a work-from-home or recreation area. The master suite includes a dual-sink vanity, an oversized shower, and a large walk-in closet. The house also boasts two more walk-in closets, carpeted bedrooms, central air, and a two-car attached garage. Brand New Roof! Built in 2018, the home is energy-efficient with modern walls, windows, AC, and furnace. The southern-facing orientation ensures plenty of natural light throughout. The low-maintenance, fully fenced premium backyard is adorned with evergreens and includes a large patio perfect for barbecuing, relaxation, and entertainment. An 80 sq. ft. shed provides additional storage, and the nearby bicycle path offers extra convenience.
- Type:
- Condo
- Sq.Ft.:
- 808
- Status:
- Active
- Beds:
- 1
- Year built:
- 1974
- Baths:
- 1.00
- MLS#:
- 4670886
- Subdivision:
- Tamarac Hills
ADDITIONAL INFORMATION
UNIT #1008 Experience modern living in this beautifully remodeled one-bedroom, one-bath unit, located in the heart of southeast Denver. This open and bright space features a spacious balcony with breathtaking views of the downtown skyline. Conveniently located near parks, shopping, and with quick access to both I-25 and I-225, this unit offers both comfort and accessibility. The HOA dues cover most utilities and provide access to an impressive list of community amenities: an on-site gym, billiards and ping pong tables, indoor and outdoor pools, hot tub, sauna, party room, community laundry, and even a barbershop! Buyers are advised to verify all HOA details, including parking assignments.
- Type:
- Townhouse
- Sq.Ft.:
- 1,621
- Status:
- Active
- Beds:
- 2
- Lot size:
- 0.07 Acres
- Year built:
- 1998
- Baths:
- 3.00
- MLS#:
- 2666948
- Subdivision:
- Cherry Creek Left Bank
ADDITIONAL INFORMATION
*OPEN HOUSE SUN NOV 10th 1-3PM * NEW PRICE TOO* Discover a Community that is an Elegant Oasis steps away from the Cherry Creek, filled w Mature Shade Trees & Landscaping. You'll Enjoy the Beautiful Natural Light of this Lovely Cherry Creek Left Bank Townhome and now, a MORE ATTRACTIVE PRICE! A Highly Coveted, Private End Unit Townhome Offering a Unique Southern Exposure, Vaulted Ceilings, an Abundance of Windows, Neutral Tones & Delightful Finishes. The Private Fenced Front Yard provides a Charming Outdoor Setting, maintained by the HOA & No Loud AC Equip! High Ceilings Welcome into the Main Living Room anchored by a Marble Tile Gas Fireplace, a Statement Entry Light Fixture, Expansive Windows w Exquisite Light Diffusion Hunter Douglas Silhouette Shades & Solid Hardwood Flooring Throughout all Levels. The Kitchen & Great Room connect to an Outdoor Balcony & the Kitchen Boasts the Fine Finish & Durability of White Melamine Cabinets, Manufactured Stone Tile Countertops, Reverse Osmosis Water Filter System, Stainless Steel Refrigerator, SS Convection Wall Oven & Microwave, Huge Walk In Pantry & GE Profile Cooktop w/Grill Accessory that Downdrafts outside. The Upper Floor has a Brand New Skylight, Primary Bedroom w/Updated EnSuite 5 Piece Bath, Walk In Closet, Newer Paint & 2020 “DreamWeaver” Carpet w Cushy 10Lb Pad, Plus a Second Bedroom w EnSuite Full Bath, Hardwood Floors, All Windows w 2” White Wood Blinds & Laundry Center providing a Stainless Steel Samsung Front Load Washer & Dryer complete w Storage Cabinets. The Unfinished Basement offers Egress Window Perfect for a Varity of your Finish Options. Attached 2 Car Garage & New Roof too! This Elegant Community is close in proximity to Cherry Creek North & the Much Anticipated Four Mile Entertainment District Coming in 2027: https://4miledistrict.com/ The 10 Acre site sits on the banks of the Cherry Creek & will Offer Fine Dining, Entertainment, a Live Music Venue, Specialty Retail & Outdoor Plazas.
$789,900
2706 Xanthia Street Denver, CO 80238
- Type:
- Single Family
- Sq.Ft.:
- 2,072
- Status:
- Active
- Beds:
- 3
- Lot size:
- 0.07 Acres
- Year built:
- 2003
- Baths:
- 3.00
- MLS#:
- 5240291
- Subdivision:
- Central Park
ADDITIONAL INFORMATION
Welcome to 2706 Xanthia Street in Denver's popular Central Park Neighborhood! This home has been lovingly maintained and is in absolute move-in condition! Upon entering, you will find gorgeous hardwood flooring throughout the main level of the home, stairway, and second level bedrooms! Seller has added new window coverings throughout, together with new A/C, new furnace, and hot water heater. You will love cooking and entertaining in this bright and spacious kitchen complete with new dishwasher and refrigerator, slab granite counters, and gas range. Just steps from spacious dining area you will love relaxing or dining al fresco in a wonderfully private courtyard with beautiful stamped concrete patio! The spacious second level primary suite offers 5-piece bath, soaking tub and spacious walk-in closet. Summer nights can be spent chatting with your fellow neighbors while relaxing on the cozy front porch with trex decking. An unfinished 1,036 square foot basement awaits your special finishing touches! Central Park is home to 60+ parks, 60+ miles of trails and fabulous open spaces. You will enjoy a 57,000 square foot recreation and many neighborhood pools, each offering one-of-a-kind features. Shopping and dining choices are endless, offering everything from small casual boutiques and establishments to the Shops at Northfield. You are just minutes away from the Bluff Lake Nature Center, Rocky Mountain Arsenal National Wildlife Refuge and Sand Creek Regional Greenway. Many walking trails, parkways, and endless outdoor activities are available for you and your family! Your fabulous lifestyle awaits!! Quick close and possession available! Buyer is responsible for the Central Park community fee at closing equal to total purchase price minus $100,000.00 x .0025.
- Type:
- Townhouse
- Sq.Ft.:
- 1,475
- Status:
- Active
- Beds:
- 2
- Year built:
- 2016
- Baths:
- 3.00
- MLS#:
- 2297721
- Subdivision:
- Aspen Meadows
ADDITIONAL INFORMATION
ASSUMABLE MORTGAGE OF 3.25% Welcome to this beautifully maintained end-unit townhome in the desirable Aspen Meadows community. This immaculate 3-story residence offers the perfect blend of comfort, convenience, and style, ideal for modern living. With new carpet and paint, this home is ready to move in! Key Features: Prime Location: Nestled in a serene, well-kept community with abundant green space, this home provides a tranquil retreat while being centrally located for easy access to I-25 and US-36. Enjoy quick commutes to Denver, Boulder, Thornton, and Westminster, with shopping, restaurants, and entertainment just a short walk away. Spacious & Private: Enjoy the privacy of a coveted corner unit. Relax on the shady front porch or cozy up on the private balcony patio. Thoughtful Interior Design: The home boasts an open and light-filled floor plan enhanced by the abundant windows. The stylish kitchen features dark cabinetry with stainless hardware, stone slab countertops, and a spacious island, complemented by all stainless steel appliances. Comfort & Convenience: Two primary suites offer walk-in closets and attached bathrooms for ultimate comfort. A bonus loft area is perfect for a home office, library, or playroom, and is currently enjoyed as a gym. Additional Amenities: This home includes a 2-car oversized insulated garage with useful crawl space access for extra storage, a powder bath on the main level for guests, and a well-maintained HOA that covers ground maintenance, exterior upkeep, roof care, snow removal, water, sewer, trash, and recycling. Community Perks: The exterior was painted and new concrete was poured in 2024! The Aspen Meadows community features a common green space, a playground, and a dog park. The current owner loves the feel and people in this community. This townhome is truly the complete package, offering a blend of modern amenities and a serene environment.
$499,000
2111 W Custer Place Denver, CO 80223
- Type:
- Single Family
- Sq.Ft.:
- 960
- Status:
- Active
- Beds:
- 3
- Lot size:
- 0.16 Acres
- Year built:
- 1949
- Baths:
- 2.00
- MLS#:
- 9622836
- Subdivision:
- Athmar Park
ADDITIONAL INFORMATION
Beautifully Remodeled 3-Bed, 2-Bath Home Step into this fully remodeled 3-bedroom, 2-bathroom home that perfectly combines modern elegance with practical living. The heart of the home is the stylish kitchen, featuring white shaker cabinets, luxurious quartz countertops, and all the space you need to cook and entertain. Everything is brand new from paint, carpet, concrete, roof and all mechanicals! Enjoy the expansive backyard with a large shed, perfect for storage. With incredible views of downtown Denver, this home is a rare find. Located close to shopping, dining, transportation, and the iconic Empower Field Stadium, this property offers both convenience and excitement. Move in and start enjoying all that Denver living has to offer!
$469,000
1160 W 135th Drive Denver, CO 80234
- Type:
- Single Family
- Sq.Ft.:
- 1,776
- Status:
- Active
- Beds:
- 3
- Lot size:
- 0.14 Acres
- Year built:
- 1980
- Baths:
- 3.00
- MLS#:
- 7095867
- Subdivision:
- Quail Crossing
ADDITIONAL INFORMATION
LOCATION, LOCATION, LOCATION. This 3 Bedrooms 2.5 bath is located in a Community with NO HOA! AS you enter the home you are greeted with beautiful newly installed hardwood floors, that go through entire main level and upstairs, all 3 bedrooms located on 2nd floor with new carpet in bedrooms. New Paint throughout interior, Kitchen with new stove and dishwasher, Basement is finished with a full Bath, tile throughout basement and wood burning stove. Newer Central AC and roof. Large Yard for entertaining, 1 Car Attached garage. Located in ADAMS 12 SCHOOL DISTRICT. Close to Highways, Grocery stores, Light rail and so much more. This home is move-in Ready.
- Type:
- Condo
- Sq.Ft.:
- 855
- Status:
- Active
- Beds:
- 1
- Year built:
- 1969
- Baths:
- 1.00
- MLS#:
- 5663791
- Subdivision:
- Windsor Gardens
ADDITIONAL INFORMATION
Step into serenity with this delightful 1-bedroom, 1-bathroom/Shower unit that elegantly overlooks a lush greenbelt, offering peace and privacy that's hard to come by. Located conveniently on the first floor, it's only a few paces away from the main building entrance, granting easy access with minimum fuss. As you step inside, you'll be greeted with a host of brand new, never-been-used, stainless steel appliances that add just the right touch of modern sophistication to your day-to-day life. Here, your culinary dreams can become a reality, with a pristine stove, microwave oven, dishwasher, and refrigerator ready to serve your every need. The real charm of living in Windsor Gardens is not just in the private living space, but the array of amenities at your disposal, offering an active lifestyle package that is nothing short of amazing. Enjoy the sparkling pool on those hot summer days or make good use of the fully-equipped recreation center for your fitness and wellbeing. For the descerning golfer, the property offers the perfect retreat with an on-site golf course; green fees may apply. Beyond this, the opportunity to engage with your local community awaits. Dive into our range of classes to pick up a new skill, meet new friends, or simply enjoy your passion, be it crafting, cooking, or anything in between. Windsor Gardens isn't just a place to live, it's a lifestyle waiting to be lived. Come and make it your reality!
- Type:
- Condo
- Sq.Ft.:
- 1,199
- Status:
- Active
- Beds:
- 2
- Year built:
- 2001
- Baths:
- 2.00
- MLS#:
- 2207688
- Subdivision:
- Congress Park
ADDITIONAL INFORMATION
Enjoy VERY RARE TWO CAR GARAGE SPACES AT THIS PRICE & REASONABLE HOA FEES at this Chamberlin Heights Top Floor condominium in popular Congress Park, offered to new owners in pristine condition with beautiful finish quality and a well designed floor plan. Don't wait to see this lovely condo that is whisper quiet, even while facing Colfax Ave. High ceilings make the unit feel much bigger than it's 1199 square feet, and invite ambient light into the property that can be enjoyed all day long (no melting in the afternoon sun!) The owner has taken great care to bring this property to the market in turn-key condition! Featuring TWO secure, garage spaces and a well-sized storage unit, you can't go wrong by investing here. Light wood floors are in perfect condition, carpet is high quality and new, and the owner's suite offers a cozy retreat with a private bath and huge walk-in closet. The condo comes with a stacked washer/dryer and all major kitchen appliances, so you have everything you need in the unit. Kitchen cabinets are high quality and in excellent condition, and the kitchen features granite counters, a large island/bar, and beautiful lighting. Ceiling fans in most rooms add comfort and appeal. The ample balcony overlooking Colfax with city and mountain views feels very private and offers a relaxing outdoor space to take in the sunset. Enjoy all that Congress Park has to offer in a property that's just blocks from City Park, 12th Ave. shops and restaurants, and popular Colfax haunts like Trattoria Stella and Mezcal. With easy bus access you can zip downtown in just minutes. Come and make this your new home, in a stellar neighborhood that will remain popular for years to come!
- Type:
- Other
- Sq.Ft.:
- 1,532
- Status:
- Active
- Beds:
- 3
- Lot size:
- 0.01 Acres
- Year built:
- 2006
- Baths:
- 2.00
- MLS#:
- 9948933
- Subdivision:
- 9300 E Florida Ave Condo Ph II
ADDITIONAL INFORMATION
Priced to Sell!! REDUCTION -Welcome to 9300 E Florida Ave, Unit 205! Calling Investors! This home features an open floor plan that seamlessly connects the kitchen, dining room, and living room, creating an inviting space perfect for entertaining. Natural light pours in through large windows, enhancing the home's warm ambiance. The primary suite offers a peaceful retreat with its own en-suite bathroom and walk-in closet. Two additional bedrooms and a full bathroom provide ample space for family or guests. Enjoy your morning coffee on the private balcony. This property has an attached 2-car garage. Ideally located close to Tsistsistas- Hinono'einiihi' Park, this townhome combines convenience and comfort in one perfect package. Don't miss out-schedule your showing today! New paint in bedrooms and all appliances included. Click the Virtual Tour link to view the 3D walkthrough. Cash Offers Only!
- Type:
- Condo
- Sq.Ft.:
- 1,532
- Status:
- Active
- Beds:
- 3
- Lot size:
- 0.01 Acres
- Year built:
- 2006
- Baths:
- 2.00
- MLS#:
- 9948933
- Subdivision:
- 9300 E Florida Ave Condo Ph Ii
ADDITIONAL INFORMATION
Priced to Sell!! REDUCTION -Welcome to 9300 E Florida Ave, Unit 205! Calling Investors! This home features an open floor plan that seamlessly connects the kitchen, dining room, and living room, creating an inviting space perfect for entertaining. Natural light pours in through large windows, enhancing the home's warm ambiance. The primary suite offers a peaceful retreat with its own en-suite bathroom and walk-in closet. Two additional bedrooms and a full bathroom provide ample space for family or guests. Enjoy your morning coffee on the private balcony. This property has an attached 2-car garage. Ideally located close to Tsistsistas- Hinono'einiihi' Park, this townhome combines convenience and comfort in one perfect package. Don't miss out—schedule your showing today! New paint in bedrooms and all appliances included. Click the Virtual Tour link to view the 3D walkthrough. Cash Offers Only!
- Type:
- Townhouse
- Sq.Ft.:
- 1,307
- Status:
- Active
- Beds:
- 2
- Lot size:
- 0.01 Acres
- Year built:
- 1983
- Baths:
- 2.00
- MLS#:
- 2614394
- Subdivision:
- Tall Pines
ADDITIONAL INFORMATION
This 2-Bedroom townhome is ready to be yours! Nestled against serene open space with large trees, this charming property offers the perfect blend of comfort and convenience. Step inside to an inviting open floor plan with kitchen and large living area on the main level along with a half bath for convenience. Upstairs, you'll find 2 cozy bedrooms, including a primary bedroom with direct access to a shared bathroom. The finished basement offers flex space that can be an additional bedroom, living room or rec room. The basement has the ability to add in a bathroom. Enjoy BRAND NEW CARPET and newer amenities such as an efficient AC system and windows with a transferable warranty. The wood-burning fireplace with a heat blower ensures warmth and ambiance on chilly nights. A whole-house fan and ample storage add to the home's appeal. Outside, a small patio to enjoy fresh air, and a deeded parking space right at your doorstep along with extra visitor parking spaces to ensure easy access. Don't miss this opportunity to own a townhome located close to many shopping centers and restaurants, 20 minutes to the mountains, 15 minutes to Red Rocks. Call Agent to see it today!
- Type:
- Condo
- Sq.Ft.:
- 435
- Status:
- Active
- Beds:
- n/a
- Year built:
- 1963
- Baths:
- 1.00
- MLS#:
- 9886441
- Subdivision:
- Harvard Park Condominiums
ADDITIONAL INFORMATION
Reduced for quick sale and closing (or if rental needed!). This penthouse studio condo in the University of Denver area has a spacious balcony overlooking a park and greenbelt, and when the leaves fall from the gorgeous, mature trees, the Rocky Mountains beckon! Gorgeous sunsets await as you sip your favorite evening beverage on your balcony. While this is a studio.....it lives "larger" than the square footage reflects. The great room currently showcases from last tenancy....a sleeping area, sofa and "coffee table", side table, television and stand and "office" area, where many have placed a full size dining table. There is an eating bar with lower cabinets on both sides! Tenants who have lived here have been thrilled with the abundance of closets and storage! There are two doublewide closets and another regular single closet with built-in shelves. No need for a dresser with all of this space!!! This unit is for sale or rent....whichever occurs first. This beautiful brick building has an elevator and updated balcony surrounds that let light filter through. The building offers locked doors with key fob-type access on all four sides and some exterior cameras. There is a large "gated" patio area on the south end of the building, and a locked bike storage area just outside the "back" door. The laundry and storage unit areas are accessed with a special code. This is a wonderful location with close proximity to the University, hospitals, restaurants, shopping, parks, trails and more. Get ready to FALL in love and move on in!
$945,000
2580 Cherry Street Denver, CO 80207
- Type:
- Single Family
- Sq.Ft.:
- 2,222
- Status:
- Active
- Beds:
- 5
- Lot size:
- 0.14 Acres
- Year built:
- 1923
- Baths:
- 2.00
- MLS#:
- 8312874
- Subdivision:
- Park Hill
ADDITIONAL INFORMATION
Welcome to your classic yet impeccably updated Park Hill bungalow. The home's main level welcomes you with beautiful, refinished hardwood floors and an inviting living space. At the heart of the home, the remodeled kitchen features carrara marble countertops, soft-close drawers, newer appliances, and designer finishes. There are two bedrooms and an updated full bath with Kohler sink on the main, along with two more bedrooms (one non-conforming), an updated full bath, laundry, and a secondary hangout space in the finished basement. Both bathrooms and the washer/dryer were updated in 2021 and a new water heater was installed in 2022. An expansive fifth bedroom/bonus room can be found in the charming finished attic, complete with built-ins and ample storage space. Outside, you'll find an enchanting backyard haven with multiple areas to relax, gather, entertain, play, and garden. Enjoy both covered and uncovered patio spaces, an outdoor fountain, raised garden beds, a bike storage enclosure, plus solar string lights for evening ambiance. Completing this home is central air to keep you cool in summer, a newer roof, a new driveway, and a re-poured front porch. Beyond your front door, Spinelli's Market, Cherry Tomato, Honey Hill Cafe, and Long Table Brewery are just blocks away, and all the best of Denver is easily within reach. This one won't last long—schedule your showing today!
$1,140,000
3908 Mariposa Street Denver, CO 80211
- Type:
- Single Family
- Sq.Ft.:
- 2,526
- Status:
- Active
- Beds:
- 5
- Lot size:
- 0.11 Acres
- Year built:
- 1925
- Baths:
- 4.00
- MLS#:
- 3261941
- Subdivision:
- Sunnyside
ADDITIONAL INFORMATION
**Stunning Sunnyside Home with Modern Upgrades and Prime Location** **$50k Price Adjustment, appraised at $1,190,000** Discover this beautifully updated Sunnyside home, newly renovated in 2024 with meticulous attention to detail. This fully permitted pop-top transformation feels brand new and offers contemporary luxury. Step inside to an open-concept main floor featuring a spacious living and dining area, a full bathroom, an office, and a chef’s dream kitchen. Enjoy top-of-the-line KitchenAid appliances, including a gas range, double oven/microwave combo, and a sleek new Montigo Delrey gas fireplace. The primary suite is a luxurious retreat with vaulted ceilings, a walk-in closet, and a spa-like jacuzzi tub/shower combo. Relax on the private balcony with stunning views of Downtown Denver and the Rocky Mountains. The fabulous back deck overlooks a serene, private backyard, perfect for entertaining. Recent updates include new roofing, a concrete driveway, a front sidewalk, and a tankless water heater. Two new A/C units and two new furnaces ensure perfect climate control. The basement has been expertly renovated with new flooring and 8-foot ceilings, while the 3-car garage is finished and wired for EV charging. Additional upgrades include a new sprinkler system, radon mitigation, privacy fence with alley access, and a new security camera system. All new electrical and plumbing systems, along with a newly installed water tap and sewer line, complete the modern upgrades. Located in the vibrant Sunnyside neighborhood, enjoy trendy shops, boutiques, art galleries, cozy cafes, craft breweries, and diverse dining options. This home combines modern comfort with a dynamic community lifestyle.
$650,000
3449 W 33rd Avenue Denver, CO 80211
- Type:
- Single Family
- Sq.Ft.:
- 1,217
- Status:
- Active
- Beds:
- 3
- Lot size:
- 0.07 Acres
- Year built:
- 1893
- Baths:
- 1.00
- MLS#:
- 6778136
- Subdivision:
- Highland Park
ADDITIONAL INFORMATION
Welcome to this charming 1883 brick home, nestled in the heart of the vibrant and walkable Highlands neighborhood. This delightful property offers 3 bedrooms, 1 bath, and a host of original features that blend seamlessly with modern living. As you enter from the large front porch, you'll be greeted by beautiful original woodwork and rich hardwood floors that set the tone for this historic gem. The open floor plan creates a warm and inviting atmosphere, perfect for both relaxing and entertaining. The kitchen and living areas flow effortlessly, leading you to a laundry room for added convenience. Enjoy the outdoors on your front porch or unwind in the private backyard with a lovely paver patio, ideal for al fresco dining or simply soaking up the sun. With a 1-car garage and ample storage space, this home meets both practical and aesthetic needs. The vibrant Highlands neighborhood offers easy access to local shops, cafes, and restaurants making this location as desirable as the home itself. Don't miss the opportunity to own a piece of history with all the comforts of modern living. Schedule your viewing today and experience the charm and convenience of this exceptional property! Property next door is also for sale - 3447 W 33rd Ave.
- Type:
- Townhouse
- Sq.Ft.:
- 671
- Status:
- Active
- Beds:
- 1
- Lot size:
- 0.01 Acres
- Year built:
- 2020
- Baths:
- 2.00
- MLS#:
- 4572590
- Subdivision:
- Breenlow
ADDITIONAL INFORMATION
Welcome to this stylish townhome in Hip Denver SOBO area - walk to your favorite restaurants, bars, fitness center and only 3 blocks to light rail. New development underway within 2 blocks prices starting in the $700,000. You will love this boutique complex built in 2019 with 2 buildings and only 8 units in each building. Rare 1 bedroom with 1.5 baths - an en-suite on upper level and powder room on main level. Gorgeous finish materials - hardwood floor and stairs, metal railing, quartz countertops, shiplap details, timeless white cabinetry, black hardware and much more. Laundry complete with washer and dryer is on upper level for convenience. The huge 55"crawlspace with ladder and light allows for all your season and/or sporting gear storage. No assigned parking but ample availability in the immediate block (park on side street and walk up alley to property). Buyer can take advantage of the Community Reinvestment Act (CRA) and receive a credit of 1.75% of loan amount. This unique opportunity won't last.
Andrea Conner, Colorado License # ER.100067447, Xome Inc., License #EC100044283, [email protected], 844-400-9663, 750 State Highway 121 Bypass, Suite 100, Lewisville, TX 75067

The content relating to real estate for sale in this Web site comes in part from the Internet Data eXchange (“IDX”) program of METROLIST, INC., DBA RECOLORADO® Real estate listings held by brokers other than this broker are marked with the IDX Logo. This information is being provided for the consumers’ personal, non-commercial use and may not be used for any other purpose. All information subject to change and should be independently verified. © 2024 METROLIST, INC., DBA RECOLORADO® – All Rights Reserved Click Here to view Full REcolorado Disclaimer
| Listing information is provided exclusively for consumers' personal, non-commercial use and may not be used for any purpose other than to identify prospective properties consumers may be interested in purchasing. Information source: Information and Real Estate Services, LLC. Provided for limited non-commercial use only under IRES Rules. © Copyright IRES |
Denver Real Estate
The median home value in Denver, CO is $545,000. This is higher than the county median home value of $531,900. The national median home value is $338,100. The average price of homes sold in Denver, CO is $545,000. Approximately 46.44% of Denver homes are owned, compared to 47.24% rented, while 6.33% are vacant. Denver real estate listings include condos, townhomes, and single family homes for sale. Commercial properties are also available. If you see a property you’re interested in, contact a Denver real estate agent to arrange a tour today!
Denver, Colorado has a population of 706,799. Denver is less family-centric than the surrounding county with 32.72% of the households containing married families with children. The county average for households married with children is 32.72%.
The median household income in Denver, Colorado is $78,177. The median household income for the surrounding county is $78,177 compared to the national median of $69,021. The median age of people living in Denver is 34.8 years.
Denver Weather
The average high temperature in July is 88.9 degrees, with an average low temperature in January of 17.9 degrees. The average rainfall is approximately 16.7 inches per year, with 60.2 inches of snow per year.
