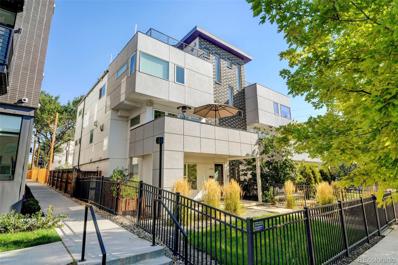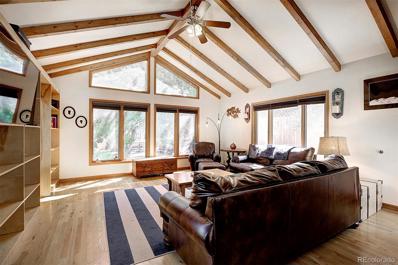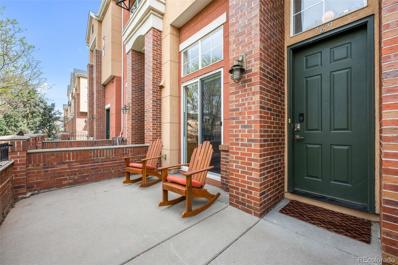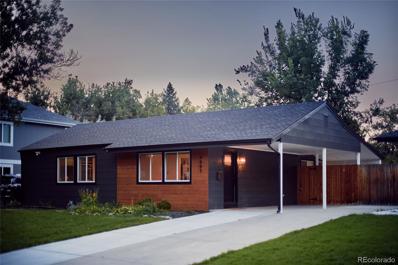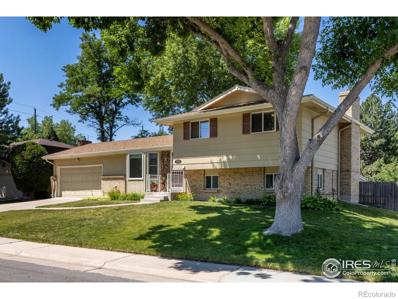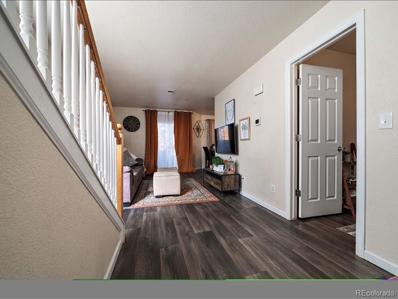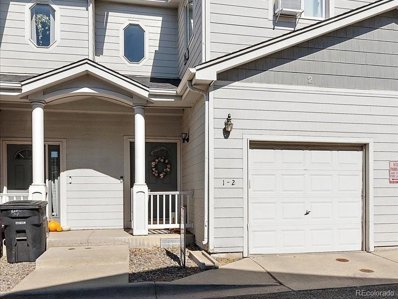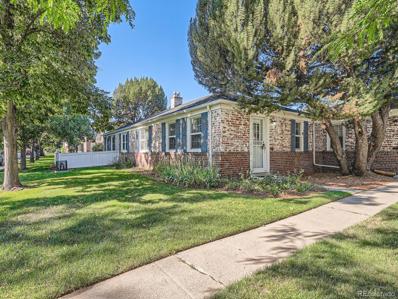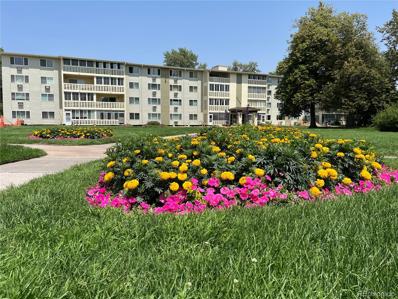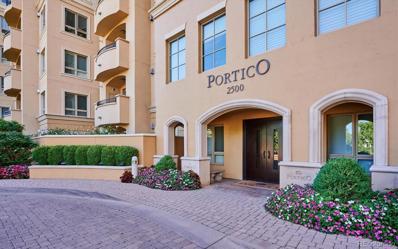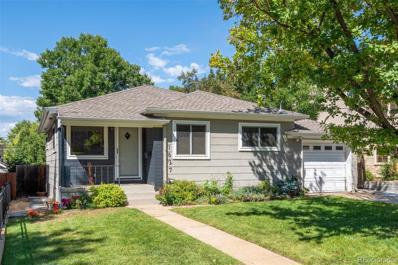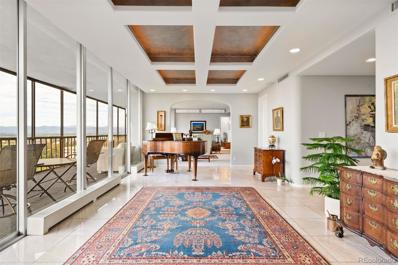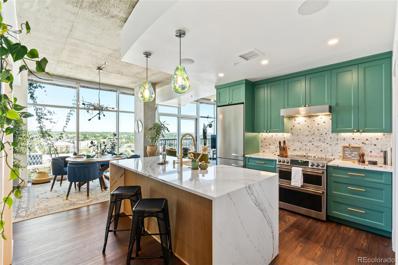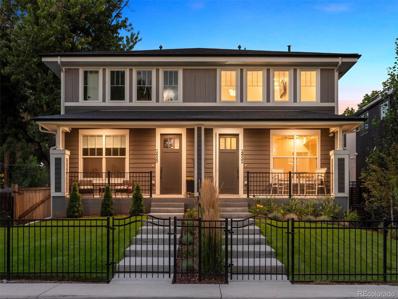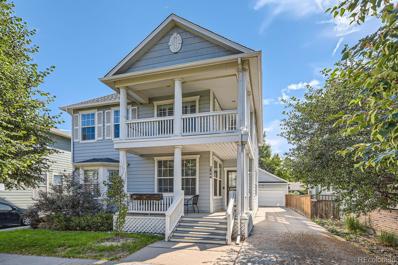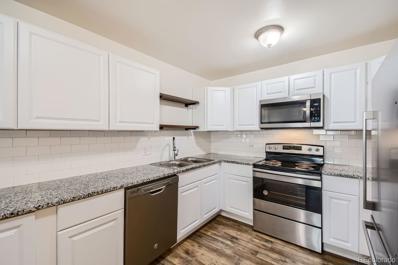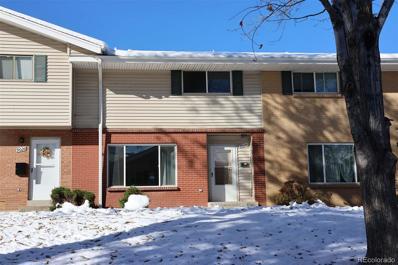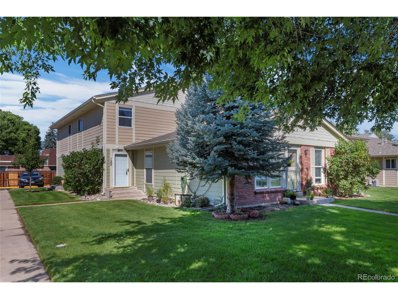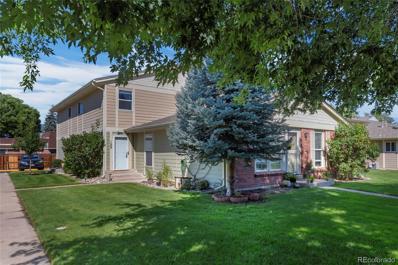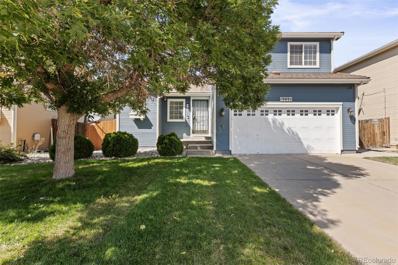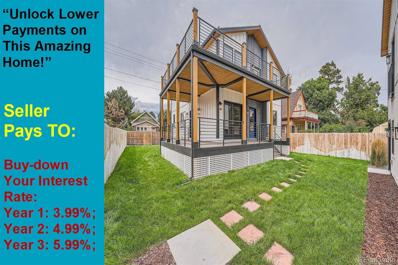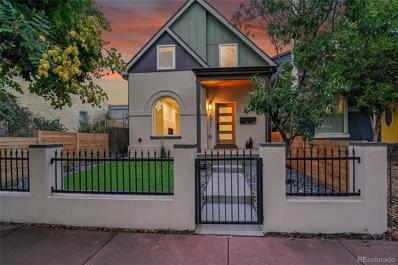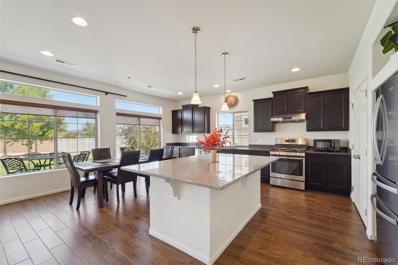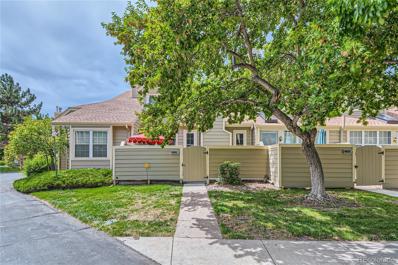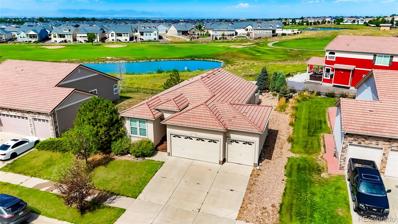Denver CO Homes for Rent
$1,225,000
2703 W 25th Avenue Denver, CO 80211
- Type:
- Single Family
- Sq.Ft.:
- 2,876
- Status:
- Active
- Beds:
- 4
- Lot size:
- 0.07 Acres
- Year built:
- 2014
- Baths:
- 4.00
- MLS#:
- 4871415
- Subdivision:
- Jefferson Park
ADDITIONAL INFORMATION
Welcome to 2703 W 25th Ave, a stunning residence nestled in the heart of the Jefferson Park neighborhood. This meticulously crafted home offers unparalleled elegance and modern comfort across three beautifully appointed levels. On the main floor, you’re greeted by a versatile study or bedroom with rich hardwood floors, perfect for a home office or guest room. A sleek 3/4 bathroom features quartz counters and contemporary fixtures. The mudroom, conveniently located off the 3-car tandem garage, provides ample space for storage and organization. Ascend to the second level to discover a spacious family room, enhanced by following hardwood floors, surround sound, and a breathtaking gas Cosmo fireplace with a stone surround. A glass wall slider leads to a Trex deck outfitted with speakers, offering a seamless indoor-outdoor living experience. The gourmet kitchen is a chef’s dream, boasting quartz counters, full-extension soft-close drawers, a pantry, Miele stainless steel appliances, a built-in cabinet-faced fridge, and two expansive islands. Additional features include a large custom hood, beverage fridge, and a dining room with a custom buffet table and extra cabinets. The third level is dedicated to private retreats, including a luxurious primary bedroom with two walk-in closets and a spa-like 5-piece ensuite bathroom, complete with a large standalone tub. Two additional bedrooms share a well-appointed Jack and Jill bathroom. A conveniently located laundry room features a sink and cabinetry. The rooftop Trex deck is an entertainer’s paradise, featuring a hot tub, speakers, natural gas line, and a fireplace. Enjoy breathtaking views of downtown Denver and the Rocky Mountains while relaxing in style. Located with easy access to downtown Denver, the Denver Tech Center, and DIA, this home combines convenience with stunning design. Experience the epitome of city living with fabulous walkability to local restaurants and shops.
$660,000
1339 Quince Street Denver, CO 80220
- Type:
- Single Family
- Sq.Ft.:
- 1,942
- Status:
- Active
- Beds:
- 3
- Lot size:
- 0.15 Acres
- Year built:
- 1911
- Baths:
- 3.00
- MLS#:
- 7228488
- Subdivision:
- Montclair
ADDITIONAL INFORMATION
Enjoy a bit of country in the city. This charismatic home offers a secluded yard and proximity to all that Denver has to offer. Prepare your favorite meals in the updated kitchen with all of the perfect touches. Chef's pot filler conveniently located on the gas stove, recirculating charcoal filter stove hood, and zero radius stainless steel sink. You can grow herbs and house plants year-round in your south facing solar room and gaze at a Rocky Mountain sunset from your west facing balcony. Relax or entertain in what feels like your private outdoor sanctuary filled with perennial beauty and mature trees. Downtown Denver is a pleasant 15 minute bike ride away with Quince Coffee House 1 block to the north. City Park, Central Park and Lowry shops are all just minutes away. Two pieces of Denver's rich past are in your new home, the pedestal sink upstairs and the front door were originally from the Cosmopolitan Hotel. In 1997, this home received an Environmental Civic Award for the preservation and beautification of the Montclair community. Please ask about the history & early residents of 1339 Quince Street when you view this home. This historic award-winning home is a must see!
- Type:
- Townhouse
- Sq.Ft.:
- 1,803
- Status:
- Active
- Beds:
- 2
- Lot size:
- 0.02 Acres
- Year built:
- 2004
- Baths:
- 3.00
- MLS#:
- 6149585
- Subdivision:
- North Park Hill
ADDITIONAL INFORMATION
Fantastic townhouse with a brownstone vibe. Loads of natural light and quietly tucked away. Rare opportunity to own this floor plan that seldomly comes on the market. Featuring a large 3rd floor loft space with mountain views. This bonus space has abundant versatility and could be used as a hang out space/family room, work-out room, or an extra bedroom. The possibilities are all yours. New furnace in 2024, new water heater in 2018, and new clothes washer and dryer in 2021. The primary 5 piece bathroom has been updated. This home includes 2 HVAC systems for year round comfort! Extra storage space in the accessible attic space in loft area and in the garage. Convenient walking distance to A-line at 40th and Colorado. Don't miss the community clubhouse, pool, hot tub and fitness center. Great coffee shops and restaurants nearby. ** ASK US ABOUT LENDER INCENTIVES AVAILABLE ON THIS PROPERTY WORTH UP TO $7,500!!**
- Type:
- Single Family
- Sq.Ft.:
- 1,770
- Status:
- Active
- Beds:
- 3
- Lot size:
- 0.15 Acres
- Year built:
- 1953
- Baths:
- 3.00
- MLS#:
- 6012622
- Subdivision:
- Virginia Village
ADDITIONAL INFORMATION
Come see this charming fully updated mid-century ranch-style home, ideally located in the highly sought-after Virginia Village neighborhood. With easy access to Cherry Creek and Washington Park, this home is also within walking distance of the Cherry Creek Trail System and just a 15-minute drive from both downtown Denver and the Denver Tech Center. As you step inside, you'll be welcomed by striking vertical walnut slats that extend to the ceiling in the living room, creating a seamless connection to the kitchen. The kitchen features brand-new, ceiling-height cabinets, a spacious island, and a walk-in pantry, perfect for culinary enthusiasts. The main-level master bedroom offers a generous walk-in closet and a beautifully designed en-suite bathroom. You'll also find a bright and stylish laundry room with 1/2 bath on the main level, along with a large mudroom located at the back of the home, adjacent to the basement stairs. The finished basement provides additional living space with two extra bedrooms, a spacious family room, and a stunning 3/4 bathroom. Outside, the expansive backyard, complete with lush grass and a patio area, is ideal for outdoor activities, relaxation, or entertaining guests. With everything in this home updated, including a new roof, this property is truly move-in ready. Don’t miss your chance to see this stunning home—schedule a viewing today!
$530,000
3185 S Elmira Court Denver, CO 80231
- Type:
- Single Family
- Sq.Ft.:
- 1,633
- Status:
- Active
- Beds:
- 4
- Lot size:
- 0.21 Acres
- Year built:
- 1970
- Baths:
- 3.00
- MLS#:
- IR1017795
- Subdivision:
- Hampden Heights Fourth Filing
ADDITIONAL INFORMATION
BEST LOCATION IN ALL OF HAMDEN HEIGHTS!!!! Welcoming warmth surrounds this two-story home, nestled in the highly coveted Hampden Heights. Enjoy this delightful home in an unbeatable location on a SECLUDED cul-de-sac adjacent to the PATH. Light fills the rooms through the newer double pane windows. With 3 large bedrooms located on the same level, and the primary suite having its own bathroom, there's plenty of space for everyone. A 4th lower level non-conforming bedroom doubles as a work from home space! You'll be pleasantly surprised by the ample space for hosting family and friends with 2 spacious living rooms, and the lower level offering a cozy fireplace, and outdoor connectivity to a covered patio. The fully fenced yard provides opportunities for outdoor events as well as relaxing on the double concrete patios under the mature trees, surrounded by mature landscaping and lush green yard. Plenty of storage with a backyard shed and another garden/tool shed under the covered patio. 2 car attached garage and extra RV parking! Have peace of mind knowing this home has been well cared for, and you can put your finishing touches on. Equipped with a Trane furnace, Trane Air Conditioning Unit, front bay window is Anderson as well as the lower living room sliding glass door, and the front door is a Liberty security door, and the roof is under 10 years old! You'll be steps away from the neighborhood's 33 acre park featuring baseball and soccer fields, playgrounds, and paths and trails that connect you to Cherry Creek State Park and Highline Canal. Conveniently located to Light rail, Kennedy Golf Course (Putt-putt too), and Cherry Creek Reservoir. Nearby shopping and dining, neighborhood library, elementary school, Denver Tech Center, and close to I-25 and 225 highways!
- Type:
- Townhouse
- Sq.Ft.:
- 987
- Status:
- Active
- Beds:
- 2
- Lot size:
- 0.02 Acres
- Year built:
- 2006
- Baths:
- 2.00
- MLS#:
- 8453627
- Subdivision:
- College View
ADDITIONAL INFORMATION
Welcome to your perfect new home! This charming two-bedroom, two-bathroom townhome is a true gem, offering both comfort and style in a highly sought-after location. As you step inside, you’ll immediately appreciate the spacious living room, perfect for relaxing or entertaining guests. The open-concept kitchen features modern appliances, ample counter space, and a convenient breakfast bar, making it a joy for any home cook. Each bedroom is generously sized, providing a peaceful retreat, while the two well-appointed bathrooms offer convenience and privacy. Additionally, you’ll enjoy the luxury of a one-car garage, providing secure parking and extra storage space. With its thoughtful layout and welcoming atmosphere, this townhome is ready to be your cozy sanctuary. Don’t miss out on this incredible opportunity—schedule a tour today and see for yourself what makes this property so special!
- Type:
- Other
- Sq.Ft.:
- 987
- Status:
- Active
- Beds:
- 2
- Lot size:
- 0.02 Acres
- Year built:
- 2006
- Baths:
- 2.00
- MLS#:
- 8453627
- Subdivision:
- College View
ADDITIONAL INFORMATION
Welcome to your perfect new home! This charming two-bedroom, two-bathroom townhome is a true gem, offering both comfort and style in a highly sought-after location. As you step inside, you'll immediately appreciate the spacious living room, perfect for relaxing or entertaining guests. The open-concept kitchen features modern appliances, ample counter space, and a convenient breakfast bar, making it a joy for any home cook. Each bedroom is generously sized, providing a peaceful retreat, while the two well-appointed bathrooms offer convenience and privacy. Additionally, you'll enjoy the luxury of a one-car garage, providing secure parking and extra storage space. With its thoughtful layout and welcoming atmosphere, this townhome is ready to be your cozy sanctuary. Don't miss out on this incredible opportunity-schedule a tour today and see for yourself what makes this property so special!
$400,000
1279 Leyden Street Denver, CO 80220
- Type:
- Townhouse
- Sq.Ft.:
- 780
- Status:
- Active
- Beds:
- 2
- Lot size:
- 0.06 Acres
- Year built:
- 1945
- Baths:
- 1.00
- MLS#:
- 6608563
- Subdivision:
- Mayfair
ADDITIONAL INFORMATION
Welcome home to this delightful townhome in Denver's beloved Mayfair neighborhood. Built in 1945 as housing for returning military families and converted to townhomes in 1999, this home boasts timeless charm and offers the perfect blend of character and comfort. Step inside and you are greeted by the warmth of original hardwood floors and classic architectural details. The living room welcomes you with its inviting ambiance, perfect for relaxing evenings or entertaining guests. The large windows flood the space with natural light, creating a bright and airy atmosphere. The primary bedroom has designer touches and the second bedroom is currently being used as a home office. The kitchen has new stainless steel appliances, freshly painted cabinets and opens to the backyard and off-street parking. There is space for a small table in the kitchen if desired. The basement is one big, open space that is currently used for a small office area, laundry and storage. A new hot water heater and central air conditioning were both added in 2023. THE BACK AND/OR FRONT AND SIDE YARD CAN BE FENCED-IN AND A PATIO CAN BE ADDED. SEE NEXT DOOR NEIGHBOR'S FENCE TO THE SOUTH OR THE FENCE ACROSS THE STREET TO THE EAST.
- Type:
- Condo
- Sq.Ft.:
- 1,470
- Status:
- Active
- Beds:
- 2
- Year built:
- 1972
- Baths:
- 2.00
- MLS#:
- 2673586
- Subdivision:
- Windsor Garden
ADDITIONAL INFORMATION
Discover your dream home Nestled within the vibrant Windsor Gardens, a sought-after 55+ age-restricted community. This stunning 2-bedroom, 2-bath condo with a spacious open floor plan that you'll instantly fall in love with! The elegant hardwood floors flow seamlessly throughout the living areas, while the formal dining room invites delightful gatherings. Enjoy culinary creations in the modern open kitchen and relax on the enclosed patio that shows off breathtaking mountain views. Both well-appointed bedrooms feature new carpeting for added comfort. The primary suite offers a luxurious 3/4 bath with a walk-in shower and a generous walk-in closet, ensuring you have all the space you need.You'll enjoy an abundance of amenities and activities designed for an active lifestyle. The HOA covers access to indoor and outdoor pools, a rejuvenating hot tub, a fully-equipped fitness center, plus shuffleboard and bocce ball courts. Enjoy the challenge of a par 3 golf course, all within a resort-style community that embodies a warm and friendly atmosphere. Don’t miss your chance to embrace the exceptional lifestyle that awaits you here!
- Type:
- Condo
- Sq.Ft.:
- 963
- Status:
- Active
- Beds:
- 1
- Year built:
- 2000
- Baths:
- 1.00
- MLS#:
- 9110647
- Subdivision:
- Cherry Creek
ADDITIONAL INFORMATION
Beautiful one bedroom condo in Denver's beloved Portico...Cherry Creek's exquisite full amenity building! Premiere location with easy access to Cherry Creek North restaurants and shopping. This 963-sq-ft unit is enriched with fabulous southern views from an exterior balcony as well as from the lovely living/dining room windows. Trimmed by elegant stone, a gas fireplace in the living room sets the scene for cozy nights, while an adjacent dining room and classically finished kitchen adorned with gorgeous cabinets and opulent granite countertops offers a perfect setting for culinary delights. The unit's primary bedroom boasts a walk-in closet with separate 5-piece bath dressed with double-vanity and a soaker tub. New carpet installed in 2023. Full size clothes washer and dryer included. Portico is within immediate proximity to Denver Country Club, Cherry Creek Shopping Center, Cherry Creek North, and Cherry Creek bike path enjoyed by joggers, walkers, and outdoor adventurers. The unit features extra storage on the balcony as well as a deeded unit specific storage space. Underground heated garage equipped with electric vehicle charging station(s) and visitor parking in the garage just to the right of the entrance. Unit specific deeded parking space #172. Portico's amenities are second to none, with pool, hot tub, steam & dry sauna, one bed guest suite available for reservation, spa with private massage room, secured parking garage, social room, fitness center, additional storage and all in the heart of everything that is Cherry Creek!!!
- Type:
- Single Family
- Sq.Ft.:
- 1,716
- Status:
- Active
- Beds:
- 4
- Lot size:
- 0.14 Acres
- Year built:
- 1953
- Baths:
- 2.00
- MLS#:
- 8105386
- Subdivision:
- Cory Merrill
ADDITIONAL INFORMATION
Nestled in Denver's coveted Cory-Merrill neighborhood, this delightful home rests on a double lot, surrounded by mature trees and a spacious, private backyard. Step inside to discover beautiful hardwood floors and elegant coved ceilings. The updated windows allow natural light to flood the open living spaces. The kitchen features stainless-steel appliances, quartz countertops, sleek shaker cabinets, and a cozy eat-in breakfast nook. The primary bedroom boasts vaulted ceilings, and a generous closet, as well as en-suite bath access. An updated full bathroom and a second bedroom round out the main level. The finished basement offers a cozy rec-room, a bright bedroom with an egress window, an additional bedroom, a chic full bathroom, and a sizable laundry room equipped with a utility sink. Additional highlights of this home include a 1-car attached garage and versatile studio in the backyard - perfect for an in-home office or fitness space! Updates include: New Furnace and AC (approx. 12 months old), newer water heater, and 220V access in the garage. Enjoy close proximity to Washington Park, Veteran’s Park, and Bonnie Brae Park. Residents will also benefit from access to award-winning schools such as Cory Elementary and St. Vincent De Paul. Convenient access to I-25 and nearby dining and retail options make this location truly ideal for both comfort and convenience.
- Type:
- Condo
- Sq.Ft.:
- 4,076
- Status:
- Active
- Beds:
- 3
- Year built:
- 1969
- Baths:
- 3.00
- MLS#:
- 8576623
- Subdivision:
- Cheesman Park
ADDITIONAL INFORMATION
You must see this full floor single level penthouse at One Cheesman, featuring stunning mountain views and overlooking Cheesman Park. One Cheesman Park is an iconic mid century landmark designed by architect Charles Sink, located centrally at the top of of a vibrant 80 acre park. Abundant natural light floods this sophisticated sanctuary. Two large southwest facing terraces with floor to ceiling windows extend the entire south side of building with floor to ceiling wall to wall glass, offering breathtaking views. The delightful living spaces are designed for entertaining and enjoyment of the views. Two keyed elevators open to this unique residence. The public areas have parquet, hardwood and marble floors throughout. The formal living room allows multiple seating areas and room for a grand piano. A formal dining room with tray ceilings can seat 12 or more guests. The chefs kitchen offers top of the line Dacor appliances, including a six burner gas range. A large walk-in butlers pantry features another refrigerator, a coffee center and abundant storage. The spacious kitchen opens to a breakfast area and an inviting library with a fireplace.The property is currently configured as a three bedroom residence, while the flexible floor plan and over 4,000 square feet allow for myriad possibilities. The primary bedroom includes a sitting area, fireplace and a private terrace. The main bath has a steam shower and soaking tub. Two secondary bedrooms are in a separate wing of the apartment. Closets, storage spaces and laundry space are abundant. There are two generous home offices. One of Denver’s most centrally located and vibrant parks is your front yard. Easy distance to Denver Botanic Gardens, Cherry Creek restaurants and shops, downtown and so much more. The property has a walkable score of 95/100. The unit includes two designated garage parking spaces. One Cheesman includes a seasonal swimming pool, gym, doorman and a club room. Pets ok
- Type:
- Condo
- Sq.Ft.:
- 1,230
- Status:
- Active
- Beds:
- 2
- Year built:
- 2005
- Baths:
- 2.00
- MLS#:
- 8797388
- Subdivision:
- Glass House
ADDITIONAL INFORMATION
If your wish is to watch every sunrise, and every mountain sunset while living in Denver - this 17th Floor corner unit at the Glass House is just perfect for you! As you enter, you will find a coat closet and room to make your own welcome area to kick off your shoes - because you are HOME! The kitchen was recently remodeled with so many amazing features! Cambria Quartz covers the new island, wet bar area and around the Cafe Induction Stove/Oven combo. The refrigerator + hood are Miele; the dishwasher + microwave/oven combo are matching Cafe for the perfect mix of luxury and function. The wet-bar was added and features a small sink, open shelving for the perfect spot to make your morning coffee or a happy hour cocktail, which will best be enjoyed on the personal northwest facing balcony, or while dancing in the kitchen with the bluetooth speakers in the ceiling! A new pantry was added with cabinets to match the kitchen that have pull out drawers inside and a new stackable washer/dryer. Both newly remodeled bathrooms are classic with white and gold tones, lighted circle mirrors and Woodbridge toilets that are heated + feature bidets and more! No details were missed to enhance the floor-to-ceiling glass views - including dark Luxury Vinyl Flooring throughout, and new tile in the bathrooms. This unit also includes a new electric high efficiency heat pump, new AC unit and a whole unit humidifier to keep you comfortable every day of the year. The amenities at the Glass House include: fitness center, swimming pool, fire pit, 24 hour front desk, club lounge, media center and more! You (and your plants) are not going to want to skip a tour of this one of a kind luxury condo!
$1,085,000
2452 S Humboldt Street Denver, CO 80210
- Type:
- Single Family
- Sq.Ft.:
- 1,874
- Status:
- Active
- Beds:
- 4
- Lot size:
- 0.07 Acres
- Year built:
- 2022
- Baths:
- 3.00
- MLS#:
- 5269100
- Subdivision:
- University
ADDITIONAL INFORMATION
Introducing 2452 S. Humboldt Street—a stunning contemporary townhome, newly completed in 2023 and located in Harvard Gulch, a University neighborhood, one of Denver's most sought-after areas. This beautifully crafted home, extensively upgraded by the original owners before move-in has been very lightly occupied. Features include custom-designed finishes inside and out, with a delightful exterior setting highlighting perennial landscaping/irrigation system, architecturally designed fencing, and a pretty and private entertaining patio. The modern, open-concept kitchen is a chef’s dream, featuring a large island with new quartz countertops, sleek cabinetry and hardware, premium Café appliances, and an adjacent dry bar with a wine refrigerator. Enjoy windows filled with sun and greenery! The kitchen flows seamlessly into the living and dining areas, highlighted by a cozy gas fireplace, extensive windows, and white oak flooring. Enjoy direct access to the landscaped and private back patio. The main floor includes a versatile bedroom with a large walk-in closet and en-suite bath, ideal for guests or as a home office. Upstairs, the luxurious primary suite is bathed in natural light, featuring a spacious walk-in closet and elegant en-suite bath with dual vanities. Two additional bedrooms on this level, one offering scenic views of the Flatirons, share a well-appointed bathroom. Additional conveniences include laundry facilities with Electrolux washer and dryer, humidification system, radon safety system, sophisticated security, upgraded plumbing fixtures, new hardware, electric window coverings, custom paint, extensive bathroom enhancements, LED lighting, and a detached two-car garage with heating, air conditioning, and built-in storage. Nestled in Harvard Gulch, this home offers easy access to Washington Park, local golf courses, and Cherry Creek. Just a short one mile from the University of Denver and a convenient commute to both Downtown and DTC.
- Type:
- Single Family
- Sq.Ft.:
- 3,212
- Status:
- Active
- Beds:
- 5
- Lot size:
- 0.1 Acres
- Year built:
- 2003
- Baths:
- 4.00
- MLS#:
- 6630521
- Subdivision:
- Stapleton
ADDITIONAL INFORMATION
VA ASSUMABLE LOAN 2.75% and NEW FRESHLY PAINTED!! Welcome to this gorgeous 5-bedroom, 4-bathroom John Laing home located in Denver's sought-after Central Park neighborhood, just steps from Westerly Creek Elementary, Stapleton's greenways, community pools, shops and restaurants. 2017 complete kitchen remodel including cabinets, appliances, washer/dryer and garbage disposal. There is a whole house humidifier and new A/C 2021. The roof is approximately 5 years old. This stunning property features a spacious family and living room with high ceilings, den, a large kitchen with an island, quartz countertops, newer stainless steel appliances, and a mudroom. Enjoy the serene backyard with a flagstone covered backyard with grapevines cascading along part of the property. The upper floor offers 3 bedrooms, including a luxurious primary suite, and a den with a private outdoor patio. The finished basement is a guest retreat including a generous sized bedroom and full bath. TVs are included, and with Central Park's open school enrollment, the buyer is guaranteed a spot in one of the area's excellent schools. Walk to 29th Street for concerts, movies, farmer's market. Walk/bike to the 80 acre Central Park Street shops/restaurants, Stanley Market, bars, etc... Easy access to downtown Denver and major highways. Central Park is known for its friendly atmosphere, community events, and abundant amazing location south of I-70. Don't miss out on this incredible opportunity! Comeback to see this gorgeous home!
- Type:
- Condo
- Sq.Ft.:
- 855
- Status:
- Active
- Beds:
- 1
- Year built:
- 1966
- Baths:
- 1.00
- MLS#:
- 9557172
- Subdivision:
- Windsor Gardens
ADDITIONAL INFORMATION
Welcome to Windsor Gardens, a beautiful 55+ community offering turn-key, maintenance free living. You will love everything this community has to offer, including 9-hole golf course, indoor/outdoor pools, fitness center, spa, classes, and a restaurant! This ground level unit is a spacious 1 bedroom, 1 bathroom condo with updates throughout. Enjoy cooking in this remodeled kitchen, featuring granite countertops and stainless steel appliances. This home has a walk-in closet and ample storage throughout. Your garage spot is just steps from the building entrance, making unloading groceries a breeze. You'll love the private, screened in balcony with direct access to a beautifully manicured lawn! You're going to love living here!
- Type:
- Condo
- Sq.Ft.:
- 1,408
- Status:
- Active
- Beds:
- 3
- Year built:
- 1965
- Baths:
- 3.00
- MLS#:
- 9543552
- Subdivision:
- Cherry Creek Townhomes
ADDITIONAL INFORMATION
3-bedroom, 3-bathroom townhome fronting to a beautiful grassy area. 2-covered carport spaces directly behind unit. Large back patio area with artificial turf spot for dog. Big shed. Grey wall paint with white trim. Vinyl flooring on main level. Double paned, vinyl windows. Updated cupboards and bathroom vanities. Tub / shower with tile surround in upper level hall bathroom. Brand new water heater.
- Type:
- Other
- Sq.Ft.:
- 944
- Status:
- Active
- Beds:
- 2
- Year built:
- 1972
- Baths:
- 2.00
- MLS#:
- 6513914
- Subdivision:
- Raintree
ADDITIONAL INFORMATION
Welcome to this delightful two-story home nestled in the sought-after RainTree community. Enjoy an array of community amenities, including a beautifully maintained pool and impeccably landscaped grounds. Upon entry, you'll be greeted by a light-filled living room that invites you in. The main floor also features a convenient half bath, a laundry closet, a well-appointed kitchen, and a dining area perfect for entertaining. Upstairs, you'll find two generously sized bedrooms and a full bath. The home offers the convenience of a designated spot in a shared garage with direct access to the unit, an additional parking space, along with ample parking for guests. With its proximity to Cherry Creek Trail, Garland Park, tennis courts, Lollipop Lake, and public transportation, this property combines comfort with convenience. Don't miss the opportunity to make RainTree your home-schedule a showing today!
- Type:
- Townhouse
- Sq.Ft.:
- 944
- Status:
- Active
- Beds:
- 2
- Year built:
- 1972
- Baths:
- 2.00
- MLS#:
- 6513914
- Subdivision:
- Raintree
ADDITIONAL INFORMATION
Welcome to this delightful two-story home nestled in the sought-after RainTree community. Enjoy an array of community amenities, including a beautifully maintained pool and impeccably landscaped grounds. Upon entry, you'll be greeted by a light-filled living room that invites you in. The main floor also features a convenient half bath, a laundry closet, a well-appointed kitchen, and a dining area perfect for entertaining. Upstairs, you'll find two generously sized bedrooms and a full bath. The home offers the convenience of a designated spot in a shared garage with direct access to the unit, an additional parking space, along with ample parking for guests. With its proximity to Cherry Creek Trail, Garland Park, tennis courts, Lollipop Lake, and public transportation, this property combines comfort with convenience. Don't miss the opportunity to make RainTree your home—schedule a showing today!
$535,000
19895 E 40th Place Denver, CO 80249
- Type:
- Single Family
- Sq.Ft.:
- 2,014
- Status:
- Active
- Beds:
- 3
- Lot size:
- 0.13 Acres
- Year built:
- 1999
- Baths:
- 3.00
- MLS#:
- 8141744
- Subdivision:
- Green Valley Ranch
ADDITIONAL INFORMATION
Don't miss this incredible opportunity to own a 2-story home in the heart of Green Valley Ranch! This spacious property features 3 bedrooms and 2 full baths upstairs and a powder room on the main floor providing ample living space for your family. Enjoy an open floor plan on the main level, perfect for entertaining or relaxing. Most recent updates include a new AC, a new water heater, a newer furnace, new flooring throughout the house, and fresh paint. A finished basement with a crawl space gives you an additional bonus area. This home is located in a prime location and offers easy access to major highways and the airport, making it ideal for commuters. Schedule your showing today!
$1,725,000
3880 N Sheridan Boulevard Denver, CO 80212
- Type:
- Single Family
- Sq.Ft.:
- 4,241
- Status:
- Active
- Beds:
- 6
- Lot size:
- 0.13 Acres
- Year built:
- 2021
- Baths:
- 6.00
- MLS#:
- 9364678
- Subdivision:
- Berkeley
ADDITIONAL INFORMATION
*Exquisite 6-Bedroom Home including 1 Bedroom ADU in Denver’s Coveted Berkeley Neighborhood* ---------------------------------------------------------------------------------------------------- Seller Offers credit to Buy-down Your Interest Rate: Year 1: 3.99%; Year 2: 4.99%; Year 3: 5.99%; "Secure a Lower Monthly Payment on this Dream Home!" “Unlock Lower Payments on This Amazing Home!” ---------------------------------------------------------------------------------------------------- Welcome to your dream home in the heart of Denver’s desirable Berkeley neighborhood. This stunning single-family residence offers 6 bedrooms, 5.5 baths, and a main-level office, perfectly blending luxury, comfort, and modern living with a detached two-car garage. The meticulously maintained and beautifully landscaped yard is an outdoor oasis, ideal for relaxation and entertainment. The property also includes a fully detached Accessory Dwelling Unit (ADU), providing exceptional versatility. The ADU features a one-car garage, a comfortable living space, a full bedroom, and a modern kitchen outfitted with the latest stainless steel appliances—perfect for guests, extended family, or potential rental income. 3880 and 3880 half N Sheridan was utilized as a rental property this past year. The house was rented for $4,500/month and the Accessory Dwelling Unit was rented for $2,200/month. This Berkeley gem is more than just a residence; it’s a lifestyle. With its prime location, thoughtfully designed outdoor spaces, and the added benefit of a separate ADU, the market rate rent for the ADU is $2,200. Buyer can apply this rental income towards mortgage, property taxes. This home offers more than just luxurious living. Tennyson St, Downtown Denver, Sloan’s Lake and the vibrant RiNo district are just a stone's throw away, while easy access to I-70 allows for a quick escape to the mountains. Buyers to verify SFT!
$1,350,000
671 Elati Street Denver, CO 80204
- Type:
- Single Family
- Sq.Ft.:
- 1,086
- Status:
- Active
- Beds:
- 2
- Lot size:
- 0.06 Acres
- Year built:
- 1882
- Baths:
- 3.00
- MLS#:
- 5708019
- Subdivision:
- Lincoln Park
ADDITIONAL INFORMATION
Welcome to your dream home in the heart of Lincoln Park! This stunning 2 bed, 2½ bath detached property spans 2,042 square feet of beautifully remodeled space, featuring gleaming hardwood flooring and an open floor plan that seamlessly connects each luxurious area. Step into the grand living room adorned with high ceilings and a cozy fireplace, perfect for relaxing evenings. The gourmet kitchen is a chef's delight, boasting quartz countertops, high-end appliances, and a spacious walk-in pantry. Adjacent to the kitchen, a convenient mudroom and bi-folding doors open to the outdoor space, providing a seamless indoor-outdoor living experience. Retreat upstairs to the master bedroom, complete with vaulted ceilings, walk-in closet, and an exquisite en-suite bathroom featuring a walk-in shower, spa tub, and his and hers vanity. Second bedroom and full bathroom Also located upstairs. Every detail has been carefully considered to ensure comfort and elegance. The property also includes a fantastic ADU (Accessory Dwelling Unit), equipped with hardwood flooring, mini-split cooling and heating, whirlpool appliances, and washer and dryer connections—ideal for guests or rental income. ADU comes with own address 671 1/2 Elati St Denver CO, 80204 Modern amenities including a new HVAC system guarantee year-round comfort, making this home a perfect blend of luxury and practicality. Don't miss this rare opportunity to own a piece of paradise in a thriving community. Schedule your viewing today!
$560,000
18261 E 52nd Place Denver, CO 80249
- Type:
- Single Family
- Sq.Ft.:
- 2,262
- Status:
- Active
- Beds:
- 3
- Lot size:
- 0.16 Acres
- Year built:
- 2017
- Baths:
- 3.00
- MLS#:
- 2168015
- Subdivision:
- Green Valley Ranch
ADDITIONAL INFORMATION
Discover the perfect blend of comfort and convenience in this beautiful 3-bedroom, 2.5-bathroom home located in the vibrant Green Valley Ranch neighborhood, one of Denver's fastest-growing areas. Built in 2013, this modern home boasts an open floor plan with high ceilings and large windows that flood the space with natural light. The kitchen is a chef’s dream, featuring stainless steel appliances, a gas range, upgraded cabinetry with additional storage, a dedicated pantry, and an inviting eat-in breakfast area. The spacious primary suite offers a luxurious retreat with a large shower, double sinks set in granite countertops, and an expansive walk-in closet. Upstairs, you’ll find a convenient laundry room and two additional bedrooms, perfect for family, guests, or a home office. The fully fenced backyard is freshly landscaped, offering a private oasis ideal for pets, children, or entertaining guests. Enjoy the added convenience of a two-car garage and backyard sprinkler system to keep your lawn looking lush. With no monthly HOA fees, this home offers even more value. Located close to shopping, dining, grocery stores, and public transportation, you’ll have everything you need within reach. Plus, you’re just a short drive from DIA, downtown Denver, and major highways like I-70, E-470, and 225, making commuting a breeze. Don’t miss your chance to own this gem in Green Valley Ranch—schedule your showing today!
- Type:
- Townhouse
- Sq.Ft.:
- 1,178
- Status:
- Active
- Beds:
- 2
- Lot size:
- 0.03 Acres
- Year built:
- 1986
- Baths:
- 3.00
- MLS#:
- 8685923
- Subdivision:
- Indian Creek
ADDITIONAL INFORMATION
Beautifully updated Indian Creek townhome. A private fenced courtyard, leads to the front entrance. You will enter into a bright cheery space with high ceilings and an inviting open floor plan, that has lots of wall space, a roomy dining area, and a living room with a fireplace. The updated kitchen is well laid out for cooking and opens to the dining room and great room. The Primary and secondary bedrooms upstairs both have their own en-suite baths. Head downstairs to find a large basement that allows for storage or creating your own space away from the hustle and bustle. This home highlights all new flooring on the main level and second level, stainless appliances, granite counters, granite backsplash and a new skylight. Lay out by the pool and enjoy a swim or take a walk down the Cherry Creek trail or the High Line Canal trail while both are great walking trails and are easy access from the home. Conveniently located near shopping, dining, and entertainment options, making everyday living a breeze. Don't miss out on this opportunity to own a stunning townhouse in a prime location. Schedule your viewing today and envision your future in Indian Creek!
$605,000
5183 Kirk Court Denver, CO 80249
- Type:
- Single Family
- Sq.Ft.:
- 2,201
- Status:
- Active
- Beds:
- 3
- Lot size:
- 0.18 Acres
- Year built:
- 2011
- Baths:
- 3.00
- MLS#:
- 7338953
- Subdivision:
- Green Valley Ranch
ADDITIONAL INFORMATION
Back on market due to buyer's financials! Virtual tour: https://bit.ly/5183-Kirk-Ct - Charming Ranch-Style Home on Green Valley Ranch Golf Course - Backs to the 12th hole. *** Discover your dream home in this exquisite ranch-style property located in the heart of Colorado, offering breathtaking views and direct access to a premier golf course. ***This stunning residence seamlessly blends classic design with modern amenities, creating an inviting atmosphere perfect for both relaxation and entertaining. The mature landscaping adds privacy from the neighbors. *** The open-concept living features high ceilings and large windows, providing a warm and welcoming space filled with natural light. The gourmet kitchen is a chef's delight, boasting stainless steel appliances, granite countertops, and a spacious island perfect for gathering. *** The expansive primary suite offers a peaceful retreat with a luxurious ensuite bathroom and a large walk-in closet. Additional bedrooms are generously sized, ideal for family or guests. *** Step outside to a private patio that overlooks the meticulously maintained fairways, where you can enjoy serene mornings and beautiful Colorado sunsets. *** Enjoy main level office and guest room with full bath - on opposite ends of the home. *** Nestled in a vibrant community, this home is just minutes away from local dining, shopping, and outdoor recreation. Whether you're an avid golfer or simply looking for a tranquil setting to call home, this property offers the perfect blend of comfort, convenience, and style. Don’t miss the opportunity to experience luxury living on the golf course! *** Easy access to the airport, downtown and the mountains. *** The finished basement has a nice guest room, full bath, media and exercise room. Lots of storage too. *** You'll love the low-maintenance stucco exterior with minimal grass to water and maintain. *** The three car garage is a bonus for your cars and toys. *** All appliances stay!
Andrea Conner, Colorado License # ER.100067447, Xome Inc., License #EC100044283, [email protected], 844-400-9663, 750 State Highway 121 Bypass, Suite 100, Lewisville, TX 75067

Listings courtesy of REcolorado as distributed by MLS GRID. Based on information submitted to the MLS GRID as of {{last updated}}. All data is obtained from various sources and may not have been verified by broker or MLS GRID. Supplied Open House Information is subject to change without notice. All information should be independently reviewed and verified for accuracy. Properties may or may not be listed by the office/agent presenting the information. Properties displayed may be listed or sold by various participants in the MLS. The content relating to real estate for sale in this Web site comes in part from the Internet Data eXchange (“IDX”) program of METROLIST, INC., DBA RECOLORADO® Real estate listings held by brokers other than this broker are marked with the IDX Logo. This information is being provided for the consumers’ personal, non-commercial use and may not be used for any other purpose. All information subject to change and should be independently verified. © 2024 METROLIST, INC., DBA RECOLORADO® – All Rights Reserved Click Here to view Full REcolorado Disclaimer
| Listing information is provided exclusively for consumers' personal, non-commercial use and may not be used for any purpose other than to identify prospective properties consumers may be interested in purchasing. Information source: Information and Real Estate Services, LLC. Provided for limited non-commercial use only under IRES Rules. © Copyright IRES |
Denver Real Estate
The median home value in Denver, CO is $550,000. This is higher than the county median home value of $531,900. The national median home value is $338,100. The average price of homes sold in Denver, CO is $550,000. Approximately 46.44% of Denver homes are owned, compared to 47.24% rented, while 6.33% are vacant. Denver real estate listings include condos, townhomes, and single family homes for sale. Commercial properties are also available. If you see a property you’re interested in, contact a Denver real estate agent to arrange a tour today!
Denver, Colorado has a population of 706,799. Denver is less family-centric than the surrounding county with 32.72% of the households containing married families with children. The county average for households married with children is 32.72%.
The median household income in Denver, Colorado is $78,177. The median household income for the surrounding county is $78,177 compared to the national median of $69,021. The median age of people living in Denver is 34.8 years.
Denver Weather
The average high temperature in July is 88.9 degrees, with an average low temperature in January of 17.9 degrees. The average rainfall is approximately 16.7 inches per year, with 60.2 inches of snow per year.
