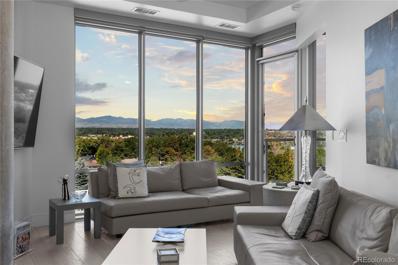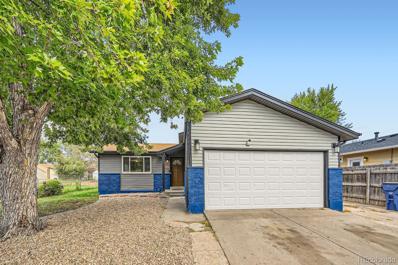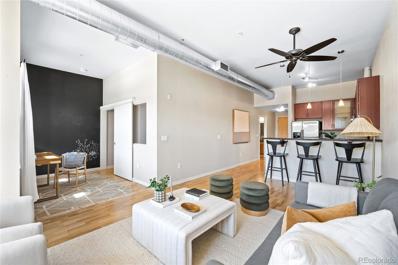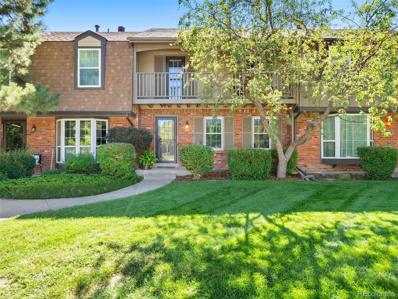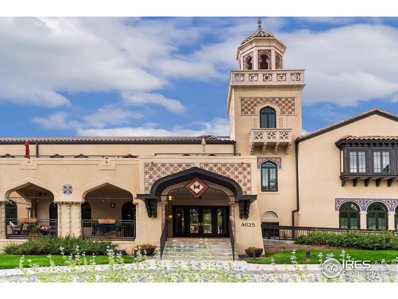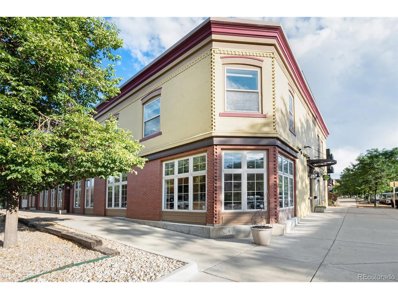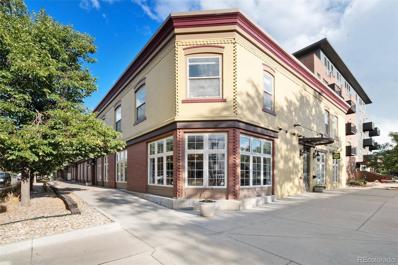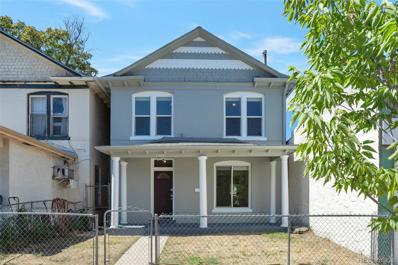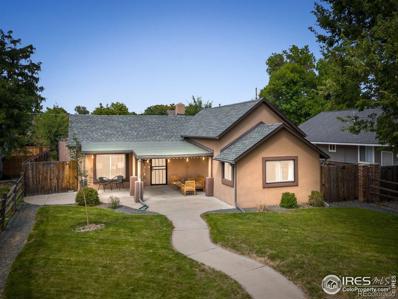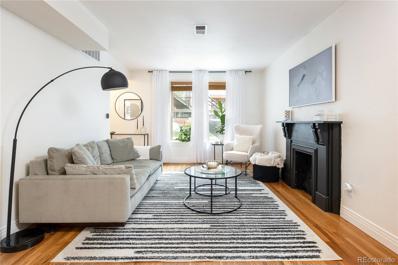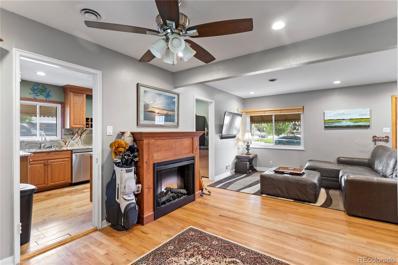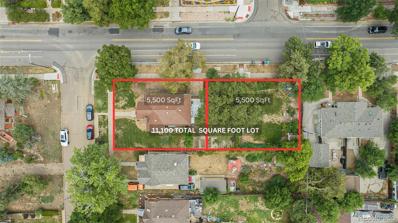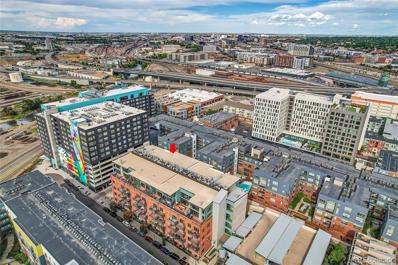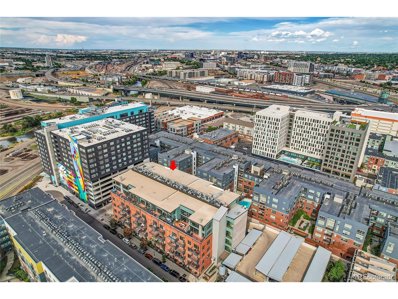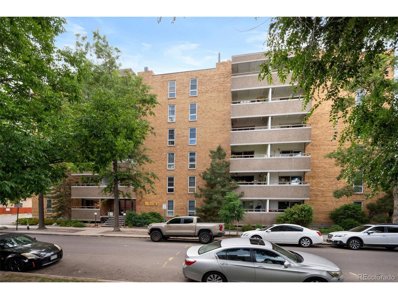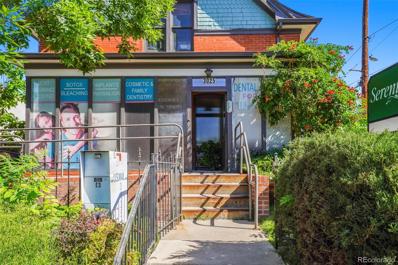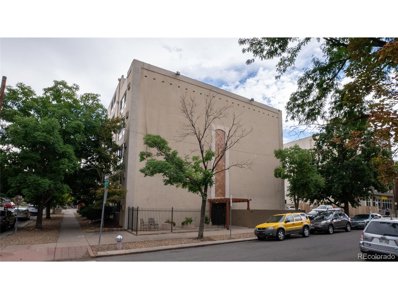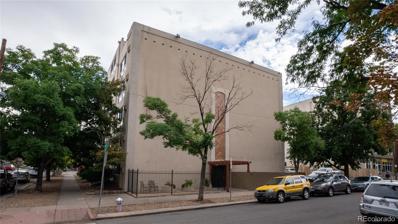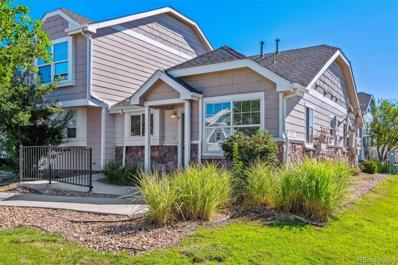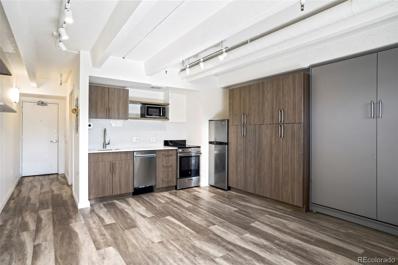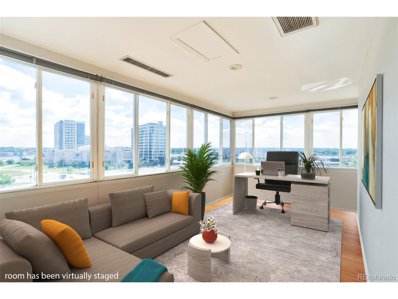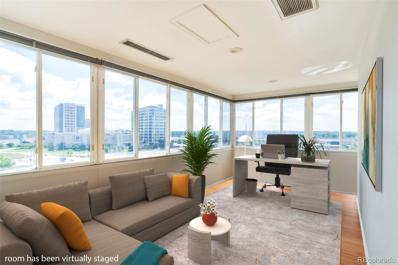Denver CO Homes for Rent
$1,299,000
4200 W 17th Avenue Unit 618 Denver, CO 80204
- Type:
- Condo
- Sq.Ft.:
- 1,542
- Status:
- Active
- Beds:
- 2
- Year built:
- 2017
- Baths:
- 3.00
- MLS#:
- 4178136
- Subdivision:
- Sloan Lake
ADDITIONAL INFORMATION
Welcome home to the epitome of luxury living in Sloan's Lake with an ideal waterfront location. This gorgeous 2 bedroom + den, 3 bathroom Lakehouse condo features floor to ceiling windows and incredible, unobstructed mountain and lake views. Uniquely designed by Munoz architects with angles that provide a full view of the awe-inspiring lake and mountain peaks. Modern top of the line finishes include Thermador appliances, Porcelanosa tile, ItalKraft cabinets with pull out shelves, Cambria quartz countertops, custom lighting, California closets and upgraded electric roller shades with room darkening shades in the bedrooms. A custom built-in dining table with Corian tabletop elevates the space. Wake up to serene mountain and lake views from the primary bedroom, and enjoy coffee on one of your 2 balconies. Entertain guests in your stunning kitchen and living room, while you continue to delight in breathtaking views of Colorado sunsets over the Rockies, and Sloan's Lake. This Lakehouse gem is a premier unit boasting an upgraded appliance package and automated blinds in addition to enhancements like custom flooring (just refinished), Hansgrohe plumbing fixtures, laundry closet w/ sink, and custom bathroom vanities. Elevate your lifestyle in this exclusive, health-focused haven. Head downstairs to enjoy dinner at Cholon or Gusto - right in the building. Lakehouse is the only building in Colorado to be WELL Certified Gold promoting a well-rounded health & wellness journey. Outstanding amenities include 24 Hr Front Desk Attendant, Year Round, heated 70-ft Lap Pool, Hot Tub with Expansive Outdoor Seating, Resident's Lounge with an Indoor/Outdoor Kitchen, Pizza Ovens, Grills, Urban Farm, Fitness Center w/ modern equipment, Yoga Studio, Craft Room, Meditation Gardens, Indoor/Outdoor Fire pits, Secured Garage/Storage, Sports/Bike Workshop, Pet Spa, Rentals (kayaks, paddle boards), Bike Storage, Wellness Concierge, Guest Suite, and calendar of wellness classes and events.
$470,000
5222 Xanadu Street Denver, CO 80239
- Type:
- Single Family
- Sq.Ft.:
- 1,446
- Status:
- Active
- Beds:
- 4
- Lot size:
- 0.2 Acres
- Year built:
- 1973
- Baths:
- 2.00
- MLS#:
- 1814951
- Subdivision:
- Montbello
ADDITIONAL INFORMATION
Come see this beautifully updated 4 bedroom, 2 bathroom, 2 car attached garage home with a larger lot, covered back patio and double pane windows in the heart of Montbello Subdivision. This home includes fresh exterior paint, quartz kitchen countertops, stainless steel appliances, washer/dryer, freshly cleaned carpet, gorgeous laminate flooring, exquisite tiling in both bathrooms and a swamp cooler with gas forced heating. The backyard is designed to have a dog run area or a trampoline, swing set, firepit with chairs and/or a pool. You won't find a more stunning home in this area! Move in Ready and a Must See Home!!
- Type:
- Condo
- Sq.Ft.:
- 888
- Status:
- Active
- Beds:
- 1
- Year built:
- 2007
- Baths:
- 1.00
- MLS#:
- 5979351
- Subdivision:
- Highland
ADDITIONAL INFORMATION
Join us at Hampton Social for happy hour and a private tour next Friday, November 15 from 5:00 - 7:00pm. Experience the essence of refined urban living in this Highland residence. This property makes a successful rental and has 3 years of rental history to back it! Perfectly situated on the top floor, the interior features soaring ceilings and abundant natural light. The expansive patio serves as a private sanctuary, offering sweeping views of the city skyline — a perfect setting for elegant entertaining or serene moments of relaxation. A spacious layout has been thoughtfully designed with ample storage options. The living area opens into a modern kitchen gleaming with stainless steel appliances and a breakfast bar with seating. A versatile flex space offers an ideal setting for a home office or art studio. The generously sized bedroom with a custom walk-in closet and a large full bath provide an exceptional living experience. A washer and dryer set is an added amenity. Enjoy the convenience of a covered and deeded parking space in a secured lot. A central location offers proximity to Commons and Confluence parks, steps from Highland Bridge to get to Ball Arena, Coors Field, Empower Field, a hop skip to Union Station, and surrounded by vibrant restaurants, like the new Michelin Star Alma Fonda Fina, shopping, entertainment and more.
- Type:
- Townhouse
- Sq.Ft.:
- 1,800
- Status:
- Active
- Beds:
- 3
- Lot size:
- 0.04 Acres
- Year built:
- 1979
- Baths:
- 3.00
- MLS#:
- 5587667
- Subdivision:
- Cherry Creek Meadows
ADDITIONAL INFORMATION
Welcome to this lovely 3 bedroom, 2.5 bathroom townhouse located in the desirable area of Denver. Situated in a quiet location between the Cherry Creek Bike Trail and Highline canal, this home offers a peaceful retreat from the hustle and bustle of city life. Step inside and be greeted by a generous sized living room which seamlessly flows into the dining space and kitchen. The beautiful kitchen boasts newer cabinetry, granite countertops, and a wrap around island, making it ideal for hosting family and friends. Upstairs, the primary bedroom features 2 closets and a lovely balcony spanning the width of the room, providing a serene space to unwind after a long day. Adjacent to the primary bedroom is the secondary bedroom + office. There are beautiful dual farmhouse doors leading from the bedroom to a generous office space which includes an additional set of washer/dryer (perfect for the multitasker). Downstairs, you'll find a finished basement with a bathroom, providing extra living space for guests or a home gym. The 2 car garage includes electric charging capabilities, making it convenient for those with electric vehicles. Enjoy the outdoors on the cute patio located between the home and garage, with a remote operated awning, perfect for relaxing and enjoying a morning coffee. The HOA offers incredible amenities including a pool, tennis/ pickleball courts, and a clubhouse for gatherings and events. Seller has installed a radon mitigation systems and new electrical panel. *note: HOA will increase by $10 (from $280-$290) starting October 1.
$509,000
4625 W 50th 110 Ave Denver, CO 80212
- Type:
- Other
- Sq.Ft.:
- 1,041
- Status:
- Active
- Beds:
- 1
- Year built:
- 1930
- Baths:
- 1.00
- MLS#:
- 1017123
- Subdivision:
- Mirador/Tennyson Condos
ADDITIONAL INFORMATION
Welcome to this beautifully reconstructed Mirador Building, adjacent to Willis Case Golf Course and Berkely Lake. This Energy Efficient condo offers main floor living in an upscale community with an open floor plan featuring 10ft vaulted ceilings, gas with tile surround fireplace, Niche bar with beverage cooler, large kitchen island just steps from the golf course greens and unobstructed views of the golf course with remarkable sunset views from the back patio. The hallway has a double door laundry area with full-size Washer/Dryer and additional storage space. The bedroom easily accommodates a king-size bed, has large windows for a flood of sunshine, a generous walk-in closet is around a corner. The bathroom offers a double walk-in shower. Included with the condo is a considerable Storage Room/Unit (15'x7.5', 10' ceiling) and an assigned outdoor parking space. Easy access to I-70, just off Tennyson Street w/ shops, restaurants, lakes, jogging trails and parks. MIRADOR is a secure, private building, that is immaculately well kept. Enjoy the use of the clean, quiet gym. The exquisite entry sitting area. The gathering room with a card & pool table, sitting/tv areas for fun with family and friends!
$340,000
800 E 18th 107 Ave Denver, CO 80218
- Type:
- Other
- Sq.Ft.:
- 692
- Status:
- Active
- Beds:
- 1
- Lot size:
- 0.14 Acres
- Year built:
- 1905
- Baths:
- 1.00
- MLS#:
- 2242123
- Subdivision:
- Uptown
ADDITIONAL INFORMATION
Nestled in the heart of Denver's vibrant Uptown neighborhood, this charming one-bedroom, one-bathroom condo offers the perfect blend of HISTORIC CHARACTER and MODERN AMENITIES. Located in a beautifully preserved historic building, the condo features stunning HARDWOOD FLOORS, EXPOSED BRICK, 9ft CEILINGS, and FLOOR-TO-CEILING WINDOWS that flood the space with NATURAL LIGHT. This corner unit feels extra private as it shares one only wall with another unit and the other with the building entryway. This is amazing MAIN FLOOR LIVING with NO STEPS into the main building entrance or unit itself. This FIRST FLOOR UNIT could also make a great ART STUDIO because of its sidewalk frontage if you're looking for an exciting LIVE / WORK vibe. The open concept kitchen has granite countertops, stainless steel appliances, and a spacious island, perfect for entertaining. You'll appreciate the convenience of IN-UNIT LAUNDRY, CENTRAL AIR conditioning, and ample storage, including multiple closets, a dedicated storage locker in the basement, and a HUGE GEAR CLOSET INSIDE YOUR UNIT which can fit (4) BICYCLES + OUTDOOR GEAR!!! Living in Uptown means you're just steps away from some of DENVER'S BEST RESTAURANTS, BARS & CAFES, making it easy to explore the city's vibrant culinary scene. The neighborhood's WALKABILITY is unmatched, with parks, shops, and public transportation all within a short stroll. While the unit does not come with reserved parking, property owners are able to apply for a RESIDENTIAL PARKING PERMIT and the current owner has never had an issue finding street parking nearby!
$449,000
1970 Uinta Street Denver, CO 80220
- Type:
- Single Family
- Sq.Ft.:
- 1,341
- Status:
- Active
- Beds:
- 4
- Lot size:
- 0.14 Acres
- Year built:
- 1948
- Baths:
- 1.00
- MLS#:
- 6667535
- Subdivision:
- Montclair
ADDITIONAL INFORMATION
TRULY A REMARKABLE REMODEL WITH DESIGNER TOUCHES THROUGHOUT. Exciting Montclair (Central Park - Stapleton) convenient location that will create the perfect home for your lifestyle! We are offering a 4 bedroom / 1 bath home that’s a complete remodel. Gorgeous new kitchen with quartz countertops, new stainless Samsung matching appliances, new bathroom with custom tile and stylish fixtures, new furnace and air conditioner, new roof and gutters. New tankless water heater for limitless hot water. Lots of off-street parking with a two-car garage in back and a newly poured two-car driveway in front with newly poured entry pathway. Walking distance from great restaurants, the Stanley Marketplace, public parks with tennis courts, a dog park, recreation facilities and LightRail. This home boasts a central location with easy access everywhere across Denver Metro area, DIA or DTC. 4th bedroom is non conforming. Buyer to verify square footage, schools, taxes, and all material facts.
- Type:
- Condo
- Sq.Ft.:
- 692
- Status:
- Active
- Beds:
- 1
- Lot size:
- 0.14 Acres
- Year built:
- 1905
- Baths:
- 1.00
- MLS#:
- 2242123
- Subdivision:
- Uptown
ADDITIONAL INFORMATION
Nestled in the heart of Denver's vibrant Uptown neighborhood, this charming one-bedroom, one-bathroom condo offers the perfect blend of HISTORIC CHARACTER and MODERN AMENITIES. Located in a beautifully preserved historic building, the condo features stunning HARDWOOD FLOORS, EXPOSED BRICK, 9ft CEILINGS, and FLOOR-TO-CEILING WINDOWS that flood the space with NATURAL LIGHT. This corner unit feels extra private as it shares one only wall with another unit and the other with the building entryway. This is amazing MAIN FLOOR LIVING with NO STEPS into the main building entrance or unit itself. This FIRST FLOOR UNIT could also make a great ART STUDIO because of its sidewalk frontage if you’re looking for an exciting LIVE / WORK vibe. The open concept kitchen has granite countertops, stainless steel appliances, and a spacious island, perfect for entertaining. You'll appreciate the convenience of IN-UNIT LAUNDRY, CENTRAL AIR conditioning, and ample storage, including multiple closets, a dedicated storage locker in the basement, and a HUGE GEAR CLOSET INSIDE YOUR UNIT which can fit (4) BICYCLES + OUTDOOR GEAR!!! Living in Uptown means you're just steps away from some of DENVER’S BEST RESTAURANTS, BARS & CAFES, making it easy to explore the city's vibrant culinary scene. The neighborhood's WALKABILITY is unmatched, with parks, shops, and public transportation all within a short stroll. While the unit does not come with reserved parking, property owners are able to apply for a RESIDENTIAL PARKING PERMIT and the current owner has never had an issue finding street parking nearby!
- Type:
- Single Family
- Sq.Ft.:
- 1,560
- Status:
- Active
- Beds:
- 4
- Lot size:
- 0.06 Acres
- Year built:
- 1901
- Baths:
- 2.00
- MLS#:
- 9998816
- Subdivision:
- Eberts
ADDITIONAL INFORMATION
A rare opportunity to enter this popular and exciting neighborhood at an affordable price. With four bedrooms, two bathrooms and multiple spacious living areas. This property boasts an updated kitchen and bathrooms, and is move-in ready. However, there's also room to make changes to suit your own personal style. The two main living areas provide room to relax and create the ambience that suits you. The additional living space next to them could be a study or easily become a fifth bedroom. The front porch begs to be enjoyed and the small sunroom at the back is perfect for quiet evenings. The large two-car garage has easy access from the back alley and promises additional storage space. This home has a new roof, new exterior paint and vinyl windows throughout. The listing agent has a minority ownership interest. Don't miss the chance to see this home and all of its potential.
$635,000
1747 Trenton Street Denver, CO 80220
- Type:
- Single Family
- Sq.Ft.:
- 1,528
- Status:
- Active
- Beds:
- 3
- Lot size:
- 0.15 Acres
- Year built:
- 1918
- Baths:
- 2.00
- MLS#:
- IR1017043
- Subdivision:
- East Montrose
ADDITIONAL INFORMATION
Welcome to your new home sweet home! This stunningly updated ranch-style residence is perfect for those who love the ease of all their living space on one level. With all three bedrooms located on the main floor, you'll appreciate the seamless layout and thoughtful design.This home is remarkably spacious and has ample closet storage on the main level and more in the basement. The big yard has great entertaining space and a separate sunny area for raised beds. Alley access for the expansive and clean 2-car garage and a convenient door into the yard for access into an excellent mud room on the back of the house.This home comes loaded with modern amenities including a large kitchen with lots of cabinets, elegant granite counters, a pantry, a flexible space for an extra office or kitchen overflow, and, central air conditioning. Sunlight floods every corner of this home, and the primary suite is separated from the other two bedrooms bringing privacy and ease of having guests with their own wing and bath. The home is captivating and larger than anything you will find in the neighborhood, and the surrounding area is truly something special.You will have an array of dining options, from trendy cafes to exquisite restaurants. Don't miss the nearby Stanley Marketplace, where you can explore charming shops and coffee spots. The Denver Museum of Nature and Science, the Denver Zoo, and the Botanic Gardens are all within easy reach.William H McNichols Park is just a block away, with City Park and Central Park close by for leisurely strolls, picnics, or friendly games of frisbee. This home truly offers the ideal combination of comfort and convenience.
- Type:
- Townhouse
- Sq.Ft.:
- 1,649
- Status:
- Active
- Beds:
- 2
- Lot size:
- 0.04 Acres
- Year built:
- 2019
- Baths:
- 3.00
- MLS#:
- 9426448
- Subdivision:
- Central Park
ADDITIONAL INFORMATION
Welcome to this thoughtfully designed 2-bedroom 3-bathroom townhome with a versatile loft space. This home offers more than its curb appeal, showcasing a beautifully landscaped fenced front yard and large covered front porch. Step inside to a welcoming foyer that leads to a well-lit laundry room with a window and easy access to the two-car attached garage. On the main level, you'll find a stunning open-concept kitchen, dining, and living area with hardwood floors throughout. The living room boasts 10 ft ceilings and a modern shiplap framed cozy fireplace. Just off the living room is direct access to a spacious private balcony that provides sweeping views of the mountains. The kitchen features quartz countertops, a 4 ft island with ample storage, a 5-burner gas range, and matching KitchenAid stainless steel appliances. The sleek subway tile backsplash and modern white shaker cabinets add a touch of elegance, while the eat-in dining space is perfect for everyday meals. The upper level hosts a spacious loft/flex space, ideal for an entertainment room, gym, playroom, guest space, or office. Retreat to the primary suite, where you'll find a walk-in closet and breathtaking mountain views. The 5-piece en-suite bath is complete with a soaking tub, frameless glass shower, subway tile, quartz countertop, and a double sink vanity. A second bedroom and a full bathroom round out the upper level. Additional features include a 2-car attached garage equipped with 22-volt power, a gas line, and a Wi-Fi-enabled garage door. This home offers style, comfort and functionality, all set against a backdrop of stunning Colorado beauty. Enjoy neighborhood amenities like Splash Landing Pool, parks and picnic areas! Conveniently located near all the essentials such as grocery, restaurants, transport, recreation and more!
- Type:
- Townhouse
- Sq.Ft.:
- 728
- Status:
- Active
- Beds:
- 1
- Year built:
- 1890
- Baths:
- 1.00
- MLS#:
- 8277682
- Subdivision:
- Uptown
ADDITIONAL INFORMATION
2/1 RATE BUYDOWN FOR QUALIFIED BUYERS AVAILABLE THROUGH PREFERRED LENDER. CONTACT LISTING AGENT FOR MORE DETAILS. You are going to love living in the vibrant neighborhood of Uptown, which offers the serenity of tree-lined streets and impressively maintained historic homes while also allowing you to be minutes away from everything you’d want in an inclusive neighborhood - parks, great local restaurants, coffee shops, breweries + more! This beautiful 1890 row home has a charming stone interior and a convenient private walk-up front door. It is fully move-in ready, as the interior has been completely redone in recent years to include new paint, lighting, trim + fixtures throughout. The high ceilings + south-facing windows make the space bright + airy with a ton of natural light. The open living space flows well from the living room into a dining space. The spacious fully updated kitchen has light oak shaker cabinets, corian countertops + stainless steel appliances. The bathroom was just renovated in 2022 with all new shower and floor tile, custom shower glass, vanity with a marble countertop, new lighting + hardware. Enjoy your morning cup of coffee or an evening with friends on the private back patio that is big enough to accommodate lounge furniture, table + a grill. The rare full-size 1-car garage is inside a gated lot, so you don’t have to worry about street parking + can have a secured space to store gear or belongings. A spacious room fits a full-size washer + dryer and also offers great in-unit storage space. The low-cost HOA covers insurance, maintenance + even some utilities. This central Denver location can’t be beat and allows for such a fun lifestyle - walk out your front door and head to Cheesman or City Park, go just up the block and choose from some of the best restaurants in the City, catch a show at the Fillmore or Ogden Theatre, enjoy multiple coffee shops + breweries within walking distance, or get to downtown in less than 10 minutes!
- Type:
- Single Family
- Sq.Ft.:
- 884
- Status:
- Active
- Beds:
- 2
- Lot size:
- 0.16 Acres
- Year built:
- 1951
- Baths:
- 1.00
- MLS#:
- 2546690
- Subdivision:
- University Hills
ADDITIONAL INFORMATION
Tucked between Downtown Denver and DTC, this charming home blends convenience with comfort. With easy access to several grocery stores, the Harvard Gulch Trail (which links to the Cherry Creek Trail), and a short stroll to the light rail, you’re also surrounded by a variety of restaurants, bars, parks, shopping spots, and top schools. The 2 bed, 1 bath home boasts a newly renovated kitchen with stunning Blue Roma quartzite countertops, all new stainless steel appliances, a large built-in pantry, and tons of cabinet space for all your storage needs, plus room for a formal dining table! The entire main floor features real hardwood floors and fresh paint. Plus the home has central air conditioning! Enjoy the tranquility in your large backyard, complete with mature trees, room for a garden, and a covered patio and a second living room [TV + outdoor couch]; the ultimate retreat. Whether you’re grilling, watching TV, or just unwinding, you can enjoy the space nearly year-round thanks to the Colorado sunshine! Plus, the home also features a large storage shed [with electric] for storage and comfort. This corner lot offers tons of privacy and minimal traffic on Yale, thanks to newly installed bike lanes, ensures peace and quiet. Plus, if you’re looking to expand, architectural plans are already available and approved for adding a garage or driveway. Vapor barrier already installed in the crawl space also. This home perfectly balances functionality with a touch of urban living while still offering your own outdoor oasis.
$950,000
2854 Vrain Street Denver, CO 80212
- Type:
- Land
- Sq.Ft.:
- n/a
- Status:
- Active
- Beds:
- n/a
- Baths:
- MLS#:
- 9230366
- Subdivision:
- Sloan's Lake
ADDITIONAL INFORMATION
Amazing opportunity in Sloan's Lake! This 11,100 square-foot corner lot (over a quarter acre) offers endless possibilities. Subdivide and build two single-family homes, or build your dream home complete with an ADU, large yard and incredible views of the mountains and Sloan's Lake. This property is zoned U-SU-C1 and the current owners have started the process of subdividing the lot with the city. It also has two addresses, 2854 Vrain Street and 4600 W 29th Avenue, giving you a head start on whatever path you take next. This unbeatable location also makes driving optional—within a single block, there's an award-winning brewery, coffee shop, bagel shop, bike shop, liquor store and restaurant. Within four blocks, there are two public parks, including renowned Sloan's Lake, the second largest park in the city. And within a one-mile radius, you'll find several grocery stores, restaurant districts, cafes and breweries—Hogshead, Joyride, Berkeley Alley, Grateful Gnome, Call to Arms, and Emporium. Mile High Stadium, the Children's Museum, Downtown/LoDo, and access to the Cherry Creek Trail are all easily within reach as well. With so much possibility and such an incredible location, you don't want to miss out!
- Type:
- Condo
- Sq.Ft.:
- 837
- Status:
- Active
- Beds:
- 1
- Year built:
- 1896
- Baths:
- 2.00
- MLS#:
- 9246923
- Subdivision:
- Ball Park
ADDITIONAL INFORMATION
This stunning 1-bedroom, 1.5 bath loft-style condo offers the perfect blend of modern design and prime location in the Denver Ball Park Neighborhood at Waterloft Towers. Located in a secured building, this unit includes a reserved and covered parking space, a private storage unit, and access to the building’s full equipped workout facility. The open floor plan features an industrial feel with loft ceilings, exposed brick walls, and expansive windows that fill the space with natural light. The modern kitchen boasts granite countertops, wood floors, with all kitchen appliances included. The spacious loft-style bedroom provides a private retreat, complemented by a full bathroom, spacious walk in closet, and a full size washer/dryer for added convenience. Enjoy the outdoors from your own private balcony. With excellent walkability, you’re just a short stroll to Coors Field, Union Station, numerous bars, restaurants, light rail, and shopping. Situated in the heart of downtown Denver, this condo is ideal for those seeking a chic urban lifestyle in a vibrant, convenient neighborhood. Call for your private showing today and don't miss out on this great opportunity!
$425,000
2960 Inca 204 St Denver, CO 80202
- Type:
- Other
- Sq.Ft.:
- 837
- Status:
- Active
- Beds:
- 1
- Year built:
- 1896
- Baths:
- 2.00
- MLS#:
- 9246923
- Subdivision:
- Ball Park
ADDITIONAL INFORMATION
This stunning 1-bedroom, 1.5 bath loft-style condo offers the perfect blend of modern design and prime location in the Denver Ball Park Neighborhood at Waterloft Towers. Located in a secured building, this unit includes a reserved and covered parking space, a private storage unit, and access to the building's full equipped workout facility. The open floor plan features an industrial feel with loft ceilings, exposed brick walls, and expansive windows that fill the space with natural light. The modern kitchen boasts granite countertops, wood floors, with all kitchen appliances included. The spacious loft-style bedroom provides a private retreat, complemented by a full bathroom, spacious walk in closet, and a full size washer/dryer for added convenience. Enjoy the outdoors from your own private balcony. With excellent walkability, you're just a short stroll to Coors Field, Union Station, numerous bars, restaurants, light rail, and shopping. Situated in the heart of downtown Denver, this condo is ideal for those seeking a chic urban lifestyle in a vibrant, convenient neighborhood. Call for your private showing today and don't miss out on this great opportunity!
$275,000
551 N Pearl 207 St Denver, CO 80203
- Type:
- Other
- Sq.Ft.:
- 660
- Status:
- Active
- Beds:
- 1
- Year built:
- 1968
- Baths:
- 1.00
- MLS#:
- 5674190
- Subdivision:
- Arlington Park
ADDITIONAL INFORMATION
Condo back on the market. Experience urban living at its finest in this charming 1-bedroom, 1-bathroom condo, ideally located in the heart of Denver's vibrant Speer/Capitol Hill neighborhood. This well-appointed residence offers the perfect blend of comfort, convenience, and community amenities, making it an ideal home for those who appreciate both city life and serene living spaces. Step inside to discover an open and inviting floor plan that maximizes every inch of space. The bright living area seamlessly flows from the the dining space, providing a warm and welcoming atmosphere. The kitchen is thoughtfully designed with modern appliances and ample storage, perfect for both everyday living and entertaining. One of the standout features of this condo is the west-facing balcony. This outdoor space is an ideal retreat for morning coffee, evening relaxation, or hosting friends for a casual get-together. The spacious bedroom offers a peaceful haven with plenty of natural light, while the bathroom features contemporary fixtures and finishes. Additionally, the unit comes with a dedicated off-street parking space, ensuring you never have to worry about finding parking in this bustling neighborhood. This condo offers exceptional value with a host of amenities included in the HOA. Enjoy access to a refreshing pool, a well-equipped fitness center, and a welcoming clubhouse. For added convenience, bike storage is available, and laundry machines, as well as trash chutes, are conveniently located on each level. The HOA also covers essential services such as water, trash, recycling, and sewer, making this an easy and stress-free living experience. Located in a prime area, you'll be just steps away from the best of Denver's dining, shopping, and entertainment. With easy access to public transportation and major thoroughfares, commuting is a breeze. Don't miss the opportunity to make this delightful condo your new home!
$1,299,999
3025 W 38th Avenue Denver, CO 80211
- Type:
- Office
- Sq.Ft.:
- 2,679
- Status:
- Active
- Beds:
- n/a
- Year built:
- 1946
- Baths:
- MLS#:
- 2647421
ADDITIONAL INFORMATION
This medical office is located on the border of the bustling Highlands and Berkeley neighborhoods of Denver, offering excellent visibility from both Federal Blvd and 38th Ave. The property is adjacent to 1st Bank of Colorado and benefits from a high-traffic area. It’s in the second year of a seven-year NNN lease, providing a stable investment with minimal management required. The office features six parking spaces, two bathrooms, an inviting reception area, three dental chairs, and an x-ray machine, making it ideal for dental or medical services. Zoned U-MS-3.
$489,000
7946 Joan Drive Denver, CO 80221
- Type:
- Single Family
- Sq.Ft.:
- 969
- Status:
- Active
- Beds:
- 3
- Lot size:
- 0.17 Acres
- Year built:
- 1959
- Baths:
- 2.00
- MLS#:
- 5330331
- Subdivision:
- Sherrelwood
ADDITIONAL INFORMATION
Lovely brick ranch in Sherrelwood! As you enter you'll be greeted by a bright and open floorplan with lots of natural daylight! The main floor features two nice sized bedrooms with a full bath just off the hallway. The kitchen features quartz countertops, white shaker cabinets and stainless appliances. Downstairs you'll find a third bedroom, spacious laundry/mechanical room, and bonus room for entertaining! Other upgrades include new luxury vinyl plank flooring, new carpet, all new kitchen and baths, new interior and exterior paint, new Central AC, new water heater, new vinyl windows, new electrical and plumbing, brand new roof, and sprinkler system in the front yard. Two off-street parking spots, and private fenced back yard. Just 5 minutes to I-25, 15 minutes to Downtown.
- Type:
- Other
- Sq.Ft.:
- 795
- Status:
- Active
- Beds:
- 2
- Year built:
- 1966
- Baths:
- 2.00
- MLS#:
- 8396179
- Subdivision:
- Capitol Hill
ADDITIONAL INFORMATION
Charming 2-Bed, 2-Bath Condo in Prime Capitol Hill Location! Discover the perfect blend of style and convenience in this light-filled condo, boasting an open-concept layout ideal for modern living. Enjoy the spacious bedrooms, each with generous closet space, and fresh updates including new flooring and a freshly painted interior. The unit offers unbeatable value, ready for you to make it your own! Key Features: almost new refrigerator, dishwasher, sink, and smart oven air conditioning 1 year old Large Bedrooms with Ample Storage Fresh Paint and New Flooring Throughout Bright and Airy Open-Concept Layout Updated Fitness Center and Private Community Patio Secure Building with Reserved Parking Convenient, Coinless Laundry Facilities Located just minutes from downtown, this Capitol Hill gem puts the city's best dining, shopping, and entertainment right at your doorstep. Don't miss your chance to own this affordable and well-maintained unit!
- Type:
- Condo
- Sq.Ft.:
- 795
- Status:
- Active
- Beds:
- 2
- Year built:
- 1966
- Baths:
- 2.00
- MLS#:
- 8396179
- Subdivision:
- Capitol Hill
ADDITIONAL INFORMATION
Charming 2-Bed, 2-Bath Condo in Prime Capitol Hill Location! Discover the perfect blend of style and convenience in this light-filled condo, boasting an open-concept layout ideal for modern living. Enjoy the spacious bedrooms, each with generous closet space, and fresh updates including new flooring and a freshly painted interior. The unit offers unbeatable value, ready for you to make it your own! Key Features: almost new refrigerator, dishwasher, sink, and smart oven air conditioning 1 year old Large Bedrooms with Ample Storage Fresh Paint and New Flooring Throughout Bright and Airy Open-Concept Layout Updated Fitness Center and Private Community Patio Secure Building with Reserved Parking Convenient, Coinless Laundry Facilities Located just minutes from downtown, this Capitol Hill gem puts the city’s best dining, shopping, and entertainment right at your doorstep. Don’t miss your chance to own this affordable and well-maintained unit!
- Type:
- Condo
- Sq.Ft.:
- 829
- Status:
- Active
- Beds:
- 2
- Year built:
- 2004
- Baths:
- 1.00
- MLS#:
- 8296264
- Subdivision:
- First Creek
ADDITIONAL INFORMATION
Charming ranch condo in First Creek neighborhood! Light and bright inside with designer colors. Laminate hardwood floors in kitchen and front entry. Kitchen includes 42" shaker maple cabinets with pull knobs, tile backsplash and black kitchen appliances. Recessed lighting in kitchen and family room. Crown molding in entry and family room. Large primary bedroom with walk-in closet. Bathroom includes a soaking tub with large wall tile and tile accents. Private laundry closet including full size washer and dryer. Brushed nickel faucets and bedroom ceiling fan. Private end condo unit has excellent southern exposure. Oversized rear covered patio. Reserved parking space in front of condo. Close to brand new stores and shopping. Easy access to DIA airport and I-70.
- Type:
- Condo
- Sq.Ft.:
- 372
- Status:
- Active
- Beds:
- n/a
- Year built:
- 1962
- Baths:
- 1.00
- MLS#:
- 3157765
- Subdivision:
- West Colfax
ADDITIONAL INFORMATION
Experience a seamless blend of modern convenience and urban sophistication in this West Colfax residence. Offering effortless access to Downtown Denver and Sloan’s Lake, this meticulously maintained retreat features a thoughtfully designed layout to maximize living space. Light, neutral wall color and beautiful flooring craft a bright and inviting atmosphere. The gourmet kitchen showcases sleek stainless steel appliances, ideal for the home chef. Cleverly integrated, the built-in Murphy bed ensures comfort and versatility. Sliding glass doors open to a large balcony, the perfect setting to savor outdoor relaxation with picturesque views. A ¾ bathroom is highlighted by a walk-in shower with modern tiles and fixtures and vanity storage. Functional storage solutions optimize every inch of space throughout the residence. Located just down the hallway, a washer and dryer provide convenience for daily routines. Building amenities include access to a dog run and a communal outdoor space.
- Type:
- Other
- Sq.Ft.:
- 1,495
- Status:
- Active
- Beds:
- 2
- Year built:
- 1968
- Baths:
- 2.00
- MLS#:
- 9460597
- Subdivision:
- Wellington Square
ADDITIONAL INFORMATION
CLOSE TO UNIVERSITY OF DENVER, LIGHT-RAIL, MULTIPLE PARKS! Discover the perfect blend of comfort and convenience of urban living in Unit 907 located on the ninth floor of a well situated high rise in Denver, Colorado framed by the dynamic city skyline twinkling lights at night and nearby majestic rocky mountains views. This spacious open concept living is adorned with wall to wall windows that flood the space with natural light, creating an inviting and airy atmosphere. Updated Kitchen was designed with functionality in mind, featuring stainless steel appliances and a layout that makes meals a breeze, open to dining room and living room with a wood burning fireplace. Sunroom/ office or 3rd bedroom with little effort. The primary bedroom retreat is a sanctuary of relaxation, offering a en-suite bathroom is a spa like haven. Second bedroom is just as spacious and adjacent bathroom. Beyond the comforts of your unit, Wellington Square offers an array of amenities, including updated clubhouse, fitness center, pool, resident workbench, elevators, private storage locker and secure underground parking with one garage space reserved for this unit. Don't miss your chance to experience the epitome of urban living with it's array of dining, entertainment, and cultural options, just moments away from the heart of downtown Denver. Turn Key, Quick Occupancy!!
- Type:
- Condo
- Sq.Ft.:
- 1,495
- Status:
- Active
- Beds:
- 2
- Year built:
- 1968
- Baths:
- 2.00
- MLS#:
- 9460597
- Subdivision:
- Wellington Square
ADDITIONAL INFORMATION
CLOSE TO UNIVERSITY OF DENVER, LIGHT-RAIL, MULTIPLE PARKS! Discover the perfect blend of comfort and convenience of urban living in Unit 907 located on the ninth floor of a well situated high rise in Denver, Colorado framed by the dynamic city skyline twinkling lights at night and nearby majestic rocky mountains views. This spacious open concept living is adorned with wall to wall windows that flood the space with natural light, creating an inviting and airy atmosphere. Updated Kitchen was designed with functionality in mind, featuring stainless steel appliances and a layout that makes meals a breeze, open to dining room and living room with a wood burning fireplace. Sunroom/ office or 3rd bedroom with little effort. The primary bedroom retreat is a sanctuary of relaxation, offering a en-suite bathroom is a spa like haven. Second bedroom is just as spacious and adjacent bathroom. Beyond the comforts of your unit, Wellington Square offers an array of amenities, including updated clubhouse, fitness center, pool, resident workbench, elevators, private storage locker and secure underground parking with one garage space reserved for this unit. Don't miss your chance to experience the epitome of urban living with it's array of dining, entertainment, and cultural options, just moments away from the heart of downtown Denver. Turn Key, Quick Occupancy!!
Andrea Conner, Colorado License # ER.100067447, Xome Inc., License #EC100044283, [email protected], 844-400-9663, 750 State Highway 121 Bypass, Suite 100, Lewisville, TX 75067

Listings courtesy of REcolorado as distributed by MLS GRID. Based on information submitted to the MLS GRID as of {{last updated}}. All data is obtained from various sources and may not have been verified by broker or MLS GRID. Supplied Open House Information is subject to change without notice. All information should be independently reviewed and verified for accuracy. Properties may or may not be listed by the office/agent presenting the information. Properties displayed may be listed or sold by various participants in the MLS. The content relating to real estate for sale in this Web site comes in part from the Internet Data eXchange (“IDX”) program of METROLIST, INC., DBA RECOLORADO® Real estate listings held by brokers other than this broker are marked with the IDX Logo. This information is being provided for the consumers’ personal, non-commercial use and may not be used for any other purpose. All information subject to change and should be independently verified. © 2024 METROLIST, INC., DBA RECOLORADO® – All Rights Reserved Click Here to view Full REcolorado Disclaimer
| Listing information is provided exclusively for consumers' personal, non-commercial use and may not be used for any purpose other than to identify prospective properties consumers may be interested in purchasing. Information source: Information and Real Estate Services, LLC. Provided for limited non-commercial use only under IRES Rules. © Copyright IRES |
Denver Real Estate
The median home value in Denver, CO is $550,000. This is higher than the county median home value of $531,900. The national median home value is $338,100. The average price of homes sold in Denver, CO is $550,000. Approximately 46.44% of Denver homes are owned, compared to 47.24% rented, while 6.33% are vacant. Denver real estate listings include condos, townhomes, and single family homes for sale. Commercial properties are also available. If you see a property you’re interested in, contact a Denver real estate agent to arrange a tour today!
Denver, Colorado has a population of 706,799. Denver is less family-centric than the surrounding county with 32.72% of the households containing married families with children. The county average for households married with children is 32.72%.
The median household income in Denver, Colorado is $78,177. The median household income for the surrounding county is $78,177 compared to the national median of $69,021. The median age of people living in Denver is 34.8 years.
Denver Weather
The average high temperature in July is 88.9 degrees, with an average low temperature in January of 17.9 degrees. The average rainfall is approximately 16.7 inches per year, with 60.2 inches of snow per year.
