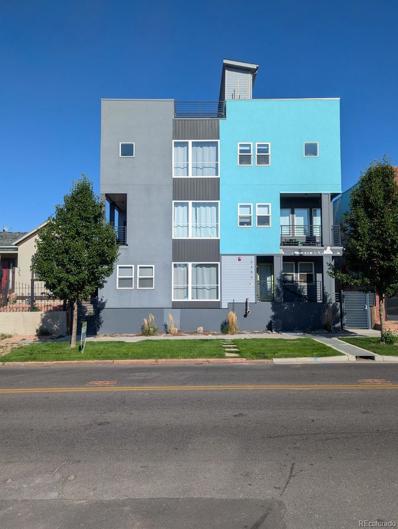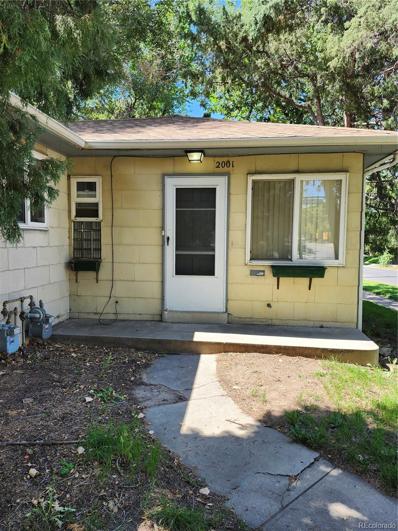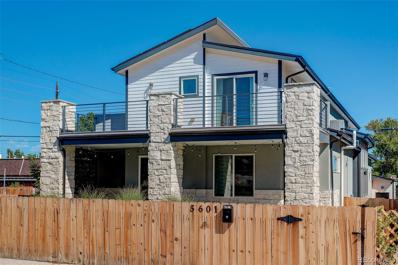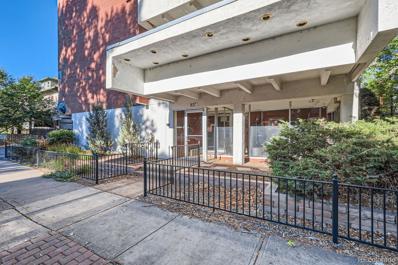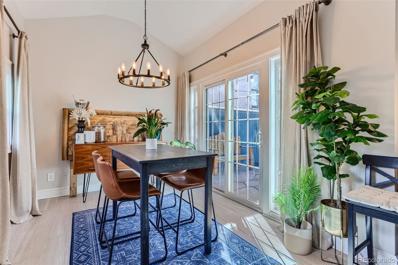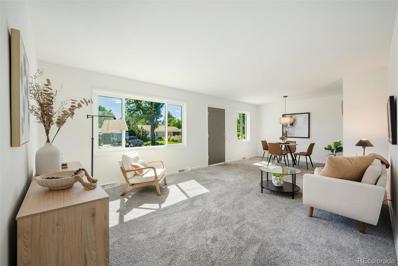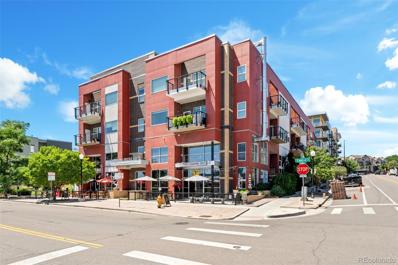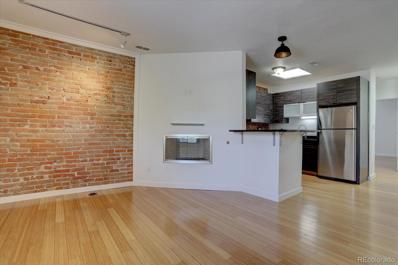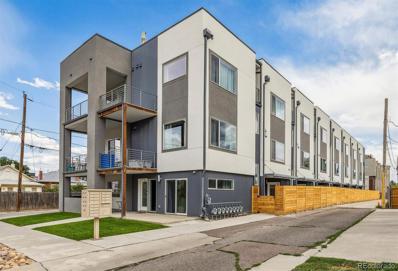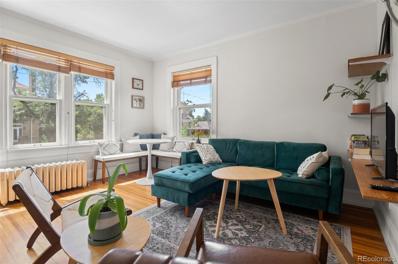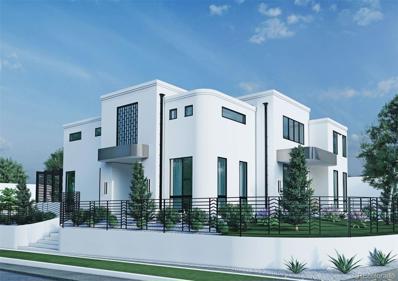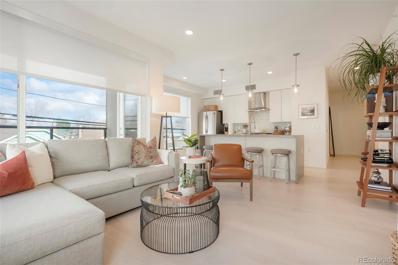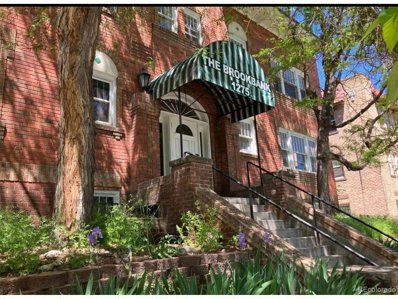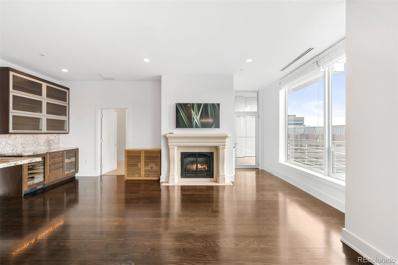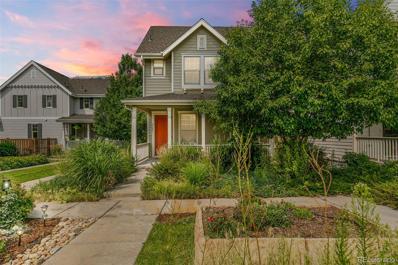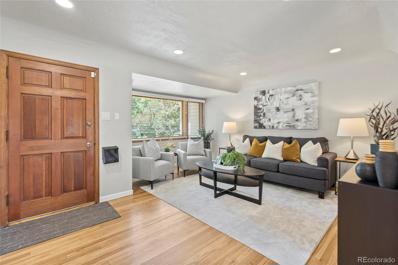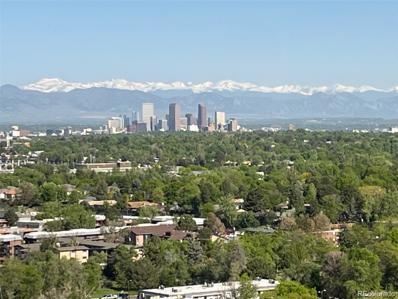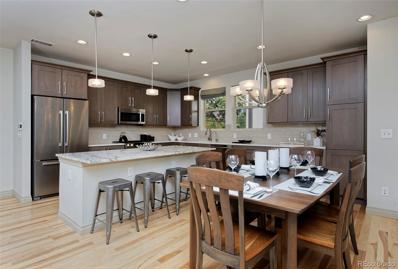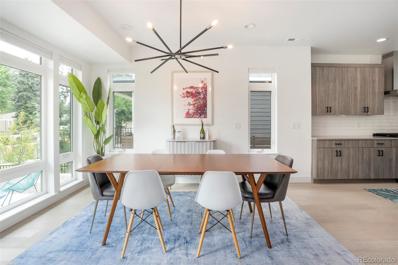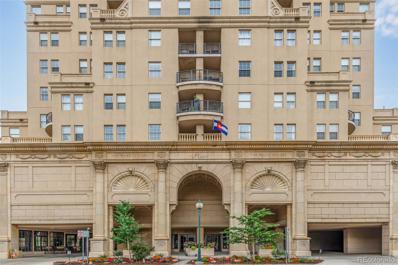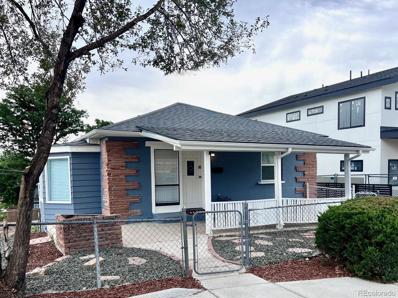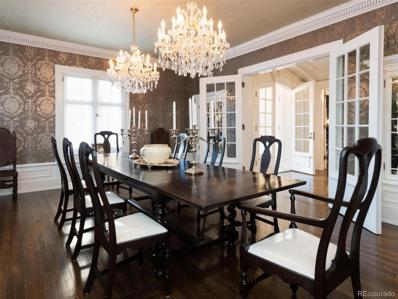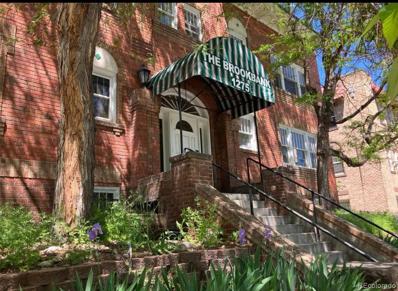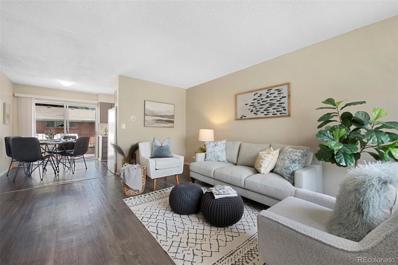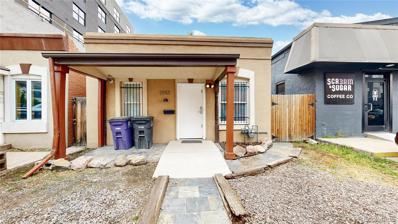Denver CO Homes for Rent
- Type:
- Townhouse
- Sq.Ft.:
- 2,023
- Status:
- Active
- Beds:
- 3
- Year built:
- 2016
- Baths:
- 3.00
- MLS#:
- 2849297
- Subdivision:
- Fords Add
ADDITIONAL INFORMATION
This well maintained, wonderful, newer, HOA FREE, 3-bed, 3-bath, 2 car attached garage townhome features a large private rooftop deck. There is gated access to the private attached 2 car garage. The garage enters directly into this beautiful urban contemporary at the foyer where a staircase leads you up to an expansive, open floorplan featuring a stunning two-tone kitchen with center island, stainless steel Kitchen Aide appliances (refrigerator & stove/oven), solid surface countertops and neutral subway tile backsplash. A convenient balcony is located directly off of the kitchen making it a perfect spot for the BBQ or morning coffee. This second floor also boasts a large dining & family area with wall mounted Samsung TV included. There is also a convenient 1/2 bath on this level. The staircase behind the kitchen leads you two of the three bedrooms, the first being the spacious primary bedroom with large windows and an abundance of natural light and amazing direct view of the beautiful Denver city skyline. The large primary closet is behind trendy sliding barn style doors and has custom organizers installed to maximize storage. The attached primary bath is white and bright with a large walk-in shower, double sinks, linen & water closets. Also located on this second level is a spacious full bath with large tub and vertically laid subway tile and finally a spacious & bright secondary bedroom. The top or third floor is where the views continue! On this top floor is a 3rd bedroom which features an included built-in pulldown murphy bed and shelving unit. On this level is a convenient smaller loft area with wet bar and access to the private rooftop deck where you can bask in the direct view of the beautiful Denver city skyline. This is a great opportunity to own a newer off-street home so close to all the excitement that RiNo has to offer. Coors Field, numerous music venues, the art, stores, RTD light rail and too many restaurants to count all in the area.
- Type:
- Duplex
- Sq.Ft.:
- 1,135
- Status:
- Active
- Beds:
- 2
- Year built:
- 1942
- Baths:
- 2.00
- MLS#:
- 3608728
- Subdivision:
- Mtn View Place
ADDITIONAL INFORMATION
Newly Refreshed Price ! $574,900 DU or Porter Hospital potential tenants; Bring ALL OFFERS! $5000 Credit /Highly Motivated Owner! Highly desirable area close to Wash Park; (2) Units: 2001 and 2005 S Downing Street Corner Lot size is 125" X 50" Both units combined are 1,135 SF with separate entrances and partial fence on back side. / 1 bedroom units in this duplex complex; Suitable for fix and flip ( improve your rent figures or Scrape) Opportunity to pop the top; Bring all Offers!! Detached garage is off the alley and can be included in the new layout. New Roof, Excellent location/ Nice corner lot for ease of access. Location is prime to Wash Park and the community neighborhood amenities. Walkable neighborhood and access to I25. Bring your offer. !
$865,000
5601 E Iowa Avenue Denver, CO 80224
- Type:
- Single Family
- Sq.Ft.:
- 2,919
- Status:
- Active
- Beds:
- 3
- Lot size:
- 0.08 Acres
- Year built:
- 2020
- Baths:
- 4.00
- MLS#:
- 5199309
- Subdivision:
- Virginia Village
ADDITIONAL INFORMATION
SCHEDULE YOU'RE SHOWING TODAY!! NO HOA FEES! SOLAR INSTALLED AND FREE TO BUYER!! You have to see this one in person!! Welcome to this beautifully designed, ALMOST NEW (built in 2020) home, offering over 2,900 sq.ft. of exquisitely finished living space with designer touches throughout. The gourmet kitchen is a chef’s dream, featuring stainless steel appliances, a gas range with vent hood, a French-door refrigerator, soft-close shaker cabinets, quartz countertops, a tile backsplash, and a large island that opens to the spacious family room. You’ll love the gleaming hardwood floors, high-end designer window coverings, modern gas fireplace, 9-ft ceilings, and the sliding door that leads to a covered porch and private fenced yard. The main floor also includes a study with French doors and a powder room. Upstairs, you’ll find a laundry room and two en suite bedrooms, each with vaulted ceilings, walk-in closets, and luxurious bathrooms. The master suite is a true retreat, featuring dual vanities, two walk-in closets, and a large private balcony. The fully finished basement, with its 10-ft ceilings, offers a third bedroom, a full bath, a wet bar, ample storage, and a versatile rec room. Detached 2 car garage. NO HOA FEES, this home has a party wall agreement. Conveniently located near Cherry Creek, DTC, and Downtown Denver. This home has left no detail undone, its ready for you to call home. Plus, the buyer will benefit from a FULLY PAID OFF SOLAR system, with the seller covering the cost at closing.
- Type:
- Condo
- Sq.Ft.:
- 711
- Status:
- Active
- Beds:
- 1
- Year built:
- 1966
- Baths:
- 1.00
- MLS#:
- 4103676
- Subdivision:
- South Div Of Capitol Hill
ADDITIONAL INFORMATION
Welcome to your urban oasis in the heart of Denver! This quaint one-bedroom, one-bathroom condo at 937 N Clarkson Street offers the perfect blend of coziness and convenient city access. With its open design and spacious layout, this unit provides an inviting space to call home, including a spacious and sunny private balcony connected to the main living area. Enjoy the advantage of a reserved parking space and the security of controlled access. The building’s amenities include bike storage, elevators for easy access, on-site laundry facilities, and even a refreshing pool. Situated in the vibrant Capitol Hill neighborhood, you’ll be minutes from Cheesman Park, King Soopers, trendy shops, eclectic dining, and entertainment options. Don’t miss the opportunity to make this your new home. Reach out to Doug Gaeta today for more information and to schedule a showing.
- Type:
- Single Family
- Sq.Ft.:
- 1,112
- Status:
- Active
- Beds:
- 2
- Lot size:
- 0.04 Acres
- Year built:
- 1890
- Baths:
- 2.00
- MLS#:
- 3377551
- Subdivision:
- Capitol Hill
ADDITIONAL INFORMATION
Come check out this lovely home that has plenty to offer with great character and tasteful updates to enjoy in downtown Denver! This 2 bed/2 bath floor plan features new tile flooring in kitchen and dining room, granite countertops, hardwood floors in main living area, underneath cabinet lighting in kitchen, crown molding in kitchen and living room, French doors out to one of two outdoor entertainment areas where you can enjoy your morning coffee or an evening cocktail, newly added bench seating in back entertainment area with added storage, newer fencing, and the list continues. The two upstairs bedrooms offer plenty of natural light and an updated bathroom complete with a large shower and glass surround. You can go ahead and check off some of these bigger ticket items as well with newer furnace, water heather, roofing, and evaporative cooler (older A/C unit also included with home). One of the very nice features is the parking space that has been added in front of home that was permitted with the City of Denver. Don’t forget about the great location where you can walk to several great cafes, bars, restaurants, music venues, parks, and much more. Come check out this very charming home and fall in love with everything it has to offer!
$520,000
2579 S Patton Court Denver, CO 80219
- Type:
- Single Family
- Sq.Ft.:
- 1,341
- Status:
- Active
- Beds:
- 3
- Lot size:
- 0.15 Acres
- Year built:
- 1958
- Baths:
- 2.00
- MLS#:
- 2743221
- Subdivision:
- Harvey Park
ADDITIONAL INFORMATION
Welcome to this amazing home in the Harvey Park Neighborhood! As you approach the house, notice the new concrete driveway and porch. Feel free to sit for a minute and relax. Now, as you enter the home, feel the fresh ambiance of the new interior paint throughout the house, and new windows. This home has 3 bedrooms and 1.5 baths. The living/dining room at the entrance, is so bright and airy. The kitchen has ample storage and all appliances stay. Off the kitchen, you'll find a large family room with a cozy fireplace and direct access through the sliding doors, to the covered patio and large yard. The home comes with 2 sheds, one in the back yard and one in carport. Don't miss out on this charming and cozy ranch-style home. Ready to make it your "Home Sweet Home"? Schedule your private tour!
- Type:
- Condo
- Sq.Ft.:
- 1,125
- Status:
- Active
- Beds:
- 2
- Year built:
- 2007
- Baths:
- 2.00
- MLS#:
- 9611896
- Subdivision:
- Lohi
ADDITIONAL INFORMATION
Wonderful top floor two bedroom in the Highland Bridge Lofts! This building offers the BEST of downtown living with a small neighborhood feel, located in LoHi on the west side of the Highland Bridge. Walk out the front door, cross the street and you're crossing the Highland Bridge into Commons Park and downtown. Besides all that LoHi offers as far as entertainment, shopping and dining, when you're relaxing at home natural light bathes the interior of this home with multiple north facing windows and two balconies for enjoying those gorgeous city views! The primary bedroom opens to a gorgeous ensuite bathroom and a large walk-in closet with custom closet organizers. Do you work from home like many do now? The second bedroom can be used as an office AND a bedroom as it has an included Murphy bed with side bookcases. This bedroom also has a walk-in closet and an attached full bathroom. The large kitchen has plenty of cabinet space, a gas stove, striking granite countertops and beautiful natural wood floors. There are 2 covered tandem parking spaces plus an EV quick charging outlet next to the parking space. The secure garage entrance requires a remote to access and the building is keycard secured.
Open House:
Saturday, 11/30 11:00-1:00PM
- Type:
- Condo
- Sq.Ft.:
- 600
- Status:
- Active
- Beds:
- 1
- Year built:
- 1948
- Baths:
- 1.00
- MLS#:
- 9534240
- Subdivision:
- North Capitol Hill
ADDITIONAL INFORMATION
Welcome to your new urban retreat in the vibrant North Capitol Hill neighborhood! This stylish 1-bedroom, 1-bath condo offers a perfect blend of convenience and sophistication in one of Denver’s most sought-after areas. As you enter, you’ll be greeted by an open-concept living space filled with natural light, creating a warm and inviting atmosphere. The modern kitchen boasts sleek countertops, stainless steel appliances, and ample cabinet space, making meal preparation a joy. Retreat to the serene bedroom, which provides a cozy haven with ample closet space. The well-appointed bathroom features contemporary fixtures and finishes, offering both style and functionality. Enjoy the best of city living with top-notch dining just steps away. You’re conveniently close to Guard and Grace Modern Steakhouse, a renowned hotspot for exceptional steak and contemporary cuisine. Don’t miss your chance to make this North Capitol Hill condo yours. Schedule a showing today and discover the perfect blend of city convenience and cozy elegance!
$859,900
3354 W 18th Avenue Denver, CO 80204
- Type:
- Townhouse
- Sq.Ft.:
- 1,901
- Status:
- Active
- Beds:
- 3
- Lot size:
- 0.03 Acres
- Year built:
- 2015
- Baths:
- 4.00
- MLS#:
- 6886120
- Subdivision:
- Sloans Lake
ADDITIONAL INFORMATION
Located just three blocks from Sloan’s Lake, this three bedroom, four bath townhome in one of Denver’s best neighborhoods is a must see! With nearly 2,000 square feet of living space, oversized rooms and 10’ ceilings, this is one of the most spacious townhomes in the area. Recently upgraded with new lighting, mirrors, fixtures and professionally designed closet systems, this property includes three en suite bedrooms and large windows throughout that provide tons of natural light. The main floor offers a beautifully appointed kitchen with gas range, custom designed pantry, dining area and huge living space. The 700 sq ft rooftop deck - one of the largest rooftops in the Sloan’s Lake area - offers amazing 360 degree views of both mountain and city. The attached two car garage is spacious and convenient. This incredible property provides easy access to all of Denver’s best locations (Lohi, Highlands, Sloan’s Lake, Mile High Stadium, Downtown, I-25 and more). Hurry and book your private showing. Assumable 3.125% FHA mortgage. Call for details.
- Type:
- Condo
- Sq.Ft.:
- 587
- Status:
- Active
- Beds:
- 1
- Year built:
- 1902
- Baths:
- 1.00
- MLS#:
- 4713233
- Subdivision:
- Cheesman Park
ADDITIONAL INFORMATION
Welcome home to this beautiful condo in Cheesman Park! This corner unit features tons of natural light, high ceilings, gorgeous hardwood floors, brand new carpet in the bedroom, recently renovated bathroom, new paint, and updated kitchen with quartz counters and stainless steel appliances. This home has so much CHARM! There is even an adorable community garden on the premises! The HOA covers the heat, water, sewer, trash, and snow removal. The building also offers a free laundry room, as well as basement storage space. Closet system in bedroom, as well as 2 A/C window units are included. Located in very close proximity to Whole Foods, King Soopers, Capitol Hill, Cheesman Park, the Denver Zoo and Museum, the Denver Botanic Gardens, and so much more - this location offers incredible access to tons of outdoor activities, entertainment, restaurants, shopping, and the arts!
$7,500,000
890 S Milwaukee Street Denver, CO 80209
- Type:
- Single Family
- Sq.Ft.:
- 7,735
- Status:
- Active
- Beds:
- 7
- Lot size:
- 0.22 Acres
- Year built:
- 2024
- Baths:
- 8.00
- MLS#:
- 4299883
- Subdivision:
- Bonnie Brae
ADDITIONAL INFORMATION
The Carlyle: A Refined Residence. Step into a world where timeless elegance meets modern sophistication at The Carlyle, an architectural jewel meticulously crafted by Piccirillo Signature Homes (PSH). Nestled on a grand corner lot in the prestigious Bonnie Brae Park neighborhood, this magnificent residence offers unparalleled views and an ambiance of refined grandeur. Inspired by the iconic Art Deco landmarks of South Beach Miami, The Carlyle seamlessly blends the rich, distinctive design elements of the Art Deco Moderne style with the unique charm of Colorado. Every inch of this residence is a testament to extraordinary artistic vision and unparalleled craftsmanship, creating a truly unique living experience. The Carlyle is more than just a home; it is an experience. From the moment you step inside, you are enveloped in opulence, where every detail, from the intricate finishes to the grand architectural features, has been thoughtfully designed to exude sophistication. White Glove Service is not just a promise but a standard at The Carlyle. The discerning homeowner will appreciate the opportunity to incorporate custom-designed furniture, ensuring that every piece within this exquisite residence complements its grandeur and elegance. For more information visit TheCarlyleDenver.com. Live beyond the ordinary at The Carlyle, where sophistication knows no bounds.
- Type:
- Condo
- Sq.Ft.:
- 1,070
- Status:
- Active
- Beds:
- 2
- Year built:
- 2017
- Baths:
- 2.00
- MLS#:
- 7589737
- Subdivision:
- Platt Park
ADDITIONAL INFORMATION
Discover this exclusive, turn-key gem in the sought-after Platt Park neighborhood! “1616 South at Platt Park,” a boutique condo community of just 40 units, has all the advantages of South Broadway’s bustling + hip corridor, yet sits within the stately, walkable, tree-lined streets of Platt Park. Tucked into a quiet back corner of the building, Unit 217's stellar floorplan features two exposures (East + North), a true second bedroom (a rarity in the community), and an abundance of natural light. The impressive kitchen is highlighted by an island wrapped in a quartz-waterfall, contemporary soft-close cabinetry, and Bosch stainless steel appliances, including gas range with vented chimney hood. The primary suite is your own personal place of refuge. A spacious and bright bedroom leads to a walk-in closet and spa-like bath with walk -in shower and double vanity. All closets in the unit have been upgraded with high-end custom built-ins, and all custom window treatments are included, along with stackable washer + dryer; a truly turn-key abode. The second bedroom is also well proportioned and features two large windows overlooking the Platt Park neighborhood, perfect for a guest room, office or roommate. This bedroom along with the secondary hallway bath continue the theme of a cohesive, Scandinavian-inspired design. The ample covered space on the terrace is a great place to take in the neighborhood vibes with your morning coffee, and provides enough room for a grill (natural gas hookup incl.) along with seating. A covered parking spot (gated entry) with bike rack is included, and the building amenities include a workout room, large lobby, and a dog wash station for your four-legged fur baby. Within walking distance of so many amazing restaurants, bars, retail stores, Wash Park (~1 mi.), and even one of the best farmer’s markets in the city, a convenient, sophisticated, and stylish lifestyle can be yours in this immaculate unit in Platt Park. Find your inspiration here!
- Type:
- Other
- Sq.Ft.:
- 746
- Status:
- Active
- Beds:
- 1
- Year built:
- 1928
- Baths:
- 1.00
- MLS#:
- 3438595
- Subdivision:
- Capitol Hill Sub
ADDITIONAL INFORMATION
Nice larger condo with some updates and a sellers allowance of $5,000.00 to update plumbing in shower and bathroom. This condo has original hardwood flooring in great condition. A large open area for the living area with room for home office or dinning area and a upgraded open kitchen with solid surface quartz counters. The windows were up dated and come with custom black out window coverings. Primary suite has a large walk in closet. Relax in the outdoor community patio and easy access to all major restaurants and social venue's.
$1,575,000
100 Detroit Street Unit 402 Denver, CO 80206
- Type:
- Condo
- Sq.Ft.:
- 1,344
- Status:
- Active
- Beds:
- 2
- Year built:
- 2008
- Baths:
- 2.00
- MLS#:
- 7873330
- Subdivision:
- Cherry Creek North
ADDITIONAL INFORMATION
Step into sophisticated, sleek living at one of Cherry Creek’s most prestigious addresses: NorthCreek. The unequaled quality of construction goes well beyond the expected and this ultra-luxury residence offers a refined lifestyle, nestled among world-class retailers, art galleries, upscale dining, and cafes. With 24-hour concierge service, valet parking in a secure garage, and a beautifully landscaped, gated courtyard, NorthCreek provides a full-service experience in the heart of Cherry Creek. This elegant condo features two bedrooms, including a primary suite with a spacious walk-in closet and an additional storage closet with a washer/dryer. The en-suite primary bathroom boasts double vanities, a tiled floor, a glass-enclosed shower, and a spa tub. The second non-conforming bedroom, ideal for a home office, features a custom closet and is situated near the 3/4 bathroom, complete with custom built-in shelving. The open kitchen and living area are designed for both style and function, anchored by a beautiful fireplace and a kitchen island with built-in cabinetry. Step out onto the private covered terrace, which overlooks the serene courtyard and private garden. This unit includes two parking spaces and an additional storage unit, offering convenience and security. Perfect as a primary residence or a pied-à-terre, this exceptional condo provides a private retreat with 24/7 concierge service and effortless access to Cherry Creek’s finest shopping, dining, and cultural experiences.
$725,000
8542 E 49th Place Denver, CO 80238
- Type:
- Single Family
- Sq.Ft.:
- 2,749
- Status:
- Active
- Beds:
- 4
- Lot size:
- 0.06 Acres
- Year built:
- 2013
- Baths:
- 4.00
- MLS#:
- 2953685
- Subdivision:
- Northfield
ADDITIONAL INFORMATION
****PRICE TO SELL***** This a Bright & Airy 4-Bedroom Home in Central Park. Welcome to your new home! This thoughtfully laid out 4-bedroom, 4-bathroom home in The Conservatory Green neighborhood of Central Park in Denver offers the perfect blend of space, comfort, and convenience. As you enter, you’ll appreciate the open and airy ambiance along with the real hickory wood floors throughout the lower level. The natural light pours in through large windows showcasing an open floor plan that seamlessly connects the kitchen, dining, and living areas, creating a warm and inviting atmosphere perfect for both entertaining and everyday life. Venture upstairs and you’ll find in the front of the home an expansive primary bedroom suite with 2 large closets and tasteful en suite bathroom with soaking tub and glass enclosed shower. A perfect retreat after a long day. Toward the back of the home you will see 2 more bedrooms that both include large closet spaces, providing plenty of storage and comfort as well as conveniently located upstairs laundry room and full bathroom with large linen closet. The finished basement offers living area, a dedicated office space, an under the stairs book-nook and an additional bedroom with a full bathroom and linen closet—ideal for guests. Set back from the street, this home ensures privacy with a spacious, quiet, courtyard—perfect for gardening and outdoor play. You’ll be just minutes from a highly-rated elementary school and within close distance to two community pools, The Maverick and Runway 35. Plus, enjoy easy access to the North Green of Central Park, where you can partake in summer concerts and local events. With nearby shops and restaurants, this home truly combines style, comfort, and convenience in a vibrant community. The home includes solar panels and a new roof. Don’t miss your chance to make it yours—schedule a showing today!
$650,000
2746 S Adams Street Denver, CO 80210
- Type:
- Single Family
- Sq.Ft.:
- 900
- Status:
- Active
- Beds:
- 2
- Lot size:
- 0.16 Acres
- Year built:
- 1952
- Baths:
- 1.00
- MLS#:
- 8386820
- Subdivision:
- Wellshire Hills
ADDITIONAL INFORMATION
Location location location!!! Be home for the holidays. Fabulous home in the Slavens elementary attendance area. Featuring, newly finished hardwood flooring. New kitchen with quartz counters, Formal dining area, living room, with large windows, tons of natural light, new appliances, new washer, and dryer, new bathroom, all new plumbing, a nice patio in the lovely backyard. There is one car attached garage and a large storage shed in the backyard. It’s a great opportunity to get into this area with easy access to I 25 and shopping.
- Type:
- Condo
- Sq.Ft.:
- 1,428
- Status:
- Active
- Beds:
- 2
- Year built:
- 1975
- Baths:
- 2.00
- MLS#:
- 7084552
- Subdivision:
- Candlewyck
ADDITIONAL INFORMATION
Luxury living with panoramic mountain views!!! Amazing 1,428 sf stunning condo featuring: two bedrooms, two full bathrooms, beautifully remodeled gourmet kitchen, large open living room with lovely luxury vinyl flooring, gas fireplace, large dining area w/custom lighting, large sunroom with panoramic mountain views. Tons of storage throughout and the full size washer and dryer is conveniently in the condo. The luxury building has secure parking and a secure entrance, lovely foyer welcomes you to all of the amenities including a swimming pool, sauna, tennis courts, exercise room, beautiful garden area with seating for entertaining or relaxing. It comes with one deeded underground parking spot and one deeded exterior parking spot and a secure storage area.
$720,000
1315 Jackson Street Denver, CO 80206
- Type:
- Townhouse
- Sq.Ft.:
- 1,645
- Status:
- Active
- Beds:
- 2
- Lot size:
- 0.04 Acres
- Year built:
- 2014
- Baths:
- 3.00
- MLS#:
- 6222672
- Subdivision:
- Capitol Ave Sub
ADDITIONAL INFORMATION
** Sellers are offering a $10,000 incentive to use towards a 2:1 buydown! ** Discover this gorgeous, open, and light-filled end unit in Congress Park, featuring modern construction and luxurious finishes. The kitchen boasts slab quartz countertops, 42" flat panel Kitchen Craft cabinetry with soft-closing doors and drawers. A White Springs Granite slab island, and stainless steel Bosch appliances, including a 5-burner gas range, satin nickel hardware, and the custom dimensional backsplash complete the space, making it feel like a single-family home! The home is adorned with 2021 hickory hardwood floors throughout, solar treatments on west-facing windows, and upgraded low VOC carpet installed in 2021. Freshly repainted in 2021, it also includes smart smoke and CO2 detectors for added safety. On the upper level, there are 2 bedrooms, a full guest bathroom, and laundry closet with side-by-side 2019 washer and dryer. The primary bedroom includes a large closet with built-in shelves and ensuite 5-piece bathroom with a separate bathtub. The property includes a 2-car garage with extra storage, connected to a private, fenced-in area perfect for an urban dog run or garden. A 2021 Smart Garage door opener adds convenience. Entertain in style on the huge rooftop deck, equipped with gas, engineered and electrical ready for a hot tub, and a pergola included! Plus, there’s NO HOA! Located in the beautiful Congress Park neighborhood, you’ll find yourself less than a mile from Trader Joe’s, Postino, Blue Pan Pizza, Atomic Cowboy, Snooze, AMC, boutique shops and so much more. Walk to Congress Park, Cheeseman and City Park! Easy access to City Park, bus lines, I-70 and DIA, this meticulously maintained townhome is turn key ready! Come see it for yourself!
$1,025,000
2456 S Humboldt Street Denver, CO 80210
- Type:
- Single Family
- Sq.Ft.:
- 1,919
- Status:
- Active
- Beds:
- 3
- Lot size:
- 0.07 Acres
- Year built:
- 2021
- Baths:
- 3.00
- MLS#:
- 6016108
- Subdivision:
- University
ADDITIONAL INFORMATION
Fine finishes flourish throughout this newer construction residence. Situated in University just a stone’s throw from DU, this modern duplex boasts an open-concept layout awash with natural light from large windows. Beautiful wood flooring extends from an elegant dining area to a gourmet kitchen flaunting high-end appliances and sleek cabinetry. Expansive sliding glass doors in the sun-filled living room open to a private, fenced-in patio area. A staircase with modern railing ascends to the upper level where a pristine primary suite awaits with a walk-in closet and a serene bathroom. Enjoy quiet moments of relaxation on an outdoor balcony. Two additional upper-level bedrooms are complemented by a full bathroom. An expansive rooftop deck sets the stage for outdoor entertaining with views of lush treetops. Additional storage space is found in a detached two-car garage. A central location affords easy access to Harvard Gulch and DeBoer parks, restaurants, shopping and outdoor recreation.
- Type:
- Condo
- Sq.Ft.:
- 909
- Status:
- Active
- Beds:
- 1
- Lot size:
- 0.02 Acres
- Year built:
- 2001
- Baths:
- 2.00
- MLS#:
- 2107550
- Subdivision:
- South Sub
ADDITIONAL INFORMATION
Welcome to this stunning condo! Enjoy an open concept living and dining area filled with natural light, perfect for entertaining or daily living. It features a spacious bedroom with an en-suite bathroom, and an additional bathroom for guests. Take in breathtaking city and mountain views from your living room or private balcony. The bright kitchen includes a breakfast bar for quick meals or casual conversation. The property includes a dedicated parking space and two storage units. Located in the vibrant Golden Triangle, you'll have easy access to restaurants, art galleries, and shops. Don't miss the chance to make this your new home!
$579,000
970 Quitman Street Denver, CO 80204
- Type:
- Single Family
- Sq.Ft.:
- 2,312
- Status:
- Active
- Beds:
- 4
- Lot size:
- 0.13 Acres
- Year built:
- 1954
- Baths:
- 2.00
- MLS#:
- 6518750
- Subdivision:
- Villa Park
ADDITIONAL INFORMATION
***$5,500 Buyer Credit Available Through Huntington Bank*** Entire duplex property in Villa Park (both units included), providing limitless opportunities for owner-occupied purchasers, investors, and developers. With over 2300 finished sqft., each unit includes 2 bedrooms and 1 bathroom (for a total of 4 bedrooms and 2 bathrooms), well-appointed kitchens, large living spaces, and dedicated laundries. The entire duplex has been recently updated, and is adjacent to one of the many high-end new build projects happening in the area. Improvements include a new roof, new windows in the top unit, fully repainted exterior, fully repainted interior top unit, updated appliances throughout, and new landscaping. Included with the sale of this property is two sets of architectural building plans for a modern duplex, survey, and soils report. This is the perfect opportunity for an enterprising owner to live in one unit and rent the other, and then develop the property in the future. And with all the recent improvements, a developer and/or investor will be able to maximize rental income while finalizing building plans, or as a long-term hold. This centrally located duplex is walking distance to the Perry Light Rail Station and the Dry Gulch Trail, and enjoys quick and easy access to Sloan's Lake, Downtown Denver, Highland's Square, Tennyson Arts District and the mountains.
$4,399,000
727 N Washington Street Denver, CO 80203
- Type:
- Single Family
- Sq.Ft.:
- 8,810
- Status:
- Active
- Beds:
- 6
- Lot size:
- 0.31 Acres
- Year built:
- 1911
- Baths:
- 6.00
- MLS#:
- 1996189
- Subdivision:
- Governor's Park
ADDITIONAL INFORMATION
Built in 1911, the prestigious Verrückt Haus embodies historical grandeur, modern sophistication, and Hollywood flair. Vacant from 2008 to 2013, it underwent a meticulous restoration preserving its unique architectural elements while adding contemporary amenities. Original features include a formal dining room with a discreet service buzzer, a drawing room with outdoor access, and a unique billiards room. Modern updates include a cutting-edge boiler system and a comprehensive snow-melt system. The second floor hosts four luxurious bedrooms and bathrooms, transformed to create a lavish primary suite with a spa-like atmosphere and a walk-in closet inspired by the Yves Saint Laurent Boutique in NYC. The third floor, once staff quarters, now serves as a private guest wing with two additional bedrooms, an office, and a living room. The mansion's expansive outdoor entertainment area features a covered patio and a pool deck, providing a tranquil oasis in the city. Despite its nearly 9,000 square feet, encompassing 6 bedrooms and 6 bathrooms, it was solely inhabited by one individual, highlighting its intimacy and versatility for hosting guests. Visitors have praised the décor and furnishings, and the Seller is willing to include a half million dollars' worth of furnishings and antiques. 727 N Washington St is a piece of history reborn, blending past elegance with modern luxury, ideal for those who appreciate historical charm, contemporary conveniences, and private outdoor entertainment.
- Type:
- Condo
- Sq.Ft.:
- 746
- Status:
- Active
- Beds:
- 1
- Year built:
- 1928
- Baths:
- 1.00
- MLS#:
- 3438595
- Subdivision:
- Capitol Hill Sub
ADDITIONAL INFORMATION
Nice larger condo with some updates and a sellers allowance of $5,000.00 to update plumbing in shower and bathroom. This condo has original hardwood flooring in great condition. A large open area for the living area with room for home office or dinning area and a upgraded open kitchen with solid surface quartz counters. The windows were up dated and come with custom black out window coverings. Primary suite has a large walk in closet. Relax in the outdoor community patio and easy access to all major restaurants and social venue’s.
- Type:
- Townhouse
- Sq.Ft.:
- 1,248
- Status:
- Active
- Beds:
- 3
- Lot size:
- 0.02 Acres
- Year built:
- 1971
- Baths:
- 2.00
- MLS#:
- 7708940
- Subdivision:
- Tennyson Townhomes
ADDITIONAL INFORMATION
This updated bi-level townhouse offers 3 bedrooms, 2 baths, and a spacious layout. Upstairs features a family room, kitchen, dining area, and primary bedroom, with easy deck and fenced backyard access. The lower level includes two additional bedrooms, a full bath, and laundry. Recent updates include vinyl flooring, tile, interior paint, new exterior siding, and roof. Ideally located next to Lakewood Gulch Trail with direct access to Downtown Denver, two RTD light rail stops, and nearby parks. Buyers may qualify for 100% financing with a silent second mortgage or 3% down. Contact the listing agent for lender info!
$500,000
1952 S Acoma Street Denver, CO 80223
- Type:
- Single Family
- Sq.Ft.:
- 748
- Status:
- Active
- Beds:
- 1
- Lot size:
- 0.07 Acres
- Year built:
- 1994
- Baths:
- 1.00
- MLS#:
- 3858514
- Subdivision:
- Overland South Denver
ADDITIONAL INFORMATION
Investment opportunity to purchase this house in a developing neighborhood. Newly built buildings surround this property, making it a fantastic buy-and-hold opportunity. The current owners have converted this house into a business and will sell it to the buyer, who can lease it back to them. The current owners would like a two-year lease with the option of extending the lease for an additional two years.
Andrea Conner, Colorado License # ER.100067447, Xome Inc., License #EC100044283, [email protected], 844-400-9663, 750 State Highway 121 Bypass, Suite 100, Lewisville, TX 75067

Listings courtesy of REcolorado as distributed by MLS GRID. Based on information submitted to the MLS GRID as of {{last updated}}. All data is obtained from various sources and may not have been verified by broker or MLS GRID. Supplied Open House Information is subject to change without notice. All information should be independently reviewed and verified for accuracy. Properties may or may not be listed by the office/agent presenting the information. Properties displayed may be listed or sold by various participants in the MLS. The content relating to real estate for sale in this Web site comes in part from the Internet Data eXchange (“IDX”) program of METROLIST, INC., DBA RECOLORADO® Real estate listings held by brokers other than this broker are marked with the IDX Logo. This information is being provided for the consumers’ personal, non-commercial use and may not be used for any other purpose. All information subject to change and should be independently verified. © 2024 METROLIST, INC., DBA RECOLORADO® – All Rights Reserved Click Here to view Full REcolorado Disclaimer
| Listing information is provided exclusively for consumers' personal, non-commercial use and may not be used for any purpose other than to identify prospective properties consumers may be interested in purchasing. Information source: Information and Real Estate Services, LLC. Provided for limited non-commercial use only under IRES Rules. © Copyright IRES |
Denver Real Estate
The median home value in Denver, CO is $550,000. This is higher than the county median home value of $531,900. The national median home value is $338,100. The average price of homes sold in Denver, CO is $550,000. Approximately 46.44% of Denver homes are owned, compared to 47.24% rented, while 6.33% are vacant. Denver real estate listings include condos, townhomes, and single family homes for sale. Commercial properties are also available. If you see a property you’re interested in, contact a Denver real estate agent to arrange a tour today!
Denver, Colorado has a population of 706,799. Denver is less family-centric than the surrounding county with 32.72% of the households containing married families with children. The county average for households married with children is 32.72%.
The median household income in Denver, Colorado is $78,177. The median household income for the surrounding county is $78,177 compared to the national median of $69,021. The median age of people living in Denver is 34.8 years.
Denver Weather
The average high temperature in July is 88.9 degrees, with an average low temperature in January of 17.9 degrees. The average rainfall is approximately 16.7 inches per year, with 60.2 inches of snow per year.
