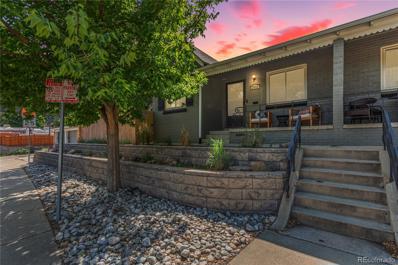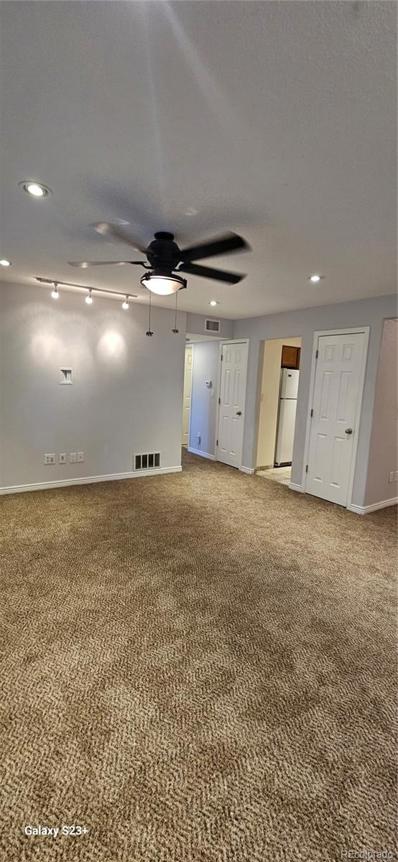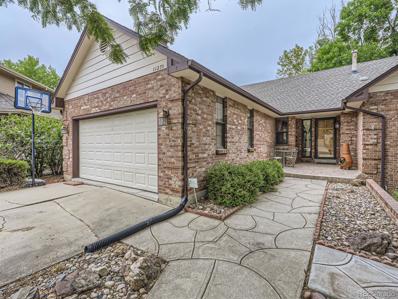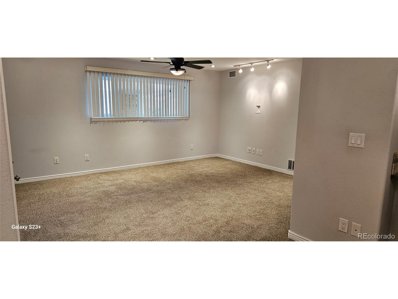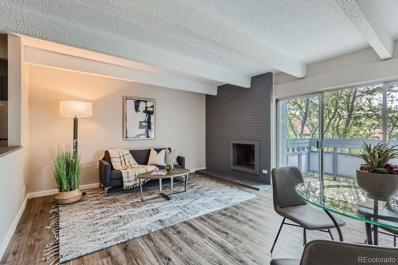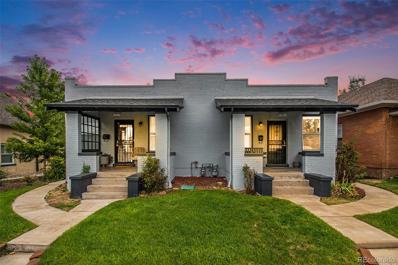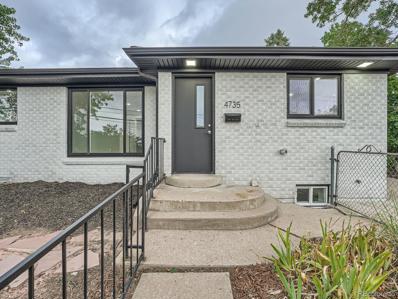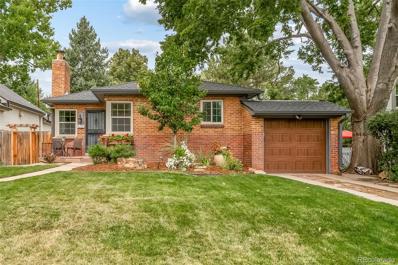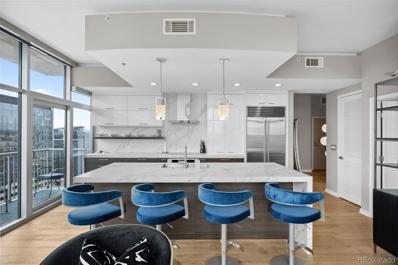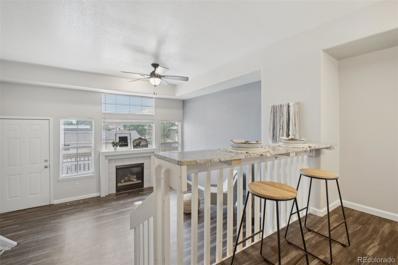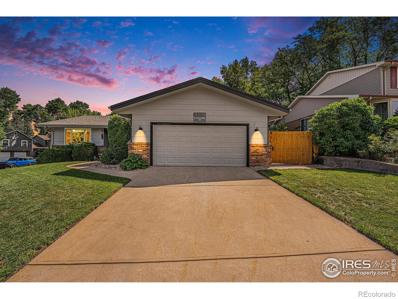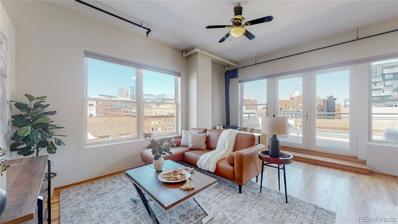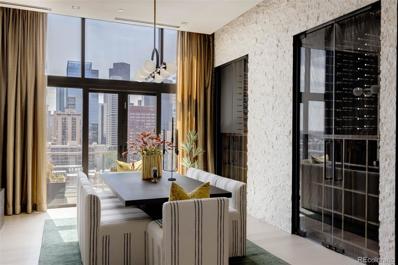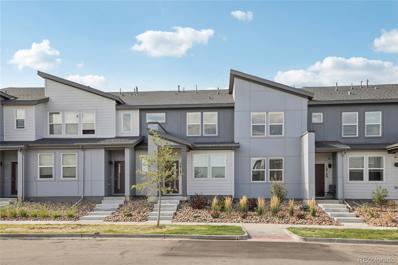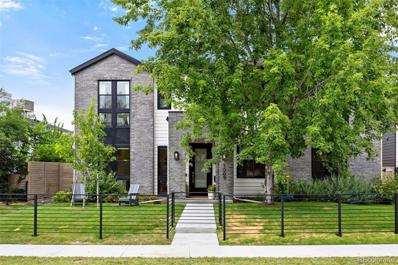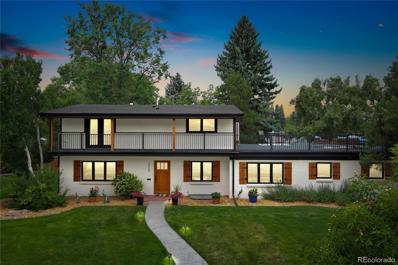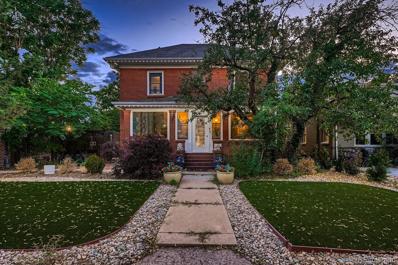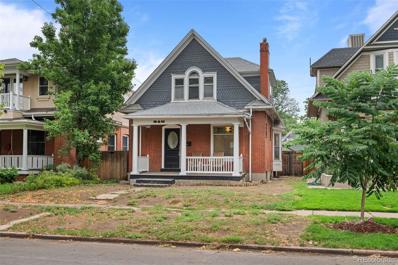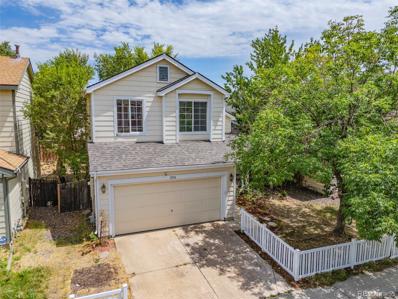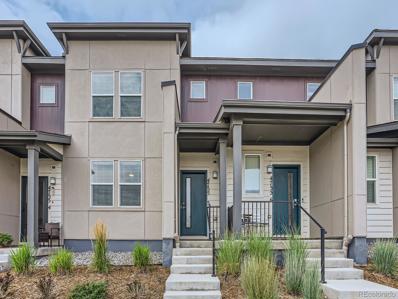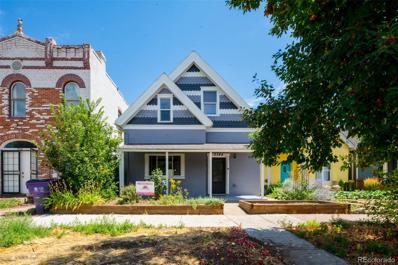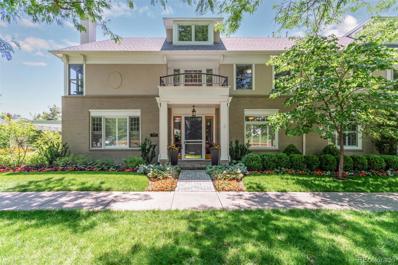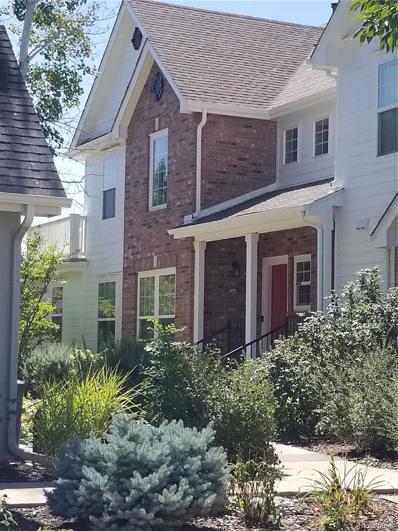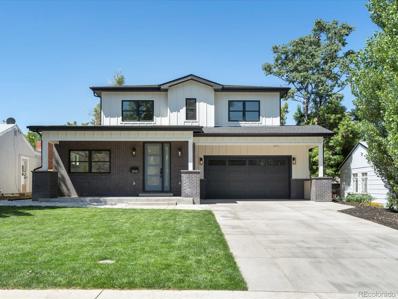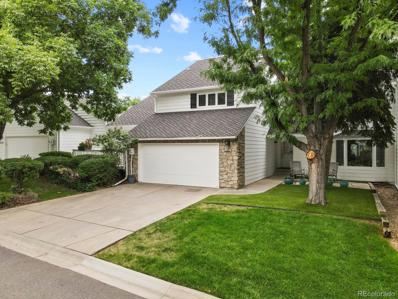Denver CO Homes for Rent
$649,000
3325 Irving Street Denver, CO 80211
- Type:
- Townhouse
- Sq.Ft.:
- 1,274
- Status:
- Active
- Beds:
- 3
- Lot size:
- 0.06 Acres
- Year built:
- 1941
- Baths:
- 2.00
- MLS#:
- 4117996
- Subdivision:
- Highland Park
ADDITIONAL INFORMATION
Fall in love with this incredible home in the highly sought after Highlands neighborhood in Denver! Relax on the front porch while enjoying your morning coffee. Discover original hard wood floors, a spacious living room for entertaining, a formal dining with a brick accented wall, modern light fixtures, and neutral paint for a bright, open feel. The elegant kitchen has granite counters, a mosaic backsplash, a farmhouse sink, a breakfast bar, stainless steel appliances, and cherry wood cabinets. Sizable bedrooms with walk-in closets and plush carpet for added comfort and convenience. Downstairs, you'll find an ample bonus room ideal for a game area, media room, or whatever you'd like. Finally, the backyard offers a cozy deck, green grass, and a detached workshop/shed providing 100sf of extra living space perfect for a home gym, office, or bonus room. Let's not forget about the 1-car detached garage! Don't wait any longer!
- Type:
- Condo
- Sq.Ft.:
- 900
- Status:
- Active
- Beds:
- 2
- Year built:
- 1972
- Baths:
- 1.00
- MLS#:
- 2259368
- Subdivision:
- Cottonwood Villas
ADDITIONAL INFORMATION
THE SELLER IS WILLING TO PAY A YEAR OF HOA DUES! Don't miss out on this stunning condo! Ask us about concessions for a 2/1 rate buy down. The entire electrical system, including panels, wiring, outlets, and light switches, was replaced in 2012. The plumbing, furnace, and air conditioner have also been upgraded. The windows were updated in 2020, and the unit features beautiful maple cabinets. There are so many upgrades to list! The carpet is brand new, installed at the beginning of August 2024. This home is move-in ready and stress-free. Instead of worrying about renovations, you can relax by the pool or enjoy one of the many local restaurants nearby. This unit stands out for its beauty and extensive upgrades. The area offers easy access to schools, shopping, and more—whether you are walking, driving, or commuting via I-25 or the RTD Park and Ride.
$710,000
11275 Ranch Place Denver, CO 80234
- Type:
- Single Family
- Sq.Ft.:
- 3,081
- Status:
- Active
- Beds:
- 4
- Lot size:
- 0.24 Acres
- Year built:
- 1980
- Baths:
- 4.00
- MLS#:
- 2168280
- Subdivision:
- The Ranch
ADDITIONAL INFORMATION
Welcome to 11275 Ranch Place, a meticulously maintained ranch-style brick home nestled in the highly sought-after Ranch Subdivision of Westminster, CO. This exceptional 4-bedroom, 3.5-bathroom residence offers an array of desirable features, making it the ideal place to call home. As you step inside, you’ll be captivated by the stunning natural hickory hardwood floors that flow seamlessly throughout the main living areas. The foyer, with its original parquet floors, adds a touch of timeless elegance to the entrance. The inviting living room, complete with a charming wood-burning fireplace, creates a warm and cozy atmosphere—perfect for gatherings with family and friends. The kitchen offers easy access to a covered patio, where you can enjoy your own outdoor oasis—perfect for summer barbecues. The deck overlooks a massive backyard, fully enclosed with a privacy fence, and even includes a dog run! This home also features a spacious walk-out basement with a gas fireplace. The basement includes an additional bedroom, a beautifully updated bathroom, a woodworking shop, an art studio, and a large mechanical room with built-in shelving. An oversized two-car garage provides ample space for vehicles and storage. The home is equipped with a boiler system providing zoned heating for those chilly nights, while central air conditioning ensures you stay cool during the summer. Living in The Ranch neighborhood offers the option of direct access to exclusive amenities, including a private clubhouse, indoor and outdoor tennis courts, outdoor pools, and a championship golf course. Enjoy the perfect blend of privacy and community, along with the convenience of nearby shopping, dining, and entertainment options. Don’t miss this rare opportunity to own a home in the coveted Ranch Country Club & Golf Course community!
$255,900
12170 Huron 106 St Denver, CO 80234
- Type:
- Other
- Sq.Ft.:
- 900
- Status:
- Active
- Beds:
- 2
- Year built:
- 1972
- Baths:
- 1.00
- MLS#:
- 2259368
- Subdivision:
- Cottonwood Villas
ADDITIONAL INFORMATION
THE SELLER IS WILLING TO PAY A YEAR OF HOA DUES! Don't miss out on this stunning condo! Ask us about concessions for a 2/1 rate buy down. The entire electrical system, including panels, wiring, outlets, and light switches, was replaced in 2012. The plumbing, furnace, and air conditioner have also been upgraded. The windows were updated in 2020, and the unit features beautiful maple cabinets. There are so many upgrades to list! The carpet is brand new, installed at the beginning of August 2024. This home is move-in ready and stress-free. Instead of worrying about renovations, you can relax by the pool or enjoy one of the many local restaurants nearby. This unit stands out for its beauty and extensive upgrades. The area offers easy access to schools, shopping, and more-whether you are walking, driving, or commuting via I-25 or the RTD Park and Ride.
- Type:
- Condo
- Sq.Ft.:
- 980
- Status:
- Active
- Beds:
- 2
- Year built:
- 1968
- Baths:
- 2.00
- MLS#:
- 2034178
- Subdivision:
- Capitol Hill
ADDITIONAL INFORMATION
Ask about an available $10,000 IN LENDER CREDITS OR INTEREST RATE BUY DOWN!! Serenity in the heart of Capitol Hill! Located on the third floor, this 2 bed/2 bath unit is beautifully updated throughout! Starting with a gorgeous kitchen complete with quartz countertops, all new appliances, backsplash, fixtures, and refreshed hardware to maintain that lovely Capitol Hill charm. Continue through to your connected living room, complete with a wood burning fireplace to cozy up to on those chilly nights and the first of TWO balconies to enjoy. Down the hall you will find the first bedroom and updated hall bath leading to the primary suite at the end of the hall. Enjoy all new tile, fixtures, quartz countertops, fresh paint, new luxury vinyl plank flooring and your very own private balcony, perfect for that quiet morning cup of coffee or evening glass of wine. Truly the best of both worlds with amazing restaurants and shops just a quick stroll away, but all the peace and serenity of home. And if that isn't enough this home also boasts great onsite amenities with an indoor pool, workout room, sauna, clubhouse and library area to enjoy! Same floor laundry just down the hall and dedicated underground parking space. Nothing left to do, but bring your personal touch to this charming home!
$1,140,000
3764 N Raleigh Street Denver, CO 80212
- Type:
- Single Family
- Sq.Ft.:
- 1,878
- Status:
- Active
- Beds:
- 4
- Lot size:
- 0.15 Acres
- Year built:
- 1921
- Baths:
- 2.00
- MLS#:
- 1715954
- Subdivision:
- Highlands West
ADDITIONAL INFORMATION
This beautifully maintained duplex in West Highlands is walking distance from the Tennyson Art District, Historic Elitch Theater, restaurants, pubs, coffee shops, retail, and more. One block from public transportation, and just two blocks from the local elementary school. Both sides of the duplex have full (unfinished) basements with laundry room. Newer windows, furnaces, central air, water heaters. One-car garage and additional off-street parking space for each unit. All kitchen and laundry room appliances are included. This property is perfect for owner to occupy one unit and manage the other as an income-generating rental. The desirable location and cozy charm make it a wonderful place to live and an easy place to attract quality tenants. Owner carry financing
Open House:
Friday, 11/29 2:30-5:00PM
- Type:
- Single Family
- Sq.Ft.:
- 2,190
- Status:
- Active
- Beds:
- 4
- Lot size:
- 0.14 Acres
- Year built:
- 1957
- Baths:
- 3.00
- MLS#:
- 8994165
- Subdivision:
- Barnum West
ADDITIONAL INFORMATION
Big price cut! Welcome to this stunning four bed, three bath, fully remodeled, brick ranch home. This craftsman style ranch blends modern elegance and amenities with classic charm. The main living area offers an open concept blending the large kitchen, dining, and living room with a huge south facing picture window that floods the space with light. Retreat to the luxurious primary suite, featuring a large walk in fully tiled shower. The expansive basement offers another expansive living area, media room, or however you see fit to use it. Outside the yard is filled with multiple mature trees, shrubbery, and flowering plants offering a peaceful garden like setting that you can enjoy from the large patio. This great home combines modern convenience with classic style offering a balance of refinement and serenity. Home qualifies for special mortgage financing incentives for credits and rate reductions, reach out for more details.
$985,000
635 Elm Street Denver, CO 80220
- Type:
- Single Family
- Sq.Ft.:
- 2,004
- Status:
- Active
- Beds:
- 4
- Lot size:
- 0.13 Acres
- Year built:
- 1941
- Baths:
- 2.00
- MLS#:
- 8880314
- Subdivision:
- Mayfair
ADDITIONAL INFORMATION
Discover the charm of this beautiful brick bungalow located in the highly desirable Mayfair neighborhood. From your first glimpse of the impeccably maintained landscape, brimming with mature trees and flowers galore, you will realize you have found something special. Built in 1941, this home is overflowing with character, while featuring modern amenities and timeless updates. The main level is open concept living with the remodeled kitchen at the heart of the home, a light filled dining room and living area with a cozy wood burning fireplace. There are also 2 full bedrooms and 1 bathroom. Use your imagination for the best use of the gorgeous sunroom overlooking the serene and private backyard. The possibilities are endless, work out room or all-weather lounging area, the choice is yours! The basement is fully finished with an expansive primary suite, a new laundry room and a 2 nd non-conforming bedroom. You will certainly appreciate the impressive amount of storage! The quality improvements are too numerous to mention, including a new roof, newly refinished hardwood flooring, tankless Rinnai Hot water heater, new furnace and a/c to name a few. Welcome Home!
- Type:
- Condo
- Sq.Ft.:
- 1,283
- Status:
- Active
- Beds:
- 2
- Year built:
- 2005
- Baths:
- 2.00
- MLS#:
- 7601356
- Subdivision:
- Riverfront Park
ADDITIONAL INFORMATION
This one is a must see. This completely remodeled 19th-floor two bedroom home is truly one of a kind. Top of the line Sub-Zero and Wolf appliances set in a custom kitchen with waterfall Neolith Calacatta Gold countertops, new wood floors and carpets, two beautifully updated bathrooms, electronic roller shades and a custom lighting package complete this wonderful home. This home has great, custom designer furnishings, which are negotiable as well. Couple this extraordinary remodel and exceptional interior design with the spectacular views that Glass House is known for and you have one of the premier homes in the building. Riverfront Park is a downtown gem and genuinely revered neighborhood to many Denver locals. The Glass House is situated in the heart of it all, giving residents easy access to the best restaurants, shops, biking and running trails, and events all within walking distance. Views of the mountains and the cityscape can be enjoyed from the rooftop pool and patio. Healthy living is made simple with an included membership to a private fitness club located on the main floor of Glass House. Residents enjoy secure parking, equipped with electric car charging stations, and commuters appreciate quick entry onto I25 and Union Station, a mere three blocks away. This low maintenance residence couldn’t be more conveniently located while providing a relaxing ambiance of which Riverfront is best known for. The outdoor fire pits and grills, home theater, and lounge make this a great place to live. Steps from Commons Park, the Platte River, Union Station, restaurants, and the rest of the city. A great home in the Perfect location!
- Type:
- Condo
- Sq.Ft.:
- 1,088
- Status:
- Active
- Beds:
- 2
- Lot size:
- 0.05 Acres
- Year built:
- 1998
- Baths:
- 3.00
- MLS#:
- 4111493
- Subdivision:
- Welby Hill Condominiums
ADDITIONAL INFORMATION
Discover the perfect blend of comfort and convenience in this charming Denver condo. Tucked away in a peaceful community, this 2-bedroom, 3-bathroom gem offers a smart layout that makes the most of its 1,088 square feet. As you step inside, you’ll appreciate the open, flowing floor plan. The living room stands out with its tall ceilings, large windows, and cozy fireplace, flooding the space with natural light and warmth. It’s the perfect spot to relax or entertain. Just off the living room, the dining area includes a sitting bar that overlooks the space, adding a touch of casual elegance and extra seating. The kitchen is both functional and stylish, offering plenty of counter space and storage for all your culinary needs. Whether you’re hosting dinner or enjoying a quiet night in, this space is up to the task. Upstairs, you’ll find two spacious primary suites, each with its own private bathroom. These rooms provide the ultimate in comfort and privacy, making it easy to unwind at the end of the day. An additional half-bath on the main level adds extra convenience for guests. Parking is a breeze with your own attached 1-car garage, complete with additional storage space at the back. Plus, you’ve got room to park two more vehicles right in front of the garage—no more worrying about where to leave your car. Step outside to a quiet, well-maintained community that offers a peaceful retreat from the hustle and bustle of city life. Yet, you’re still centrally located, close to everything Denver has to offer—shopping, dining, parks, trails, and easy access to major highways. This condo is the perfect place to call home, offering a cozy, low-maintenance lifestyle with all the conveniences you need. Come see it today and make it yours!
$954,000
3734 S Golden Court Denver, CO 80235
- Type:
- Single Family
- Sq.Ft.:
- 3,462
- Status:
- Active
- Beds:
- 5
- Lot size:
- 0.2 Acres
- Year built:
- 1971
- Baths:
- 4.00
- MLS#:
- IR1016156
- Subdivision:
- Pinecrest Village
ADDITIONAL INFORMATION
Seller is offering credit to buy the rate down or apply towards closing costs! Welcome to 3734 S Golden Ct. This gorgeous home packs a punch with over 3400 finished square feet and 5 large bedrooms! This home is a must see, you won't believe how spacious and private each level is. Located in a very desirable neighborhood in Denver, CO! Corner lot that lives like a Cul De Sac. 5 great sized bedrooms and 4 spacious bathrooms. Stunningly remodeled in 2018. Fresh paint throughout the home. Large open main floor with separate dining space, beautiful white granite countertops and white shaker cabinets. Oversized kitchen island, stainless steel appliances, soft closed drawers, plenty of storage, newer windows and a huge walk-in pantry. 3 large separate living spaces, new LVP flooring on lower level. Daylight basement could be a separate mother-in-law suite, it has a large living room, full bathroom, and bedroom. Covered back patio, with built in fire pit on a corner lot! Positioned just off Sheridan Blvd at the HWY285 corridor, this home is conveniently located to downtown Denver's endless venues which include Major sport complexes, music venues and restaurants. Enjoy an even easier escape from the metro area from Hwy 285, C-470 and I70 giving you access to the mountains abound and all the outdoor activities they offer. The home comes with a Blue Ribbon Home Warranty and has a VERY low HOA only $40/year!
- Type:
- Condo
- Sq.Ft.:
- 931
- Status:
- Active
- Beds:
- 1
- Year built:
- 1997
- Baths:
- 1.00
- MLS#:
- 9016783
- Subdivision:
- Lodo
ADDITIONAL INFORMATION
Welcome to this stunning loft-style condo located in the heart of downtown Denver! This unit features an open floor plan with high ceilings, gleaming wood floors, and expansive windows that offer abundant natural light and stunning views of the city. The updated kitchen features stone countertops, stainless steel appliances, newer cabinets, and ample storage space. Enjoy all the beautiful seasons and city views on the expansive northwest-facing deck. The spacious living area offers a comfortable and inviting atmosphere, hardwood floors, and a cozy gas fireplace. The bedroom is a peaceful retreat with a large walk-in closet, hardwood floors, and lots of natural light. Working from home is easy with multiple areas that can be set up for a workstation. Parking and storage are a breeze with one assigned community heated garage space and one assigned storag space. The Palace Lofts building amenities offer an on-site fitness center, 24-hour security, a rooftop deck with a BBQ grill and panoramic views of downtown Denver, and is just minutes away from Coors Field, Ball Arena, Union Station, and some of the best restaurants and shops in the city. This is urban living at its finest! Don't miss your opportunity to own this incredible condo in one of Denver's most sought-after neighborhoods.
$5,000,000
1901 Wazee Street Unit 1401 Denver, CO 80202
- Type:
- Condo
- Sq.Ft.:
- 2,681
- Status:
- Active
- Beds:
- 2
- Year built:
- 2020
- Baths:
- 3.00
- MLS#:
- 9954831
- Subdivision:
- Lodo
ADDITIONAL INFORMATION
Enter the epitome of luxury at McGregor Square! Custom built in 2021, this penthouse boasts an impressive 2,681 square feet and has been crafted with meticulous attention to detail by Kerri Burcham of Citrus and Steel Interiors. Filled with state-of-the-art appliances, unique light fixtures, Calacatta counters, and custom cabinetry, these unique features enhance the overall sophistication of the home. Featuring one of the largest in Denver, this property has an expansive rooftop deck with mountain views, complete with a stone fire pit, outdoor kitchen, water features, and tons of greenery. A private, serene oasis offers a suburban feel in the midst of the city! A notable highlight is the 900-bottle wine display, perfect for an aspiring connoisseur. The building is complete with a cutting edge rooftop pool, 24-hour security, front desk, legacy club, sauna/steam room, fitness center, and valet. Discover a lifestyle of luxury matched with comfort and the city of Denver at your doorstep.
$424,500
19142 E 64th Place Denver, CO 80249
- Type:
- Townhouse
- Sq.Ft.:
- 1,371
- Status:
- Active
- Beds:
- 3
- Year built:
- 2023
- Baths:
- 3.00
- MLS#:
- 9039211
- Subdivision:
- Altaira At High Point
ADDITIONAL INFORMATION
**This property is eligible for one or both of Bank of America's Homebuyer Grants which offers up to $17,500 for Down Payment and Closing Costs to Qualified Buyers!** Nearly new townhome in Altaira at High Point! This pristine townhome, purchased as a second home and barely lived in, features modern and meticulously maintained living spaces. The home showcases a thoughtful floor plan with stylish laminate wood flooring and recessed lighting throughout. The U-shaped kitchen is a highlight, seamlessly opening to the family room and formal dining area. Equipped with granite countertops and stainless steel appliances—including a never-used stove and dishwasher—this kitchen is both functional and elegant. On the main floor, you’ll find a convenient half bathroom, a coat closet, and access to the attached two-car garage. Upstairs, the home boasts three well-appointed bedrooms, including a luxurious primary suite. The primary suite features a spacious ensuite bathroom with dual sinks, a step-in shower, and a large walk-in closet. Two additional bedrooms share a full bathroom, with one bedroom boasting its own walk-in closet. An upstairs laundry closet with a full-size stackable washer and dryer adds to the convenience. Located in a thriving community near Denver International Airport, this townhome is close to Sprouts, restaurants, and more. You can easily reach any destination in the city with quick access to major highways. This townhome offers modern comforts and a prime location—don’t miss the opportunity to make it your own!
$3,200,000
1009 S Clayton Way Denver, CO 80209
- Type:
- Single Family
- Sq.Ft.:
- 5,309
- Status:
- Active
- Beds:
- 6
- Lot size:
- 0.17 Acres
- Year built:
- 2023
- Baths:
- 6.00
- MLS#:
- 5445917
- Subdivision:
- Bonnie Brae
ADDITIONAL INFORMATION
This coastal-style home is ready to move right in. Custom window treatments throughout, new TV's, new washer and dryer, wool stair runner, and exquisite light fixtures! Situated on a large lot, on a quintessential curvy block that makes the Bonnie Brae neighborhood so charming. With a neutral pallet that is light and organic in style- it feels like home. Filled with natural light, wonderful space, and detailed custom finishes. The main level features a chef's kitchen with ample cabinet space, Thermador appliances, and an oversized island that opens onto the great room, casual dining, and outdoor space. The open floor plan includes a beautifully lit formal dining room, a home office with floor to ceiling glass upon entry, and a mudroom with custom built-ins coming in from the garage. There is a main floor bedroom suite that is tucked away in its own private corner of the home. Upstairs you will find 4 ensuite bedrooms with custom finished closets, a full-size laundry room, and a spacious loft area. The primary suite is a true retreat with a 5-piece bath with soaking tub, a gym or flex space attached, and a walk in closet. The basement offers a spacious family room plumbed for a bar, an additional bedroom and bath, and a huge storage closet. There is an oversized 2-car attached garage as well as 2 additional spaces in the drive just outside the garage. Lounge outdoors on the covered patio plumbed with gas for a BBQ and enjoy the great extra yard space. The home is wired with a Lurtron system, cameras/security and wired for speakers. All appliances and TV's are included. Located in a top Denver neighborhood just a short distance to Cherry Creek, the shops on Old South Gaylord and South University Blvd and Bonnie Brae Park is 1/2 block away. Excellent builder warranty.
$1,774,000
2955 E Dartmouth Avenue Denver, CO 80210
- Type:
- Single Family
- Sq.Ft.:
- 3,103
- Status:
- Active
- Beds:
- 4
- Lot size:
- 0.21 Acres
- Year built:
- 1959
- Baths:
- 5.00
- MLS#:
- 5953469
- Subdivision:
- Southern Hills
ADDITIONAL INFORMATION
Welcome Home to Southern Hills Elegance! Nestled on a peaceful, tree-lined street in the highly sought-after Slavens Elementary district, this completely remodeled charmer is the perfect blend of modern luxury and timeless appeal. Situated on a spacious corner lot, this home has been transformed with meticulous attention to detail and high-end finishes throughout. Everything is new, fresh, and ready for you! This stunning renovation includes updated electrical, plumbing, sewer, windows, doors, roof, flooring, drywall, appliances, HVAC, fencing, and a sprinkler system. Thoughtful upgrades like an EV charger, an added bedroom and two baths, and custom built-ins in closets and the basement add convenience and style. Bright and airy, the home is flooded with natural light, creating a warm and inviting atmosphere. The main level features gleaming hardwood floors, a crisp, modern color palette, and an ideal layout for daily living and entertaining. The gourmet eat-in kitchen is a chef’s dream, showcasing a professional gas range with an overhead hood and a pass-through window to the backyard patio. The open-concept dining and living areas are anchored by a striking fireplace with floor-to-ceiling brick surround. A main-level home office and mudroom off the garage add to the home’s functionality. Upstairs, you’ll find three spacious bedrooms. The primary suite is a true retreat, featuring a spa-like bath with a bold blue tile shower, a private laundry closet, and exclusive access to the upper wrap-around deck. The fully finished basement offers even more living space, with a large family room, a wet bar for entertaining, and a generous bedroom with an attached bath. Step outside to your private backyard oasis, complete with a large covered patio, mature trees, and a vegetable garden. This serene space is perfect for relaxing or hosting gatherings. Don’t miss your opportunity to call this remarkable home your own!
$1,099,000
1521 Pontiac Street Denver, CO 80220
- Type:
- Single Family
- Sq.Ft.:
- 3,152
- Status:
- Active
- Beds:
- 5
- Lot size:
- 0.25 Acres
- Year built:
- 1910
- Baths:
- 3.00
- MLS#:
- 4017614
- Subdivision:
- South Park Hill
ADDITIONAL INFORMATION
Lovingly and meticulously maintained historic home in Denver’s South Park Hill Neighborhood. Thoughtfully curated finishes, including original stained glass windows and built-ins, are introduced by a sun room off the inviting foyer with living and dining rooms on either side. Handsome hardwoods retreat beyond the noteworthy staircase into an eat-in kitchen, then down a brief hall with convenient dry bar before producing a secluded main floor bedroom and full-bath with original clawfoot tub. Traveling the stairs to the second-floor, an expansive deck with fire pit and three considerable bedrooms are revealed. Also upstairs is a fabulous full-bath, and nearby spacious-yet-cozy sunroom overlooking the lush backyard for quiet mornings. Adding to the home’s allure, an enchanting spiral staircase leads to a massive third-floor bonus room with endless possibilities. From the kitchen, stairs descend upon a true backyard oasis, fantastic for entertaining, with towering shade trees, multiple lounge spaces, an additional fire pit and hot tub. Those same stairs travel to the basement, teeming with potential, that boasts a generous fifth bedroom, ¾-bath, home office, laundry room, and fitness and bonus rooms. This basement offers the opportunity for future makings of a mother-in-law suite or au pair apartment with roughed in plumbing for a kitchenette and unfinished space destined for a living room. Not to be overlooked, a substantial two-car garage is paired with a storage shed and long driveway for extra off-street parking space inside of the electronic gate. Other perks include automated awning, exterior JellyFish Lighting, and outdoor sound system just to name a few. South Park Hill is adjacent to Denver’s beloved City Park, Downtown, and neighborhood restaurants, shops, entertainment and more.
- Type:
- Single Family
- Sq.Ft.:
- 1,656
- Status:
- Active
- Beds:
- 3
- Lot size:
- 0.1 Acres
- Year built:
- 1906
- Baths:
- 1.00
- MLS#:
- 2560420
- Subdivision:
- Washington Park
ADDITIONAL INFORMATION
This charming fixer-upper home is brimming with potential for the savvy buyer. With some updating and TLC, this property has the opportunity to shine once again. Main floor has hardwood floors, fireplace and study off the living/dining areas. Upstairs there are three bedrooms (one non-conforming, no closet) and a large barthroom. The basement has a finished family room area and large unfinished space, laundry and pleanty of storage space. Located in desirable Washington Park on a great block.
- Type:
- Single Family
- Sq.Ft.:
- 1,929
- Status:
- Active
- Beds:
- 3
- Lot size:
- 0.07 Acres
- Year built:
- 1998
- Baths:
- 4.00
- MLS#:
- 7329458
- Subdivision:
- Alton Park
ADDITIONAL INFORMATION
$15,000 price drop!!!! Welcome to this Charming 3-bedroom, 4-bathroom single-family home. This home is the perfect home for anyone looking to settle into a vibrant community. As you step inside, you'll be greeted by a spacious main floor that features an open-concept dining and living area. This space is illuminated by an abundance of natural light, thanks to the large, bright windows and soaring high ceilings. Cozy up by the fireplace during chilly evenings, or entertain guests in style with this welcoming layout. The home boasts brand-new carpeting and fresh paint throughout, giving it a clean and modern feel. The kitchen comes equipped with newer appliances, ready for all your culinary adventures. Upstairs, you'll find two bedroom, a bathroom and a primary suite. While the basement offers a versatile space to create your dream entertainment area. There's also a bonus room with a bathroom, perfect for guests or a home office. Outside, the property features a backyard with a cement pad, just waiting for your personal touch. Whether you envision a cozy patio, a garden, or a play area, this space offers endless possibilities. The home also includes a 2-car garage, a new roof, and tons of storage, making it both practical and charming. The community enhances the appeal with plenty of additional parking, a pool, and a park just steps from your front door. Ideally located near Cherry Creek, Lowry, DTC, restaurants, shops, and an array of biking and walking trails, including the popular Highline Canal, this home offers both convenience and lifestyle. Don’t miss the opportunity to make this lovely property your new home!
- Type:
- Townhouse
- Sq.Ft.:
- 1,317
- Status:
- Active
- Beds:
- 2
- Year built:
- 2019
- Baths:
- 3.00
- MLS#:
- 4126973
- Subdivision:
- Avion At Denver Connection
ADDITIONAL INFORMATION
Are you tired of the uncertainty of interest rates? The seller is now offering concessions to help cover some of the costs associated with purchasing a home in this new market. Additionally, this move-in-ready townhouse may qualify for a $5,000.00 Homebuyer Grant. This home is conveniently located between DIA and Downtown Denver, and adjacent to a brand-new Costco. As you enter the great room you will notice the new LVP flooring throughout the main level. The kitchen has all stainless steel appliances, a pantry, and a breakfast bar for convenient dining options. There is also a powder room on the main level with an upgraded vanity to provide additional storage. The two bedrooms and laundry room are on the second level. The primary bedroom includes a walk-in closet with custom shelves and an en suite bathroom with a walk-in shower and double sink. The secondary bedroom and full bath are at the front of the home, also en suite, with the laundry room at the top of the steps. All appliances, including the stackable washer and dryer, are included. The garage has an interior hose bib and a 220v plug for your electric vehicle charger. The pool and rec center (The HUB) are maintained by the Metro District and paid for through property taxes.
- Type:
- Single Family
- Sq.Ft.:
- 1,596
- Status:
- Active
- Beds:
- 4
- Lot size:
- 0.06 Acres
- Year built:
- 1888
- Baths:
- 3.00
- MLS#:
- 2842225
- Subdivision:
- Whittier
ADDITIONAL INFORMATION
Experience the urban conveniences of Denver’s alluring Whittier Neighborhood from the contemporary comforts of this Victorian-era home. A freshly-painted, charming exterior boasts front yard with raised garden beds and covered porch. Home is equipped with Solar to help cover the home’s energy use, a great benefit to you, the new homeowner. Inside, two bedrooms with walk-in closets are joined by a ¾-bath and open-concept living and dining rooms, as well as a quaint eat-in kitchen adorned with chic exposed brick wall, stainless appliances, granite counters and entry to a backyard oasis with covered patio, deck and storage shed. Stairs from the living room lead to the second-floor where an oversized landing reveals a peaceful primary bedroom retreat with vaulted ceilings overhead, large exterior balcony and bathroom ensuite characterized by dramatic roof lines. Also upstairs, an additional full-bath is flanked by a fourth bedroom with walk-in closet; plus, separate laundry room with storage. The basement provides another 100 sqft of extra storage space. Solar Panels installed on roof, providing savings on electrical bill. Average electric is only $18/month. Whittier is within close proximity to beloved and bustling RiNo Art District, City Park, Downtown Denver, and many neighborhood haunts. Easy access to public transit and several major thoroughfares for travel throughout the Mile High City.
$1,225,000
1050 E 7th Avenue Denver, CO 80218
- Type:
- Single Family
- Sq.Ft.:
- 3,619
- Status:
- Active
- Beds:
- 4
- Lot size:
- 0.09 Acres
- Year built:
- 1995
- Baths:
- 5.00
- MLS#:
- 2914938
- Subdivision:
- 7th Ave Historic District
ADDITIONAL INFORMATION
This meticulously updated and maintained 3-story duplex offers 4 bedrooms and 5 bathrooms, providing abundant space and luxury. As you enter, you'll be greeted by a stunning 2-story light-filled foyer adorned with a beautiful chandelier. The main floor features the eat-in kitchen - a chef's delight, featuring quartz countertops, a subway tile backsplash, stainless steel appliances, a breakfast nook, and a workstation. The formal living room boasts elegant columns and a cozy gas fireplace, while the formal dining room is accented with crown molding and wainscoting and the powder room is perfect for guests. The second level is host to the luxurious primary suite including a 5-piece primary bathroom, complete with a large soaking tub and a seamless glass shower with a barn door. In addition, you’ll find two guest bedrooms and a full bath. The upper level offers a spacious and cozy family room/ flex space, along with a 3/4 bath featuring a skylight. In the finished basement you will discover another family room, a guest bedroom, 3/4 bathroom, and an office/flex room. Additional features of this duplex include hardwood floors, plantation shutters, and a low-maintenance outdoor patio with two retractable awning, and gas heaters perfect for al fresco dining. Parking is convenient with a 2-car attached garage and 2 additional off-street parking spaces. For the lover of all things fresh, mixed and mingled, 7th Avenue Historic District is the place to be. This historic district is home to a serendipitous combination of old and new. Here, historic mansions and Victorian homes (the famous Molly Brown House included) sit side-by-side with vintage 1960s walkups and contemporary condos. The neighborhood caters to those who crave total walkability. Close to Whole Foods Ideal Market with music venues, one-of-a-kind bars, quirky shops, museums, clubs and more are all just a hop, skip or step away.
- Type:
- Townhouse
- Sq.Ft.:
- 1,357
- Status:
- Active
- Beds:
- 2
- Year built:
- 2005
- Baths:
- 3.00
- MLS#:
- 7601852
- Subdivision:
- Central Park
ADDITIONAL INFORMATION
Location, location, location. Sunny, open, private corner space! National Blue Ribbon School blocks away; Central Park school zone. Greenspace benefits: playgrounds, pools, parks, with zero hassle living. Low maintenance luxury: 18' ceilings, custom flooring, great size balcony, huge kitchen pantry, room size walk-in closet with 5-piece master bath at vaulted ceiling master. COREtec waterproof flooring in all high traffic areas with soft stain resistant carpet where it matters only, for easy upkeep. Oversized 2-car garage just off a simple, yet all appliance included kitchen with all-in-one Corian counter/sink, gas fireplace, huge loft, updated, high-end, AC-furnace systems at the back-off convenient upstairs W/D room, plus more. With exterior maintained by HOAs. Multi-pool community, free summer concerts, films, events. Leisure POOL around opposite end of building (Central Park residents have pool community benefits so check the neighborhood website for details), skateboard park, tennis/basketball courts a few minutes away, awesomely active Town Centers. Balladium athletic center down the block. MLK Rec Center bike ride down. Exceptional Central Park elementary, middle, and high school options within walking distance and minutes from everything around Denver Metro, including the Anschutz / Rose hospitals. Seller is happy to answer questions; did love living here! Please schedule showings anytime by texting your details (ID, Office Info, Full Name for Broker representative) with wanted showing time to Listing Broker/Owner directly. Buyers and buyer's agents verify all measurements, square footage, and MLS information. Central Park has association transfer fees, including a Community Fee calculated at $Purchase Price - $100,000 X .0025, a Working Capital Fee of $200, and an Administrative Transfer Fee of $200.
$2,130,000
3041 S Bellaire Street Denver, CO 80222
- Type:
- Single Family
- Sq.Ft.:
- 5,621
- Status:
- Active
- Beds:
- 5
- Lot size:
- 0.19 Acres
- Year built:
- 2024
- Baths:
- 5.00
- MLS#:
- 5830056
- Subdivision:
- University Hills
ADDITIONAL INFORMATION
Welcome to 3041 S Bellaire St! This home is located in the coveted University Hills neighborhood and is located near University of Denver, major highways, Wellshire golf course, and is less than a block away from Eisenhower Park. This home is a brand-new construction featuring 5 bedrooms and 5 bathrooms. This home has been tastefully crafted and features high ceilings, quartz countertops, and an incredible backyard and patio. As you enter the home, you're greeting with an abundance of natural light. You're sure to love the cohesive feel throughout the home with the stunning wood floors that flow throughout the entire main level. Your eyes are drawn to the wooden staircase that acts as a beautiful focal point as you make your way through to the open concept living and kitchen area. Every fixture in this home was tastefully chosen. From the quartz countertops to the primary bath soaking tub, this home has a luxurious yet comforting feel. It is an entertainers' dream as it utilizes open concept living on the main floor and even has an additional living space and wet bar in the basement. The back patio overlooks a perfectly groomed backyard and is perfectly set up for you to enjoy Colorado summers. Come see everything this exquisite home has to offer!
- Type:
- Townhouse
- Sq.Ft.:
- 3,882
- Status:
- Active
- Beds:
- 4
- Lot size:
- 0.06 Acres
- Year built:
- 1981
- Baths:
- 4.00
- MLS#:
- 2279705
- Subdivision:
- Stoney Brook
ADDITIONAL INFORMATION
Welcome to Stoney Brook with beautiful park like settings, numerous ponds & streams! Be prepared to be impressed by the massive open floor plan, vaulted ceilings, skylights and gorgeous light fixtures in the spacious living room with gas fireplace. This home lives large without the exterior maintenance! The main floor includes an office/den with built-ins, dining room, laundry room with expansive storage, the kitchen is sure to impress with the 42” cabinets, JennAir stove with grill, island, wet coffee bar and a private balcony off the dining room area giving you the perfect setting with your morning cup of coffee. The master bedroom ensuit offers a private retreat with a separate sitting area & wood burning fire place providing a beautiful place to relax. The master bathroom includes a soaking tub, large walk-in shower and double sinks. The 2nd bedroom also includes a 3/4 bathroom, giving you the option of a 2nd master bedroom or private guest room. The walkout basement expands your space with a 2nd living area & a kitchenette for guest, a mother-n-law suite or flex space with 2 bedrooms and a large bathroom, a family room with French doors leading out to the covered patio. 2 Newer A/C units and 2 Water heaters (one with instant hot to upstairs). Stoney Brook is where you want to be, it is known for its beautiful ponds, streams, landscaping and flower gardens. The location could not be better as it is perfectly set just blocks from DTC and easy access to 225 and I-25. Don't forget to visit the Virtual tour of your new home. This home is ready for you and priced to sell, set up your showing today!
Andrea Conner, Colorado License # ER.100067447, Xome Inc., License #EC100044283, [email protected], 844-400-9663, 750 State Highway 121 Bypass, Suite 100, Lewisville, TX 75067

Listings courtesy of REcolorado as distributed by MLS GRID. Based on information submitted to the MLS GRID as of {{last updated}}. All data is obtained from various sources and may not have been verified by broker or MLS GRID. Supplied Open House Information is subject to change without notice. All information should be independently reviewed and verified for accuracy. Properties may or may not be listed by the office/agent presenting the information. Properties displayed may be listed or sold by various participants in the MLS. The content relating to real estate for sale in this Web site comes in part from the Internet Data eXchange (“IDX”) program of METROLIST, INC., DBA RECOLORADO® Real estate listings held by brokers other than this broker are marked with the IDX Logo. This information is being provided for the consumers’ personal, non-commercial use and may not be used for any other purpose. All information subject to change and should be independently verified. © 2024 METROLIST, INC., DBA RECOLORADO® – All Rights Reserved Click Here to view Full REcolorado Disclaimer
| Listing information is provided exclusively for consumers' personal, non-commercial use and may not be used for any purpose other than to identify prospective properties consumers may be interested in purchasing. Information source: Information and Real Estate Services, LLC. Provided for limited non-commercial use only under IRES Rules. © Copyright IRES |
Denver Real Estate
The median home value in Denver, CO is $550,000. This is higher than the county median home value of $531,900. The national median home value is $338,100. The average price of homes sold in Denver, CO is $550,000. Approximately 46.44% of Denver homes are owned, compared to 47.24% rented, while 6.33% are vacant. Denver real estate listings include condos, townhomes, and single family homes for sale. Commercial properties are also available. If you see a property you’re interested in, contact a Denver real estate agent to arrange a tour today!
Denver, Colorado has a population of 706,799. Denver is less family-centric than the surrounding county with 32.72% of the households containing married families with children. The county average for households married with children is 32.72%.
The median household income in Denver, Colorado is $78,177. The median household income for the surrounding county is $78,177 compared to the national median of $69,021. The median age of people living in Denver is 34.8 years.
Denver Weather
The average high temperature in July is 88.9 degrees, with an average low temperature in January of 17.9 degrees. The average rainfall is approximately 16.7 inches per year, with 60.2 inches of snow per year.
