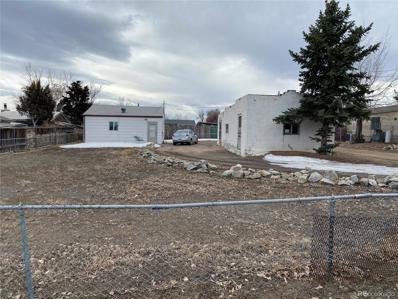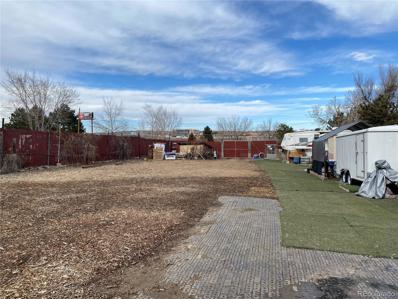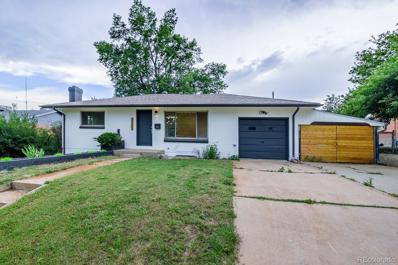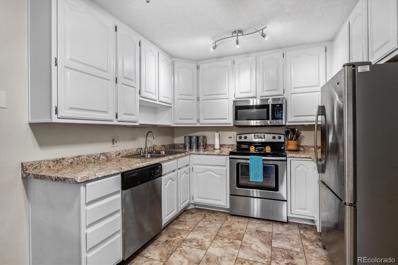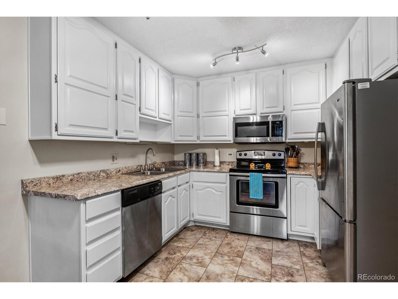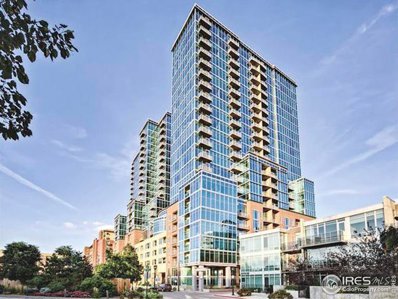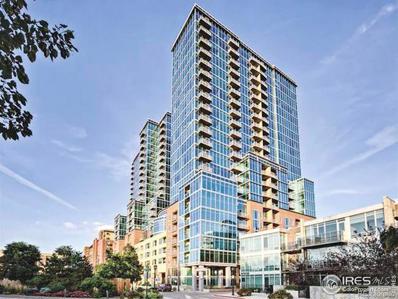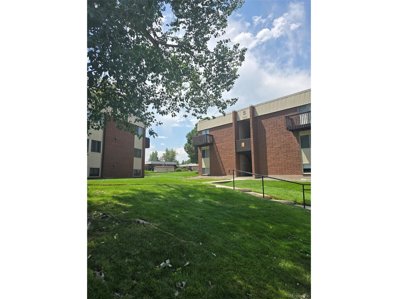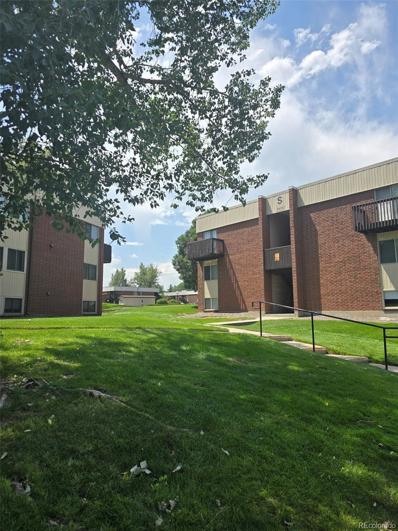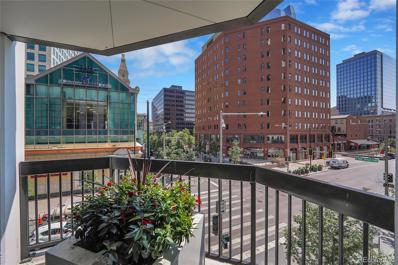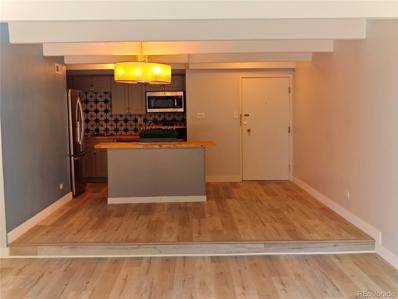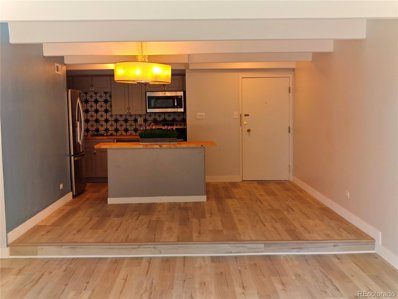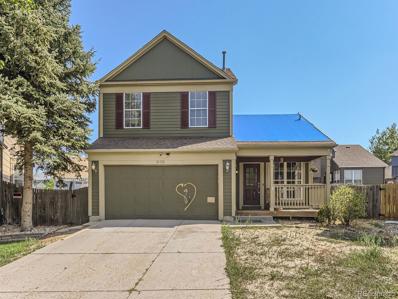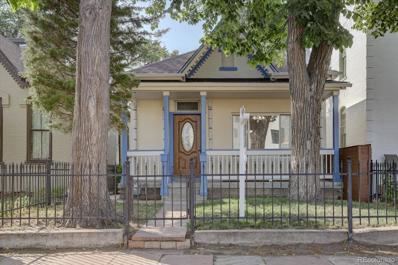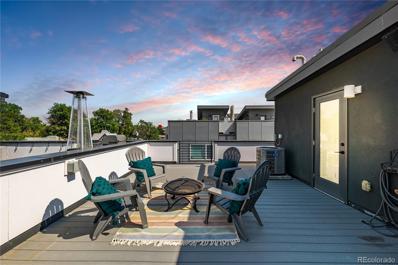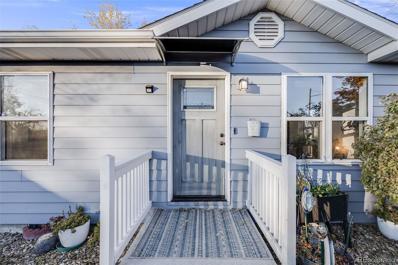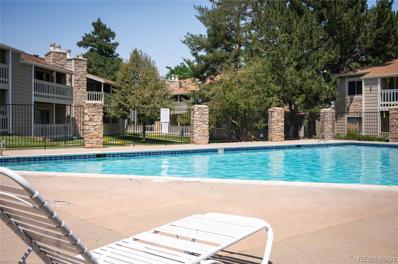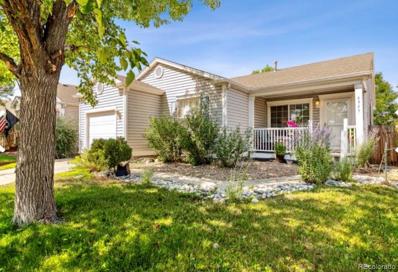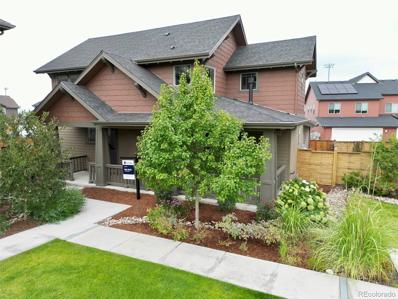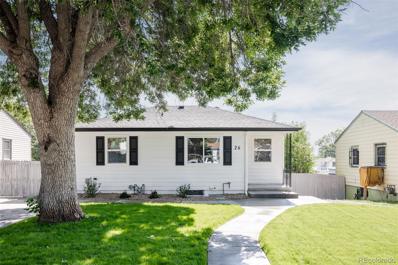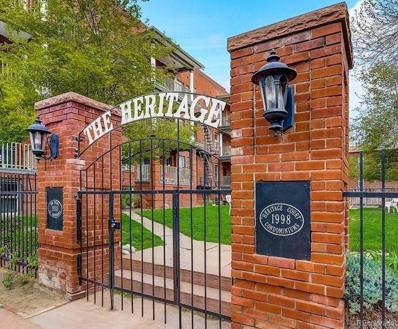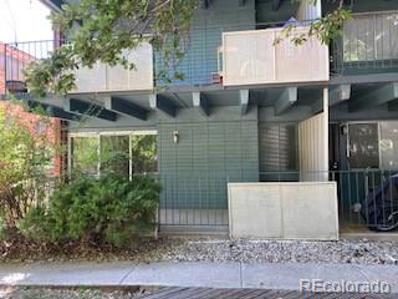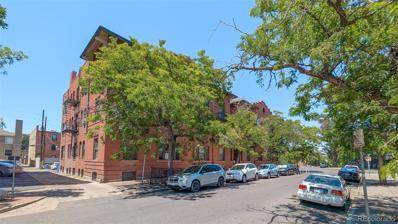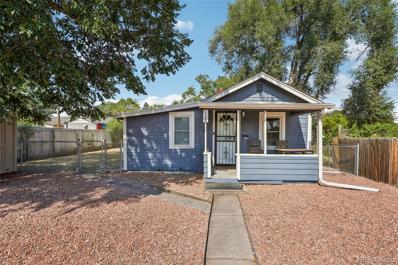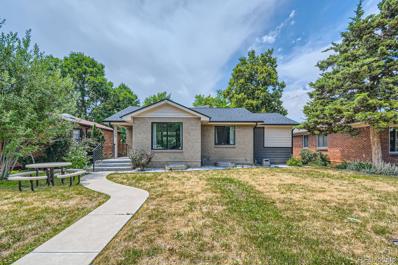Denver CO Homes for Rent
$309,000
2860 W 67th Place Denver, CO 80221
- Type:
- Land
- Sq.Ft.:
- n/a
- Status:
- Active
- Beds:
- n/a
- Lot size:
- 0.5 Acres
- Baths:
- MLS#:
- 6426510
- Subdivision:
- North Federal Hills
ADDITIONAL INFORMATION
Attention builders! This level 1/2 acre building lot has no HOA and is zoned R-2, for duplexes, paired homes, or up to 2 single family residences. Sellers wish to sell this lot together with the adjacent 1/2 acre lot at 2870 W. 67th (MLS 3554584), contact the listing agent for more information. Located in Unincorporated Adams County, it is in a great location, close to Hwy 36 and Federal, and only 1/2 mile from the Light Rail Westminster station and RTD bus routes for easy commuting. The county has indicated they would allow 6 duplexes on one acre (12 doors, both lots). Buyer is responsible for verifying all due diligence information such as zoning, land use, restrictions, etc. Curb and gutter coming soon. The lot is being offered as land only, but there is a small rented living structure on the property (is a converted garage and has no permanent foundation); check with your lender about financing. The residence is currently being leased on a month to month basis and tenants wish to stay. Water and sewer tap is installed.
$309,000
2870 W 67th Place Denver, CO 80221
- Type:
- Land
- Sq.Ft.:
- n/a
- Status:
- Active
- Beds:
- n/a
- Lot size:
- 0.5 Acres
- Baths:
- MLS#:
- 3554584
- Subdivision:
- North Federal Hills
ADDITIONAL INFORMATION
Attention builders! This level 1/2 acre building lot has no HOA and is zoned R-2, for duplexes, paired homes, or up to 2 single family residences. Sellers wish to sell this lot together with the adjacent 1/2 acre lot at 2860 W. 67th (MLS 6426510), contact the listing agent for more information. Located in Unincorporated Adams County, it is in a great location, close to Hwy 36 and Federal, and only 1/2 mile from the Light Rail Westminster station and RTD bus routes for easy commuting. The county has indicated they would allow 6 duplexes on one acre (12 doors). Buyer is responsible for verifying all due diligence information such as zoning, land use, restrictions, etc. Curb and gutter coming soon. The lot is being offered as land only, but there is a small living structure on the property (but has no permanent foundation); check with your lender about financing. The residence is currently being leased on a month to month basis and tenants wish to stay. Water and sewer tap is installed.
- Type:
- Single Family
- Sq.Ft.:
- 1,806
- Status:
- Active
- Beds:
- 4
- Lot size:
- 0.19 Acres
- Year built:
- 1956
- Baths:
- 2.00
- MLS#:
- 2008972
- Subdivision:
- Harvey Park South
ADDITIONAL INFORMATION
Completely renovated 4 bed, 2 bath single family home on a large lot! The main floor features an open floor plan ideal for entertaining. The kitchen offers custom granite countertops with white shaker cabinetry, modern tile backsplash and Stainless steel appliances. Two bedrooms and a stylish bathroom complete the main level, while the lower level provides two additional bedrooms, a bathroom and a large family/recreation room with a cozy fireplace. Some of the highlights of this home are new windows and interior doors, luxury waterproof laminate flooring throughout the main level, newer furnace, fresh interior and exterior paint, new lighting fixtures/recessed lighting and updated bathrooms. The home has several parking options with an attached garage and an additional oversized carport. Large landscaped backyard with several storage sheds and a covered back porch. Located near shops, parks and highway 285 and Santa Fe Drive, for easy access to anywhere in the Denver metro area! *Ask About The Lender Incentives On This House Worth Up To $14,000!!!
- Type:
- Condo
- Sq.Ft.:
- 1,200
- Status:
- Active
- Beds:
- 2
- Year built:
- 1971
- Baths:
- 2.00
- MLS#:
- 2548418
- Subdivision:
- Windsor Gardens
ADDITIONAL INFORMATION
Experience the epitome of tranquil 55+ living in prestigious Windsor Gardens of Denver, where a charming 2-bedroom, 2-bathroom haven is ready to welcome you. This easily accessible, first-floor unit spans 1200 sq ft and is a harmonious fusion of style, comfort, and convenience. Upon entry, you’re greeted by a tastefully renovated kitchen, adorned with newly installed tiled floors, durable LVT flooring in the living room offering easy maintenance, and plush carpeting in the bedrooms. The kitchen shines with stainless steel appliances, nestled amidst updated shaker-style cabinetry and laminate countertops. Ceiling fans in the kitchen and primary bedroom add an extra layer of comfort. The bathrooms have been meticulously updated with contemporary vanities, lighting, and fixtures. The master bathroom is a modern marvel with a newer shower surround. The home’s fresh, neutral paint palette enhances its bright and spacious ambiance. Step outside to a serene, enclosed first-floor lanai, a peaceful retreat complete with newly tiled flooring. The convenience of underground parking, space #87 with cowboy storage in LOT-UP-25, ensures easy access. An additional storage locker on the 3rd floor adds a practical touch. Situated near Centerpoint, this home offers seamless access to the lively amenities and community spirit of Windsor Gardens. As part of a vibrant 55+ community, you will have access to amenities like a nine-hole par-3 golf course, indoor/outdoor pools, classes, a fitness center, spa, restaurant, and much more. The HOA includes capital reserves, TAXES, heat, water, sewer, trash removal, along with 24hr security. The community is also pet friendly! You will not find a more affordable community in all of Denver! Plus, it is FHA and VA approved. Don’t let this opportunity to experience the pinnacle of 55+ living pass you by—book your showing today!
$280,000
350 S Clinton 4A St Denver, CO 80247
- Type:
- Other
- Sq.Ft.:
- 1,200
- Status:
- Active
- Beds:
- 2
- Year built:
- 1971
- Baths:
- 2.00
- MLS#:
- 2548418
- Subdivision:
- Windsor Gardens
ADDITIONAL INFORMATION
Experience the epitome of tranquil 55+ living in prestigious Windsor Gardens of Denver, where a charming 2-bedroom, 2-bathroom haven is ready to welcome you. This easily accessible, first-floor unit spans 1200 sq ft and is a harmonious fusion of style, comfort, and convenience. Upon entry, you're greeted by a tastefully renovated kitchen, adorned with newly installed tiled floors, durable LVT flooring in the living room offering easy maintenance, and plush carpeting in the bedrooms. The kitchen shines with stainless steel appliances, nestled amidst updated shaker-style cabinetry and laminate countertops. Ceiling fans in the kitchen and primary bedroom add an extra layer of comfort. The bathrooms have been meticulously updated with contemporary vanities, lighting, and fixtures. The master bathroom is a modern marvel with a newer shower surround. The home's fresh, neutral paint palette enhances its bright and spacious ambiance. Step outside to a serene, enclosed first-floor lanai, a peaceful retreat complete with newly tiled flooring. The convenience of underground parking, space #87 with cowboy storage in LOT-UP-25, ensures easy access. An additional storage locker on the 3rd floor adds a practical touch. Situated near Centerpoint, this home offers seamless access to the lively amenities and community spirit of Windsor Gardens. As part of a vibrant 55+ community, you will have access to amenities like a nine-hole par-3 golf course, indoor/outdoor pools, classes, a fitness center, spa, restaurant, and much more. The HOA includes capital reserves, TAXES, heat, water, sewer, trash removal, along with 24hr security. The community is also pet friendly! You will not find a more affordable community in all of Denver! Plus, it is FHA and VA approved. Don't let this opportunity to experience the pinnacle of 55+ living pass you by-book your showing today!
- Type:
- Other
- Sq.Ft.:
- 665
- Status:
- Active
- Beds:
- 1
- Year built:
- 2005
- Baths:
- 1.00
- MLS#:
- 1015763
- Subdivision:
- The Commons Sub Filing #1
ADDITIONAL INFORMATION
Steps away from Denver's beautiful Riverfront Park and downtown Denver, the Glass House offers a dreamlike residential place to call home or a potential investment opportunity. This contemporary style loft has 665 square feet, tall ceilings, amazing sunshine and your own balcony to enjoy the Denver skyline. The higher level you reside the better view it will provide! There is updated flooring throughout, stainless steel appliances, new lighting, custom paint, bedroom ceiling fan, newer LG clothes washer/dryer and water heater. The home also includes one reserved, secured parking space in the garage, one storage unit and all residents have access to the Riverfront Park Athletic Club that is inside the building. The Glass House is full service high-rise living at its finest with secured entrances, 24/7 concierge service, business center, media room, lap pool, outdoor firepit and barbecue grills. Property owners can install an electric car charger at their cost in their parking space. Garage parking space and secured storage area in the building are designated to unit 1320. Only minutes to downtown, Whole Foods, Coors Field, light rail, and all the amenities of city living. Seller is a licensed realtor in the State of Colorado.
- Type:
- Condo
- Sq.Ft.:
- 665
- Status:
- Active
- Beds:
- 1
- Year built:
- 2005
- Baths:
- 1.00
- MLS#:
- IR1015763
- Subdivision:
- The Commons Sub Filing #1
ADDITIONAL INFORMATION
Steps away from Denver's beautiful Riverfront Park and downtown Denver, the Glass House offers a dreamlike residential place to call home or a potential investment opportunity. This contemporary style loft has 665 square feet, tall ceilings, amazing sunshine and your own balcony to enjoy the Denver skyline. The higher level you reside the better view it will provide! There is updated flooring throughout, stainless steel appliances, new lighting, custom paint, bedroom ceiling fan, newer LG clothes washer/dryer and water heater. The home also includes one reserved, secured parking space in the garage, one storage unit and all residents have access to the Riverfront Park Athletic Club that is inside the building. The Glass House is full service high-rise living at its finest with secured entrances, 24/7 concierge service, business center, media room, lap pool, outdoor firepit and barbecue grills. Property owners can install an electric car charger at their cost in their parking space. Garage parking space and secured storage area in the building are designated to unit 1320. Only minutes to downtown, Whole Foods, Coors Field, light rail, and all the amenities of city living. Seller is a licensed realtor in the State of Colorado.
- Type:
- Other
- Sq.Ft.:
- 604
- Status:
- Active
- Beds:
- 1
- Year built:
- 1973
- Baths:
- 1.00
- MLS#:
- 6672499
- Subdivision:
- Bear Valley/Green Gables
ADDITIONAL INFORMATION
Here is your opportunity to own in the popular Bear Valley Club condominium complex. This roomy one bedroom has a lot of potential and is ready for the right buyer or investor. The condo is currently tenant occupied and can cash flow immediately. The tenants have a month to month lease arrangement. The location is near 285/Hampden for easy access to everything in Denver and Lakewood. It is a popular location among investors and buyers. Updated double pane windows and laminate flooring throughout. Come see if this is the ownership opportunity for you.
- Type:
- Condo
- Sq.Ft.:
- 604
- Status:
- Active
- Beds:
- 1
- Year built:
- 1973
- Baths:
- 1.00
- MLS#:
- 6672499
- Subdivision:
- Bear Valley/green Gables
ADDITIONAL INFORMATION
Here is your opportunity to own in the popular Bear Valley Club condominium complex. This roomy one bedroom has a lot of potential and is ready for the right buyer or investor. The condo is currently tenant occupied and can cash flow immediately. The tenants have a month to month lease arrangement. The location is near 285/Hampden for easy access to everything in Denver and Lakewood. It is a popular location among investors and buyers. Updated double pane windows and laminate flooring throughout. Come see if this is the ownership opportunity for you.
- Type:
- Condo
- Sq.Ft.:
- 1,283
- Status:
- Active
- Beds:
- 2
- Year built:
- 1980
- Baths:
- 2.00
- MLS#:
- 9214299
- Subdivision:
- Barclay Towers
ADDITIONAL INFORMATION
SELLER MOTIVATED...,Great opportunity to enjoy downtown Denver living in a prime high-rise building in the heart of LoDo right on the 16th street pedestrian mall. This corner unit floods with natural light from the floor to ceiling windows and overlooks the beautifully landscaped outdoor plaza for a rare greenspace view within the city center. The open concept kitchen and living room is great for entertaining with two large bedrooms, two full bathrooms, and plenty of closet space with all built-in storage. This unit comes with a reserved parking spot in the attached garage and a large storage locker. Superior amenities include two outdoor spaces: a rooftop pool and a plaza with grills, firepit, community garden, and secluded pergola areas separated by fully grown landscaping for added privacy. Amenities also include a Sundeck Lounge with sweeping views of the mountains, a full kitchen and oversized flat screen TV that is perfect for parties, meetings, and game night; fitness center; 24-hour concierge; secure bike storage; and uses the Luxer One locker system for packages. There is also a social committee that organizes events for its residents, such as parties, movie night, and game night, perfect for meeting people if you are new to town or the building. This prime location in the heart of LoDo is right on the newly renovated 16th street pedestrian mall and a block away from the picturesque historic Larimer Square and the Cherry Creek and Platte River trails for walking, running, and biking. It is steps away from cafes, bars and restaurants, and walking distance to all stadiums (Broncos, Nuggets, Avalanche, Rockies) and all forms of public transportation including Union Station and the train to the airport.
- Type:
- Condo
- Sq.Ft.:
- 1,050
- Status:
- Active
- Beds:
- 2
- Year built:
- 1974
- Baths:
- 2.00
- MLS#:
- 3023351
- Subdivision:
- Hampden East
ADDITIONAL INFORMATION
Take advantage now of our recent price reduction, and the lowering of interest rates! Don’t miss out on this stunning, recently renovated 2-bedroom, 2-bathroom end unit on the 6th floor, featuring a private balcony, with views of the mountains, accessible from both the living room and master bedroom. This rare gem boasts an open kitchen, perfect for entertaining and modern living. With sleek, modern finishes and ample counter space, it seamlessly flows into the living and dining areas, creating a perfect environment for gatherings or a cozy night in. Situated on the peaceful side of the coveted Tamarac neighborhood, you’ll be just steps away from an array of dining options, extra-large Whole Foods, Target, and a vibrant shopping center. Whether you’re heading downtown or to the mountains, easy access to I-25 and the light rail station less than a mile away ensures your commute is always convenient. This gated community offers an unparalleled lifestyle with luxurious amenities. From the grand lobby with on-site security and office, to indoor and outdoor pools, a state-of-the-art gym, a game room, and an elegant party room, you’ll find everything you need right at your fingertips. With HOA dues covering heat, A/C, water, trash, and more, your only concerns are electricity and internet—leaving you free to enjoy the finer things in life. The residents of the community are wonderfully caring, always ready to lend a hand. With their active involvement to improve the community, life here is both enjoyable and enriching for everyone. Don’t miss the opportunity to own this rare gem that perfectly blends luxury, convenience, and modern living. Schedule your private tour today and experience the beauty and comfort this stunning condo has to offer. Make it yours before someone else does!
- Type:
- Other
- Sq.Ft.:
- 1,050
- Status:
- Active
- Beds:
- 2
- Year built:
- 1974
- Baths:
- 2.00
- MLS#:
- 3023351
- Subdivision:
- Hampden East
ADDITIONAL INFORMATION
Take advantage now of our recent price reduction, and the lowering of interest rates! Don't miss out on this stunning, recently renovated 2-bedroom, 2-bathroom end unit on the 6th floor, featuring a private balcony, with views of the mountains, accessible from both the living room and master bedroom. This rare gem boasts an open kitchen, perfect for entertaining and modern living. With sleek, modern finishes and ample counter space, it seamlessly flows into the living and dining areas, creating a perfect environment for gatherings or a cozy night in. Situated on the peaceful side of the coveted Tamarac neighborhood, you'll be just steps away from an array of dining options, extra-large Whole Foods, Target, and a vibrant shopping center. Whether you're heading downtown or to the mountains, easy access to I-25 and the light rail station less than a mile away ensures your commute is always convenient. This gated community offers an unparalleled lifestyle with luxurious amenities. From the grand lobby with on-site security and office, to indoor and outdoor pools, a state-of-the-art gym, a game room, and an elegant party room, you'll find everything you need right at your fingertips. With HOA dues covering heat, A/C, water, trash, and more, your only concerns are electricity and internet-leaving you free to enjoy the finer things in life. The residents of the community are wonderfully caring, always ready to lend a hand. With their active involvement to improve the community, life here is both enjoyable and enriching for everyone. Don't miss the opportunity to own this rare gem that perfectly blends luxury, convenience, and modern living. Schedule your private tour today and experience the beauty and comfort this stunning condo has to offer. Make it yours before someone else does!
$450,000
21172 E 47th Avenue Denver, CO 80249
- Type:
- Single Family
- Sq.Ft.:
- 1,932
- Status:
- Active
- Beds:
- 5
- Lot size:
- 0.09 Acres
- Year built:
- 1990
- Baths:
- 3.00
- MLS#:
- 5153168
- Subdivision:
- Green Valley Ranch
ADDITIONAL INFORMATION
Welcome to this beautiful 5-bedroom 3-bath home on a quiet cul-de-sac in Greenvalley Ranch. Step inside to high vaulted ceilings and an open floor plan. The kitchen, dining, and living areas have been updated with new flooring, paint, and solar panels! Within walking distance to neighborhood parks and proximity to shopping and restaurants. Very convenient access to DIA, light rail, and easy access to I-70. Take a look today!
$585,000
2733 Champa Street Denver, CO 80205
- Type:
- Single Family
- Sq.Ft.:
- 882
- Status:
- Active
- Beds:
- 2
- Lot size:
- 0.07 Acres
- Year built:
- 1886
- Baths:
- 1.00
- MLS#:
- 9423146
- Subdivision:
- Curtis Park
ADDITIONAL INFORMATION
Seller is completing renovation to be in compliance with Historic Landmark Division. Showings will resume when work in complete. Discover modern luxury blended with historic charm in this beautifully remodeled single-family home nestled in Denver’s Historic Curtis Park neighborhood. Just blocks from Denver's vibrant RiNo Arts and Culture district featuring amazing restaurants, shops, live music and street art. Light rail stop and bike lane in front of the home make for an easy car free commute to downtown. This residence also offers off street parking for one vehicle. Open living space with high ceilings and large windows that flood the space with natural light. The gourmet kitchen boasts new appliances, unique granite countertops, and brand-new cabinetry. Additionally, a private office/3rd non conforming bedroom is ideal for working from home or creative projects. This space could also be converted to an income producing short term rental. The fully fenced backyard offers a private retreat with space to entertain or garden. With no HOA restrictions, you can enjoy freedom and flexibility. Thoughtfully renovated to combine modern comforts with timeless character, this is a rare opportunity to own a piece of Denver’s history with all the modern amenities you desire. A list of updates is included in the supplements. Schedule your private showing today!
- Type:
- Townhouse
- Sq.Ft.:
- 1,346
- Status:
- Active
- Beds:
- 2
- Lot size:
- 0.02 Acres
- Year built:
- 2018
- Baths:
- 3.00
- MLS#:
- 8709420
- Subdivision:
- Jefferson Park
ADDITIONAL INFORMATION
Experience unrivaled urban living in Denver's sought-after Jefferson Park neighborhood with walkability to EVERYTHING! These are actual commute times to various nearby attractions: Jefferson Park (1min), Empower Field (2mins), Ball Arena & Elitch Gardens & Confluence Park & Sloan's Lake (-5mins), Union Station & 16th St Mall & Performing Arts Complex & Convention Center (-10mins). With no HOA, it's no wonder many of these units are AMAZING SHORT TERM RENTALS*. This thoughtfully designed townhome will surely impress you, epitomizing an inspired lifestyle with high-end finishes. Featuring 2 beds, 2.5 baths, and a rear 1-car garage with additional storage area. The fabulous interior features tall ceilings, naturally finished hardwood floors in common areas, stylish light fixtures, and abundant natural light throughout. Perfect for entertaining, you'll love the seamlessly flowing open layout! The gourmet kitchen boasts stainless steel appliances, quartz counters, a subway tile backsplash, sleek European cabinetry, and a large island with a breakfast bar. The cozy balcony off the kitchen is the ideal spot to savor your morning coffee. Both bedrooms are on the third floor, equipped with patterned carpeting & walk-in closets! The main bedroom also includes a spotless bathroom with dual sinks. The true highlight is the private rooftop deck, where you can enjoy breathtaking city views! Nestled in a prime location, you'll find hidden treasures and a wealth of attractions nearby! Take leisurely strolls to local cafes and parks. Commuters will appreciate the quick access to freeways, downtown, the airport, and various excellent restaurants & bars. See it! Love it! Live it!
- Type:
- Single Family
- Sq.Ft.:
- 1,255
- Status:
- Active
- Beds:
- 3
- Lot size:
- 0.15 Acres
- Year built:
- 1999
- Baths:
- 2.00
- MLS#:
- 8637915
- Subdivision:
- Montclair
ADDITIONAL INFORMATION
Welcome to this charming cottage-style home, nestled between Denver's Lowry and Central Park neighborhoods, thoughtfully updated for modern living. As you step inside, you'll immediately notice the seamless flow of the open layout, creating an ideal setting for both relaxation and entertaining. Natural light floods the spacious living areas, enhancing the bright and airy ambiance that defines this inviting home. The open living space effortlessly connects to the kitchen, a delight for any home chef, featuring stainless steel appliances and ample counter space. This home offers 3 comfortable bedrooms and 2 full bathrooms, providing plenty of space for everyone. Situated on a generous 6,750-square-foot lot, there is ample outdoor space for your enjoyment, perfect for gardening, playing, or simply relaxing in the fresh air. Recent updates include new luxury vinyl flooring extending from the entrance through the living room and kitchen. along with a complete remodel of both bathrooms in 2020, making it sparkle like never before. Additionally, the home features a new main sewer line replaced plus a new water heater in 2018, a new roof in 2019, a water filtration system installed in 2021, and solar panels installed in 2022, ensuring the home is as efficient as it is charming. With easy access to downtown, whether by a quick drive or utilizing the nearby public transportation options, you'll find yourself perfectly positioned to take advantage of all that Denver has to offer. Don’t miss the opportunity to make this delightful house your new home. Schedule a showing today and experience its charm and convenience firsthand!
- Type:
- Condo
- Sq.Ft.:
- 701
- Status:
- Active
- Beds:
- 1
- Year built:
- 1983
- Baths:
- 1.00
- MLS#:
- 4715585
- Subdivision:
- Woodside Village
ADDITIONAL INFORMATION
Wow, the minute you walk in you can tell this is truly a custom home, built by a homeowner who cared about quality. Everything is over improved and upgraded throughout this amazing condo. You’ll love the vaulted ceilings and natural light from the skylight and slider and the European Oak flooring laid on the diagonal. The livingroom is the perfect hang out spot, and entertaining is a dream with the covered deck off the livingroom, where you can enjoy morning coffee or afternoon cocktails. On those cold winter nights, you’ll love the wood burning fireplace with custom designed and built Quarter Sawn Oak mantel and surround, with slab granite hearth. Take note of the oiled bronze hardware and custom three-panel doors throughout, along with the Italian floor tile. The dining room has a custom designed and built Hickory hutch, with under cabinet lighting and slab granite. The kitchen has a hammered copper sink, raised ceiling, Fischer Pakel double drawer dishwasher, double oven, custom designed and built modern Quarter Sawn Oak cabinetry with 42” uppers, under cabinet lighting, slab granite countertops and custom tile. All the cabinetry in the condo has Blum soft close door hinges and drawer glides. The bathroom is beautiful with custom built Walnut cabinetry, slab granite, custom tile, frameless glass shower door, hammered copper sink, and Walnut bifold doors to the laundry with custom Walnut built-ins. The walk-in closet in the bedroom is organized and bonus, there’s a barn door and luxury wool carpeting. The additional storage in the livingroom ceiling, and the storage closet on the balcony give you room for everything. You’ll have peace of mind knowing the furnace, a/c and electrical panel, windows and slider have all been replaced. The community pool is the ideal place to cool off on those hot afternoons. Close to Lowry, Cherry Creek, downtown, the Tech Center, airport, and public transportation.
$404,000
4945 Idalia Street Denver, CO 80239
- Type:
- Single Family
- Sq.Ft.:
- 960
- Status:
- Active
- Beds:
- 2
- Lot size:
- 0.14 Acres
- Year built:
- 1999
- Baths:
- 1.00
- MLS#:
- 2586720
- Subdivision:
- Parkfield-0002
ADDITIONAL INFORMATION
Welcome to this charming ranch style 2 bedroom, 1 bath single family home located in the Gateway Neighborhood. New paint, new carpet in bedrooms, newer kitchen cabinets, granite counter tops, newer furnace unit (02/2024), very well maintained home, nice mature landscaping, close to shopping and retails centers, parks and many more amenities. Schedule your showings now to come see this great home.
$815,000
6033 Alton Street Denver, CO 80238
- Type:
- Single Family
- Sq.Ft.:
- 2,448
- Status:
- Active
- Beds:
- 4
- Lot size:
- 0.11 Acres
- Year built:
- 2017
- Baths:
- 4.00
- MLS#:
- 4109476
- Subdivision:
- Central Park
ADDITIONAL INFORMATION
PLEASE COME BY AND VISIT OUR OPEN HOUSE BEFORE OR AFTER THE RAPIDS GAME THIS SATURDAY NIGHT!!!! Elegant 4-Bedroom, 4 Bath Showstopper in Denver's Popular Northfield Area. Fully Finished Basement Plus Office on the Main and Loft on the Upper Level! One of the Largest Lots in the Area - and It's All Been Newly, Professionally Landscaped! Wrap-Around Front Porch Over the Expansive, Picturesque Courtyard and Covered Back Patio Overlooking the Private, Fully Fenced & Meticulous Yard with Hot Tub! This One is Loaded with Upgrades Head-to-Toe, Not a Detail Missed! Area Parks, Trails, Shopping & Dining in Every Direction! A True Gem!
$564,900
26 S Newton Street Denver, CO 80219
- Type:
- Single Family
- Sq.Ft.:
- 1,790
- Status:
- Active
- Beds:
- 5
- Lot size:
- 0.14 Acres
- Year built:
- 1951
- Baths:
- 2.00
- MLS#:
- 9532661
- Subdivision:
- Barnum
ADDITIONAL INFORMATION
Updated brick bungalow in the heart of Barnum Park that sits on a generous lot and features a walk-out basement complete with its own kitchenette, perfect for guests or potential rental income. As you step inside, you'll be greeted by an open, light-filled main floor adorned with luxury vinyl plank flooring and new windows throughout. The inviting living room boasts a charming built-in nook with shelving, providing extra storage and a cozy touch. The dining room, highlighted by a modern Sputnik chandelier, seamlessly flows into the kitchen, showcasing white shaker cabinetry, subway tile backsplash, marbled quartz countertops, and stainless steel appliances, including a gas range. The main floor hosts two comfortable bedrooms and a stylish hall bathroom. One of the bedrooms opens onto a newly installed deck, where you can enjoy city views during the winter months. Additionally, you'll find a generously sized third bedroom just off the kitchen, that can also be used for an additional hangout space, a home office, or whatever suits your needs best. Downstairs, the walk-out basement offers endless possibilities. With its own entrance, two more bedrooms, a bathroom, and a spacious living area complete with a kitchenette, this space is ideal for rental potential or extended family living. Living here offers easy access to the city and to 6th Avenue for quick trips to the mountains. Additionally, you'll be within walking distance of Barnum Park and the dog park, perfect for outdoor enthusiasts and pet owners.
- Type:
- Condo
- Sq.Ft.:
- 747
- Status:
- Active
- Beds:
- 2
- Year built:
- 1910
- Baths:
- 1.00
- MLS#:
- 8969030
- Subdivision:
- Capitol Hill
ADDITIONAL INFORMATION
Price reduced - this value price allows a mortgage and HOA fees to come in between $1500-$1600 with 10% down at todays rates - Better than renting and build equity! Beautiful updated garden level condo in the heart of vibrant Capitol Hill. The unit features large south facing windows and lives bright and airy- not at all like a garden level. Enter through a private locked gate to your exterior entrance to the unit - no walking down shared corridors to your condo. The Heritage Court Condominiums offers a green community area to picnic, let leashed pets out and enjoy Colorado's great weather. The unit has been completely remodeled to include exposed brick walls, double hung, triple pane windows, granite kitchen counters and tons of hardwood cabinets, modern light fixtures throughout and a built in storage wine rack are some of the updates. All lights are controlled on dimmers. The primary bedroom is spacious with hardwood floors and a wall of closets offering extra storage. The bath is elegant with a tile shower and bench, double shower heads and a stylish vanity. The condo has its own laundry suitable for a stackable washer and dryer set, as well as a community laundry down the hall off the rear exit of the unit. A cozy second bedroom with a large east facing window and closet would make a great guest room or office. The unit has a large storage unit just steps from the rear exit of the unit . The condo is accessed through a locked gate to a shared lawn area with a handful other units and has it's own private security door entrance. The HOA fee cover all HEAT, water and trash as well as common grounds maintenance. Close to Coffee shops, 1 block to Natural Grocers, Jelly and so much more. There is ample street parking available and public transportation is 1 block away.
- Type:
- Condo
- Sq.Ft.:
- 766
- Status:
- Active
- Beds:
- 2
- Year built:
- 1960
- Baths:
- 1.00
- MLS#:
- 6194234
- Subdivision:
- Aspen Grove
ADDITIONAL INFORMATION
This condo is the best in the Aspen Grove complex! Situated in the heart of the University of Denver, Unit 106 is on the first floor corner with a large private patio. This is an ideal condo for investors ,students, university staff or families. It is move-in ready with an updated kitchen, newer cupboards, counters and appliances. The bright, sunny eating nook opens onto a large private corner patio. This desirable neighborhood is surrounded by many restaurants. university activities close to public transportation. The location is literally a 5 minute walk across the street from the new DU Science building and the Newman Performing Arts Center. A quiet courtyard holds a bike rack and a bench circling an enormous shade tree. The brick wall adds additional privacy. With only 18 units and the close proximity to the University of Denver, this updated, clean condo is a remarkable find. Aspen Grove Condos are iconic in this very popular urban Denver neighborhood. This unit also has great rental history. An investor's dream! Affordable, well situated, and available today! Immediate possession! Where can you find a property priced this reasonable in 80210? The listing agents are related to the owner. Seller is extremely MOTIVATED and will consider all reasonable offers.
- Type:
- Condo
- Sq.Ft.:
- 501
- Status:
- Active
- Beds:
- 1
- Year built:
- 1902
- Baths:
- 1.00
- MLS#:
- 9520764
- Subdivision:
- Cheesman Park
ADDITIONAL INFORMATION
Appraised for $280,000 in February 2024! Classic charm and character flourish in this Cheesman Park residence. Perfectly poised on the top floor of a historic building, this penthouse escape is awash with timeless charisma, from beautiful hardwood flooring to cozy exposed brick. Natural light floods a spacious living room through a wide bay window. Retro tiles complement all-white cabinetry in a sun-filled kitchen. Glass French doors open into the cozy bedroom featuring a sizable closet. Relax and unwind in the bathroom with a classic clawfoot tub. A basement storage unit offers ample space for keeping outdoor recreation equipment and home essentials. The building HOA covers heat and water utilities, snow removal and building maintenance. Situated in a central location with close proximity to both Cheesman and City Parks, residents enjoy seamless access to city amenities including bars and restaurants on East Colfax Avenue. This residence offers a rare opportunity to enjoy the best of Cheesman Park living in a vibrant locale.
$389,000
123 S Julian Street Denver, CO 80219
- Type:
- Single Family
- Sq.Ft.:
- 659
- Status:
- Active
- Beds:
- 2
- Lot size:
- 0.14 Acres
- Year built:
- 1928
- Baths:
- 1.00
- MLS#:
- 6129064
- Subdivision:
- Barnum
ADDITIONAL INFORMATION
Welcome to this charming, completely renovated cottage house, where modern upgrades meet classic appeal! This home has been meticulously updated from the studs out, featuring a complete overhaul with fresh electrical work, stylish new flooring, and a crisp coat of paint. The kitchen has soft-close cabinets, a custom butcher block countertop, and a new refrigerator. Comfort and efficiency are prioritized by adding a tankless hot water heater, a new sewer line, and a mini-split AC/heat pump system. This home offers access to downtown and the mountains via the 6th Avenue Freeway. The spacious lot provides ample room for outdoor enjoyment. The one-car garage, complete with a mechanic’s pit, offers plenty of storage space or room for your vehicle. The xeriscape front yard is a breeze to care for low-maintenance living. Huge lot! At this price point, a renovated home like this is rare. Don’t miss your chance to own this move-in-ready gem! Lender and Seller will absorb the cost of a 2-1 buy down.
$1,099,000
1235 S Jackson Street Denver, CO 80210
- Type:
- Single Family
- Sq.Ft.:
- 2,509
- Status:
- Active
- Beds:
- 4
- Lot size:
- 0.14 Acres
- Year built:
- 1947
- Baths:
- 4.00
- MLS#:
- 6732387
- Subdivision:
- Cory-merrill
ADDITIONAL INFORMATION
Perfect contemporary home in Cory Merrill. Gorgeous remodel and addition in 2017 with open functional floor plan, 19 foot vaulted ceilings and floor to ceiling windows. Large living room and dining area plus three bedrooms and three bathrooms complete the main level. Primary suite has two walk-in closets and five piece bath. Fully equipped kitchen/great room opens onto spacious patio and back yard. Comfortable lower level has a media room, conforming bedroom with egress, full bathroom and laundry room with extra storage. Oversized, two car garage. Outstanding location close to award winning schools, Wash Park, Bonnie Brae Park, Old South Gaylord, shopping and restaurants. One of a kind home and hard to find in this location at this price range!
Andrea Conner, Colorado License # ER.100067447, Xome Inc., License #EC100044283, [email protected], 844-400-9663, 750 State Highway 121 Bypass, Suite 100, Lewisville, TX 75067

Listings courtesy of REcolorado as distributed by MLS GRID. Based on information submitted to the MLS GRID as of {{last updated}}. All data is obtained from various sources and may not have been verified by broker or MLS GRID. Supplied Open House Information is subject to change without notice. All information should be independently reviewed and verified for accuracy. Properties may or may not be listed by the office/agent presenting the information. Properties displayed may be listed or sold by various participants in the MLS. The content relating to real estate for sale in this Web site comes in part from the Internet Data eXchange (“IDX”) program of METROLIST, INC., DBA RECOLORADO® Real estate listings held by brokers other than this broker are marked with the IDX Logo. This information is being provided for the consumers’ personal, non-commercial use and may not be used for any other purpose. All information subject to change and should be independently verified. © 2024 METROLIST, INC., DBA RECOLORADO® – All Rights Reserved Click Here to view Full REcolorado Disclaimer
| Listing information is provided exclusively for consumers' personal, non-commercial use and may not be used for any purpose other than to identify prospective properties consumers may be interested in purchasing. Information source: Information and Real Estate Services, LLC. Provided for limited non-commercial use only under IRES Rules. © Copyright IRES |
Denver Real Estate
The median home value in Denver, CO is $550,000. This is higher than the county median home value of $531,900. The national median home value is $338,100. The average price of homes sold in Denver, CO is $550,000. Approximately 46.44% of Denver homes are owned, compared to 47.24% rented, while 6.33% are vacant. Denver real estate listings include condos, townhomes, and single family homes for sale. Commercial properties are also available. If you see a property you’re interested in, contact a Denver real estate agent to arrange a tour today!
Denver, Colorado has a population of 706,799. Denver is less family-centric than the surrounding county with 32.72% of the households containing married families with children. The county average for households married with children is 32.72%.
The median household income in Denver, Colorado is $78,177. The median household income for the surrounding county is $78,177 compared to the national median of $69,021. The median age of people living in Denver is 34.8 years.
Denver Weather
The average high temperature in July is 88.9 degrees, with an average low temperature in January of 17.9 degrees. The average rainfall is approximately 16.7 inches per year, with 60.2 inches of snow per year.
