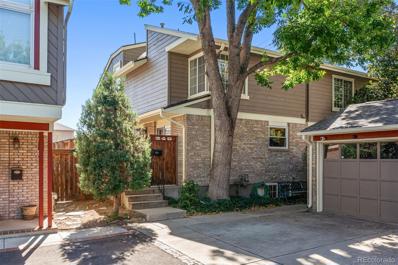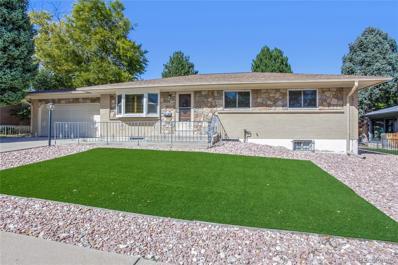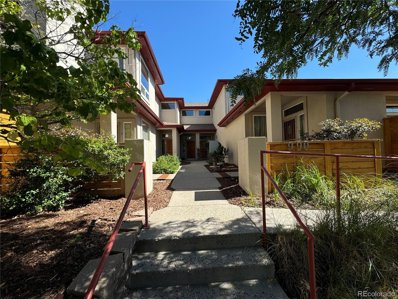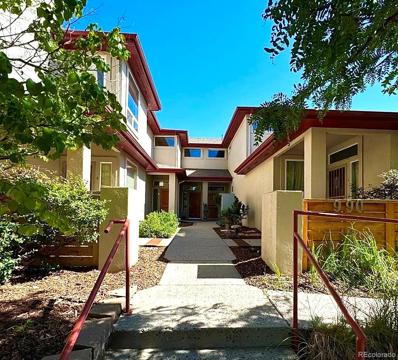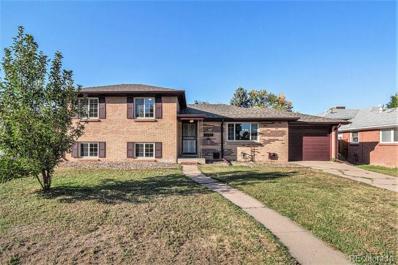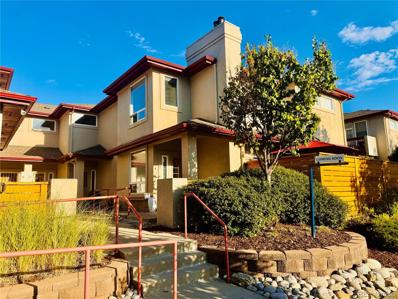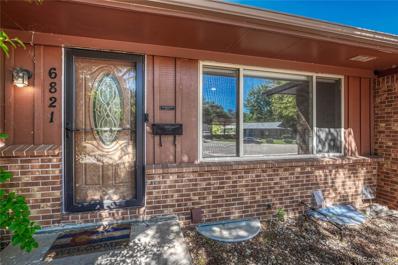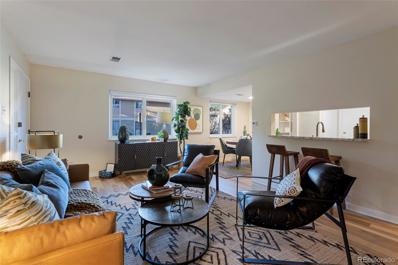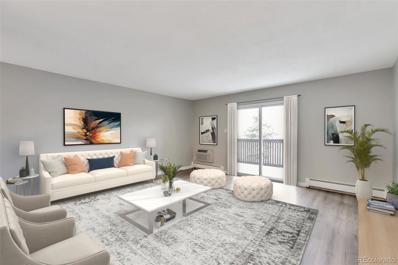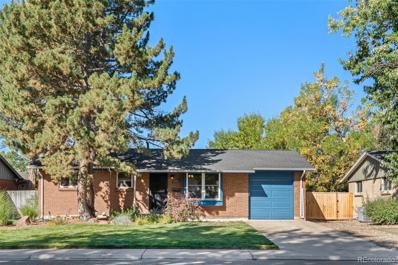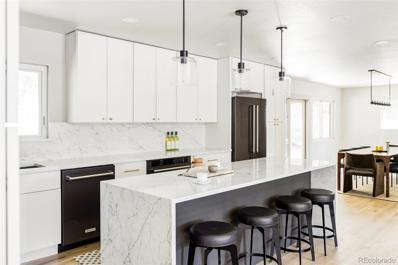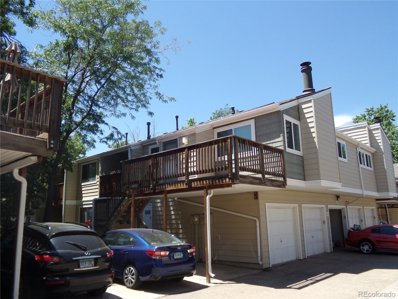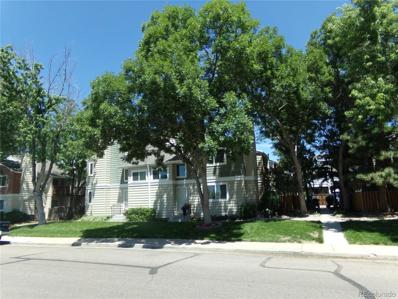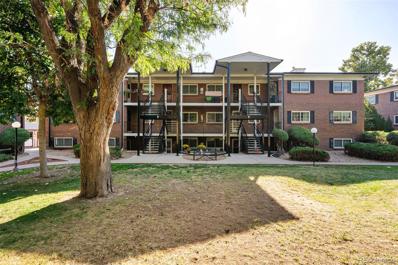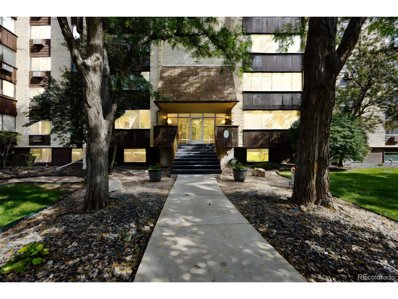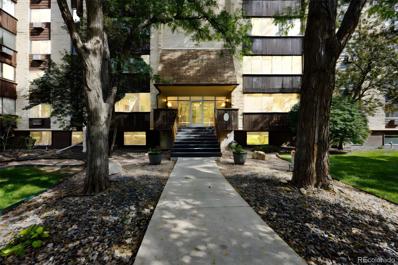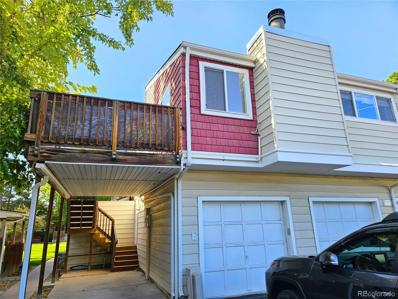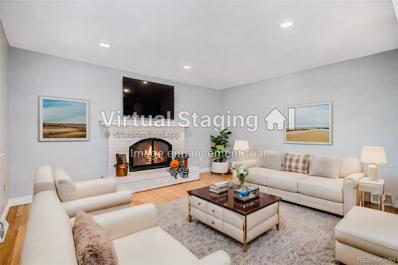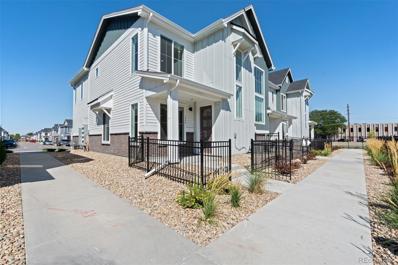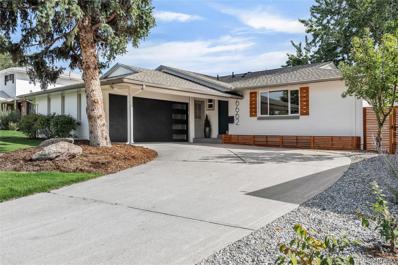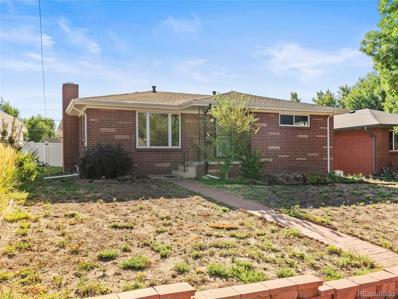Denver CO Homes for Rent
- Type:
- Condo
- Sq.Ft.:
- 2,366
- Status:
- Active
- Beds:
- 3
- Year built:
- 1982
- Baths:
- 4.00
- MLS#:
- 4158043
- Subdivision:
- Crestmoor
ADDITIONAL INFORMATION
Amazing space and value in this 3-bedroom, 4 bathroom townhome in Crestmoor! Fresh paint and new carpet throughout. Spectacular living room filled with natural light and a real wood-burning fireplace. The cute sunroom to the south is a perfect place for plants and may add some passive solar to the home. The kitchen features newly refinished real wood parquet floors and granite counters. The retro wetbar is the perfect place to mix a fancy cocktail. Upstairs features a huge primary suite with 2 walk-in closets and a bathroom with a soaking tub and double vanity, plus another large bedroom, walk-in closet and full guest bath. Such a great finished basement with another bedroom, 3/4 bath and a family room that could be used as a 4th bedroom. Perfect space for a teen or in-law suite or a roommate! Outside you have a large trex deck and more patio space for plants, veggies or maybe a grapevine along the new lattice. There is a 1-car detached garage and the home has amazing storage. The exterior of the community has new paint, gutters and a brand new roof! This is a small, self-managed HOA community with only 8 units and is tucked away in a private location, just 2 blocks to Crestmoor Park. All of the amazing shops and restaurants at Lowry are just a few minutes away. Easy access to Anschutz Medical Campus, Cherry Creek for high end shops and restaurants and even downtown and the Health District near 18th and Franklin. This home is a great value in a neighborhood with million dollar plus homes!
- Type:
- Single Family
- Sq.Ft.:
- 1,218
- Status:
- Active
- Beds:
- 3
- Lot size:
- 0.23 Acres
- Year built:
- 1966
- Baths:
- 2.00
- MLS#:
- 4587886
- Subdivision:
- Hutchinson Hills
ADDITIONAL INFORMATION
OVER $160,000 WORTH OF RECENT UPGRADES! Whether you are looking for a beautiful low maintenance ranch home within walking distance to Bible Park and the Highline Canal, or an updated home with all the expensive maintenance items already replaced, look no further! This three bedroom, two bath Hutchinson Hills home boasts both real oak wood floors plus some luxury vinyl plank flooring (oak flooring underneath), a brand new furnace and A/C, new electric panel and a 1 year old 50 gallon hot water heater. The living room features a beautiful bay window, ceiling fan and opens to the dining area off the kitchen leading to your fabulous enclosed sunroom. The eat-in kitchen has been remodeled with beautiful maple cabinets, slab granite counters, S/S Samsung appliances, a pantry as well as several glass front cabinet doors. The primary bedroom has a walk-in closet and an ensuite bathroom complete with a new granite shower insert, newer vanity and flooring. Both front secondary bedrooms have brand new paint, trim, closets plus the beauty of the original oak wood flooring. The entire home has premium Anderson windows on the main level, newer vinyl clad windows in the full basement, with plenty of space to finish however fits your lifestyle and needs. The basement laundry room includes a utility sink, the washer & dryer and a stand alone freezer. Enjoy quiet evenings on your rear patio under your Sunset retractable awning, surrounded by beautiful blue spruce pines and Evergreens, for year round privacy. The economical and easy to maintain front and back yards are Xeriscaped, with artificial turf along with a chipping golf green. The exterior has a brand new Class 4 roof (5/2024), with convenient leaf guard gutters, new paint, and a raised storage shed. There is also plenty of room for a fabulous garden behind the brick retaining wall. This home features a spacious 2-car attached garage with both home and patio access. Close to shopping, parks, downtown and the DTC! See it today.
$427,000
990 S Locust D St Denver, CO 80224
- Type:
- Other
- Sq.Ft.:
- 1,205
- Status:
- Active
- Beds:
- 2
- Lot size:
- 0.03 Acres
- Year built:
- 2001
- Baths:
- 2.00
- MLS#:
- 1802200
- Subdivision:
- Virginia Vale
ADDITIONAL INFORMATION
Welcome to the heart of the Virginia Vale neighborhood just a few short minutes to Colorado Blvd and Cherry Creek Shopping! Convenient to downtown, DTC or a quick drive to West parts of Aurora. Walking distance to local restaurants and shopping. This condo is among a very quant courtyard of 5 units in the Courtyard at Monaco complex. Parks and trails all nearby this contemporary 2001 condo with stucco exterior and airy open floor plan upstairs. Two large sized bedrooms with primary bedroom large walk-in closet and two bathrooms. Large high ceiling living room with fireplace opens to a nice sized covered patio/deck area. A large 1 car attached garage is also a bonus for those cold snowy winter days in Colorado! Seller will pay a total of 8K concessions towards flooring and closing costs or however buyer decides to use the 8K concession.
- Type:
- Condo
- Sq.Ft.:
- 1,205
- Status:
- Active
- Beds:
- 2
- Lot size:
- 0.03 Acres
- Year built:
- 2001
- Baths:
- 2.00
- MLS#:
- 1802200
- Subdivision:
- Virginia Vale
ADDITIONAL INFORMATION
Welcome to the heart of the Virginia Vale neighborhood just a few short minutes to Colorado Blvd and Cherry Creek Shopping! Convenient to downtown, DTC or a quick drive to West parts of Aurora. Walking distance to local restaurants and shopping. This condo is among a very quant courtyard of 5 units in the Courtyard at Monaco complex. Parks and trails all nearby this contemporary 2001 condo with stucco exterior and airy open floor plan upstairs. Two large sized bedrooms with primary bedroom large walk-in closet and two bathrooms. Large high ceiling living room with fireplace opens to a nice sized covered patio/deck area. A large 1 car attached garage is also a bonus for those cold snowy winter days in Colorado! Seller will pay a total of 8K concessions towards flooring and closing costs or however buyer decides to use the 8K concession.
$710,900
5683 E Iowa Avenue Denver, CO 80224
- Type:
- Single Family
- Sq.Ft.:
- 2,410
- Status:
- Active
- Beds:
- 4
- Lot size:
- 0.22 Acres
- Year built:
- 1958
- Baths:
- 3.00
- MLS#:
- 1551851
- Subdivision:
- Virginia Village
ADDITIONAL INFORMATION
Discover the perfect blend of comfort and convenience nestled in the heart of Denver's Virginia Village neighborhood. This 4 bedroom, 3 bathroom which includes a 3/4 bathroom, and 1/2 bath. Virginia Village is known for its peaceful residential feel while being just moments away from Denver’s best parks, shops, and dining spots, making this location highly desirable. Embrace the warmth and character of this beautiful home in one of Denver’s most beloved communities – a perfect sanctuary for anyone seeking both city access and suburban comfort.
- Type:
- Condo
- Sq.Ft.:
- 1,755
- Status:
- Active
- Beds:
- 2
- Lot size:
- 0.04 Acres
- Year built:
- 2006
- Baths:
- 2.00
- MLS#:
- 9891993
- Subdivision:
- Courtyards At Monaco
ADDITIONAL INFORMATION
Step into modern living with this impeccably maintained 2-bedroom, 2-bath townhouse-style condo, nestled in the highly sought-after Courtyards at Monaco community. Boasting an expansive, thoughtfully designed floor plan, this home perfectly blends spacious comfort with contemporary style. The heart of the home is the inviting kitchen, equipped with sleek stainless steel appliances, ample cabinet space, and a generous pantry. A charming breakfast nook is ideal for casual meals, and the airy living area offers a cozy gas fireplace—perfect for warming up chilly winter nights with just the flick of a switch. On the main floor, you'll discover two spacious bedrooms, including a primary suite that exudes luxury. The primary bedroom features an oversized walk-in closet, a spa-inspired five-piece en-suite bathroom, and a private balcony—your own serene escape. With abundant closet space throughout, storage will never be an issue. Enjoy outdoor living on your private patio, an ideal spot for relaxing or entertaining during the warmer months. Plus, the attached two-car garage offers both secure parking and extra storage space. The vibrant community offers a wide range of amenities, including expansive parks, tennis courts, beach volleyball, playgrounds, and scenic trails around the picturesque Lollipop Pond. For outdoor enthusiasts, the Cherry Creek Bike Trail, located right next door, provides direct access to downtown Denver. And when it’s time to unwind, local favorites like Bull and Bush Brewery and Esters Neighborhood Pub are just a stone’s throw away. With its open, modern floor plan and prime location, this condo is a rare gem. Don't miss your chance to live in a home that has it all!
- Type:
- Other
- Sq.Ft.:
- 1,207
- Status:
- Active
- Beds:
- 2
- Year built:
- 1997
- Baths:
- 3.00
- MLS#:
- 9210429
- Subdivision:
- Ashley Court II Condos
ADDITIONAL INFORMATION
Great 2-story townhouse located in a quiet courtyard, offering second-floor living with first-floor secure gated access for added privacy and peace of mind. The open-concept floor plan features a welcoming living room with a gas fireplace, a bright dining area, and a spacious kitchen, perfect for entertaining. A convenient half bath and in-unit laundry complete the main level. Upstairs, you'll find a spacious primary suite with an en-suite bath, along with a second bedroom and additional full bath. This unit includes two reserved garage parking spaces inside the gated garage and a private storage closet (6' x 6' approx.) inside the building. Recent HOA updates include fresh exterior paint, a brand-new roof, resurfaced courtyard, and new carpeting in the common areas. Conveniently located near Cook Park Recreation Center, Garland Park, and Cherry Creek Trail with easy access to Cherry Creek Shopping and Cherry Creek Athletic Club.
- Type:
- Condo
- Sq.Ft.:
- 1,207
- Status:
- Active
- Beds:
- 2
- Year built:
- 1997
- Baths:
- 3.00
- MLS#:
- 9210429
- Subdivision:
- Ashley Court Ii Condos
ADDITIONAL INFORMATION
Great 2-story townhouse located in a quiet courtyard, offering second-floor living with first-floor secure gated access for added privacy and peace of mind. The open-concept floor plan features a welcoming living room with a gas fireplace, a bright dining area, and a spacious kitchen, perfect for entertaining. A convenient half bath and in-unit laundry complete the main level. Upstairs, you'll find a spacious primary suite with an en-suite bath, along with a second bedroom and additional full bath. This unit includes two reserved garage parking spaces inside the gated garage and a private storage closet (6' x 6' approx.) inside the building. Recent HOA updates include fresh exterior paint, a brand-new roof, resurfaced courtyard, and new carpeting in the common areas. Conveniently located near Cook Park Recreation Center, Garland Park, and Cherry Creek Trail with easy access to Cherry Creek Shopping and Cherry Creek Athletic Club.
$695,000
6821 E Iliff Place Denver, CO 80224
- Type:
- Single Family
- Sq.Ft.:
- 2,243
- Status:
- Active
- Beds:
- 5
- Lot size:
- 0.23 Acres
- Year built:
- 1967
- Baths:
- 3.00
- MLS#:
- 6630301
- Subdivision:
- Hutchinson Hills
ADDITIONAL INFORMATION
The location of this home is park-like, nestled next to open space, with walking and bike trails and sits at the end of a cul-de-sac! You will love this home as soon as you walk-in to this large open floor plan! The kitchen has been tastefully updated with a 9ft island, beautiful granite countertops, stainless steel appliances and a subway tile backsplash, modern fixtures and large windows looking out to the backyard bring in lots of natural light. The main floor has two bedrooms, a full updated bathroom, plus the primary suite and an updated en suite. The basement has an additional 2 bedrooms and a full bathroom and a large family room and spacious laundry/utility room. This home has a beautiful backyard with mature trees, rose bushes and a fenced off garden with planter boxes. The furnace and A/C are only a few months old. New water shut-off has been updated This home has easy access to Whole foods, Target, Walmart, and many wonderful restaurants. It has close proximity to the highway system and is centrally located.
- Type:
- Townhouse
- Sq.Ft.:
- 944
- Status:
- Active
- Beds:
- 2
- Year built:
- 1972
- Baths:
- 2.00
- MLS#:
- 3443858
- Subdivision:
- Raintree
ADDITIONAL INFORMATION
**Charming End Unit Townhome in Raintree Subdivision**Welcome to your beautifully renovated end unit townhome in the desirable Raintree subdivision! This stunning 2-bedroom, 2-bathroom residence boasts an array of modern updates, making it a perfect blend of comfort and style. Step inside to discover the elegant new wood floors throughout the main level, with new tile in kitchen and half bath creating a warm and inviting atmosphere. The freshly painted interiors enhance the home's bright and airy feel. The well appointed kitchen features stunning granite countertops, and freshly painted cabinetry. Upstairs, you'll find two spacious bedrooms, with the primary offering a walk-in closet for plenty of storage. The hall bathroom has been completely updated, showcasing stylish new vanities and a modern tub/shower combination, with new tile and paint. Enjoy peace of mind with a brand-new water heater and the convenience of an in-unit laundry setup. This home comes with a one car bay garage and locked storage unit inside garage all attached for easy access. Outside, take advantage of the community pool for those sunny days, or stroll across the street to Garland Park and the Cherry Creek Trail, where you'll have access to tennis and volleyball courts. With easy access to highways and a variety of shopping and dining options nearby, this location is perfect for those seeking both convenience and leisure. Don’t miss your chance to make this stunning townhome your own!
Open House:
Sunday, 12/1 8:00-7:00PM
- Type:
- Condo
- Sq.Ft.:
- 1,812
- Status:
- Active
- Beds:
- 3
- Lot size:
- 0.05 Acres
- Year built:
- 1969
- Baths:
- 3.00
- MLS#:
- 6666394
- Subdivision:
- French Quarter Condos
ADDITIONAL INFORMATION
Seller may consider buyer concessions if made in an offer. Welcome to this tastefully designed home featuring a neutral color scheme that creates a calming ambiance. The living room has a cozy fireplace, perfect for relaxing evenings. The kitchen is equipped with stainless steel appliances, adding a modern touch. The primary bedroom boasts a spacious walk-in closet for ample storage. The house has been recently refreshed with new interior paint, enhancing its appeal. This charming property offers a serene and comfortable living experience.
- Type:
- Condo
- Sq.Ft.:
- 1,000
- Status:
- Active
- Beds:
- 2
- Year built:
- 1973
- Baths:
- 1.00
- MLS#:
- 8219936
- Subdivision:
- Morningside
ADDITIONAL INFORMATION
Welcome to this charming condo in Morningside! This beautiful home features a freshly painted interior and luxury vinyl plank flooring. The kitchen boasts granite countertops and stainless steel appliances. You'll find two large bedrooms and a full hallway bathroom, providing ample space and comfort. Enjoy your morning coffee on the inviting back deck, perfect for relaxation. Parking is convenient with a shared garage in the basement of the building. Amazing amenities include a clubhouse, pool, fitness center, and more. Located close to shopping and dining with easy access to I-25, DTC, and downtown. This condo offers the ideal blend of comfort and convenience. Schedule your showing today and make this wonderful condo your new home!
- Type:
- Single Family
- Sq.Ft.:
- 1,480
- Status:
- Active
- Beds:
- 3
- Lot size:
- 0.16 Acres
- Year built:
- 1964
- Baths:
- 2.00
- MLS#:
- 6130556
- Subdivision:
- Virginia Vale
ADDITIONAL INFORMATION
This charming 3-bedroom (potential 3rd bedroom is ready to go!), 2-bath ranch-style home offers modern upgrades and timeless appeal on a desirable lot. Featuring wood floors throughout, the open living spaces flow effortlessly into a beautifully updated kitchen with granite countertops, stone flooring, and stainless steel appliances. Comfort is enhanced with a whole house humidifier, a Reme Halo in-duct air purifier, and a 50-gallon hot water heater. The meticulously maintained yard benefits from a sprinkling system, while the 16x30 concrete patio is perfect for outdoor gatherings and relaxation. The finished basement provides extra living space, a potential 3rd bedroom, a stylish bathroom with glass tile accents and a tiled shower. An ample storage area with built-in shelving offers convenience and organization. Both bathrooms feature tiled flooring and tiled showers, while the home’s newer roof ensures durability and peace of mind. With thoughtful upgrades and a fantastic location, this home is the perfect blend of comfort and style. Don’t miss this opportunity!
- Type:
- Single Family
- Sq.Ft.:
- 2,603
- Status:
- Active
- Beds:
- 5
- Lot size:
- 0.29 Acres
- Year built:
- 1968
- Baths:
- 3.00
- MLS#:
- 7257869
- Subdivision:
- Hutchinson Hills
ADDITIONAL INFORMATION
This stunningly remodeled 5-bedroom, 3-bath Hutchinson Hills home offers unmatched privacy and tranquility. Nestled on nearly 1/3 of an acre in a quiet cul-de-sac, this home backs directly onto the scenic Highline Canal. This home has been transformed by the luxury contractors at Laurelless, with thoughtful design in every detail of this home blending modern elegance with comfort. As you step inside, you'll immediately notice the bright and open concept main floor, designed for both entertaining and everyday living. The heart of the home is the stunning designer kitchen, equipped with smart KitchenAid appliances, quartz countertops, and a sleek countersplash. Beautiful engineered hardwood floors and oversized windows fill the space with natural light, creating a warm and inviting atmosphere. From the dining room, easily access your brand new covered patio through beautiful french doors, making it a breeze to enjoy both indoor and outdoor entertaining. The main level offers a spacious primary suite with a luxurious en suite bath featuring custom tile work, alongside a large second bedroom and full bath. Downstairs, the lower level expands the living space with a generous second family room and three more bedrooms. Step outside to your own private oasis. The large backyard is a peaceful retreat with a spacious brand new covered patio, perfect for enjoying the quietness of this yard and the surrounding nature. The landscaping has been completed with automatic sprinklers making maintenance of the yard a breeze. With all major systems of the home updated, including a new roof, windows, HVAC, updated plumbing, and updated electrical, this home provides peace of mind for years to come. Conveniently located minutes from Cherry Creek, DTC, and downtown, this home combines luxury, convenience, and tranquility all in one. Property features a preferred lender incentive of up to $14,061! Contact listing agent for details
- Type:
- Other
- Sq.Ft.:
- 719
- Status:
- Active
- Beds:
- 1
- Year built:
- 1978
- Baths:
- 1.00
- MLS#:
- 5436390
- Subdivision:
- Virginia Vale
ADDITIONAL INFORMATION
Incredible remodel. Fresh, neutral paint throughout. New LVP flooring in entire unit. Upgraded kitchen with stainless steel appliances. New custom cabinets in kitchen, with additional cabinets under bar facing dining room, plus open bar seating. New, double-pane windows in 2023 with transferrable warranty. Wood burning fireplace in living room. Great closet space in bedroom is open for a more spacious feel or add closet doors as would suit your needs. Laundry closet at end of hall with space for stack washer/dryer unit also has the hot water tank. Large east facing deck over 1-car carport. Furnace room off stairs to unit. Complex has greenbelt, outdoor summer pool and clubhouse. Blocks from two large parks, Garland Park and Cook Park, Cook Park also has a Denver rec center. Just down the street from Cherry Creek and the bike path. Owner is a licensed Colorado real estate agent.
- Type:
- Condo
- Sq.Ft.:
- 719
- Status:
- Active
- Beds:
- 1
- Year built:
- 1978
- Baths:
- 1.00
- MLS#:
- 5436390
- Subdivision:
- Virginia Vale
ADDITIONAL INFORMATION
Incredible remodel. Fresh, neutral paint throughout. New LVP flooring in entire unit. Upgraded kitchen with stainless steel appliances. New custom cabinets in kitchen, with additional cabinets under bar facing dining room, plus open bar seating. New, double-pane windows in 2023 with transferrable warranty. Wood burning fireplace in living room. Great closet space in bedroom is open for a more spacious feel or add closet doors as would suit your needs. Laundry closet at end of hall with space for stack washer/dryer unit also has the hot water tank. Large east facing deck over 1-car carport. Furnace room off stairs to unit. Complex has greenbelt, outdoor summer pool and clubhouse. Blocks from two large parks, Garland Park and Cook Park, Cook Park also has a Denver rec center. Just down the street from Cherry Creek and the bike path. Owner is a licensed Colorado real estate agent.
- Type:
- Condo
- Sq.Ft.:
- 864
- Status:
- Active
- Beds:
- 2
- Year built:
- 1973
- Baths:
- 1.00
- MLS#:
- 8358622
- Subdivision:
- Virginia Vale
ADDITIONAL INFORMATION
A welcoming retreat awaits within this Virginia Vale residence. Ideally situated on the third floor facing the courtyard, a classic brick exterior invites entry into a functional layout flowing with fresh updates. Crisp light wall color and painted exposed brick are complemented by new neutral carpeting and tile flooring, providing a bright backdrop for personalized décor possibilities. A sunlit living area presents plenty of room for both relaxing and entertaining. The kitchen features modern appliances and warm wood cabinetry. Two sizable bedrooms with wide windows offer the potential for one to be used as a private home office or guest bedroom. A full bathroom features ample vanity storage space. Residents enjoy the convenience of a community HOA with access to a party room. A reserved, covered parking space with an adjacent storage closet is an added amenity. Centrally located, this residence offers close proximity to Frances Weisbart Jacobs Park, retail, dining and outdoor recreation.
- Type:
- Other
- Sq.Ft.:
- 811
- Status:
- Active
- Beds:
- 1
- Year built:
- 1976
- Baths:
- 1.00
- MLS#:
- 4140266
- Subdivision:
- Morningside
ADDITIONAL INFORMATION
Cozy Quiet Clean Condo located in Morningside! This one bedroom, one bathroom is hard to find. This condo is move in ready. Affordable HOA in well managed Morningside community. HOA includes secured garage assigned parking, workout room, pools. Storage closet on same floor as unit. Great neighborhood: Whole Foods, Target 3 blocks away, various parks nearby. Don't miss out on this amazing opportunity.
- Type:
- Condo
- Sq.Ft.:
- 811
- Status:
- Active
- Beds:
- 1
- Year built:
- 1976
- Baths:
- 1.00
- MLS#:
- 4140266
- Subdivision:
- Morningside
ADDITIONAL INFORMATION
Cozy Quiet Clean Condo located in Morningside! This one bedroom, one bathroom is hard to find. This condo is move in ready. Affordable HOA in well managed Morningside community. HOA includes secured garage assigned parking, workout room, pools. Storage closet on same floor as unit. Great neighborhood: Whole Foods, Target 3 blocks away, various parks nearby. Don't miss out on this amazing opportunity.
- Type:
- Condo
- Sq.Ft.:
- 719
- Status:
- Active
- Beds:
- 1
- Year built:
- 1977
- Baths:
- 1.00
- MLS#:
- 3653611
- Subdivision:
- Park Monaco Condo Bldg 32
ADDITIONAL INFORMATION
Nestled in the serene Washington Virginia Vale neighborhood, this beautiful townhouse-style corner unit offers both tranquility and convenience. Located just minutes from Denver’s business districts, shopping, parks, and the Cherry Creek Trail, the home boasts a spacious deck, an open kitchen with a bar, new solid wood white cabinets, a custom backsplash, and sleek quartz countertops. The family room features vaulted ceilings and a cozy gas fireplace, while the bathroom has been tastefully remodeled. With southeast and southwest-facing windows, the 2nd-floor unit is bathed in natural light throughout the day. The bedroom offers ample closet space, and the community amenities include a pool, clubhouse, and park. Video: https://youtu.be/Vwp6NYY_-cM
- Type:
- Single Family
- Sq.Ft.:
- 3,078
- Status:
- Active
- Beds:
- 4
- Lot size:
- 0.24 Acres
- Year built:
- 1962
- Baths:
- 3.00
- MLS#:
- 3922921
- Subdivision:
- Winston Downs
ADDITIONAL INFORMATION
Don't miss this Winston Downs Two Story Home. Possible updating could push the value to over a million dollars for this property. Over 2100 sq. ft. plus a finished basement. 4 bedrooms, 3 bathrooms. Original hardwood floors. Large rooms throughout. Cozy family room with fireplace. Newer appliances in kitchen. Granite counters. Oversized two car attached garage with professionally finished floors. Great front porch, private back patio. Large corner lot with very private backyard and gas grill. Large garden area with pond. Easy access to Chery Creek, Downtown, Lowry, DIA, Highline Canal, Hospitals, Major shopping centers. A great home to grow. All measurements are approximate.
$1,045,000
766 S Poplar Street Denver, CO 80224
- Type:
- Single Family
- Sq.Ft.:
- 3,315
- Status:
- Active
- Beds:
- 5
- Lot size:
- 0.18 Acres
- Year built:
- 1966
- Baths:
- 5.00
- MLS#:
- 4814161
- Subdivision:
- Winston Downs
ADDITIONAL INFORMATION
Best neighborhood, and the best home in it is Under Contract. Fantastic neighbors, and I'm not just saying that. We are excepting back ups. Updated two story home in the highly desired neighborhood of Winston Downs, no HOA. Move in ready, with 3429 total square feet that shows more like 4000 sq feet according to all feedback. 5 Bathrooms: Main floor has a guest bathroom! Lower level has a half bath, and a full spa bath complete with jetted tub. Upper level, en-suite 3/4 bath in Primary bedroom, and a Full Bathroom with granite counters in the hall, cedar lined closet. Perfectly located near trendy Lowry, & unique to Denver - Cherry Creek Mall with over 40 shops and 15 dining choices. Several highly acclaimed private schools in the area. A well appointed Gourmet Kitchen with newer cabinetry, stunning granite counters, valuable stainless steel appliances, and made to last a life time modern toned hardwood floors. The Kitchen French Doors are a brilliant addition to the home allowing for easy grilling of your favorite culinary delights. Open concept Kitchen, making it easy to entertain and still see the game! Grow your own herbs and cutting flower garden in the sunny portion of the yard with enclosed beds and planters. There is room for all with 5 spacious bedrooms. 2 Primary suites, one of which is a true retreat for the senses with a newer luxury full en-suite bathroom, and the Primary Coffee Nook is truly a brilliant addition to the space! Even more luxury, a gas fireplace & large walk in closet. Gather in the Multi Media room for billiards, gaming, movies or relax reading your favorite book. The multi media room also has a 1/2 bathroom. Be cool with central air conditioning and upper level attic fan! Front & Back Sprinklers and 2 cement patios. Updates are: Newer roof, updated sewer line, cabinets, granite, quartz, windows, hardwood, new luxury carpet. A few of the rooms are displayed in multi virtual staging options to display versatility.
$550,000
1998 S Poplar Court Denver, CO 80224
- Type:
- Townhouse
- Sq.Ft.:
- 1,373
- Status:
- Active
- Beds:
- 3
- Lot size:
- 0.03 Acres
- Year built:
- 2023
- Baths:
- 3.00
- MLS#:
- 6743657
- Subdivision:
- East Virginia Village
ADDITIONAL INFORMATION
YOUR WISH HAS COME TRUE! First ever resale in this nearly new townhome community. If you missed out, here is your chance. Best location in this recently completed Century East Virginia Village Community, situated along the southern edge of the community directly facing open space and the community park. This home is less than one year old and barely lived in. Community sold out very quickly due to tremendous popularity. What more could you ask for? This home has a perfect layout with plenty of space for family, guests, and your home office. Location is ideal, close to Cherry Creek, Wash Park and other popular neighborhoods in Denver, and offering easy commutes to Downtown and the Tech Center. ULTIMATE DENVER LIFESTYLE, Cherry Creek Trail is right outside your doorstep and will take you anywhere you want to go, literally! Work hard, play hard, and then enjoy quiet evenings on your private front patio that overlooks serenity, what could be better? Move-in ready, perfect condition, beautiful finishes, 4 parking spaces (WHAT?), just in time for football season and other exciting Fall activities that we look forward to in Denver. Lovely time of year to get settled in and explore the city, foothills, and Denver’s vast offering of nearby cultural and recreational activities. You have worked hard for this, now it’s time to upgrade (or downsize) your life. Wait no longer, seize this opportunity and LIV your Colorado dream today!
- Type:
- Single Family
- Sq.Ft.:
- 1,772
- Status:
- Active
- Beds:
- 5
- Lot size:
- 0.26 Acres
- Year built:
- 1974
- Baths:
- 3.00
- MLS#:
- 1808761
- Subdivision:
- Winston Downs
ADDITIONAL INFORMATION
Nestled on a sprawling 11,200-square-foot lot, this beautifully remodeled Winston Downs ranch exudes charm with its elegant white brick exterior and verdant landscaping. Upon entering, you'll immediately notice the meticulous attention to detail that defines this home. Illuminated by natural light, the main level's thoughtfully designed floor plan is an entertainer's dream! Featuring a great room perfect for parties and events, a cozy living room ideal for family time, and a traditional dining area, this home checks all the boxes! Gorgeous open kitchen features sleek modern cabinets, new stainless steel appliances, high-end quartz countertops and a chic tile backsplash! The primary bedroom features a luxurious ensuite bath, accompanied by two additional spacious bedrooms and a secondary bathroom to complete the main floor. Downstairs, the fully finished basement boasts high ceilings, creating an expansive and inviting atmosphere. A large family room offers endless possibilities for leisure and entertainment, while two oversized bedrooms with walk-in closets provide ample storage and comfort. The spacious laundry room adds convenience to this well-appointed space. Outside, you'll step into a gorgeous backyard, creating a true sanctuary offering tranquility and privacy. Amazing curb appeal with new cedar fence and planters, modern garage door and opener, and professionally designed landscaping! This home seamlessly blends elegance with functionality, making it a true gem in the coveted Winston Downs neighborhood.
- Type:
- Single Family
- Sq.Ft.:
- 1,970
- Status:
- Active
- Beds:
- 3
- Lot size:
- 0.14 Acres
- Year built:
- 1959
- Baths:
- 2.00
- MLS#:
- 8214351
- Subdivision:
- Hilltop
ADDITIONAL INFORMATION
Motivated and Flexible Seller!! This beautifully updated home offers modern amenities and thoughtful renovations throughout its expansive 1,900 sq ft (not including the sunroom). Featuring 3 bedrooms and 2 bathrooms, this home is move-in ready. Step inside and enjoy the open floor plan. The modern kitchen boasts new quartz countertops, slow-close cabinets, and a double sink complete with an instant hot water feature. New stainless steel appliances, and waterproof vinyl flooring flows throughout ensuring durability and easy maintenance. The sunroom adds additional space for relaxation, with clean carpeting and smart locks. The oversized 1.5-car garage, is outfitted with a workshop. Home also has a refurbished garden shed. The fenced backyard has a combination of brick, turf, rocks, and ample space for at least 6 cars or RV parking. Upstairs in the bedrooms find new window shades, elevated privacy windows, and long deep closets with added shelving and new lighting. This home could be the perfect option if you are looking to have an In-law suite for family or an ADU for short term rentals. The basement has its own entrance from the sunroom as well as a pocket door from the kitchen. This means you can rent out the full unit when you are traveling or close off the top part of the house completely and have an Airbnb or VRBO downstairs helping with the mortgage while you are living upstairs. The basement is plumbed to finish off the bathroom as well as water access to add a Kitchenette in the main living area. All work was professionally permitted, ensuring peace of mind for the next owners. Located within walking distance to multiple neighborhoods including Lowry, Crestmor, and Washington Virginia Vale. Park Burger, High Point Creamery, Call Your Mother Bakery, and Crestmoor Park are just steps away.
Andrea Conner, Colorado License # ER.100067447, Xome Inc., License #EC100044283, [email protected], 844-400-9663, 750 State Highway 121 Bypass, Suite 100, Lewisville, TX 75067

Listings courtesy of REcolorado as distributed by MLS GRID. Based on information submitted to the MLS GRID as of {{last updated}}. All data is obtained from various sources and may not have been verified by broker or MLS GRID. Supplied Open House Information is subject to change without notice. All information should be independently reviewed and verified for accuracy. Properties may or may not be listed by the office/agent presenting the information. Properties displayed may be listed or sold by various participants in the MLS. The content relating to real estate for sale in this Web site comes in part from the Internet Data eXchange (“IDX”) program of METROLIST, INC., DBA RECOLORADO® Real estate listings held by brokers other than this broker are marked with the IDX Logo. This information is being provided for the consumers’ personal, non-commercial use and may not be used for any other purpose. All information subject to change and should be independently verified. © 2024 METROLIST, INC., DBA RECOLORADO® – All Rights Reserved Click Here to view Full REcolorado Disclaimer
| Listing information is provided exclusively for consumers' personal, non-commercial use and may not be used for any purpose other than to identify prospective properties consumers may be interested in purchasing. Information source: Information and Real Estate Services, LLC. Provided for limited non-commercial use only under IRES Rules. © Copyright IRES |
Denver Real Estate
The median home value in Denver, CO is $576,000. This is higher than the county median home value of $531,900. The national median home value is $338,100. The average price of homes sold in Denver, CO is $576,000. Approximately 46.44% of Denver homes are owned, compared to 47.24% rented, while 6.33% are vacant. Denver real estate listings include condos, townhomes, and single family homes for sale. Commercial properties are also available. If you see a property you’re interested in, contact a Denver real estate agent to arrange a tour today!
Denver, Colorado 80224 has a population of 706,799. Denver 80224 is less family-centric than the surrounding county with 28.55% of the households containing married families with children. The county average for households married with children is 32.72%.
The median household income in Denver, Colorado 80224 is $78,177. The median household income for the surrounding county is $78,177 compared to the national median of $69,021. The median age of people living in Denver 80224 is 34.8 years.
Denver Weather
The average high temperature in July is 88.9 degrees, with an average low temperature in January of 17.9 degrees. The average rainfall is approximately 16.7 inches per year, with 60.2 inches of snow per year.
