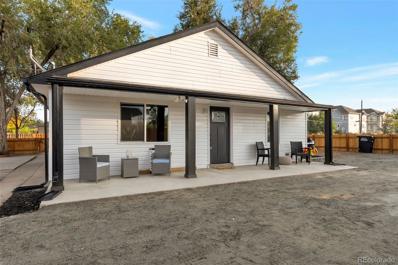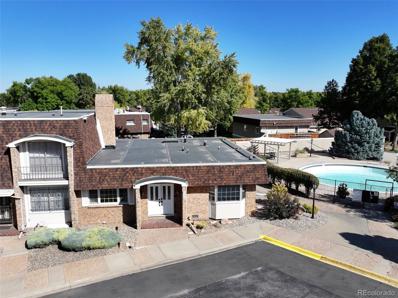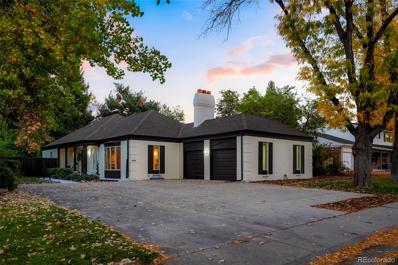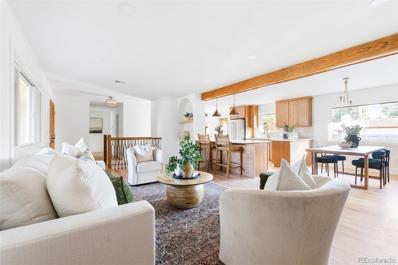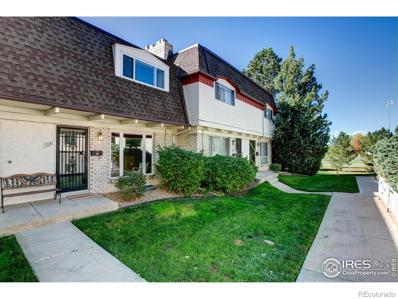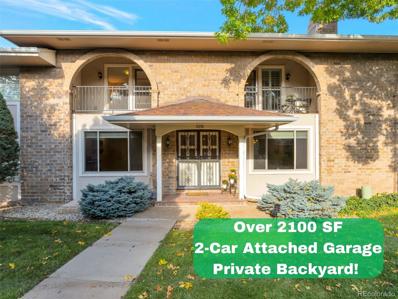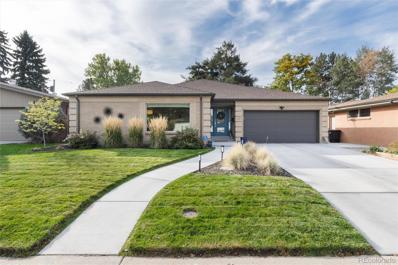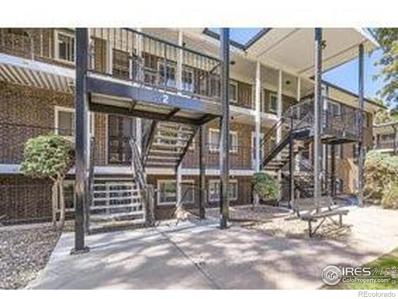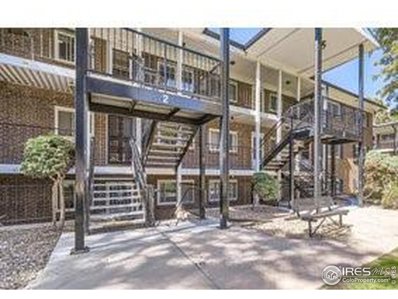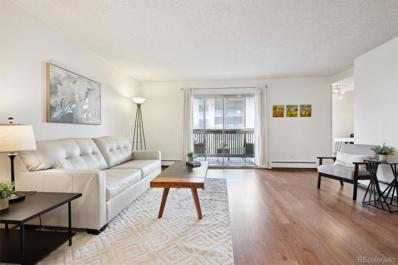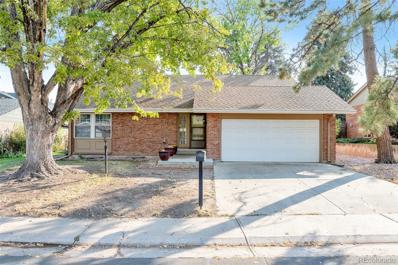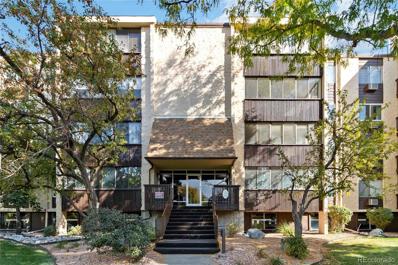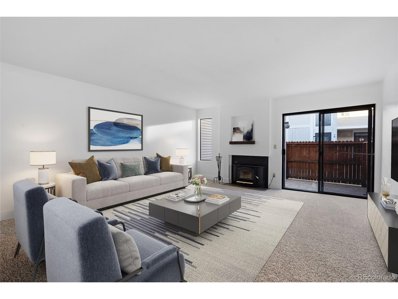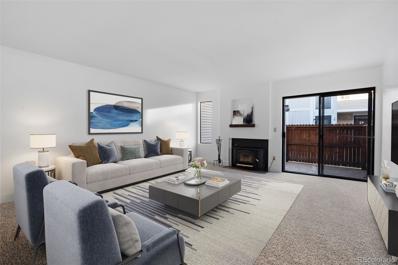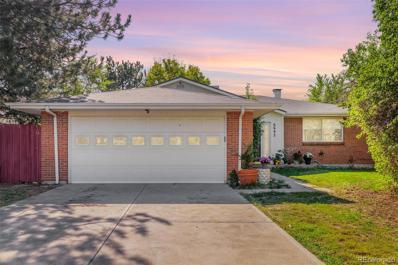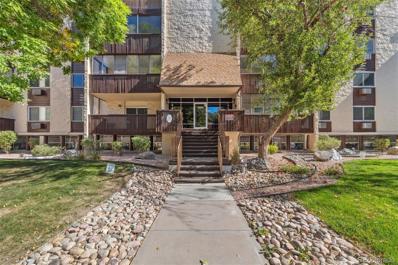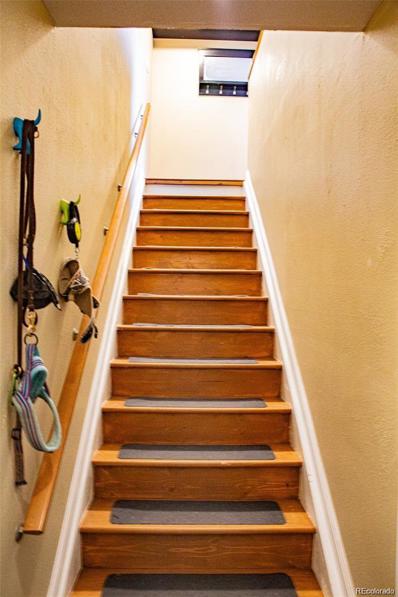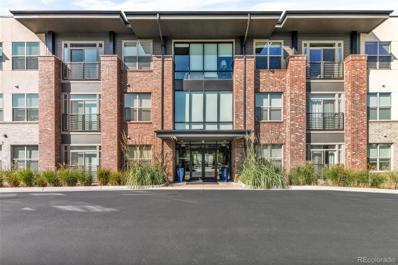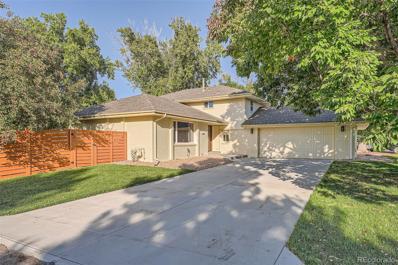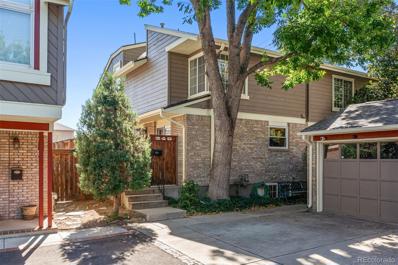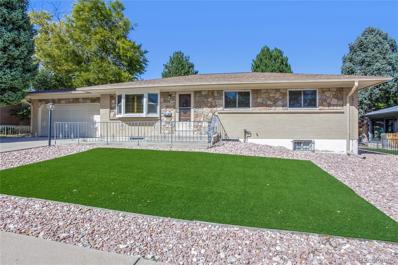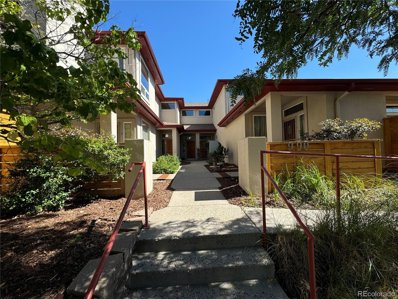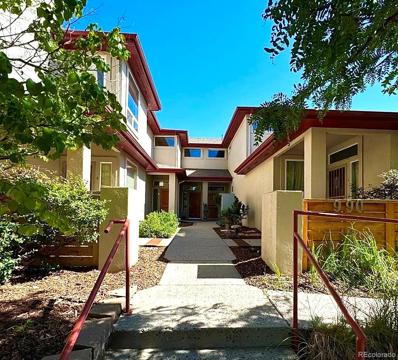Denver CO Homes for Rent
$595,000
801 S Leyden Street Denver, CO 80224
- Type:
- Single Family
- Sq.Ft.:
- 1,161
- Status:
- Active
- Beds:
- 3
- Lot size:
- 0.23 Acres
- Year built:
- 1942
- Baths:
- 2.00
- MLS#:
- 8754541
- Subdivision:
- Virginia Vale
ADDITIONAL INFORMATION
HUGE corner lot with a beautiful home, thoughtfully remodeled throughout, you will love the open floor concept and modern kitchen adorned with sleek black ss appliances, the coziness of the well lit master bedroom complete with en-suite bath will have you thinking this is the one!!! Located in the much desired Virginia Vale neighborhood, minutes away from major shopping centers and restaurants!!Give your buyers peace of mind, this property has newer A/C and brand new furnace! Please schedule a showing today.
$449,000
3278 S Oneida Way Denver, CO 80224
- Type:
- Condo
- Sq.Ft.:
- 1,286
- Status:
- Active
- Beds:
- 2
- Year built:
- 1967
- Baths:
- 2.00
- MLS#:
- 3826701
- Subdivision:
- Three Fountains
ADDITIONAL INFORMATION
Rare ranch floor plan with no stairs! All living space is on the same level! No yard or exterior maintenance to worry about! This unit was lovingly renovated last year in the manicured Three Fountains development. The kitchen was opened up to the dining and family room. New white cabinetry, stainless steel appliances, and large solid-surface quartz countertops were all installed. New kitchen flooring and mosaic glass tile backsplash make this kitchen an ideal place to create culinary masterpieces. The generous floor plan revolves around a large three-sided brick fireplace! There are two bedrooms located down the hall. The large primary bedroom features a fully renovated master bathroom with a lipless walk-in shower with a handrail. South and west-facing windows flood the primary bedroom with lots of natural light. Off the dining room, there is a generous flex space, that can be used for many different purposes. It can be used as an office with built-in cabinets and a desk. It's also large enough to be used as a workout space, reading room, library, or additional TV room. Off the sunroom is a private fenced-in deck that is ideal for outdoor eating and barbequing. The laundry room features a full-size washer and dryer, storage area, and an original sauna. There is a pantry with glass door off the laundry room. You'll love the large oversized 2-car garage which is accessed off the back-alley way. The pool and clubhouse are next door, allowing for convenient access to these amenities. Additional features include Central air conditioning, hardwood floors throughout, updated fixtures, smart locks, and new paint. All appliances included! Whole Foods, Target, restaurants, and shops are just down the street! It's turnkey and ready to go!
Open House:
Saturday, 11/16 11:00-3:00PM
- Type:
- Single Family
- Sq.Ft.:
- 2,968
- Status:
- Active
- Beds:
- 5
- Lot size:
- 0.27 Acres
- Year built:
- 1966
- Baths:
- 3.00
- MLS#:
- 4177021
- Subdivision:
- Wellshire East
ADDITIONAL INFORMATION
You will NOT want to miss this custom-built mid century brick ranch nestled in an exclusive enclave of Wellshire East with NO HOA requirements! Every detail of this home has been carefully curated for the perfect blend of modern convenience and timeless charm. Situated on a quiet street, this raised ranch is surrounded by old-growth and boasts a light, bright and modern open-concept floorplan with two upstairs living rooms, recessed lighting, and new flooring flowing seamlessly throughout. A stylish ledgestone fireplace, large dining room and double doors to the back patio makes this a fantastic house to host gatherings! The kitchen showcases waterfall granite countertops, soft-close cabinets, new appliances, a pantry, and a spacious face-to-face eat-in bar. You will also enjoy the rare convenience of laundry on your main living level. The home hosts 5 bedrooms, three king-sized-friendly bedrooms and two double-sink bathrooms. The large master bedroom en-suite is nothing short of luxurious with plenty of extra space for your own custom built-ins and a master bath elegantly updated with dual sinks and a river rock walk-in shower with the option for both traditional showering or waterfall/massage jets. Below you’ll find a comfy family room, two additional bedrooms--each with direct access to a full bath--and a large utility room for your home storage needs. Car enthusiasts will love the insulated, oversized garage and driveway. This custom ranch offers UNMATCHED location convenience - blocks away from Whole Foods, Starbucks, Kings, short drive to the DTC Denver Tech Center via Tamarac and 6-minutes to acclaimed Bradley Elementary. Access to I-25, Yale, and Colorado Blvd makes commuting a breeze. A move-in-ready gem with a comfortable ranch floorplan and valuable appreciation potential in a desirable area of Denver. Call for a private showing today! The preferred lender for this listing is offering a free 1-0 temp rate buy down to reduce buyers interest rate.
$1,279,000
7102 E Walsh Place Denver, CO 80224
- Type:
- Single Family
- Sq.Ft.:
- 2,698
- Status:
- Active
- Beds:
- 6
- Lot size:
- 0.22 Acres
- Year built:
- 1964
- Baths:
- 5.00
- MLS#:
- 8700411
- Subdivision:
- Winston Downs
ADDITIONAL INFORMATION
Welcome to your dream home in Winston Downs — a stunningly renovated ranch style home that perfectly blends modern elegance with ultimate comfort. This expansive residence boasts three bedrooms upstairs and three downstairs, with five luxurious bathrooms, and offers ample space for relaxation and entertainment. Step inside to discover an open floor plan beautifully accentuated by exquisite Taj Mahal Quartz countertops and brand new sleek stainless steel appliances. The main level is home to the primary suite, a true retreat featuring a floor to ceiling tiled en-suite bathroom, huge walk-in shower with dual shower heads, and a generously sized walk-in closet. The home's recent renovations ensure peace of mind with a brand new AC, furnace and roof, and newer water heater (2020), promising years of efficient and worry-free living. For those who love to entertain, the lower level offers a versatile kitchenette, and two additional large living room spaces with ample opportunity to make a theatre room, game room, or playroom. Venture outside to your private oasis, where a sparkling pool awaits, a rare find in this area, surrounded by a fully fenced yard. The outdoor experience is enhanced by a vaulted covered patio with a tongue and groove ceiling, an ideal feature for hosting friends and family or unwinding while soaking in the beautiful Colorado weather. Located just a short drive from the vibrant Cherry Creek Shopping District, Rose Hospital, and Lowry Beer Garden, this home offers unparalleled convenience. Families will appreciate the easy 10-minute walk to George Washington High School. This remarkable property has been remodeled with purpose and care for the new homeowner's to cherish for years to come. Schedule your private tour today and discover the perfect blend of luxury and location!
- Type:
- Multi-Family
- Sq.Ft.:
- 1,749
- Status:
- Active
- Beds:
- 3
- Year built:
- 1969
- Baths:
- 3.00
- MLS#:
- IR1020788
- Subdivision:
- French Quarter
ADDITIONAL INFORMATION
Nearly 2000sf townhouse tucked in the quiet French Quarter abutting Garland Park. This property boasts three bedrooms and three bathrooms and was recently remodeled to include new appliances, new carpet, new paint, and new finishes in the bathrooms. Additionally, 1251 S Monaco has all bedrooms on the 2nd story, two fireplaces, one large living space on the main floor and an additional living room / recreation space in the large finished basement. Finally, this updated Townhome comes complete with two covered parking spaces under the carport. Located in a a serene spot with quick access to the bike path, and just steps from Cook Park Recreation Center and Lollipop Park. It's an outdoor enthusiasts dream! Don't miss this opportunity to own an updated townhouse below $400k.
- Type:
- Single Family
- Sq.Ft.:
- 2,131
- Status:
- Active
- Beds:
- 3
- Lot size:
- 0.19 Acres
- Year built:
- 1962
- Baths:
- 3.00
- MLS#:
- 1778761
- Subdivision:
- Monaco Gardens
ADDITIONAL INFORMATION
Incredible brick home sitting on a hill corner lot! Two-sided car garage with an extra long driveway for all your vehicles. Inside, an entryway with a mosaic-accented wall greets you. Entertain your guests in the cozy family room with covered patio access and a dry bar or the formal dining with sliding doors leading to a side patio. Elegant light fixtures, wood & tile flooring in the right areas, neutral paint throughout, and abundant natural light are worth mentioning. The immaculate kitchen has granite counters, a breakfast bar, stainless steel appliances, a mosaic backsplash, and beautiful cabinetry. Retreat to the main bedroom to find an ample walk-in closet and a lavish bathroom. The main bathroom features two vanities and a glass enclosure shower boasting two shower heads and a bench. Downstairs, in the basement, discover a spacious bonus room with a ceiling fan, soft carpet, and a storage area underneath the staircase for convenience. Also, the basement offers a spacious bedroom, a full bathroom, and an unfinished workshop. Out the back, the gorgeous covered patio is perfect for relaxing mornings or sunsets. You will be amazed by this property!
$495,000
3250 S Oneida Way Denver, CO 80224
Open House:
Saturday, 11/16 12:00-2:00PM
- Type:
- Condo
- Sq.Ft.:
- 2,114
- Status:
- Active
- Beds:
- 4
- Year built:
- 1967
- Baths:
- 3.00
- MLS#:
- 4855212
- Subdivision:
- Three Fountains
ADDITIONAL INFORMATION
This bright and spacious townhome offers an incredible opportunity to live in the highly sought-after Three Fountains Community, nestled within the quiet and walkable Wellshire East neighborhood. The main level welcomes you with a cozy sunken living room, open dining area, bright kitchen, versatile bonus room/den, convenient powder room, a sunny bedroom/office and no shortage of storage spaces. Upstairs, the large primary suite features an ensuite bathroom, walk-in closet, and a private balcony with extra storage. Two additional spacious bedrooms, each with their own balcony, and a full, updated hall bathroom complete the upper level. Outdoor living shines with a generous private Trex deck, accessible from both the dining room and den, providing an ideal space for enjoying Colorado’s beautiful seasons. The attached garage is the largest in the community, offering abundant built-in storage for all your gear and holiday decorations. Updates include newer windows, sliding door, paint, carpet, water heater, a new main water shutoff location, updated attic insulation, and newer roof maintained by the HOA. The location is unbeatable, with Hutchison Park, Bible Park, and the Highline Canal Trail right at your doorstep. Shopping and dining options like Target, Whole Foods, Chick-Fil-A, and Benihana are just around the corner, and easy access to Hampden and I-25 ensures quick trips to downtown, DTC, or the mountains. The well-managed HOA makes for a low-maintenance lifestyle, including exterior maintenance, water, sewer, landscaping, snow removal, and amenities such as two pools, workout room, library, billiards table, and a clubhouse. Don’t miss the 3D Tour bit.ly/3250sOneida
$1,025,000
6620 E Virginia Avenue Denver, CO 80224
- Type:
- Single Family
- Sq.Ft.:
- 2,892
- Status:
- Active
- Beds:
- 4
- Lot size:
- 0.15 Acres
- Year built:
- 1964
- Baths:
- 3.00
- MLS#:
- 8960306
- Subdivision:
- Winston Downs
ADDITIONAL INFORMATION
Discover your dream lifestyle in this exquisite Denver residence located in Winston Downs, where contemporary elegance meets functional design. As you step inside, you're greeted by an open-concept living space that seamlessly blends comfort & sophistication. The heart of the home, a chef's kitchen, boasts sleek stainless-steel appliances, upgraded cabinets, ample storage, & a breakfast bar with seating, making it perfect for both everyday meals and entertaining. The informal dining area is just off the kitchen and is open to the Great Room. The living areas are bathed in natural light, creating an inviting atmosphere that flows throughout the home. Warm wooden floors add a touch of timeless charm, while modern fixtures & finishes elevate the space to new heights of luxury. The great room is adjacent to a playroom that can also serve as a main floor study, formal living room, or dining room, & offers direct access to the covered outdoor patio, making indoor/outdoor entertaining a breeze. The primary bedroom suite is a true sanctuary, featuring a spacious retreat with a private updated 3/4 bath where you can unwind in style. Impeccably designed bathrooms showcase contemporary vanities, glass-enclosed showers, & high-end fixtures, providing a spa-like experience. The finished basement offers a 4th bedroom, large family room, & a dedicated office, catering to the modern professional and providing a quiet nook for productivity & creativity. Additionally, a heated driveway ensures convenience & safety during winter months. This home is not just a place to live; it's a canvas for your aspirations. Whether you're hosting friends in the inviting great room, preparing gourmet meals in the state-of-the-art kitchen, or relaxing in the tranquil bedrooms, every moment here is an opportunity to live your best life. With its perfect blend of form & function, this property isn't just a house – it's the key to unlocking the lifestyle you've always dreamed of.
- Type:
- Condo
- Sq.Ft.:
- 864
- Status:
- Active
- Beds:
- 2
- Year built:
- 1973
- Baths:
- 1.00
- MLS#:
- IR1020614
- Subdivision:
- Bowling Green Condo
ADDITIONAL INFORMATION
Looking for affordable housing in Denver? great opportunity for someone looking for a move-in ready condo You need to see this stylish & modern 2-bedroom, one-bathroom condo in the Washington Virginia Vale neighborhood of Denver! The primary bedroom boasts a large walk-in closet and a dedicated vanity area. The kitchen exudes elegance with granite countertops, newer stainless-steel appliances, under cabinet lighting & wind rack. With a prime location just steps away from picturesque parks and green spaces, such as the nearby Francis Weisbart Jacobs Park and the Cherry Creek Bike Path, outdoor enthusiasts will find ample opportunities for leisure and recreation. Work in DTC? You will love the 10-minute commute down Monaco into the Tech Center.. This is a perfect central Denver location with easy access to Cherry Creek & Lowry, minutes away from downtown, close to Public transport, grocery, restaurants, shopping, and blocks away from the Cherry Creek trail. Don't let this opportunity slip by to reside in one of Denver's most desirable neighborhoods. Additionally, the HOA covers several amenities, including gas, water, heat, trash, sewer, snow removal, and landscaping. Overall, this condo appears to be an excellent opportunity for someone looking for a convenient, move-in ready home or an investment property to add to their rental portfolio. Reserved carport parking space and additional storage included. The Bowling Green complex is well maintained, quiet, and has a charming courtyard with a walking trail. The condo is spacious and has a lot of natural light.
- Type:
- Other
- Sq.Ft.:
- 864
- Status:
- Active
- Beds:
- 2
- Year built:
- 1973
- Baths:
- 1.00
- MLS#:
- 1020614
- Subdivision:
- Bowling Green Condo
ADDITIONAL INFORMATION
Looking for affordable housing in Denver? great opportunity for someone looking for a move-in ready condo You need to see this stylish & modern 2-bedroom, one-bathroom condo in the Washington Virginia Vale neighborhood of Denver! The primary bedroom boasts a large walk-in closet and a dedicated vanity area. The kitchen exudes elegance with granite countertops, newer stainless-steel appliances, under cabinet lighting & wind rack. With a prime location just steps away from picturesque parks and green spaces, such as the nearby Francis Weisbart Jacobs Park and the Cherry Creek Bike Path, outdoor enthusiasts will find ample opportunities for leisure and recreation. Work in DTC? You will love the 10-minute commute down Monaco into the Tech Center.. This is a perfect central Denver location with easy access to Cherry Creek & Lowry, minutes away from downtown, close to Public transport, grocery, restaurants, shopping, and blocks away from the Cherry Creek trail. Don't let this opportunity slip by to reside in one of Denver's most desirable neighborhoods. Additionally, the HOA covers several amenities, including gas, water, heat, trash, sewer, snow removal, and landscaping. Overall, this condo appears to be an excellent opportunity for someone looking for a convenient, move-in ready home or an investment property to add to their rental portfolio. Reserved carport parking space and additional storage included. The Bowling Green complex is well maintained, quiet, and has a charming courtyard with a walking trail. The condo is spacious and has a lot of natural light.
- Type:
- Condo
- Sq.Ft.:
- 1,000
- Status:
- Active
- Beds:
- 1
- Year built:
- 1978
- Baths:
- 1.00
- MLS#:
- 9921850
- Subdivision:
- Morningside
ADDITIONAL INFORMATION
Walk in the door and fall in love with this delightful residence! Largest 1000 s.f. 1 bedroom + den with fireplace. Only 6 of this model in Morningside! Updated features include: Granite Countertops with tile backsplash, perimeter cabinet lighting, Stainless Steel appliances: Stove, Refrigerator, Microwave, and Dishwasher, Laminate flooring, newer window in the spacious bedroom with a walk-in closet. Kitchen Pantry, Guest Closet, and linen storage. Updated bath, double closet in the bath for additional storage. Parking space #406 in under-building, garden level garage with key-lock elevator. Storage Space #406 in the common storage area. This residence is conveniently located near the elevator. Morningside is one of Southeast Denver's Finest Award-Winning Communities. The Clubhouse is in the heart of the community, just steps away from this building. The Clubhouse features a fireplace lounge with a serving bar and kitchenette, card/party and billiard rooms, fitness centers, indoor pool and outdoor pool with barbeque grills and picnic grounds. Enjoy your morning walks or evening strolls through the lushly landscaped grounds and beyond to Hutchinson Park and Bible Park. Morningside is conveniently located near I-25/Hampden, I-225, and DTC. Easy commute to Downtown Denver and a short drive to the hub of Cherry Creek for dining and shopping. Southmoor Light Rail is just a few minutes away, as well as RTD bus service on Hampden. Golf at Kennedy Golf Course or Wellshire Golf Course. Just a short drive to Cherry Creek Reservoir. Shop at nearby Whole Foods, King Soopers, Target, Ace Hardware, Tiffany Plaza and more! Many restaurants and services are nearby. Come, Look, and say YES TO THIS ADDRESS!
- Type:
- Single Family
- Sq.Ft.:
- 1,621
- Status:
- Active
- Beds:
- 4
- Lot size:
- 0.18 Acres
- Year built:
- 1968
- Baths:
- 2.00
- MLS#:
- 7212226
- Subdivision:
- Virginia Village
ADDITIONAL INFORMATION
Discover the potential of this two-story home in the desirable Virginia Village neighborhood! Boasting 4 bedrooms and 2 bathrooms, this residence offers a versatile layout that’s ideal for a variety of lifestyles. While it needs TLC and a creative vision, the remodeling possibilities are endless. Boasting 4 bedrooms and 2 bathrooms, this residence offers a versatile layout that’s ideal for a variety of lifestyles. Beneath some carpets you’ll find original hardwoods waiting to be revealed and restored. Imagine transforming this space into your dream home or a profitable investment. With an unfinished basement, you’ll have even more room to expand and customize to your liking. The enclosed sunroom and spacious, private backyard provide fantastic spaces for relaxing and entertaining. Don't miss out on this opportunity to create instant equity with your personal touch. Schedule a showing today and envision the possibilities!
- Type:
- Condo
- Sq.Ft.:
- 1,200
- Status:
- Active
- Beds:
- 2
- Year built:
- 1978
- Baths:
- 2.00
- MLS#:
- 6493785
- Subdivision:
- Morningside
ADDITIONAL INFORMATION
Excellent location convenient to I-25, public transportation shopping and dining. Morningside offers a wealth of on-site amentities including indoor and outdoor pools, hot tub, fitness center, inviting clubhouse with fireplace and kitchen. This condo has an open floorplan with living room open to kitchen and lanai. The spacious primary bedroom has a walk-in closet and a connecting 3/4 bath. The 2nd bedroom/office has a closet and ceiling fan. There is a full bath and the SEPARATE laundry room with cabinets which allows for additional storage. Updates include new carpet, paint, plumbing, new cook stove, new toilet in full bath and electric panel. The underground secure parking space and extra storage unit add to all the conveniences of this condo. You will enjoy morning coffee on the enclosed balcony/lanai. You don't want to miss this opportunity!!
- Type:
- Other
- Sq.Ft.:
- 1,873
- Status:
- Active
- Beds:
- 3
- Year built:
- 1974
- Baths:
- 3.00
- MLS#:
- 1553534
- Subdivision:
- Virginia Vale
ADDITIONAL INFORMATION
Nestled in the highly sought-after Virginia Vale neighborhood, this charming 3-bedroom, 2-bathroom townhome-style condo offers an unbeatable location in Denver. Bathed in natural light from its expansive windows, this home exudes warmth and spaciousness. The inviting layout features beautiful wood flooring in the main living areas and cozy carpeting in the bedrooms. The primary suite is a true retreat with a generous walk-in closet and an en-suite bathroom for added privacy. Upstairs, you'll find two additional bedrooms that are filled with natural light and share a well-appointed second full bathroom. The bright, eat-in kitchen is perfect for home chefs, offering plenty of pantry space and room to create. The finished basement provides endless possibilities-whether you need an extra bedroom, a home office, gym, or playroom, this versatile space has you covered. Featuring a brand new roof with a 20 year warranty, this home is equipped with everything you'll need! Unique to this home is its direct access to the community garage, where you'll have two designated parking spaces. The community also offers a range of amenities, including a pool, fitness center, and clubhouse. Plus, with the HOA taking care of snow removal, exterior upkeep, and courtyard gardening, you'll have more time to enjoy everything this location has to offer. Just minutes from Cherry Creek Mall, King Soopers, and popular restaurants and shops, this home perfectly balances comfort and convenience in one of Denver's most desirable areas.
- Type:
- Condo
- Sq.Ft.:
- 1,873
- Status:
- Active
- Beds:
- 3
- Year built:
- 1974
- Baths:
- 3.00
- MLS#:
- 1553534
- Subdivision:
- Virginia Vale
ADDITIONAL INFORMATION
Nestled in the highly sought-after Virginia Vale neighborhood, this charming 3-bedroom, 2-bathroom townhome-style condo offers an unbeatable location in Denver. Bathed in natural light from its expansive windows, this home exudes warmth and spaciousness. The inviting layout features beautiful wood flooring in the main living areas and cozy carpeting in the bedrooms. The primary suite is a true retreat with a generous walk-in closet and an en-suite bathroom for added privacy. Upstairs, you’ll find two additional bedrooms that are filled with natural light and share a well-appointed second full bathroom. The bright, eat-in kitchen is perfect for home chefs, offering plenty of pantry space and room to create. The finished basement provides endless possibilities—whether you need an extra bedroom, a home office, gym, or playroom, this versatile space has you covered. Featuring a brand new roof with a 20 year warranty, this home is equipped with everything you'll need! Unique to this home is its direct access to the community garage, where you’ll have two designated parking spaces. The community also offers a range of amenities, including a pool, fitness center, and clubhouse. Plus, with the HOA taking care of snow removal, exterior upkeep, and courtyard gardening, you’ll have more time to enjoy everything this location has to offer. Just minutes from Cherry Creek Mall, King Soopers, and popular restaurants and shops, this home perfectly balances comfort and convenience in one of Denver’s most desirable areas.
- Type:
- Single Family
- Sq.Ft.:
- 3,190
- Status:
- Active
- Beds:
- 5
- Lot size:
- 0.24 Acres
- Year built:
- 1973
- Baths:
- 3.00
- MLS#:
- 3991192
- Subdivision:
- Virginia Vale
ADDITIONAL INFORMATION
Location, Location, Location!!! Welcome to this beautifully maintained single-family home in the highly desirable Winston Down neighborhood. This charming residence offers a perfect blend of modern design and comfortable living spaces. With 5 bedrooms, 3 bathrooms, and over 3000 square feet of living space, this home is ideal for both relaxing and entertaining. The gourmet kitchen boasts new cabinets & countertops, Viking double oven, a large island with second sink. Adjacent to the kitchen is a spacious dining area, perfect for hosting dinner parties or family meals. The main floor boasts three bedrooms, including a primary bedroom with an en suite bathroom & there is an additional hall bathroom for the other two bedrooms. The finished basement offers extra living space with a large rec room, kitchenette, a large bedroom, a guest bedroom, and a full bathroom, perfect for visitors or flex space. The home also includes a two-car detached garage and a great yard. Just minutes to Lowry Town Center and Cherry Creek Shopping mall. located near parks, schools, shopping, and dining options, this property offers easy access to everything Winston Down has to offer. Don't miss out on this exceptional home in one of Denver's most sought-after neighborhoods!
- Type:
- Condo
- Sq.Ft.:
- 1,200
- Status:
- Active
- Beds:
- 2
- Year built:
- 1974
- Baths:
- 2.00
- MLS#:
- 1570329
- Subdivision:
- Morningside
ADDITIONAL INFORMATION
Stunning remodel in the Morningside Condo's, this unit is a 2 Bedroom, 2 Bathroom condo The brand-new kitchen is open to the dining and flows nicely with the living room. A wonderful layout to host friends and family! This unit is completely remodeled top to bottom with new floors, cabinets, appliances, lighting,vanities, tile, everything! There is one parking spot, in the secure garage and a storage unit within the building as well. The HOA is reputable and solid, with wonderful grounds maintenance, an indoor pool and hot tub for year-round use, an outdoor pool with gas grills for you to BBQ and enjoy the beautiful flowers around the pool.next to the outdoor pool/BBQ area! There is a club house with a large party room with pool tables, a library, and work out rooms with saunas and steam rooms. Bring your offer today!
- Type:
- Townhouse
- Sq.Ft.:
- 861
- Status:
- Active
- Beds:
- 2
- Year built:
- 1973
- Baths:
- 1.00
- MLS#:
- 8319726
- Subdivision:
- Monaco Village Filing 1
ADDITIONAL INFORMATION
Discover your new home in this delightful 2-bedroom, 1-bath townhouse that perfectly blends vintage charm with contemporary convenience. Nestled right next to the picturesque Cherry Creek Trail, you'll enjoy easy biking access to downtown Denver while being just 15 minutes away by car. This end unit boasts no neighbors above or below, ensuring your peace and privacy. Step inside to find beautiful Dragonwood butcher block countertops and a stunning vintage yellow bathtub that adds character to the bathroom. The farmhouse sink and newly installed smart thermostat elevate the kitchen experience, complemented by a brand new range microwave and dishwasher—perfect for all your culinary adventures. Enjoy the warmth of engineered hardwood floors throughout, and take advantage of the thoughtful upgrades, including new switches and outlets, and double-pane windows updated in 2016 for energy efficiency. The second bedroom features a Murphy bed and built-in bookcase and desk space, making it an ideal home office or guest room. With new AC and furnace installed in 2021, you can rest assured you’ll stay comfortable year-round. The exterior has been meticulously updated to meet the 2025 HOA rules and regulations, and the shared garage features newly laid concrete, adding to the overall appeal. Added storage in the garage is an added convenience. Located just moments away from vibrant restaurants and shops, this townhouse is all about location. Don’t miss out on this opportunity to own a charming home that combines modern amenities with the best of Denver living! Schedule your showing today!
- Type:
- Condo
- Sq.Ft.:
- 1,005
- Status:
- Active
- Beds:
- 2
- Year built:
- 2017
- Baths:
- 2.00
- MLS#:
- 2138719
- Subdivision:
- Lowry
ADDITIONAL INFORMATION
Low-maintenance living awaits in this luminous Lowry residence adjacent to Crestmoor Park. A stylish lobby flaunts a striking light fixture lighting and unique artwork. Contemporary finishes flourish throughout an open and airy layout brimming with natural light from sliding glass doors and large windows. Envision crafting recipes in a modern kitchen boasting all-white cabinetry, stainless steel appliances, sleek countertops and a center island with expansive seating. A spacious living area provides plenty of room for relaxing and entertaining guests. Relax and unwind in the primary suite featuring a large walk-in closet and a serene bathroom with a walk-in shower and vanity storage space. A secondary bedroom and bathroom offer a private escape for visiting guests or perfect space for an at-home office. Residents enjoy the convenience of in-unit laundry with a stackable washer and dryer set. A deeded parking space is found in an underground, shared garage and a multitude of parking spaces are available for guests. Located within a secured building, this residence sits next to Crestmoor Park and just moments from Boulevard One, Lowry Town Center, 3rd and Holly shops, Pete's Market, Park Burger, Highpoint Creamery, and more. An easy commute to the Anschutz complex, DIA, Cherry Creek and DTC
$1,180,000
6769 E Exposition Avenue Denver, CO 80224
- Type:
- Single Family
- Sq.Ft.:
- 3,007
- Status:
- Active
- Beds:
- 4
- Lot size:
- 0.19 Acres
- Year built:
- 1974
- Baths:
- 3.00
- MLS#:
- 5820725
- Subdivision:
- Winston Downs
ADDITIONAL INFORMATION
It's beautiful! Gorgeous renovation is available for sale in Winston Downs! It was renovated by a professional construction company, L-RENO which is well known by many projects in this area. I would like to share with all interesting facts about your future home. Most of the flooring is covered with 5/8'' White Oak Engineering Hard Wood. All appliances are new Z-Line stainless steel. All windows were replaced. Kitchen has porcelain countertops with beefy edges. All kitchen cabinets are custom installed in kitchen and all bathrooms. They are J&K cabinetry brand and made with solid wood. HVAC system was recently replaced and certified by our qualified technician. There are couple egress windows in the basement. One of them could be used to create additional bedroom if you would like to sacrifice the open area. This tri-level flows very nicely and has a great floor plan which doesn't have many stairs. The great news is that Laundry/Mudroom is together and sits next to garage. It has so much storage for laundry needs and bench with many hooks for your cloth to hang. Garage is attached and well Oversized. It was recently drywalled and painted. This area is well known for its very convenient accessibility and location to any shopping and Downtown areas. Please, stop by and take a look yourself on this amazing renovation .
- Type:
- Condo
- Sq.Ft.:
- 2,366
- Status:
- Active
- Beds:
- 3
- Year built:
- 1982
- Baths:
- 4.00
- MLS#:
- 4158043
- Subdivision:
- Crestmoor
ADDITIONAL INFORMATION
Amazing space and value in this 3-bedroom, 4 bathroom townhome in Crestmoor! Fresh paint and new carpet throughout. Spectacular living room filled with natural light and a real wood-burning fireplace. The cute sunroom to the south is a perfect place for plants and may add some passive solar to the home. The kitchen features newly refinished real wood parquet floors and granite counters. The retro wetbar is the perfect place to mix a fancy cocktail. Upstairs features a huge primary suite with 2 walk-in closets and a bathroom with a soaking tub and double vanity, plus another large bedroom, walk-in closet and full guest bath. Such a great finished basement with another bedroom, 3/4 bath and a family room that could be used as a 4th bedroom. Perfect space for a teen or in-law suite or a roommate! Outside you have a large trex deck and more patio space for plants, veggies or maybe a grapevine along the new lattice. There is a 1-car detached garage and the home has amazing storage. The exterior of the community has new paint, gutters and a brand new roof! This is a small, self-managed HOA community with only 8 units and is tucked away in a private location, just 2 blocks to Crestmoor Park. All of the amazing shops and restaurants at Lowry are just a few minutes away. Easy access to Anschutz Medical Campus, Cherry Creek for high end shops and restaurants and even downtown and the Health District near 18th and Franklin. This home is a great value in a neighborhood with million dollar plus homes!
- Type:
- Single Family
- Sq.Ft.:
- 1,218
- Status:
- Active
- Beds:
- 3
- Lot size:
- 0.23 Acres
- Year built:
- 1966
- Baths:
- 2.00
- MLS#:
- 4587886
- Subdivision:
- Hutchinson Hills
ADDITIONAL INFORMATION
OVER $160,000 WORTH OF RECENT UPGRADES! Whether you are looking for a beautiful low maintenance ranch home within walking distance to Bible Park and the Highline Canal, or an updated home with all the expensive maintenance items already replaced, look no further! This three bedroom, two bath Hutchinson Hills home boasts both real oak wood floors plus some luxury vinyl plank flooring (oak flooring underneath), a brand new furnace and A/C, new electric panel and a 1 year old 50 gallon hot water heater. The living room features a beautiful bay window, ceiling fan and opens to the dining area off the kitchen leading to your fabulous enclosed sunroom. The eat-in kitchen has been remodeled with beautiful maple cabinets, slab granite counters, S/S Samsung appliances, a pantry as well as several glass front cabinet doors. The primary bedroom has a walk-in closet and an ensuite bathroom complete with a new granite shower insert, newer vanity and flooring. Both front secondary bedrooms have brand new paint, trim, closets plus the beauty of the original oak wood flooring. The entire home has premium Anderson windows on the main level, newer vinyl clad windows in the full basement, with plenty of space to finish however fits your lifestyle and needs. The basement laundry room includes a utility sink, the washer & dryer and a stand alone freezer. Enjoy quiet evenings on your rear patio under your Sunset retractable awning, surrounded by beautiful blue spruce pines and Evergreens, for year round privacy. The economical and easy to maintain front and back yards are Xeriscaped, with artificial turf along with a chipping golf green. The exterior has a brand new Class 4 roof (5/2024), with convenient leaf guard gutters, new paint, and a raised storage shed. There is also plenty of room for a fabulous garden behind the brick retaining wall. This home features a spacious 2-car attached garage with both home and patio access. Close to shopping, parks, downtown and the DTC! See it today.
$427,000
990 S Locust D St Denver, CO 80224
- Type:
- Other
- Sq.Ft.:
- 1,205
- Status:
- Active
- Beds:
- 2
- Lot size:
- 0.03 Acres
- Year built:
- 2001
- Baths:
- 2.00
- MLS#:
- 1802200
- Subdivision:
- Virginia Vale
ADDITIONAL INFORMATION
Welcome to the heart of the Virginia Vale neighborhood just a few short minutes to Colorado Blvd and Cherry Creek Shopping! Convenient to downtown, DTC or a quick drive to West parts of Aurora. Walking distance to local restaurants and shopping. This condo is among a very quant courtyard of 5 units in the Courtyard at Monaco complex. Parks and trails all nearby this contemporary 2001 condo with stucco exterior and airy open floor plan upstairs. Two large sized bedrooms with primary bedroom large walk-in closet and two bathrooms. Large high ceiling living room with fireplace opens to a nice sized covered patio/deck area. A large 1 car attached garage is also a bonus for those cold snowy winter days in Colorado! Seller will pay a total of 8K concessions towards flooring and closing costs or however buyer decides to use the 8K concession.
- Type:
- Condo
- Sq.Ft.:
- 1,205
- Status:
- Active
- Beds:
- 2
- Lot size:
- 0.03 Acres
- Year built:
- 2001
- Baths:
- 2.00
- MLS#:
- 1802200
- Subdivision:
- Virginia Vale
ADDITIONAL INFORMATION
Welcome to the heart of the Virginia Vale neighborhood just a few short minutes to Colorado Blvd and Cherry Creek Shopping! Convenient to downtown, DTC or a quick drive to West parts of Aurora. Walking distance to local restaurants and shopping. This condo is among a very quant courtyard of 5 units in the Courtyard at Monaco complex. Parks and trails all nearby this contemporary 2001 condo with stucco exterior and airy open floor plan upstairs. Two large sized bedrooms with primary bedroom large walk-in closet and two bathrooms. Large high ceiling living room with fireplace opens to a nice sized covered patio/deck area. A large 1 car attached garage is also a bonus for those cold snowy winter days in Colorado! Seller will pay a total of 8K concessions towards flooring and closing costs or however buyer decides to use the 8K concession.
$710,900
5683 E Iowa Avenue Denver, CO 80224
- Type:
- Single Family
- Sq.Ft.:
- 2,410
- Status:
- Active
- Beds:
- 4
- Lot size:
- 0.22 Acres
- Year built:
- 1958
- Baths:
- 3.00
- MLS#:
- 1551851
- Subdivision:
- Vrooman Sub
ADDITIONAL INFORMATION
Discover the perfect blend of comfort and convenience nestled in the heart of Denver's Virginia Village neighborhood. This 4 bedroom, 3 bathroom which includes a 3/4 bathroom, and 1/2 bath. Virginia Village is known for its peaceful residential feel while being just moments away from Denver’s best parks, shops, and dining spots, making this location highly desirable. Embrace the warmth and character of this beautiful home in one of Denver’s most beloved communities – a perfect sanctuary for anyone seeking both city access and suburban comfort.
Andrea Conner, Colorado License # ER.100067447, Xome Inc., License #EC100044283, [email protected], 844-400-9663, 750 State Highway 121 Bypass, Suite 100, Lewisville, TX 75067

The content relating to real estate for sale in this Web site comes in part from the Internet Data eXchange (“IDX”) program of METROLIST, INC., DBA RECOLORADO® Real estate listings held by brokers other than this broker are marked with the IDX Logo. This information is being provided for the consumers’ personal, non-commercial use and may not be used for any other purpose. All information subject to change and should be independently verified. © 2024 METROLIST, INC., DBA RECOLORADO® – All Rights Reserved Click Here to view Full REcolorado Disclaimer
| Listing information is provided exclusively for consumers' personal, non-commercial use and may not be used for any purpose other than to identify prospective properties consumers may be interested in purchasing. Information source: Information and Real Estate Services, LLC. Provided for limited non-commercial use only under IRES Rules. © Copyright IRES |
Denver Real Estate
The median home value in Denver, CO is $576,000. This is higher than the county median home value of $531,900. The national median home value is $338,100. The average price of homes sold in Denver, CO is $576,000. Approximately 46.44% of Denver homes are owned, compared to 47.24% rented, while 6.33% are vacant. Denver real estate listings include condos, townhomes, and single family homes for sale. Commercial properties are also available. If you see a property you’re interested in, contact a Denver real estate agent to arrange a tour today!
Denver, Colorado 80224 has a population of 706,799. Denver 80224 is less family-centric than the surrounding county with 28.55% of the households containing married families with children. The county average for households married with children is 32.72%.
The median household income in Denver, Colorado 80224 is $78,177. The median household income for the surrounding county is $78,177 compared to the national median of $69,021. The median age of people living in Denver 80224 is 34.8 years.
Denver Weather
The average high temperature in July is 88.9 degrees, with an average low temperature in January of 17.9 degrees. The average rainfall is approximately 16.7 inches per year, with 60.2 inches of snow per year.
